Real home: a bright and colourful extended Edwardian semi
With clever planning and a kitchen diner extension, Laura and Ed Gray’s three-storey home has adapted to every phase of their lives
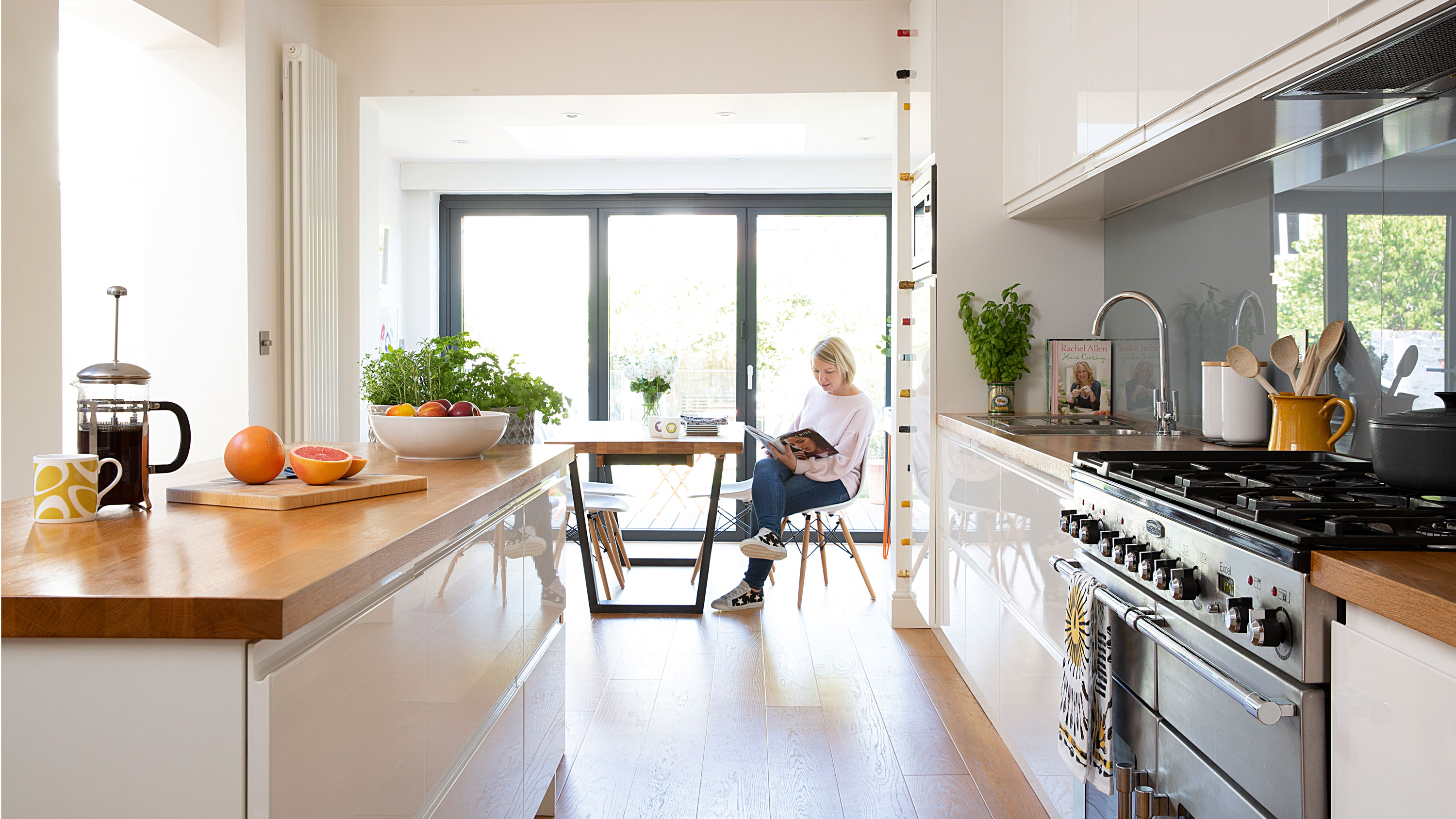
Viewing 13 homes in one day was a completely exhausting yet necessary step for Laura and Ed Gray when they first started house-hunting in Nottingham. As the pair were itching to move out of their small one-bedroom flat in London’s Crouch End to gain more space, they had to cram in as many viewings as possible when visiting Laura’s family in Nottingham.
Although they’d considered Ed’s home town of Norwich or moving back to Cambridge where they first met, unsurprisingly, the pull of family and friends, coupled with much lower house prices, meant it was game, set and match to Nottingham. ‘Viewing so many properties in one go was a mammoth day,’ remembers Laura. ‘But the last one, a private sale, was lucky number 13. We loved the family room off the kitchen, and it was close enough to my parents, but not too close!’
Read on to find out how they transformed it, then browse the rest of our real home transformations. Read our guide on extending a house, too, for more guidance.
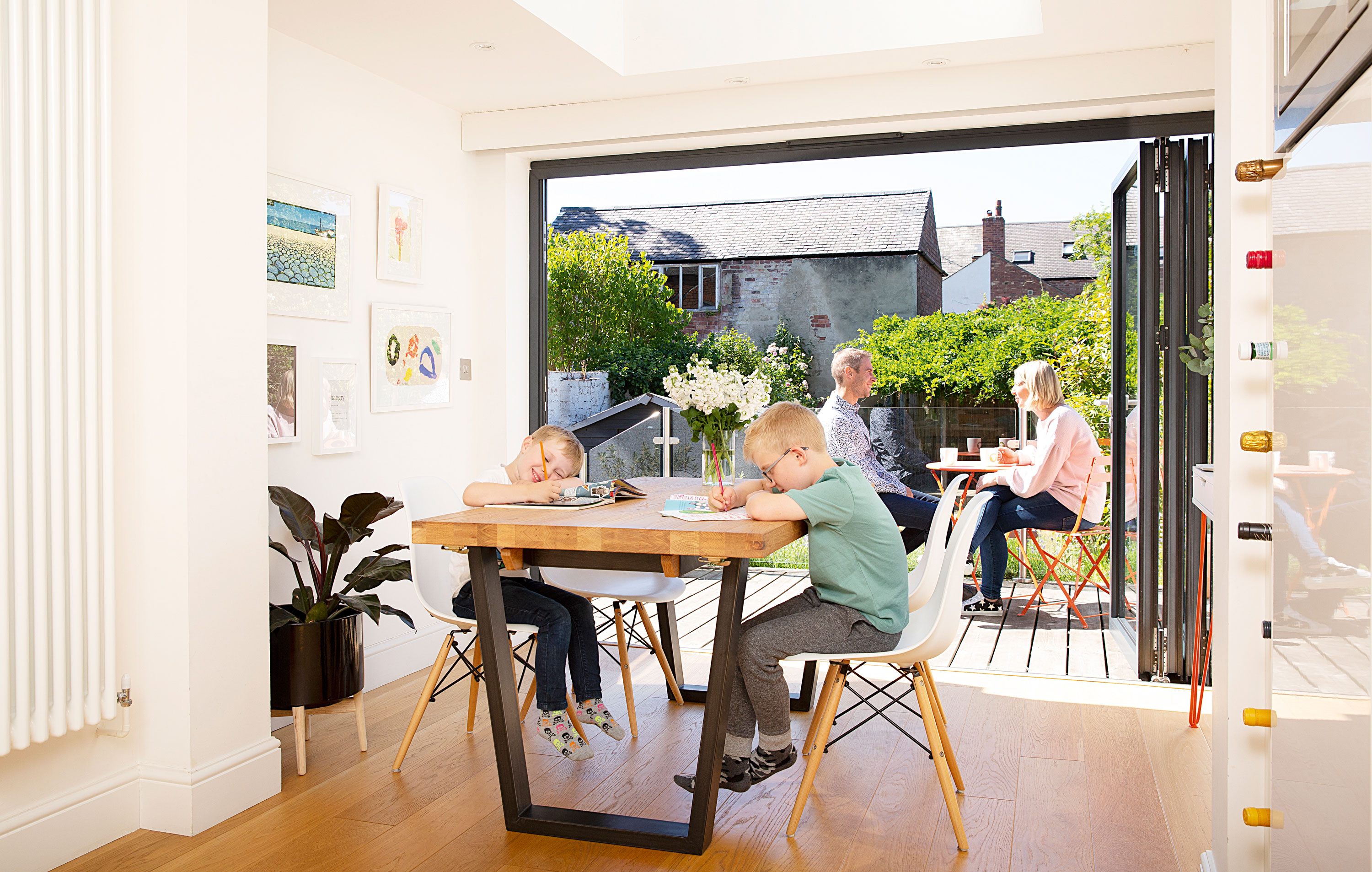
Following the extension, the couple took the opportunity
to add a decked area with glass balustrade where they can enjoy breakfast in summer. Having made do with their old dining table for several years, Laura recently replaced it with an ex-display table she found at auction. Calia six-10 seater extending dining table, John Lewis & Partners. Eames-style dining chairs, Wayfair. Planter, La Redoute
Luckily Ed was able to transfer to his company’s Nottingham office and Laura, then a tax adviser, found a position with a new firm. However, it was a hectic time. ‘We got married in Cambridge, moved house and started new jobs all in the space of three weeks,’ she says. ‘It was absolutely nuts.’

A range cooker was a must for Laura, who later had LEDs retrofitted under the wall cabinets to improve the task lighting. ‘I’m so glad I got the back-painted glass as well, it’s so easy to wipe clean,’ she adds. Range cooker, Rangemaster. Back-painted glass, Nottingham Bespoke Glass. The Ferm Living pine tea towel by Made in Design is similar
Profile
THE OWNERS Laura Gray, who runs an interior design consultancy (lauragrayinteriors.co.uk), lives here with husband Ed, an accountant, and their sons, Arthur, nine, and George, six.
THE PROPERTY A three-storey Edwardian semi, with five bedrooms in West Bridgford, Nottingham.
PROJECT COST £70,000.
Initially it was a case of toning down the magnolia and lemon colour scheme to make the house more liveable, with the bathrooms and kitchens staying on the back burner for a good five years. Laura had never liked the cheap beech wood kitchen units, black worktops and lino floor, but when their sons came along, the inadequacies of the space became even more apparent.
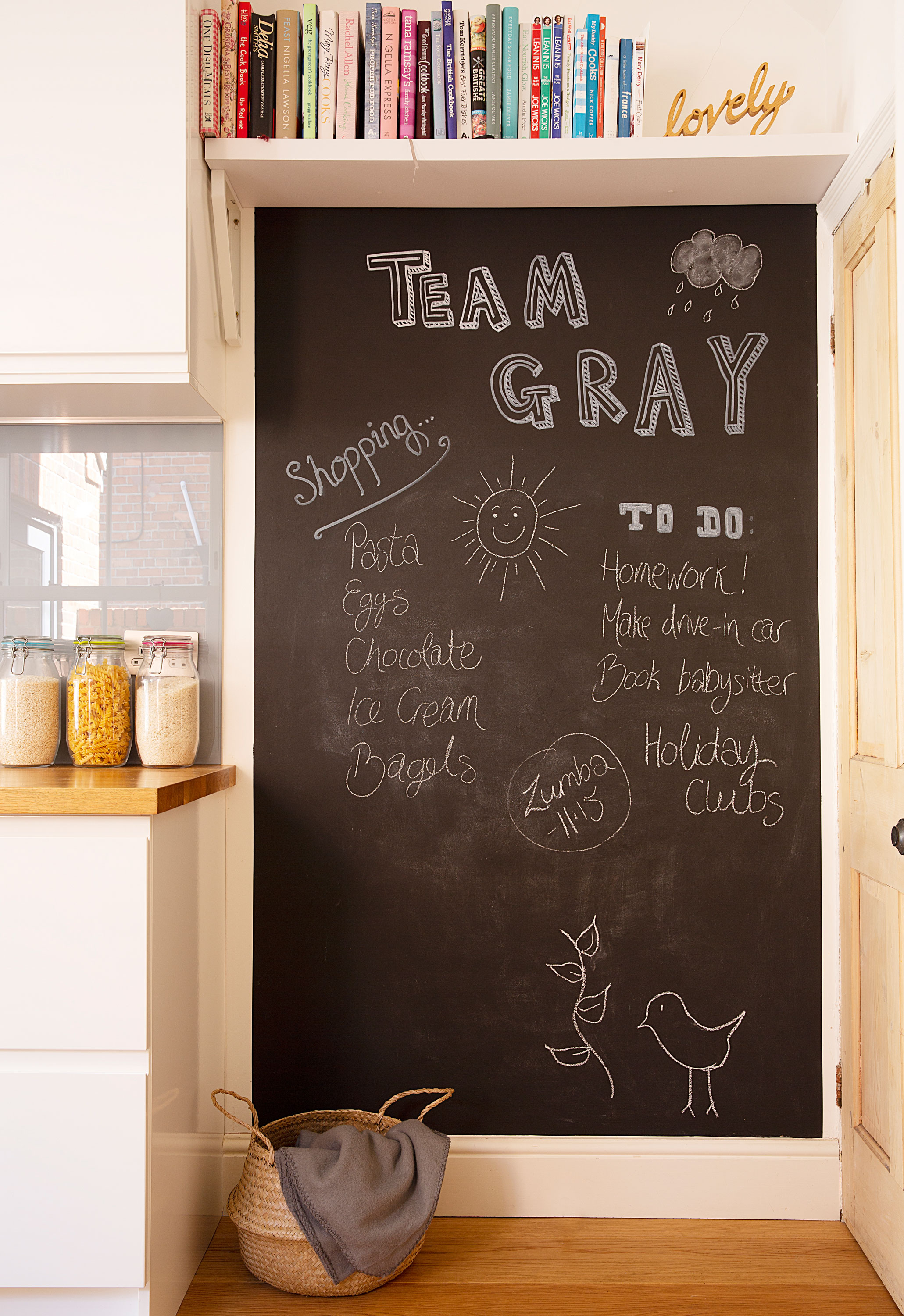
The space behind the door has been turned into a creative corner with the aid of some blackboard paint. Kitchen units, Second Nature. Engineered oak flooring, Kings Interiors
‘It had one high window overlooking the garden and a side door with steep steps down to the side return,’ she says. ‘We couldn’t let Arthur go in the garden alone as we couldn’t see him from the kitchen. It made sense to extend and create a kitchen-diner with bi-fold doors.’
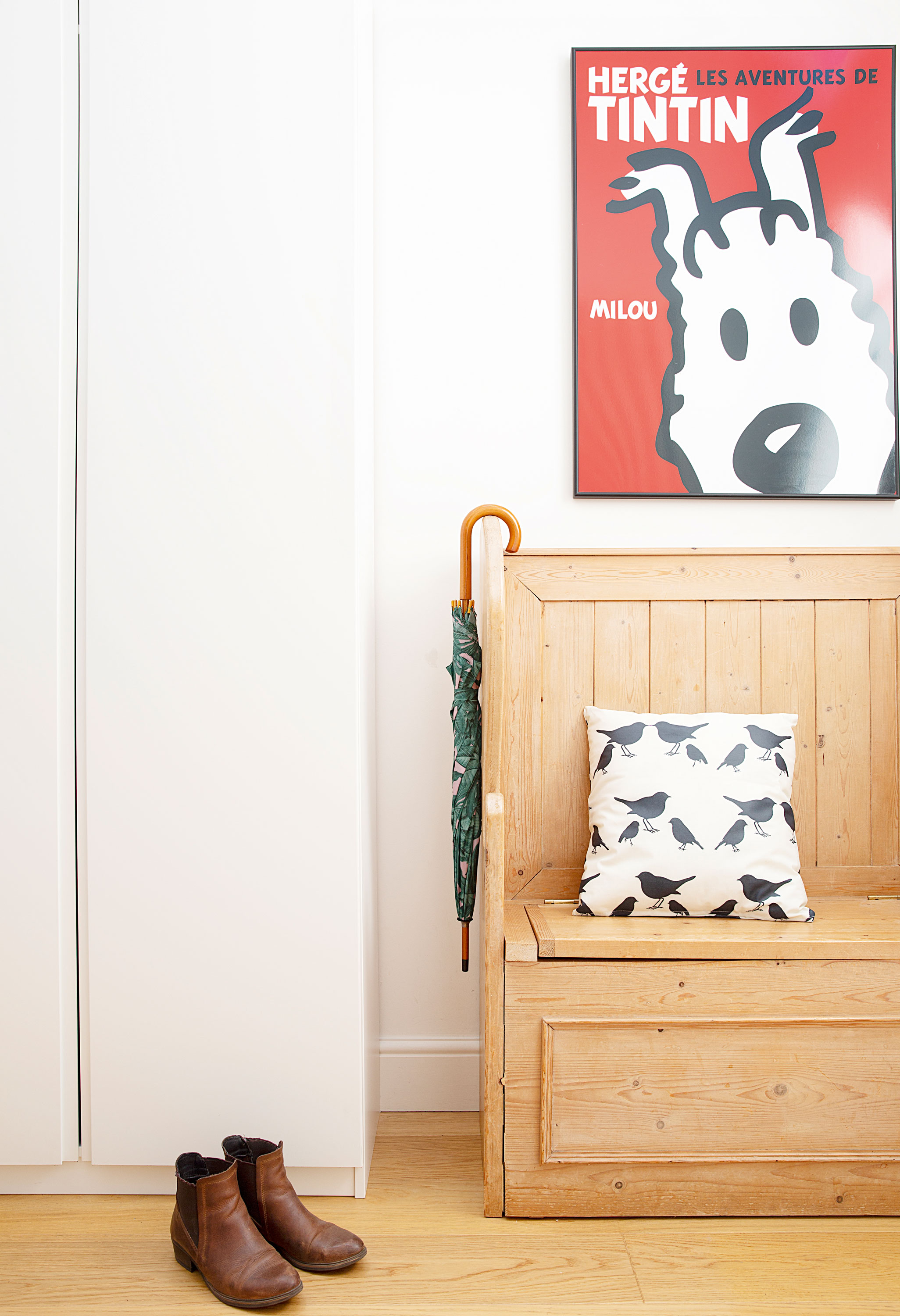
The new utility and boot room, which has built-in cupboards and a bench seat inherited from Laura’s aunt, has totally transformed family life. ‘Before there were always buggies in the middle of the house, blocking the hall, plus shoes and coats everywhere,’ she says. Tintin picture, Joe’s Store. Try black bird fabric, Shop 4 Cotton on Etsy, to make a similar cushion
The main game changer though was extending into the side return to create a lobby area with utility, boot room and toilet. ‘Originally we wanted one big open-plan room but couldn’t afford the steelwork required,’ says Laura. ‘Luckily my dad’s a retired architect – he designed the space with rooflights above the dining area and the utility to bring light further into the kitchen. We don’t have an understairs cupboard as we have stairs down to a cellar, so it gave us somewhere for coats and shoes, too.’
Get small space home decor ideas, celeb inspiration, DIY tips and more, straight to your inbox!
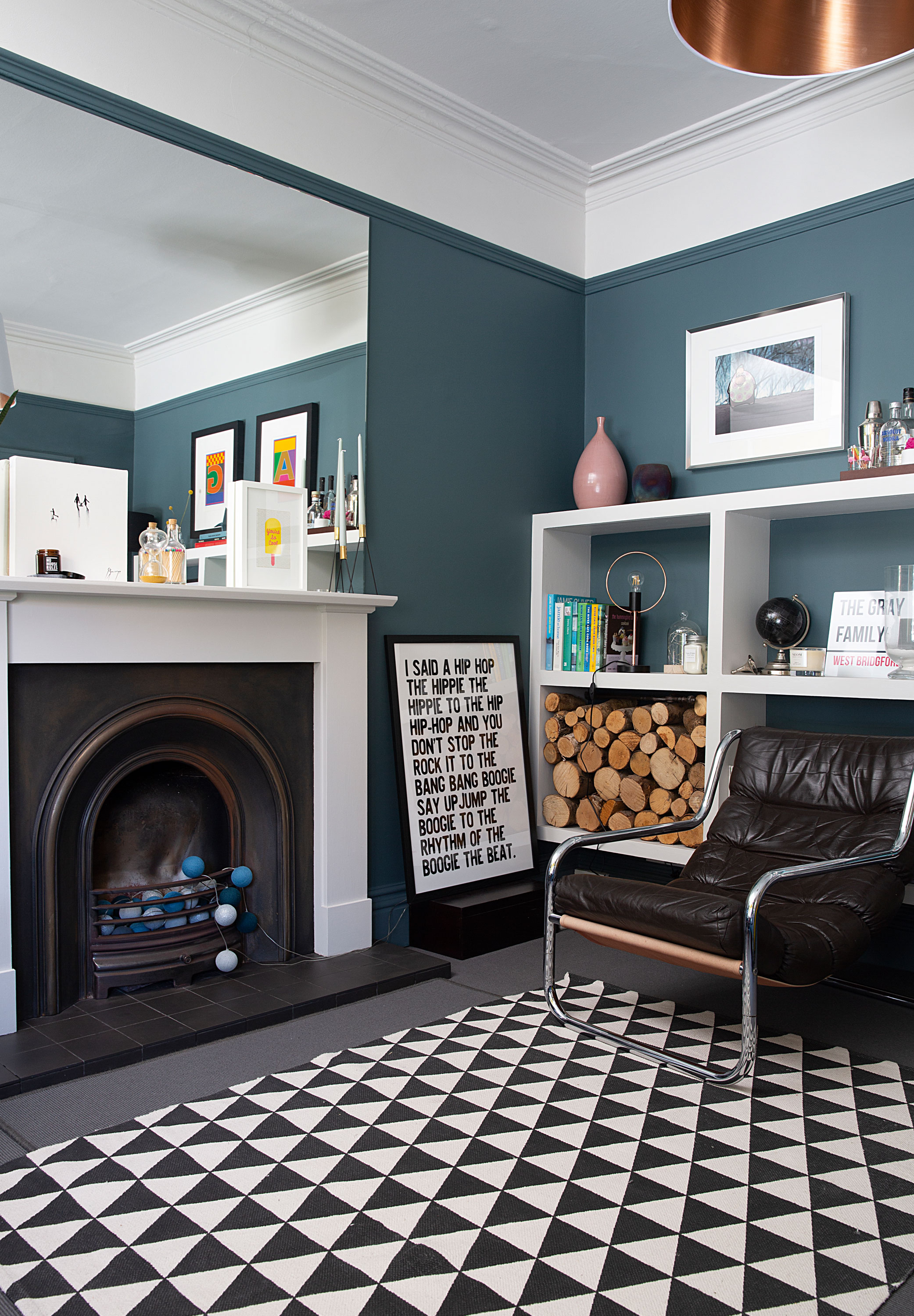
A light grey paint colour transformed the dark stained fireplace
and has been used above the picture rail, too. ‘I had a frameless mirror made to measure because I wanted to bounce the light around,’ says Laura. Fireplace painted in Ammonite, Farrow & Ball. Frameless mirror, Lee Glass. South Pacific Kiribati carpet, Kersaint Cobb. Rug, Lidl. Leather chair, Vintage Terence Conran for Habitat
The first and second floors have adapted to the family’s needs over the years. ‘The room at the top of the stairs on the first floor was originally a bathroom, but there was another bathroom and separate toilet next door, which just seemed silly,’ says Laura. ‘We knocked the bathroom and toilet together to make a bigger family bathroom and turned the additional bathroom into a fifth bedroom for George.’
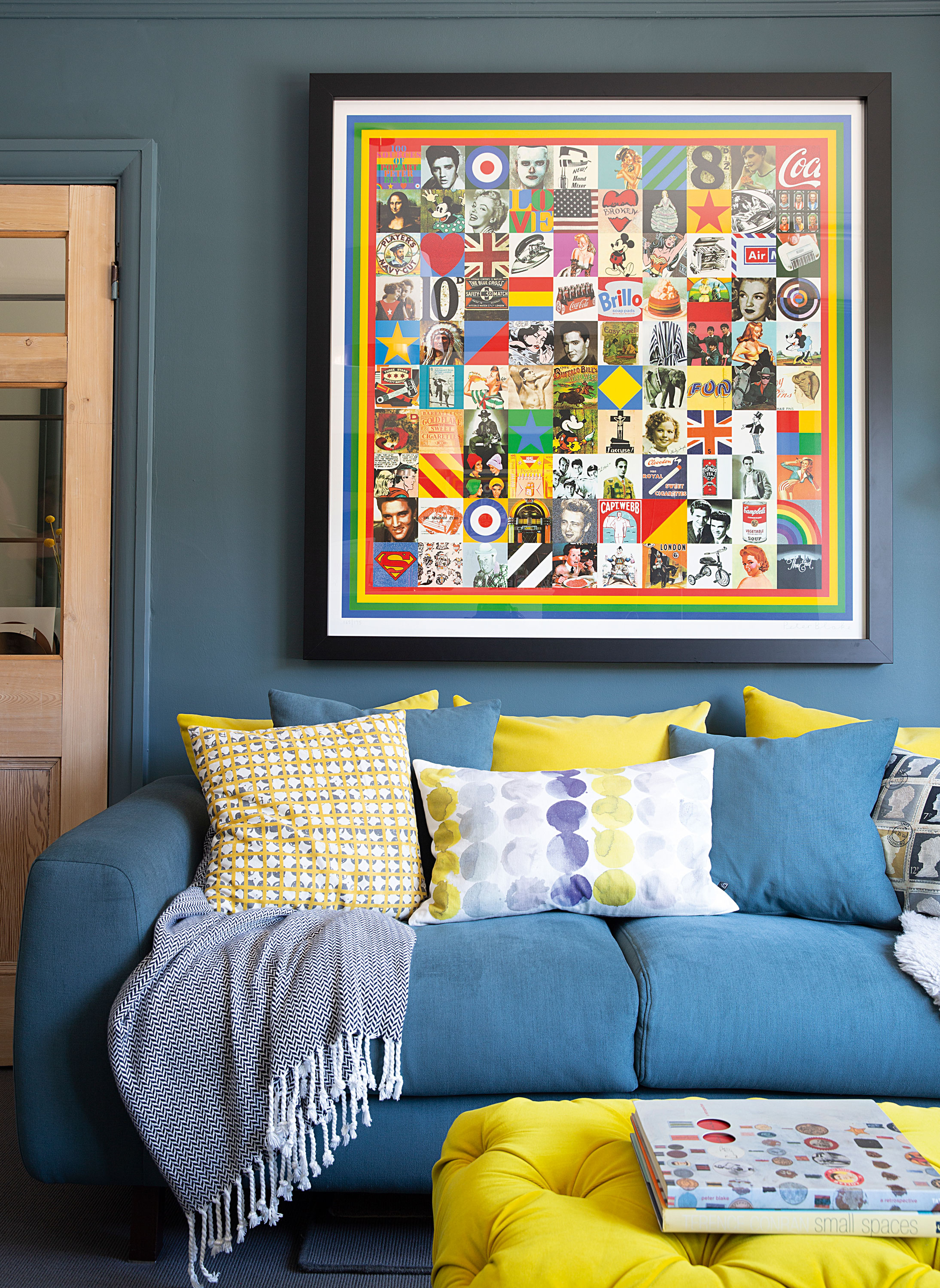
Two starting points provided the basis for the living room scheme; Laura’s favourite shade of blue and the huge picture by Peter Blake which inspired the soft furnishings. ‘I wouldn’t normally go so bright and bold, but I wanted the picture to be the star and it wouldn’t work surrounded by pastels,’ explains Laura, who had her sofa re-covered to blend into the wall. Walls painted in Inchyra Blue, Farrow & Ball. Footstool in J Brown Monza Buttercup velvet, Hollygate Upholstery. Sofa re-covered in Lucerne Serpentine, Villa Nova. Cushions, Habitat and Heal’s
Later on, when the neighbouring boiler kept waking George at night, he was moved up to one of the loft bedrooms. ‘We added rooflights and I designed a built-in bed to make use of the eaves space,’ says Laura. ‘But it wasn’t until we visited a neighbour that we realised there was a bricked-up void between the two lofts where I could also create a big landing cupboard.’
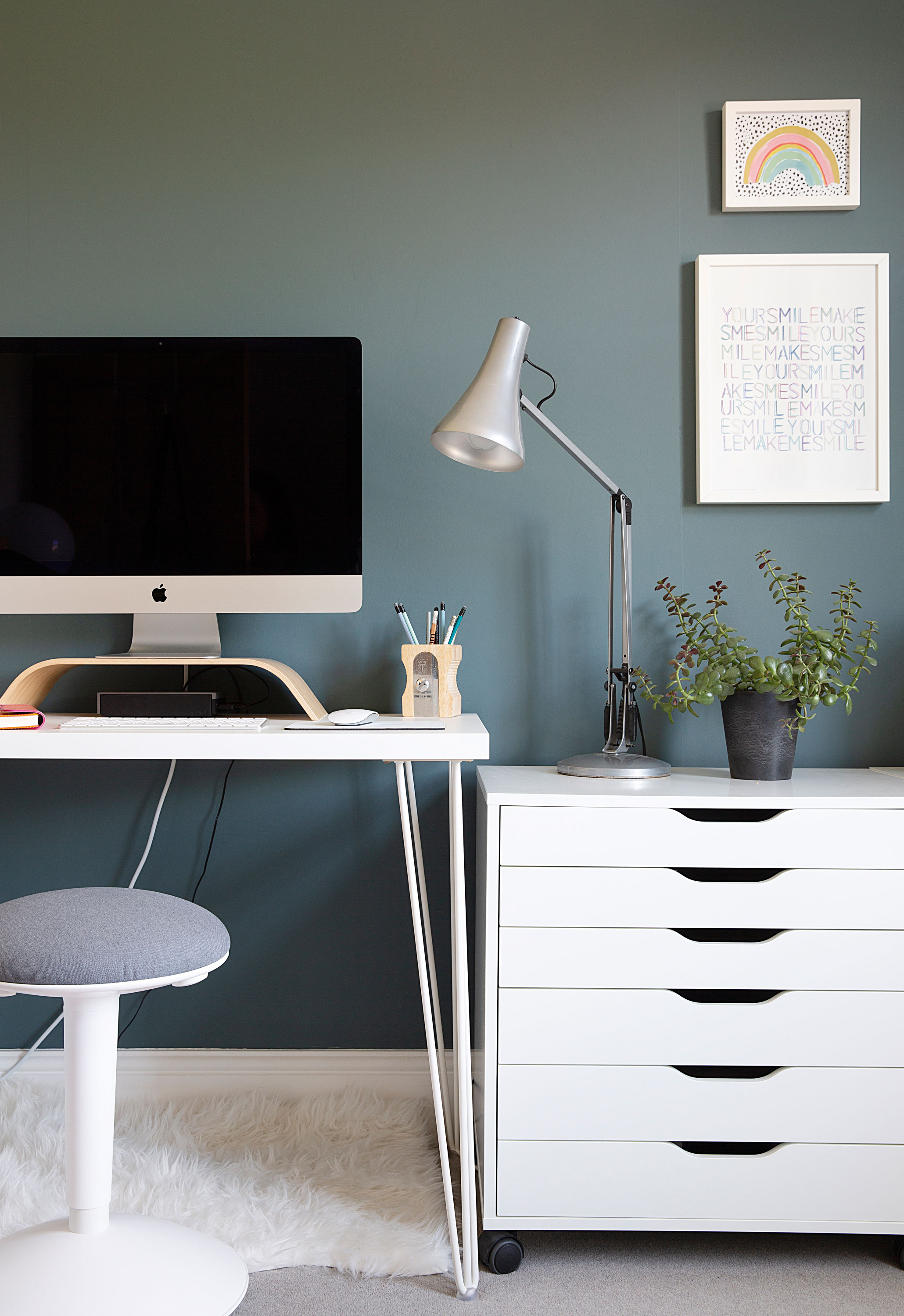
Laura had some Inchyra Blue paint left over after decorating the living room, so she painted a feature wall in her new office that contrasts with the white furniture. It’s now a calm space with a lovely view of the garden. Desk, drawers and stool, Ikea. Lamp, Anglepoise. Your Smile picture, Habitat
The £332,500 that Laura and Ed paid for the house back in 2006 has turned out to be a shrewd investment, as it’s now worth around £600,000. What’s more, the success of the project gave Laura the impetus to pursue a long-held passion to retrain as an interior designer.
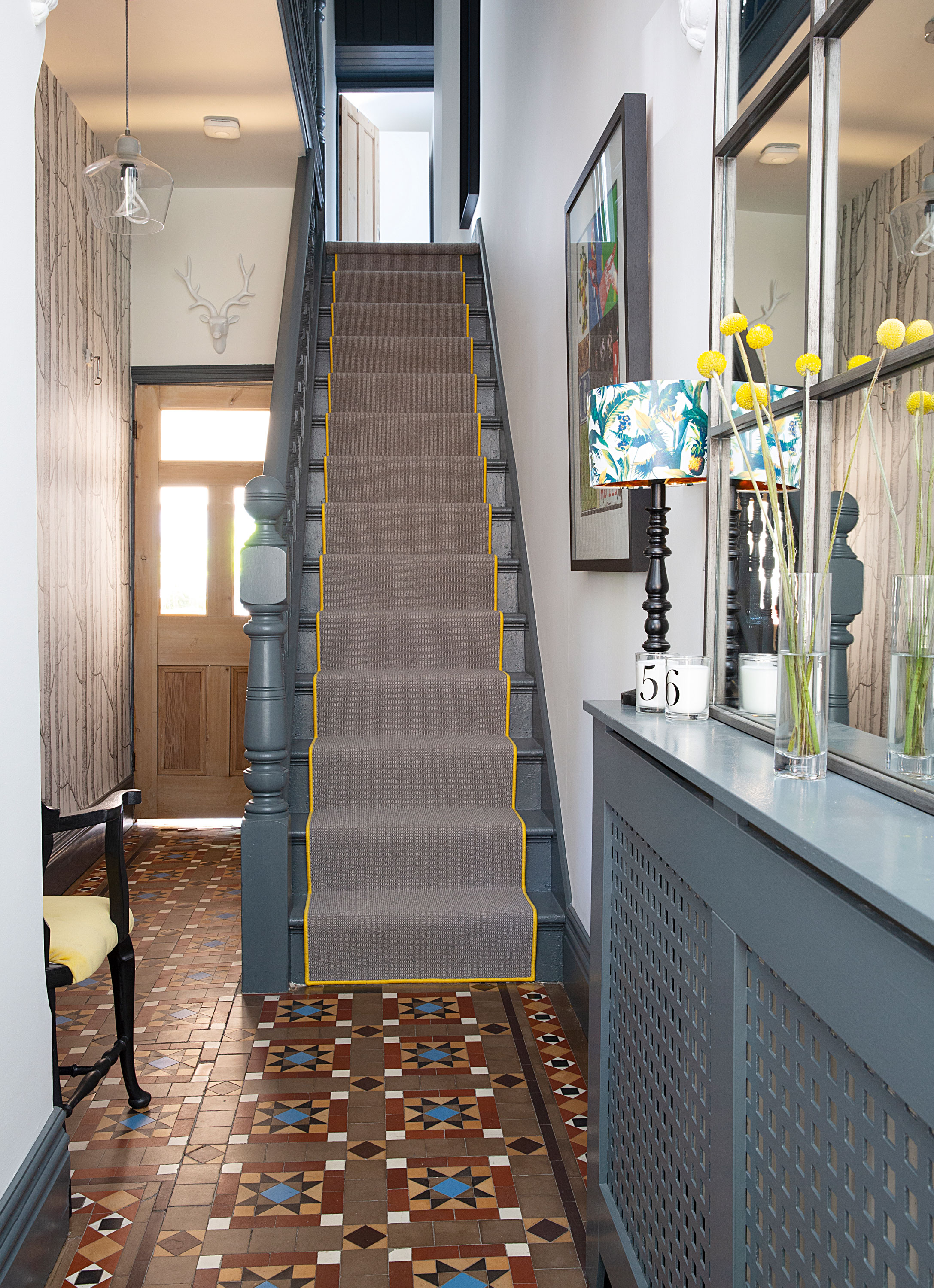
Laura loved the floor tiles in the hallway but initially painted the lemon walls in off-white as a quick fix. ‘Recently I’ve created a feature wall with wallpaper, painted the woodwork grey and added a stair runner with yellow edging to tie in with the living room and front door colours – it looks much more welcoming. Diversity stair carpet in Stone Age, Edel Telenzo Carpets. Woods wallpaper, Cole & Son. Woodwork and radiator cover painted in Down Pipe, Farrow & Ball. Lamp shade, Asda. Lamp base and Jidda pendant light, B&Q
‘I’d been dragged round building sites and show homes by my dad as a young girl, and I’d helped friends renovate their homes, so it seemed the perfect fit,’ she says.
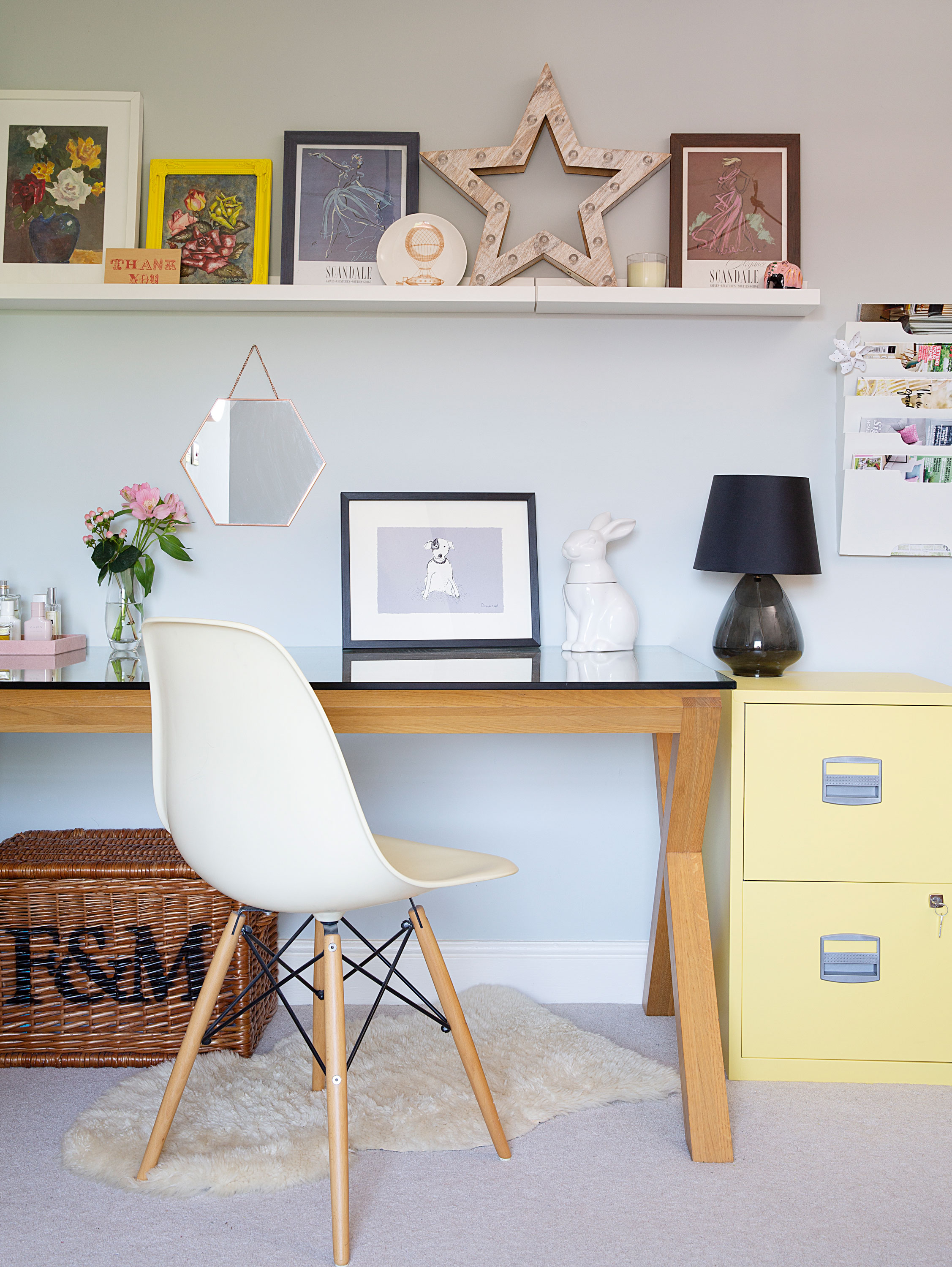
The attic bedroom has gone through various guises over the years – morphing from a guest bedroom to an office and back. ‘It took so long to clear my stuff out when people stayed over that I moved my office down to the first floor,’ says Laura. Dublin six-seater dining table, Habitat. Yellow filing cabinet, Bisley. Star light, white rabbit and hex mirror, all Asda
However, it wasn’t until their sons started school and the couple were both told their workplaces were being relocated that Laura got the push she needed to follow her dreams. After embarking on a distance learning course with KLC School of Design, she’s now self-employed and has teamed up with a neighbour and friend, who’s also an interior designer, to put together show home interiors for local builders.
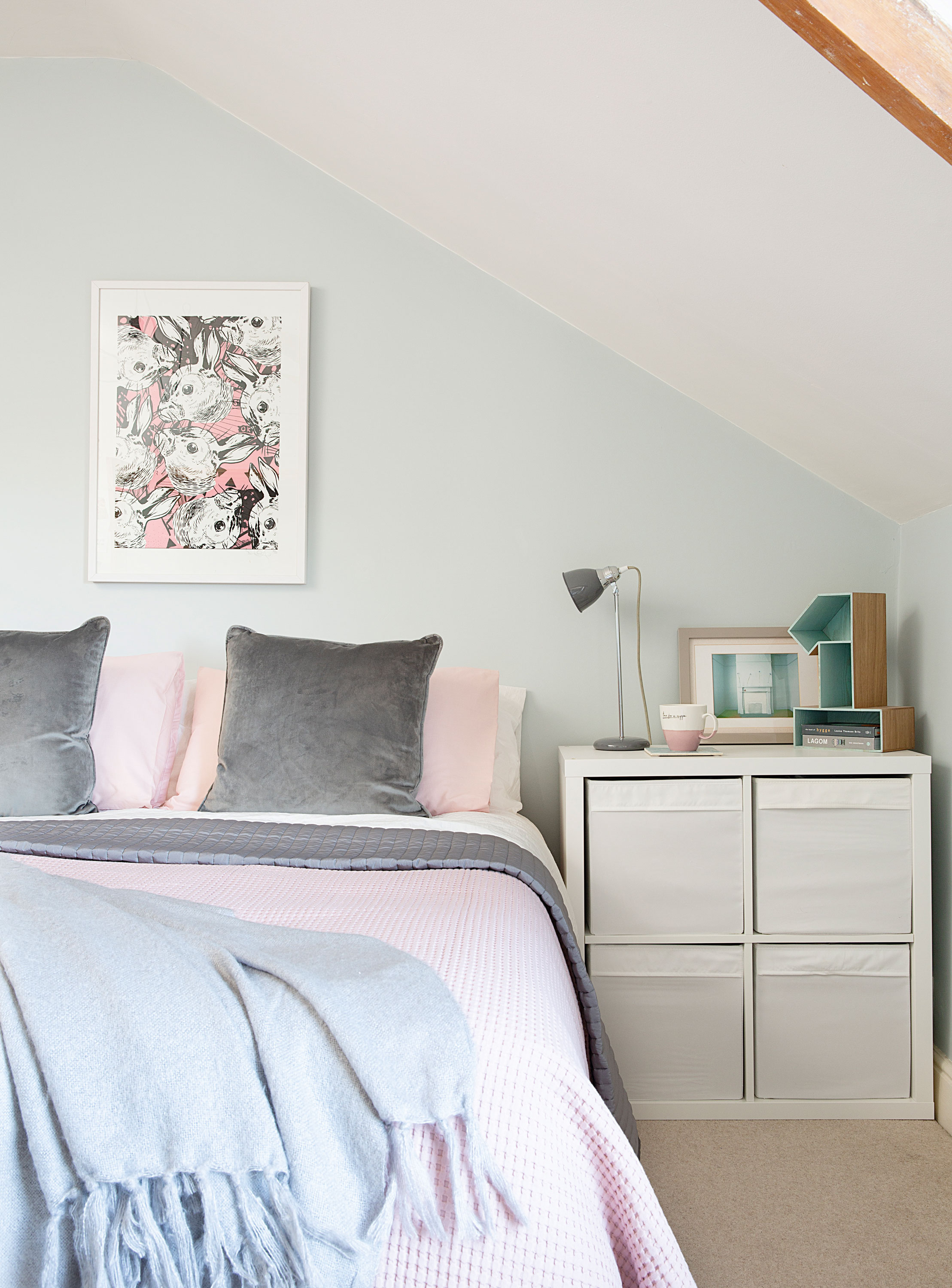
Fitted wardrobes were ripped out along this wall in the loft bedroom to free up more space for the bed. ‘It used to be a teenage art student’s bedroom and she’d drawn all over the
walls in black,’ recalls Laura. ‘It took four coats of white paint to cover it.’ Walls painted in Skylight, Farrow & Ball. Pink bedspread, and bedside unit, Ikea
The living room – the last room to be decorated – acts as a bold showcase for Laura to bring clients to. ‘It was starting to feel tired and bland,’ she says. ‘It took about two years to convince Ed to paint it dark, but after I created a mood board, he went along with it.’
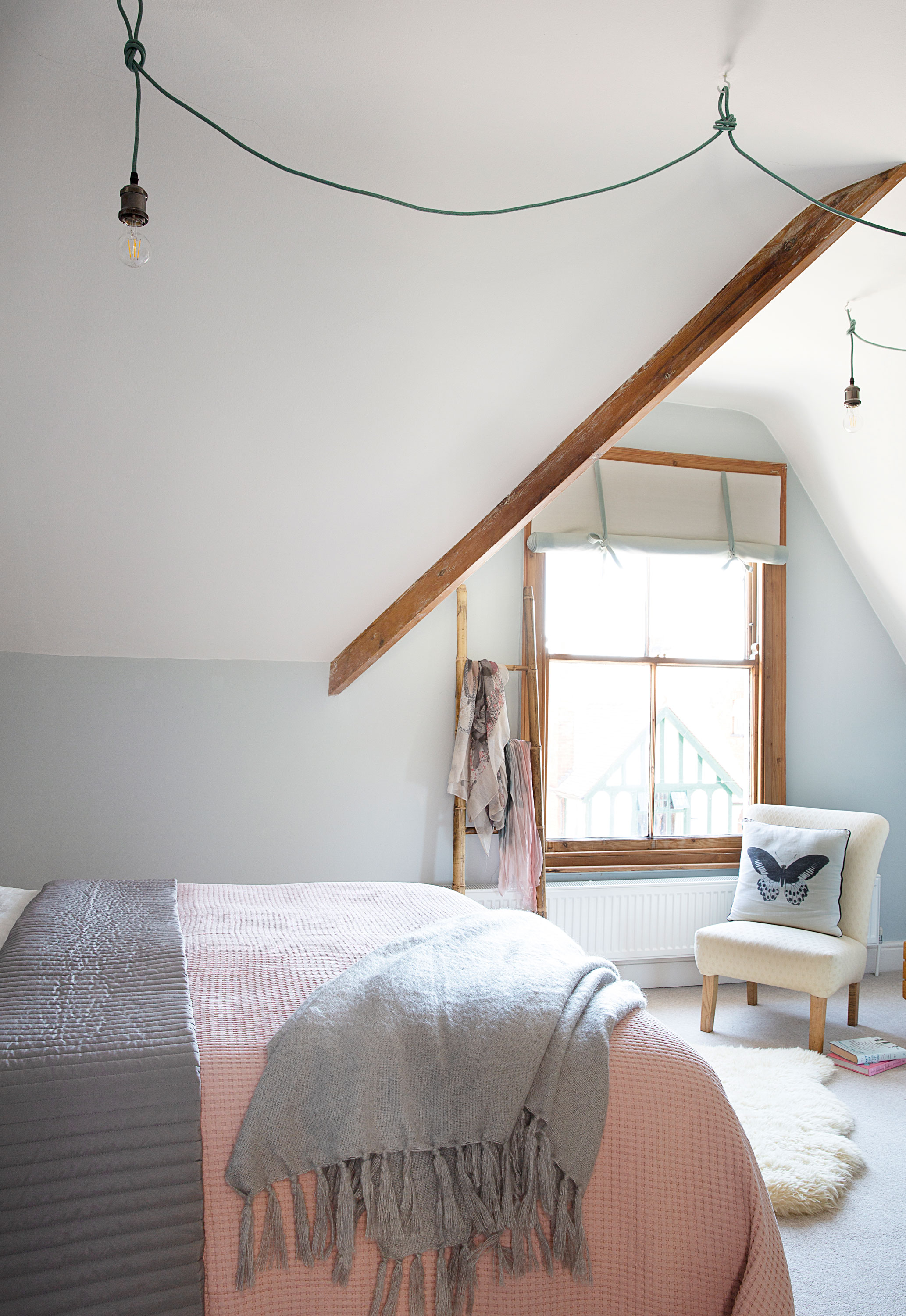
Laura and Ed had to take out a fireplace in the loft guest bedroom in order to fit in the en suite bathroom they really wanted for this space. ‘I’ve still got the fire surround so I’m determined to find a way to get it back in the room at some point!’ she says. White chair, Blue Sun Tree. Oak bathroom ladder, The White Company, is similar. The blue butterfly cushion, Dunelm, is similar
Despite getting itchy feet a couple of years ago, the Grays are now certain they’ve found their forever home. ‘We looked at a few houses as we wanted off-street parking,’ says Laura.
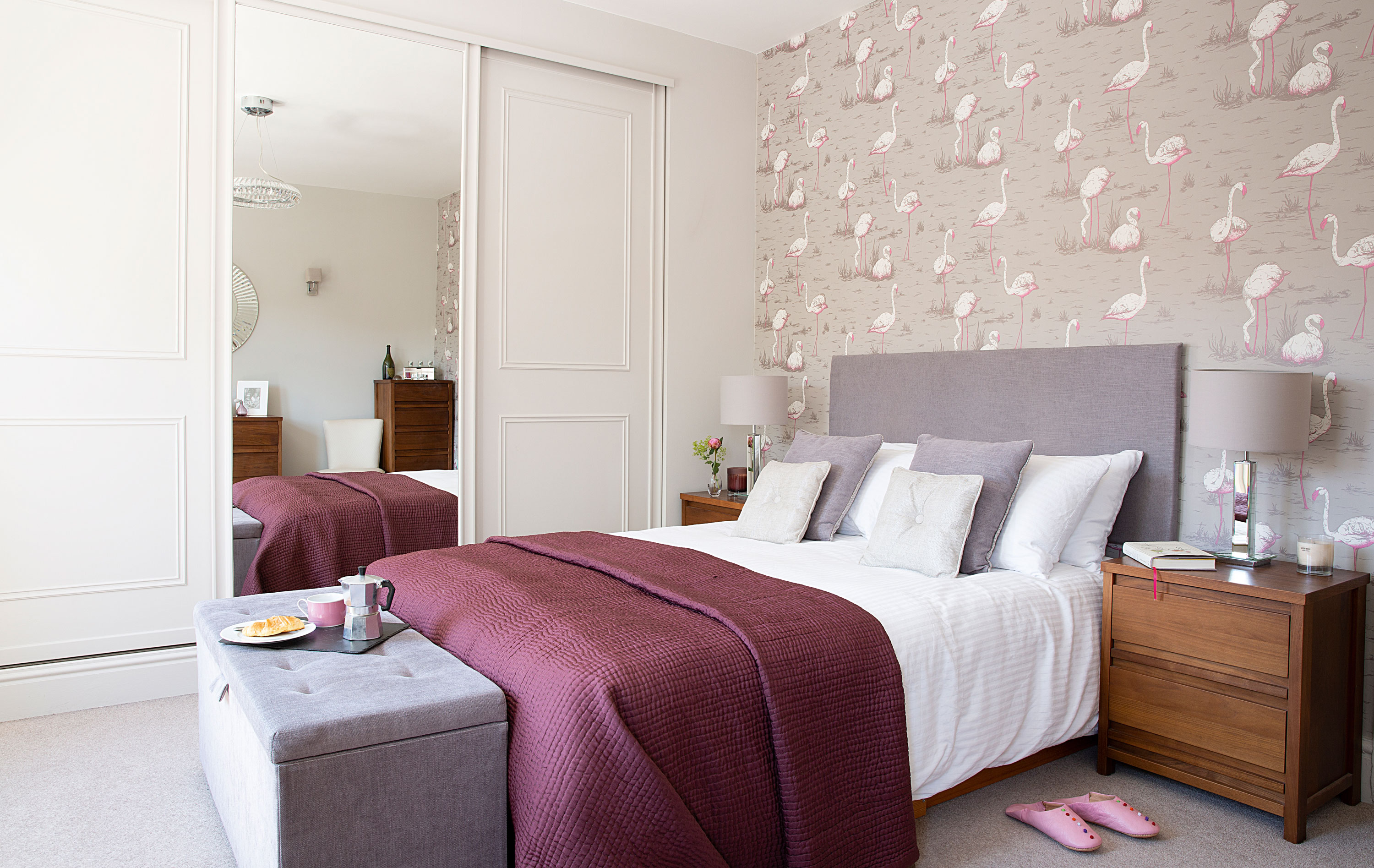
The master bedroom has been redecorated twice since the
couple moved in. ‘I wanted a boutique hotel feel – like a luxurious sanctuary,’ says Laura, who made the grey
upholstered headboard herself. ‘I’d bought the wallpaper for a client and, amazingly, Ed said he liked it so I jumped on it.’
Flamingos wallpaper, Cole & Son. Throw, Habitat. Bedside table, Furniture Village. Bedside lamp, Homebase. Walls painted in Ammonite, Farrow & Ball
‘But, it just made us appreciate the proportions we have and prompted us to redecorate. We also knocked down a brick wall at the front and had a driveway laid – much less hassle than moving house!’
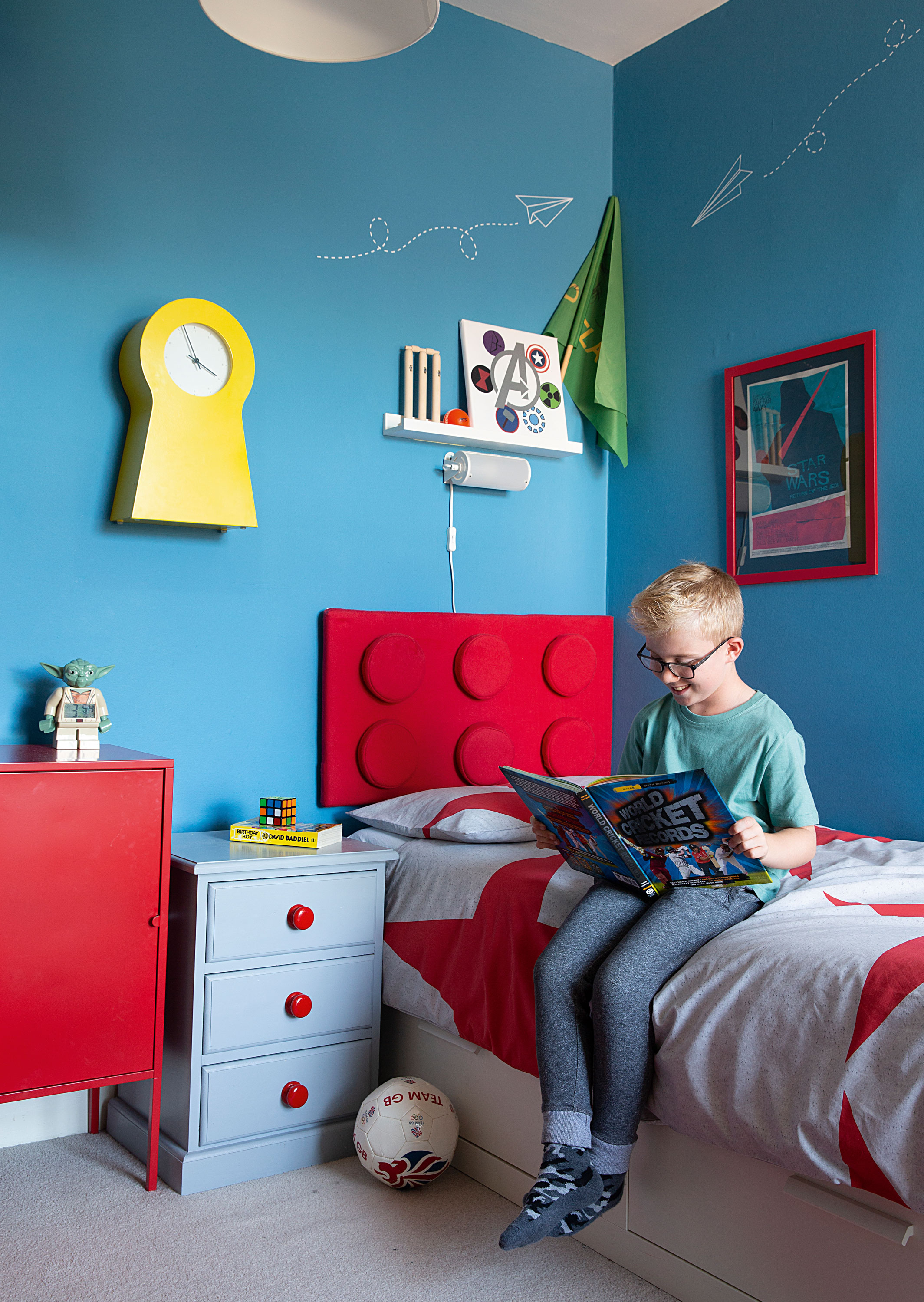
Arthur chose the red, yellow and blue colour scheme for his bedroom. ‘He would’ve had a red ceiling and door as well, but I reigned him in a bit,’ laughs Laura, who made the Lego headboard herself from MDF, foam and an Ikea blanket. Red cabinet and yellow clock, Ikea. Star duvet, Next. Paper aeroplane wall stickers, Studio Picco on Etsy. Try True Teal, Valspar, for a similar wall paint
- Construction Pete Oakes of Lanston Developments, 07773 633159
- Electrics Matt Rawson of RMR Electrical
- Bespoke cupboard design Laura Gray Interiors
- Upholstery Hollygate Upholstery
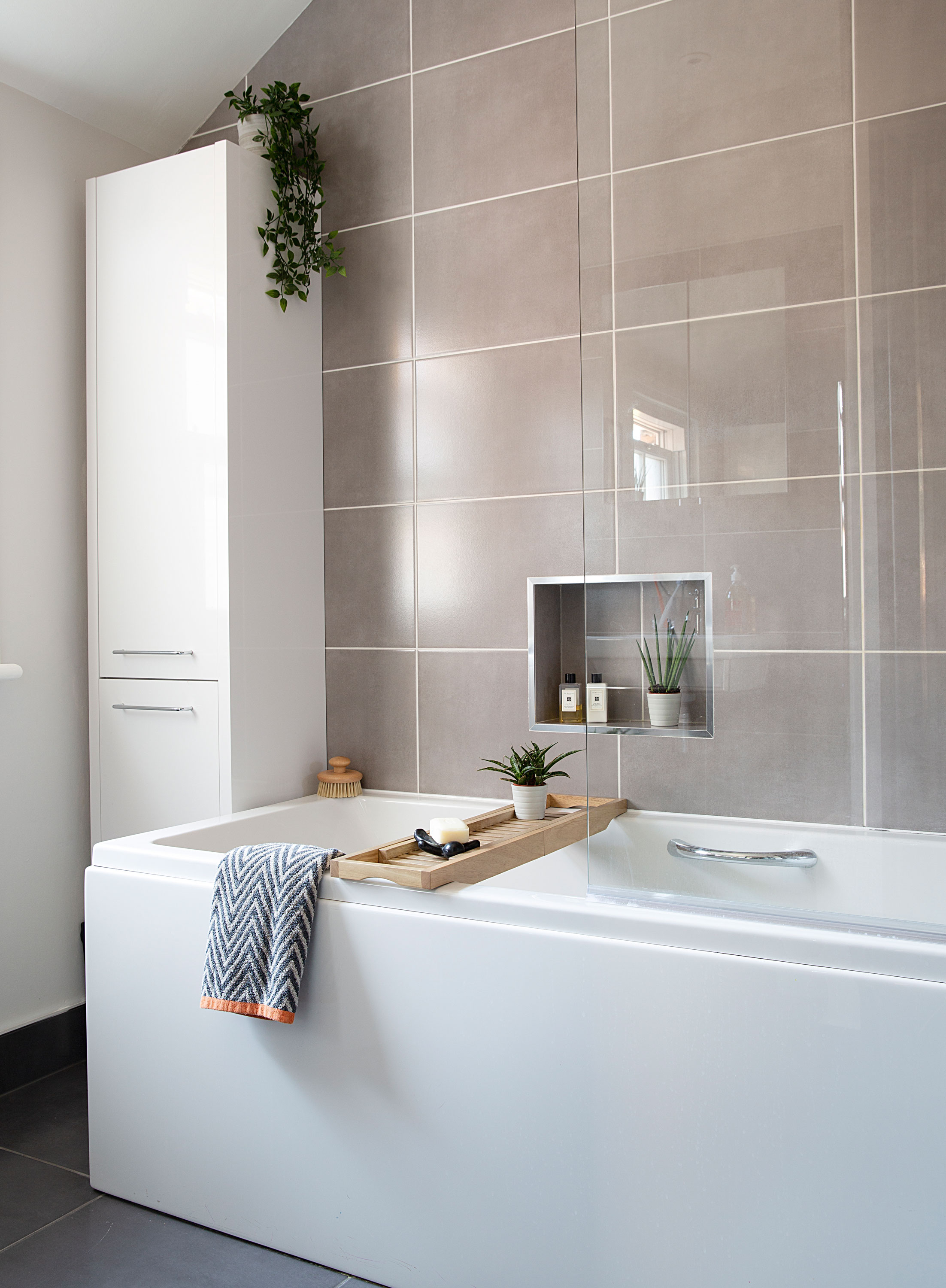
Knocking the bathroom and separate toilet together has created a family-sized space. ‘The shelving niche is my favourite,’ says Laura. ‘I gave the builders a wine glass to make sure it would fit perfectly!’ Bath and cupboard, Bathstore. Tiles, B&Q. Lloyd Pascal slim bamboo bath rack, Victorian Plumbing, is similar. Towel, Asda