Real home: a Modernist kitchen extension
Mike and Helena Finegan chose a light-filled, energy-efficient and contemporary kitchen extension to make the most of their property’s rear aspect
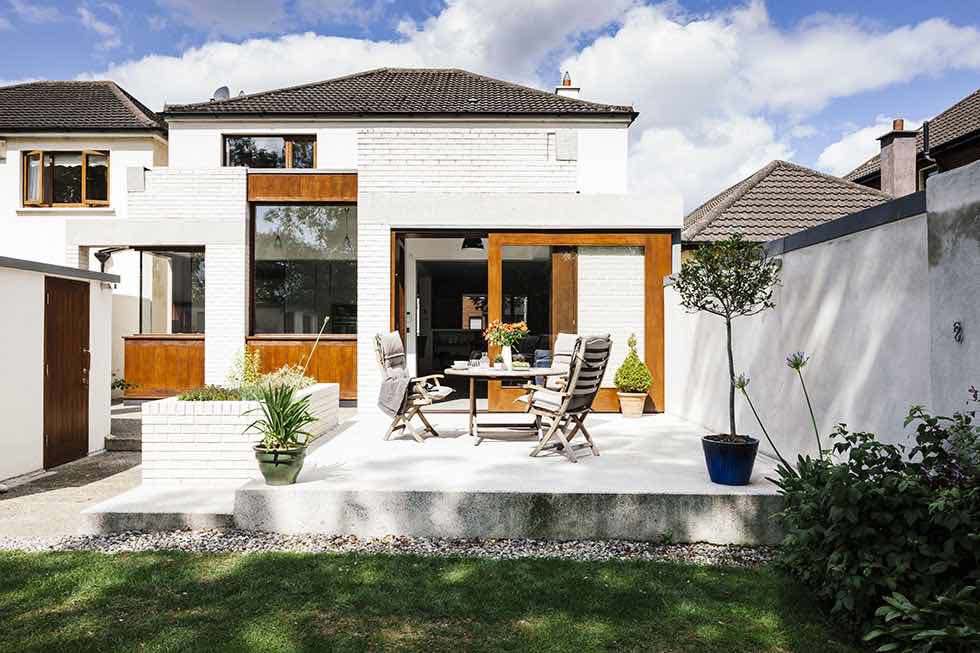
Key Facts
The owners: Mike Finegan, a company director, and wife Helena, a librarian, live here with their youngest son Fionn, a student
The property: A five-bedroom detached house built in 1986 in Rathfarnham, Dublin
Costs
Building costs, including professional fees: £155,000
Total: £204,000
Mike and Helena Finegan decided to extend and reorientate the back of their property to maximise the light, make the most of the view, and to create an energy-efficient, contemporary kitchen extension.
Having gathered enough information, the couple presented a brief to six architects selected on the basis of their award-winning designs. ‘Each architect responded, but Garbhan Doran really understood what we wanted and met all our requirements,’ says Mike.
As the additional area of the kitchen extension was less than 40 square metres, it could be completed under permitted development rights. The foundations were excavated, the floor level lowered at the rear of the house, and the new kitchen extension built up incorporating steel supports and a huge amount of insulation.
See what the final result was, then check out more real home transformations and find out all you need to know about extending a house in our guide.
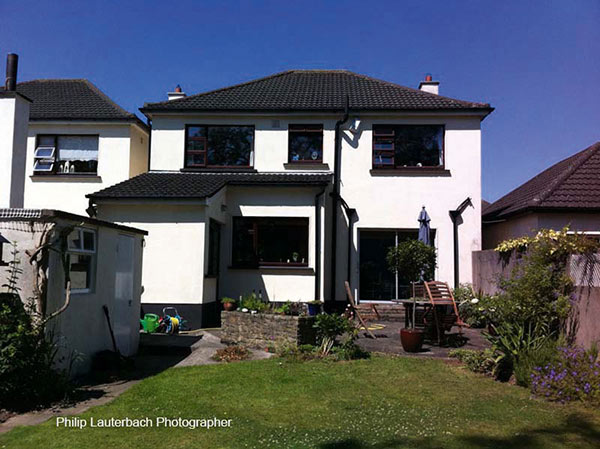
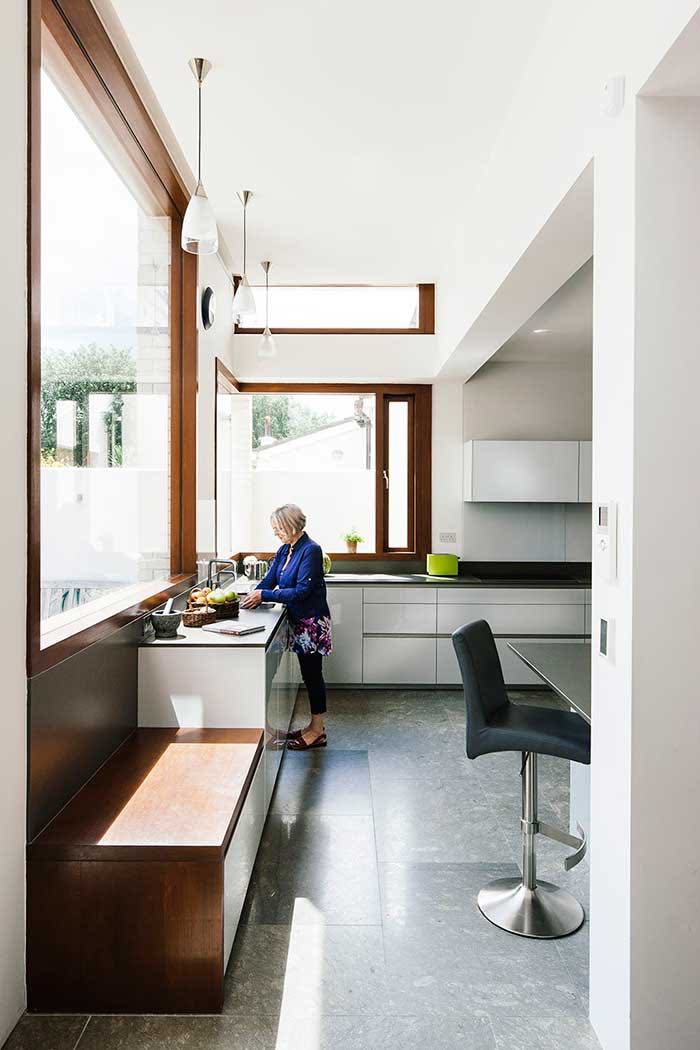
Bespoke iroko windows by Joseph McEnroe Joinery flood the new kitchen with light. A bench seat, also by Joseph McEnroe, adds a change of level, with pendant lamps from Hicken Lighting above. The stone tile flooring from Antica creates a cool, modern feel, with underfloor heating supplied by Green-House
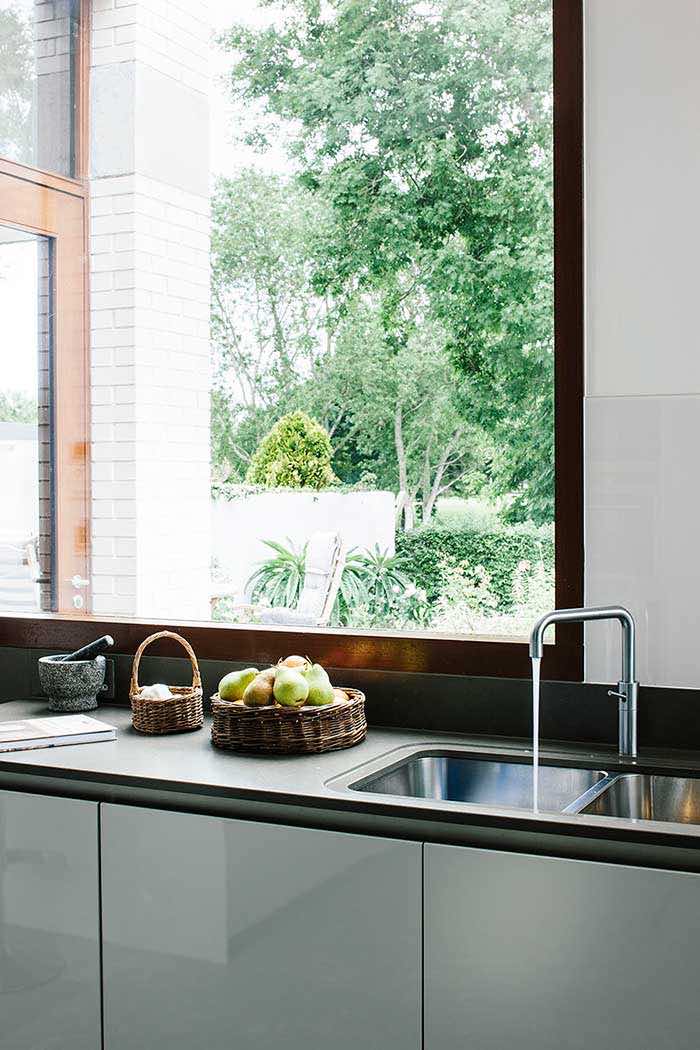
Silestone worktops from Miller Brothers contrast perfectly with the white gloss Snaidero cabinets, supplied by Welchome. Boiling water tap, Quooker
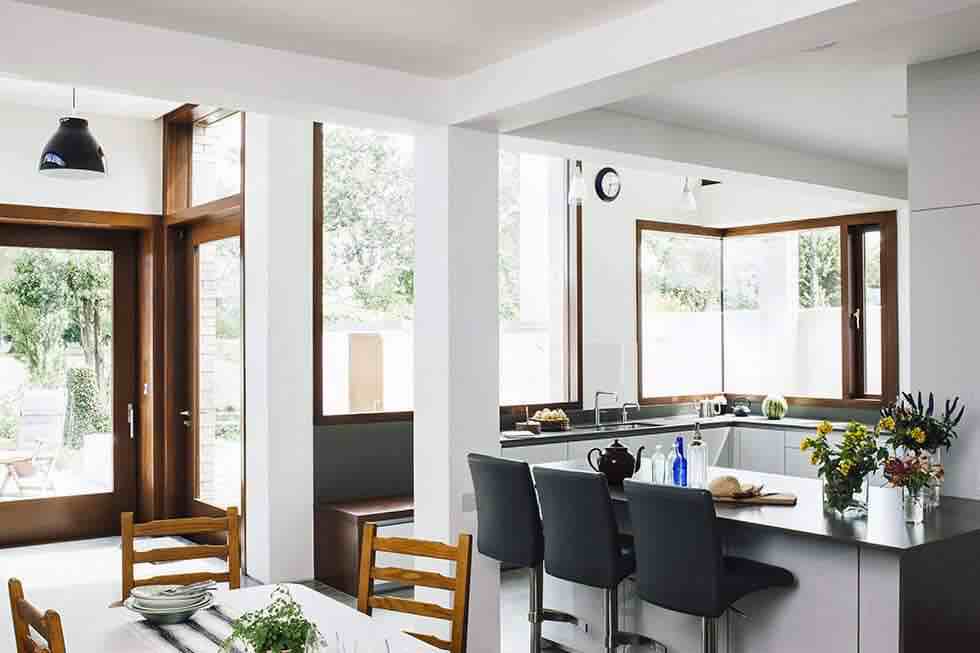
The central island, with bar stools from Ikea, provides a spot for casual dining, while for more formal occasions, the couple use their existing table and chairs
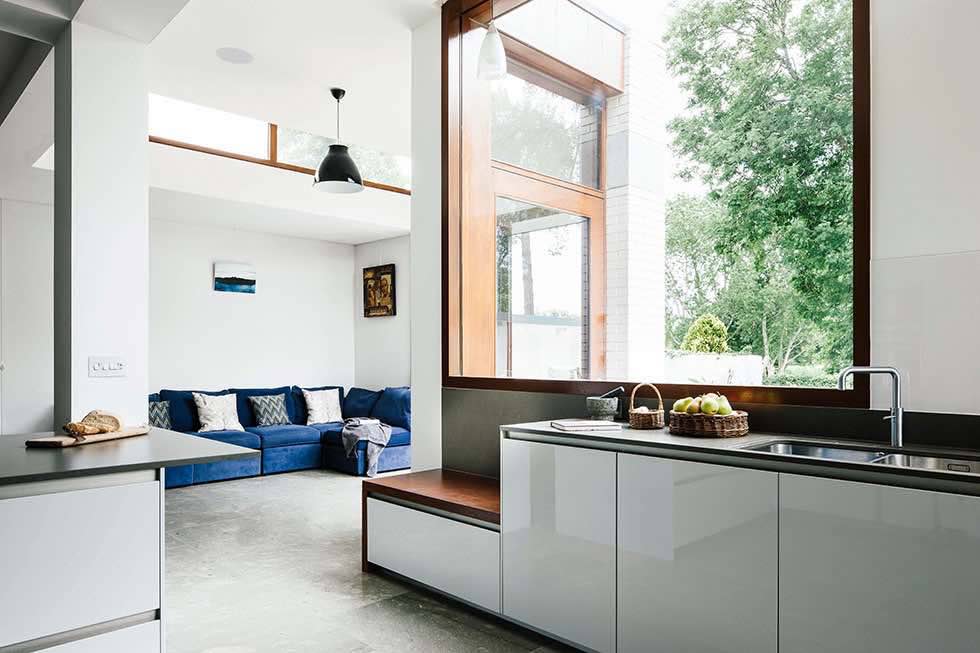
The seating area is positioned to overlook the garden through the oversized sliding doors. For a similar corner sofa, try Sofa.com
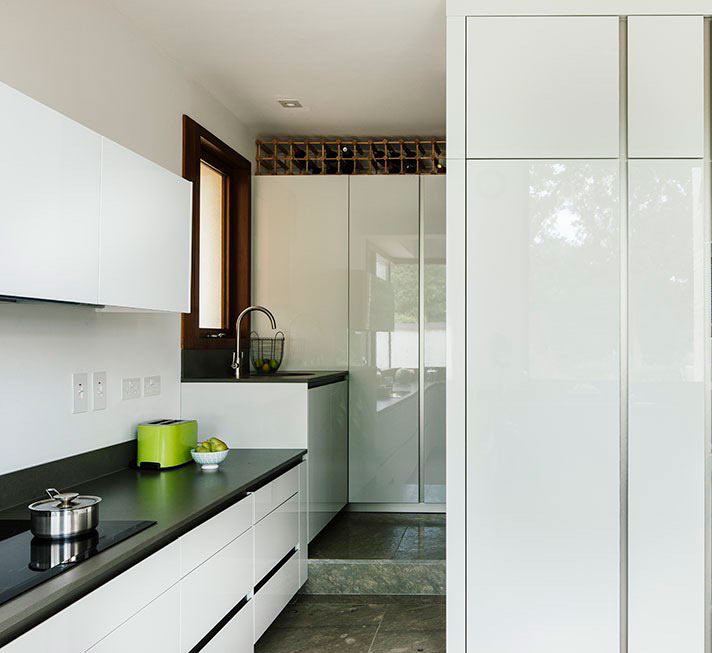
Additional storage, including a cupboard-top wine rack, and a second utility sink prove handy. For a similar lime green toaster, try Sabichi
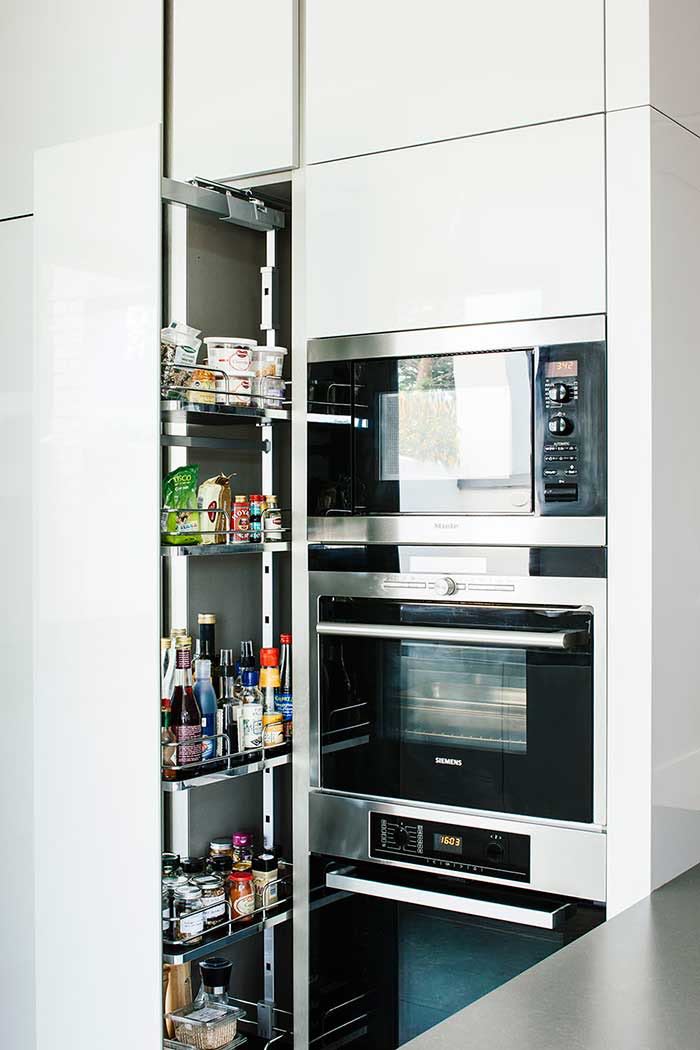
Sleek floor-to-ceiling Snaidero cupboards have been fitted with ovens by Miele as well as a built-in larder
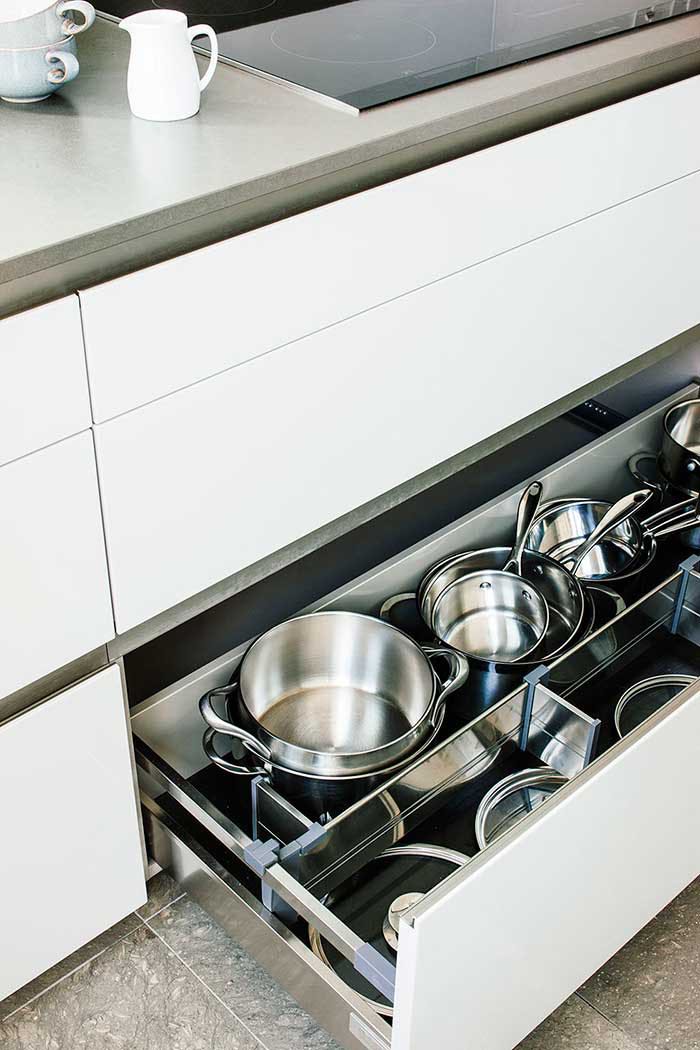
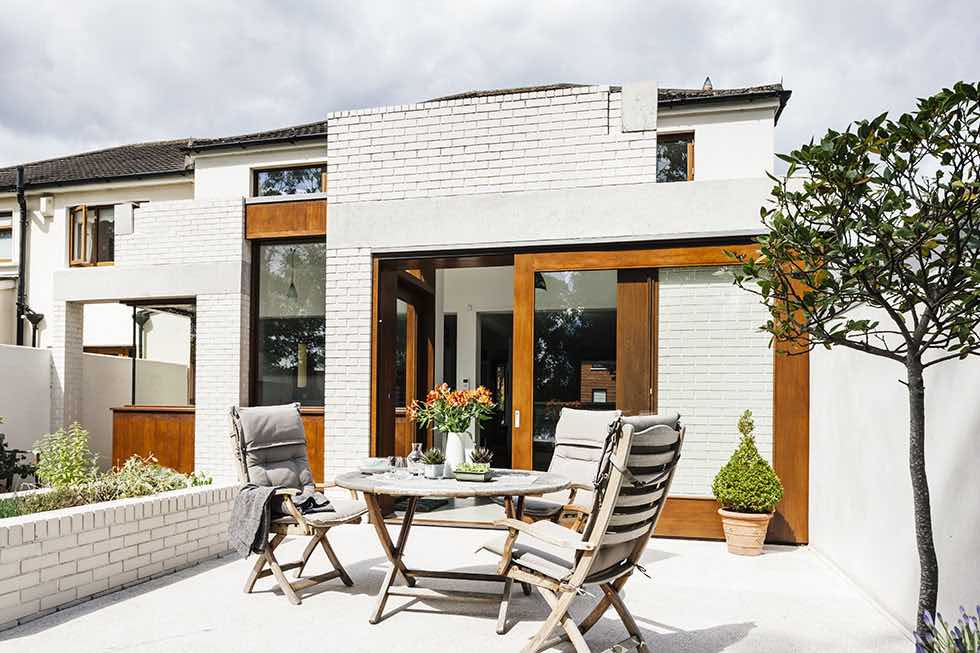
More real home transformations:
- Real home: a colourful kitchen-diner extension
- Real home: an industrial-style kitchen extension to a 1930s house
- Real home: a modern kitchen extension and remodel for under £100k
Get small space home decor ideas, celeb inspiration, DIY tips and more, straight to your inbox!