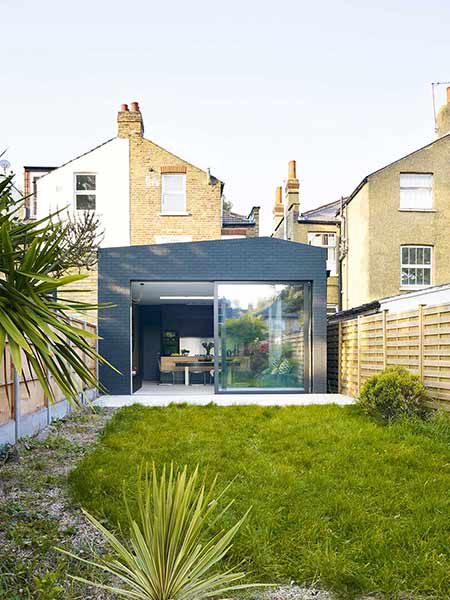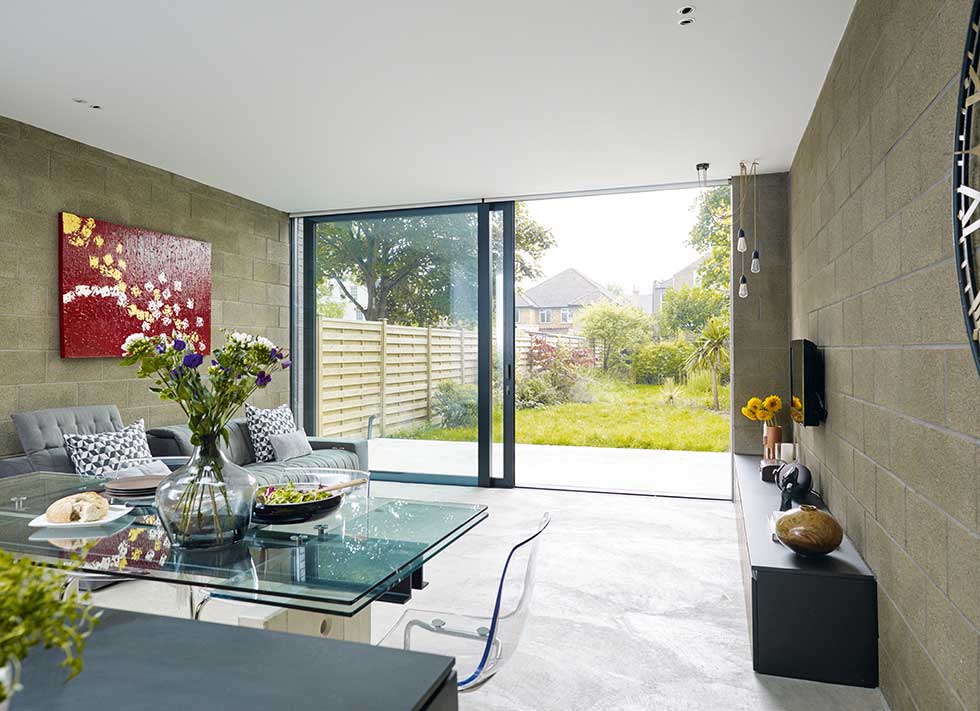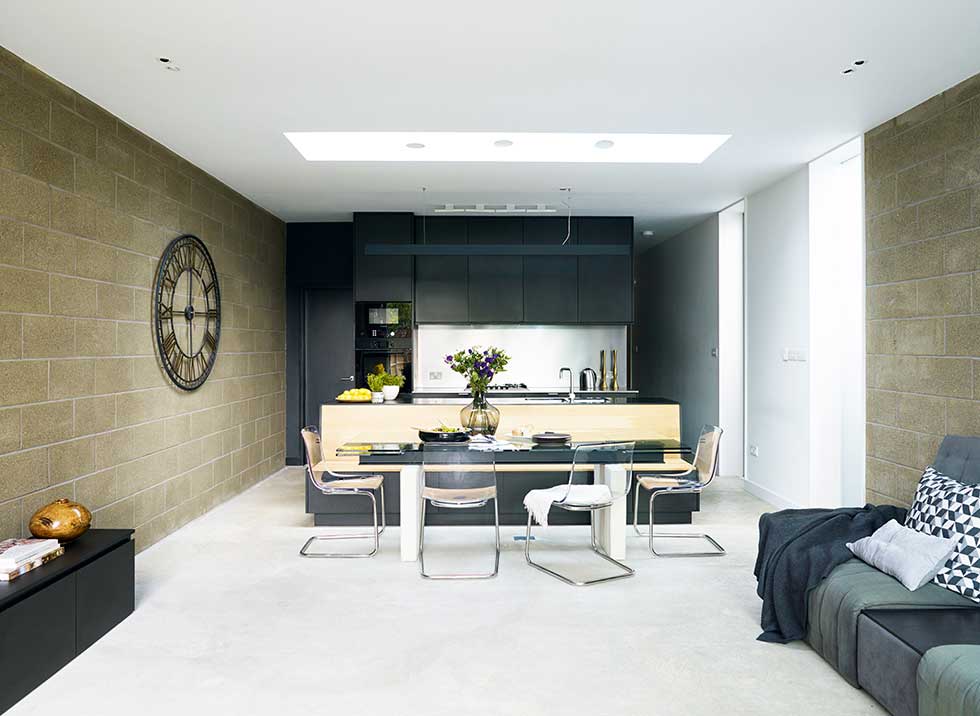Real home: a modern extension to a Victorian terraced home
Clarisse and Karim Mallem have created a contemporary family living area, increasing the light and space in their London ground-floor flat with an extension

Fact file
The owners: Clarisse Mallem, a financial consultant, and husband Karim, an asset manager, live here with 10-month-old son, Axel
The property: A two-bedroom, ground-floor flat in Wimbledon
The location: Wimbledon, London
What they spent: £155,350
When Clarisse and husband Karim first saw the freehold flat in Wimbledon, they knew it was the property for them – despite the previous owners leaving it in a bad state of repair. ‘The flat reeked of damp and we could see stains up the walls behind the sofa,’ says Clarisse. It transpired that the couple had no choice but to knock down a dilapidated rear extension and start again. ‘We were excited about the prospect of starting afresh with a blank canvas,’ she adds.
Find out how it turned out, then browse through more real home transformations and find out more about extending a house in our guide.

The floor was lowered to allow for a full-height, triple-glazed fixed pane and sliding door by Complete Glazing Solutions to create a view to the garden and to give a feeling of space
Moving in January 2009, they initially spent around £30,000 renovating the two bedrooms to make the flat comfortable while saving for the extension. The property had two entrances, and there was an oddly shaped corridor from the front door to the living room. ‘It made sense to just use the side door and block this off to make better use of the space, which added around four square metres to the master bedroom,’ Clarisse explains.

The decision to have exposed blockwork was the final part of the design. ‘I wanted a raw, minimalist look,’ Clarisse explains. Two full-height glazed windows open up the garden vista and work well with the concrete floor in Antique White. For a similar glass dining table, try the Miles range at Go Modern. Dining chairs, Ikea
‘We desperately needed more light as it was dark and cold,’ she continues. ‘We wanted the garden to be a focal point but there weren’t any windows in the living area.’ So the decision was made to add a five-metre extension where the old one stood. As the couple both work full time, they knew they needed an architect as well as a project manager, and Mustard Architects’ Joanna Coleman was recommended to them at a homes show.

Stainless-steel and black worktops, Corian. Inset double sink, Smeg. Brushed stainless-steel tap, Abode Propus. La Vallière clock, Maison du Monde. For a similar sofa, try the Orson at Loaf. Bespoke MDF kitchen units, McCormack Joinery
The island was designed as a seamless unit to incorporate a bench with further storage, and the joinery design kept to a minimum. A large rectangular fixed-pane, triple-glazed rooflight brings light into the industrial-look space.
‘It certainly has the wow factor’
Clarissa, homeowner
The contacts
- Architect: Mustard Architects, 020 8533 8162, mustardarchitects.com
- Construction: Cardonwood, 01322 311393
- Kitchen: McCormack Joinery, 01277 375098, mccormackjoinery.co.uk
- Glazing: Complete Glazing Solutions, 01603 504300
- Rooflight: Rooflight Architectural, 01932 230345, rooflight.co.uk
- The full feature appears in the March 2016 issue of Real Homes. Subscribe today to take advantage of our money-saving subscription offers.
Images: Alistair Nicholls
Get small space home decor ideas, celeb inspiration, DIY tips and more, straight to your inbox!
More real home transformations:
- Real home: a side return kitchen extension for a Victorian terrace
- Real home: a contemporary kitchen-diner in a side-return extension
- Real home: a side-return extension to a terraced home
Author: Sally Smith, Photographer: Alistair Nicholls, Stylist: Jemma Paugh