Real home: a side return kitchen extension for a Victorian terrace
Kiki and Ben Van Der Gucht doubled the size of their kitchen by building out into their side-return
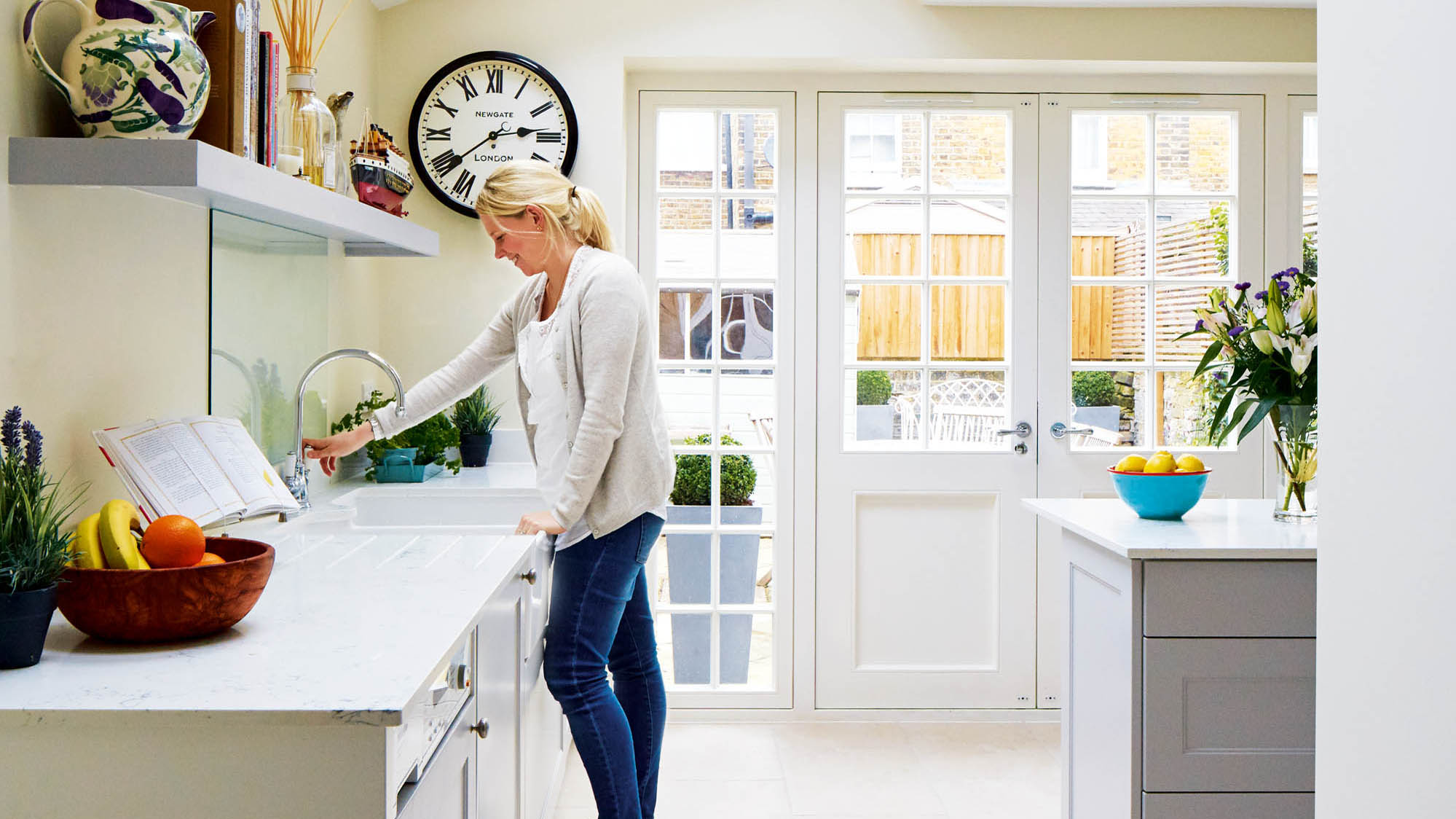
Get small space home decor ideas, celeb inspiration, DIY tips and more, straight to your inbox!
You are now subscribed
Your newsletter sign-up was successful
One of the key things that attracted Kiki and Ben to this Victorian terrace was the potential to extend out into the side-return to create a larger kitchen.
Find out what they did next, then explore more real home transformations and extensions.
PROJECT NOTES
The owners: Kiki Van der Gucht, a commodity broker, lives here with her husband, Ben, who works in advertising, their son Zac, two, and Steven, their pet cat
The property: A three-bedroom Victorian terraced house in Battersea, London
Total project cost: £69,400
‘The properties on this estate were built to house the working classes of the time, and have a lovely cottage-style look,’ Kiki explains.
‘We’d looked at a couple of other properties in this area, but were attracted to this house because it offered the potential to extend, and it also had the small garden that we were hoping for.’
As soon as Kiki and Ben moved in, they started redecorating. ‘We worked from the top downwards, changing the décor in all three bedrooms, adding shutters and storage,’ she says. ‘We knew that the kitchen was going to be a much bigger job, so we waited before we got around to tackling it.’
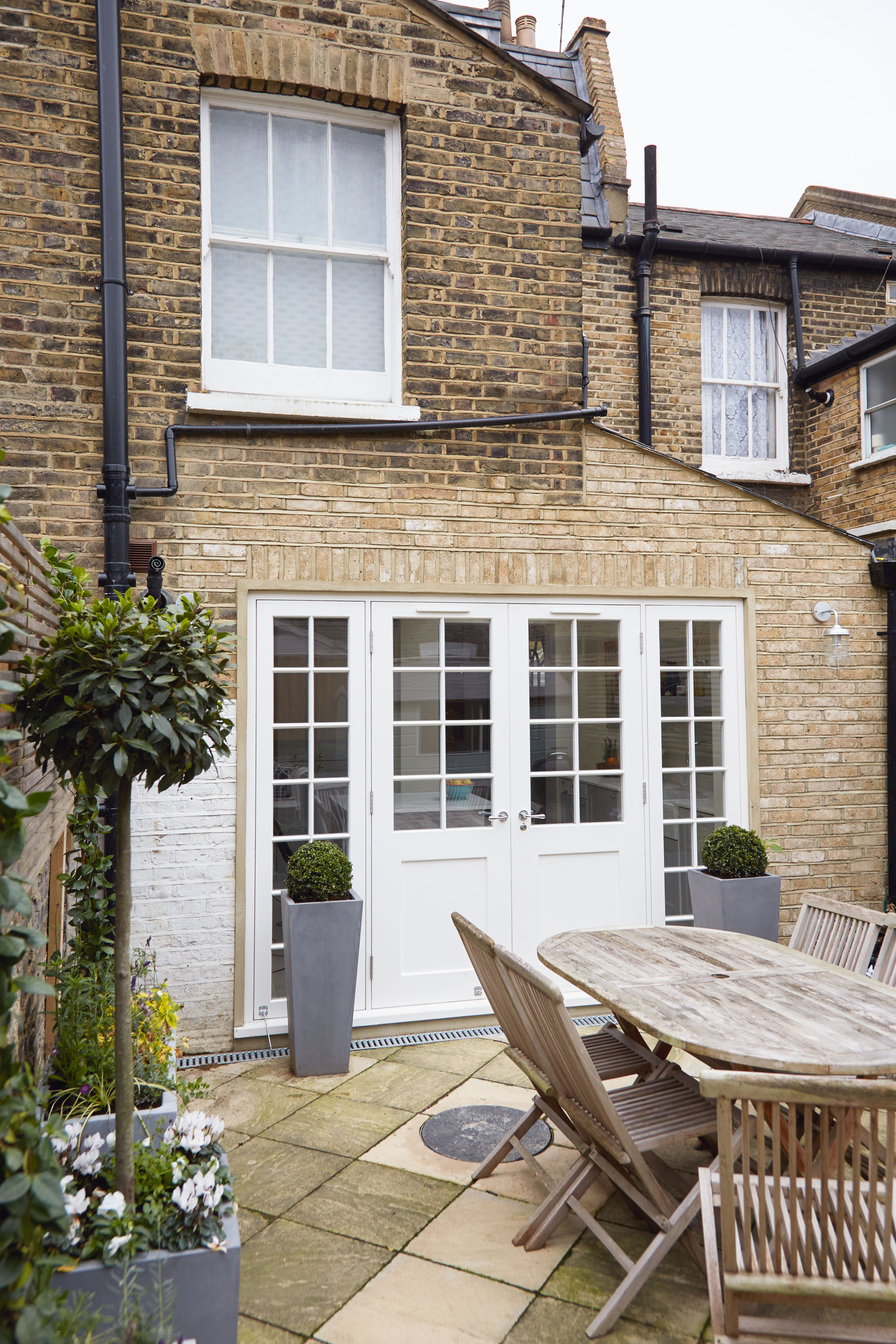
The French-style wooden doors were made bespoke for the space; for similar, try Coniston doors from Wickes
Making do with the old kitchen gave the couple time to reflect on what they wanted from a new space. ‘It was tiny and only one of us could work in there at any one time,’ Kiki recalls.
‘When you’re cooking, it’s nice to have company, and both of us really wanted a much larger space. There were only limited views of the garden through a small window, and it was always so dark and dingy that you’d have to put the electric light on, even during the day.’
Get small space home decor ideas, celeb inspiration, DIY tips and more, straight to your inbox!
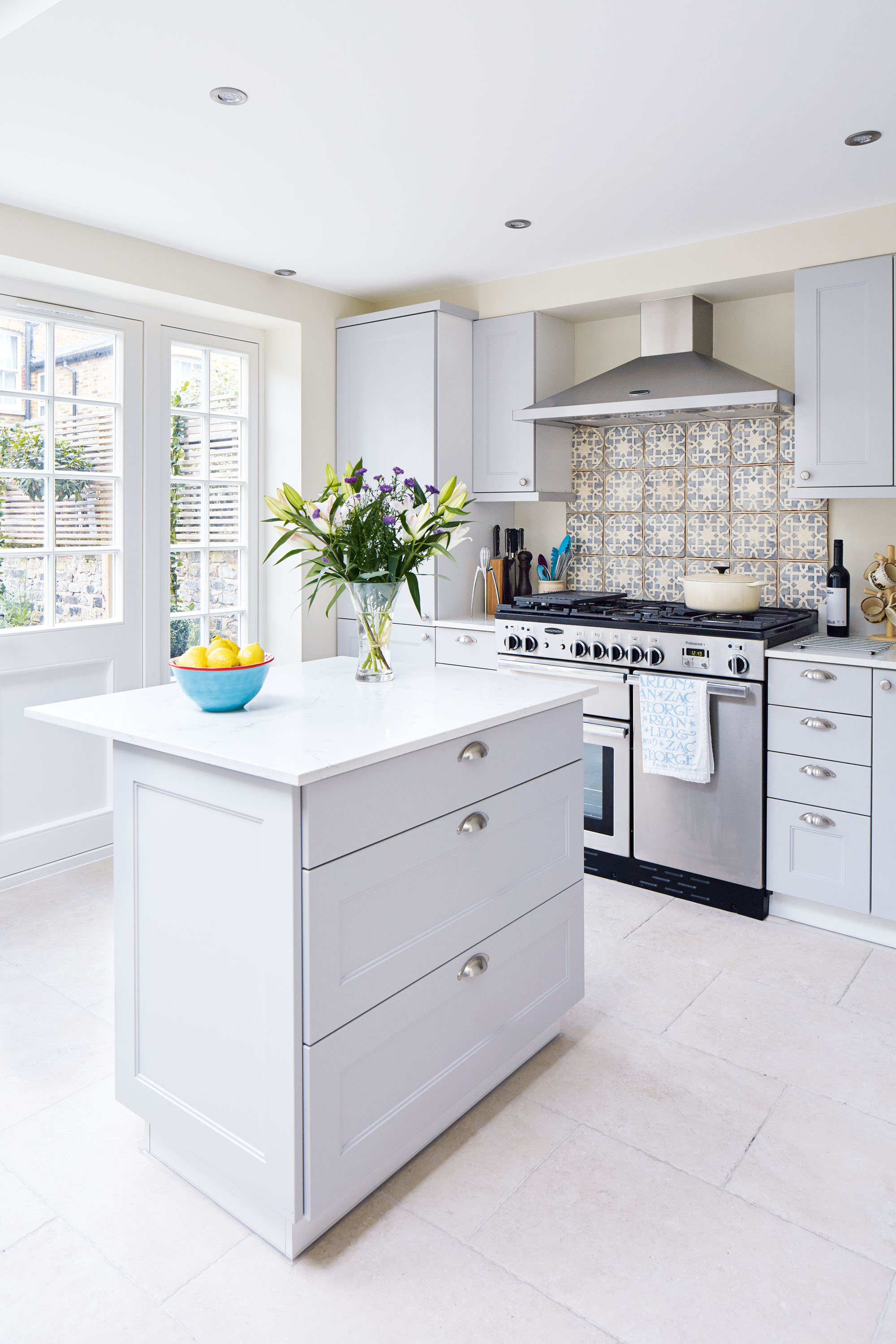
Kiki chose pale grey Shaker-style kitchen units, crafted by William Gaze, and had them topped with a Carrara marble worktop. The small island has lots of storage and a worktop overhang to create a useful breakfast bar
MORE FROM REAL HOMES MAGAZINE

Want to see inside more stunning homes? Each month, Real Homes magazine features everything from modern extensions to cleverly redesigned family spaces. Get the magazine delivered straight to your door with a subscription deal.
A big incentive to focus on building a family friendly kitchen came when the couple discovered that Kiki was expecting Zac. ‘We’d spent more than a year thinking about what we wanted, so we were pretty clear about the new layout,’ she explains.
They employed Rory Gordon, of Good London Builders, who dealt with sourcing the architect’s drawings and applied for planning permission on their behalf.
‘We did have to make some concessions as our original plans had included a pod bedroom above the new extension,’ adds Kiki.
‘The Shaftesbury Estate, where we live, is protected by The Peabody Trust and they didn’t like the pod room or the extension protruding into the garden. We had to reduce the size by a metre, keeping the extension within the side return, and forget about the pod completely.’
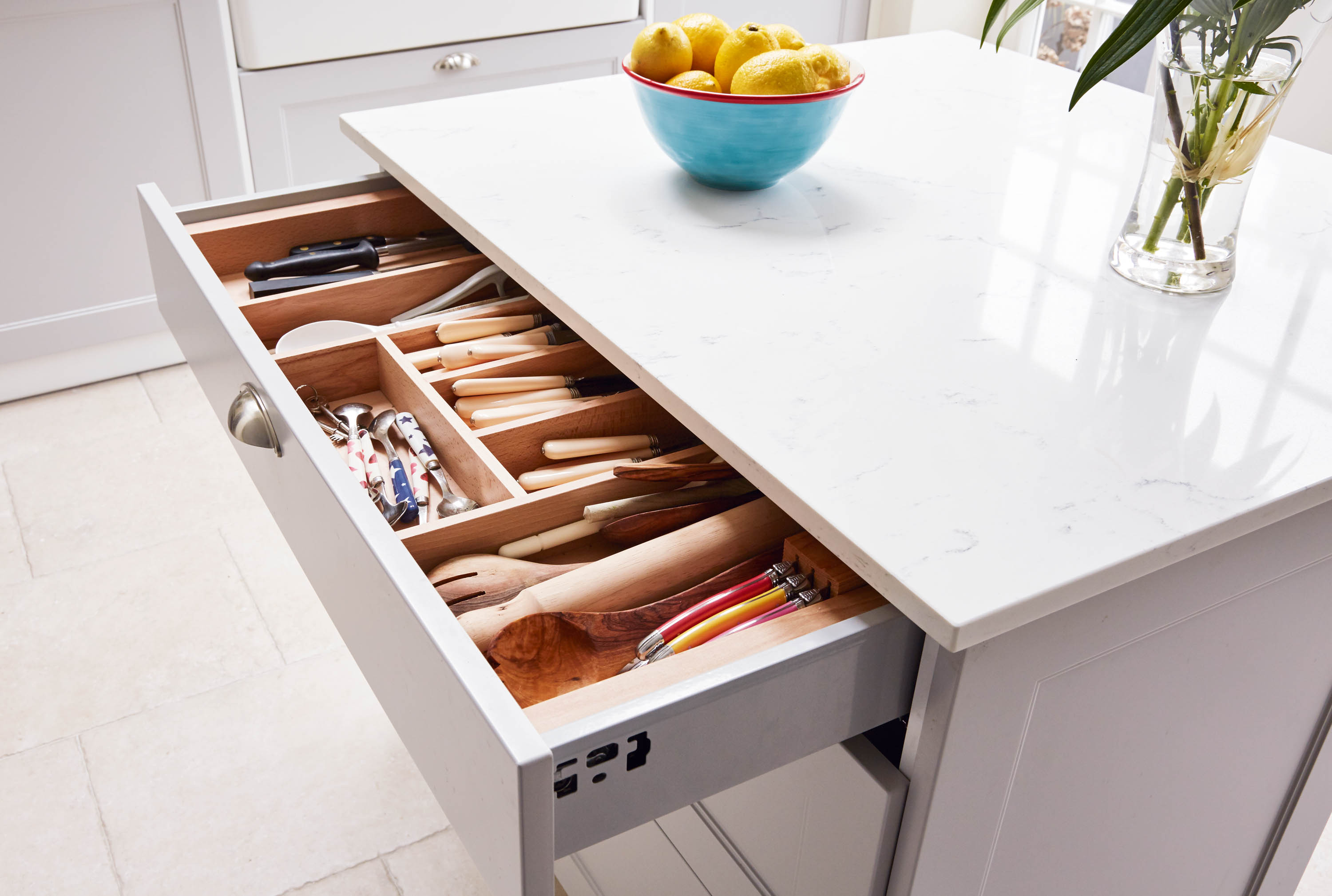
A wooden drawer divider in the island helps keep kitchenware organised; for similar, try Hafele. Chrome cup drawer handles, Locks & Handles
With planning permission finally in place, they began a tendering process with three local building firms. ‘We were working to a tight budget and they all came in too expensive for us, which is why we approached William Gaze, who is a friend,’ says Kiki.
‘His quote was in line with what we could afford and we handed the project over for him to manage. He dealt with the building team and his wife, Sophie, designed the kitchen layout for us.’
"I was so desperate to have these splashback tiles we decided not to have any other tiling in the kitchen, but they’re so beautiful, I don’t regret it!"
Kiki Van Der Gucht
The new extension has created approximately 10m2 of additional space, and Kiki knew how she wanted the layout to work. ‘I’d seen a number of similar side-return extensions on the estate and most people had chosen to include a dining table and chairs,’ she explains.
‘However, I already had a table in the sitting room, and it seemed like it would be a a waste of space to me, so I planned to include an island that would double up as a breakfast bar, instead.’
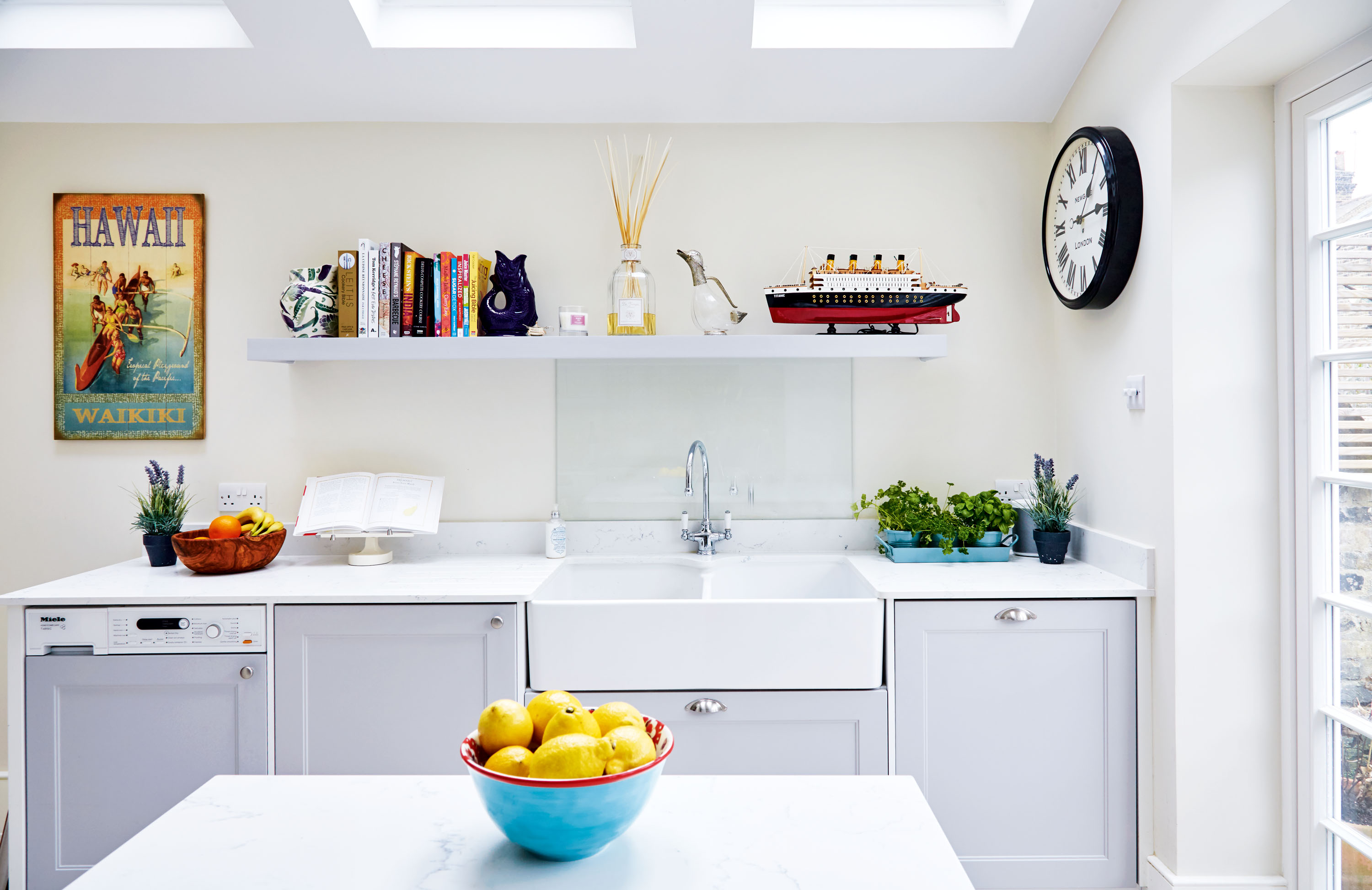
Work took four months to complete, with the couple moving out. ‘We slept on friends’ sofas or in their spare rooms, just to give the team a chance to work without us under their feet,’ explains Kiki.
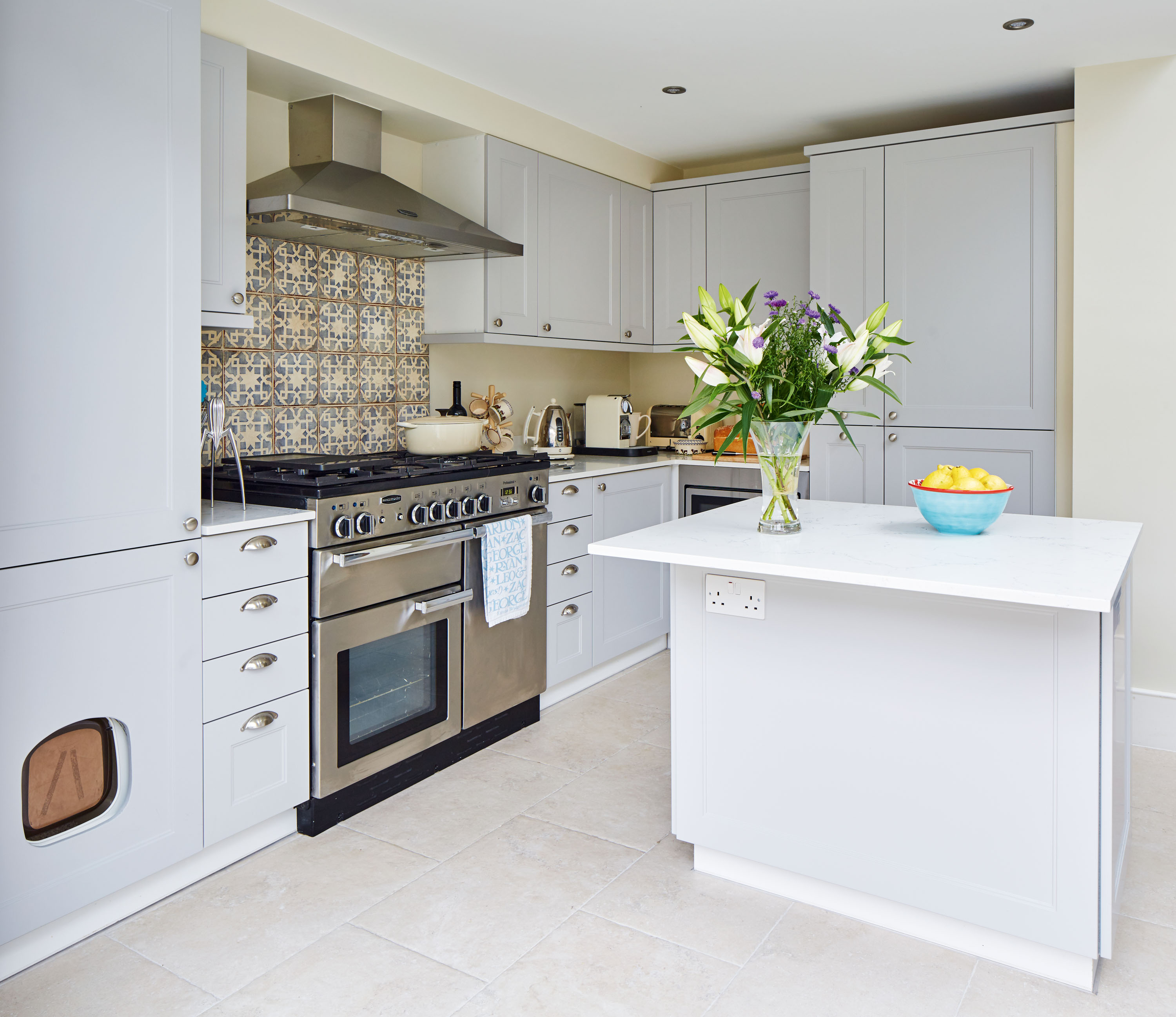
Kiki opted for hand-decorated Marrakech tiles in a Tinmel design by Fired Earth to add a visual punch to the kitchen. The range cooker and extractor are from Rangemaster
‘During that time, the builders found there were no foundations under the original kitchen, which was unexpected, but they were great and just dealt with it, so we didn’t feel the pressure of the situation.’
COSTS
Building work: £39,000
Kitchen units: £10,000
French doors: £5,500
Appliances: £5,000
Flooring: £3,000
Garden works: £2,500
Worktops: £2,300
Furniture and accessories: £1,600
Lighting: £500
TOTAL: £69,400
Kiki knew she wanted a traditional, country-style kitchen in a pale grey finish. ‘My must-have item for the kitchen was the island, and Sophie introduced a neat, slimline design that has storage, a breakfast bar and sockets to plug in small appliances,’ she says.
Kiki also chose patterned splashback tiles and simple cream floor tiles that extend out onto the patio, making the space feel even bigger when the French-style glazed doors are open.
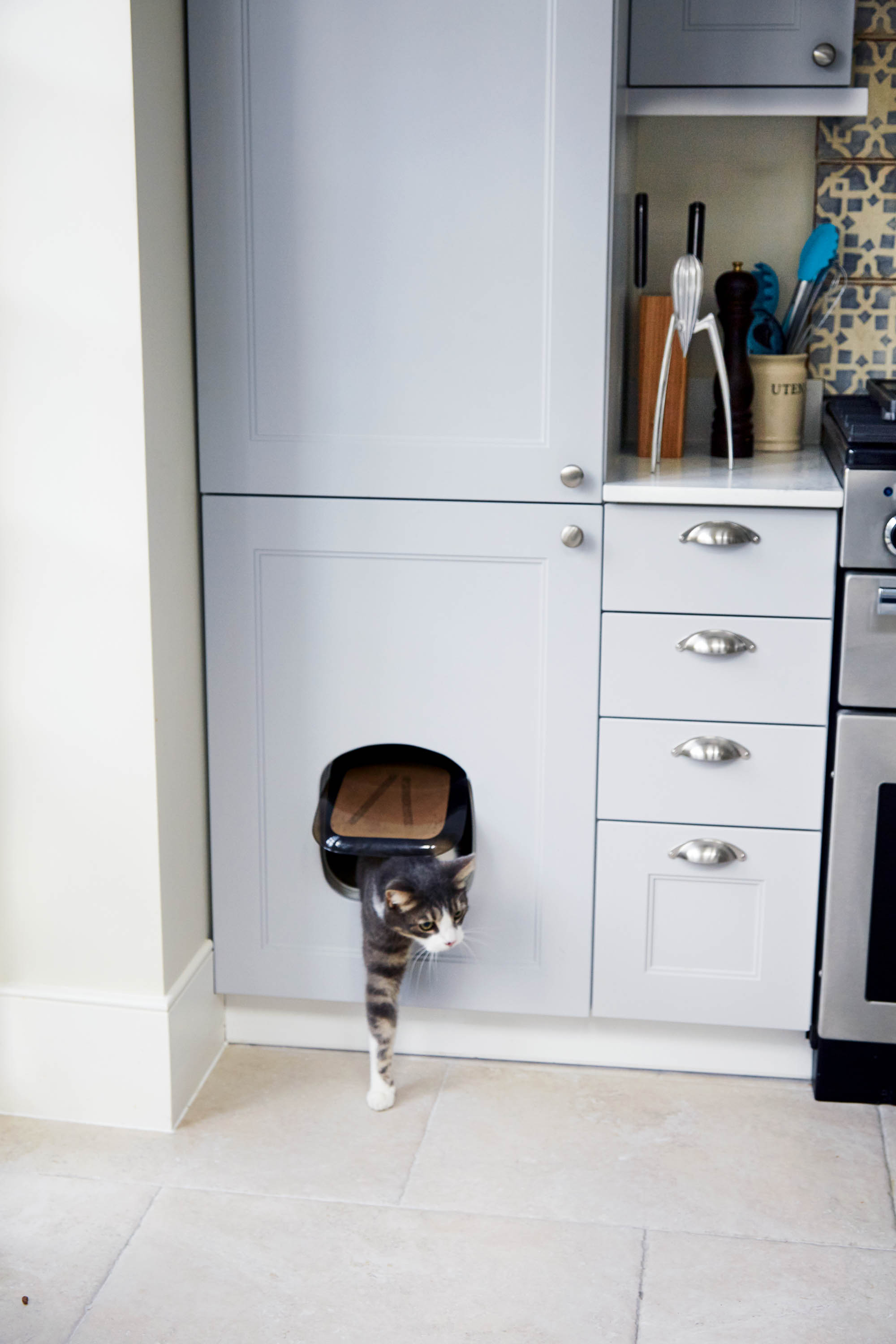
Steve, the family cat, has his own bespoke cubby hole, which hides away a litter box, from Curver, and provides storage for pet food. 'It's much more hygienic than having an open tray in the kitchen,' Kiki says
Kiki managed to source quality appliances within her price range by going to a Miele double discount day in nearby Abingdon. ‘We queued from 7am and bought a dishwasher and tumble drier, saving us hundreds of pounds,’ she says. ‘They send you a list of what’s going to be available on the day, but you have to quick!’
Moving back in was a bit of a whirlwind, as son Zac was born just a few days later. ‘Now we’ve had time to appreciate it, we love how the extension has doubled the size of the kitchen and how the room’s bathed in light all day long thanks to the patio doors and skylights,’ says Kiki. ‘It’s a true family space.’
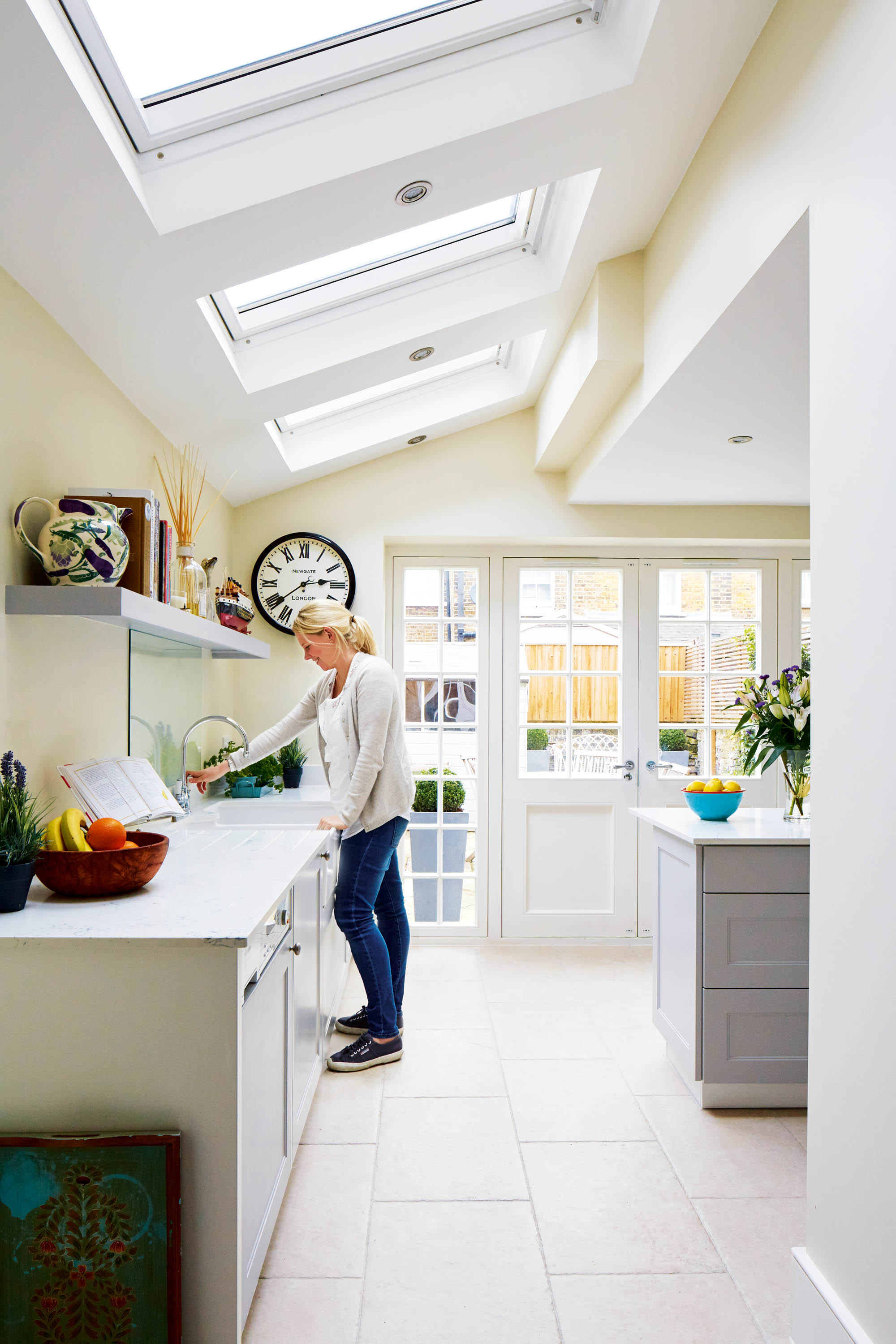
New Velux rooflights and bespoke patio doors in the side-return extension allow natural light into the kitchen. The walls are painted in Slipper Satin and woodwork in Wimborne White, both by Farrow & Ball, keeping the colour scheme clean and simple. Devon Bone floor tiles, Topps Tiles
CONTACTS
- Architect: NPR Associates
- Building work and kitchen: William Gaze