Real home: updating a Georgian home
Julia and Kevin Currie's house is part Georgian, part Victorian. Bringing the two halves together to create a harmonious home was the challenge
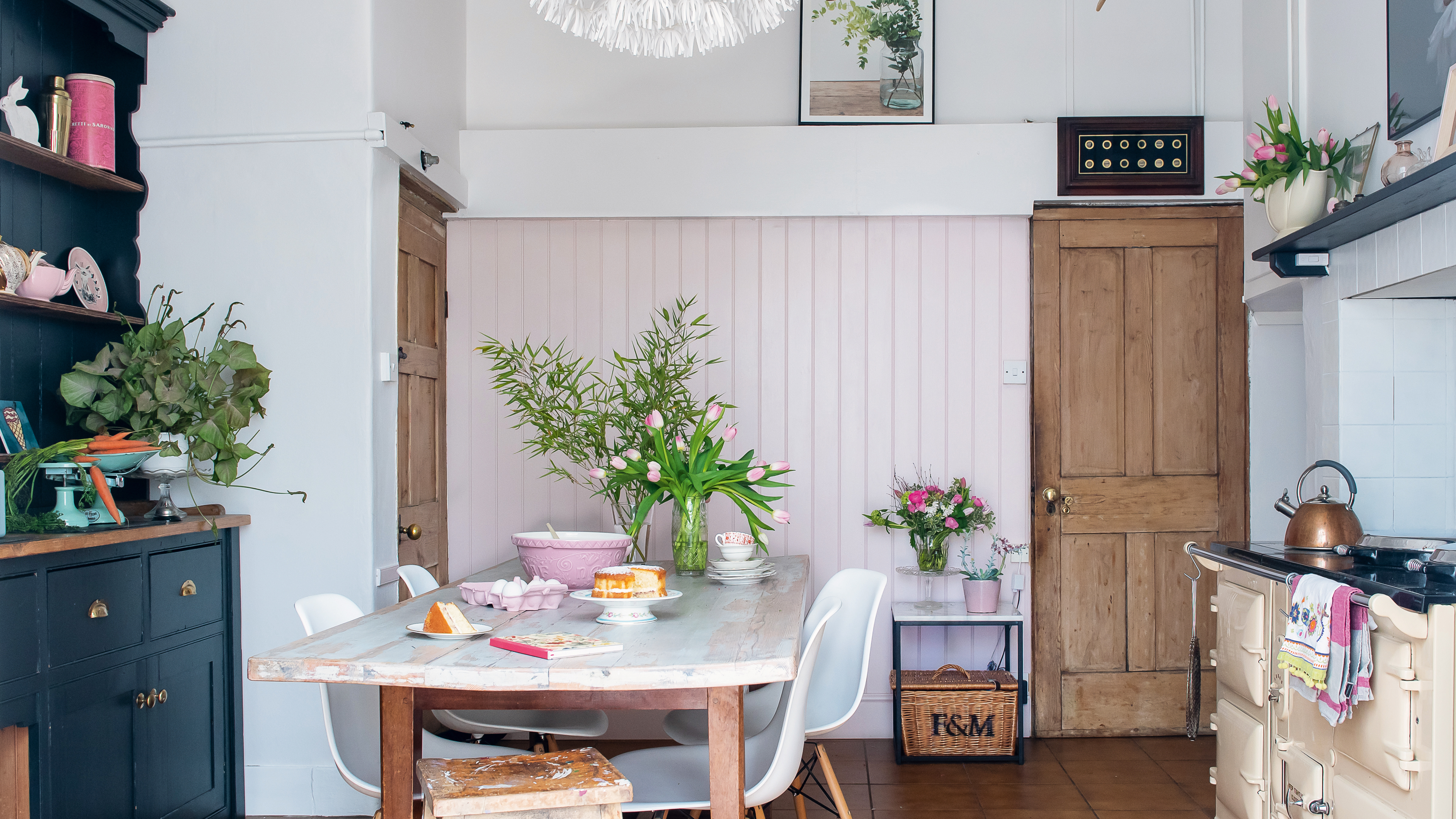
Get small space home decor ideas, celeb inspiration, DIY tips and more, straight to your inbox!
You are now subscribed
Your newsletter sign-up was successful
Need inspiration for your own renovation project? Or simply fancy having a look around a gorgeous period property? This home, half cosy Georgian cottage, half lofty Victorian villa, is one of our favourites.
Read on to find out how its owners went about creating a wholly perfect family house, giving it a fresh new look that's right on trend, then browse the rest of our real home transformations. Read our guide on renovating a house, too, for more guidance.
THE STORY
Owners Julia Currie, a photographer (juliacurriephotography.com), and her husband Kevin, a marketing director, live here with their children, Florence, 16, Theo, 14, and Henry, 11.
Property A four-bedroom part-Georgian, part-Victorian house in Gomshall, Surrey.
What they did They’ve decorated the interior to suit their taste and lifestyle, and have plans to create a large, open-plan kitchen-diner in the future.
Julia Currie always wanted to live in an old property, and when she found this country home on the edge of the Surrey Hills she could hardly believe her luck. Finding the part-Georgian, part-Victorian house was like getting two homes for the price of one.
‘To be honest, I’m amazed that a house so beautiful and historic in this area was in our price range,' says Julia. 'We lost it for three months during the buying process, when the owners accepted a better cash offer, but even then, I had this belief I was going to live here. When that sale fell through, the house was finally ours.’
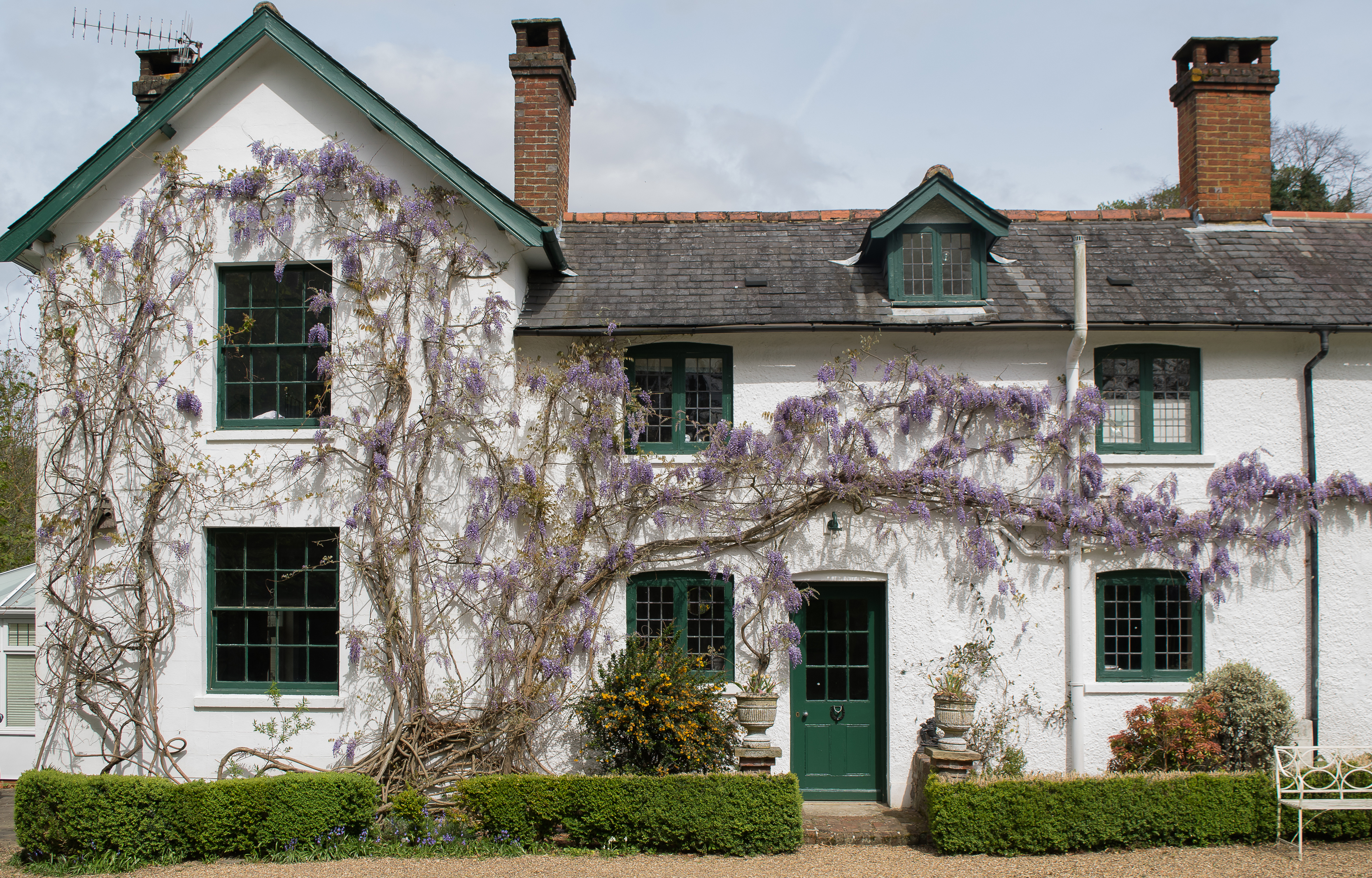
Julia and Kevin's house started life as one of two terraced Georgian cottages before a Victorian extension was added on each end. The living room is in the typically Victorian tall, gabled end
It was February 2017 when Julia, her husband Kevin and their three children moved in, but as the purchase had gone through a few weeks earlier, Julia had made the most of having an empty house, pulling up carpets, stripping walls and repainting some of the rooms. ‘It was a privilege to have the house to myself,’ she says. ‘It has such a rich history and I was able to get to know the place in peace.’
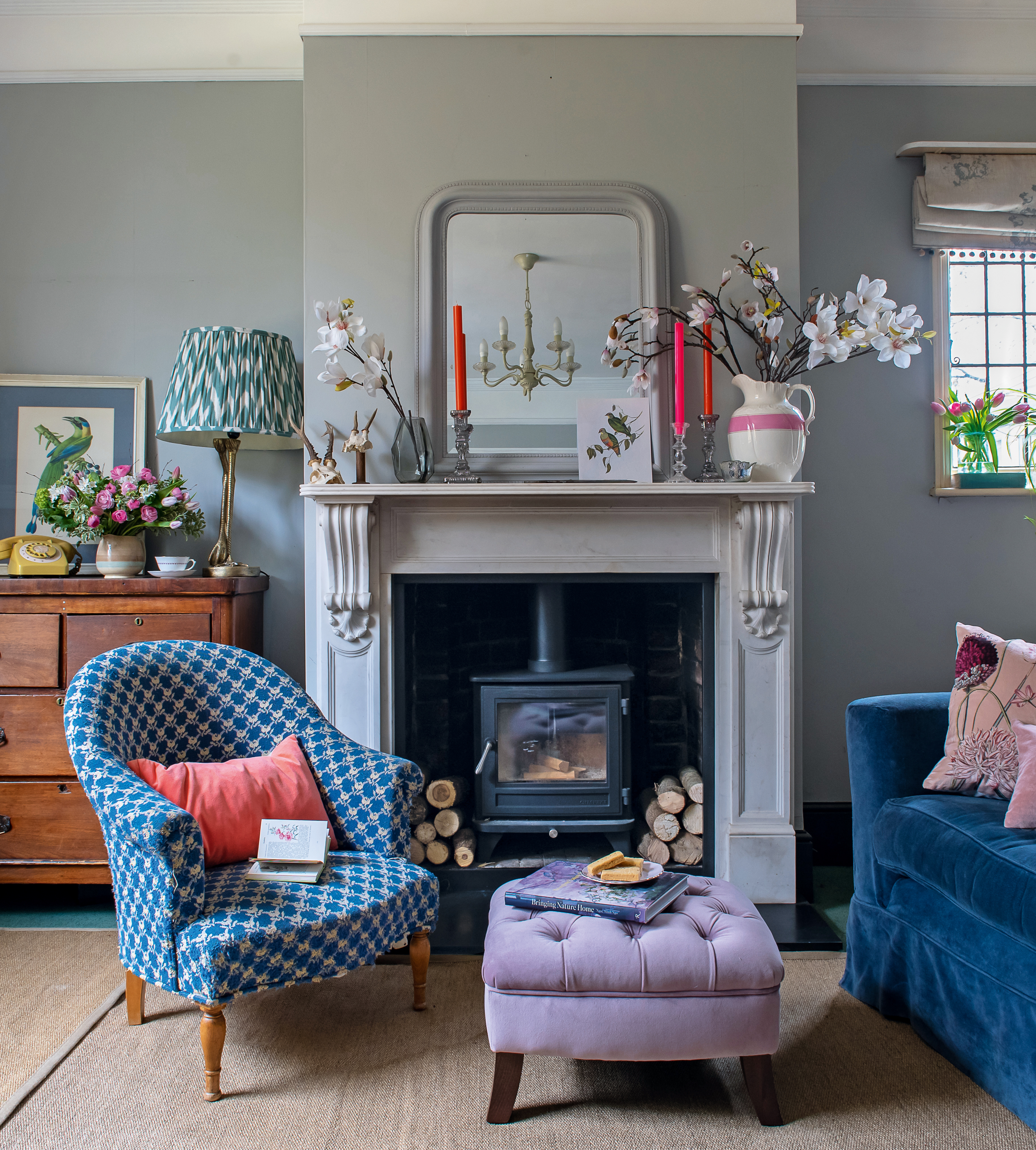
Julia had a Chesneys stove fitted to make the fireplace more efficient. The Caruso sofa is from Sofa Workshop and the velvet footstool is from DFS. For a similar armchair, try the Celia cocktail chair from Arlo & Jacob. The coral cushion is from Also Home, the floral cushion is from Rockett St George, the linen ikat lampshade is from Pooky and the faux magnolia stems are from Oka. Spring bouquet by The Real Flower Company
The property was originally one of two terraced Georgian cottages. Two-storey Victorian extensions were later added to each cottage, during which time the cottages were knocked through to create one large house. In the 1950s, it became a guest house, before becoming a single property once more.
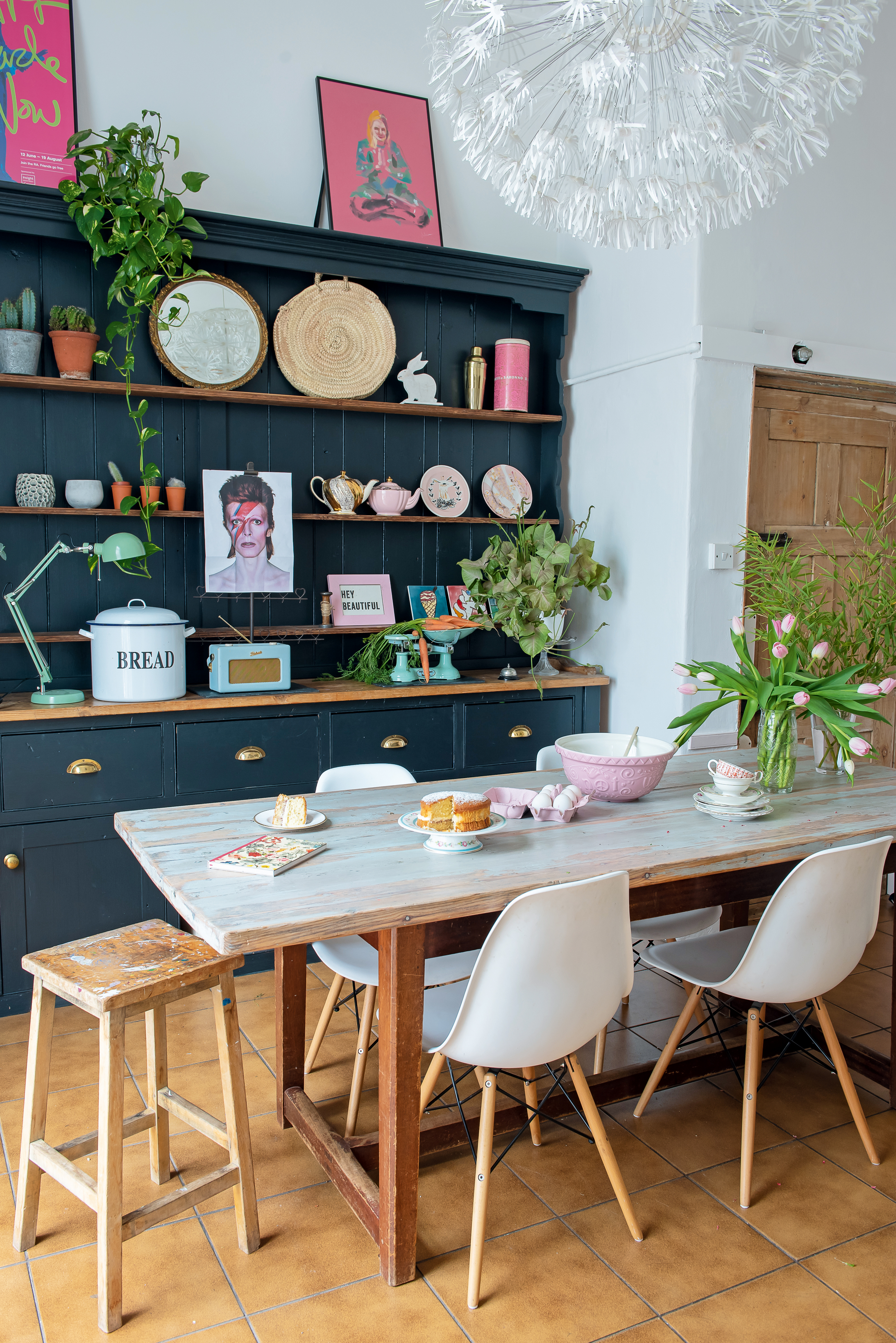
The 10-foot-long dresser was made from reclaimed Welsh pine floorboards for the previous owners. Julia painted it Off-Black, with walls in Wevet, both Farrow & Ball, for a more contemporary look. The table combines legs from a science desk from Birmingham University with the top of an old outdoor table. For similar, try the Farmhouse Table Co. Tulips from Kingfisher Flower Shop
‘Thirty years ago, it was sold again and converted back into two homes, each with a Georgian and Victorian part. And that’s what we inherited,’ says Julia. ‘There’s a real difference between the architecture and atmosphere as you move through the house.
Get small space home decor ideas, celeb inspiration, DIY tips and more, straight to your inbox!
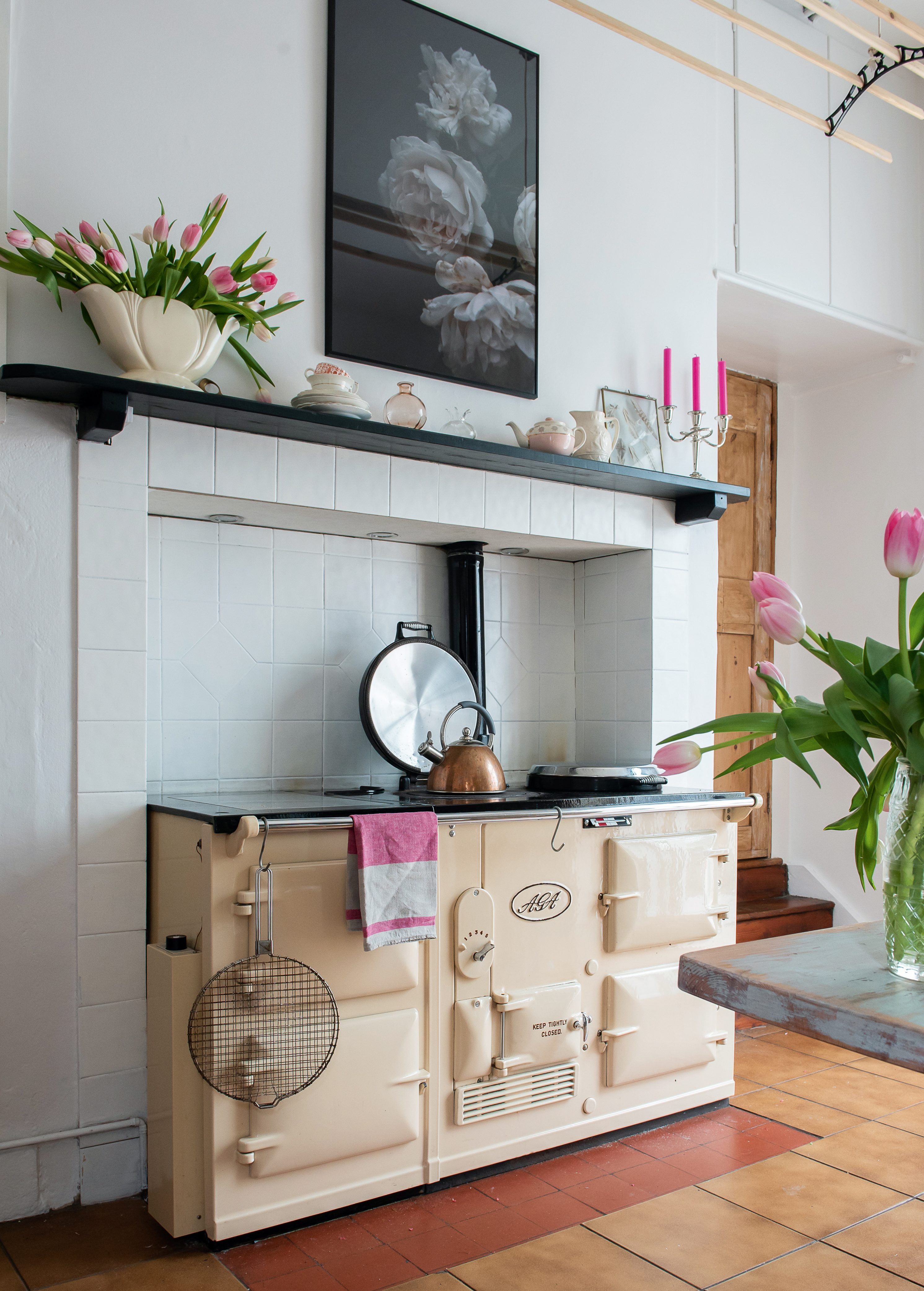
The 1950s Aga has been reconditioned and converted from coal to gas. ‘I keep it on all year round and dry my washing on the rack,’ says Julia. The Kitchen Maid clothes airer can be found at Cast in Style. Julia’s photo of roses is for sale on her website. Tulips from Kingfisher Flower Shop
The Georgian cottage, where the living rooms are, is small and intimate; the Victorian extension, which has the kitchen, is loftier and brighter. I wanted a period house and, essentially, I have two! It’s the best of both worlds.’

Having made a strong statement by painting the pine dresser in Off-Black, Julia chose soft pink Calamine to paint the panelling for a striking contrast; both paint shades by Farrow & Ball
The house is a work in progress – Julia calls it her ‘25-year project’ and has plans to knock through the kitchen, dining room and utility room to create a large cooking and living space that will become the hub of the family home. In the meantime, the photographer and stylist is making subtle décor choices that honour the history of the house while expressing the family’s passions and personality.

The old upright piano makes the focal point of a charming display area in the entrance hall. Find a similar star decoration at Rockett St George. Julia’s photograph of eucalyptus in a jar is available on the online shop at Julia Currie Photography
‘My style is quite eclectic,’ says Julia. ‘I previously ran a company hiring out vintage furniture and décor for events and photo shoots, so I have lots of items I’ve collected over the years. We were also fortunate that the previous owners decided to leave some furniture that they’d had custom made for the house or was too big to move, such as the piano in the entrance hall, the 1950s Aga and the huge pine dresser in the kitchen.’
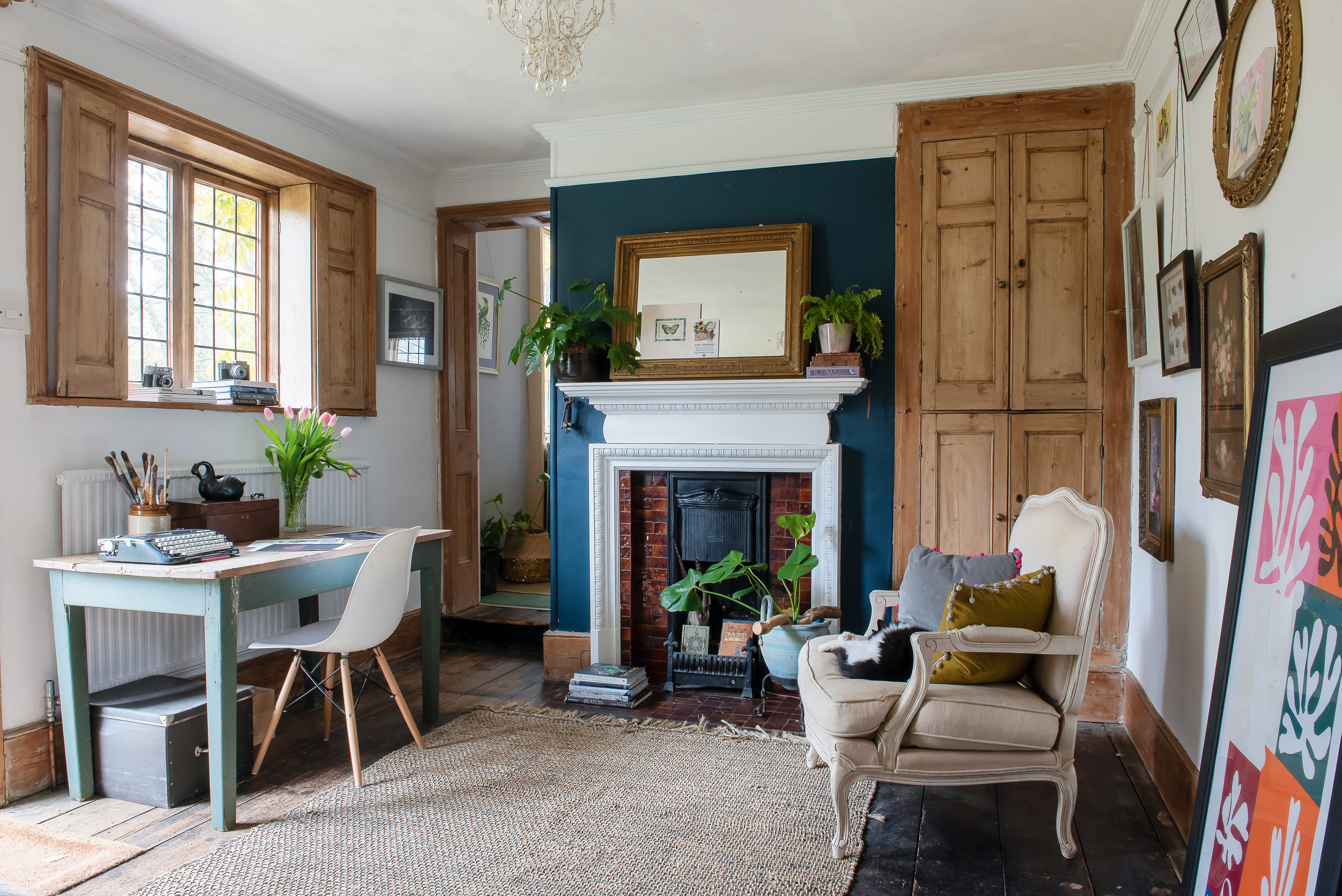
The front door opens into this room, which Julia uses as her office. Her desk and typewriter are both vintage finds. The rug is from &Hobbs and the armchair is a vintage find that Fancy the cat finds comfortable; the Normandy armchair by The French Bedroom Company is similar. Chimney breast painted in Hague Blue by Farrow & Ball
More from Period Living
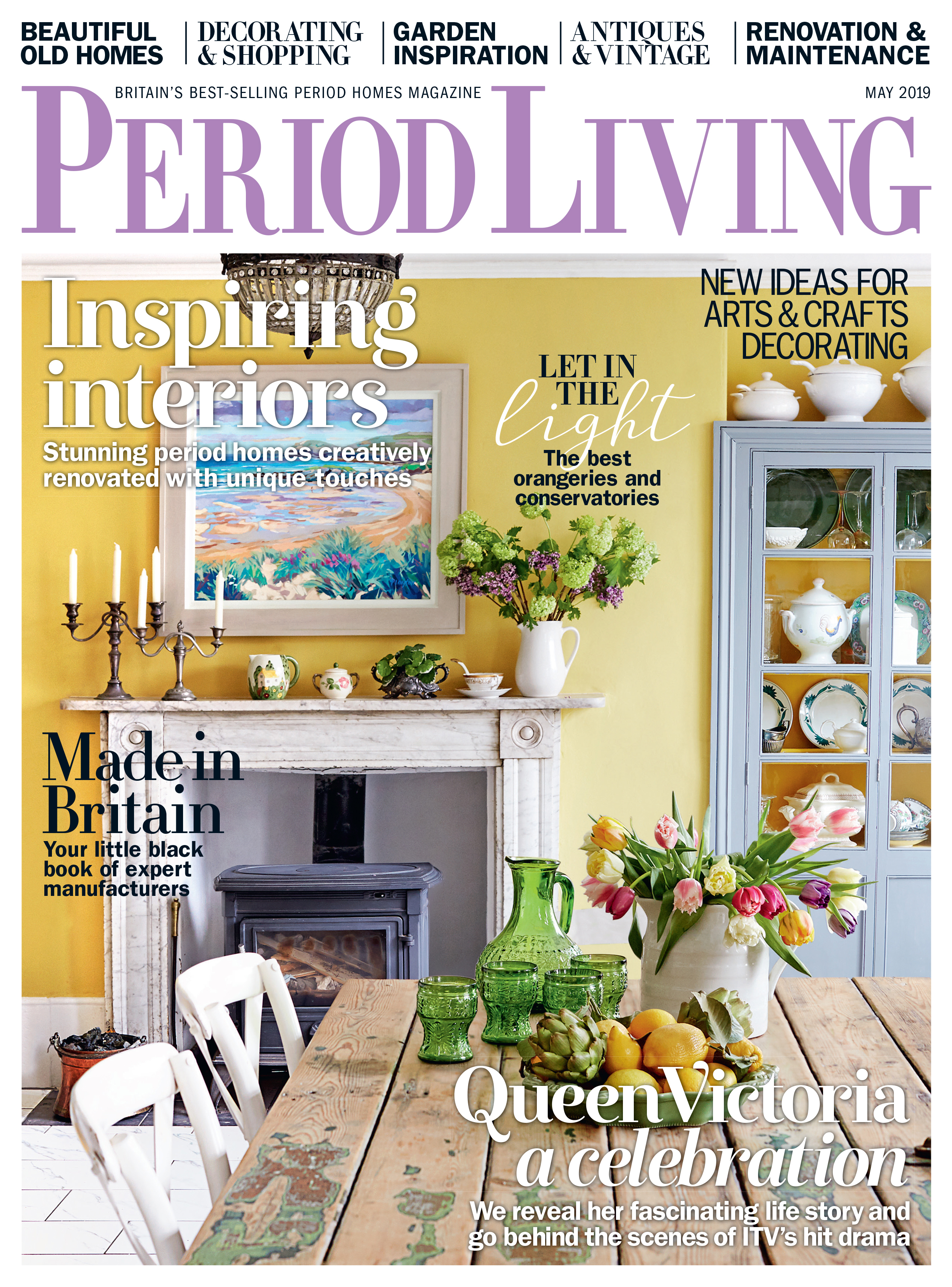
Get the best period home inspiration, ideas and advice straight to your door every month with a subscription to Period Living magazine
‘I painted the dresser black, much to my mother’s horror. But it’s much more me now,’ laughs Julia.
‘And I’m a complete convert to the Aga. It was originally coal fired and had been reconditioned and converted to gas; we’re quite lazy cooks so it’s perfect.’
She also installed tongue-and-groove panelling where the previous owners had cork tiles on the wall, choosing a calamine pink paint. ‘I’ve tended to use soft tones throughout the house, such as the pale grey in the living room and cream in the bedroom.
'The exception is my office, which is in the original entrance hall-dining room. I chose a dark blue here to make it feel cosy but I kept the ceiling white as I didn’t want it to become too cave-like,’ Julia says.
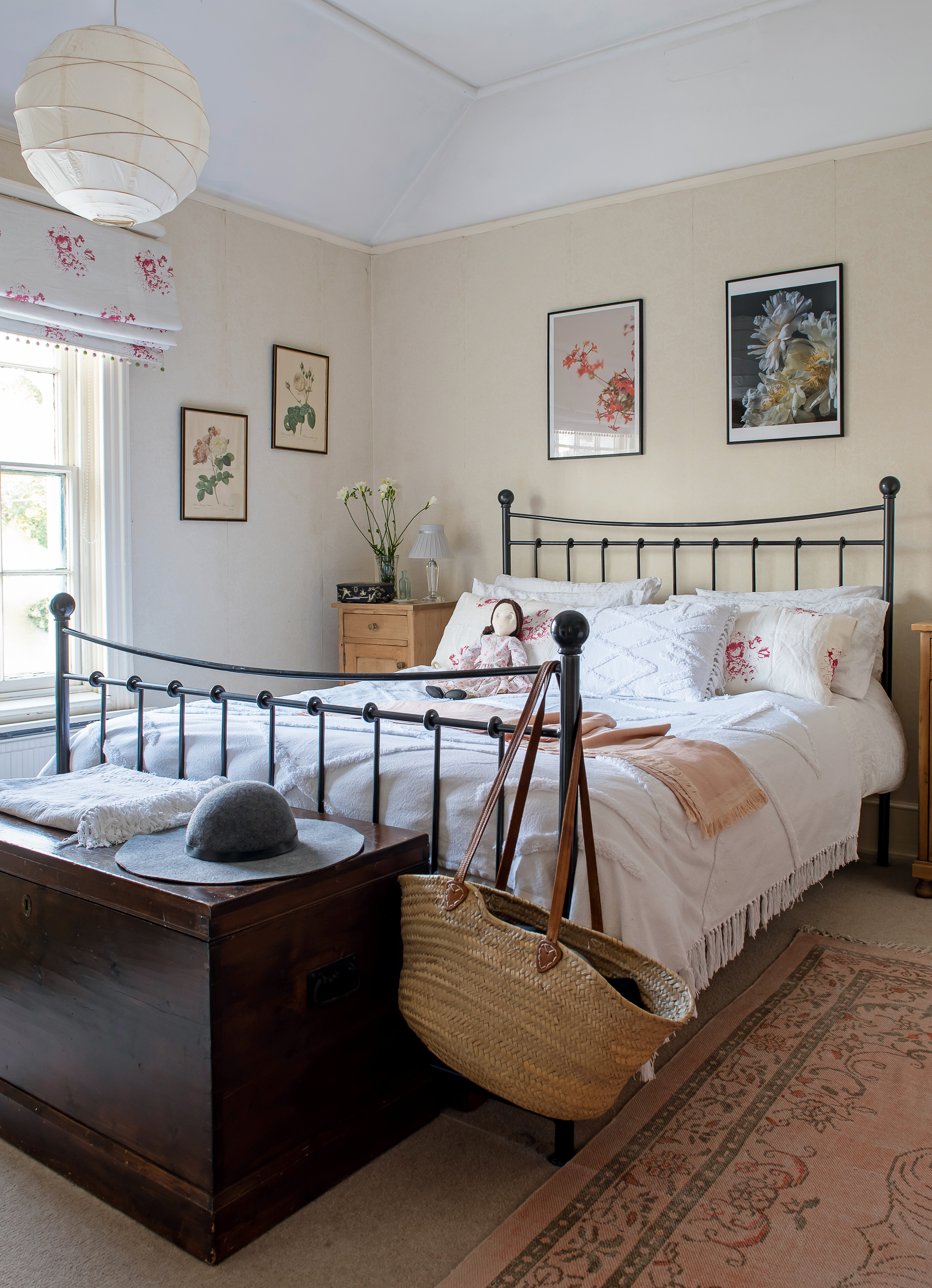
Julia and Kevin’s bed is from Feather & Black. The blanket box was found in a charity shop but the Berrington Pine blanket box from Cotswold Co is very similar. The rug and throws are from &Hobbs, the blind is made from Hatley fabric by Cabbages & Roses, and the prints behind the bed are Julia’s own photographs
The story of the house is revealed as you walk through its rooms. The different shutters and window designs in the Georgian and Victorian parts show shifting trends in architecture; the newly exposed floorboards reveal patches of paint, indicating where rugs would once have been laid; the varying ceiling heights show the house’s transition, from country cottage to grand Victorian home.
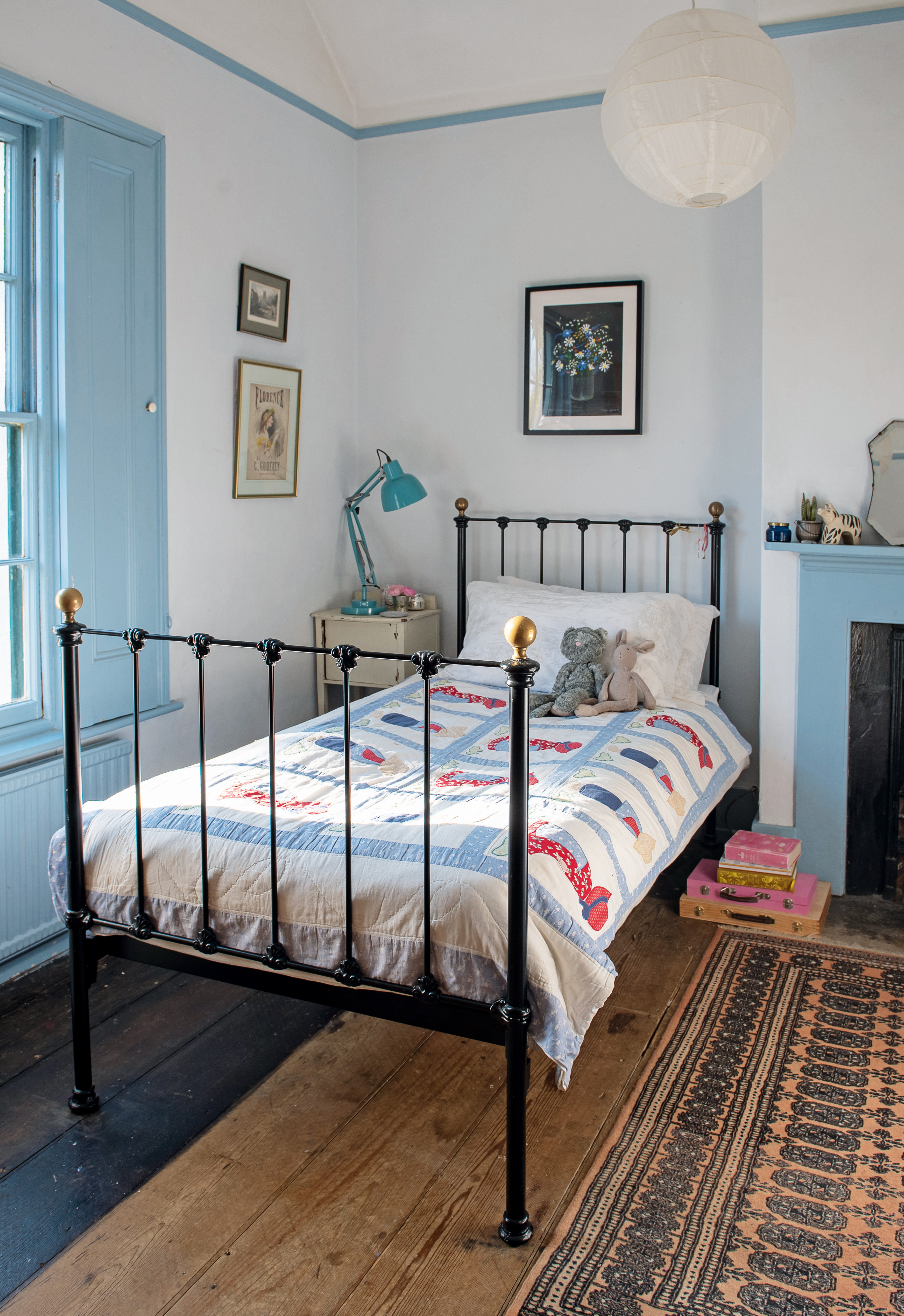
In Florence’s room, fresh blue paint picks out the woodwork and draws attention to the original features, including the shutters and picture rail. First Dawn by Dulux is a similar shade. The bed is by Feather & Black, while the vintage Holly Hobbie quilt was a gift from Julia’s sister. The rug is from &Hobbs
Now it’s the turn of Julia, Kevin and their children to put their own mark on the space. ‘I feel we’ve only just begun,’ she says, ‘and we have so much to look forward to.’
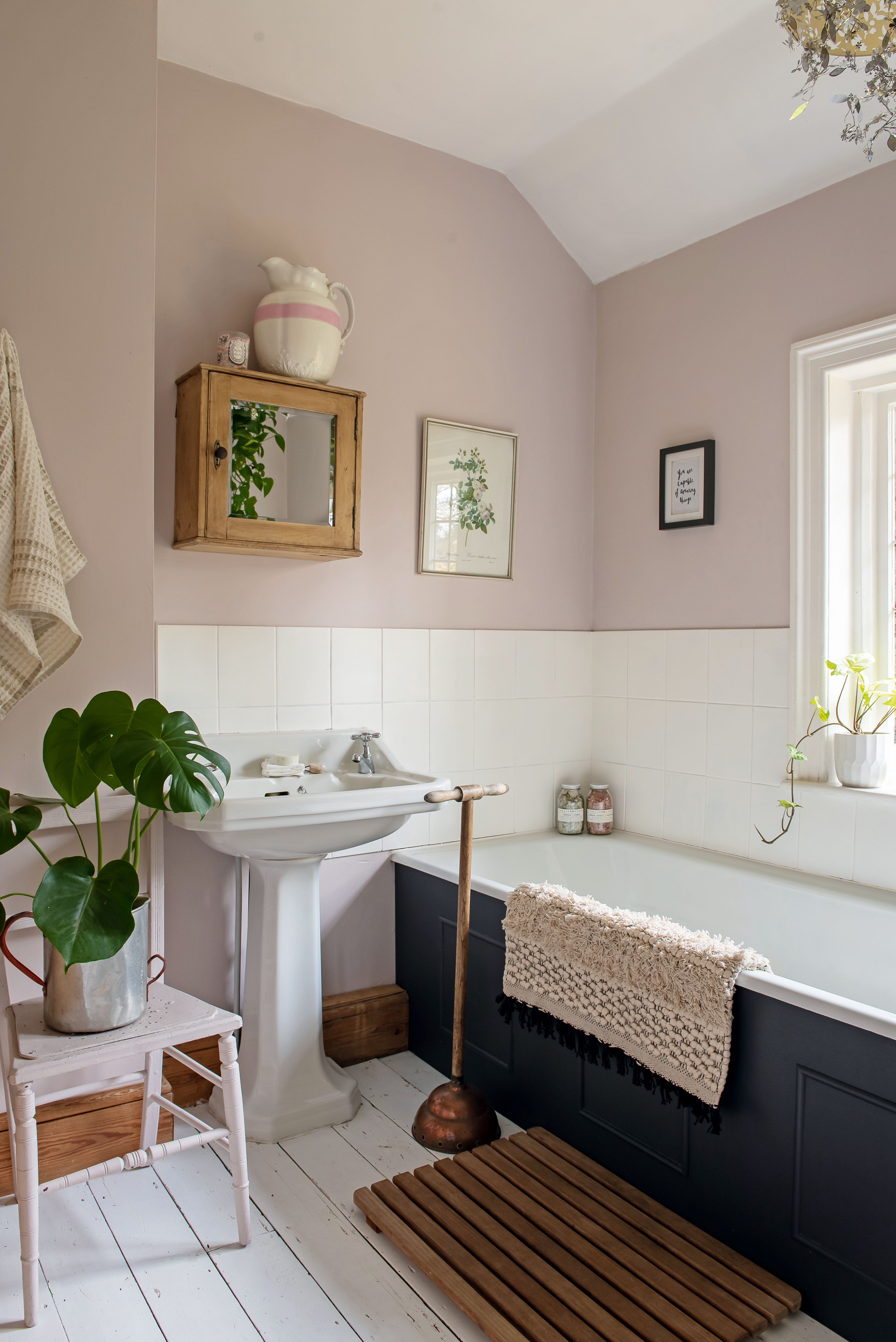
The bathroom fittings were here when the family moved in but Julia refreshed the room with Calamine pink on the walls and Railings on the bath panel, both Farrow & Ball. She painted over the existing tiles with white tile paint and also painted the floor. The bath mat is from &Hobbs. An old copper washing dolly adds a vintage touch