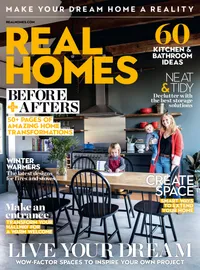Real home: this renovated Edwardian home is full of colour and personality
Shoe designer Jacqueline has filled her home with vintage furniture, colourful art and a plethora of plants. Take a tour...
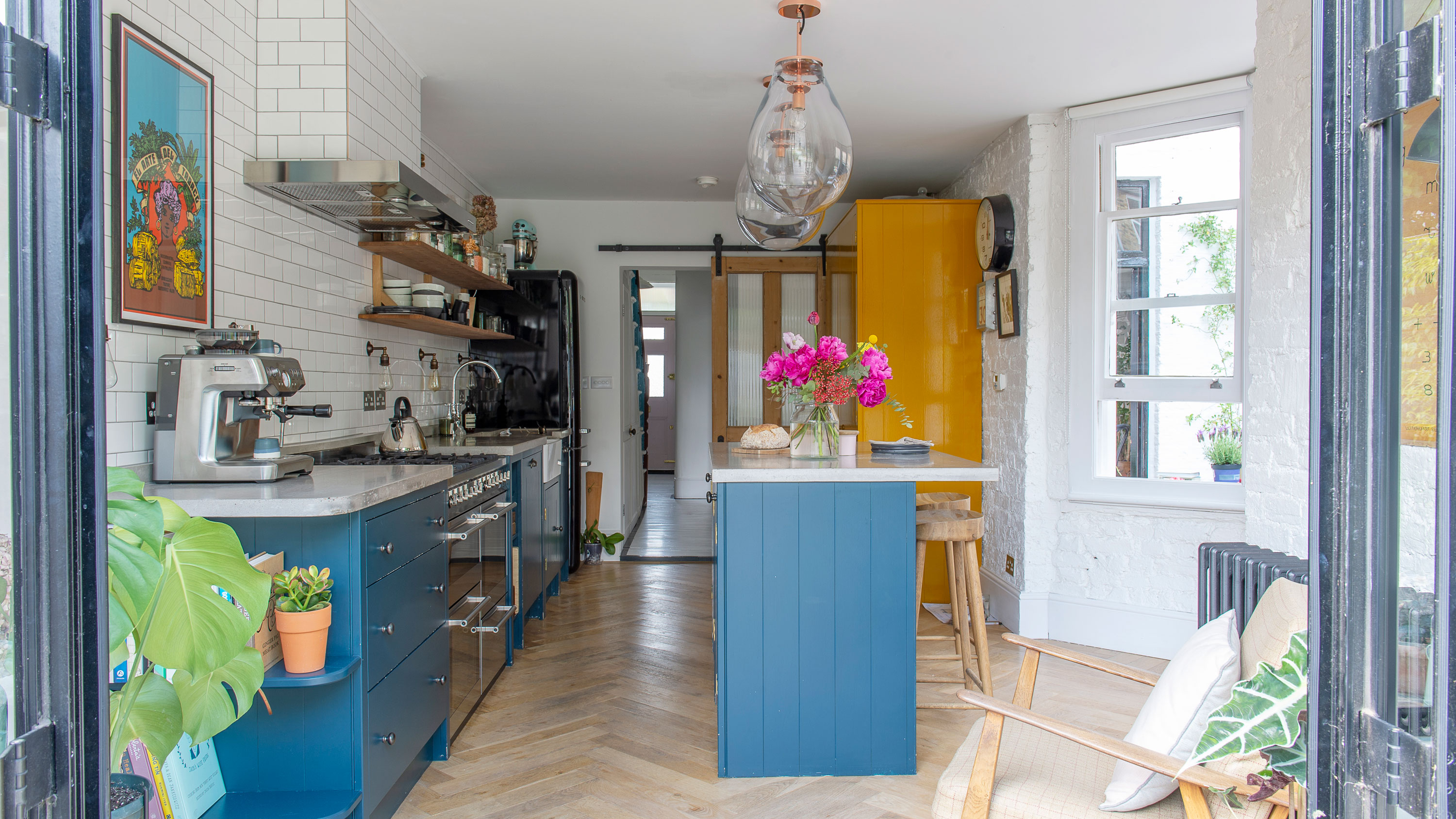
How does a fashion professional transfer her design skills to her home? You just need to peek into the colourful abode of shoe designer Jacqueline to see it’s clearly second nature to some. From gallery walls decorated with a mix of witty prints, floral oil paintings and whimsical one-offs to open shelving crammed with collections of pottery, glassware and ceramics, she’s an interiors natural.
‘I’d say I’m a very visual person, and always have been,’ says Jacqueline. ‘I actually originally wanted to be a fine artist specialising in painting or work in ceramics, but when I was at art college I panicked, and when I discovered a degree in shoe design
it seemed perfect for me. My artsy background probably explains so much you see in the house. Also, the more you do design, the better you get at developing ideas.’
If you want to renovate and create a space as colourful and personal as Jacqueline's, we have ideas and helpful advice on what to do and where to start in our feature on house renovation. For more completed projects, head to our hub page.
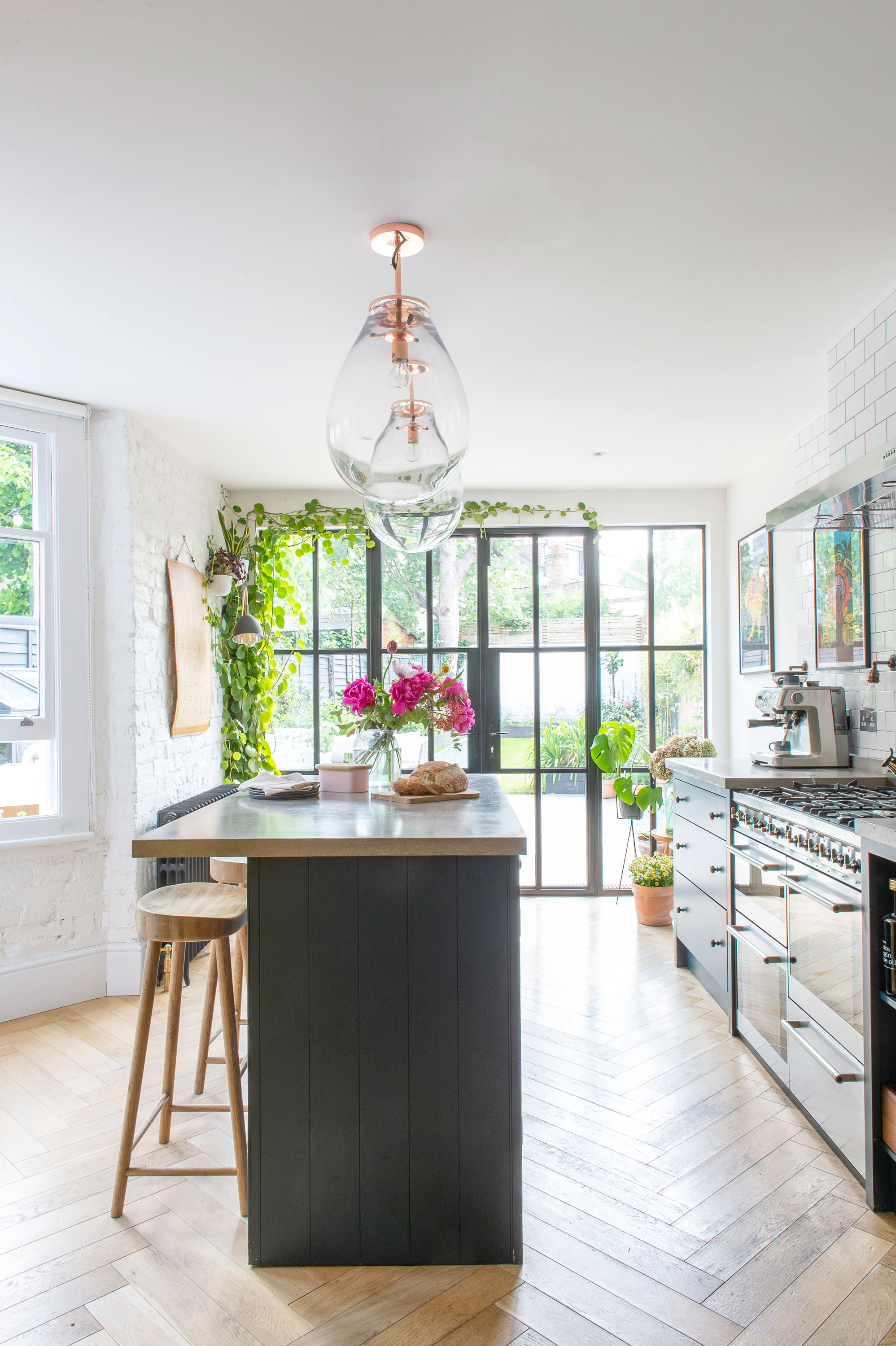
The flower- and plant-filled kitchen looks out onto the garden, and Jacqueline has put her favourite armchair in the sunniest of spots. ‘I spent so much time of maternity leave sitting right there, feeding Martha,’ she says. Kitchen and larder unit, British Standard, painted in Hague Blue and Indian Yellow, Farrow & Ball. Ligne Roset Serpentine lights, Heal’s. Bar stools, Olive & Fox. Armchair, Ebay. Wall-mounted planters, West Elm. Wall light, Graham & Green. Artwork, Etsy. Brackets, Oak Store Direct. Metal wall sconces, Dowsing & Reynolds
Profile
The owners Jacqueline Benson (@tinyandthehouse), a shoe designer, husband Joe Mercer, a planning engineer, their daughter, Martha, and cat, Tiny
The property A three-bed Edwardian end-of-terrace in Finsbury Park, north London
Project cost £156,000
But the house didn’t start as a blank canvas just awaiting a few pretty tweaks. In fact, the couple’s first viewings of the house were far from auspicious. With an overgrown garden, cluttered hallways and boarded up back windows, as well as about 100 tanks of various reptiles and spiders in the house, it was such a wreck that mortgage companies were turning down everyone else who looked to buy it.
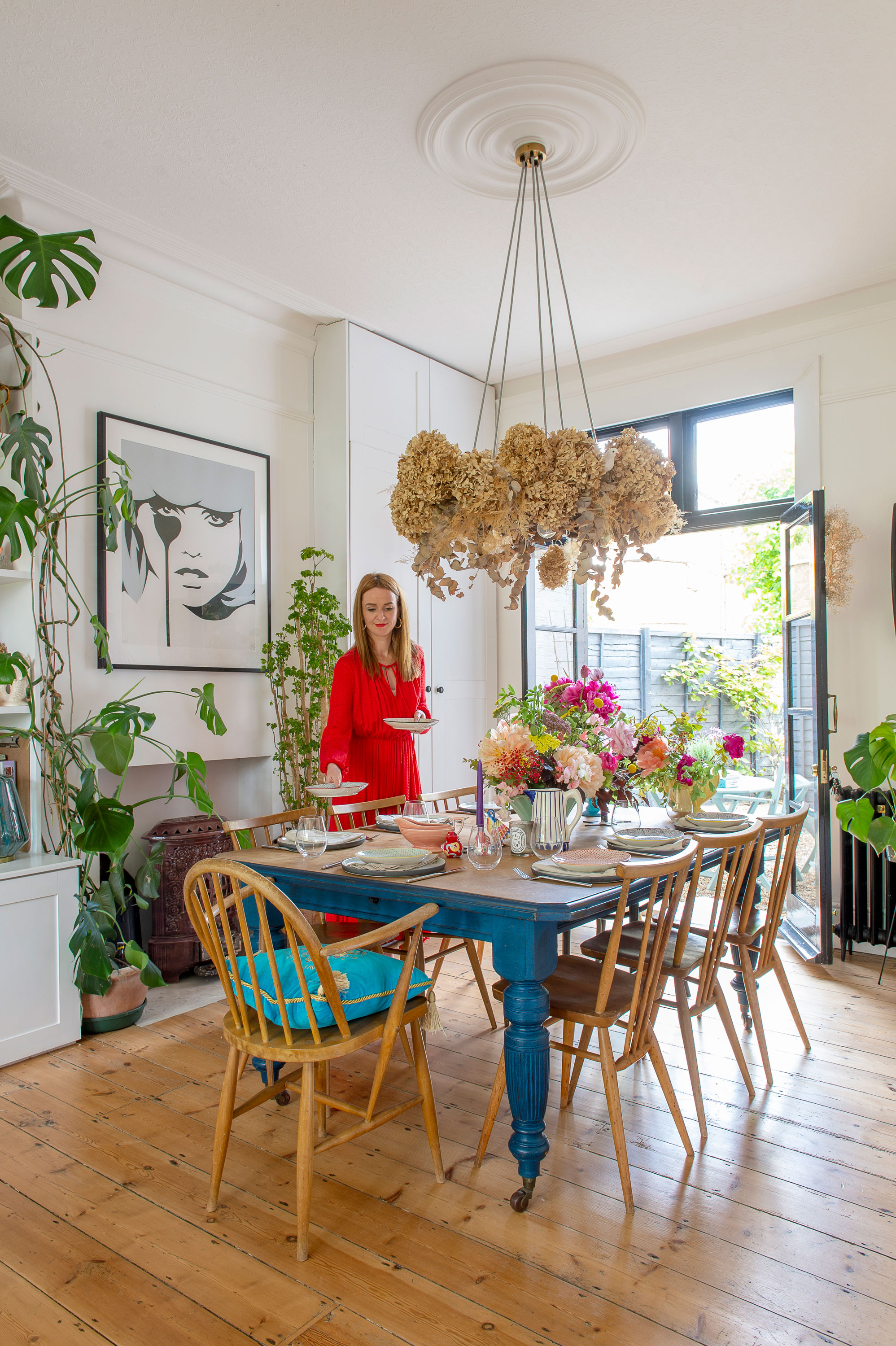
Jacqueline picks up pieces wherever she travels to bring character to her home, and her collection of plants add mood-lifting greenery to the space Restored French antique woodburner, Stove Hunters. Art print, Pure Evil Gallery
‘Our builder actually said it was the worst house he had ever seen,’ says Jacqueline. ‘It took four men four days and five large skips to remove all the rubbish. They even had to take off part of the roof to get it out of the loft! And we realised that the floor above the kitchen area was about to collapse as they had so much stuff in there.’
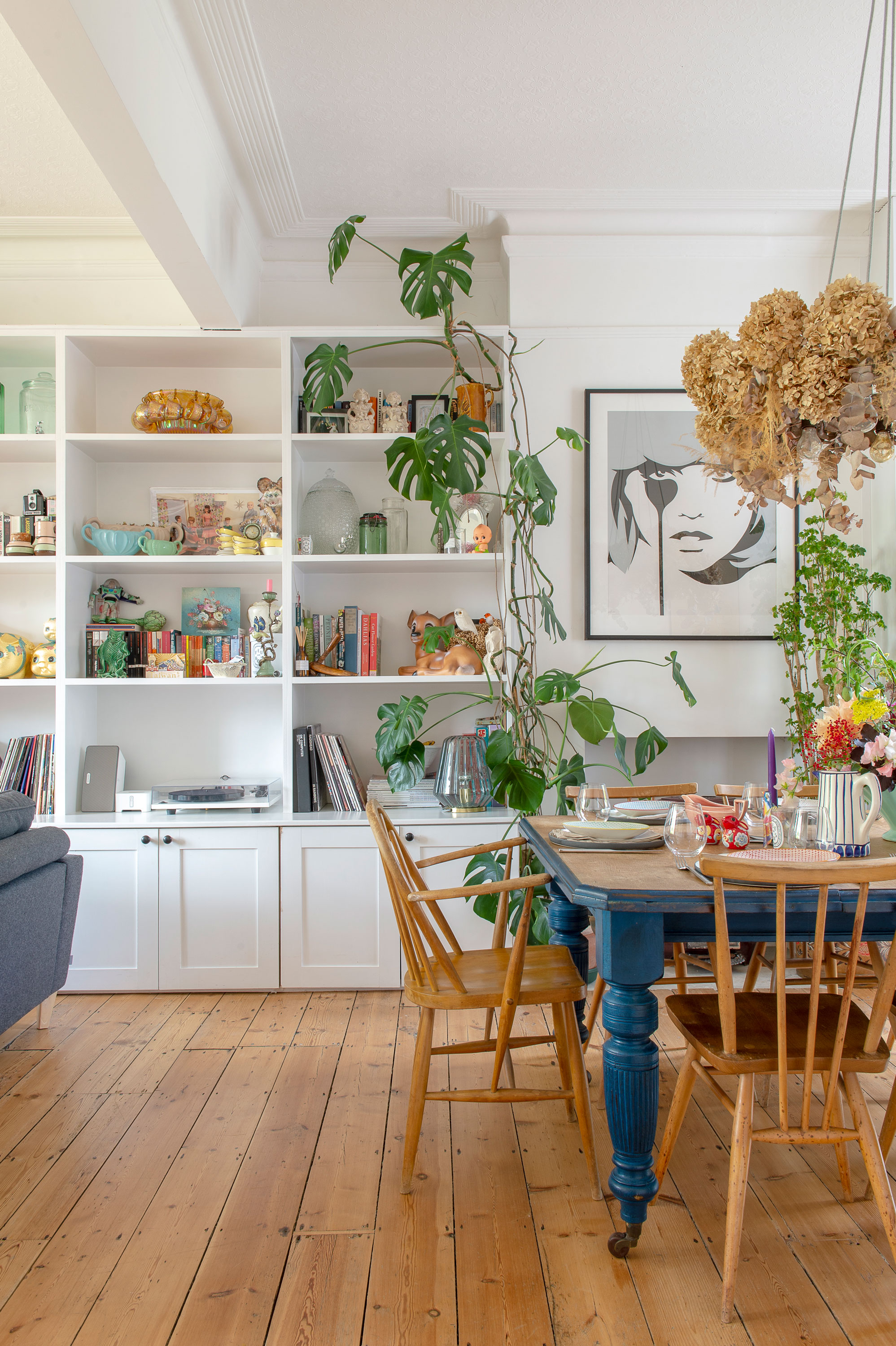
For a similar table, try the Ralph, Made. For similar chairs, try Garden Trading
Looking beyond the dilapidated state of the property to its potential as the sunny family home it’s since become, the house was still appealing. Jacqueline says it was the spacious proportion of the rooms and the location, in a well-connected area of London, that sold it to them. From the point of exchanging contracts onwards, the project began, and work started straight away. Everything, including heating, electrics and plumbing, had to be replaced. Builders knocked down walls to create the new open-plan space at the back, and put in two new bathrooms as well as a new kitchen. Everywhere needed re-plastering and painting.
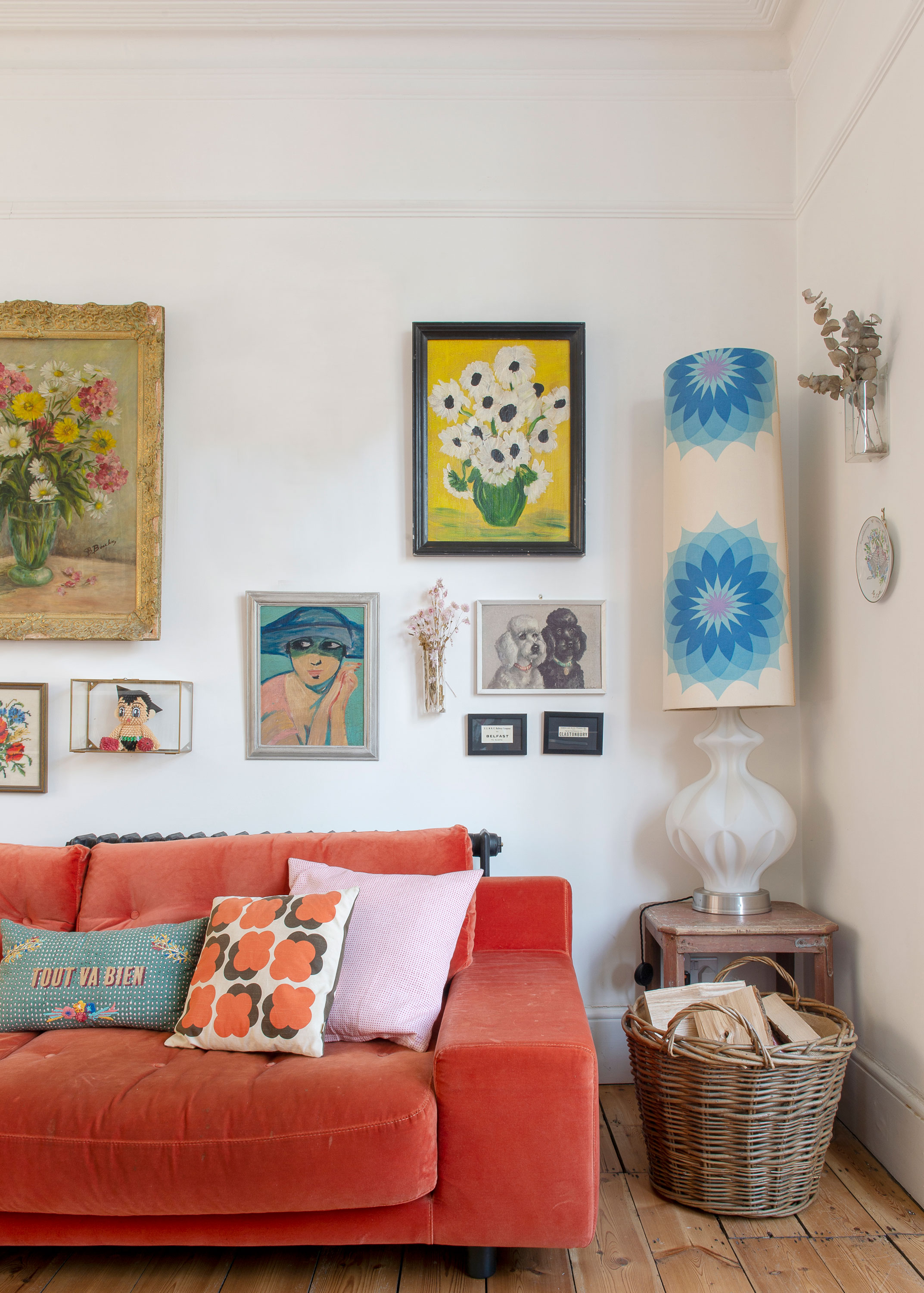
‘When I put up a gallery wall, I start with a large piece or a few large favourite pieces and build around it,’ says Jacqueline. ‘It doesn’t have to be in the centre or symmetrical, but it’s a good place to begin. I keep the smaller pieces to place in between gaps.’ This artwork is a mix of paintings and prints from galleries around the UK, including Arbon Interiors and Of Special Interest. Orange sofa, Habitat. Lamp and base, Les Couilles du Chien
Luckily the renovations to the house didn’t need planning permission, so the builders could proceed quickly. But as the previous owners had ripped out nearly all of the original features – other than the cast-iron railings on the staircase and the wooden floorboards underneath the worn carpets – the couple also had to find salvaged items to put back the period character of the house. ‘We didn’t use architects,’ says Jacqueline. ‘I drew up the plans and then directed the builders. Because the house was in such a bad state, it was way beyond DIY, so we couldn’t do any of the work ourselves.’
Get small space home decor ideas, celeb inspiration, DIY tips and more, straight to your inbox!
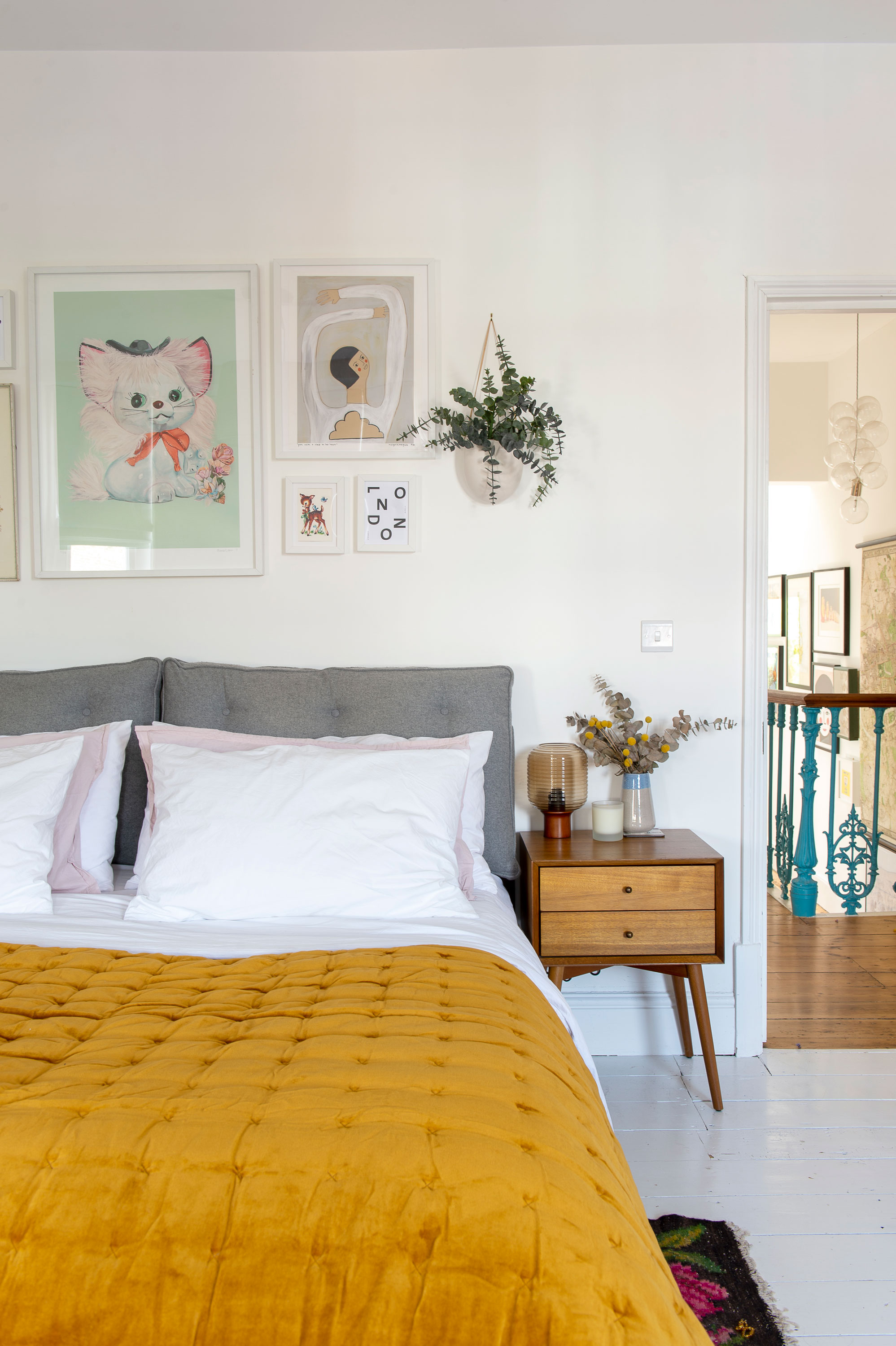
‘I often frame things like postcards, birthday cards or anything that has sentimental value or would look good,’ says Jacqueline. ‘I do love a mix. And I love to contrast colours and styles of frames for interest.’ SCP Oscar bed and mustard throw, Heal’s. Bedding, The White Company. Side tables, West Elm. Various artworks by Alana Eakin, Margot in Margate and Juniqe Art. Vase, In The Garden
To save on extra rent, the couple stayed separately with relatives for three months while the heaviest work was done. ‘We then moved back in to just a bedroom, a bathroom and a spare room, which we used as a kitchen and a store room,’ adds Jacqueline. ‘Amazingly, we were bang on schedule and even though we did go a bit over budget, our builders were so hardworking. They finished exactly when they said they would.’
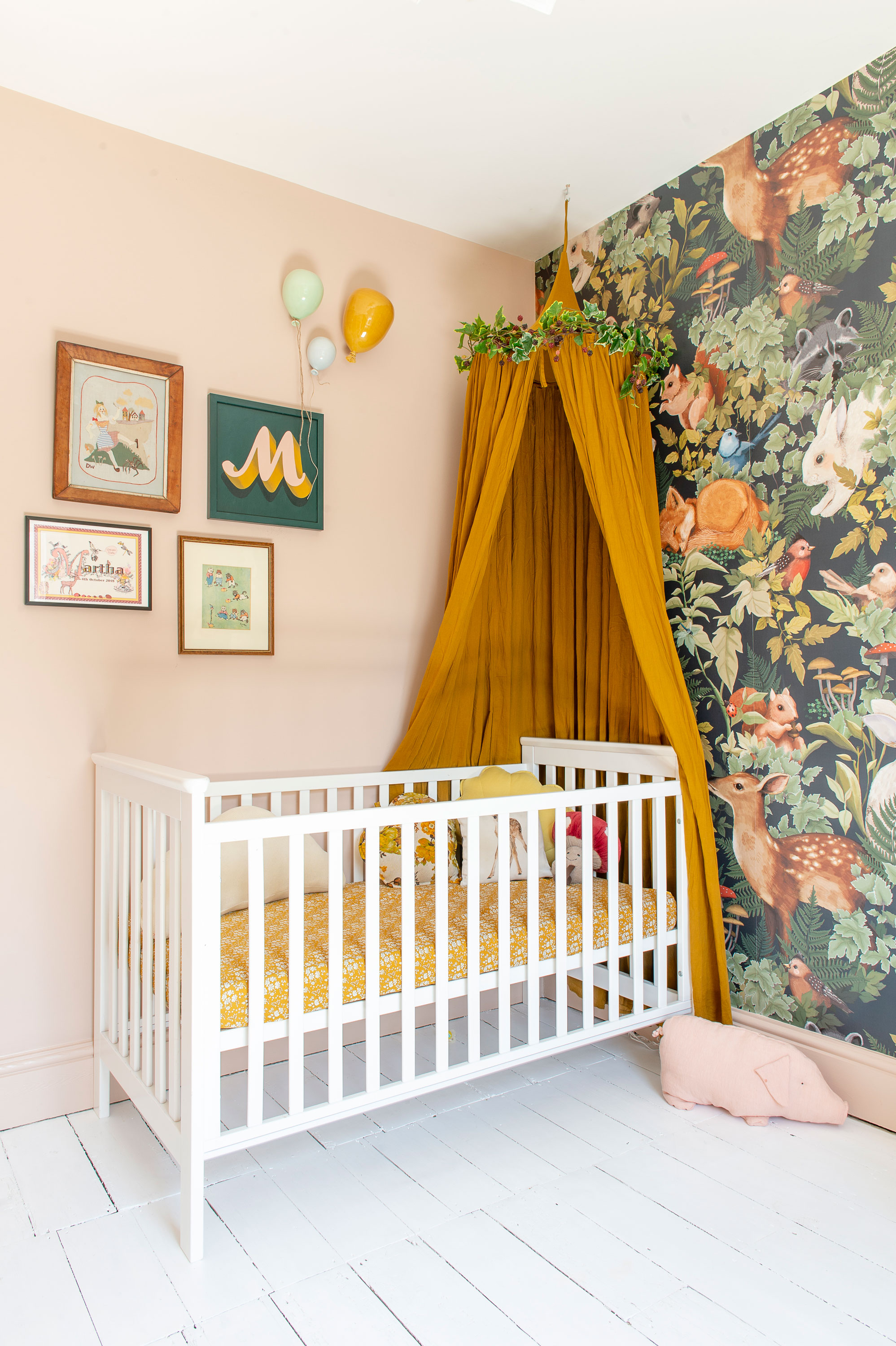
Jacqueline isn’t into the typical nursery furniture sets for baby rooms so sourced a vintage chest of drawers and wardrobe for the nursery. ‘They were much cheaper and I think they look beautiful and add character,' she says. Walls painted in Setting Plaster, Farrow & Ball. Jimmy Cricket x Fleur Harris ‘Woodland Teal’ wallpaper, Bobo Kids. Cot, Ebay. Brand Numero 74 canopy, Smallable. Prints, Easy Vintage, Max Made Me Do it and Creative Studio Caro
While there weren’t many ways to cut costs on the build, Jacqueline budgeted by picking the best they could afford in key areas. The concrete kitchen tops, solid wood kitchen and the Heal’s lights that hang over their kitchen island were all big ticket items, for instance, but the couple found good value in other areas – like the tiles they’ve used in the bedroom fireplaces, and the fact that so much of the furniture was bought at auction or on Ebay.
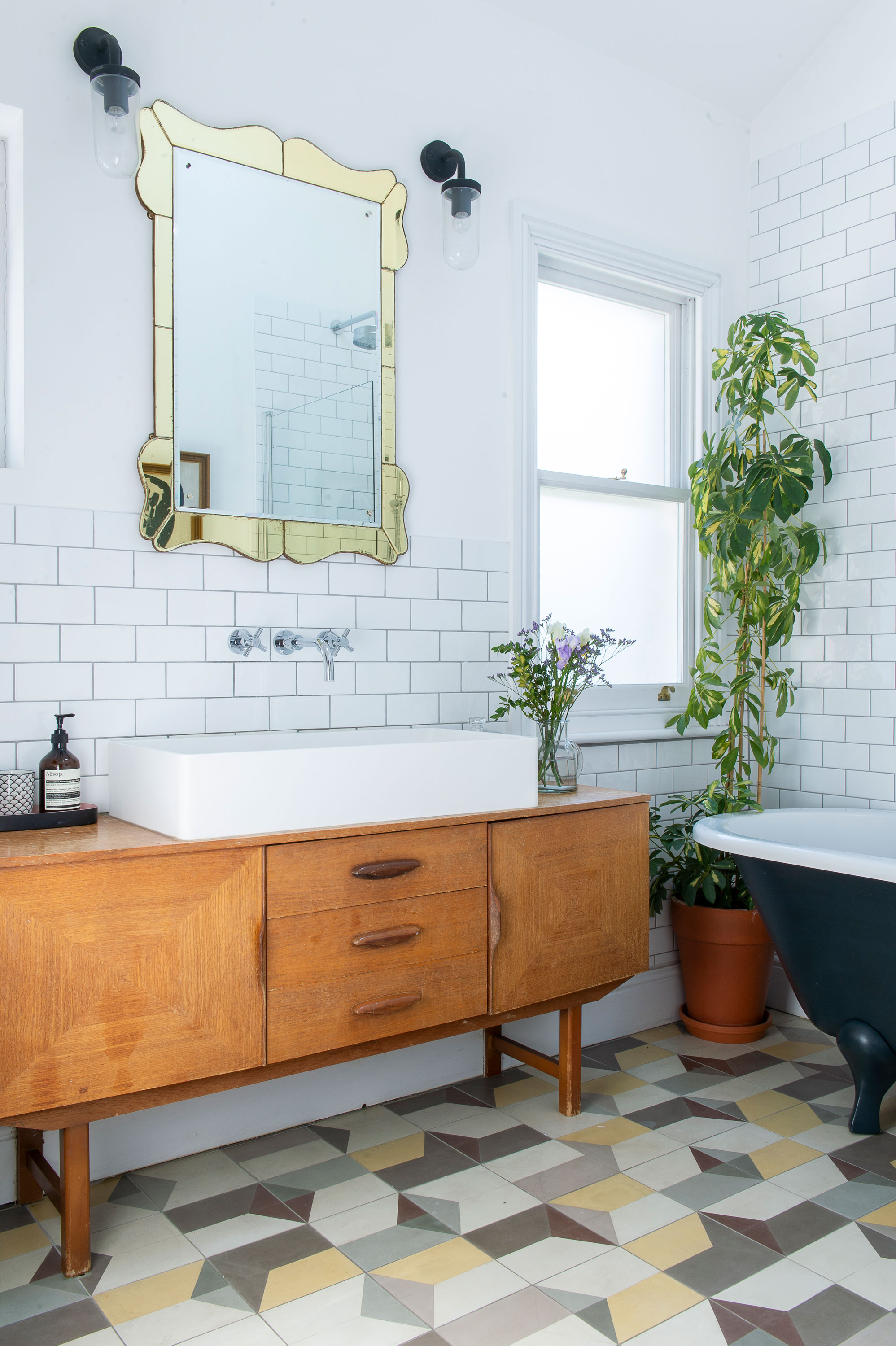
The couple have fashioned a smart and stylish storage unit by using a mid-century sideboard as a basin unit. ‘The colours in the bathroom are inspired by the paintings of L.S. Lowry, who is one of my favourites,’ says Jacqueline. Sideboard, Mustard Vintage. Floor tiles, Smink Things. Metro tiles, Tons of Tiles. Burlington bath, UK Bathrooms. For a similar mirror, try Perch & Parrow. Wall lights, Garden Trading
Contacts
Kitchen British Standard
Glazing Clement Windows
Sash windows PM Windows
Now they’ve been in for a couple of years, do they have any other plans for more refurbishments? ‘We almost sold it last year before Martha was born because I have such itchy feet to do another project,’ Jacqueline laughs. ‘But luckily we stopped ourselves! We’ll probably stay here for a few years now. In fact, we could extend and create a fourth bedroom and also turn the loft into a fifth bedroom – but let’s see what happens over the next few years.’
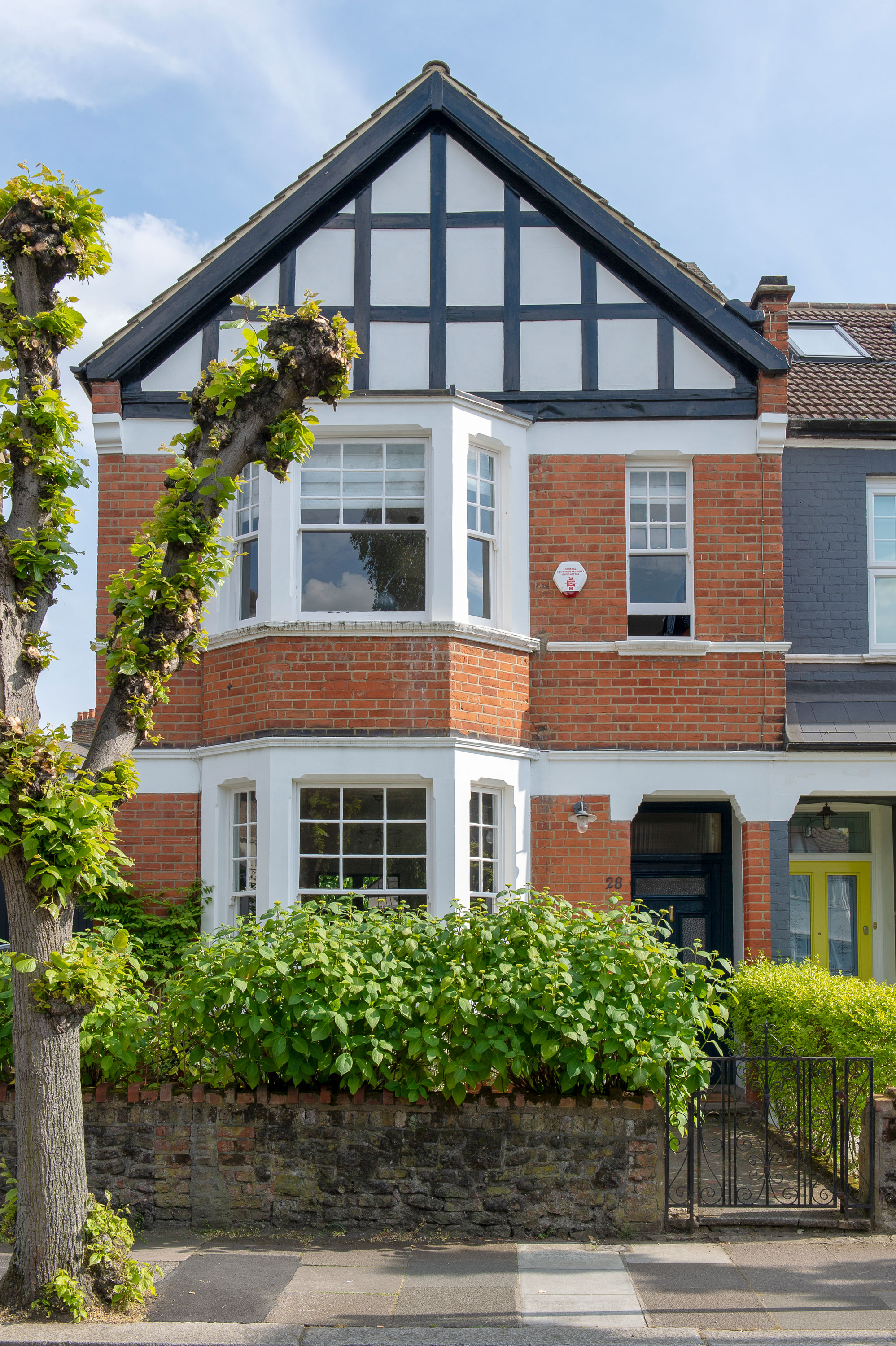
The exterior of the Edwardian house is elegant with double bay windows
Subscribe to Real Homes magazine
Want even more great ideas for your home from the expert team at Real Homes magazine? Subscribe to Real Homes magazine and get great content delivered straight to your door. From inspiring completed projects to the latest decorating trends and expert advice, you'll find everything you need to create your dream home inside each issue.
More reading:
- Kitchen design: 10 steps to help you design a kitchen with ease
- Single storey extensions: costs, how to plan + design ideas
- House renovation costs: how much does it cost to renovate a house?
