Real home: a Lake District dream home renovation
Winning Best Project in the 2018 Readers' Home Awards, The Griffin family fell under the spell of the Cumbrian landscape many years ago, and when their dream house went on the market they snapped it up and started renovating
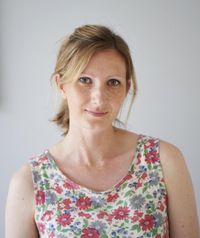
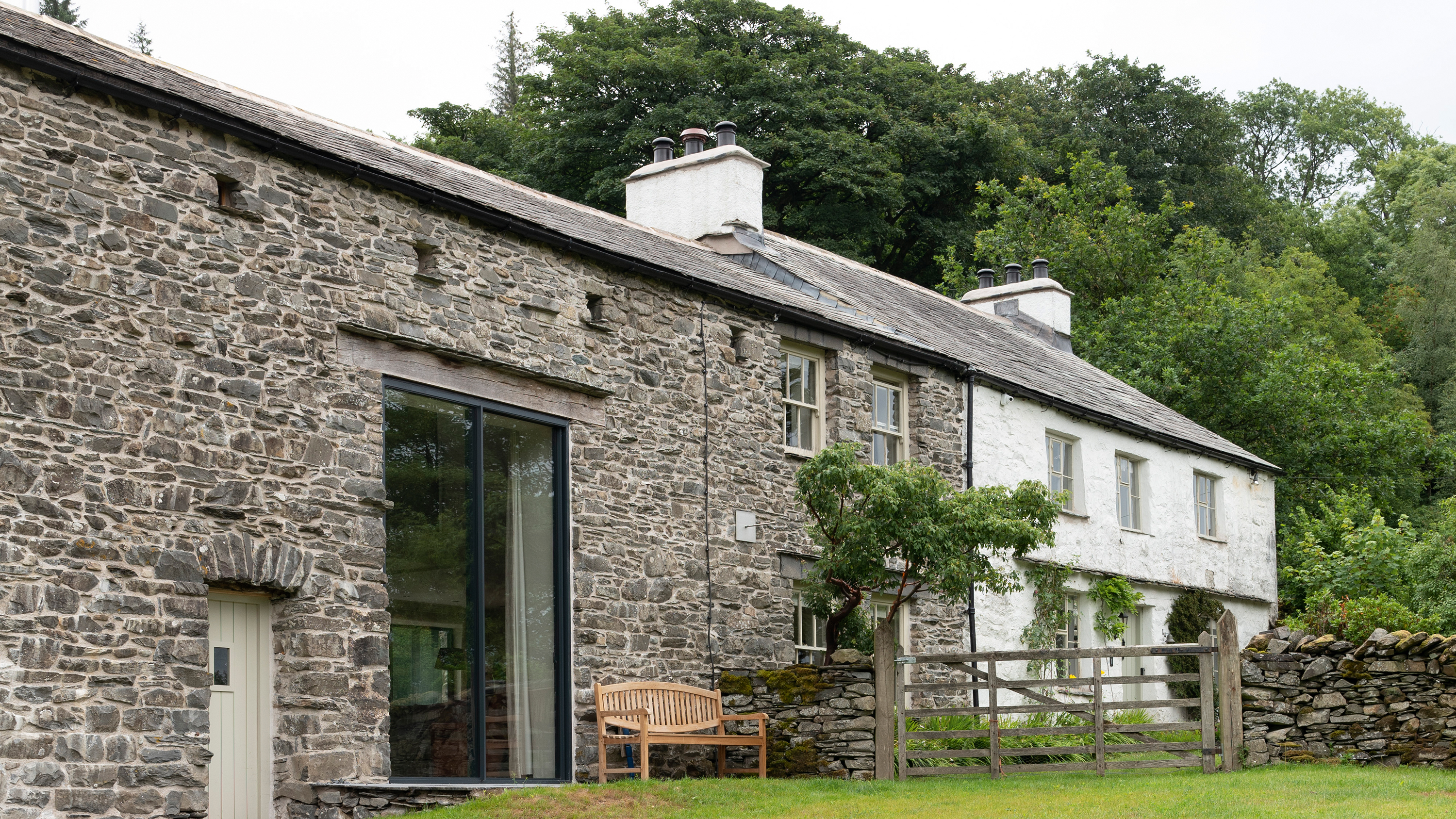
Get small space home decor ideas, celeb inspiration, DIY tips and more, straight to your inbox!
You are now subscribed
Your newsletter sign-up was successful
Wonder what it takes to complete a dream home renovation? Whether you're planning a project yourself or simply admire those who've undertaken major house transformations, you're sure to find inspiration with Vanessa and Andrew's Lake District renovation.
Find out how they did it, then browse more of our real home transformations. Find out how to renovate a house in our step by step guide, too.
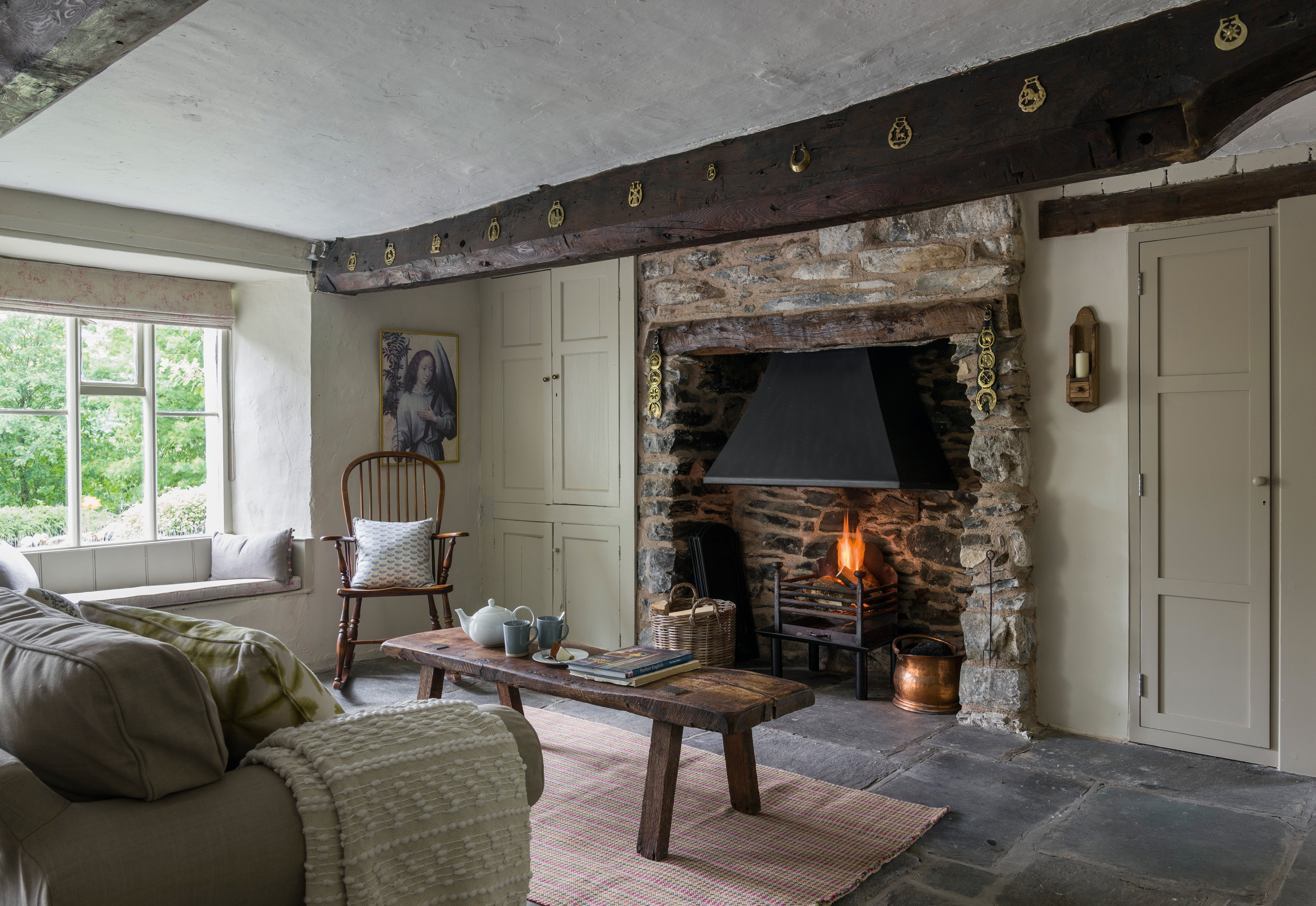
The Rainbow rug in Multi and assorted cushions are all from Vanessa Arbuthnott. When the Griffins bought the house, this room was carpeted, but they found the original flagstones in the garden and had them reinstated. A local joiner refurbished the Victorian window frames, window seats, and the front and back doors. The rocking chair was an Ebay find
Vanessa and Andrew have been visiting the Lake District since their children were young, and like so many others couldn’t keep away, as Vanessa explains, ‘We bought our first house in Rydal, near Ambleside, in 2009 and were looking for an old farmhouse in an isolated location. When we found this Kentmere long house for sale in 2015 we nearly jumped for joy.’ They found a buyer for their Rydal house, and embarked on what turned out to be a huge project.
THE STORY
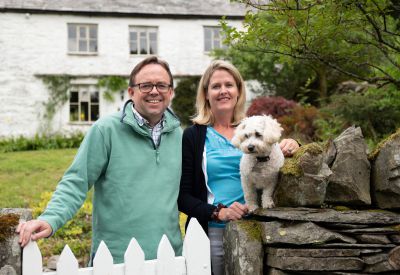
Owners Vanessa Griffin and husband Andrew, who works for a technology company. Vanessa manages the property as a holiday let (onelonghouses.com)
Property An unlisted early 18th-century farmhouse, and older barn, near Kendal in the Lake District, with six bedrooms and one acre of land
What they did Renovated the farmhouse, converted the barn, and replaced a 1980s extension with a glass sunroom
Their conservation story started with a trip to the Homebuilding & Renovating Show in 2015.
‘An architect there gave us the idea for a gallery in the barn living room leading to one of the bedrooms, and Douglas Kent from the Society for the Protection of Ancient Buildings (SPAB) guided us in terms of methods and materials,’ says Andrew.
Back in Kentmere, they enlisted a local specialist conservation architect to help with the design, planning and ongoing build.
‘Our aim was to restore as many of the original features as possible and our neighbour, a retired architect, was a great help with this, even giving us some old photos of the house,’ says Andrew.
Get small space home decor ideas, celeb inspiration, DIY tips and more, straight to your inbox!
Work began as soon as planning permission was granted and the first job was to restore the barn. The couple stripped it back, removing the ugly breeze blocks that had been added in the 1980s and using a traditional lime mortar for the outside walls to allow them to breathe. A modern chimney was removed and the roof was repaired with slate. They used lime plaster on the inside walls and partitions to match most of the original long house.
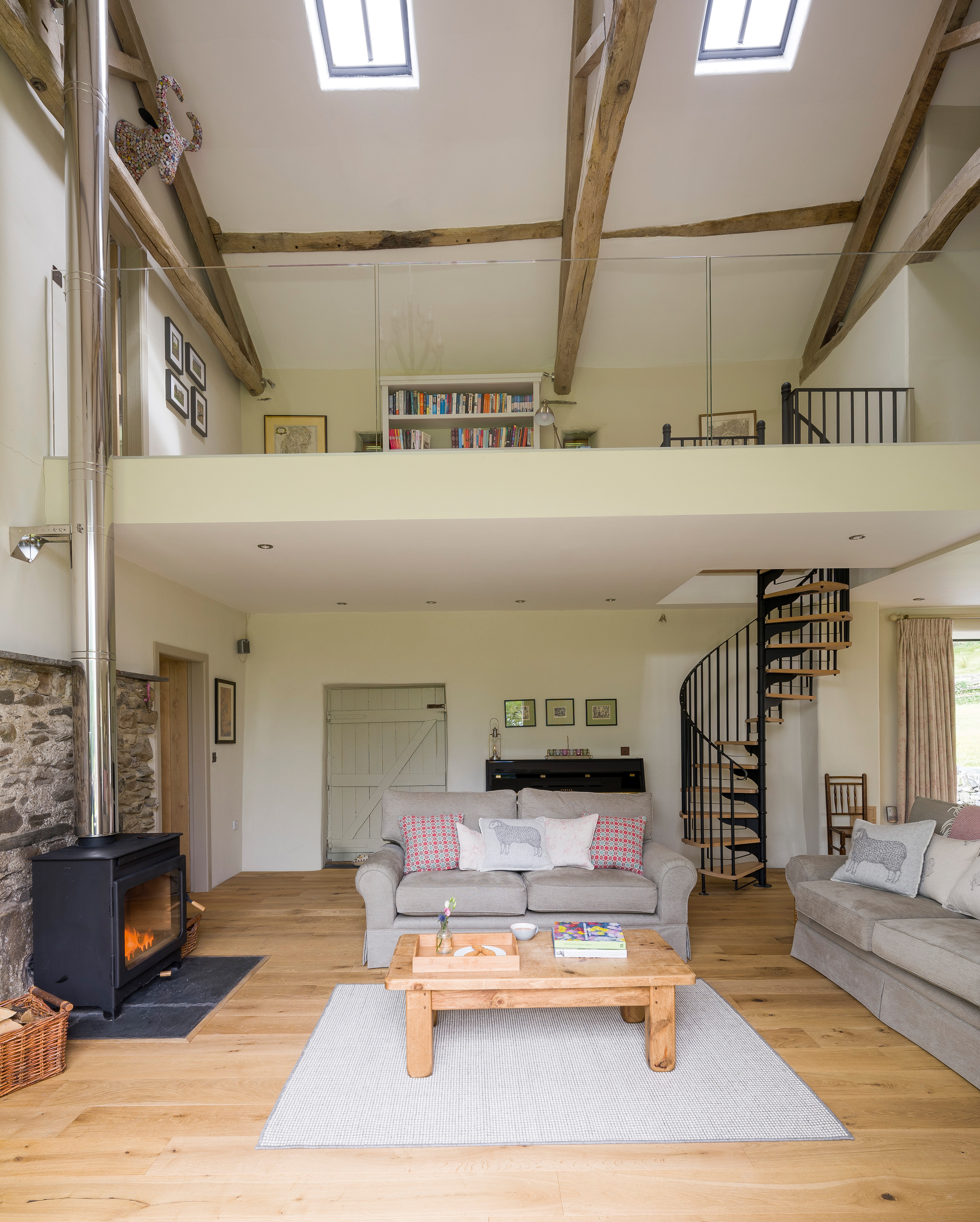
The original beams and stone wall make striking focal points in the barn conversion, where a modern chimney was removed and replaced with a wood-burning stove from Burley. The couple reversed several modern alterations, stripping away a breeze-block extension to reveal the original stone walls, some of which have been covered with traditional lime plaster. The engineered rustic oak flooring is from Smart Tiles in Kendal
Vanessa and Andrew created a spacious new kitchen-diner from three rooms: a small study to the front of the house and then a side passageway, which had the boiler room leading off it and a downstairs bathroom. The couple exposed the original beams and added this central supporting pillar, reclaimed from their previous Rydal property.
Planning restraints meant that the couple had to keep the main elevation of the barn as it was, with no new doorways or windows. The new windows at the back and side of the barn were matched to the original door openings with riven stone slab lintels, hardwood frame and small panes.
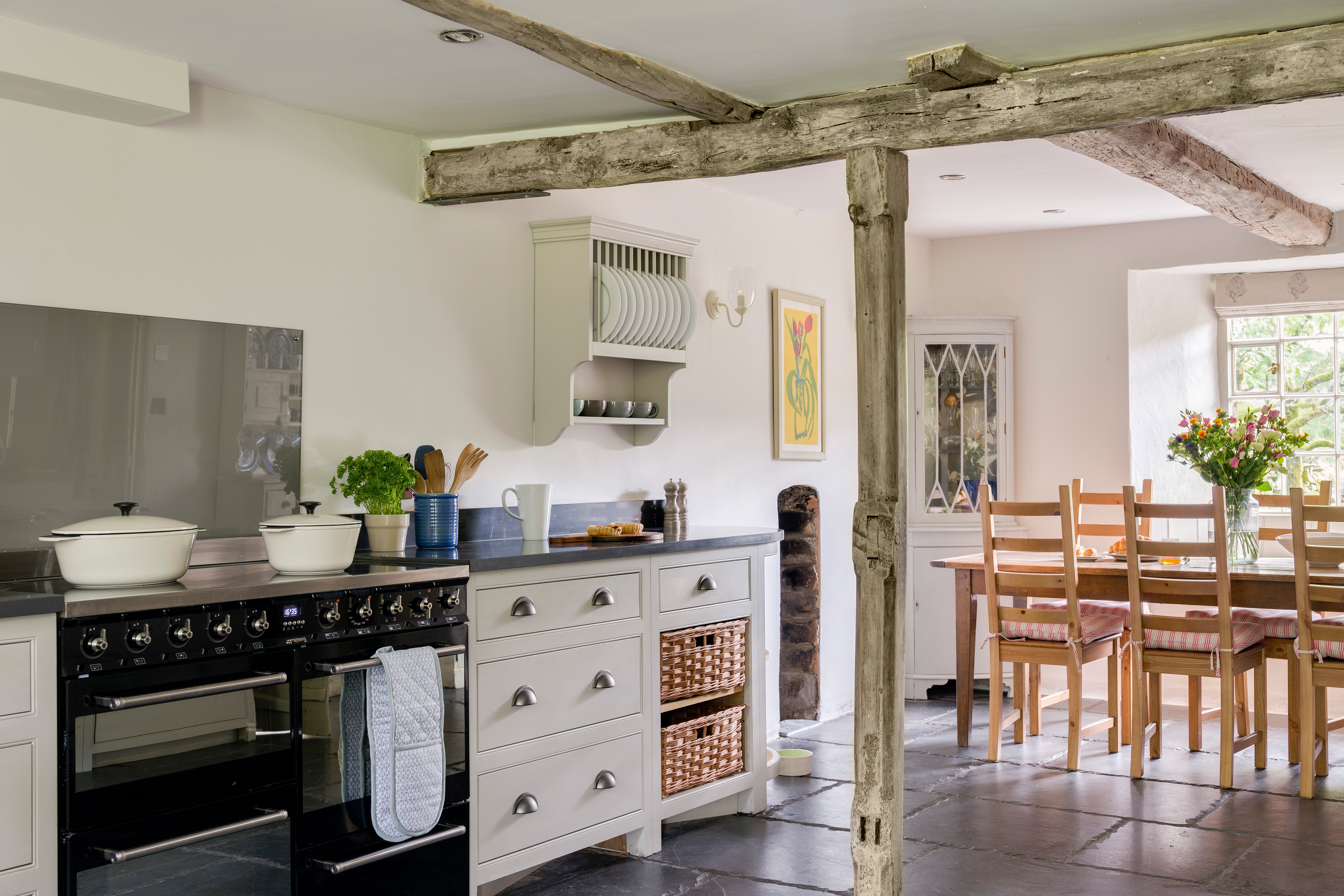
Vanessa chose classic cabinets from Handmade Kitchens of Christchurch, painted in Paint & Paper Library’s Steel V, with Steel II for the walls. The rough-edged slate floor tiles are from Smart Tiles
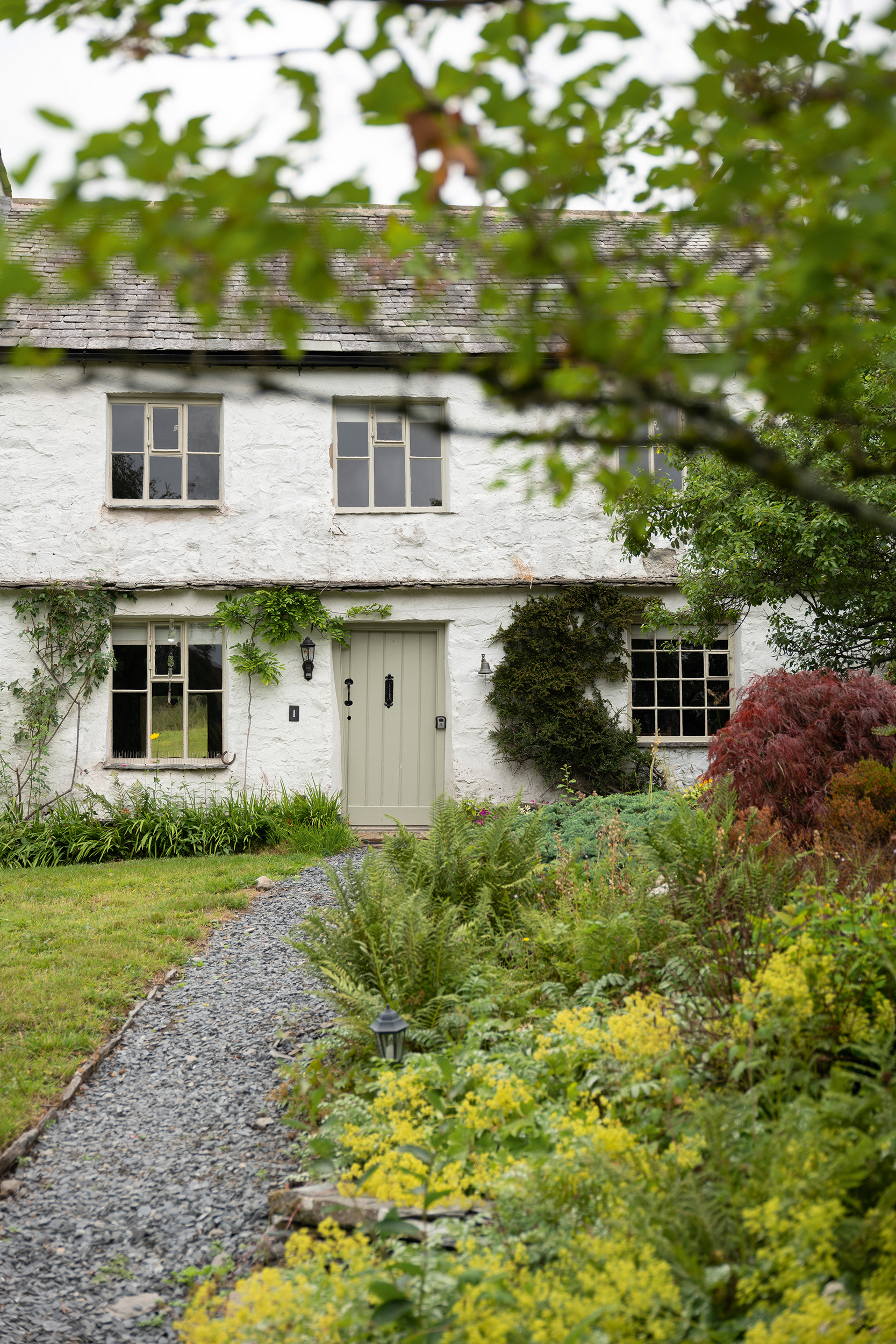
Down a long winding road that opens up into a stunning valley, you turn right and come upon Vanessa and Andrew’s beautiful home. The couple set out to renovate the house and convert its barn as sympathetically as possible to its 18th Century origins while adhering to modern energy conservation requirements.
At the heart of Andrew and Vanessa’s vision was keeping that feel of a rustic agricultural building, as Andrew explains: ‘Two openings were fully glazed, including the main double-height barn door, to bring in natural light and create a lovely open feel while retaining the barn door shape. We kept the original doors and plan to hang them on the outside, or have new ones made.’
The contemporary space at the back of the house replaces an incongruous 1980s kitchen extension. The clever glass-box design by Paul Crosby of Crosby Granger Architects ensures that the room is not visible from the road, but gives views across the spectacular Kentmere Valley.
Andrew explains the thinking behind the new room: ‘Old photos of the house showed that there was always some sort of extension here. This simple, single storey reveals the old rear wall of the building.’
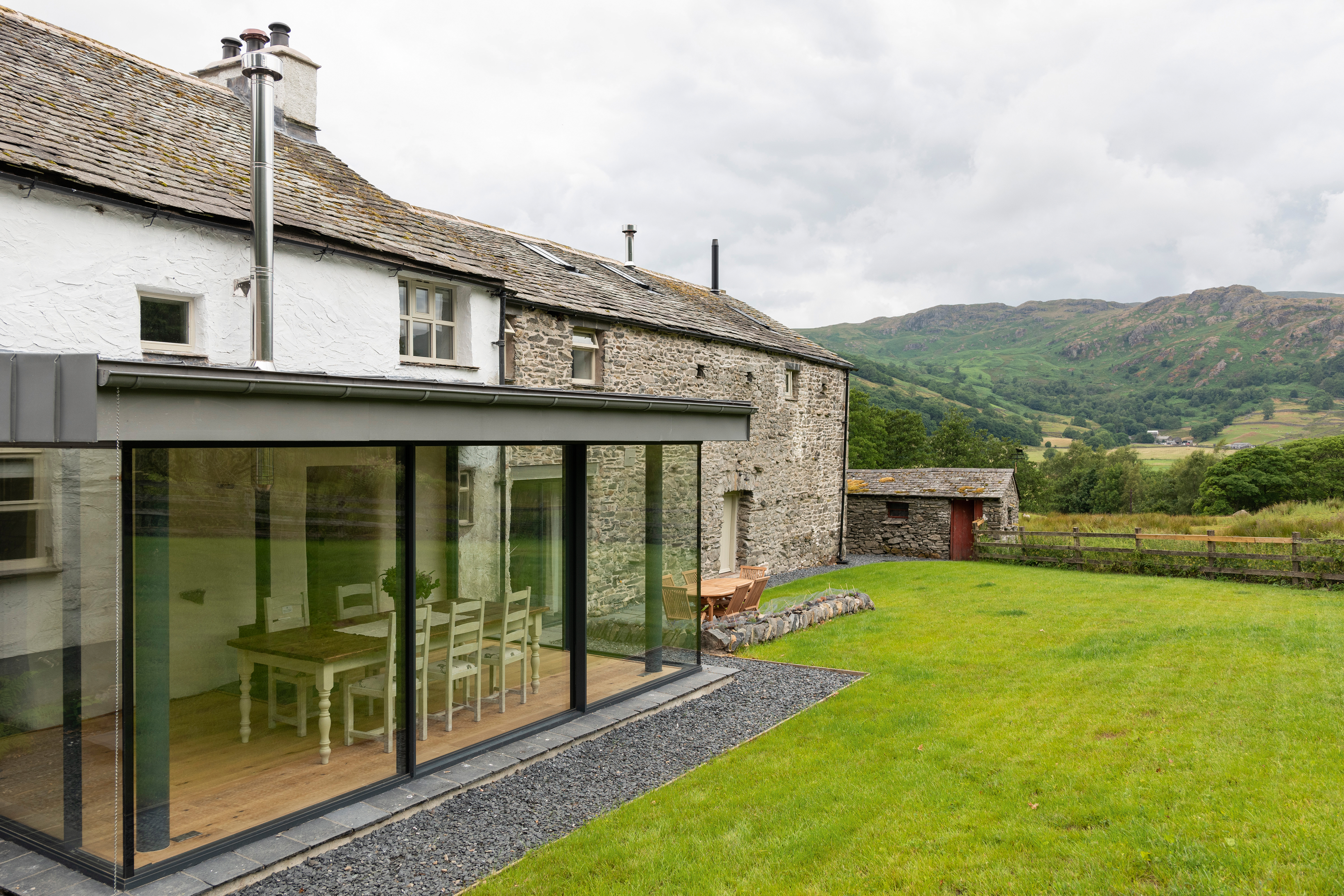
The engineered rustic oak flooring is from Smart Tiles in Kendal. For similar chairs, try Cotswold Co’s Chester Grey design
The oil-fired heating system was removed and a new biomass pellet boiler was installed in the old barn byre, substantially reducing the home’s carbon footprint.
The septic tank was disconnected and replaced with a modern Klargester Biodisc treatment plant, so clean water is now the house’s only output into the valley.
A modern kitchen extension was demolished at the back of the house and replaced with a glass-walled room that reveals the original structure of the building.
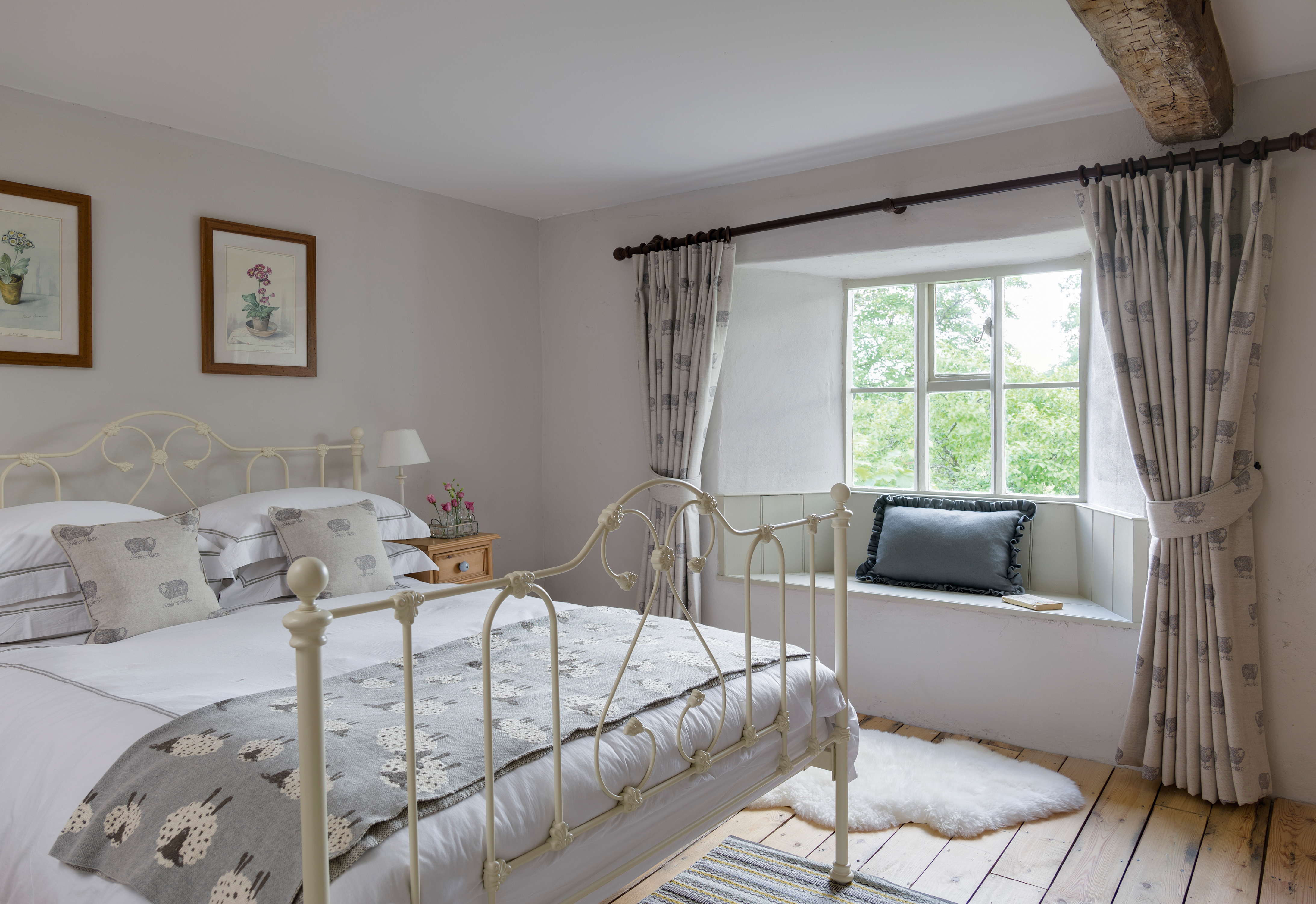
The Herdwick bedroom in the old house was the first room Vanessa decorated. She chose Emily Bond’s sheep fabric for the curtains, and Farrow & Ball’s Cornforth White for the walls. The floorboards in here were reclaimed from a Lancashire cotton mill
‘Having started with a local architect, we used Cumbrian or neighbouring county craftspeople,’ says Andrew. ‘A local joiner renovated the doors and repaired the Victorian windows and window seats, while two joiners from Lancashire built some of the furniture and solved many problems with their practical know how.’
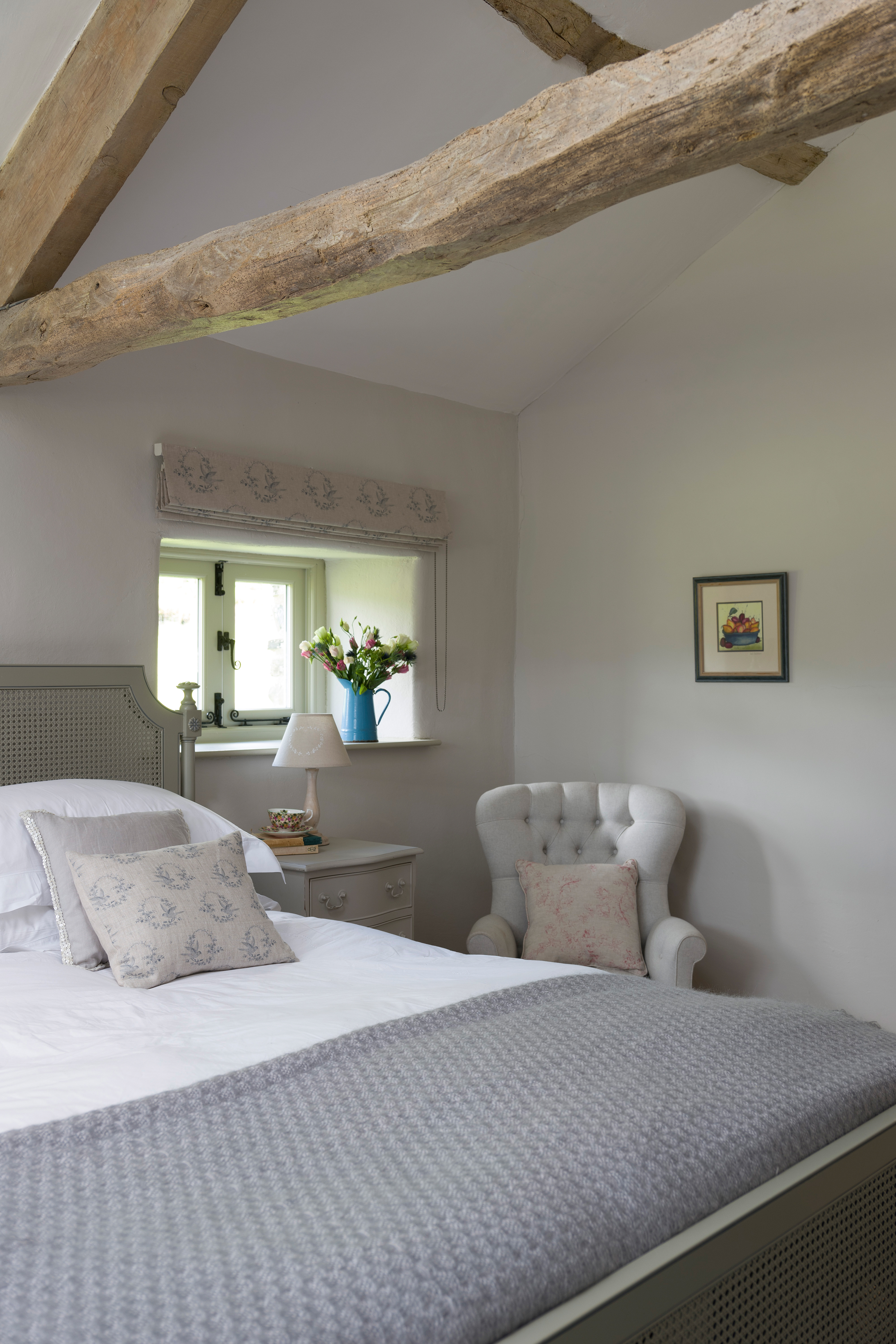
At the far end of the barn conversion is this serene double bedroom, created against the gable end. A pretty Peony & Sage fabric was used here to create a country feel. The bed is from Feather & Black and the armchair is from Lots Road AuctionsLondon
It was only when they lifted the carpets that the couple discovered many of the upstairs floorboards had been damaged or replaced with new boards. They saved as many of the originals as they could to reuse, but the floor in the Herdwick bedroom has been replaced with salvaged roofing timbers from a Lancashire cotton mill.
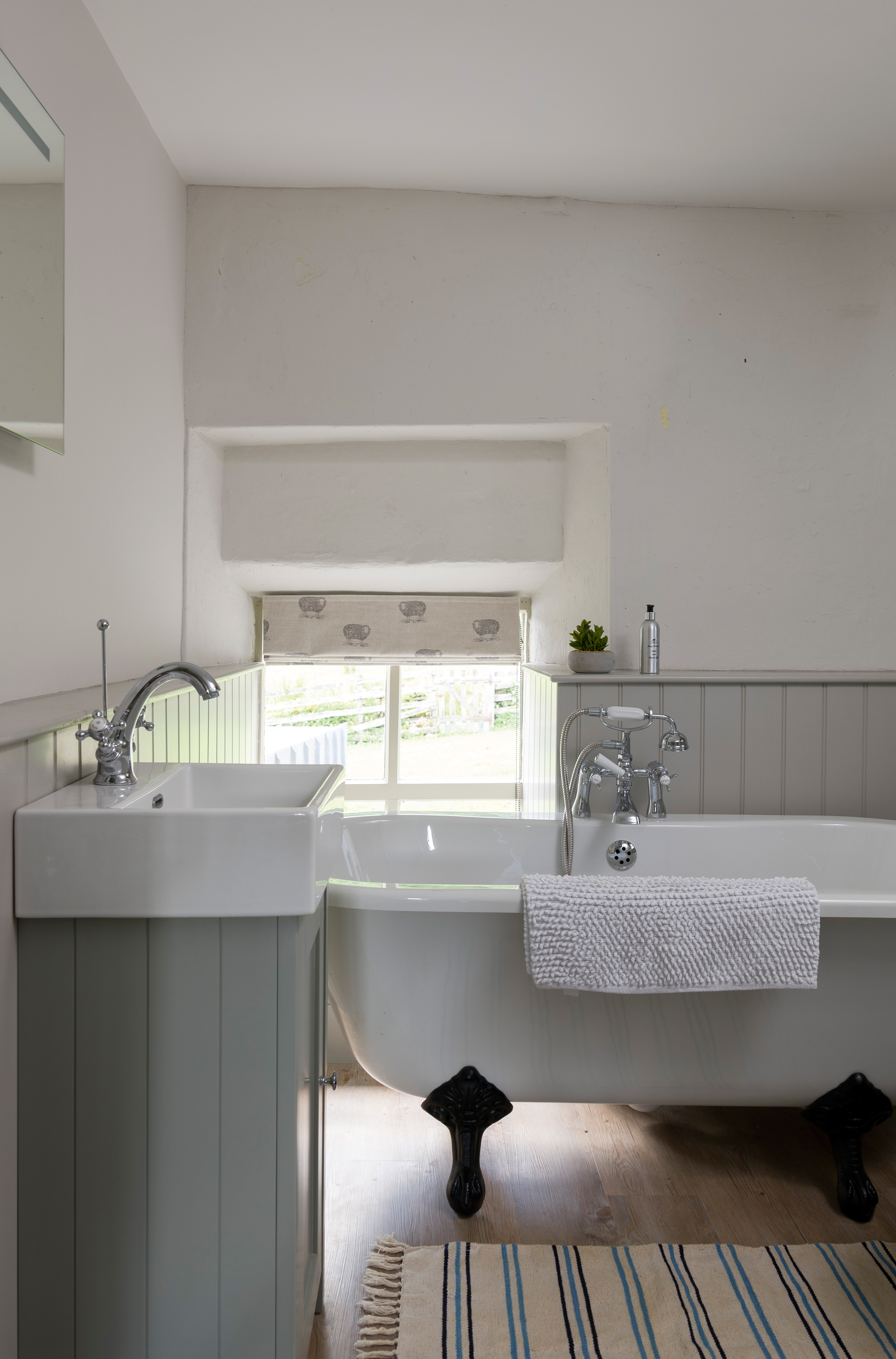
This bathroom is en suite to the Herdwick bedroom, above the kitchen in the main house. The roll-top bath is situated so you can look out over the valley while relaxing. The tongue and groove is painted in Farrow & Ball’s Purbeck Stone
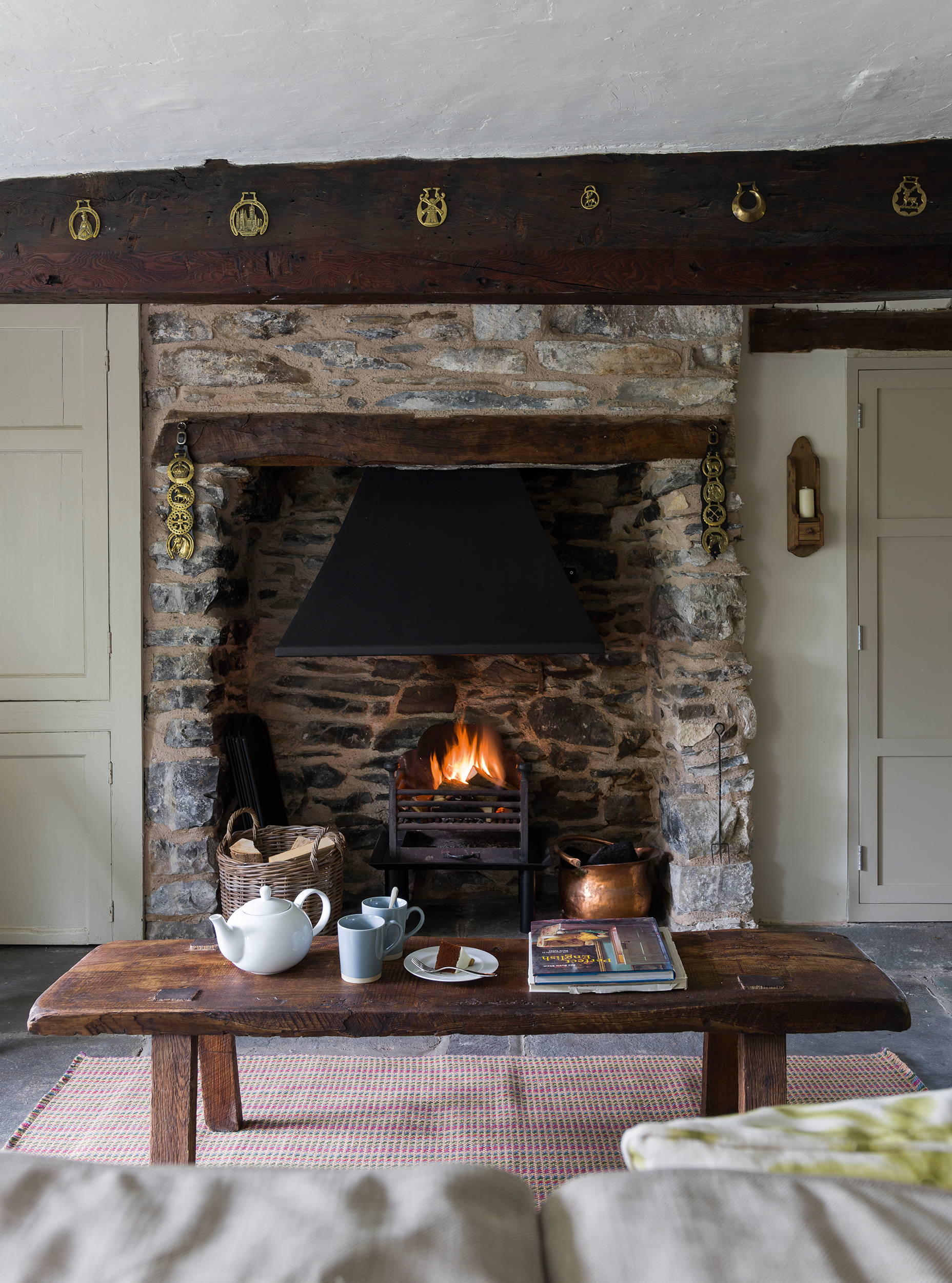
In the old farmhouse, the living room fireplace has the original exposed brick surround. The coffee table is actually a pig bench bought from Lots Road Auctions.
MORE FROM PERIOD LIVING
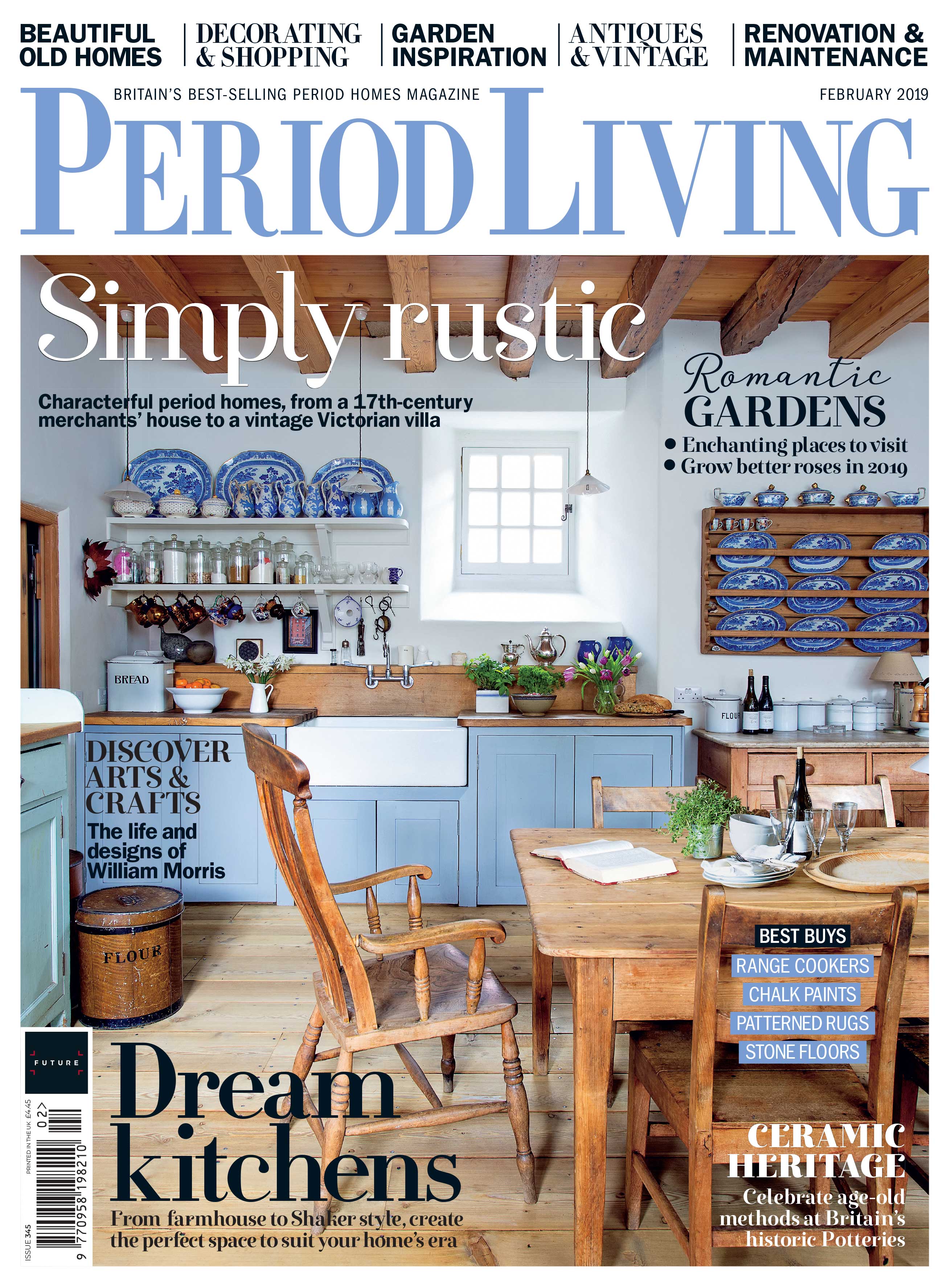
Period Living is the UK's best-selling period homes magazine. Get inspiration, ideas and advice straight to your door every month with a subscription.
Once everything was structurally sound, Vanessa began decorating, starting with the master bedroom in the old house. She chose a sheep print fabric for the curtains, teamed with heritage soft-white paint on the old walls.
The en suite has a quirky low-level window and they deliberately positioned the roll-top bath in front of it, and in view of the bedroom. Vanessa sourced furnishings and accessories from Ebay, Etsy and antiques shops, choosing items carefully to ensure they fit the home’s relaxed and lived-in look.
A welcoming vibe is essential here, as when the family aren’t staying here for weekends or their own holidays, Vanessa manages the property as a holiday let.
‘We welcomed our first guests about nine months later than planned, as like all the best projects, our two-year renovation had its ups and downs and delays,’ says Vanessa.
‘We went over our budget and there are many things we would have done differently. The builders are still baffled by our love of crooked and rough walls and uneven floors, but we are delighted with the end result and look forward to living here permanently one day, just as our predecessors did.’
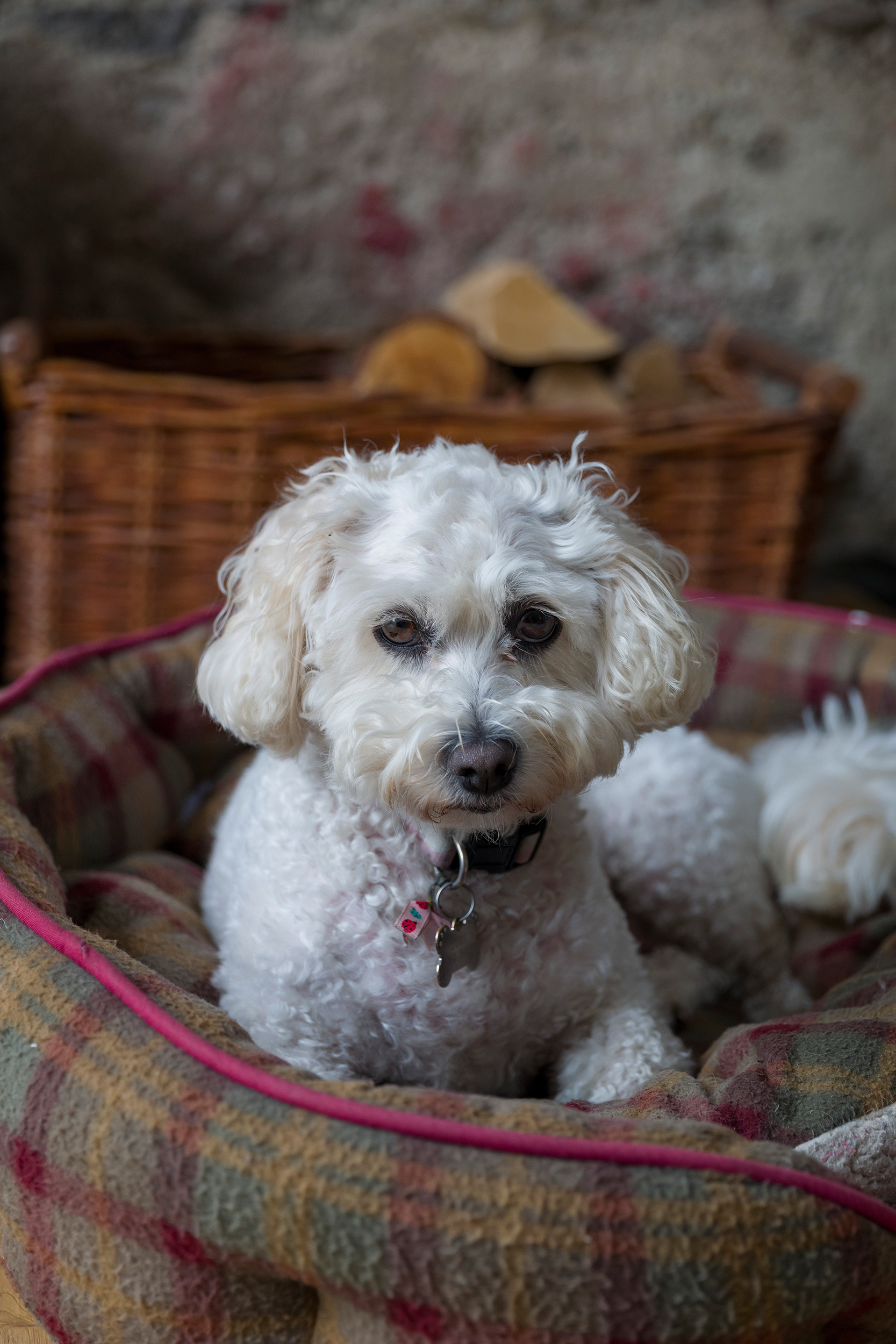
Suki, the Griffin's beloved Cavachon, finds a cosy spot to curl up near the stove
More beautiful homes to browse (and tips on starting your own home renovation)
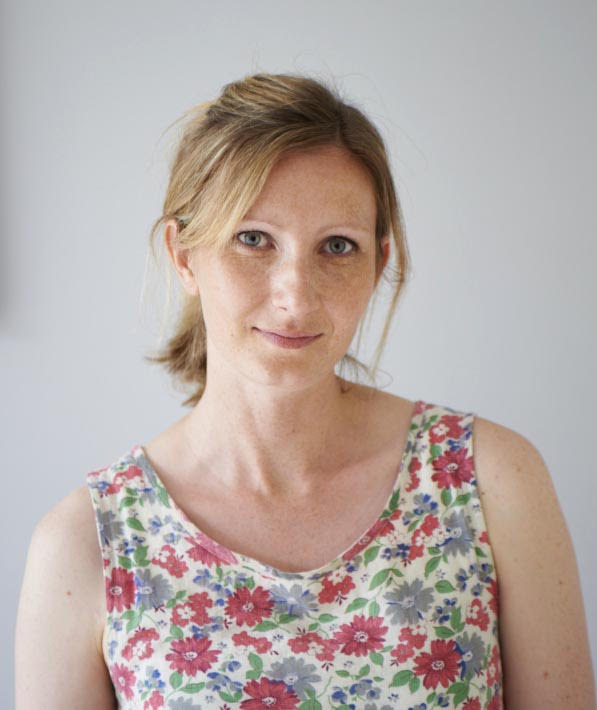
Sophie has been an interior stylist and journalist for over 22 years and has worked for many of the main interior magazines during that time both in-house and as a freelancer. On the side, as well as being the News Editor of indie magazine, 91, Sophie trained to be a florist in 2019 and launched The Prettiest Posy where she curates beautiful flowers for the modern bride.