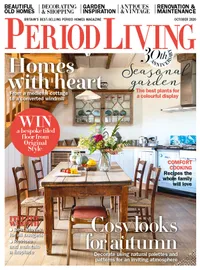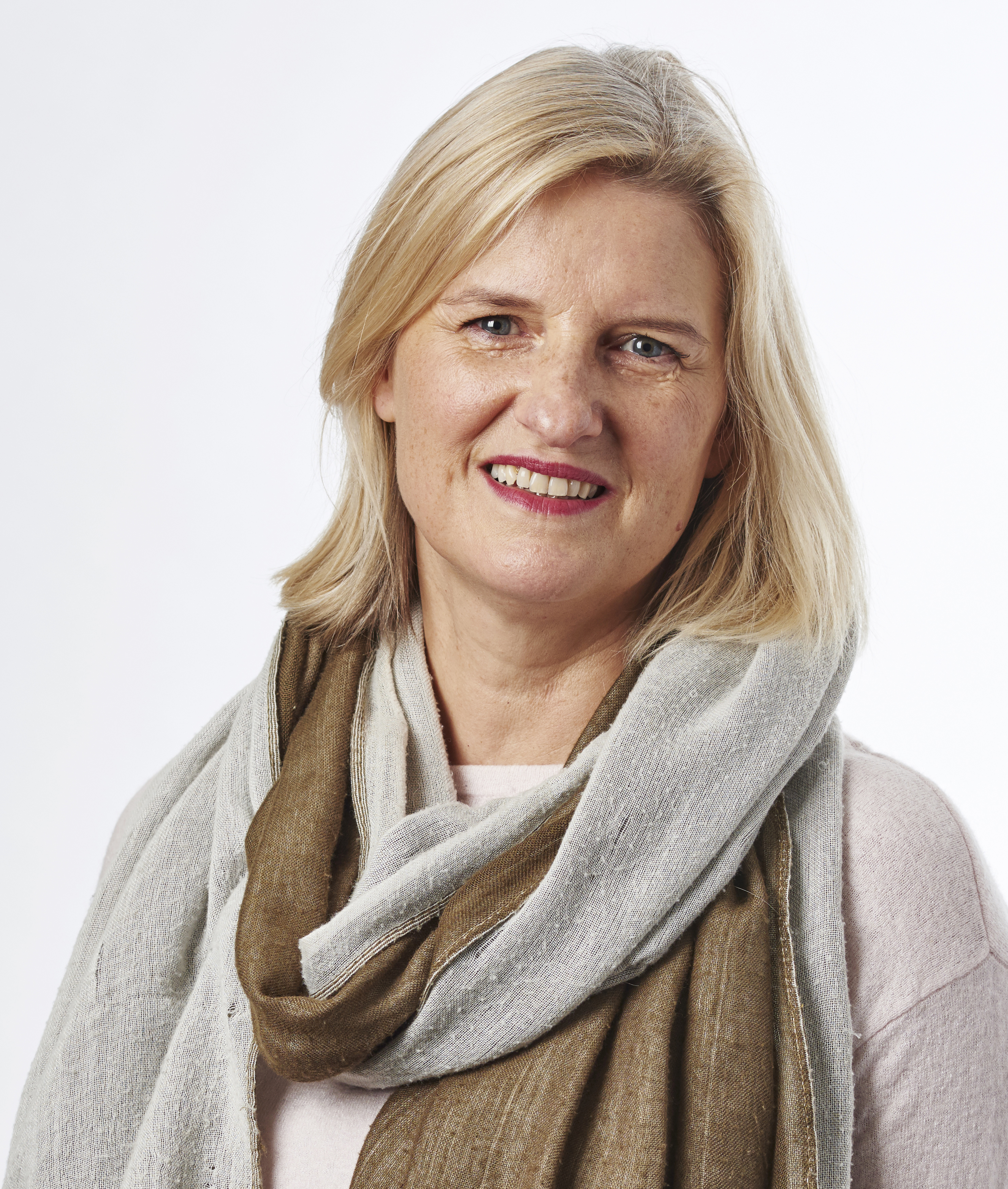Real home: explore this William Morris-inspired canalside home
When narrowboat owners Jane and Julian Souter had the chance to own a house right on the canal they didn’t take much convincing to make it their new home, even though there was a lot of work to be done first

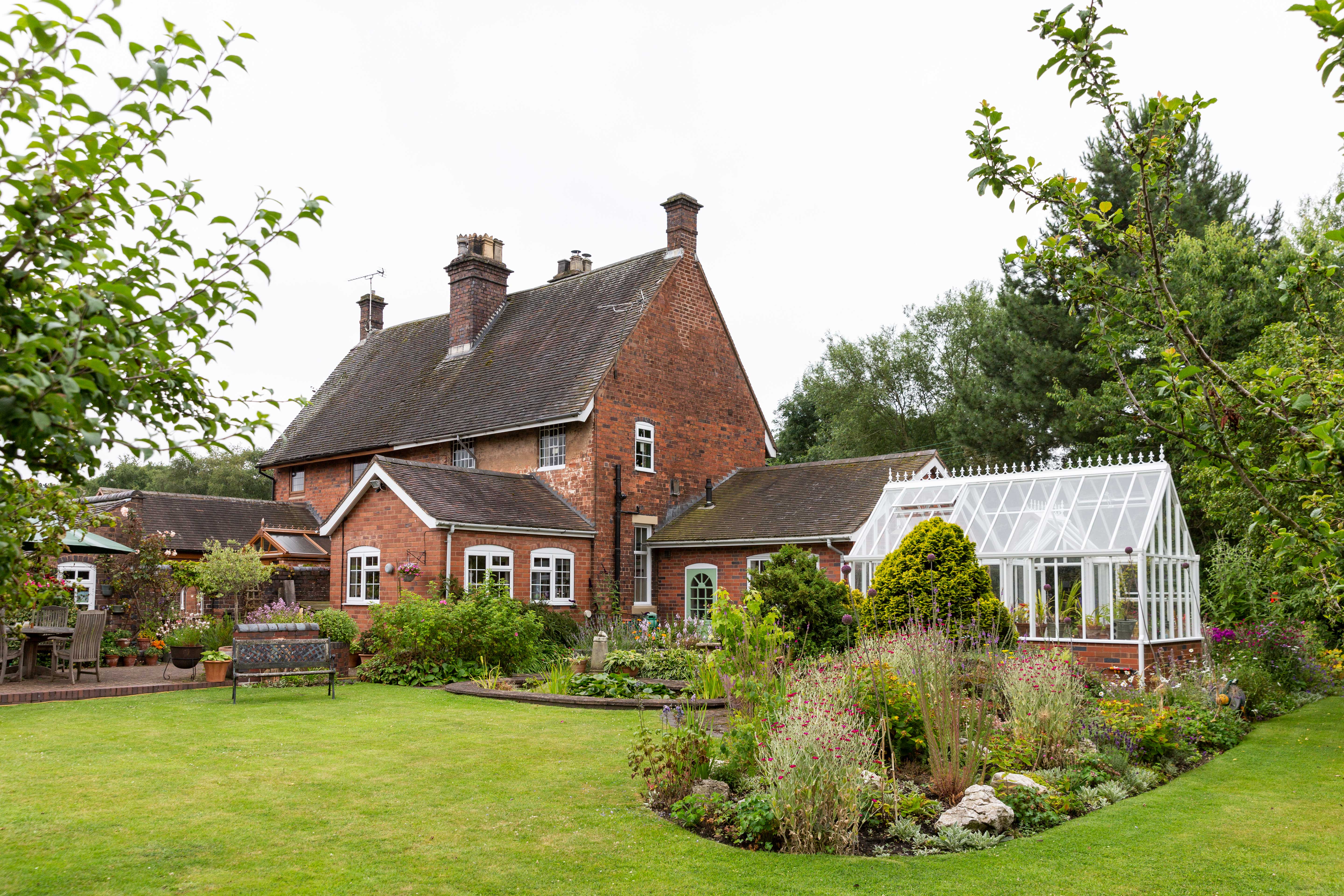
Unusually, Julian had taken the canal boat out on his own that day. Jane was playing the piano for a church tea party and the boat had been booked in for a service that same afternoon.
‘I had just passed under a bridge and saw the For Sale sign. I caught the briefest glimpse of this lovely redbrick home at the far end of a big, canalside garden,’ says Julian. ‘I looked up the details on my phone as I continued my journey and decided it might be worth a quick look.’
Inspired to tackle your own project? We have masses of ideas and helpful advice on what to do and where to start in our feature on house renovation. For more real home transformations, head to our hub page.
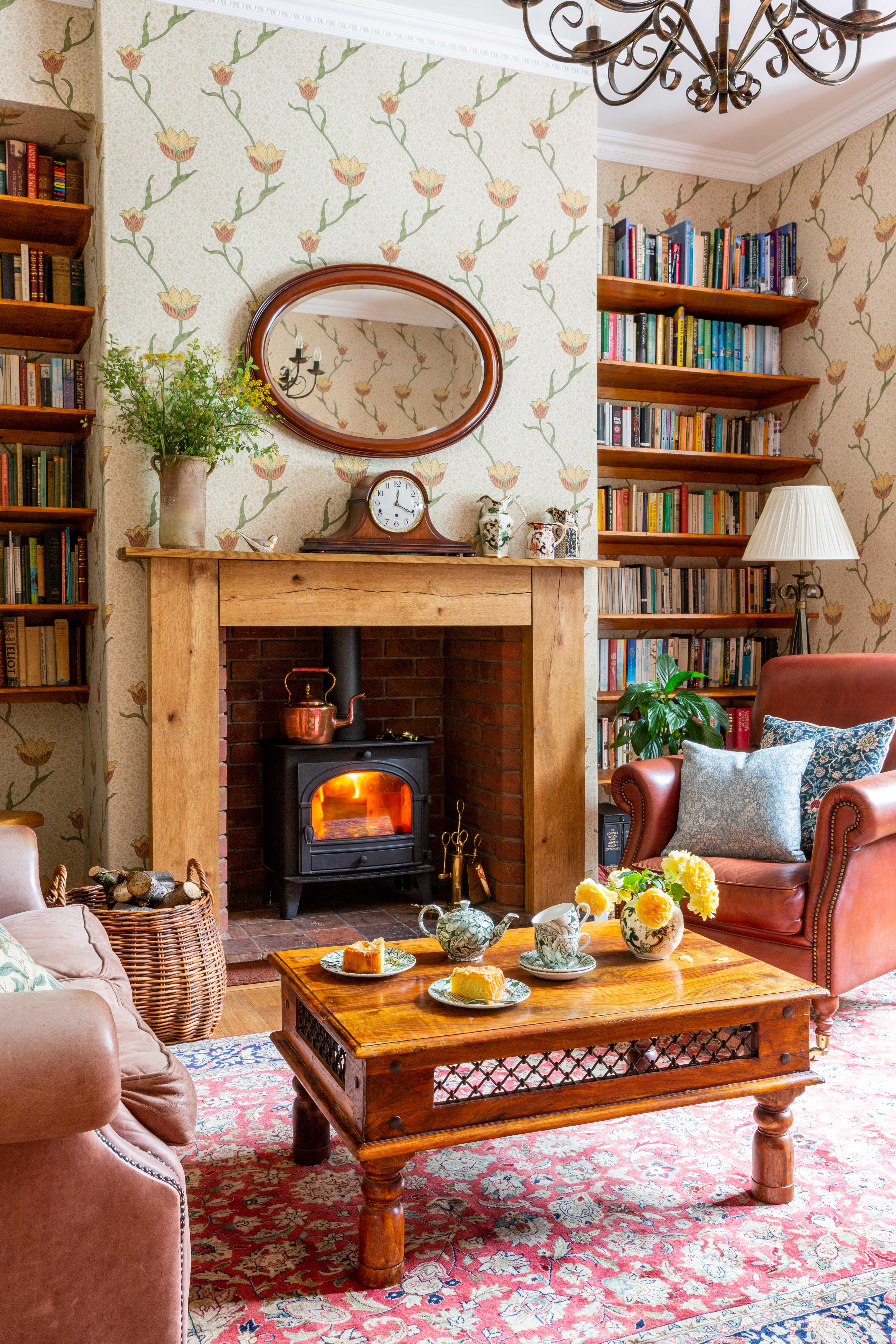
A new Parkray stove and handmade fire surround give the living room a cosy look, along with a sofa from Laura Ashley and armchair from Beatties. The brass kettle came from Old Mill Antiques Centre, and the rug from Friths. The tea service is Burleigh’s Hibiscus for Soho Home
THE STORY
Owners Jane and Julian Souter live here with their cat Ginger. Julian is a retired headteacher, and Jane is a church organist and retired schoolteacher
Property A Victorian semi-detached villa, built in the early 1850s by the side of the Staffordshire and Worcestershire canal. There are three reception rooms and two bedrooms. The large garden contains a former pig sty
What they did The couple tackled every room in the house, removing Artex from the ceilings and replastering, replacing uPVC windows with wooden ones, fitting a new kitchen and bathrooms, and converting the garage into a music room and laundry
As chance would have it there was an open day at the house that same afternoon, and by the time Jane and Julian had fought their way outside past all the other viewers, they’d made up their minds to buy it. ‘As soon as we saw the garden with all the outbuildings we thought it was fantastic,’ says Julian, ‘and if I’d gone to the church tea party with Jane, as I usually do, I would never have known the property was for sale.’
Three days later the couple’s offer was accepted and four months later they moved in. The house had been unoccupied for four years and hadn’t been touched since it was extended in the 1980s, with most of the décor dating back to the previous decade.
Jane and Julian lived through months of building work and renovations, as they reinstated the wall between their living and dining rooms, ripped out the old kitchen, put in a new bathroom, turned the garage into a music room, and split a downstairs bathroom into a cloakroom and larder.
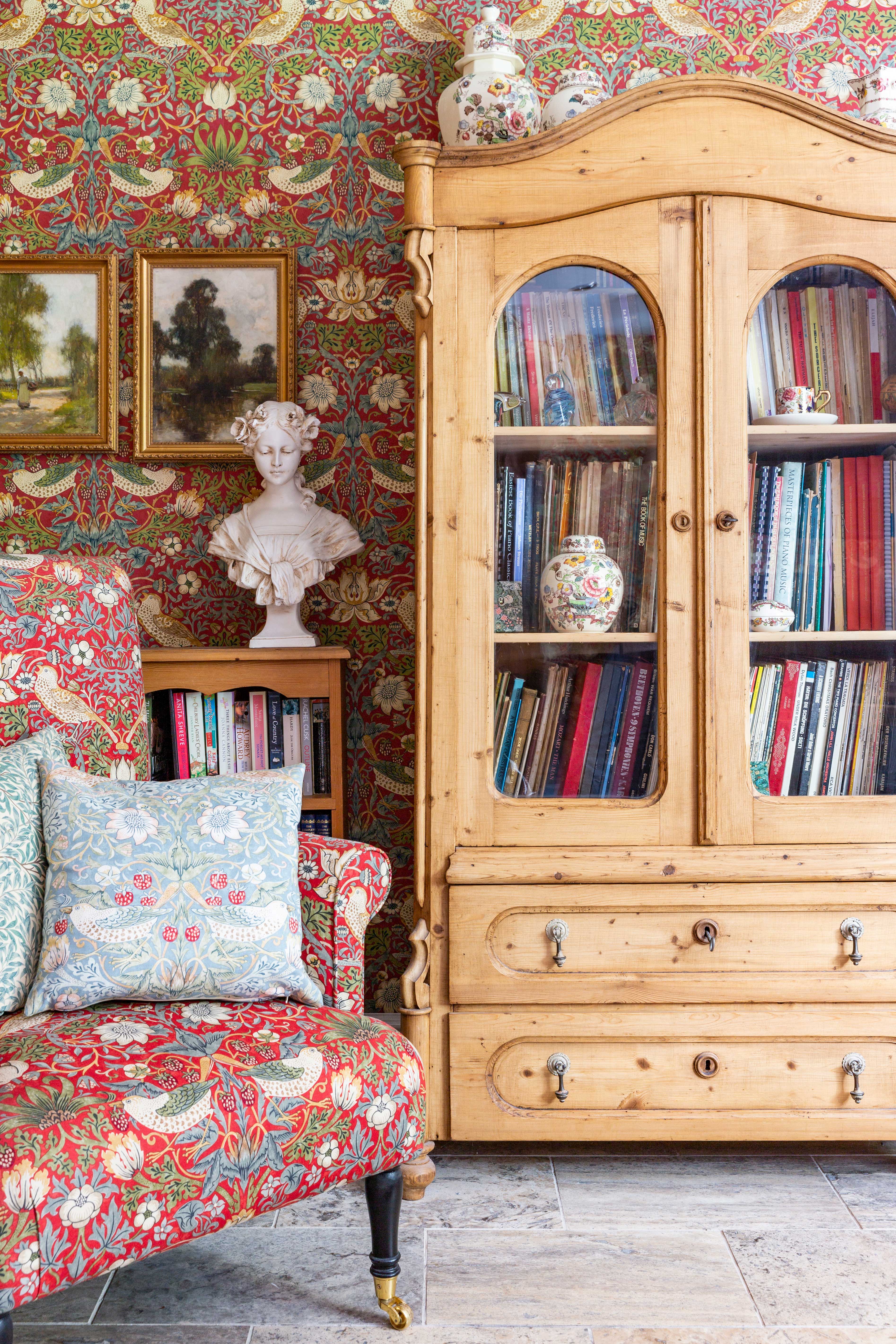
The flooring is from Topps Tiles and the rug is from Friths. Jane bought the cushions from the National Trust’s Wightwick House shop
‘Nothing was left untouched,’ says Julian. ‘We put in new radiators, replaced floors, and added wooden sash windows at the front that were more sympathetic to the age of the house. We had to remove Artex from almost all of the ceilings and then had them replastered.’
Get small space home decor ideas, celeb inspiration, DIY tips and more, straight to your inbox!
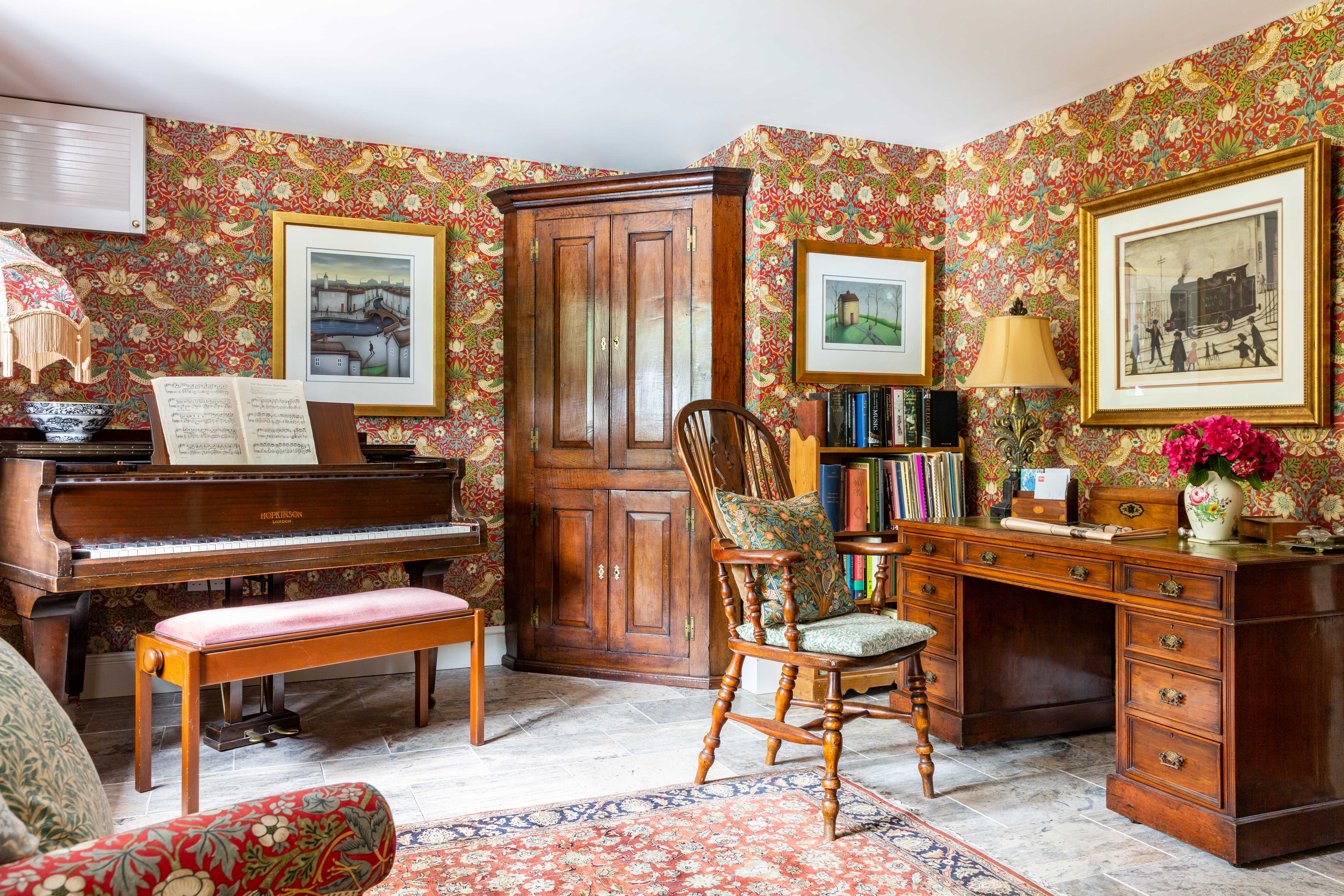
The garage was transformed into a music room to house Jane’s baby grand piano. The wallpaper is William Morris’ Strawberry Thief. A Georgian antique cupboard fits perfectly in the corner and still has its original shelves and keys. The Windsor chair and desk came from Corner Farm Antiques. Above the desk is a signed Lowry print.
While the work was going on inside, Julian and Jane kept themselves busy in the garden, which had become overgrown while the house was empty. They removed thick hedges from the canal end of the garden as they were obscuring the views of the waterway, the very feature that had enticed them to buy the house. They also had a roofed pavilion from their previous garden rebuilt close to the water’s edge so they could enjoy the garden in all weathers.
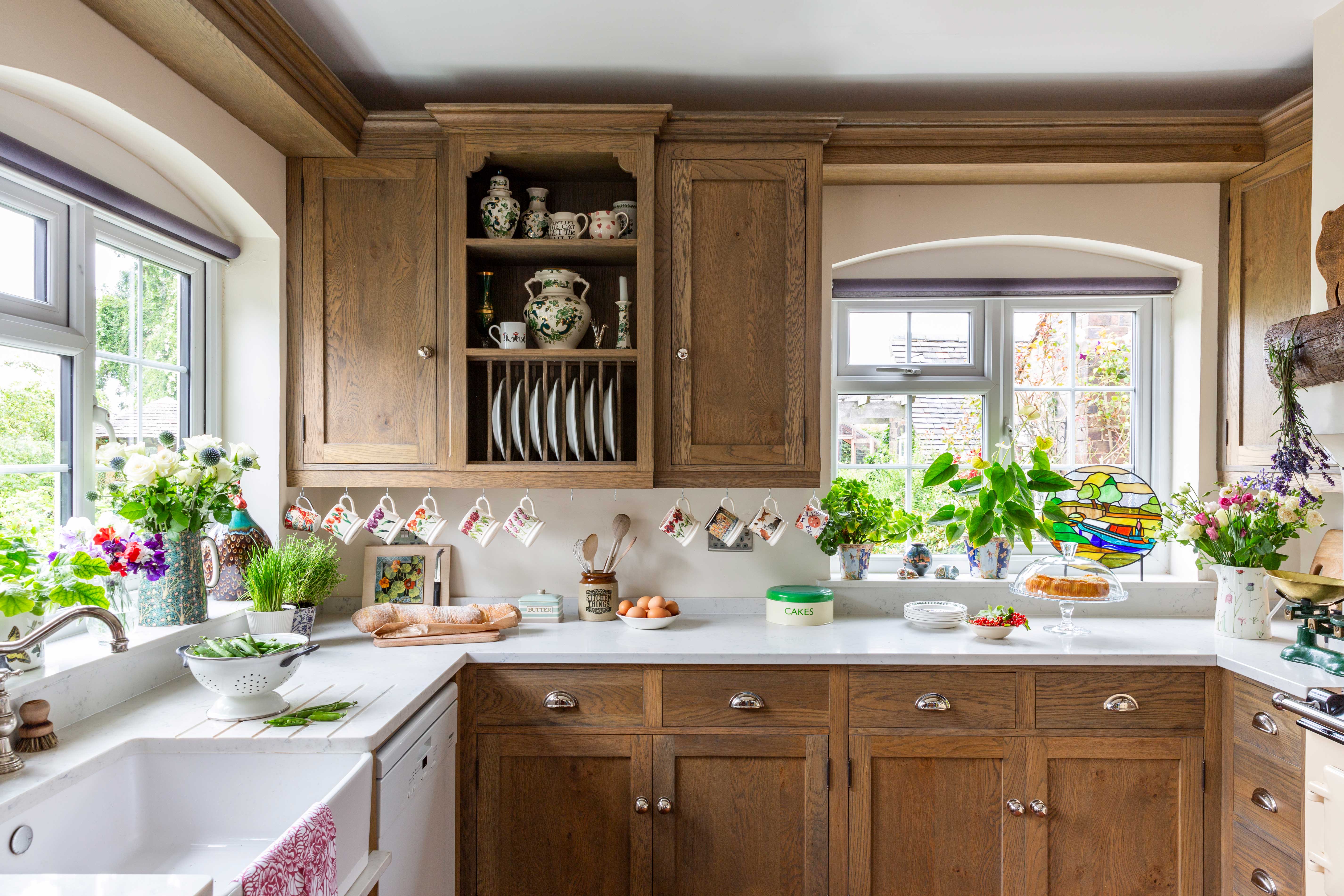
Local company Bernard Savage designed and built the bespoke kitchen cabinets in solid pippy oak and supplied the Villeroy & Boch farmhouse sink and Perrin & Rowe tap. The worktop is Statuario Quartz from Marble & Granite Solutions. On the window ledge is a stained glass narrowboat picture, by Susan Treweek, which the couple bought at Audlem Mill gift shop
A new greenhouse keeps the raised vegetable beds and flower gardens well stocked with home-raised seedlings, while the rose garden’s impressive new focal point is a romantic Victorian-style glasshouse from Hartley Botanic. The builder built the base wall ready for Hartley Botanic to put the main structure up.
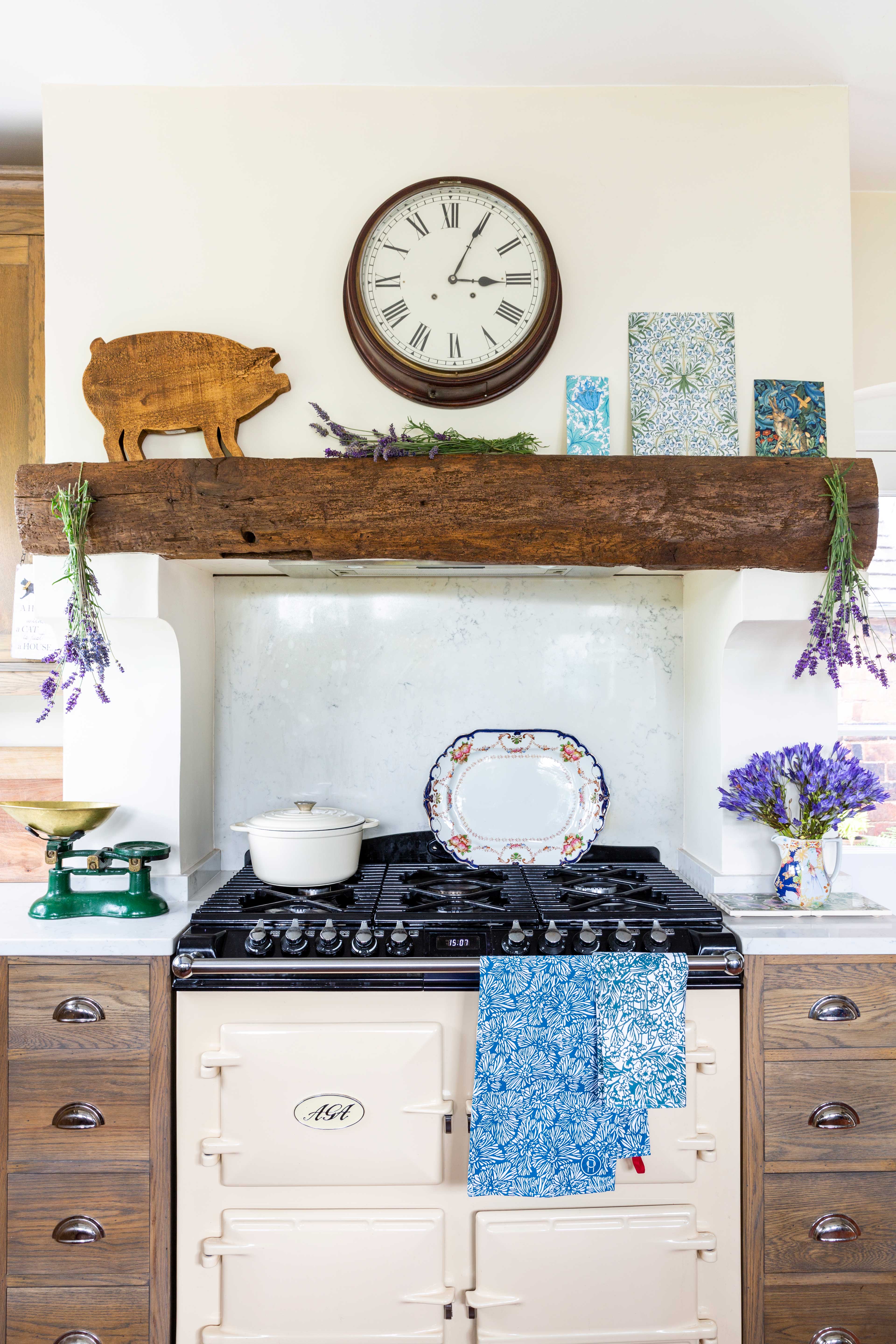
Jane had become so attached to the Aga that she decided to bring it with her. Topped with a reclaimed beam that had once been part of an 18th-century barn, it now looks very much at home.
Jane was keen to create the sense that the glasshouse had been there as long as the house and so sourced reclaimed quarry tiles at Cawarden Brick & Tile Company with an inset pattern of decorative mid-18th-century encaustic tiles bought at a reclamation yard at Burford House.
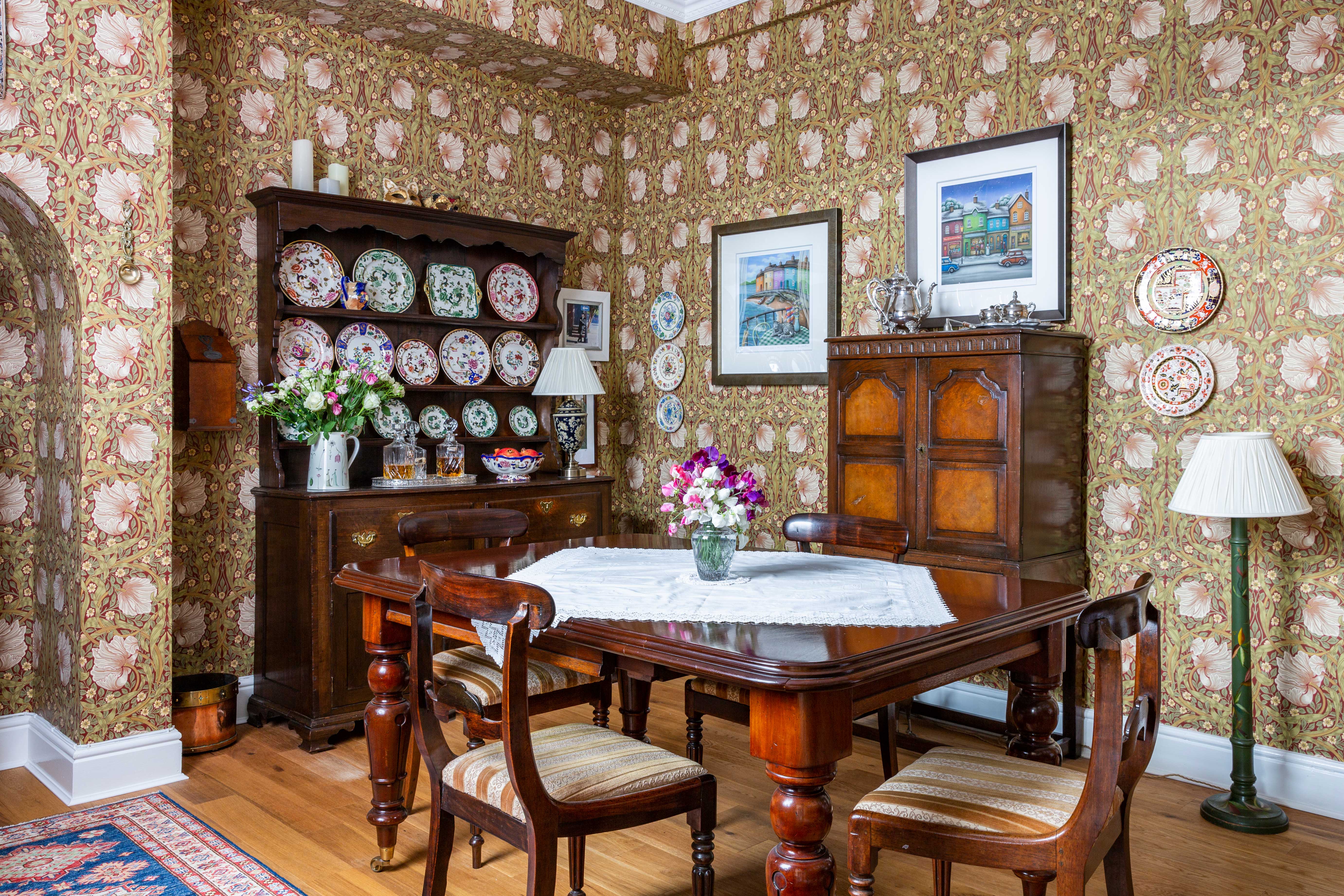
Jane and Julian use the dining room every day. The table, chairs and dresser are from Corner Farm Antiques, one of the couple’s favourite places. The cabinet is from Old Mill Antiques Centre, and the lamp is an old family treasure
Once the renovations were complete the couple turned their minds to refreshing the décor. There was no doubt in Jane’s mind about how to put their personal stamp on the house. ‘We both love William Morris wallpapers, and we’d used them in our previous home so we decided to use exactly the same papers again here,’ she says. ‘It made things simple as we already had all the accessories to match and we knew they were patterns we could live with. And, of course, they suit the style and age of the house and have given it back some of its character and authenticity.’
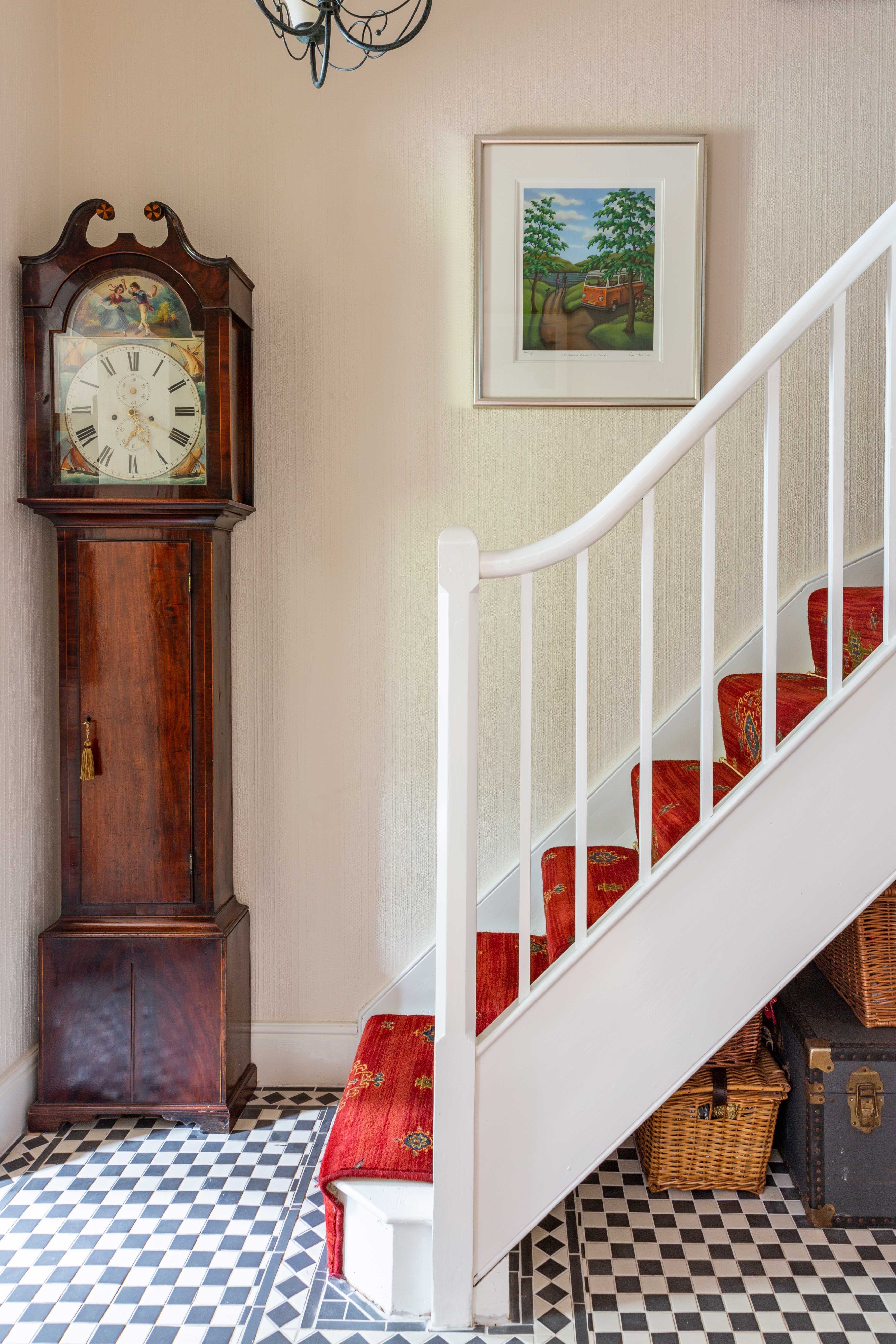
The patterned stair carpet came from the couple’s previous home, and for similar Victorian-style chequered tiles, try Topps Tiles
The wallpapers weren’t the only thing the couple brought with them from their previous home. They had become so attached to their Aga range cooker that they packed it up along with their other belongings, topping it with a beam from an early 18th-century barn in Herefordshire. The kitchen cabinets are bespoke, handmade from pippy oak by local kitchen company Bernard Savage.
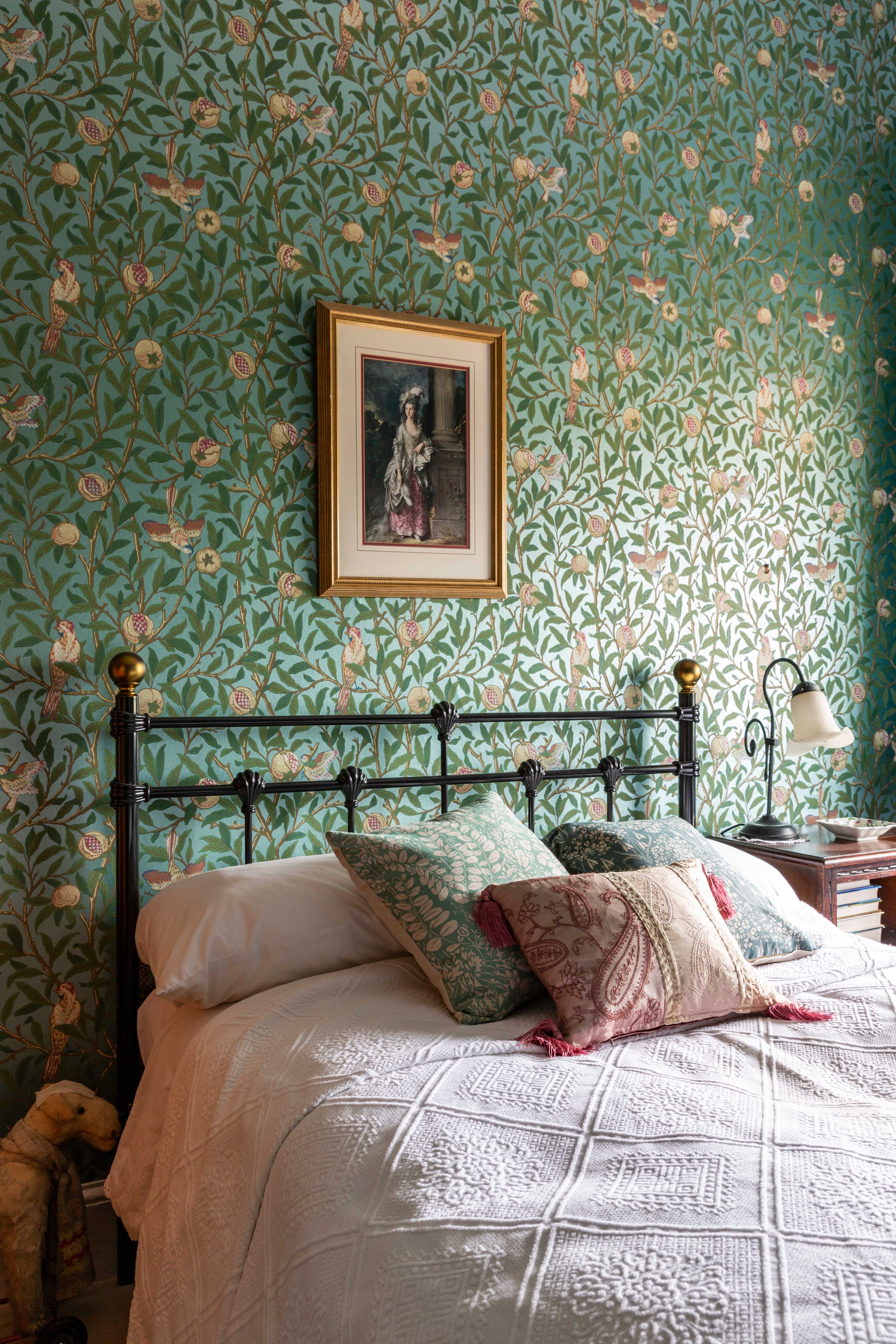
William Morris’ Bird with Pomegranate is the paper of choice for the spare room, paired with a bed from Wayfair
The couple had a rather fortunate solution for surviving while work was taking place in the kitchen, heading off to cook their meals on their boat, which was moored up at the bottom of the garden. The new laundry, created from the back of the garage, and a larder, made by reducing the size of a downstairs bathroom, have added much-needed storage space and take the pressure off the relatively compact kitchen.

The master bedroom is a near replica of the couple’s room in their previous home, as they loved the William Morris Daisy wallpaper. The antique bed is French, with a carved oak frame from Seventh Heaven, teamed with a bedside table and tallboy from Corner Farm Antiques. A Sanderson duvet cover and pillowcases are topped with cushions from Bedeck. The limited-edition print above the bed is by Paul Horton, one of the couple’s favourite local artists
Of all the changes made to the house, perhaps the most important is the music room, converted from the former garage. Jane is the organist at her local church, and she and Julian are members of a nearby amateur operatic society. They enjoy running through musical scores in their dedicated room, papered with Morris’ Strawberry Thief, one of the few designs they didn’t use in their previous home. Julian and Jane also like to seek out unusual antiques and have a list of shops and dealers that they return to over and over again for interesting accessories for their home.
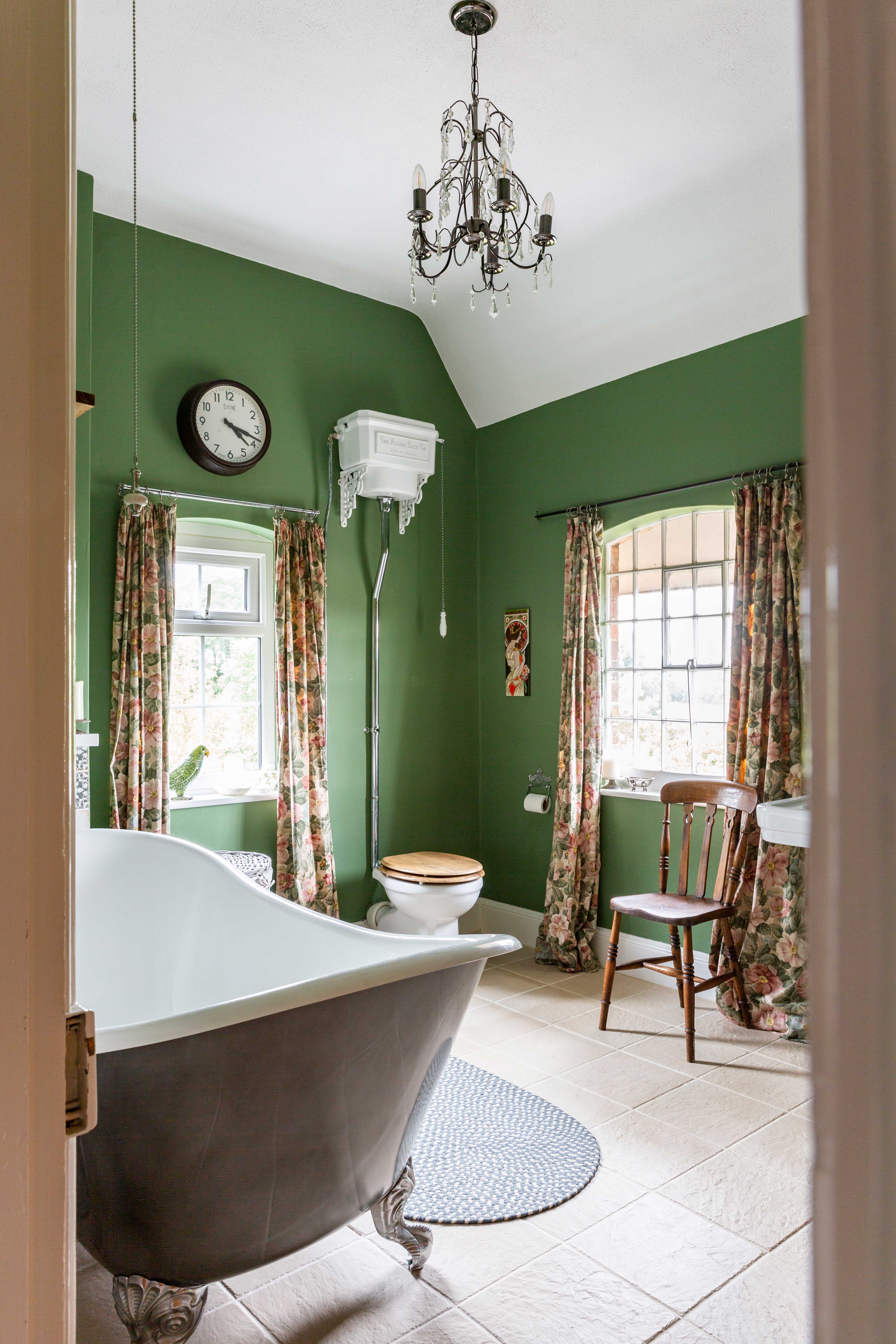
The bath and WC are from Albion. The floor tiles are from Topps Tiles and the walls are painted in Farrow & Ball’s Calke Green .
When they aren’t antiques shopping or making music, Jane and Julian love to spend time in the garden and glasshouse, or cruising the Midlands’ waterways on their boat, The Ginger Cat, named after their much-loved marmalade puss.
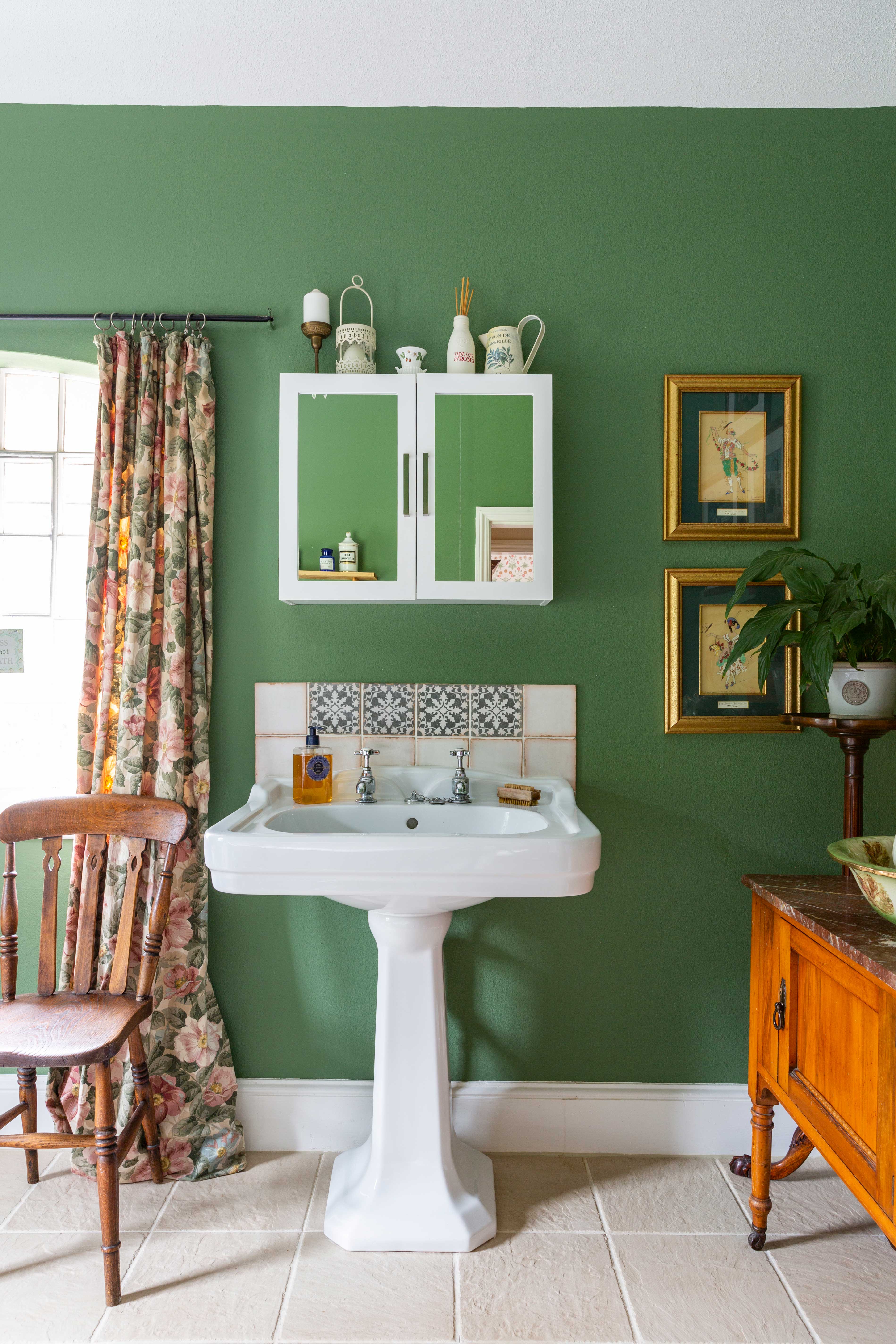
Vintage Sanderson curtains from Jane’s childhood home set the scene for this Victorian-style bathroom. The chair was a Compton Hospice shop find, bought for one of Jane and Julian’s amateur operatic productions
‘The boat is not only the reason we bought the house, but it’s also the reason we saw the house in the first place,’ says Julian. ‘This was our downsize, but we knew it had huge potential. And with a setting like this and this amazing garden too, it’s a move we haven’t regretted for a minute.’
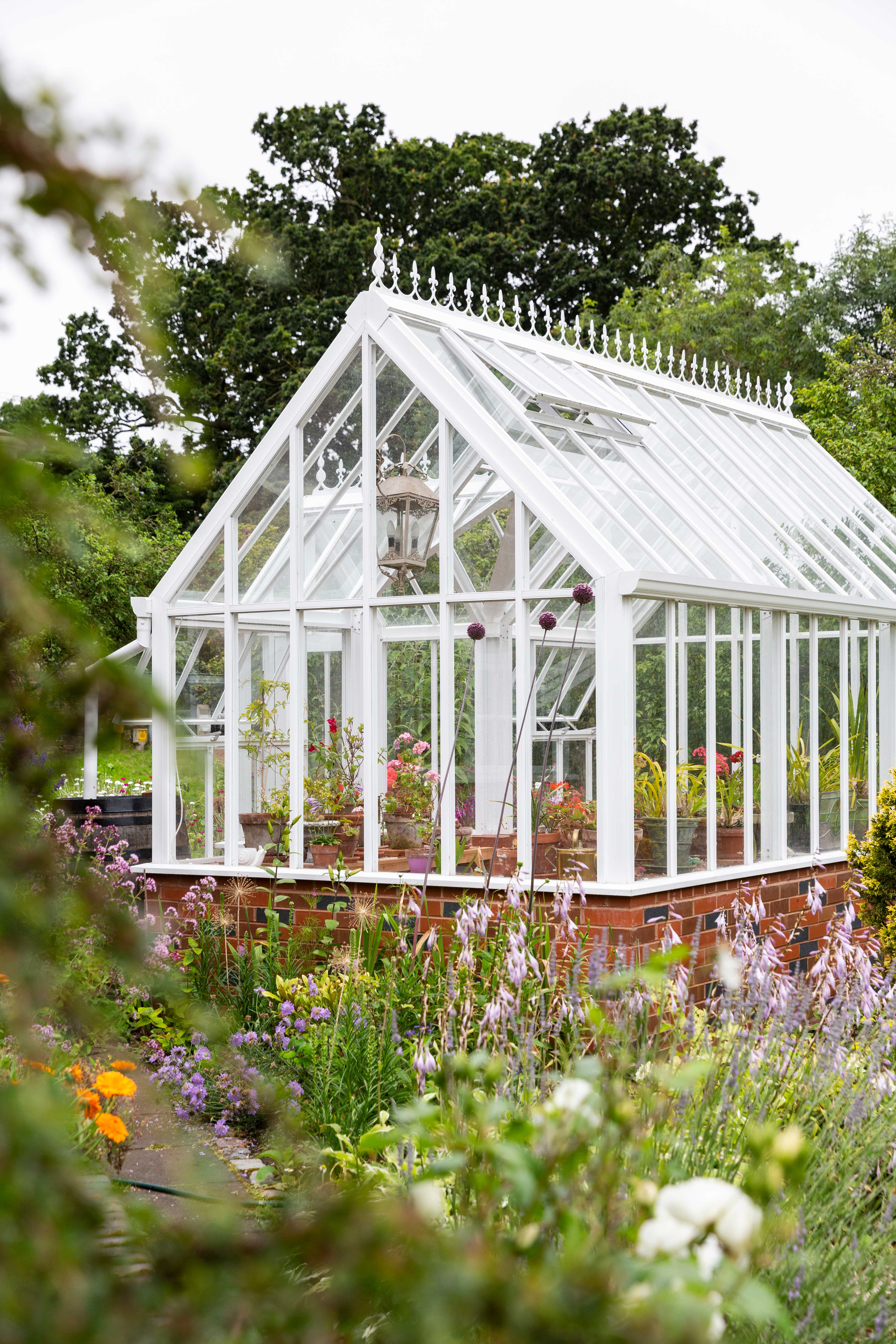
The Victorian-style Hartley Botanic glasshouse is the perfect finishing touch to the couple’s glorious garden. Jane sourced quarry tiles from Cawarden Brick & Tile Company, and created an inset pattern with salvaged encaustic tiles
Subscribe to Period Living for more inspiration
Period Living is the Uk's best-selling period homes magazine. A subscription provides you with all you need to know about caring for and improving a traditional house and garden.
