Real home: a renovated Victorian townhouse
Carla Isolano and Ben Lillywhite took on a tired and tatty turn-of-the-century townhouse, transforming it into a modern family home while preserving its period charm
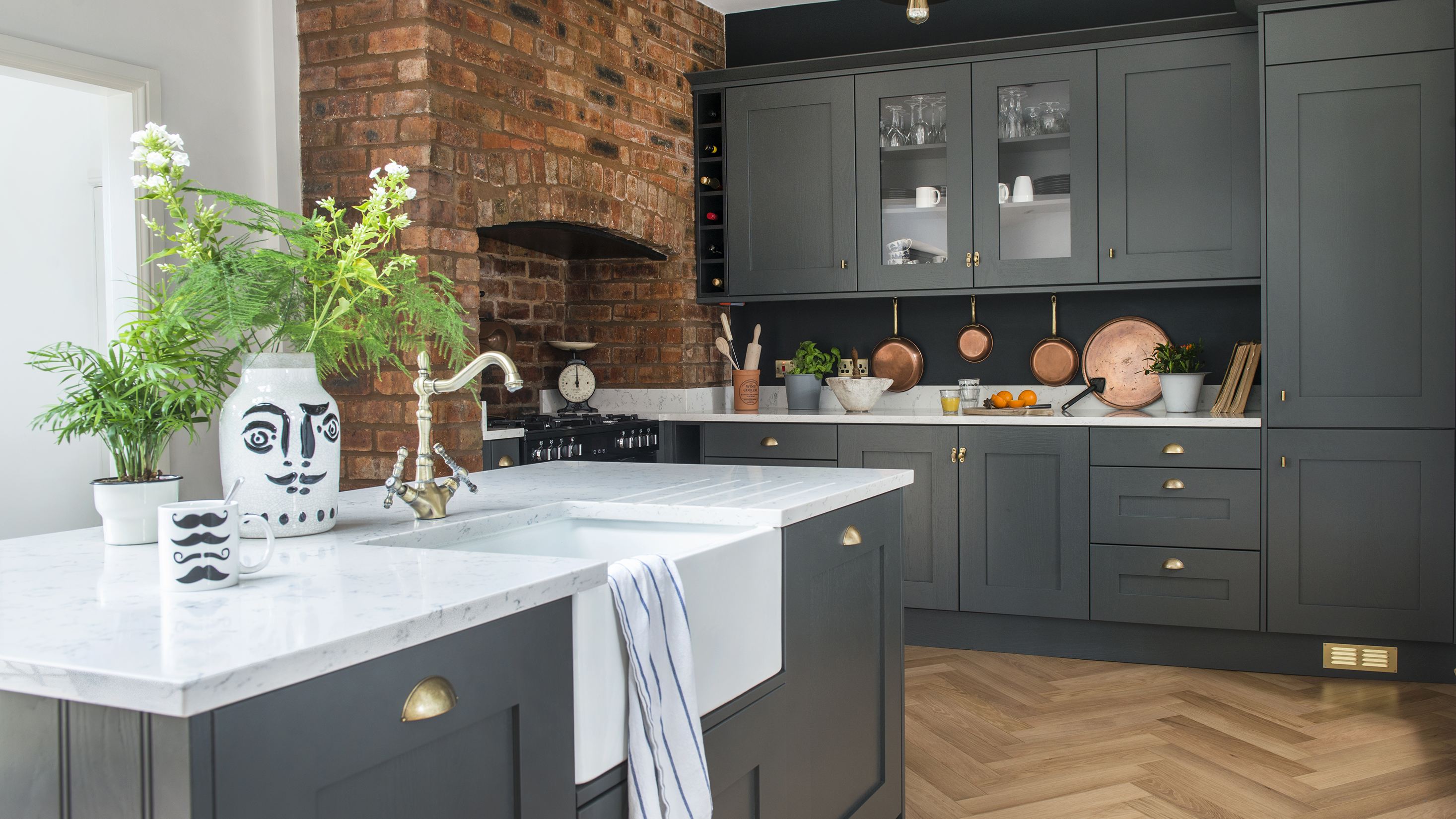
Love Victorian homes but unsure how you would make one suitable for family life? Carla Isolano and Ben Lillywhite managed to strike the perfect balance between period character and modern comforts when they renovated this Victorian townhouse. While the couple updated the property with an open-plan kitchen dining area, new bathrooms and an ensuite, they took care to preserve original tiled floors, fireplaces and windows; read on to be inspired by their renovation story.
In need of more advice? Check out our guide on how to renovate a Victorian home. Find more real home transformations on our dedicated page.
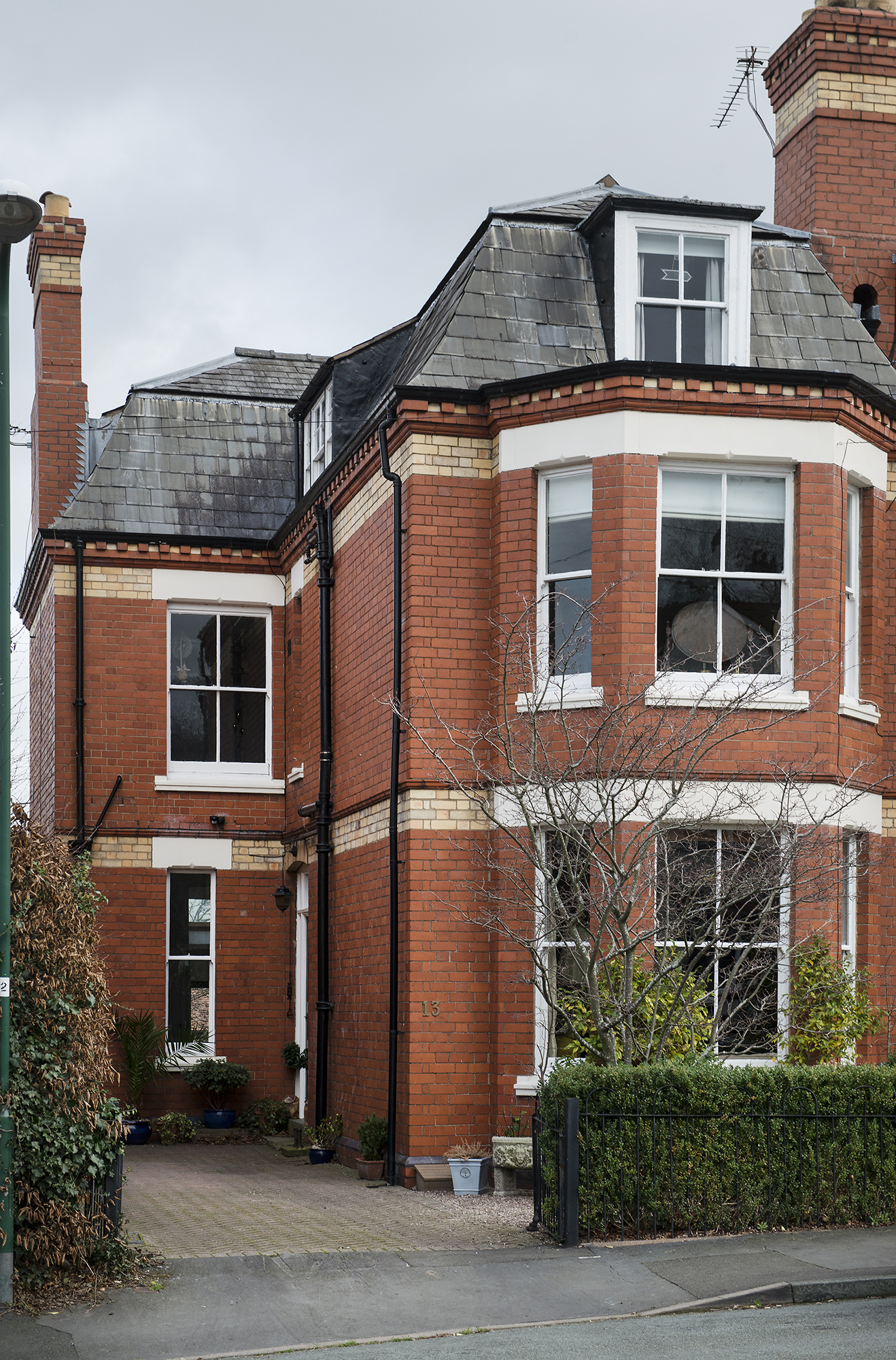
THE STORY
Owners: Carla Isolano, a studio production manager, and her partner Ben Lillywhite, an insurance sales director, live here with their four-year-old son Luca and daughter Aria, aged six months.
Property: A turn-of-the century, semi-detached, five-bedroom home in Shrewsbury. It had been converted from flats back into a house in the 1980s, when a dining room extension was also added.
What they did: The couple opened up the kitchen-dining area and renovated the entire interior, upgrading plumbing and wiring, fitting a new kitchen and bathrooms, sanding wooden floors and redecorating throughout.
Before she even stepped inside the house that would eventually be hers, Carla Isolano was in no doubt that she had found her new home. ‘Just as soon as I pulled the iron doorbell and heard it ringing inside, I knew this was the one,’ she smiles. ‘Who could possibly resist a house with a lovely old bell like that?’
Once inside, Carla looked past the worn carpets and tatty 1980s décor, focusing instead on the original tiled hall floor, elegant staircase, open-plan living area and spacious, high-ceilinged rooms. ‘The house clearly needed a massive amount of work, but the more I saw of it, the more I fell in love with it,’ she says.
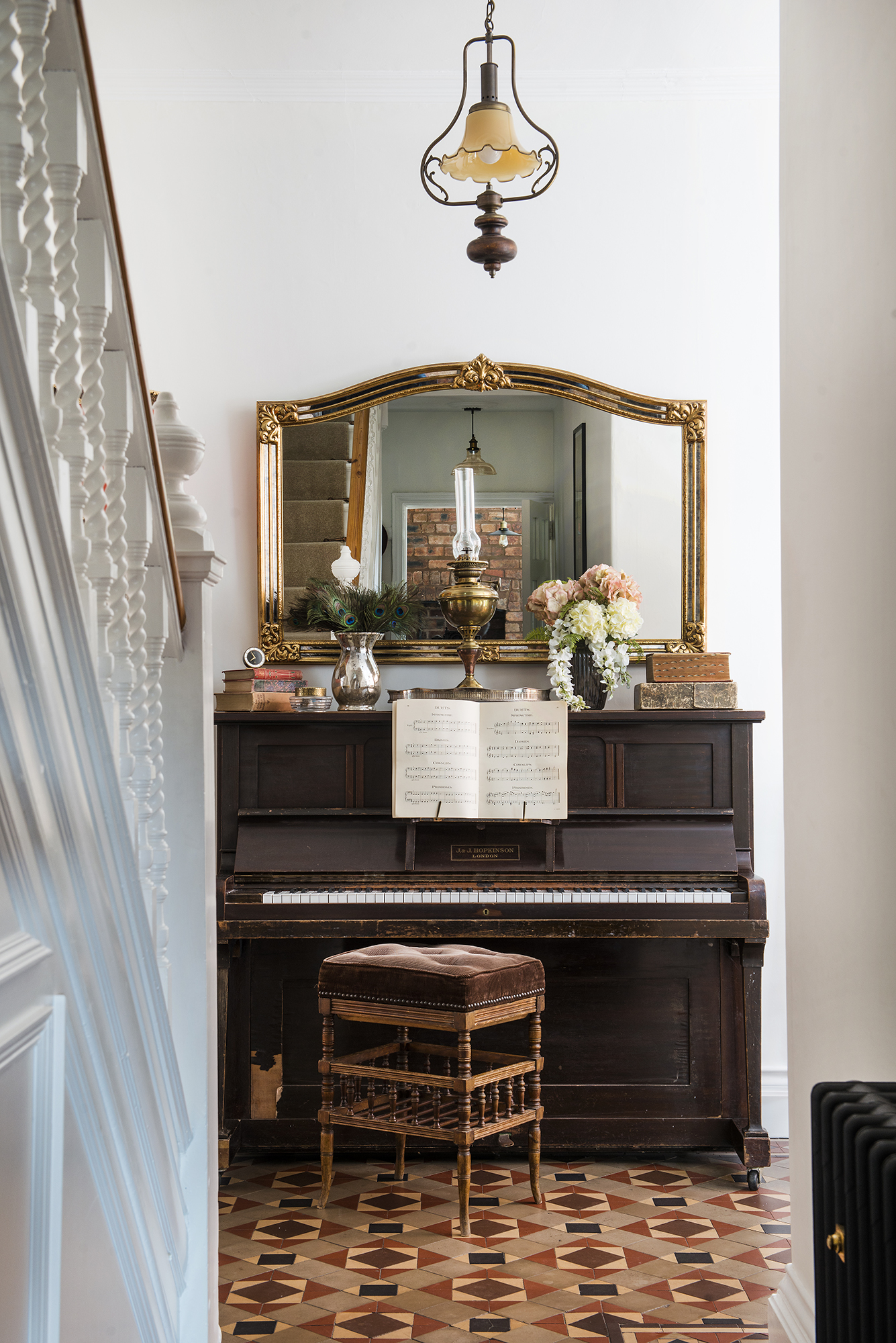
Original coloured tiles give the large hall plenty of period character. Carla bought the piano as a gift for Ben some years ago. ‘It doesn’t get played much now, but it’s still a beautiful object,’ she says. The mirror above is one of a pair inherited from Ben’s parents
Carla and her partner Ben were keen to move closer to Ben’s work and gain some extra space for their growing family. However, a home combining period charm with a family-friendly layout had eluded them until now. Although Ben was equally taken with the property, securing it once they had found it was by no means easy. Over several months the couple lost out twice to other buyers and were close to agreeing a different purchase themselves when they heard the house was back on the market yet again.
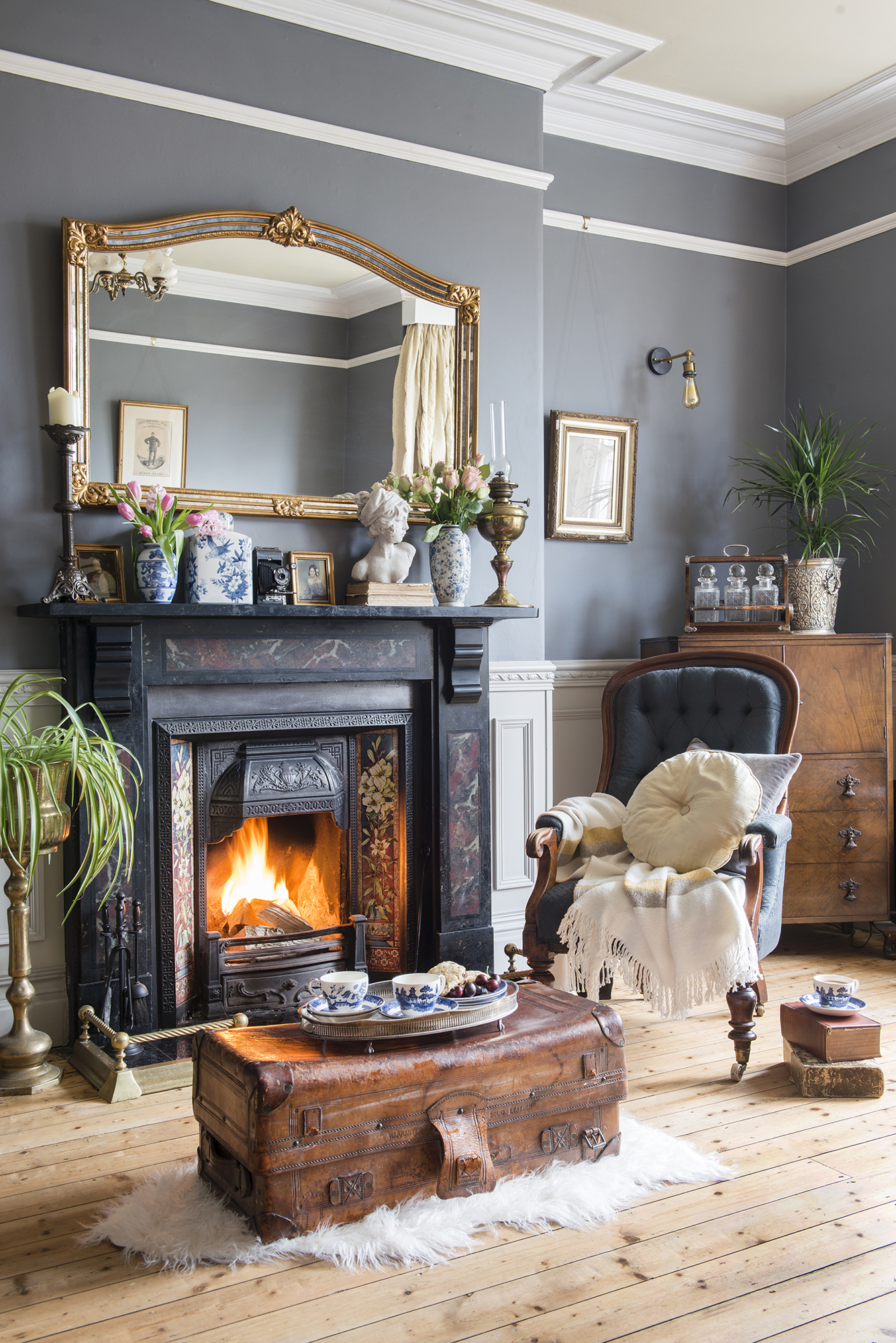
The original living room fireplace has a painted, faux-marble surround. The gilt-edged mirror above and the upholstered chair were both inherited from Ben’s parents. Carla chose Dulux’s Urban Obsession for the living room walls, with Valspar’s Graceful Grey to create a pale contrast on the panelling
‘After over a year of looking, it was finally third time lucky for us,’ says Carla. ‘We’d considered so many houses and in desperation I’d even viewed some new-builds, which just confirmed that for me, it had to be an older property. They have character and warmth that you just can’t recreate.’
For me, it had to be an older property. They have character and warmth that you just can’t recreate.
Carla Isolano
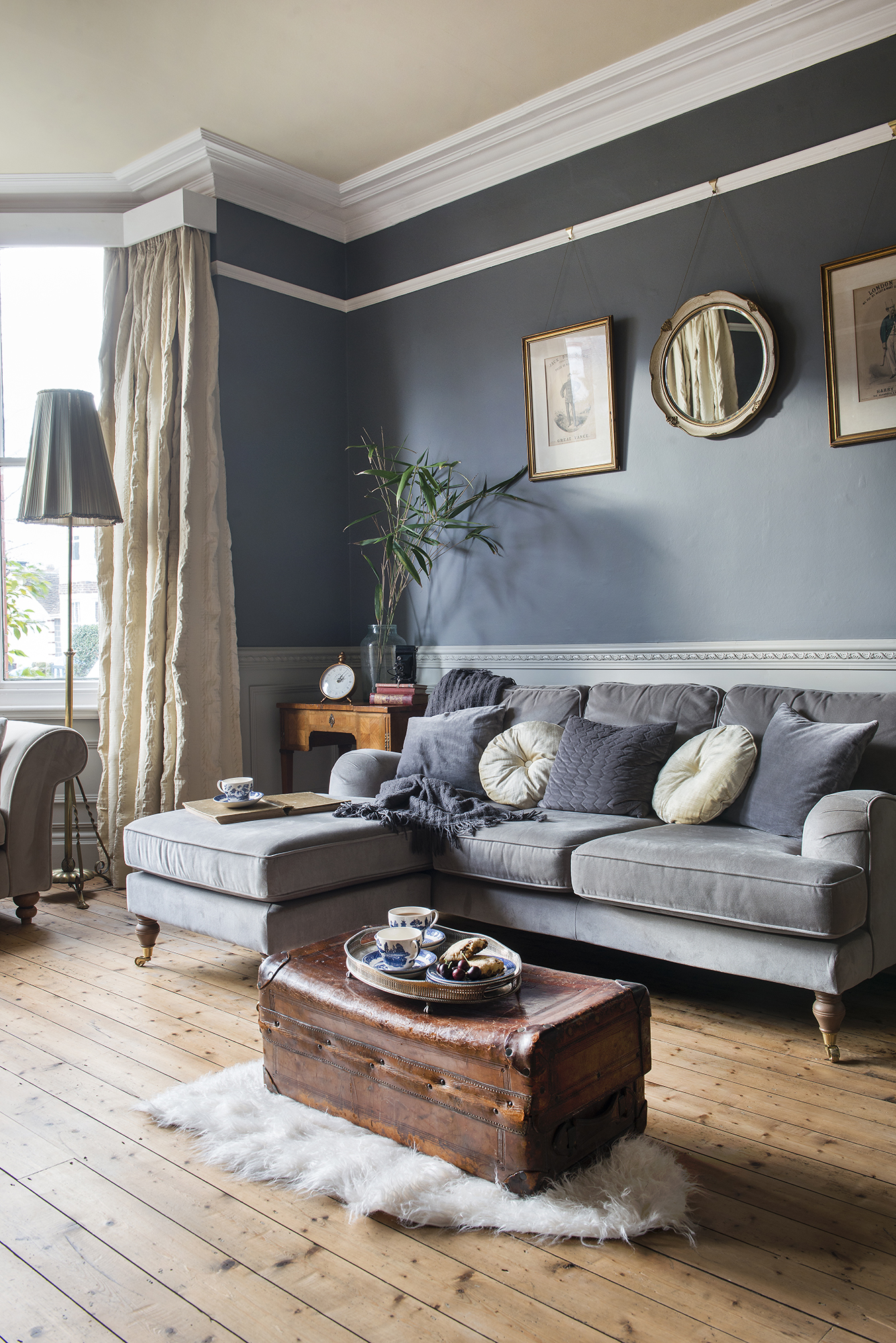
The L-shaped velvet Schreiber sofa was bought at Homebase. On the dark grey wall behind, Carla has hung gilt-framed prints and an old mirror from Antiques & Curios Creations, a favourite independent. The leather trunk, now used as a coffee table, was among Ben’s father’s much-loved pieces
Ben and Carla launched an ambitious renovation, starting with the large family bathroom. The worn-out, wall-mounted boiler was dismantled, along with a dated corner bath and fussy suite. A modern boiler and new water tank were fitted in the loft, and new pipework laid.
Get small space home decor ideas, celeb inspiration, DIY tips and more, straight to your inbox!
‘We made do with the en-suite shower room, but floorboards were up and it was quite disruptive,’ says Carla. ‘The work was absolutely essential, but it felt like a lot of time and budget were going on things we couldn’t actually see.’
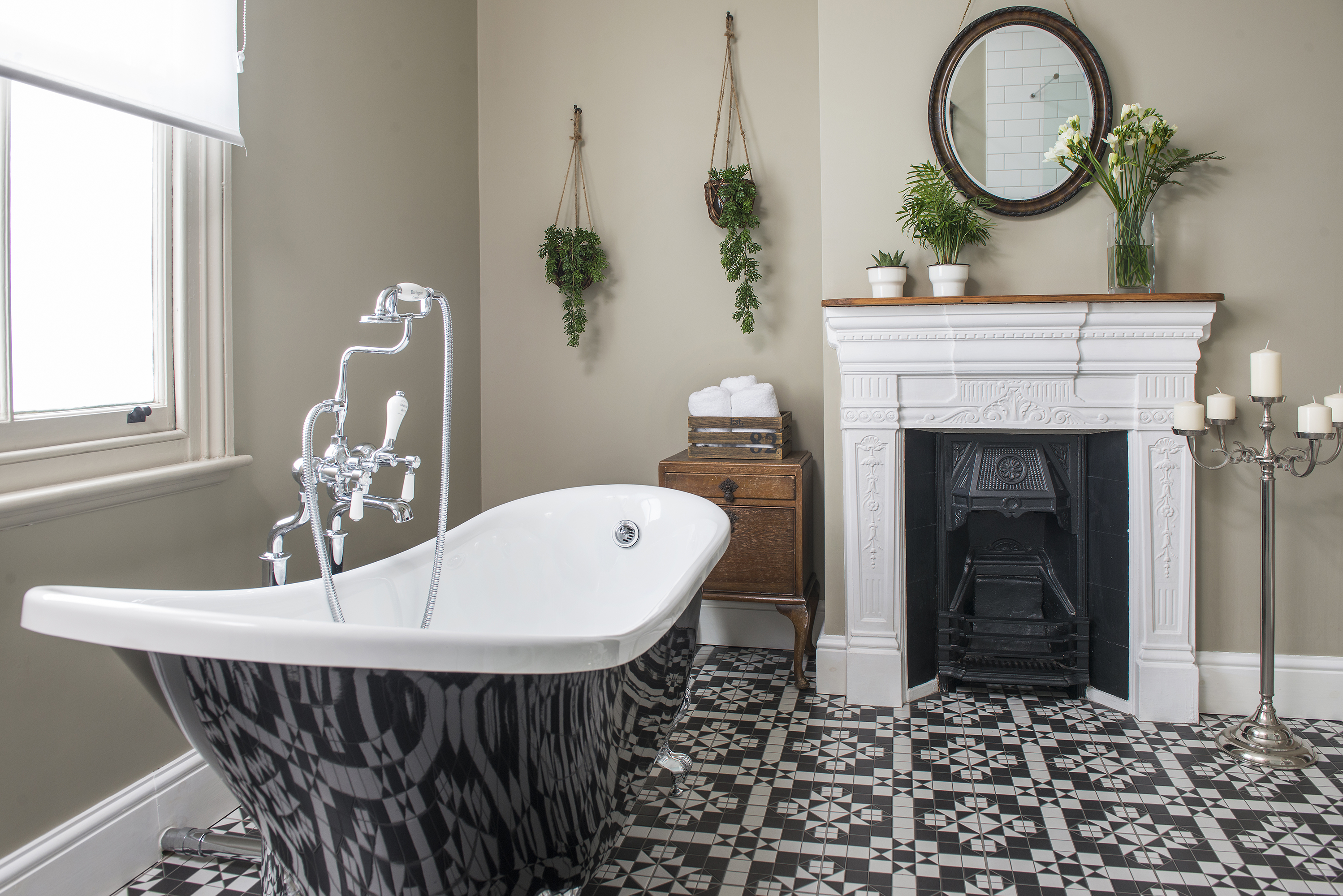
A roll-top bath was top of Carla’s bathroom wishlist and she chose a shapely black design from Victorian Plumbing, adding classic Burlington floor-mounted taps. The Barnet Harrow floor tiles from Tiles Direct echo the traditional feel of the original flooring in the entrance hall
Once the behind-the-scenes structures were in place, Carla designed a crisp, monochrome bathroom, including a walk-in shower and traditional, freestanding bath, and incorporating the original fireplace as a focal feature. She and Ben saved money by researching and buying the components themselves online, and arranging a local installer.
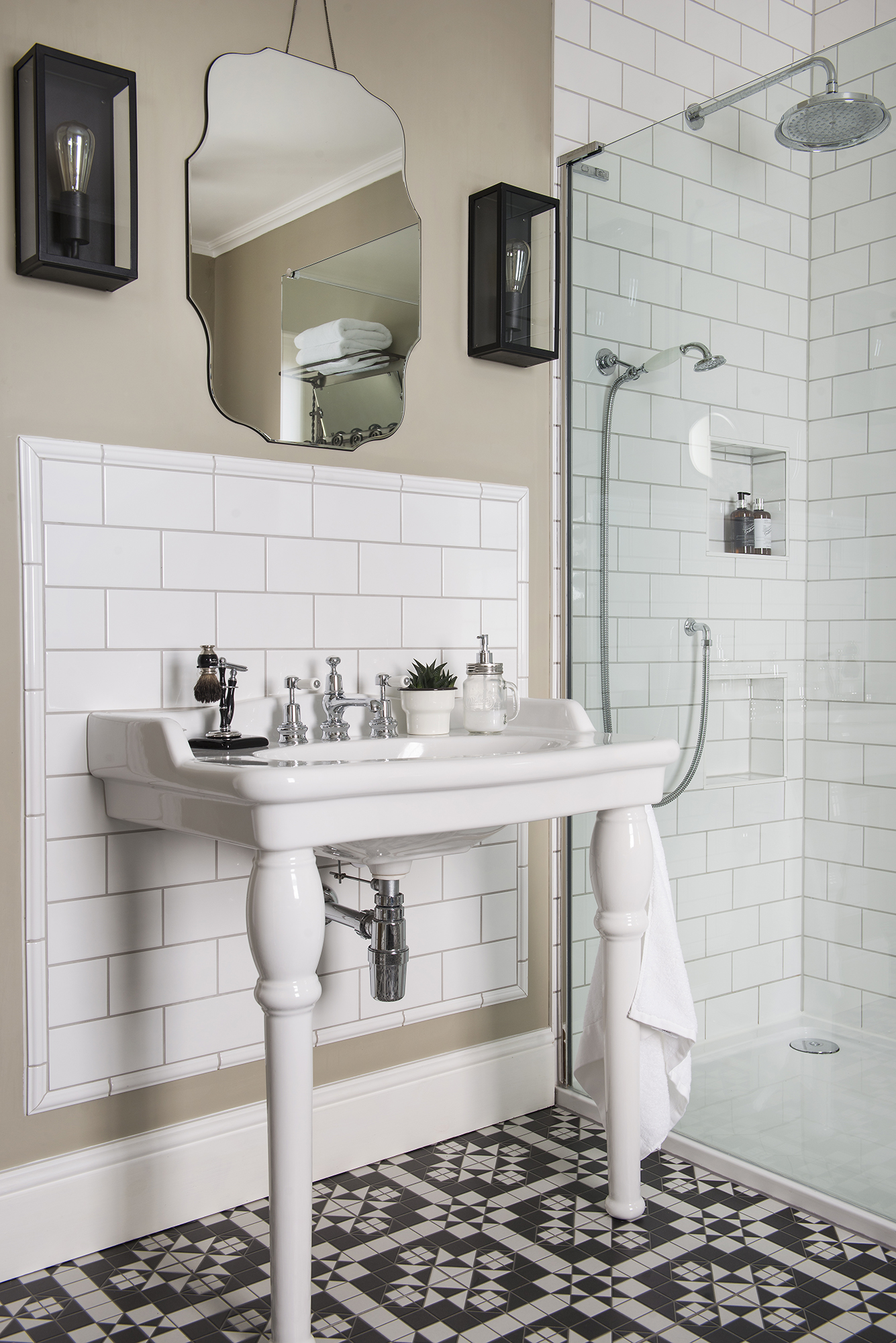
Pipework for the basin and walk-in shower is neatly concealed behind a false wall, so the bathroom has a smart, streamlined look. The large console basin, from Heritage, makes a glamorous statement and stands out against walls painted in Valspar’s Earthy Beige
Meanwhile, the old carpets were thrown out, and Ben sanded and restored the living room and bedroom floorboards. At the same time, Carla masterminded the fitting of elegant wall panelling in both rooms. It was custom-built to her specification from MDF and she then painstakingly filled, rubbed down and painted it to achieve an immaculate finish.
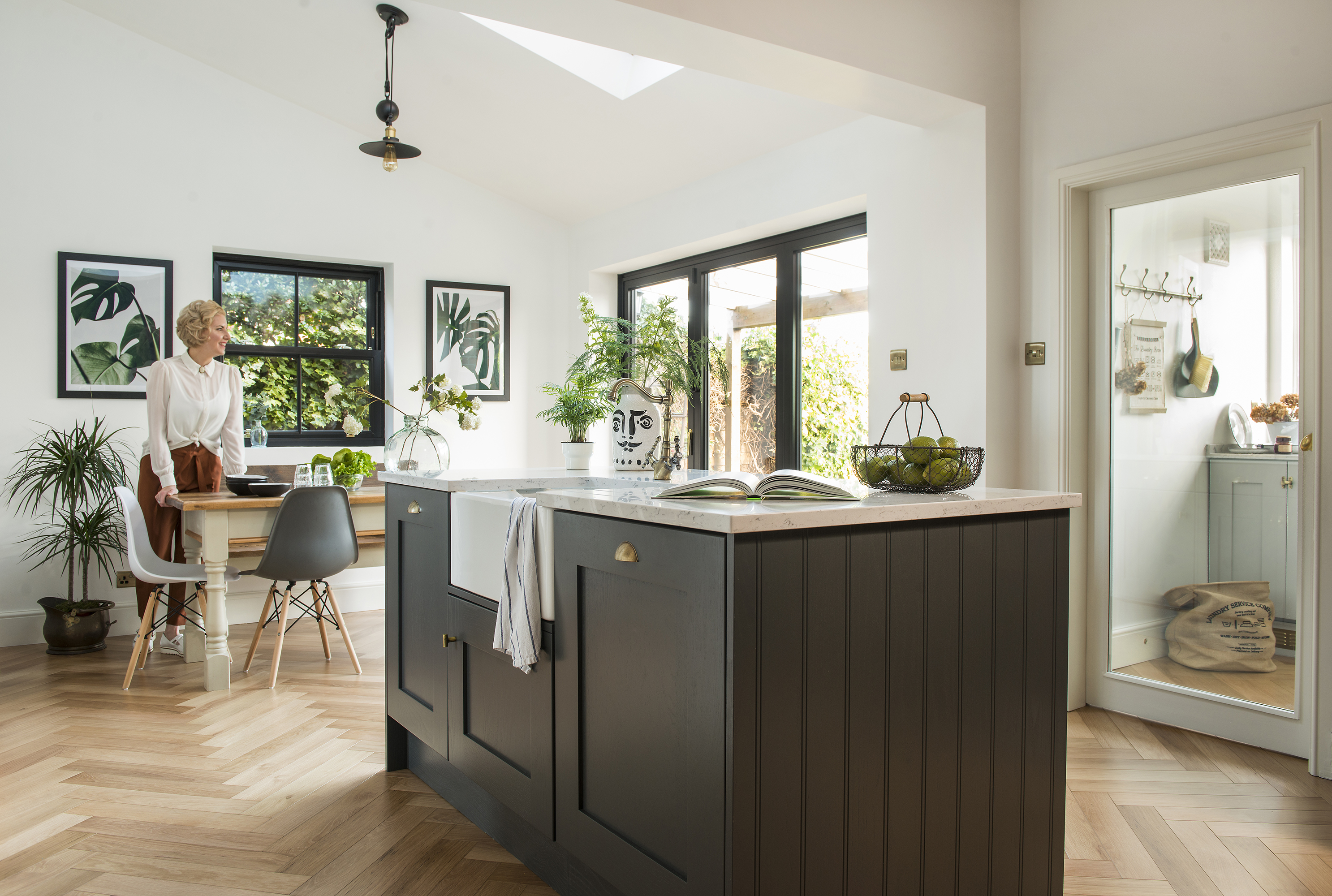
By removing a dividing wall, Carla and Ben achieved the roomy, family-friendly kitchen-diner they were hoping for. New bi-folding doors from Matthews & Peart and a glass door on the utility room help to maximise the light. Carla has teamed retro-classic chairs from Ebay with the chunky dining table, for a chic mix of old and new.
‘We decorated and did whatever DIY we could, partly for budget but also for the satisfaction,’ she says. ‘We had next to no knowledge at first, but we picked up tips from the skilled trades we used, and learned a lot through the process.’
Major alterations were also made in the kitchen and dining room, which were partially separated with an internal wall. Carla wanted maximum natural light and a practical, open-plan layout.
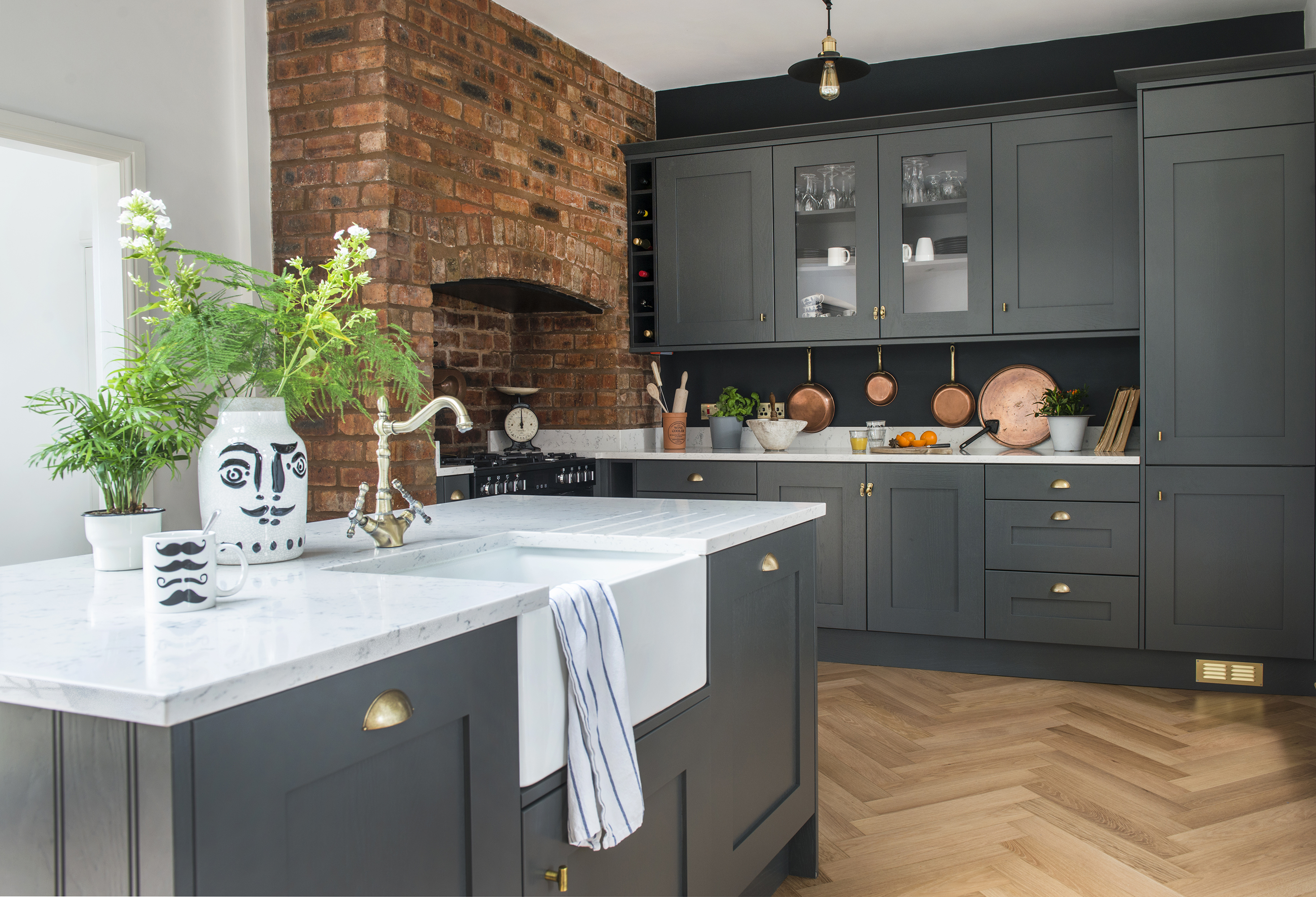
Carla and Ben designed and bought their painted timber kitchen online from DIY Kitchens. ‘It was nerve-wracking taking the measurements ourselves, but we saved money and it’s a high-quality kitchen,’ says Carla.
Although knocking the rooms together was an obvious move, it proved less than straightforward. With two storeys above the kitchen and a cellar below, a huge support beam was required to take the weight. Once the space was opened up, the old tiled floor and wooden units were replaced with parquet-style flooring, a large central island and smart, simple grey cabinetry.
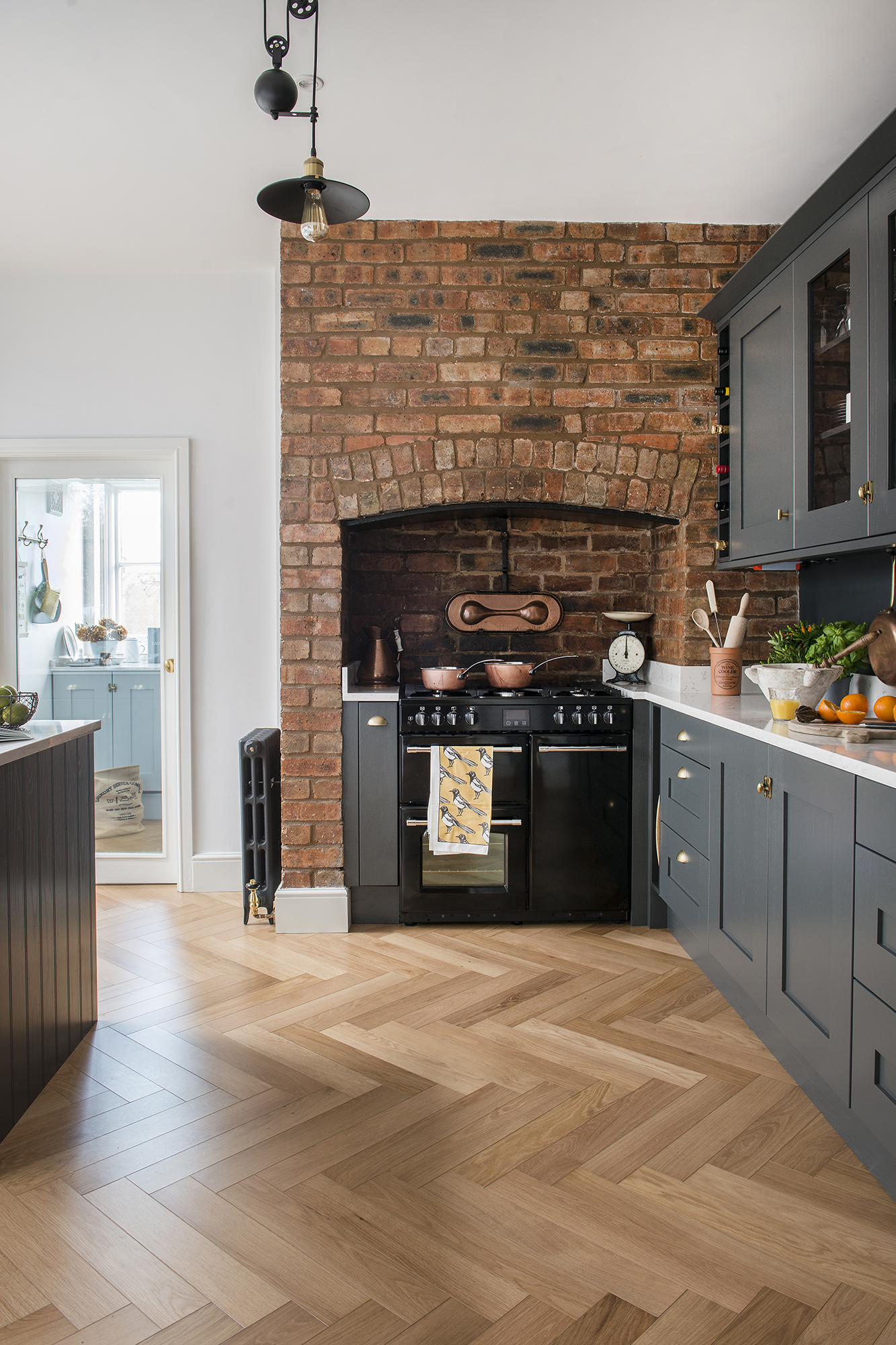
The inglenook that neatly accommodates the range cooker from Belling is one of the home’s many original features. The new flooring came from Wood Floor Warehouse
The palette echoes the colour schemes through the rest of the house, ‘Greys are easy to live with, and feel classic but modern at the same time,’ says Carla. ‘Although we’re a young family, I’ve got quite traditional taste and we’ve inherited a lot of antique furniture that we love. I wanted to embrace our period setting without the house seeming old-fashioned.’
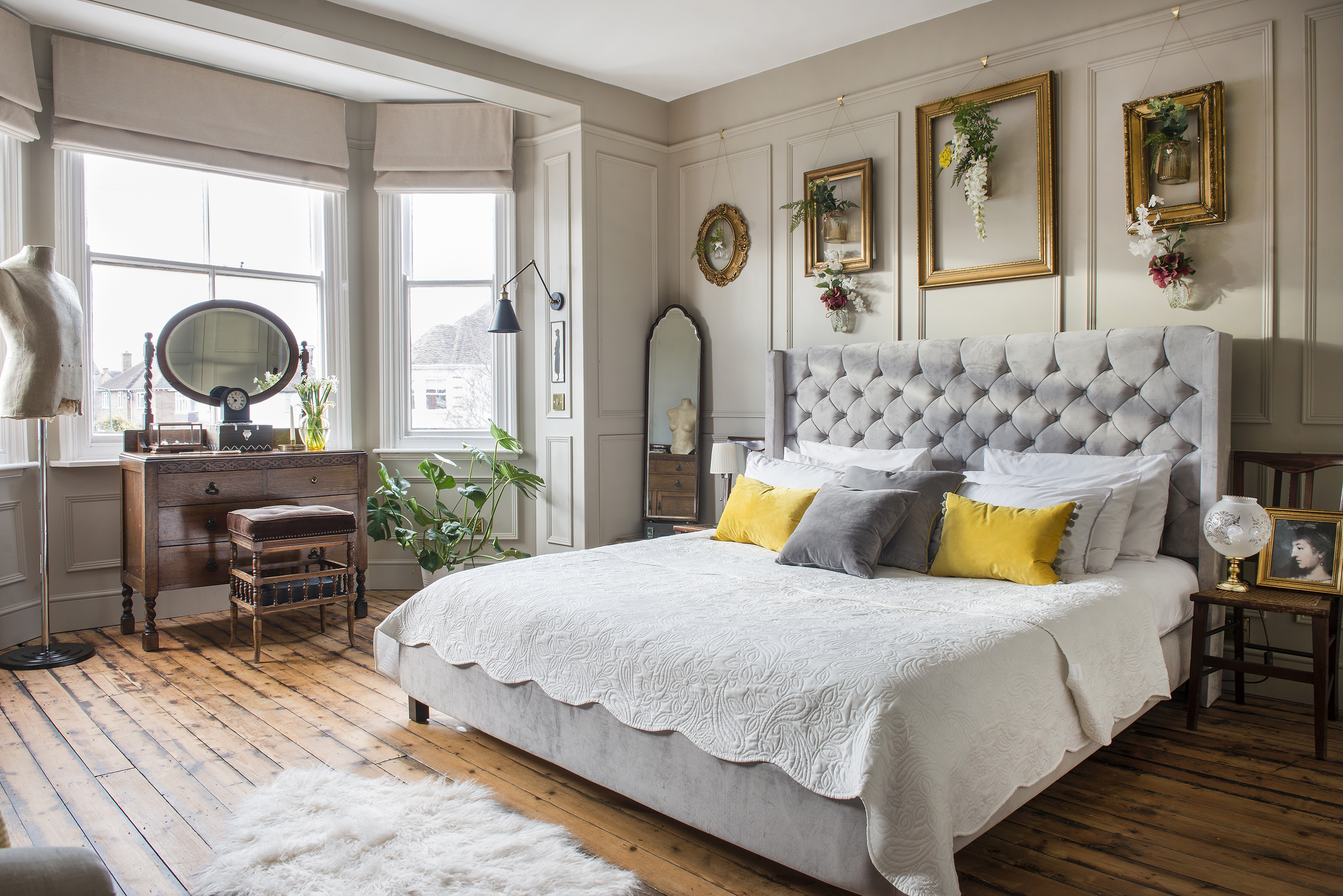
As the large, lofty bedroom would have required replastering, Carla opted instead for large-scale wall-panelling, which adds to the imposing feel. Valspar’s Oyster Shoal has been used to create a tranquil atmosphere, while gilt finishes and touches of mustard yellow lift the room. The bed is from Esupasaver. Carla created her own simple floral displays, using jars of faux flowers suspended within old picture frames that had belonged to Ben’s father
Much of the couple’s furniture was brought from their previous home, including many cherished items that belonged to Ben’s parents who were antiques dealers. There is an eclectic blend of heirlooms, antiques, high-street buys and charity shop finds, all of which slotted comfortably into the new surroundings.
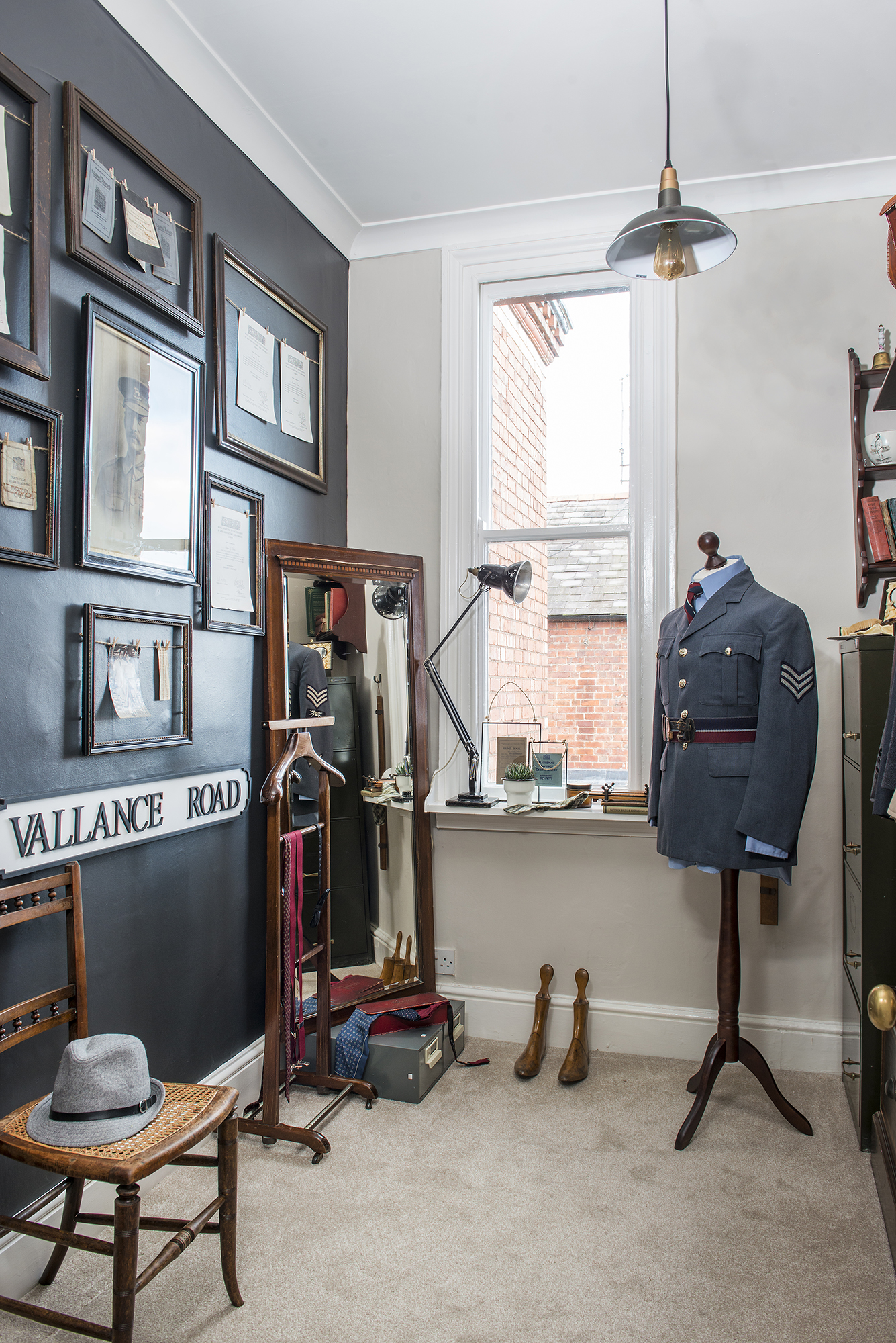
This small bedroom has been turned into Ben’s dressing room. The feature wall displays old photographs and keepsakes, including newspaper cuttings, certificates and documents relating to Ben’s parents, grandparents and great-grandparents. Carla mixed the dark grey shade herself from leftover paint from other rooms. The beautifully-preserved RAF uniform was Ben’s father’s
MORE FROM PERIOD LIVING
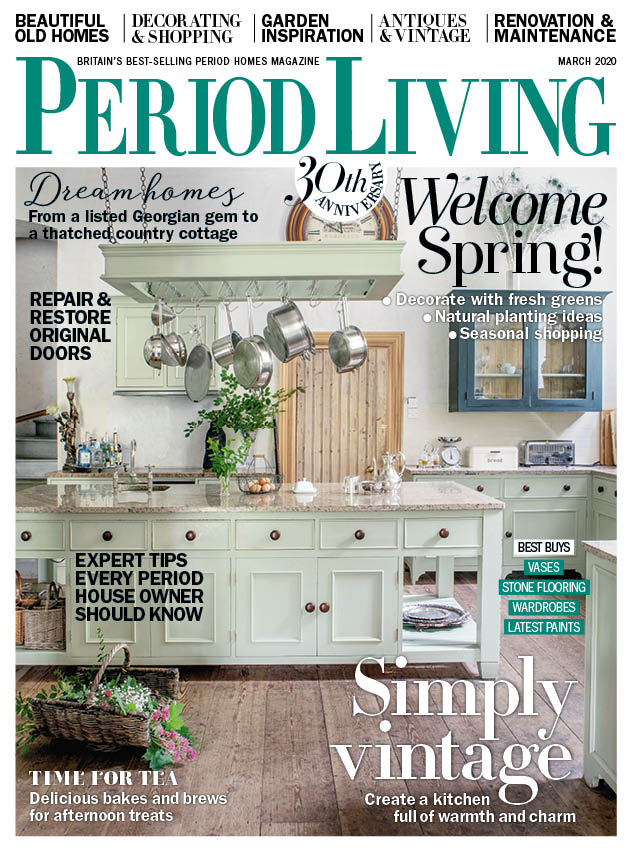
Period Living magazine is the perfect source of inspiration for anyone who owns an older property, or just loves characterful style. Check out the latest subscription offers.
‘I just go with what I like, so there are different styles, though I do prefer dark oak furniture,’ says Carla, adding, ‘It’s not very fashionable right now, so beautifully made items can be amazing value.’
Attention to detail gives Carla’s home its calm, cohesive ambience. Warm gilt and brass touches complement the multi-toned grey palette. Plastic power sockets were replaced with brass, the kitchen units are finished with vintage-style brass handles and there are numerous decorative gilt frames suspended from original picture rails.
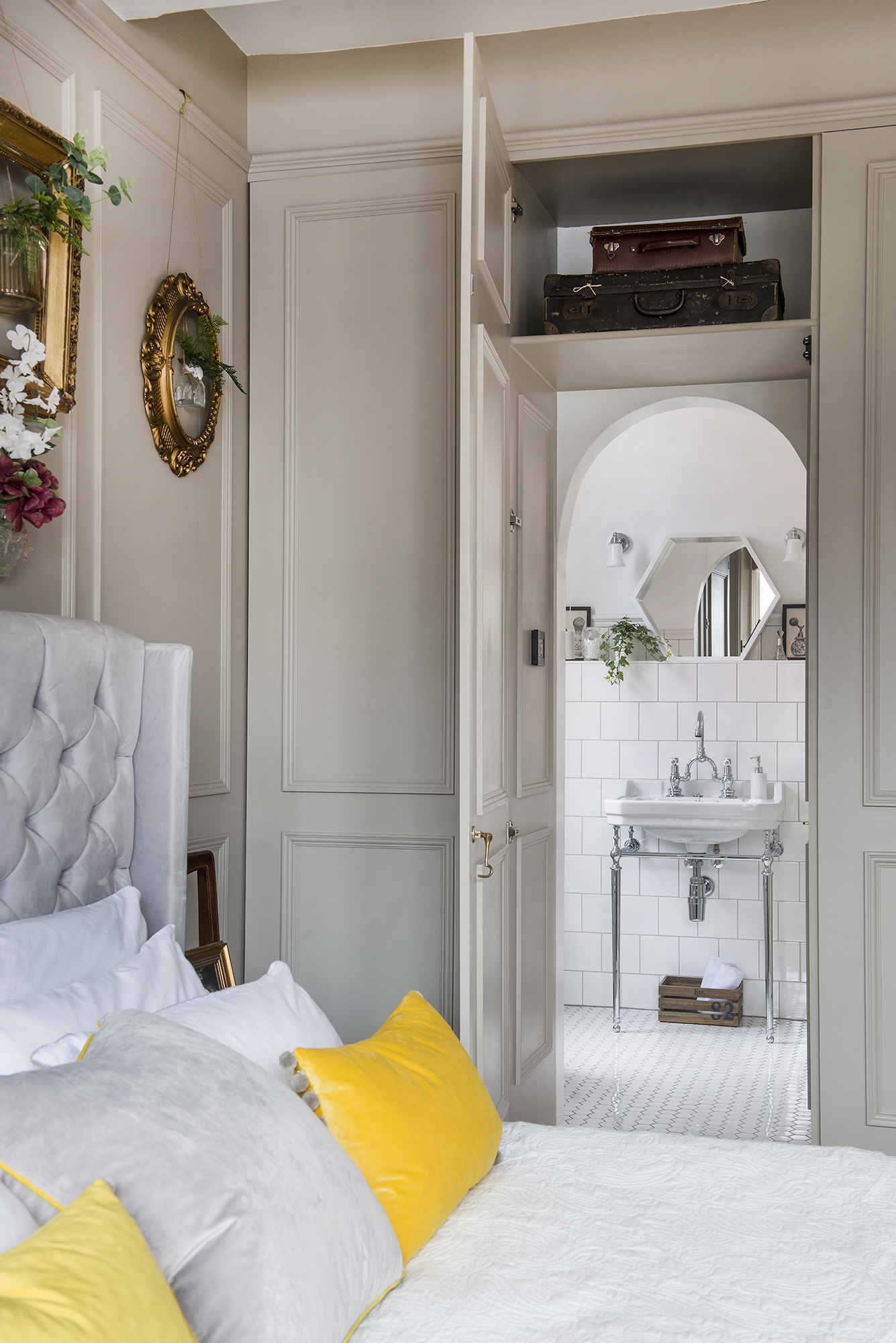
Disguised as panelling, a door opens from the master bedroom into a bright and airy master ensuite
‘I’m really proud of what we’ve achieved, and I love being here with all our treasures and mementos around us,’ says Carla. ‘We’ve created our ideal family home and given it a real personal touch.’