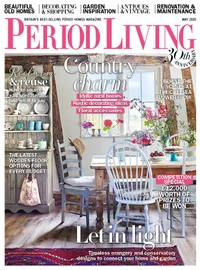Real home: explore this stunning Grade II Listed farmhouse
Jill and Tim Perkin made the most of their rural surroundings as they adapted their home to cater for extended family and a change of direction in their business
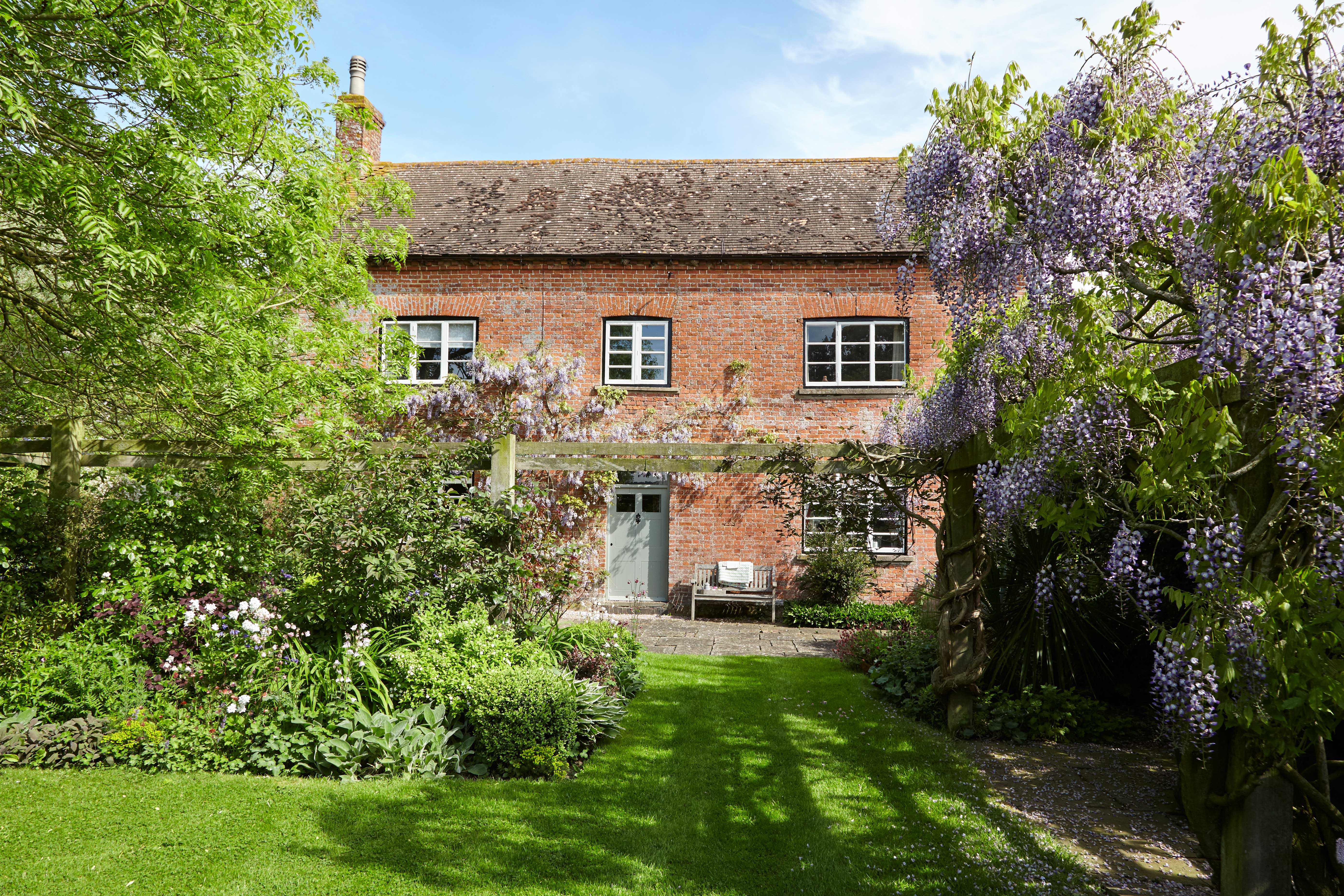
Home comforts were few and far between when Tim Perkin moved into Park Farm back in 1993. ‘I remember Tim telling me what it was like when he first came here,’ says Jill. The Grade II-listed farmhouse had been in a really poor state, barely habitable, with just three usable rooms and wires exposed and dangling everywhere. Keep reading to find out more.
Inspired to tackle your own project? We have masses of ideas and helpful advice on what to do and where to start in our feature on house renovation. For more real home transformations, head to our hub page.
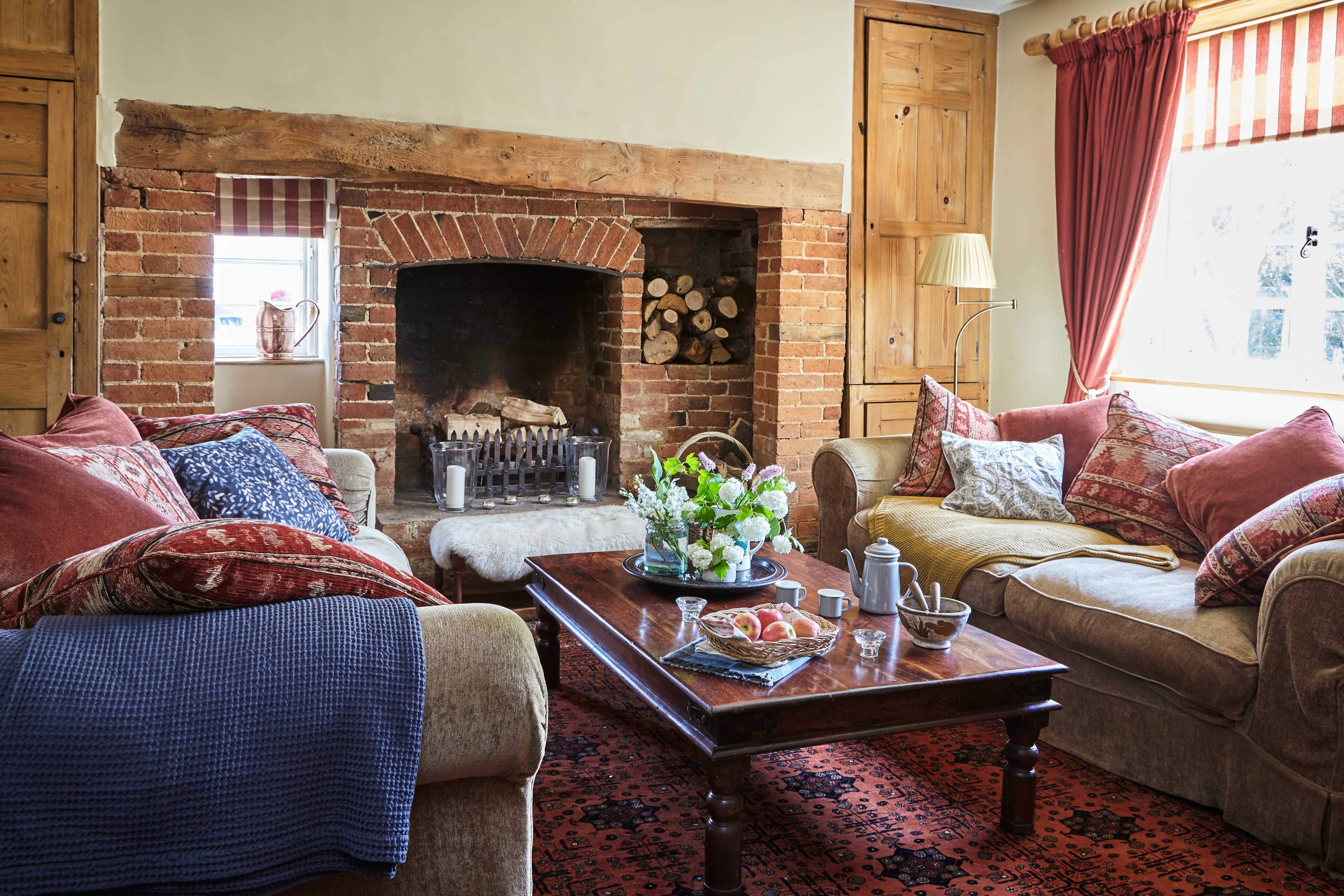
Tim renovated it from scratch, gutting the interiors, rewiring and replumbing, and installing central heating to make it as comfortable as possible. By the time Jill and her two children moved in with Tim in 2005, most of the major work had been done.
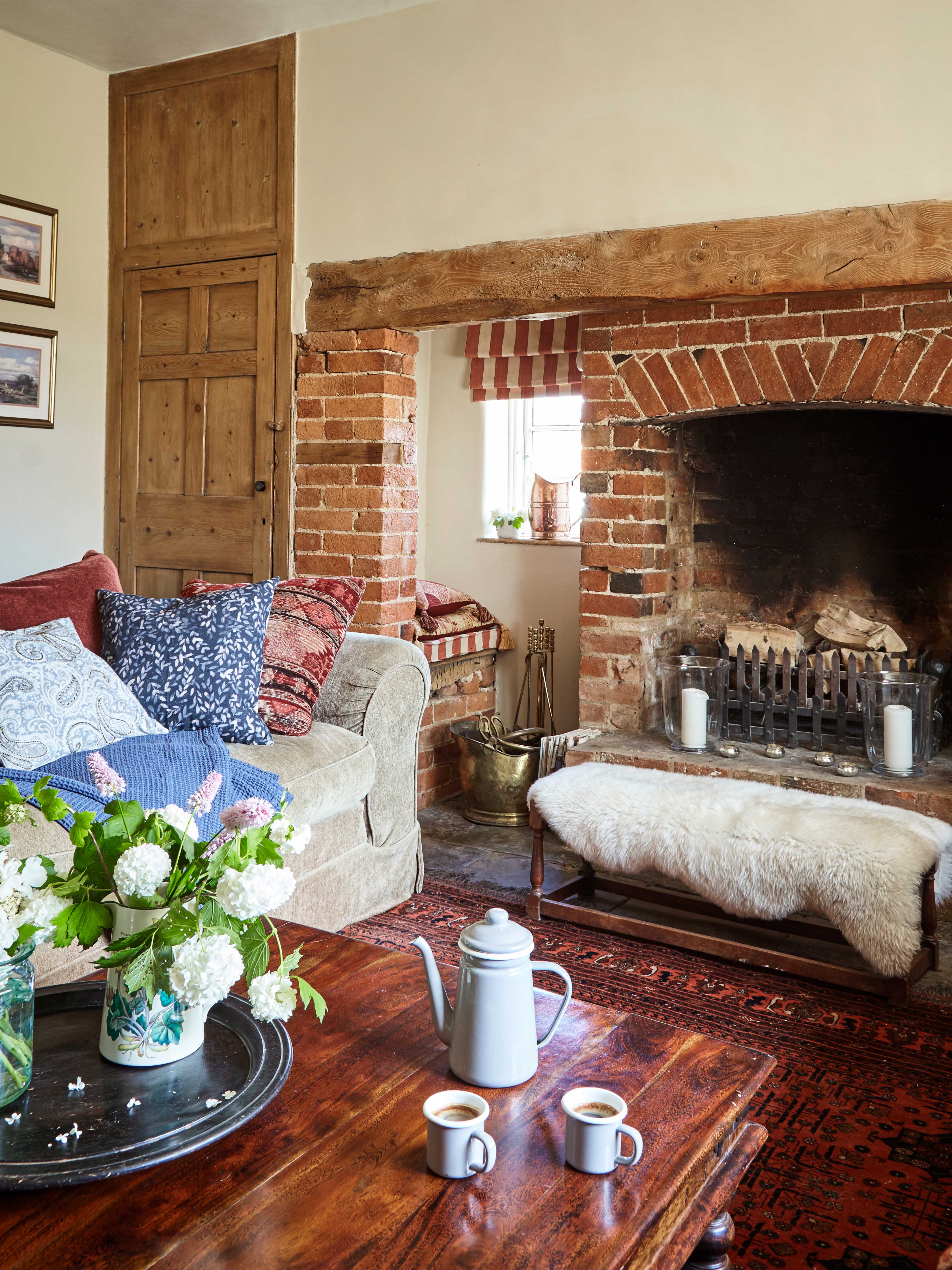
Tim unearthed the original fire surround during the first part of the renovations.
‘I’m from a farming background so living here felt like a home from home,’ says Jill. When she became involved in the second stage of renovations, her priority was to adapt the house for the larger family and the catering business she ran.
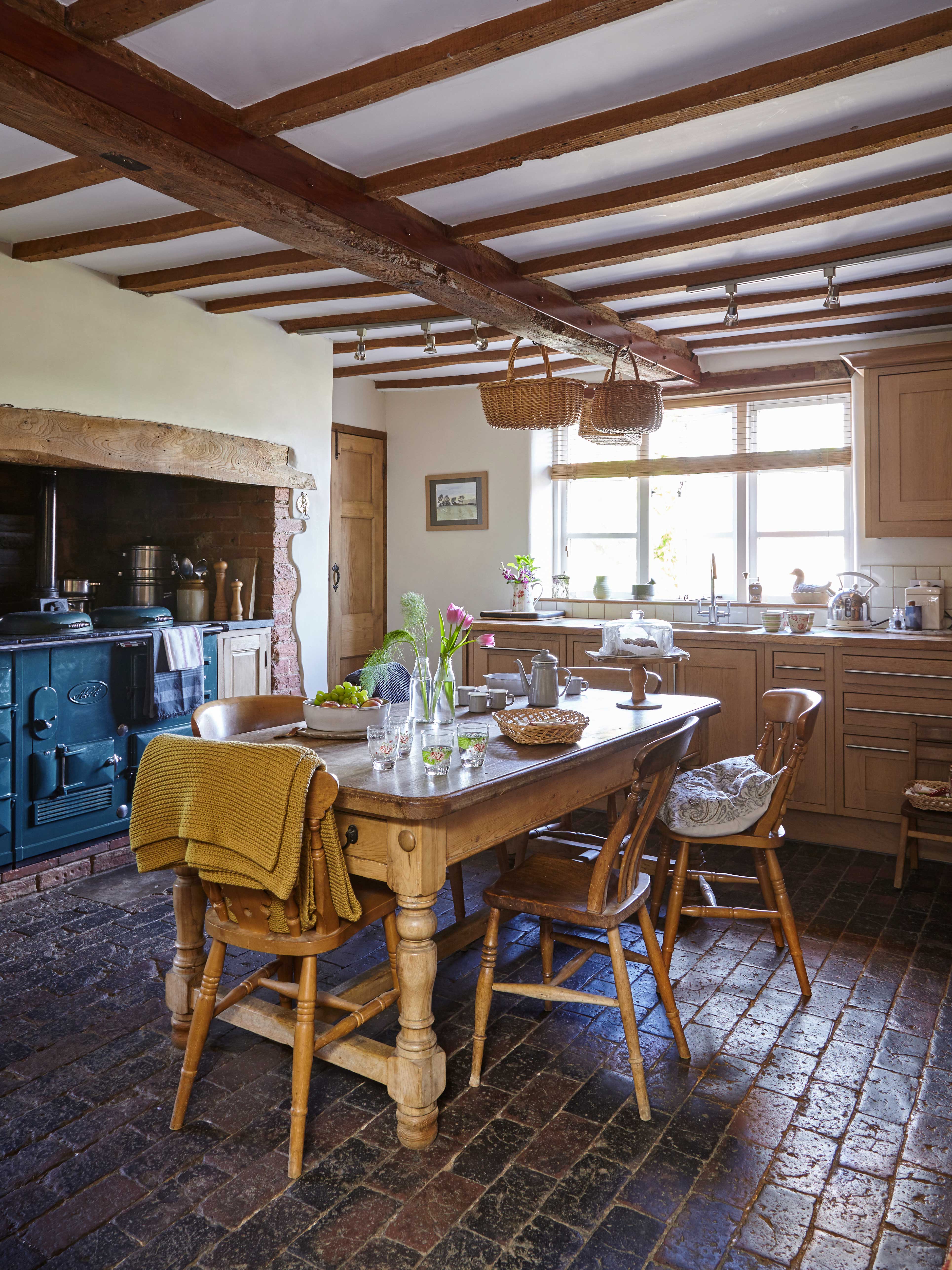
Jill and Tim have kept the original blue brick floor in the kitchen and the beams have been stripped to reveal their natural tone. Tim bought the Aga from a house sale. It was originally cream but it was reconditioned and re-enamelled in teal before being moved into the new kitchen
‘We had to find more room from somewhere as we each had two children from our previous relationships, Tim’s sons Oly and Josh and my daughter Harriet and son Will.
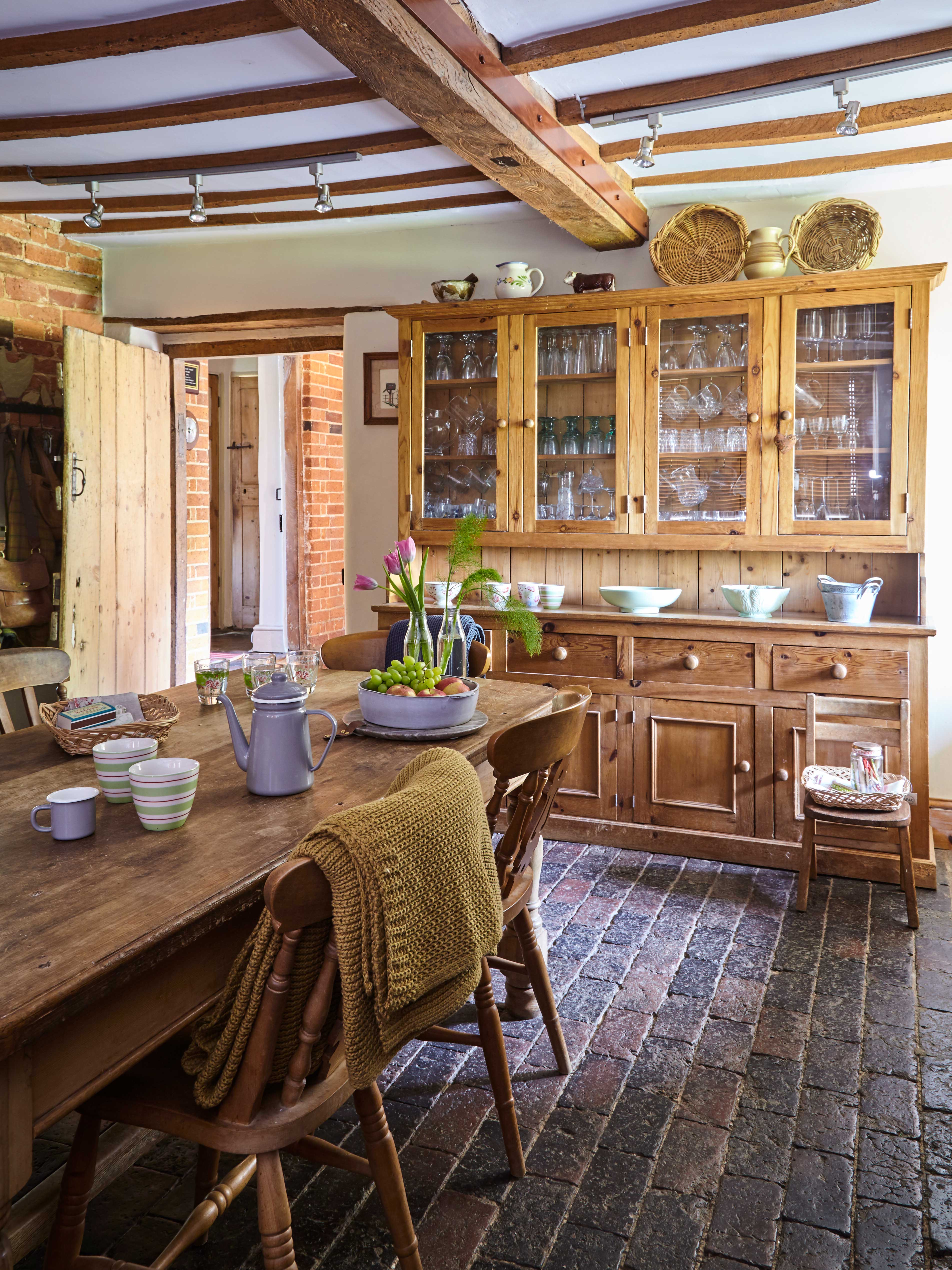
Tim bought the large pine dresser when he first moved into the house. Jill uses it to store all her china, glass and tableware. The large bowls on top were inherited from Jill’s mother
Tim looked at the granary as a way of creating more space and decided to convert the top floor into a bedroom for Josh,’ says Jill. An en-suite bathroom was installed, the beams were stripped and the brickwork around the chimney was exposed.
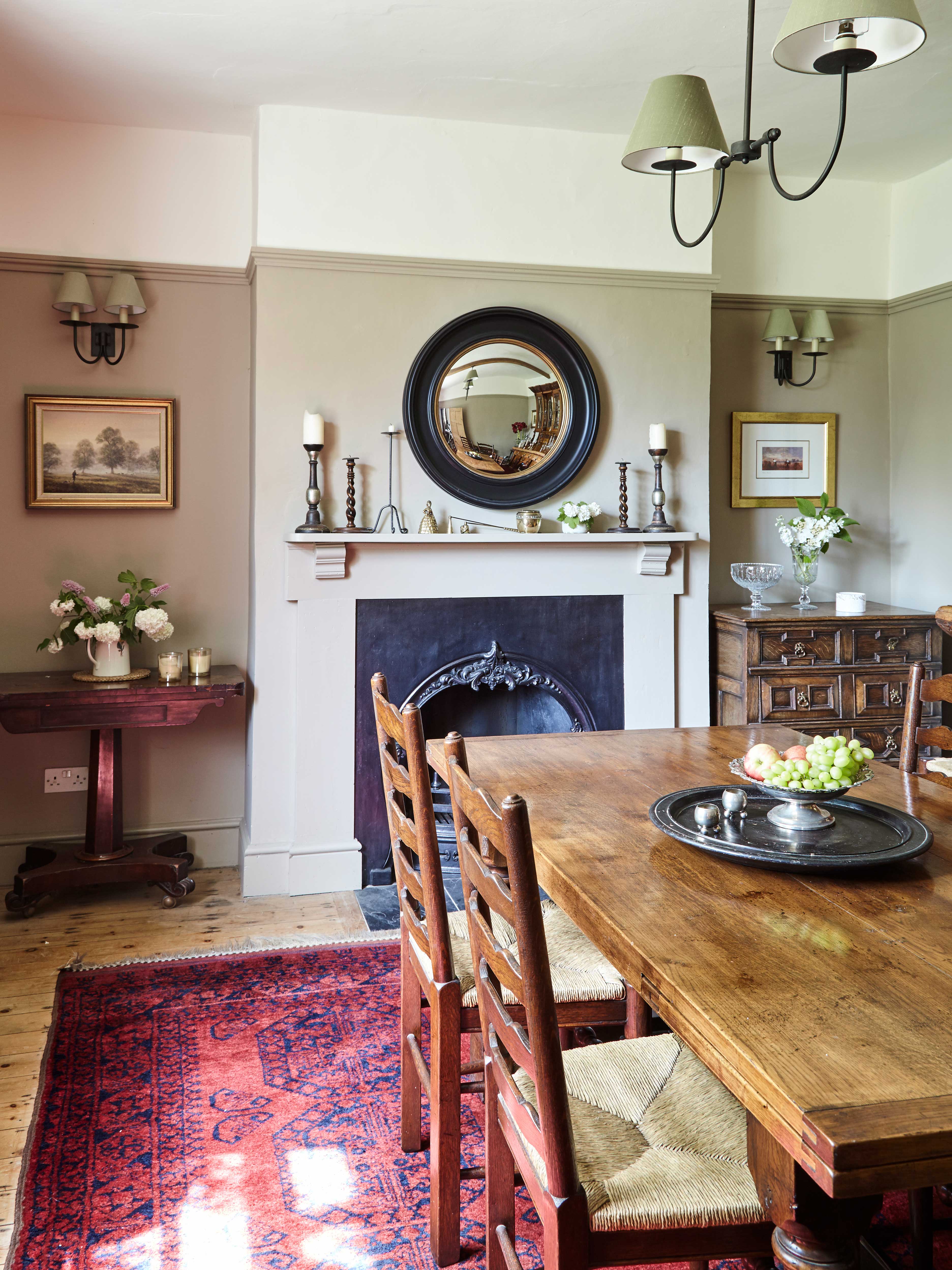
The dining room table and chairs came from an antiques
shop in Weedon. On the left of the fireplace is Jill’s father’s old card table, to the right is a Jacobean chest of draws inherited from Jill’s aunt. The Persian rug in the centre of the room was inherited from Tim’s family
The next job was the kitchen. This was split across two rooms on different levels. Working as a professional caterer in two tiny rooms was quite a challenge, so Jill turned the living room into a new kitchen and the two small rooms became a snug and a utility room. Tim had uncovered two original fireplaces hidden behind plasterboard when he first renovated these rooms so the Aga was fitted into one of the openings and a large woodburner was installed in the new living room.
Get small space home decor ideas, celeb inspiration, DIY tips and more, straight to your inbox!
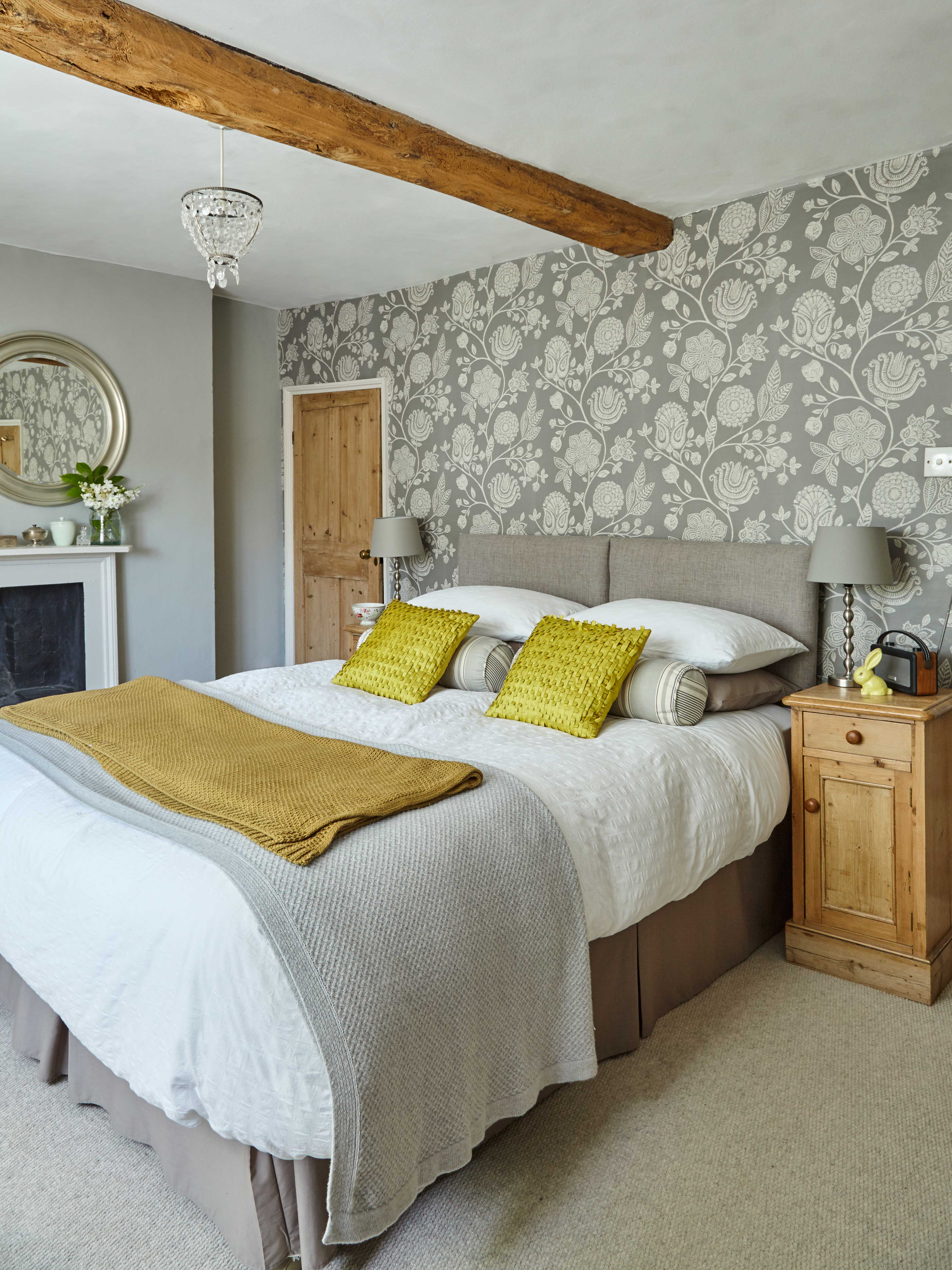
Jill chose a mellow grey scheme for the bedroom, with mustard yellow accessories as a bright contrast. The bed is dressed with simple linen from The White Company and the walls are painted in Lamp Room Gray by Farrow & Ball. For a similar stylised feature wallpaper, try Mirabella Pebble from Harlequin
‘We had the Aga reconditioned and re-enamelled in a teal colour, which has turned it into a real focal point.’ The couple also kept the original blue brick floor in the kitchen, the floorboards in the living room, and stripped the beams.
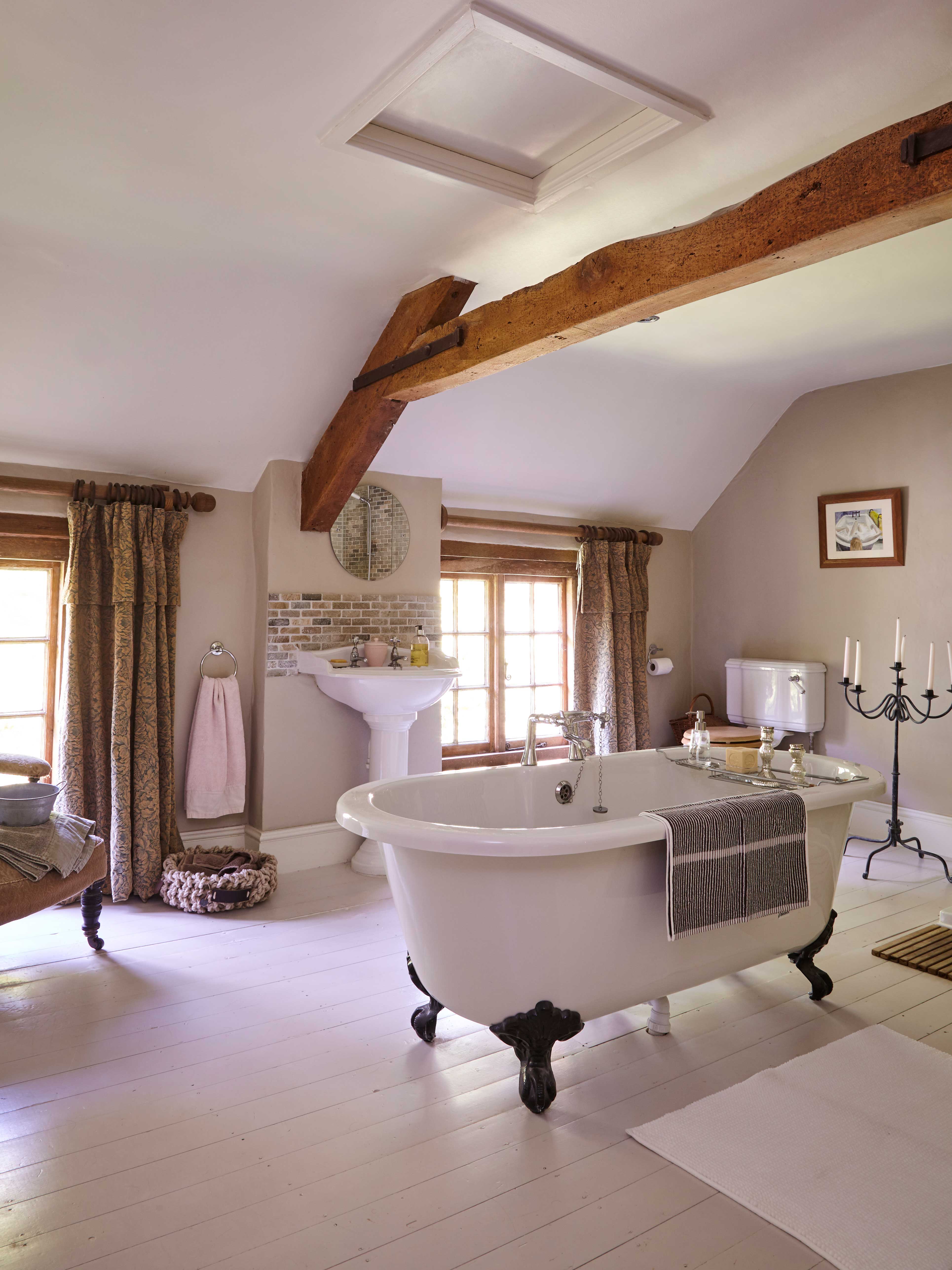
The roll-top bath is from Bathstore. Try Aston Matthews for a similar traditional-style basin. The walls are painted in Stony Ground and the floor in Skimming Stone, both Farrow & Ball. The candelabra was from a house sale and adds a romantic touch to the room
Not only was the new kitchen the perfect size for Jill’s business, it also became the heart of the house, where everyone congregated and still does to this day, even now the children have grown up and have their own homes.
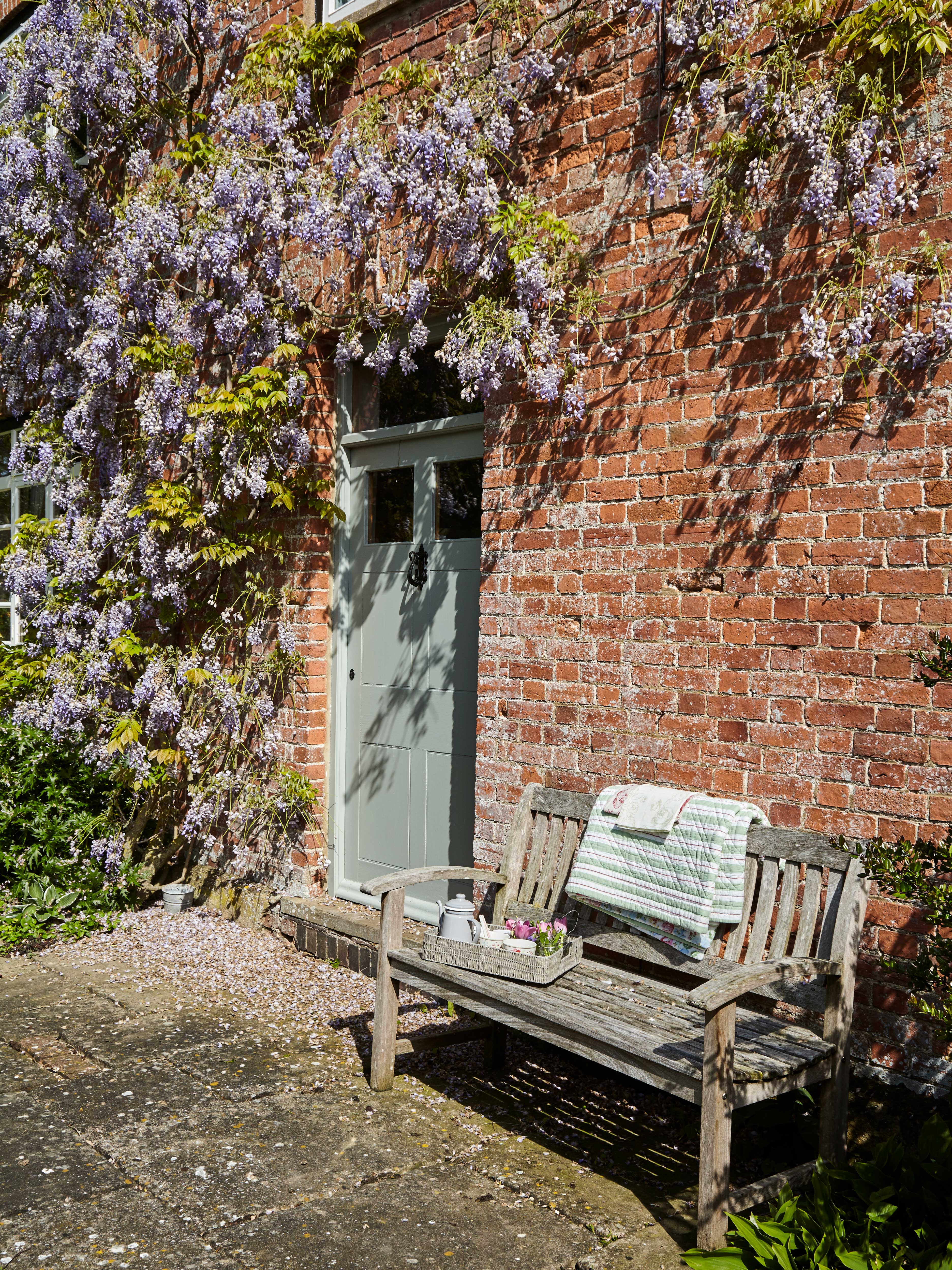
Delicate purple wisteria winds its way up the front of the 18th-century farmhouse and across a wooden pergola to frame the approach to the idyllic country home
Upstairs, one of the bedrooms was redecorated for Jill’s daughter and the bathroom was updated and simplified. Jill installed a large laundry cupboard, roll-top bath and heated towel rail. ‘This room is the only one where we’ve been able to keep the original windows, and as they are set quite low they allow plenty of light in,’ says Jill.
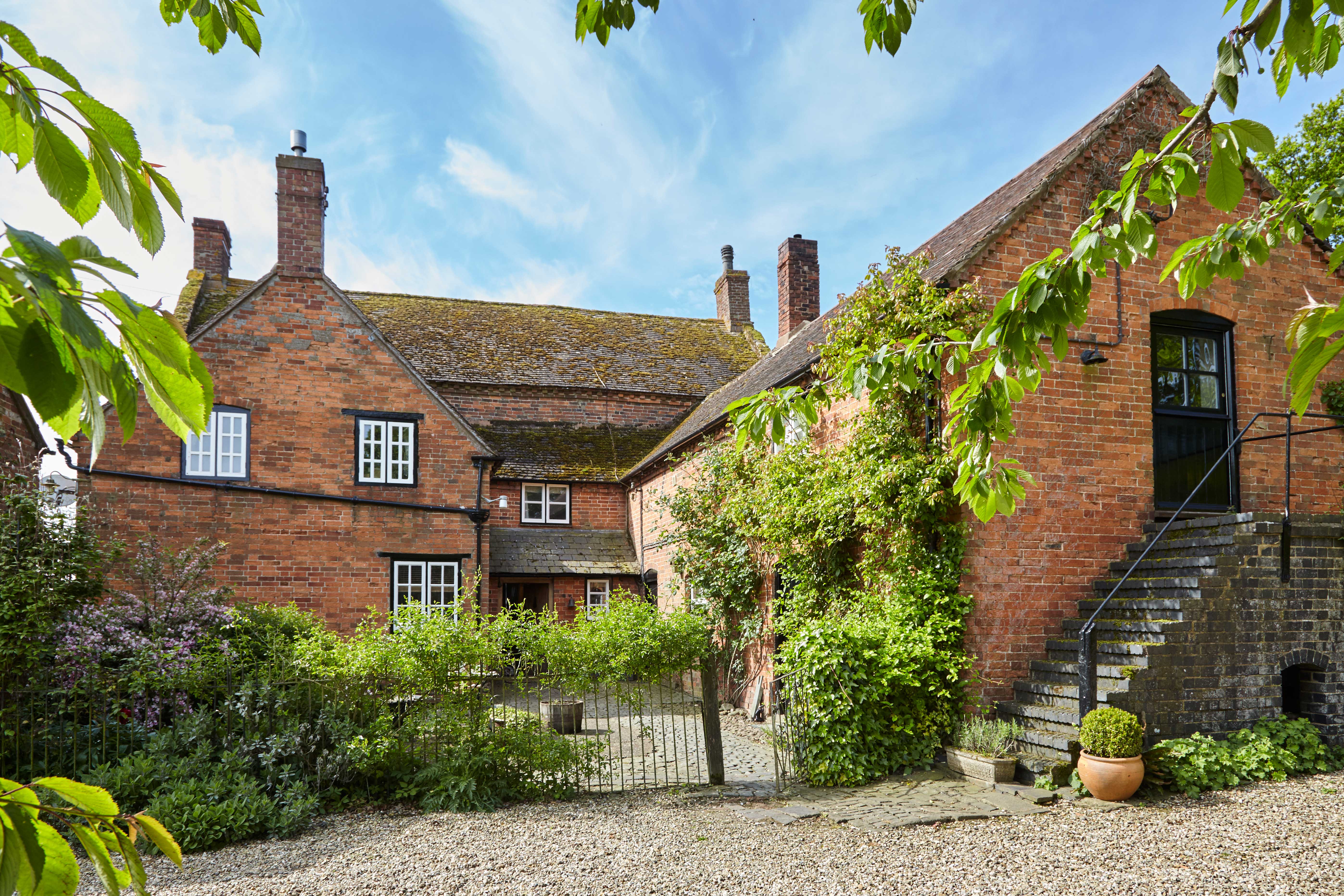
Since the work only affected the interiors, no architects or planning permission were needed and both phases of the renovations went quite smoothly. ‘Of course, nothing is easy with an old house,’ says Jill. ‘Walls and floors are never straight and you are always having to patch up and repair.’
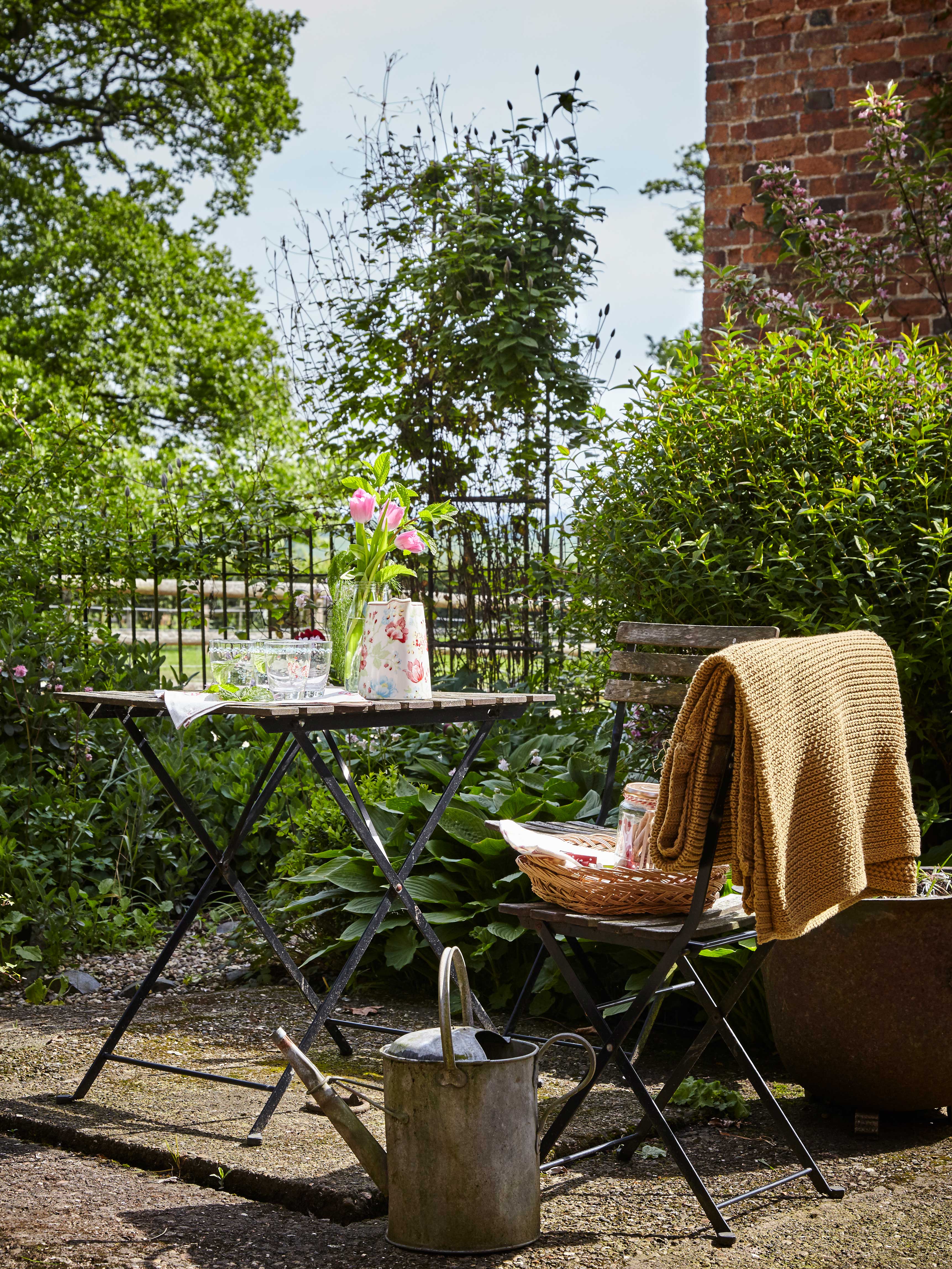
The garden table at the back of the house is for B&B guests. The throw is from Nkuku and the glasses and jug are by Greengate from Fine Nordic. For a similar bistro set, try Garden Trading
Tim used local builders for the first set of works, and a carpenter and joiner helped with the later updates and room swaps. ‘The biggest challenge has been to make all our furniture and things work together as a whole, as our styles and taste are varied and we have old and new pieces,’ says Jill. Decorating the rooms in a calming palette of neutral and grey tones and simplifying what they put in each room has made the house work better overall, and feel more comfortable and lived in.
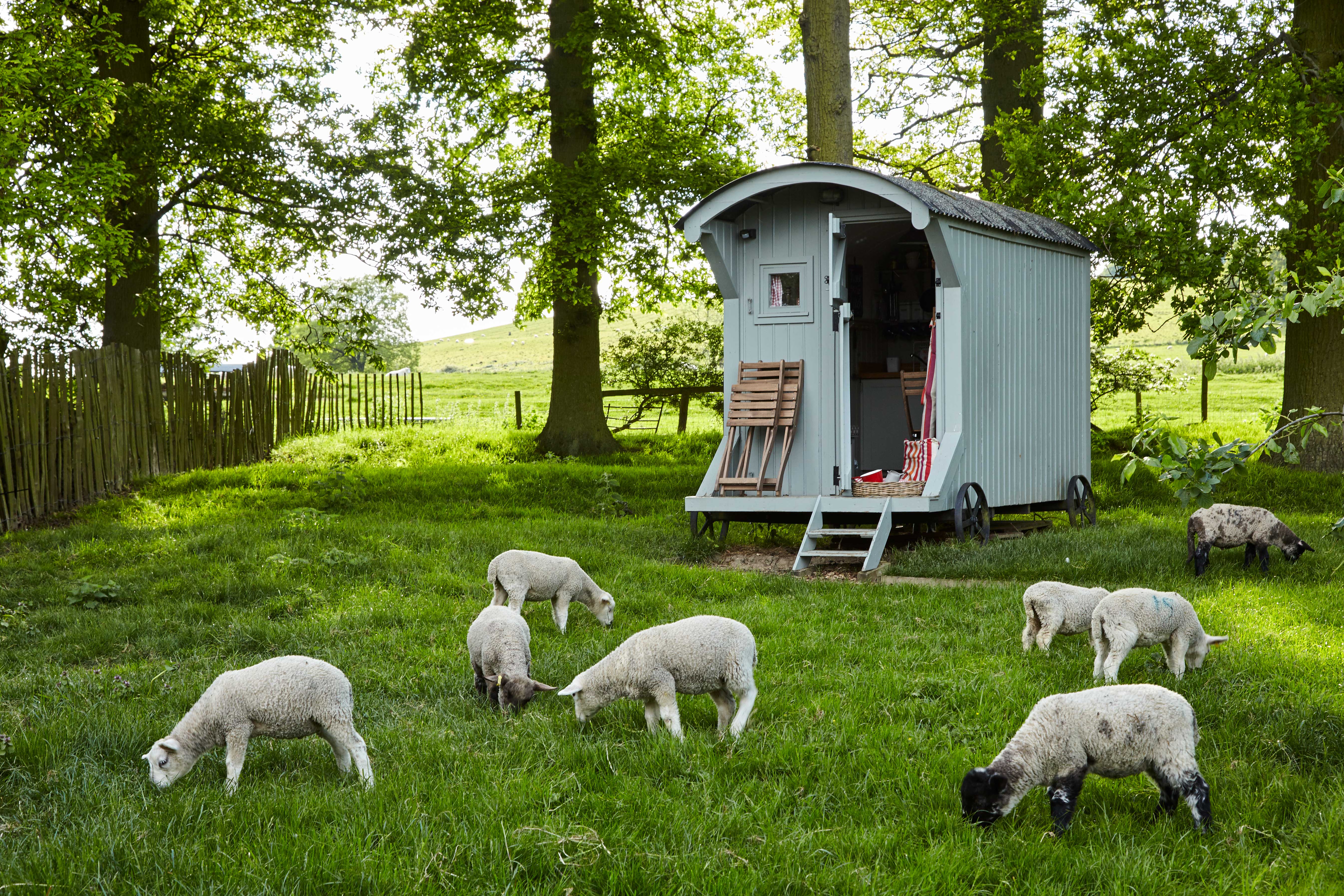
Tim’s lambs keep the grass in check around the B&B shepherd’s hut. The hut is painted in French Grey and Pigeon by Farrow & Ball. For a similar shepherd’s hut, try The Snug from Plankbridge
The couple are proud of what they have achieved and of how they’ve been able to adapt the house to suit every stage in their family life together. ‘Since our children have flown the nest, the house and granary have given us the opportunity to diversify with a bed and breakfast and wedding function business alongside Tim’s beef and sheep farming,’ she says.
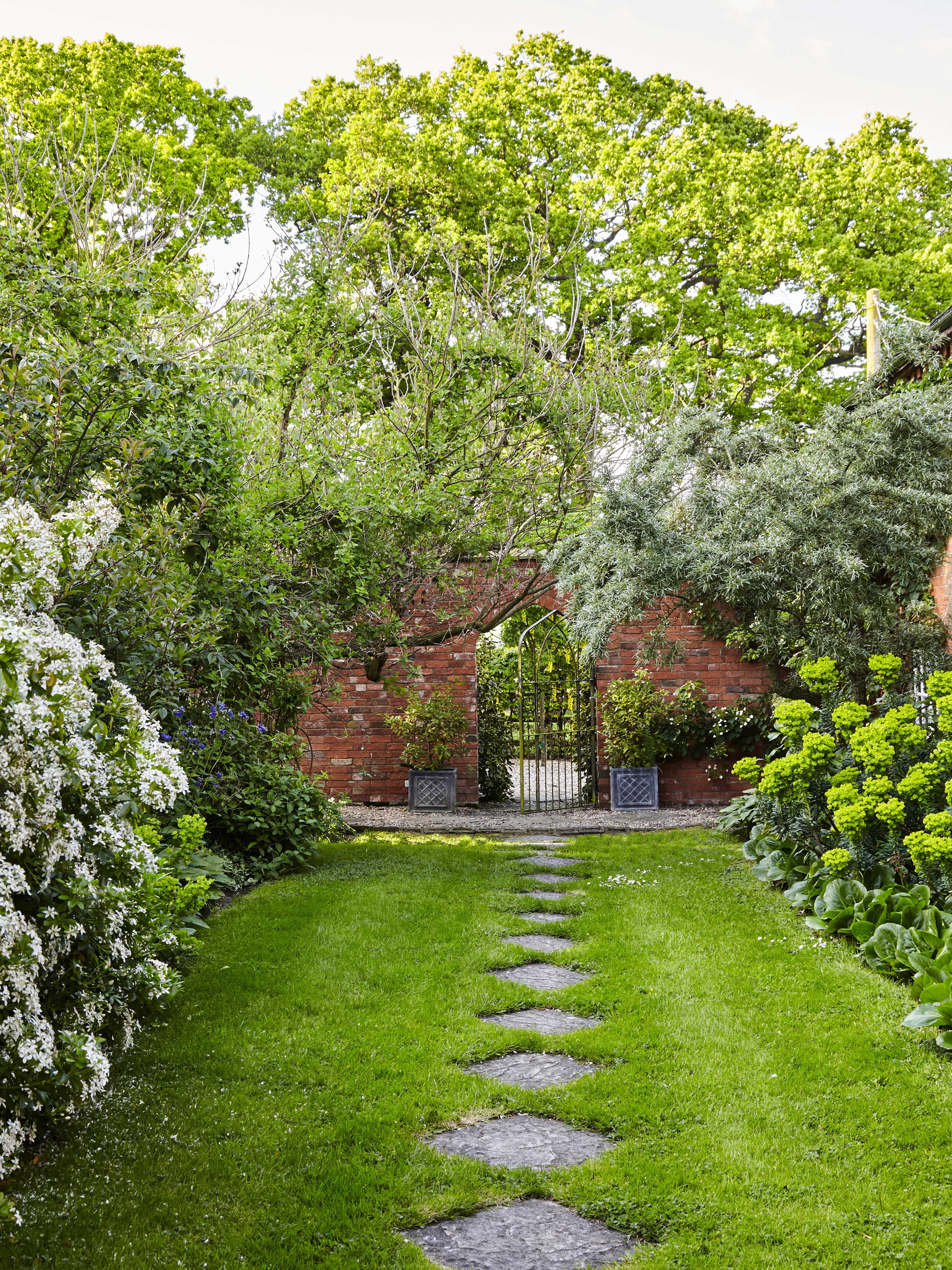
In spring the walled garden is full of fresh green foliage and scented flowering shrubs, including Choisya and Philadelphus
Josh’s bedroom has been updated again and the main bathroom now has a walk-in shower. ‘Considering the difficult climate of farming at the moment, it has made a big difference to our livelihoods,’ says Jill. ‘It’s a comfortable home for us as a couple, our visitors, and of course the family always gravitate back, which is an absolute joy.’
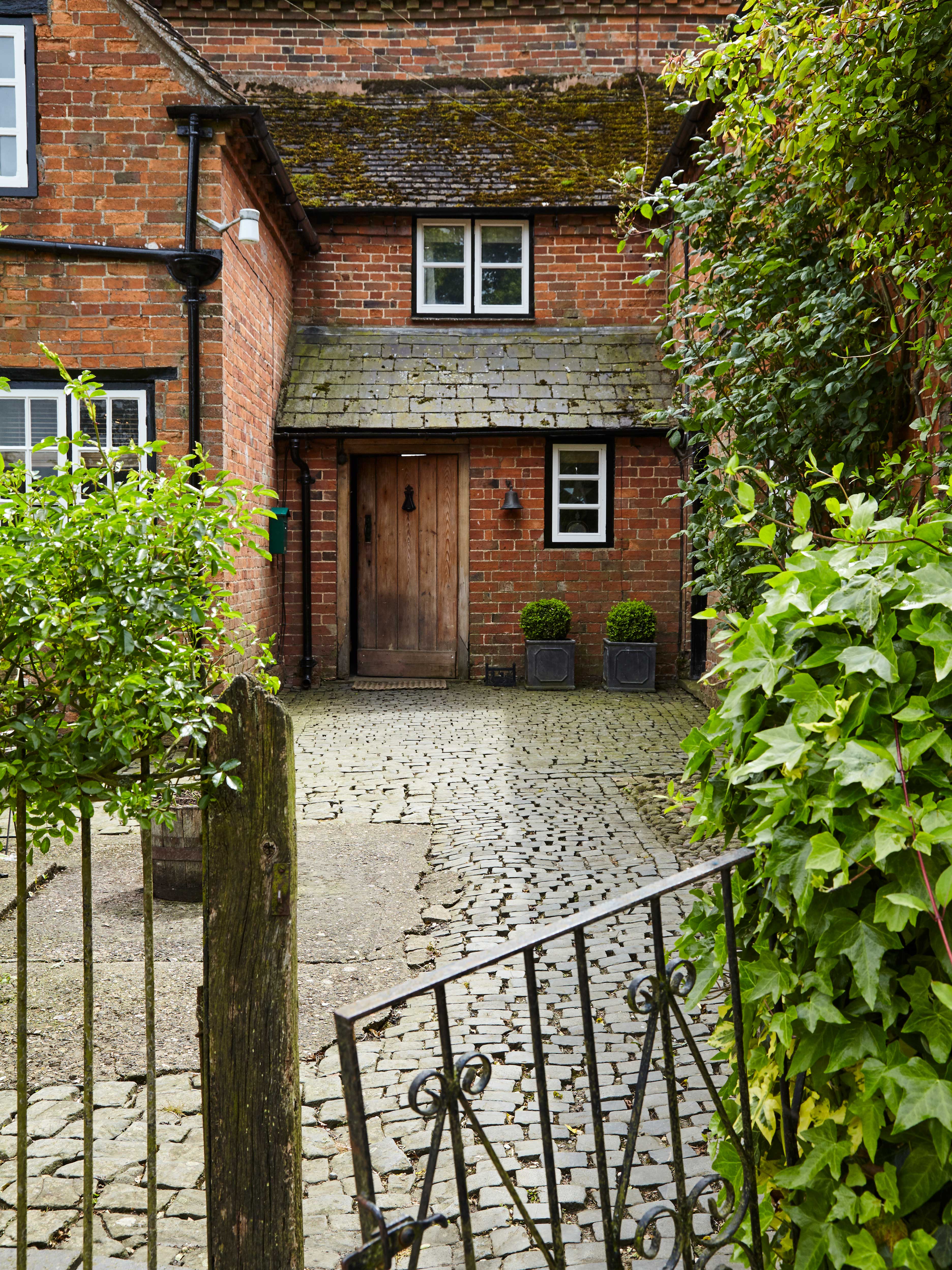
The back of the farmhouse
Subscribe to Period Living for more inspiration
A subscription to Period Living provides you with all you need to know about caring for and improving a traditional garden – and also how to decorate, renovate and maintain a period home. For a limited time, get 5 copies for £5.
More stunning homes from Period Living:
- You won't want to miss this renovated Victorian townhouse
- Explore this renovated seaside Arts & Crafts home
- This 1700s former laundry and dairy has had an award-winning transformation
