Real home: a striking 1970s bungalow that mixes vintage and modern
Interior designer Jojo Humes Brown used all her skills to bring a dramatic edge to her renovated home
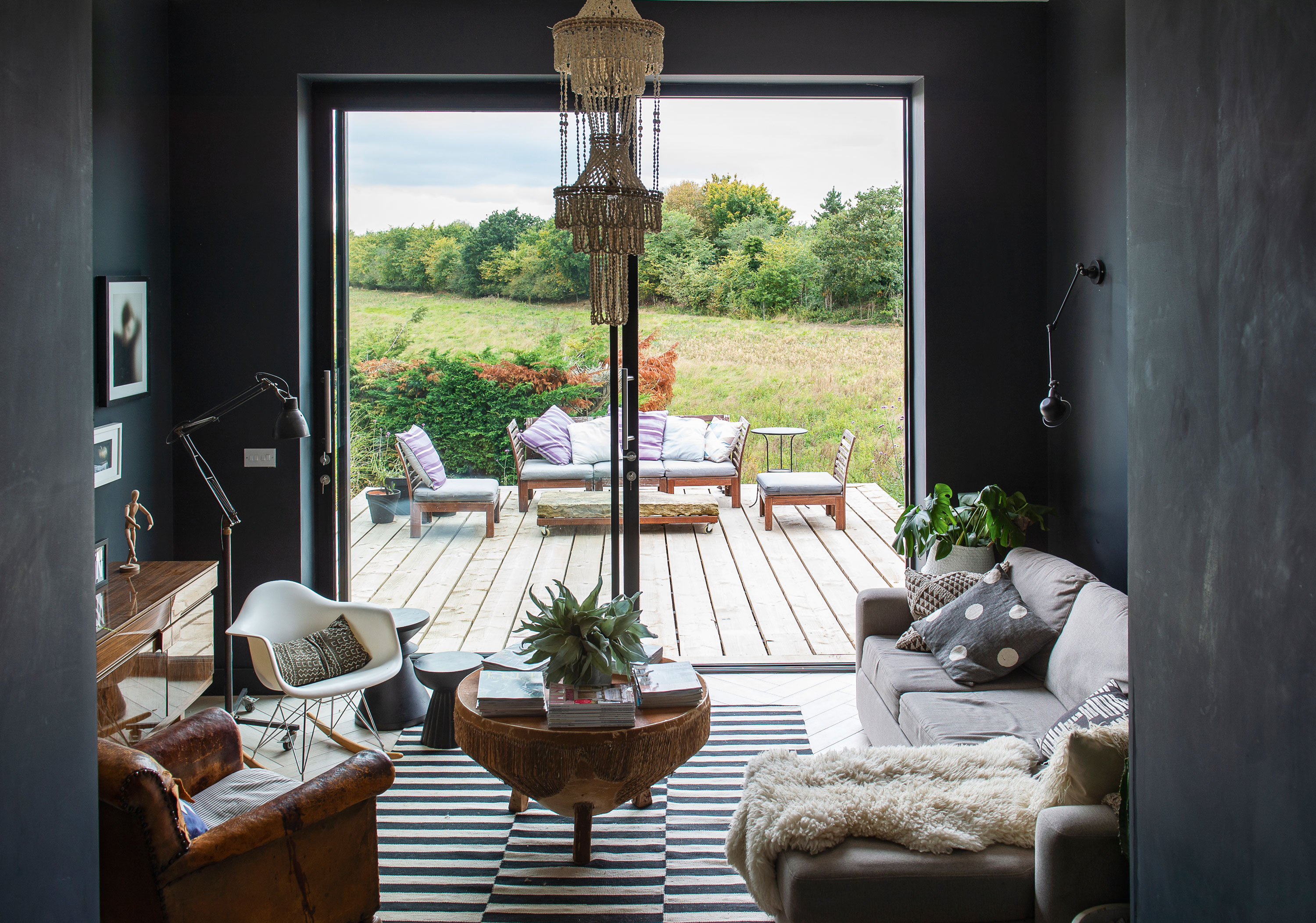
Get small space home decor ideas, celeb inspiration, DIY tips and more, straight to your inbox!
You are now subscribed
Your newsletter sign-up was successful
'Dramatic, diverse and daring’ is how Jojo Humes Brown describes her home style.
Peeking through the reclaimed Crittall doors in the hallway of her house and into the open-plan kitchen, glimpsing a mix of statement artwork and eye-catching interior details, you can already feel the space will be all that – and more.
See all our real home transformations on our hub page. Or, to transform your home with an extension, like Jojo has, read our expert guide to extending a house.
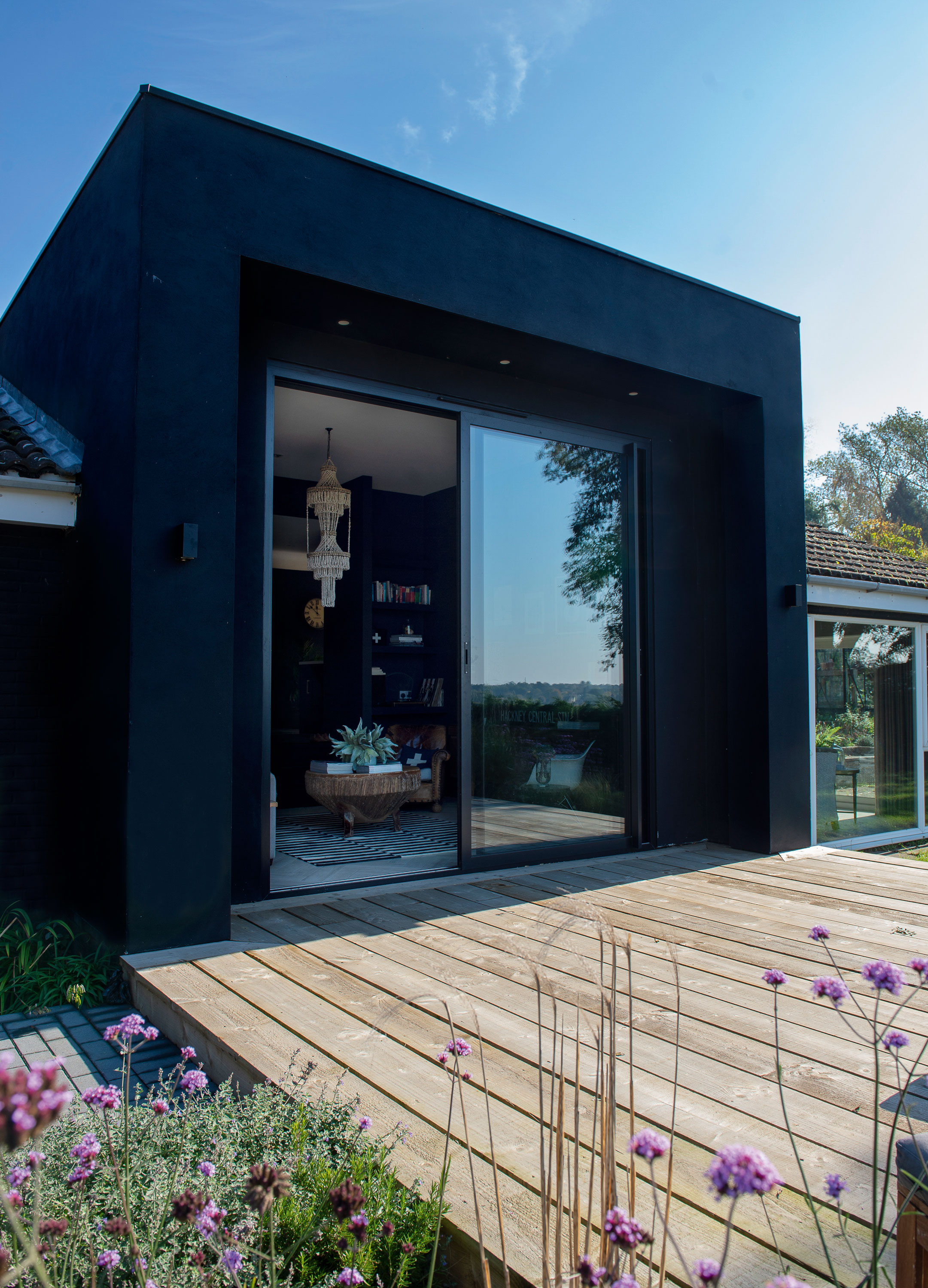
Profile
The owner Interior designer Jojo Humes Brown, who runs design consultancy Sojojo, lives here with her sons, Cameron, 23, and Teddy, 10, and their Welsh terrier, Hector. The property An architect-designed 1970s single storey, split-level house in Woodbridge, Suffolk.
Project Cost £70,000.
With a backdrop of deep dark blue kitchen cabinetry, contrasted with black, lighter grey and white walls beyond, this house feels immediately bright and welcoming, yet it maintains a warm, cocooning and soothing feel. ‘I wanted to create lots of areas of interest to catch the eye as you first come in,’ Jojo says. ‘A hallway sets the whole tone of a house, and I really wanted to make this one special. Once I had picked the floor tiles, I colour-matched the grey in the tile to the grey walls throughout the space, so that there would be a sense of flow from the outset.’
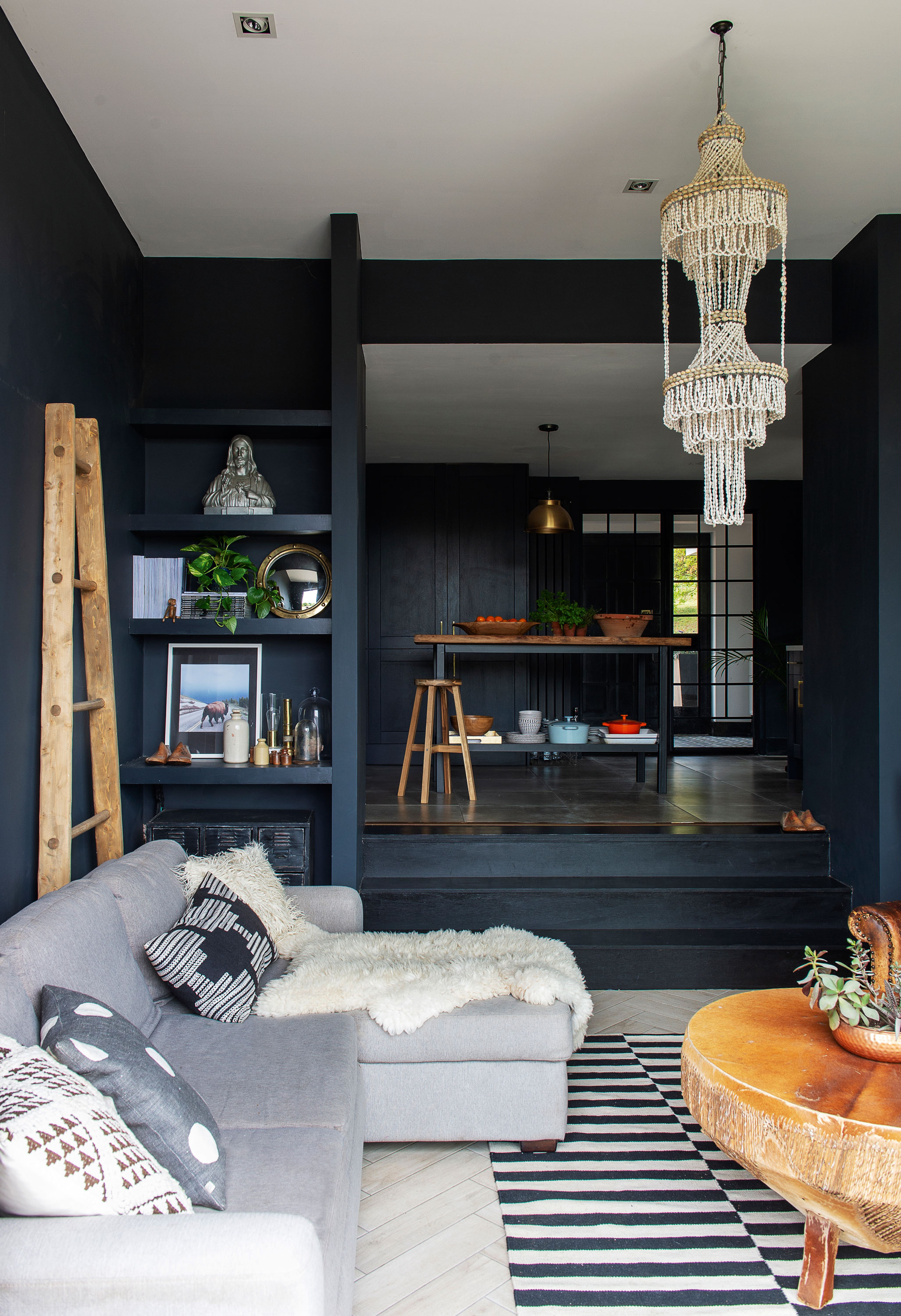
On any project Jojo works on as an interior designer, she sticks to a palette of four colours. For the lounge, she decided on black, navy blue, grey and brass. Sofa, John Lewis & Partners. For a beaded chandelier, try Homelia. For a similar wooden ladder rack, try Tikamoon
Flashback to four years ago, when Jojo found the house, it was completely different to how it looks now. ‘It was a very plain red-brick bungalow with a lean-to conservatory out the back,’ Jojo recalls. ‘The interior was clad with orange pine and the exterior was surrounded by tall conifers, which made it feel dark and poky.’
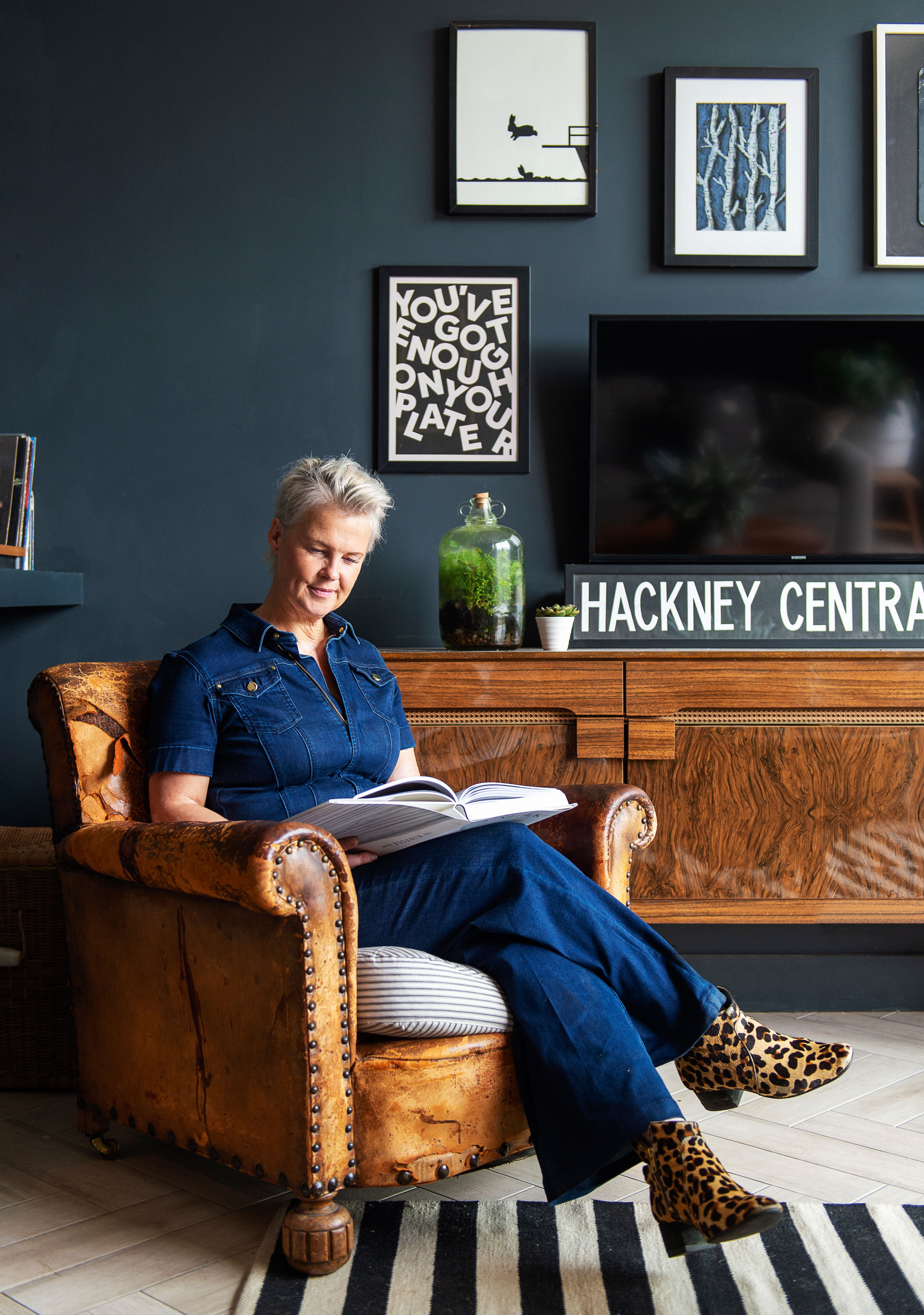
The Mid-century wooden sideboard, African drum (used as a coffee table) and leather chair add texture, while walls and shelves are packed with interesting objects and prints. Walls painted in Railings, Farrow & Ball. St Ives parquet-effect flooring, Fired Earth. White chair, sideboard and lighting, Ebay and the-barn.co. Striped rug, Ikea. Art, Bodie & Fou. Cushions, La Redoute and Vanil. Black side table, La Redoute. For a similar armchair, try the Cambridge, Maisons du Monde
Jojo systematically went through the rooms, changing them one by one. At the outset, she decided the family wouldn’t have the budget to live off-site while it was renovated, so going slowly meant they could remain in situ throughout.
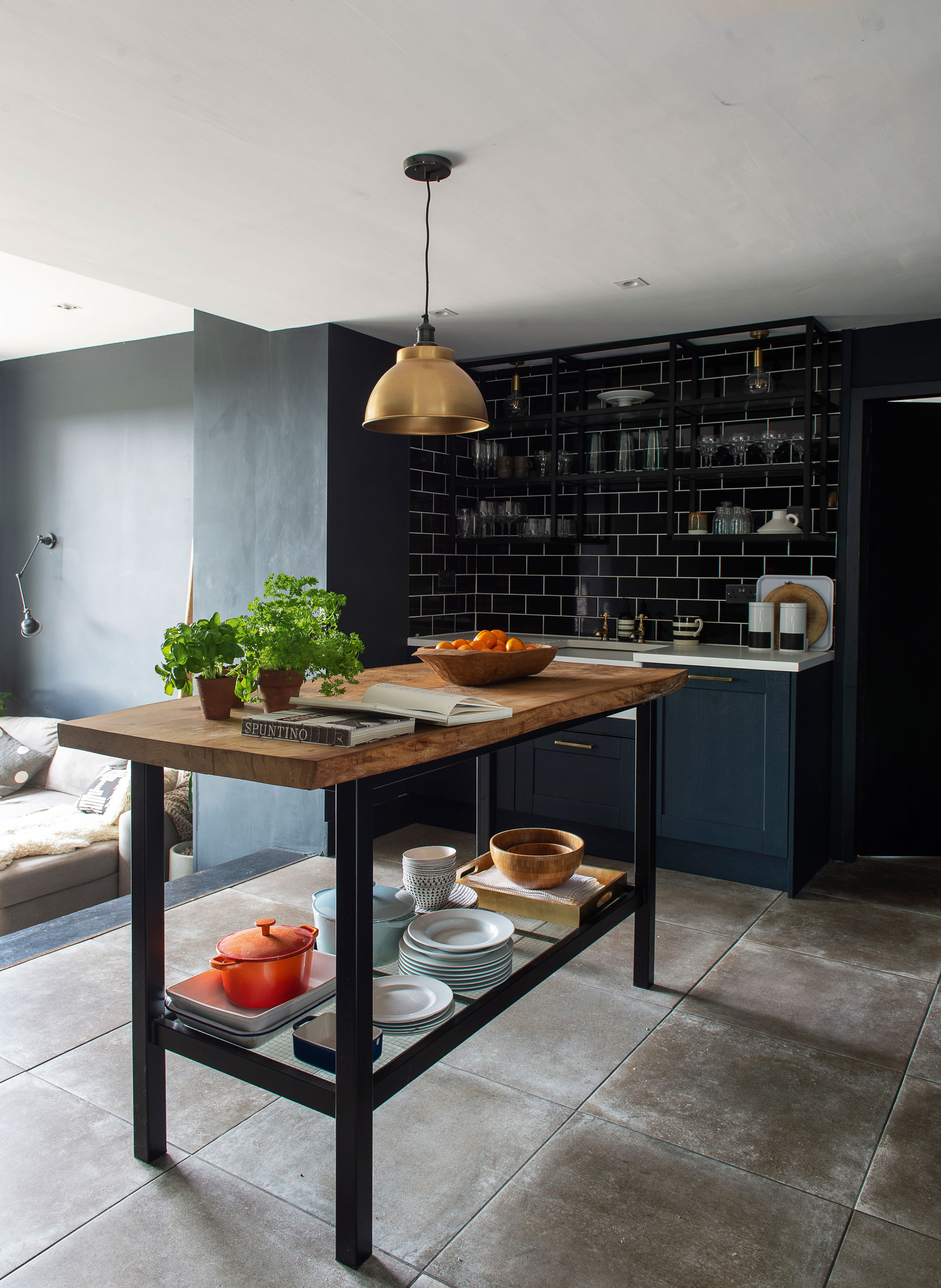
Continuing with dark and dramatic inky hues, the kitchen cabinetry is painted in deep navy blue punctuated by metallic brassware, including gold taps, a hanging gold light and gold handles on the doors. ‘I wanted a dark kitchen but not a grey one,’ Jojo says. ‘We kept wall cupboards to the bespoke walled unit above the sink, setting them against black tiles, and contrasted them with the industrial-style island unit.’ Walls painted in Railings, Farrow & Ball. Sink and taps, Ebay. Appliances, AEG. Kitchen units, Howdens. Brass handles, More Handles. Wall shelves and island, the-barn.co. Pendant lighting, Urban Cottage Industries
‘Because it’s an open-plan house, I wanted to stick with a strong neutral colour palette that would feel impactful and make my artwork stand out,’ Jojo says. ‘I decided on three colours: navy blue, black and grey. There are also pops of green and brass that comes from accessories but not from the furniture or decoration.’
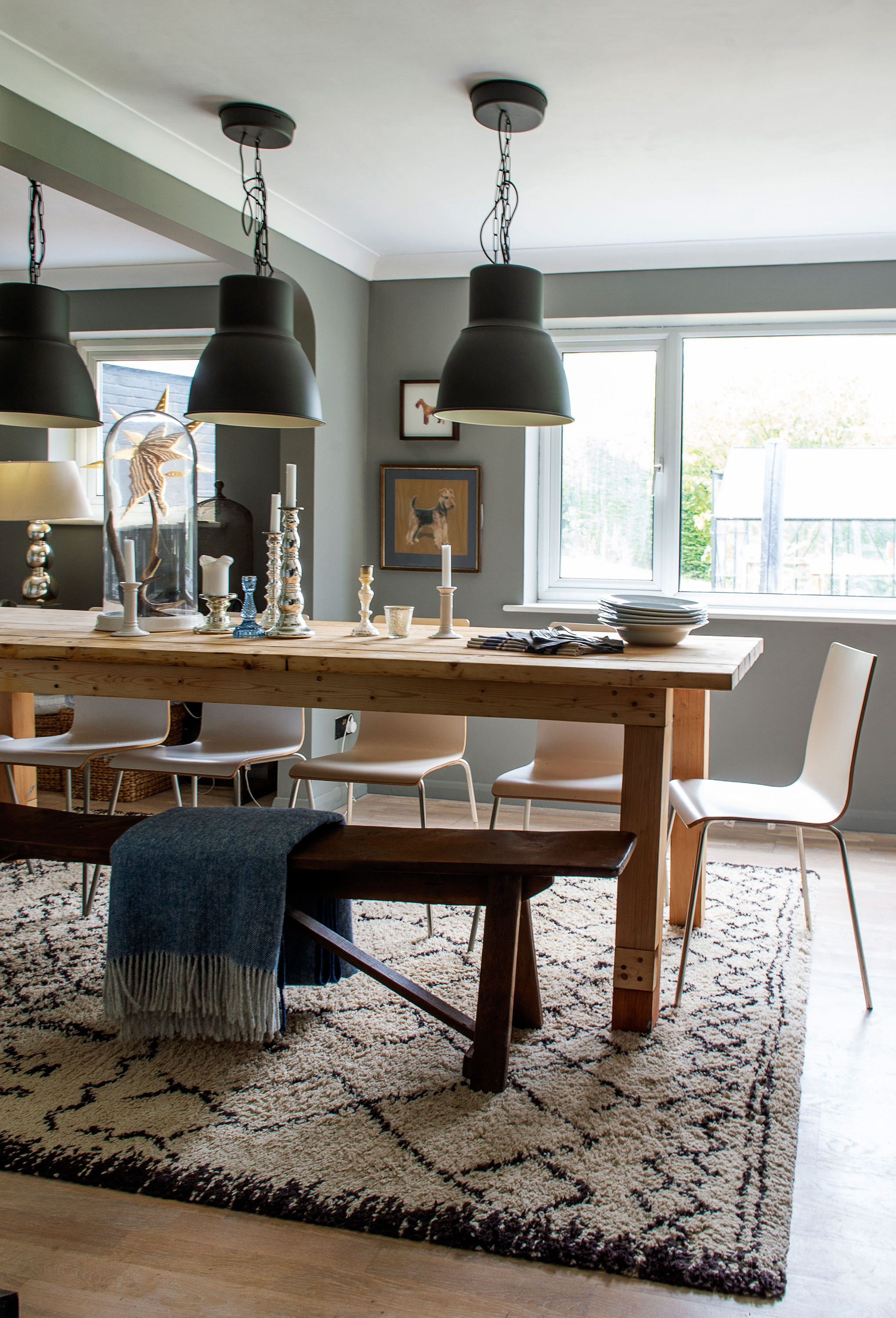
‘The three things I always think about when I’m dressing a room are good lighting, plants and art,’ says Jojo. ‘I love to pick up old and new artwork. To me it really makes our home. Oil paintings in a modern setting are a great aesthetic.’ The original flooring was sanded and finished to match the living area. The grey walls were colour-matched by Dulux to the hallway floor tiles. Table, salvaged; for similar, try the Plank dining table, H&F. Rug, La Redoute. For similar chairs, try the Mandy plywood dining chair, HomeDone
‘When a house is not about colour, it’s about texture – what makes the living room work are the layers of rugs, throws, sheepskins, plants and art,’ she adds. ‘The beaded chandelier was bought before I planned the space and I wanted it to be the scene-stealer.’
Get small space home decor ideas, celeb inspiration, DIY tips and more, straight to your inbox!
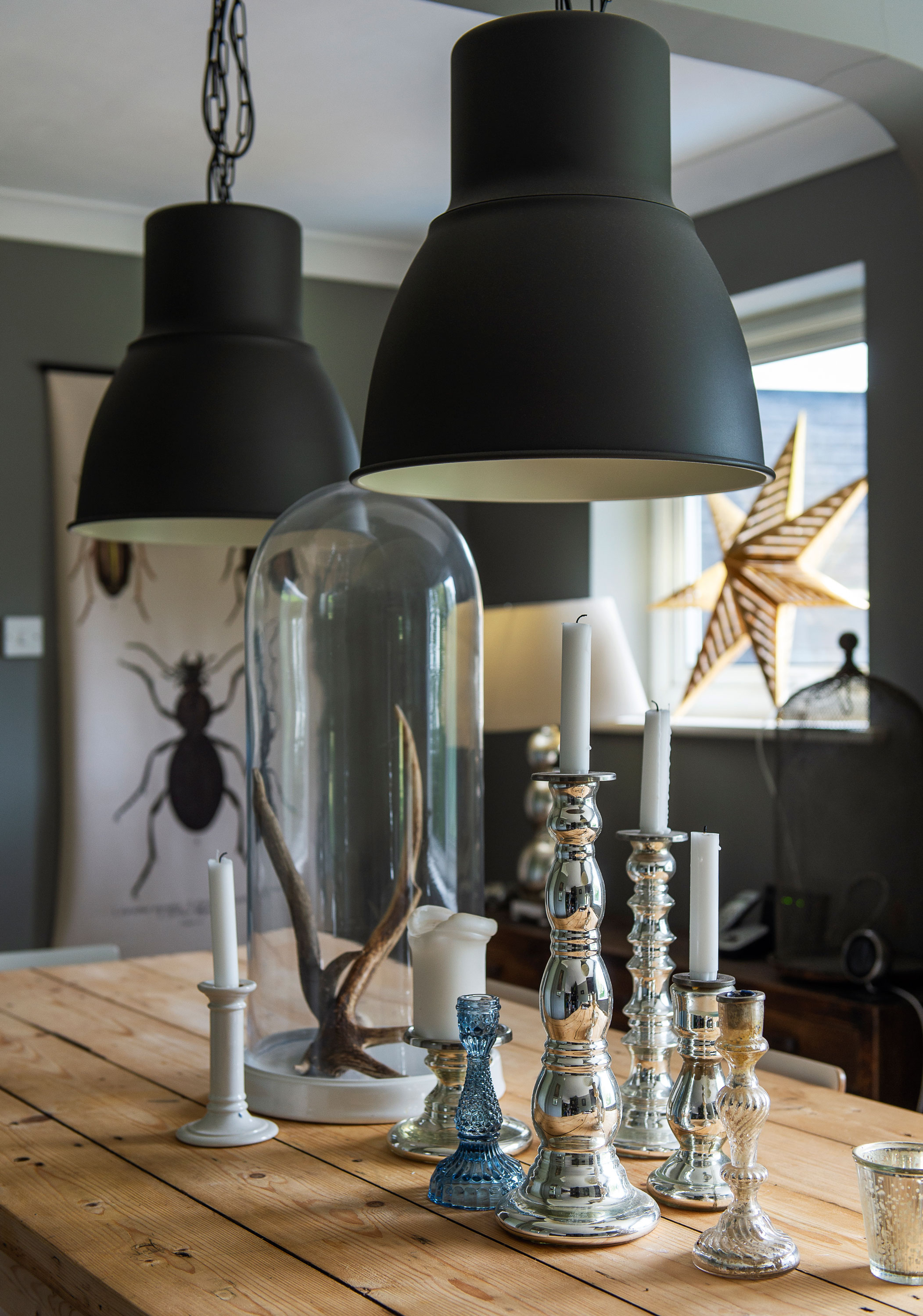
Pendant lights, Ikea. For an assortment of candlesticks, try Not on the High Street

In the snug, the family put down wide Scandi-like floor boards and installed a wood burner on the split face wall. The sofa was made bespoke for Jojo’s design company, while the two leather safari chairs are original 1970s and came from a vintage sale. Black side table, Ikea. Lamp and shade, the-barn.co. Cushions, Etsy. Rug, Ebay. Flooring, Forewood Floors
The first room renovated was the back lounge. ‘We laid new floors, had the builders create a stone fireplace and put in a wood-burner,’ Jojo says. ‘I’ve been through teenage years with my older children (Jojo also has two daughters in their 20s), and I know how important it is to have a separate sitting space. You really do need somewhere to shut the door and have some grown-up time.’
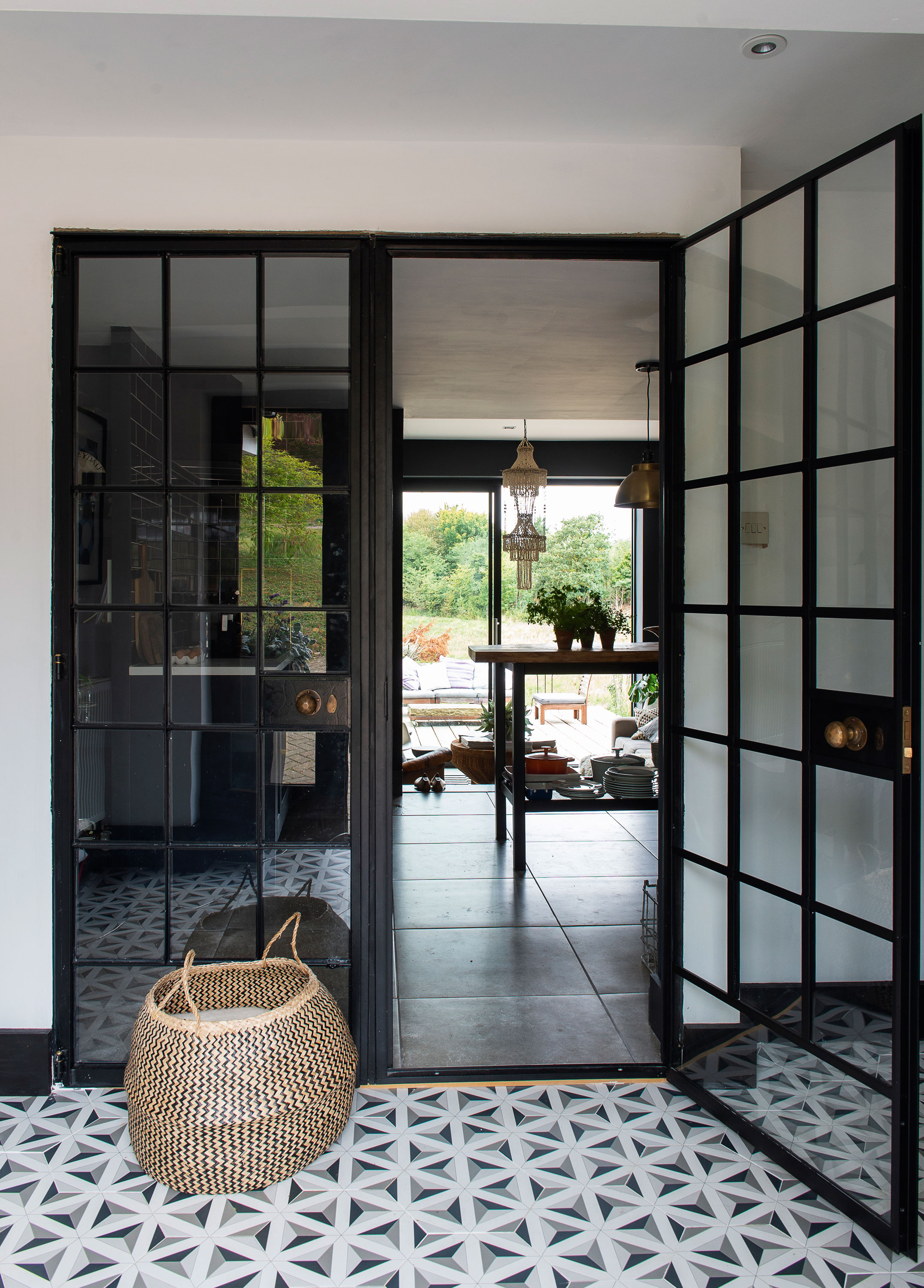
For similar doors, try Crittall. For a similar basket, try the Chickidee Homeware's black natural seagrass basket, Trouva
To achieve the ‘retro with a twist’ style Jojo was going for, she incorporated as many textures and contrasts as she could throughout the house. ‘In the lounge, I had the shelf pre-cast on site by my painter and decorator, and then had a walnut inset box that slots in and protrudes. The concrete contrasts with the wood.’
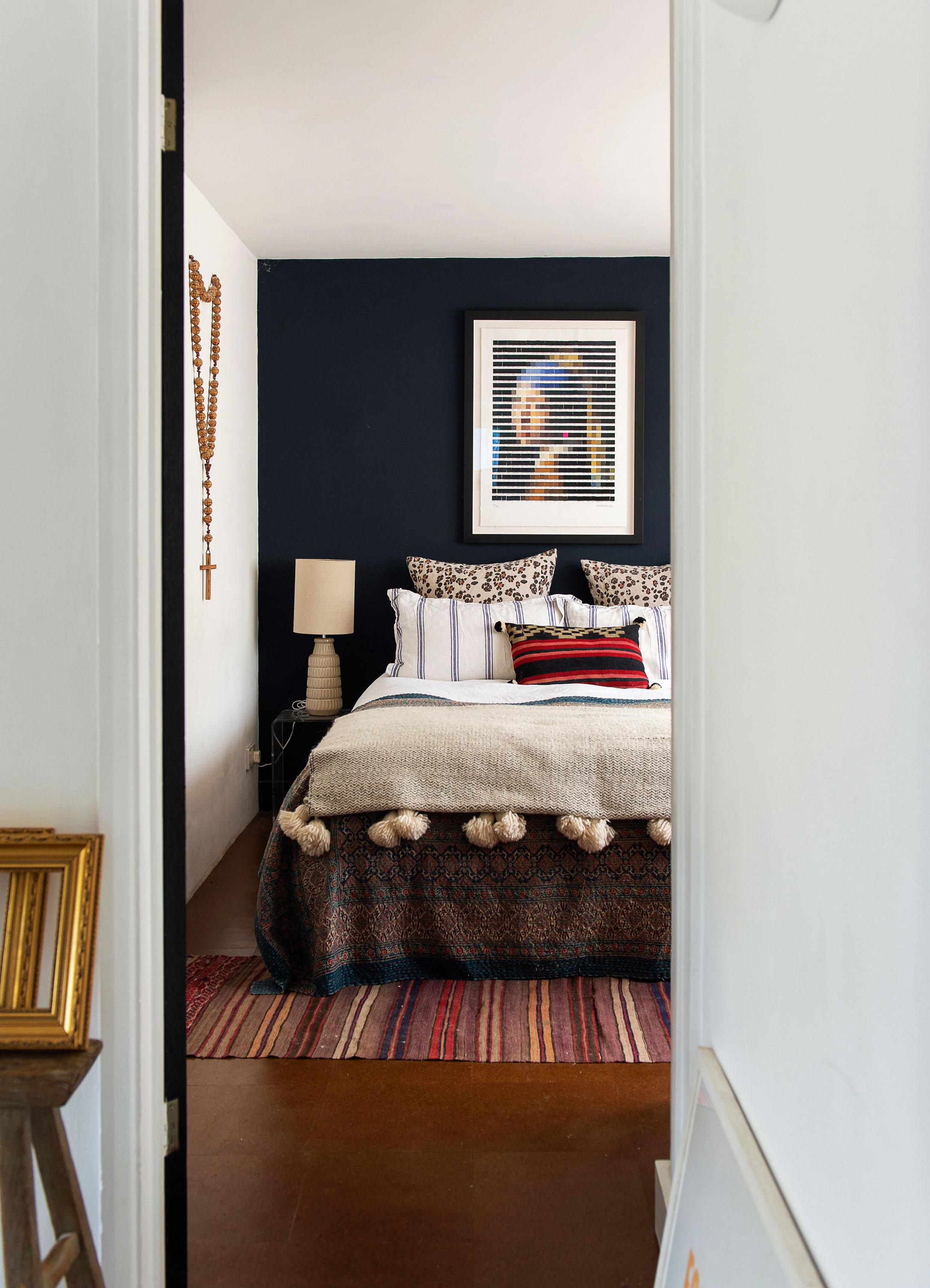
‘I’m not a fan of a big central light in a bedroom,’ Jojo admits. ‘I’d rather go with a collection of lights, or wall lights and bedside lamps.’ The flooring is walnut-coloured cork tiles. Walls painted in Basalt, Little Greene. The Girl with the Pink Earring artwork by Nick Smith, Nelly Duff Gallery. Bedside lamp, Next. Bedlinen, Soak & Sleep. Leopard print cushion, Society of Wanderers. Blanket, Sojojo
What was once a dilapidated conservatory at the back of the house, is now an airy lounge you step down to from the kitchen. ‘Because I’m surrounded by pattern and colour every day as an interior designer, I don’t want visual stimulation when I come home,’ Jojo explains.
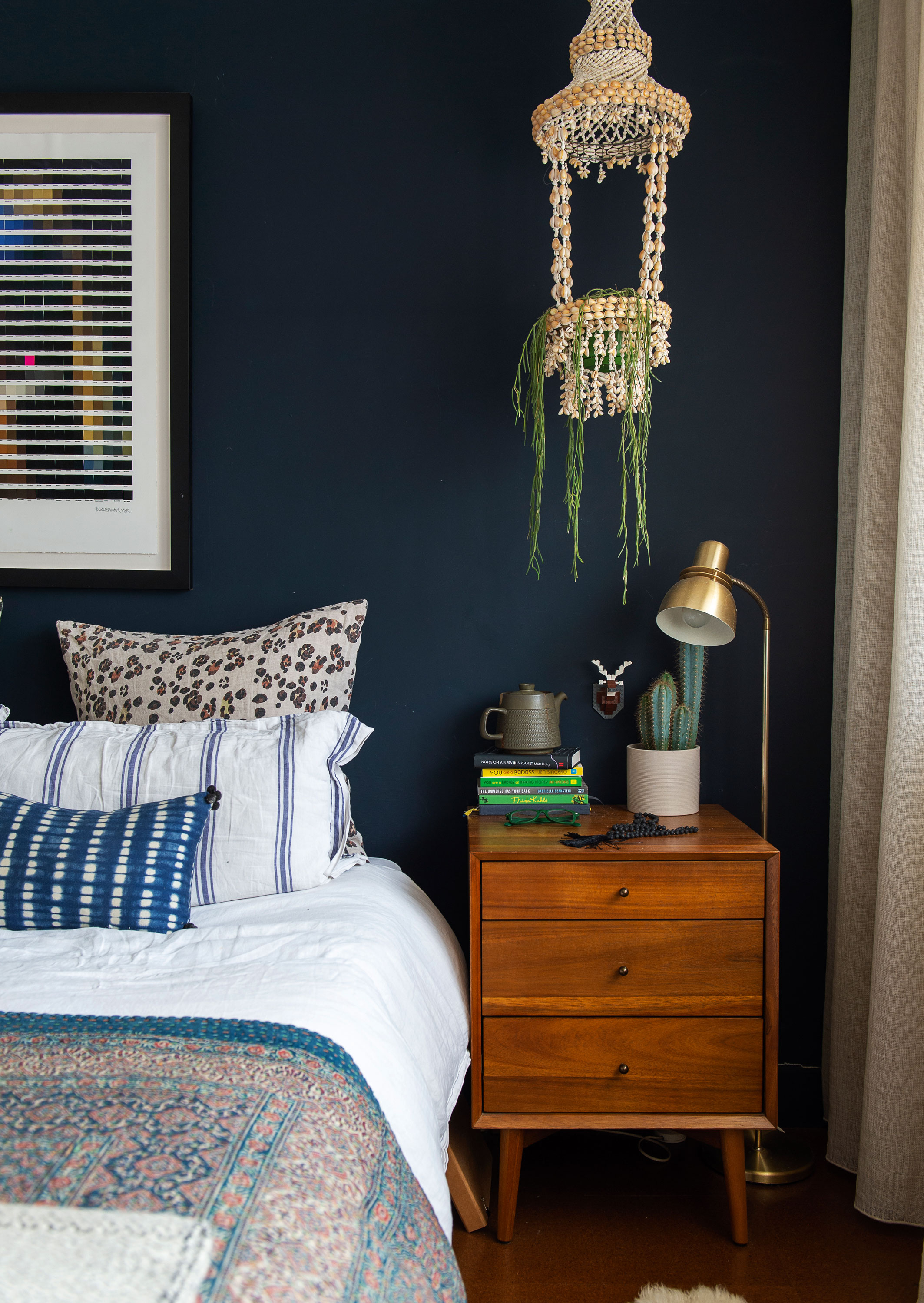
Beaded plant holder, rug and gold floor lamp, Ebay
‘I wanted a space to just sit and read or gaze at the view, and snuggle up as a family over movies and hot chocolates. Sociable yet cosy.’ A black box steel extension, with three-metre-high floor-to-ceiling windows leading out to the patio, replaced the old lean-to. Beyond is half an acre of fields.
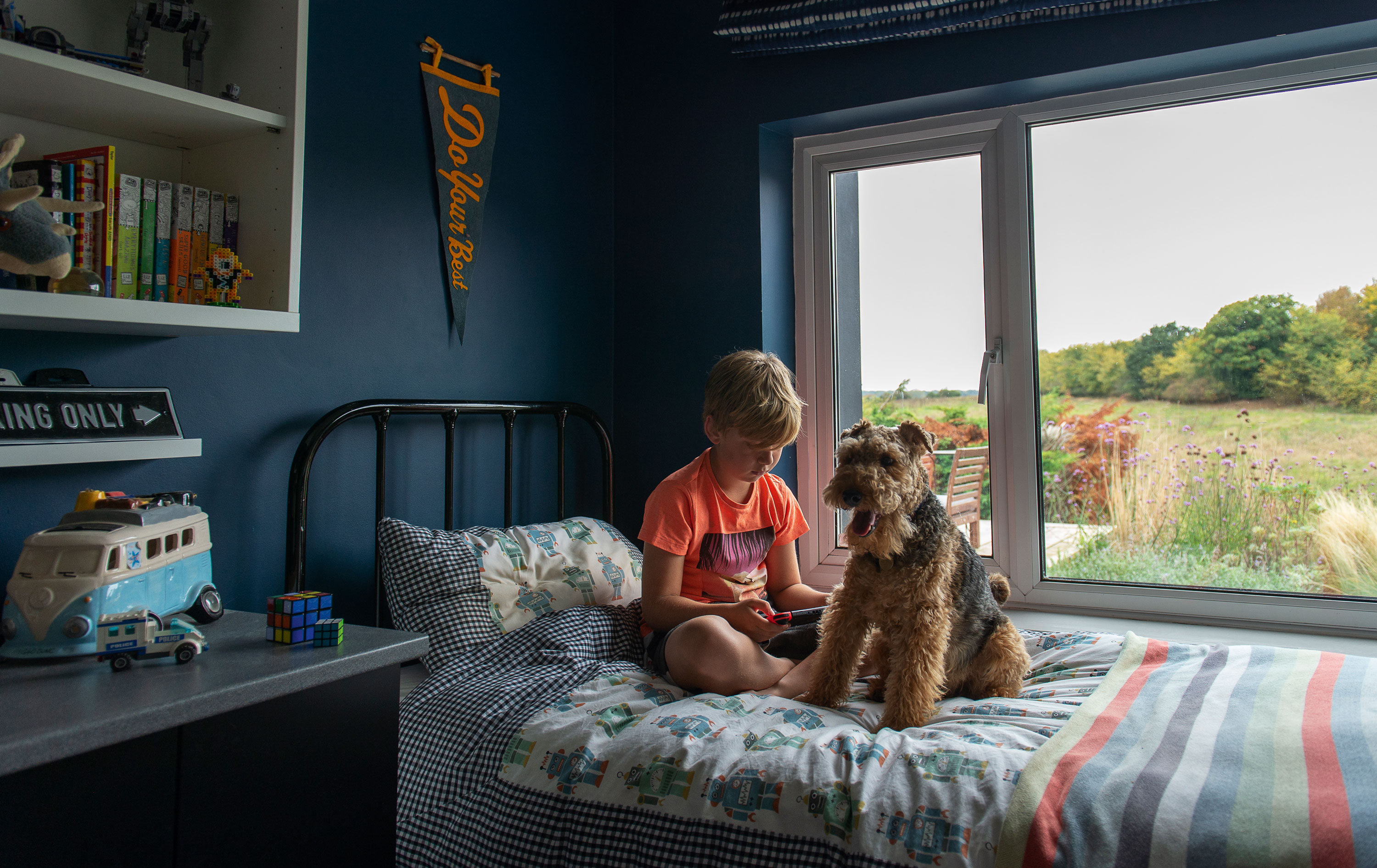
Dark blues and blacks create a grown-up space for 10-year-old Teddy. Bed, Ebay. Walls painted in Hague Blue and bed painted in Railings, Farrow & Ball
Now that the house is finished, Jojo is delighted with the result: ‘It’s a really social space that can soak up people easily, yet also feels cosy and homely. I just love the light and the openness. I’m so happy with what we have achieved.’
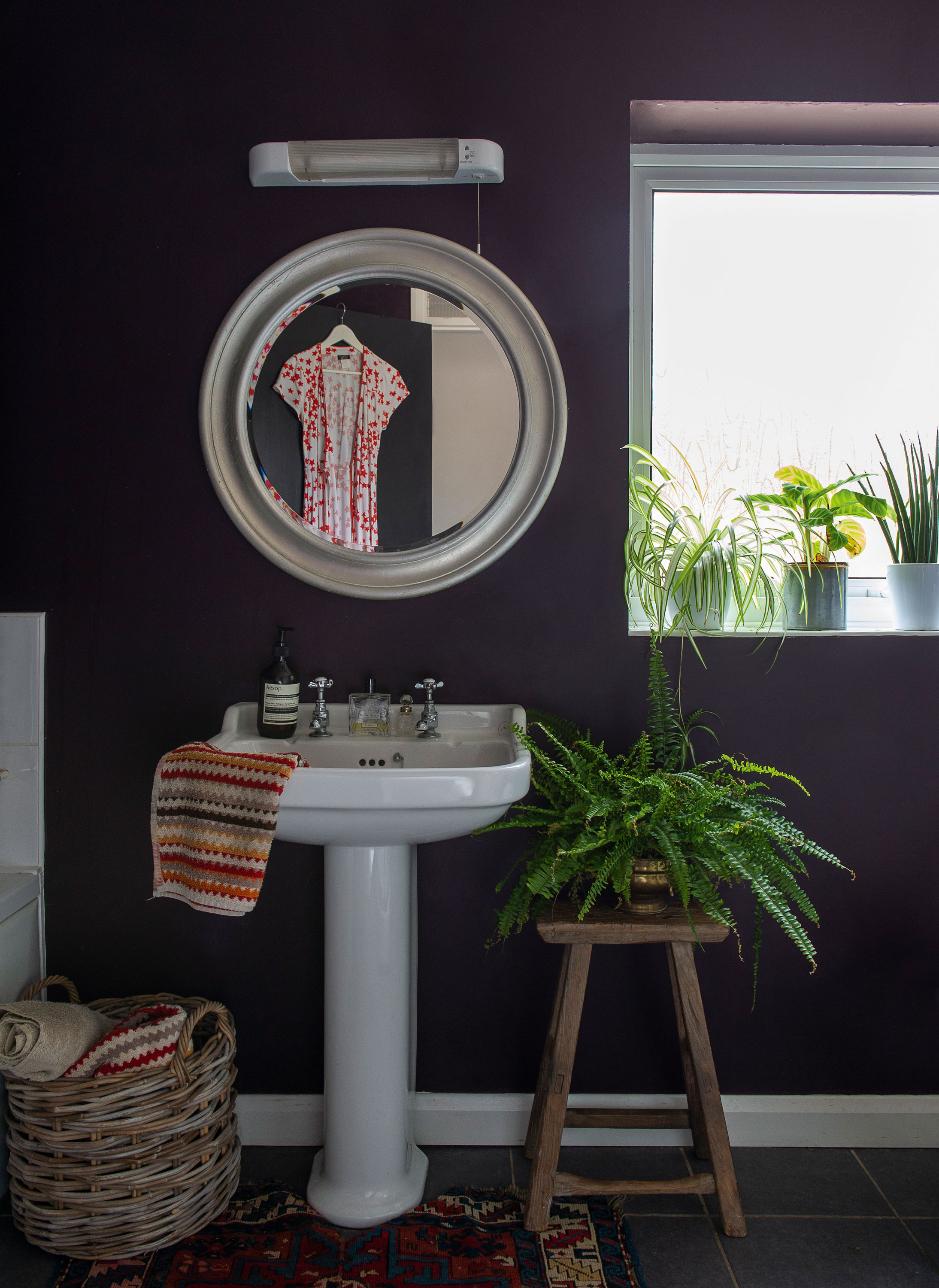
‘I wanted to keep as many 1970s decorating ideas in this house as I could,’ reveals Jojo, on why she opted for a deep purple bathroom. Walls painted in Maraschino Mocha 1, Dulux. Stool, Ebay. Basket, Sojojo. Towels, Next. Plants, Columbia Road Flower Market
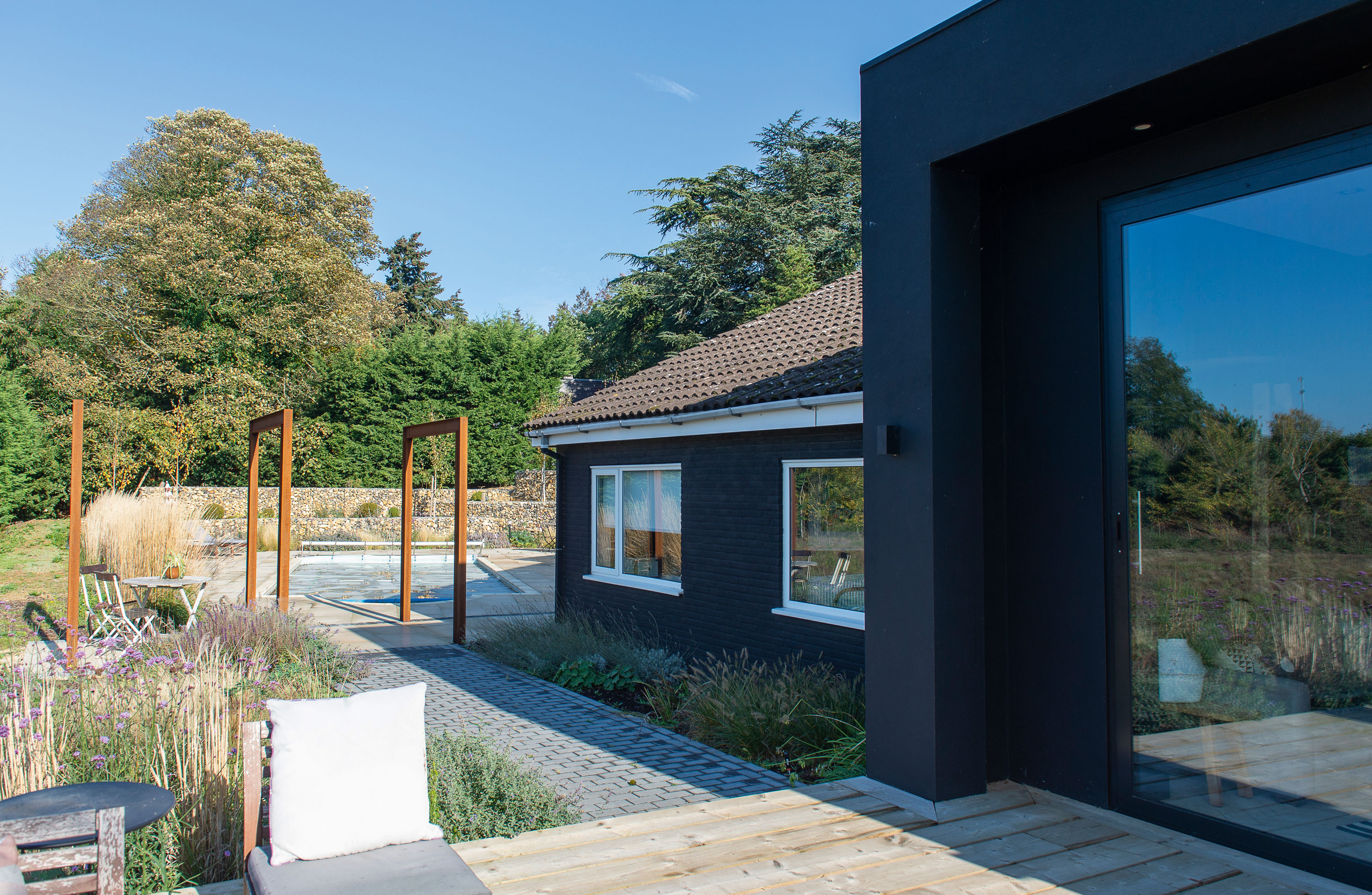
Contacts
Designer Sojojo
Kitchen units Howdens
Flooring Fired Earth; Forewood Floors
Tiles Tiles Direct
This project was taken from Real Homes magazine. For more ideas, inspiration and style advice, get Real Homes delivered to your door every month with a subscription
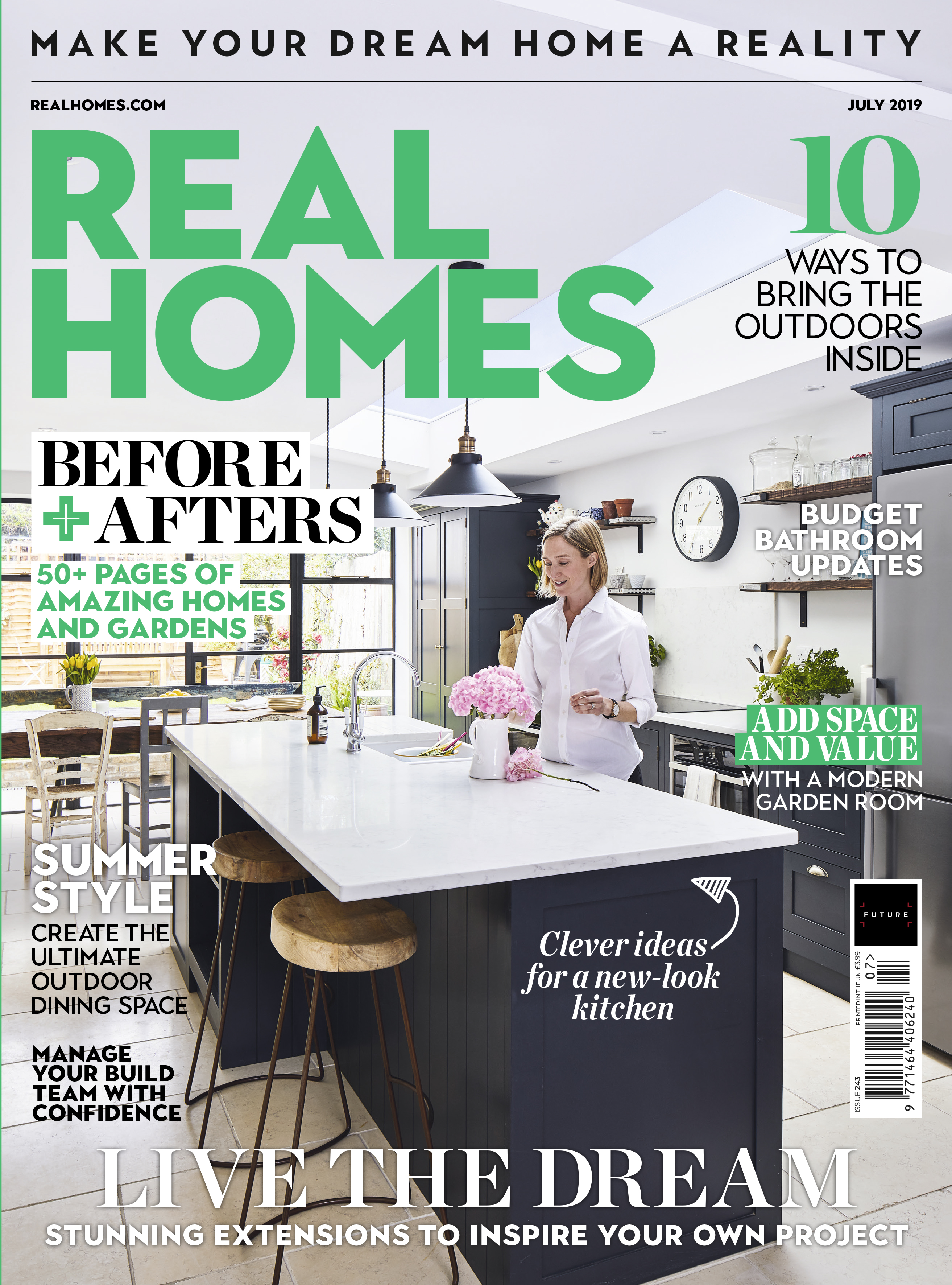
More project reading:
- 19 dark and atmospheric decorating ideas
- How to upcycle furniture for a vintage look
- 18 contemporary extension ideas