Real home: a renovated and extended Scottish cottage
Faced with a huge renovation and with a baby on the way, Leanne and Calum created a cosy cottage home with modern touches

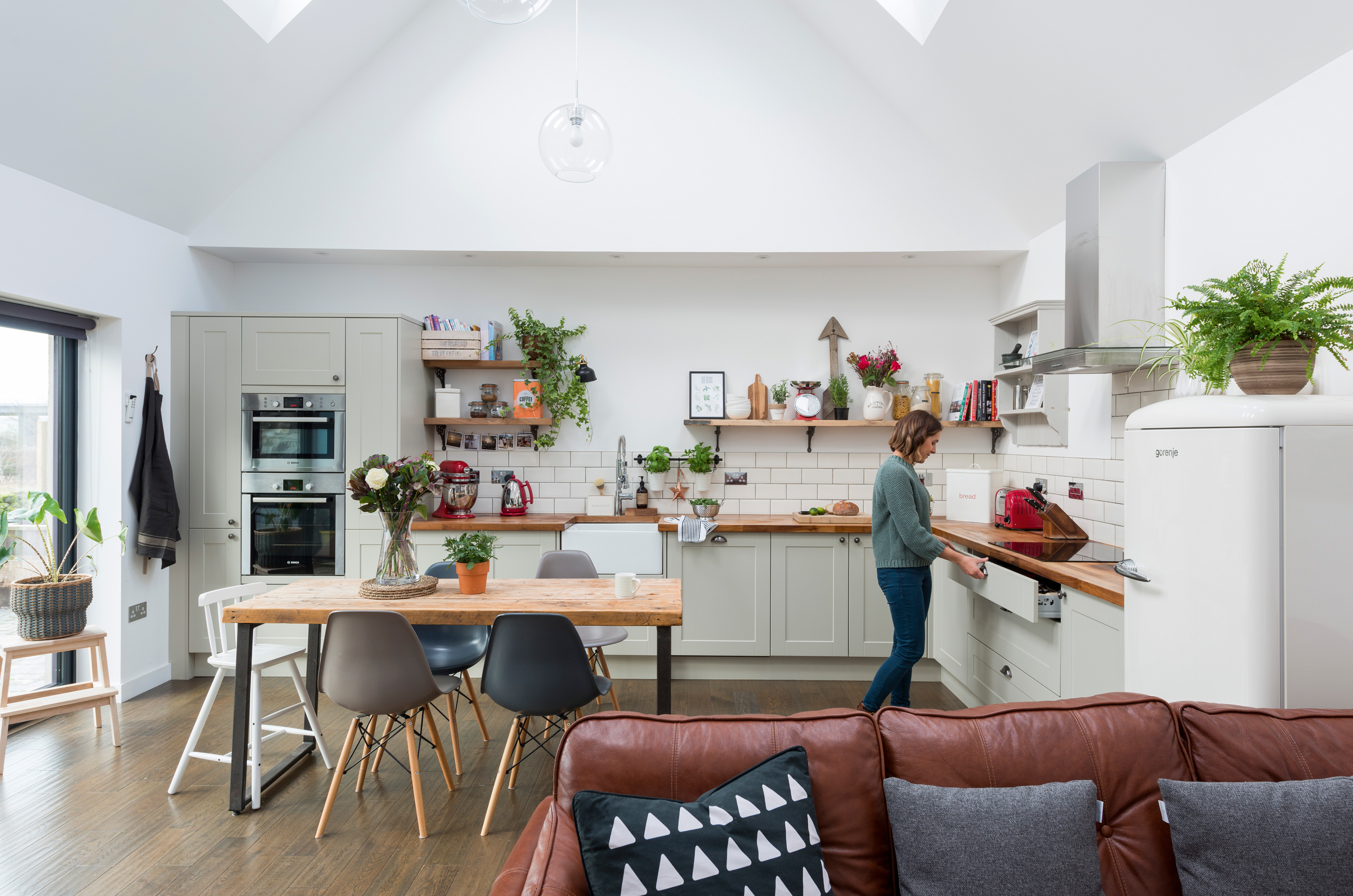
Get small space home decor ideas, celeb inspiration, DIY tips and more, straight to your inbox!
You are now subscribed
Your newsletter sign-up was successful
After outgrowing their three-bed semi, Leanne and Calum were looking for a fresh challenge and a new home offering character and plenty of renovation potential. When they spotted a run-down 100-year-old cottage on the outskirts of Dyce in Aberdeenshire, they didn’t hesitate to take it.
Inspired? Browse more real home transformations to find out just what's possible. And take the first step towards your own home renovation with our handy guide.
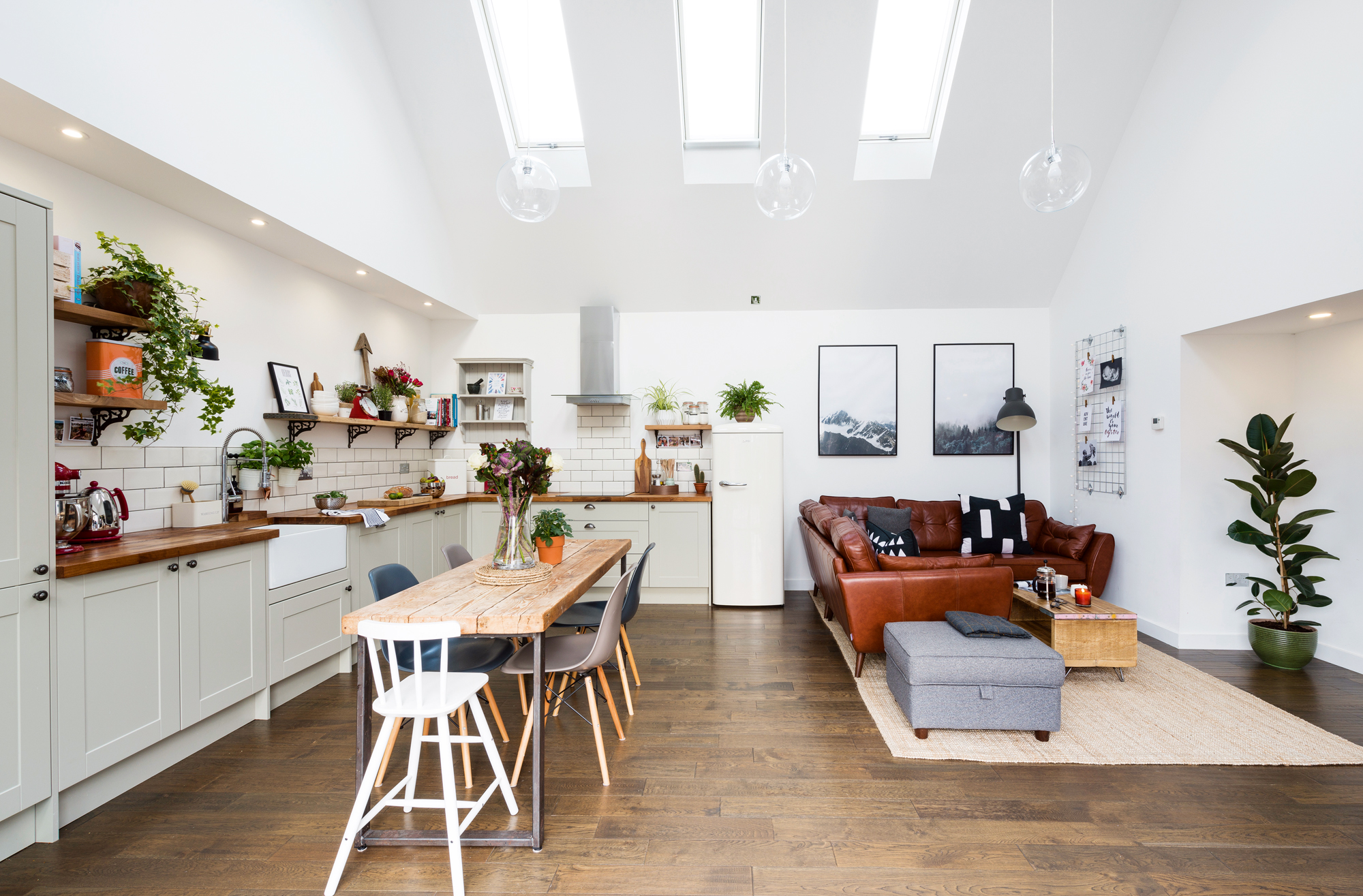
A light-filled, open-plan kitchen-diner was a must-have for the couple. Because the room is a double-height space with tall ceilings, the pair kept the kitchen free of overhead units and instead installed shelves that Calum made from scaffold boards and leftover worktops. The dining room table was custom-made to match. Burford units, Howdens. Work surface, Worktop Express. Oak flooring, Jewsons. The dining table was built from scaffold boards from RCC Furniture. Chairs, Lakeland Furniture. Metro tiles, Topps Tiles. Fridge, Gorenje. Clip lamp, Ikea. Polaroid photos, Cheerz. Mixer, KitchenAid. For a similar storage footstool, try Debenhams
Project notes
The owners: Leanne Watt, an account manager for an oil firm, her husband Calum, a self-employed floor layer/fitter, sons Innes and Murray, and border terrier Stevie
The property: A three-bedroom former farm workers' cottage near Dyce, Aberdeen
Project cost: £82,500
Aided by an architect friend of Calum’s, they reconfigured the layout and added a single-storey extension that encompassed the full height of the cottage. Now, the family has a country-style cottage inspired by the ski chalets Leanne and Calum lived in when they worked as chalet hosts in France.
‘It was a spur-of-the-moment decision to buy this house,' says Leanne. 'We viewed it on the Tuesday and put our offer in the next day, which was the closing date. We were both a bit nervous when we got it – we weren’t really expecting to win the bid and weren’t completely ready for a renovation. The cottage had no insulation, was freezing cold and covered in floral brown wallpaper, but we could see its potential. I’d always dreamt of living in an old cottage, so it really was the perfect project for us.'
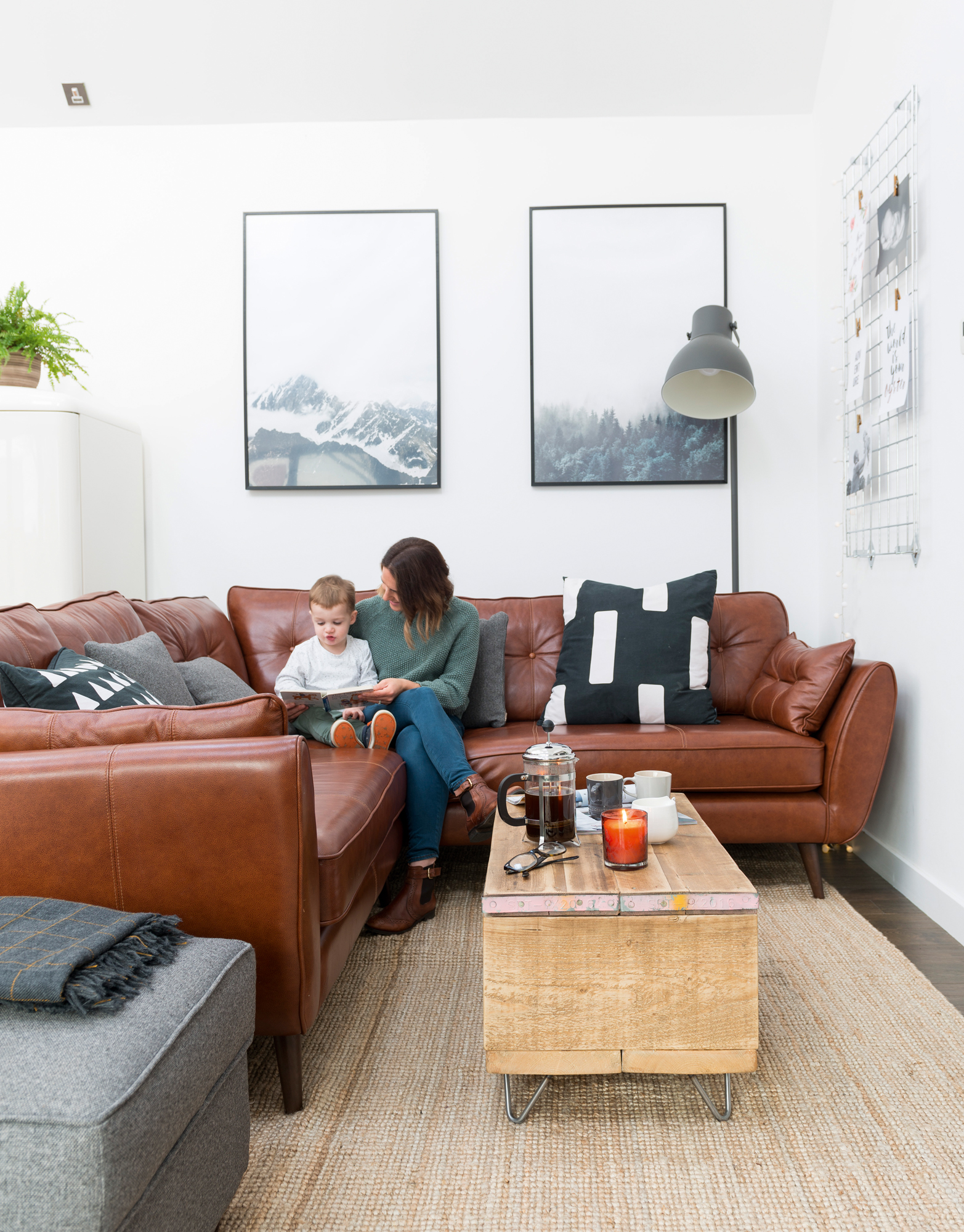
A snug occupies a corner in the new extension and acts as a cosy space where the family can relax. Leanne decorated the walls with pretty postcards and prints from favourite Instagram sellers. Metal gridboard, Amazon. Leather corner sofa, DFS. For similar cushions, try Habitat. For a similar floor lamp, try John Lewis. For a similar coffee table, try the Clap Trap from Loaf
‘We’d already renovated a one-bedroom flat and a three-bedroom semi before we moved in here, but this project was way beyond anything we’d done before,' explains Calum. 'We split roles down the middle almost immediately. I’m much more hands-on and Leanne’s more into the interiors side of things, so I project-managed while Leanne handled design and finances.'
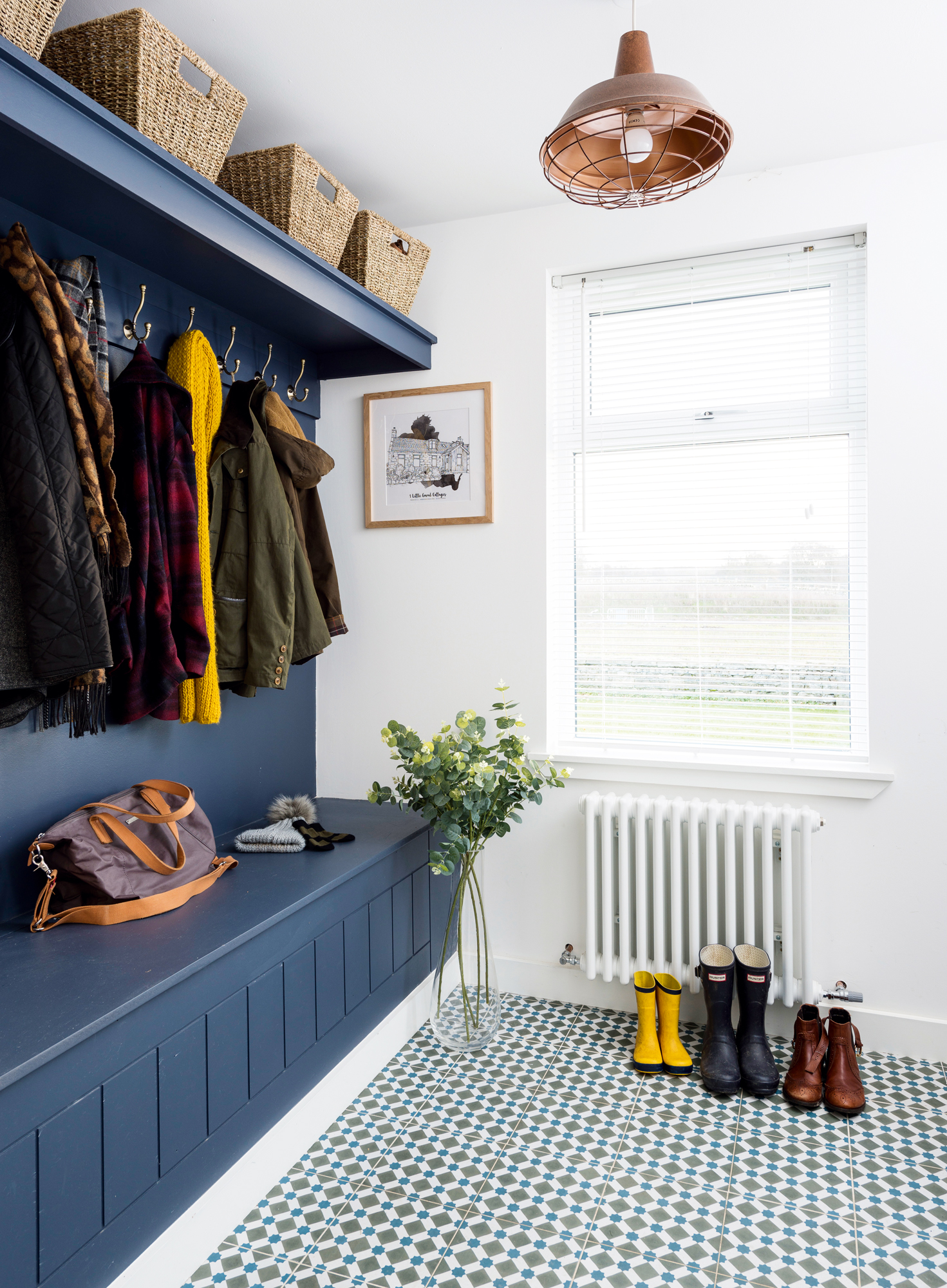
Calum built the porch himself. The storage unit is complete with hooks and cupboards with lids that lift up, perfect for stashing away bits and bobs. ‘I love having a boot room to leave muddy shoes at the door, so the rest of the house doesn’t get too dirty!’ says Leanne. Floor tiles, Topps Tiles. Walls painted in Blue Ember, Valspar
‘It ended up being a lot more work than we anticipated,' explains Leanne. 'I remember getting the keys on the first day and standing in front of the house, not knowing what at all to do. I fell pregnant part way through and had to take a step back. It was a stressful time, especially moving back in with my parents. It was easier for me – Calum had to live with the in-laws!'
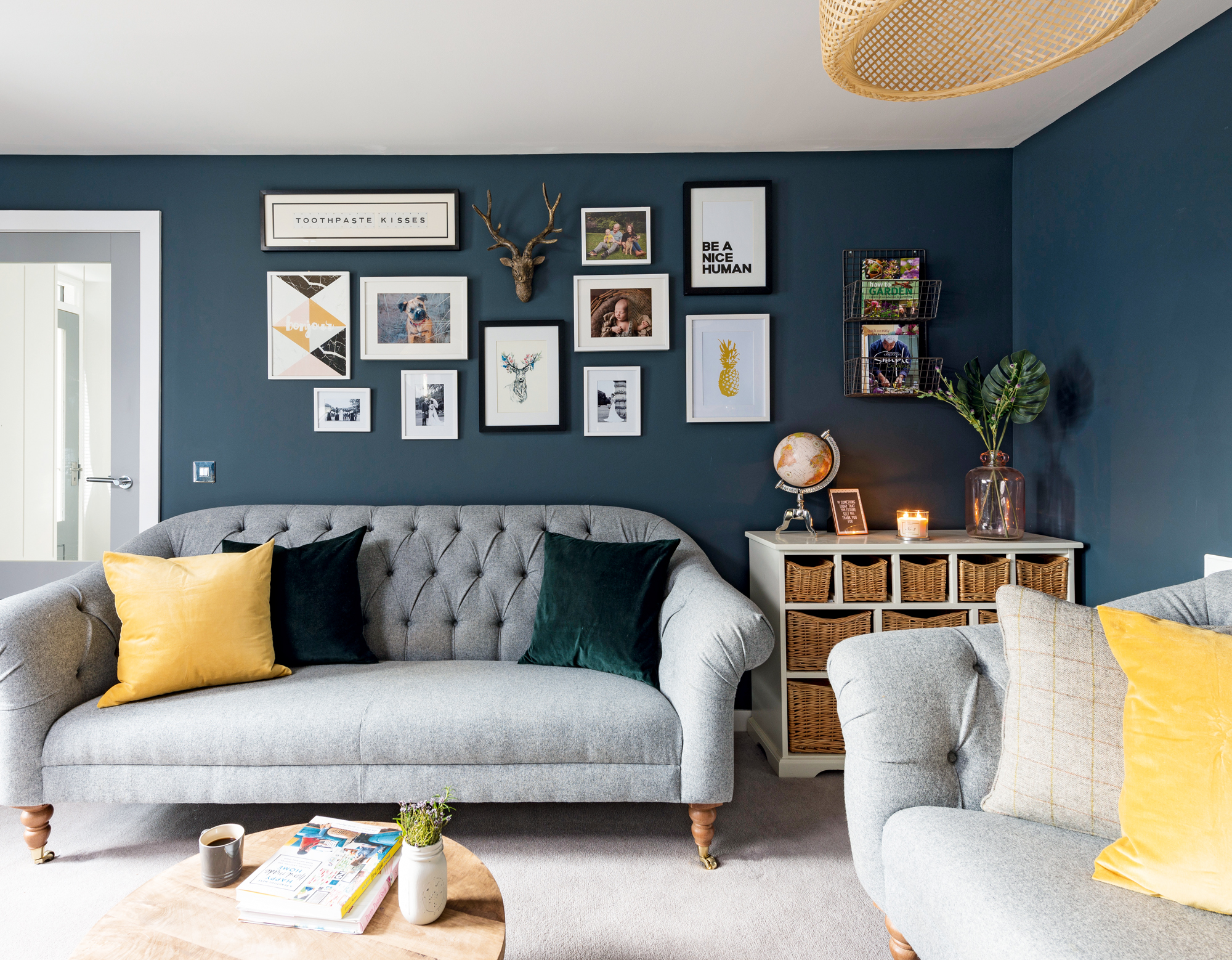
Above In the living room, the deep blue painted walls make the space feel warm and relaxing, and the colour makes a great backdrop for the couple’s growing collection of family pictures and prints. Wire shelves on the wall put favourite books on display, while baskets in the storage unit help eliminate clutter. Walls painted in Sooty Lashes, Valspar. Sofas, M&S. Cushions and pendant light, Ikea. The wall prints were all sourced from artists on Instagram. Storage unit, Cotswold Company. Copper wire basket and wood side table, Sterling Furniture
'I was on site most days, overseeing and also building the extension,' says Calum. 'Leanne’s dad painted the rooms, which was a brilliant saving. We took down internal walls, changed the layout, installed a new heating system, new roof and insulation, changed the location of the front door and added an extension. No part of the cottage was untouched once we’d finished with it.'
Get small space home decor ideas, celeb inspiration, DIY tips and more, straight to your inbox!
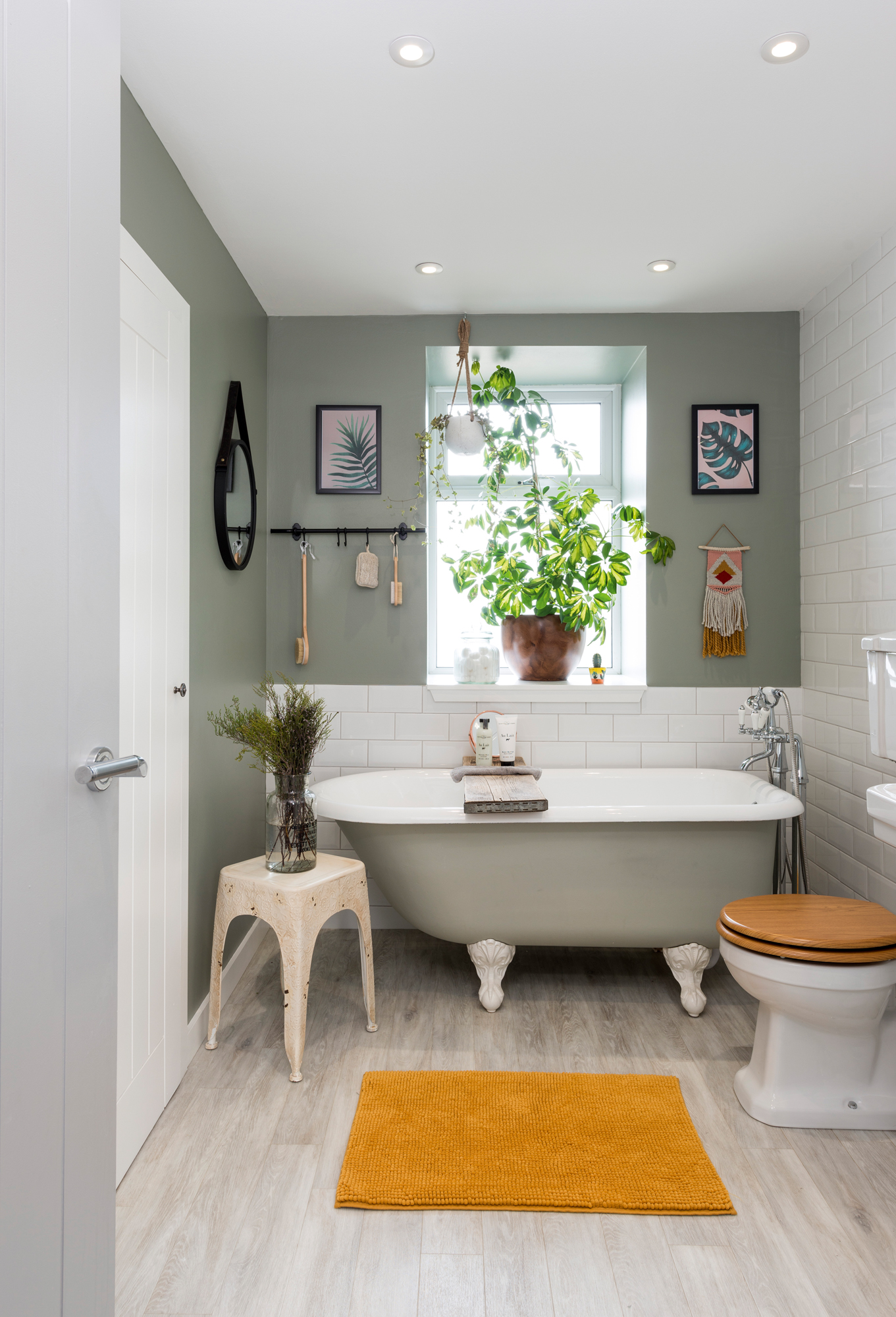
‘The roll-top bath was a lucky find on Gumtree, and it was in great condition,’ says Leanne. ‘It was extremely heavy and took a few men to lift it into place.’ Bath painted in Cool Sea Air, Valspar, and Hammerite’s white gloss metal spray paint. Walls painted in Old Soul, Valspar. Brassware, fixtures and fittings, Victoria Plum. Amtico Spacia flooring in White Ash, Frasers of Ellon. Mirror, B&M Stores
More from Real Homes
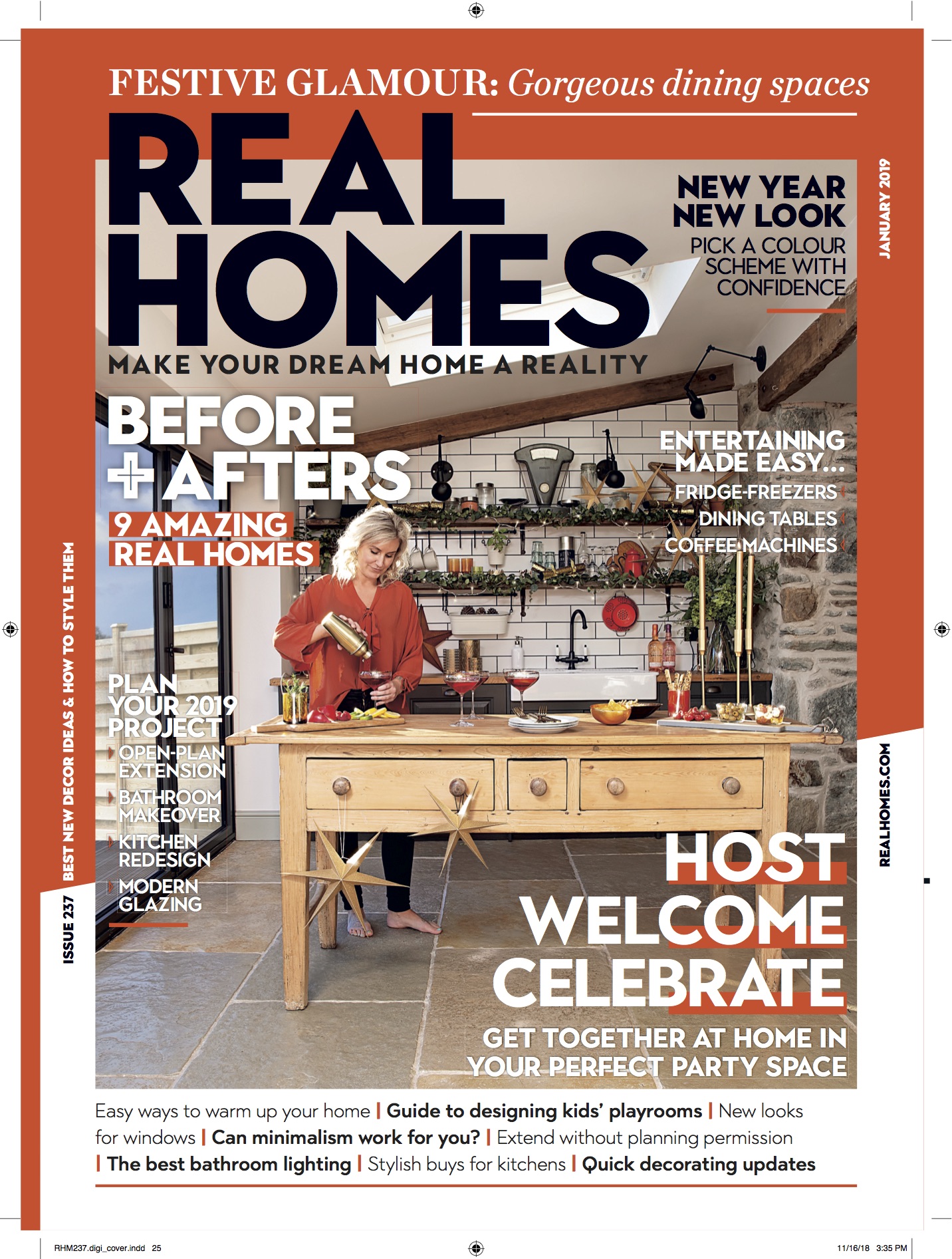
From stunning readers' homes to extension advice and decorating ideas, each issue of Real Homes magazine is packed with inspiration. Get the magazine delivered straight to your door every month with a subscription.
‘Halfway through the project,' says Leanne. 'Calum left me in the lurch as he had the opportunity to go offshore with his work. We’d no roof at the time and it was a rainy summer, so you can imagine what a nightmare it was.
'Later on in the build, we were trying to finish the decorating and other jobs off while looking after Innes. I’d never do it again – the only reward is seeing it once it’s finished!'
Did they alway agree on what they wanted to do? ‘We bickered a little bit about the way we wanted to do things,' explains Calum. 'I wanted modern, dark grey windows, but Leanne wanted more traditional cottage-style ones. I was a bit panicked – I’d pushed for them so much I was worried they’d turn out to be a disaster, but they looked good in the end.'
Leanne laughs, ‘It took us a while to develop our style. Instagram and Pinterest were both great for ideas, and I kept magazine cuttings in a scrapbook. We chose a country cottage feel mixed with a modern rustic look using reclaimed and upcycled materials.
'I’m still playing around with ideas. I’m constantly having a clear-out and moving things around. It drives Calum mad because he can never find anything!'
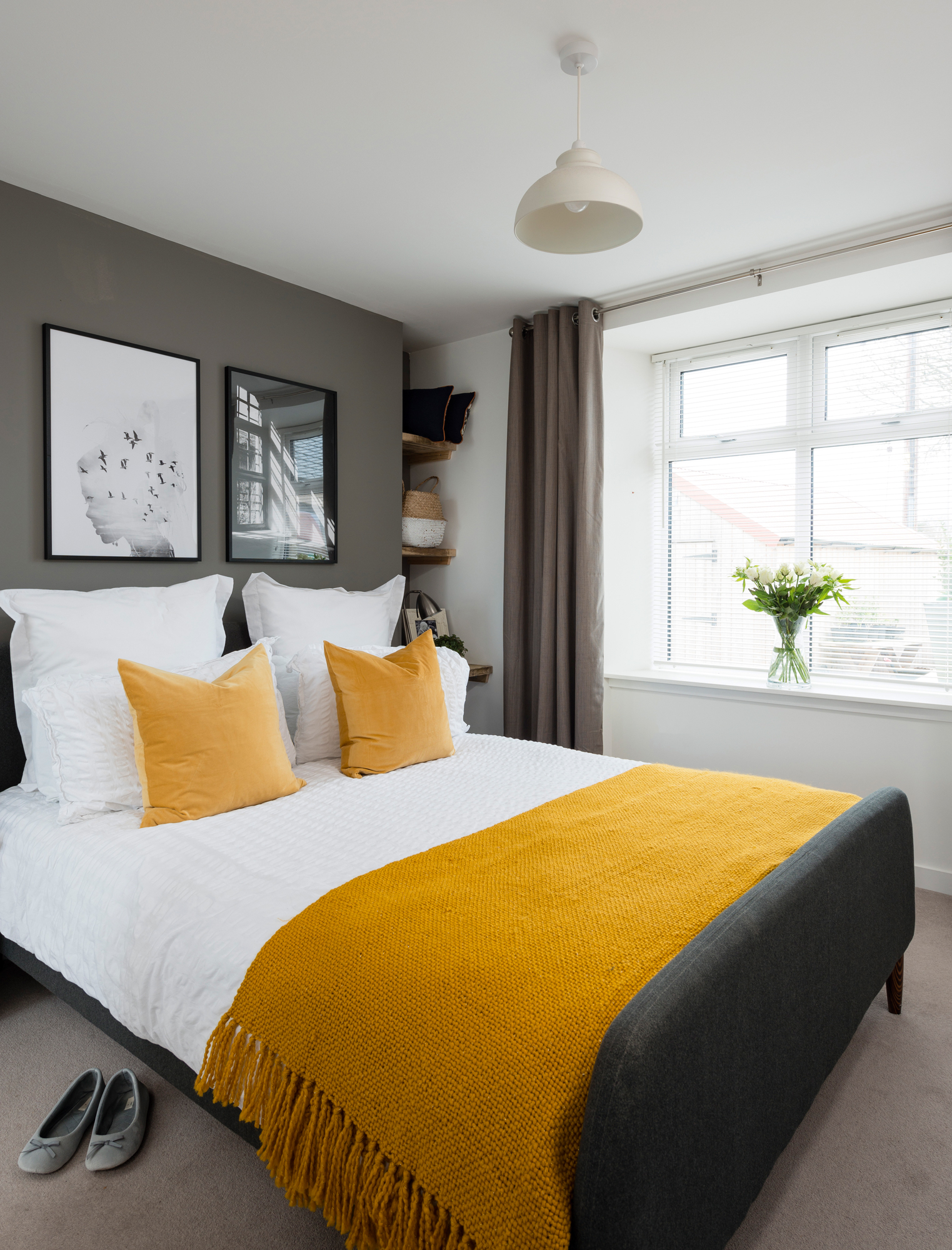
‘The master bedroom and loft space were a cobbler’s shop and separate to the main cottage,’ Leanne says. ‘We found loads of shoe heels up there.’ The bedrooms sits downstairs with a staircase leading up to the converted loft, where there’s now a luxurious dressing room. Calum made a pair of bedside shelves from scaffold boards to fill a small recess area. Walls painted in Mole’s Breath, Farrow & Ball. Cushions, Ikea. Throw, Dunelm. Bed, Dreams. For similar bedlinen, try Next
‘Leanne was more driven than me when it came to interiors. She’s definitely got the best taste. The house would still be half-finished if I’d been in charge. Leanne would show me a picture of a chair she wanted to buy and I’d just be like, “I could just make it.” She always declined, for some reason...' says Calum.
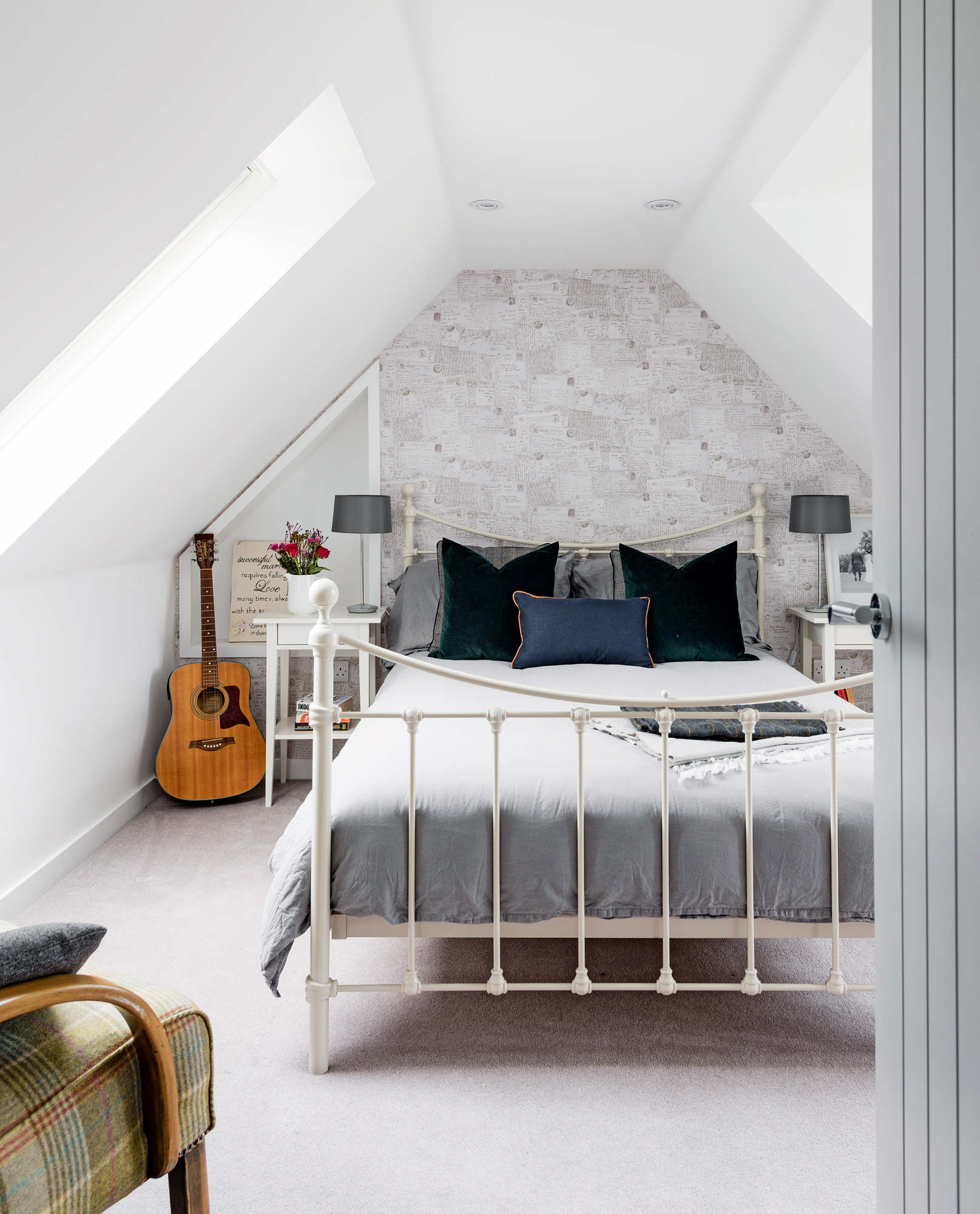
The country cottage feel continues in the spare bedroom in the loft, with pretty patterned wallpaper and a decorative metal bed. The chair was upcycled and covered in new tartan material. Bed, Next; for similar, try the Ethan Ivory Gloss bedstead from Dunelm. Green cushions, Ikea. Postcard pattern wallpaper, Homebase. For similar bedside tables, try Hemnes at Ikea
‘We love the space here and the garden is huge. Summer is great – we love hosting barbecues on the decking outside, and the bench Calum made using pallets is the ideal spot to sit and enjoy a drink by the fire pit,' enthuses Leanne. 'On a bright day, the light streams in and the extension is the perfect place to spend time together. The house is our happy place – we’ve put so much work into renovating it that it really makes us appreciate coming home.’
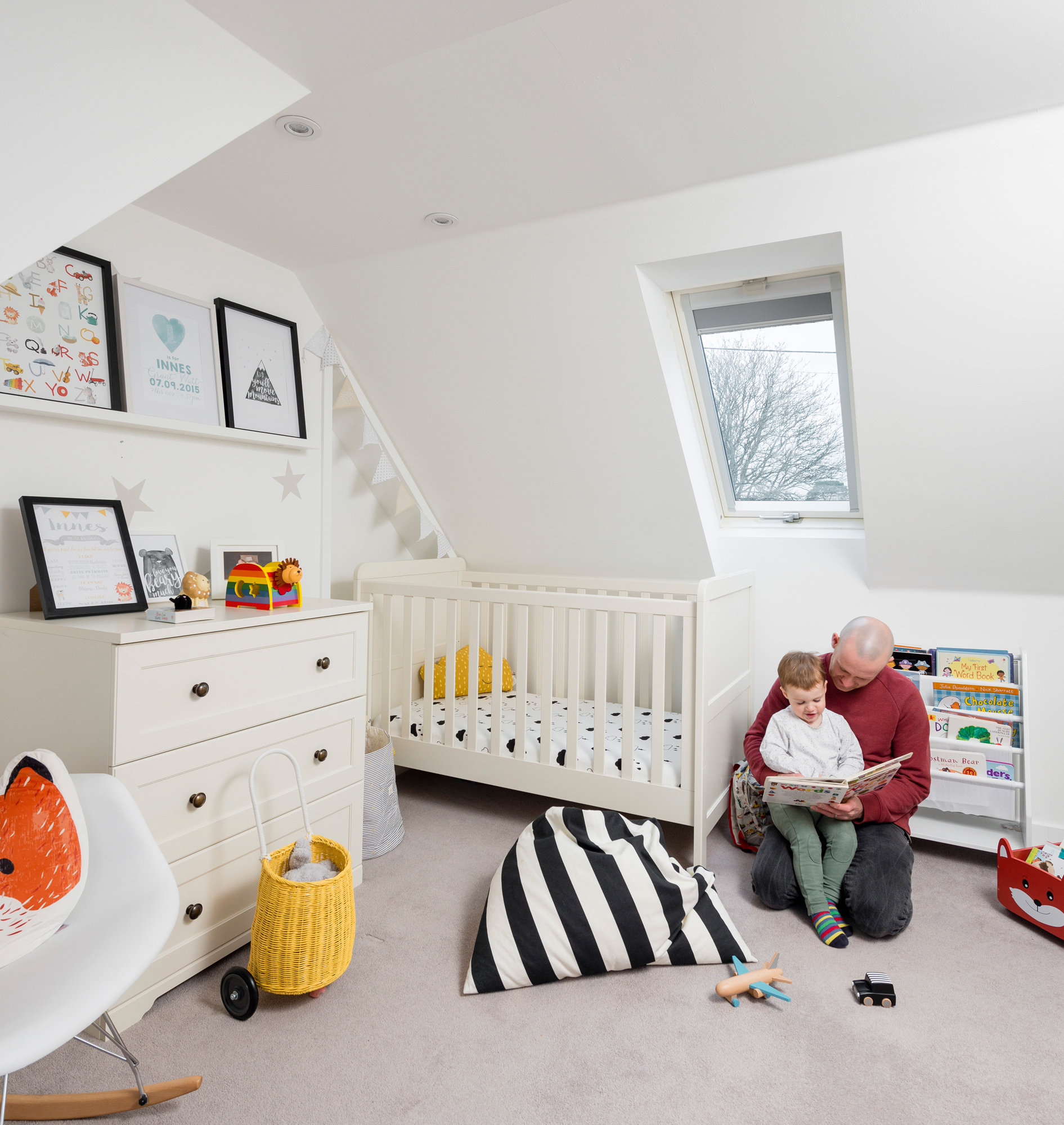
Innes’ bedroom is located across the house in the other side of the loft, with sloping ceilings that create a cosy feel. The pull-along yellow toy basket and bedlinens are from Leanne’s favourite shop, Indi and Will. For a similar cot, try Mothercare. For drawers, try Wayfair. Search Amazon for an Eames plastic rocking chair
‘I tried to hide my panic when I realised the size of the job we’d taken on, but Leanne knew,' says Calum. 'One day, we stripped the upstairs out and realised the roof was rotting, so it cost us an extra £15,000 to reslate it. That was definitely a stressful moment. Another time, we took a wall down to find the remains of a huge rat behind it. It was very dead so I wasn’t too squeamish, but Leanne’s face was a picture. She found the whole process stressful, but I’d work on the house constantly if I could. I loved the pressure and I learned so much.’
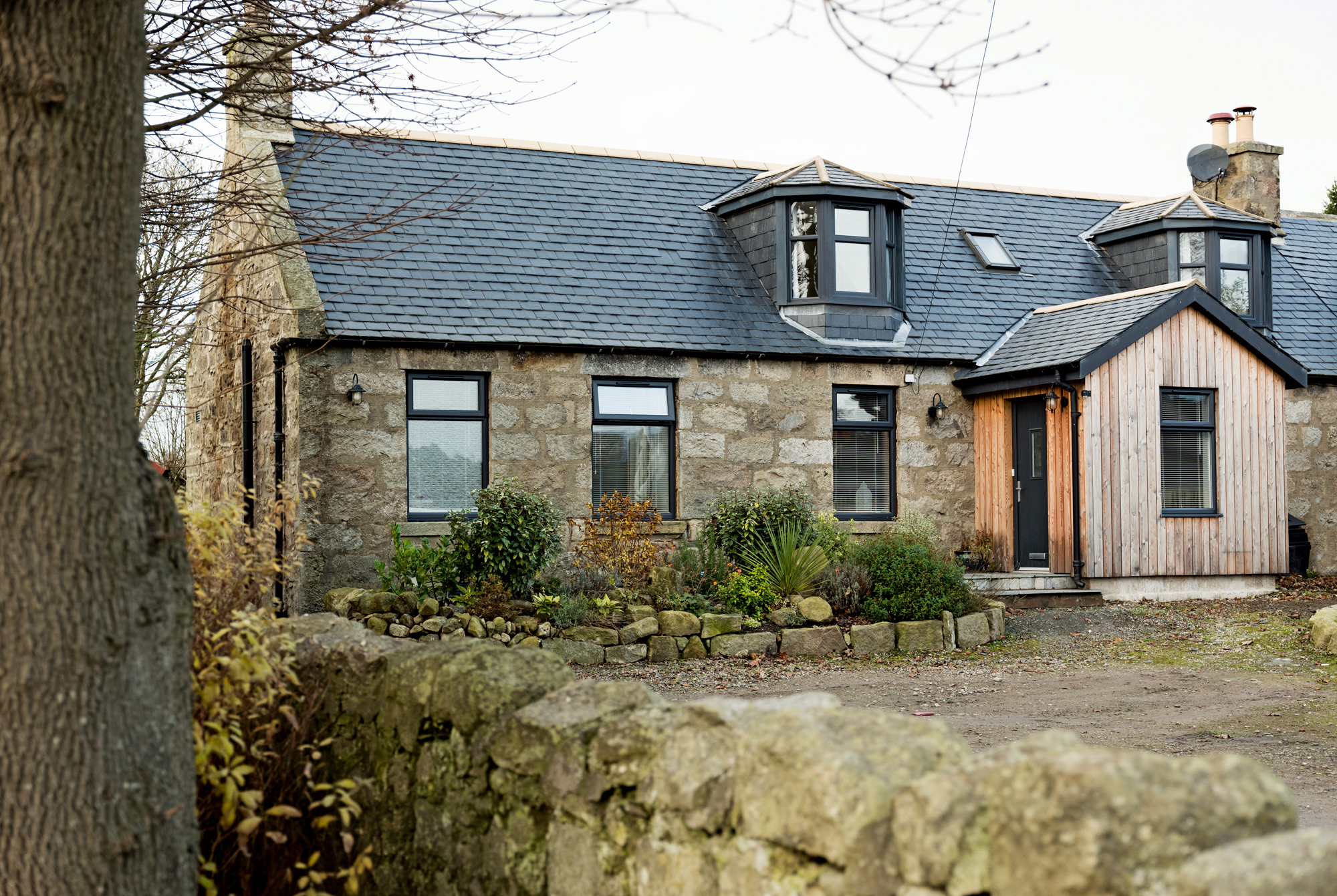
Leanne and Calum extended and renovated their cottage to create the perfect family home.
Contacts
- Windows and bifolds: Ellon Timber and Express Bi-fold Doors
- Insulation: Encon Insulation
- Kitchen: Howdens
- Bathrooms: Victoria Plum
More gorgeous homes to browse:

Formerly deputy editor of Real Homes magazine, Ellen has been lucky enough to spend most of her working life speaking to real people and writing about real homes, from extended Victorian terraces to modest apartments. She's recently bought her own home and has a special interest in sustainable living and clever storage.