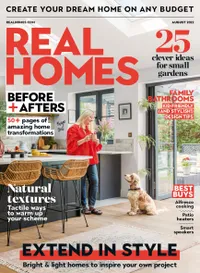Planning makes perfect when designing this dream home
Becks and Martin Huntley spent lots of time on design and layout to get the most out of their space when renovating
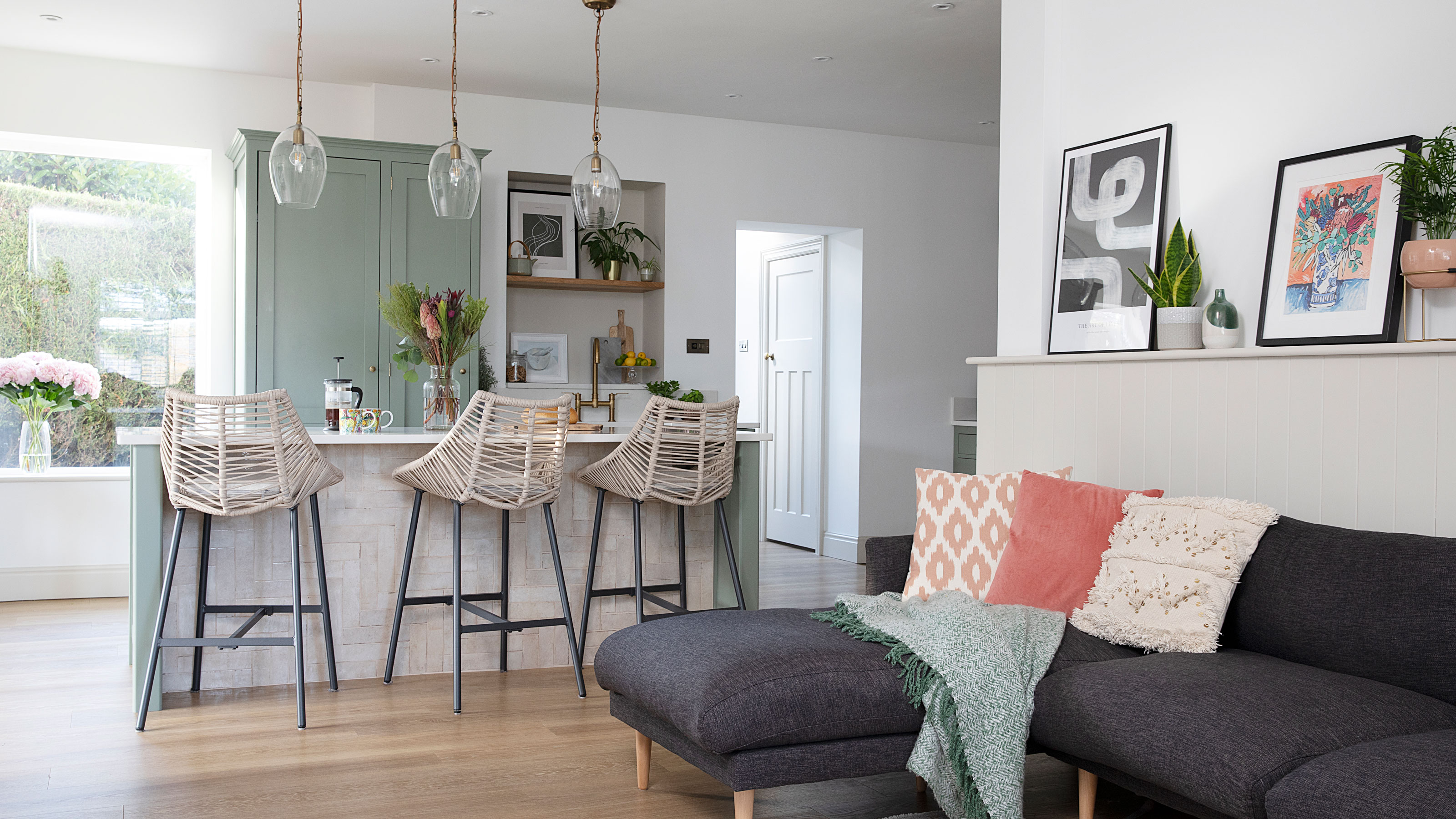
Get small space home decor ideas, celeb inspiration, DIY tips and more, straight to your inbox!
You are now subscribed
Your newsletter sign-up was successful
Priced at the top of their budget and three times bigger than their previous place, Becks and Martin almost didn’t view the Victorian house in Leeds that would become their home. The couple had bought a terraced house in Leeds, renting it out when they moved to London. When their son Sam was born, they returned and lived there temporarily. But a detached house with a garden was the dream.
Profile
THE OWNERS Becks Huntley (@the_interior_lens), a market research freelancer, her husband, Martin, an intensive care consultant, and their sons, Sam and Jacob
THE PROPERTY A four-bedroom Edwardian detached stone-built house in Guiseley, Leeds
PROJECT COST £85,500
‘It had to be near good schools and the hospital for Martin being on call as a doctor,’ says Becks. ‘This house ticked all the boxes but had been on the market for over a year and required serious vision. It felt really dark and the skirting boards had been chewed by dogs!’
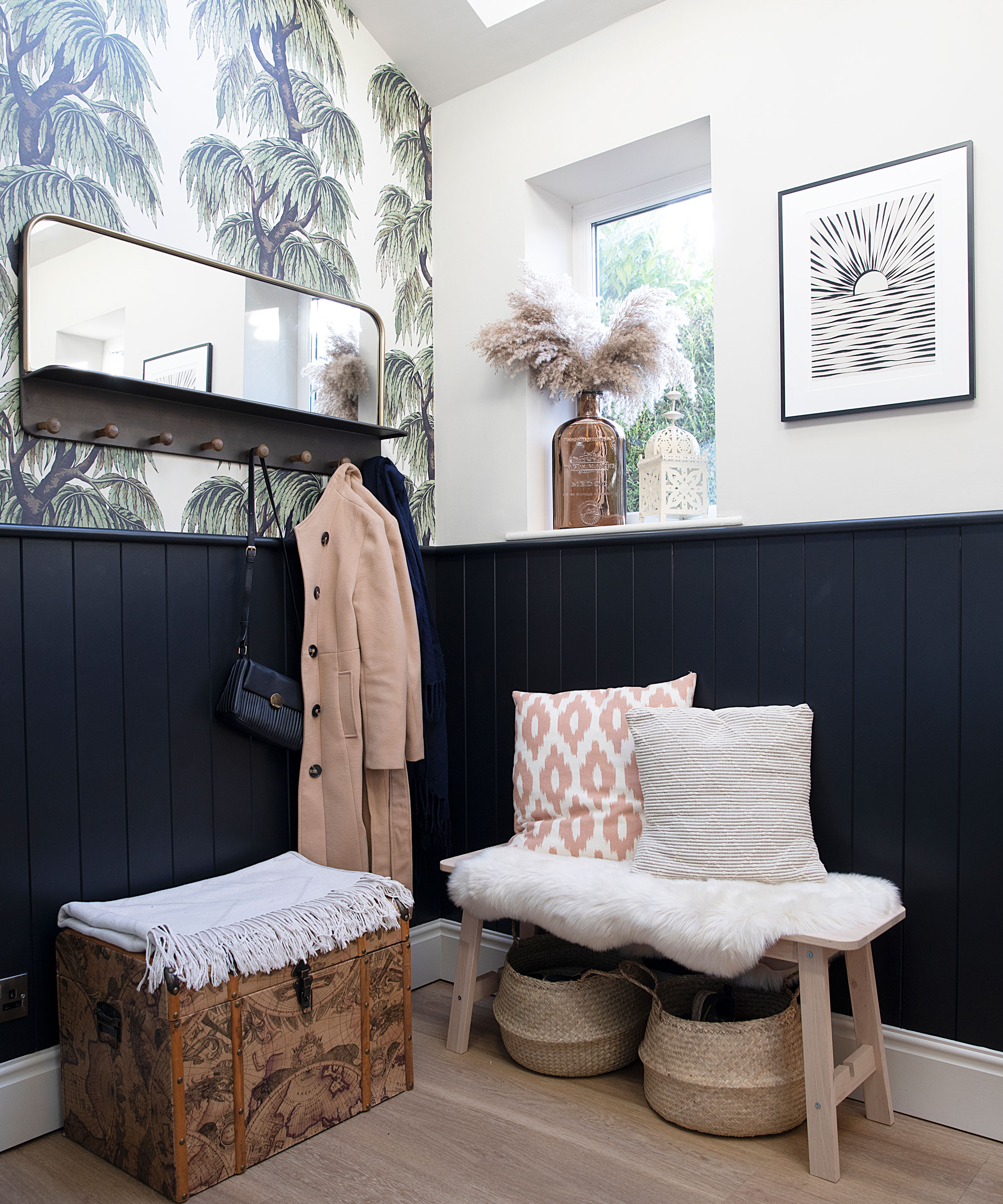
‘We moved the back door and blocked up a window in here,’ says Becks. ‘As it’s our main entrance, we added panelling and wallpaper to feel welcoming.’ Babylon wallpaper, House of Hackney. Wall panelling painted in Off Black, Farrow & Ball. Bench, Ikea. Chest and mirror with hooks, Homesense
Ill-thought-out extensions had left the kitchen boxed in. ‘The only thing I liked was the sitting room ceiling,’ admits Becks. ‘But we were happy to get a doer-upper and max out our budget to get the house we wanted.’
The first floor was renovated first, while they saved up to reconfigure the tricky ground floor. ‘It was a blessing in disguise as we changed our minds a few times about the layout,’ she explains. After knocking down a structural wall to double the size of the bathroom, all the flooring was replaced and every bedroom redecorated.
Before
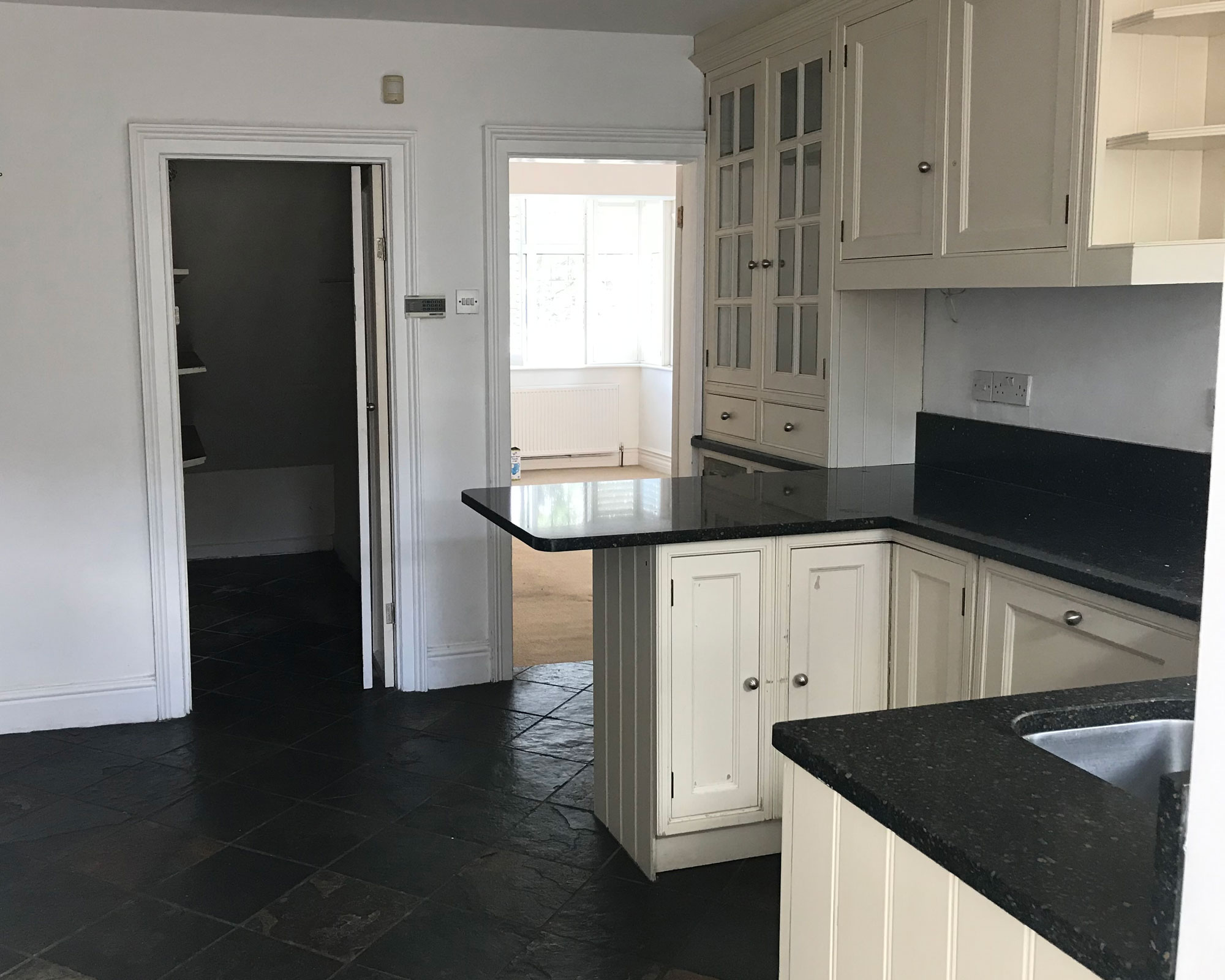
The house had been extended, but left the old kitchen feeling 'boxed in'.
Four and a half years later, two structural walls were knocked down to create an open-plan kitchen, living and dining area. Although the couple didn’t hire an architect, their structural engineer and builder proved invaluable in dealing with the different ceiling heights. ‘Our builder hid all the steels and levelled the ceiling,’ says Becks. ‘This was key to making it all feel like one space.’
After
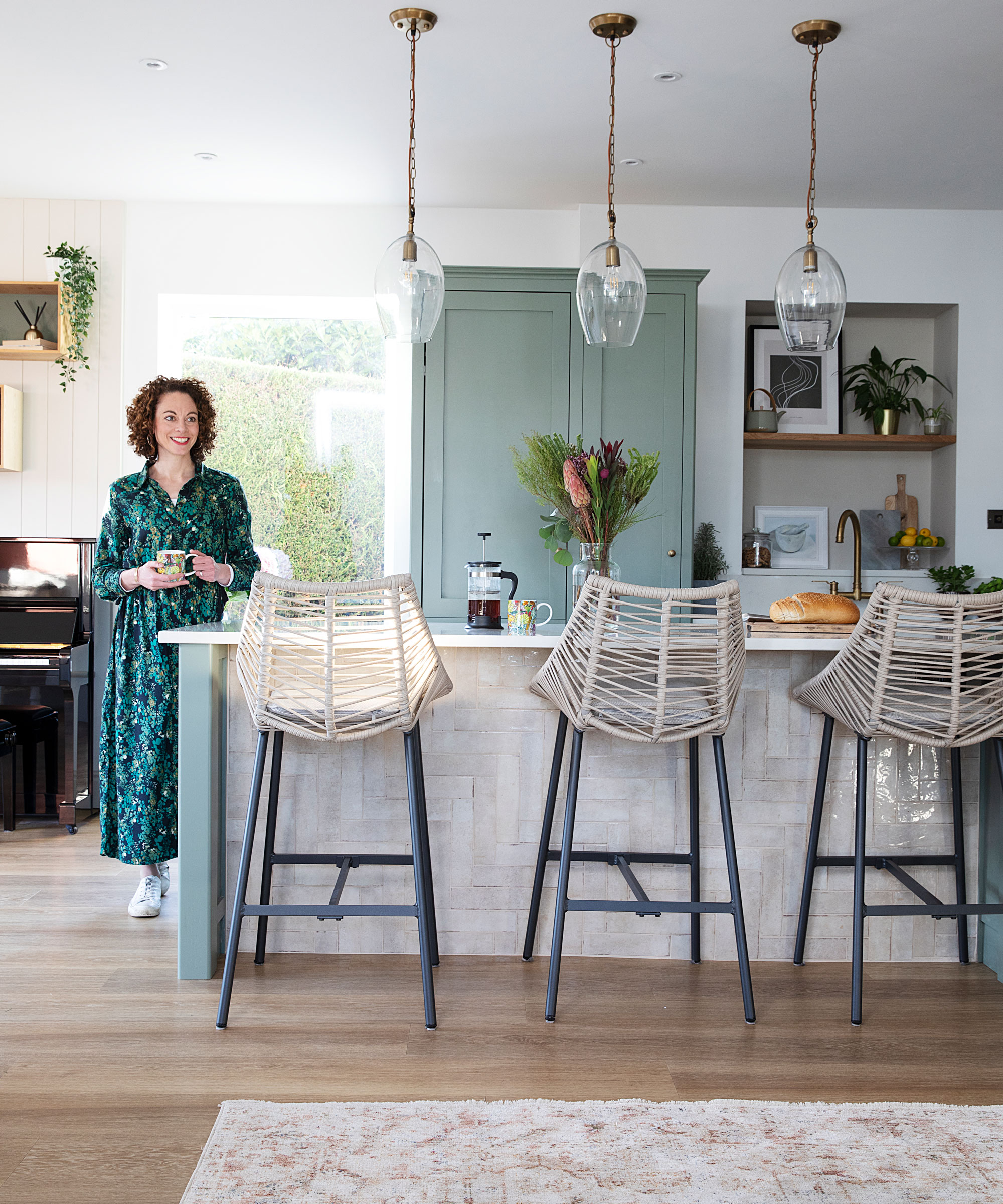
As the central focal point of the open-plan space, Becks wanted the island completely clear with no sink or hob. ‘It feels more social and flows into the living room better,’ she says. ‘The lighter tiles on the front break up the green cabinetry.’ Pendant lights, Nkuku. Stools, Next. Tiles on island, Tiles Direct. Rug, Wayfair
It took time to plan the kitchen layout as there isn’t a lot of wall space, so the island had to work hard to compensate with ample storage. ‘Using a local independent kitchen company meant we weren’t constrained by standard sizes,’ says Becks. ‘Martin was set on a range cooker, so the kitchen was designed around that, and I wanted deep drawers.'
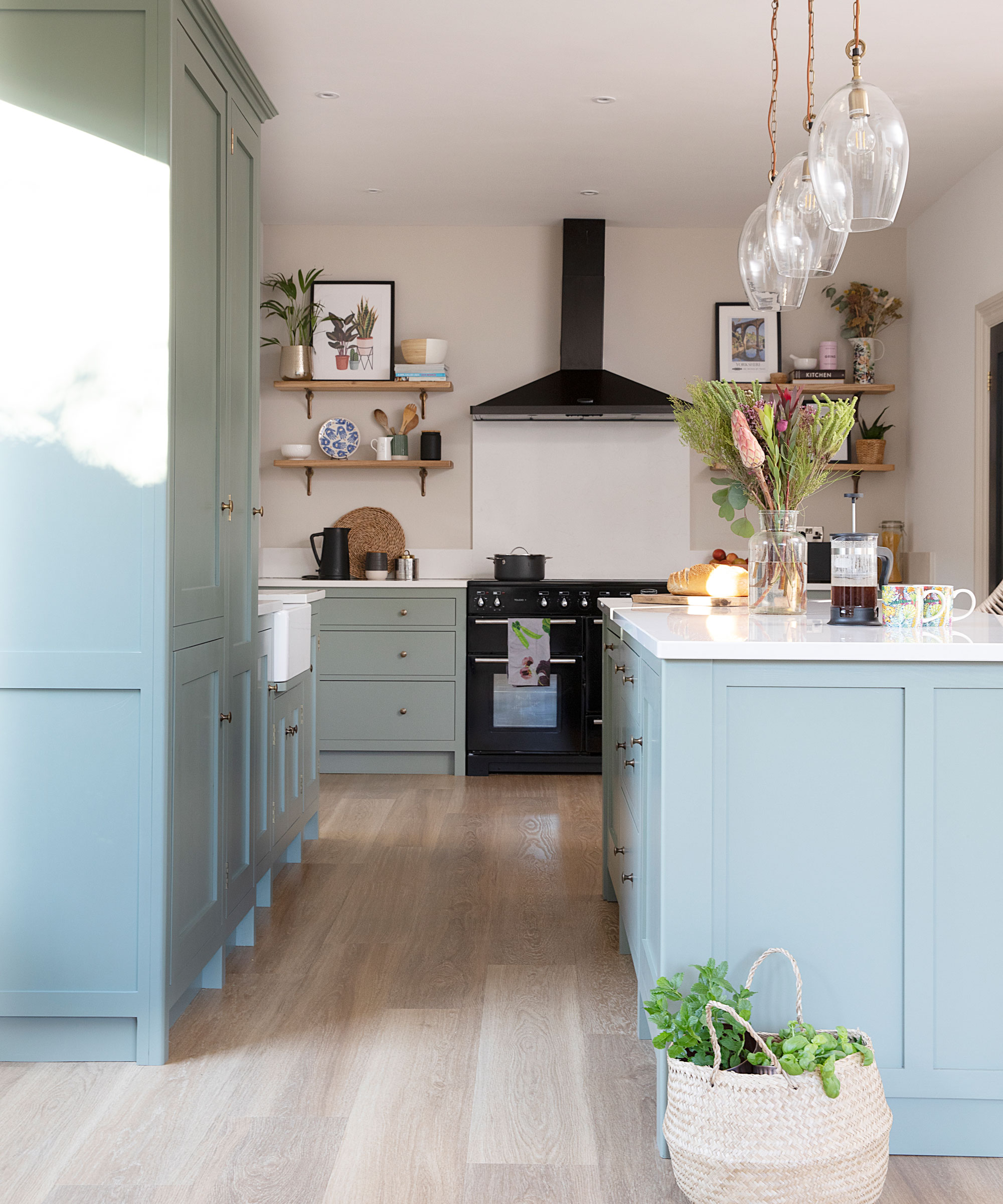
Martin's dream was to have a range cooker, so the kitchen was planned around one. Shaker-style units in a pale blue green look timeless yet fresh
The pair agonised over the cabinetry style. ‘The old kitchen was so dark that I initially wanted something modern, clean and shiny,’ says Becks. ‘But then I realised it wouldn’t go with the age and style of the house. An in-frame Shaker style seemed more classic and timeless, while green is quite neutral and natural. It can also be re-sprayed in future.’
Get small space home decor ideas, celeb inspiration, DIY tips and more, straight to your inbox!
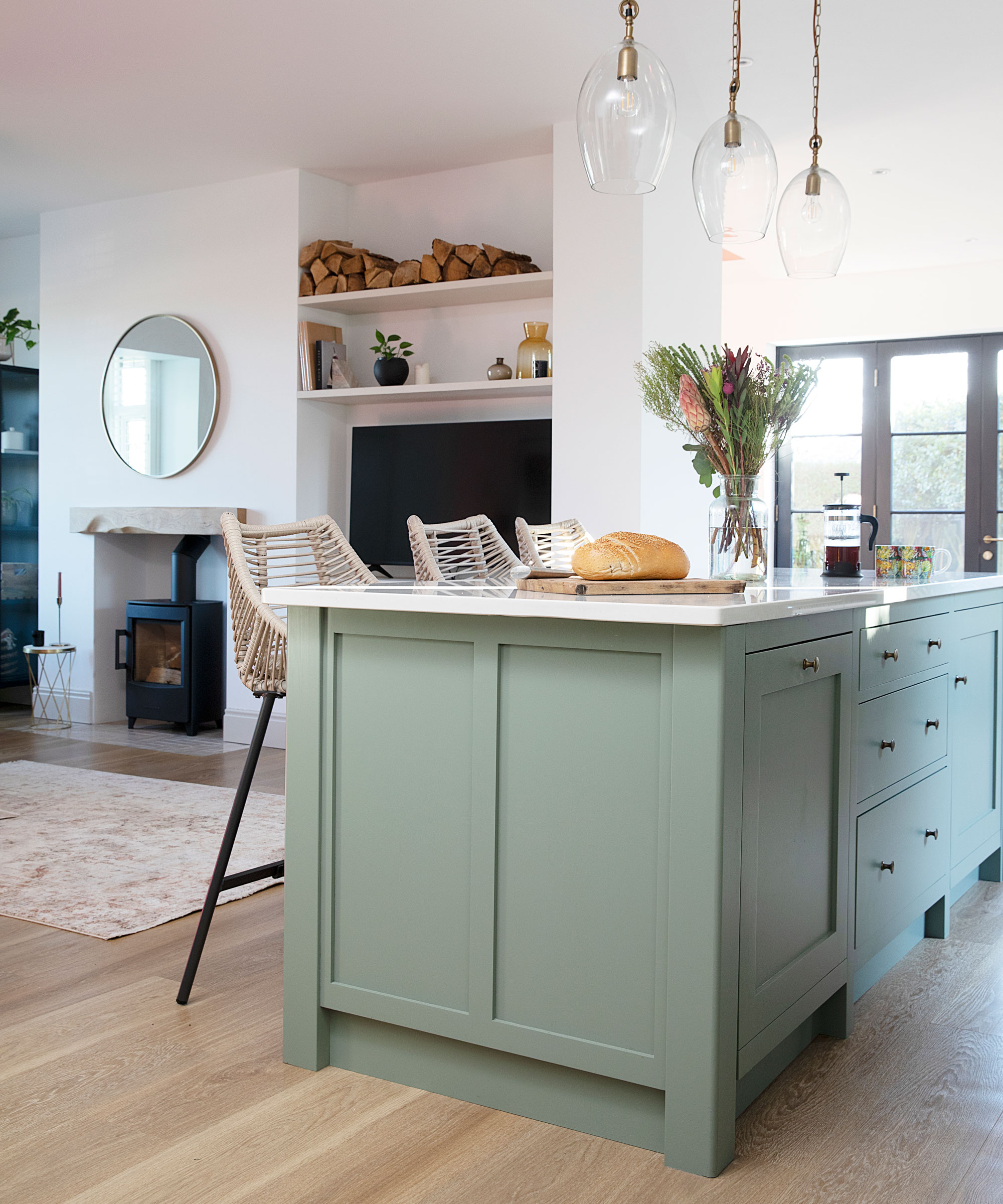
A lot of thought went into planning the open-plan space. ‘Martin is really precise,’ says Becks. ‘He drew everything out in chalk on the floor, including furniture. It was really helpful being able to visualise how big the island should be.’
Before
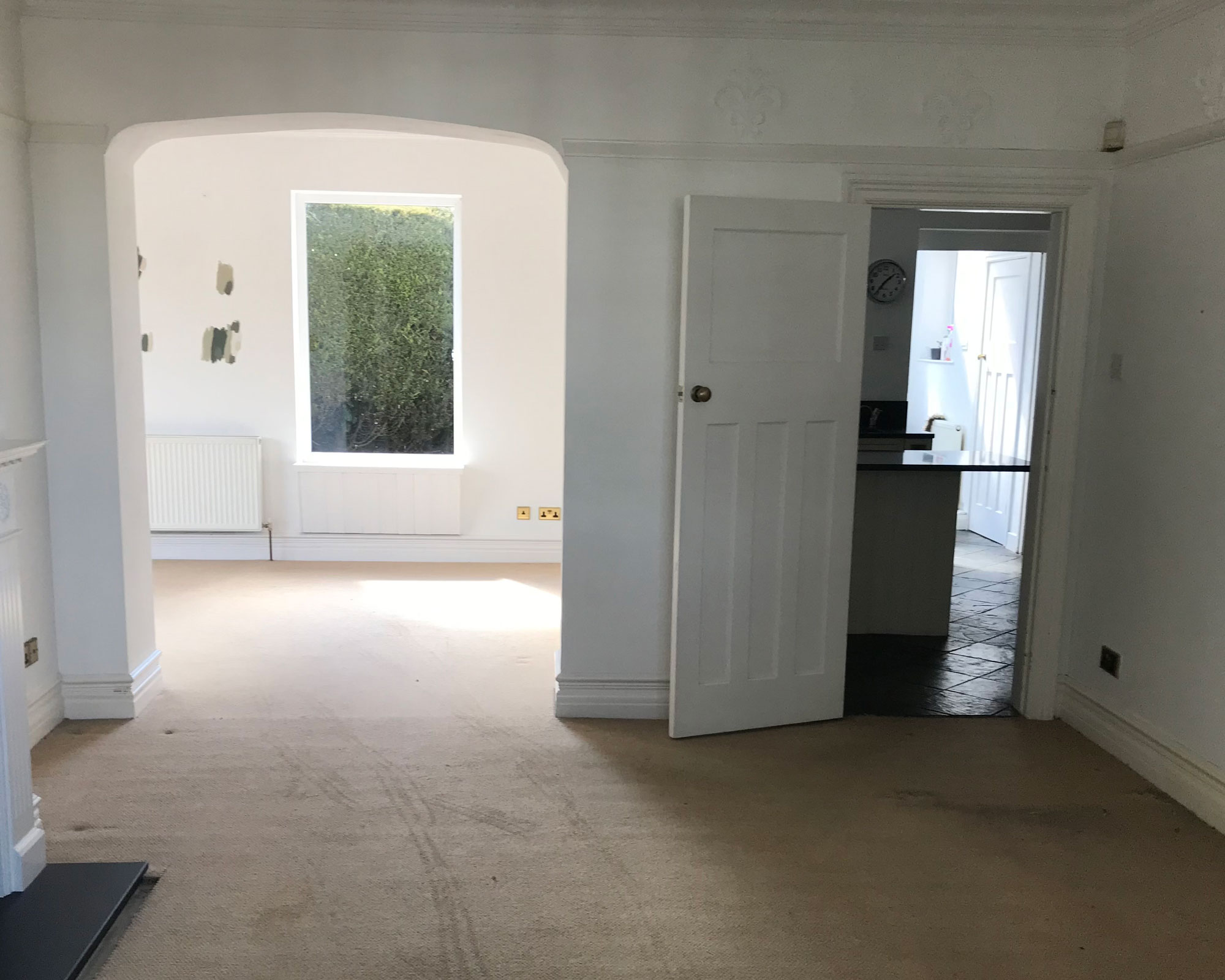
The dining room used to be accessed via an archway from the living area.
After

Opening up the dining room – previously accessed via an archway from the living area – has also been a game changer. ‘A window was blocked up here to better zone the space and create a dining nook,’ says Becks. ‘We’d always wanted a built-in seating area that could fit a lot of people around.’
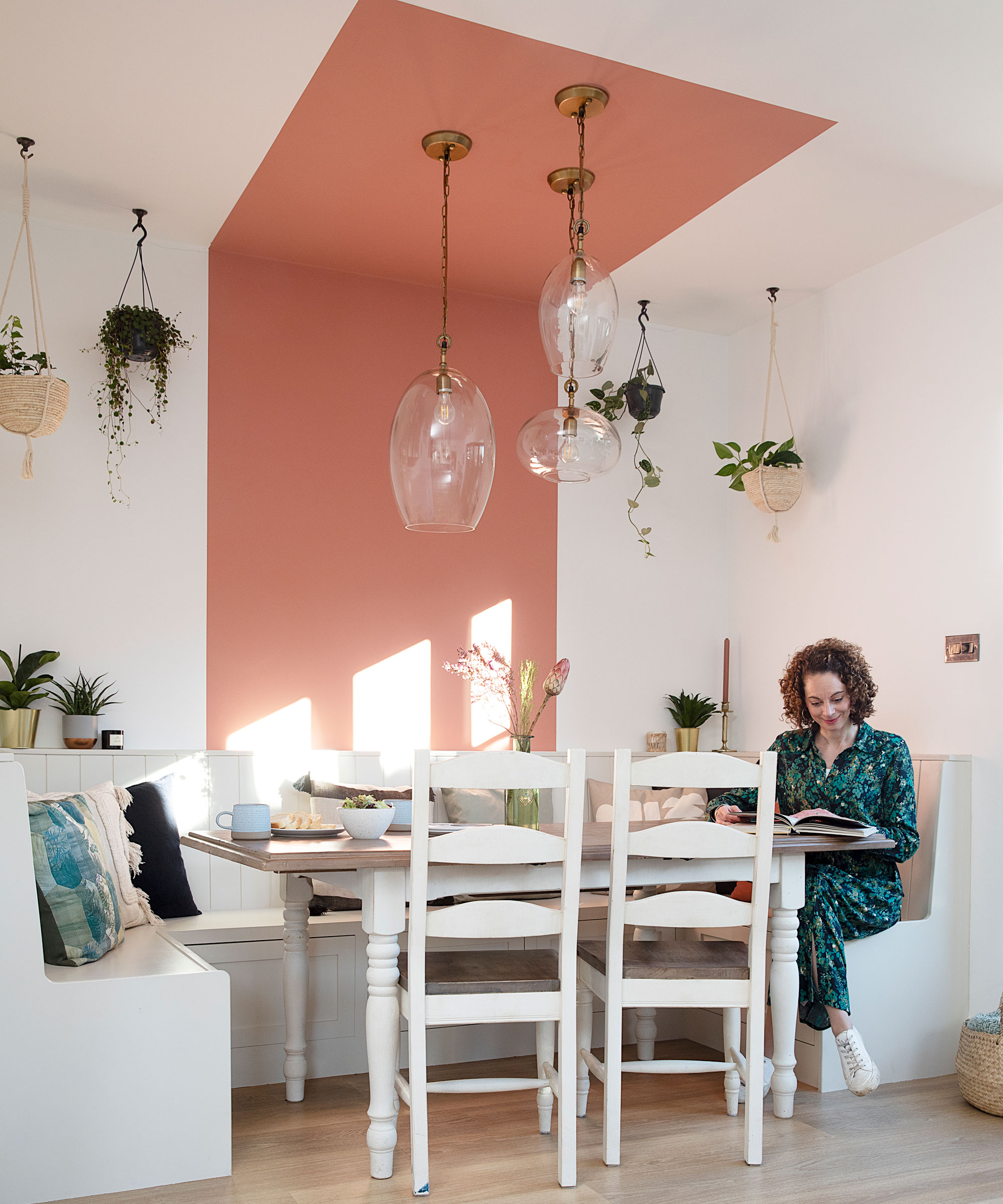
‘Colour blocking was a quick, cheap and effective way to zone this area and make the pendant lights stand out, while the hanging plants soften it,’ says Becks. Stripe painted in Red 03, Lick. Lighting, Nkuku. Hanging planters, Amazon. Table and chairs, Barker & Stonehouse. Cushions, H&M Home
Becks studying for a Diploma in Interior Design during the build also came in handy. ‘I made lots of mood boards and it made me think about the different colours and textures I liked,’ she says. ‘We did loads of travelling before we had kids, and Martin grew up in South Africa, so we’ve always liked rustic styles and pieces from different parts of the world – things that aren’t too matchy matchy.’
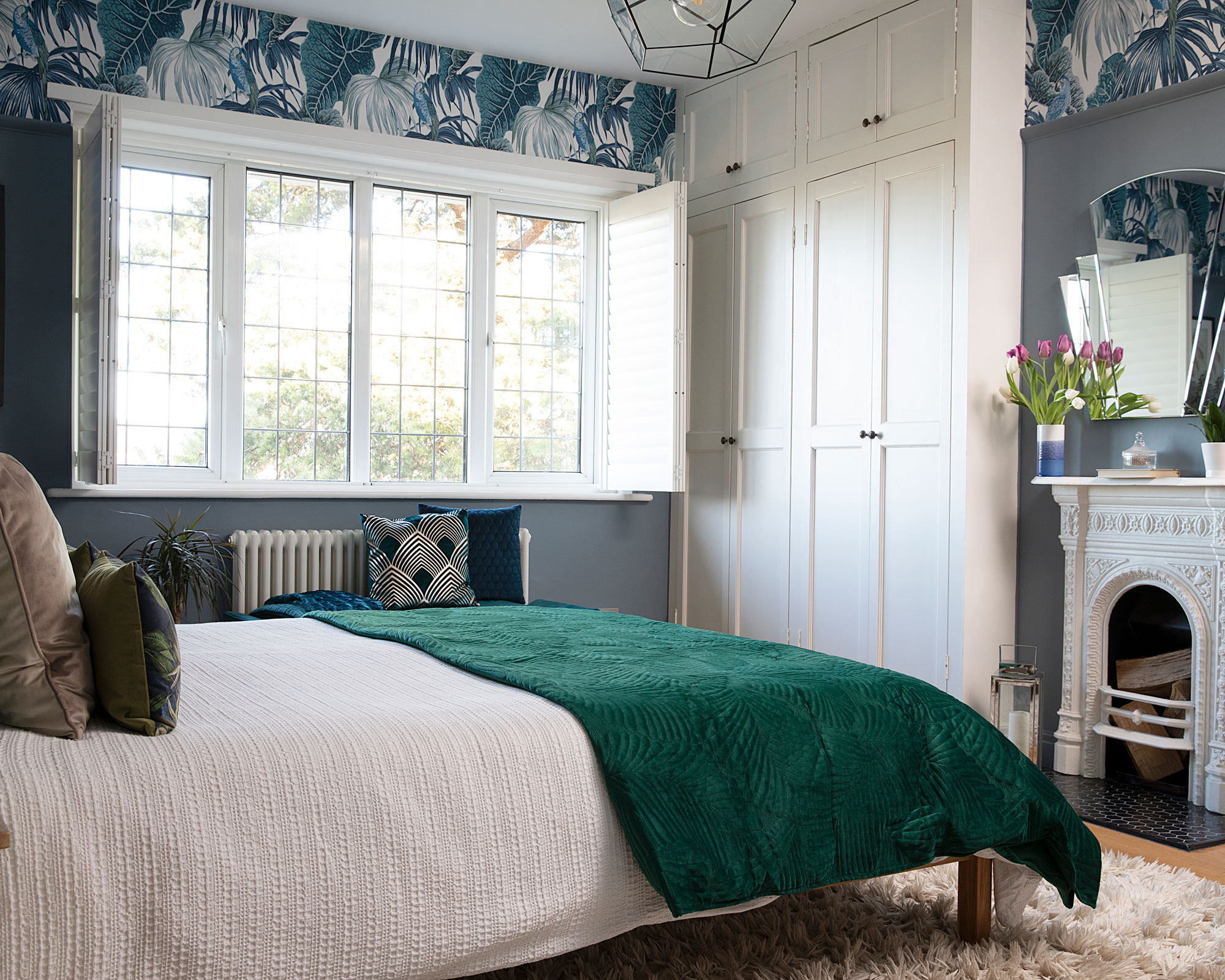
'I wanted to put some of the old features back in and create a focal point, so this period fireplace from a reclamation yard was perfect,’ says Becks. ‘The wardrobes were already there, which was a bonus.’ Mirror, Argos. Wallpaper, Warner House
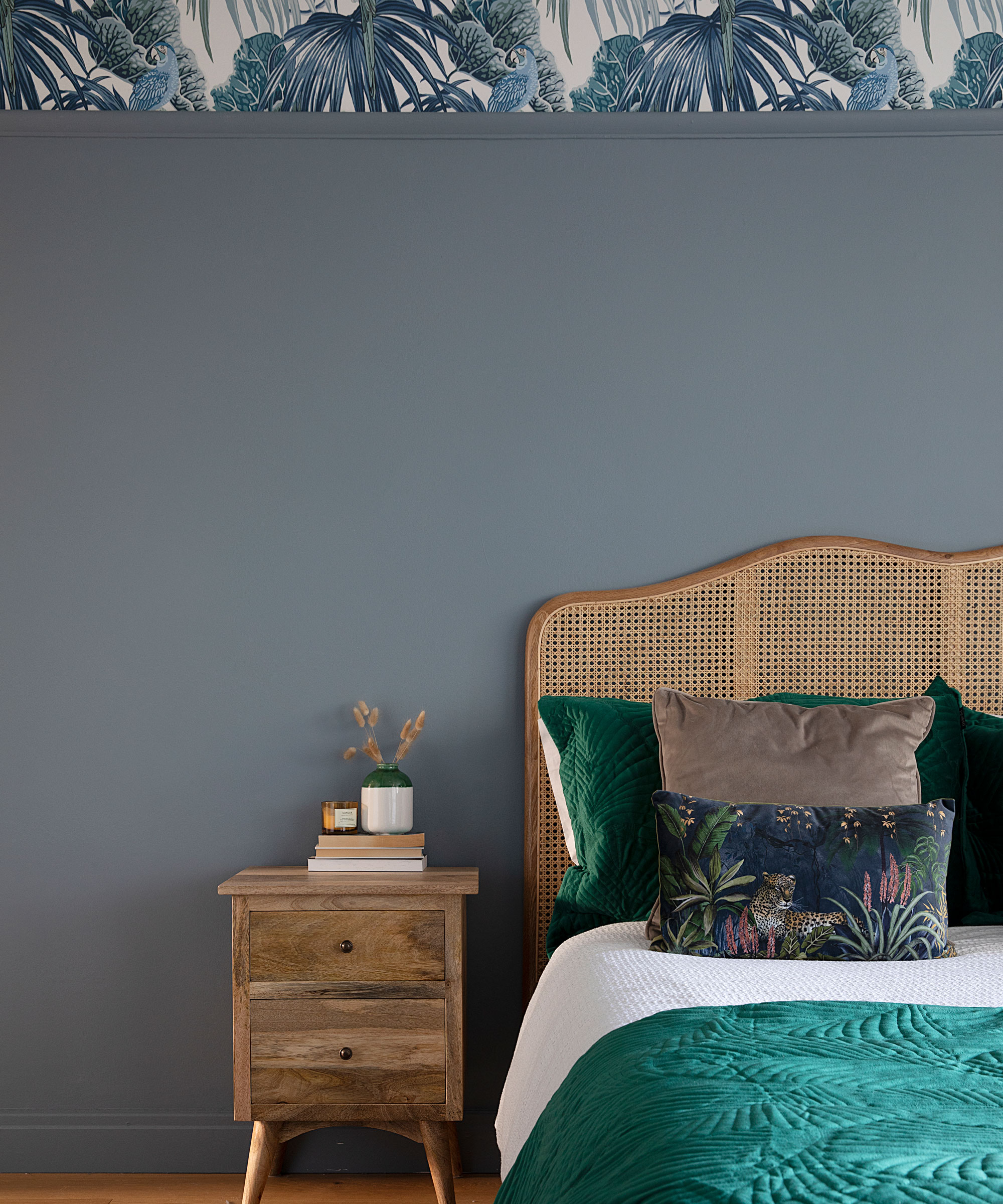
Walls painted in Denim Drift, Dulux. Green throw, Homesense
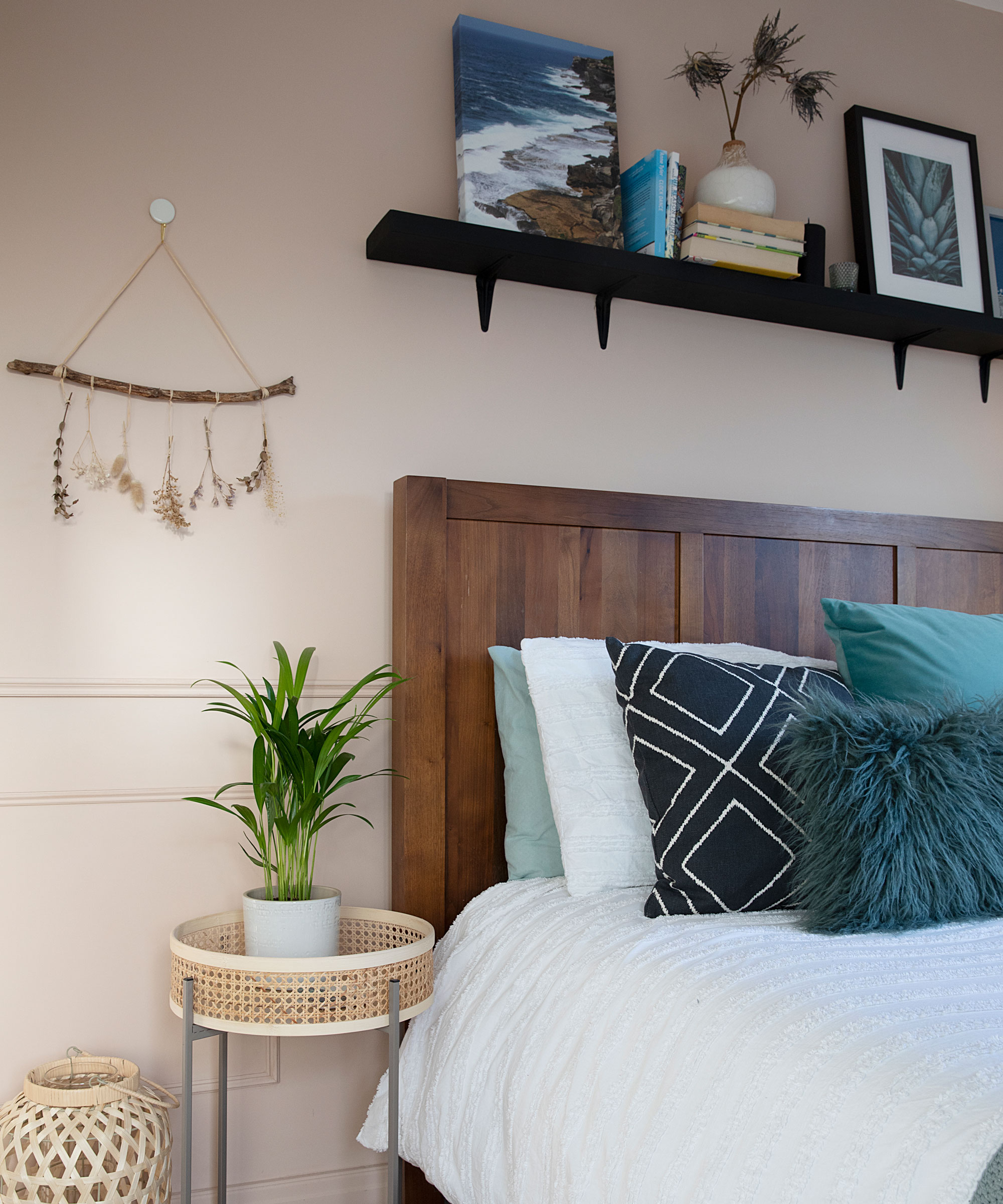
'I love the wall colour – it works well with green and botanicals,’ says Becks. ‘The shelf and wall hanging are both handmade.’ Bed, Barker & Stonehouse. Bedside table, Maisons du Monde. Cushions, H&M Home and Asda. Lantern, Debenhams. Walls painted in Setting Plaster, Farrow & Ball
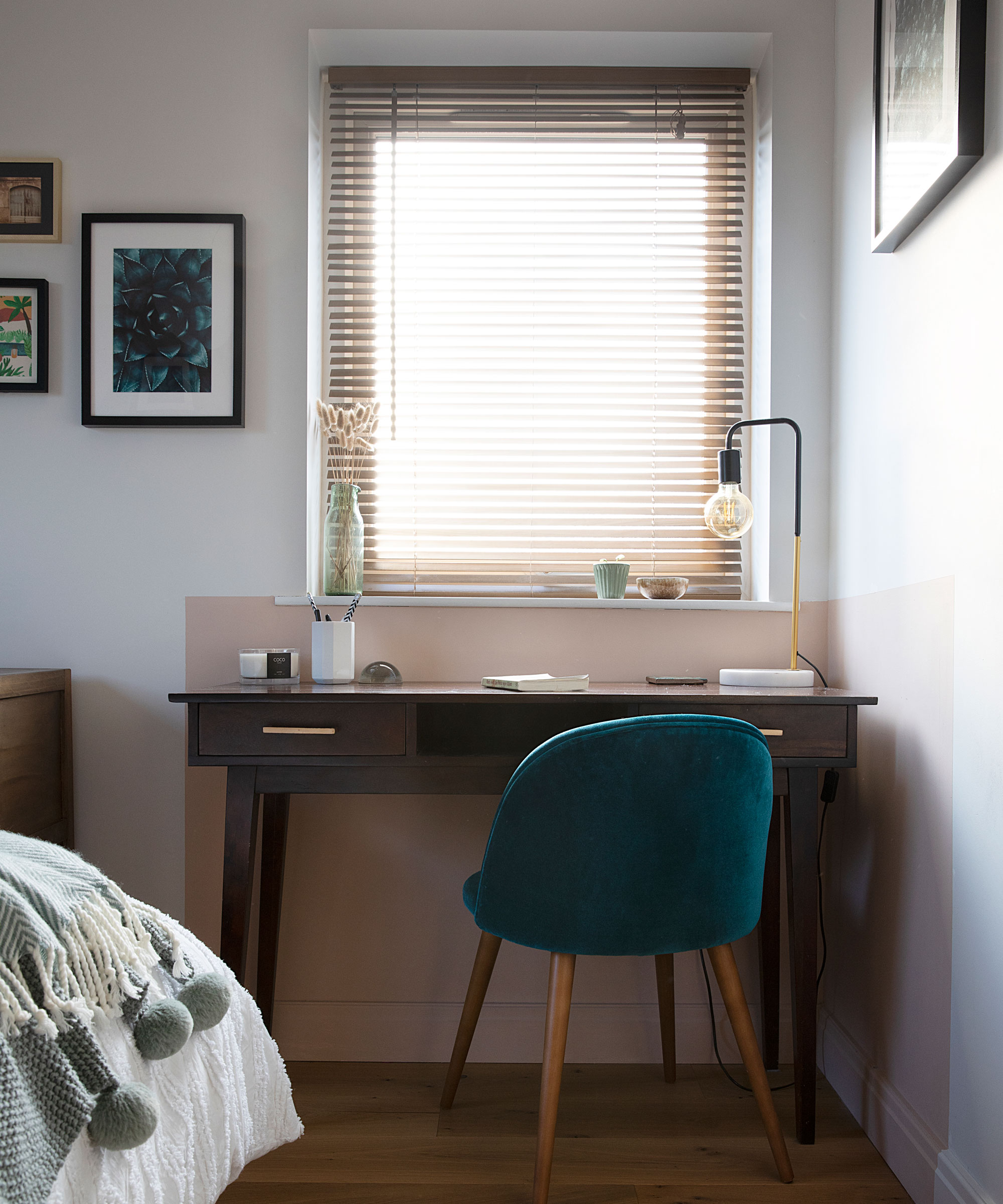
For a similar desk, try Swoon. For a chair, try Cult Furniture
Despite a hiccup when the utility room floor had to be dug up and relevelled, the eight-week build went to schedule. However, the joinery took another eight weeks due to Covid and supply shortages. ‘It was horrendous,’ says Becks. ‘We had 14 weeks with no kitchen so we used a hob in the utility, washed up in the bath and kept our food in the living room.'
Before
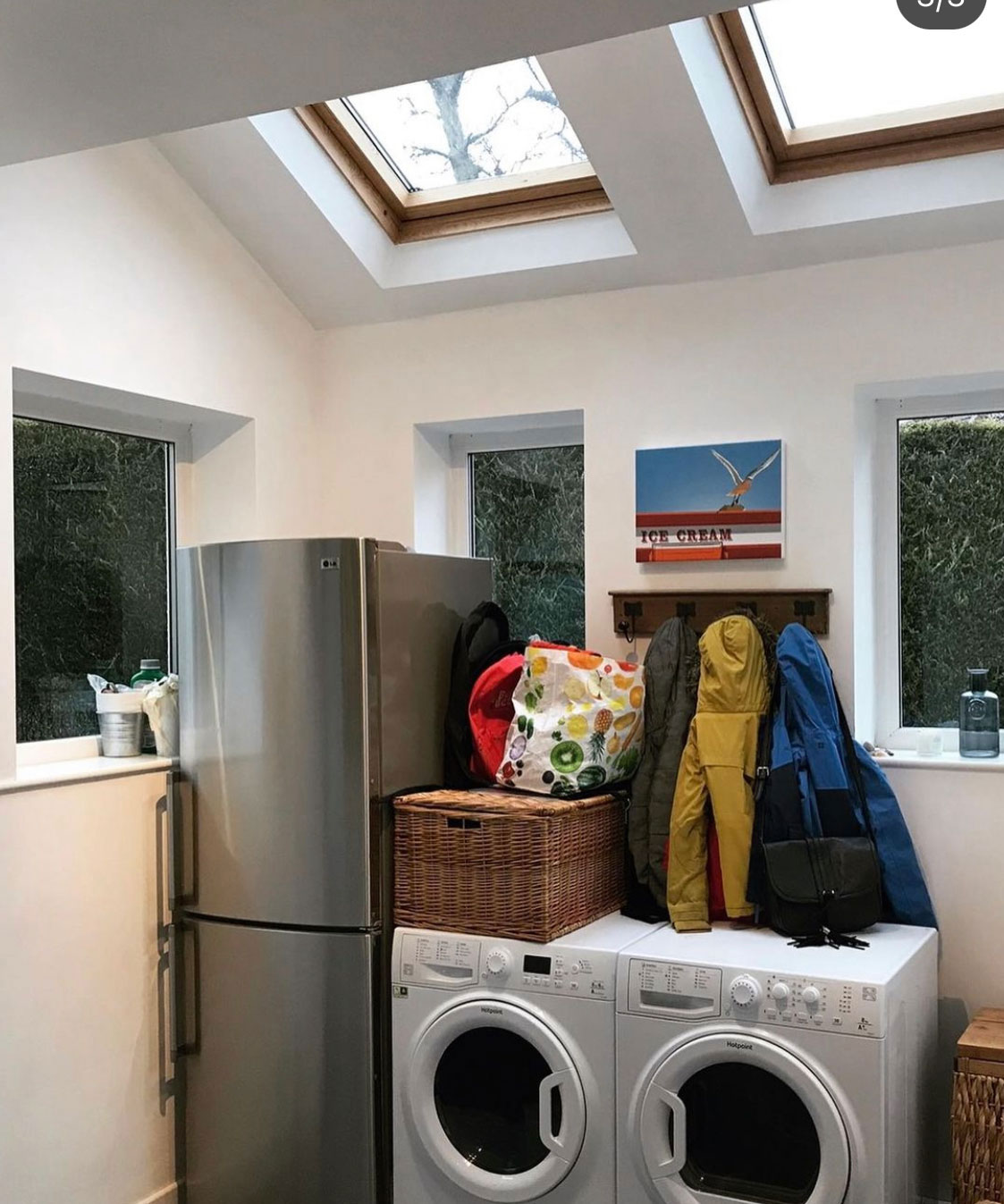
‘The utility room had no built-in units before and was a dumping ground,’ says Becks.
After
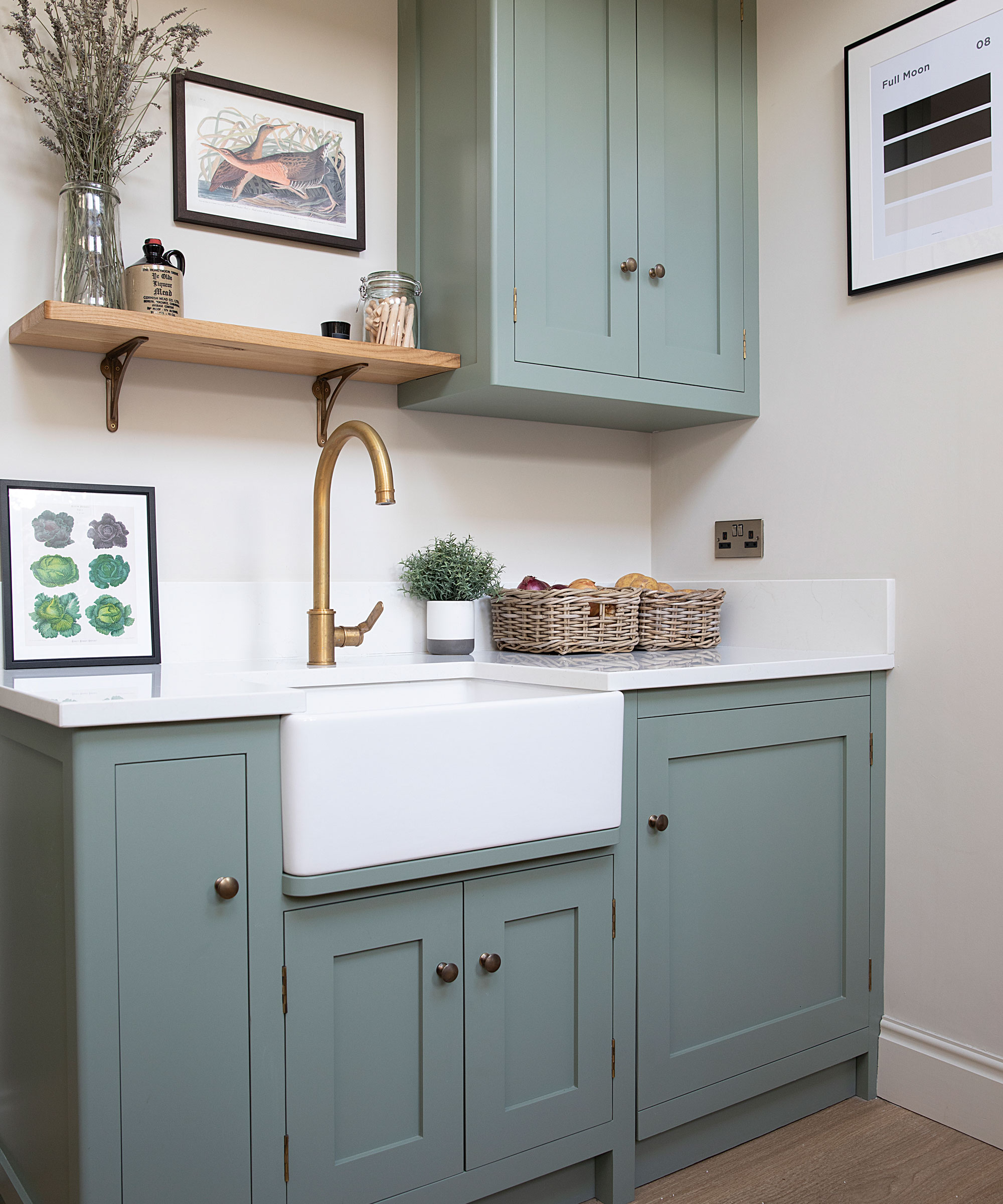
‘We blocked up the old window into the kitchen to accommodate the new units.’ Units, shelf and sink, Easturn. Tap, Perrin & Rowe. Prints, Homesense and Fy! Baskets, Ikea
Contacts
Kitchen Eastburn Kitchens
Woodburner installation Greg Charles
Becks would love to build a pod where she can run workshops on how to approach interiors projects. ‘It pays off to put the hard work in at the beginning and plan the space in detail, down to the colour palette and style of furniture,’ she advises. ‘And you don’t have to extend to get the home you want, either. We have so much more space as the thick stone walls we took out were about half a metre wide.’
Before
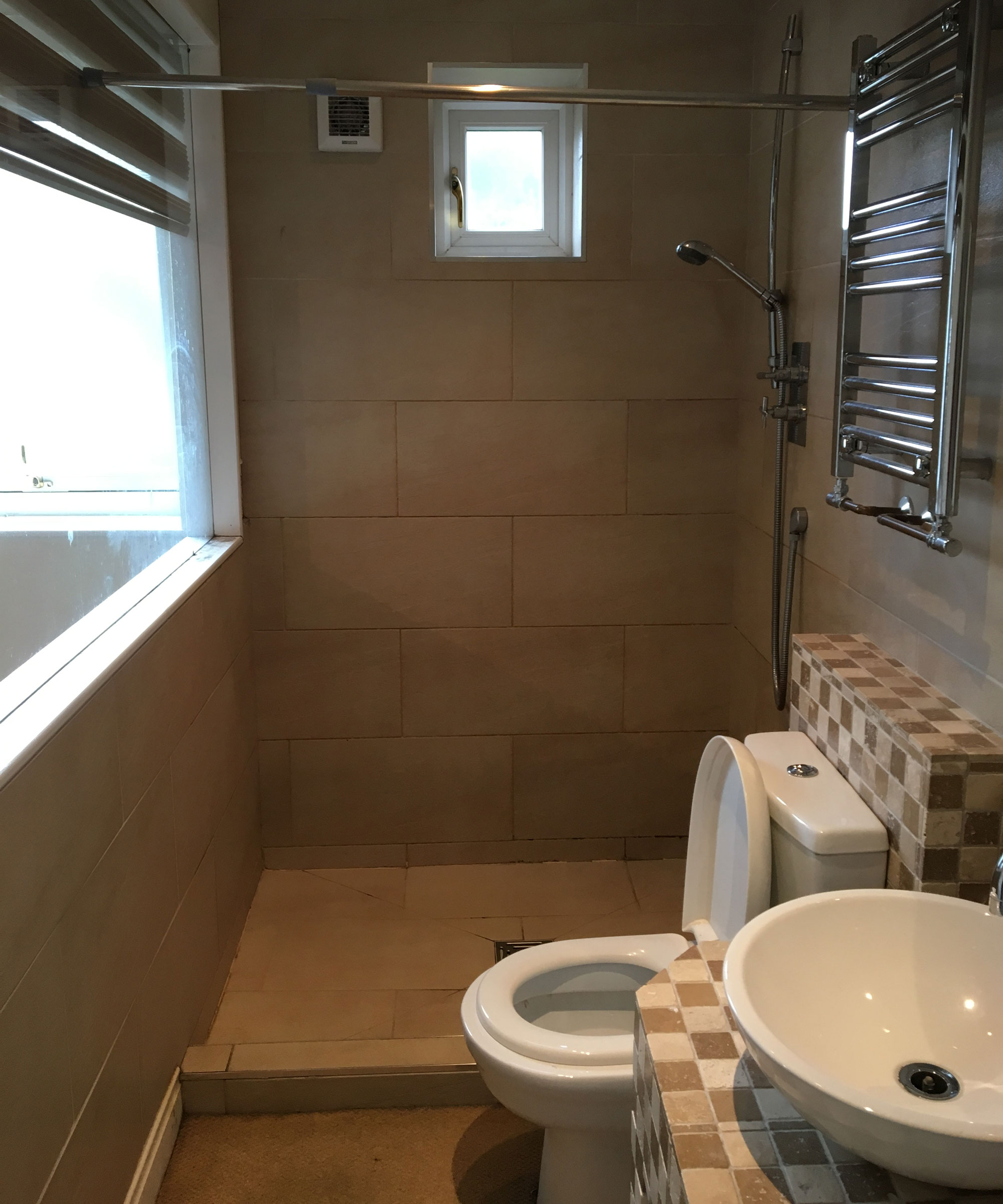
With a bulky double sink unit and mouldy carpet, the main en suite was in dire need of a revamp.
After
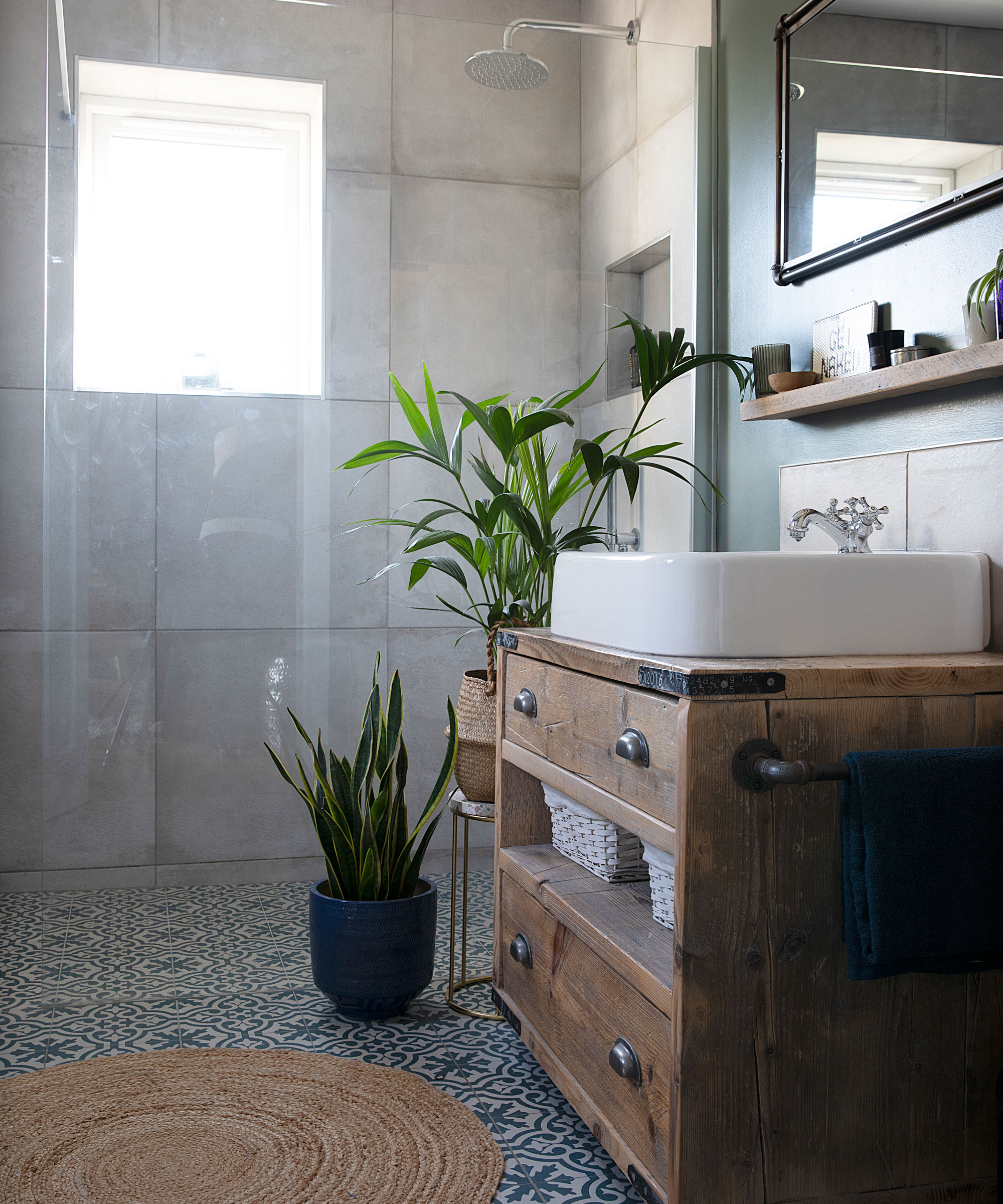
A vanity unit made from scaffold boards and concrete-effect wall tiles give this room a rustic, industrial look. Vanity unit, Simply Bathroom Furniture. Hudson Reed basin, Victorian Plumbing, is similar. Berkeley floor tiles in Slate Blue, Topps Tiles. Jute rug, Surrey Style. Mirror, Maisons du Monde
Subscribe to Real Homes magazine Want even more great ideas for your home from the expert team at Real Homes magazine? Subscribe to Real Homes magazine and get great content delivered straight to your door. From inspiring completed projects to the latest decorating trends and expert advice, you'll find everything you need to create your dream home inside each issue.
