Real home: kitchen extension with vintage appeal
Angela Hart and Richard Rush filled their extended kitchen space with handmade and upcycled pieces for a charming effect
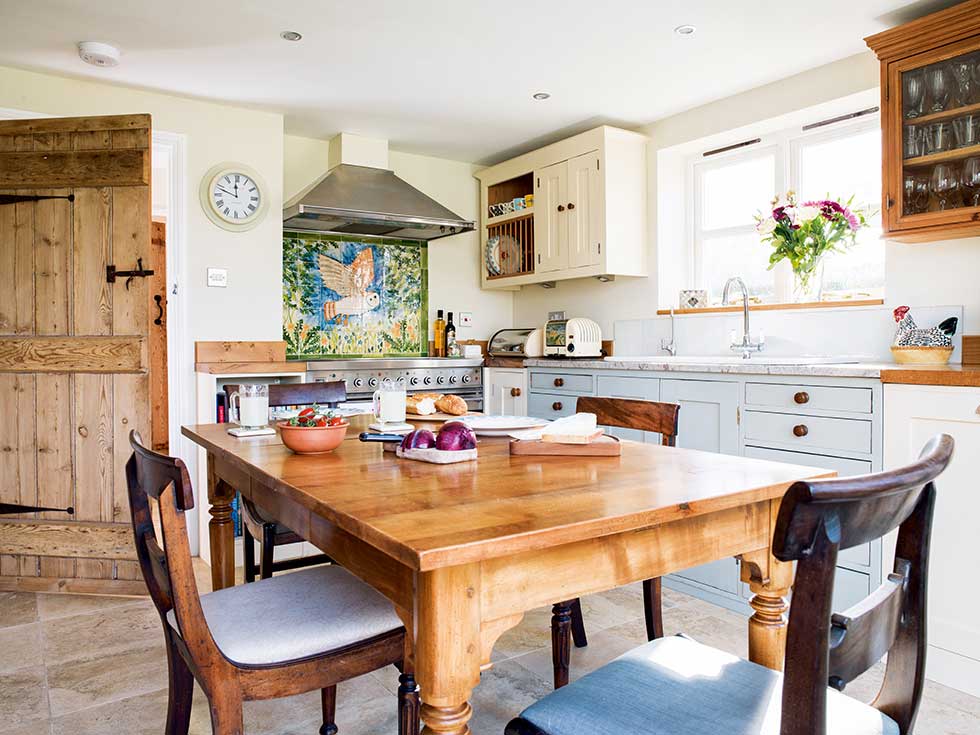
Get small space home decor ideas, celeb inspiration, DIY tips and more, straight to your inbox!
You are now subscribed
Your newsletter sign-up was successful
Key facts
The owners: Angela Hart, an award-winning garden designer, and her partner Richard Rush, who runs an antiques business, live here with labrador Barney
The property: A three-bedroom, semi-detached farmworkers’ cottage dating back to 1820
The location: Eyke, Suffolk
What they spent: The couple’s kitchen project cost around £66,000
When Richard and his partner Angela first viewed their two-bedroom Regency cottage four years ago, and saw the tiny galley kitchen, they knew they would need to extend it to make it work.
‘It had been used as a holiday let and the bathroom was on the ground floor within an ugly 1970s flat-roof extension,’ says Angela. ‘The kitchen was in the original part of the cottage, but a low structural beam installed in the 1980s meant it wouldn’t be easy to enlarge.’
So they decided to turn the old kitchen into a utility room, knock down the bathroom, and create a new two-storey extension with a kitchen-diner and WC on the ground floor and a master bedroom with en-suite shower room above.
Find our what they did next, then browse through more real home transformations and find out about extending a house.
‘It’s great to have a bigger, more sociable kitchen,’ says Angela
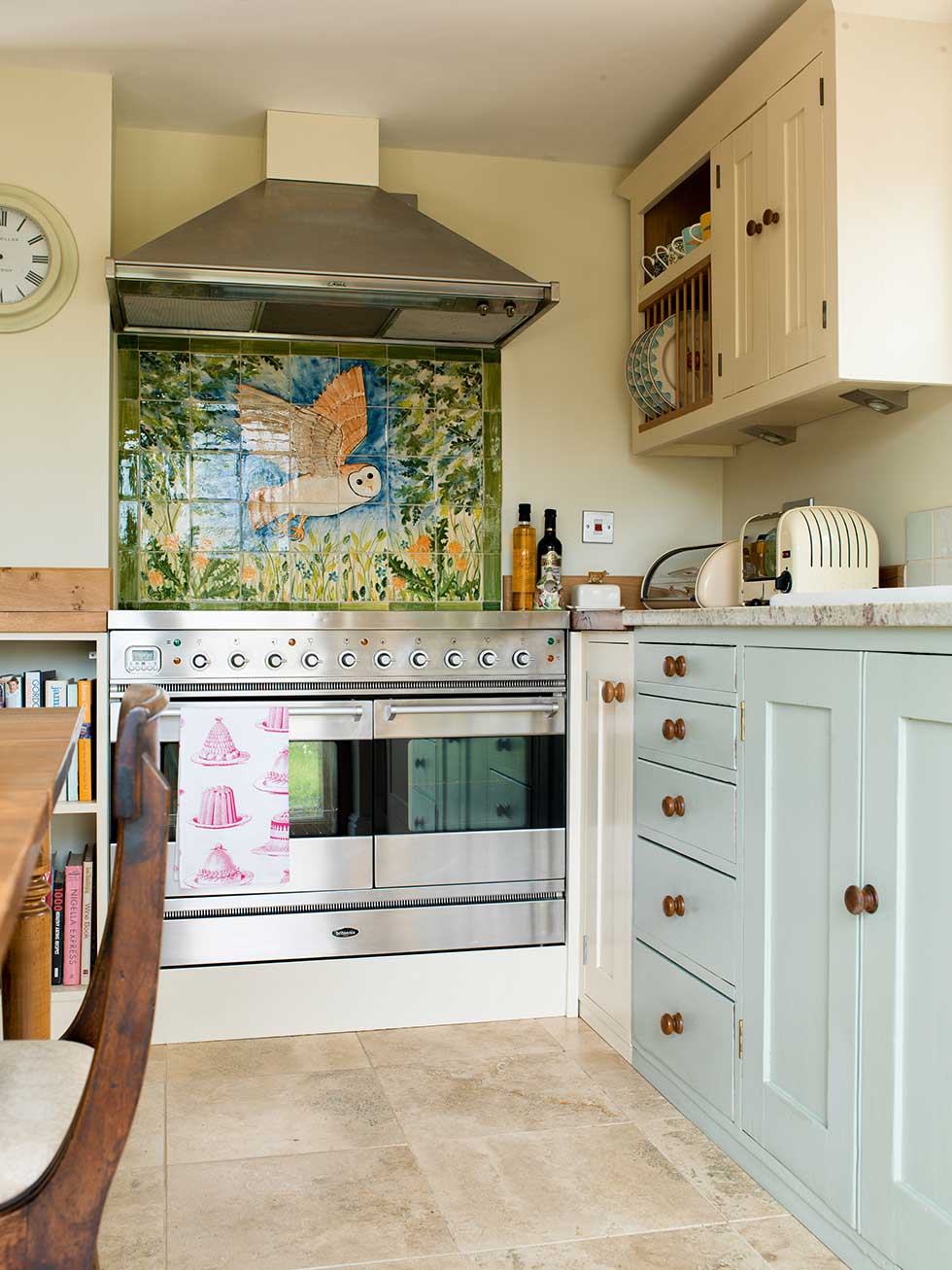
Bespoke base units by Heritage Coast and second-hand wall cabinets from Ebay have been painted in Farrow & Ball’s Matchstick. Artist Helen Brown of The Old Piggery Pottery painted the owl mural on the tiles between the Britannia cooker and Smeg extractor. The Royal travertine flooring is from Topps Tiles
MORE FROM REAL HOMES MAGAZINE

Want to see inside more stunning homes? Each month, Real Homes magazine features everything from modern extensions to cleverly redesigned family spaces. Get the magazine delivered straight to your door with a subscription deal.
After talking informally to the council about what would be acceptable, Angela drew up the plans in collaboration with Richard’s brother Jason, who is a builder. ‘As we wanted lots of glass at the rear, including bi-fold doors off the new kitchen and French doors off the master bedroom, we came to an agreement with the planners that we’d double-glaze the rest of the house to make it more energy efficient,’ says Richard.
‘The build lasted six months, as we took a break after reaching foundation level to get the second batch of funds together.’ During this lull, Angela and Richard started planning their kitchen.
‘We wanted something special without having to spend £30,000. A typical fitted kitchen will have a shelf life of about 15 years, but antique furniture will last much longer,’ adds Richard.
Get small space home decor ideas, celeb inspiration, DIY tips and more, straight to your inbox!
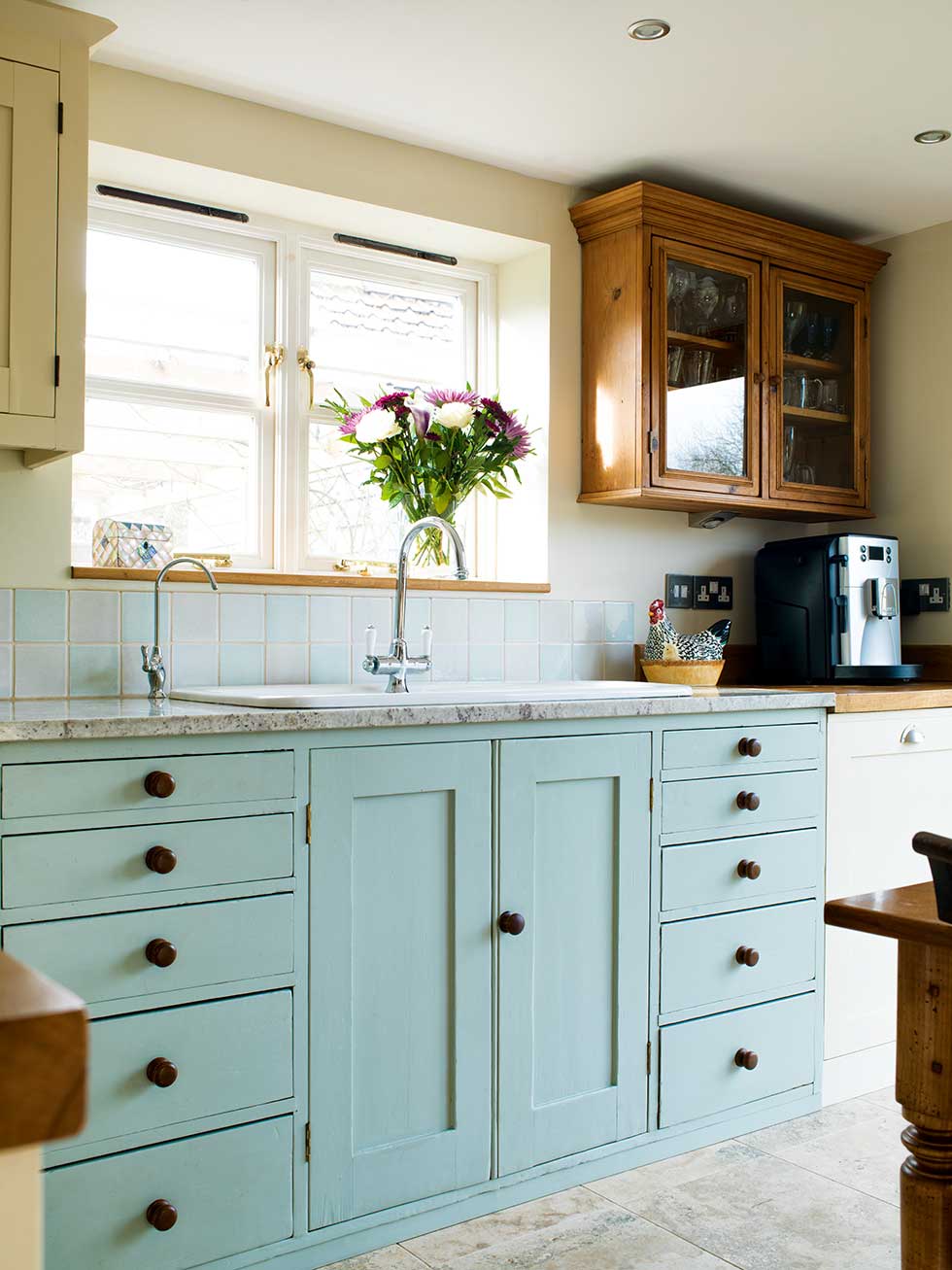
An Aquitane bowl sink from B&Q suits the Victorian feel and is teamed with a Chambley chrome-effect monobloc tap. Granite worktops from Granite & Marble Design contrast with rustic oak surfaces, made from a tree on a local estate and sealed with Ronseal satin by Richard. The Wine Country tiles are from Tile Giant.
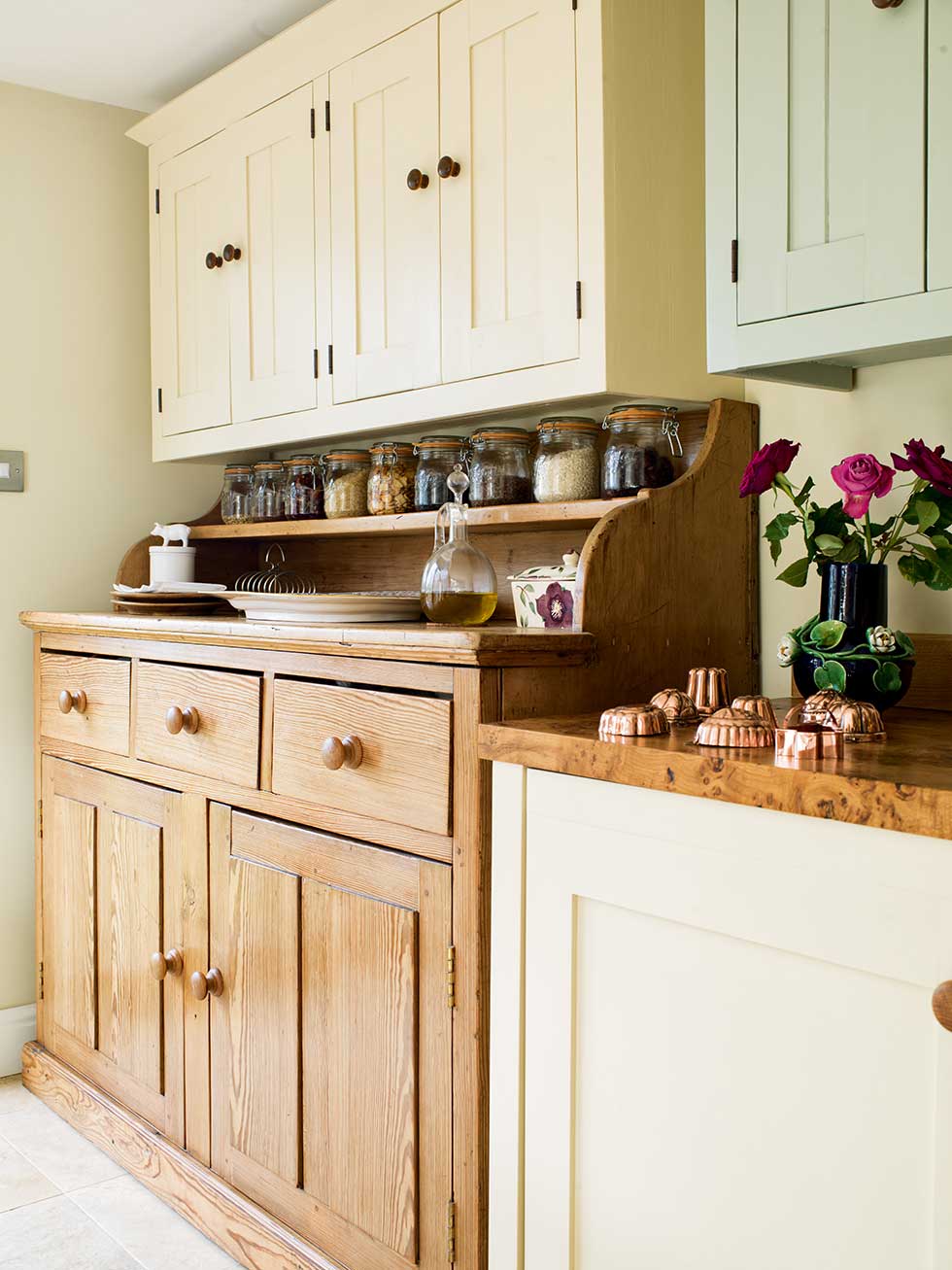
Richard restored the wood dresser, which dates back to 1780, while Heritage Coast made the adjacent base unit, which houses an Ignis fridge and freezer. The solid pine wall units are from Ebay.
A fortuitous find on Ebay helped the couple to kickstart their project. ‘Richard discovered that a tree had been cut down at a local estate and the wood was being sold,’ says Angela. ‘Although it needed drying out for several months, it was perfect for worktops and only cost £150.’
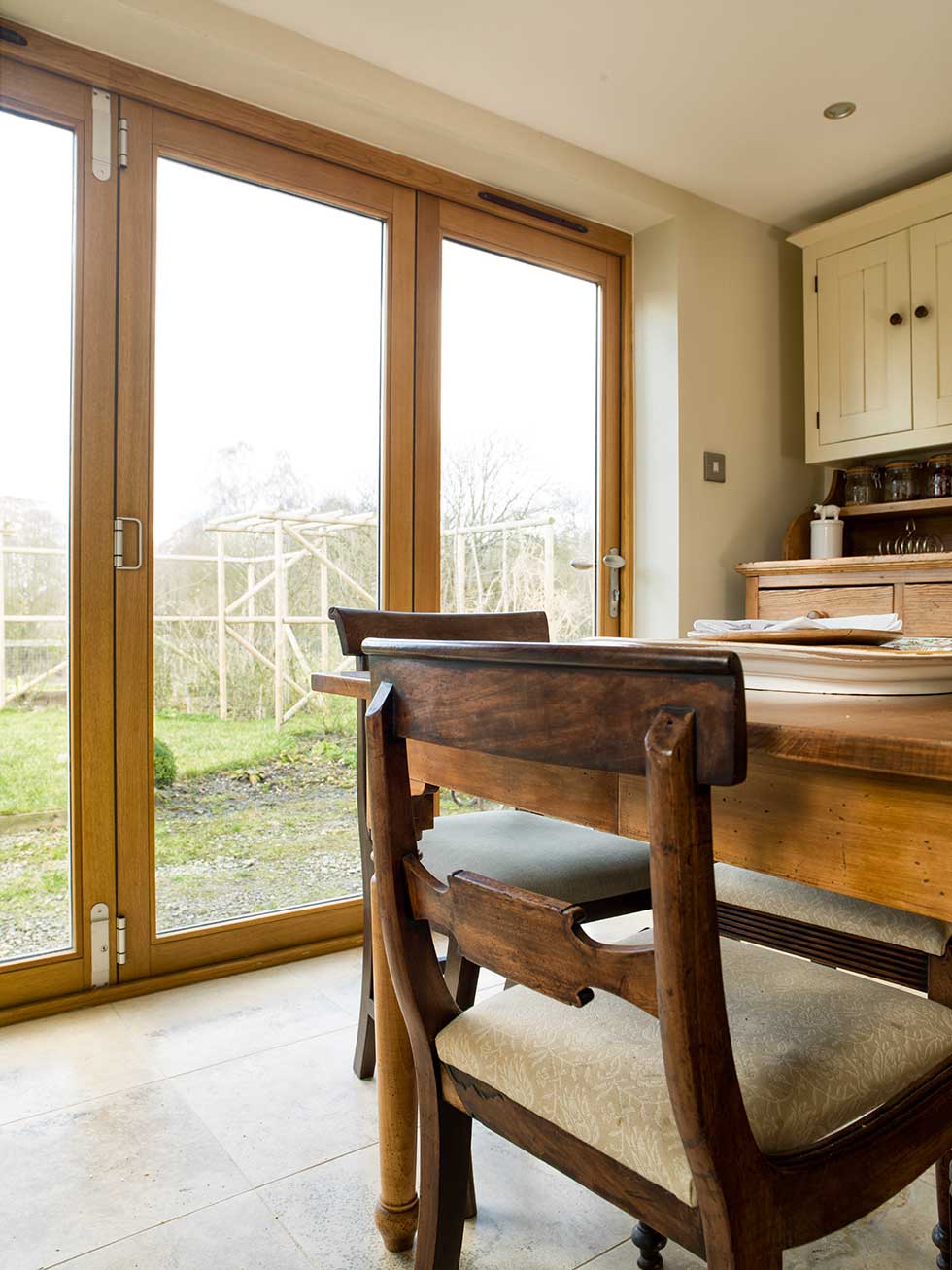
Richard bought the cherrywood dining table on Ebay for £60 and restored it to create a beautiful centrepiece
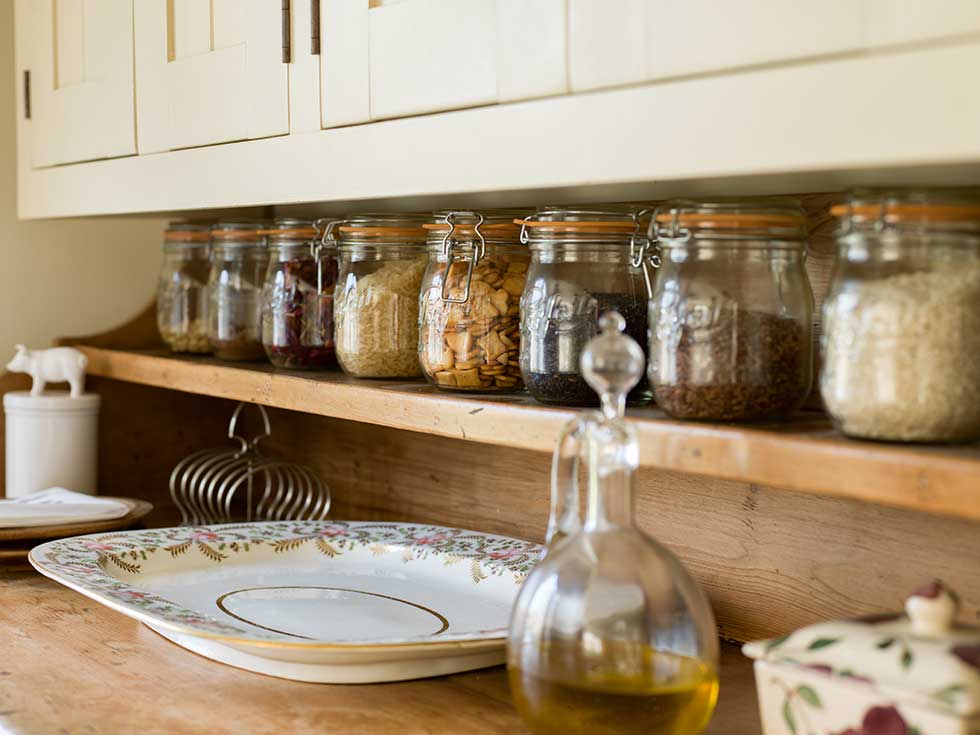
The couple took down the 1970s extension and built a new two-storey addition with Jeld-Wen bi-fold doors on the ground floor and French doors above – the couple plan to install a Juliet balcony soon.
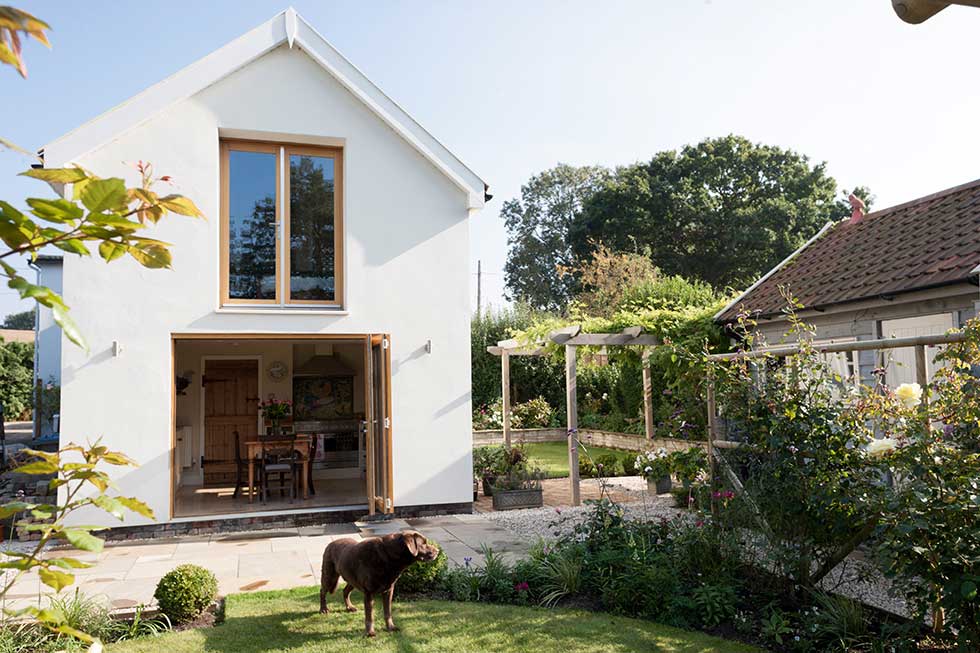
‘I could never part with my serving plate. It was bought at an antiques fair to sell in Richard’s shop, but I really loved it and wanted to keep it. One day Richard told me it had been sold and I was really upset, but then a few weeks later, a package arrived for my birthday with it inside!’ says Angela.
The contacts
- Construction: Jay’s Building & Maintenance, Stowmarket, 01449 774211, jasonrush@talktalk.net
- Cabinetry: Heritage Coast Cabinet Makers, 07889 993450, heritage-coast.co.uk
- Bi-fold doors: Jeld-Wen
- Granite worktops: Granite & Marble Designs, Juan Romero
- Tiles: Tile Giant, Topps Tiles
Images: Neil Davis