Kitchen case study: Creating an industrial-style kitchen-diner
Knocking two rooms into one has allowed Olivia and Daniel Lynan to create their dream kitchen-diner with simple industrial touches

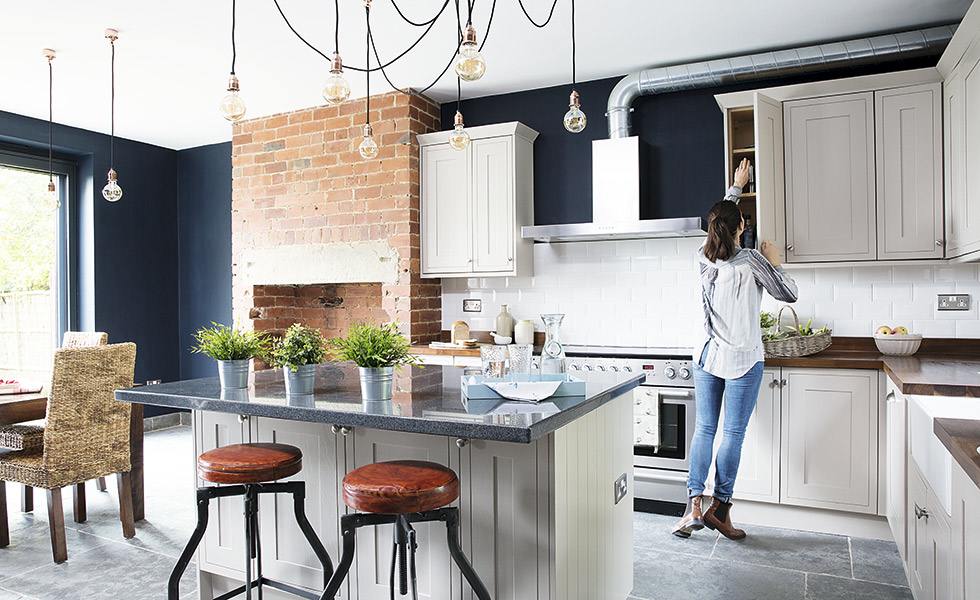
Get small space home decor ideas, celeb inspiration, DIY tips and more, straight to your inbox!
You are now subscribed
Your newsletter sign-up was successful
Looking for kitchen inspiration? Be inspired by this gorgeous transformation – and, if you like this, take a look at our other kitchen transformations.
After two years of unsuccessful house hunting, Olivia and Daniel Lynan decided that creating their dream home, rather than buying it ready-made, was the only option for them. The couple needed to demolish an internal wall and open up the rear of the house to create space for sliding doors leading out to the garden; with its large patio it is perfect for summer barbecues.
Related articles: How to design a kitchen design | 11 industrial style kitchens | How to expose a brick wall and create an industrial feel
Project Notes
The owners: Olivia Lynan, a menswear buyer, lives here with husband Daniel, a studio manager
The property: A three-bedroom, Victorian end-of-terrace cottage that was once part of the Harewood Estate, in Leeds
Total project cost: £31,934
Get small space home decor ideas, celeb inspiration, DIY tips and more, straight to your inbox!
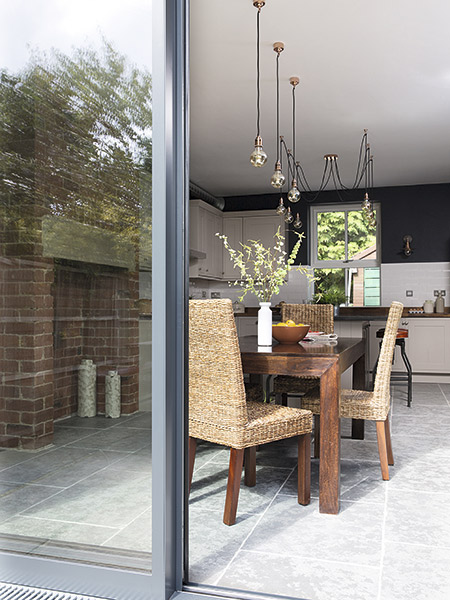
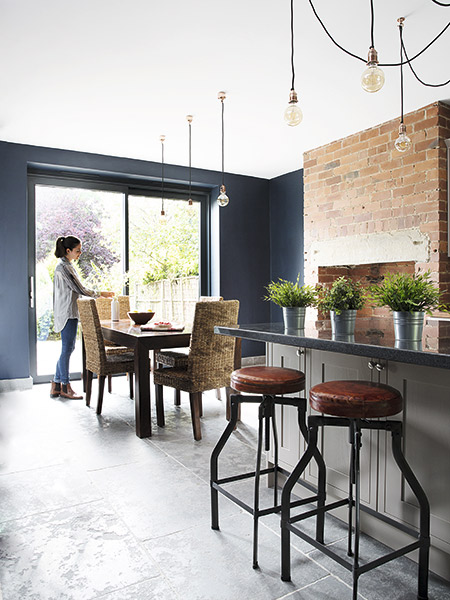
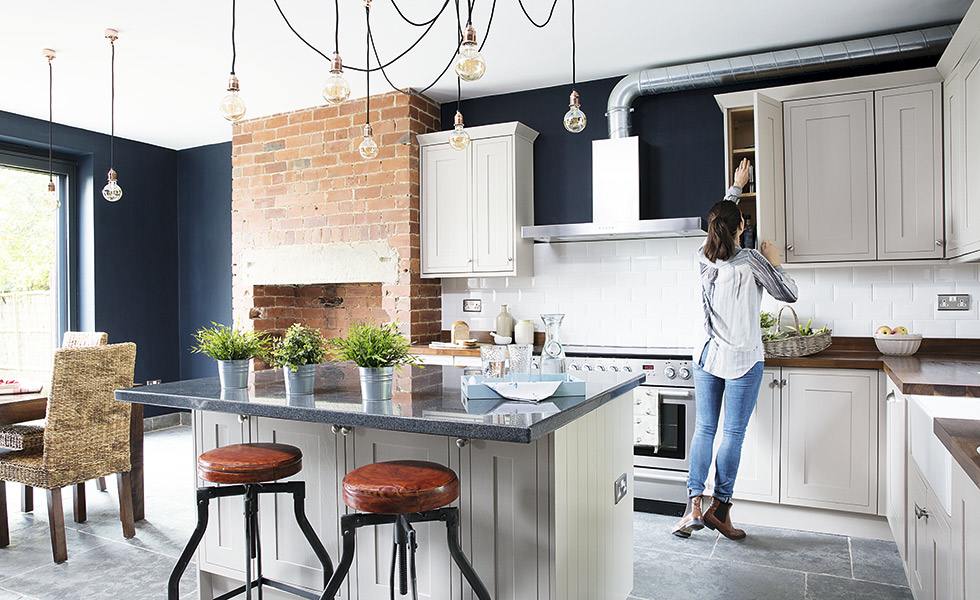
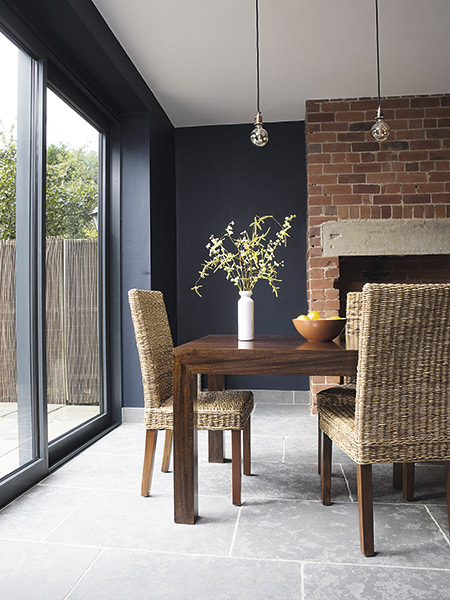
Find similar kitchens to browse:
Laura Crombie is a journalist and TV presenter. She has written about homes and interiors for the last 17 years and was Editor of Real Homes before taking on her current position as Content Director for Country Homes & Interiors, 25 Beautiful Homes Period Living and Style at Home. She's an experienced home renovator and is currently DIY-renovating a 1960s house in Worcestershire. She's been quoted on home design and renovating in The Times, The Guardian, The Metro and more. She's also a TV presenter for QVC and has been a commentator for Channel 4 at Crufts dog show.
