Real home: renovating a Victorian cottage
Overhauling a dated, dark and cold Victorian cottage, Julia Sinclair has extended her home, remodelled the layout and completed the transformation with a fresh and vibrant interior
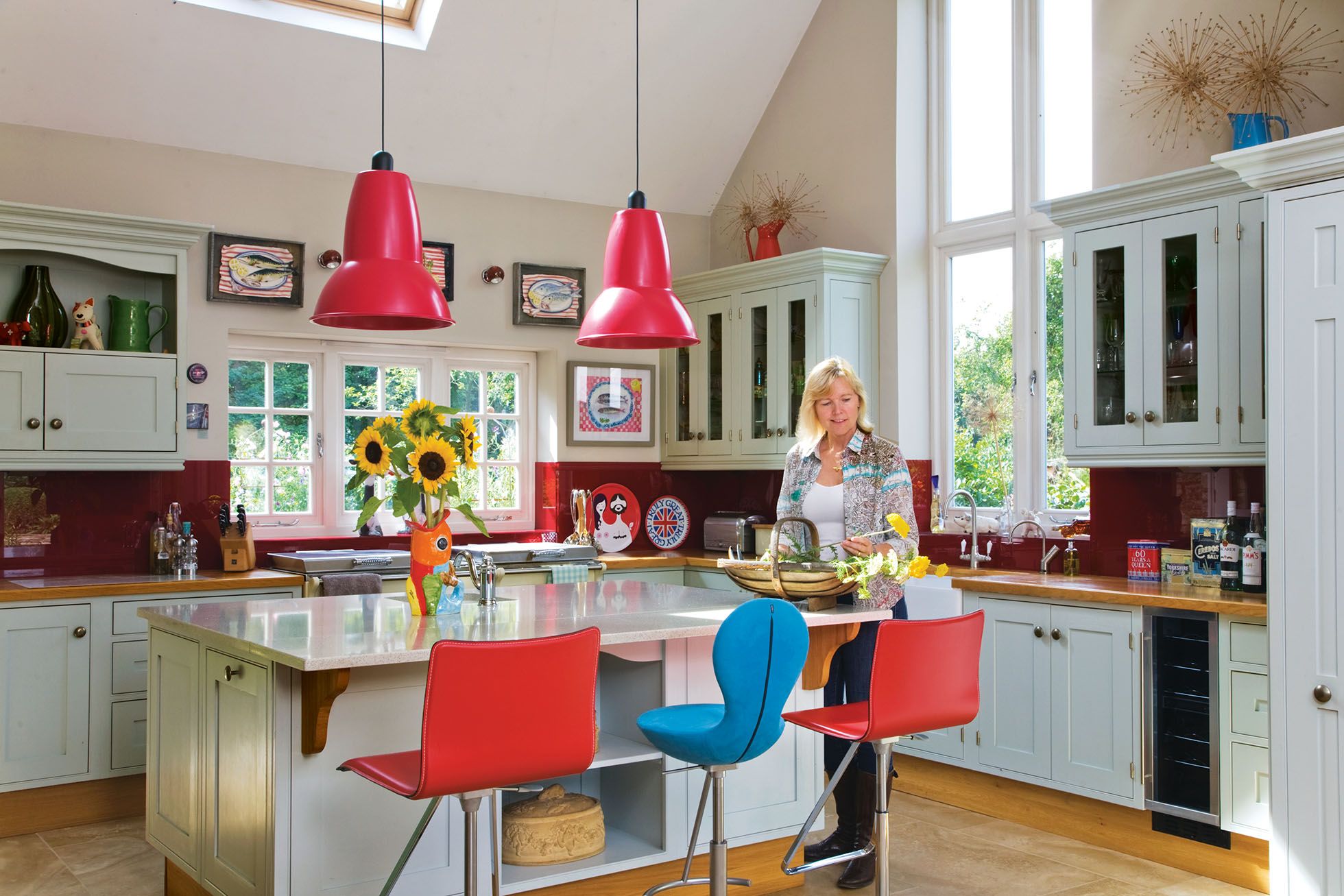
Looking for inspiration to take on your own restoration project? or just curious to find out what a renovation entails? You're sure to fall in love with the colour and character Julia Sinclair has injected into a previously run down Victorian cottage.
Despite her father telling her she was mad to buy a run-down farm labourer’s cottage, Julia Sinclair was unable to resist the charm of the small, quaint property when she first saw it seven years ago, hidden at the end of a tunnel of overgrown brambles.
Once you've had a browse, make sure to check out more of our real home transformations, whether your taste is for restored country cottages or renovations on some of London's finest Victorian semis. Read our guide on renovating a house, too, for more guidance.
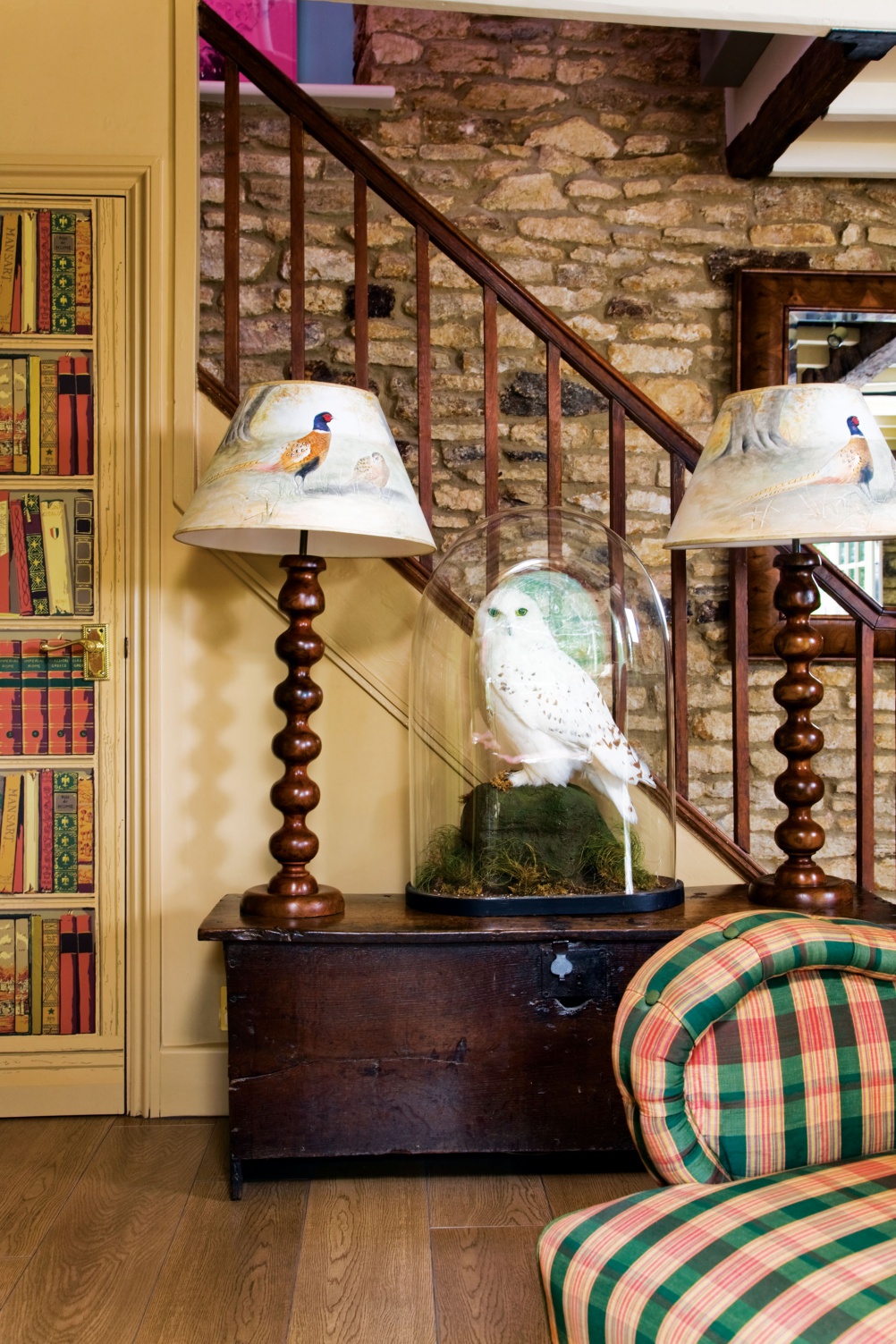
Project Notes
Owner: Julia Sinclair, an interior designer and landscape gardener
The property: A four-bedroom, Victorian farm cottage set in 10 acres of land
The location: Near Witney, Oxfordshire
What she spent: Julia bought the property for £820,500 in December 2007, (excluding purchase of adjoining field) and spent around £482,000 extending and renovating it. The house has recently been valued at £1.35 million
Julia was also hunting for a property in need of renovation work, and where she could put her own mark. A high-flying City analyst in textiles, and a corporate broker, she had spent 15 years in London. When she was made redundant after the takeover of her firm, she decided to go back to her creative roots.
‘My husband, Tim, and I were living in London but looking for a country home near my parents in Oxfordshire,’ she continues.
‘Sadly, Tim died before we could find anywhere, but I wanted to carry out what we had always planned to do. I also wanted to start afresh, with a plot of land where I could immerse myself in nature, colour and space. I grew up locally, so I already had family and friends in the area, which was ideal.’
With a background in textile design, Julia happily immersed herself in her new project. ‘I love old properties with inglenook fireplaces as much as I admire a more contemporary style,’ she says, ‘but I didn’t like the fact that, like most old farm cottages this one had very little natural light. The kitchen had 17 lightbulbs in it! I had to keep lights on all the time to see what I was cooking. That room is now the entrance hall and I managed to sell the old units and Aga on eBay.’
Get small space home decor ideas, celeb inspiration, DIY tips and more, straight to your inbox!
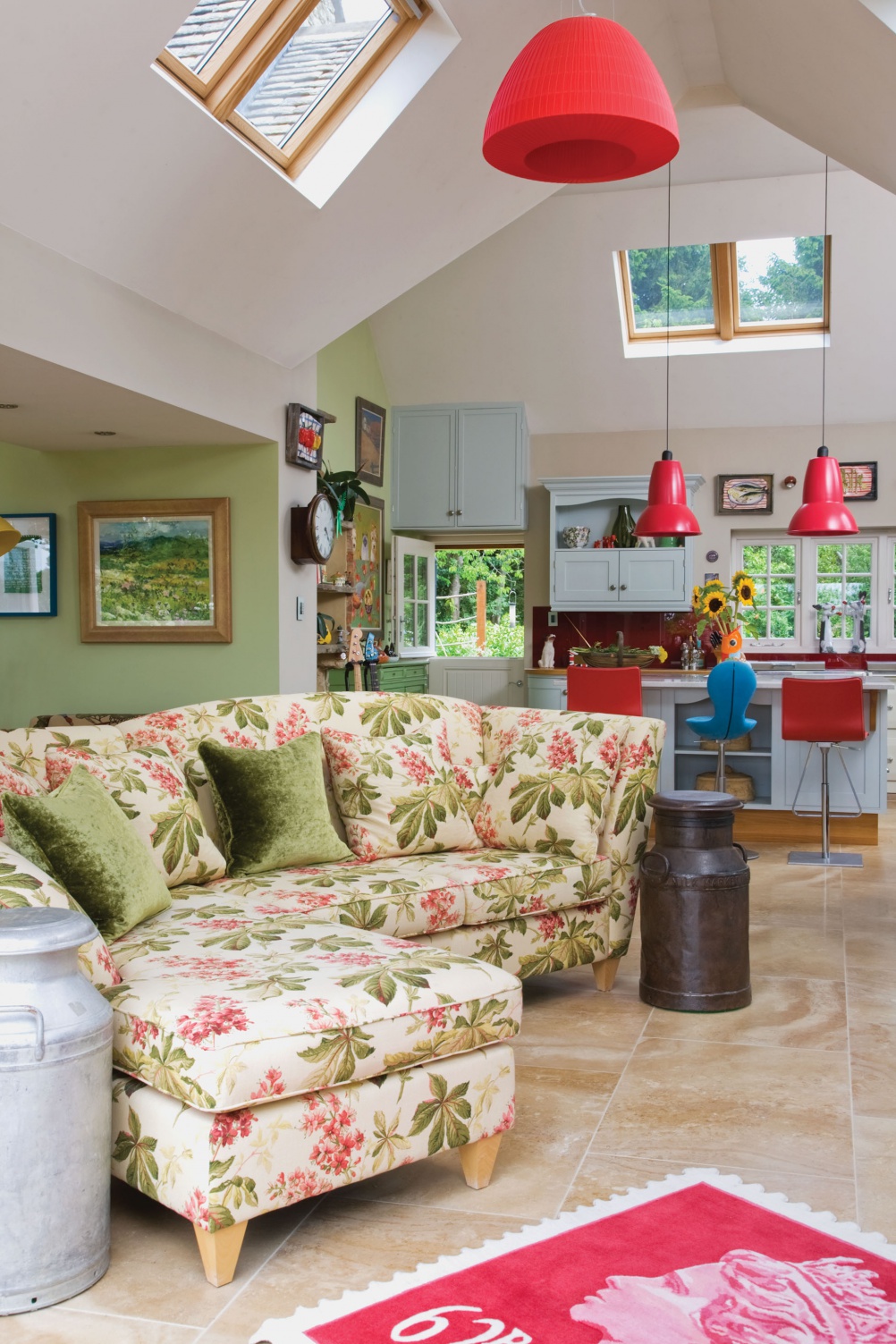
Other areas were equally in need of attention. The décor in one bathroom featured 1980s avocado tiles, along with a shower so compact that Julia, who is 5ft 9in tall, could barely squeeze in. ‘It was winter when I arrived, and it was so cold that the single-glazed windows froze on the inside,’ she recalls.
Julia subsequently installed argon-filled, double-glazed timber windows throughout, before replacing the oil-fired heating system with a more economic and green alternative: a ground-source heating system with an E-17 heat pump.
To supply the geothermal energy for this, she purchased the field around the property in order to install the ground loop, which comprised seven 50-metre trenches. She also removed the majority of the radiators and replaced them with underfloor heating. Much of the roof also needed replacing and all the walls had to be insulated. An old stable, woodshed and lean-to garden room graced the southern end of the house, and it was here that Julia decided to put her new kitchen.
Luckily the house wasn’t listed, so structural changes were possible both internally and externally. The first phase of the renovation began in August 2009, ending in December 2010.
‘Originally, the architect, who came recommended by friends and was excellent and very innovative, suggested putting the kitchen extension at the other end of the house. But I didn’t fancy a north-facing kitchen, which would have been dark and cold,’ Julia explains. Instead, she chose to position the double-height extension, with its L-shaped kitchen/living/dining room, on the south-facing side, and uses the north side for a cool larder.
Planning permission for the whole development took around six months – longer than expected, as plans had to be passed both by the council and the local Blenheim estate. When it was finally granted, it came with permission to use a slightly larger footprint than before.
Five sets of rooflights now throw maximum natural light into the extension, and the underfloor heating leaves the walls radiator-free. Bi-fold doors open onto a terrace with fields beyond, and an ancient bread oven was retained as it lent old-world charm to an otherwise contemporary design.
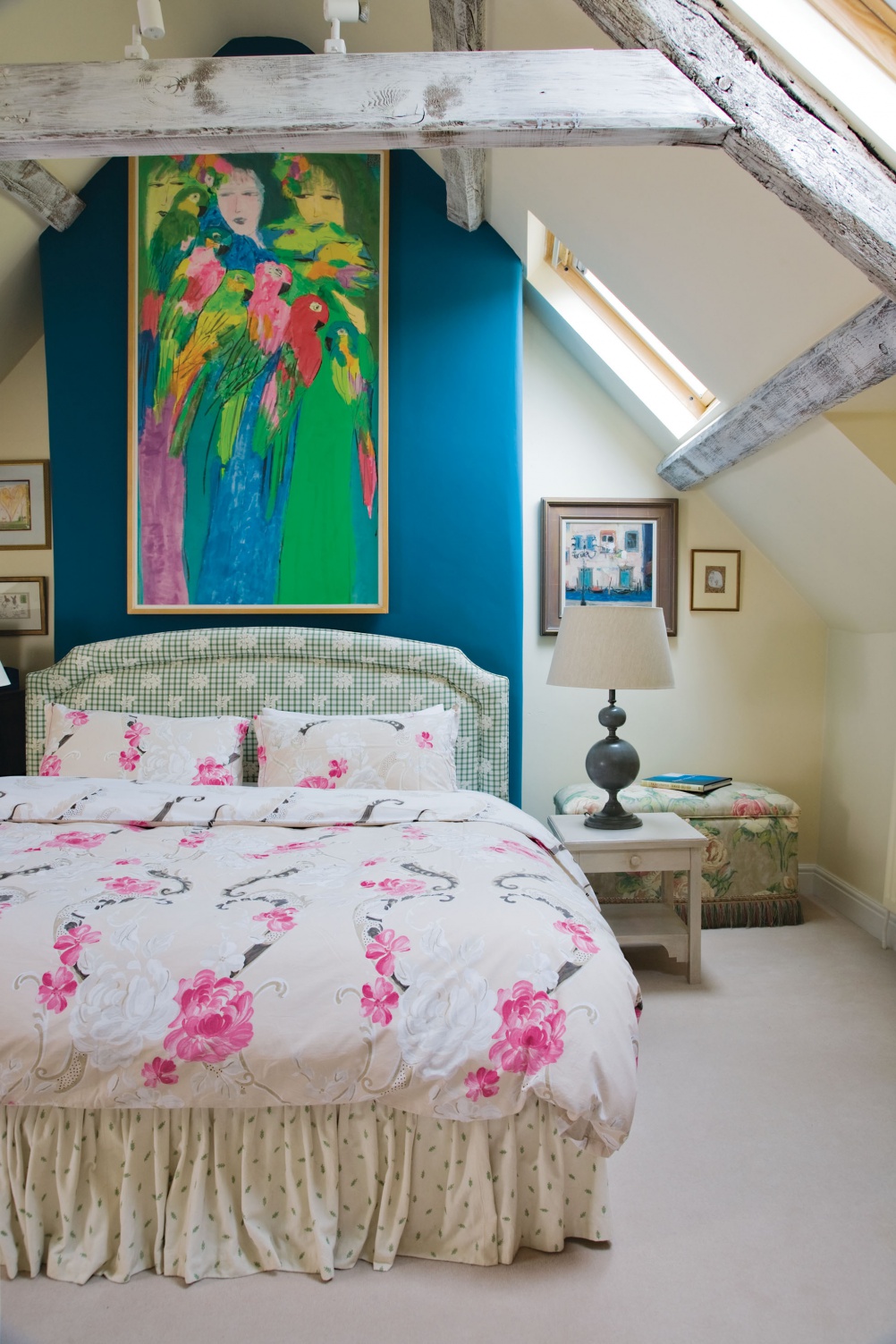
‘After all this building work, I needed a year out,’ says Julia, who found the constant noise and dust depressing. ‘For a project of this size, you need to live on site or have a project manager,’ she adds. ‘I didn’t have the luxury of hiring someone, so I lived here throughout the build. I also wanted to take time out to landscape the garden and plant trees which, of course, need years to mature.’
After her well-deserved break, Julia readied herself for the second stage of the renovation. This involved turning the old kitchen into an entrance hall and designing a wine cellar, larder, utility and wet room in what had been the garage. Above it, she created her master bedroom and en suite. ‘I also designed my dream come true – a walk-in wardrobe,’ she smiles.
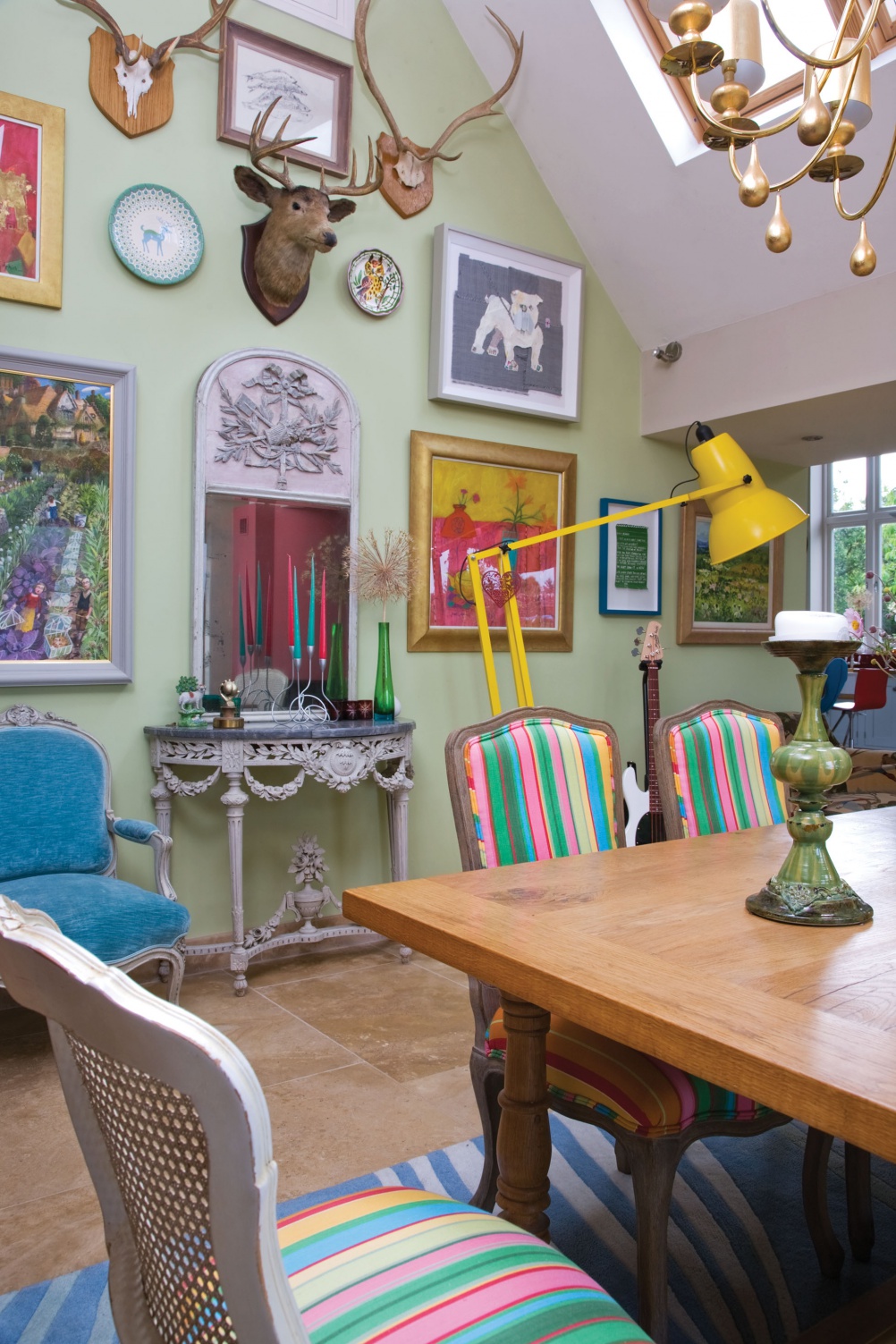
If anything, Julia admits, this second stage proved even more difficult than the first. ‘With an old cottage, you have to deal with eaves and the problem of getting enough head-height in the upstairs rooms,’ she explains. ‘I’d always wanted a four-poster bed but the sloping eaves prevented this. However, my builder managed to modify the roof structure, which solved the problem.’
Julia was similarly pro-active in redesigning the master bathroom so that she could lie in the bath and look at the view. ‘I asked my builder to drop the window height below bath level, which has worked really well,’ she says. She also took some more space from the master bedroom in order to install a full-size, walk-in shower, and created a dummy wall against which to place the double basins. ‘That gave me some space under the eaves for storing suitcases.’
The upstairs landing had been narrow and claustrophobic, but Julia managed to knock out a small area of wall and insert two old reclaimed metal pillars to support the roof. ‘This has opened up the landing and made it feel a much bigger space,’ she reveals. To complement the pillars, she installed a ceiling-high radiator with a similar rough, metallic finish.
Julia acknowledges that this second stage of the renovation also required a lot of imagination. ‘Although building the kitchen area was traumatic, I found it much easier to deal with a brand-new part of the building than altering the old section,’ she says.
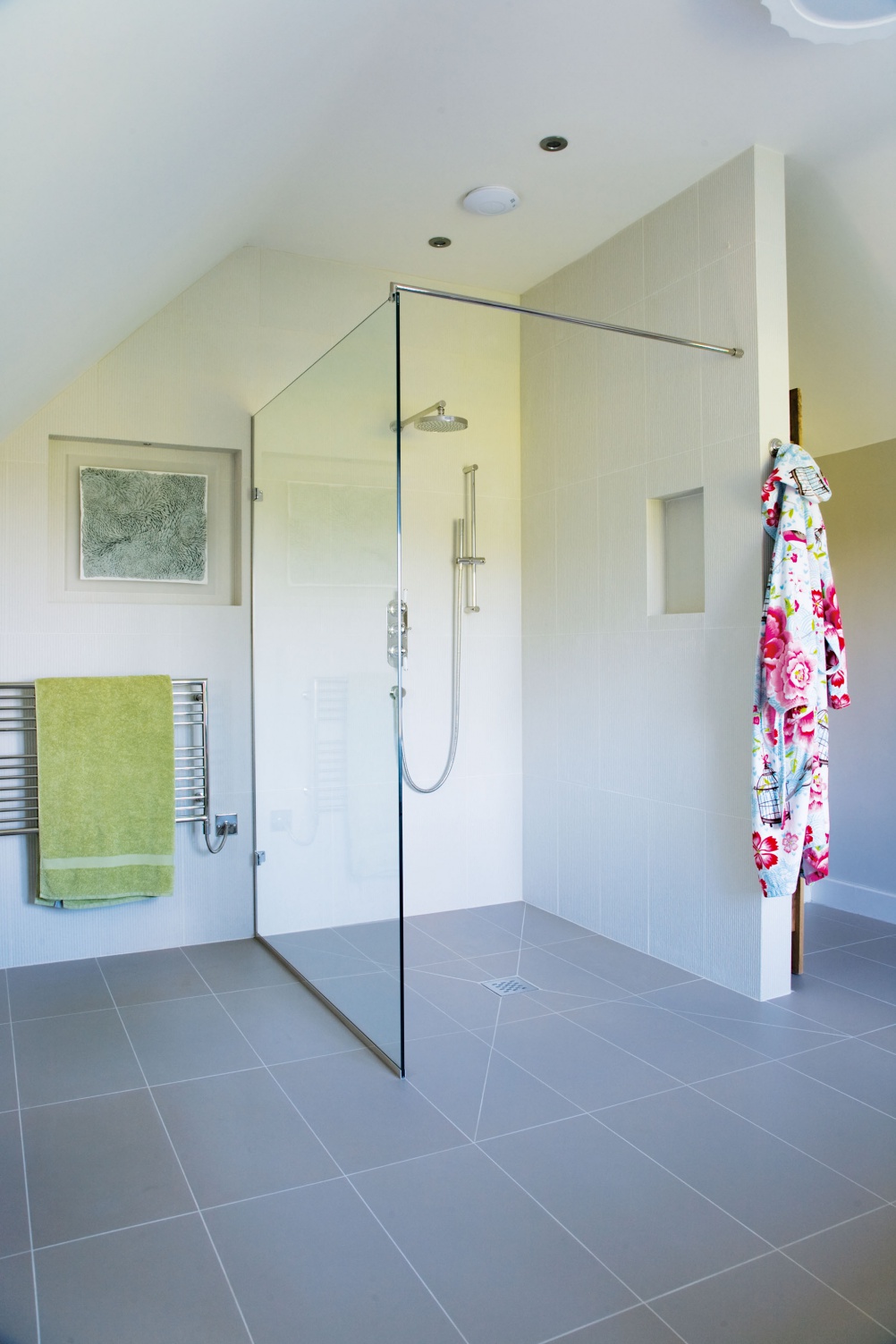
Interior design
The whole project over-ran by around eight weeks and was also slightly over-budget. ‘I didn’t want to do anything on the cheap that wouldn’t last,’ says Julia, ‘but I was still careful in trying to buy fabrics and sofas at sale time.’ Surprisingly, all the furniture from her much larger and classically Georgian home in London has fitted into the cottage without a struggle, but Julia has chosen to strike an unconventional note in her use of colour.
‘Colour is a huge part of my life because it lifts my spirits,’ she explains. ‘My aim here was to bring nature into the house.’ The wall covering in the ground-floor cloakroom has a striking birchwood design, exotic bird motifs grace several bedroom walls, while one wall in the master bedroom is painted a strong Euphorbia green, which is echoed in the entrance hall and on a kitchen cabinet. A rhubarb red works beautifully as an accent colour in the dining area, which also features a giant, yellow, floorstanding Anglepoise lamp.
Little remains to be done to the house, but the garden is still a work in progress. ‘I have had the swimming pool filled in,’ says Julia, ‘and in its place I plan to establish a wildflower garden with a water feature to encourage the wildlife and birds, in memory of my late husband.’