Real home transformation: a 1920s semi becomes a unique and colourful family home
The Shaw family stamped their modern vintage style on a Surrey home, taking care to preserve its period features
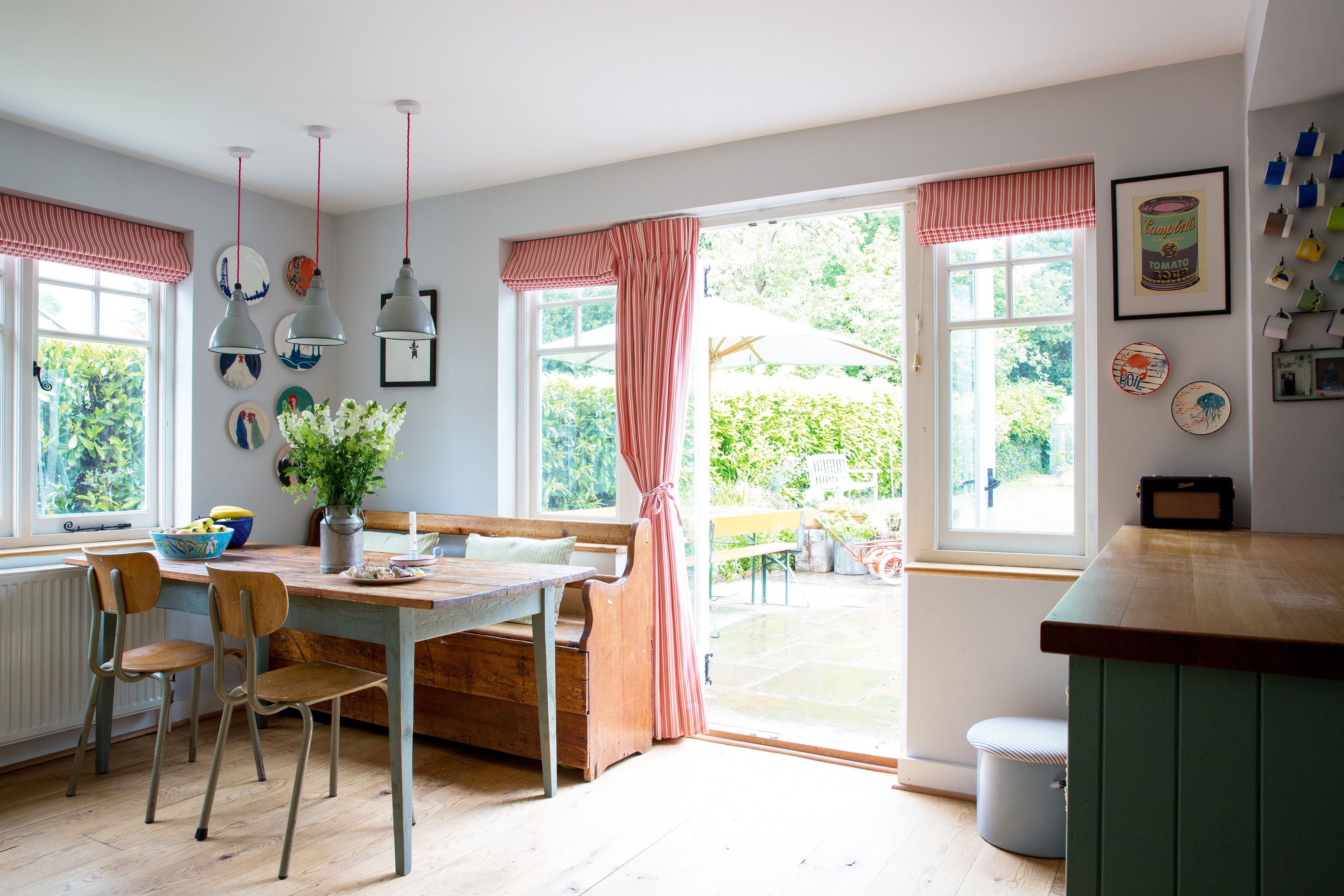
THE STORY
Owners Helen Shaw, owner of Blue Ticking, lives here
with her husband John, a master carpenter and builder, and their daughters, Edith, seven, and Maggie, five
Property A three-bedroom, 1920s semi-detached house on the edge of a village in the Surrey Hills
What they did Helen and John have redecorated throughout, installed a wood- burner, put shutters in the front bay windows and built a window seat in the living room
She may be the owner of a family home where colours sing from every corner, but when it comes to decorating, Helen Shaw’s favourite colour is grey. ‘It’s true,’ she says, laughing. ‘I love colour, yet whenever I choose paint for walls it’s a case of working out how the light falls in the room to decide which particular shade of grey to use.’
Luckily for Helen, grey is the perfect backdrop for a rainbow – which is the most accurate way to describe her home. ‘It wasn’t until I saw these photographs of our house that I realised just how colourful it is,’ she says. ‘John doesn’t like anything that matches and I think that’s rubbed off on me.’
Explore their home, then browse more real home transformations.
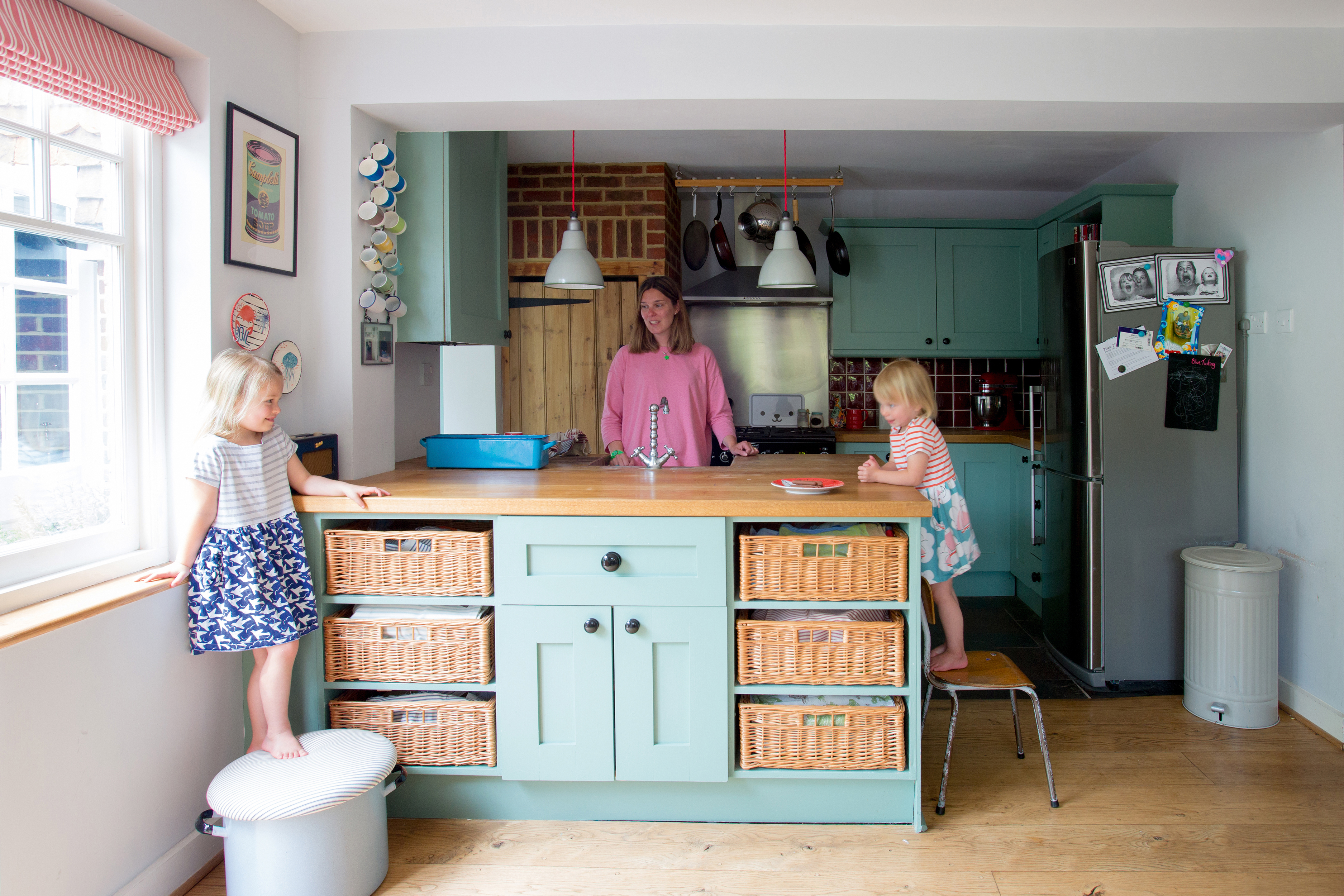
Helen with daughters Edith (left) and Maggie. Helen and John repainted the kitchen cabinets in Farrow & Ball’s Breakfast Room Green and fitted knobs from Willow & Stone. Wicker baskets store kitchen linens and Helen’s vintage fabrics. The enamel pendant shades are from Ardingly Antiques Fair
Helen happily experiments with colour. Just after moving in, she painted a feature wall in the master bedroom. ‘I hated it instantly!’ she recalls.

Wooden floorboards flow from the playroom into the open-plan dining room and kitchen. For similar blinds and curtains, try The Dormy House. The pendant lampshades are from Ardingly Antiques Fair, with red flex from Baileys
Out came the paint pots and as if by magic the room had a new look. ‘It made me realise that you can be brave with paint, which gave me more confidence in my decorating and colour choices.’
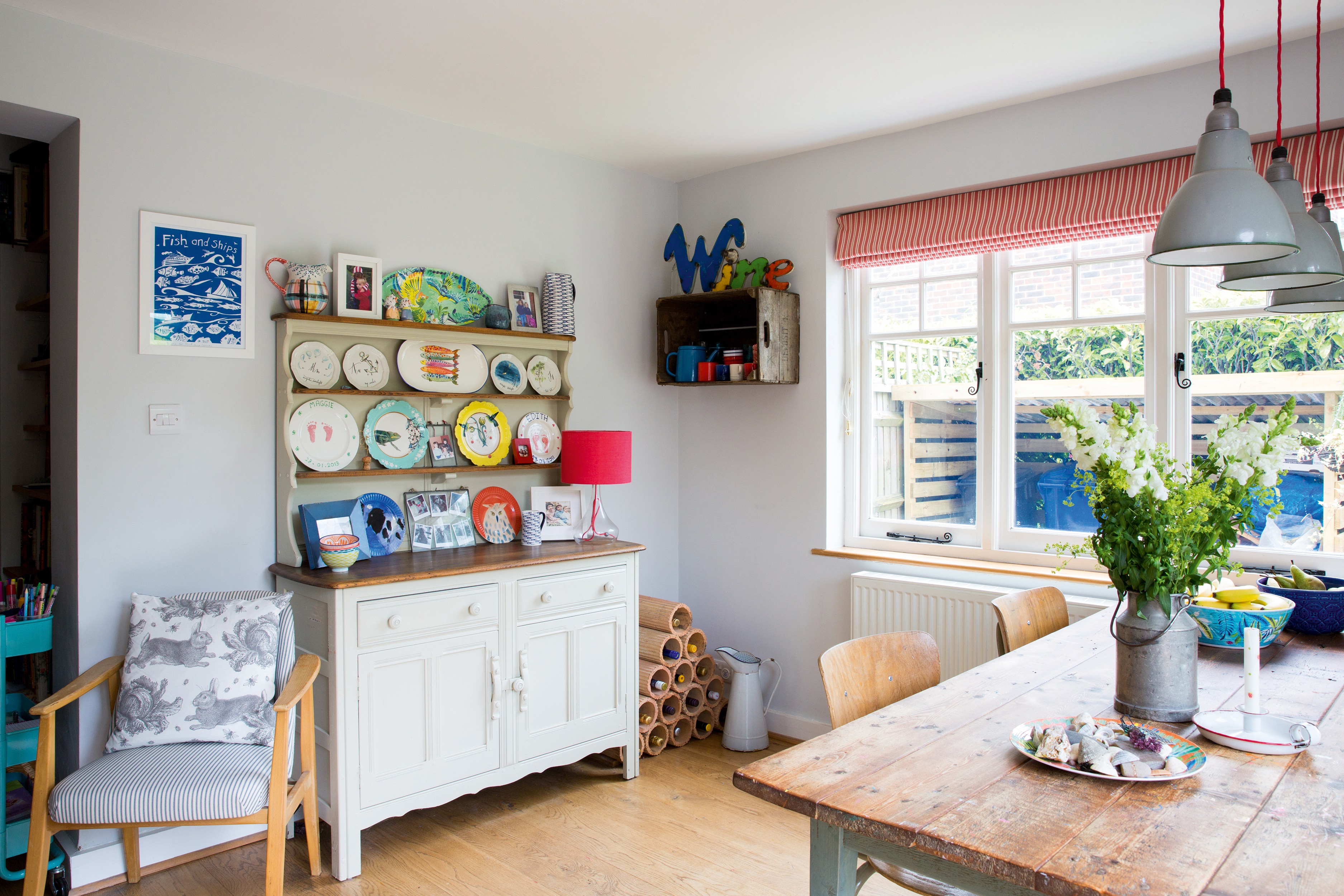
The kitchen dresser holds a selection of plates from Anthropologie and vintage boutiques. A Mid-century chair has been reupholstered in Blue Ticking fabric and is finished with a cushion from Thornback & Peel
More from Period Living
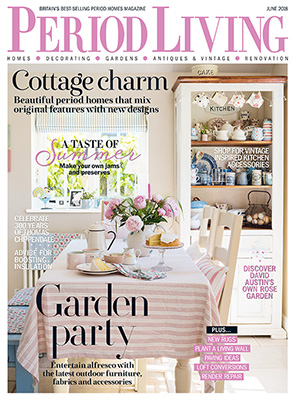
Get the best period home inspiration, ideas and advice straight to your door every month with a subscription to Period Living magazine
It also helps that John is a skilled carpenter. So, with the exception of the wooden shutters that frame the bay windows at the front of the house, when the couple want to add something to their home – like the window seat in the living room’s generous bay window, which doubles as storage – John just makes it. The couple have a solid frame to build their ideas on.
The three-bedroom house, which they bought in 2011 when Helen was pregnant with their eldest daughter, Edith, did not need major refurbishment.
Get small space home decor ideas, celeb inspiration, DIY tips and more, straight to your inbox!
The roof and all external walls were sound and the original layout still worked. Plus, a rear extension, added by the previous owners, features period details like exposed brick walls, wooden floors and reproduction 1920s casement windows that match the originals at the front of the house.
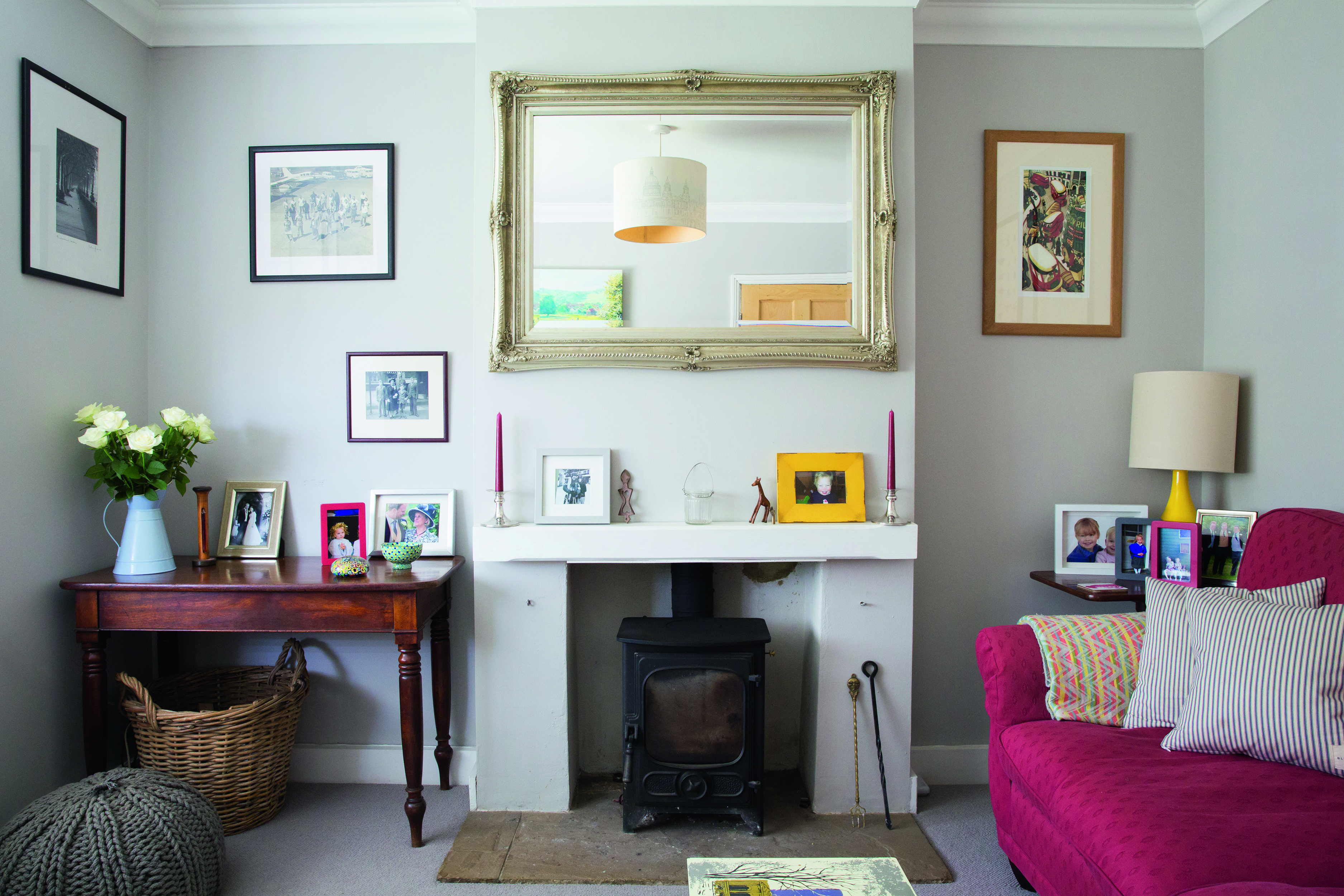
In the living room a simple fire surround and walls painted in Farrow & Ball’s Cornforth White provide a subtle backdrop for the couple’s family photos and modern art and the space is brought to life with a red Laura Ashley sofa
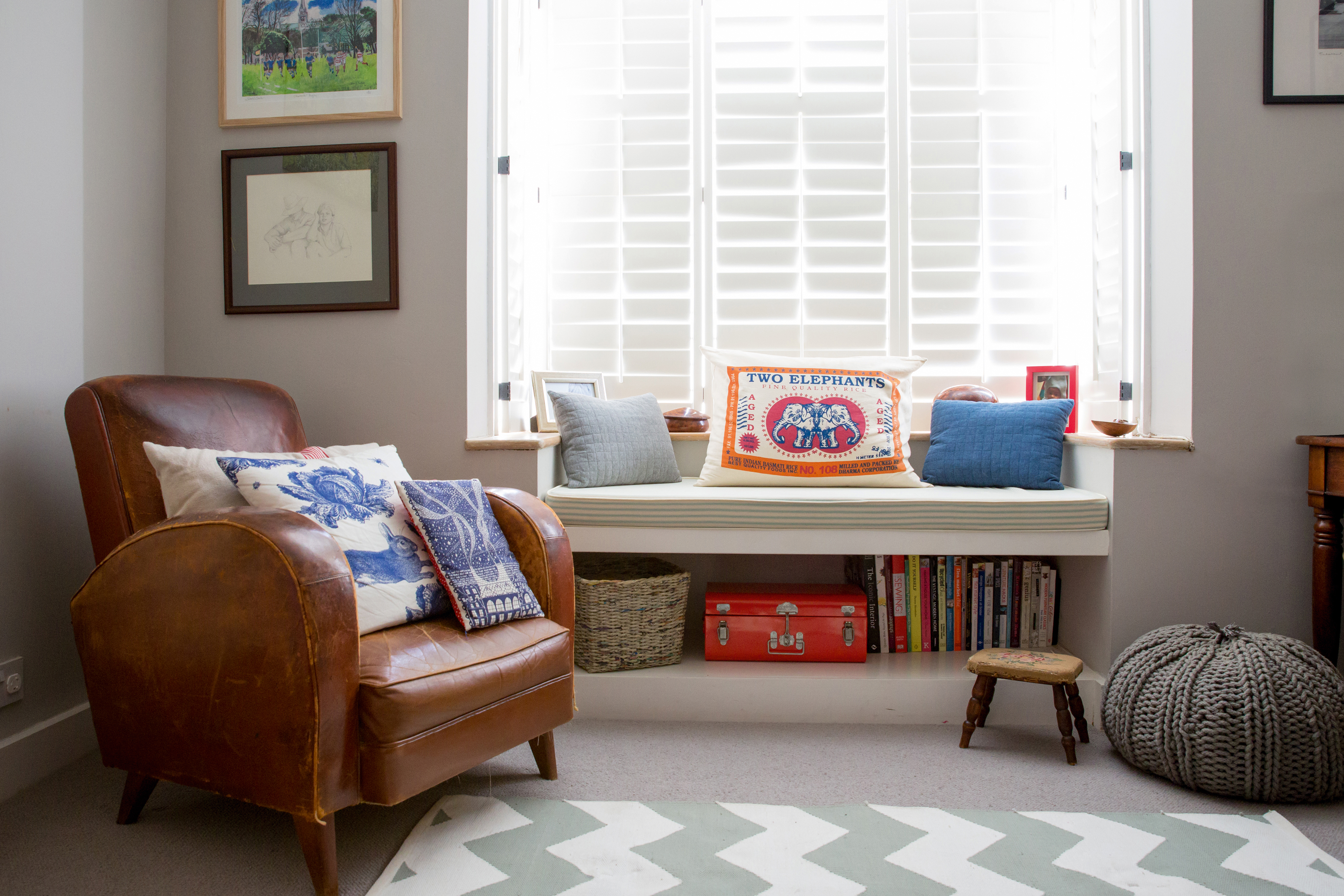
On the other side of the living room an original French club chair sits on a rug from Design Vintage. The window seat, complete with storage was designed and built by John
These period features and neutral walls provide an elegant backdrop for the couple’s collection of modern art and vintage pieces. ‘I can add absolutely anything to this background,’ says Helen. ‘And I can always move around things like pictures and cushions when I get bored of them.’
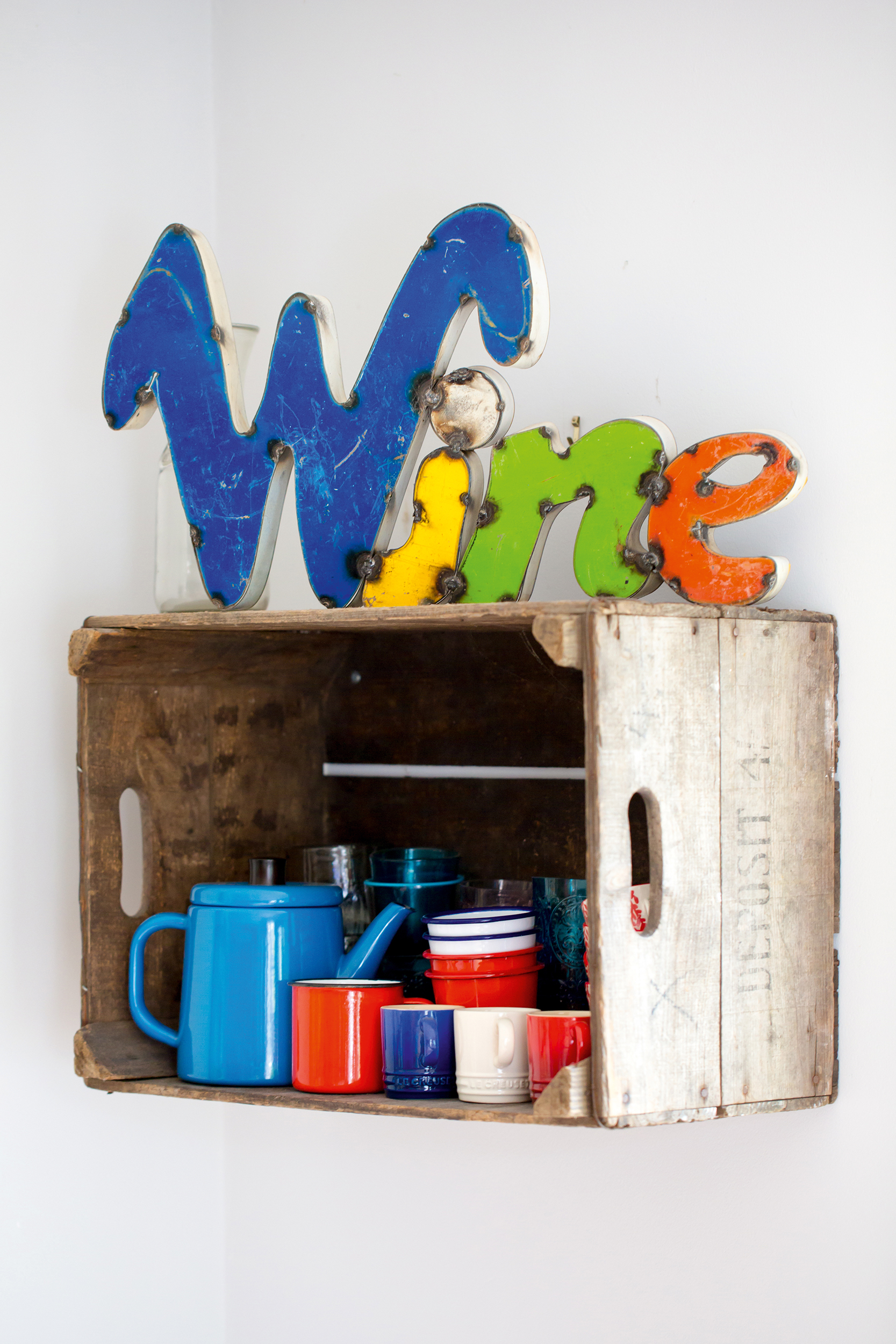
The house had minimal kitchen storage, so Helen and John needed to come up with creative solutions. In the kitchen an old apple creates makes a great shelf for cups and glasses
To avoid the sea of pink plastic that floods many children’s bedrooms and play areas, Helen sources recycled, restored or repurposed industrial storage or sources modern pieces that have a vintage quality. So, in their first-floor bedrooms, Edith and her younger sister Maggie have sock drawers that once served as a Post Office sorting unit, apple crate shelving, and fashion boutique-style clothes rails. ‘It’s not a big house, and it has no built-in storage,’ Helen explains.
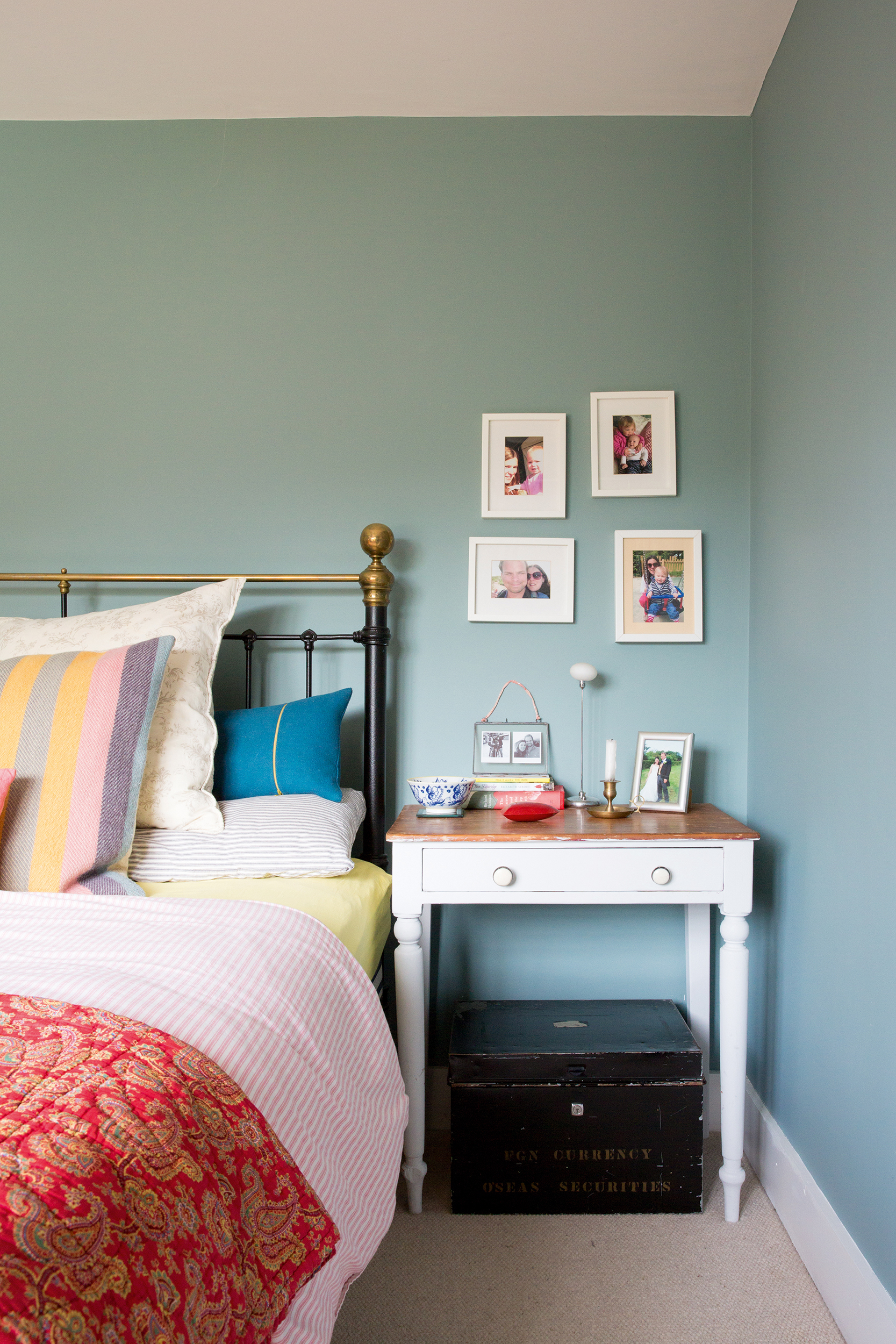
In the master bedroom, an old metal chest provides additional storage. The modern white photo frames stand out against walls in Oval Room Blue by Farrow & Ball. For a similar bed, try Wrought Iron & Brass Bed Co
‘Everything I buy has to be functional - and it has to look great.’
Helen Shaw, homeowner
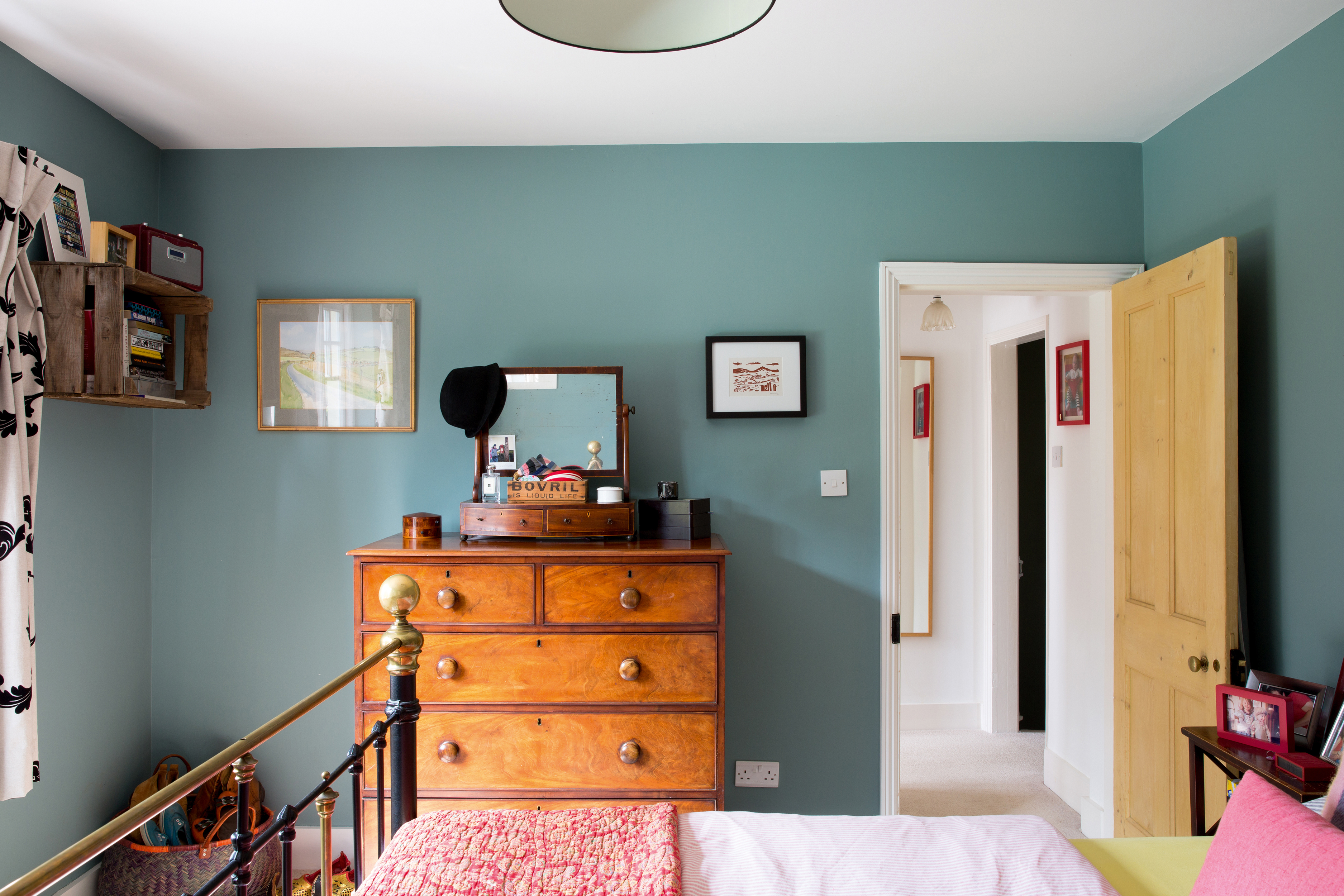
The chest of drawers is from John’s uncle’s house. John turned
an old apple crate into wall shelving
This William Morris approach to décor, where everything needs to be useful and beautiful, means that the spacious open-plan playroom, kitchen and dining room housed in the rear extension, work as a hub for family life and a great place to entertain. ‘We spend most of our time in that part of the house, especially in the summer when we can open the dining room French doors onto the garden,’ says Helen. ‘We love having people round for lunch or dinner. Even when it’s just us I can be working or in the kitchen while the girls play.’
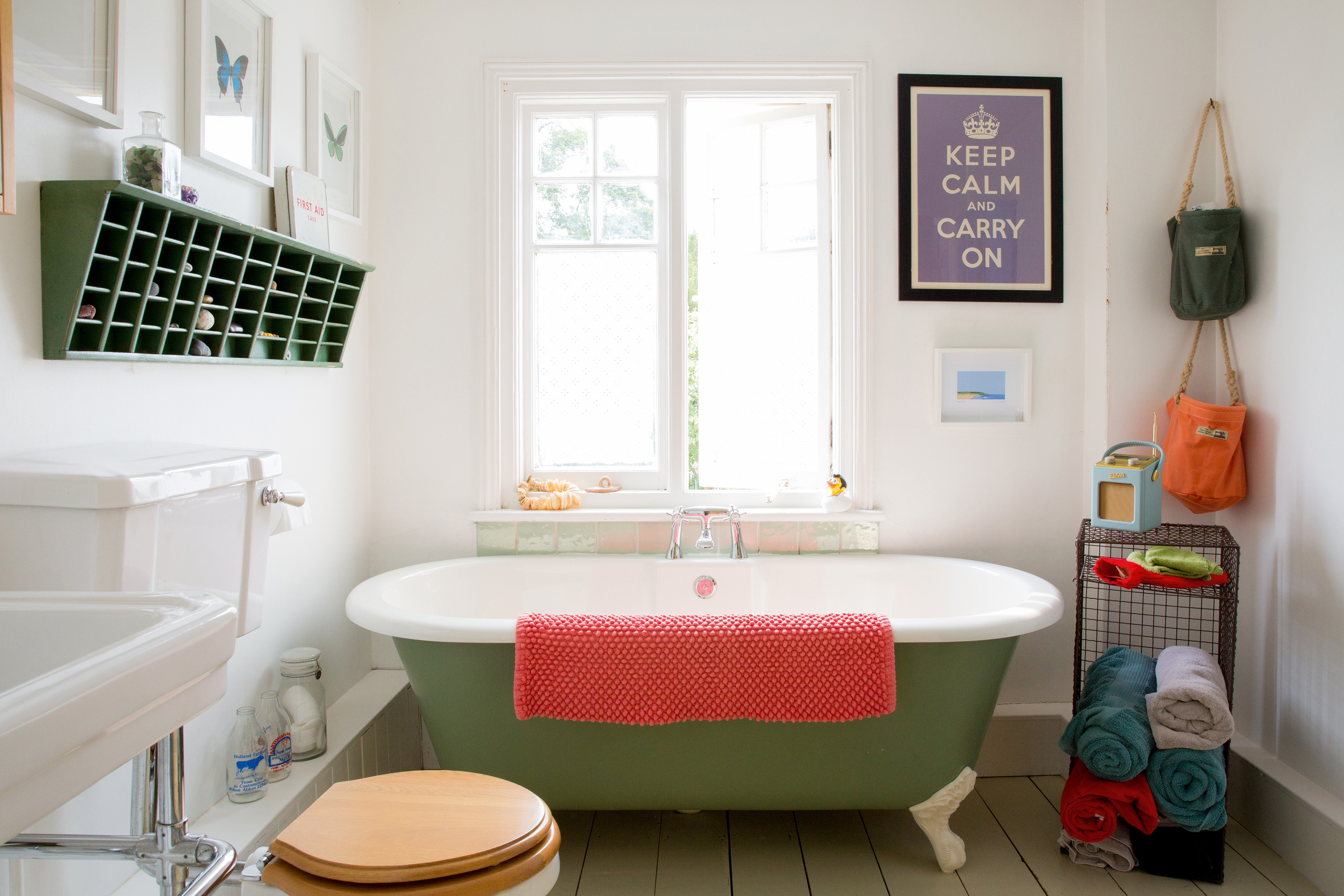
The floorboards in the family bathroom are painted in Farrow & Ball’s James White. For a similar bath, try Old Fashioned Bathrooms. Colourful bags from the Dartmouth Canvas Factory are used to hide away toiletries
Before moving to Surrey, the couple lived in an Edwardian flat in London and Helen worked as a fundraiser for charities such as UNICEF. But interiors were her first love – in particular sourcing vintage pieces.
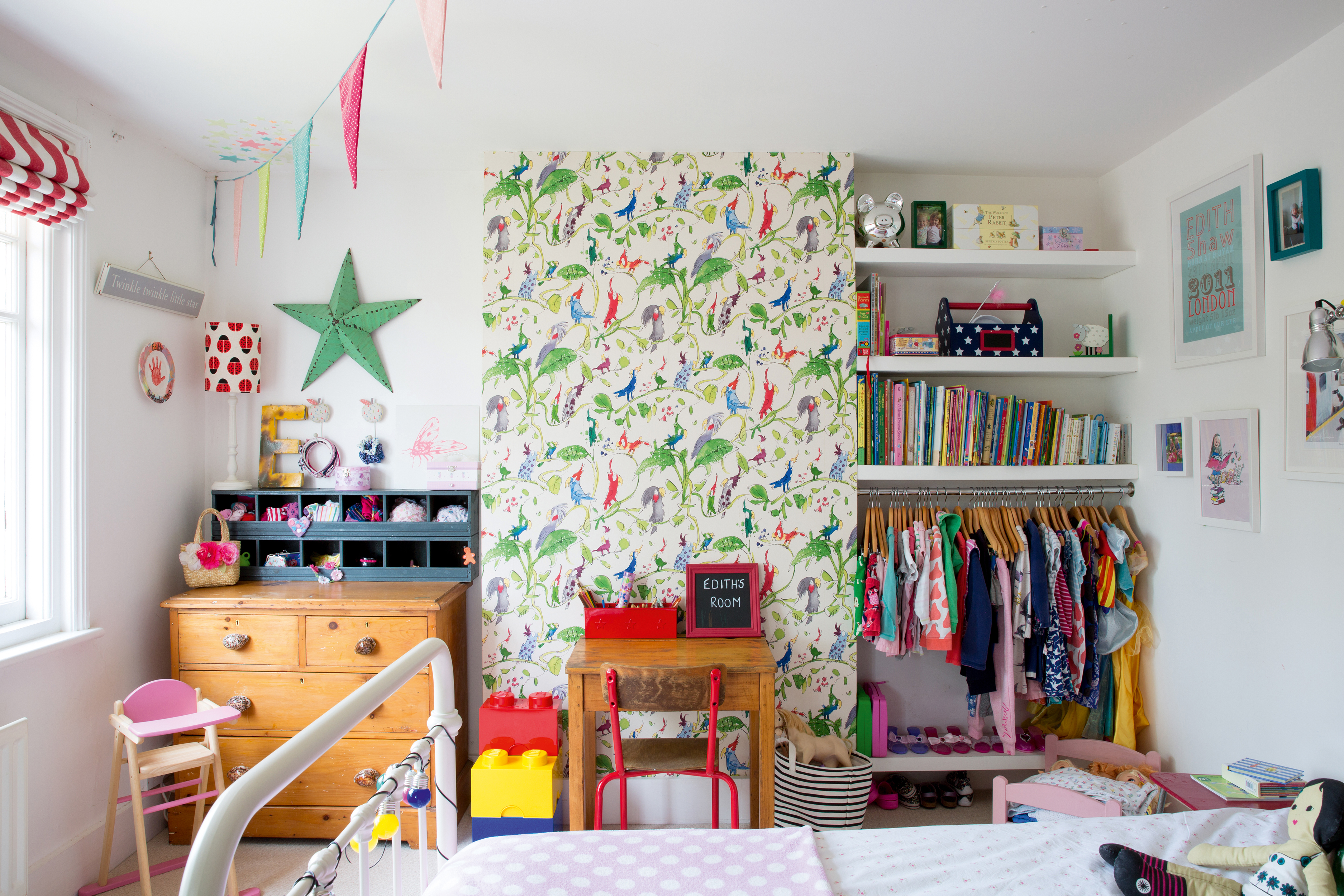
Striking a playful note in Edith’s room is a feature wall of Osborne & Little’s Cockatoos wallpaper by Quentin Blake. A white bed, from Feather & Black, plain white walls, and a vintage desk and chair from Blue Ticking complete the look, along with alcove shelving and clothes storage made by John
The move to the country and her first pregnancy, during which Helen struggled to find the vintage children’s furniture and accessories she wanted, made her wonder whether there was a way to upcycle her hobby into a business. ‘I started in 2014 with an Etsy shop, then we launched the website in January 2015.’
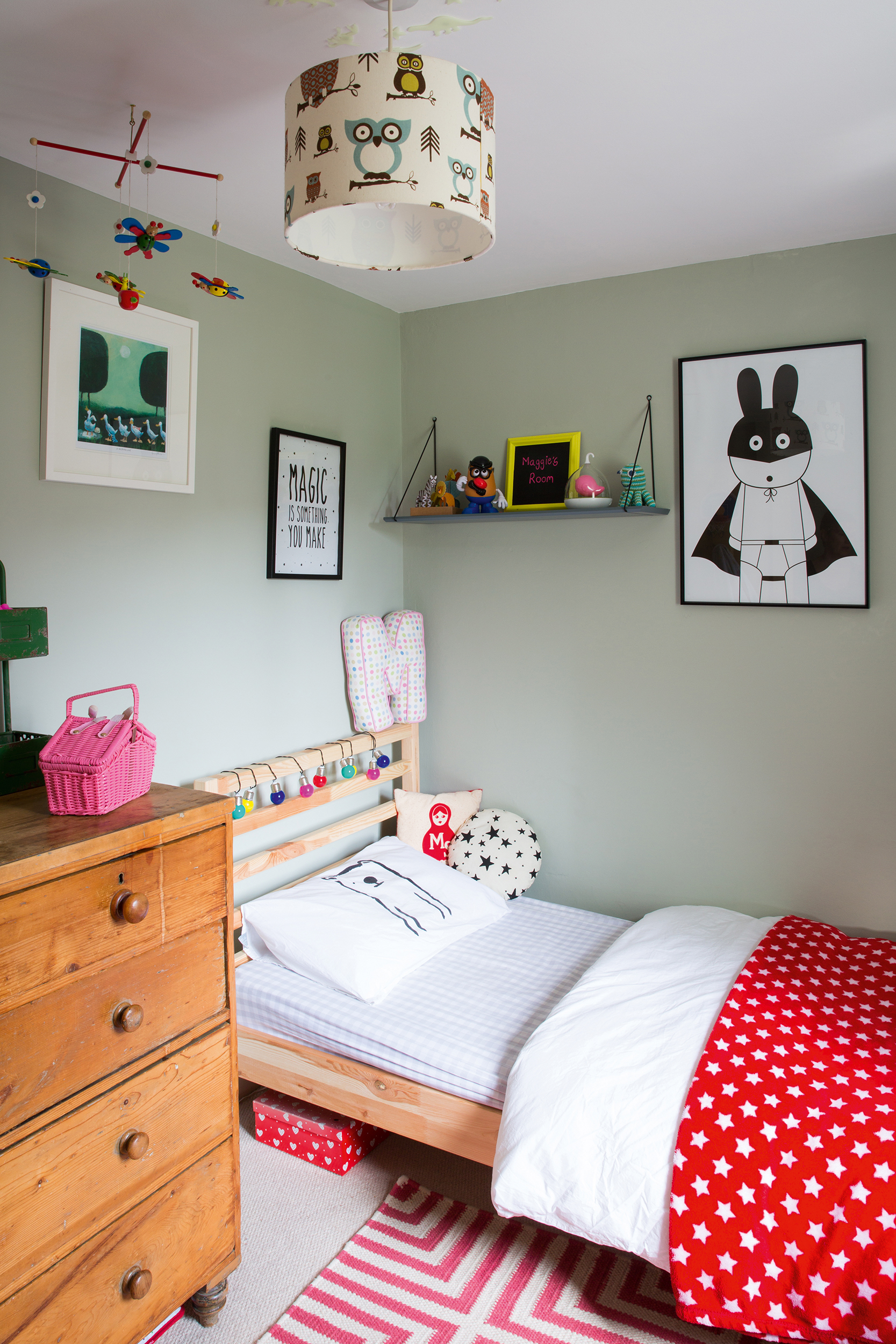
Contemporary children’s art from Molly Meg and a bold geometric rug from Rockett St George, in Maggie’s room. The walls are painted in Farrow & Ball’s Mizzle
They may have a full family life and a fledgling business that fills their working days, but this couple are always planning future house projects. ‘Next on the list is a loft conversion,’ says Helen. ‘We have been granted planning permission to put in a master bedroom and en suite bathroom.’
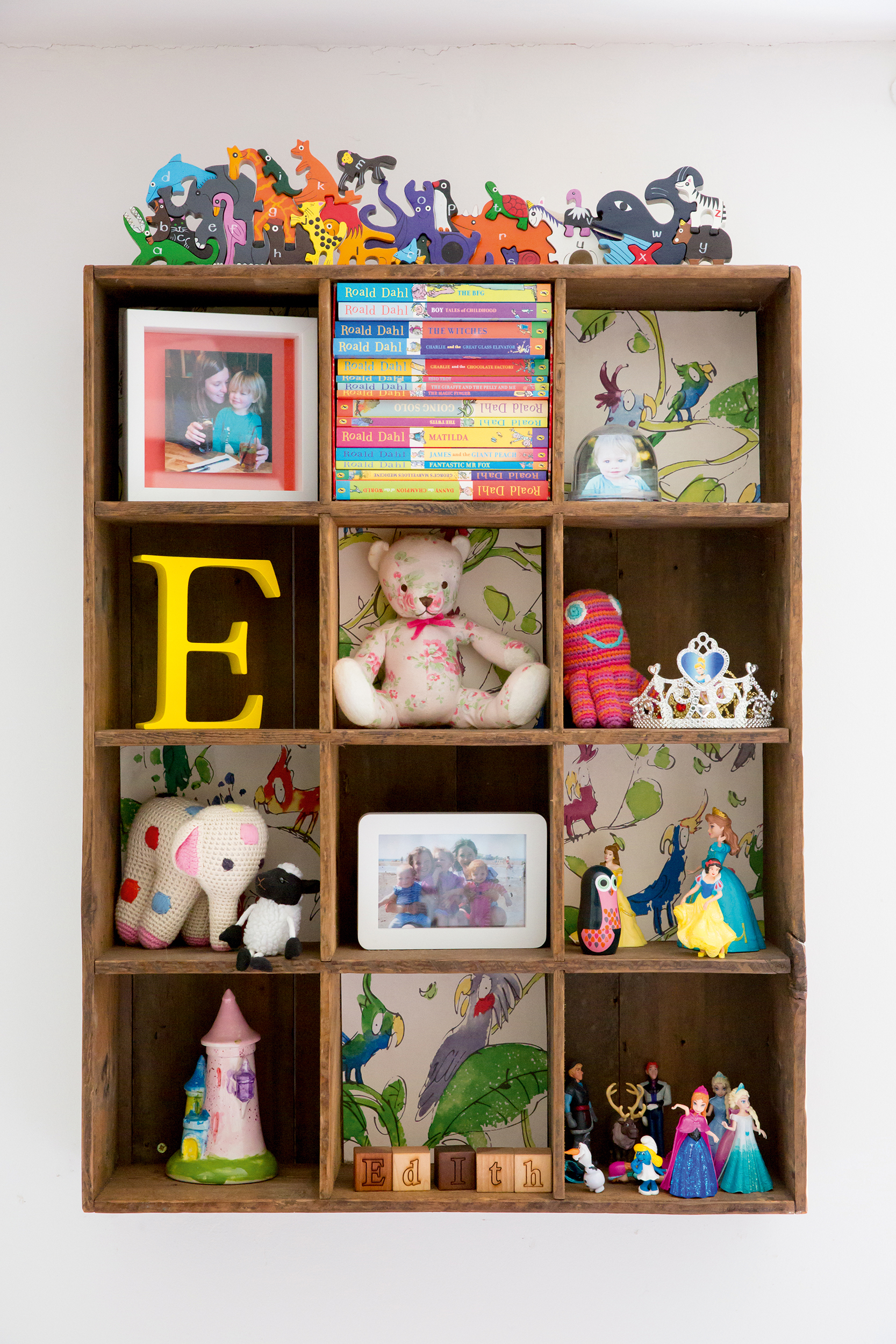
Helen has continued the feature wall theme by papering the back of cubes in this Blue Ticking shelving unit, made from old reclaimed boards, with the same ‘Cockatoo’ wallpaper
Then the couple are going to build a home office cabin in their garden. ‘We had talked about moving in order to get the extra space that a loft conversion and home office will give us,’ says Helen. ‘But we love this village and, more importantly, we love this house. It’s a perfect family home.’
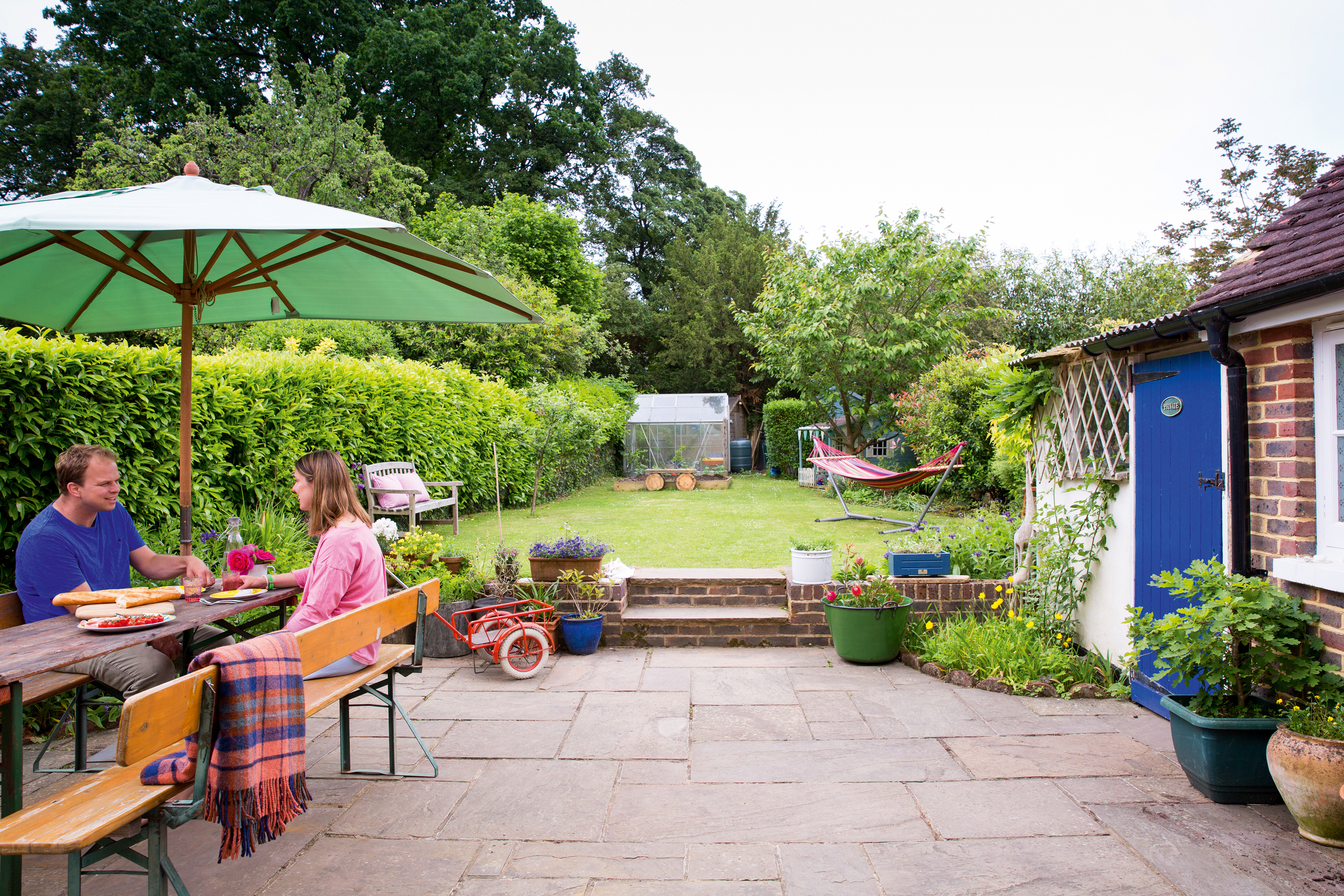
Helen and John in the back garden