Real home: a transformation of a Georgian farmhouse
Wendy and Dean Simpson had no intention of taking on a big renovation project until they found their dream home

If you think farmhouses are all about draughty rooms and living in the past, think again. This Georgian farmhouse, featured in Period Living magazine, combines elegant spaces for modern family living with life on the land for a true rural idyll. And although its renovation involved plenty of hardships and unforeseen interruptions along the way, there were good surprises too, and the results are inspiring…
Find out how the couple updated their dream home, then browse the rest of our real home transformations. Read our guide on renovating a house, too, for more guidance, and don't forget to look at our other Georgian renovation stories
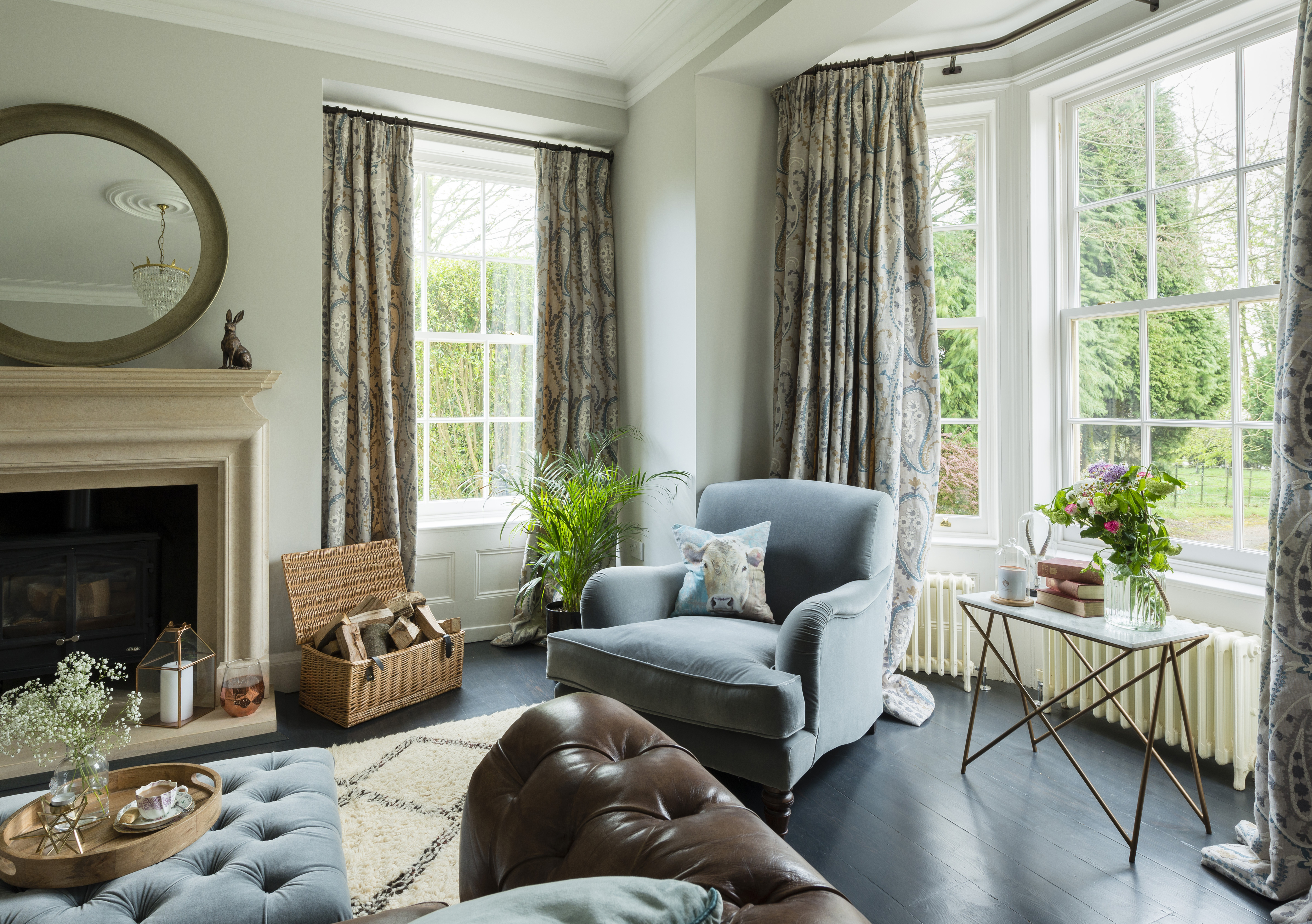
For the living room, local stonemason J. Rotherham crafted a laser-cut stone fireplace modelled on a design from a French château. An old carpet was removed to reveal the original floorboards. The grey armchair is from Rose & Grey and the Moroccan Berber rug is from City Cows. The curtain fabric is Sanderson’s Jamilaand the curtain poles were made to measure by Leightons
THE STORY
Owners Wendy and Dean Simpson live here with their children Molly, 20, Grace, 14, and Kitty, eight, and their two dogs, Scooter and Reggie. Dean is a self-employed fish merchant and Wendy is an interiors blogger @theyorkshirehomestead.wordpress.com and influencer on Instagram @the_yorkshire_homestead.
Property A Grade II-listed Georgian six-bedroom farmhouse in Rowley, East Riding of Yorkshire. The house was originally built in 1756 as a small farmhouse, until a shipwright bought it and extended it.
What they did Wendy and Dean added a bright kitchen extension and laundry. All the top floor ceiling joists had to be replaced when they were found to riddled with woodworm (find out how to get rid of woodworm here). They replaced windows and updated the electrics and central heating. A disused bedroom
has been converted into a dressing room and a derelict farm building adjoining the house has been turned into a guest annexe.
Rural village life suits Wendy Simpson and her husband Dean, who discovered a farmhouse for sale on an estate agent’s website five years ago. ‘We were intrigued as although we'd lived in this area for 11 years, we’d never noticed the house before. I had no intention of moving until I stood on the doorstep admiring the old blue door with its pretty patterned glass, etched with stars and polka dots. From that moment on, I was totally smitten,’ says Wendy.
‘The house is set back on grassy banks with a cobbled path entrance amid rolling hills. Dean warned me to ‘play it cool’ but I couldn’t contain myself and showed my hand the minute the agent opened the door.’
The previous owners had lived here for 47 years and the house was well loved and abundant with high-quality carpets, curtains, wall coverings and impressive architraves. More importantly to Wendy the ‘bones’ of the house were so good, with elegantly proportioned rooms, fireplaces and staircases.
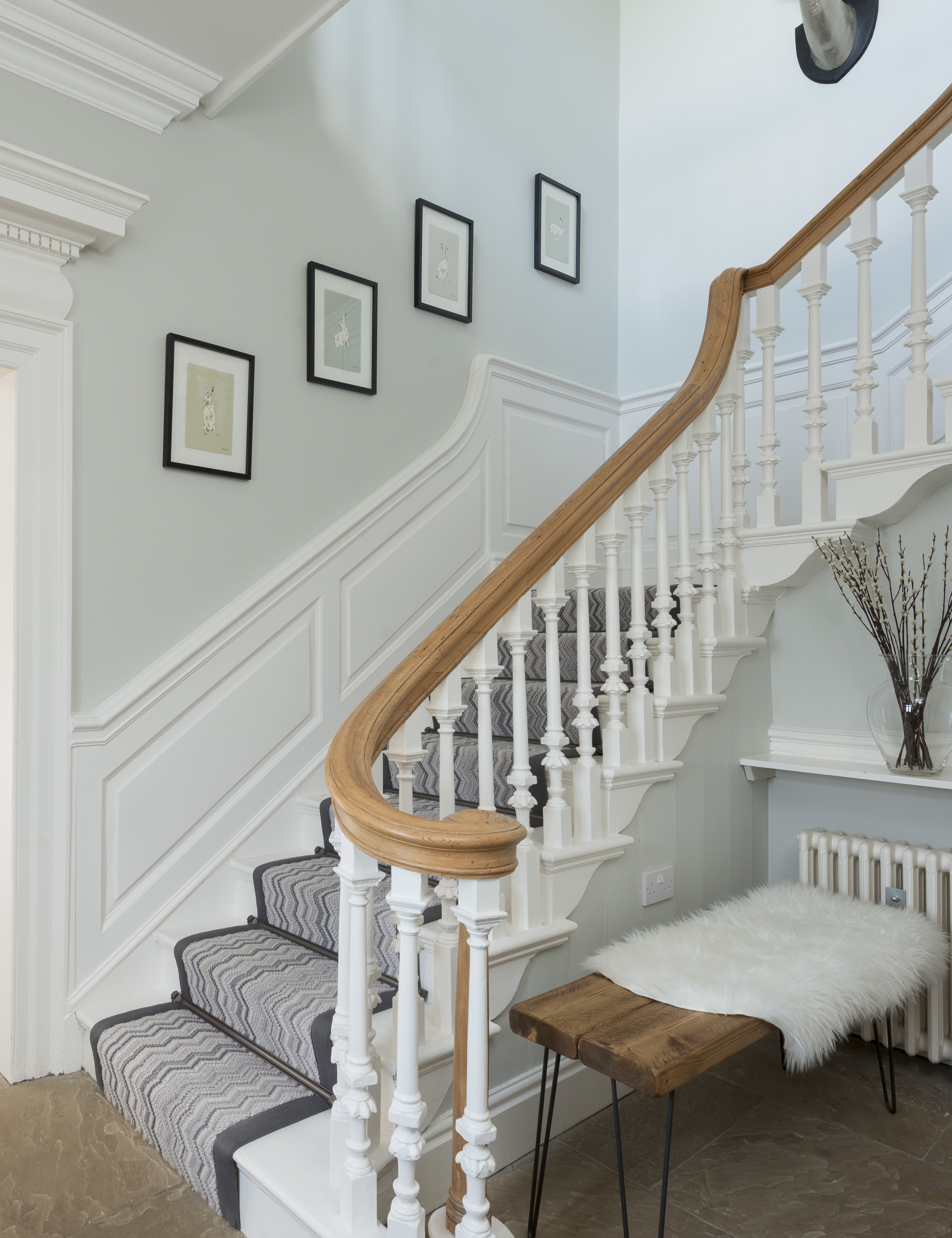
The original York flagstones in the hall were a lucky find under an old carpet. The bench is from Ben Simpson Furniture and the framed hare prints are from Cox & Cox
Six months passed and the couple began to feel like their chance was slipping away; selling their current house was no mean feat in Britain’s economic downturn. Sure enough the farmhouse went under offer to another buyer and the couple were left deflated, after accepting an offer on their house. Two weeks later they moved into a rented three-bedroom barn conversion.
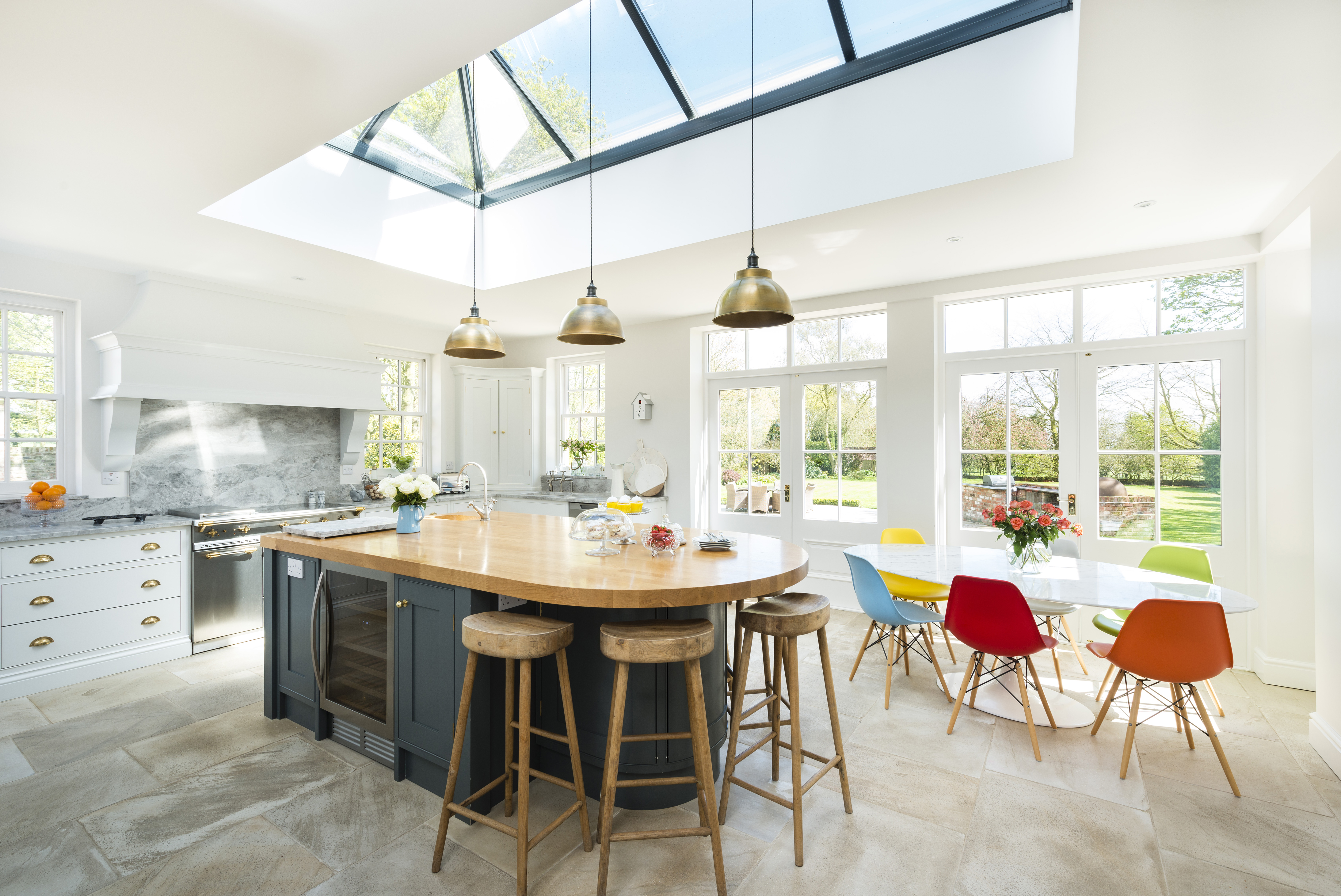
The bright new kitchen extension was the biggest spend of the project. The couple opted for curved cupboards that sit on the worktops. The bespoke modern Shaker-style units made from tulipwood, and the white quartzite worktops and splashback are from Peter Thompson of York. A Lacanche range cooker is set into an alcove with a quartzite splashback. The sink is by Perrin & Rowe, with a Quooker hot water tap. The kitchen table and brightly coloured Eames chairs are by Vitra at Heal’s
‘Half of our things were in storage and it was quite a cathartic experience,’ recalls Wendy. ‘Then the unthinkable happened: I received a call to say the farmhouse was back on the market. I screamed with delight! We’d completely written off the house of our dreams, telling ourselves that we’d had a lucky escape and there I was within seconds of the agent’s call pleading with Dean to put in an offer.’
Get small space home decor ideas, celeb inspiration, DIY tips and more, straight to your inbox!
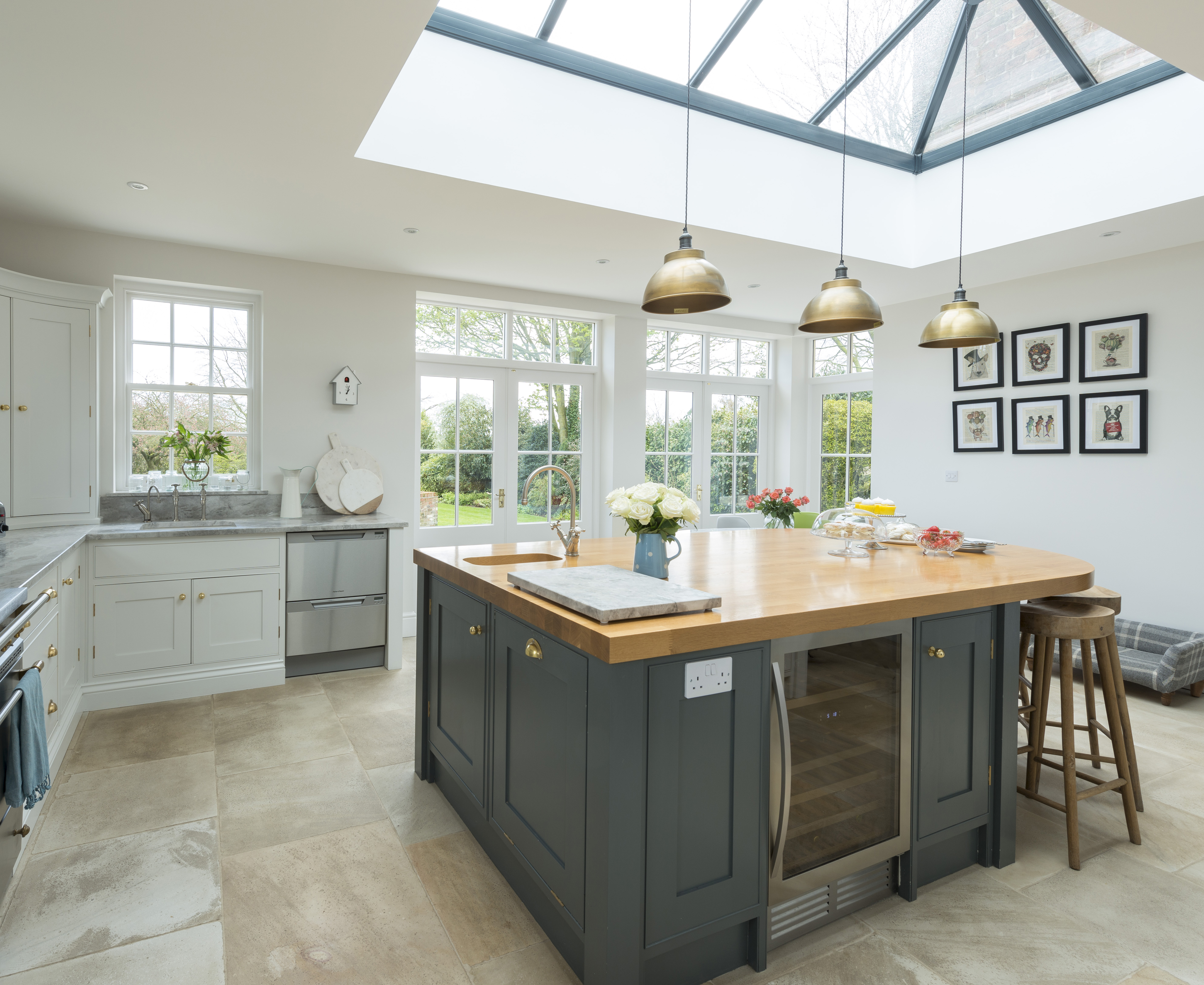
The three Brooklyn dome brass pendants above the island are from Industville and the oak bar stools are from Cox & Cox
The Simpsons moved in, during the coldest Easter with snow falling on removal day. ‘We all slept together in the snug for the first few weeks on a futon that my parents lent us and the girls on blow-up mattresses as our beds hadn’t arrived.’ Starting on the top floor, the priority was installing new central heating, replumbing and rewiring.
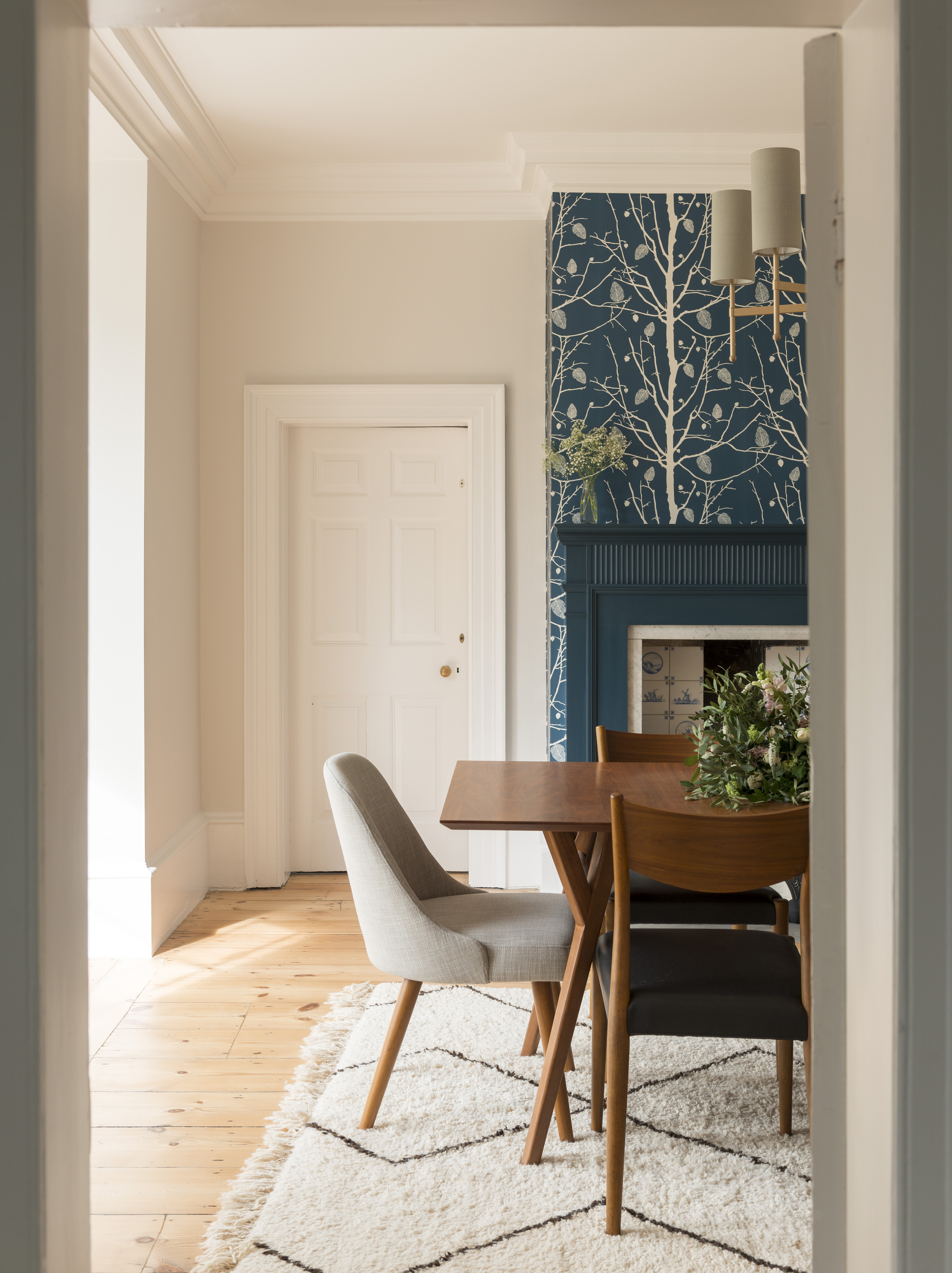
The traditional colour scheme in the dining room matches the original fireplace tiles. Wendy chose mid-century-style walnut dining furniture from West Elm. The pendant lights are from Holloways of Ludlow, the Family Tree wallpaper is by Ferm Living at Naken Interiors and the Moroccan Berber rug is from City Cows
Ceilings were also removed and some of the windows were replaced in the coldest, dampest weeks of the year. ‘Our electrician advised us not to run too many appliances at once as all the existing cables were copper and wool wrapped,’ says Wendy. ‘And our joiner discovered a remarkable piece of the home's history, noticing that the back door was made from Cuban mahogany, a material rarely seen in the UK after it was banned from export in the late 1800s.’
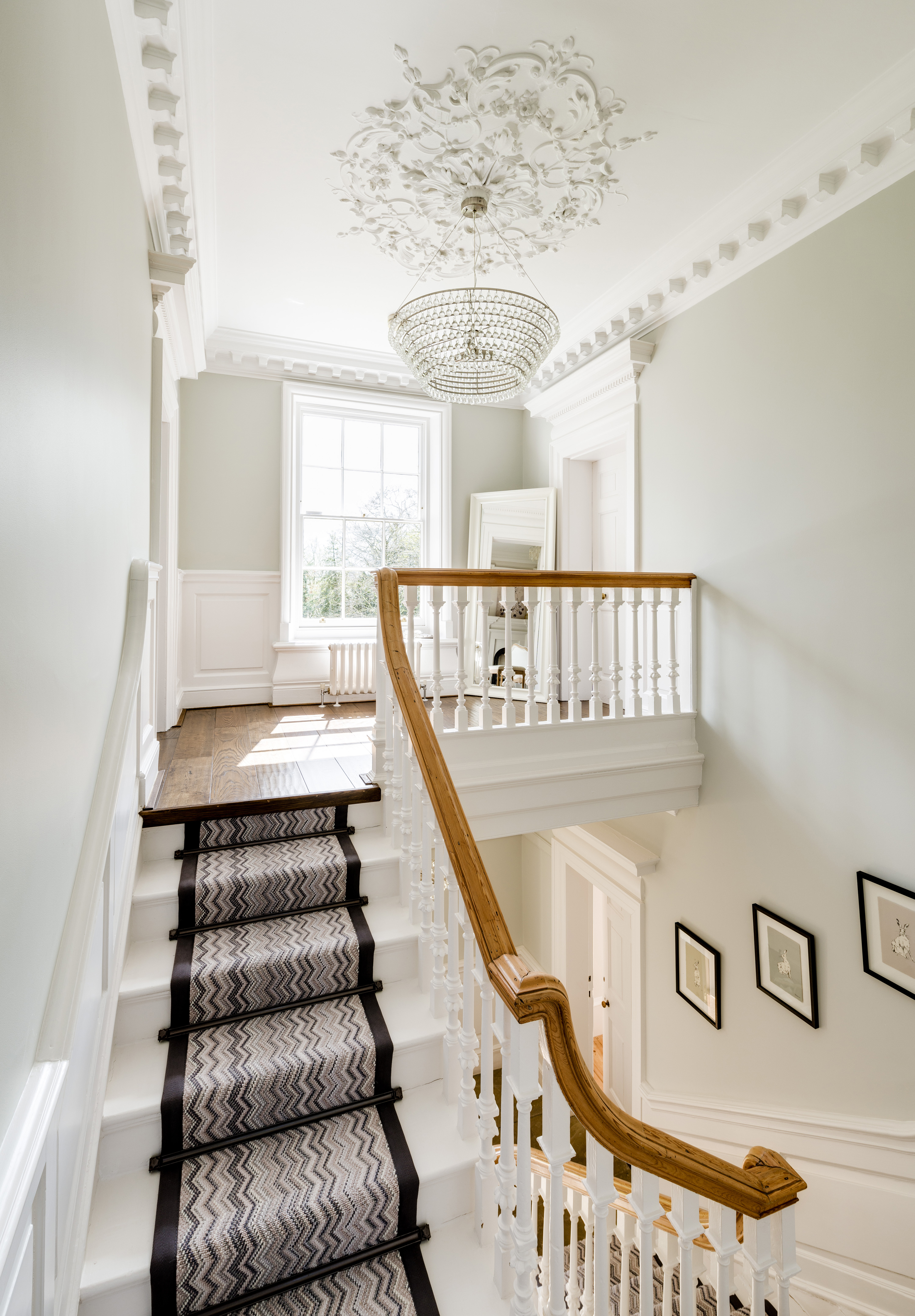
Wendy reused the old stair rods when the new carpet was fitted and loves the patina of the original Douglas fir handrail. The decorative mouldings are replicas, as the entire top floor of the house was riddled with woodworm and the ceiling joists had to be replaced
The kitchen was the warmest room in the house, thanks to the inherited 1940s Aga that had been converted from solid fuel to oil. ‘It ran like an inferno, which was great during the record-breaking cold Easter when we moved in, but not so good when it couldn’t be turned off during the summer,’ says Wendy. She struggled to get to grips with it and eventually replaced it with a new Lacanche range cooker.
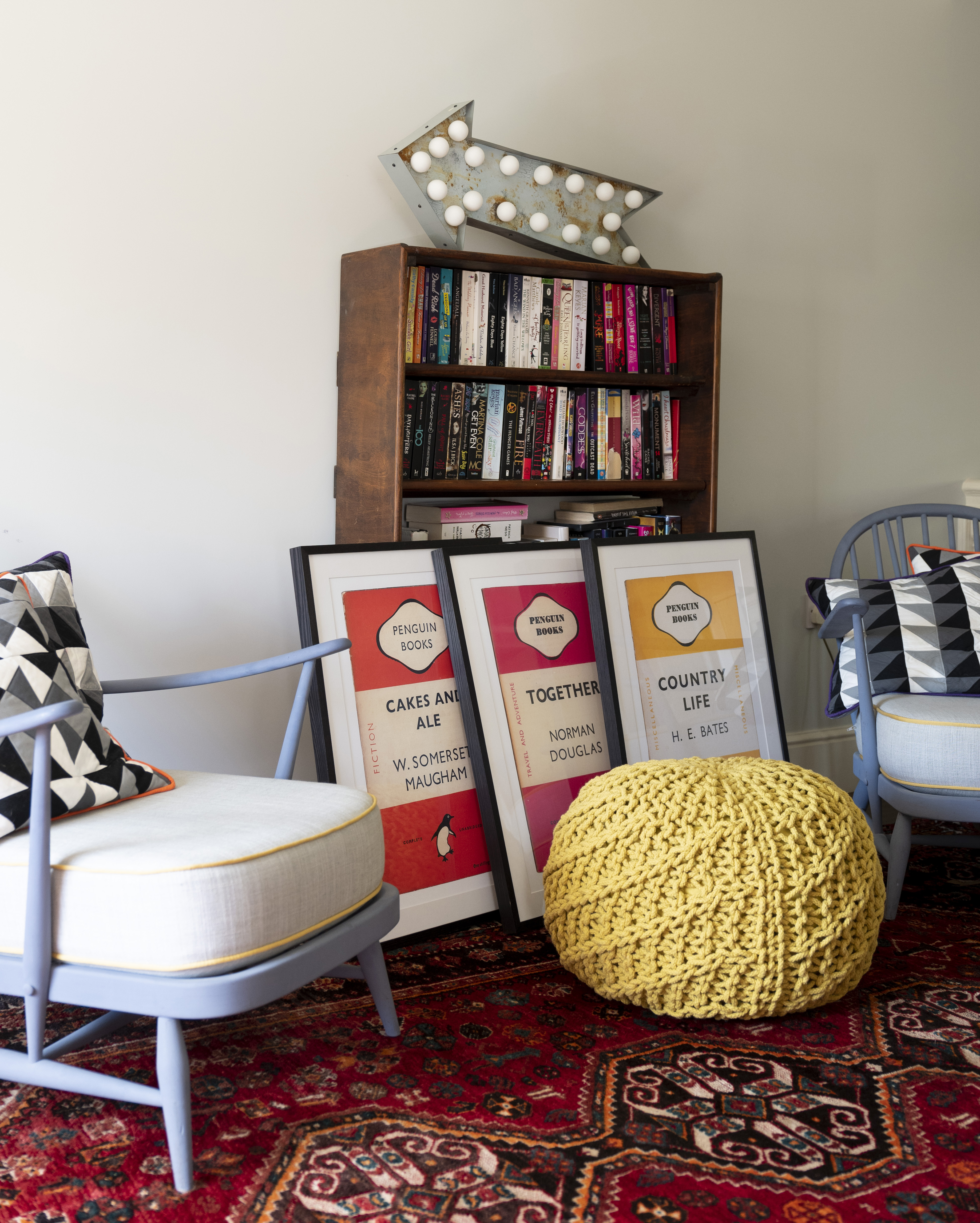
Wendy created a book nook on the top-floor landing. The Ercol chairs are Ebay finds, refreshed in Annie Sloan's Louis Blue chalk paint
MORE FROM PERIOD LIVING
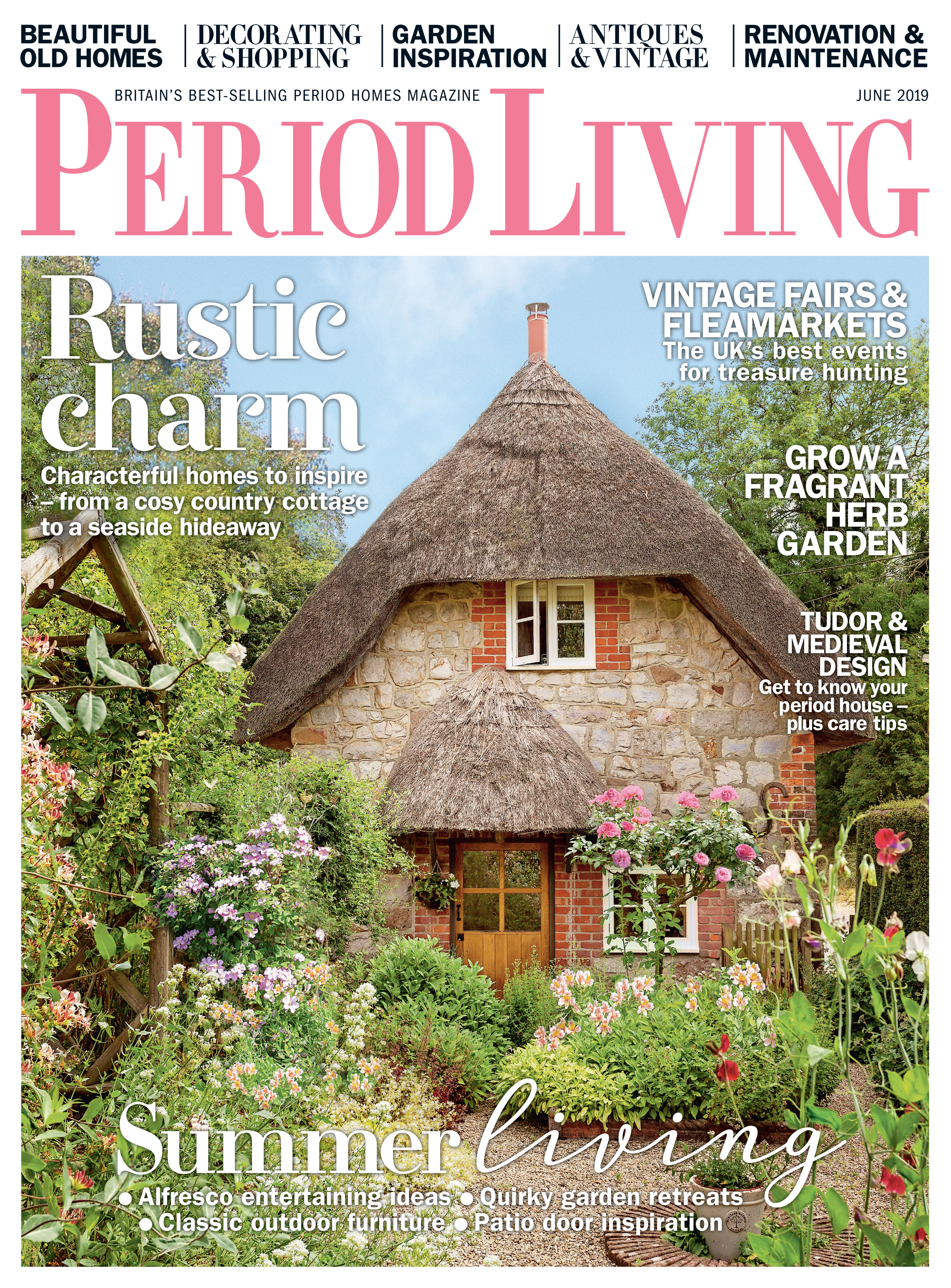
Get the best period home inspiration, ideas and advice straight to your door every month with a subscription to Period Living magazine
Despite the property being Grade II listed, consent was granted straight away for a contemporary kitchen extension. The new structure reused the old bricks from the previous extension, while a new roof lantern and four sash windows flood the space with light, although more bad weather delayed and hindered the build.
‘Any extreme weather really tests the Homestead, as I like to call her – she’s been standing for 300 years,’ says Wendy.
There were further delays when the builders uncovered a Georgian water chamber that had to be inspected for toxicity and signed off by local conservation before it could be drained and filled in.
After so many interruptions, work could continue and the bespoke kitchen and laundry room cabinets were installed just in time to entertain 25 guests on Christmas Day.
The renovation has thrown up many surprises along the way, each discovery strengthening the bond Wendy feels with the house. ‘During our first year here, an elderly couple visited from Australia so that his wife could see her ancestral home,’ she says.
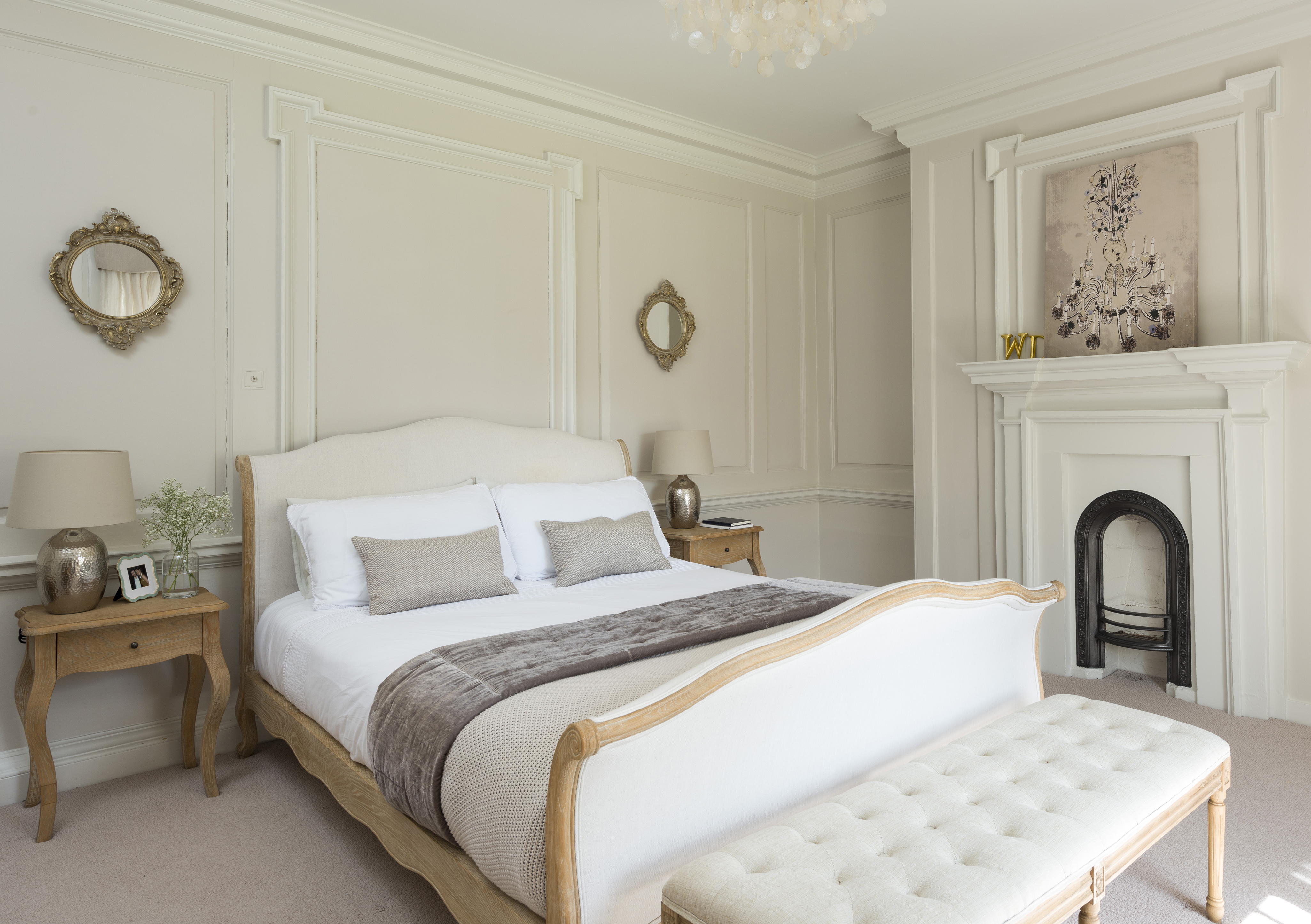
The master bedroom features the Antoinette bed and Mimi French bedside tables from Loaf. The ottoman bench is from Homesense, with lamps and bedlinen from Laura Ashley
‘On their return home, Derek emailed me a photograph of the house and the name of his wife’s great, great-grandfather who lived here with his wife, seven children, 11 servants and six of the servants’ children, until they emigrated to Melbourne in 1854.’ Those early residents couldn’t have found better custodians than the Simpsons, who have risen to every challenge the old farmhouse could throw at them.
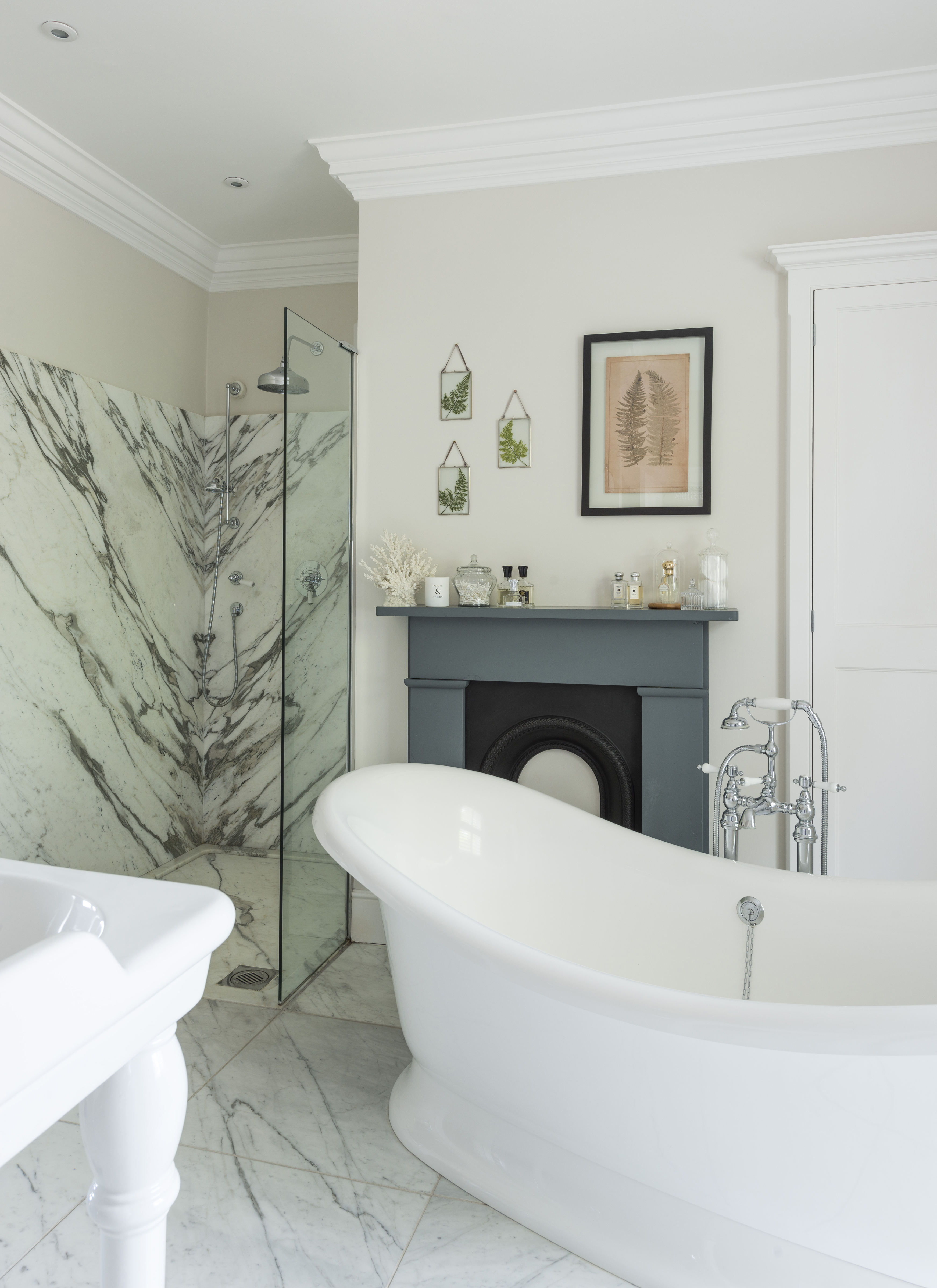
The couple were delighted to uncover an original fireplace in the en suite bathroom during their renovation. The twin basins are from Heritage Bathrooms, freestanding bath from Victoria & Albert, shower from Samuel Heath, and the screen is from Matki

The old house stands in six acres of grounds including paddocks and an orchard
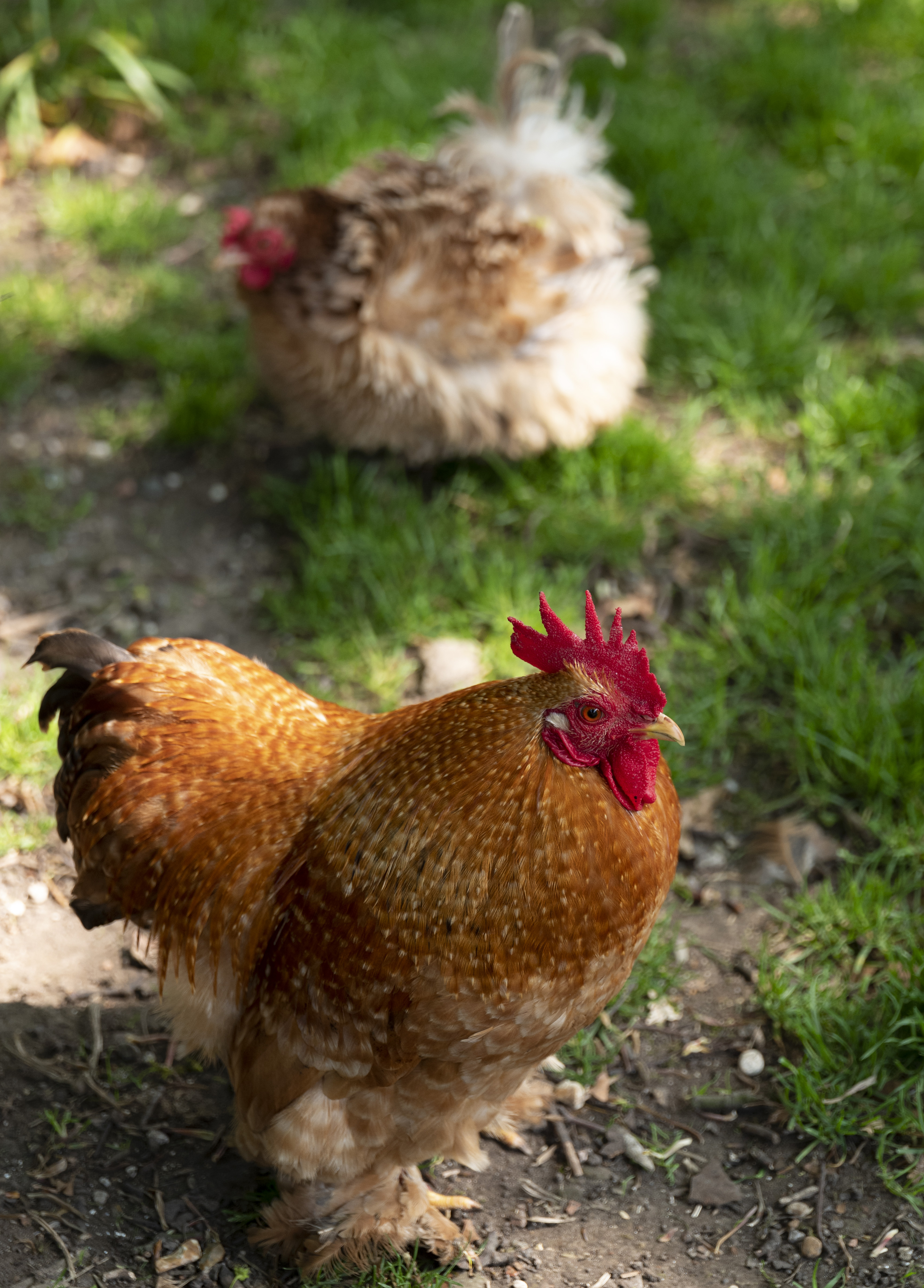
For Wendy and Dean, one of the joys of living where they do is being able to keep chickens
‘Our home means everything. We feel like we’re living the dream and we’re proud to call it ours. Aside from Dean, the house has been the longest love affair of my life. We’ve tried to rescue her from the ravages of time and in return she’s enveloped
us with warmth and love, and hopefully, not before I’m old, I’ll hand the keys over to another unsuspecting love, no doubt with a tear, like her previous owner did to me.'
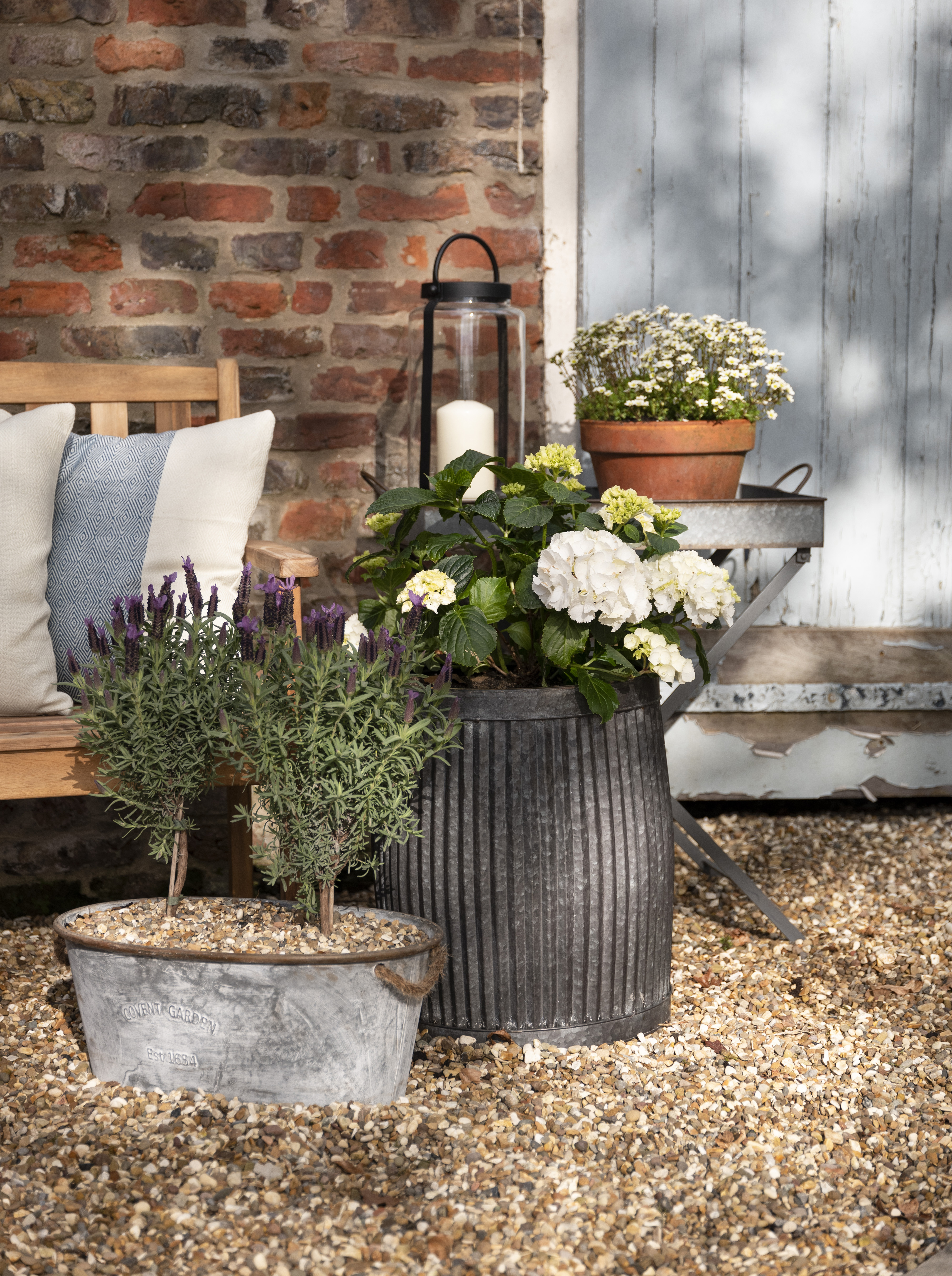
The outside of the farmhouse is just as appealing as the indoor space, with planters of different heights and types grouped near a garden bench