Real home: a renovated French home in the grounds of a château
After buying a medieval estate in Burgundy complete with a castle, the Poventud family converted the outbuildings to create the perfect family home and holiday rental

Do you dream of living in the grounds of a French château? Take inspiration from the Poventud family who transformed the outbuildings of a medieval castle into a magical family home and guest house using materials and antiques salvaged from the castle itself.
Find out how the effected the transformation, then browse more beautiful real homes. For more information on renovating a house, check our guide.
THE STORY
Owners Matthew and Jitske Poventud live here with their children, dogs, cats, and two Percheron draft horses. The couple use some of the smaller properties on the land as guest rooms; for details visit chateau-de-digoine.com.
Property Château de Digoine is a medieval estate in Burgundy, France, with a castle dating from 1233,
and three further properties built between 1810 and 1820: the Maison de Maître (the main house where the family live), the Maison de Gardien and a hunting lodge.
What they did The couple have created some guest rooms in the Maison de Gardien, and converted the hunting lodge into a self-contained holiday home.
Theirs was a house viewing with a difference. But then Matthew and Jitske were looking for something different. They wanted a new home, a change of scene, and a dramatically different lifestyle.
‘We had a great house in a great location, and life was fine. But I wanted to see my children grow up,’ says Matthew. ‘We longed for another kind of life; we wanted to spend more time with the children and with each other.’
So when they arrived in France, back in late December 2003, and caught their first glimpses of the old castle through the pouring rain, they knew they’d found the life-changing project they’d been looking for, somewhere they could live and work.
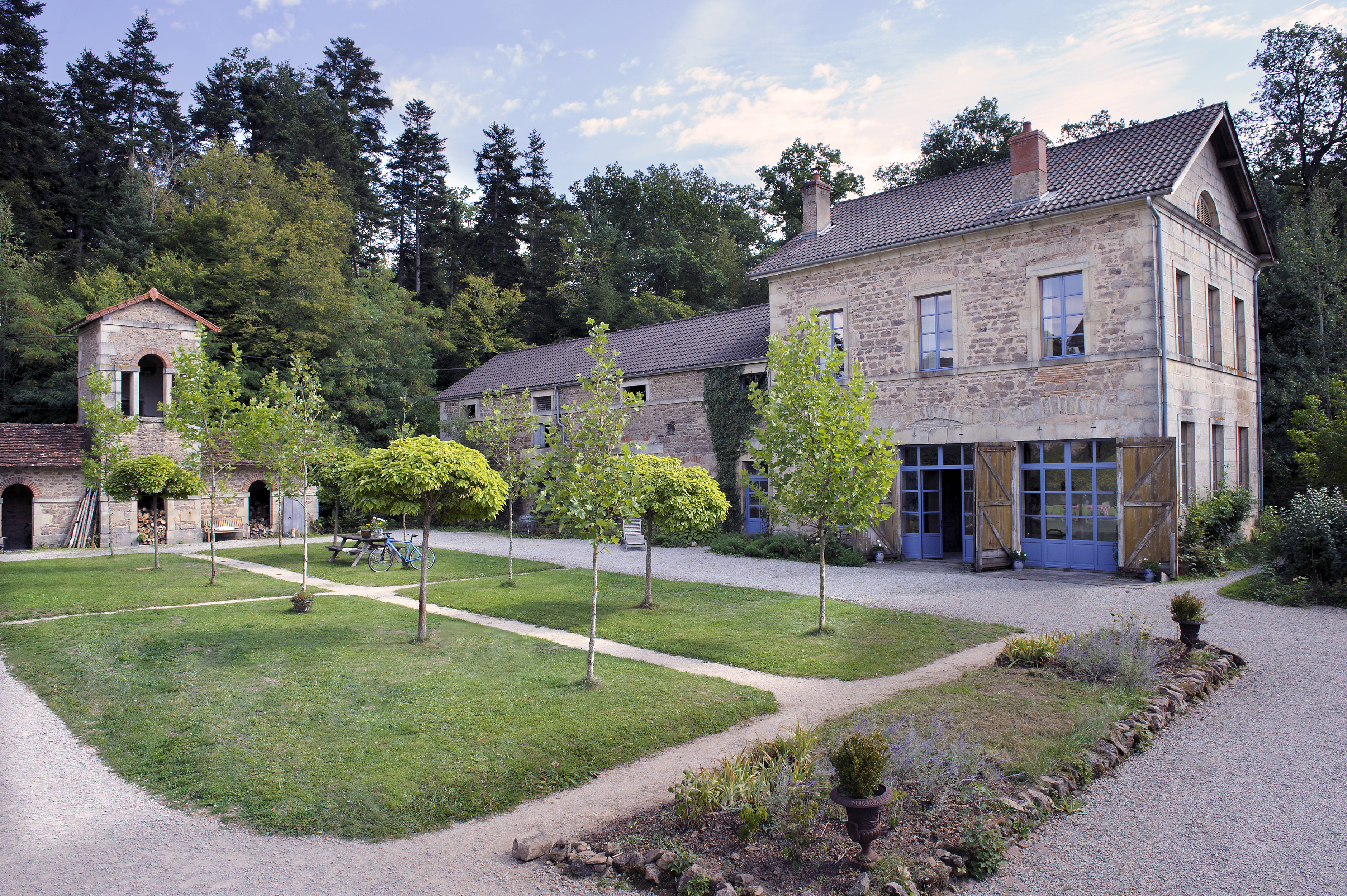
The last inhabitant had left just before the Second World War and as the estate agent showed them round, the castle started to work its magic. Virtually untouched since the 1940s, the medieval kitchen was still intact, along with the 19th century chapel, a small library, wood floors and marble mantelpieces. And it was packed with thousands of antiques, from tables, chairs and cabinets to cutlery, books, and even clothes.
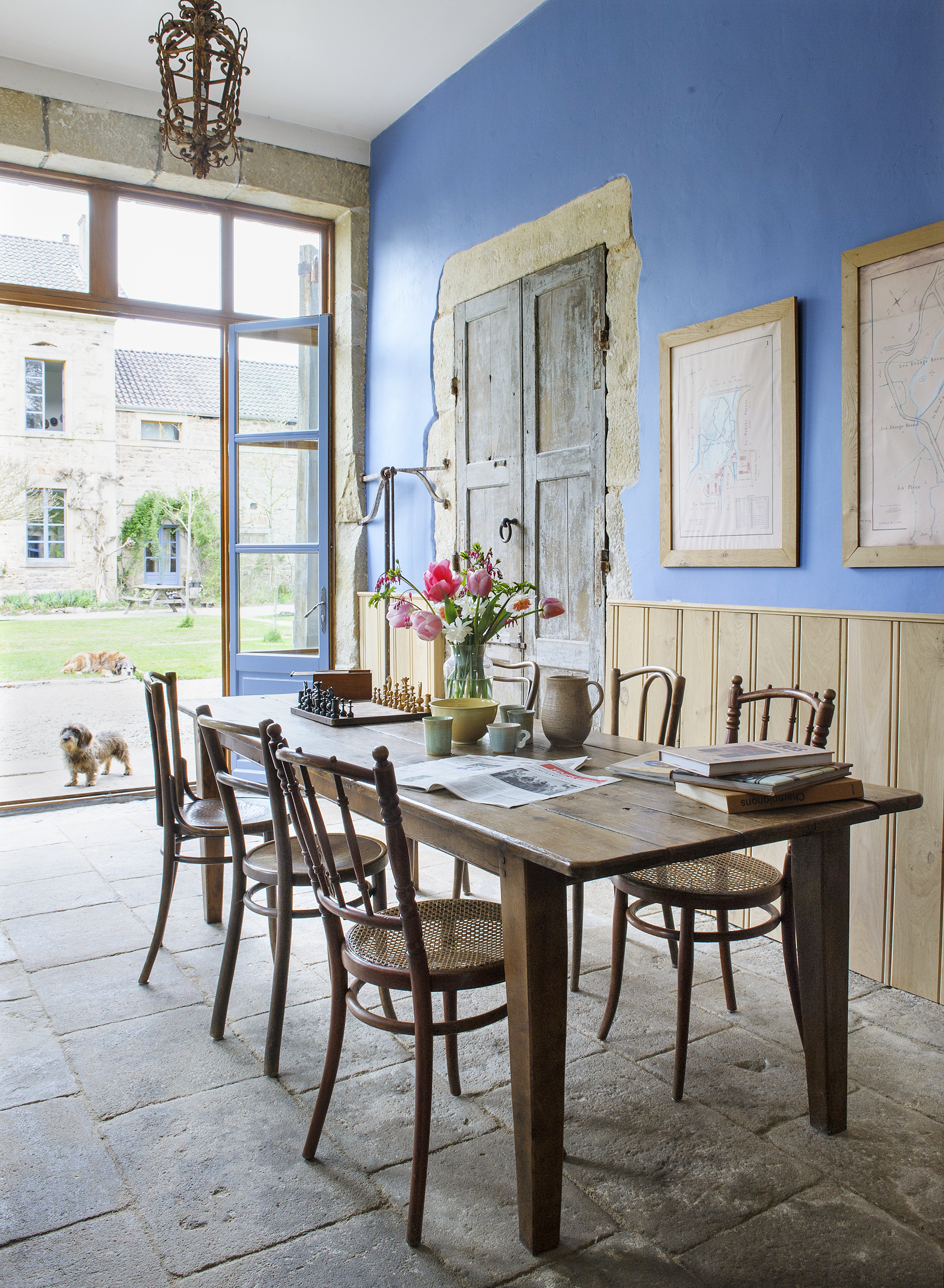
This space was originally used for horse carriages. The sofas are from Pib. The drawing and old wine-making bottles were found in the castle and the wood-burning stove is from Invicta
‘During our tour all the shutters were closed and we could hardly
see a thing,’ says Matthew. ‘It could have been a bit spooky but it is such a beautiful, noble building – just in need of a total renovation. Other people that had been interested in this estate had only focused on the castle. We didn’t – it was quite obvious we couldn’t live in the castle, but we immediately saw the potential of the courtyard and its two houses.’
Get small space home decor ideas, celeb inspiration, DIY tips and more, straight to your inbox!
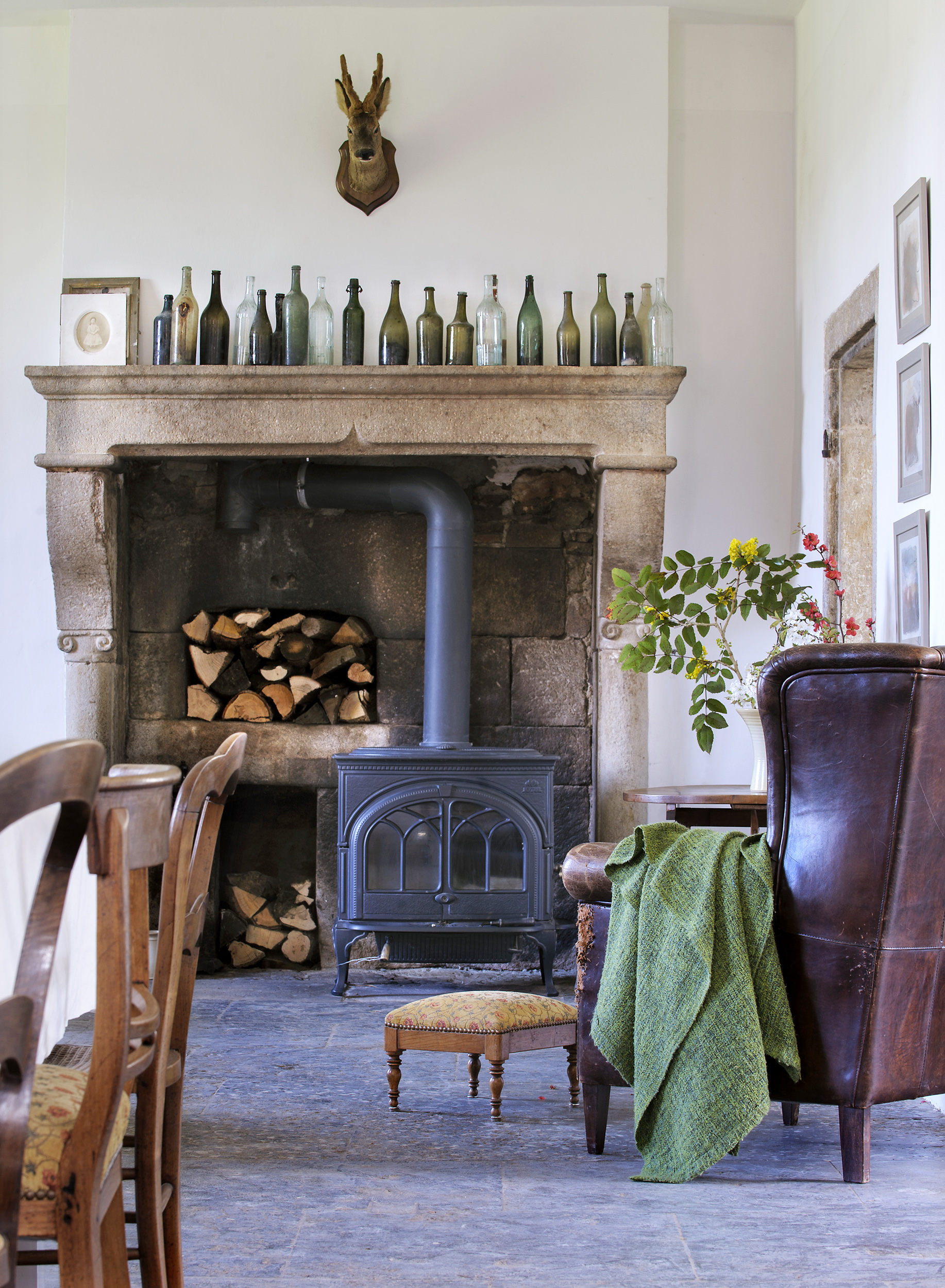
The dining room fireplace, mantelpiece and Burgundian Dales flooring are all original – the couple added a Jøtul wood-burning stove. Antique wine bottles found in the castle cellars make a quirky decoration that’s perfect for this dining room setting
Matthew and Jitske visited the estate on a Saturday morning. By the end of the afternoon they had signed the contract and were the owners of a huge estate, with a castle, two houses, several barns and stables, a dilapidated hunting lodge, a ruined orangery and watermill, a lake and a forest.
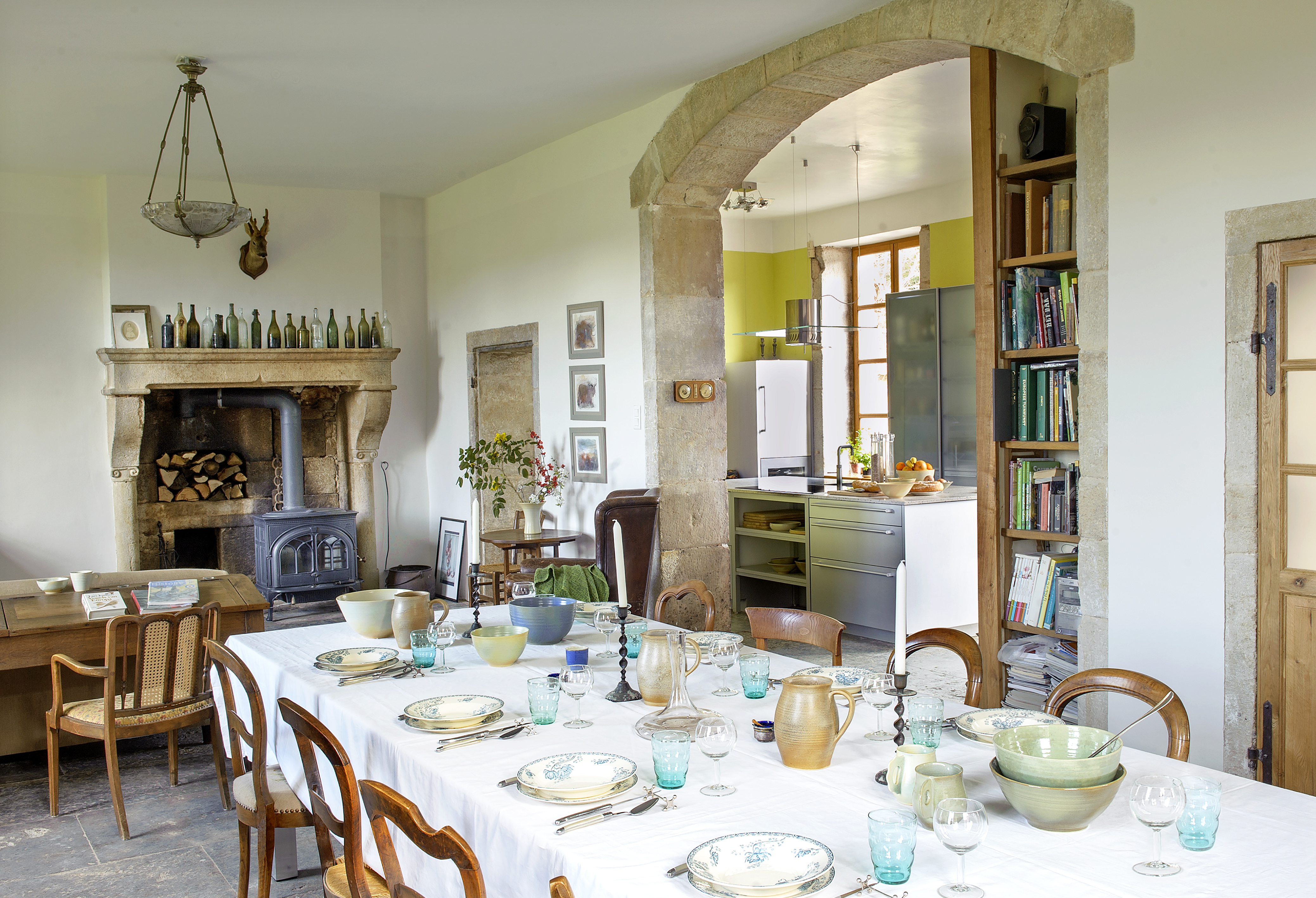
There’s plenty of space for friends around the dining table
in the main house. Jitske loves to set it with her favourite Royal Sarreguemines china, mixing in colourful glassware and contemporary ceramics from Ine Schoots. The sandstone arch through to the kitchen was uncovered during the renovation
Soon after buying the estate, the couple decided to open a guest house. The idea was to live in the main house and create guest rooms in the other house across the courtyard. Both properties needed major renovation work.
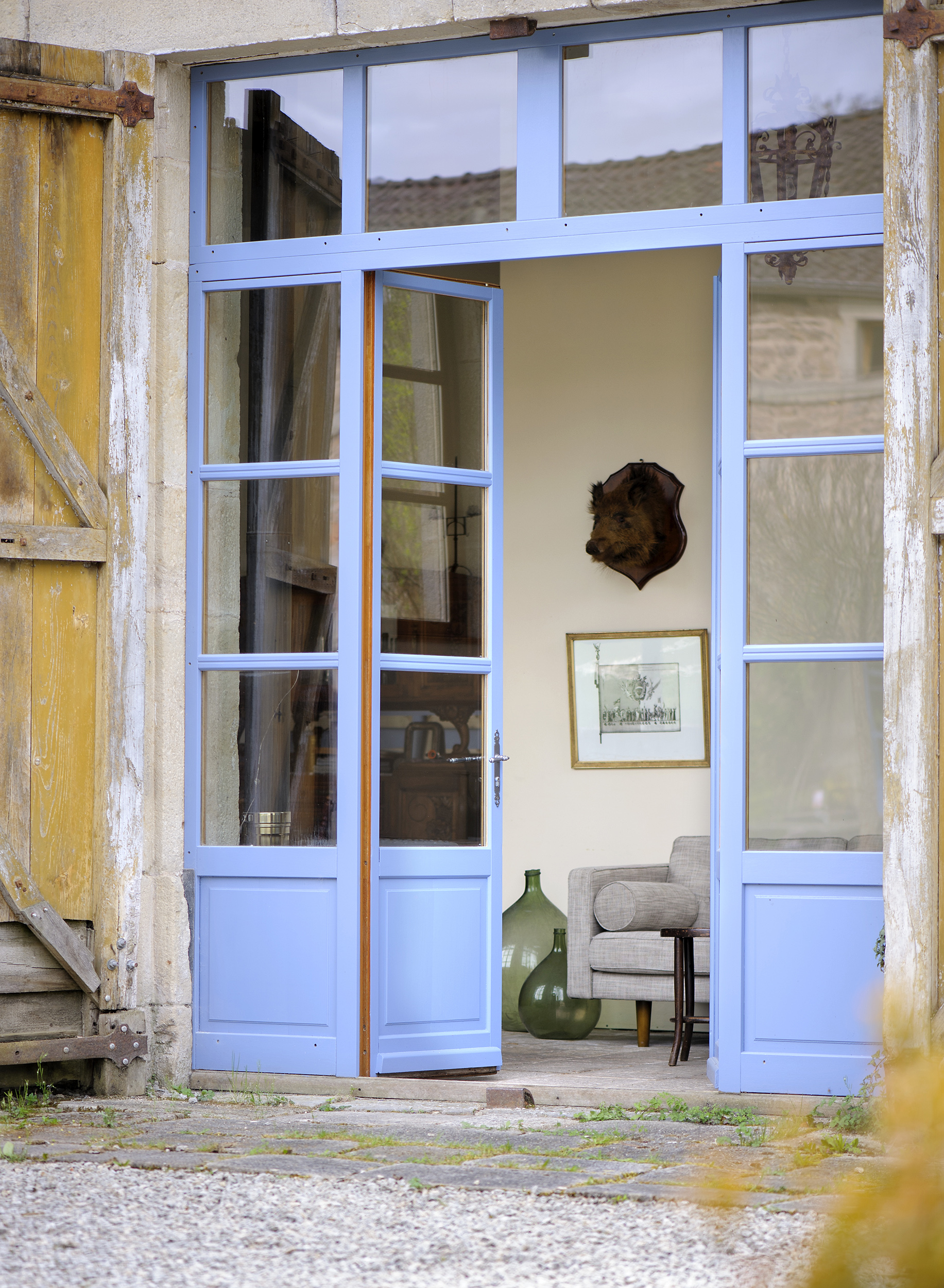
These glazed doors have been fitted behind the old barn doors, their striking blue paint matches the inside walls
Many windows were gone, the buildings were hidden under vines and climbers, but the roofs were in good shape, and there were many authentic elements left, including the old tomettes (traditional floor tiles), a huge sandstone fireplace with a bread oven, a marble mantelpiece, winding stone steps and an unusual wooden outside staircase with a roof.
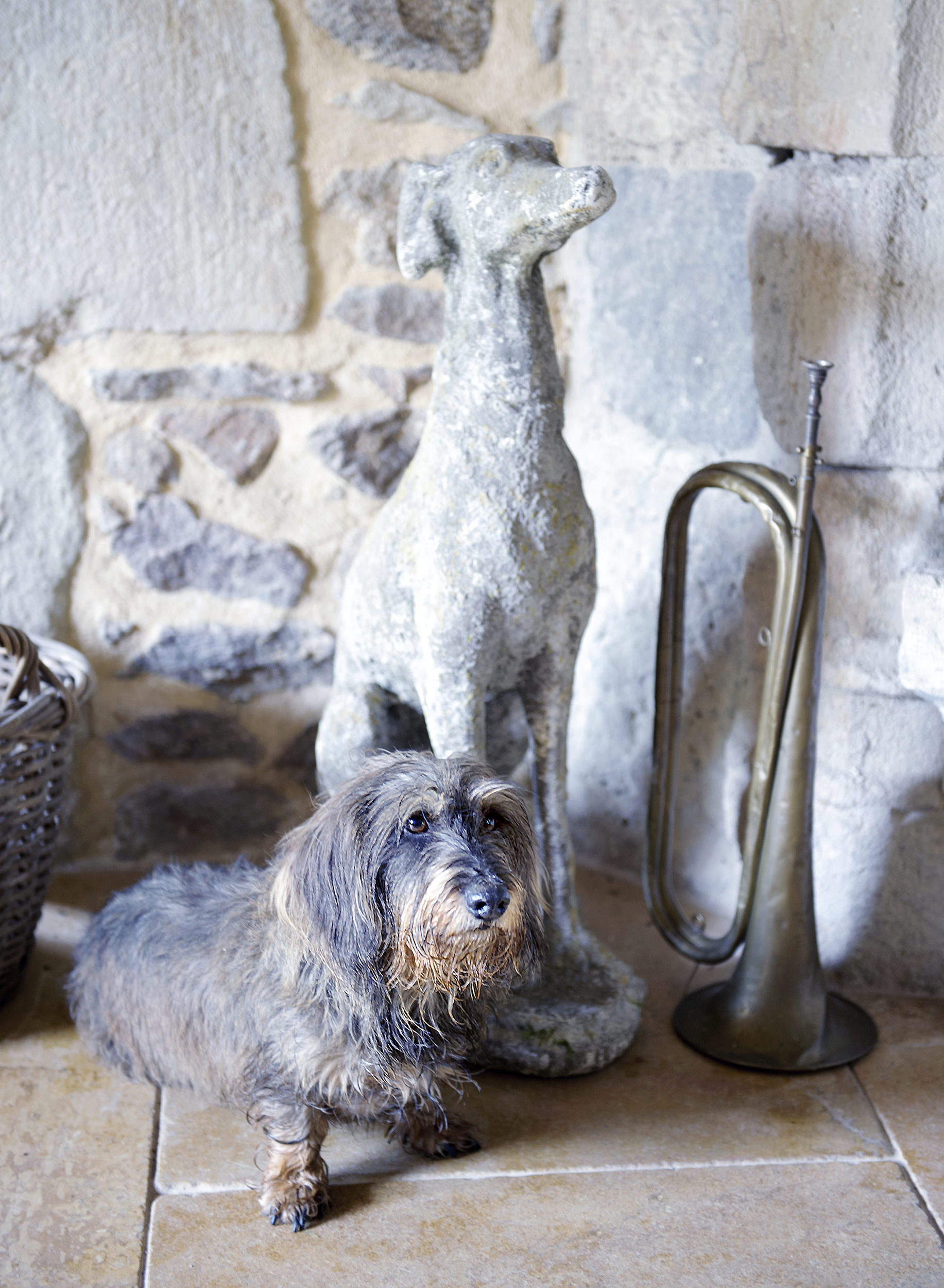
Nappie poses next to a stone hunting dog and a hunting horn, a nod to the origins of the holiday home
‘Normally in old French houses you’ll find one or more windowless walls, at least on the north side,’ says Jitske. ‘But there are huge windows in every room – there’s so much light coming in, and superb views of the grounds from every room. It feels as though you’re outside, even when you’re inside.’
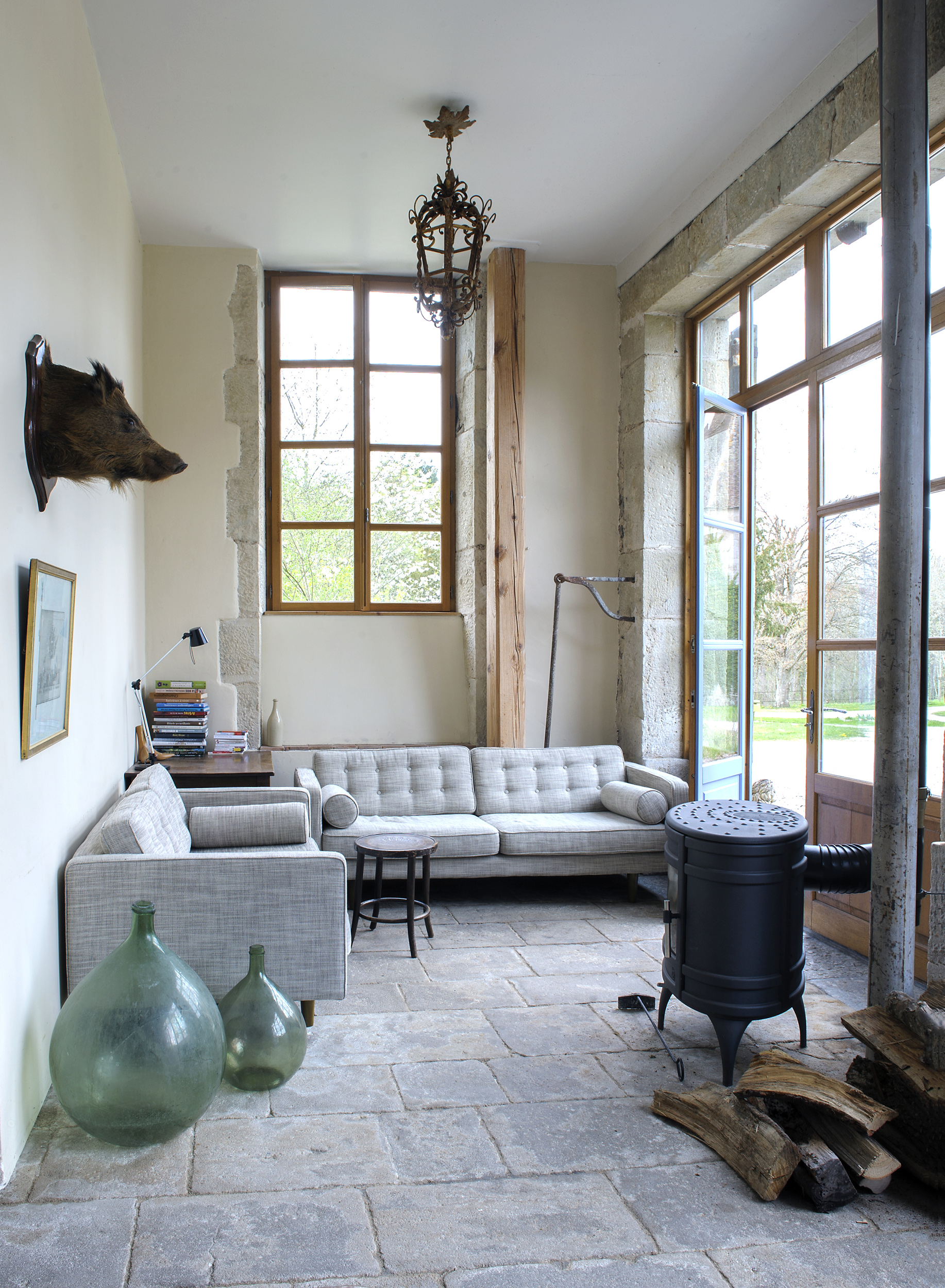
Matthew and Jitske tackled the whole renovation themselves, with occasional help from family and friends. ‘Only the brickwork of one small chimney was done by a pro!’ In the old estate caretaker’s house, the ground floor was turned into a shared living breakfast area for their guests. Upstairs, four new bedrooms – and adjoining bathrooms – were created, some of the (restored and enlarged) antique beds come from the castle, along with many other interesting finds.
In addition to the guest rooms, Matthew and Jitske created a holiday home in the old hunting lodge, adding a two-storey cedar-clad extension to create a spacious kitchen and bathroom.
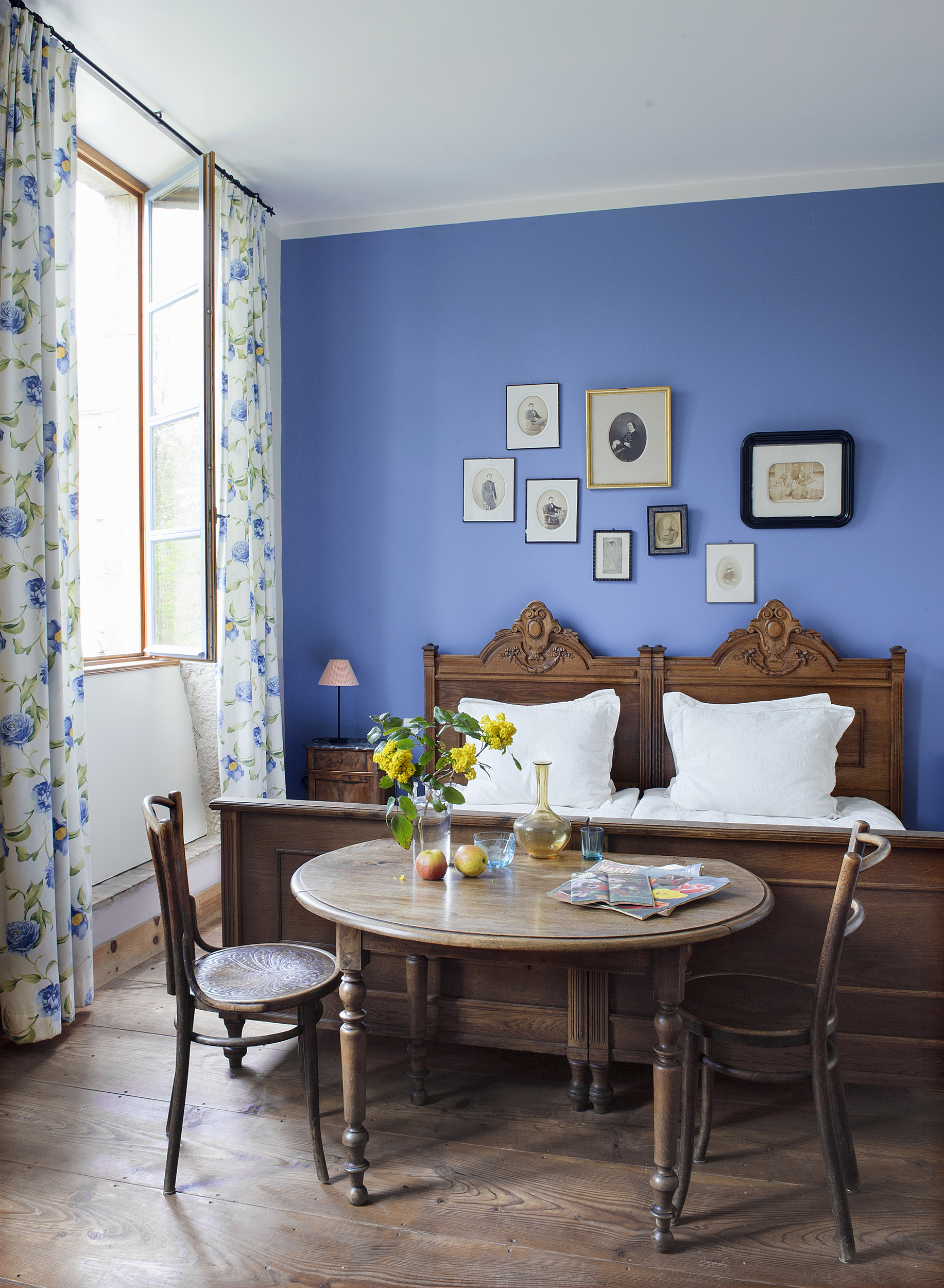
The floorboards in this ground-floor guest room are made from cedar from the estate’s forest. The framed prints and photos were found in the castle and most of the furniture was bought in fleamarkets
‘Whenever we needed something for the build,’ says Jitske, ‘we just had a look outside and in the barns.’ We reused old doors, handles and timber, and built the outside stairs of the hunting lodge using stones from a tumbledown building in the grounds.
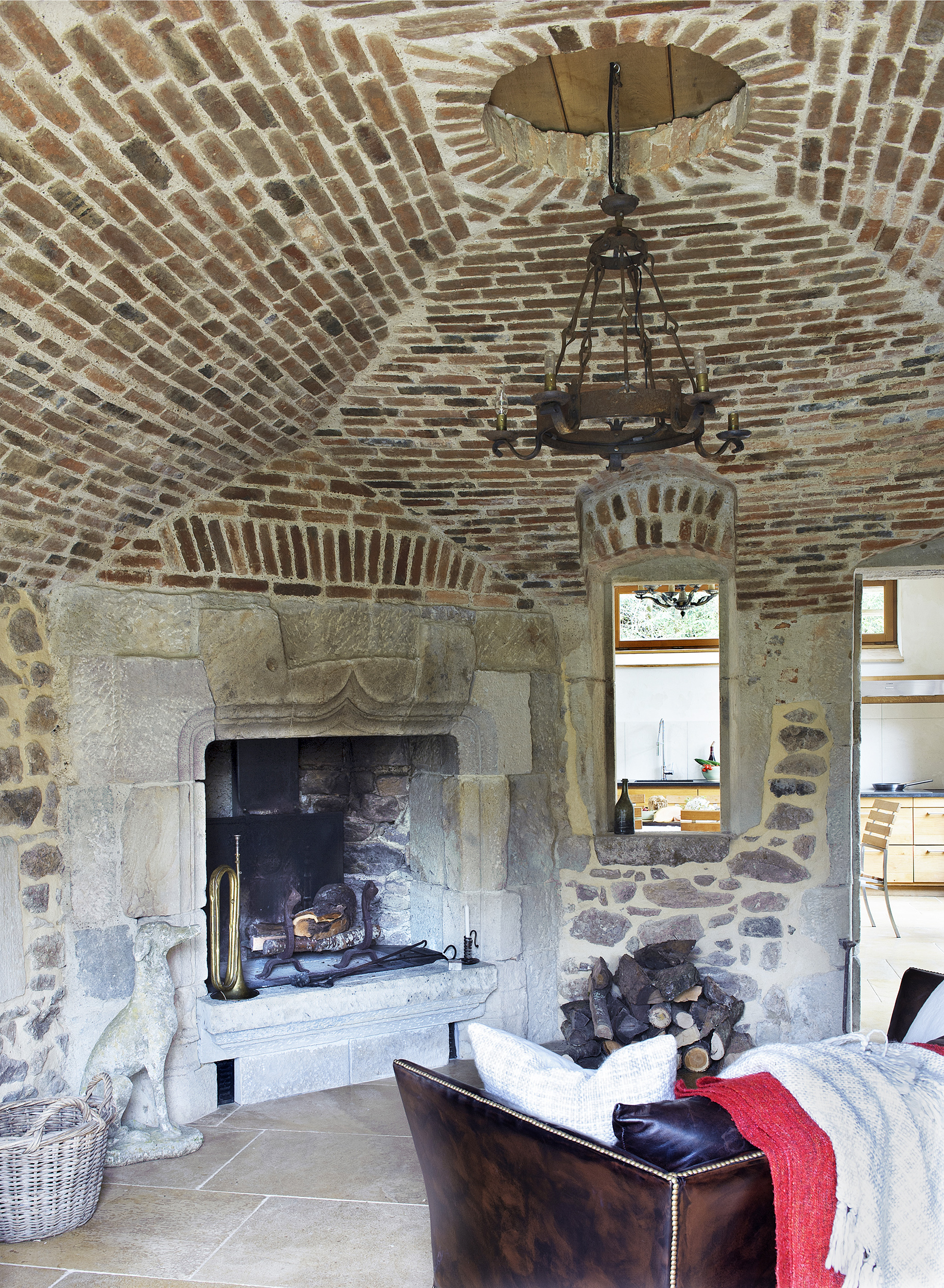
The former hunting lodge was once home to the estate’s gamekeeper and his dogs. Now guests can relax here, with the authentic vaulted ceiling and rustic fireplace to set the scene. The stones around the fireplace originate from the castle. Through the doorway is the newly built extension with its modern kitchen
The wooden flooring in the guest rooms was made from 11 Douglas fir trees that had to be felled as they were too close to the main gate. ‘We had the trees sawn at the local wood mill, but made the planks ourselves. We built the kitchen and the winding stairs in the holiday home from the estate’s oak trees as well,’ says Jitske.
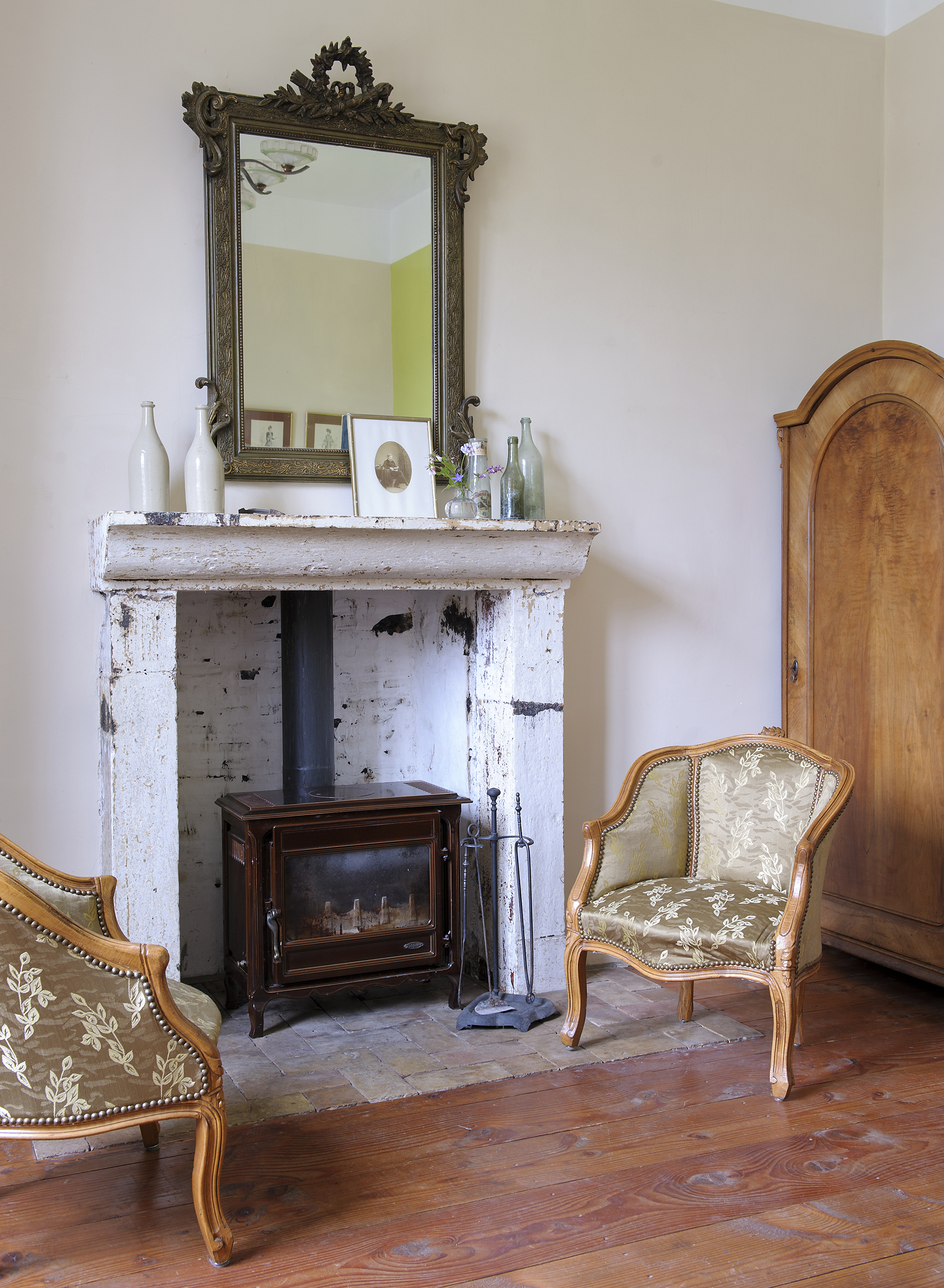
This first-floor room used to be a kitchen, but is now a guest bedroom. The couple added a Godin stove to the simple fireplace for extra cosiness
The finishing touch is the magnificent mantelpiece in the hunting lodge.‘One day we found a beautiful carved stone in the vegetable garden. We dug a bit deeper and found many more. They appeared to be a 14th century mantelpiece! Only the cornerstones were missing, so we made those ourselves.’
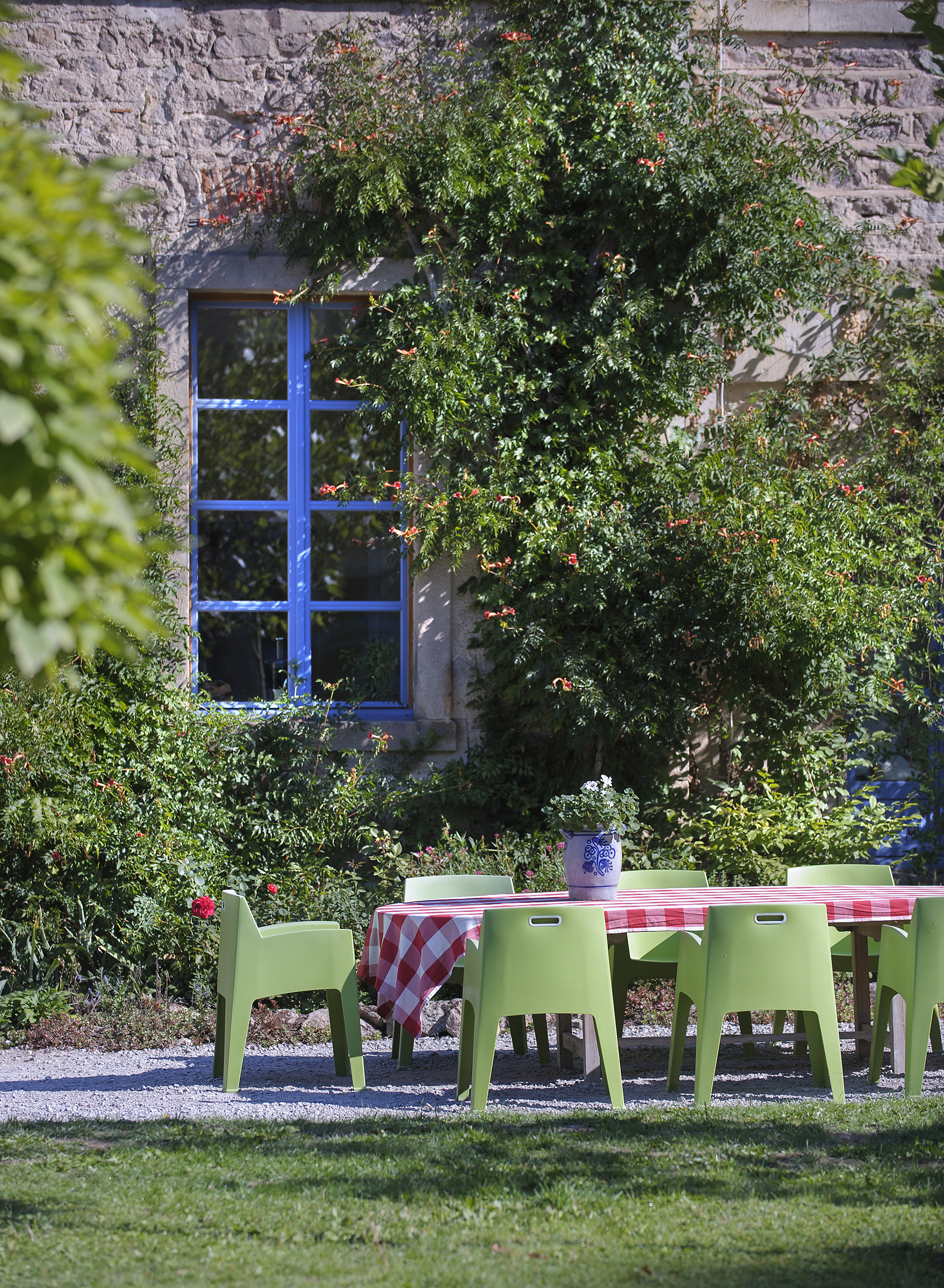
The family put a modern twist on outdoor dining with contemporary furniture
MORE FROM PERIOD LIVING

Get the best period home inspiration, ideas and advice straight to your door every month with a subscription to Period Living magazine
The castle proved a treasure trove for all the decorative touches the couple needed for the guest houses. The interiors are sturdy and elegant, sober yet warm, and in keeping with the robust buildings they used solid materials like old wood, massive oak and rough stucco.
Antique finds from the castle add authenticity along with good-quality textiles and curtains. A few well-chosen contemporary pieces of furniture and bright paint colours add a modern twist.
Work never stops at the Château de Digoine. When they’re not busy with guests, Matthew and Jitske spend time with their children, their animals and their garden, and there’s a lot of maintenance to do. Plus, the once-dilapidated orangery has been restored and is now open as guest accommodation.
‘There’s never a dull moment, and we love it here. We don’t feel that we own the place, but for a few years in its many centuries of existence, we are temporarily its guardians,’ says Jitske.