Real homes: baronial-style castle is transformed into a fantasy family home
Will and Sarah Leslie inherited a baronial-style castle in poor repair, and are slowly turning it into a fantasy family home
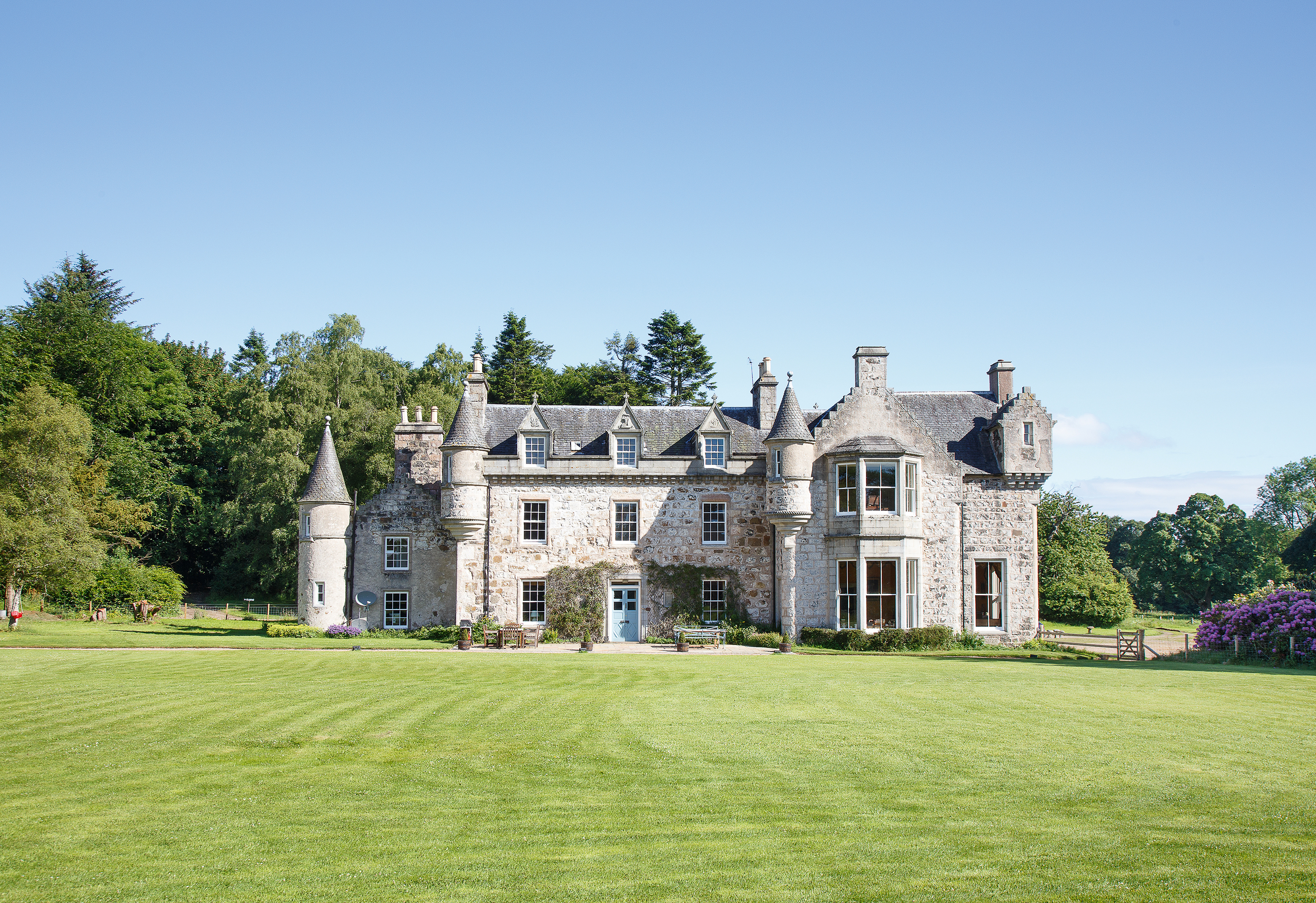
Do you dream of living in your own fairytale castle? This became a reality for Will and Sarah Leslie. Their story is guaranteed to inspire you to embark on your own project. Find out how it was transformed below, then browse more real home transformations...
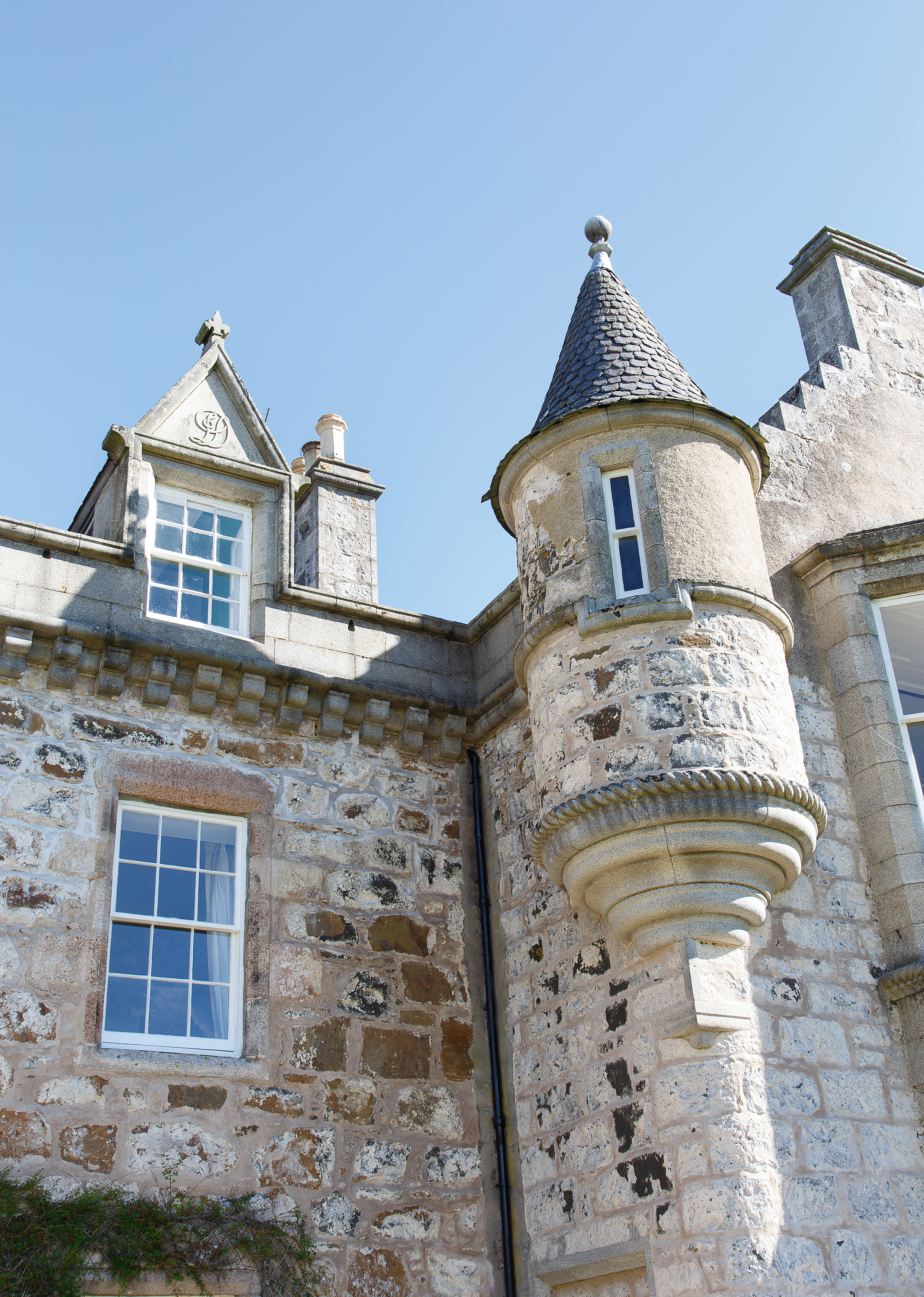
The castle had a close shave in 1746 after the Battle of Culloden, when advancing Hanoverian troops were bribed by the chamberlain to burn bales of straw around the outside to make it seem from afar that it was on fire
Wardhill Castle has been in Will Leslie’s family for 850 years, although its magnificent baronial exterior bears little resemblance to the modest house that was first built on the site by Will’s ancestor, William Cruickshank, in the 12th century. Originally church land, the estate was gifted by William the Lion of Scotland as a reward for Cruickshank’s services in the Crusades.
It was inherited by his only descendent, Janet Cruickshank, who married William Leslie, a King’s Constable and distant relative of King Malcolm of Scotland. The Leslies of Wardhill remain hereditary bailies of the regality of Garrioch, a duty awarded by James IV to the chieftain of Clan Leslie in 1514 after the battle of Flodden.
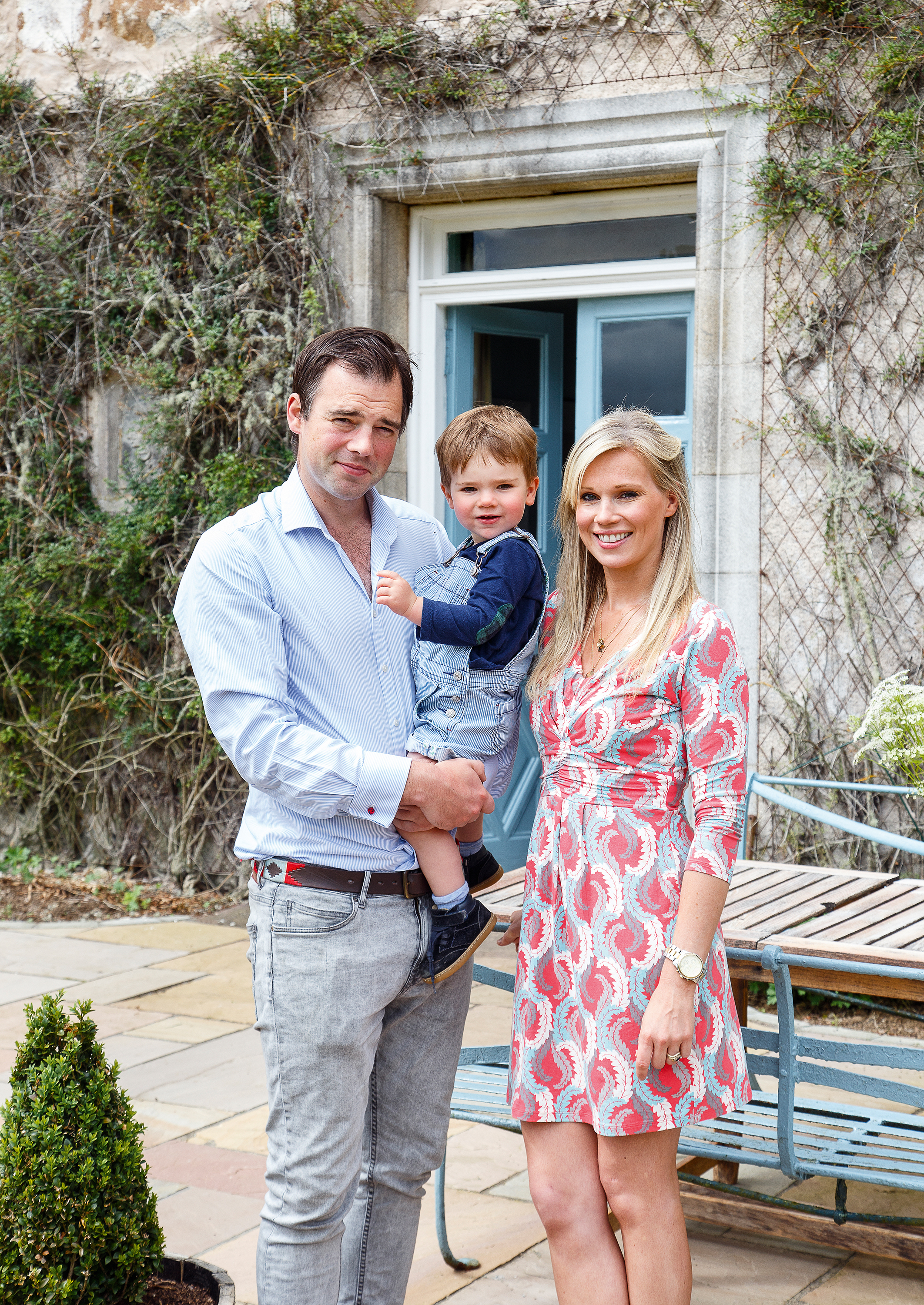
Owners Will and Sarah Leslie with their 18-month-old son, Harry
The Story
Owners Will and Sarah Leslie live here with their 18-month-old son, Harry. Will is the estate manager of the farm. Sarah is a qualified surveyor, now focusing on renovating and upgrading the property and welcoming guests to the castle for special occasions and events (wardhillcastle.co.uk)
Property A Grade II-listed 12-bedroom stately home near Inverurie, in rural Aberdeenshire, originally built in 1170. Stone wings have been added and demolished over the years. There are 800 acres of farmland and woodland
What they did Sarah and Will have turned the old game larder and previously dilapidated ground-floor rooms into a spacious family kitchen, installed a biomass boiler, updated the central heating, and have fully restored one wing. They are preparing to tackle the rest of the house and surrounding gardens
The property was vastly extended over the ensuing centuries and became grander in scale until its height in Victorian times, after which the building fell into disrepair. Will’s great-grandfather’s gambling left the family’s debts insurmountable and half of the building was demolished in the 1970s.
‘My grandfather had the choice of spending several hundred thousand pounds on roof repairs or paying a fine to Historic Scotland for demolishing half of the building,’ Will explains. ‘He decided on the latter, still leaving a substantial property, but one that’s much more manageable to maintain.’ His parents still had the major task of treating the remaining building for dry rot.
Will took over Wardhill in 2014, when he married Sarah, and his mother and father Sebastian – the 15th Laird – moved to another property in Aberdeenshire. The latest custodians of Wardhill were determined to update and restore the building as fully as possible, initially giving themselves five years to make a difference. ‘Each generation has done their bit,’ says Will. ‘My parents made the building as habitable as they could, but heating it was impossible: you lit a fire in one room and you stayed there. If you needed something from another room, you literally had to run there and back, it was so cold!’ Installing a biomass boiler has solved that and helped the whole building.

The bed in this pretty guest room is on loan from Will’s cousin. Hotel supplier Mitre Linen supplied the bedlinen, and the throw was in a bundle of bedspreads found in one of the wings. The curtains are from The Curtain Exchange, but are just decorative as the shutters have been restored. Find a similar light at The Chandelier & Mirror Company
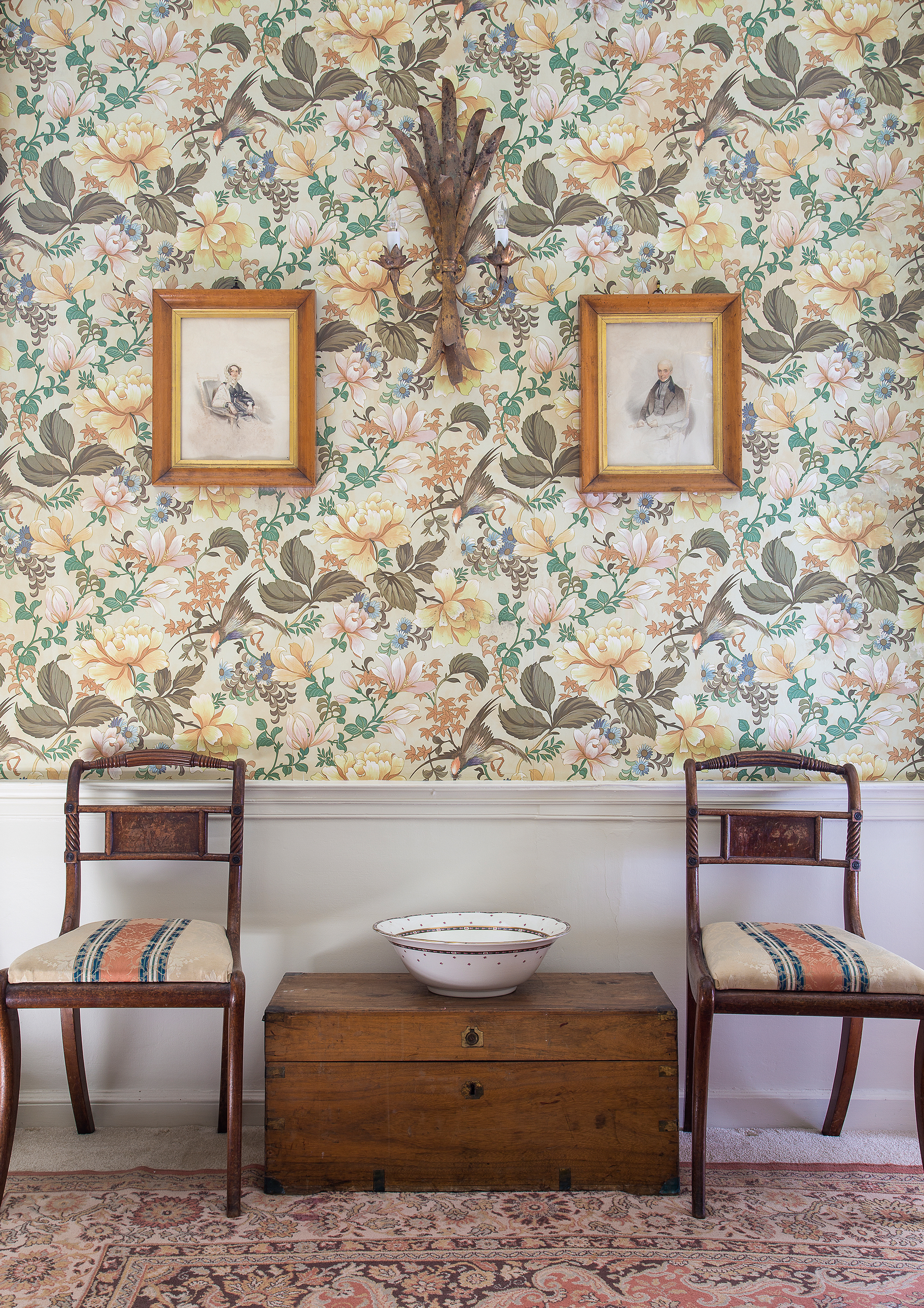
The pretty wall light at the centre of this symmetrical setting was found in an outbuilding. Sarah liked the on-trend 1970s wallpaper, so chose to keep it
The task the couple were faced with was daunting to say the least, but both sets of parents have been extremely supportive. Sarah’s parents live in Yorkshire and have years of experience of renovating properties. ‘They come up for a week at a time and are a force of nature,’ says Sarah. ‘You cannot help but be swept along by their energy and enthusiasm. It was my dad’s idea to convert the game larders into the family kitchen, for instance. We honestly could not have done it without them.’
Get small space home decor ideas, celeb inspiration, DIY tips and more, straight to your inbox!
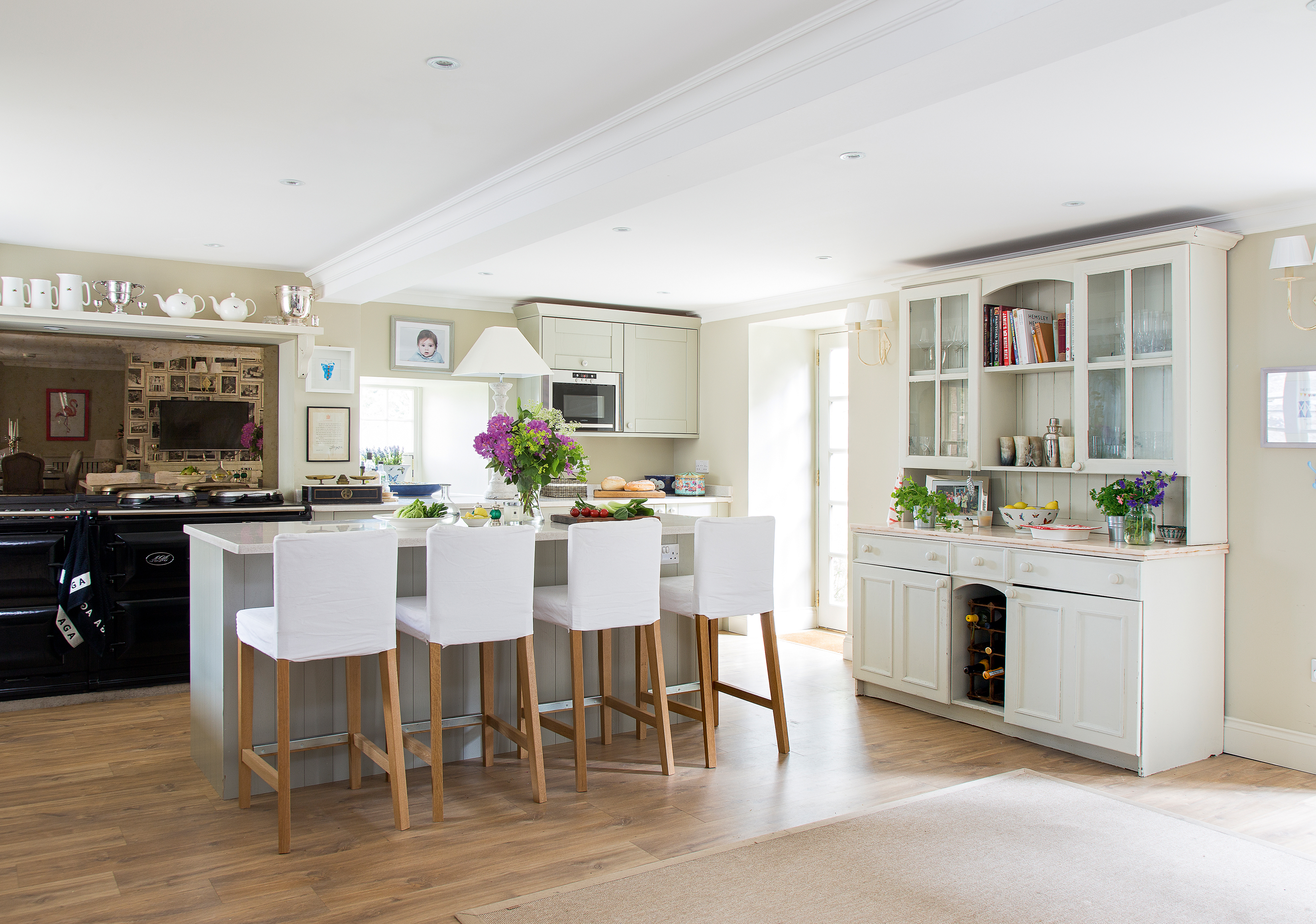
Painted wooden cabinets from Howdens are paired with handles from Puska, Silestone worktops, and bar stools from Ikea. The electric Aga didn’t need a chimney, but Sarah felt it needed framing. On the shelf is a collection of Sophie Allport ceramics. The dresser was Will’s mother’s, now updated with Annie Sloan paint. The wall lights are by Jim Lawrence
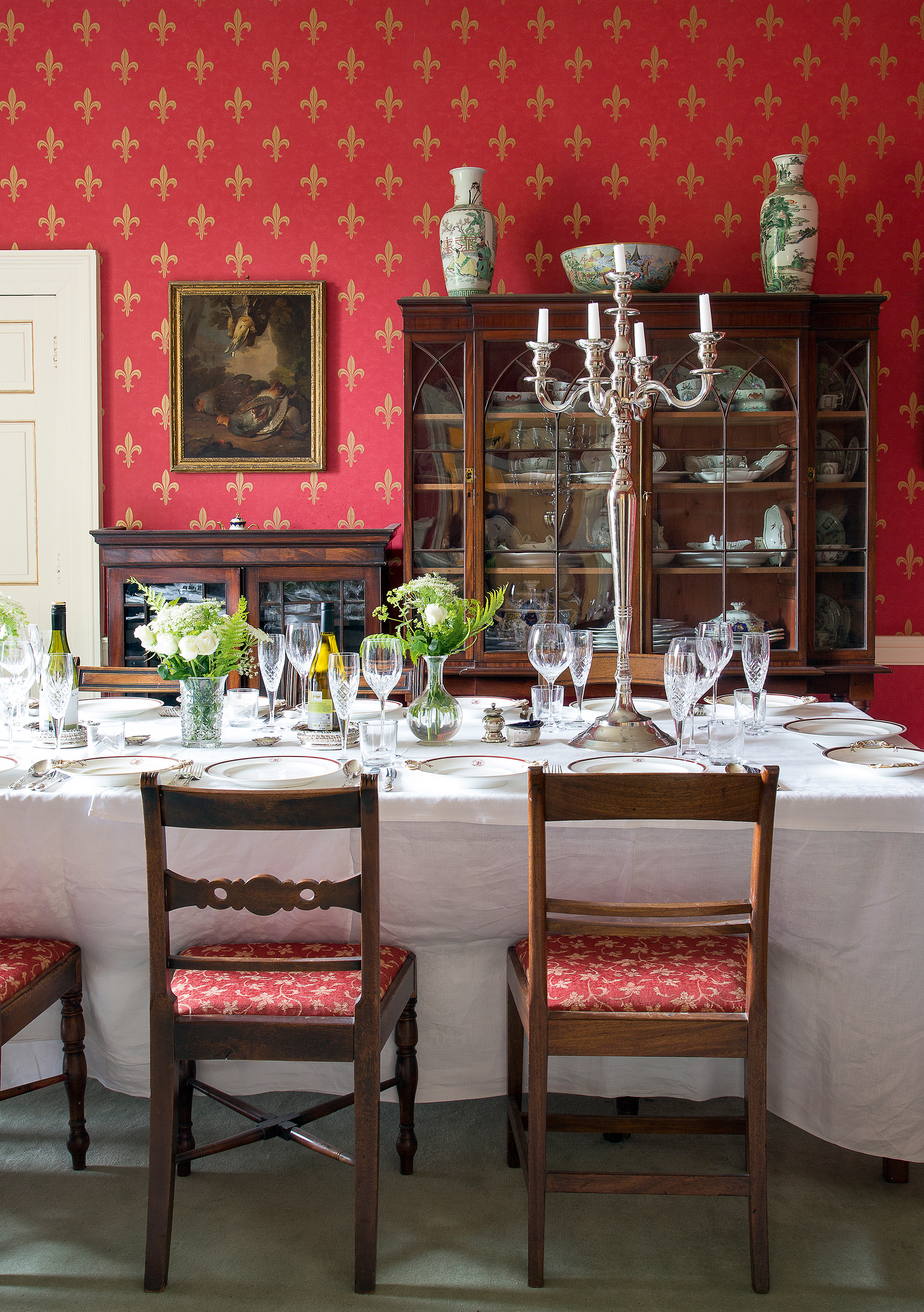
This opulent red wallpaper with the gold trefoil motif is perfect for the formal dining room. The plates all bear the Leslie family crest, which includes the motto ‘Grip Fast’
The pair tackled the Bow wing next. It was almost a ruin and there was no lighting, heating or plumbing in that part of the building and two of the ceilings had collapsed. ‘The rooms were piled high with junk and dead birds. One room had been locked for 150 years,’ says Sarah. ‘It turned out to be full of trunks, all stuffed with papers and ephemera dating back to the 1700s. Will’s mum, Candida, had to help me sort it all out. There are trunks all over the house now, put to good use as bedside, coffee and side tables.
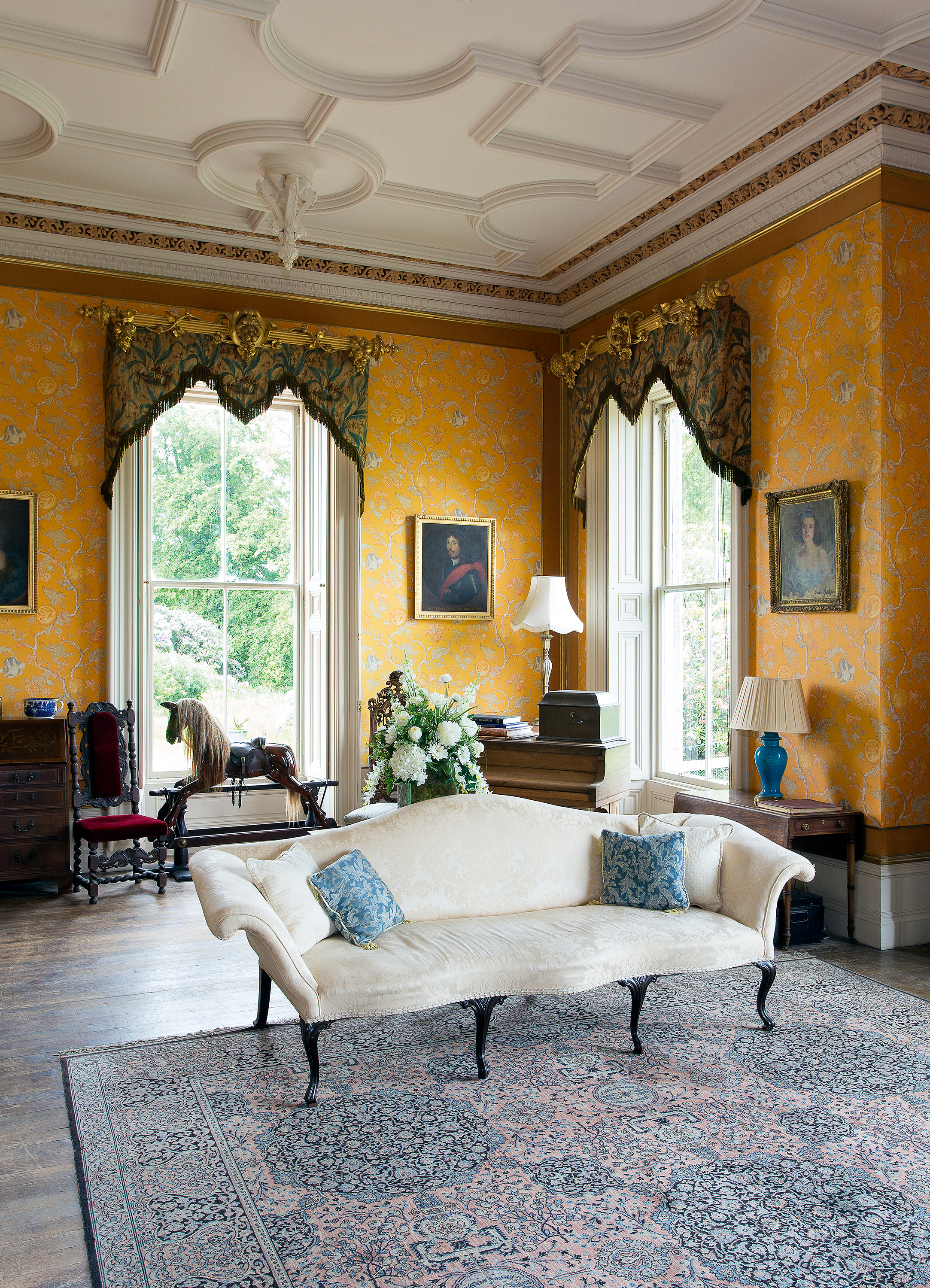
The drawing room makes a magnificent setting for drinks receptions and small weddings. Its stunning wallcovering was chosen when the room was decorated in preparation for Will’s father’s 21st birthday party. Sarah had to take down the 150-year-old curtains, which were disintegrating, and the family use the shutters, now all in working order

The many winding staircases and corridors have all been freshly painted and brought to life with flowers and paintings
‘The problem was that the house was twice the size at one point, so when half of it was knocked down, the contents were stuffed into this dilapidated wing,’ she explains.
Sarah is enjoying decorating and restoring the house, but admits it is daunting choosing designs for such a splendid historic backdrop, and the expense of purchases on such a vast scale is eye-watering. Luckily, she found one supplier, Shufflebotham & Son in Macclesfield, who sells end-of-line fabric at a reduced price. ‘They have been a life saver,’ she says.
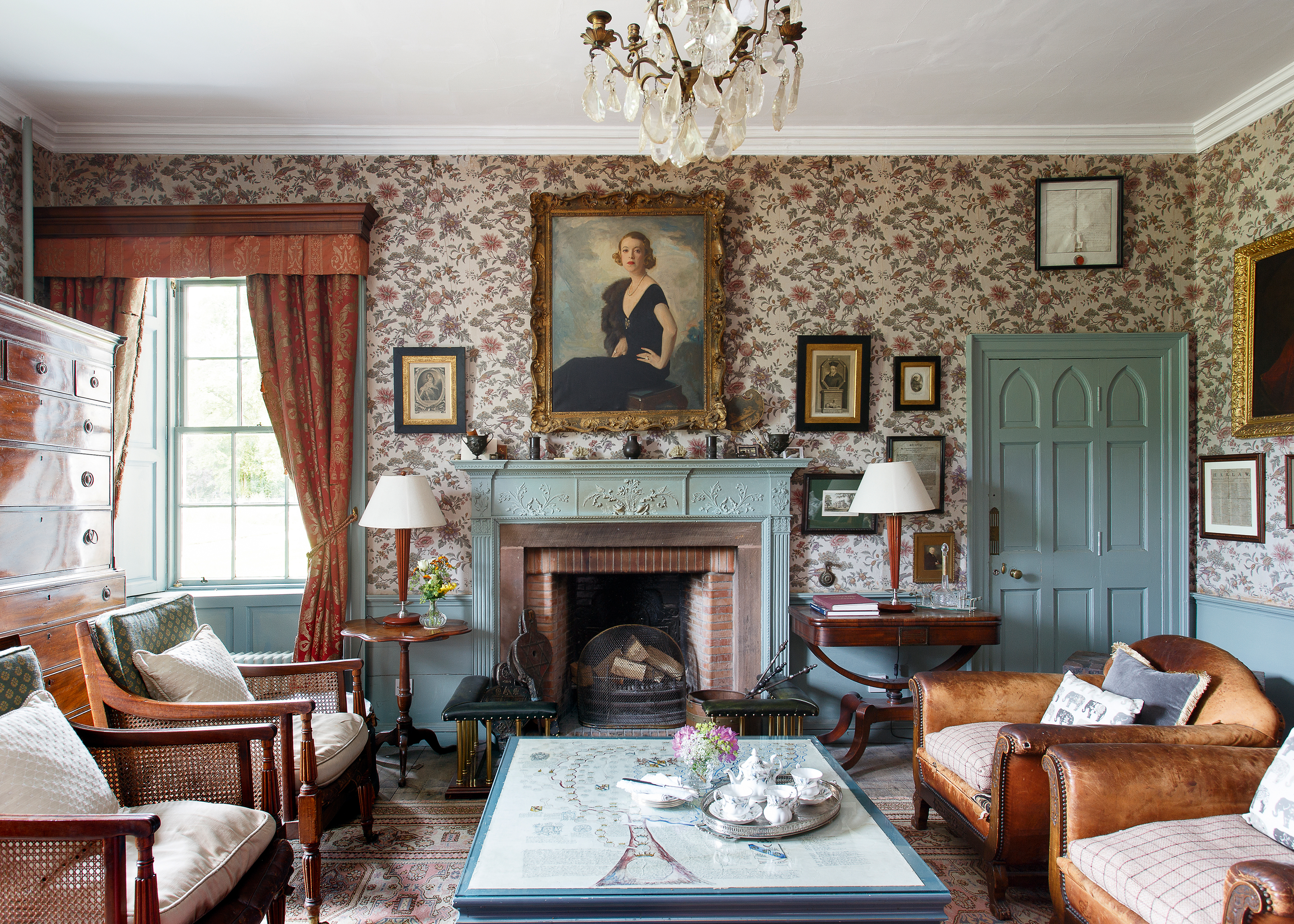
A cosy look in the snug, with its 1920s chintz wallpaper and wood detailing accented in soft blue; for similar, try Little Greene’s James. The furniture and furnishings are mostly inherited pieces, including the curtains, originally from the British embassy in Paris and, above the fireplace, a portrait of Will’s great-grandmother. There is no central light, just table lamps from India Jane and a candlelit chandelier. The family tree displayed on the coffee table was found rolled up behind a radiator

The ornate bed was a gift from the Queen of Spain to Will’s great-grandmother, and is topped by a faux-fur throw from Dunelm Mill. The bedside lights are from TK Maxx, and the curtains from The Curtain Exchange. For a similar bed, try And so to Bed
MORE FROM PERIOD LIVING
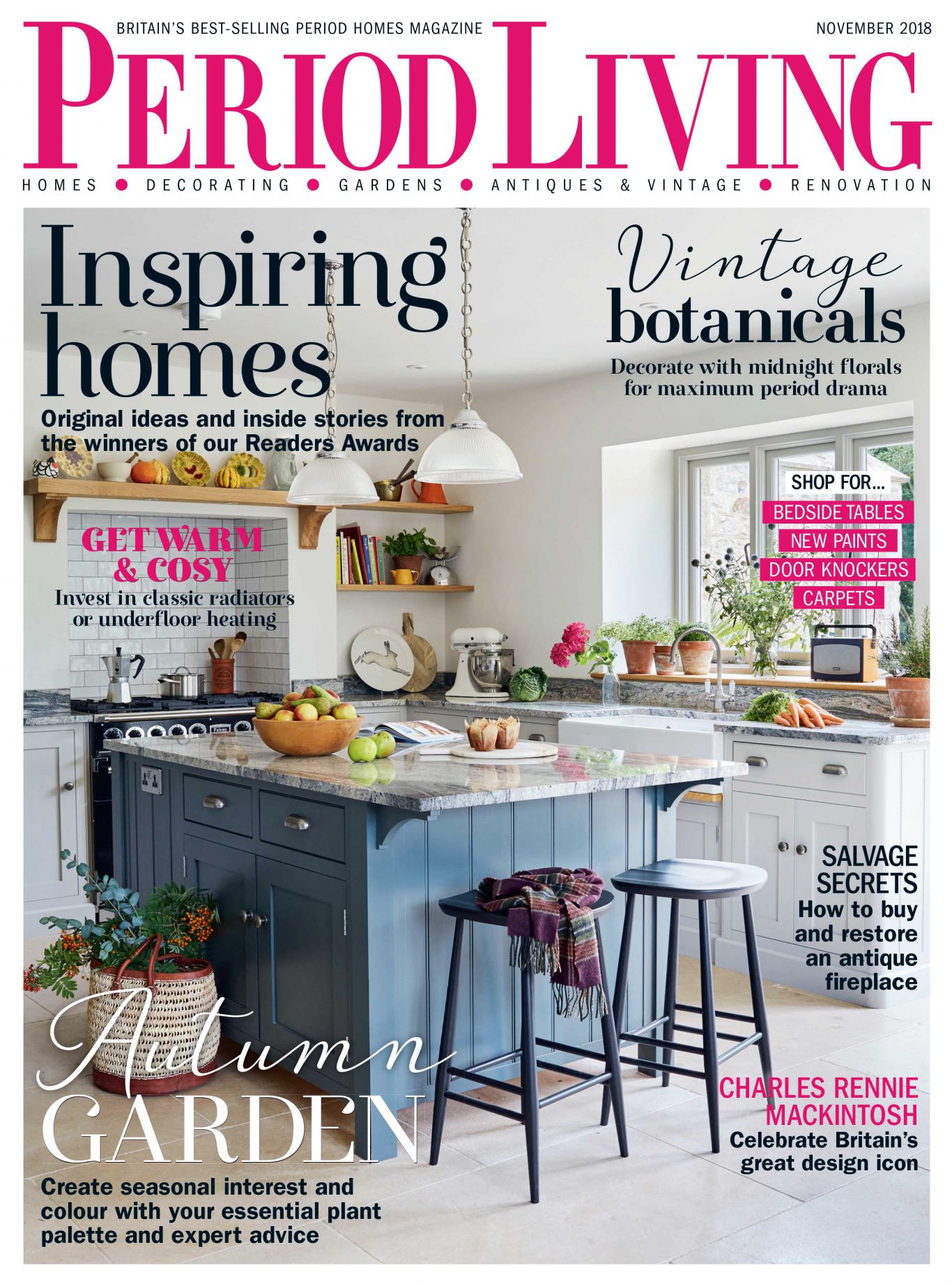
Period Living is the UK's best-selling period homes magazine. Get inspiration, ideas and advice straight to your door every month with a subscription.
A lot of the furniture and wallpaper is steeped in family history. The bed in the Spanish room was given by the Queen of Spain to Will’s great- grandmother, who was lady-in-waiting to Empress Carlota of Mexico. The bed was carried around Europe for the Queen’s comfort and convenience. This well-travelled family bought curtains in the Paris Exhibition in 1889 – some had disintegrated, but others still survive – while wallpaper dating back to the 1920s is still in excellent condition.
Updating the property, Will and Sarah walk a tightrope between preserving family history and adding their own stamp. The result is a comfortable home full of period details. ‘At the end of the day, it is our home and we want it to suit us.’
Already a popular destination for special occasions and family get-togethers, the castle will soon host fitness and well-being boot-camps. ‘Nothing too brutal!’ promises Sarah.
‘We want guests to come and relax – and perhaps drop a dress size – but we aim to make the results for our clients sustainable,’ Sustainability is a good aim, whether for their future business plans or for their historic home, and it’s one Sarah and Will Leslie are serious about.