Real home: a post-war house sees an industrial revolution
Using recycled utilitarian and vintage finds, Lisa Jackson has turned a post-war semi into a characterful home
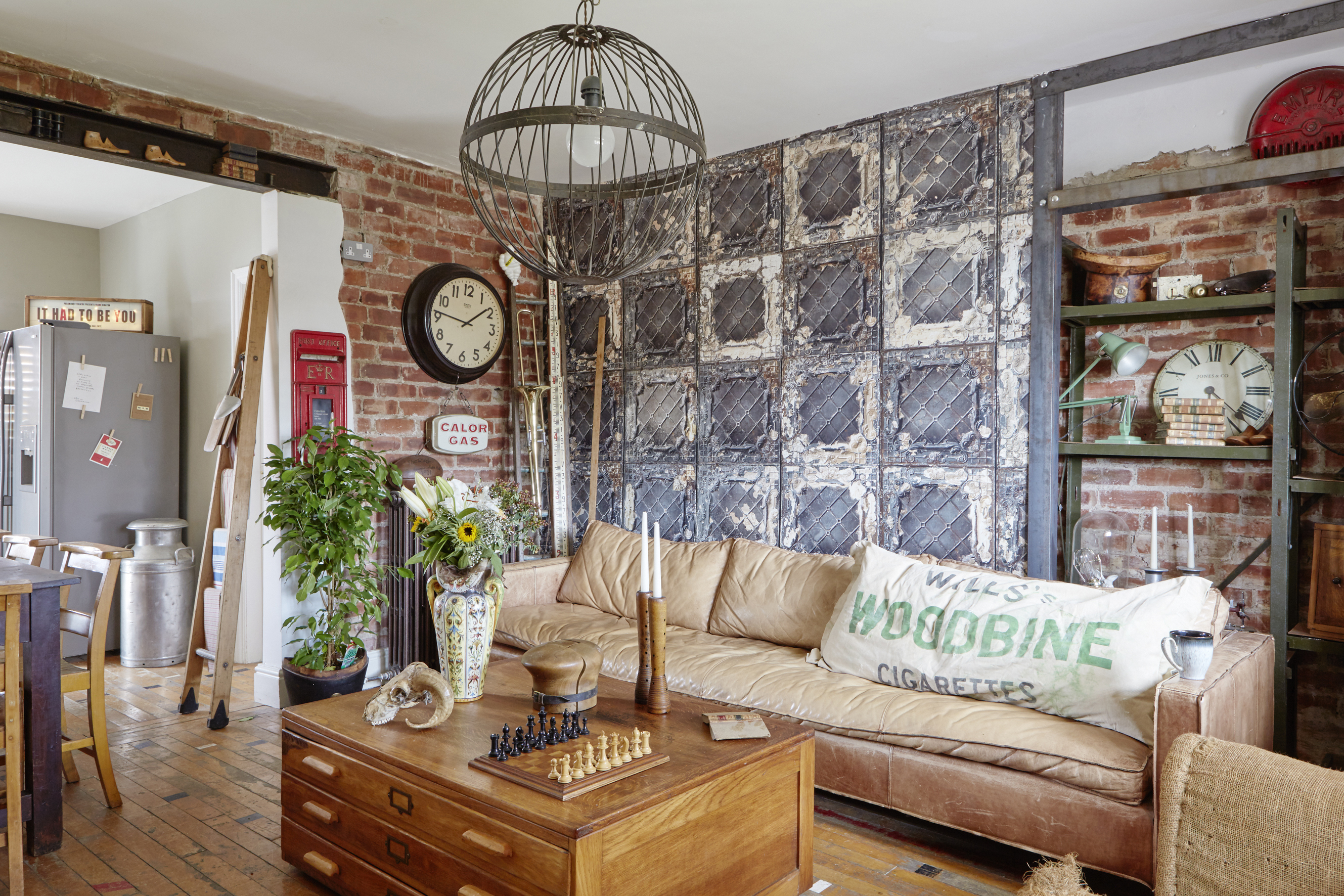
After seven years of renting houses, Lisa Jackson and her son Reece were more than ready for a home of their own. Each 12-month lease had ended on the day after Reece’s birthday. ‘Every time he had a party we were packed and ready to move,’ Lisa recalls.
THE STORY
Owner Lisa Jackson, owner of vintage homeware business Industrial Habitat, lives here with son Reece, 13
Property A post-war semi-detached house in Sunderland, Tyne and Wear
Essential repairs Lisa replaced the flooring throughout and opened up the ground-floor space
Layout The property now has an open-plan kitchen and living area, ground-floor bathroom
and three bedrooms above
That all changed six years ago, when Lisa found a semi-detached house within her price range in a quiet residential area she had long admired.
Be inspired by how Lisa Jackson transformed this post-war semi in to characterful home using recycled utilitarian and vintage finds. Then browse more real home transformations and check our expert guide on renovating a house, too, for more guidance.
‘I didn’t look at a lot of options,’ she admits, ‘and I didn’t really care what this one looked like inside, which was just as well because it was absolutely horrendous. There was wallpaper hanging off the walls and horrible, tacky lampshades everywhere. It didn’t worry me at all because I would never choose a house because of the décor. I’d always want to change that.’
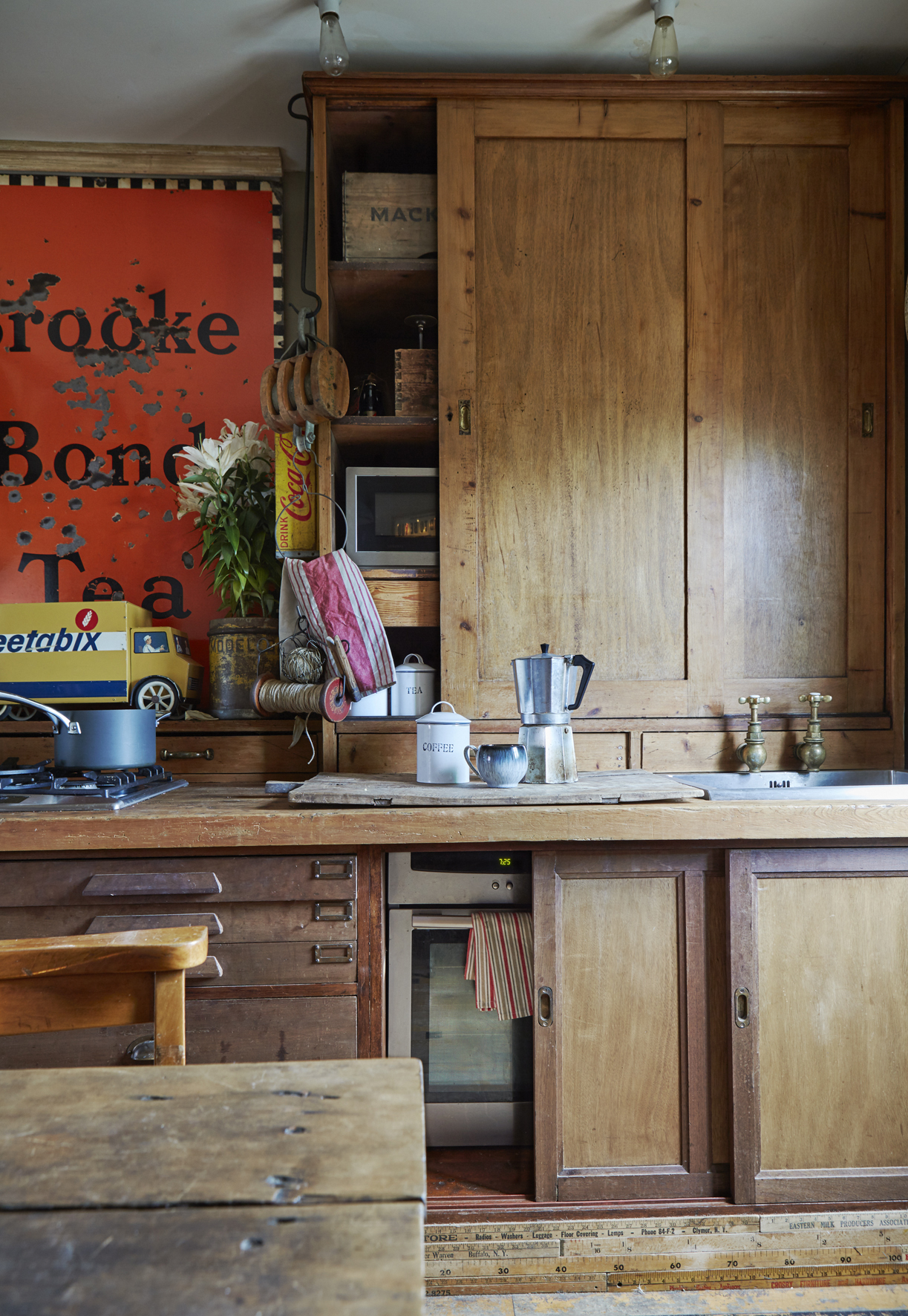
An enamelled sign makes an unusual splashback next to an old housemaid’s cupboard, which holds the oven and microwave. The kickplate beneath is covered in wooden yardsticks, and the drawers are from a haberdashery shop
What did appeal was the generous amount of space – three bedrooms, a kitchen and living room, and gardens to the front and rear – and the freedom to make her mark on a home at last. She wasted no time; within a week every wall had been stripped, light fittings discarded, carpet lifted and floorboard sanded.

Lisa created her dream open-plan kitchen-diner, leaving the steel support exposed, and covered the floor with oak boards from G O’Brien & Sons, which were salvaged from a school gym. The plank-topped dining table is a vintage work table from Fern Avenue Antiques Centre in Newcastle upon Tyne, the lights were a car boot sale find and the milk churn is from a French farm
She would like to have gone further, but her vintage homeware business was taking off, and for the first two years she had little spare time to give to decoration. The upside was she was in the perfect position to gather the fabulous collection of vintage finds that make each room so striking.

Exposed brickwork and steel shelving create an industrial feel in the living room, against American-style tin ceiling tile wallpaper from Rockett St George. The distressed leather sofa is from Barker & Stonehouse and a maritime sphere candle lamp found in a local junk shop has been adapted to make a pendant light
The first significant step was to fit oak floorboards, salvaged from a school gym and still showing every scuff and paint streak of their past. ‘I got the joiner to lay it in the kitchen initially,’ she says. ‘It was a labour of love – it isn’t as if it comes ready to be laid; some boards had to be discarded because they were warped or split, and they’re all different lengths and sizes.
Get small space home decor ideas, celeb inspiration, DIY tips and more, straight to your inbox!
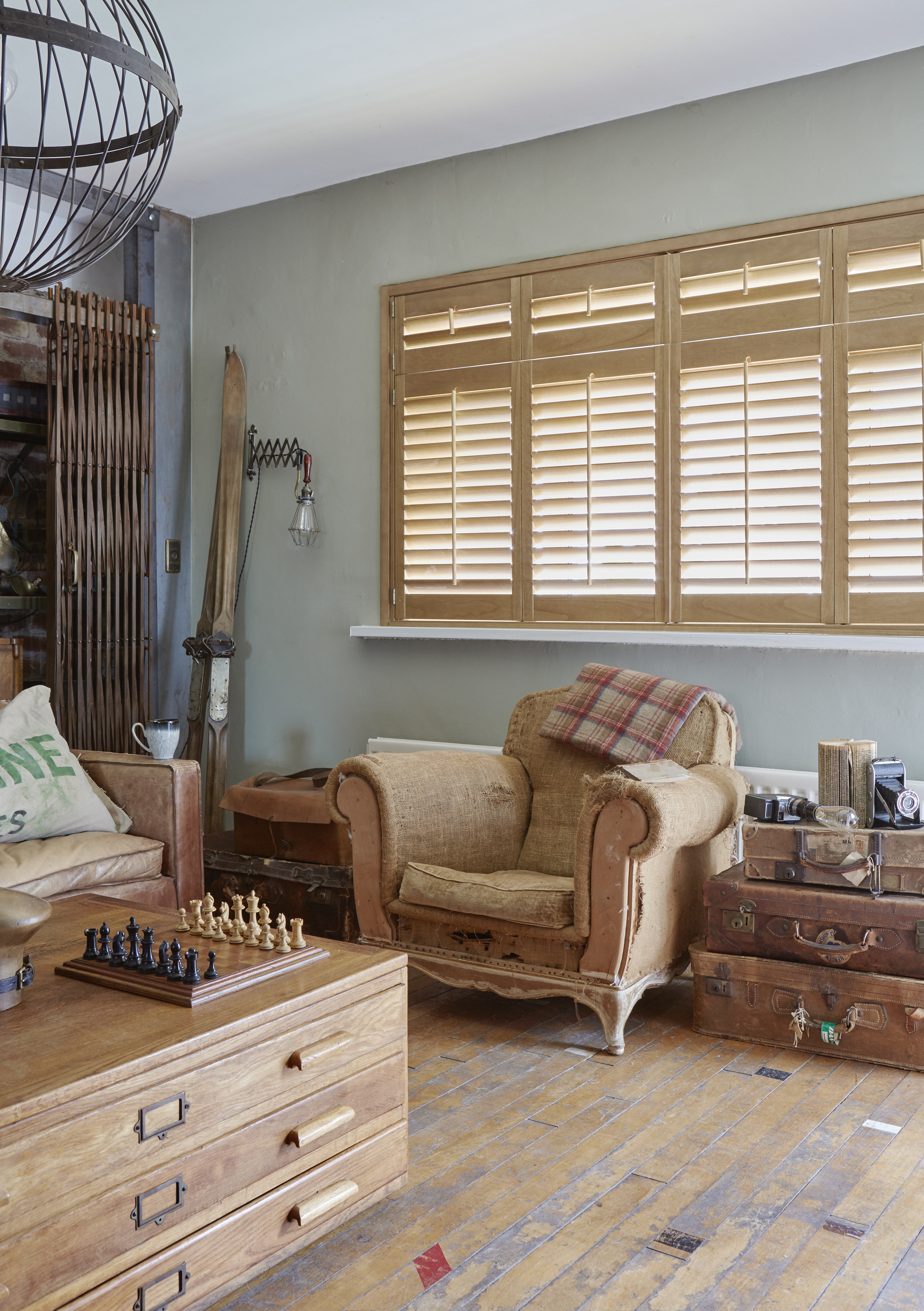
‘The idea was that I was going to get them stripped afterwards but I love it the way it is. Everyone says: “When are you going to have your floors done? It will be fantastic!” and I have to say: “Actually, I’m leaving them as they are”. It would just look like anybody else’s floor if I had it stripped, and all that history – the marks, scrapes and colours – would be lost.

Old Manchester mill bobbins add soft colour alongside a milliner’s block, wooden shoe lasts and a cut-crystal scent bottle
‘Once I’d finished in the kitchen, I decided I had to do the living room, too. I went straight back to the reclamation yard to grab what was left of the same batch, because obviously you can’t match it exactly. When it’s gone, it’s gone. I still have some left over in case I need them for the loft.’
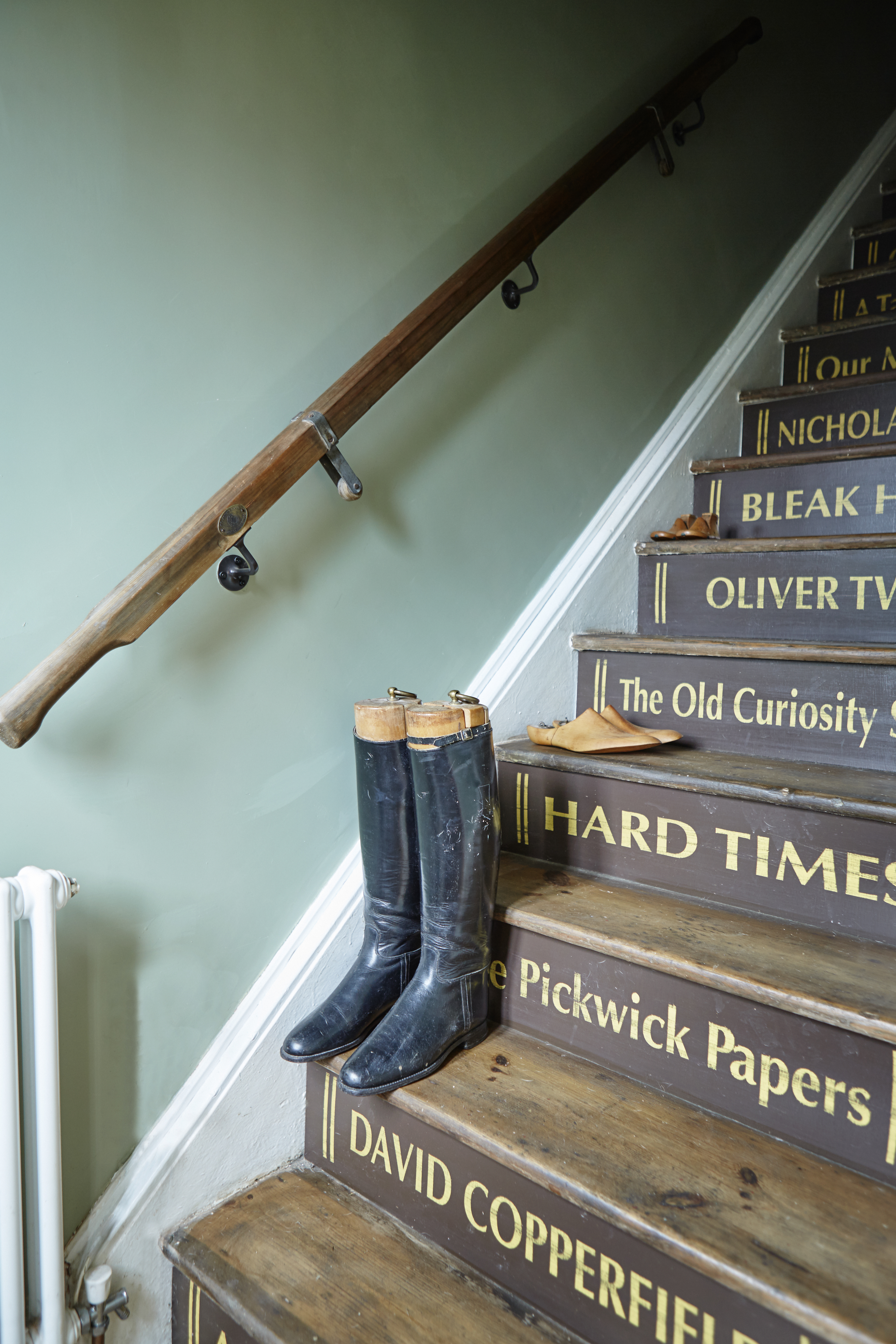
Lisa commissioned a sign-writer to turn the narrow staircase into library steps, with each rise painted as the spine of a Charles Dickens novel. The handrail is from a St John’s Ambulance stretcher and the wall colour is Lichen by Farrow & Ball
The biggest challenge for Lisa, with the help of her fiancé Ian, was to plan a layout that used her favourite antique finds – a housemaid’s cupboard, haberdashery counter and army bench – and yet still had room for all the kitchen essentials. ‘We sat for nights trying to work this kitchen out,’ she says. ‘I had lots of ideas, while Ian sat and drew it all out, to the point where we both had a headache. It was driving us mad.
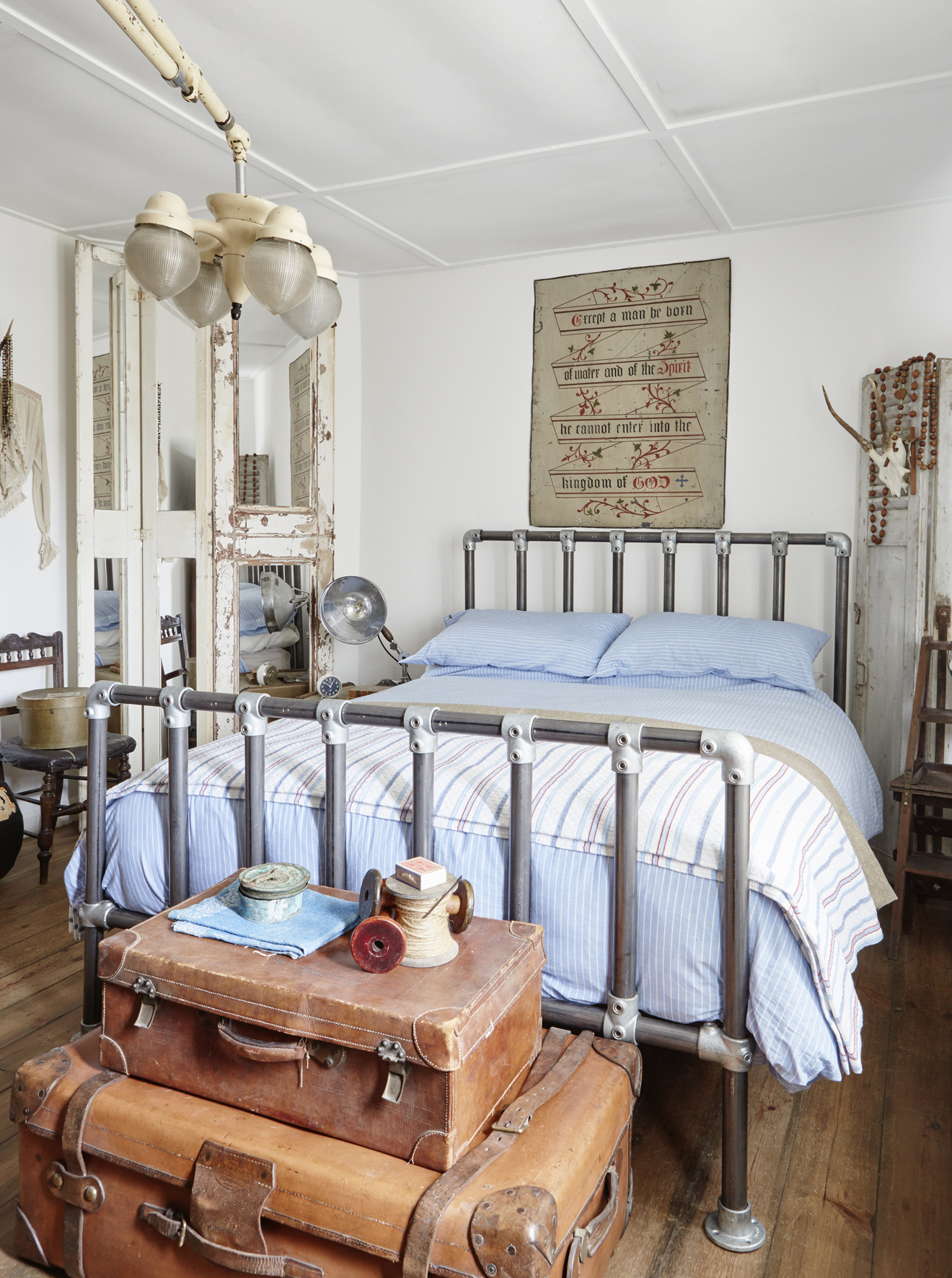
The bed is one of Lisa’s designs for Industrial Habitat, made using scaffolding pipes and clamps. A dentist’s operating light, a savvy car boot sale find, is positioned above, and Lisa had mirror glass panels fitted into French shutter frames to create the folding mirror. The bible verse is from RE
‘We’ve done the best we can with the space we have and managed to fit everything we need into the recess. If we hadn’t brought it out so far – if it had been normal bench depth – we couldn’t have managed it, but by bringing it out flush with the wall we managed to find room for the sink, oven and hob.’ Lisa’s taste is eclectic, but she is particularly drawn to worn and weathered industrial pieces. A long, narrow work table bridges the gap between kitchen and living area, the cage doors of a factory lift slide across her bookshelves, walls are punctuated by factory clocks and gas station lights.

Lisa found the oak-framed Commer tipper truck advertising poster in an antique shop. The walls are painted in Farrow & Ball’s Ball Green and the bedlinen is from Debenhams.
Upstairs, a dentist’s operating lamp, bought for £200 at a car boot sale in York, hangs over a bed built from scaffold poles; wardrobes are metal lockers and drawers are office filing cabinets.‘I go with what I love,’ she says. ‘Everything I’ve collected has a special meaning, and I definitely have my own individual taste. There is always a real excitement when I spot something really odd or unusual. I don’t always know exactly what I am going to do with it, but I’m always sure I will find a place. I saw the factory lift doors and thought: “Right – what am I going to do with them?”’
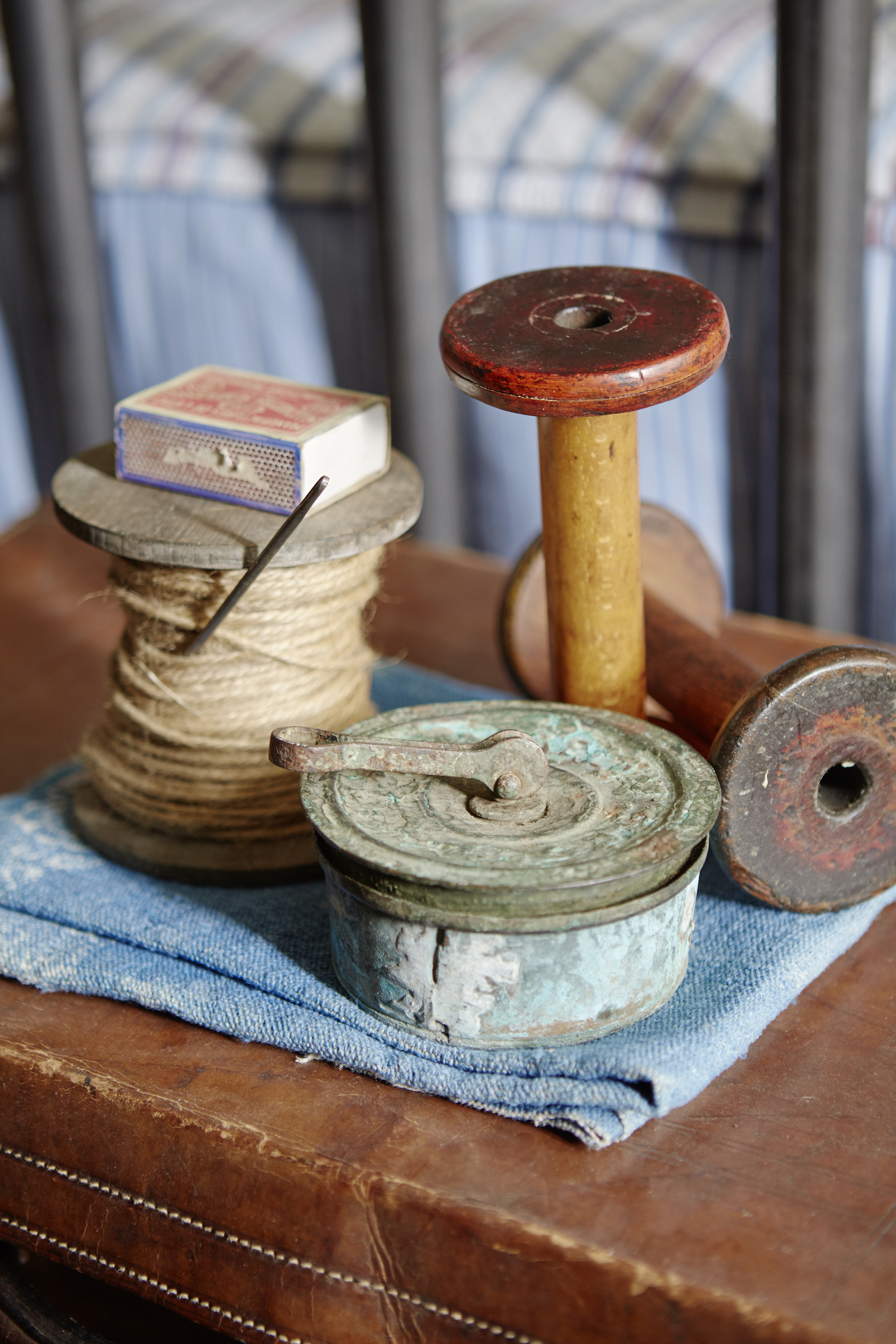
Vintage bobbins and a weathered plug from an American crop-sprayer are among the offbeat treasures on display
One is earmarked for a shower door in the future, but the other inspired a warehouse-chic corner, with exposed brick, mock tin tile wallpaper and steel shelving. The sheer weight proved a challenge. ‘The delivery man brought them on a pallet and dumped them outside,’ says Lisa. ‘We had to ask three scrap men to help bring it in and hold it in place, while Ian eased it onto the rail. We only had to attempt it once: we hung it and it stayed on. We couldn’t believe that it worked straightaway.’
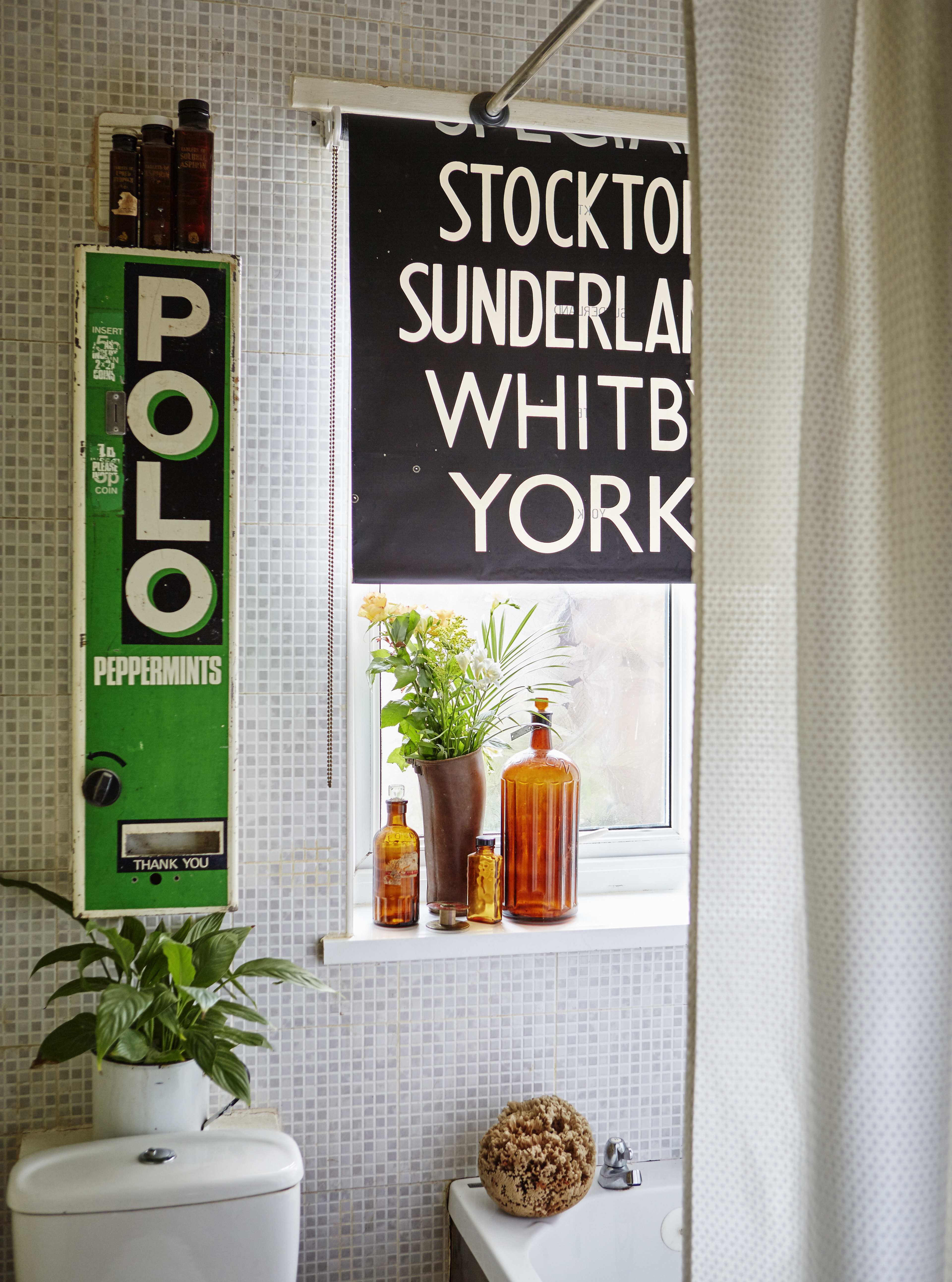
A bus blind featuring North East destinations makes the perfect bathroom window screen, next to a vintage Polo mints dispenser
It isn’t easy to balance sometimes brutal styling with home comforts, but Lisa has been careful to soften the look with restful, earth-toned colours, warm woods, butter-soft leather and bleached linen.
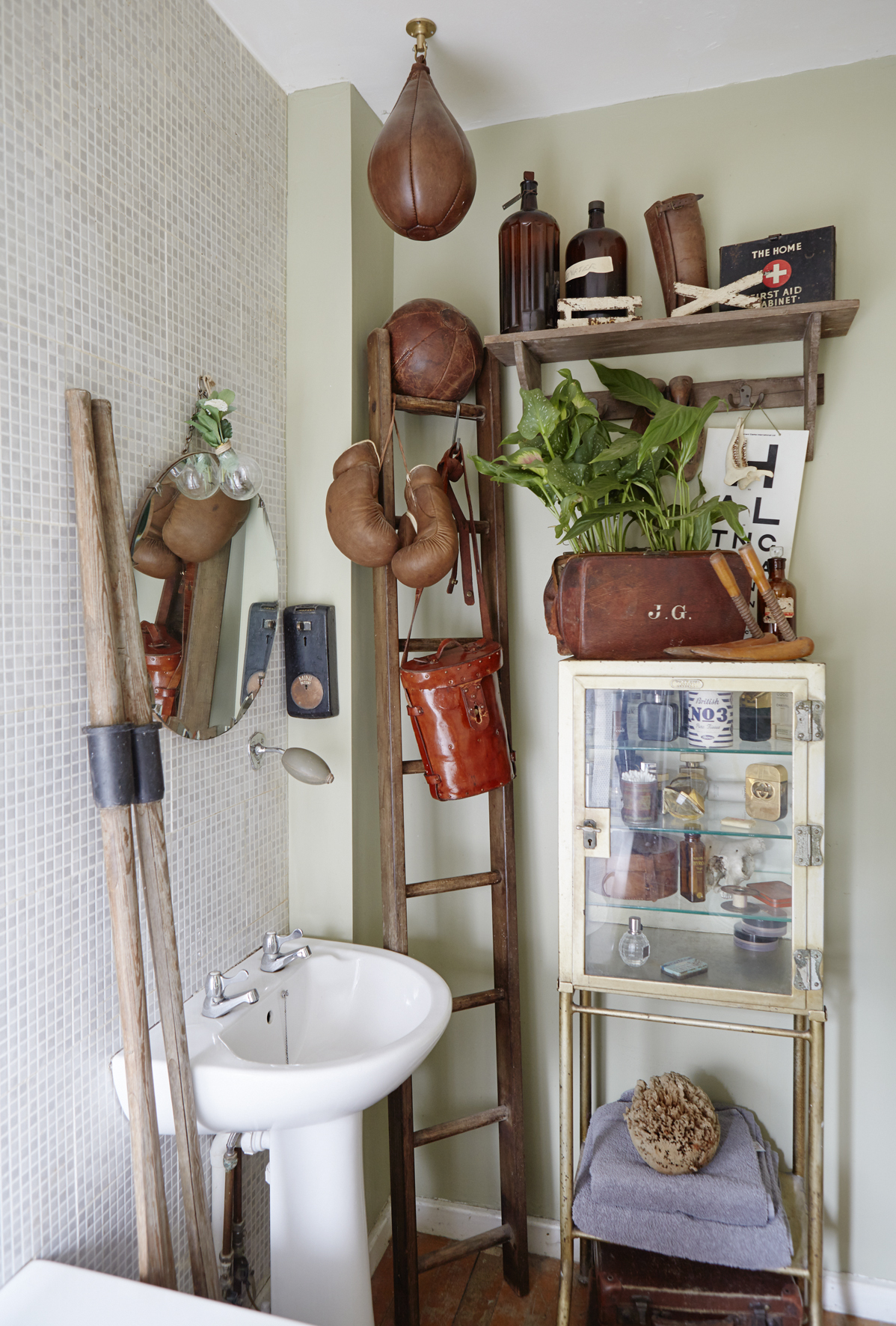
Wooden oars and vintage sports memorabilia gathered from
car boot sales brighten a corner of the downstairs bathroom
MORE FROM PERIOD LIVING
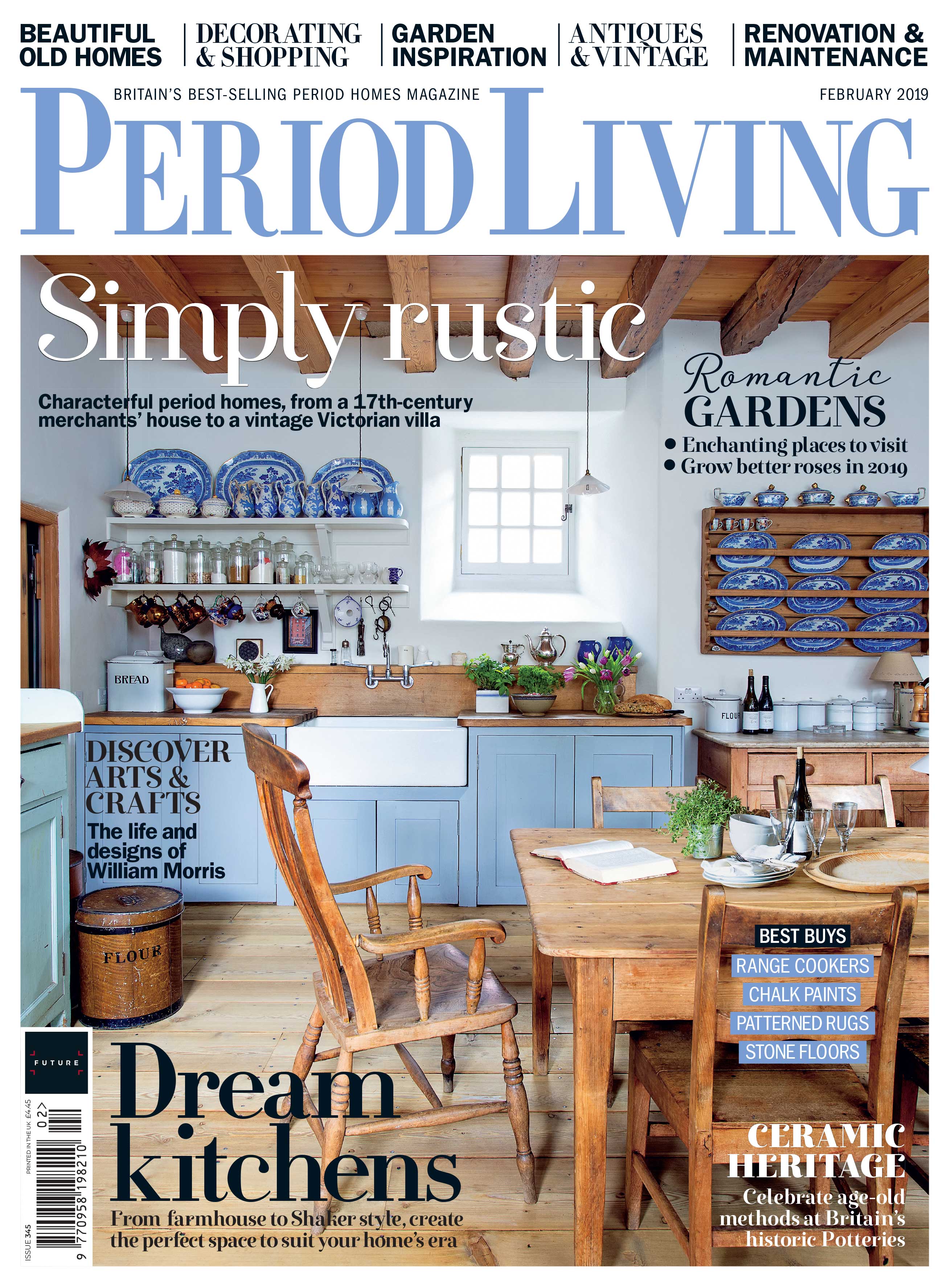
Period Living is the UK's best-selling period homes magazine. Get inspiration, ideas and advice straight to your door every month with a subscription.
‘I love earthy colours, and green in particular,’ she points out. ‘It’s not intentional; I keep finding myself painting another room green but it’s a colour that works with all of this wood and metal. ‘I love vintage industrial, but I also want it to be homely.
Quite a lot of industrial stuff is hard edged, but I still find this living room a lovely, pleasant environment, and it’s cosy in the evenings. The pieces are worn, used and faded and it is all so easy to live with. I don’t want to have to cover the table or put a placemat under every cup. Everything has had a life and everything has a story.’
A chance meeting with an American couple while sourcing stock has meant she has been able to indulge both her love of reinvention and classic Americana. ‘They go to yard sales and find the most fantastic things,’ she says. ‘Industrial metal pipe lights, trouble lights from old garages and workshops – it is a constant excitement when they arrive at my door. I’d send them a picture of an old fan and say: “Can you make this into a light?” And then it would appear.’
Others in her team are closer to home. A local sign writer painted the library steps that transformed the plain staircase, a steel fabricator fashioned the scaffold bed, and the glazier is on standby to make the most unlikely objects into mirrors. ‘Last time I went he said to a customer: “Before you walk off, you have to see what she’s got in her boot because it won’t be anything normal,”’ she recalls. ‘As it happened, I was dropping off a massive old porthole for him; it opens in two so it will make a fabulous double mirror.’
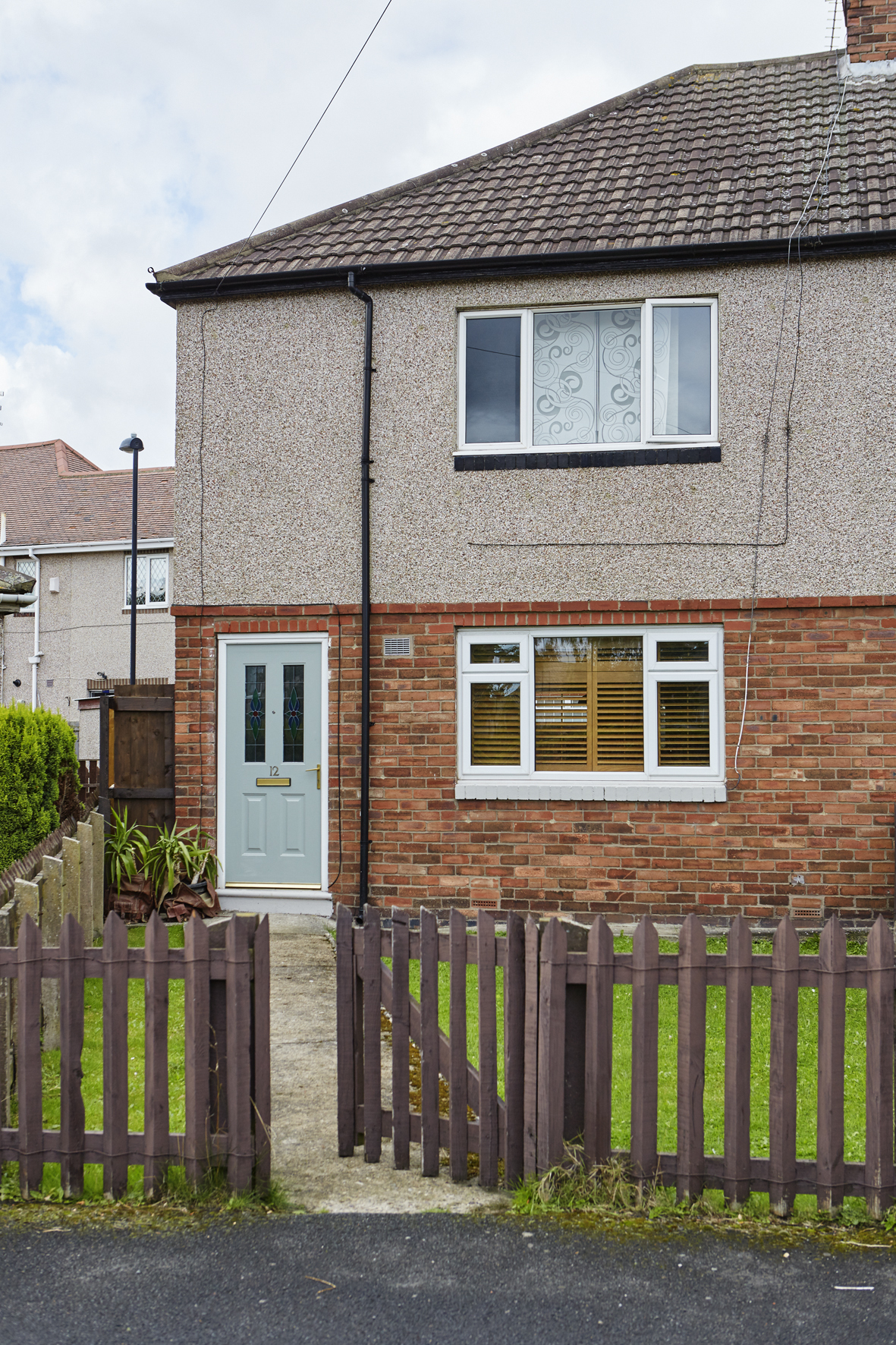
The façade of the post-war semi-detached home gives no hint of its imaginative and eclectic interior
Six years on, Lisa has plenty more plans for their home and no intention of leaving. A loft conversion and first-floor bathroom are next on her list, both to be filled with yet more offbeat, recycled finds. ‘We love living here,’ she says. ‘It reflects us and how we like to live. I absolutely treasure it – these are my things, my keepers, and I wouldn’t part with them.’