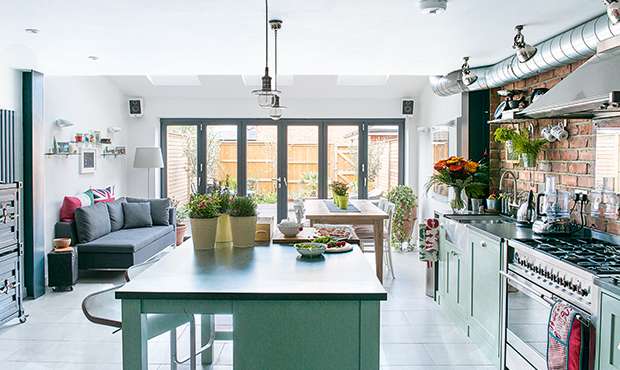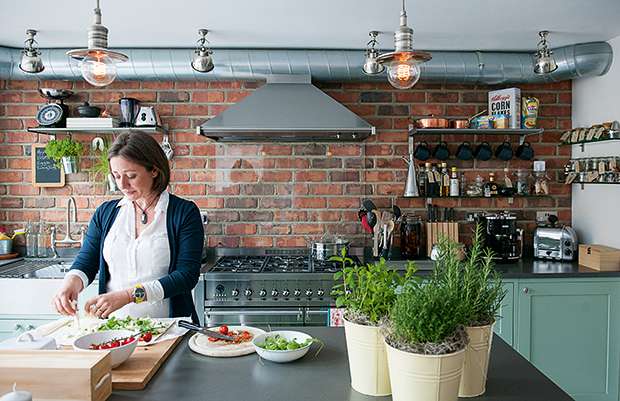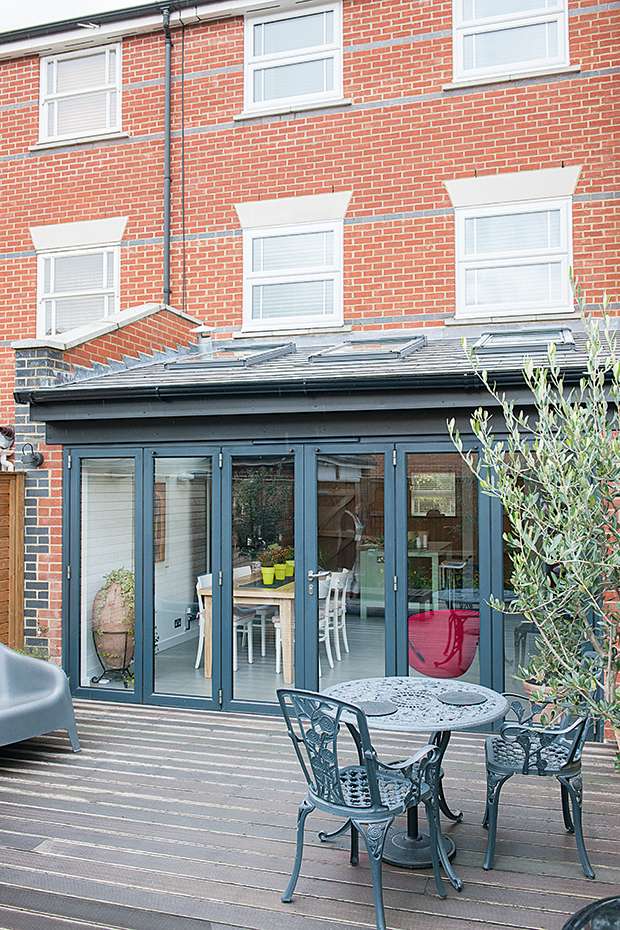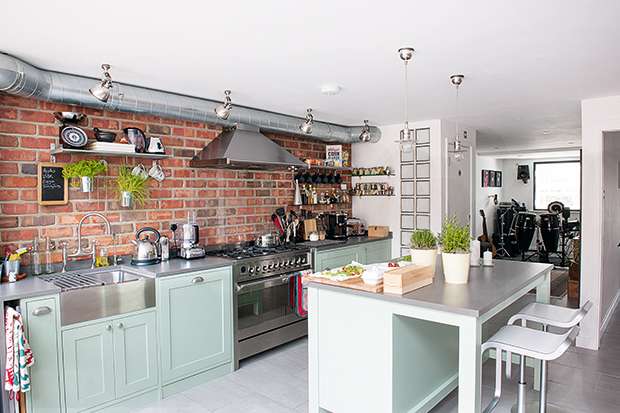Real home: New York loft-style kitchen extension
John Boon and Susanna Frediani reconfigured their kitchen with industrial features to give it a New York loft style

John Boon and Susanna Frediani reconfigured their kitchen with industrial features to give it a New York loft style. 'This house has seen quite a few changes in the 14 years I’ve lived here since buying it off plan, and this is the third kitchen we’ve installed,’ says John. ‘Susanna is Italian and passionate about cooking, so when she moved in with me, the kitchen was the first room she wanted to put her stamp on.’
Three years ago, after their wedding in the village where Susanna is from in Tuscany, the couple started a complete renovation of the existing ground floor. ‘The house had great potential, but the original kitchen was dark and depressing with low ceilings, artificial light and nowhere to sit,’ John recalls.
Find out what they did next, then browse through more real home transformations and learn more about extending a house.

MORE FROM REAL HOMES MAGAZINE

Want to see inside more stunning homes? Each month, Real Homes magazine features everything from modern extensions to cleverly redesigned family spaces. Get the magazine delivered straight to your door with a subscription deal.
‘The music room off the original hallway resembled a cold, damp garage, and, tacked on to the kitchen, there was a conservatory that Susanna used as a home office, but which was too cold during the winter and too bright in the summer.’
John had some experience of renovating properties and, rather than employing an architect, hired a local company to draft a basic drawing to submit to the council for a full planning application. The plan was to block the original entrance to the music room and make it open-plan to the kitchen, build a glass block entrance to the WC, and extend the back of the house by three metres within the footprint of the conservatory.
With structural drawings submitted, the couple began their search for a builder. ‘We chose Paul Hunt, one of my brother’s friends, who is a top-end builder and had worked on some great projects with Harp Construction Services,’ says John.
The couple spent the winter leading up to the build researching and choosing fixtures and fittings for the space, and planning how they were going to use it. ‘We made a “living” mood board and posted up pictures of appliances and radiators, covered the walls and floors with sample tiles and paint, and made sketches on every wall to help us decide where to put everything,’ John explains.
Get small space home decor ideas, celeb inspiration, DIY tips and more, straight to your inbox!

Bi-fold doors from Your Price Bi-fold Doors open up to the decking for easy alfresco dining. Along with three skylights, they also allow plenty of natural light into the room. The dining chairs are from Simply Tables & Chairs and the red swivel chair is from A Modern World
‘We sold our old pine veneer kitchen on Ebay, one month before the building work started, and used a makeshift kitchenette upstairs in the spare bedroom for eight months, living on takeaways and ready-meals,’ Susanna adds. ‘We even had our friends and their toddler living with us for three weeks during this time. Needless to say, the evenings were pretty crammed, and John and I ended up living in one room.’
The timing of the project couldn’t have been better for the couple, as the work began in summer 2013 and was completed by November. To ensure that the floor and garden was level, builder Paul installed a French drainage system beneath the house with a gully and lead flashing.
‘Paul was superb and a genuine perfectionist. He made sure that the floor and garden were absolutely level,’ says John. ‘He sourced the ducting to conceal the two waste pipes for the cooker hood and downstairs WC, and had the idea of a toughened glass splashback so the exposed brickwork would still be seen.’

Six bi-fold doors open up the width of the house and three solar-powered rooflights make the extension even brighter. ‘The Velux windows were twice the price of standard ones, as they are electric and have rain sensors, so close automatically,’ says John.
‘The only delay we experienced was when we asked the builder to take out the brick-built support pillar and replace it with a “picture frame” steel that we left exposed and slotted bolts into for an industrial feel.’
As time spent on the project doubled, so did the labour costs, which threatened to send the budget spiralling out of control. ‘To finish the job we had to sell one of our rental properties. Luckily it sold in the peak of the market last year,’ adds John.
To speed up the process, after the builders finished each day, Susanna would paint doors and woodwork until late in the evening. ‘When I was growing up, my father worked on a building site and I would visit him and take him lunch some days, so it seemed natural to get involved in our build,’ she says. ‘By the end of the project my hands were like a builder’s, but I got so much enjoyment from it.’
Susanna and John also sketched out designs for the bespoke handpainted units, crafted by builder Paul Hunt and fitted on site. ‘We wanted to create a New York loft, industrial-style kitchen,’ says John. ‘My inspiration was the exposed bricks and large iron cog on BBC2’s Dragons’ Den.’
‘Cooking is an absolute joy now,’ he adds, ‘especially as the island brings a sociable element to the kitchen. Everything has been designed to be subtle, calm and understated, with no flashy gadgets or gimmicks. We chose brushed chrome over shiny chrome, and a beautiful quartz worktop that took some getting used to after having indestructible granite.’ They also decided on floor tiles that resemble polished concrete.
‘The first appliances we bought were the cooker and freestanding fridge-freezer, from a homes show,’ says Susanna. ‘We got a great discount, but had to convince the company that delivery would take closer to six months than the usual six weeks!’
With the major appliances on order, the couple turned their thoughts to lighting, opting for halogen bulbs on dimmers. John also arranged for an audiovisual system to be installed for next to nothing, thanks to his work contacts. ‘I’m a trained sound engineer, so it was important to have good acoustics,’ he explains. ‘When we removed the existing ceiling, I arranged to have a cable hardwired through with two sets of speakers, so in the end my total audiovisual spend came to only £46!’
In the dining area, Susanna waxed the original stained oak table and replaced the screws in the dining chairs to add more of an industrial feel. She also sourced the bar stools for a fraction of the price of a similar design she had seen at The Conran Shop.
The couple are looking forward to getting together with friends and family in their renovated home. ‘My family will be joining us from Italy for New Year; I’m as excited as my seven-year-old niece,’ Susanna smiles.
‘We expected the build to take three months, but including the ground floor and landscaping it took much longer,’ adds John. ‘It was double the estimate and double the time, but twice as good as we expected. The new space really has wow-factor, it’s so light, with several places to sit and relax, and it has transformed our lives.’
Images: Jody Stewart