Real home: a modern loft apartment in London
Interior stylist Louise Miller realised her dream of owning a spacious studio apartment and has injected her unique style with mementos of her life and travels
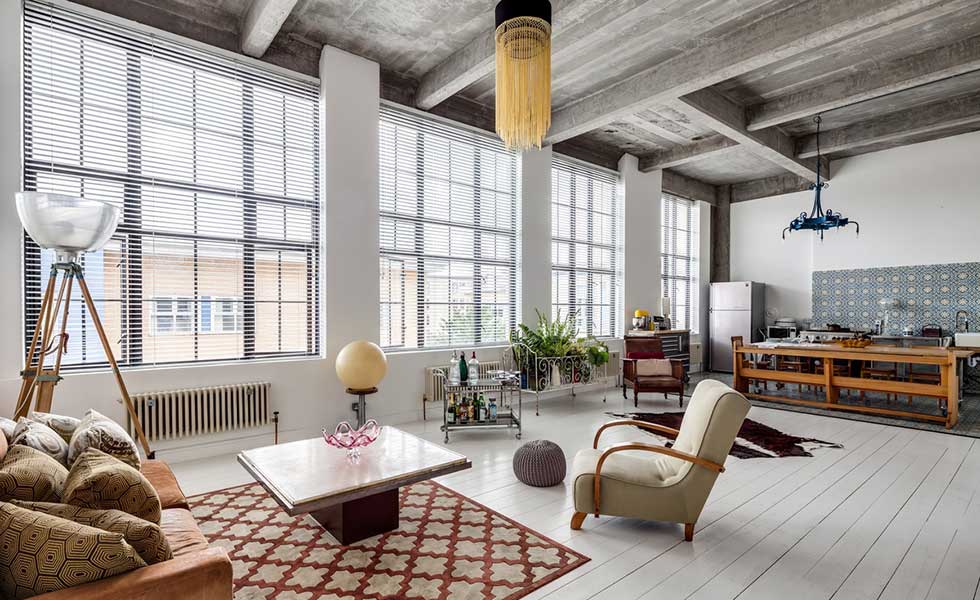
Project notes
The owner: Louise Miller, an interior stylist who runs her own business
The property: A 1930s concrete frame apartment building that was used to manufacture aircraft parts before being converted into residential and office spaces, Hackney, East London
Project cost: £60,350
After years of working as a flight attendant on private jets, Louise Miller always knew that one day she’d find an apartment to call home. So in 2013 when the loft came on the market, she jumped at the chance to take on the project, even though she was still living life on the move.
With a budget of £40,000, Louise used her design-know how and eye for a good buy to source furniture, fittings and accessories from salvage yards, antique shops and also collecting pieces on her travels, to kit out her new home.
Find out what she did next, then browse more real home transformations. Find out more about renovating a house or flat, too.
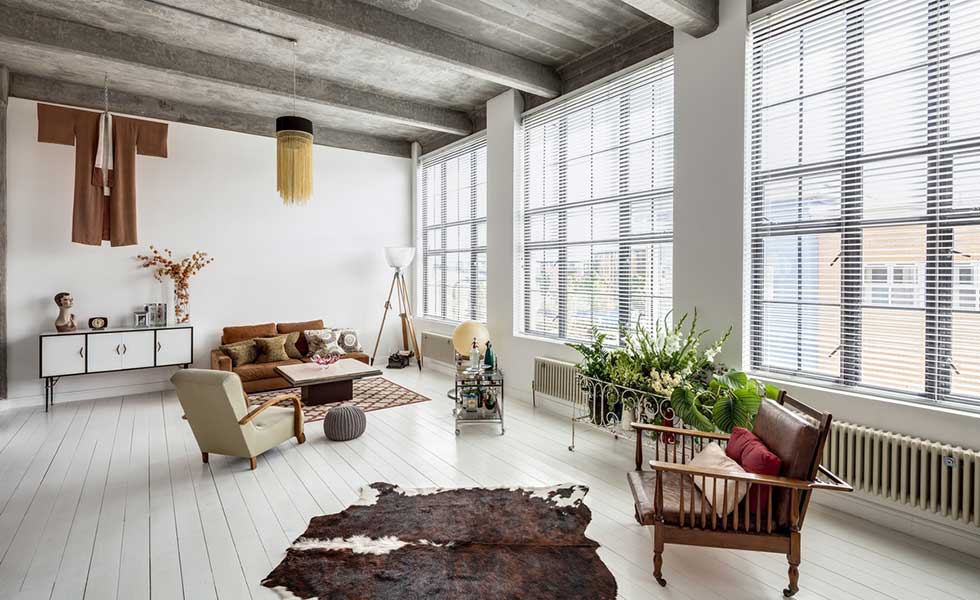
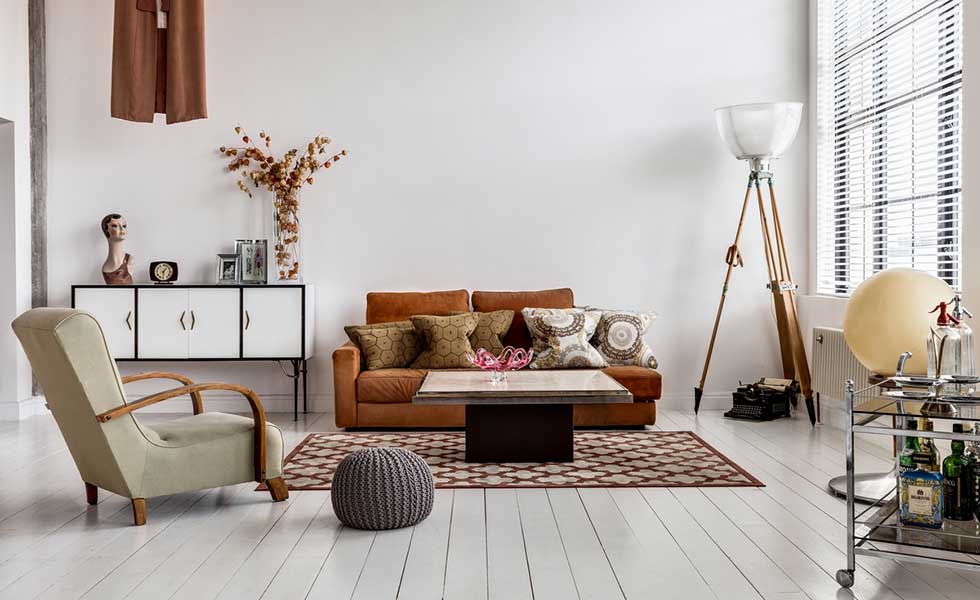
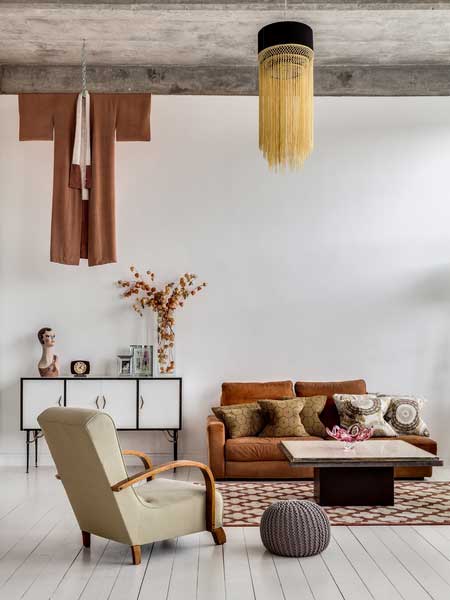
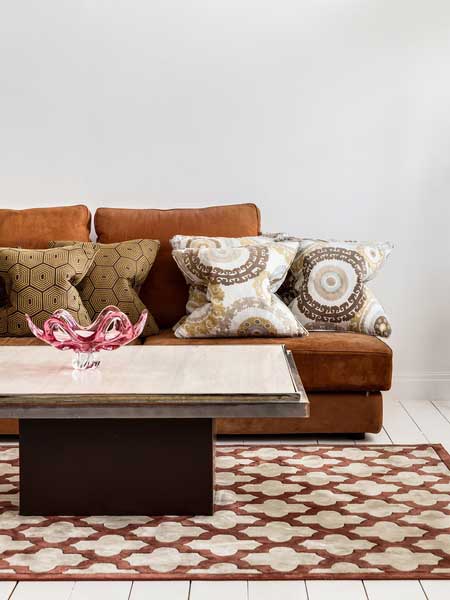
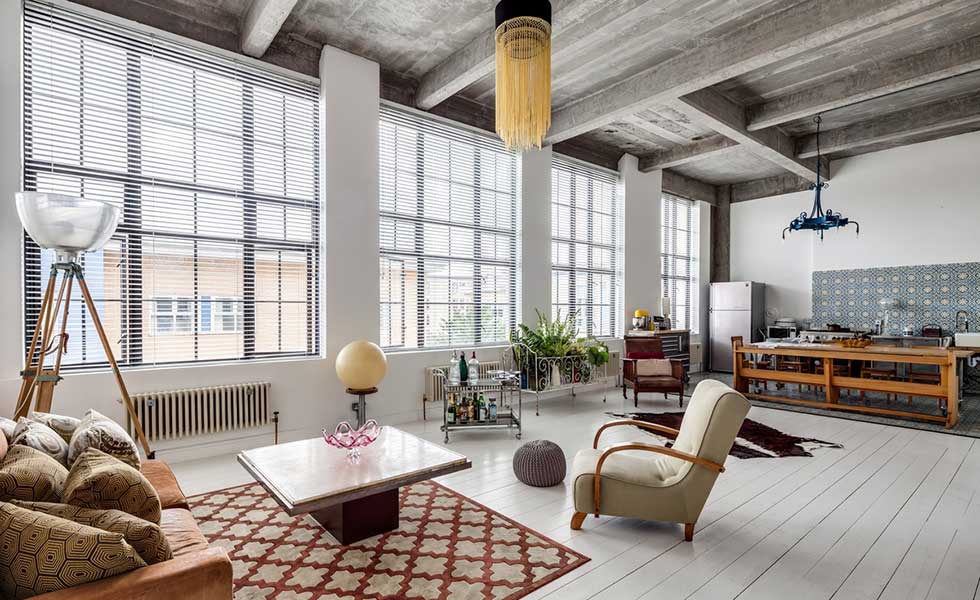
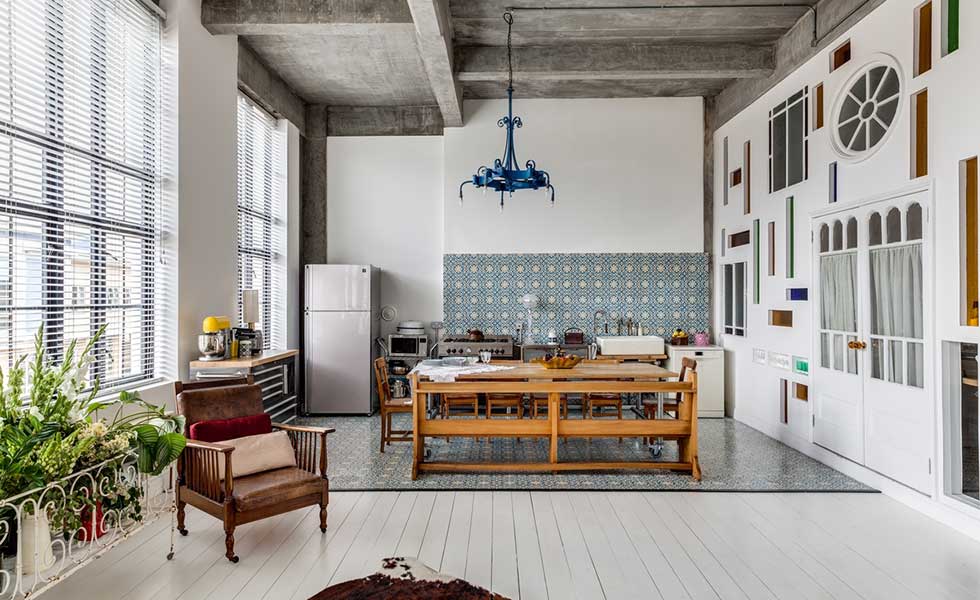
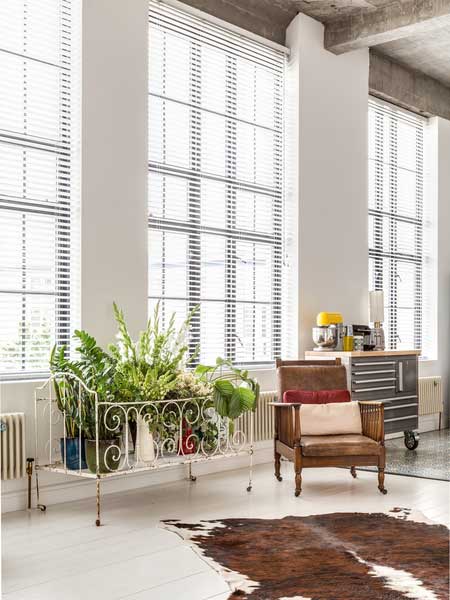
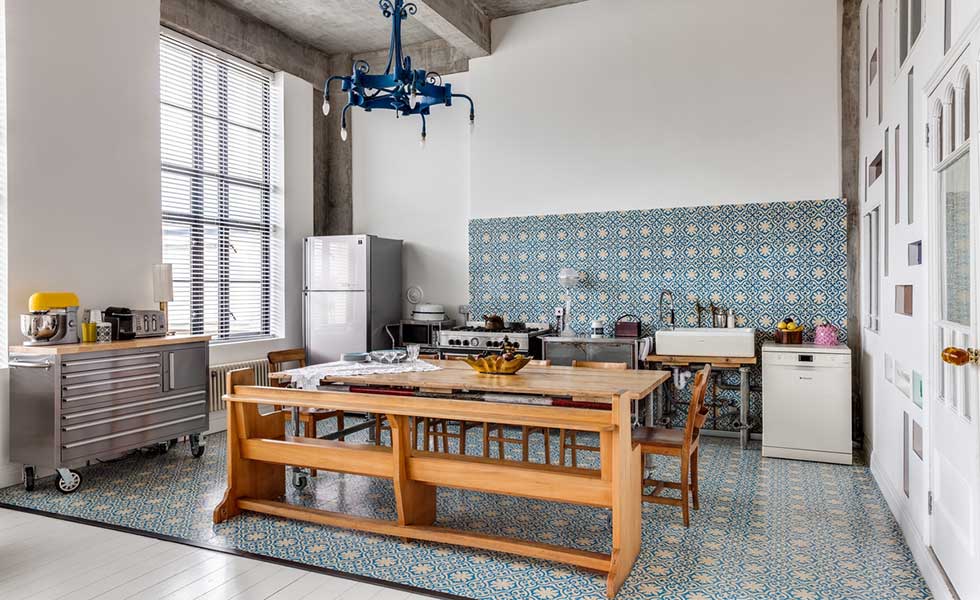
Louise salvaged the freestanding units in the kitchen from vintage and antique markets around London. The trolley is from Costco
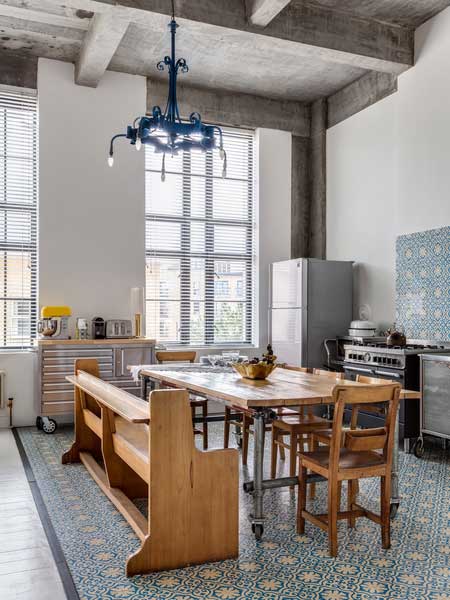
The builder was commissioned to make the large table from scaffold poles and trellis boards. The dining chairs are reclaimed and the bench is a salvaged church pew. Sink is from Stonage Salvage in Enfield. Taps are from a builders merchant. Range cooker Bertazzoni. The blue pendant is from Church Antiques
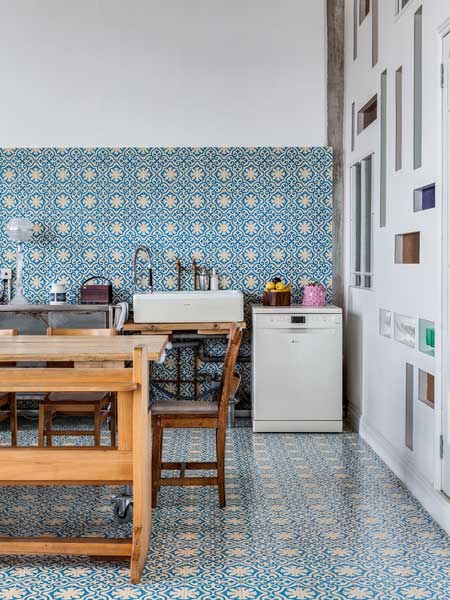
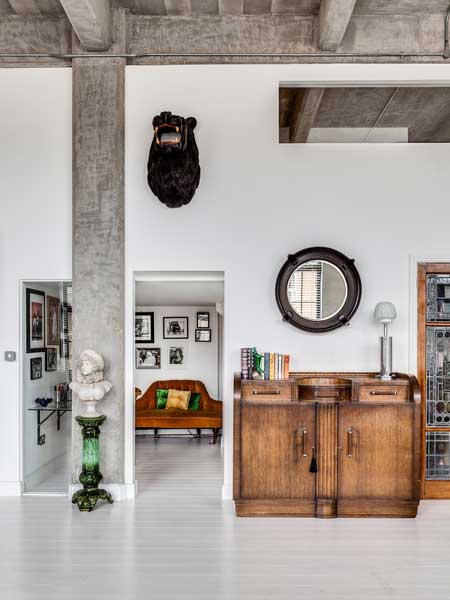
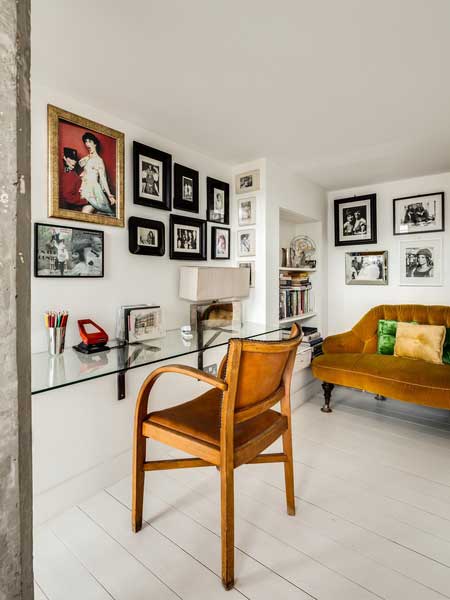
Tucked away between the new mezzanine structure and bathroom, Louise likes to work and relax in the snug area, surrounded by her favourite prints and artwork. The sofa and desk chair were bought on eBay and the desk sourced from Chelsea market in New York
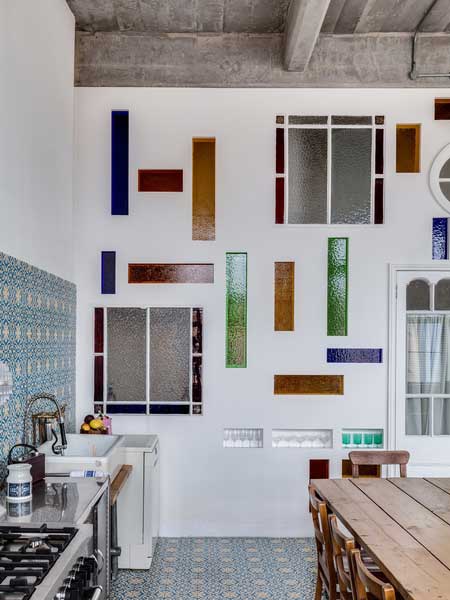
Louise briefed the builder to create a new room divider leading into the bathroom, featuring salvaged doors, windows and stained glass, which the builder used to form the basis of the structure
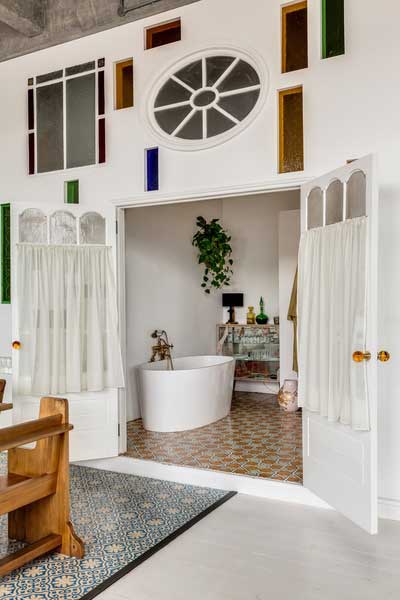
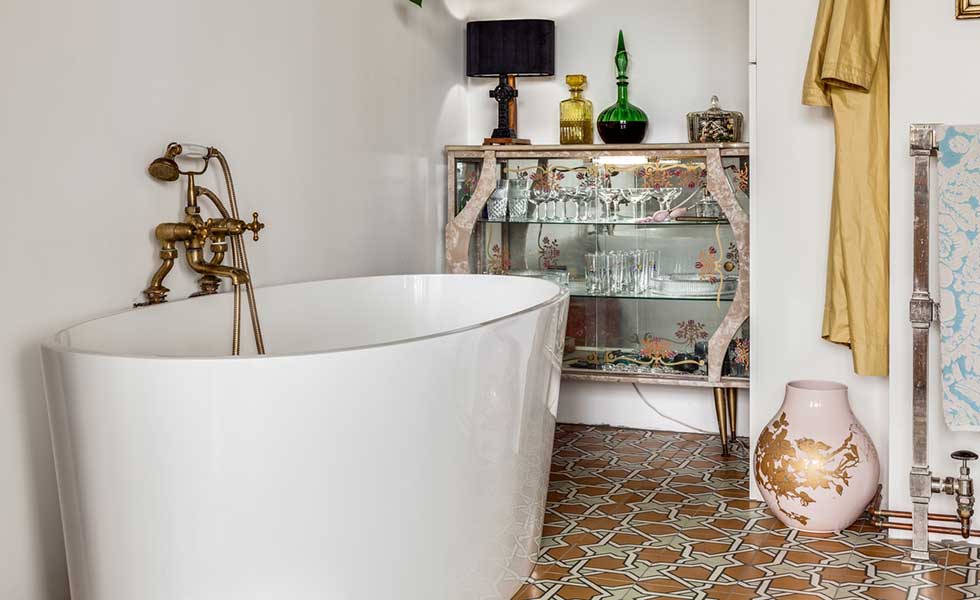
Bath is from Victoria + Albert with taps, drinks cabinet and towel radiator bought on eBay
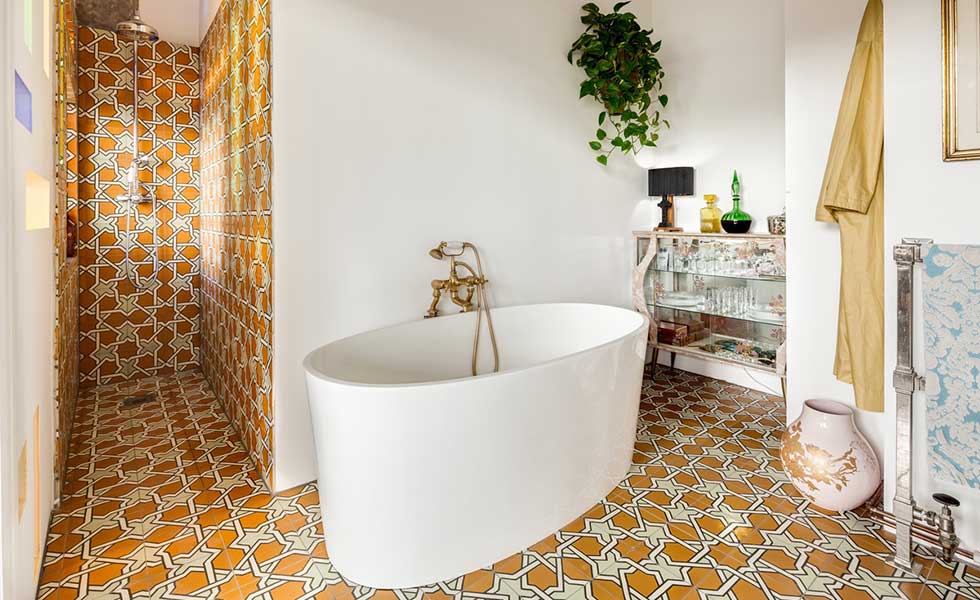
The shower salvaged. Sink is from Stonage Salvage in Enfield with taps from The French House
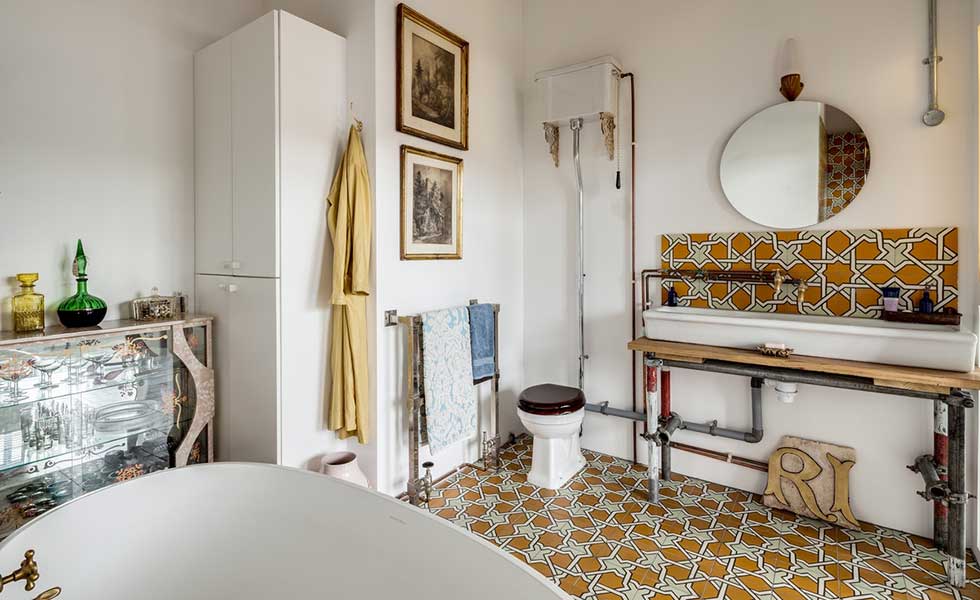
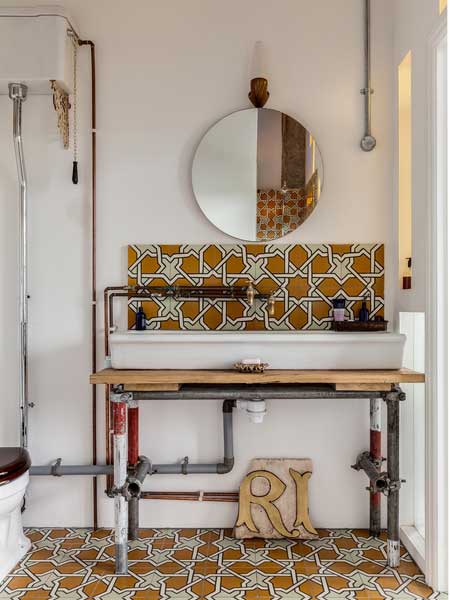
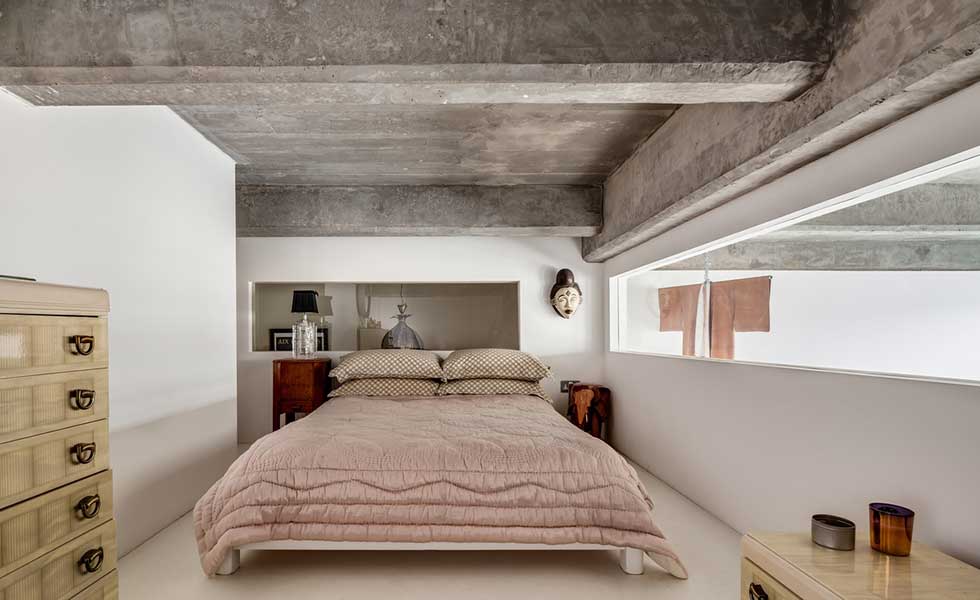
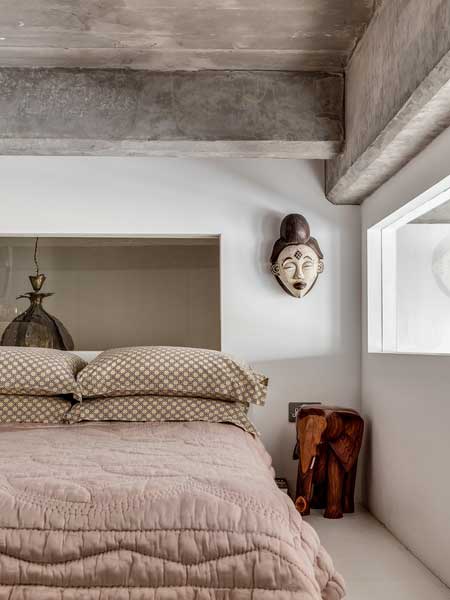
Louise has kept the scheme in the bedroom simple with neutral finishes. The bed is from Get Laid Beds with bedding from Selfridges. The glazing was custom made and the storage gifted by a friend. The mask is from South Africa
- Architect: Feix & Merlin 07956550799 feixandmerlin.com
- Interior design: Louise Miller millerstyle.co.uk
More gorgeous homes to nose around:
- An old holiday home becomes a stylish lakeside retreat
- Be nautically-inspired by this marvellous mews house
- Take a tour of this boldly decorated period cottage
Get small space home decor ideas, celeb inspiration, DIY tips and more, straight to your inbox!