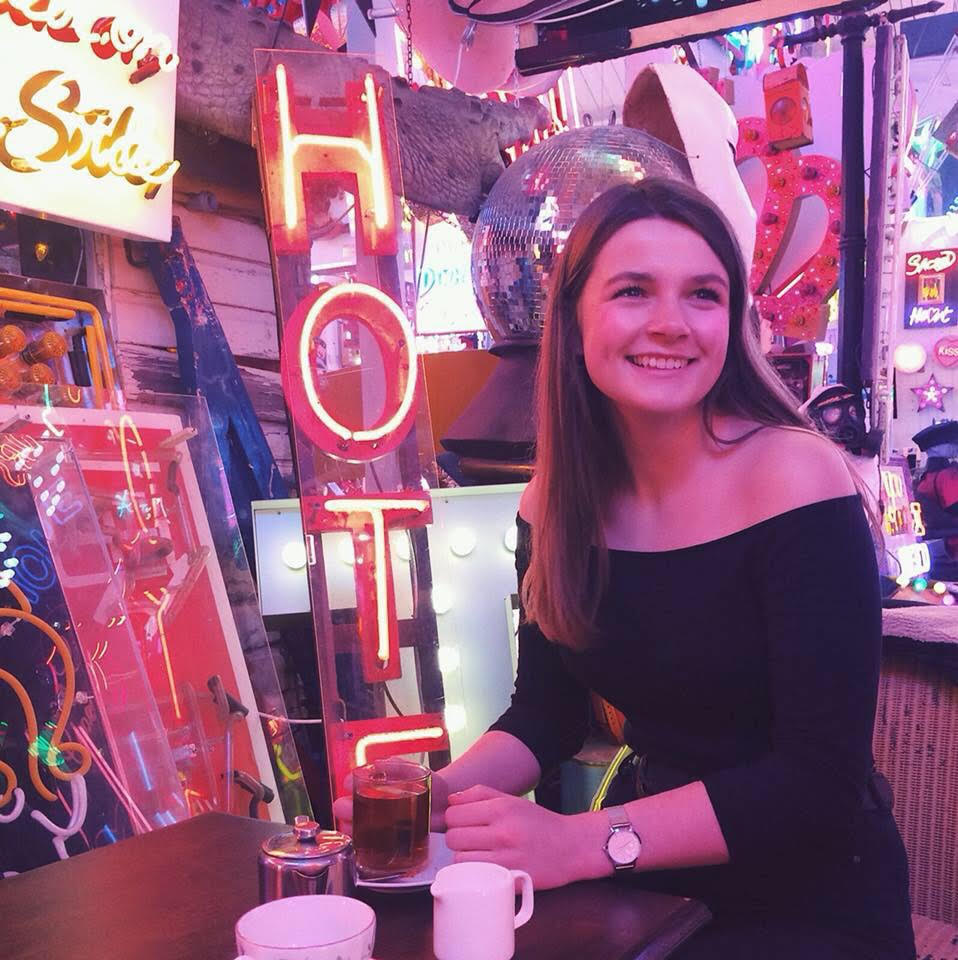Real home: an Eastern-inspired renovation
Maxine and Stuart Dalgliesh-Quinn drew on their years living in Asia during their renovation of this beautiful Sussex family home

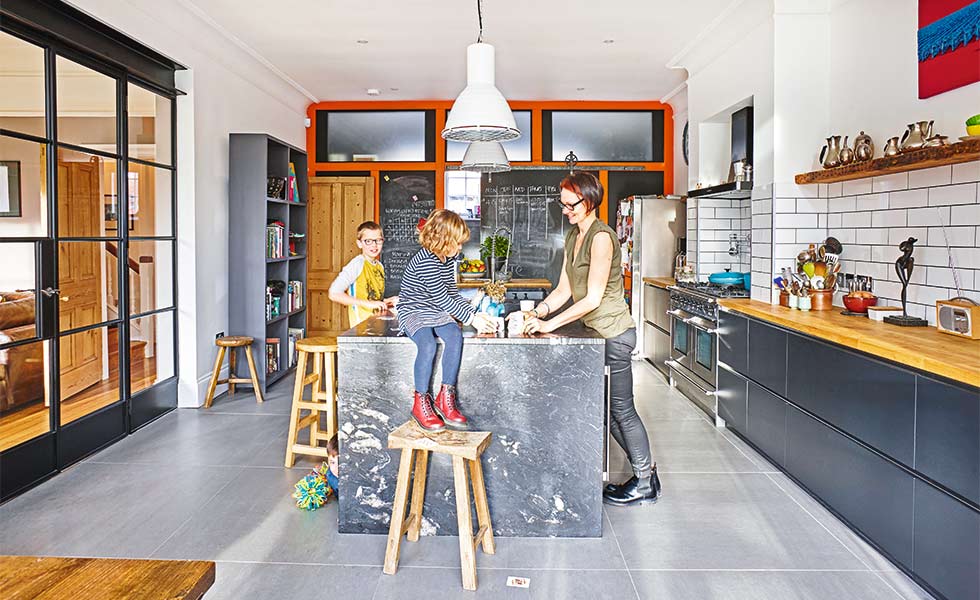
Maxine Dalgliesh-Quinn spent hours trawling property websites before deciding they would get more for their money by looking a little further afield than Brighton and Hove, which is when she spotted this property in the pretty village of Steyning, ripe for renovation.
‘We wanted a place we could put our own stamp on, a family home with space for a studio for me, a home office for Stuart, maybe a playroom for the children, and a spare bedroom for when family and friends visit us from Asia and Australia. Period features were also among the search criteria, and we were after privacy, so we didn’t want our new home to be overlooked.’
Whether you're looking for inspiration for your own home renovation or simply want to get an idea of just what's possible, you're sure to love this gorgeous renovation and its stylish Asian influences.
If you're looking for even more inspiration, browse more of our real home transformations. Read our guide on renovating a house, too, for more guidance.
Project notes
The Owners: Maxine Dalgliesh-Quinn, an artist who runs Ecobudz, an organic clothing range for children lives here with husband Stuart, a commodity consultant, their children, Dylan, 10, Alfie, seven and Evie, five, and Soldier the cat
The Property: A four-storey, six-bedroom detached Victorian villa in Steyning, Sussex
Get small space home decor ideas, celeb inspiration, DIY tips and more, straight to your inbox!
Total project cost: £300,000
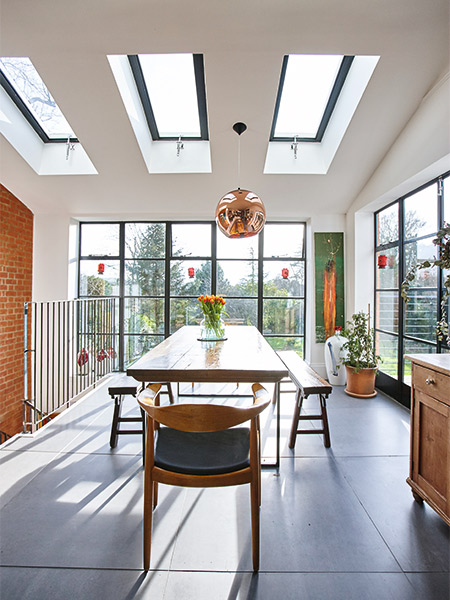
Maxine and Stuart wanted to feel they were outside while inside – floor-to-ceiling windows and skylights help achieve that
Having previously lived in Asia for several years, this seemed a quintessential English village with its Tudor houses and a high street of independent shops, not to mention excellent schools. ‘There were even period features like the cornicing, original interior doors and solid timber flooring.’
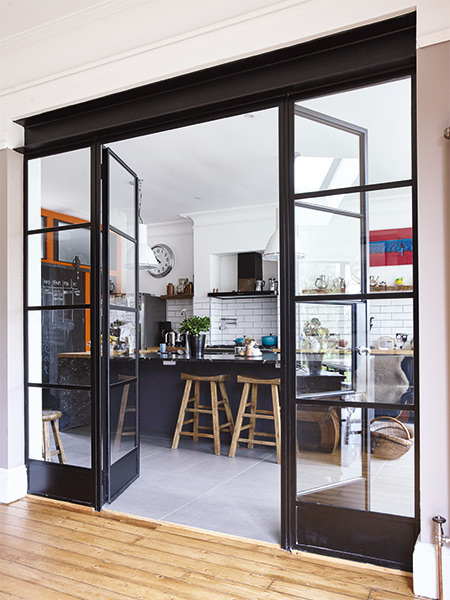
Crittall-style doors, from the Steel Window Company, are a nod to the architecture of Shanghai in the 1930s, a design era Maxine and Stuart love
Having taken their time to find the right house, the couple decided they would live in the property for a year to decide how best to renovate and extend it to suit their needs. Work didn’t start until January 2015, by which time they had enlisted the help of architect Arch Angels, to help them create their dream home.
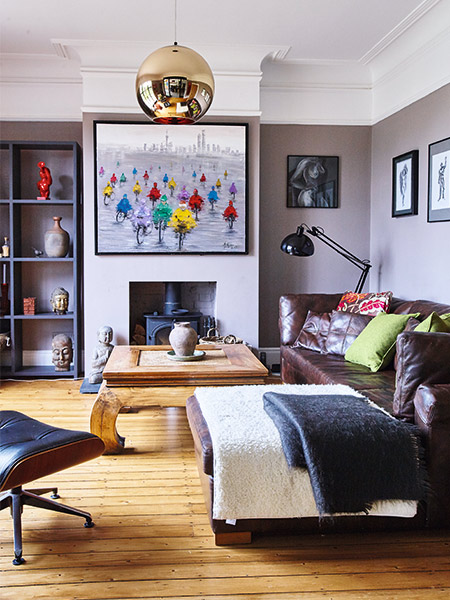
The basement level is now accessed via a bespoke circular steel staircase from the extended kitchen-diner above. Also on the ground floor, opening from the living room adjoining the kitchen-diner, the couple built a veranda on stilts over the paved area at basement level. ‘The result is that you really do feel like you’re in the garden, even on a dull day,’ adds Maxine.
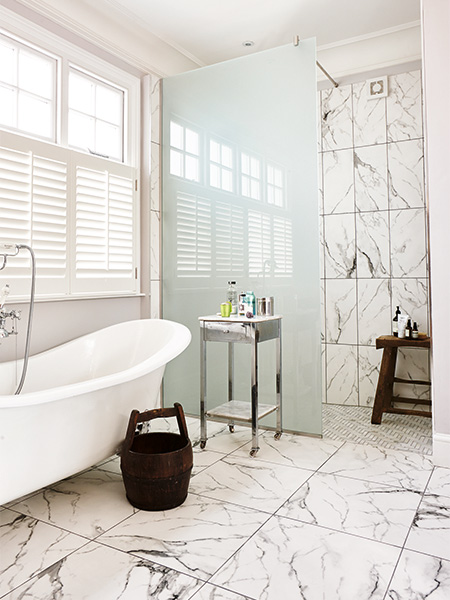
The couple knocked the kitchen and dining room into one open-plan space and replaced the wall between it and the living room with Crittall-style doors. ‘We love the 1930s’ Shanghai feel, and the black doors really play into that,’ says Maxine.

‘We replaced all the plastic windows with hard wood versions of what would have originally been in the house, and we stripped the interior doors so they’re as they would have been,’ she adds. ‘The original floors were stripped and re-stained. We decided to salvage the original staircase, too, which was a huge undertaking with all its fiddly spindles.’
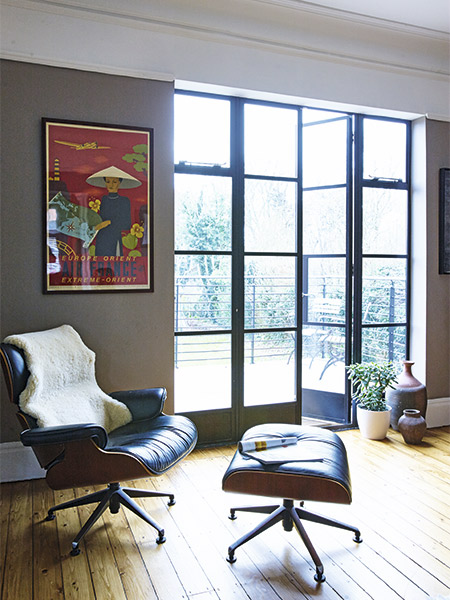
Form and function combine in Stuart’s favourite seat. The floor-to-ceiling doors open to a balcony above the veranda, which has been built out to the same distance as the neighbouring extension
The project went relatively smoothly, needing no planning permission, as the work was covered by permitted development, though it did require the approval of building control. ‘We had one setback when too few kitchen floor tiles arrived and we had a six-week wait on the rest, only to find that once they were laid, the already fitted doors wouldn’t open and had to be removed and shaved down,’ Maxine says.
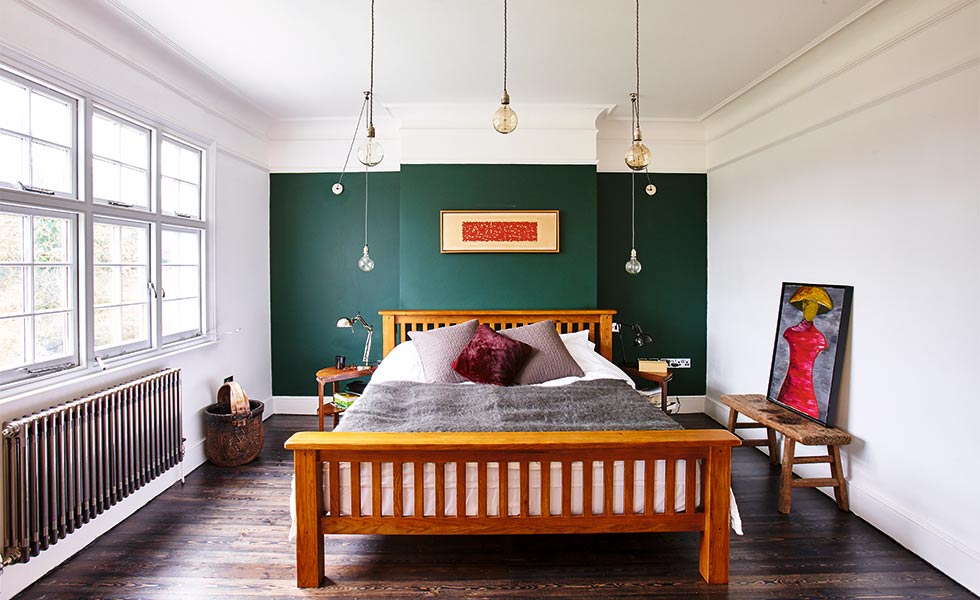
With the dust and debris finally gone, she was finally able to style her home. Because she and Stuart have travelled in the Far East and elsewhere, they had quite a few mementoes to display. ‘Placing all our furniture and art in the house was a high point for me, as was seeing our kitchen come together when the units were fitted – that open-plan area is really the heart of our home.’
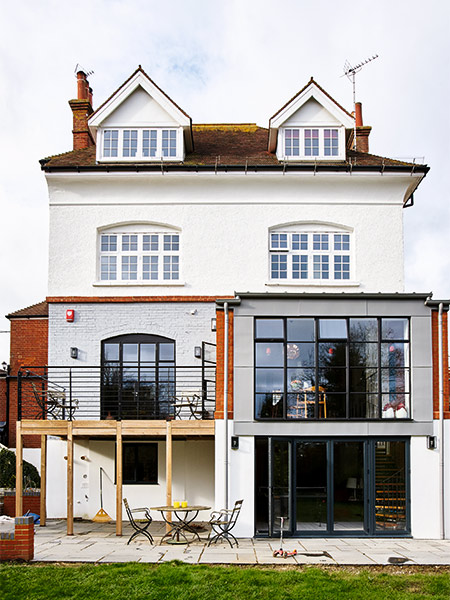
Find more renovation inspiration and advice:
Emily first (temporarily) joined the Real Homes team while interning on her summer break from university. After graduating, she worked on several publications before joining Real Homes as Staff Writer full time in mid-2018. She left the brand in 2020 to pursue another career, but still loves a second-hand bargain and sourcing unique finds to make her rented flat reflect her personality.
