Real home: a renovated chalet home in the French Alps
Using upcycled materials and vintage finds, Nikki and Hugh Quinn have turned a derelict barn into a magical alpine retreat
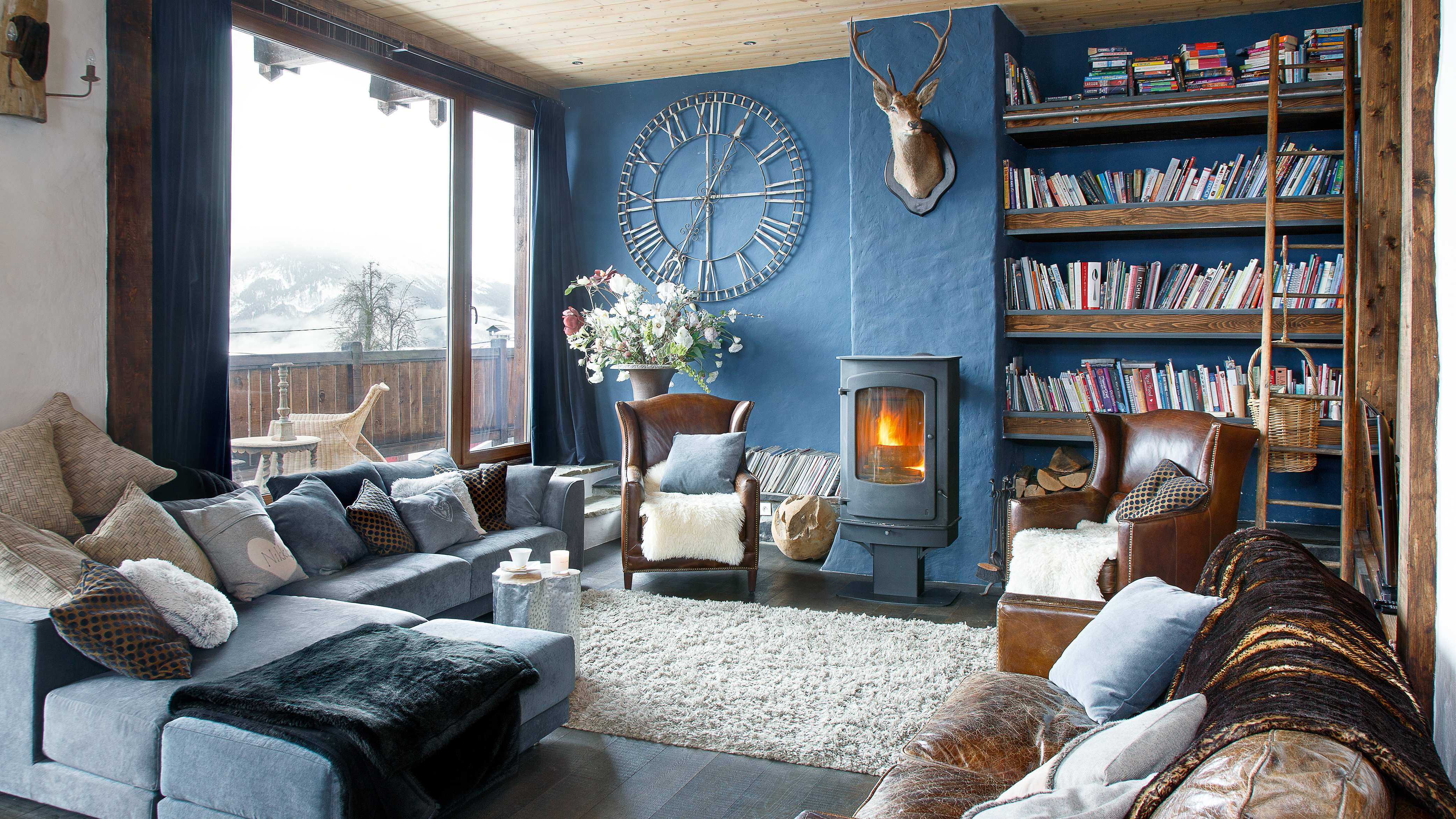
The Alps have a way of luring you in, settling you down in a warm cosy sofa while the snow falls outside, a fire burns in the grate and a glass of home-brewed genepi is at hand. That is exactly how it felt to Nikki Quinn when she moved to the Alps from Australia almost 30 years ago.
Read on to find out how Nikki went about creating her chalet hideaway in this magical mountain setting, then browse more real home transformations...
THE STORY
Owners: Nikki Quinn and her husband Hugh live here with their cairn terrier Milo. The couple run a cookery school, Chalet Savoie Faire, and a bed and breakfast
Property: A six-bedroom chalet home in a hamlet in the French Alps, 15 minutes up the mountain from the town of Moutiers. The property was originally built in around 1850 as a barn with a two-bedroom living area underneath
What they did: The couple have converted and renovated the building, doing much of the work themselves, including replacing the roof
Nikki came as a chalet girl, fell in love with the region and never left. Now she and Hugh, her Irish husband of 18 years, are part of the local community, running a bed and breakfast and a cookery school from their lovely alpine home.
‘We bought it 14 years ago as a derelict barn and it has taken us as many years to complete the renovation,’ says Nikki. She and Hugh had wanted a project for their retirement and decided to look for a property in the Alps. ‘The estate agents just shook their heads when we said we wanted something big and rural,’ she recalls. ‘We couldn’t afford anything they showed us until one day we saw this.’
Nikki instantly knew the chalet had potential. ‘It has views right down the valley, and is only 30 minutes from Méribel and Courchevel, with endless summer walks and cycling routes, which suited Hugh, who was a pro-mountain biker.’
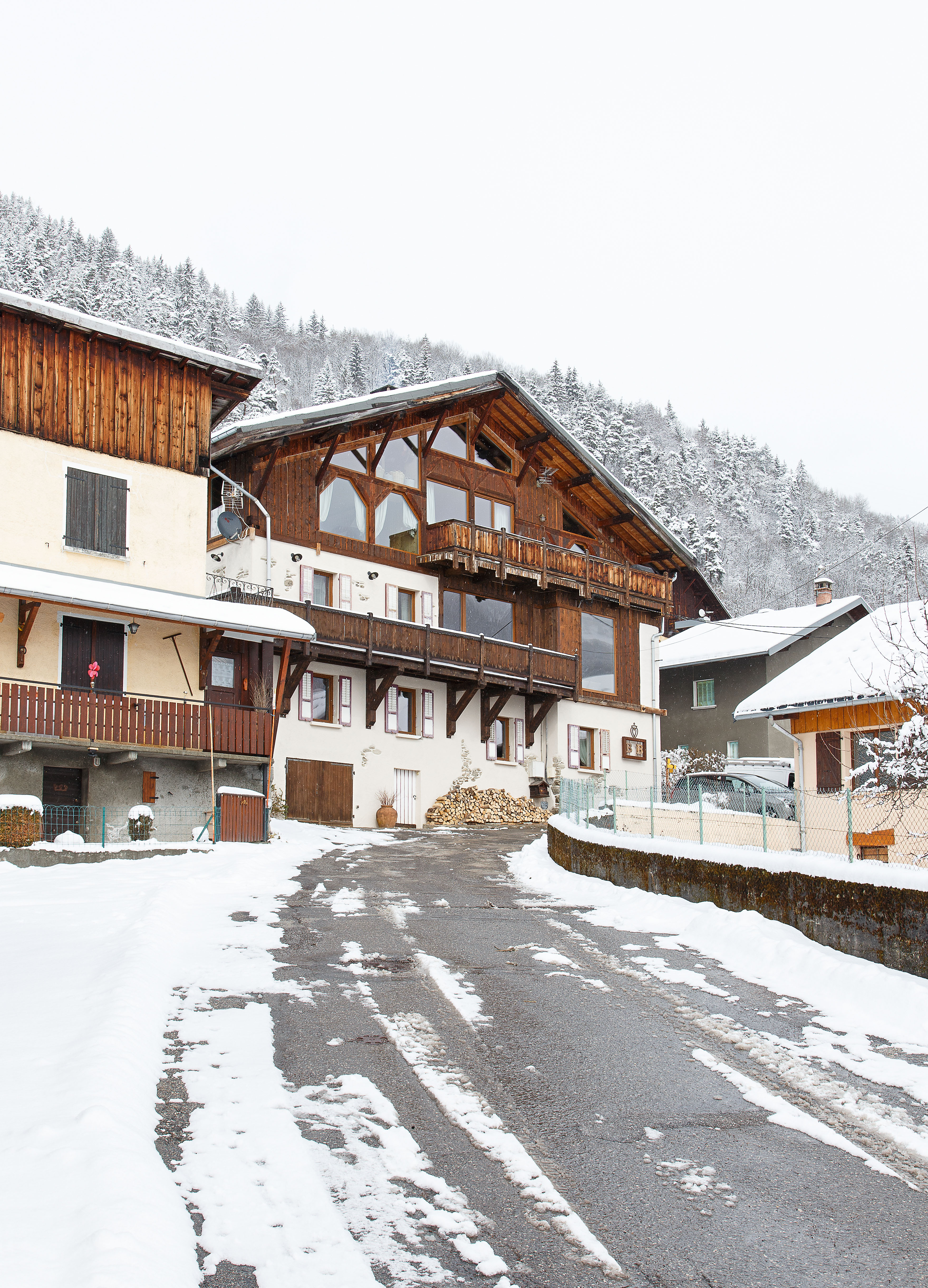
The building had not been lived in for 30 years and the barn above was still being used by the local farmer to store his hay and tractor. Despite this, Nikki and Hugh moved into two ground-floor rooms as soon as they received the keys.
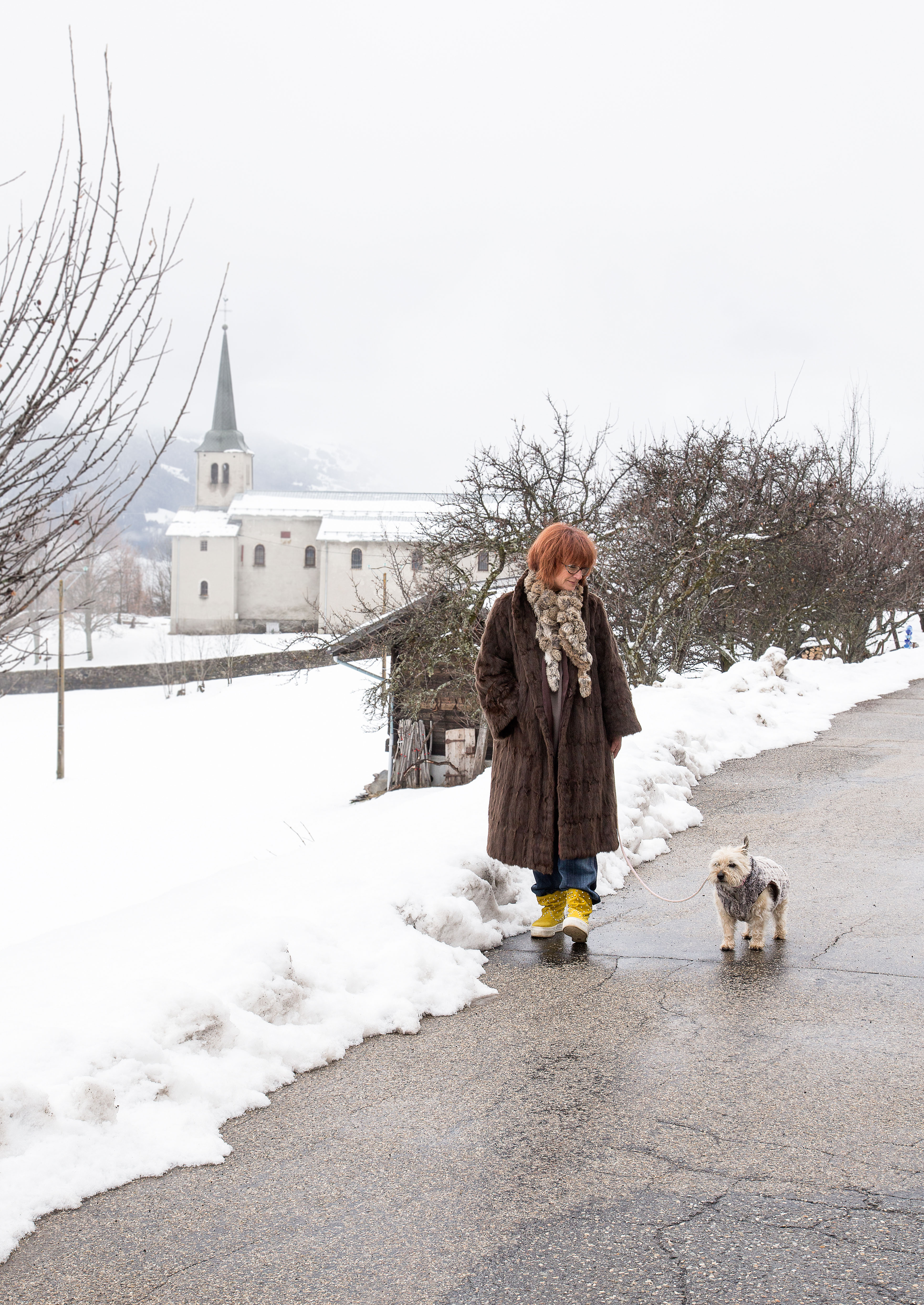
Nikki and Milo take a stroll in their picturesque hamlet in the French Alps
‘There was no kitchen, heating or hot water,’ explains Nikki. ‘But luckily for me, the week we moved in I was called away to oversee a hotel refurbishment in Greece, leaving Hugh to tackle the house!’
Get small space home decor ideas, celeb inspiration, DIY tips and more, straight to your inbox!
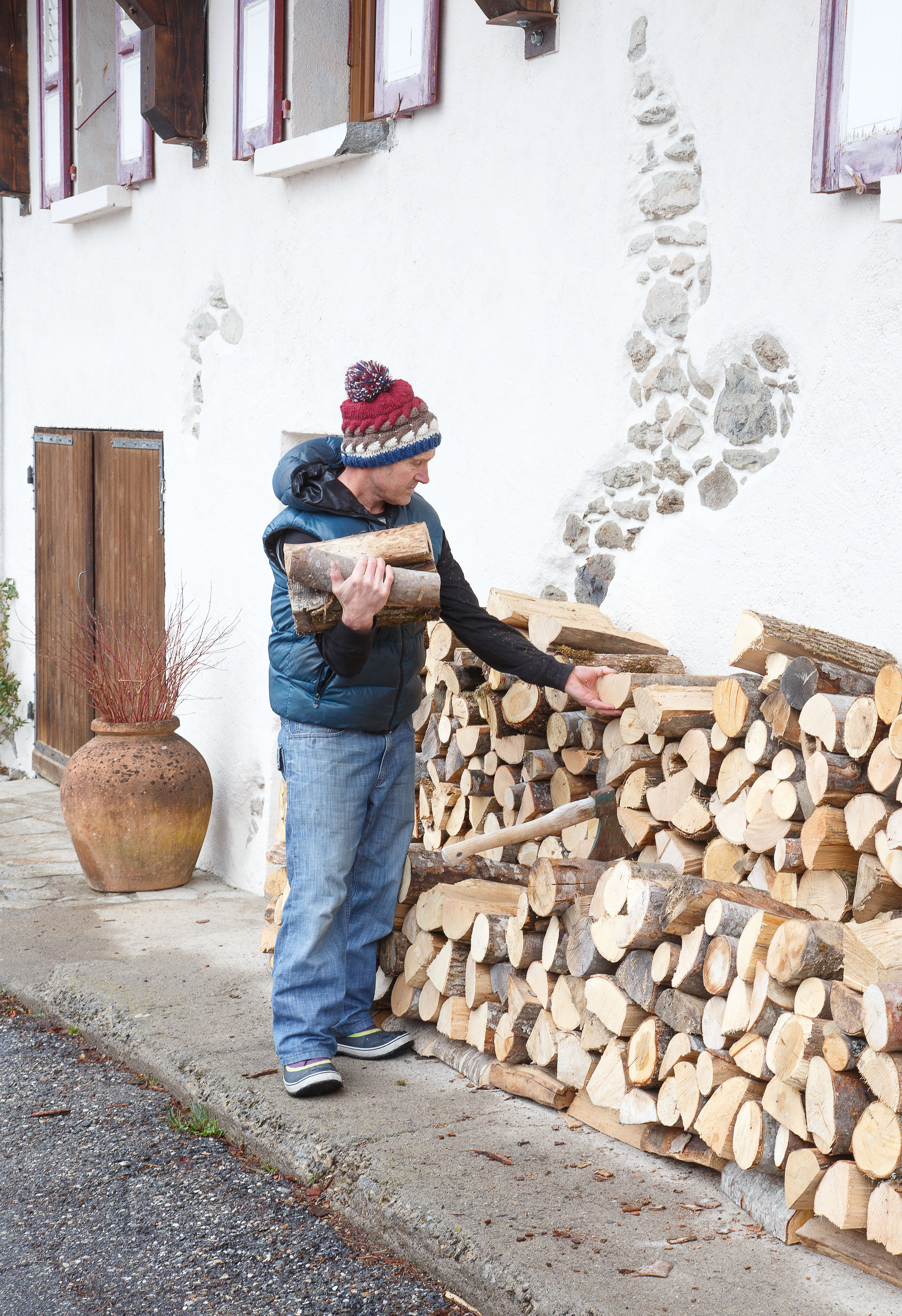
Hugh gathers logs for the woodburning stove inside
He concentrated his efforts on making the downstairs warm and comfortable, creating a bedroom, installing a new boiler and turning the makeshift kitchen into something a bit more useful.
It took Hugh and Nikki five years to finish the ground floor, but taking things slowly gave them chance to think about the upstairs design and layout. ‘We both love the old materials and methods that were used when the chalet was built 150 years ago, so we were keen to salvage and reuse as much as we could for the renovation,’ adds Nikki. The couple even found the burnt rafters of the barn after it was torched by the Nazis during a raid on the French Resistance in 1944.
‘The barns were all rebuilt the following year as the locals needed them but the old rafters were left in a corner, waiting for us to discover them,’ says Nikki.
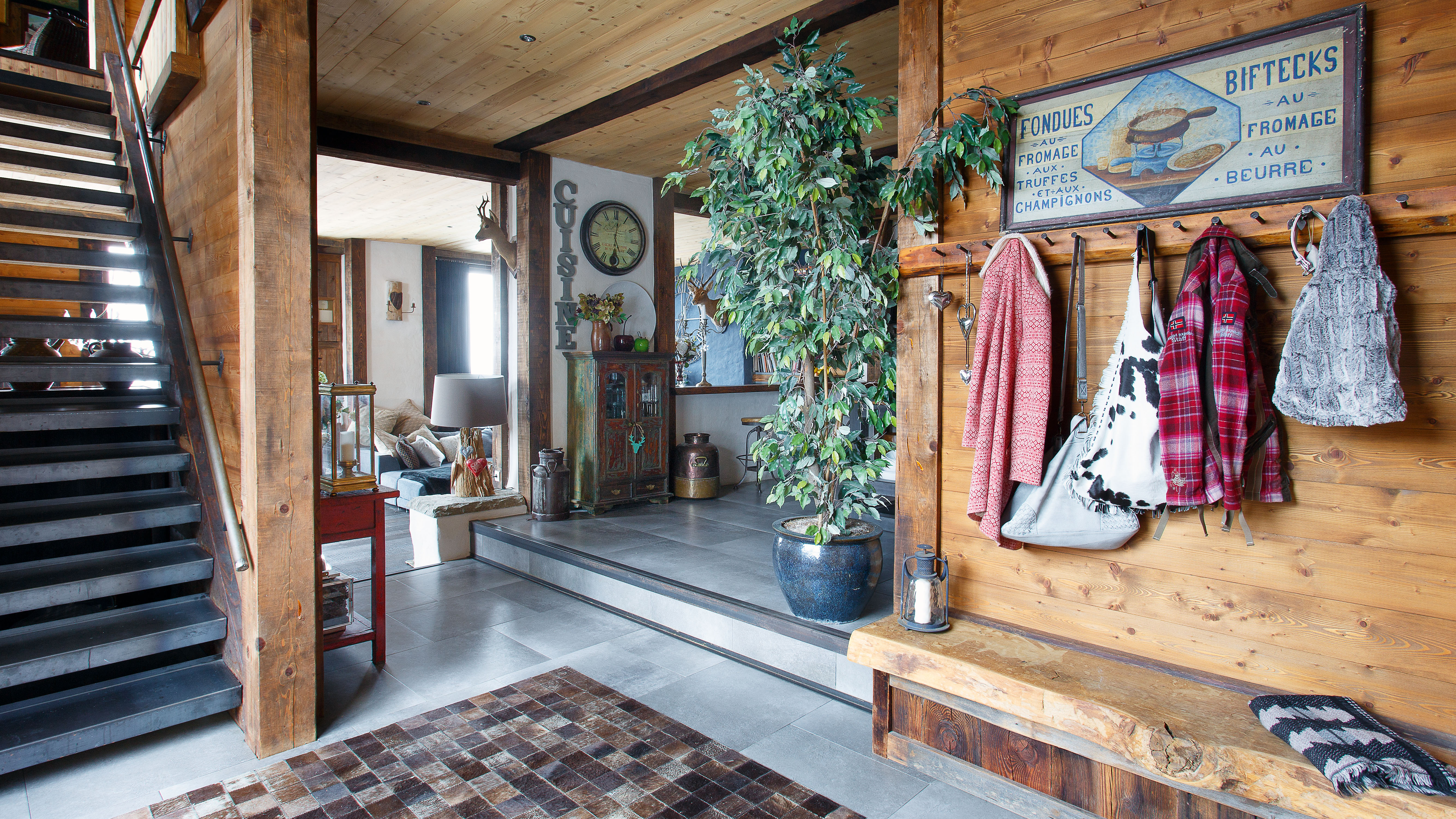
The entrance hall leads straight through to the large kitchen and on towards the dining and living areas. Hugh welded the steel staircase himself. The coat pegs are old nails found in the barn. The tiles are from Comptoir Toulousain; for similar, try Topps Tiles
When things didn’t go to plan Nikki and Hugh were able to call on their neighbours for help.
‘We received an enormous quote to rebuild the roof, so Hugh decided to do it himself, but without our friends and our next-door farmer and his cherry picker, we would never have managed,’ says Nikki.
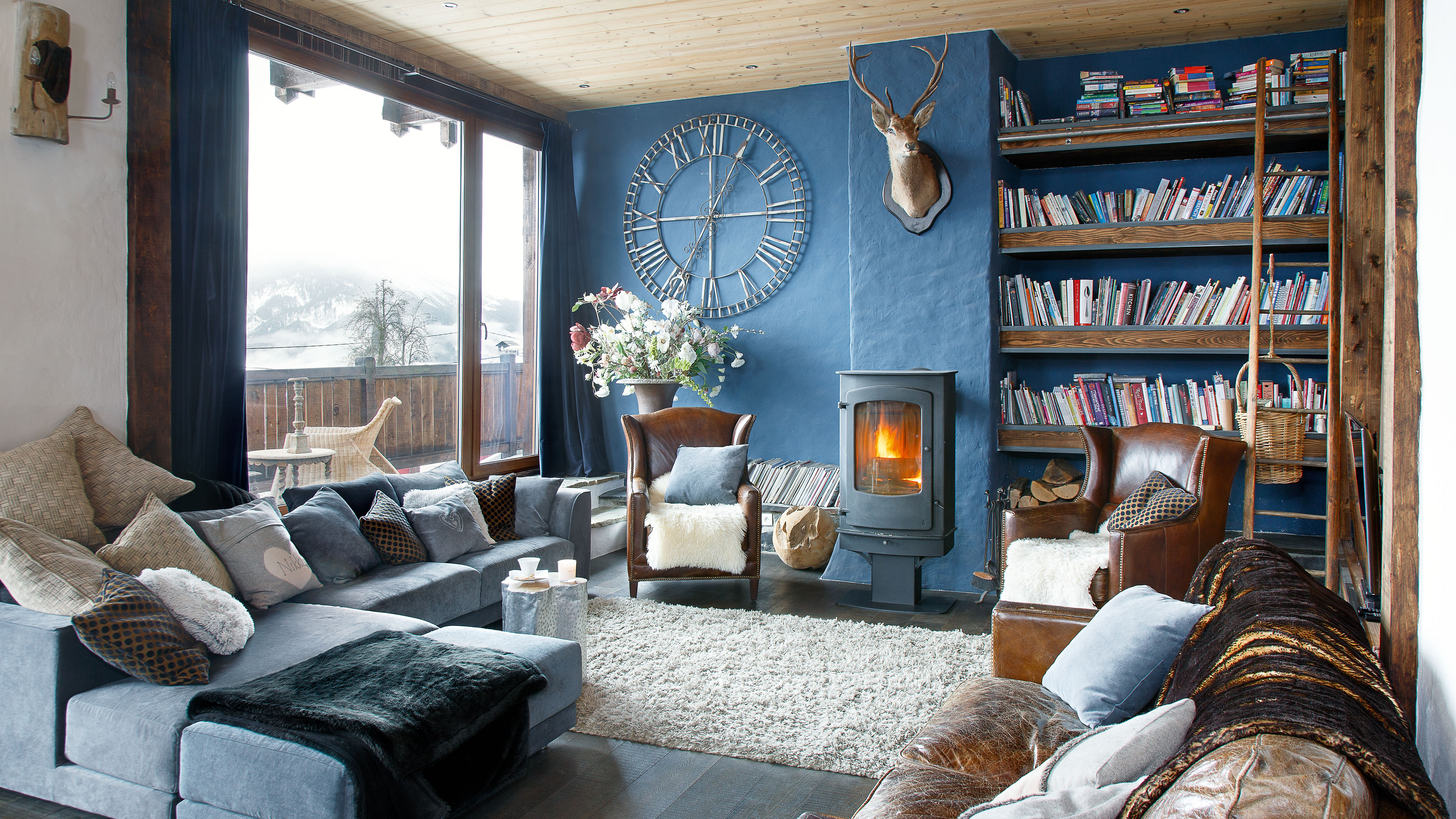
‘Horny’ the stag sets the chalet style in the cosy living room, above a Thermorossi woodburning stove. Walls are painted in Little Greene’s Blue Verditer, and the clock came a local antiques fair. The grey sofas are by Roche Bobois for Delux Décor and the leather sofa is from a local brocante, as are the two armchairs. The rug is from Ikea and the occasional table is from Cocktail Scandinave
To reroof the building Hugh used as much of the old wood as possible, or scrubbed it down and reused it inside. Doors, frames, walls and floors were all made by Hugh out of the discarded wood.
Meanwhile Hugh also took time to design the layout. Nikki’s main requirement was a kitchen big enough for her cookery school and an open-plan living-diner, and the rest was down to Hugh, who used his love of treehouses as inspiration.
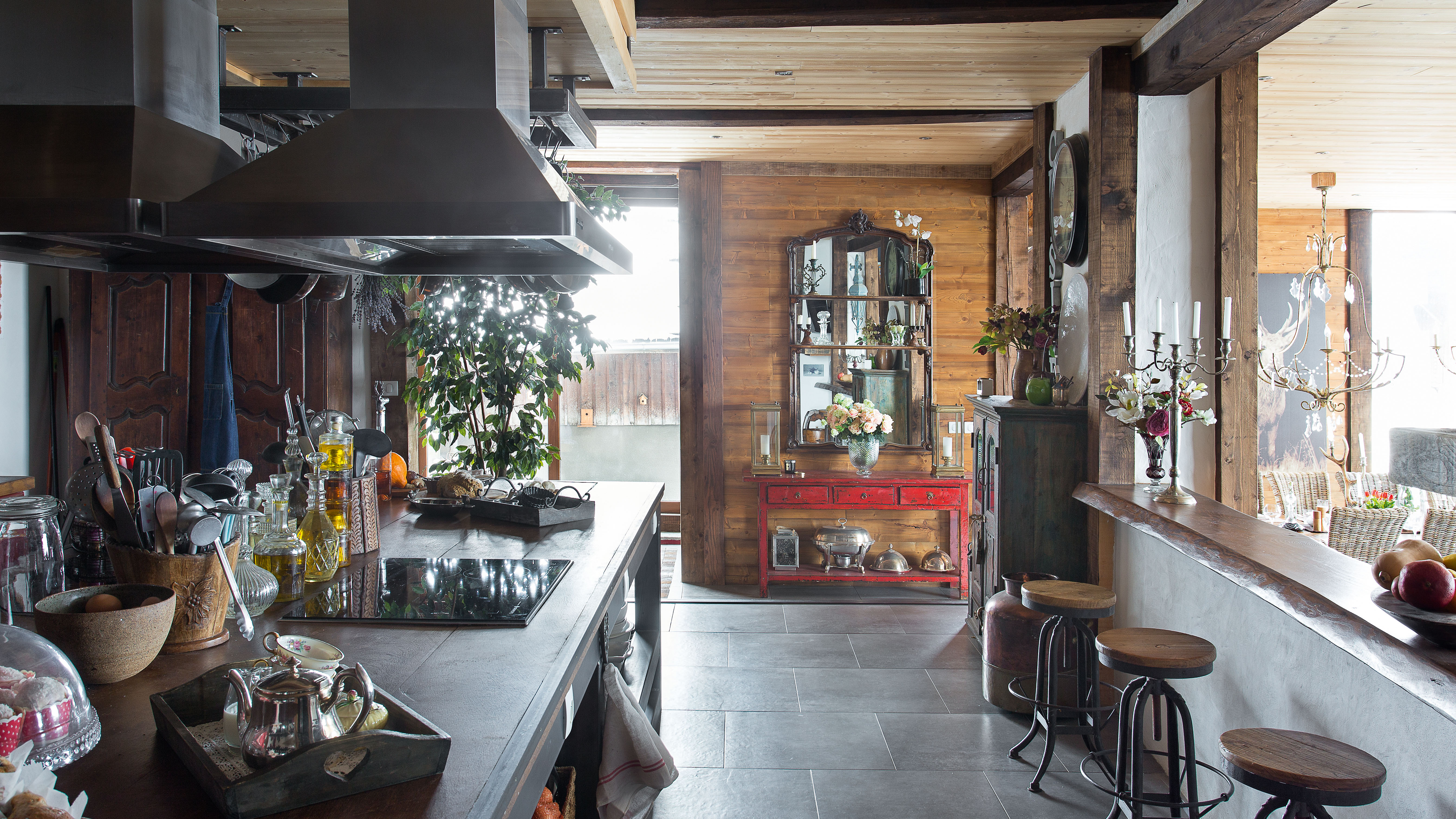
The red console table between the kitchen and dining area was found at a local brocante, as was the mirror with shelves. The brass candelabra came from an old château near Lyon. A breakfast bar separates the kitchen from the living room, for similar bar stools try Maisons du Monde
‘Every room is wood-lined and has floor-to-ceiling windows,’ says Nikki. ‘Our views are incredible and it does sometimes feel like we are high up in the branches looking down on the world.’
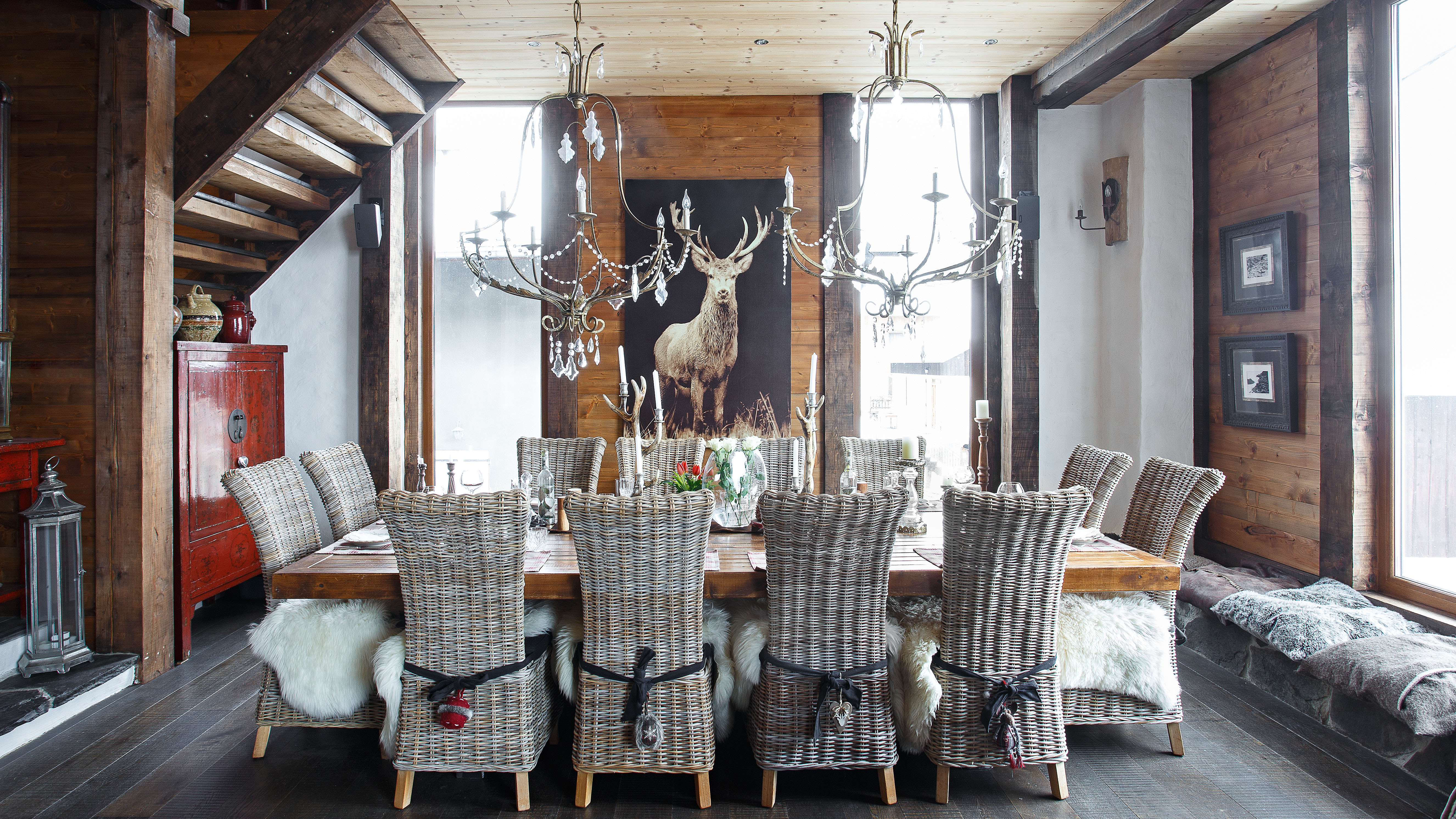
Perfect for entertaining, the dining table was made by Hugh from old floorboards. The chairs are from an antiques shop in Lyon, topped with sheepskins from Ikea for a luxurious feel. The chandeliers came from a château in Lyon, along with the brass lamps, while the antler candleholders are from Australia. The stag painting is from Marmorino in Bourg Saint Maurice; for similar, try Collective in Leamington Spa
MORE FROM PERIOD LIVING
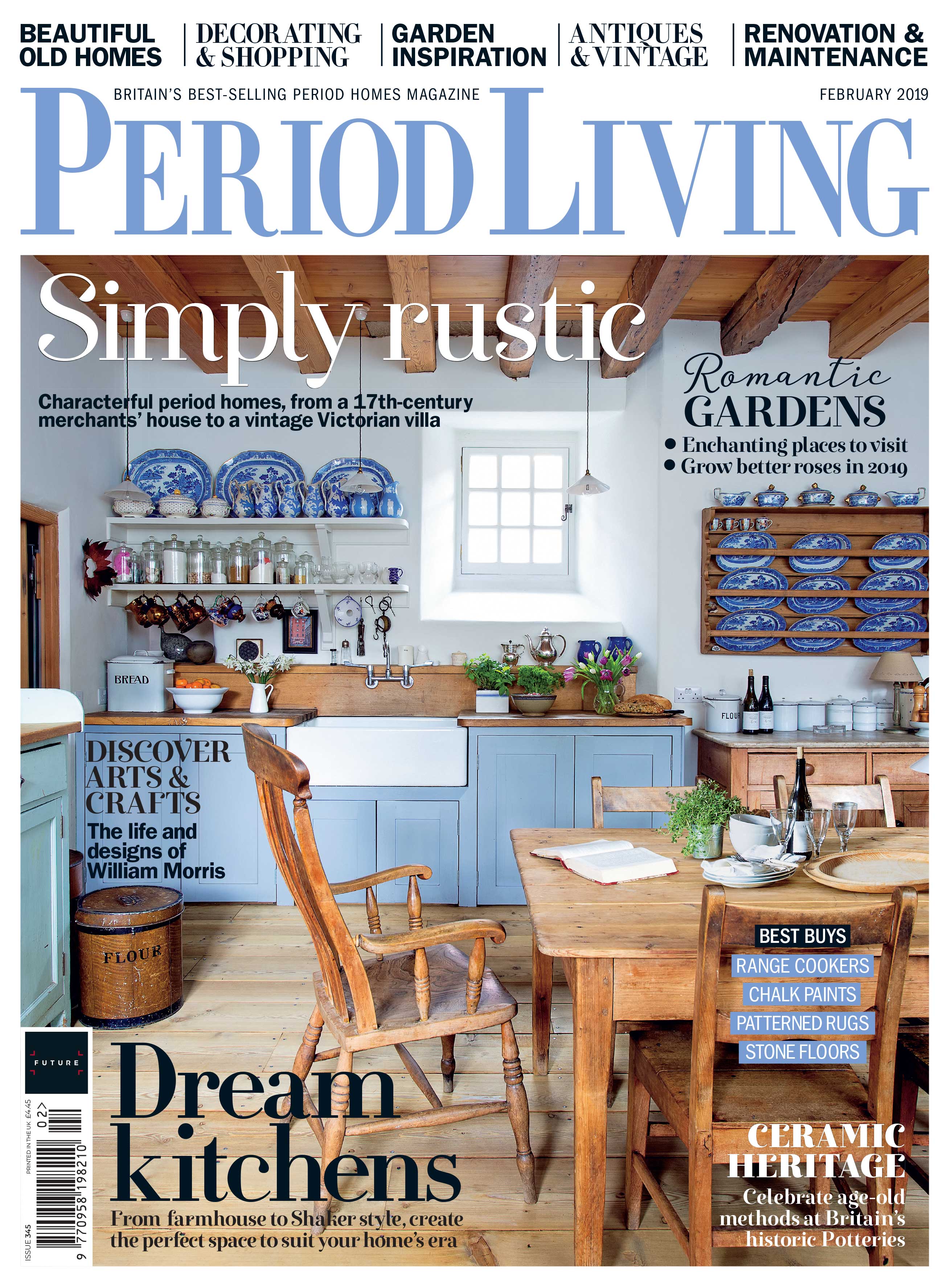
Get the best period home inspiration, ideas and advice straight to your door every month with a subscription to Period Living magazine
Nikki has spent many happy hours scouring the local brocantes and vintage shops for furniture and accessories to complete the look. Anything she was unable to source, Hugh has made, turning his hand to welding staircases, creating headboards and even making a dining table from floorboards. The end result is a home that feels like it has been in the family for years.
Upstairs Nikki has her dream kitchen, for her cookery school, two large bedrooms and bathrooms, an open-plan living and dining area and a separate living room and bar on the top floor. Downstairs are four guest bedrooms and three bathrooms, a living room, a vaulted dining room and a separate kitchen.
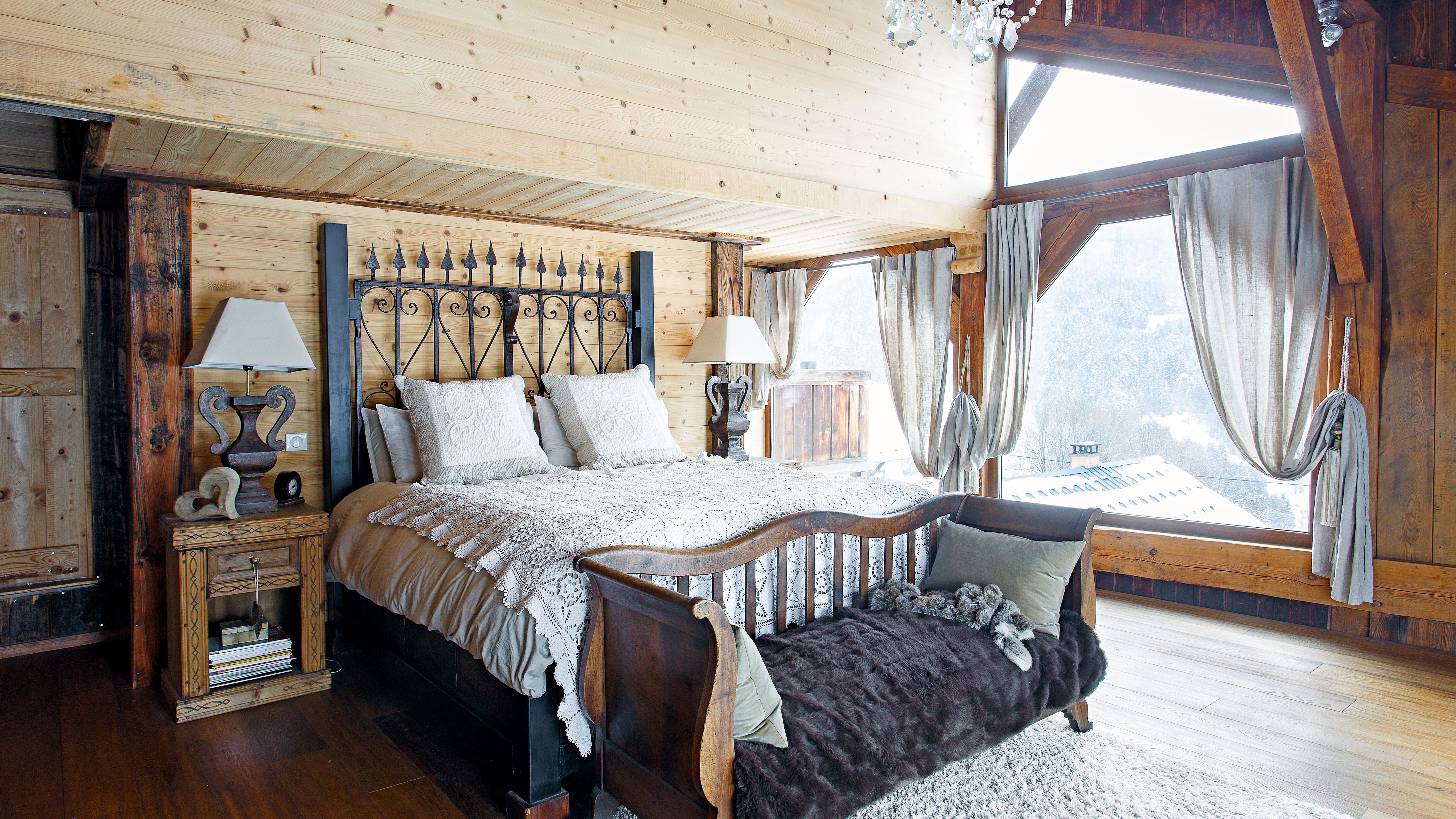
An old manor gate found in a market in the Ardèche has been welded together by Hugh to make the headboard in the master bedroom. A mezzanine creates an extra space above the bed for Nikki’s dressing room. The chaise longue, antique bedcover and chandelier are from Troc de L’ile. Hugh made the bedside tables. The rug is from Ikea and the lamps and button-backed chair are from nearby Moutiers
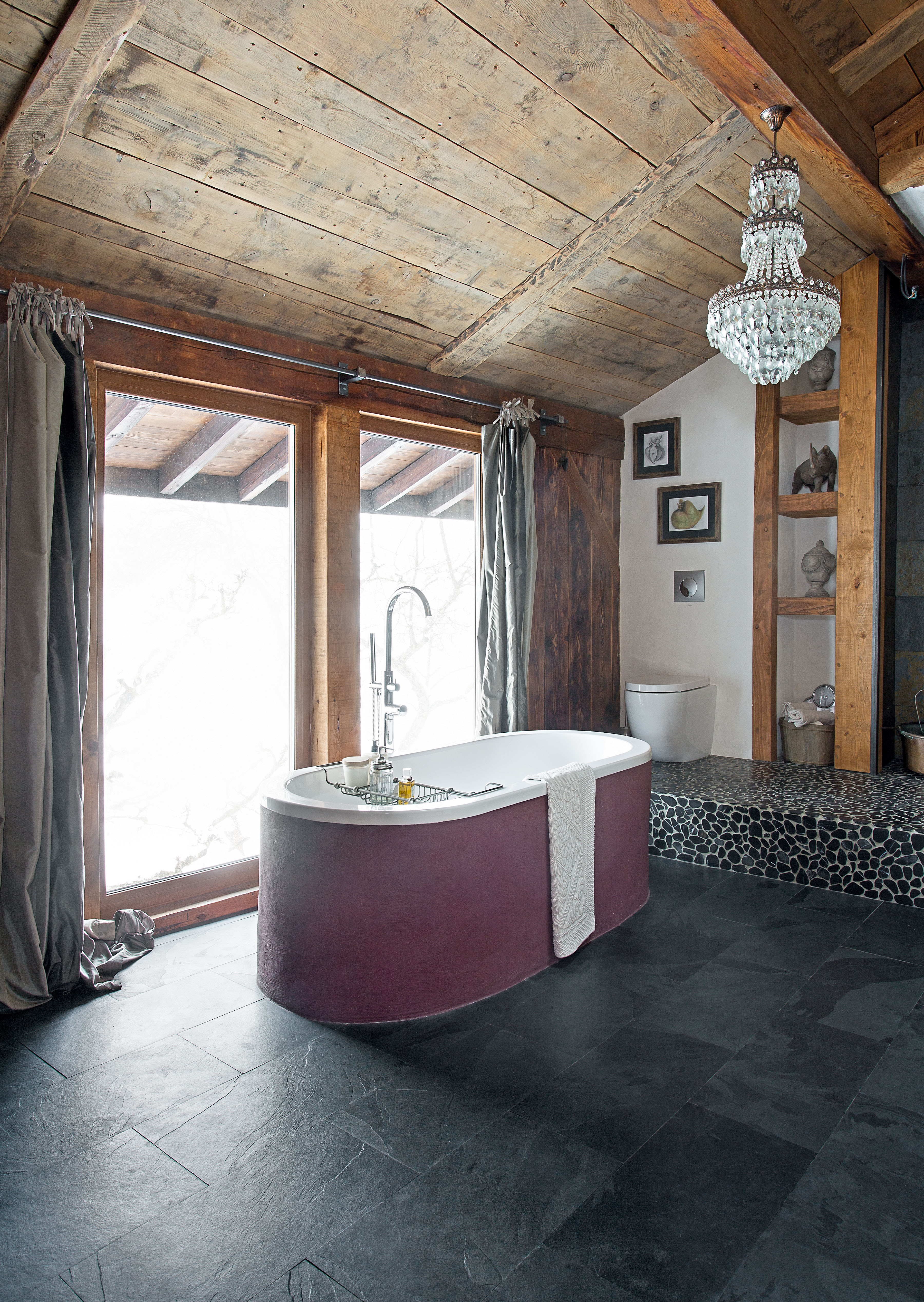
The en-suite bathroom, with a window onto the Alps
‘We designed the upstairs space for us and the downstairs as a bed and breakfast, but we use every inch of the two houses,’ says Nikki. ‘Guests do cookery lessons in the kitchen and we all eat together at our dining table, or enjoy a glass of wine on the balcony watching the sunset. No one comes here without being blown away by it all. Even us.’
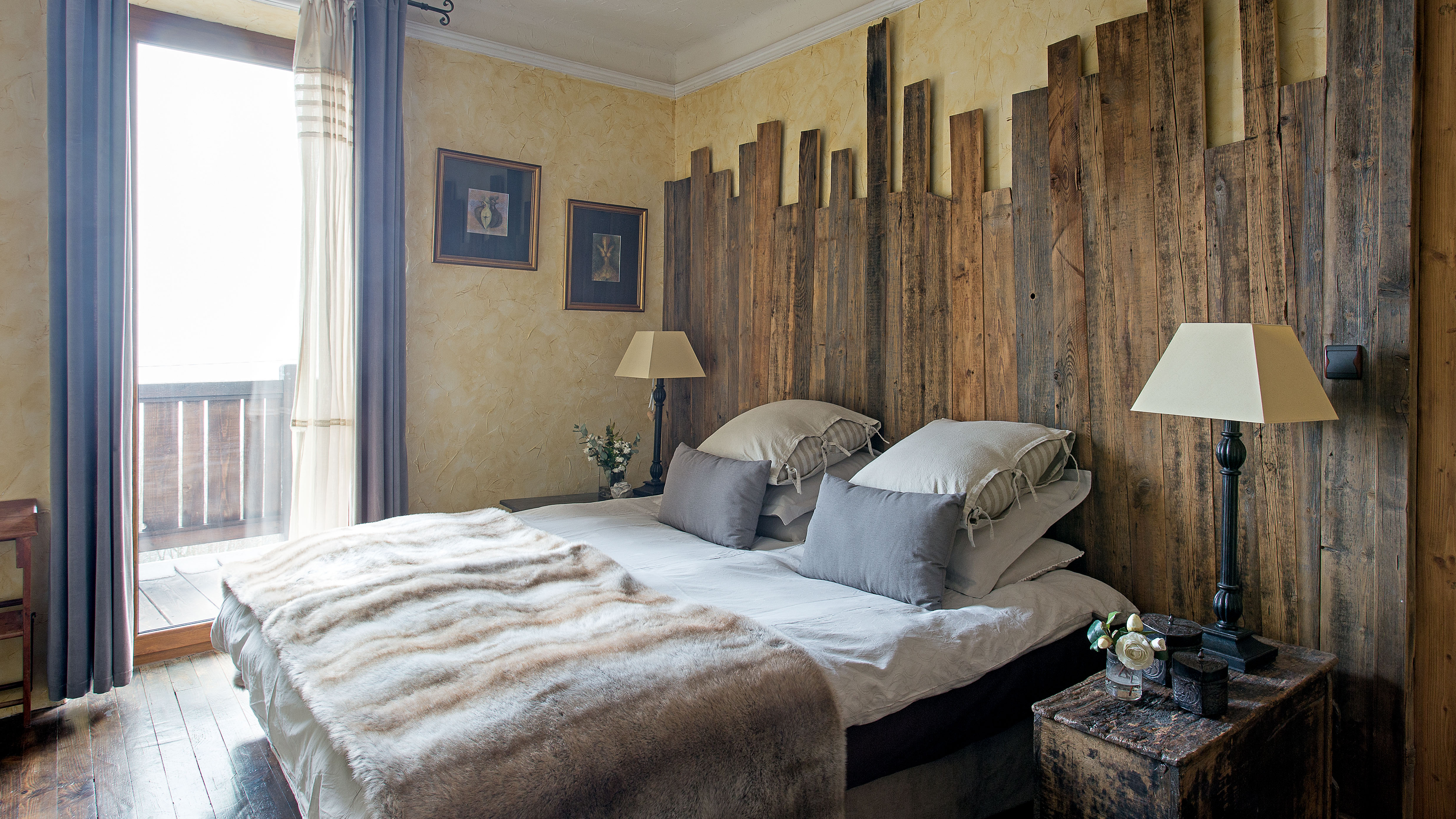
Hugh made an extended headboard from old roofing boards. Bedside lamps sit on antique boxes found at Cocktail Scandinave; the linen is by Sylvie Thiriez. For a similar throw, try Not on the High Street