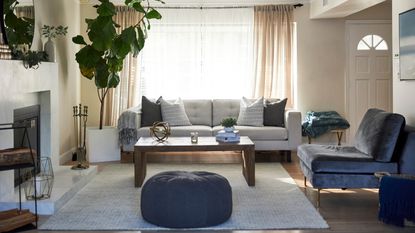Advice
-

How to plan a cottage garden — 5 simple steps that landscaping pros always follow
Want to find out how to plan a cottage garden? We've asked landscaping pros for the key steps you need to follow, plus picked out useful buys
By Eve Smallman Last updated
-

How to maximize space in a small bathroom — 7 pro tips that may surprise you
Want to know how to maximize space in a small bathroom? We've spoken with design pros to find out what to do, as well as picking out handy buys
By Eve Smallman Last updated
-

The outdoor plants you need to protect for winter, according to gardening experts
Keep your favorite shrubs protected with advice from the pros
By Eve Smallman Published
-

Best purple indoor plants – 6 easy to grow beauties that will add some dark drama
Choose the best purple indoor plants for something a little different
By Sarah Wilson Published
-

How often to water monstera, according to gardening pros
Keep your tropical plant hydrated with these expert tips and tricks
By Eve Smallman Published
-

How to care for a pothos plant — 4 simple steps for stunning leaves
Gardening pros say devil's ivy plants could not be any easier to look after
By Eve Smallman Published
-

How to care for a rubber plant – 10 ways to help it thrive in your home
We’ve got you covered with this easy to follow guide
By Ellis Cochrane Published
-

How to care for a philodendron – 6 expert tips to bear in mind
It's one of the best plants to house in our bathrooms or kitchens
By Ellis Cochrane Published
-

Best fast-growing indoor plants – 7 easy-to-grow beauties that will soon be flourishing
The best fast-growing indoor plants will fill your home with a lush and leafy look in super-quick time
By Sarah Wilson Published
