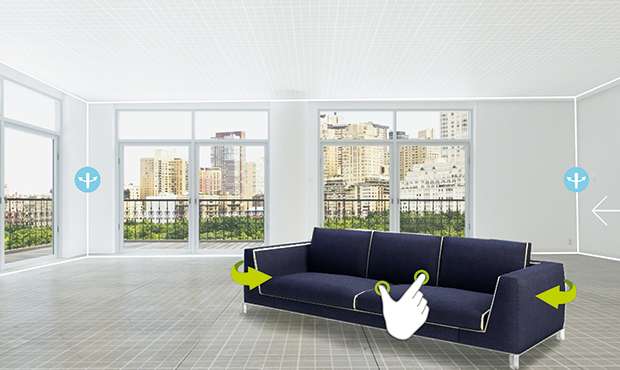How to visualise your designs online
Go online to try out these professional yet easy-to-use design tools for your home

Planning a project? Go online to try out these professional yet easy-to-use design tools for your home.
SketchUp
Simple to master, the SketchUp 3D drawing tool is used by interior designers and architects, but also by non-professionals, helping them to visualise their design projects. SketchUp Make is free and fun to experiment with, but, if you want to work on more detailed plans, elevations and visuals, you can upgrade to SketchUp Pro.
Visit sketchup.com
RoomSketcher
Both 2D and 3D drawings can be created using RoomSketcher, which is easy and fun to use. You can build 3D walk-throughs and take 3D snapshots of your designs, so it’s ideal for visualising interior schemes. Save your projects online, or share them with friends, family or colleagues through social media.
Visit roomsketcher.com
Get small space home decor ideas, celeb inspiration, DIY tips and more, straight to your inbox!
Homestyler
Part of Autodesk, an industry-leading architectural design software manufacturer, Homestyler is a fast and easy way to create 2D and 3D plans and visuals. Use the free tool to drag and drop doors, furniture and windows into a visual of your space. It also allows you to incorporate real-world products, taking the guesswork out of decorating and remodelling by laying out floorplans showing the finishing touches, such as colours and furnishings. It’s free, with upgrades for more detailed drawings.
Visit homestyler.com
Roomstyler
You can plan your interior designs using Roomstyler by dragging and placing more than 120,000 furniture and homeware items from popular brands. This free online tool helps you to plan your project in 3D, whether your entire house, kitchen or home office. The site enables you to either design from scratch, or to upload your own floorplan. In addition, you can decorate the online visuals of your schemes using virtual paint, carpet, stone, tiles, wallpapers, and wood.
Visit roomstyler.com/3dplanner
Houzz Bookmarklet
Use Houzz Ideabooks as online mood boards or interior design scrapbooks by collecting favourite home design photos, product shots, notes, PDFs and other details of your home project. You can also use them to communicate with others working on the project, and, if you download the Houzz Bookmarklet to your browser toolbar, you can instantly save any inspirational images or must-have products that you discover online to your Ideabooks.
Visit houzz.com/bookmarklet
Featured image: The Homestyler design tool allows you to upload an image of your floorplan, or use a ready-made design from its gallery, to visualise your space online