Real home: a 17th-century flint-and-brick granary barn is given a new lease of life
Battling storms and high water, Caroline Comber gave her draughty old granary barn by the sea a cosy update that enhances its original features and natural textures
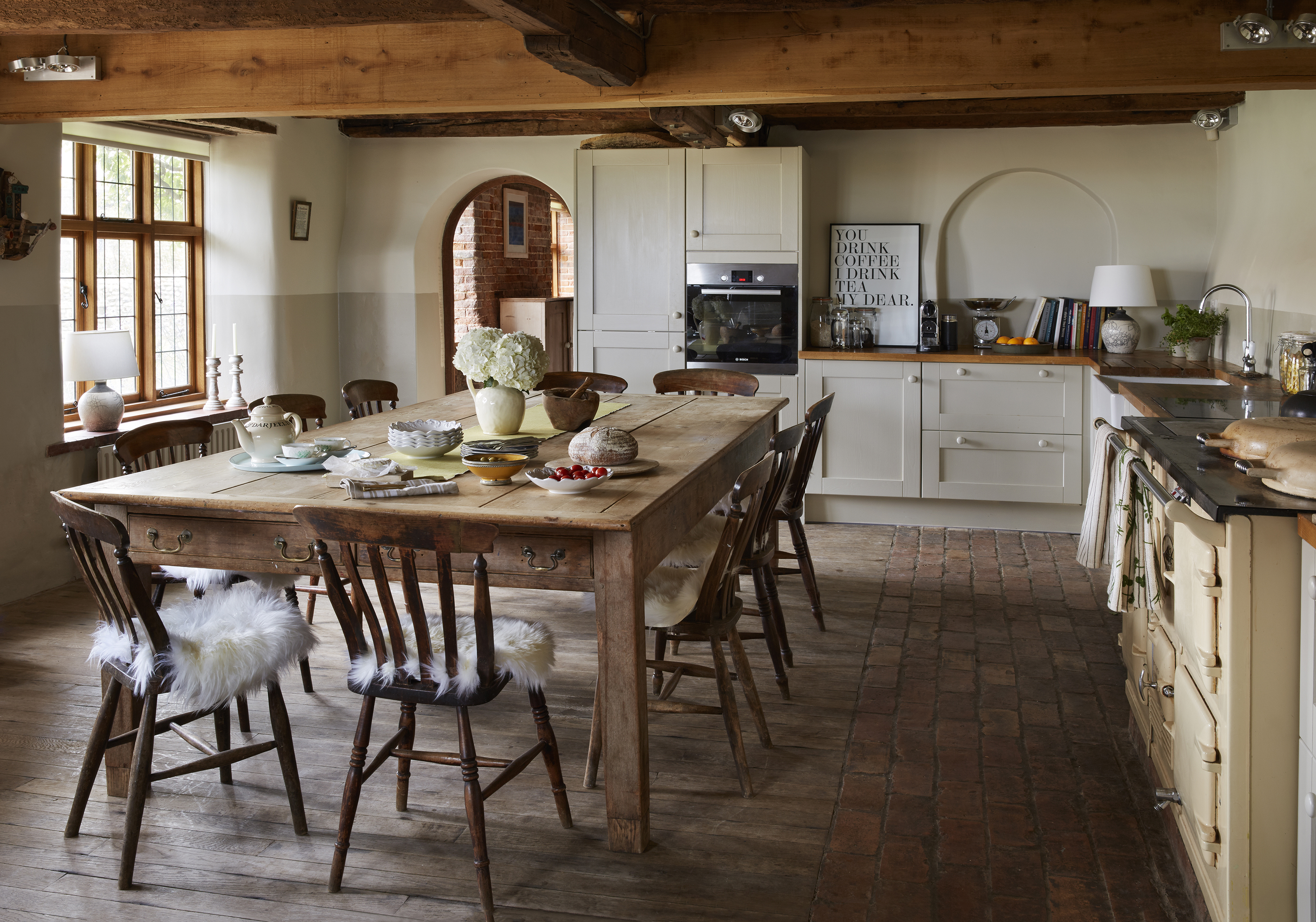
Enjoying the panoramic seascapes across the unspoilt saltmarshes of north Norfolk from the windows of her 17th century granary barn, Caroline Comber says she used to daydream about owning a home in Blakeney village, near to where she grew up.
That dream became a reality 20 years ago, when she decided to buy the old grain store. One of the original flint-and-brick harbourside buildings, Quay Barn is on Blakeney quay, and has a walled garden overlooking the boats moored along the tidal creek.
Find out more about barn conversions in our guide. For more Cotswold renovations and other home inspirations see our other real home transformations...
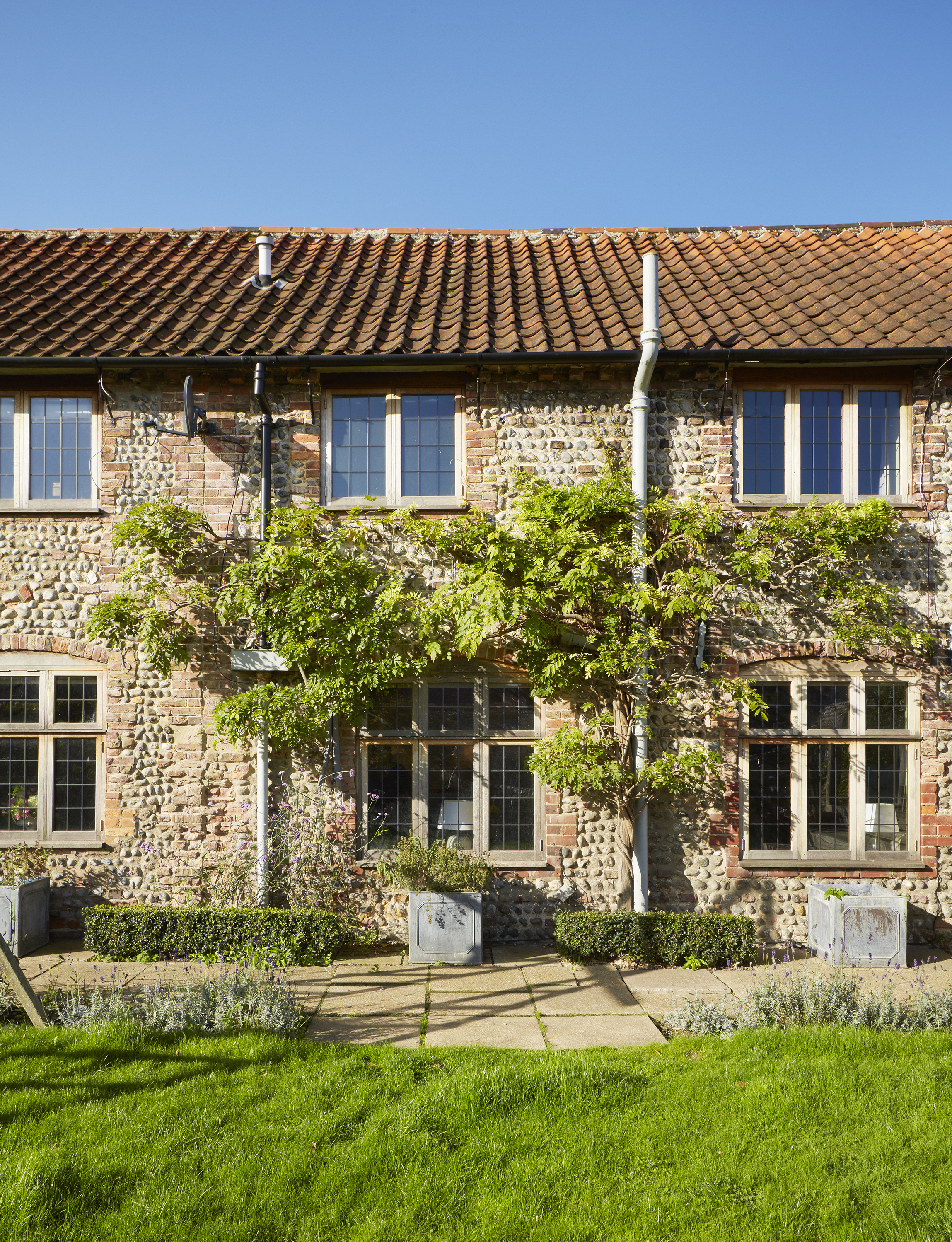
Externally, the 17th century former granary barn has been constructed with original flint-and-brick and forms part of the original harbourside buildings on the quay front.
THE STORY
Owner Caroline Comber, a landscape architect and RHS medal-winning garden designer (carocomber.com). When Caroline and her family aren’t using the property she manages it as a holiday let (quaybarn.co.uk).
Property A 17th-century granary barn built on Blakeney harbour, in Norfolk, in the typical flint-and-brick style.
What she did Caroline renovated the property with the help of her parents, enlarging the family bathroom and creating a master en suite. Following a devastating storm in 2013, Caroline had to make further renovations to repair flood damage to the ground-floor rooms.
Caroline’s project began in 1997 when her daughter Isabelle was just two weeks old. ‘My parents picked up the keys and they set to work right away taking out the old-fashioned sinks and built-in cupboards from every bedroom and giving the walls a fresh coat of paint,’ says Caroline.
The family had very few home comforts for several months as they gradually worked through their list of the most urgent renovations.
‘We had the Aga and a kitchen sink and lived with a muddle of inherited furniture for quite a while,’ says Caroline. ‘The greatest heirloom was the large farmhouse dining table that came with the house. The table was originally much lower, but as most of my relatives are very tall, my cousin extended the table legs.’
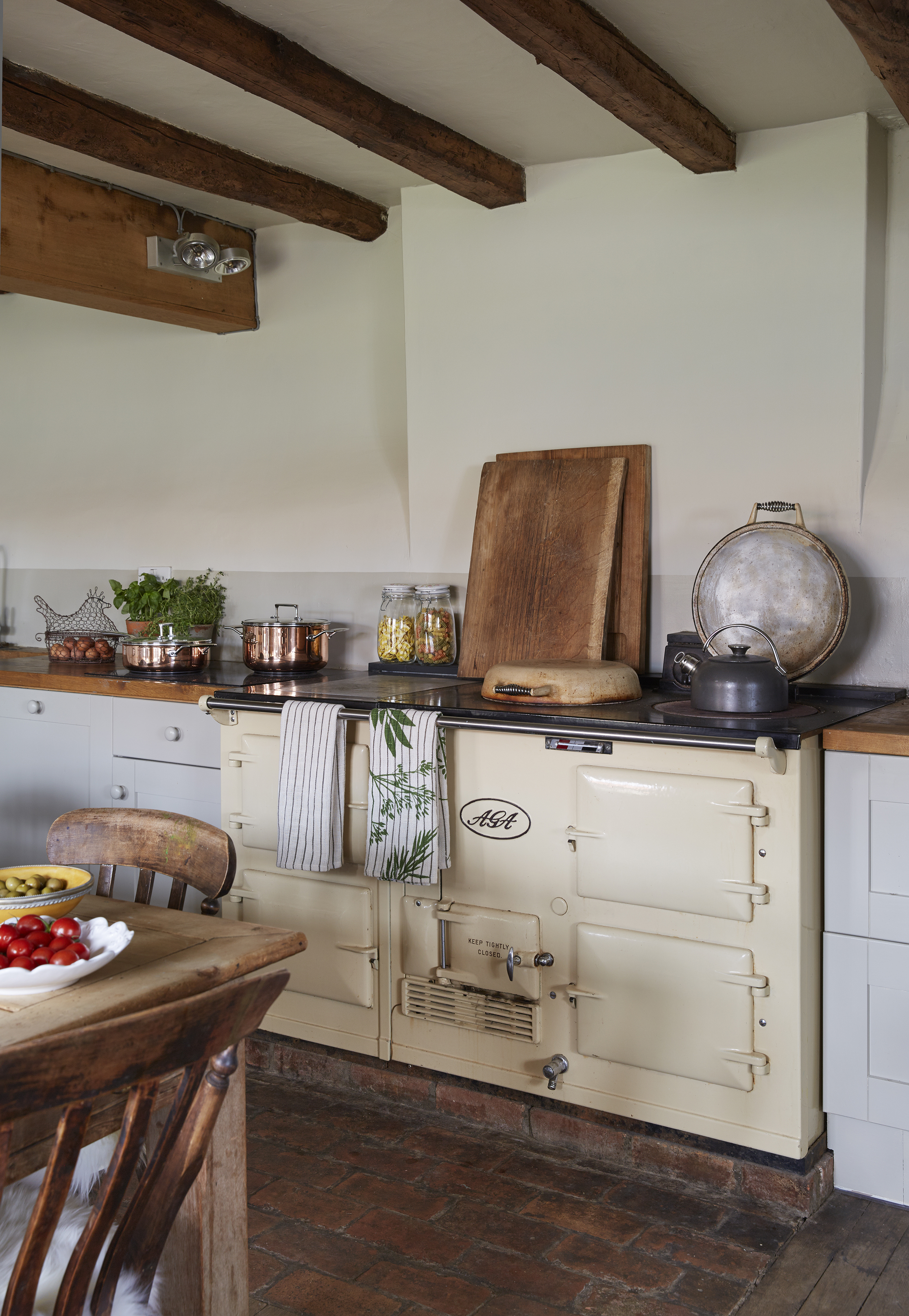
Two years later, Caroline made further changes when she reconfigured the first-floor landing, enlarged the family bathroom and built a master en suite in a disused corridor. Then, when Caroline and her husband separated in 2005, she decided to rent out the barn occasionally as a holiday home to generate an income.
Get small space home decor ideas, celeb inspiration, DIY tips and more, straight to your inbox!
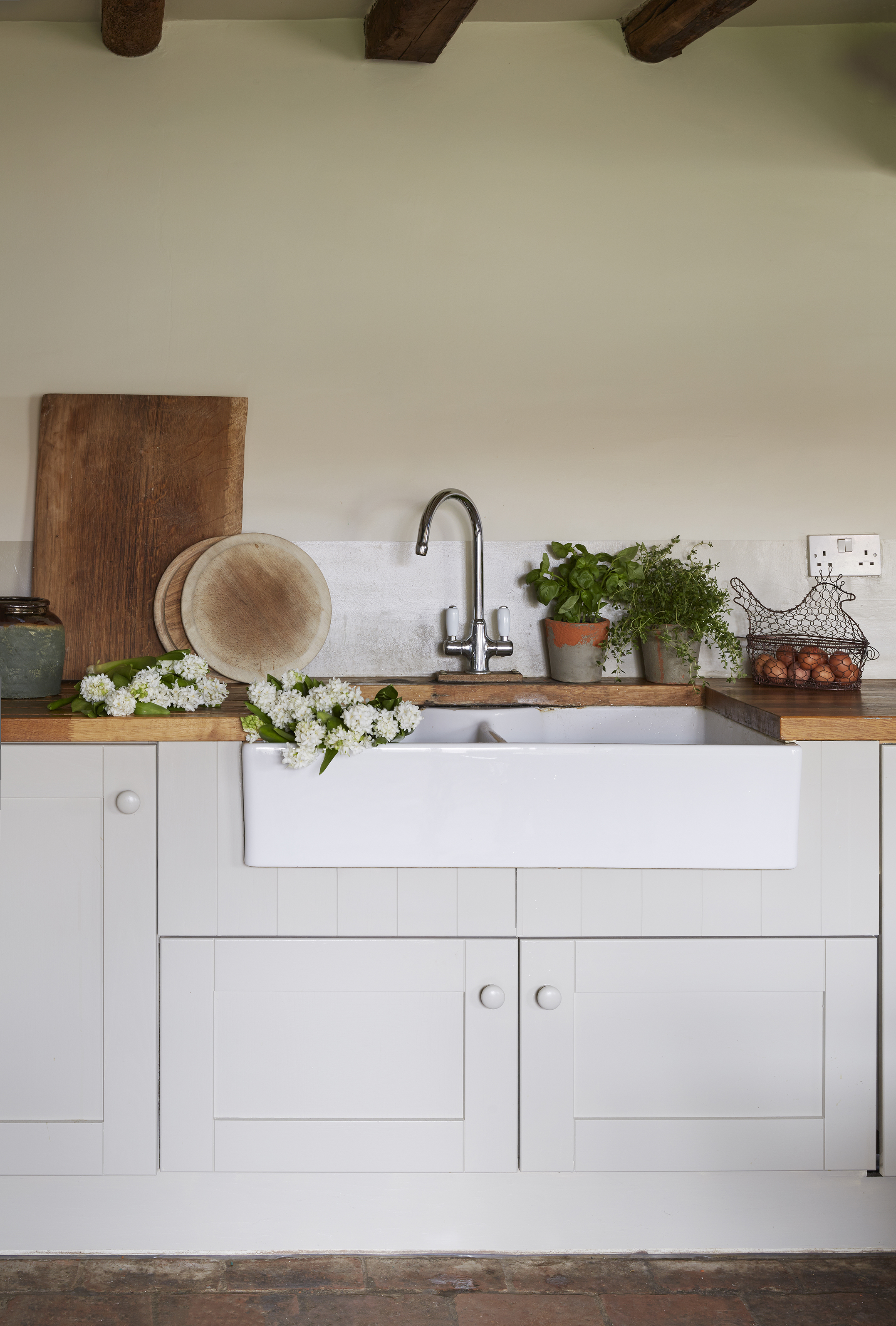
Caroline has managed to design the whole kitchen including everything from worktops, appliances, units and sink and taps for under £10,000.
‘I updated the kitchen, adding a second stove, and put in extra cupboards,’ she says. ‘And my dad handbuilt double bunk beds in the nursery, which are perfect for our holiday lettings.’
Things were going so well until a storm surge hit Blakeney and the barn in December 2013, when Caroline and the children were there.
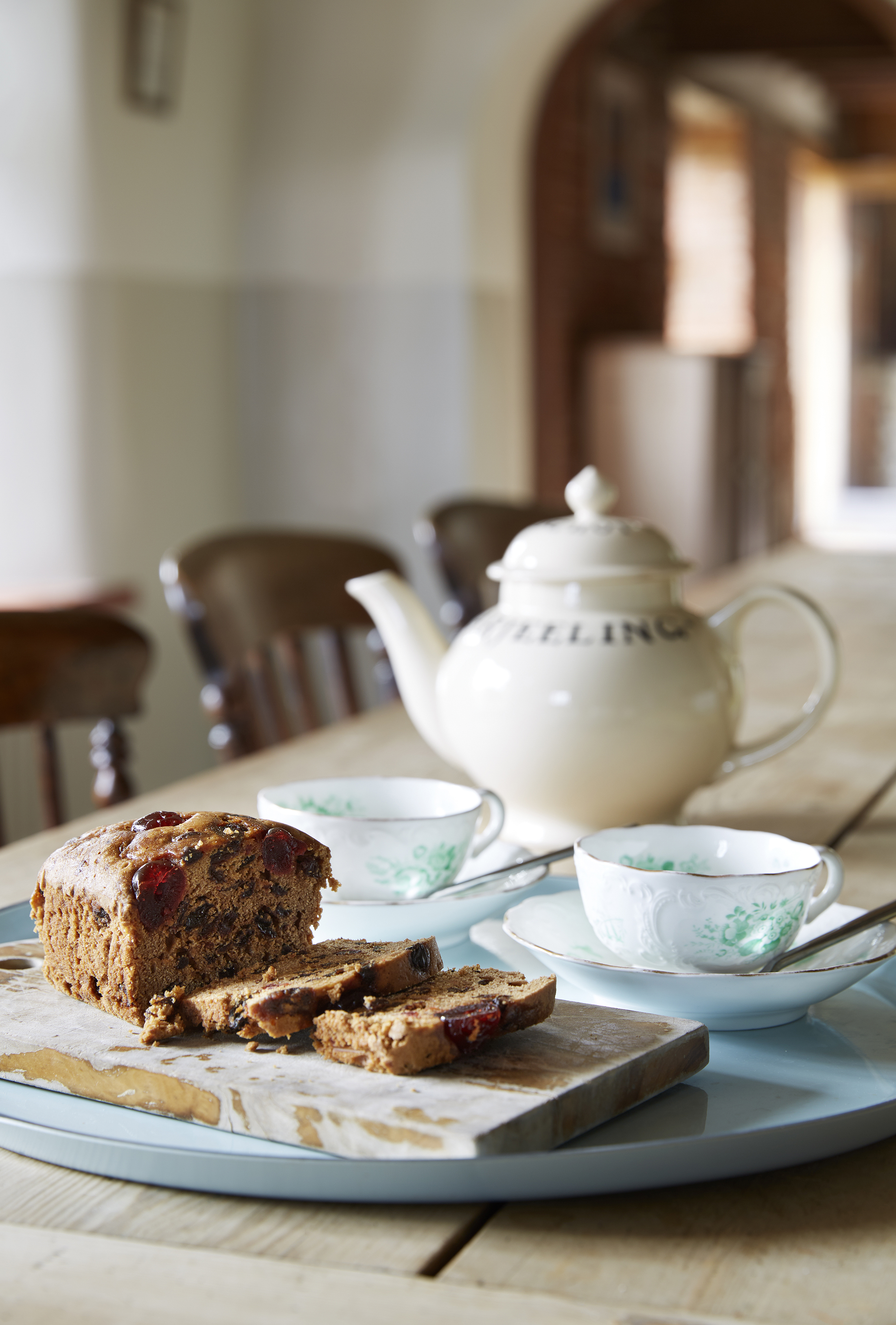
‘Its important to live in a house to get a feel for it before making any changes.’ says Caroline
‘My father telephoned in the morning to warn me and we managed to remove electrical items and lift most of the soft furnishings high up, but we had no idea just how high the water level would end up,’ says Caroline.
‘We made sure the dogs were safely locked in an upstairs bedroom, and took candles, matches and a bottle of wine upstairs!’
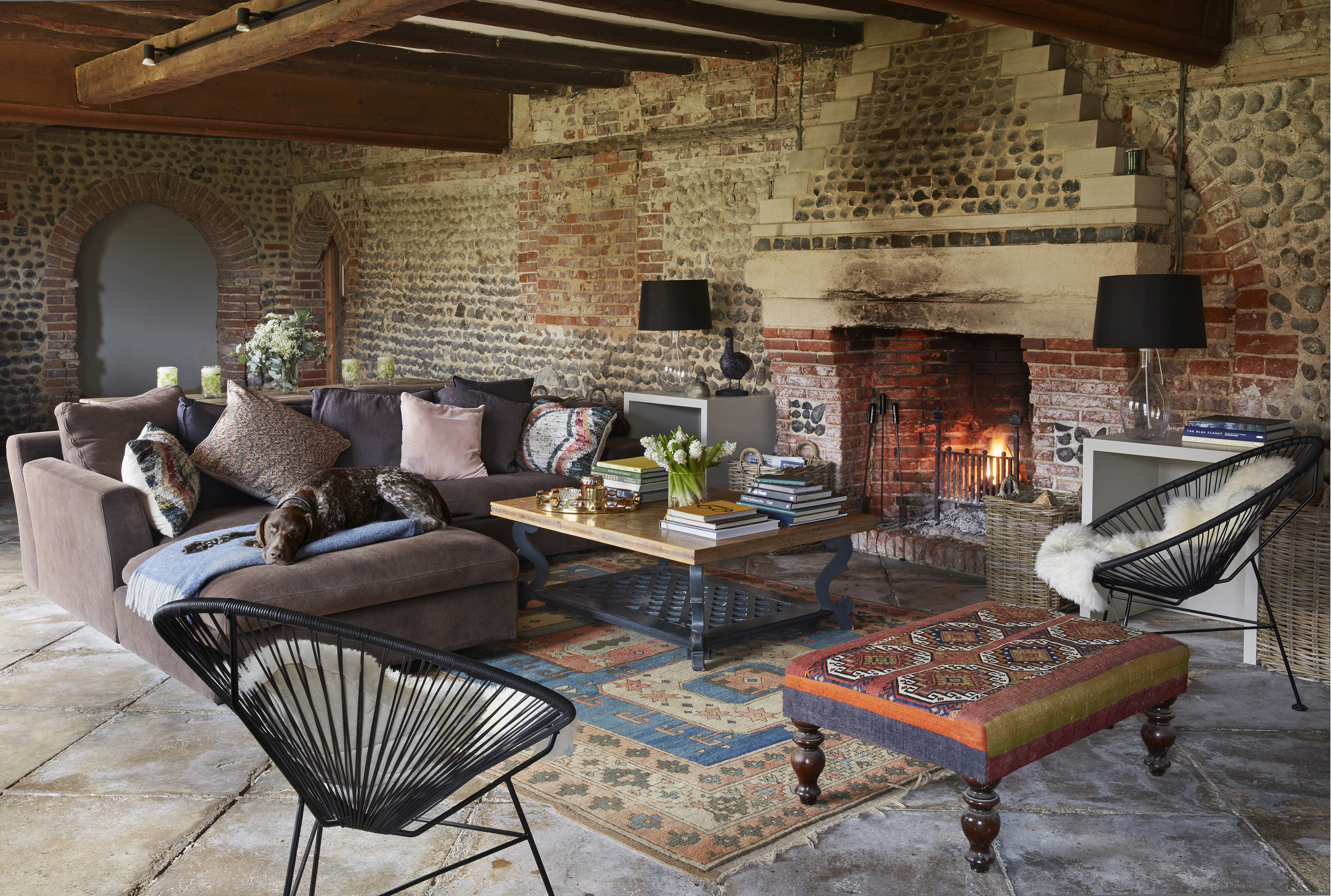
Otto, one of Caroline’s German shorthaired pointers, takes it
easy by the fire in the spacious living area. The sofa is from Cassina, with cushions from Homesense and Habitat. The coffee table is from Gerald Moran Interiors, the black wire chairs are from Habitat, with sheepskins from Cox & Cox, and the footstool and the rug belonged to Caroline’s parents.
The seawater flooded in through the floorboards, the walls and eventually through the windows, reaching over a metre high within a single hour. ‘There was the most terrifying noise when the water reached the electric meter and then the lights went out,’ says Caroline.
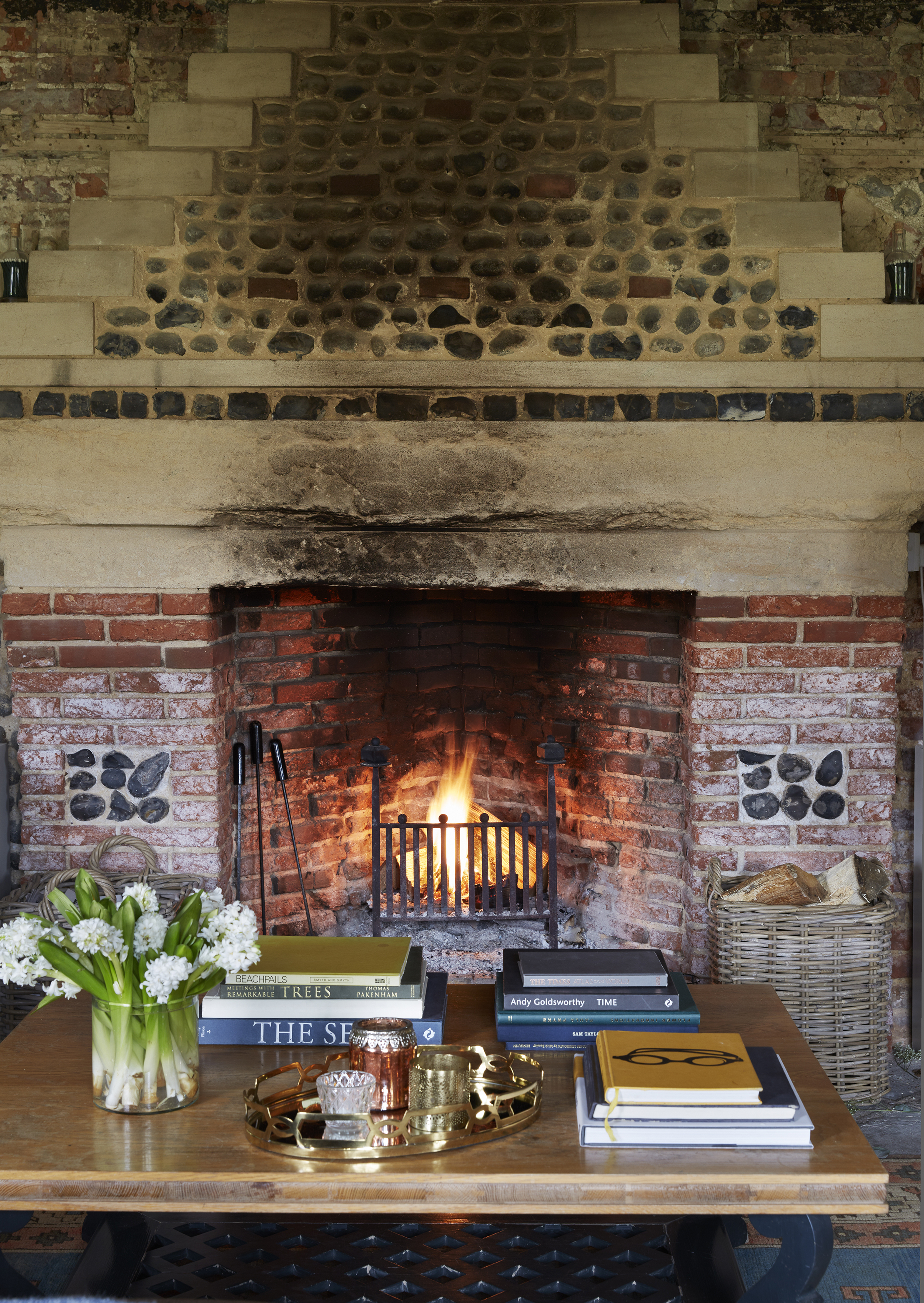
Quay Barn’s spacious living area is the perfect spot to unwind by the open fire. Flowers by Two Girls and Some Flowers
‘When we looked out of the upstairs window, the garden was like a swimming pool. Three hours later, when the river burst its banks at Cley, suddenly the water level dropped quite drastically, which was very strange. The fire brigade arrived to pump out the water with massive hosepipes, and although we were left with two inches of silt, muddy water and the smell of damp, we were lucky and I really felt for others who were left much worse off.’
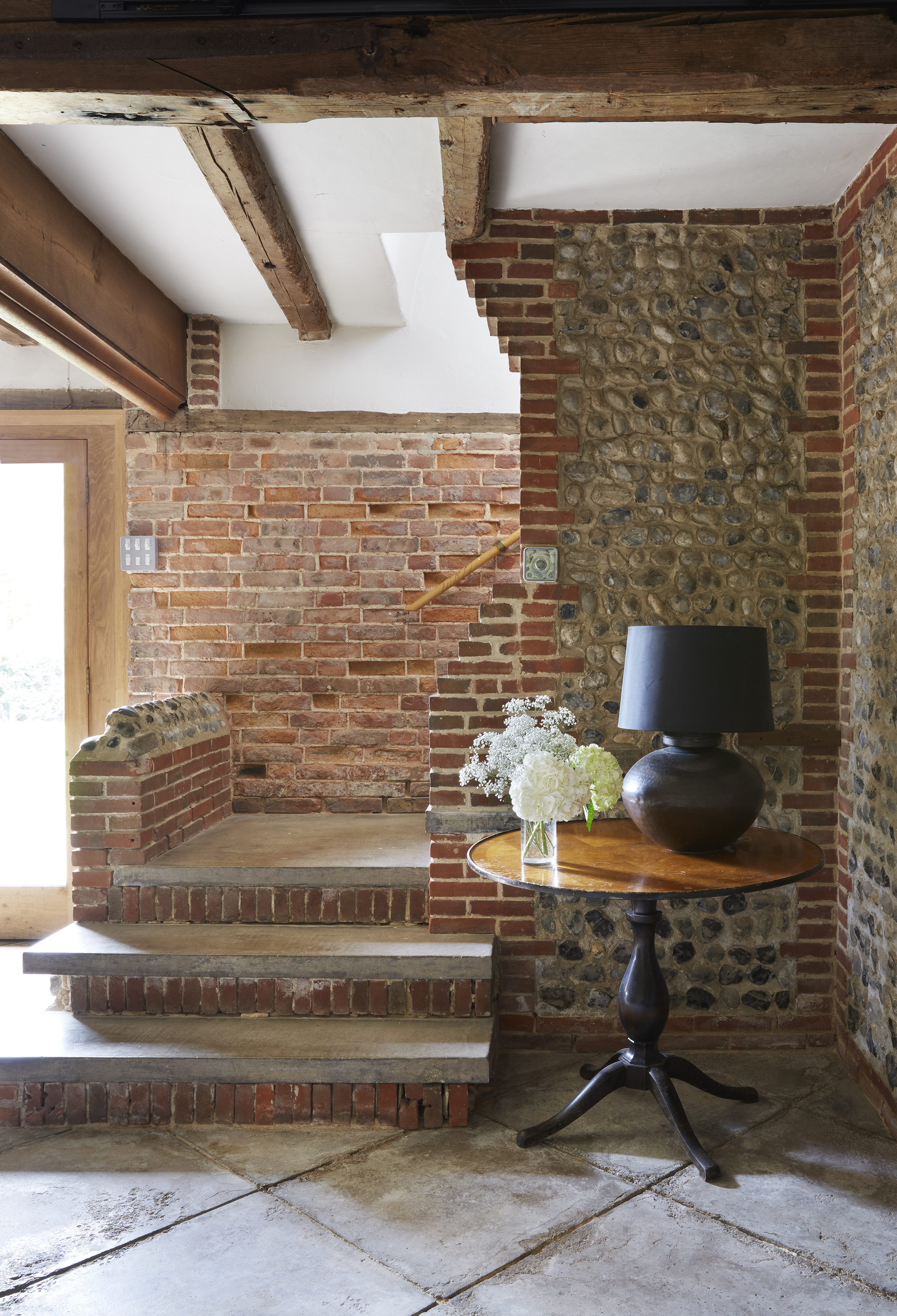
There’s no need for wallpaper or paint when the walls themselves are as beautiful and interesting as this. The brick staircase and beams take on a rosy glow in the afternoon light. Caroline was determined to preserve these original features, essential to the beauty of the property
Caroline saw the flood as a cleansing experience that enabled her to simplify the house further, and a time to think about replacing the windows. However, changing the style of windows or adding double-glazing in such properties requires listed building consent.
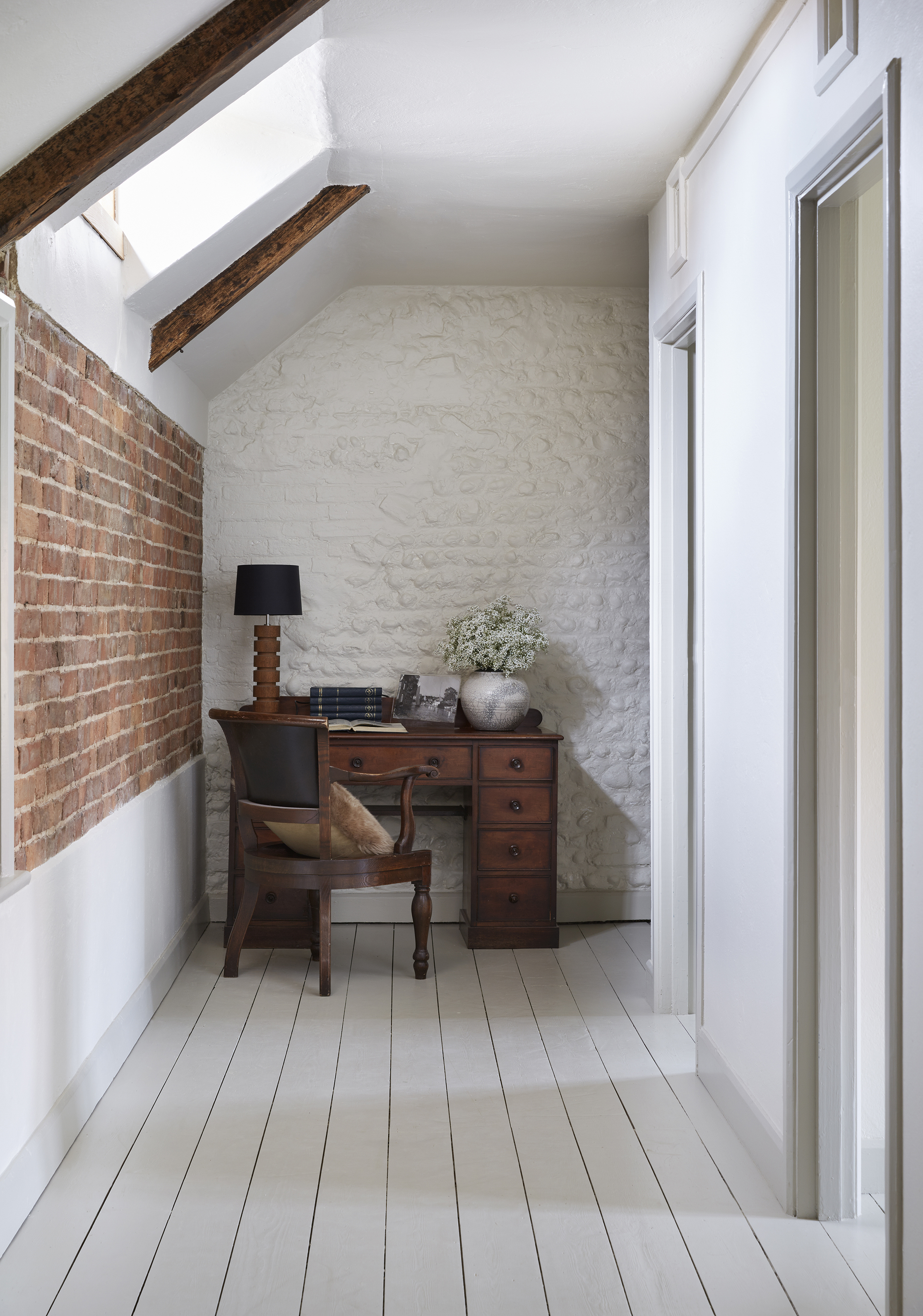
A bright spot for a workspace, complete with antique desk and chair – and a close-up view of the brick and flint walls
‘I was unsuccessful with my application for permission to replace the rickety old windows,’ Caroline explains. ‘In the end, my joiners submitted a listed building application to the council on my behalf and liaised with the conservation and design team there.’
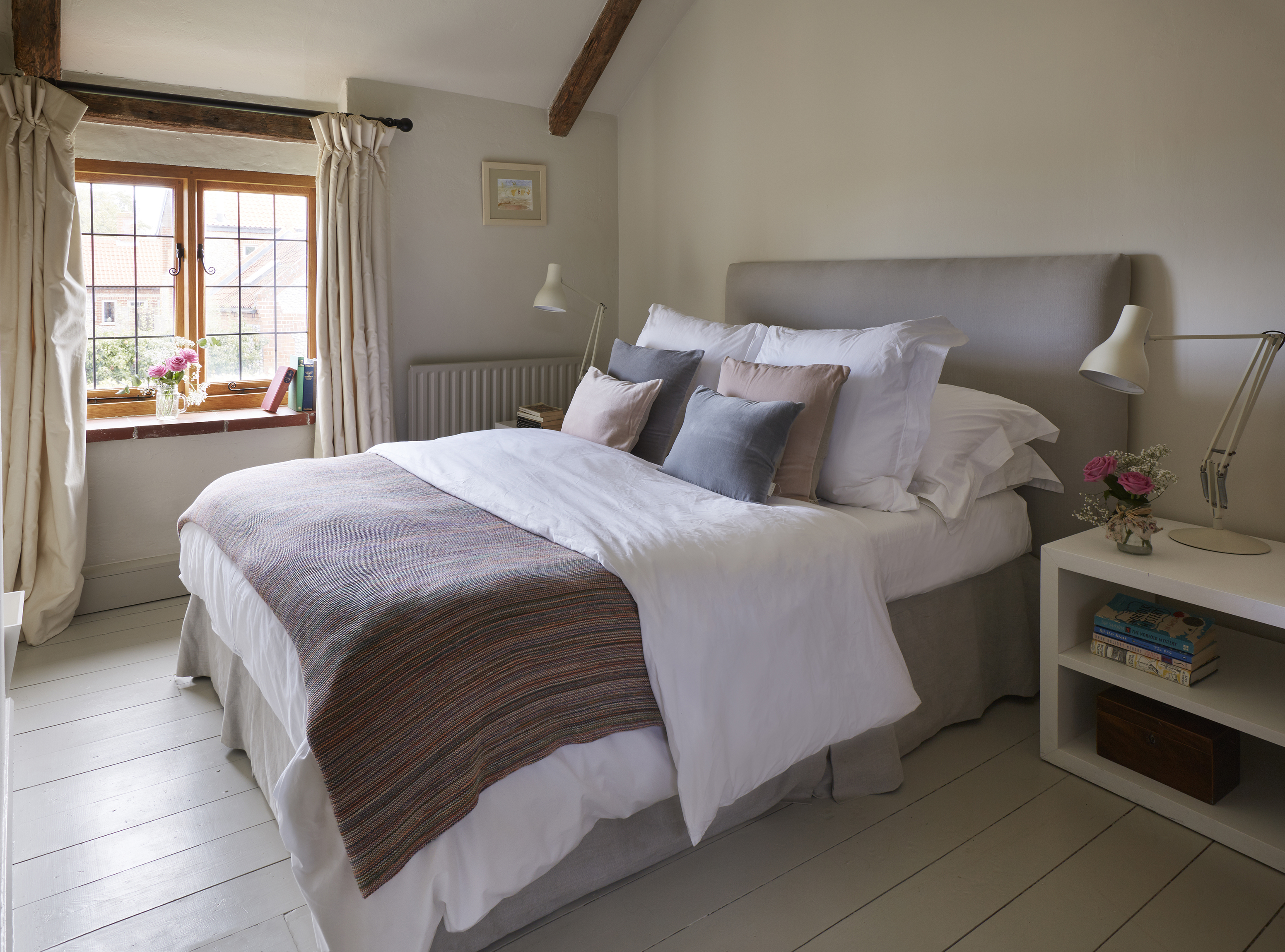
Caroline has also recently replaced the carpets upstairs with floorboards painted in Farrow & Ball’s Drop Cloth. ‘I wouldn’t have carpet in any house I own, as wooden flooring is healthier and not as hazardous, especially as I live with three dogs of my own,’ she says.
Caroline wanted to keep the frames as natural as possible so that in time, they would weather and blend in with the property. ‘I didn’t really want leaded windows, but the council was very insistent, so we chose an aged lead effect, which blends into the windows perfectly,’ she says.
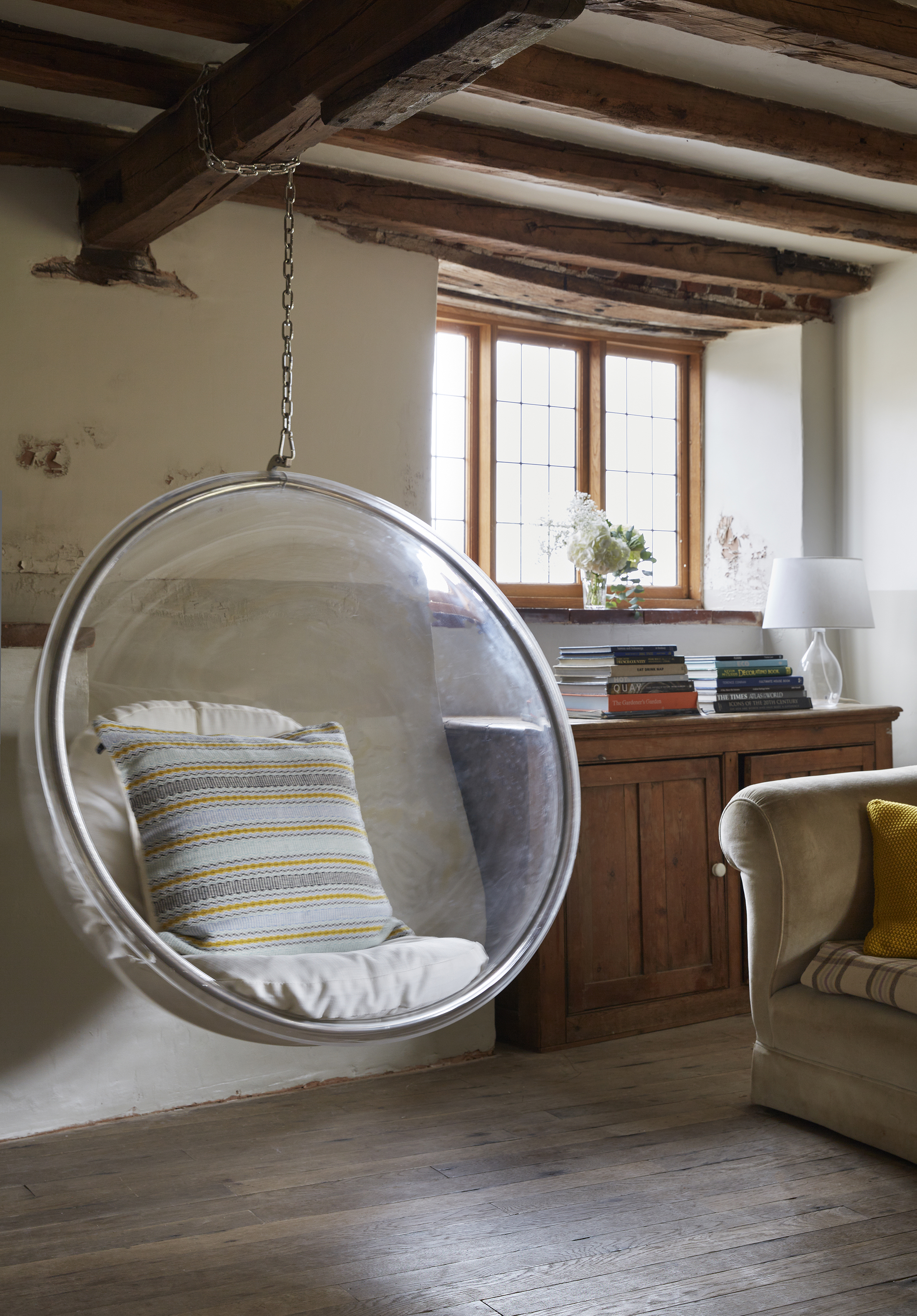
‘I love mixing furniture styles - the contemporary hanging bubble chair was an eBay find that looks great with the rustic farmhouse table that we inherited with the barn,’ says Caroline.
‘The windows were the single most expensive part of the project but look absolutely stunning and in-keeping with the house, and are superb for insulation and sound.’
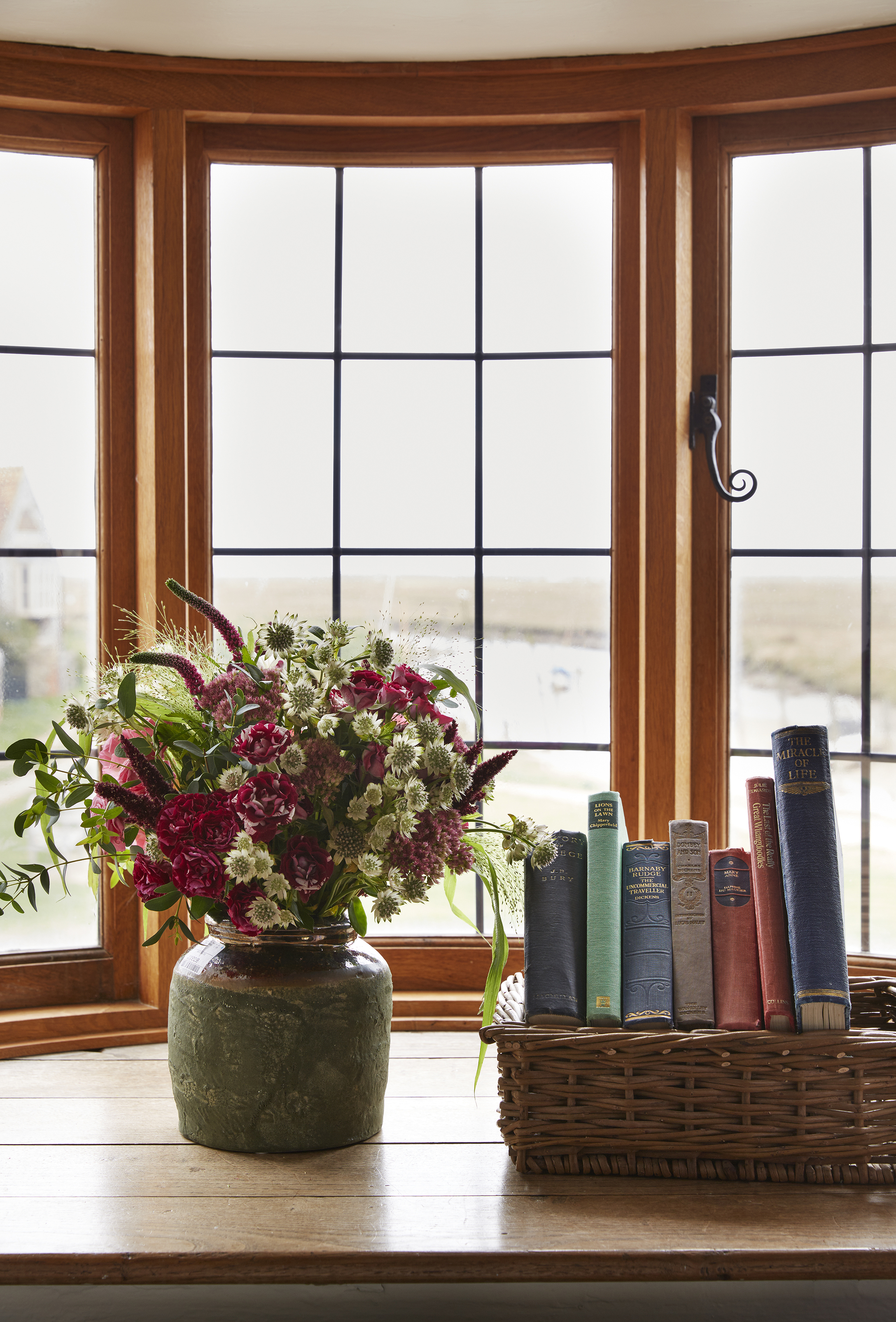
Bespoke windows were designed and crafted by The Joinery Workshop, who came up with their design for flush casement windows in European oak with applied lead to replace the damaged originals
She has more recently installed new kitchen units, stacked ovens and refreshed the wall and floor paints. ‘I didn’t want too much technology, though. I prefer to keep it rustic and true to its core. Although finding the right balance to keep guests happy has been a challenge,’ she says. ‘The kitchen doesn’t have a toaster as I prefer to toast bread on the Aga – it tastes better, too.’
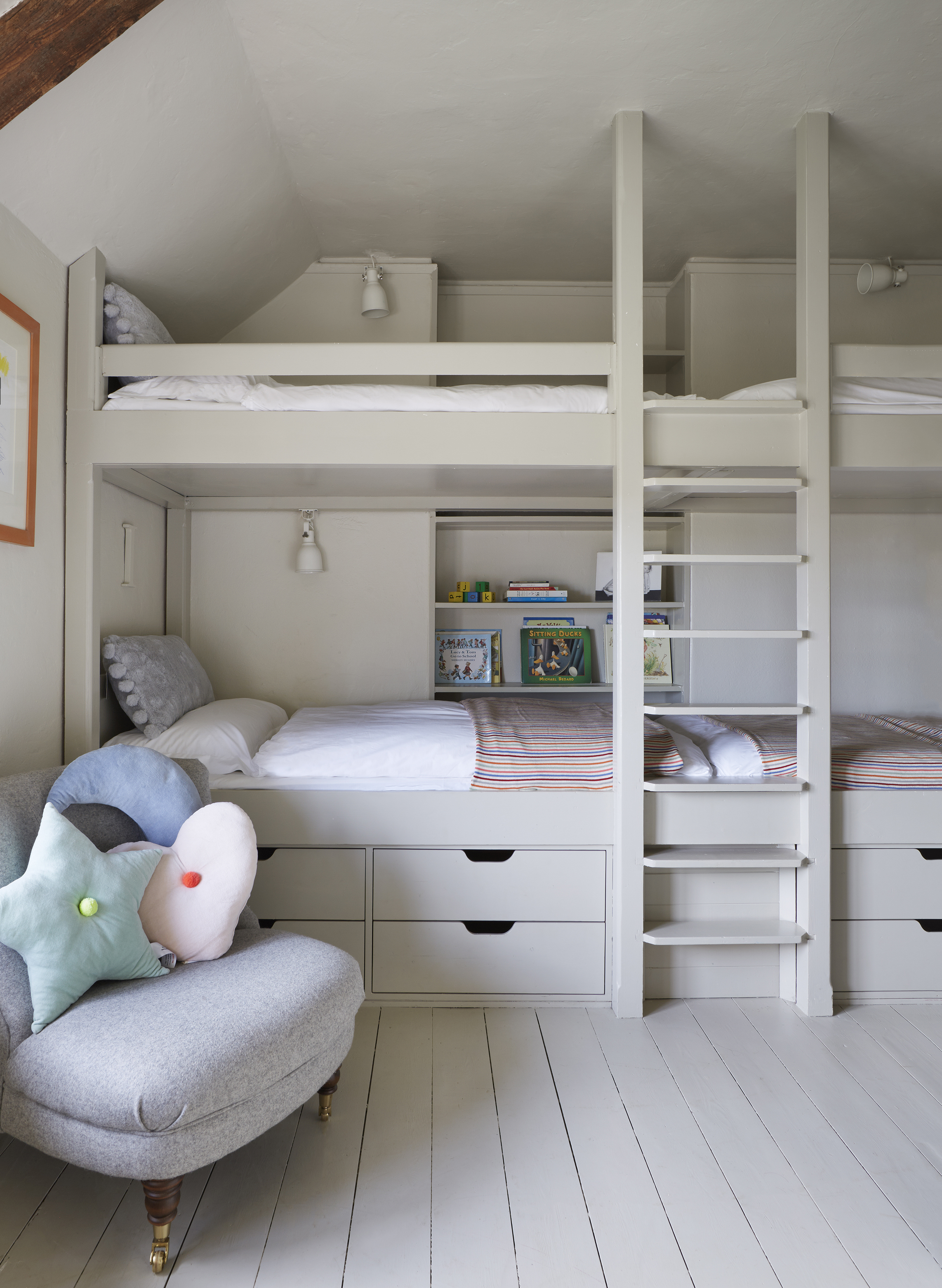
Caroline’s father built two sets of bunk beds for the children’s room. The Richmond wool tub chair is from The White Company with cushions from Selfridges.
Caroline hired a local decorator to create a two-tone painted wall in the kitchen. Next on her wishlist is a downstairs cloakroom at the far end of the barn. She also plans to convert the boatshed into a separate living annexe with a courtyard.
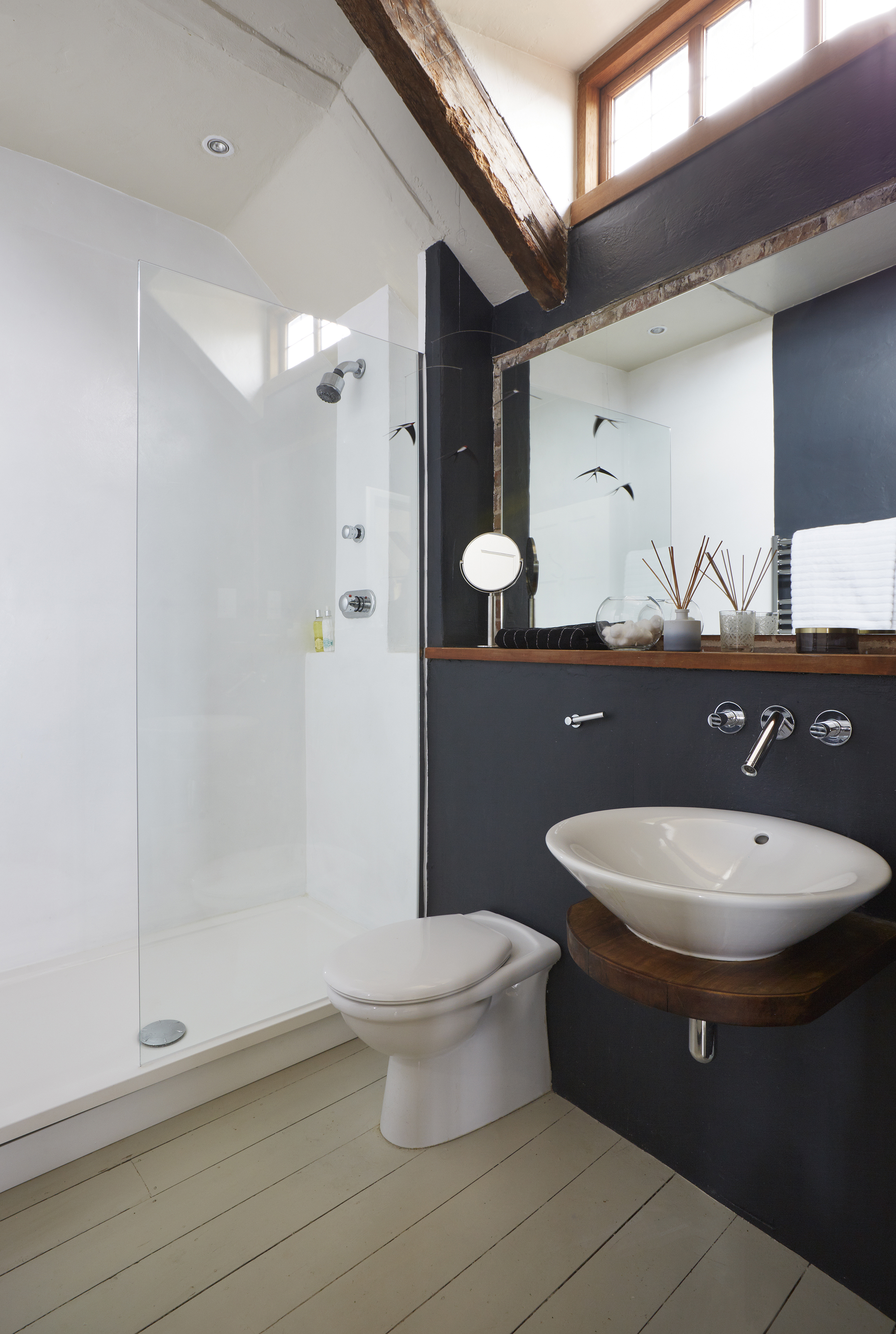
Caroline had the en suite bathroom built utilising space from a disused corridor landing. The luxury walk-in shower, wall-mounted basin and WC is from CP Hart and soak.com and the walls have been painted in Railing’s estate emulsion by Farrow & Ball
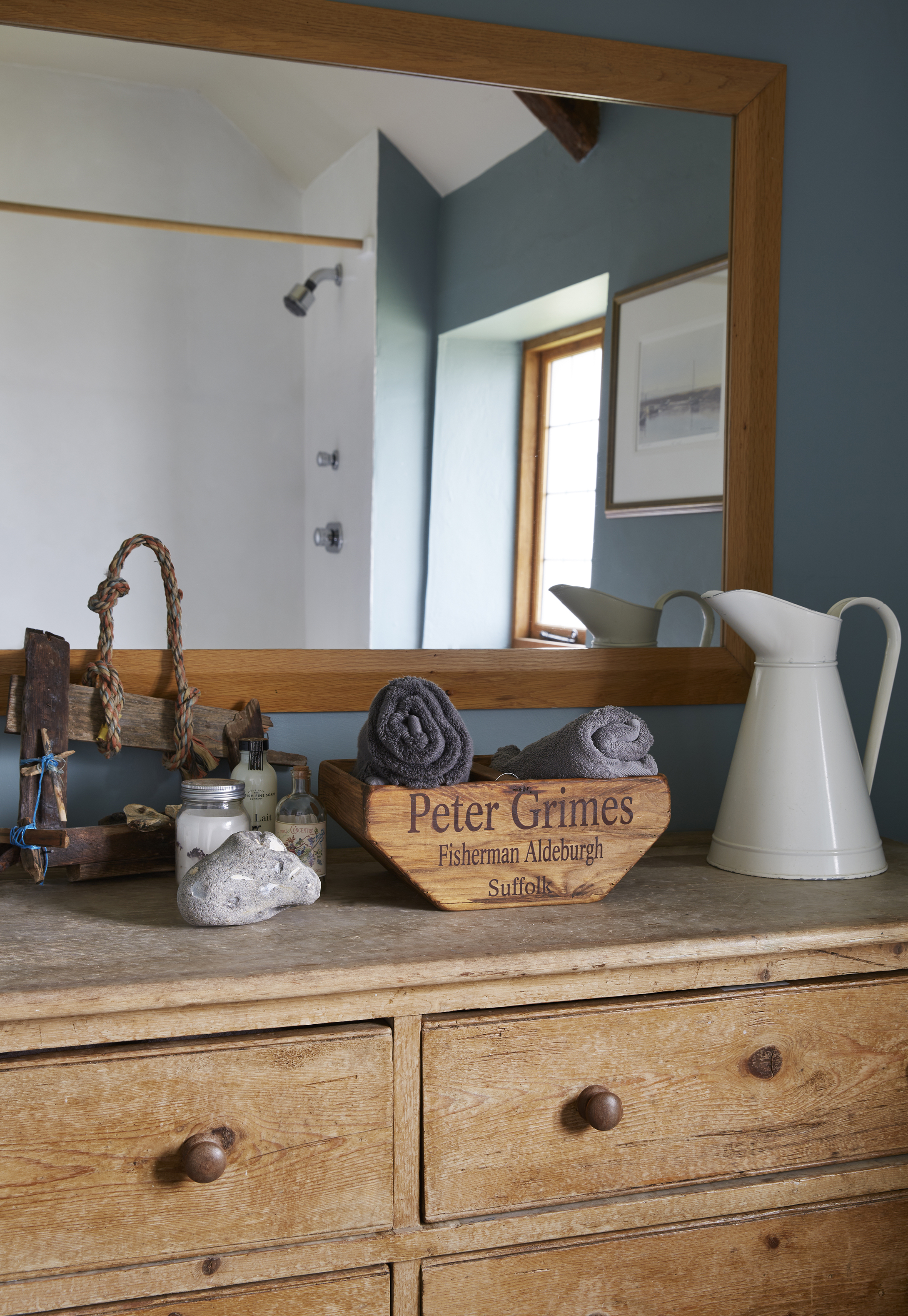
The walls have been painted in Oval Room Blue estate emulsion by Farrow & Ball. The Hydro cotton towels are from The White Company and the vintage wooden crate is from Homesense.
‘This is a relaxed, informal home where everyone is welcome with dogs and muddy boots alike – it’s a great house for entertaining too,’ she says.
And although Caroline is the current owner of Quay Barn, she says she doesn’t feel too proprietorial over the house, as she still keeps in touch with its former owners, and the visitors who come to stay, even for a short while, often find themselves becoming attached to it, too.
‘People who have lived here in the past still come back and enjoy it today, and I hope my children will keep this house for ever and continue to appreciate and enhance its rich heritage.’
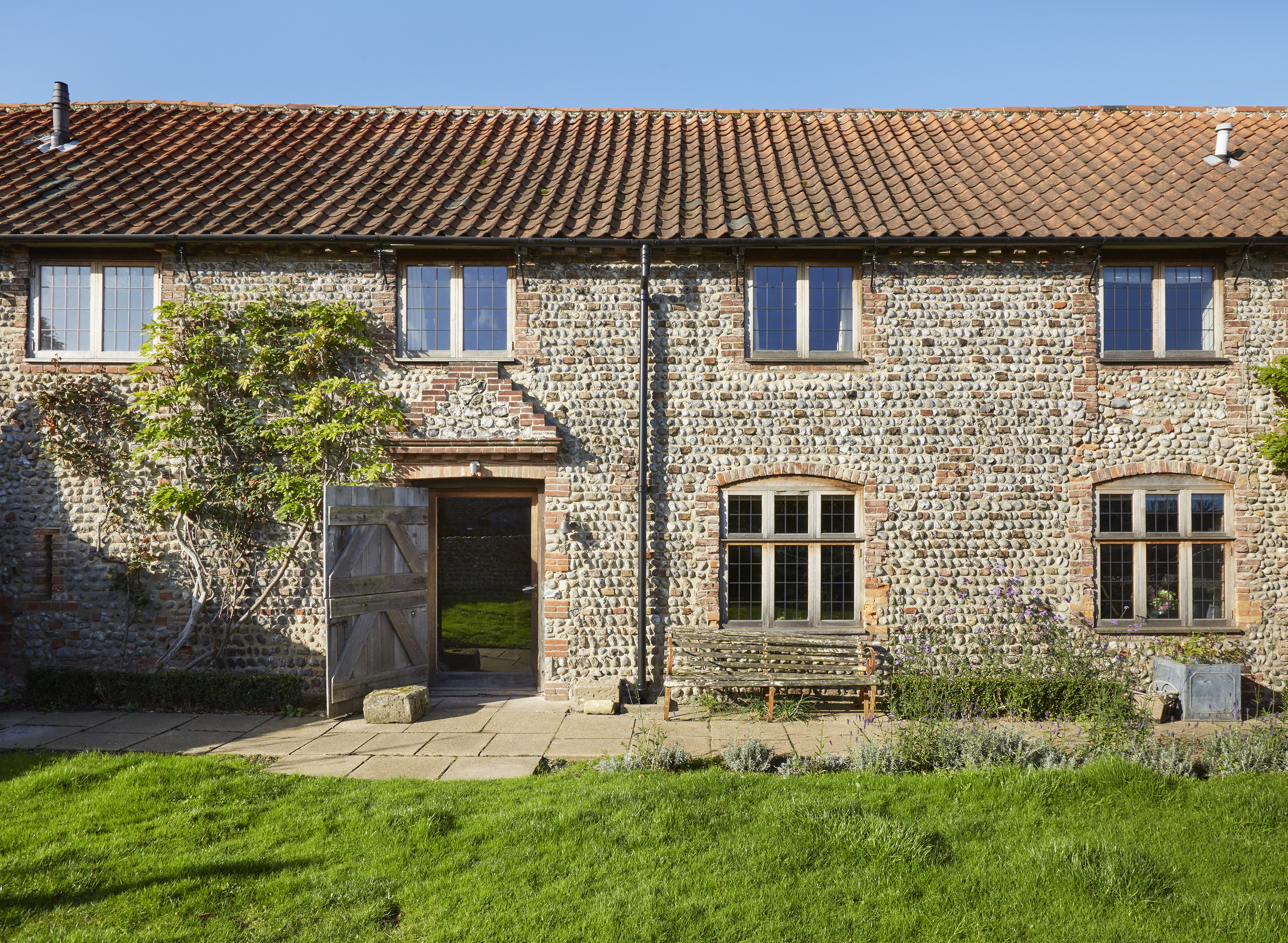
Photographs by Darren Chung