Real home: a cosy renovated cottage makes the perfect first home
On a tight budget, first-time buyers Katie and Lee Anderson have lovingly transformed a tired cottage into a cosy home brimming with country charm
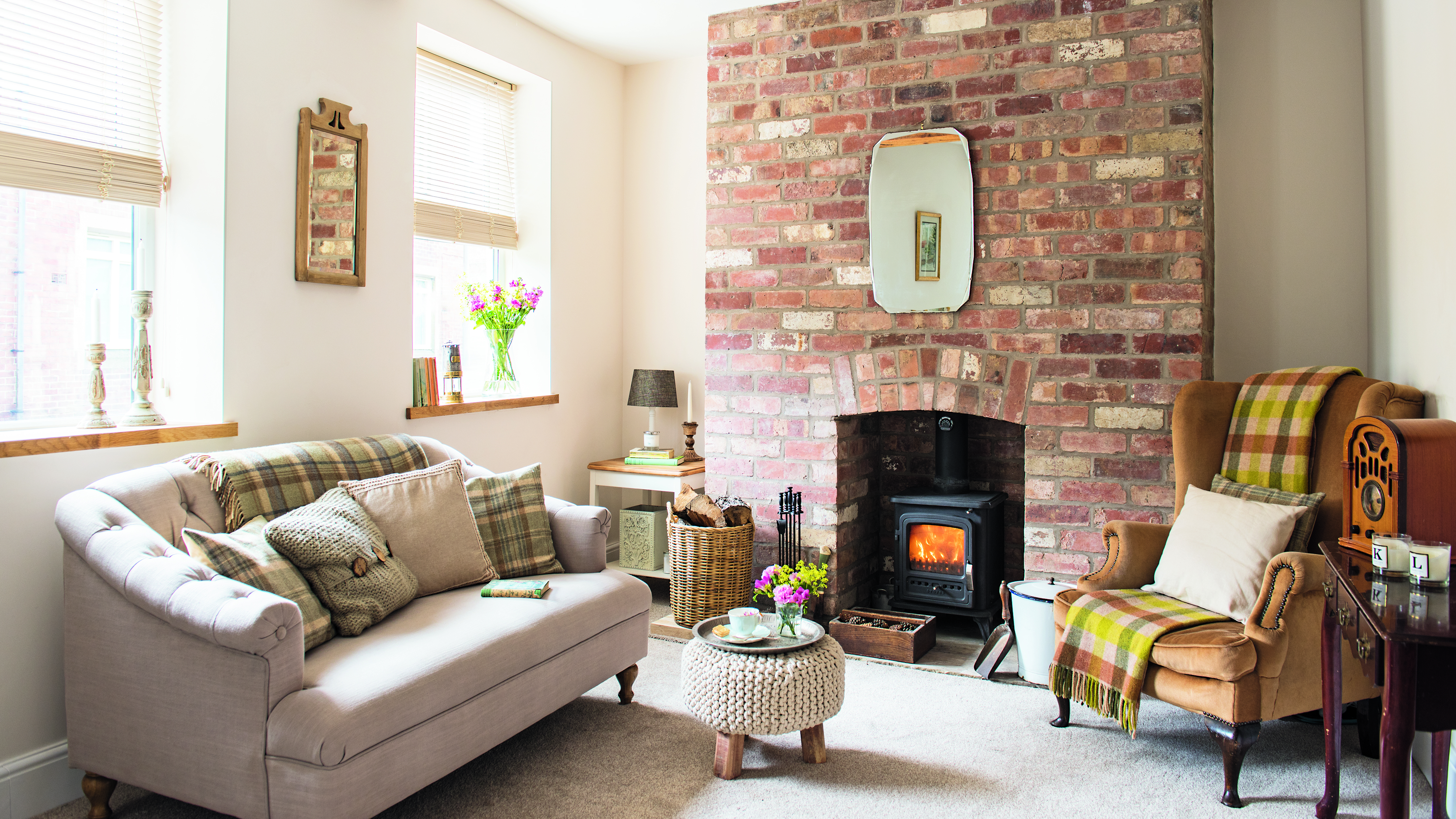
Are you a first time buyer looking to renovate a period home on a budget? Discover how Katie and Lee Anderson turned a run down cottage into a stylish, bright home on a shoestring with plenty of DIY, clever budget buys and a spot of upcycling.
Love this? See all our real home transformations. Read our guide on renovating a house, too, for more guidance.
THE STORY
Owner: Katie Thompson, a marketing assistant, and her partner Lee Anderson, a plasterer
Property: A 19th-century, two-bedroom cottage set in a historic Nottinghamshire village
Essential repairs: The ceilings on the first floor were removed, leaving the rooms open to the rafters. The entire property was insulated, re-plumbed and rewired before a new kitchen and bathroom were fitted
Today, living at home has become the norm for the average 24 year old, scrimping and saving to one day realise the elusive dream of buying their first home, but Katie and Lee aren’t your average 24-year-old couple.
Not only have they managed to do something they doubted would ever be possible – afford a period home in their dream location – they accomplished something seasoned renovators twice their age would be proud of: they transformed the entire property in just over four months. ‘We knew we wanted a project,’ says Katie. ‘We always said that we didn’t want our first home to feel like somebody else’s house – we wanted to make it our own.’
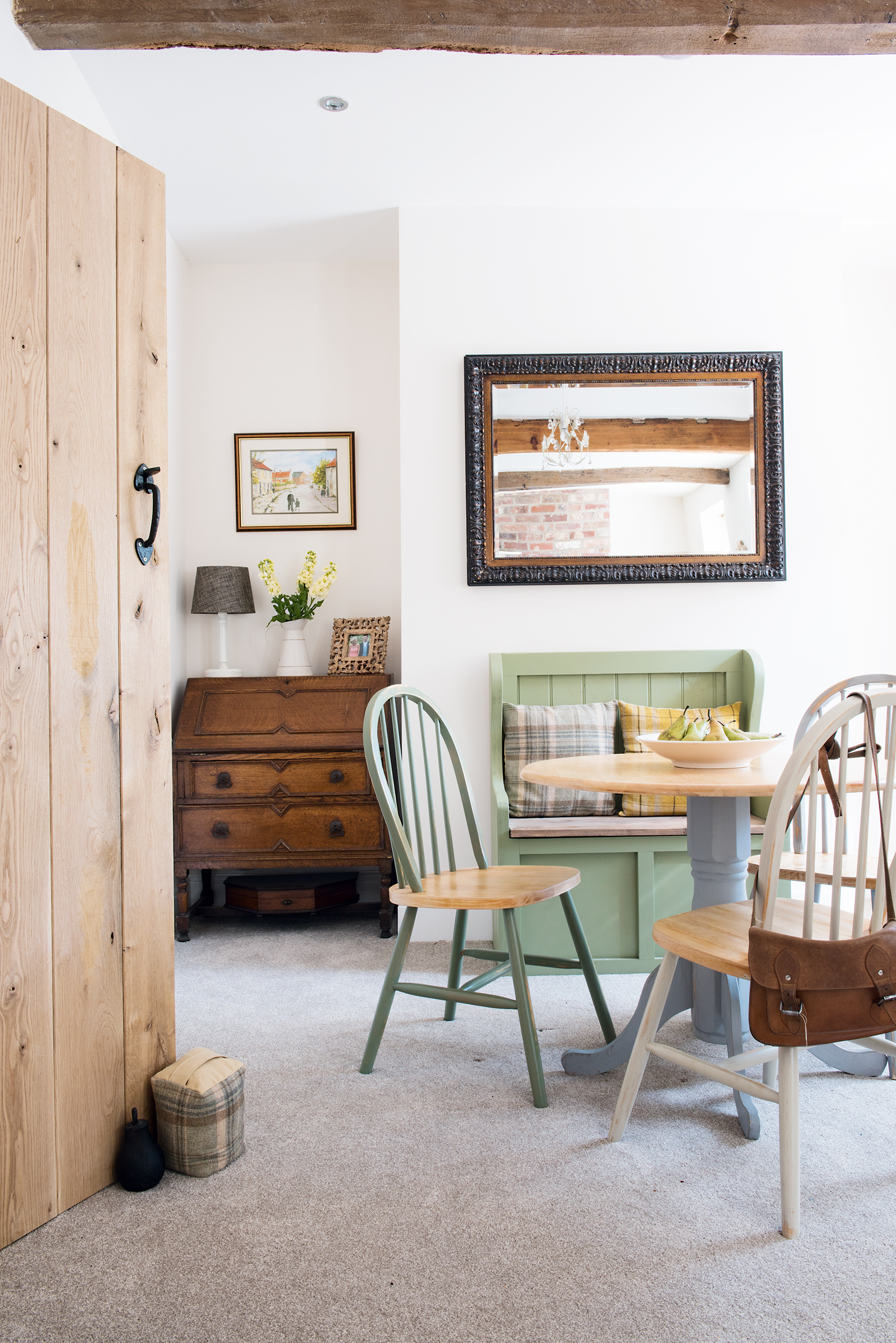
One end of the large living room has been transformed into an inviting dining area. The pew was made bespoke and is softened with plaid cushions from Dunelm, while the bureau was left by the previous owner. The chairs were being thrown out by a friend, but Katie revived them with a lick of paint
Together since secondary school, Katie and Lee had dreamt of their first home for some time, but were happy to continue to save and live at their parents’ for the time being, occasionally looking online at what was for sale, but never expecting to find their dream home straight away. However, when browsing in May 2015 they came across a two-bedroom detached cottage in the perfect location that they just couldn’t ignore.
‘We’ve always wanted to live in this village,’ Katie explains. ‘We’ve grown up around here – my family live a mile in one direction, and Lee’s the other, and our friends have started to buy houses in the area, too.’ So taken by the property and its setting, the pair put in an offer within a week and, what’s more, without Katie having even viewed it. ‘We’d planned on saving for longer, but most of the houses here are out of our budget, so when we saw this at an affordable price, we knew we had to have it.
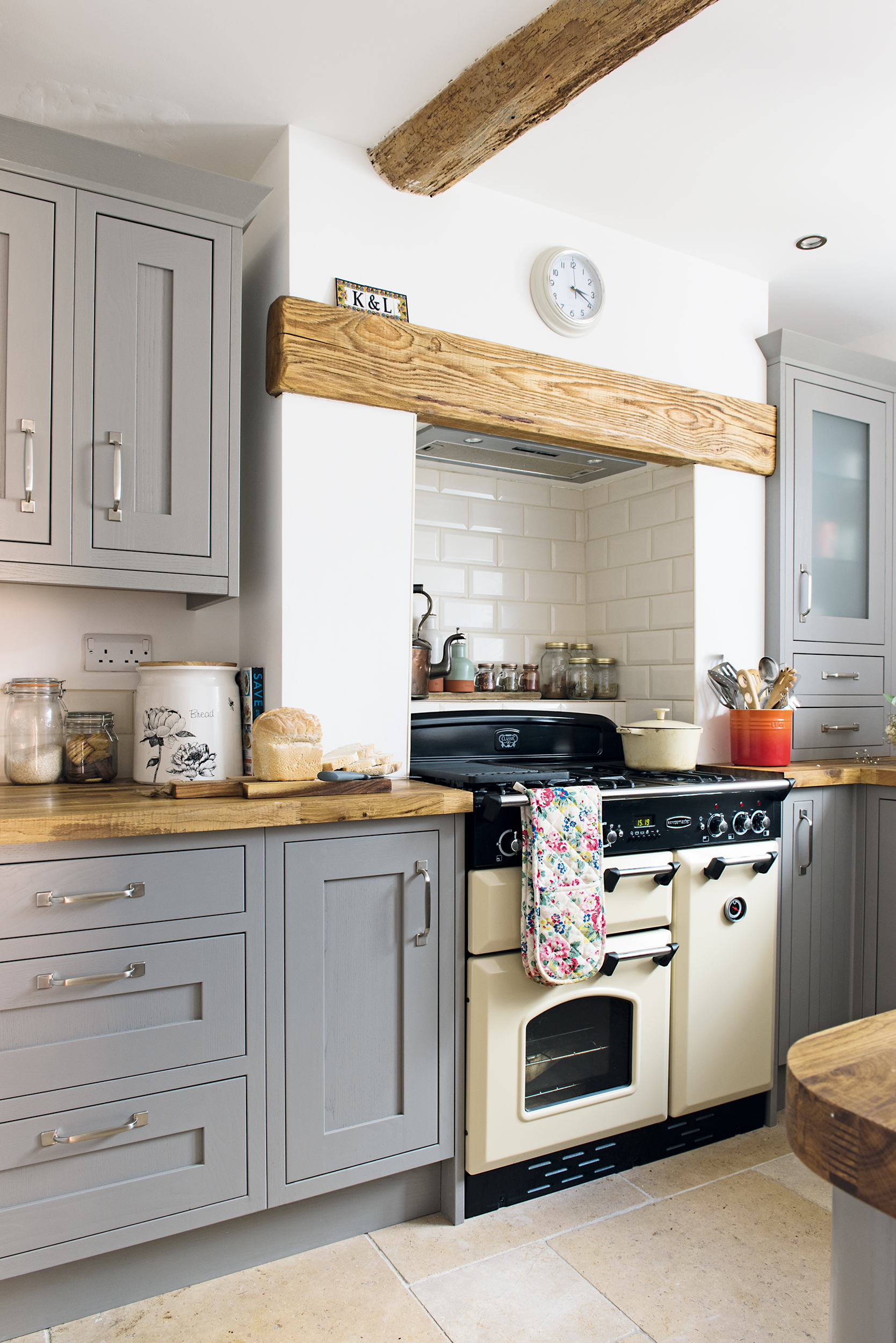
Katie and Lee opted for a classic Shaker-style kitchen in Taupe from Cooke & Lewis at B&Q, which was installed by an independent joiner to fit the awkward angles of the space. Conveniently, Lee’s brother had just enough underfloor heating mat left over from his renovation to fit under the limestone floor
‘It hadn’t been touched since the 1980s, the beams were smothered in thick black paint and the floors were covered in lino,’ recalls Katie. Fortunately, as Lee is a plasterer by trade, and Katie has a natural flair for interior design, the pair were able to see past the dated décor to the generous rooms and sought-after period details, including original fireplaces and characterful oak beams.
Get small space home decor ideas, celeb inspiration, DIY tips and more, straight to your inbox!
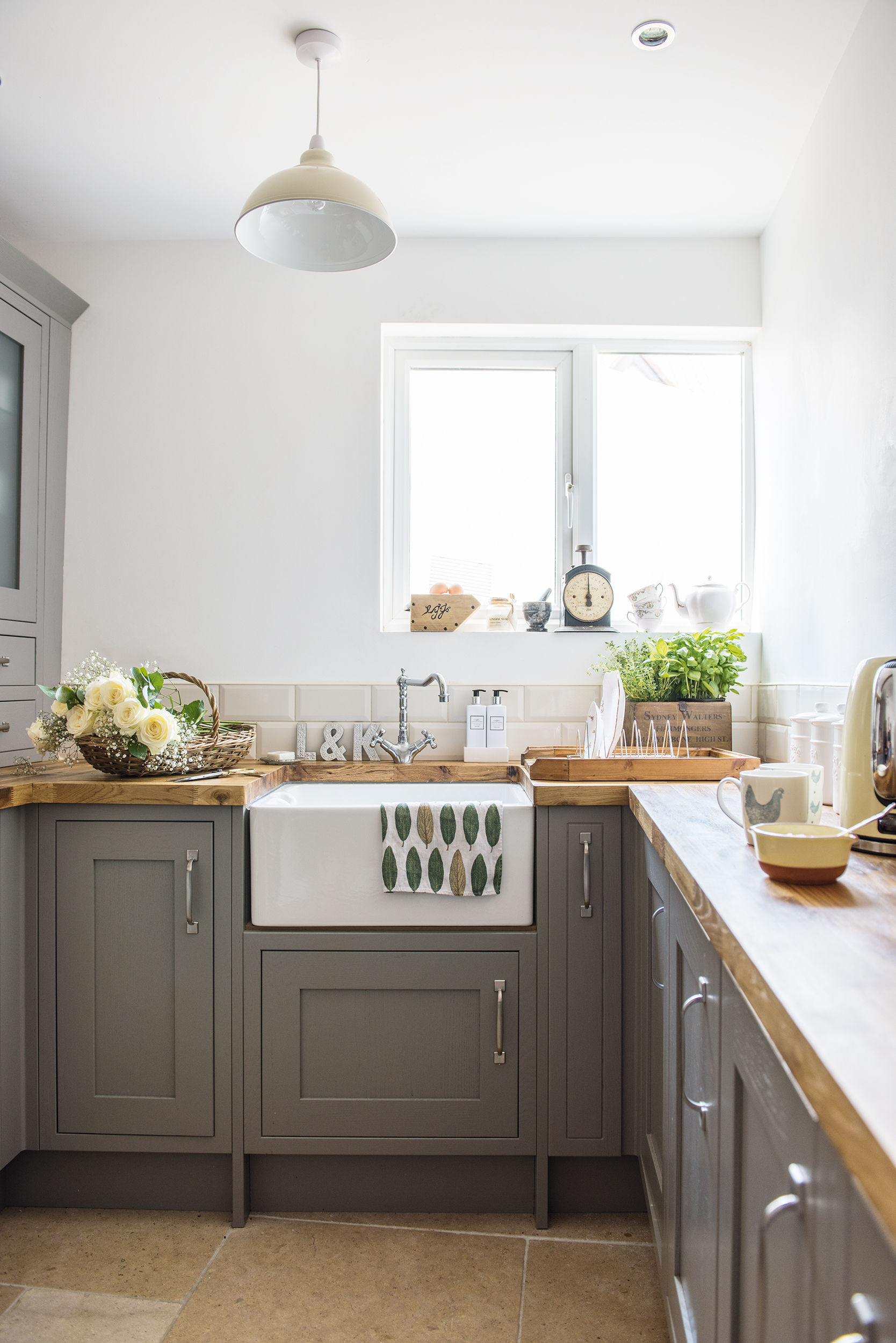
To complete the country look, they chose a warm oak worktop, installed a butler’s sink from Ebay and a classic cream Rangemaster
‘When we saw the size of the bathroom, we thought we had hit the jackpot,’ says Katie. ‘We always said that if we managed to buy a period property we’d love to have three things: a cream range cooker, a log-burner and a freestanding bath, and this bathroom was large enough to fit one.’ But before the couple could start thinking about fitting their dream pieces, they had plenty of structural work to tackle. ‘We decided to completely overhaul the property and take it back to its shell, because we wanted to make sure we did things properly and got things exactly how we wanted them.’
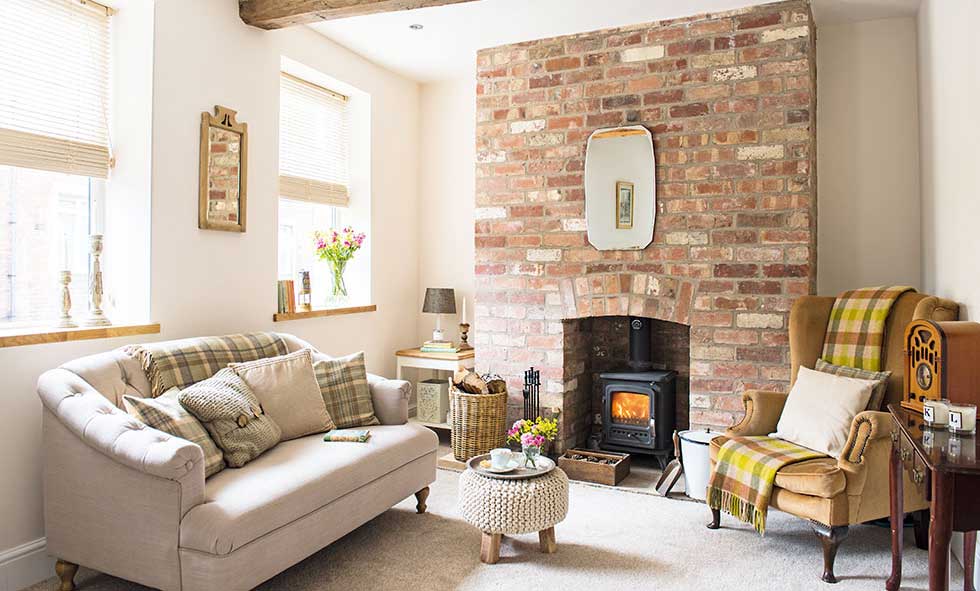
In the living room Katie and Lee insulated and rebuilt walls, sandblasted ceiling beams, rebuilt the brick chimney breast around a new log-burner and redecorated to create a bright yet cosy and characterful space. The sofa was just £70 from Gumtree and the armchair once belonged to Lee’s great grandmother. Lee used off-cuts from an oak kitchen worktop to create windowsills
‘We decided to completely overhaul the property and take it back to its shell, because we wanted to make sure we did things properly and got things exactly how we wanted them.’
Katie Anderson
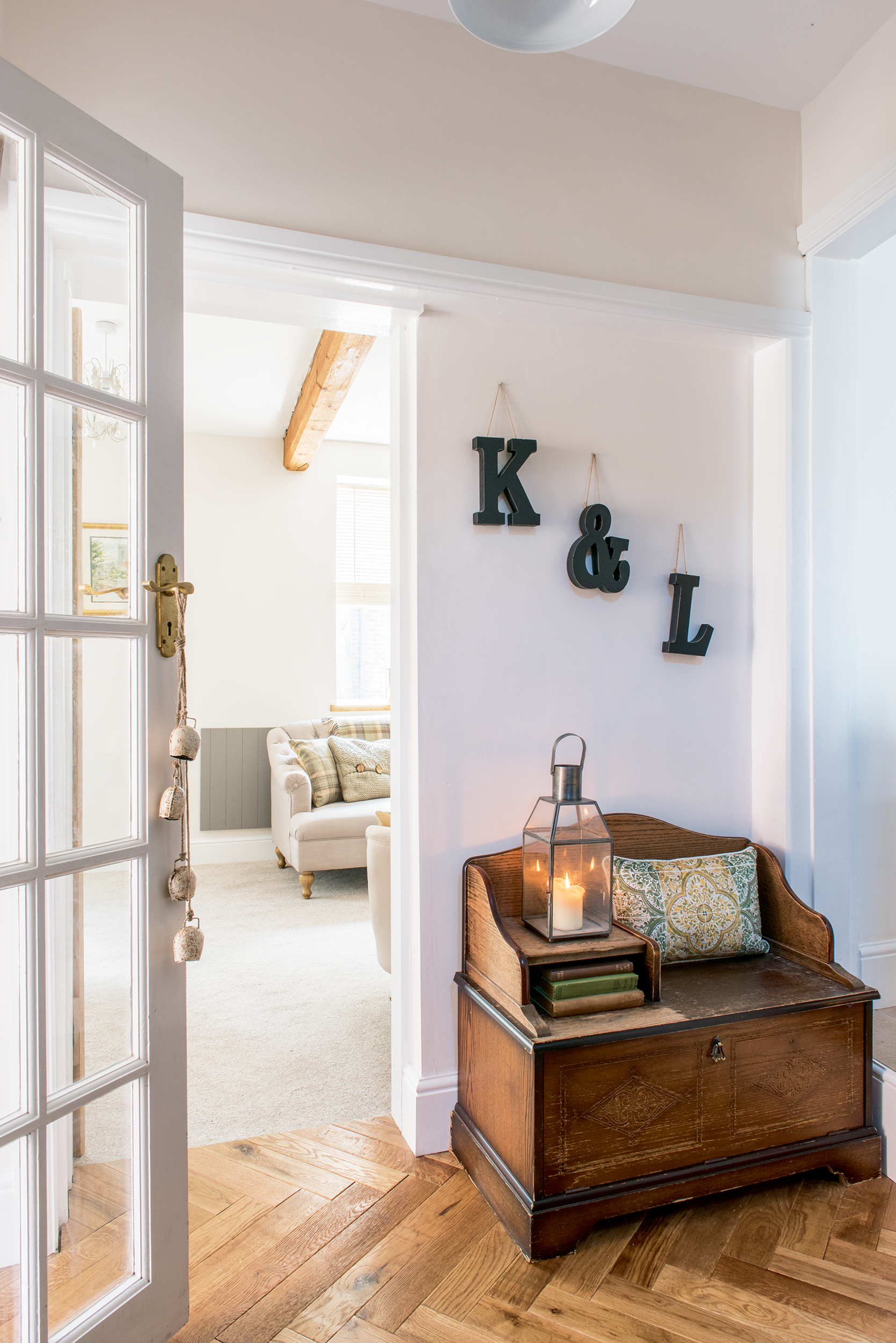
Katie and Lee have added personal touches throughout, such as hanging their initials in the hallway. The handy storage chest-cum-seat was left by the previous owner and the oak parquet came from B&Q
Aware of the huge challenge that lay ahead, when Katie and Lee finally got the keys in August 2015 they wasted no time in getting started. ‘That evening our friends came round for a celebratory drink and then we all began ripping out the kitchen,’ Katie recalls. ‘The goal was to be in by Christmas; our friends said we’d never do it, and we nearly didn’t!’With plenty of experience and contacts in the building trade, along with two brothers who had recently completed renovations on hand for advice, Lee felt confident to carry out most of the jobs himself.
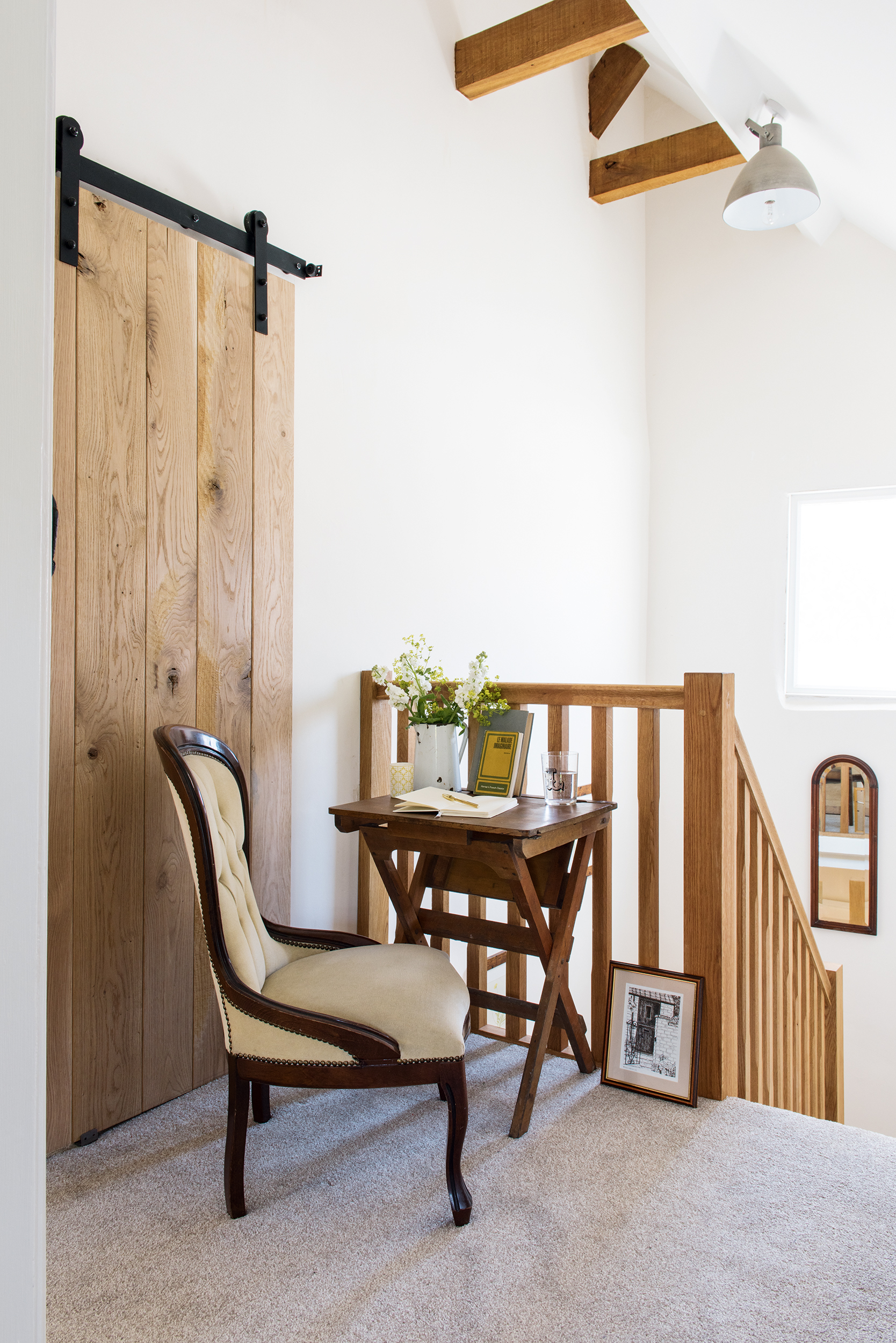
Keen to make use of every inch of space, Katie teamed a small desk with an antique chair to make a small study area on the landing
‘I work on old buildings all the time, so I knew the problems to look out for,’ he says. ‘The biggest challenge was removing the first-floor ceilings. We needed to take out all the boards and joists and fit new beams, then I had to cut lots of holes in the felt roof membrane to allow the roof to breathe before insulating,’ he explains. ‘It was a bit risky because some had warned it could cause the roof to leak.’
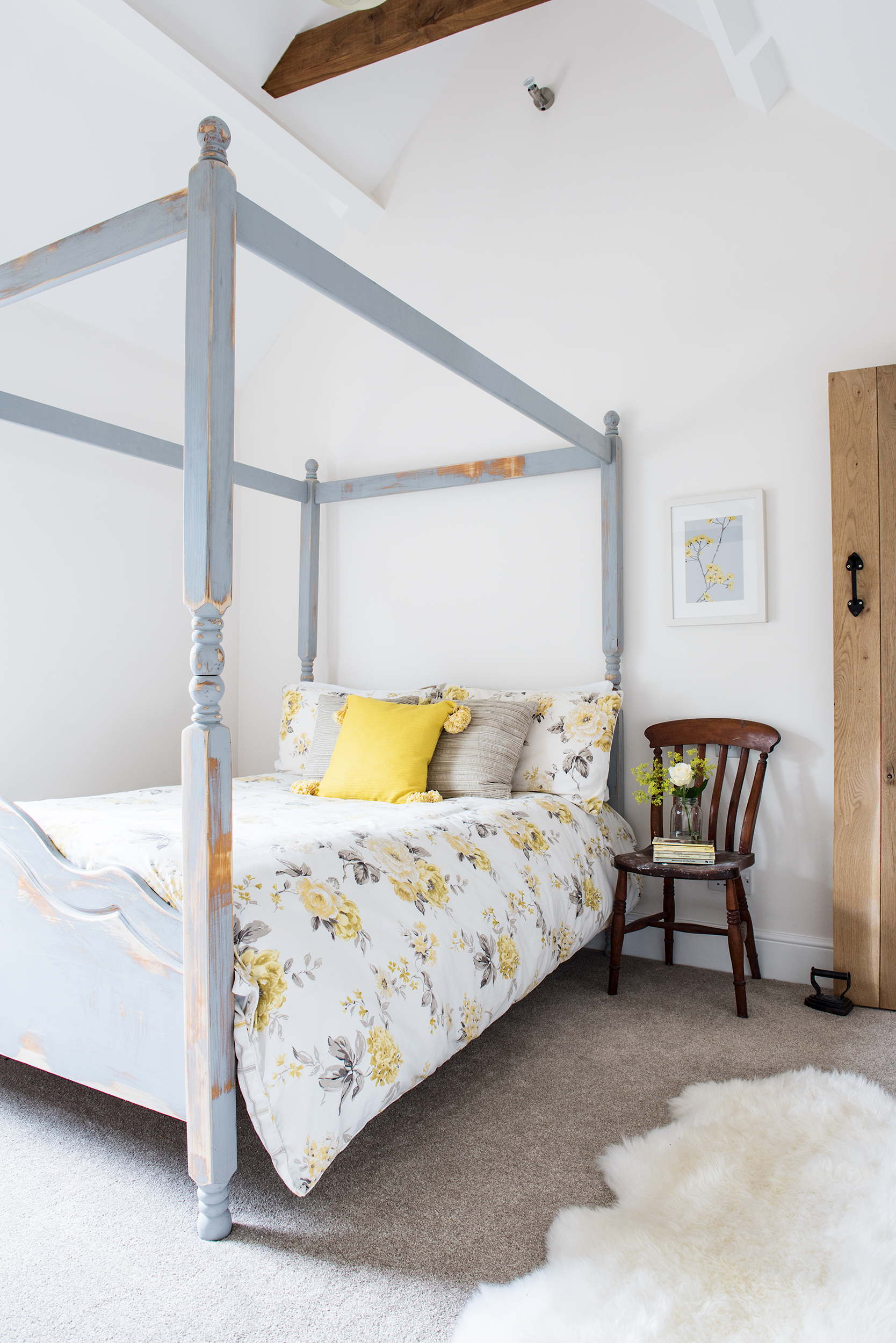
Lee removed all the ceilings upstairs to almost double their height and create a light and airy feel, while Katie transformed a pine bed with a distressed paint effect to create a unique centrepiece for the master bedroom. Pretty floral bedding from Dunelm, a soft sheepskin rug and framed wallpaper samples give the room a feminine finishing touch
‘We knew we wanted to keep it traditional. We’ve introduced some modern touches, but generally the aim was to respect the style and age of the house’
Katie Anderson
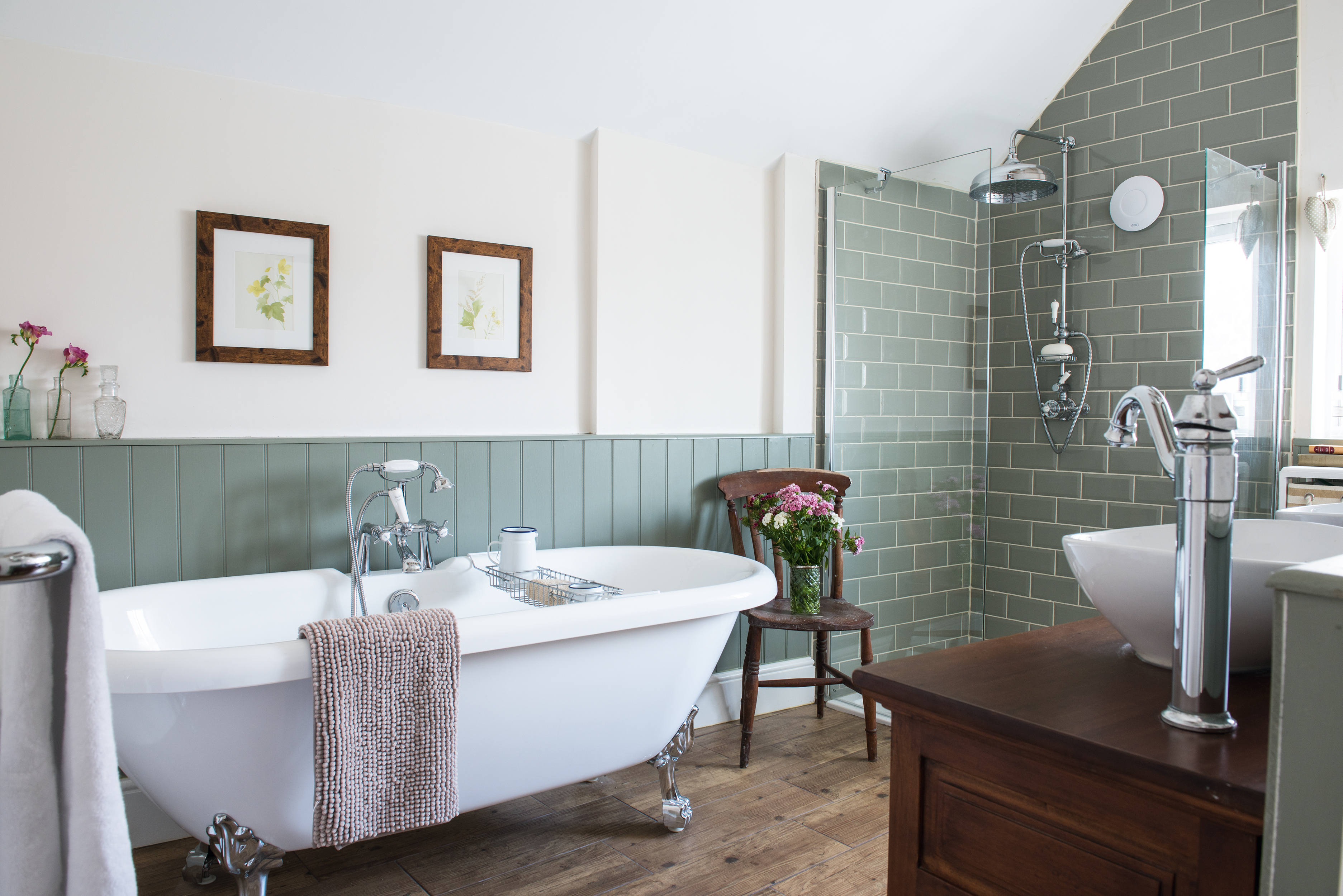
In the bathroom, a roll-top bath from Victoria Plum takes pride of place. The couple wanted a wood floor, but were worried about warping, so opted for wood-effect ceramic tiles. For similar try the Mora walnut tiles at Topps Tiles
Meanwhile, a new staircase was fitted and the external walls were insulated and replastered. In the living room the brick chimney breast was uncovered, but was beyond repair, so Lee rebuilt it using salvaged bricks with help from friends and family. ‘It was handy having a pub over the road,’ says Lee. ‘When people helped us out, we’d take them for a few pints.’
While Lee was crawling over beams, ears pricked for the faintest drip coming from the roof, Katie was busy squeezing under ladders with the tape measure, jotting down all the measurements for buying furniture and thinking about how to decorate.
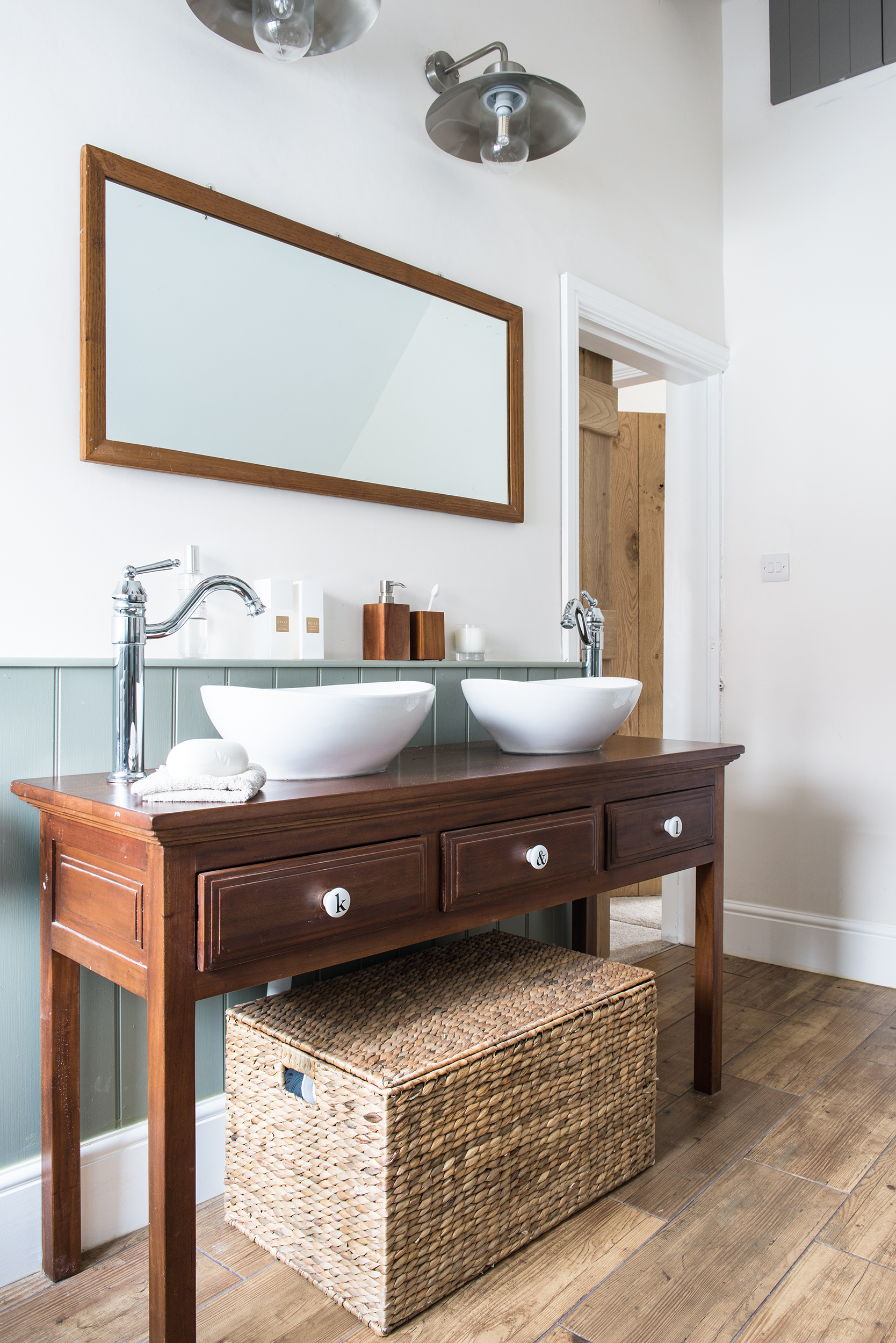
Katie and Lee struggled to find a traditional-style washstand so instead mounted basins onto an old console table found on Gumtree. For similar industrial wall lights try the Hobury wall lights at Garden Trading
Working to a tight budget, the couple decided to prioritise their spending, choosing to splurge on high-quality fixtures and fittings needed to stand the test of time, while finding affordable and creative solutions to furnishing. ‘Rather than buy new we knew that we could find pieces in great condition on Ebay and Gumtree,’ says Katie. ‘We were also lucky because the elderly lady that lived here before us had left some lovely antique pieces.’
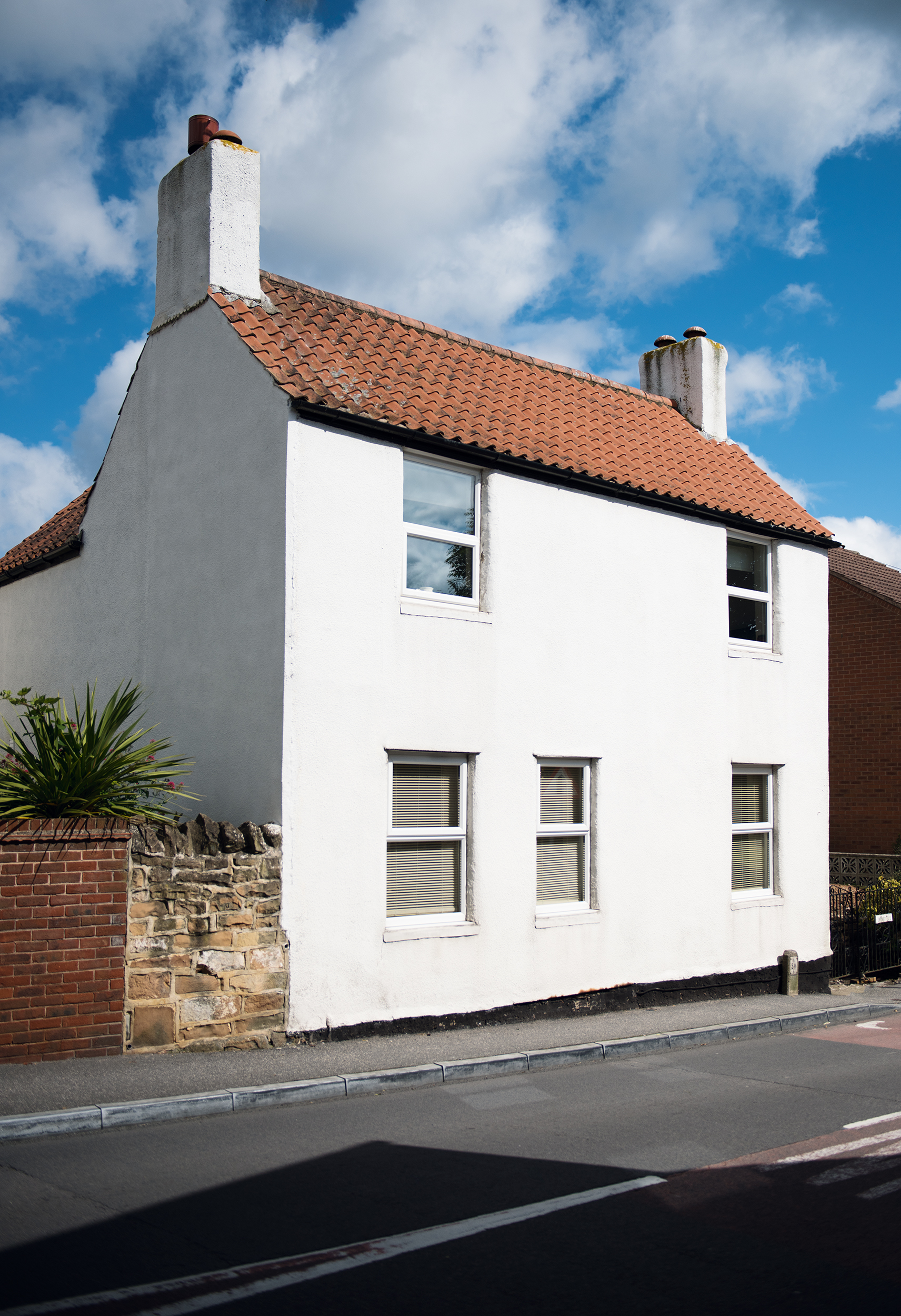
MORE FROM PERIOD LIVING
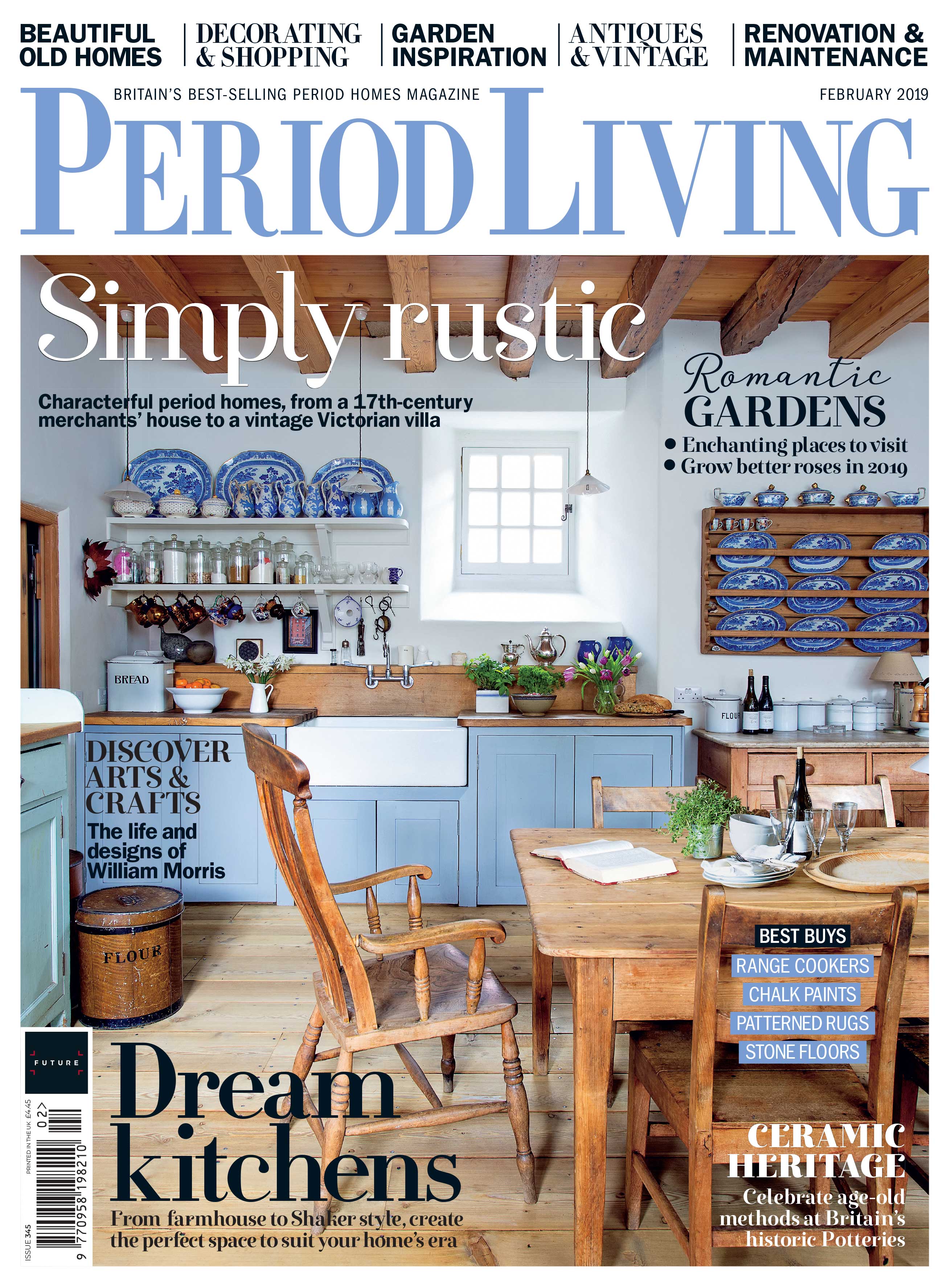
Period Living is the UK's best-selling period homes magazine. Get inspiration, ideas and advice straight to your door every month with a subscription.
As the countdown to Christmas began, Katie and Lee were becoming ever more anxious. At two weeks to go the property was still uninhabitable: with no boiler fitted, no carpet and no furniture, their dream of being in by the big day was fading fast. Finally, the boiler went in ten days before and the carpet went down on the 21st, by which time it was all systems go.
‘The furniture that we’d been accumulating was piled high in our parents’ garage, and as soon as the carpets went down we stayed up until gone 1am moving it all in,’ explains Katie.
That Christmas Eve, rather than heading to the pub to relax after a hard evening’s work before returning to their parents’ homes, as they had done day in day out for months on end, they went for a celebratory drink and walked the few steps back to their new front door and into their cosy new home, lit by the warming glow of the log-burner and the twinkling lights of their very first Christmas tree.