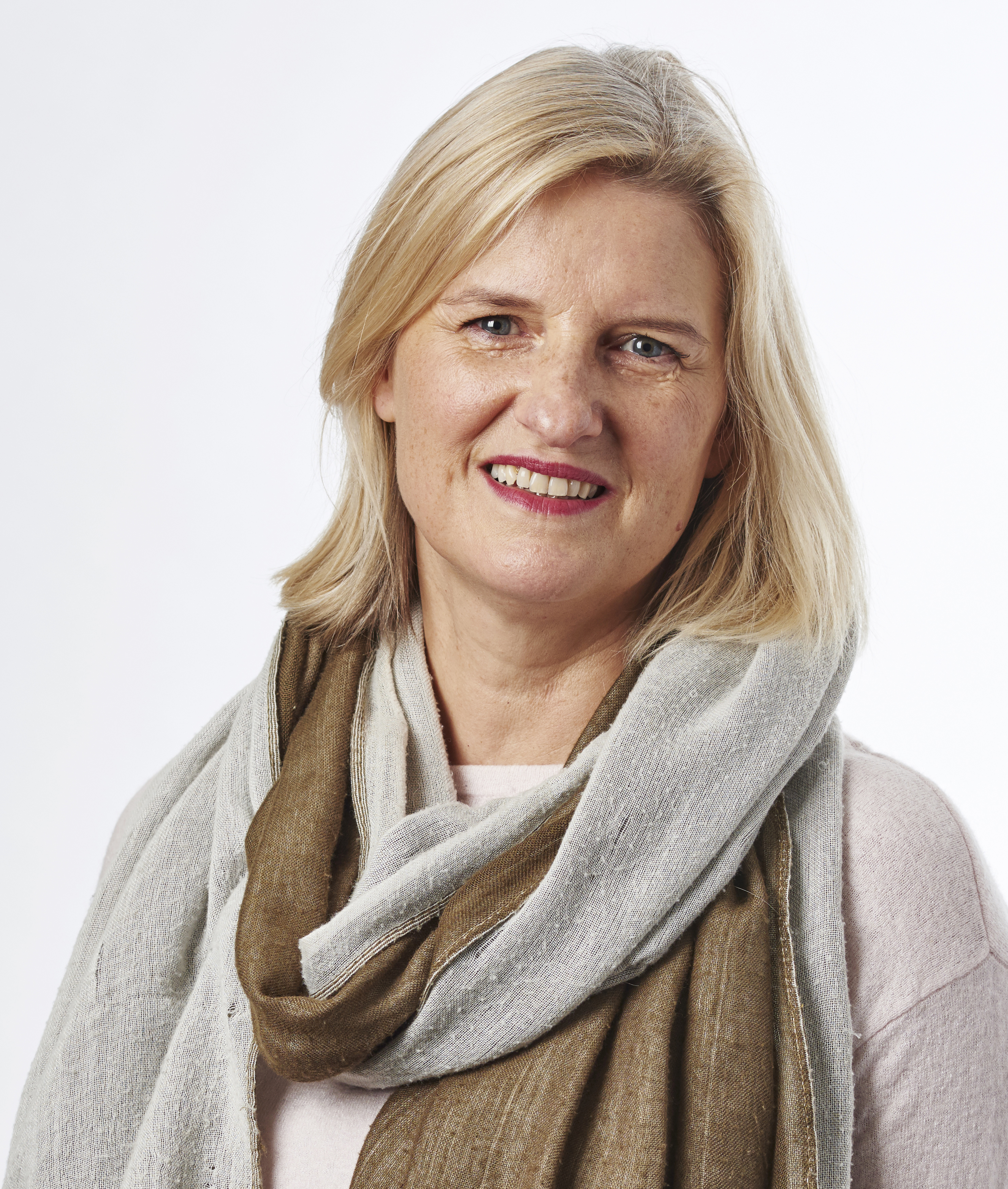Christmas house: a renovated Tudor cottage
Buying a pocket-size thatched cottage in need of major repairs was a brave move for Alison and Carl Cooper, but one they’ve turned into a big success

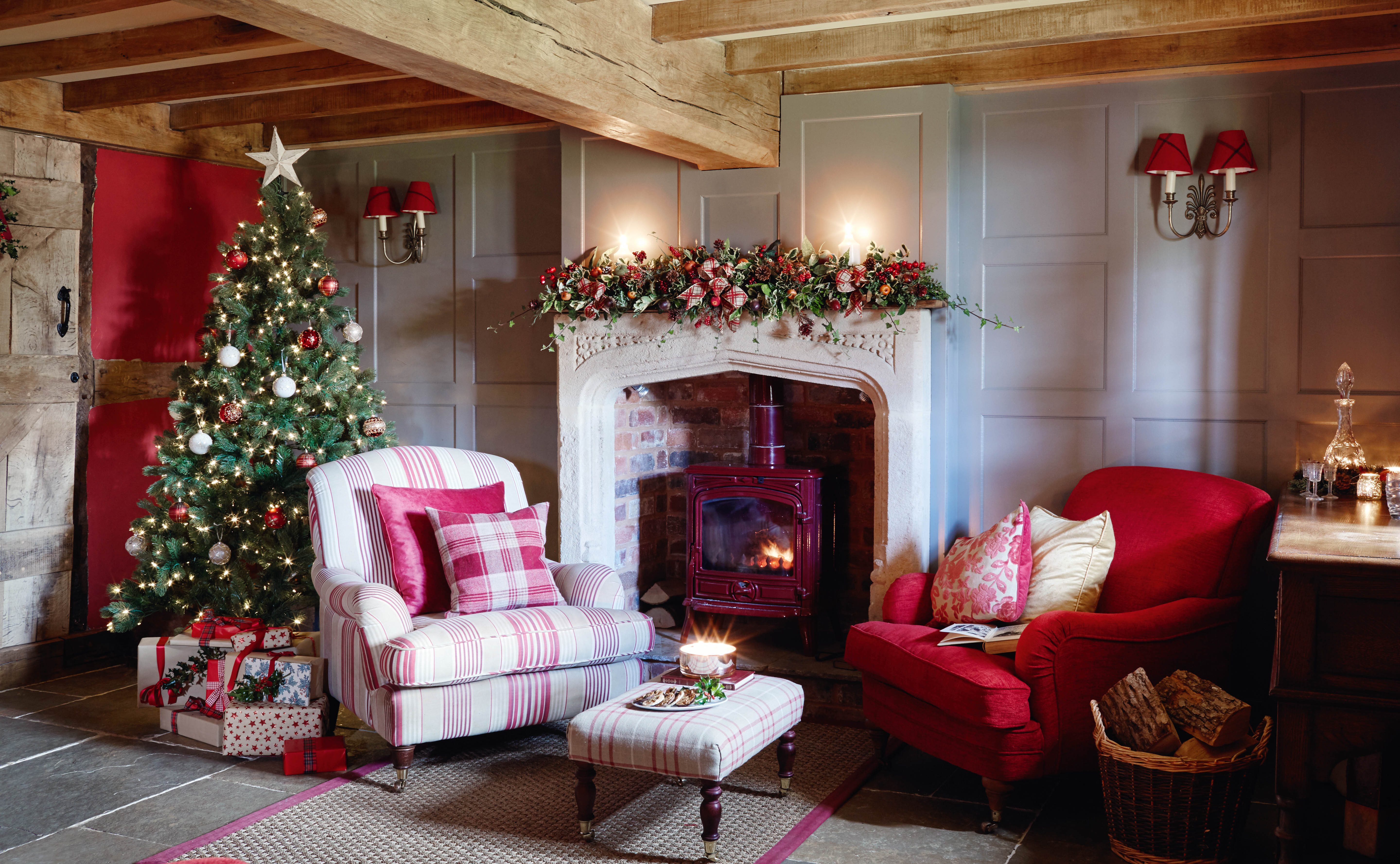
For the new owners of Cobweb Cottage, spiders were the least of their problems. Crumbling timbers and limited space were far bigger concerns.
The tiny cottage, measuring just 16 square feet, had belonged to the same people since the early 1950s and little had been done since.
Be inspired by the reinvented space, look at our other real home transformations and find out how to renovate a house in our guide.
See more Christmas houses on our dedicated page, too.
The Story
Owners: Alison Cooper, a family support practitioner, and her husband Carl, a helicopter pilot, live here with their dogs
Property: A Grade II-listed timber-frame home built between 1530 and 1550. It is in a Conservation Area, on the site of a designated ancient monument on the Spetchley Estate, near Worcester
What they did: Rebuilt the original cottage; rethatched it; added a ground-floor bathroom and kitchen extension, and built a separate guest annexe in the garden
A galley kitchen and basic bathroom were shoehorned into the sole downstairs room, while the bedrooms were part open to the sky through a thatch that was long overdue attention.
When the two elderly owners passed away, the cottage was put up for auction. Carl and Alison viewed it and even though it was falling apart the couple were smitten. Straight after their winning bid the couple went to see exactly what they had bought.
‘We knew it was a special place and that we could do something good with it, but we bought it without even knowing whether we’d get planning permission.' recalls Carl.
Get small space home decor ideas, celeb inspiration, DIY tips and more, straight to your inbox!
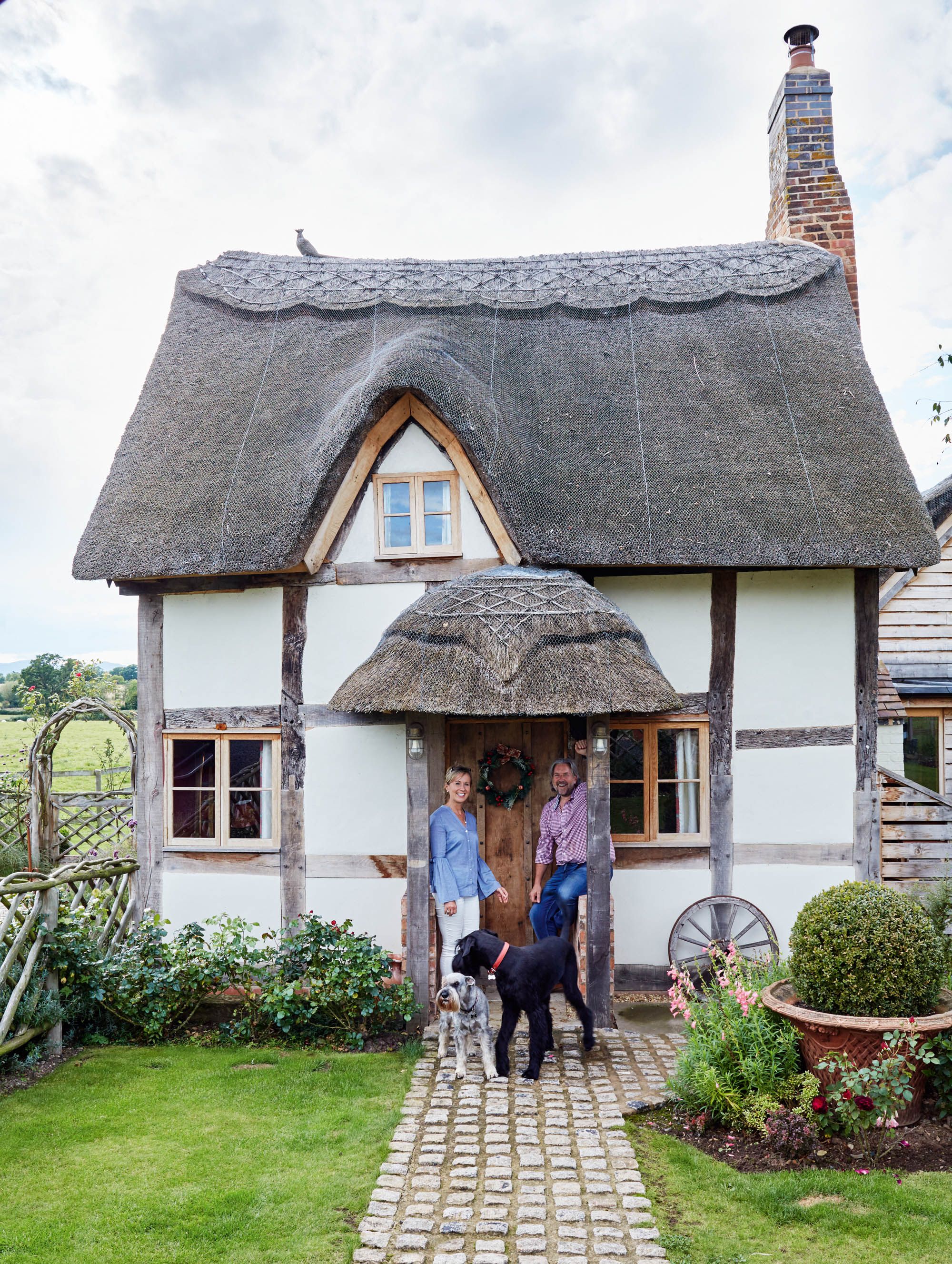
The Tudor cottage is set in a Conservation Area with views of the Malvern Hills. Local firm TPW Construction had to rebuild the property from the ground up as the timbers were rotten. Master thatcher Grant Batchelor rethatched the roof and created the thatch pheasant
‘The first architect told us we wouldn’t get permission for anything,’ says Carl.
‘But then we called in Alan Simcox from Nick Joyce Architects, who the surrounding Spetchley Estate uses, thinking that he would know what was possible in the area. I’d done my own drawings and his finished plans were an architect’s translation of my ideas,’ he adds.
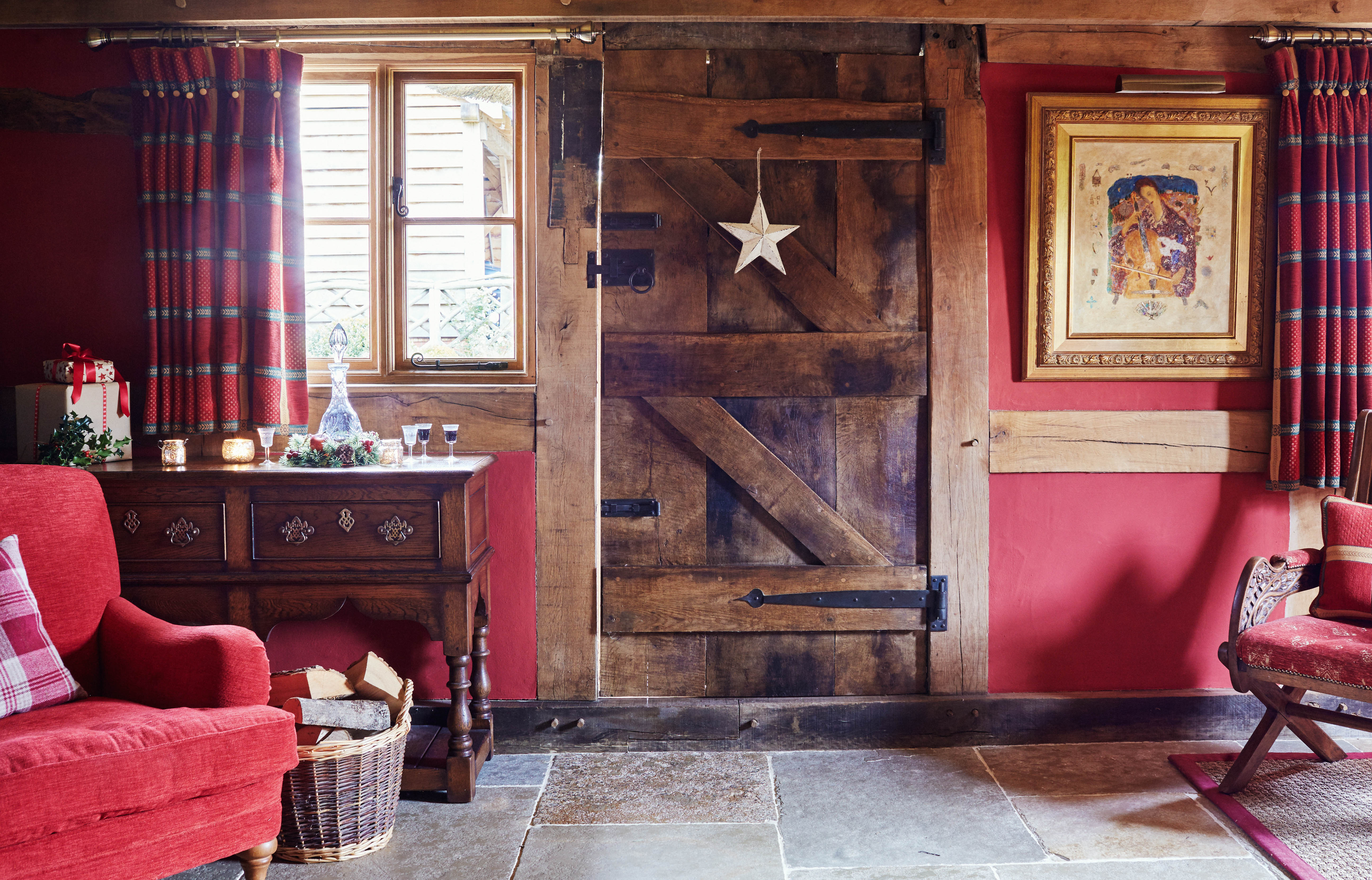
Leading straight into the living room, the front door, like all the doors in the cottage, was made from the old floorboards, which were salvaged when the cottage was rebuilt. The sideboard is an antique and the framed canvas is by Roy Fairchild-Woodard. The walls are painted in Laura Ashley’s Summer Pudding. For a similar curtain fabric, try Ian Mankin
They submitted the plans and, after a long wait, the couple’s application was successful and they geared up for the build. Carl project managed it, and helped out.
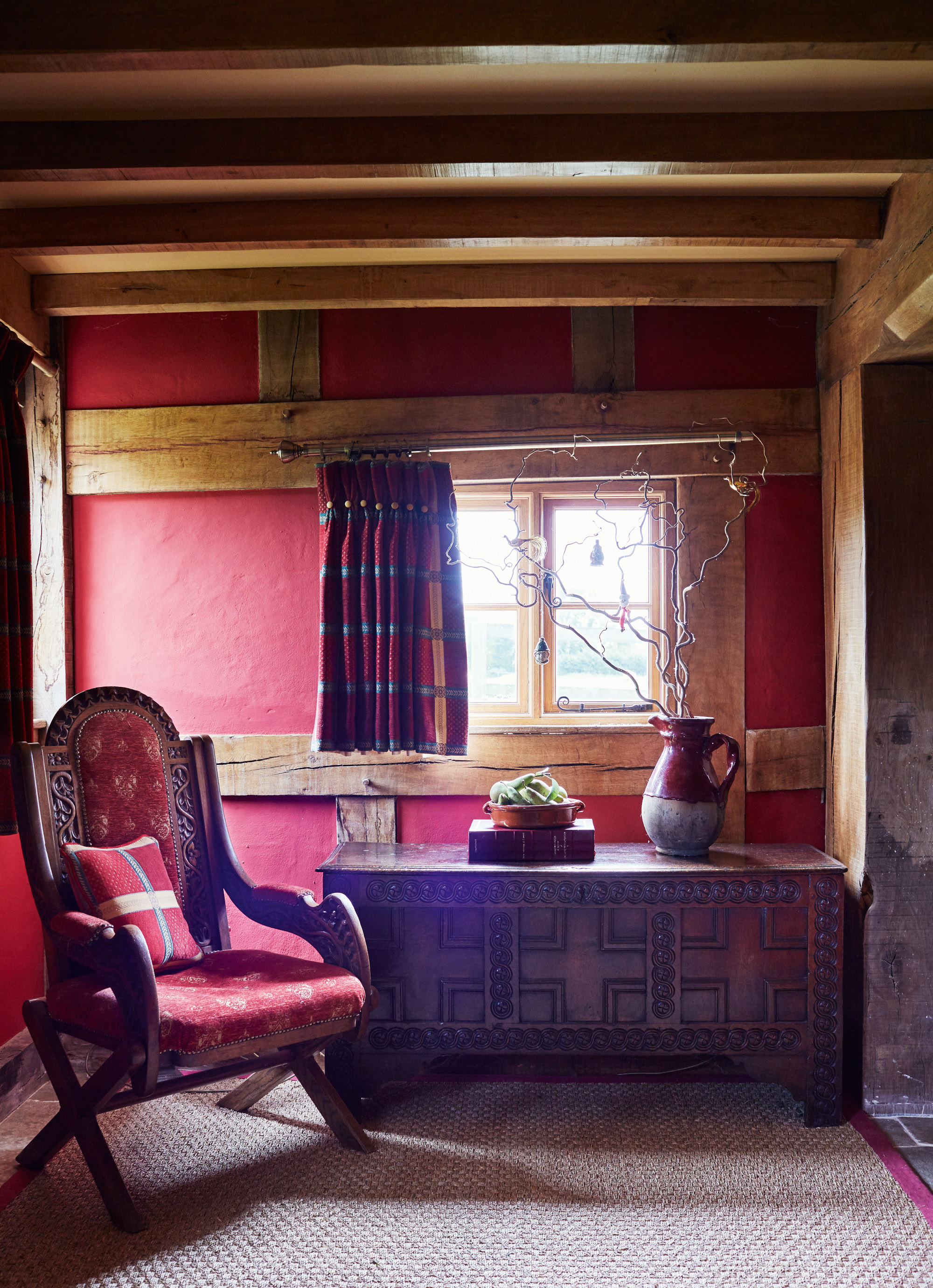
The wooden armchair was a gift from Alison’s parents, and the chest is from a Ludlow antiques shop. An assortment of vintage decorations and a Father Christmas from Fortnum & Mason hang in the window
At the Homebuilding & Renovating Show when they told thatcher Grant Batchelor that their build involved three thatches – the original house, the kitchen extension, and a guest annexe – he said: ‘You’re my new best friends.’
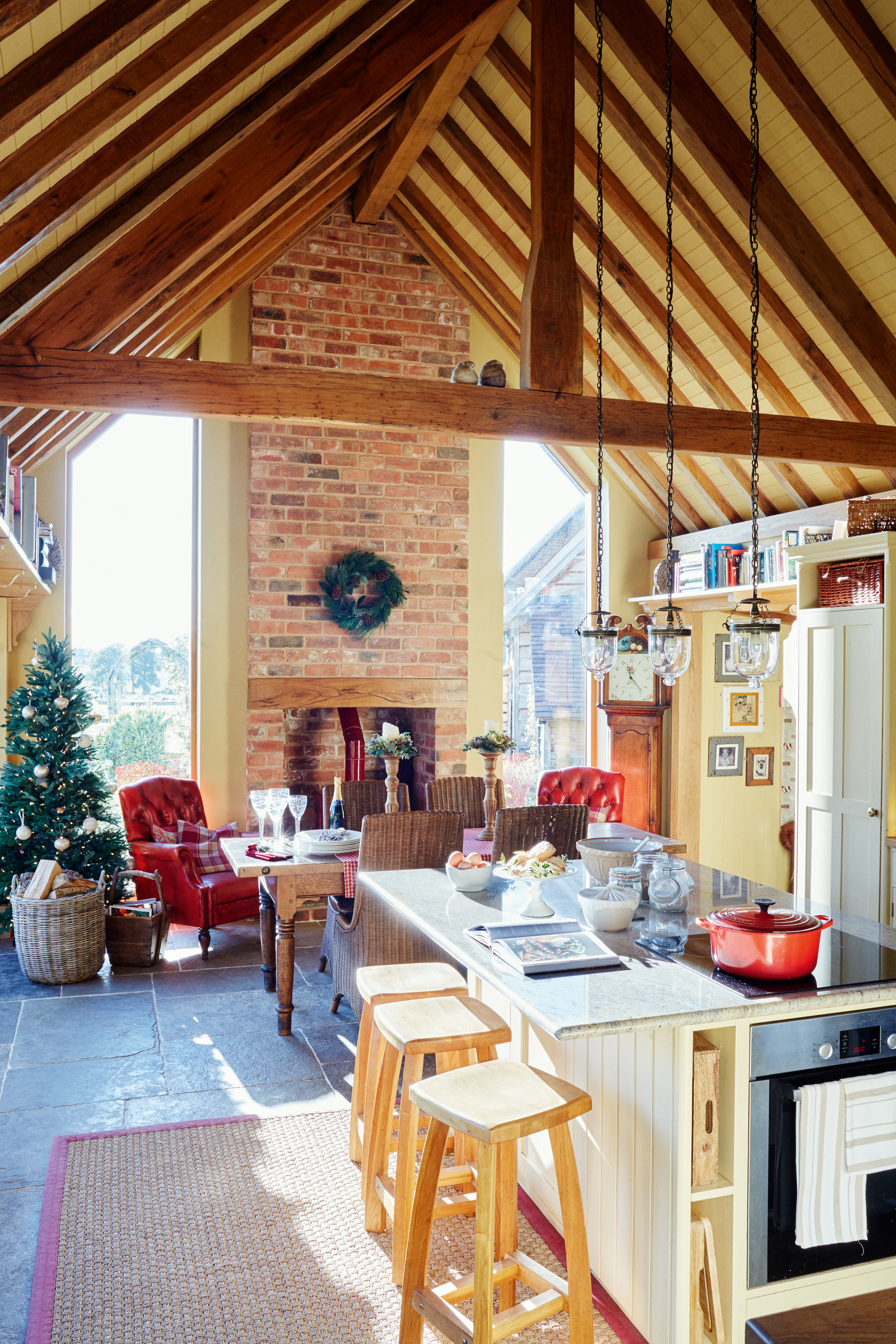
In the kitchen extension, glass panels give a view of the garden and Malvern Hills beyond. All the windows and doors were made by Prospect Joinery. The guest annexe is just visible through the window. A faux European Silver Fir Candlelit LED 6ft tree from Balsam Hill is decorated with baubles from Cox & Cox. Two Lancaster chairs from Laura Ashley flank the Franco Belge stove, and above is a luxury Cornish wreath, from Dobbies. The dining table is from a Ludlow antiques shop. For similar rattan chairs, try Maisons du Monde. A Bosch induction hob and single oven are set into the granite-topped island; on top is a handmade Christmas pudding from Figgy’s
On day two of the build, builder Paul Wood broke the news that the cottage needed underpinning. The timbers were rotten up to one-and-a-half metres, so it all had to be acropropped and the sole plate replaced.
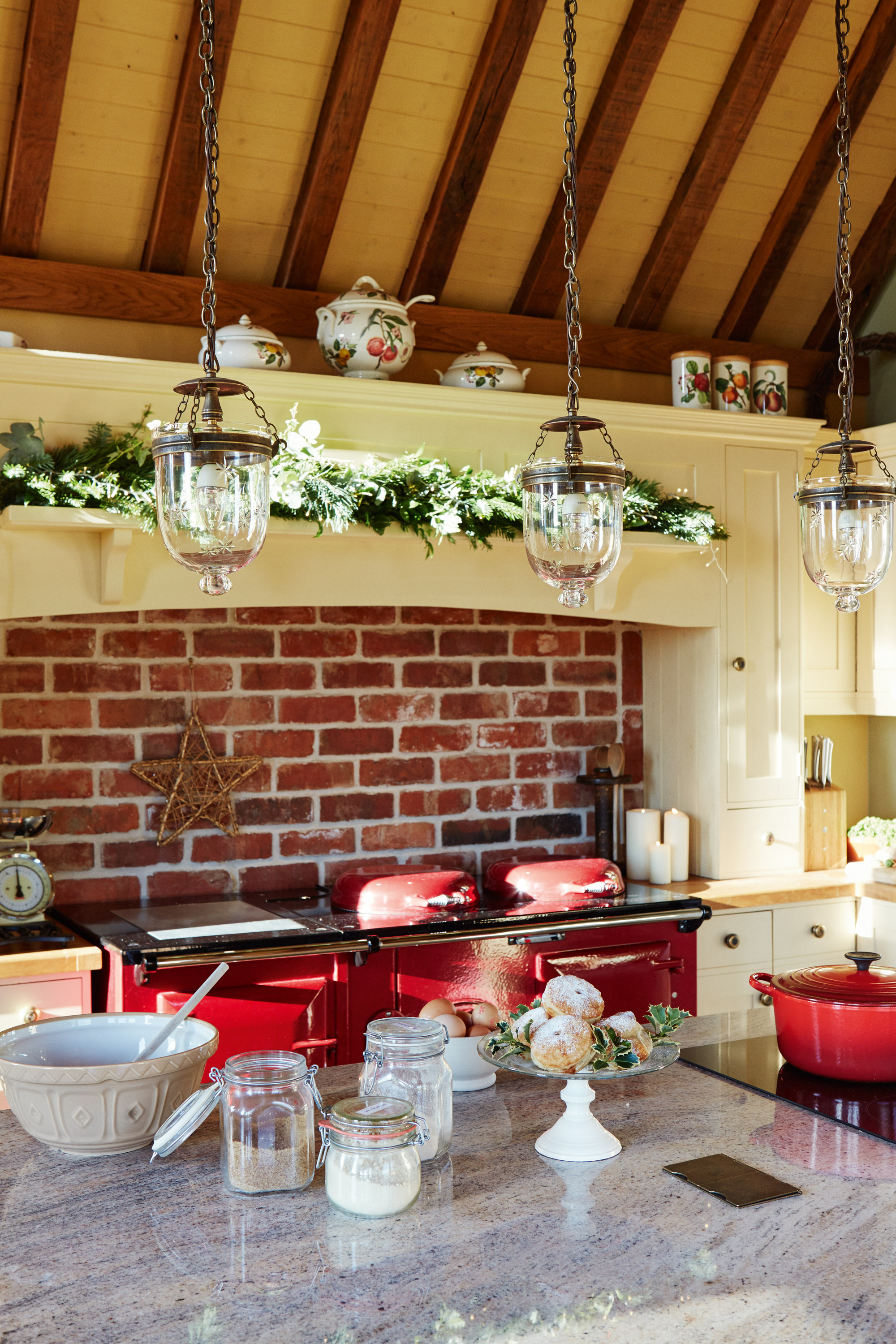
The couple brought the Aga from their previous home. Across the mantelpiece is a luxury Cornish garland from Dobbies. The pendant lights are from Jim Lawrence
The Coopers were keen to preserve as much of the original building as they could. Anything they had to replace, they used like for like, using traditional methods.
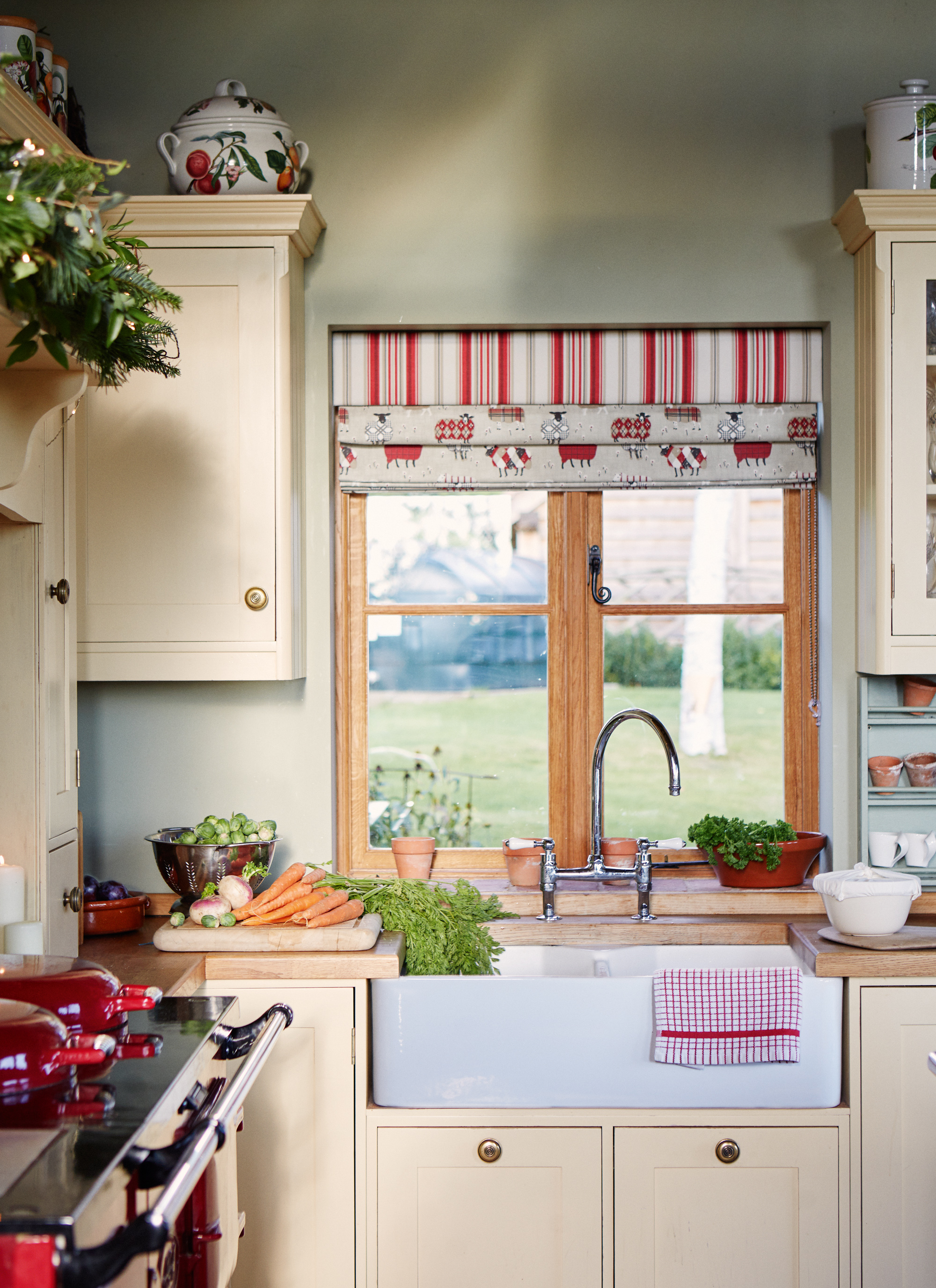
The sink and kitchen units are from Pineland. The blind in Clarke & Clarke’s Baa Baa and Regatta Stripe, Peony, was made by Sunflower Furnishings
A new sole plate was constructed from hand-cut, air-dried English oak with the pegs to secure the timbers created from the offcuts and the home slowly took shape. The cottage first, then the kitchen extension, and finally the guest annexe.

With the Franco Belge stove lit, and the Laura Ashley chairs and footstool pulled up close, the living room is all set for a comfy winter evening. French limestone flooring from White Hall is topped with a sisal rug from KC Carpets
Carl had been collecting inspiration for the interiors since the auction in August 2012, and says the living room dictated its own décor.
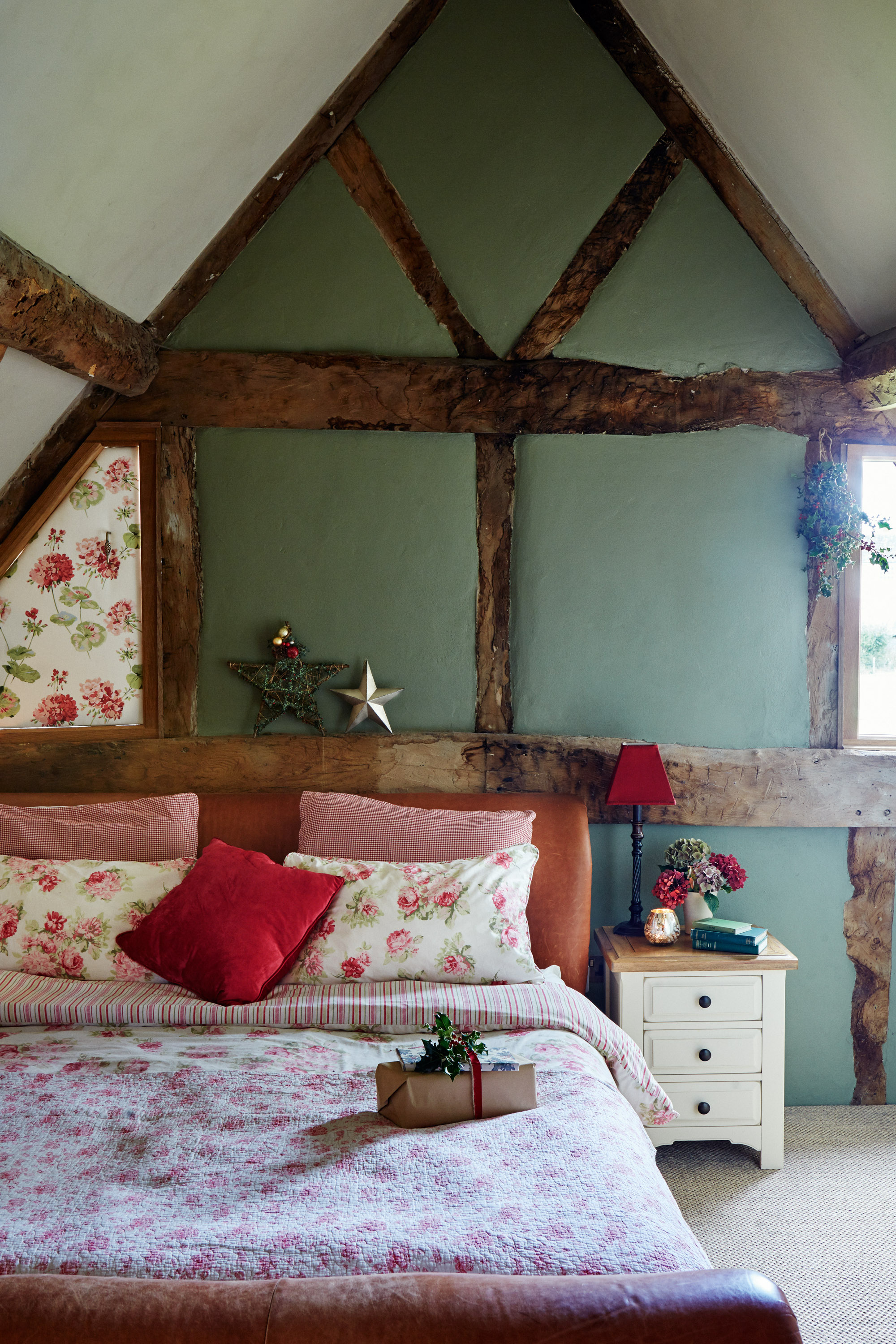
For the unusually shaped windows between the beautiful timbers, Carl crafted blackout boards covered in Laura Ashley’s Geranium fabric. The quilt cover is from Dunelm and the leather upholstered bed is from And so to Bed
The deep red paint and grey panelled walls complement the old timbers perfectly and it never looks better than when it’s decorated for Christmas.
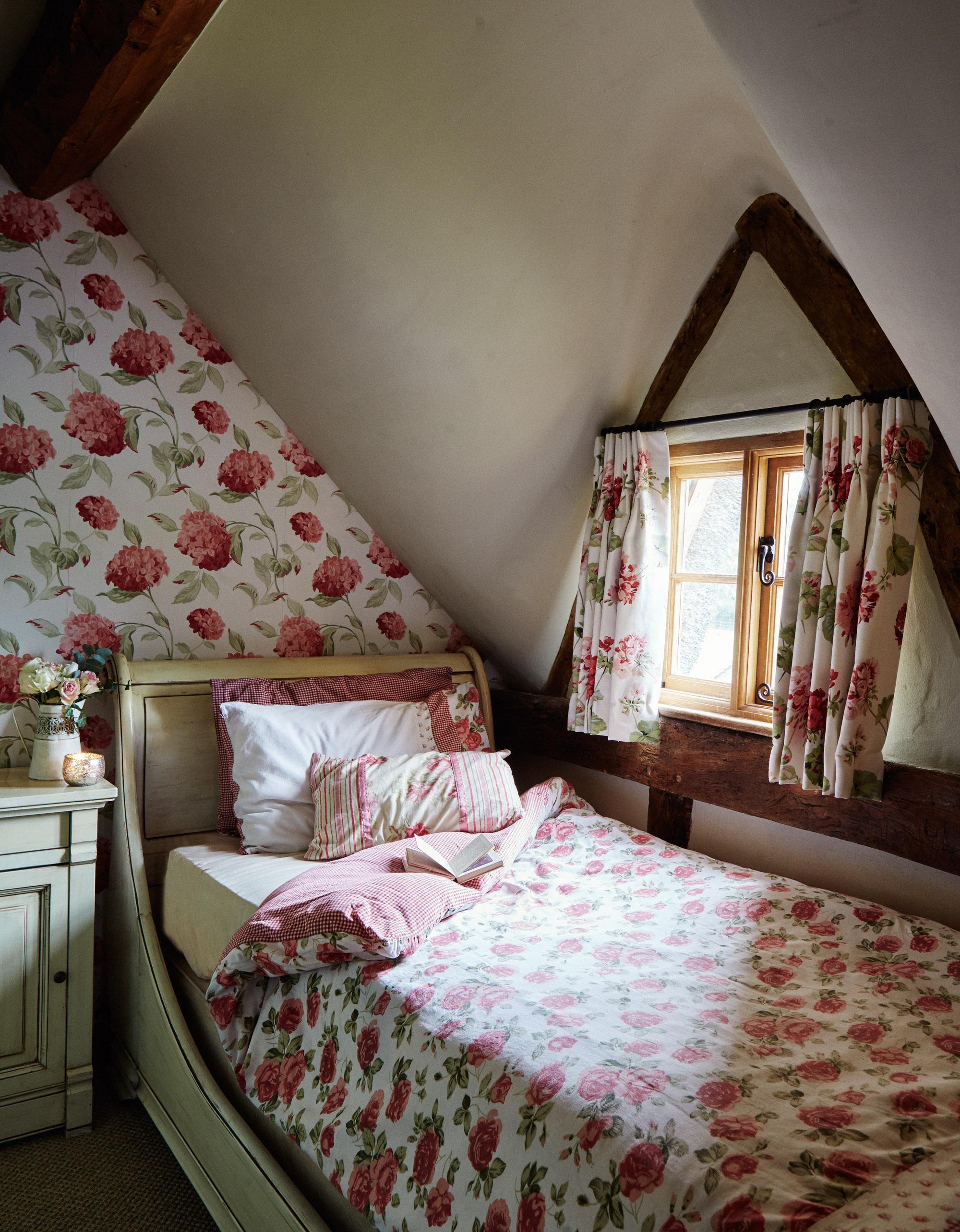
Toning florals from Laura Ashley make a pretty guest room. The bed and bedside cabinet are from And so to Bed
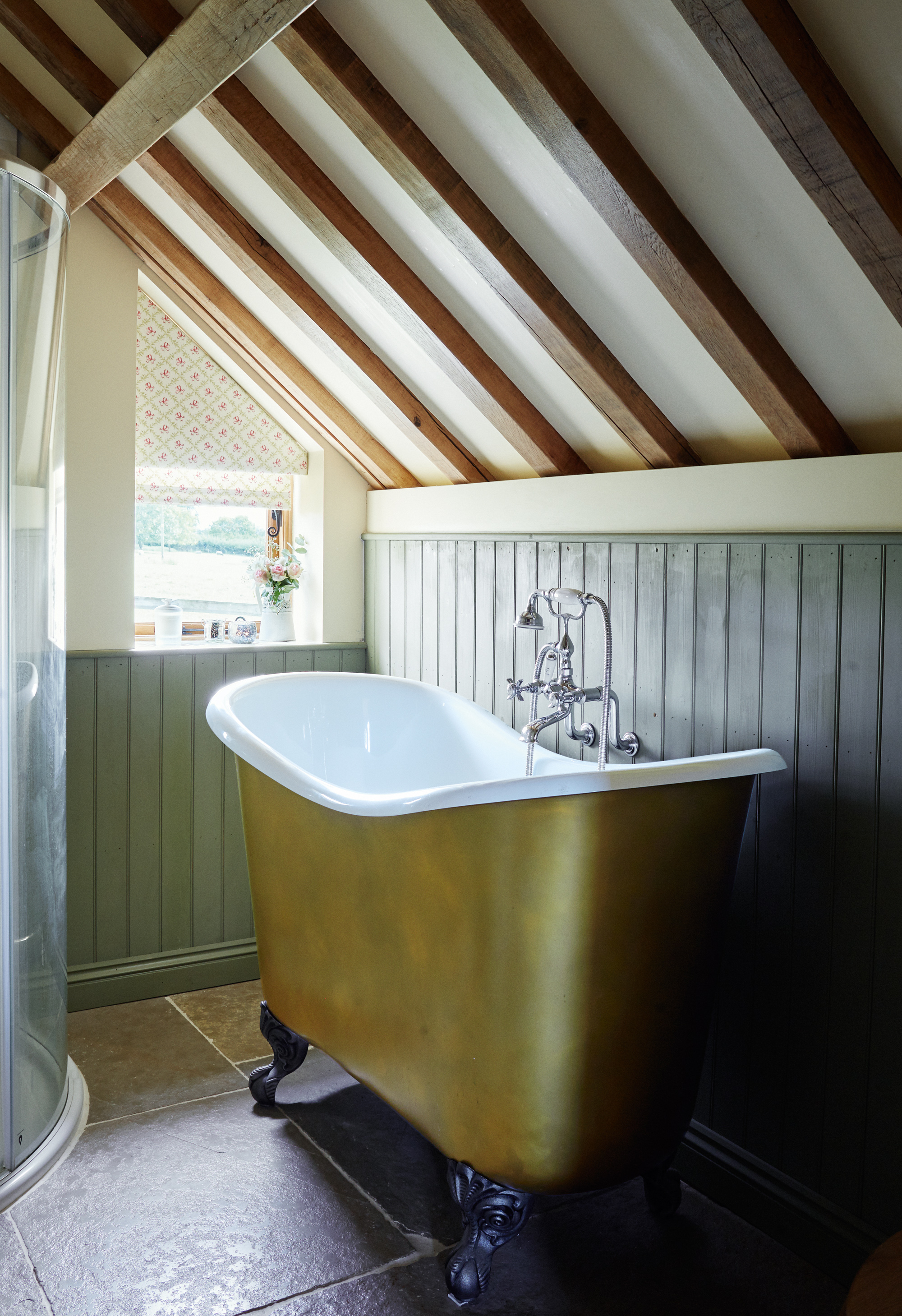
The Albion Bath Company’s Tubby Too in a burnished gold finish is the focal point of the new bathroom. Carl chose Farrow & Ball’s Olive for the tongue-and-groove panelling, a vintage Laura Ashley fabric for the blind, and a shower and screen from Matki (just seen)
