Before and after: This empty new-build loft is now a calming pink bedroom
With an en suite and a walk in wardrobe, this loft is serious goals

Get small space home decor ideas, celeb inspiration, DIY tips and more, straight to your inbox!
You are now subscribed
Your newsletter sign-up was successful
A Leicestershire couple have transformed the empty loft of their new-build house to create a dream master bedroom – complete with en suite and walk-in wardrobe.
Jenny and Doug moved to the village of Rothley after searching for schools when their oldest child was two. 'We were living in the South of the county but with a young family, we started to think about where would be best for children to grow up,' says Jenny. 'We bought the house off-plan so we got to choose all our fittings and finishes throughout the house which was a process I found really fun.'
With the arrival of their second child, the family needed more space – and extending into the loft was the perfect solution. Read on to find out how they did it.
The before
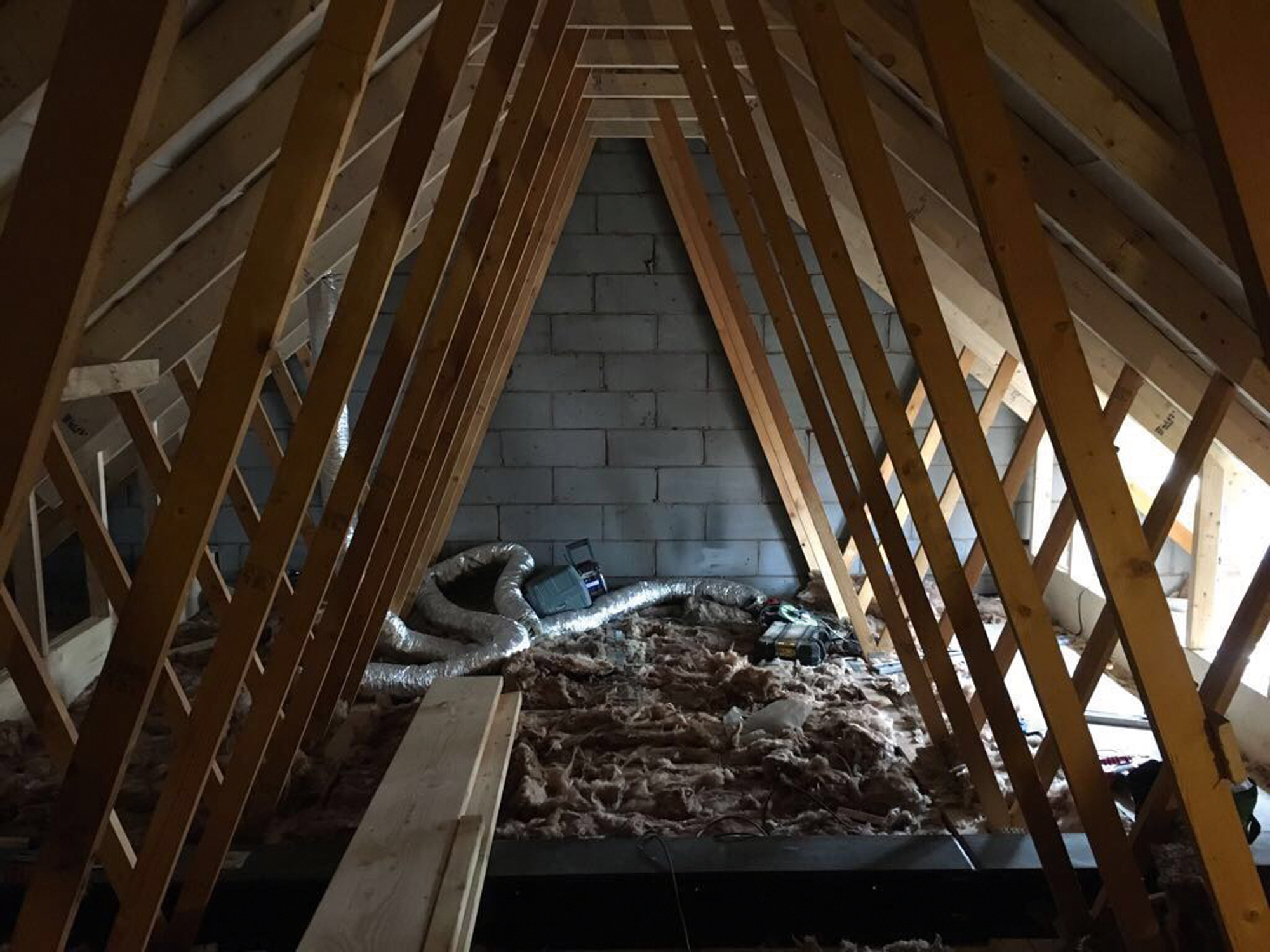
'With my job as a textile designer, I need for a studio for my work and with two children, visitors were having to sleep on the floor in the lounge,' says Jenny. 'We realised we needed to create more room, but rather than extend out, we thought: why not go up? Our loft wasn’t being used so seemed a waste of good space.'
Jenny’s close friend and neighbour had recently had their loft converted and raved about the company she used and how it had enhanced their home life, so after seeing the results for herself, Jenny was sold on the idea.
The process
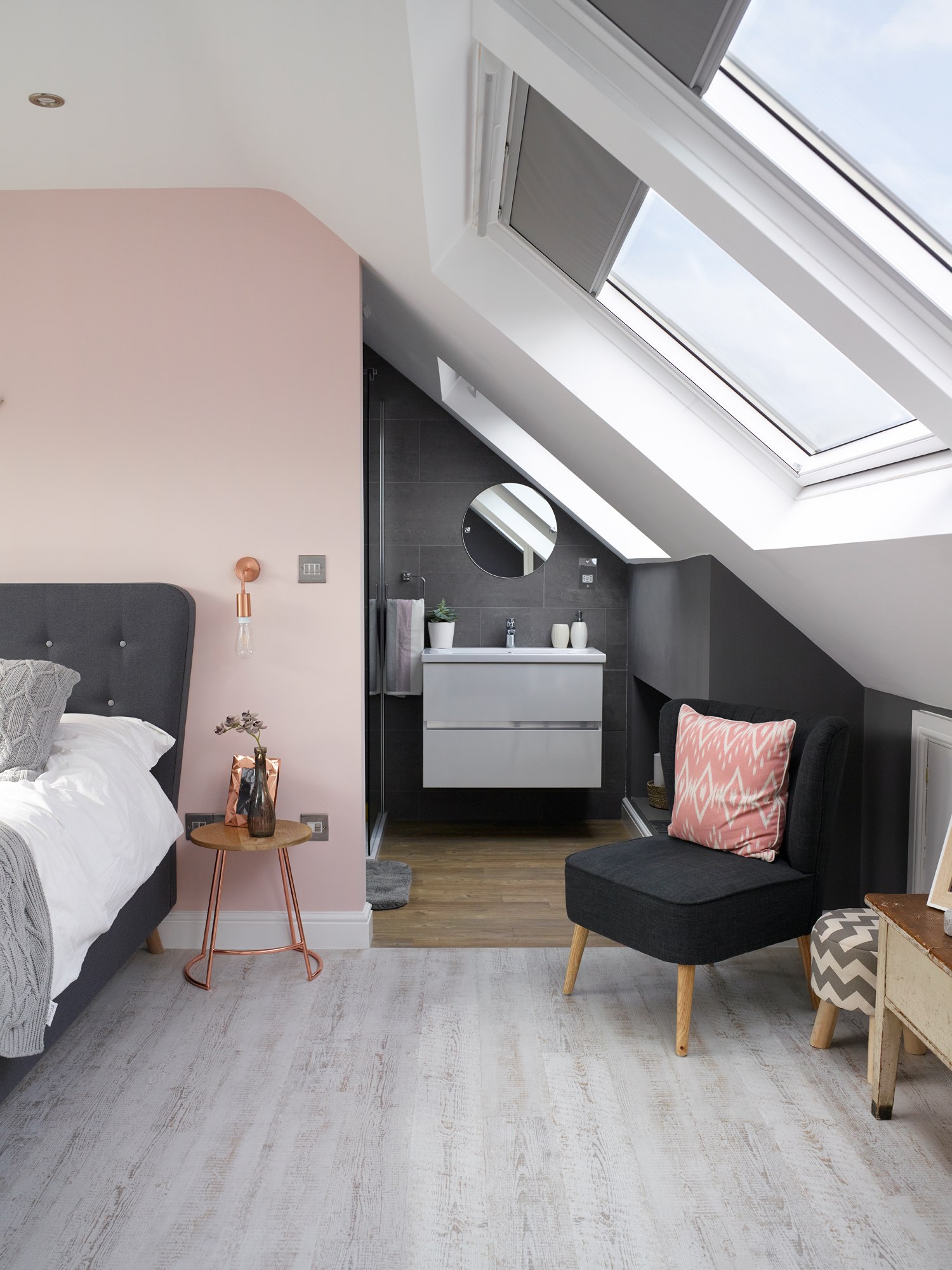
The couple got quotes from various companies to make an informed decision, but ultimately decided on A7 Conversions. 'Aaron came to look around the space and asked all the right questions and most importantly really listened to what we wanted,' says Jenny. 'He had lots of experience and also project manages each build, so we felt in very good hands.'
A hole the size of a window was made in the side of the roof to allow easy access to the space. The struts of the loft were then removed before work to create the staircase began. To do this they went through one of the double wardrobes located in the master bedroom, losing only 4 inches in total from that room and one of the double wardrobes.
Get small space home decor ideas, celeb inspiration, DIY tips and more, straight to your inbox!
The project ran smoothly and the only problem the couple encountered was the lack of pressure for their over-head shower. 'We were expecting it to be a lot more powerful,' says Jenny. 'But we’ve since learned, that with this type and size of shower head, the pressure is never going to be that strong.'
The after
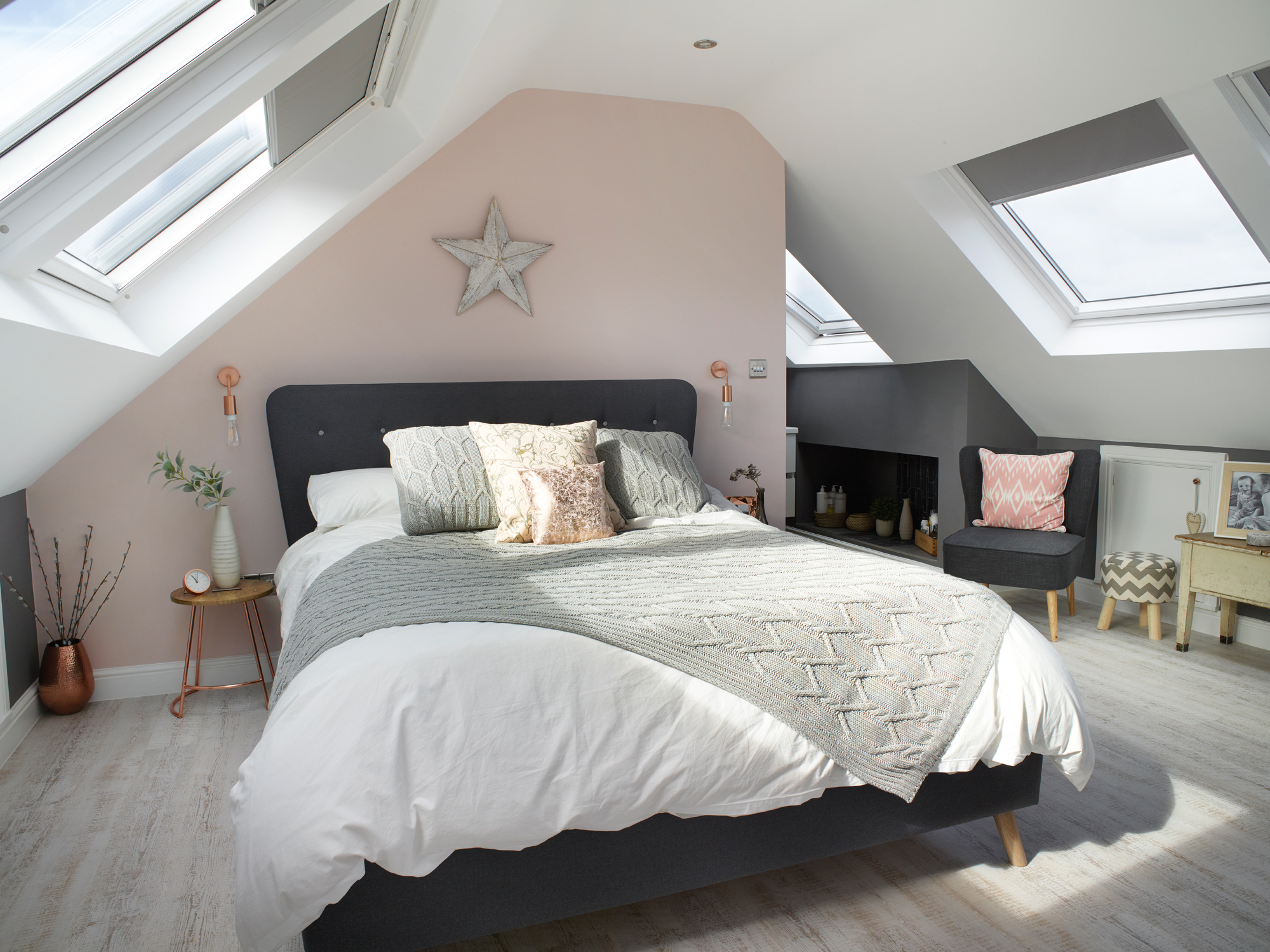
Jenny used vision boards to plan out the interior scheme. 'I knew I wanted greys and whites to evoke a calm and airy atmosphere for the bedroom. I love the Skandi look – it’s so tranquil,' she says. 'For the bathroom I wanted a Japanese spa feel so we felt pampered every time we went in there.'
The dark grey bed from Warren Evans contrasts with the soft Calamine paint colour from Farrow & Ball. A shared dressing room keeps all of Jenny and Doug’s clothes hidden from view when the door is closed.
The bathroom items were sourced from local design center Pochin, who created a 3D design of the space after coming and taking measurements. The couple went over budget by adding two extra Velux skylights to their window plan, which cost an extra £1,000.
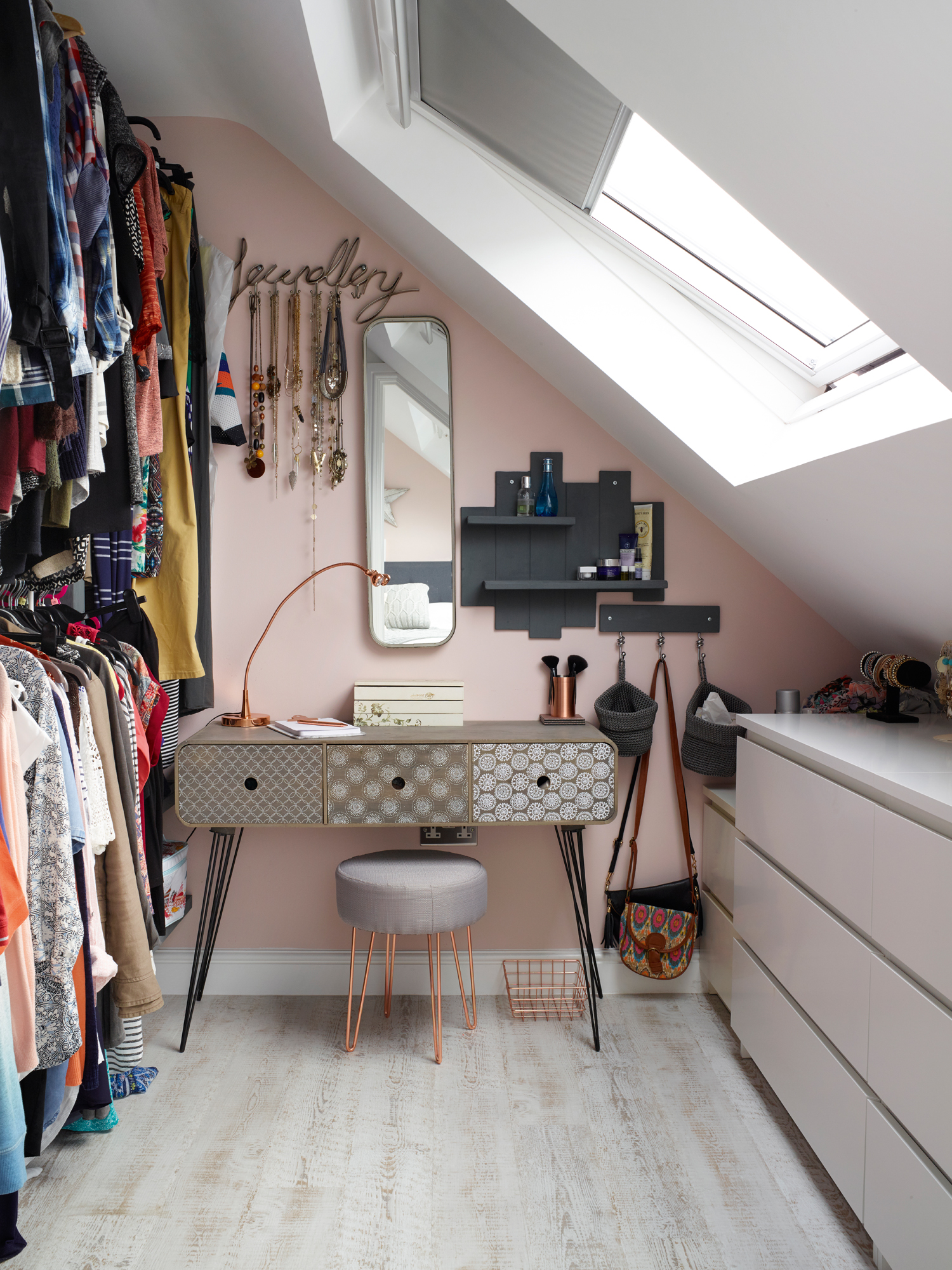
They also spent extra on the electrics, choosing USB points and a HDMI cable but chose to tile just half of the bathroom, keeping costs down. 'Since we had splashed out on expensive slate and porcelain tiles, we chose to paint the rest of the bathroom in grey, to match the scheme,' says Jenny.
Now, the couple have a space to relax in at the end of the day. 'We feel like we’re in a boutique hotel, but one we can stay in forever,' says Jenny. 'I love the calm quality of the space and often have an hour to myself up here. We make full use out of our loft now and are really happy with all the choices that we made.'
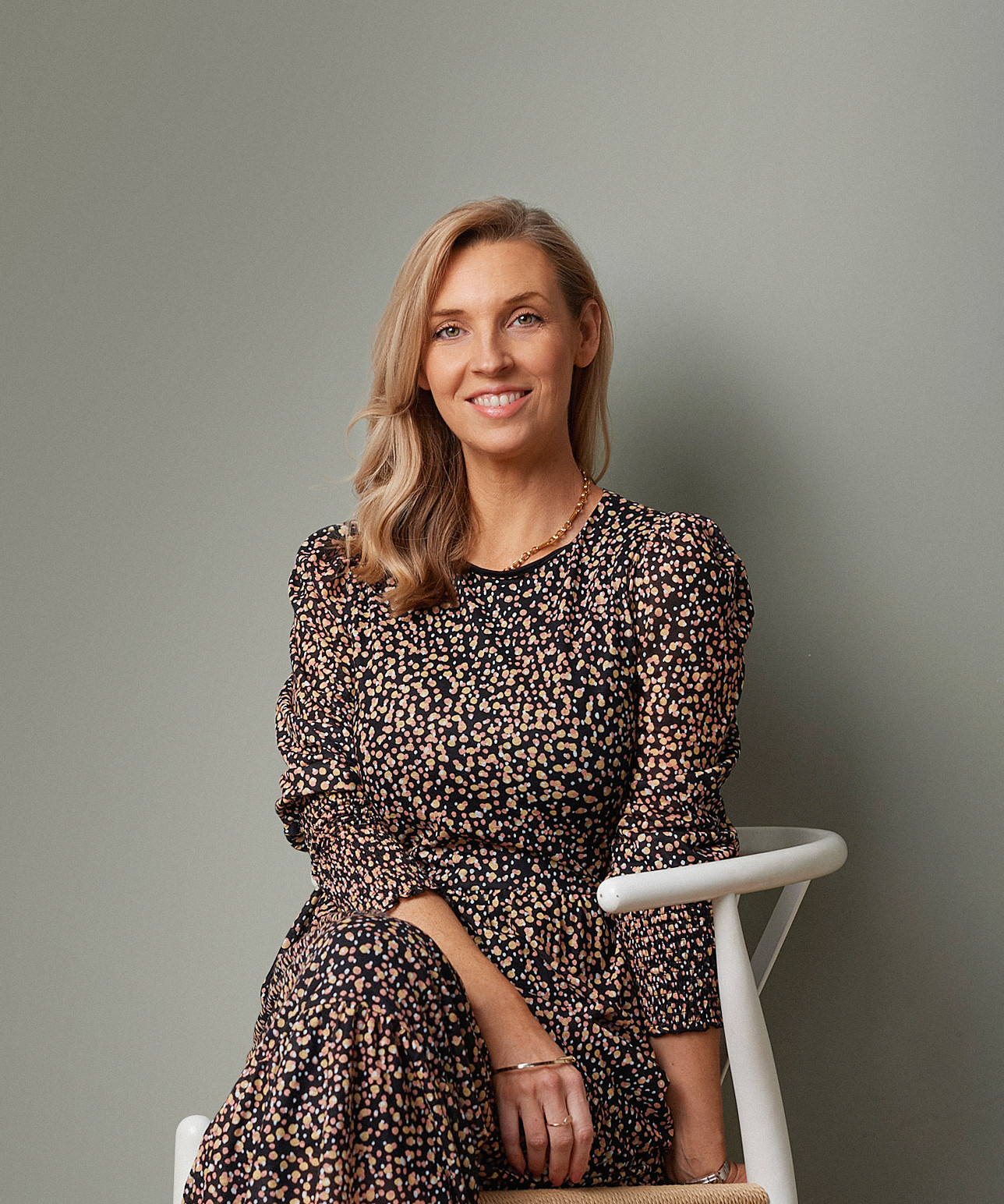
Anna has over a decade of experience styling and art directing photo shoots of readers homes and of beautiful homeware products. She discovered her passion for interiors after living and working in L.A. and upon her return to the UK, started a career in magazines and photography. She now lives in the Leicestershire countryside with her young family.

