Real home: a stylish renovated apartment with Malaysian influences
Michelle Chian drew on her Malaysian heritage when she and husband Ross Jones turned a Victorian tenement in Edinburgh into a stylish apartment
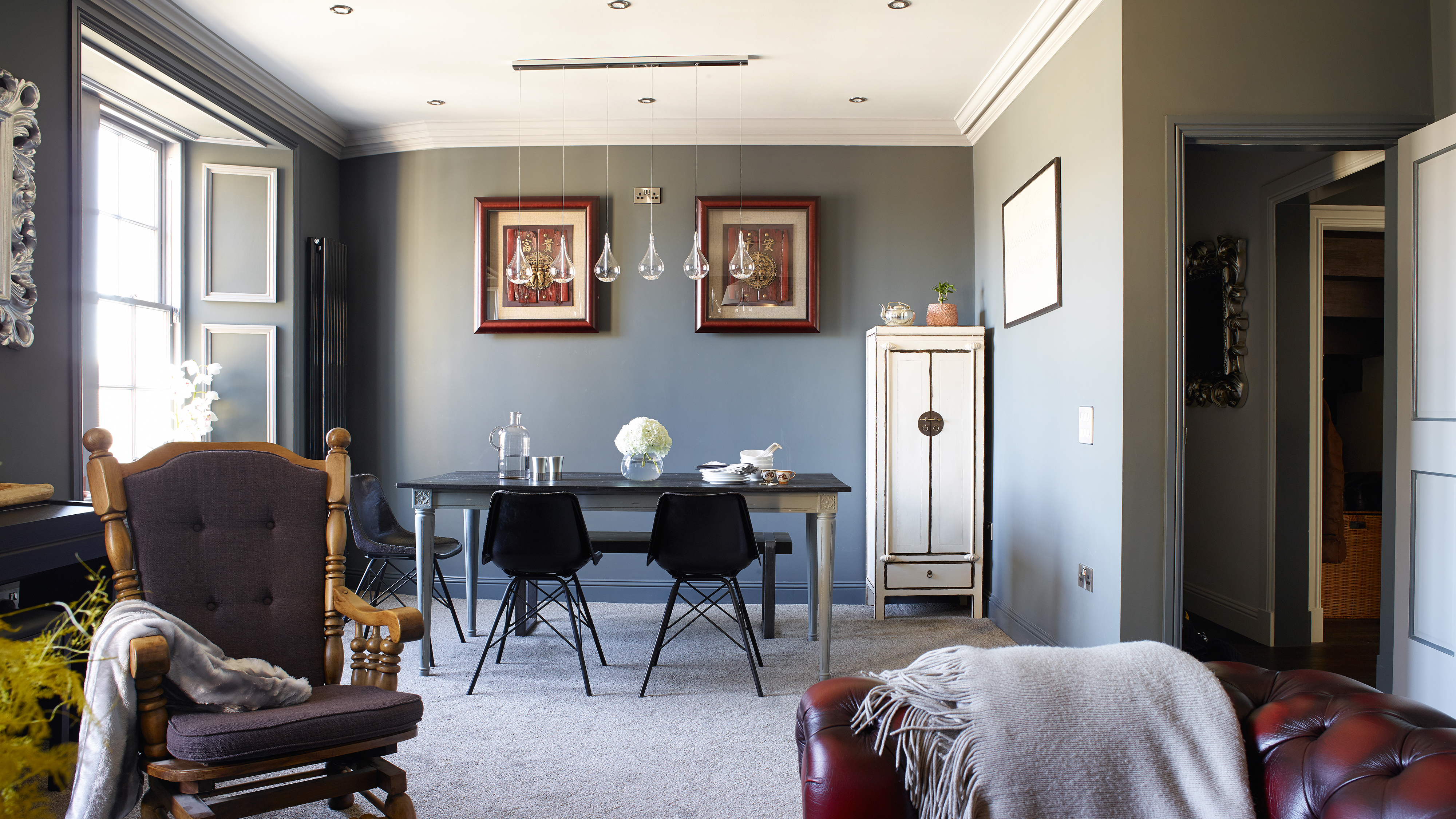
Get small space home decor ideas, celeb inspiration, DIY tips and more, straight to your inbox!
You are now subscribed
Your newsletter sign-up was successful
Whether you're looking for inspiration to tackle your own renovation project or simply want to see what can be achieved when renovating a period apartment, you're sure to love Michelle and Ross's Malaysian inspired space.
Project notes
The owners: Michelle Chian, an international recruitment consultant, and her husband Ross Jones, a general surgeon
The property: A three-bedroom, Victorian tenement apartment in Edinburgh
Total project cost: £96,600
Once you've finished looking through their gorgeous first home together, make sure to check out more of our real home renovations. From restored period properties to contemporary self builds, there's something to suit every taste. Read our guide on renovating a house, too, for more guidance.
Having grown up in Malaysia where most properties have very high ceilings and are arranged over at least two floors, the apartments they initially viewed felt cramped to her in comparison.
But when she first stepped into a two-storey apartment on the fifth floor of a Victorian tenement block on Edinburgh’s historic Royal Mile, she was instantly won over. ‘It was in a terrible state, but had the type of layout we were looking for on two levels,’ she reveals. ‘I knew we could turn the top floor into our private suite of rooms. Then the lower level would be perfect for a kitchen and living-diner, plus a shower room and gym/bedroom.’
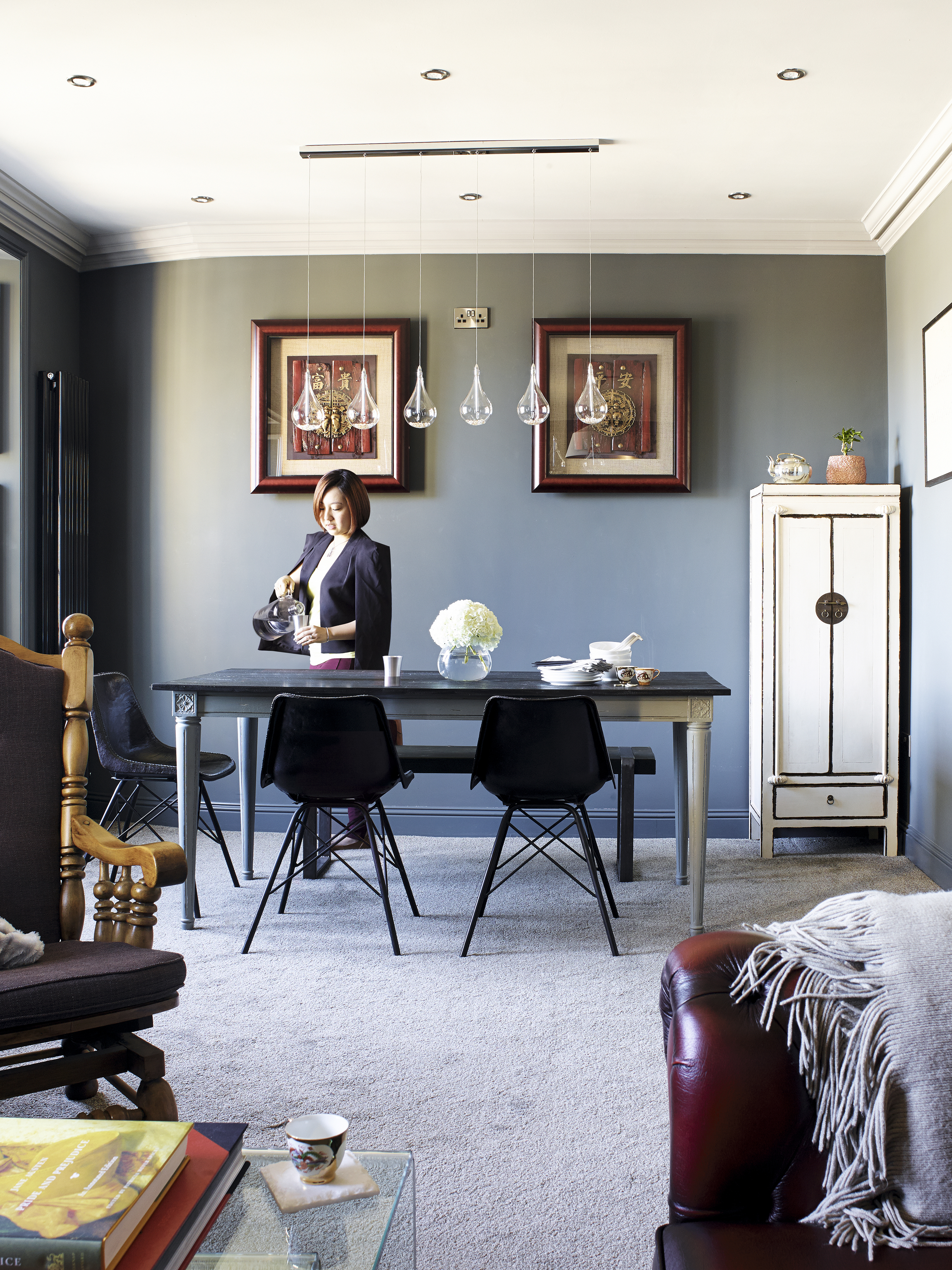
The walls in the living and dining room have been painted in Down Pipe by Farrow & Ball. The vintage-style Bourbon dining table is from Made.com. The Sebastian linear ceiling light is from John Lewis. For a similar Chinese-style wedding cabinet, try the medium cabinet from Candle and Blue. The charming rocking chair was found in a British Heart Foundation store
The property was in need of extensive renovation, which the couple funded through their savings. Every room was taken back to its bare bones and the apartment was completely rewired, replastered and replumbed. The windows were also all replaced with traditional sash designs more in keeping with the property’s historic location. ‘It was little more than a building site for seven months, so it made sense to continue living in our rental while the work was completed,’ says Michelle.
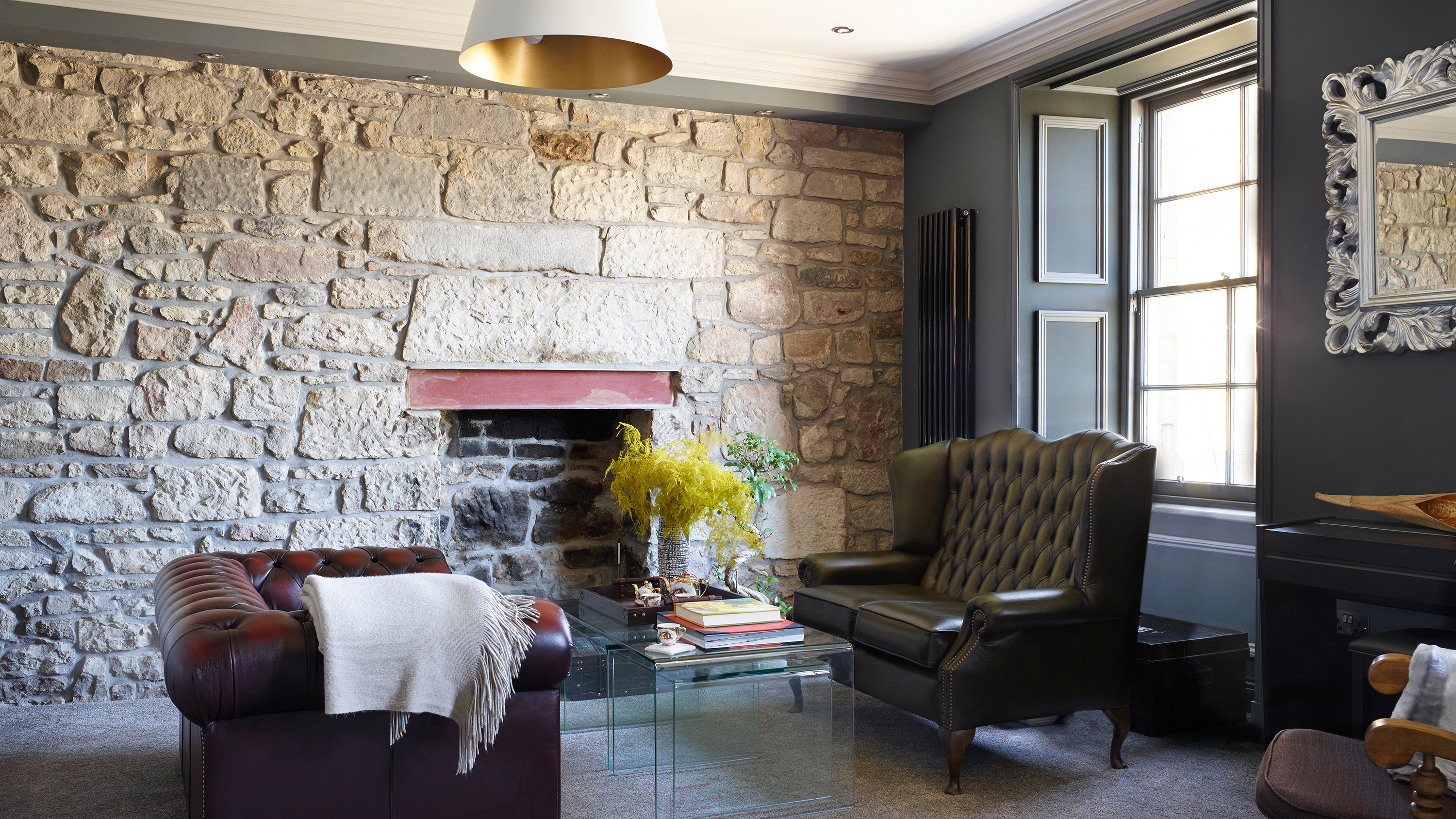
As Michelle is shorter than Ross, the couple chose Chesterfield-style sofas of different heights, from Timeless Chesterfields. Nest of coffee tables, Dwell. Pendant light and mirror, Achica
The renovation work threw up some unpleasant surprises, particularly when the couple discovered that a supporting wall in the living room had been illegally removed in the past, which meant they had to pay for steel joists to be inserted to support the floor above. More welcome discoveries included finding the original stone walls hidden underneath the old plasterwork.
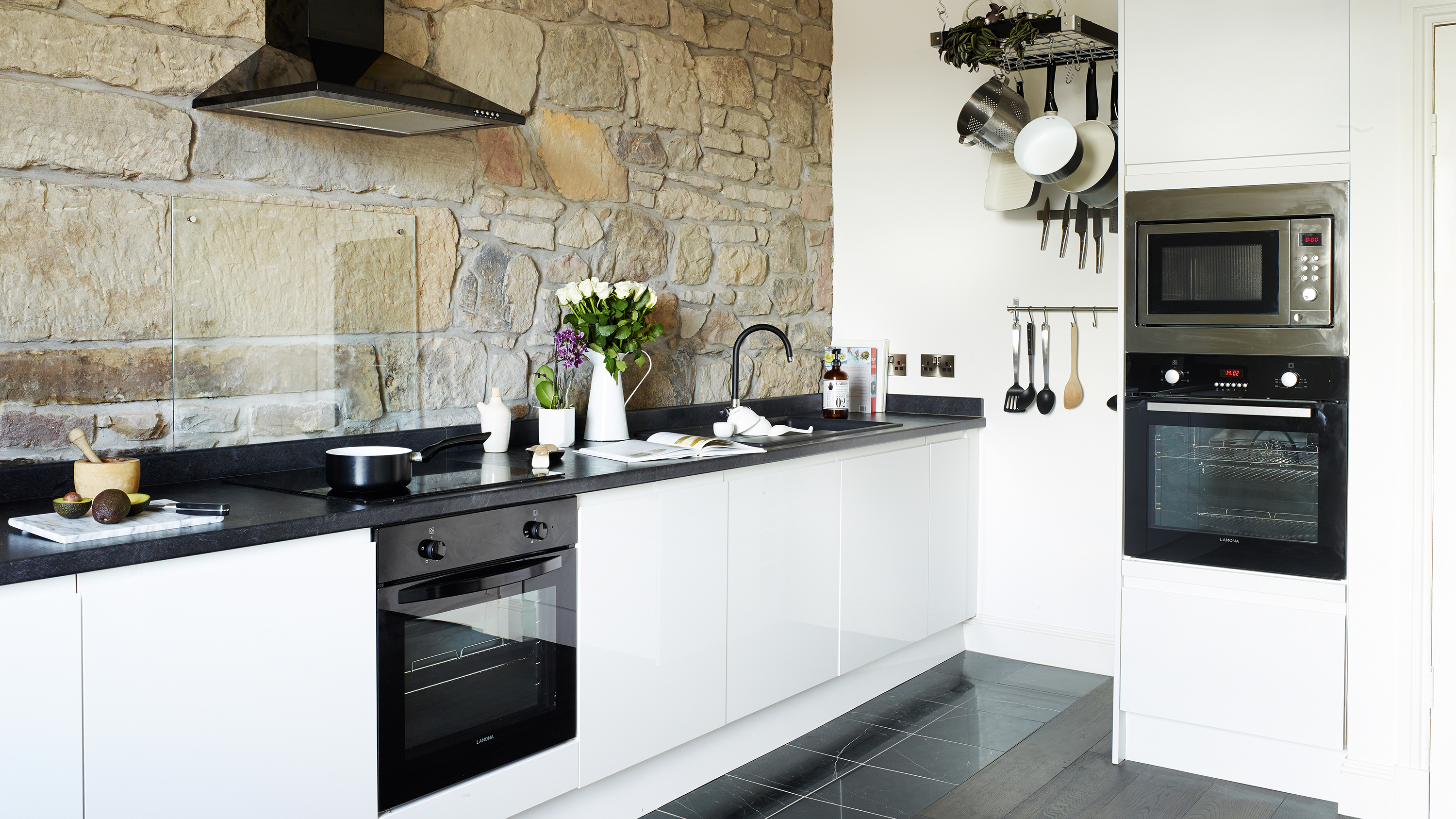
Michelle chose a classic black and white scheme for the bright kitchen. The Lamona black and chrome swan neck tap and the basalt slate honed worktop are from Howdens. Hanging rack, Dunelm
‘We left the brick wall exposed in the kitchen to create an unusual splashback,’ says Michelle. ‘When we saw how lovely it was, we did something similar in the living room and also in Ross’ study.’
The exposed brickwork helps to visually link each of the spaces and Michelle has emphasised this connection by opting for a colour palette of grey tones throughout. Thick pile carpet and cosy leather seating create an air of understated luxury. Michelle has introduced accessories from her parents’ home in Malaysia for an appealing blend of Far Eastern and Western styles.
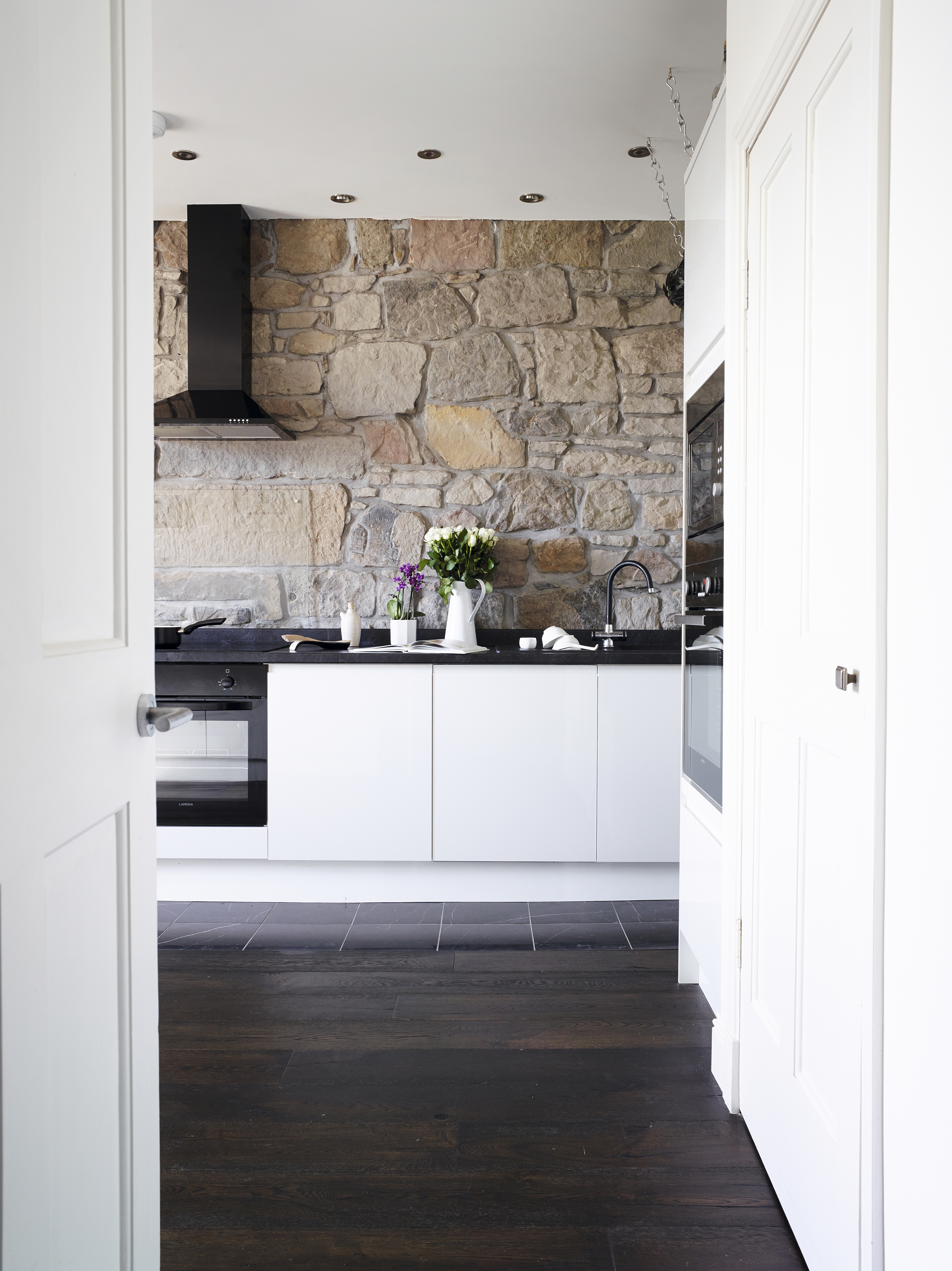
The rough original brickwork really catches the eye and complements the kitchen flooring. Michelle chose waterproof tiles from Topps Tiles to border the main run of kitchen units and an engineered wood for the rest of the room; try Wood N Beyond for similar. The Clerkenwell gloss white kitchen units, Lamona touch-control induction hob and single-fan oven are all from Howdens. Enamel-style water jug, Dotcomgiftshop
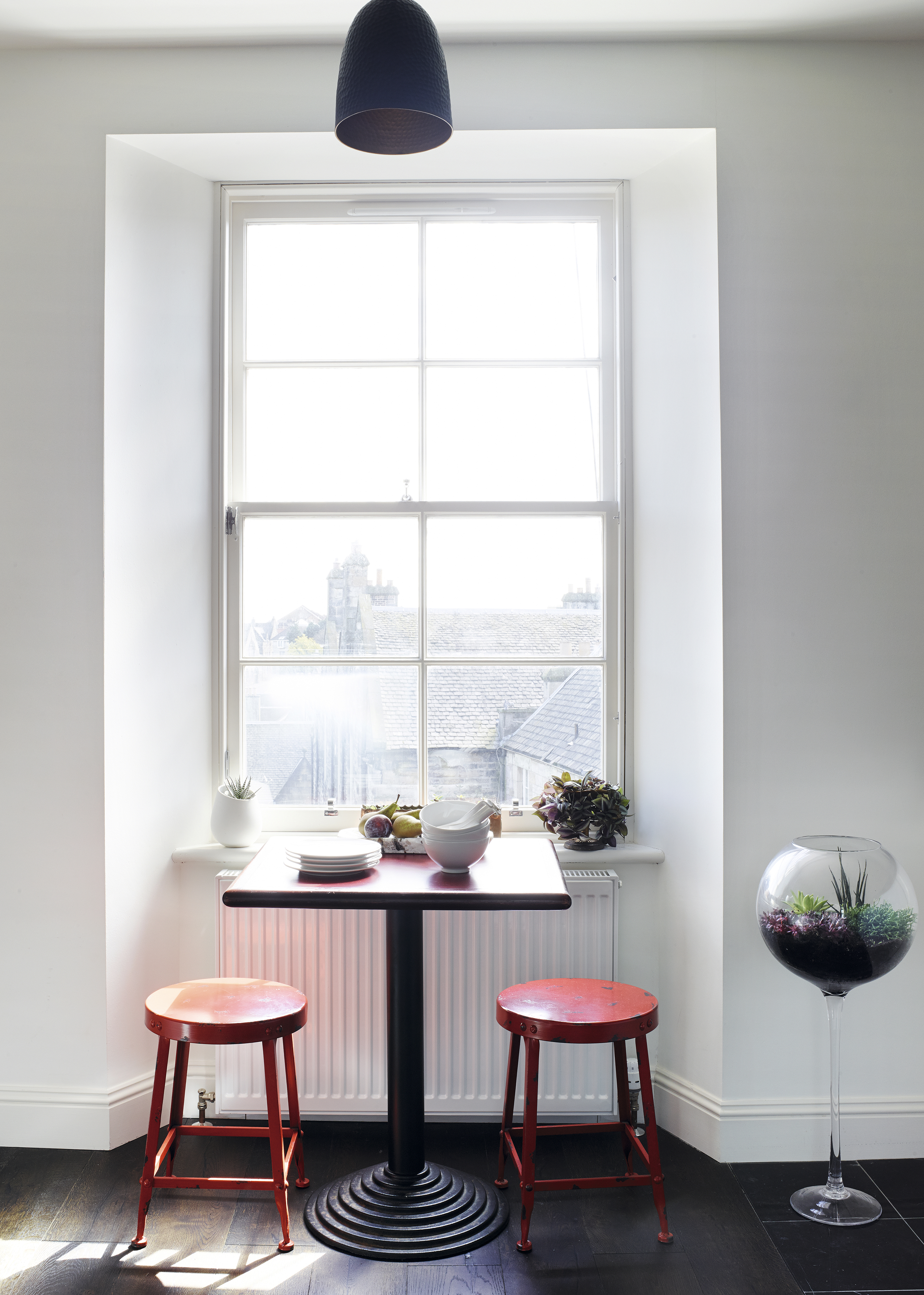
The red table in the informal dining area is a reclaimed pub table, found at City Furniture Clearance. Stools, Ebay. Pendant light, Achica. Glass planter, TK Maxx
On the top floor of the apartment, the rooms have been opened up into the eaves, creating a greater sense of height.
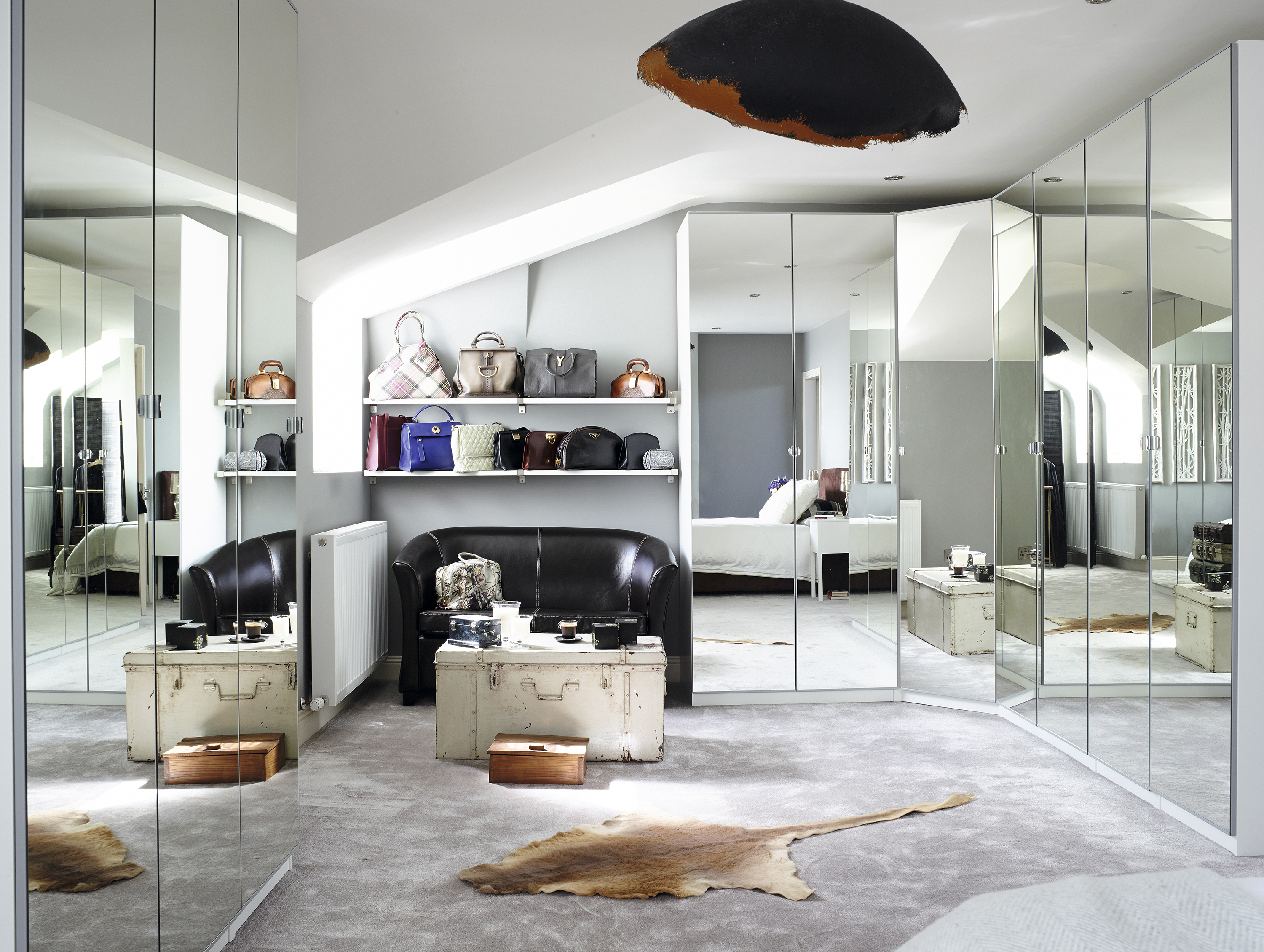
The full-height mirrored wardrobes from Ikea make the dressing room feel much larger than it is. Michelle found the large decorative trunk in a salvage yard in Bali; find similar at Scaramanga. Her prized handbag collection adds pops of colour to the alcove. For a similar sofa, try The Tub Collection. For a similar hide rug, try the Medium Springbok rug from Graham & Green
‘Our builder, Andrew Tchir from GAT Development, gave us so much great advice to maximise the potential of the space,’ enthuses Michelle. The master bedroom used to be two separate rooms but the couple knocked through to create one light and airy room with a dressing and seating area at one end. Floor-to-ceiling mirrored wardrobes, a small sofa and a coffee table create the boutique hotel look Michelle was after.
Accessed by a door next to the bed, there’s even a small office for her. ‘We work from home quite a lot, so it was important we had our own quiet spaces,’ she says. ‘Ross’ study has a very different feel; I had no say in it. Although he’s happy to work with a skeleton looking over his shoulder, it’s not something that appeals to me!’

The walls of the large bedroom are painted in Plummett by Farrow & Ball. Michelle picked up the wall hangings from a market in Bali. A divan double bed in hazelnut from Tempur UK has been teamed with Nordli bedside tables from Ikea. Sukuri black four- panel room divider, The Original Screen Company. For a similar pendant light, try the black and copper Edit Rondure ceiling pendant light at Lighting Direct. Sergio wool throw in silver, Wool Me
The top-floor bathroom benefits from extra large skylights that give rooftop views. Michelle and Ross had planned to section off the statement bath and shower with a glass screen, ‘but as the rest of the room doesn’t get wet when the shower is used, we lost the door,’ Michelle explains.
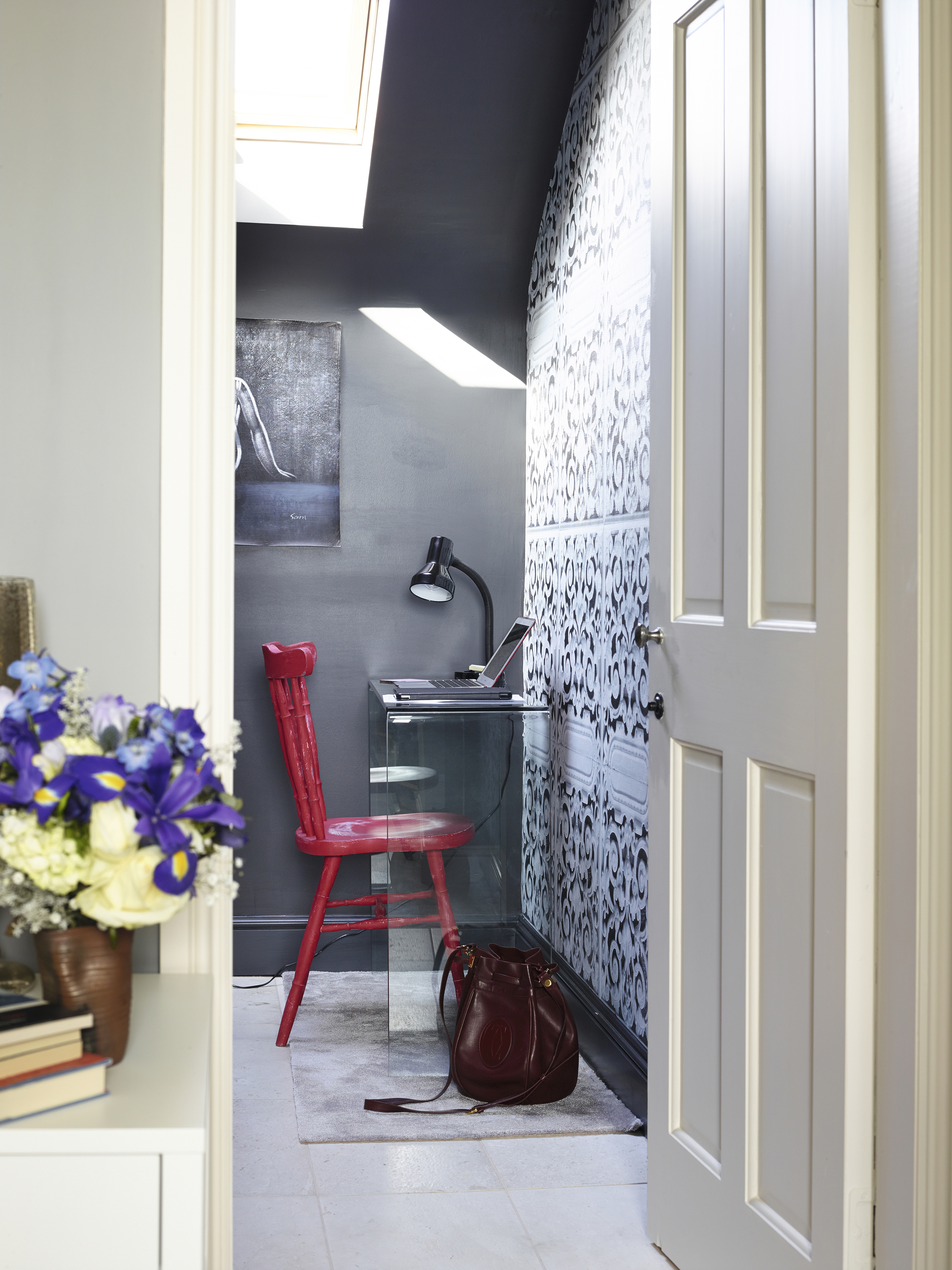
Michelle has created an extra little study out of the space in the eaves behind the bed. The white cast-iron lace wallpaper is from Bouf. Toros 20 Brushed tiles, Topps Tiles. Compact glass console table, Glass Tables Online. For a similar red chair, try Colourful Mismatched Painted Chairs, AnthiLeonDecor on Etsy
Sensibly, the couple have ensured any changes they’ve made to the top floor can easily be amended if they ever sell. ‘Our bedroom can be turned back into two rooms, and my office has plumbing for an en suite,’ says Michelle. ‘By putting in extra effort, we’ve futureproofed the apartment.’
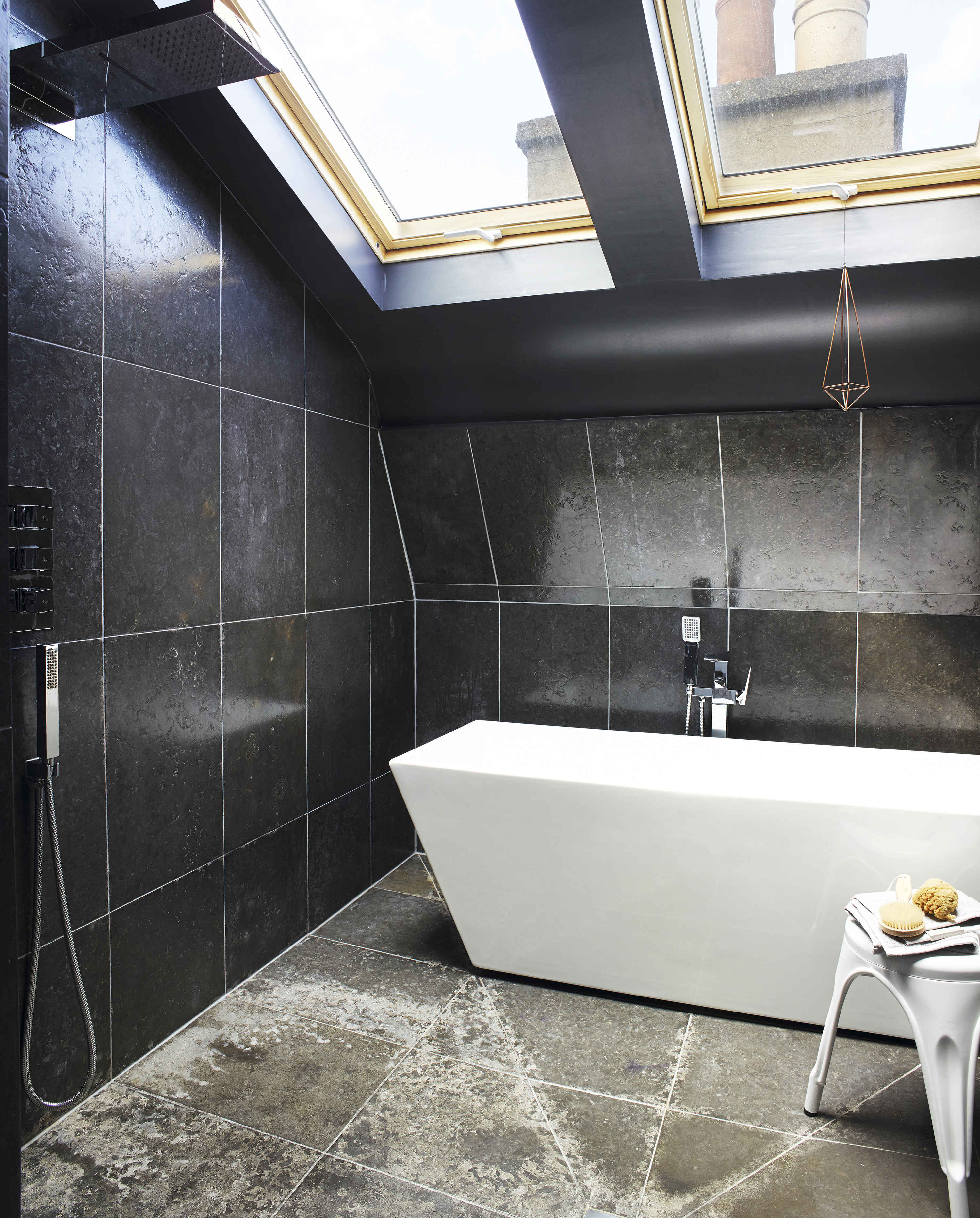
The enlarged bathroom has been divided up into a wet area, featuring the bath and shower, and a dry area, which contains the basin, toilet and storage. The Nubian Grey brushed tiles are from Topps Tiles. For a similar square bath, try Bella Bathrooms. The Hudson Reed Rectangular showerhead with water blade is from Victorian Plumbing. For a similar industrial-style stool, try Lakeland Furniture
CONTACTS
Kitchen: Howdens
Looking to get started on your own renovation project?
Get small space home decor ideas, celeb inspiration, DIY tips and more, straight to your inbox!