Real Costs: A simple layout swap made room for a DIY kitchen – for less than £3k
With no need for a second lounge, DIYer Jo Lemos opted for a simple home layout swap to create his dream kitchen – without knocking down any walls. It cost this much.

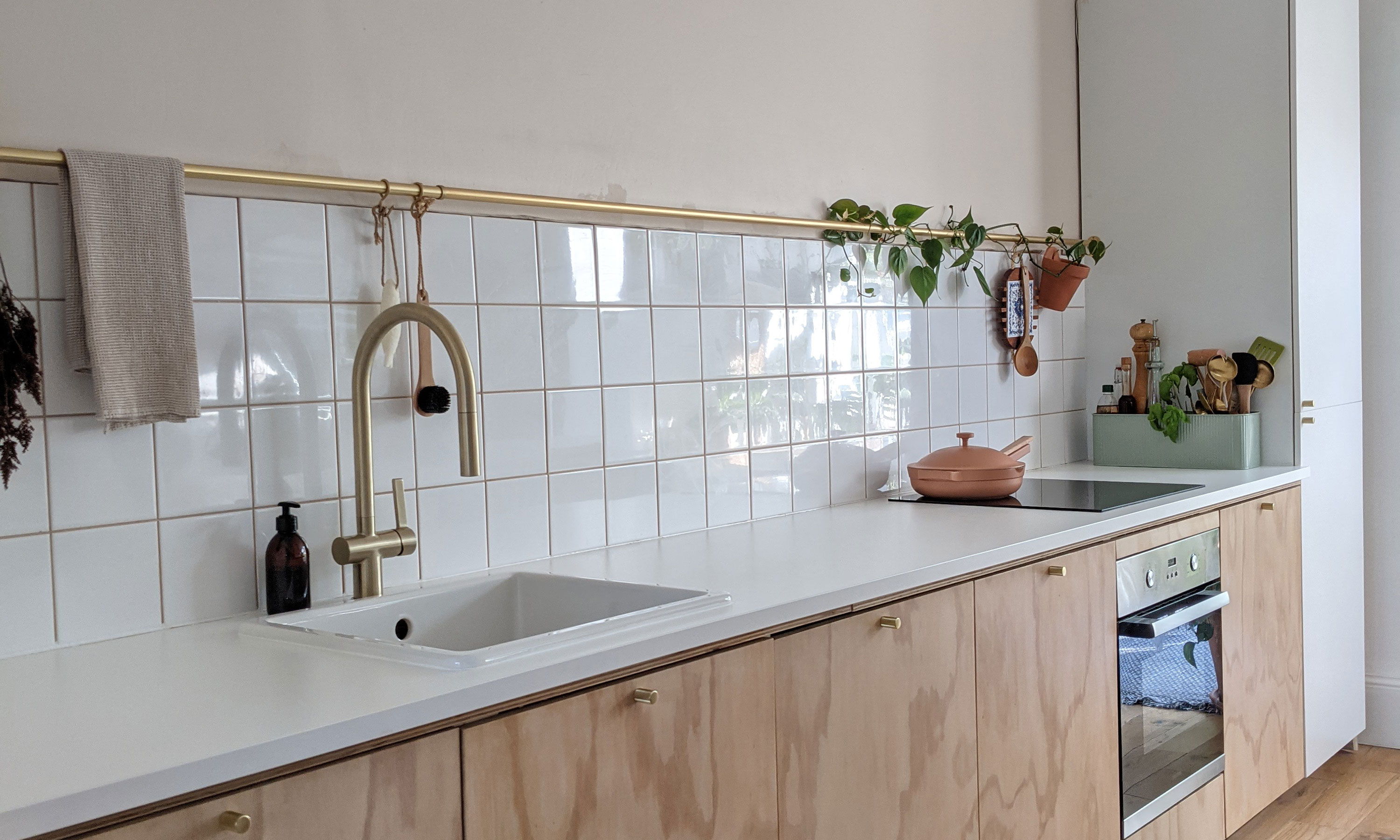
Get small space home decor ideas, celeb inspiration, DIY tips and more, straight to your inbox!
You are now subscribed
Your newsletter sign-up was successful
When we moved into our 1930s semi one thing we knew we wanted to do was to change our kitchen. As is common for a Manchester semi of the time, the kitchen was generally one of the smallest rooms in the house when built.
Previous owners had tried their best to make the most out of the small space by adding a tight galley kitchen however it was pretty impossible for two people to use at the one time. We knew to get the kind of kitchen we wanted we would have to change the layout of the house in some way.
The old kitchen space:
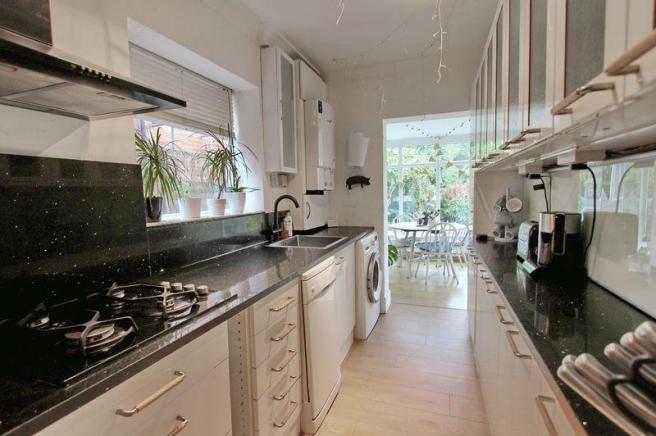
Initially we had plans drafted to knock down the walls between the kitchen, the second lounge room and the conservatory. We got quotes of around £5,000 to knock down the walls which we were willing to progress with but then after reviewing things we changed our mind. The drafted plans would have ended up with a very large room that was tricky to zone up without compromise despite countless attempts at the design. In the end we decided to not make any structural changes and utilise the lounge room in the middle of the house as the kitchen – as we did not need two reception rooms and a conservatory. There was also the added bonus that the old kitchen could be turned into a downstairs WC and Utility room.
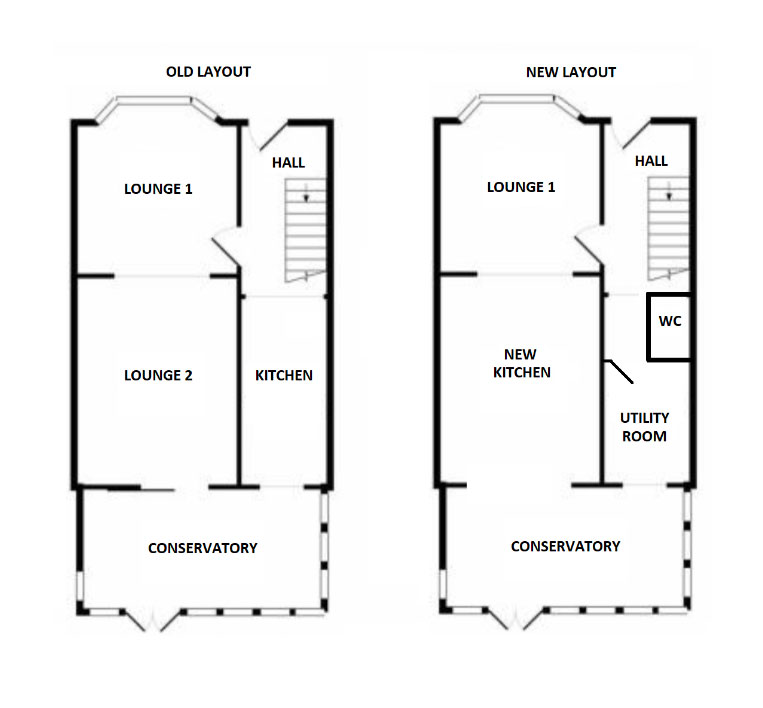
The new kitchen design was created to make the most of the space and achieve the aesthetic we wanted in the most frugal way. The new kitchen was to be installed on the longest wall containing all appliances and banked by a large kitchen island in the centre of the room for extra storage and a dining area. I am a big fan of using high-street kitchens but tweaking them to feel a bit more custom. I decided to use IKEA Metod kitchen carcasses as they are simple to install, lots of storage space and very sturdy all while being cost effective at £25 for a 60cm wide base cabinet.
My design for the main section of the kitchen included six base cabinets and one tall cabinet for the integrated fridge/freezer. The cabinets used for storage all have internal drawers which I find so much easier to find everything. Plus, they can be hidden away nicely with a cupboard door. The drawers were purchased from Ikea but I also found some second hand ones on Facebook Marketplace for free.
I made my own DIY cabinet doors using plywood to achieve the aesthetic that I wanted. This turned out to be very cost effective also as the cost for six doors I made was £75 which can often be the cost for just one door...
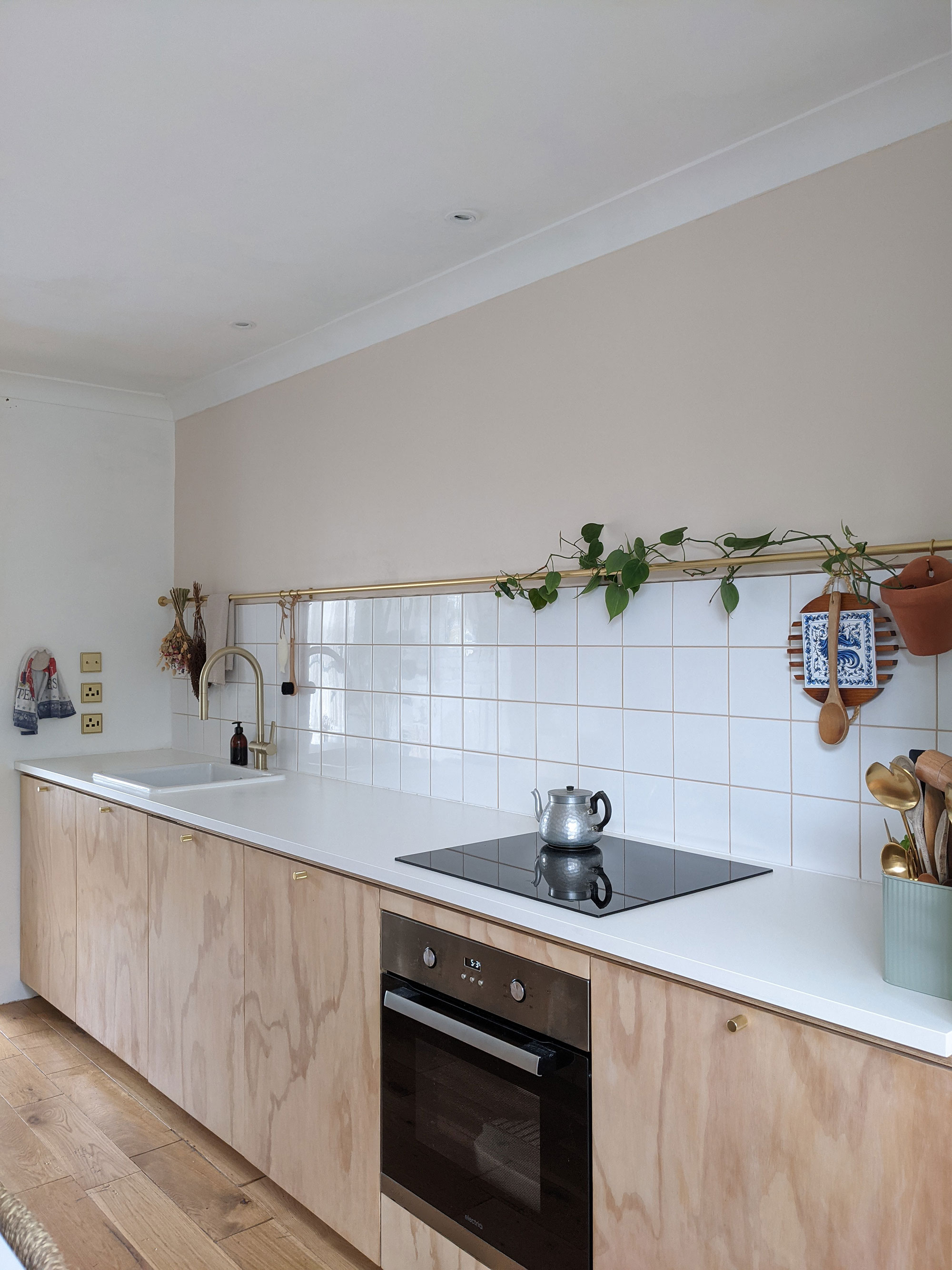
I am not a big fan of wall cabinets but these can be easily added to increase kitchen storage. The island is made up of open display cabinets (Ikea Tutemo) which supports a large worktop with waterfall edges. I purchased new appliances either by shopping around or from outlet stores to help save on cost.
Get small space home decor ideas, celeb inspiration, DIY tips and more, straight to your inbox!
For me a place where I like to splurge is taps, sinks and handles and these can elevate a kitchen without busting the bank balance. For my kitchen, I decided to use brass tap, handles and electrical sockets and a beautiful ceramic white sink to give the space a more striking finish.
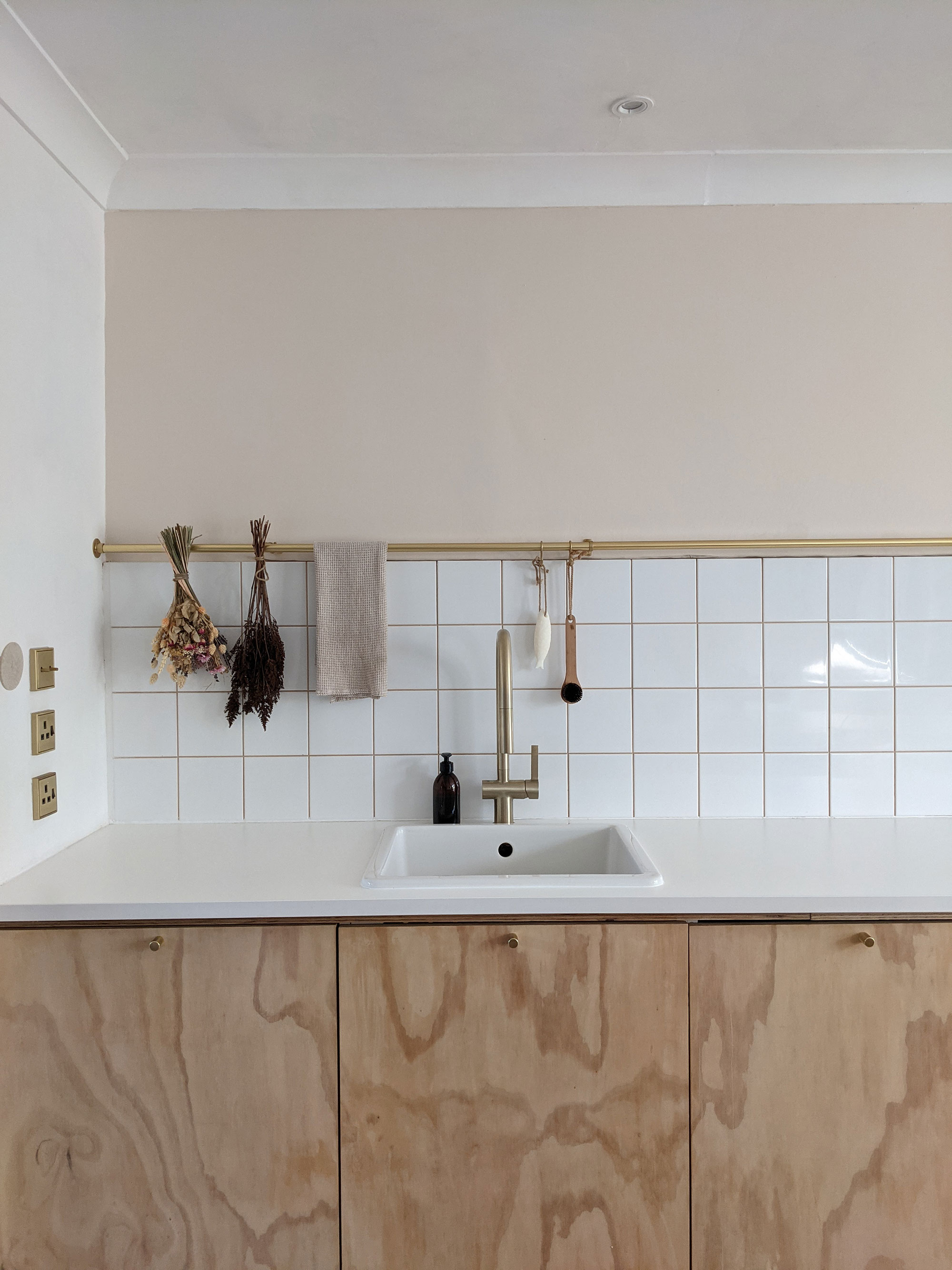
Worktops are a place where you can easily spend a fortune when it comes to a new kitchen where materials like marble, stone and real wood are often used at a great expense. I like to challenge myself to make inexpensive materials look beautiful and the worktops I used in the kitchen are a good quality white laminate from Ikea (Ekbacken). Styling also is very important, a cluttered kitchen can detract from even the most expensive kitchen so I keep my countertops sparse with only my best pieces on display.
- How much does a new kitchen cost? Everything you need to know.
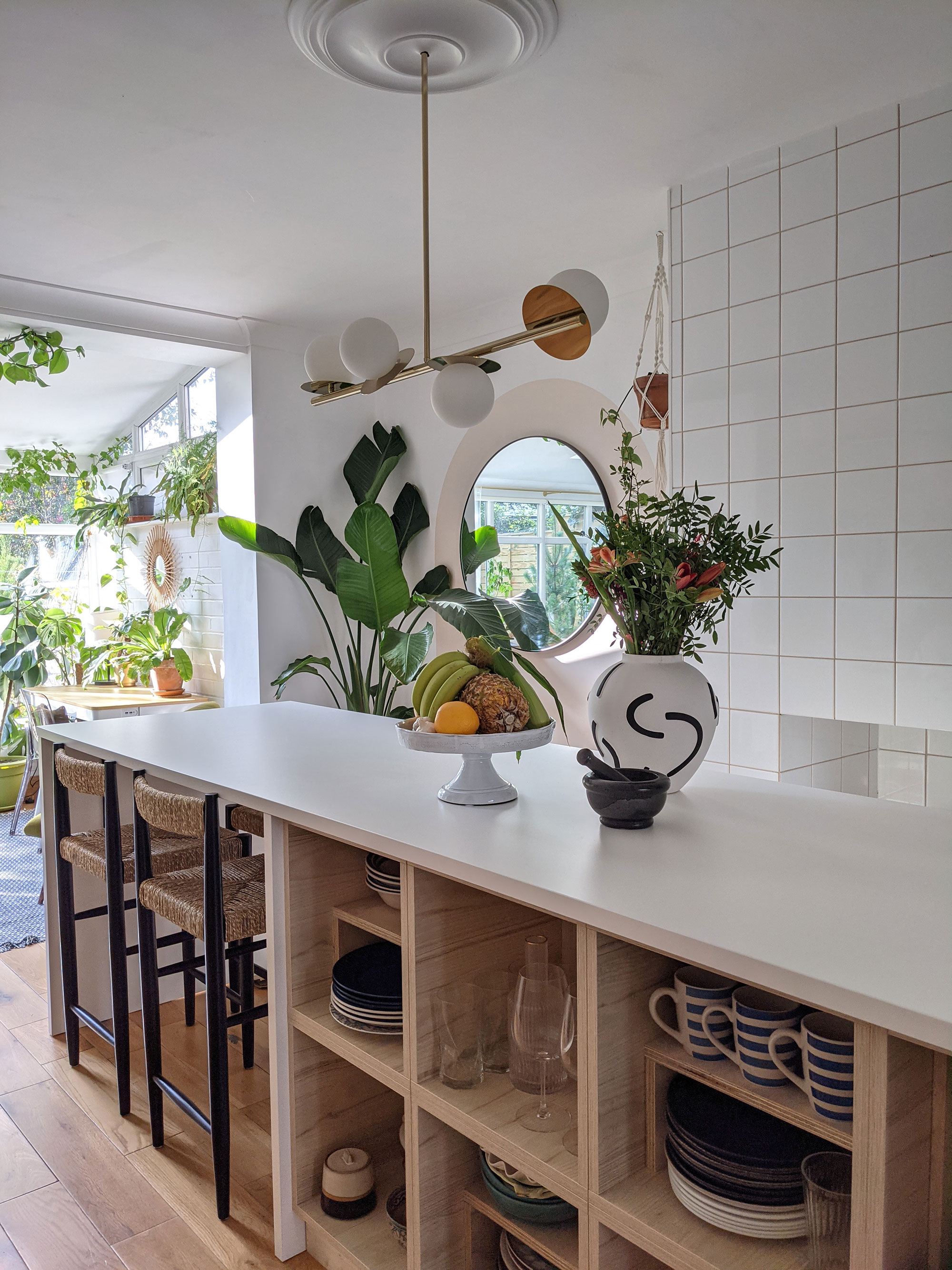
All the kitchen structure was installed DIY to save money and the kitchen was designed in a simple way so we wouldn’t need a carpenter. The kitchen splashback was made using classic pared back white gloss square tiles in a grid pattern at £6 per m2 (B&Q, Leccia tile). We used a local plumber to bring water and waste services into the new kitchen area utilising a macerator pump at the cost of £300.
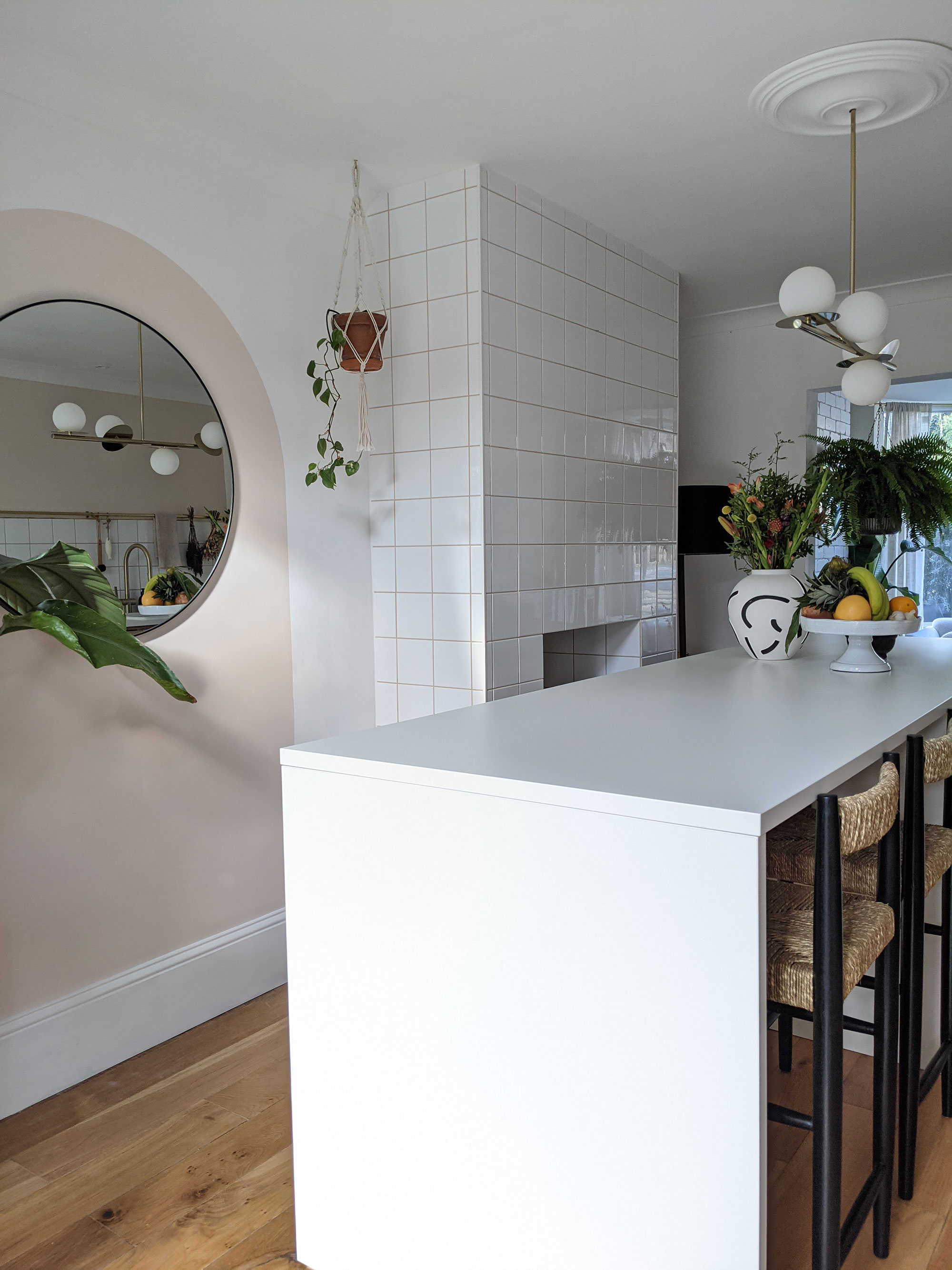
Real Costs: A breakdown of materials
By making this largely a kitchen DIY job, I believe we have saved at least £2000 in labour costs...
Main kitchen
Cost for the cabinets & worktops:
- Cabinet: £213
- Plywood Doors: £75
- Fridge / Freezer Doors: £40
- Brass Handles: £32
- Laminate Worktop: £212
- Sink: £143
- Brass Tap: £204
- Tile Backsplash: £46
- Internal drawers: £80
Appliances
Our appliances are brand new but reusing your existing appliances where you can is another way to save a lot of money when replacing a kitchen.
- Fridge freezer: £250
- Oven: £160
- Induction Hob: £170
- Dishwasher: £350
Island cost
- Worktop (0.85m x 2.8m): £292
- Waterfall Sections x3: £431
- Open Display Cabinets: £173
Total cost = £2,871
Overall our new kitchen came in at a cost of £2,871 which I am more than happy with for the end result!
Jo Lemos is a DIYer and decorator who chronicles his projects on the popular Instagram account @two.men.and.a.semi. His DIY obsession began in childhood, when he used to help his parents redecorate the family house. Since then, he’s been developing his DIY skills for two decades, culminating in a full renovation of his current house alongside his partner, Chris. Currently the duo is restoring a 1930s semi-detached house in Manchester that had been badly renovated throughout the years. For Jo, sustainable and budget friendly design is the best way to renovate your house, and he considers his renovation motto to be: “Why pay someone when I can do it myself?!”
