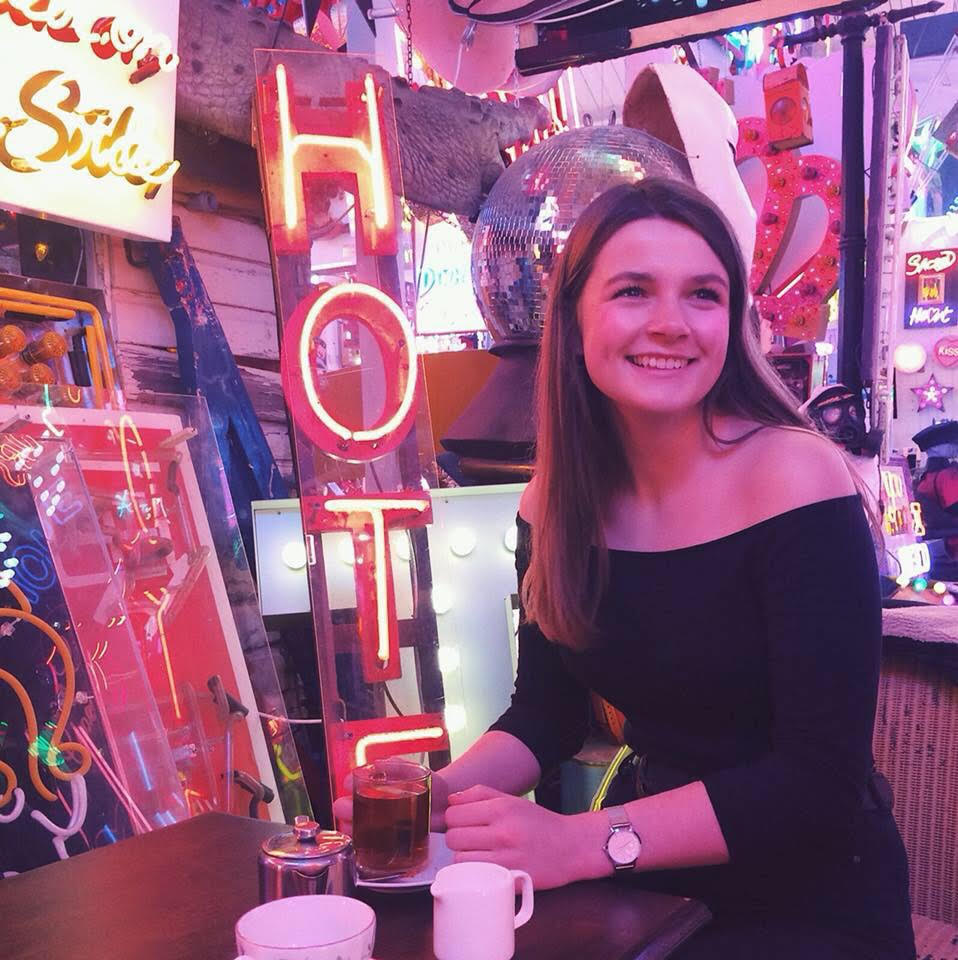Real home: a Scandinavian-style master suite makeover
A memorable hotel stay inspired Emma and Mark Boulton when it came to creating their own master bedroom suite in a Scandinavian style

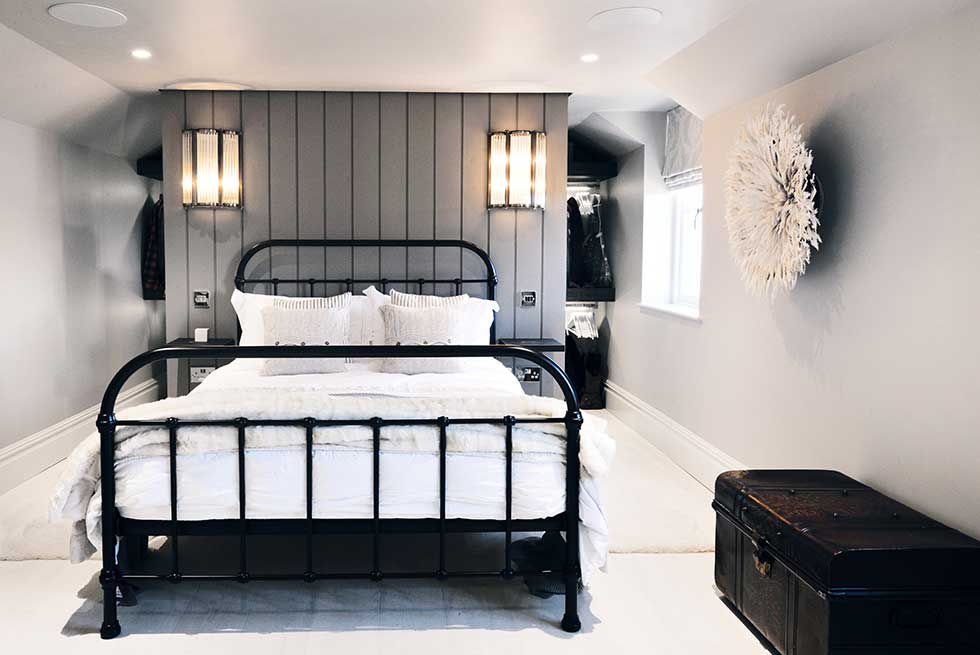
Get small space home decor ideas, celeb inspiration, DIY tips and more, straight to your inbox!
You are now subscribed
Your newsletter sign-up was successful
Having already tackled the modernisation of their kitchen, utility, dining room and snug, as well as updating their daughters’ bedrooms, Mark and Emma Boulton began planning a master bedroom and en suite renovation that would suit both their interiors taste and the layout of their extended cottage.
Find out how they got on, then browse more of our real home transformations. Inspired to take on your own renovation project? Take a look at our guide to how to renovate a house for expert advice and information.
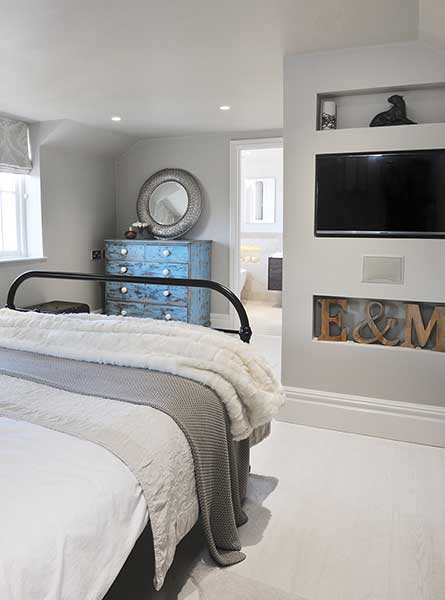
Luckily for the Boultons, the previous owners had extended the cottage to create a generous en suite and master bedroom. ‘They provided a good skeleton on which to build,’ says Emma. ‘It just wasn’t to our taste.’
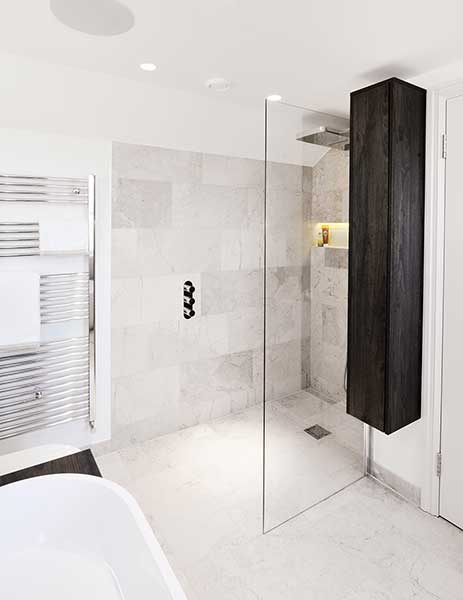
PROJECT NOTES
The owners: Emma Boulton, a research director, and husband Mark, a design director, live here with their daughters Alys, eight, and Nansi, five
The property: An extended four-bedroom farmworkers’ cottage built in the late 18th century in Llantwit Major, Vale of Glamorgan
Project cost: £30,000
‘We started looking online for local companies and found Dorian and Babette Bowen of Project One,’ says Mark. ‘We were drawn to them as we felt they knew how to combine a modern design with a period property.’
The designers provided the couple with plenty of ideas for reconstructing the space, drawing on the Boultons’ memories of a hotel in Geneva that they’d stayed in. ‘It had wonderfully simple rooms, and they worked so well,’ recalls Mark. ‘Plus, we both love Scandinavian design, so that was a heavy influence for the colours and accessories.’
One of the couple’s requirements was to somehow include a walk-in wardrobe. Project One worked with sketches of Mark’s initial concepts, concealing the hanging space behind a floating wall. The couple decamped to the spare bedroom for four months while the work was carried out.
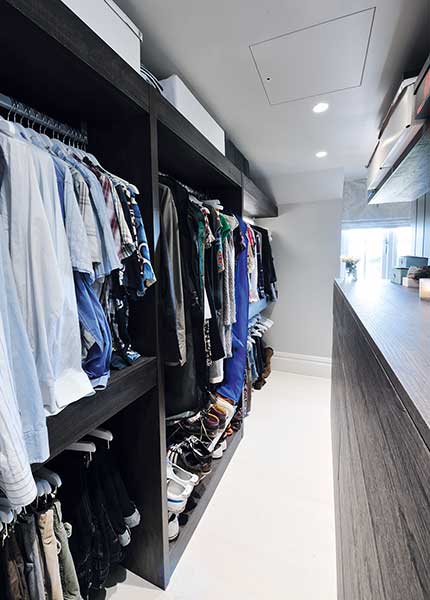
The storage area has hanging space on one side, and drawers and shelving on the other, and was custom made to match the en suite furniture. ‘We loved the idea of making this part of the bedroom without detracting from the space or spoiling the view of the surrounding countryside,’ he says.
Get small space home decor ideas, celeb inspiration, DIY tips and more, straight to your inbox!
The dark oak of the wardrobe fixtures and fittings brings warmth and depth to the space, while vintage-style wall lights on either side of the bed add an extra dimension. ‘Design details, such as the tongue-and-groove panelling and back-lit wall, really bring it to life,’ he adds.
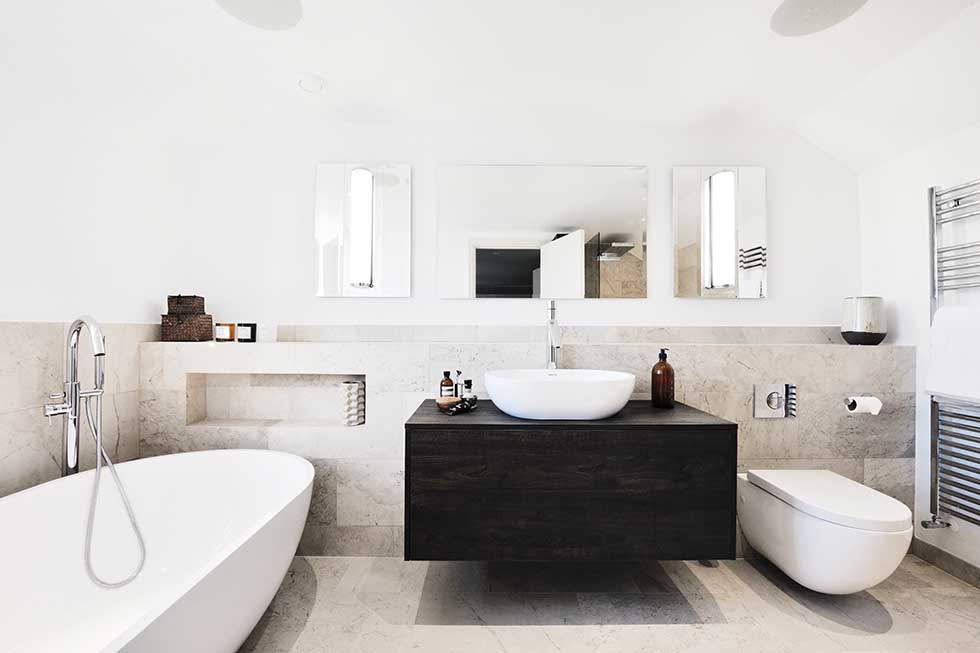
The Italian, two-person stone bath was their most indulgent purchase. ‘It was pricey,’ she admits. ‘The floor needed reinforcing to take its weight. We always knew there would be one item we had to decide to go for or not, and this was it.’
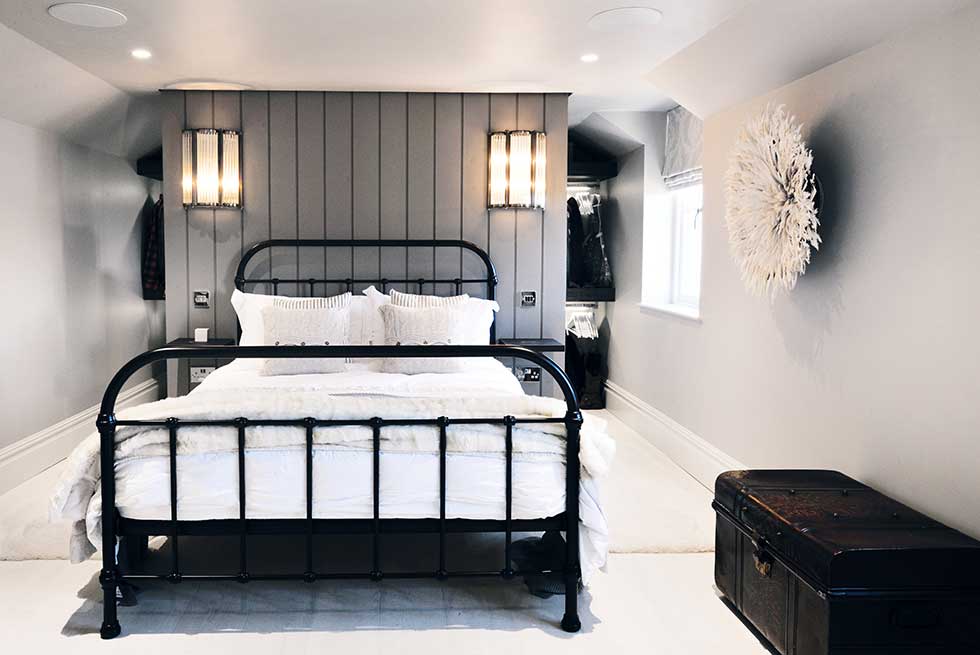
Looking for more home renovation inspiration?
Emily first (temporarily) joined the Real Homes team while interning on her summer break from university. After graduating, she worked on several publications before joining Real Homes as Staff Writer full time in mid-2018. She left the brand in 2020 to pursue another career, but still loves a second-hand bargain and sourcing unique finds to make her rented flat reflect her personality.
