Real home: a stylishly renovated Victorian townhouse
Andrew Brennan skilfully redesigned the layout of his townhouse to accommodate contemporary living, while reintroducing its lost character
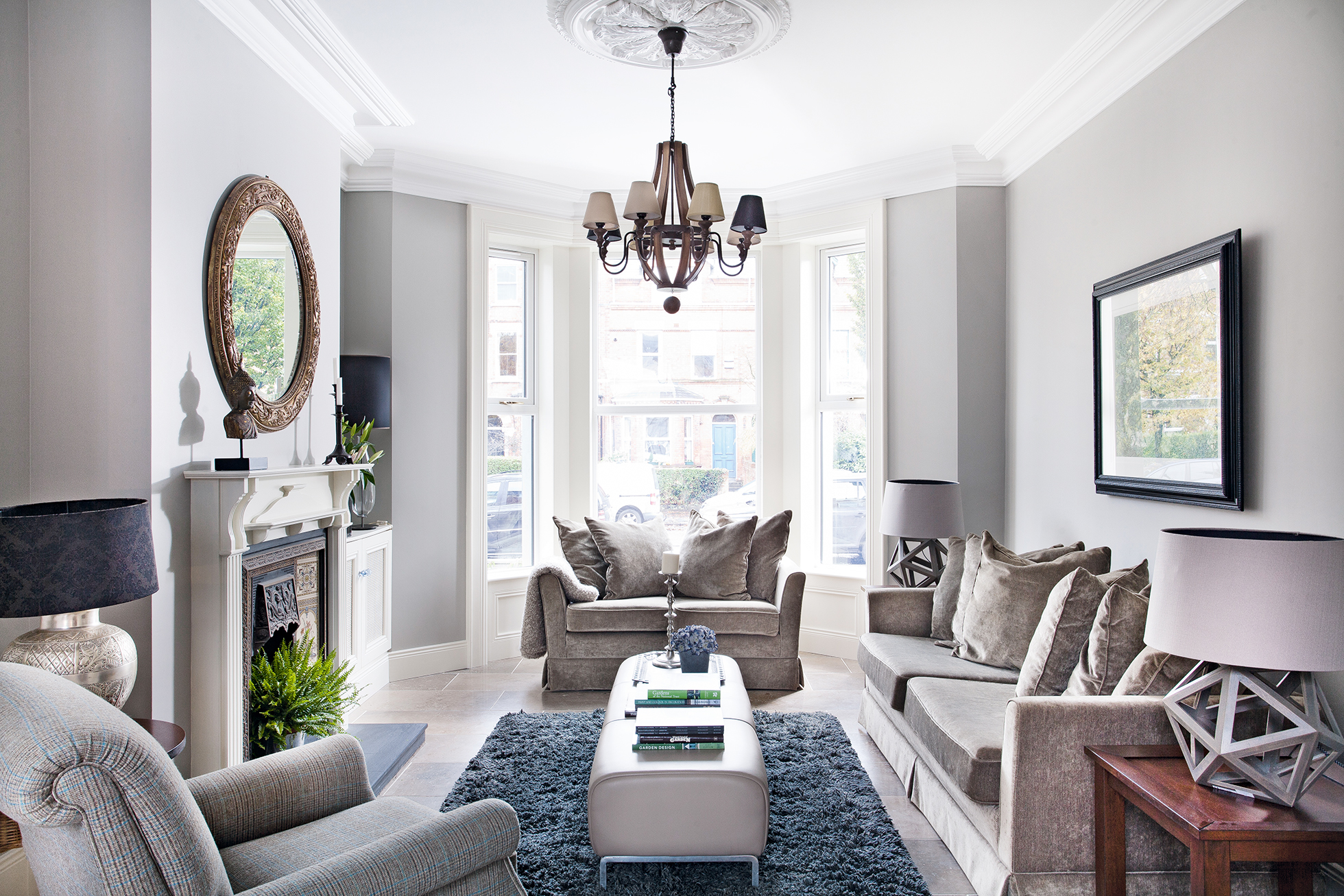
With a passion for renovating period properties and a love of city living, Andrew Brennan’s latest purchase, a stylish Victorian townhouse, was a no-brainer in terms of value for money, location and potential. Whether you're looking for inspiration to start your own renovation project or want to see what can be achieved, we're sure you'll enjoy taking a look at Andrew's gorgeous renovation.
Find more real home renovations, when you're done. Read our guide on renovating a house, too, for more guidance.
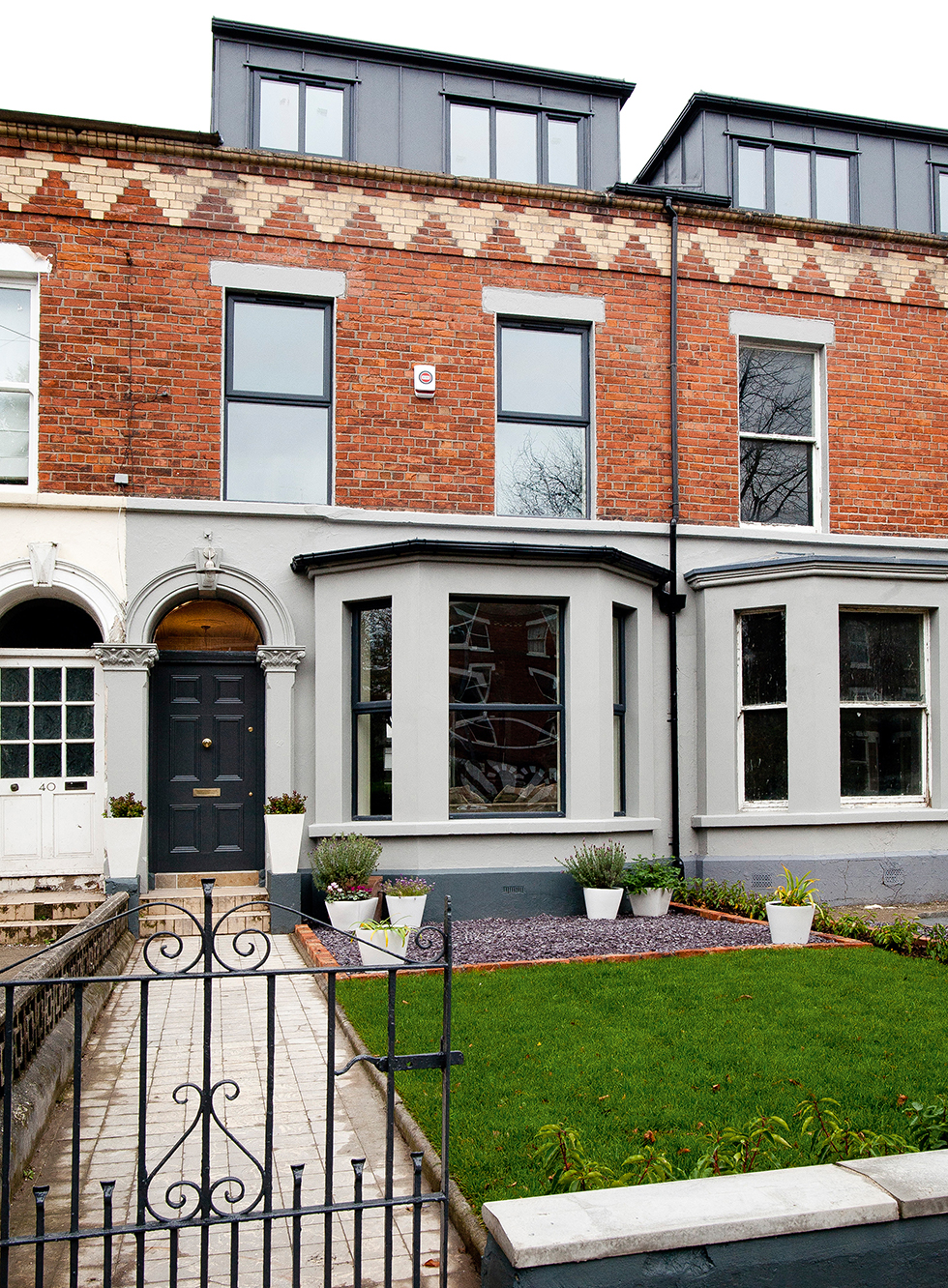
Fact file
- The owner: Andrew Brennan, who runs his own interior design company, Andrew Brennan Design
- The property: A four-bedroom, 19th-century red-brick townhouse
- The location: Belfast, Northern Ireland
- What they spent: Andrew bought the property for £110,000 in 2013 and has spent around £224,500 on renovations
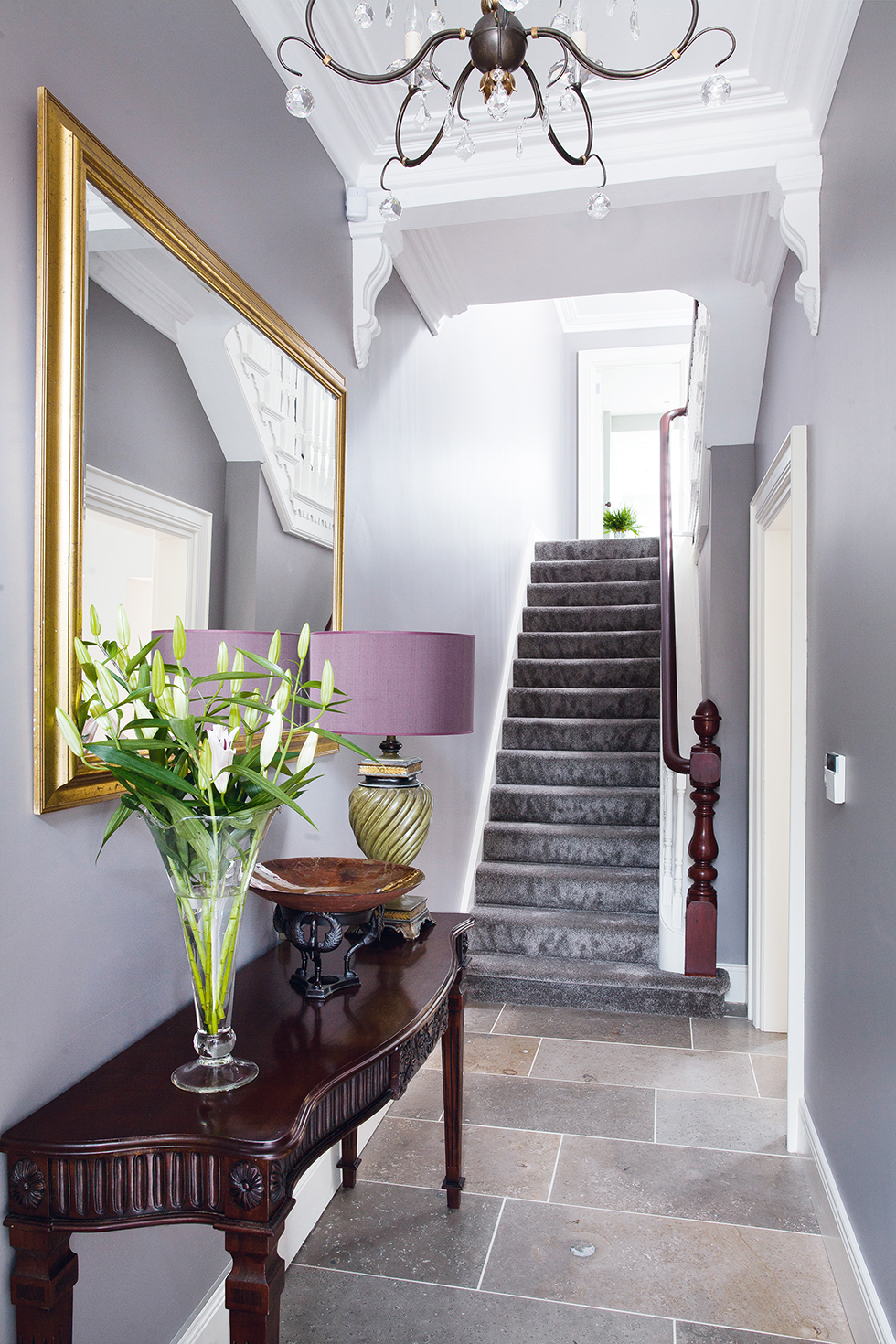
‘I was living in a large, double-fronted Edwardian townhouse in the university area of Belfast when I bought this property and, prior to that, my home was a Grade II-listed Georgian terrace nearby,’ explains Andrew. ‘I’ve always adored period properties and love nothing more than a renovation project, so I couldn’t resist this place when I saw it.’
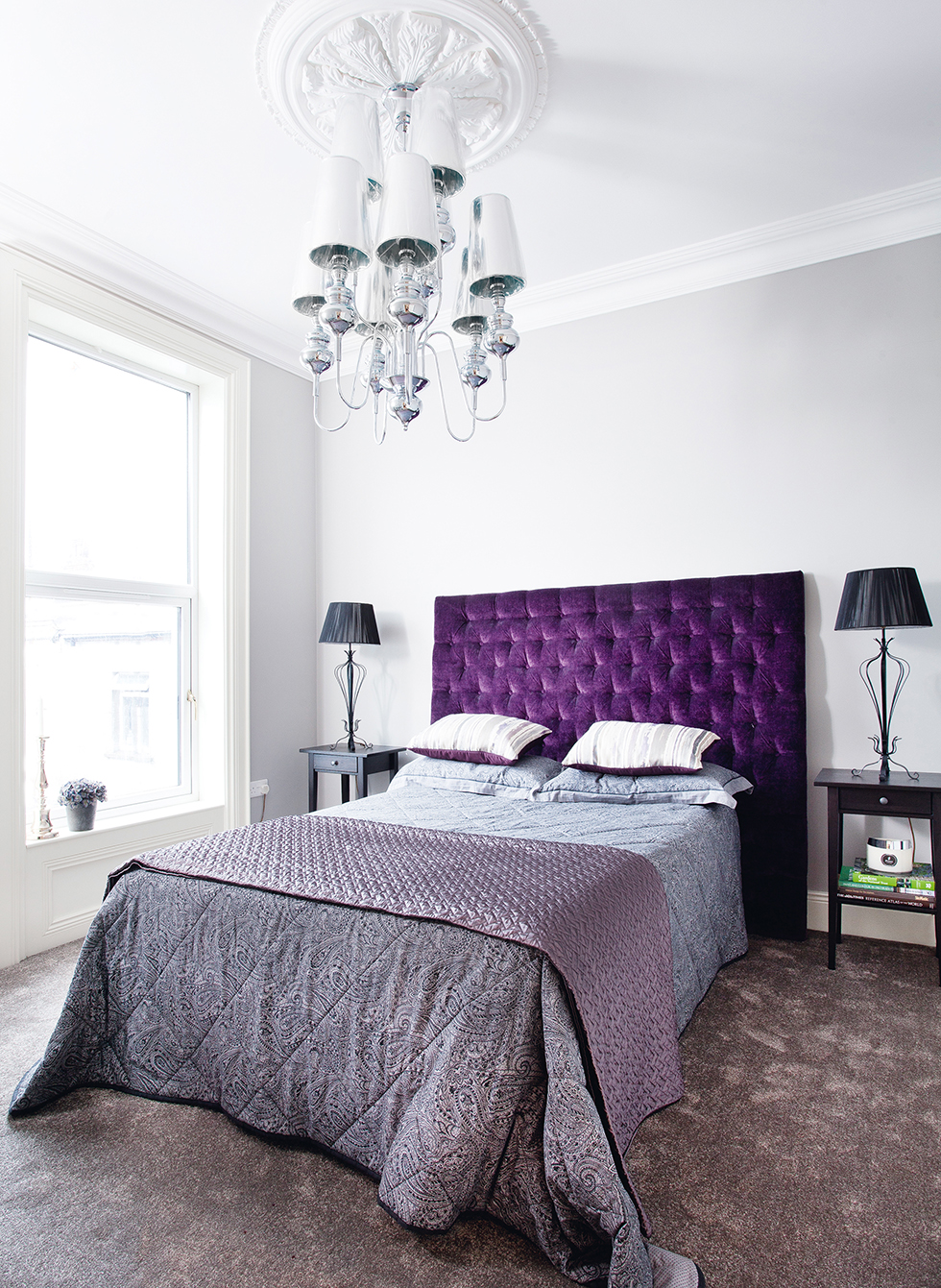
Never one to live in the same house for long, Andrew embraces the challenge of taking derelict or rundown properties and restoring them to their former glory. Whether it’s reinstating original features or adding contemporary extensions, Andrew’s love affair with old houses meant that he couldn’t ignore the opportunity to snap up the three-storey terraced property in an up-and-coming part of the city. Buying it without so much as a proper viewing, Andrew knew at a glance what this Victorian property had to offer, and why.
The renovation
‘I’ve worked on houses like this before and knew that it needed pretty much everything doing to it,’ he recalls. ‘I actually prefer it when a house needs to be completely gutted because you end up with a blank slate as a starting point. It’s the perfect opportunity to build the property back up, replacing and repairing where necessary — essentially creating a new house within the original shell.’
Get small space home decor ideas, celeb inspiration, DIY tips and more, straight to your inbox!
Totally unfazed by the level of work required, Andrew started on the full renovation project as soon as he secured the sale in August 2013. With several house renovations under his belt and a career in interior design, he has established a great list of contacts and has a trusted team of experts that he works with on all projects – namely builders, an architect, electrician, plumber and plaster mouldings expert – so it was a case of all hands to the pump.
Restoration
When Andrew bought the house it was uninhabitable, but luckily he hadn’t yet finalised the sale of his previous home, so was able to live there until the work was complete. Structurally it needed a new roof, damp-proof course and insulation to meet current regulations. When re-laying the flooring, Andrew chose to fit underfloor heating, with limestone tiles then used throughout the downstairs.
All of the walls were replastered and new double-glazing installed, along with reclaimed doors and replica architraves, skirting, cornicing, mouldings and ceiling roses to restore the property’s original detailing. ‘I added period-style features into the house as, sadly, the original ones had either been ripped out or were beyond repair,’ he says.
Andrew didn’t let this detract from the character of the house. ‘I have a great contact at a nearby plaster moulding company that specialises in these decorative features so, although new, they’re based on authentic designs of the era. I’ve worked with him on several previous projects, so knew he could create the look I wanted.’
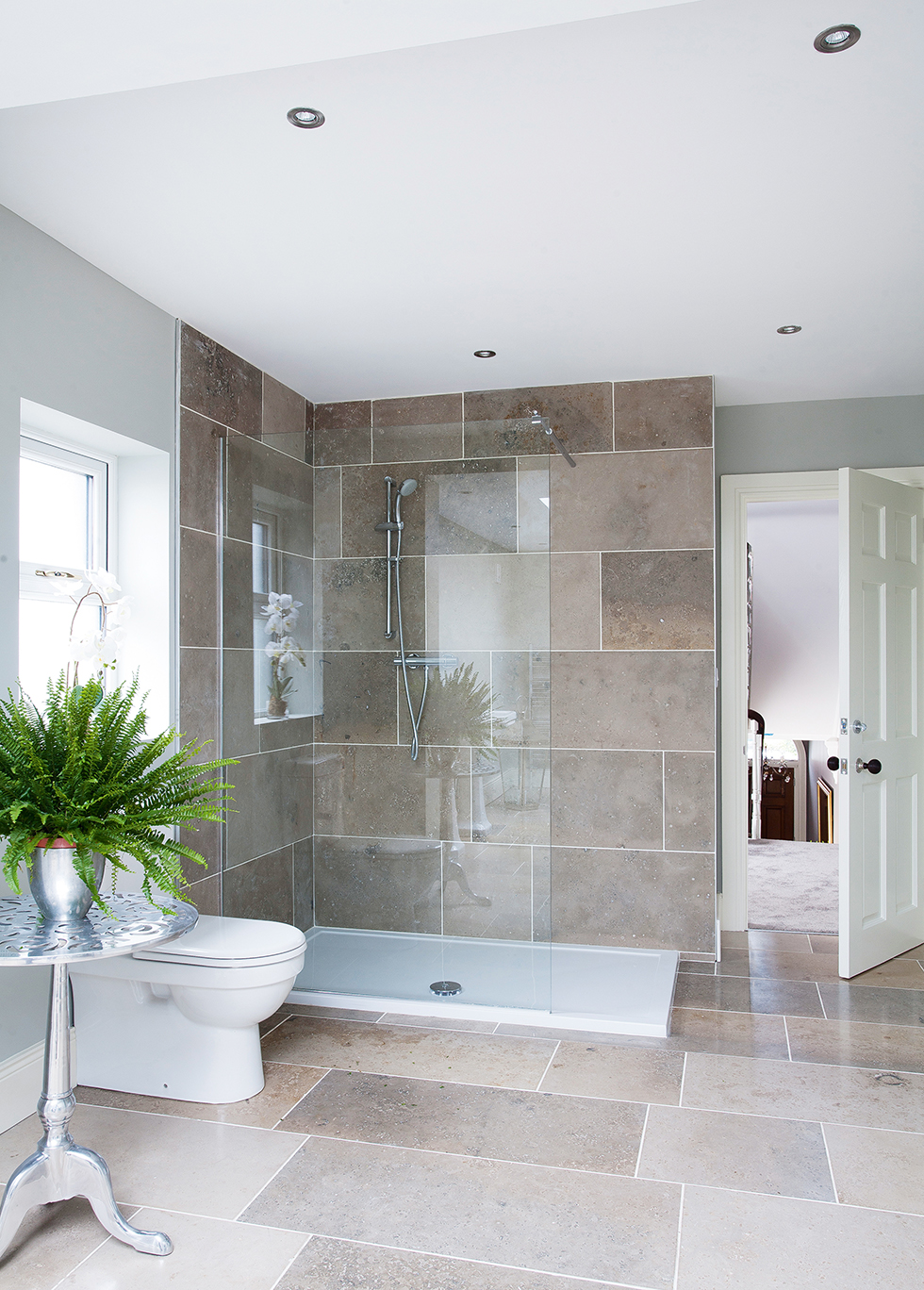
My top tip
‘Try to stay true to the era and character of the property you’re renovating. If the original features have been ripped out, as they had in my case, try to use salvaged items such as fireplaces and internal doors, or source good-quality replicas to replace removed or badly damaged decorative mouldings, architraves and ceiling roses. Repairing mouldings is very costly, so it can save considerable time and money to have new designs handmade to replicate the originals. I asked my builder to fit panelling below the new double-glazed windows and I also replaced flimsy architraves with a chunkier alternative to give a substantial, quality finish.’
My best buy
‘The natural stone flooring is made from fossilised limestone and gives a really lovely unpolished finish that ages much better than porcelain or highly polished tiles. All the tiling in the bathroom and on the ground floor is the same, and I purposely chose one colour for all the carpets upstairs to create a cohesive scheme throughout.’
My favourite space
‘I love the bathroom; it’s so spacious and makes quite a statement with its freestanding bath and glass atrium above. It was originally two rooms so I knocked through the dividing wall to create enough room for a large walk-in shower and a freestanding roll-top bath. It’s an indulgent bathroom but I thought, “why not?” when I had the space to do it!’
My go-to store
‘My home is an eclectic mix of furniture and finishes, made up of auction finds and classic pieces I’ve collected over the years, along with some Ikea items and custom-made furnishings. It’s this mix that gives each room its individual look, so I don’t have one particular favourite store, although I’m a huge fan of Farrow & Ball. I chose subtly different shades from the grey palette for the whole house — grey is my go-to neutral.’
The contacts
- Architect: Bryson Architects (028 9064 8111)
- Construction: S&A Contractors (028 9442 3568)
- Plasterwork: Bangor Plaster Mouldings
- Windows: Langston Trade Frames
- Flooring: Izz Design, Stephen Moore Carpets