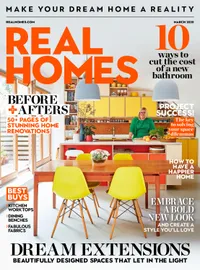Real home: smart tech future-proofs this stylish Edwardian home
Sayu Sinha seamlessly integrated tech into his extended period home in a move that's streamlined family life

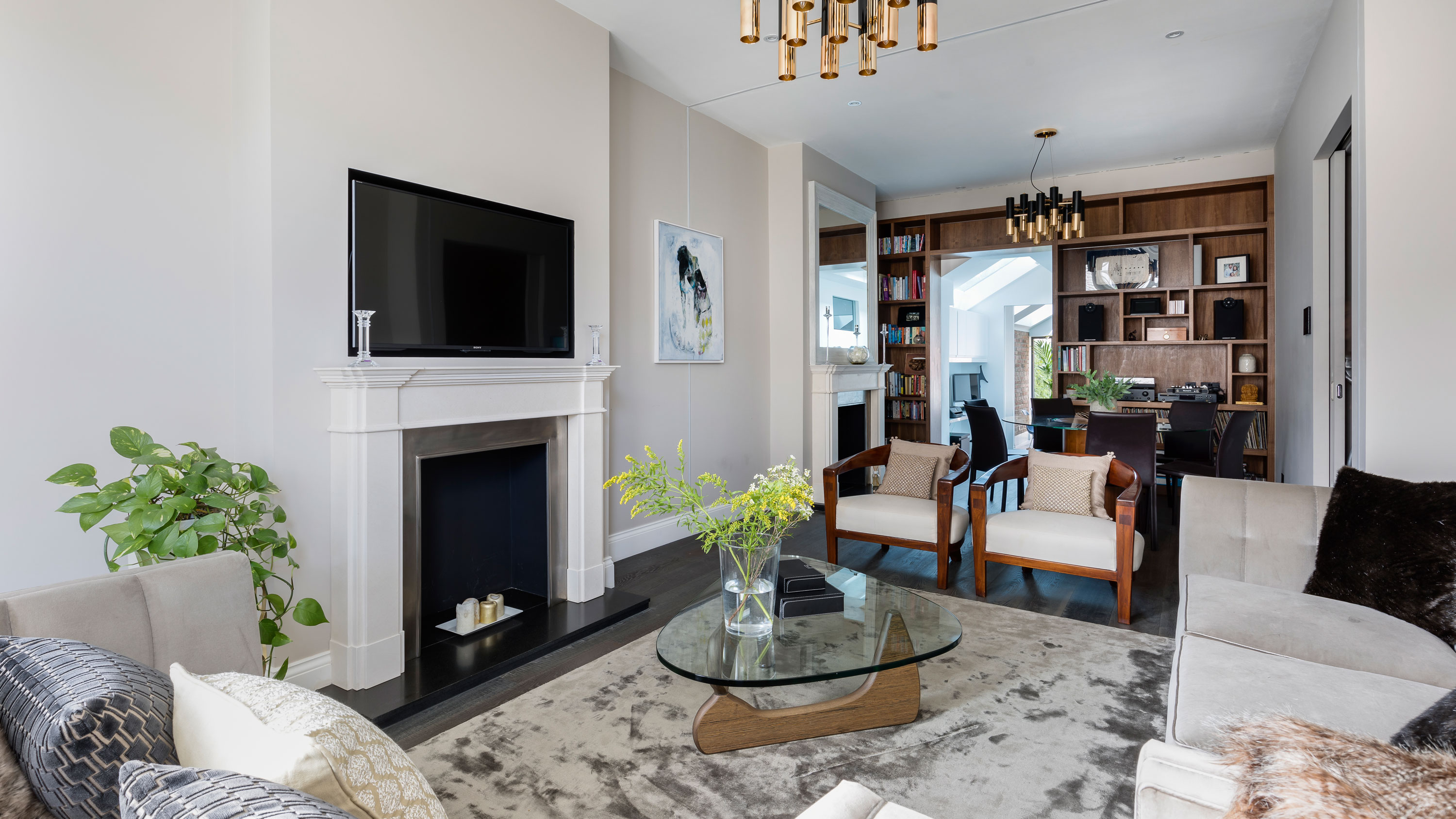
Get small space home decor ideas, celeb inspiration, DIY tips and more, straight to your inbox!
You are now subscribed
Your newsletter sign-up was successful
Sayu Sinha took on a huge project when he bought a five-studio HMO (house in multiple occupation). Tasked with the challenge of transforming the dated, run-down property into an extended family home, he integrated smart technology in the design process from the outset to help him visualise each room down to the finest details, for a smart home that makes day-to-day life a little bit easier.
Be inspired by more real home transformations on our hub page. Want to introduce more new tech into your home? Go to The Hub, our guide to the latest in smart innovations for your home.
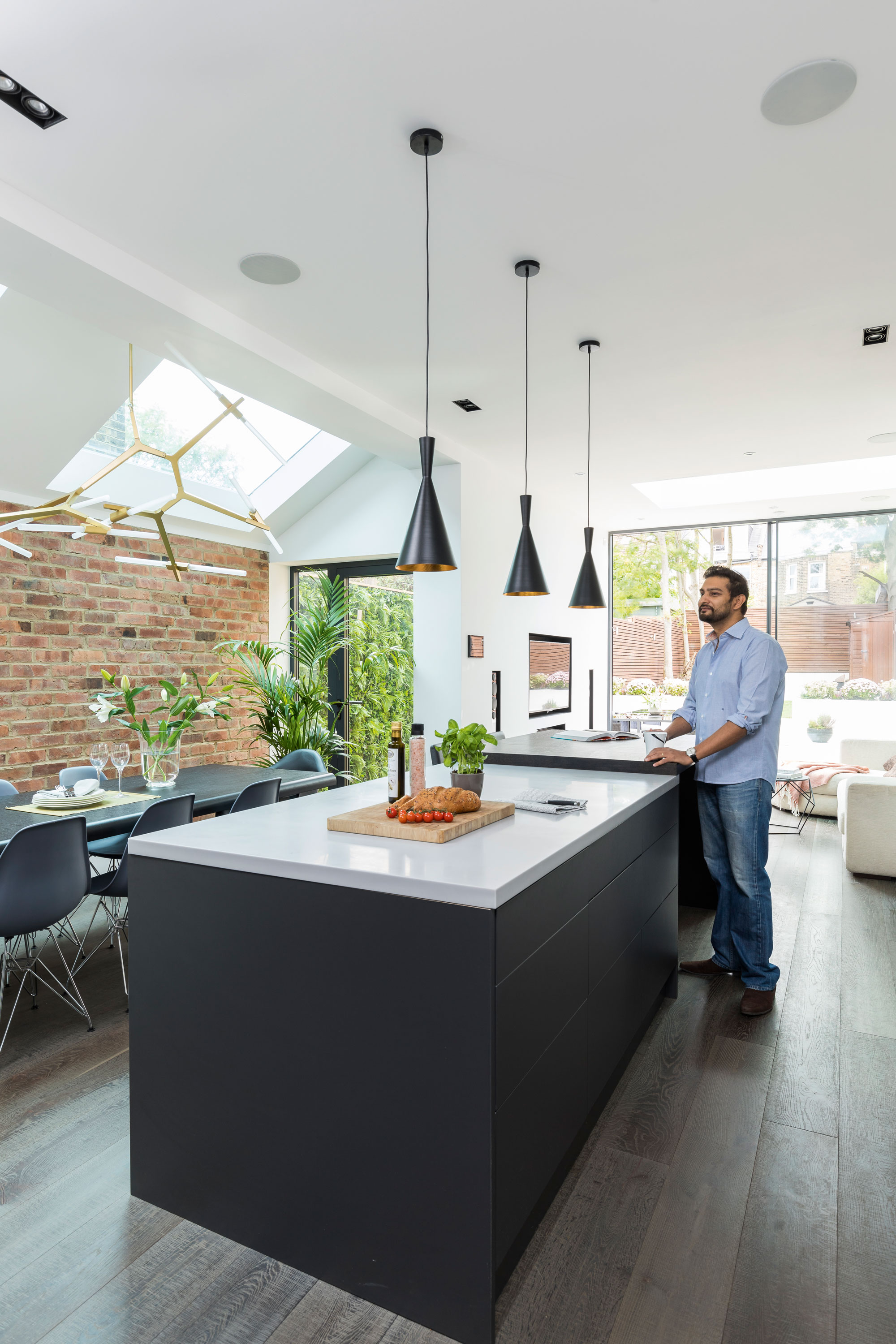
‘We spend 90 per cent of our time in here as a family,’ Sayu says. ‘One of us can be cooking while someone else is at the dining table – usually Avi, studying – which is really important as a young family.’ Tom Dixon pendant lights (above island), John Lewis & Partners. Flooring, Broadleaf Timber
Profile
The owners Sayu Sinha, a hedge fund manager, lives here with his wife, Sharon, who works for the Financial Times, and their daughter, Avi.
The property A five-bedroom Edwardian terraced house in Queen’s Park, London.
'This was a multiple occupancy property. Each bedroom was self-contained and there was a communal kitchen and bathroom. There was a sink in every room and it hadn’t been updated since the 1980s. There was even a dead pigeon in one room,' reveals Sayhu. 'It was great for me because it put off 90 per cent of other buyers. My wife took one step in and two steps back and said, "There’s no way we’re buying this." So I did!'
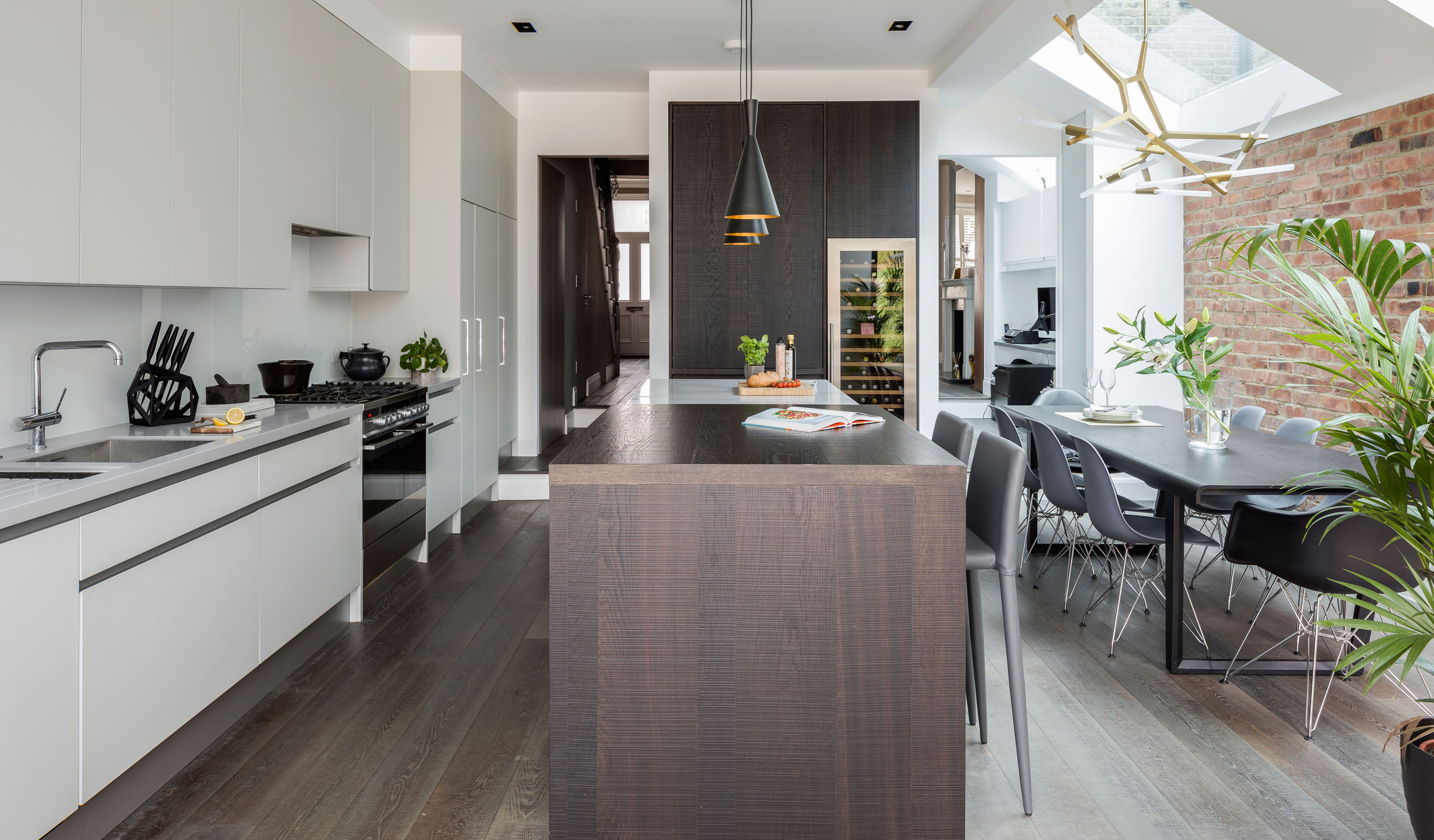
Kitchen and worktop, Bulthaup. Bar stools, John Lewis & Partners. Sink, Goslett Bathrooms. Tap, The Bathroom Company. Table, Camerich. Dining chairs, Dwell. Ceiling light (above table), Roll & Hill
'We submitted for planning permission almost immediately. We wanted to restore the property to its former glory and extend to the rear and into the side return. Because the house sits in a Conservation Area, it needed to be sympathetic to the original brickwork. We spent two or three months planning everything out before we did anything. I was keen to have a high-tech, futureproofed home that would reflect the needs of our family.'
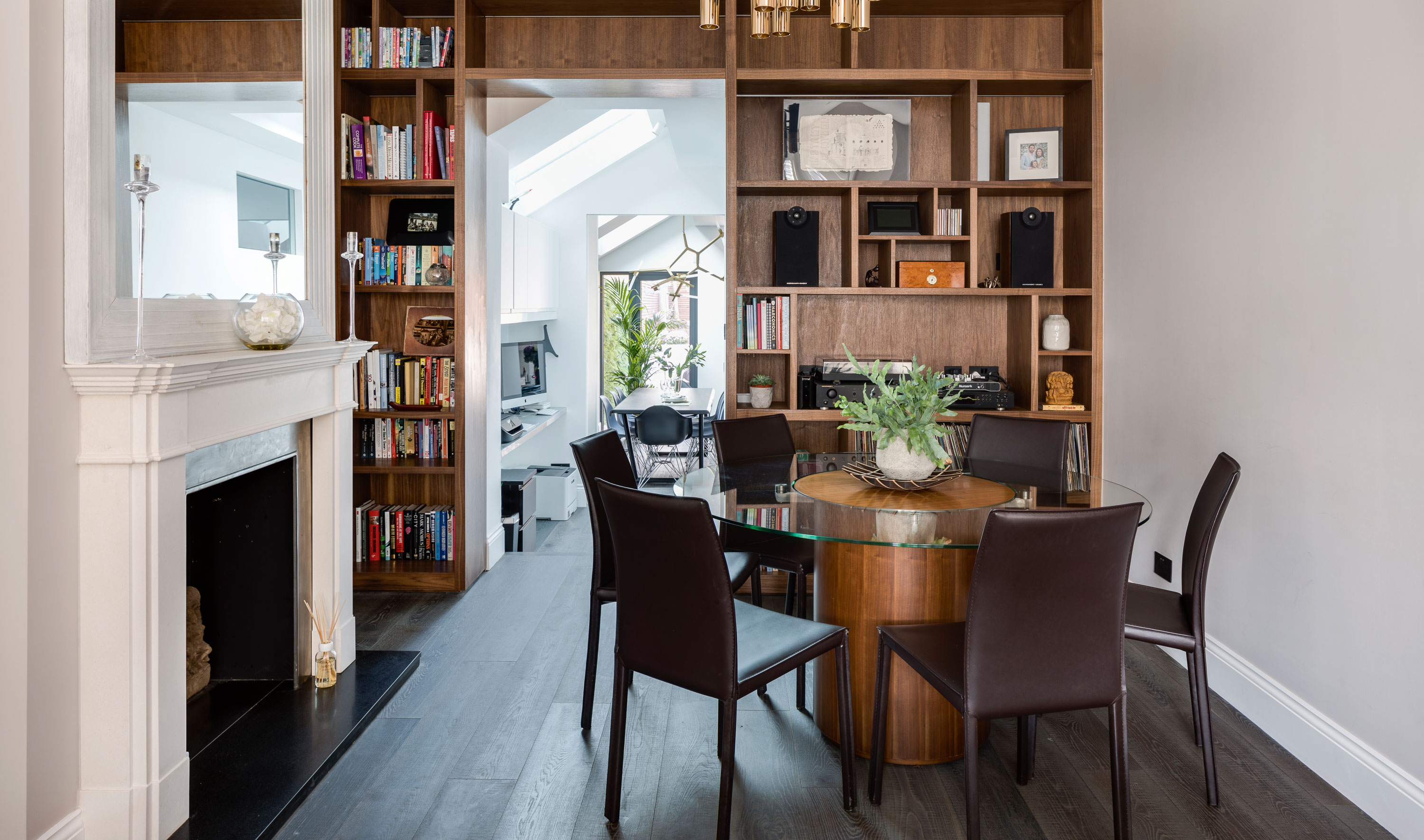
‘It hasn’t been too difficult to integrate tech while retaining the character of the house,’ says Sayhu. ‘We installed it with a view that it would improve our lives, not become a flashy focal point.’ Mirror, John Lewis & Partners. Dining table and chairs, Heal's. Walls painted in Elephant’s Breath, Farrow & Ball. Ceiling light, DelightFULL. Flooring, Broadleaf Timber. Fireplace, Thornwood Fireplaces
'We started the design with tech because we were keen to know how to make the house operational. The home tech company, Intellicasa, worked closely with Next Chapter Designs and Cato, who helped us develop a 3D rendering of the house. Everything was planned out as a model before we even put a spade in the ground. It helped us see how day-to-day life would look, and it saved us a lot of time. We could measure out exactly how much space we’d need when the dining chairs were pulled out, so all we had to do was build around the existing furniture.'
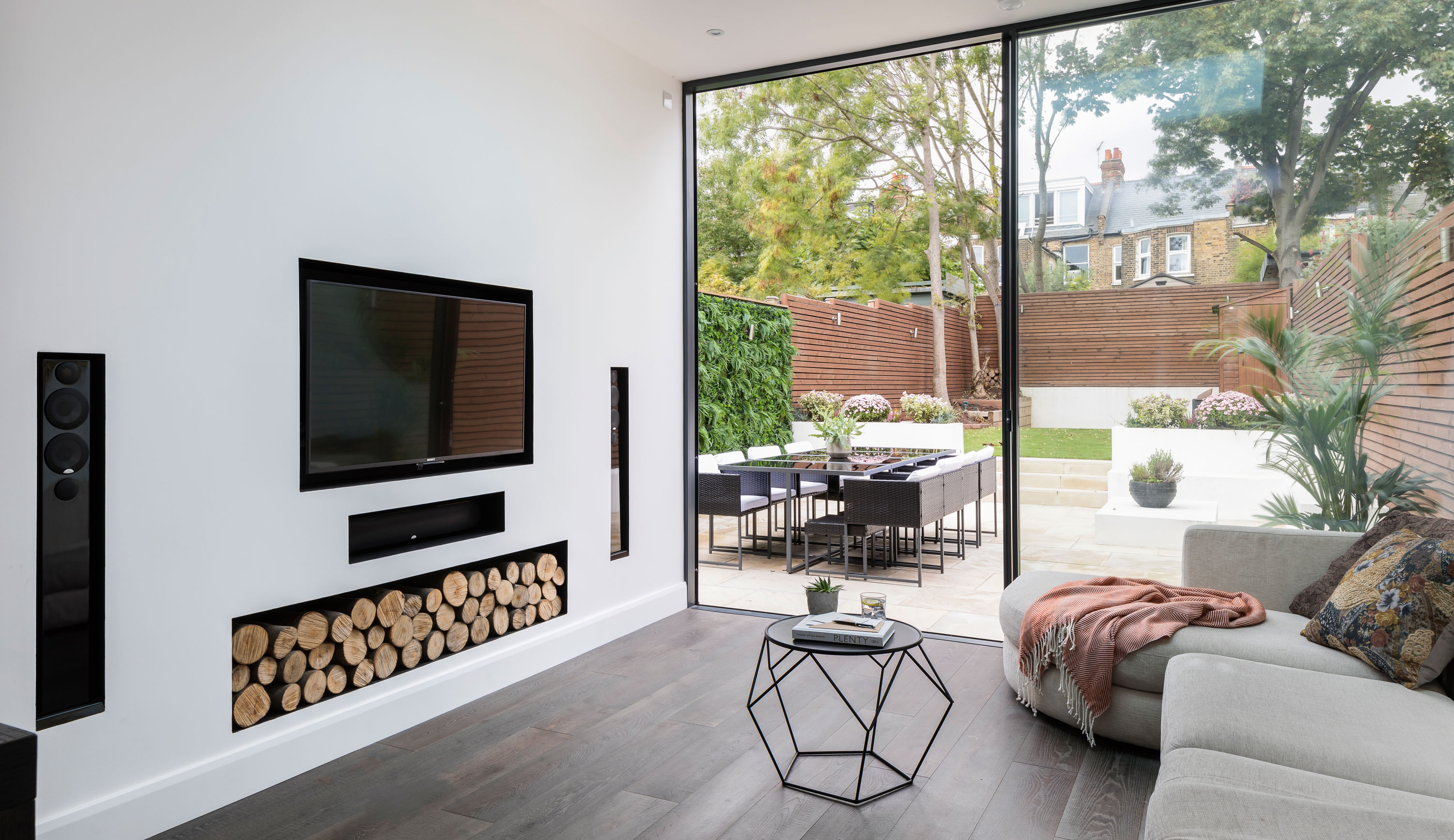
'The core focus was to create a communal area, somewhere we could be together but still do our own thing, so we have the open-plan kitchen-diner at the back. We wanted a formal space at the front of the house, too, for a living room, dining area and home cinema. We have surround sound and speakers above the seating area, and we incorporated LED lighting to separate the two parts of the room. It’s a great place to be able to break away.'
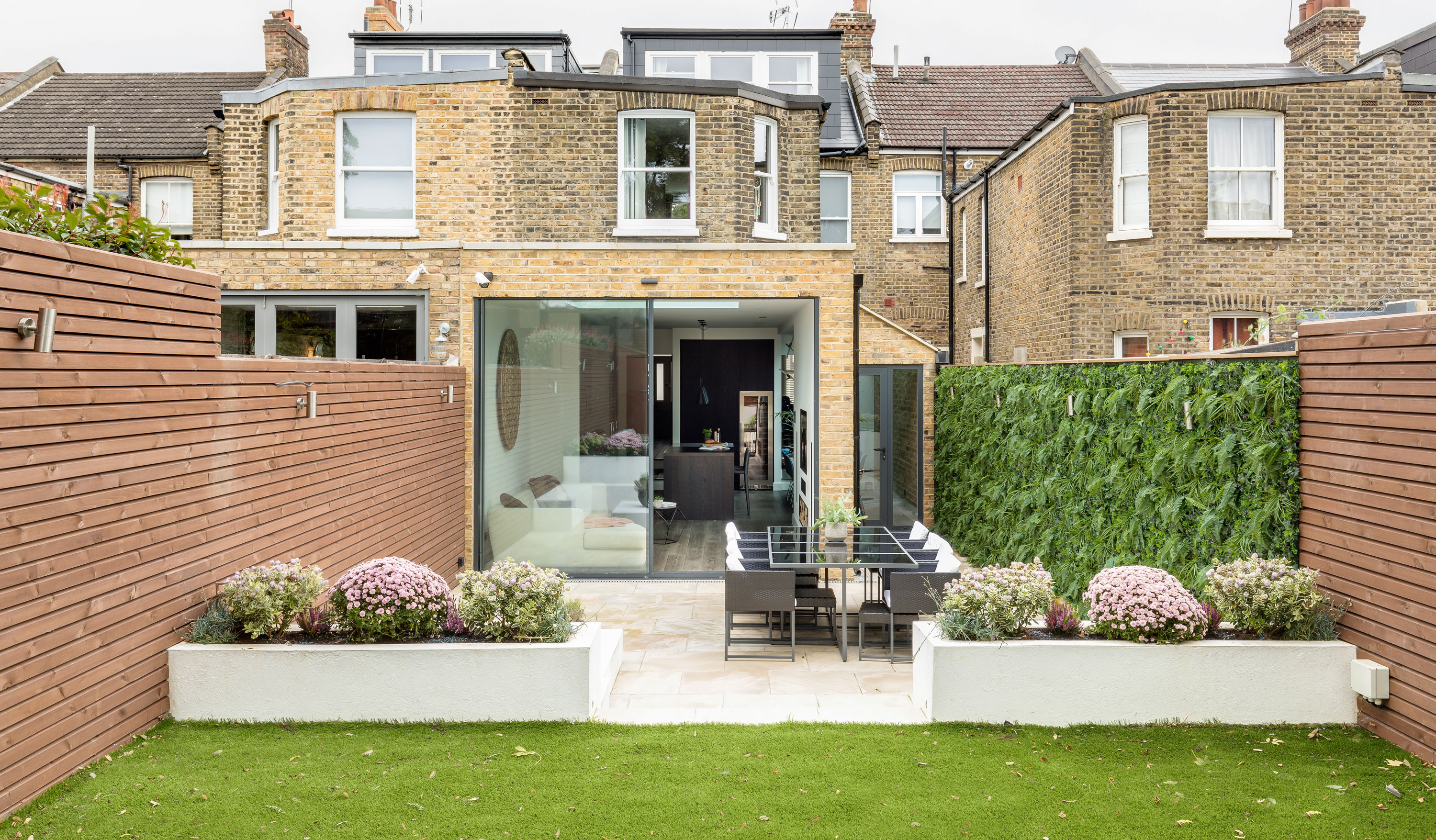
‘We spent a lot of time thinking about how to get the outdoors functional, so we split the space into formal and casual seating areas,’ says Sayhu. ‘Like indoors, we’ve used light fittings to give parts of the garden different character.’ Glazing, Maxlight. Table and chair set, John Lewis & Partners. Paving, European Heritage
'Our idea was that when you open the door, you should be able to look all the way through the house into the garden for a feeling of fluidity. It feels more contemporary the further into the property you get. We kept original features like the bannister and coving, but the kitchen is more urban with exposed brick and glazing. We opted for the thinnest framing for the doors at the back to bring the outside in. We spill out into the garden in the summer for barbecues and drinks'.
Get small space home decor ideas, celeb inspiration, DIY tips and more, straight to your inbox!
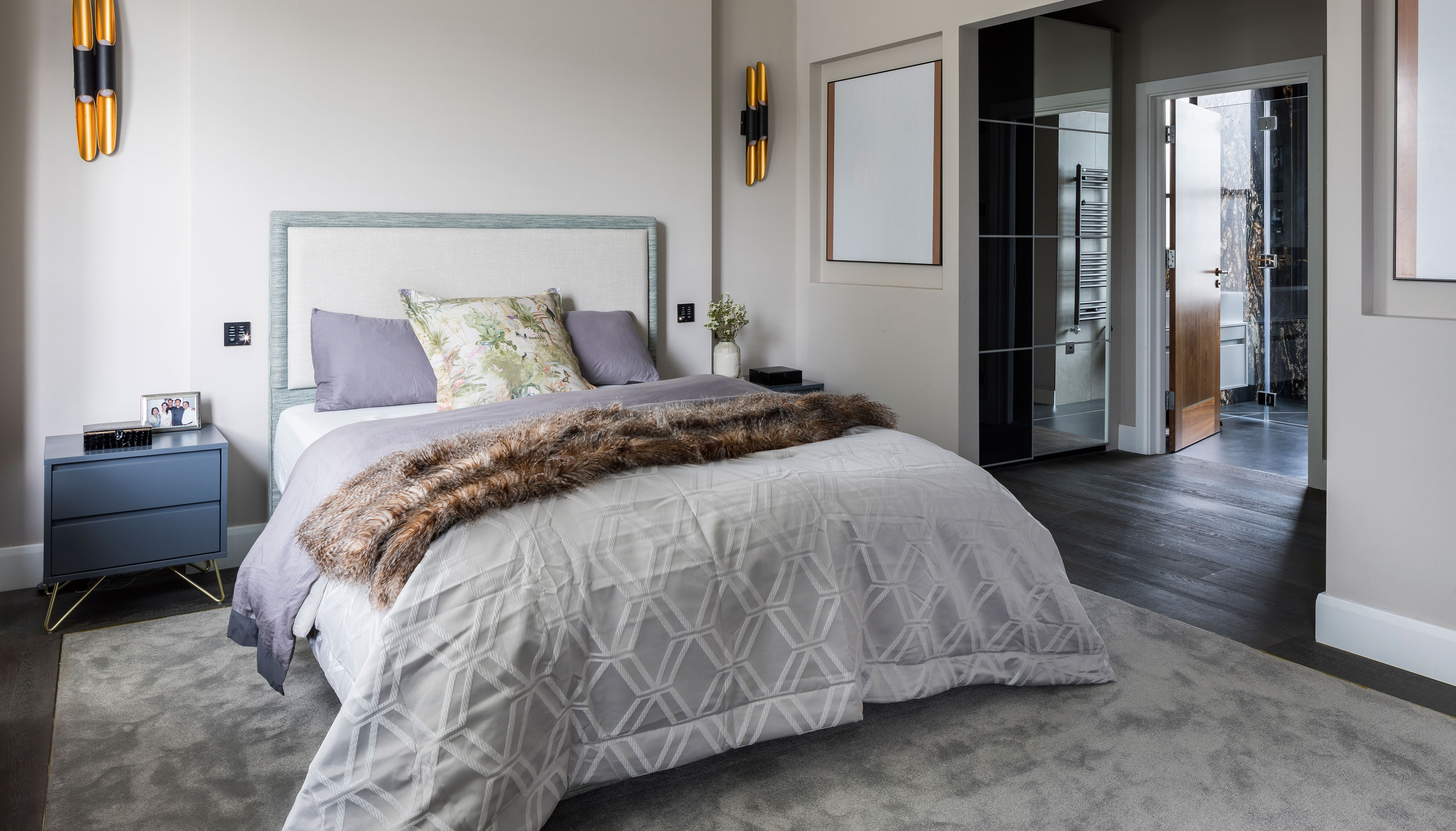
‘We wanted to replicate the luxury of a hotel suite in the master bedroom, so we knocked three rooms into one,’ Sayu says. ‘It’s a bit greedy, but my wife loves it! From a functional perspective, having a bathroom and dressing room is perfect.’ Walls painted in Elephant’s Breath, Farrow & Ball. Bed, Furniture Village. Flooring, Broadleaf Timber. Carpet, Mr Carpet. Side tables, Made.com. Wall lights, DelightFULL
'I wanted a single point of connectivity for the house, so that if we wanted to extend the tech to other rooms in the future, we could do it in a plug and play fashion. The lighting unit and touch panels are in one room, which allows us to operate music, the front door, heating and lighting from one place. We added Amazon Alexa, so we can come in and say, Alexa, play this playlist in the lounge.’ If we leave lights on when we’re out in the daytime, it’ll notify me. We don’t have to think about the little things because it’s all automated, and it’s energy efficient. You can use everything from an app, so our daughter, Avi, likes to spend half an hour every morning dancing around to music in her room.'
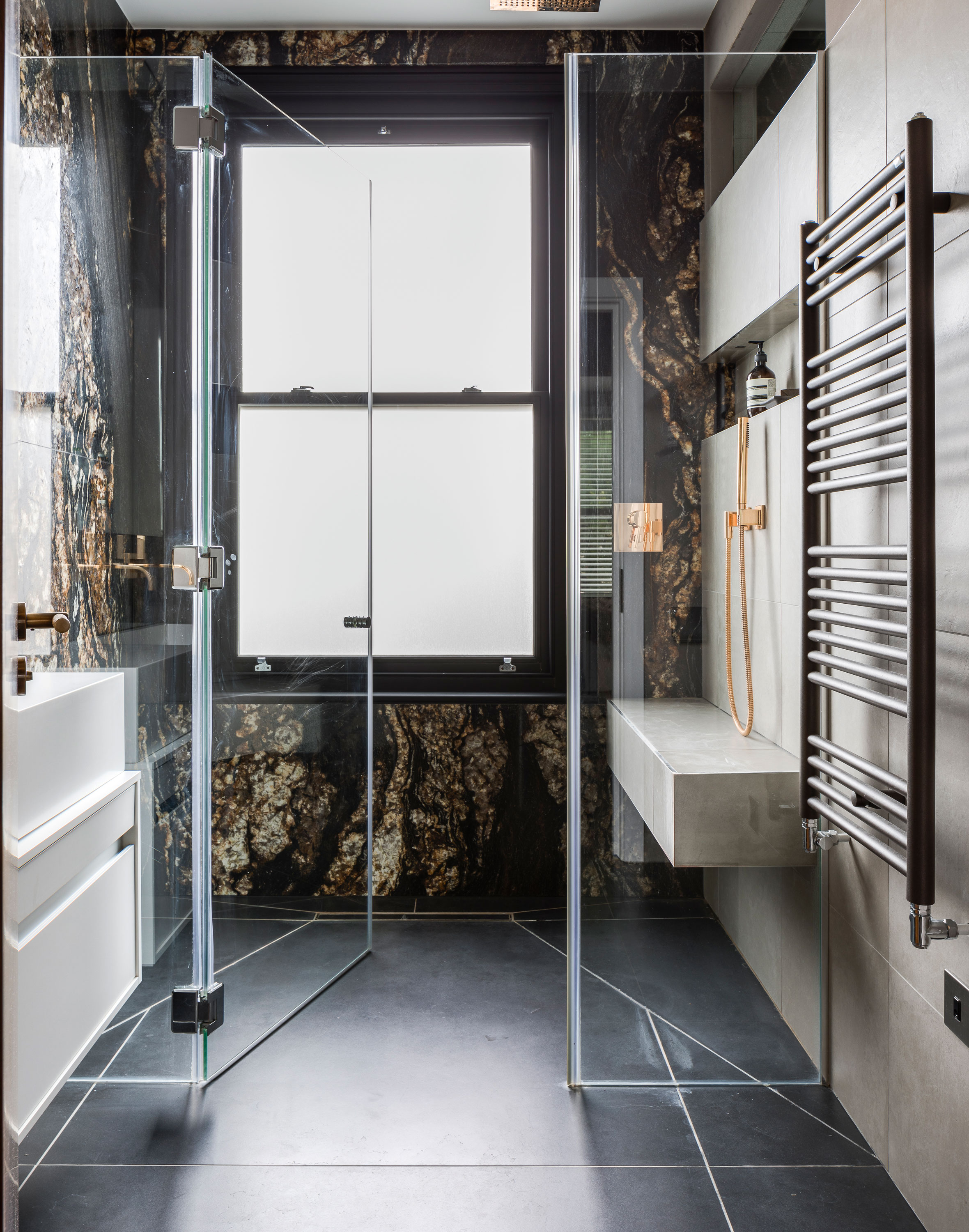
‘The brass fittings in the en suite feel luxurious and almost hotel-like,’ Sayu says. ‘We have speakers in this room, too.’ Gold-flecked tiles, European Heritage. Vanity unit, Solidity. Dornbracht taps and shower, The Bathroom Discount Centre
'The main aim for installing the technology was to make our lives easier (and more fun), but it’s also helped us to become more eco-friendly and reduce our energy and electric usage in the long term, which of course means reduced bills. Using the Crestron intelligent lighting system means we can control the lighting and heating across the entire house from the wall panels or our phones. The "home-away" function allows us to turn off the entire house’s lighting and heating with a single click when leaving, so lights don’t accidentally get left on.'
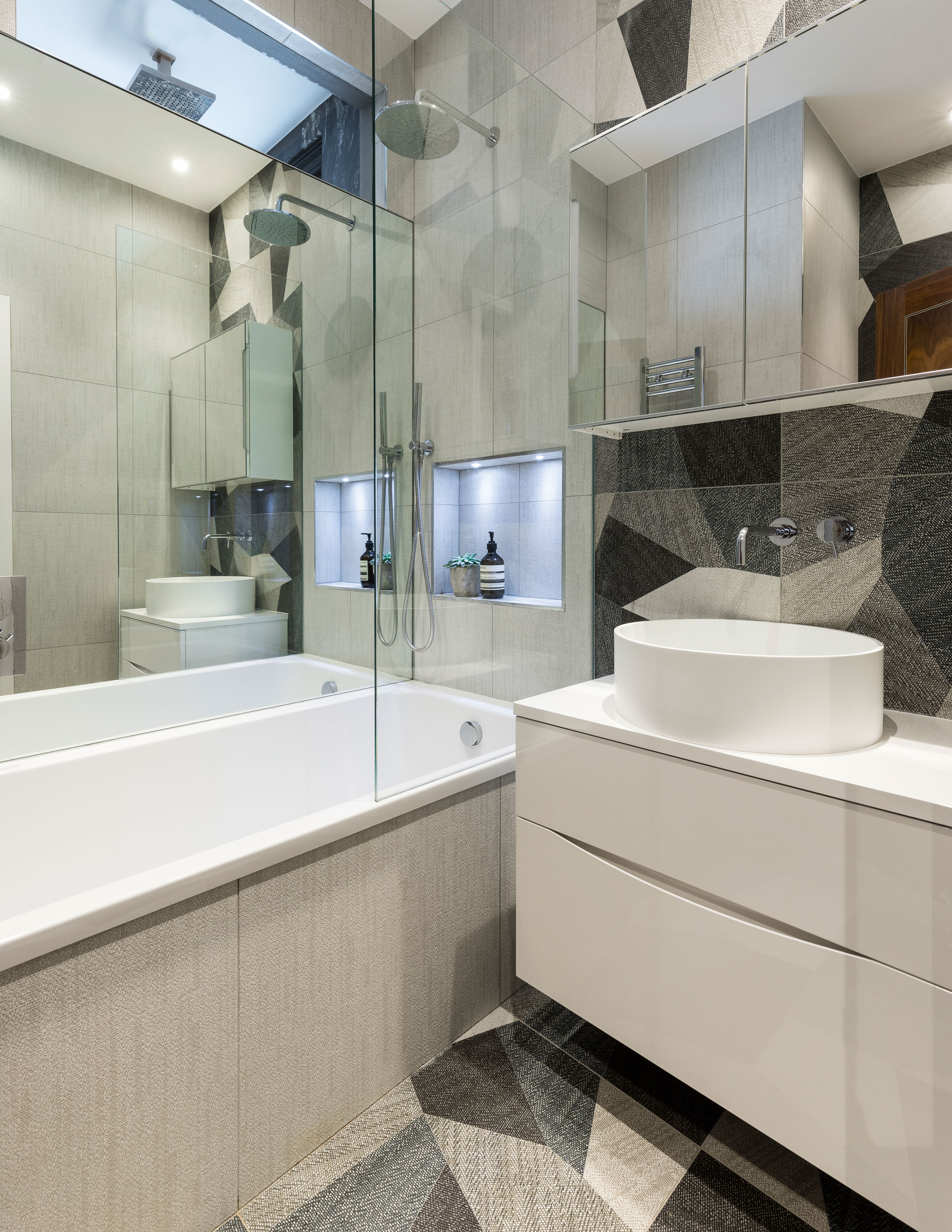
Tiles, Al Murad Tiling. Duravit bath, vanity unit and Dornbracht shower, The Bathroom Discount Centre. Sink, Solidity. Mirrored cabinet, Ikea
Contacts
Design Next Chapter Design; Cato Creative
Glazing Maxlight
Kitchen Bulthaup
Tech Intellicasa
'I debate now and then whether we should open up the front room. Whenever we have guests over, they congregate at the back of the house, and I can’t for love nor money get them to the front. I’ve tried leaving bottles of wine and gin to lure them in, but it never works! The concern is that we’d lose the functionality of the space. If you’re cooking, the noise and smell transcend across the floor and pull everyone in to what you’re doing, as would watching the TV. With a separate front and back, there’s two areas to go to whatever your mood and the time of day.'
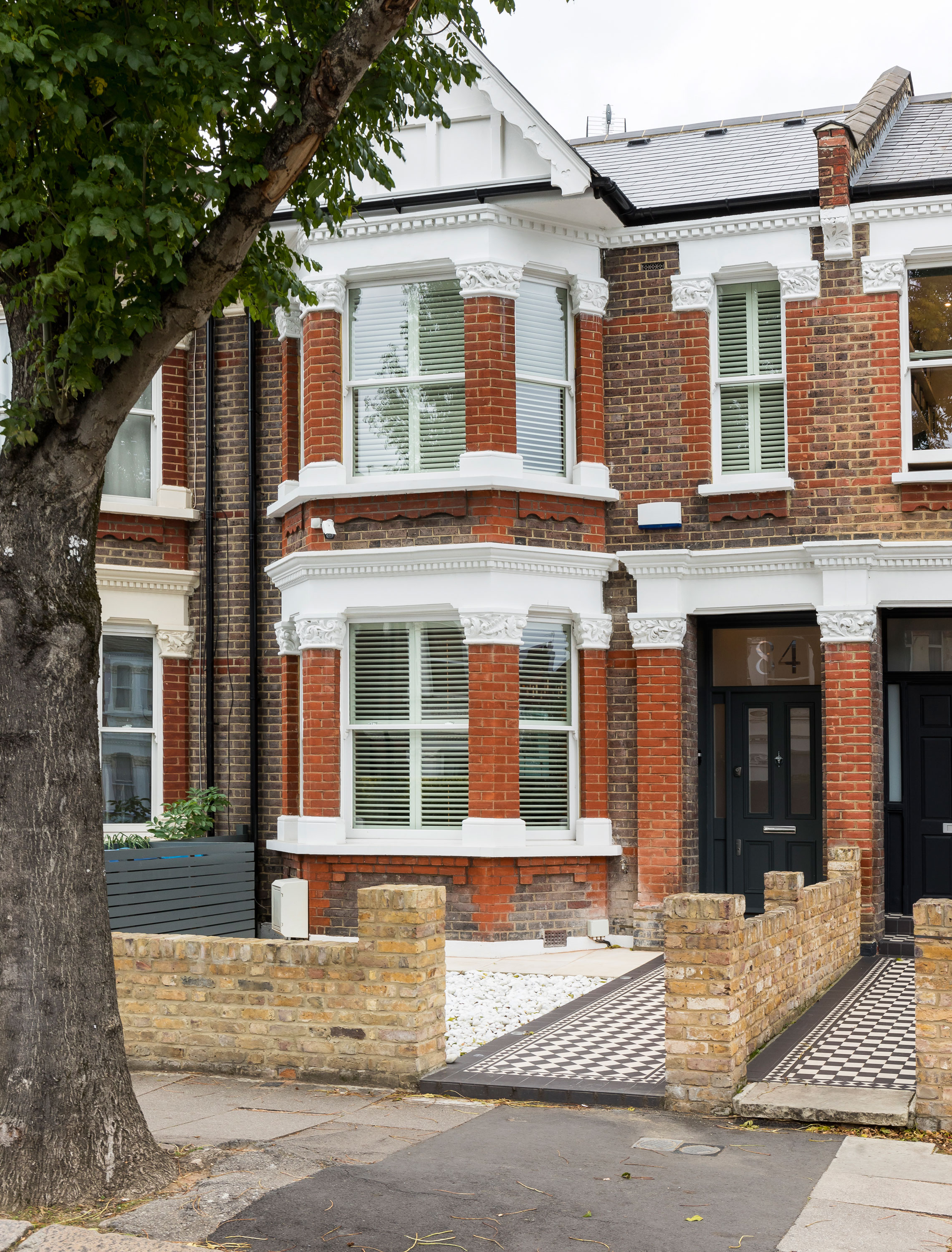
‘We spent a lot of time sourcing a classic Edwardian checked path,’ Sayu says. ‘The idea was that the house starts off very original, then becomes more modern as you progress through.’ Front path tiles, The Tile Shop of Kensal Rise
Subscribe to Real Homes magazine
Want even more great ideas for your home from the expert team at Real Homes magazine? Subscribe to Real Homes magazine and get great content delivered straight to your door. From inspiring completed projects to the latest decorating trends and expert advice, you'll find everything you need to create your dream home inside each issue.
More reading:
- What is a smart speaker
- A bold extension to an Edwardian home
- Advice and ideas for planning the perfect kitchen extension

Formerly deputy editor of Real Homes magazine, Ellen has been lucky enough to spend most of her working life speaking to real people and writing about real homes, from extended Victorian terraces to modest apartments. She's recently bought her own home and has a special interest in sustainable living and clever storage.
