Real home: a classically chic kitchen extension
The soft, muted tones of Belinda Flury’s extended kitchen gave her and daughter Flossie a relaxing space where they could enjoy the garden and entertain friends
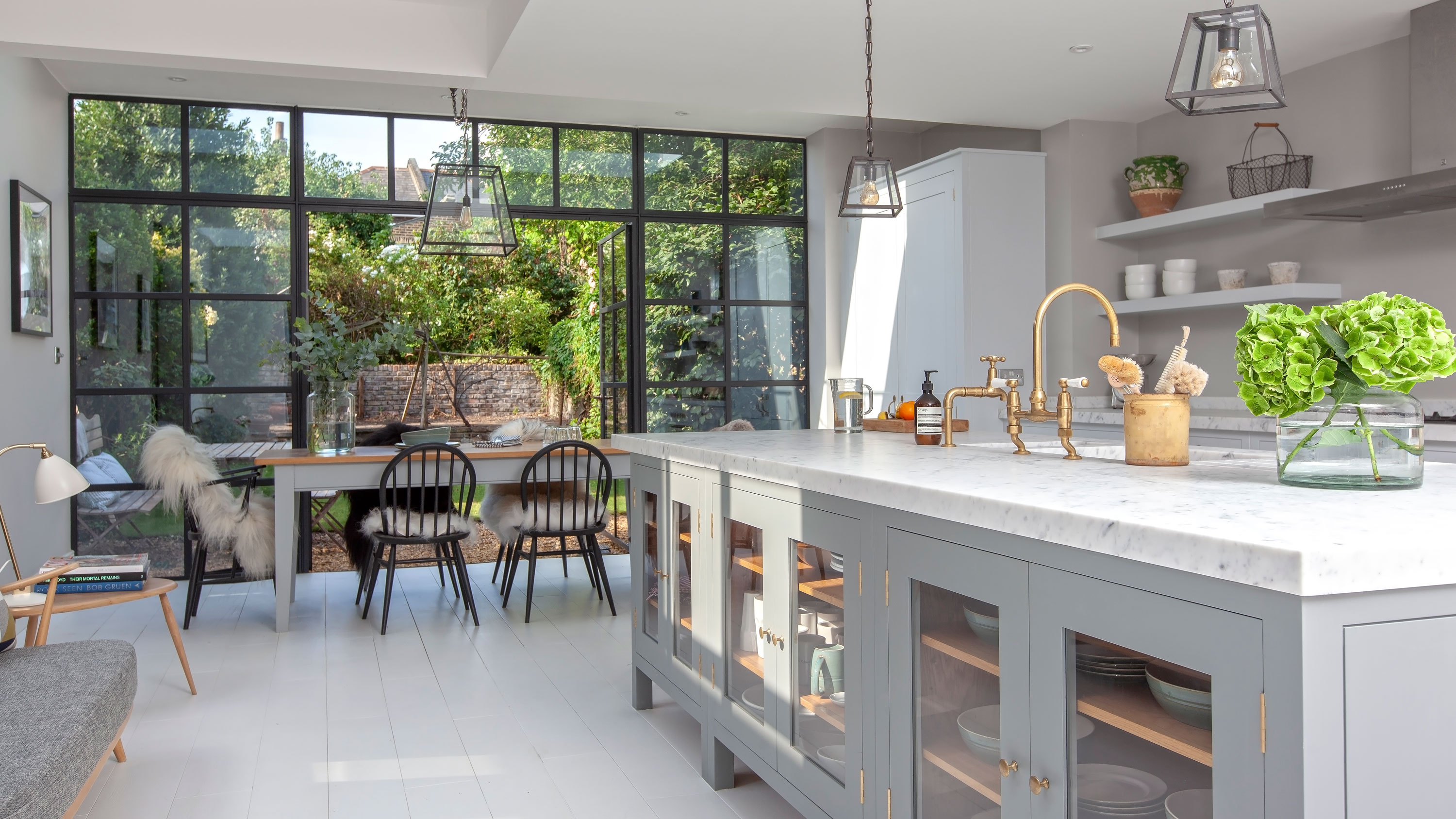
Having moved to their Victorian end of terrace back in 2005, Belinda Flury and her daughter, Flossie, loved the house, but as Flossie grew up, it was time to re-think their home. When Flossie moved into a converted basement area in the property, it kickstarted a complete renovation – central to which was an extended kitchen dining space. This light, bright, open plan room had to feel cosy enough for times when just the two of them were at home, but generous enough to host their friends and family. Belinda reveals the steps she took to achieve her dream space.
Read on to find out how they did it, then see more real home transformations for more inspiration. Find out all you need to know about how to plan and design a kitchen extension in our guide.
The profile
The owner
Belinda Flury, who works in property, and her daughter, Flossie, 17.
The property
A three-bedroom Victorian end terraced house in Hackney, London.
Project cost
£75,000.
‘Working in property, I’m well placed to see lots of beautiful homes and decide what I like,’ says Belinda. ‘The existing kitchen/dining room was cramped and dark – it just wasn’t somewhere I wanted to spend time in. It turned cooking – something I enjoy – into a chore. And although the garden was a good size, it felt very cut-off from the house. The space just didn’t work for us or for the house.’
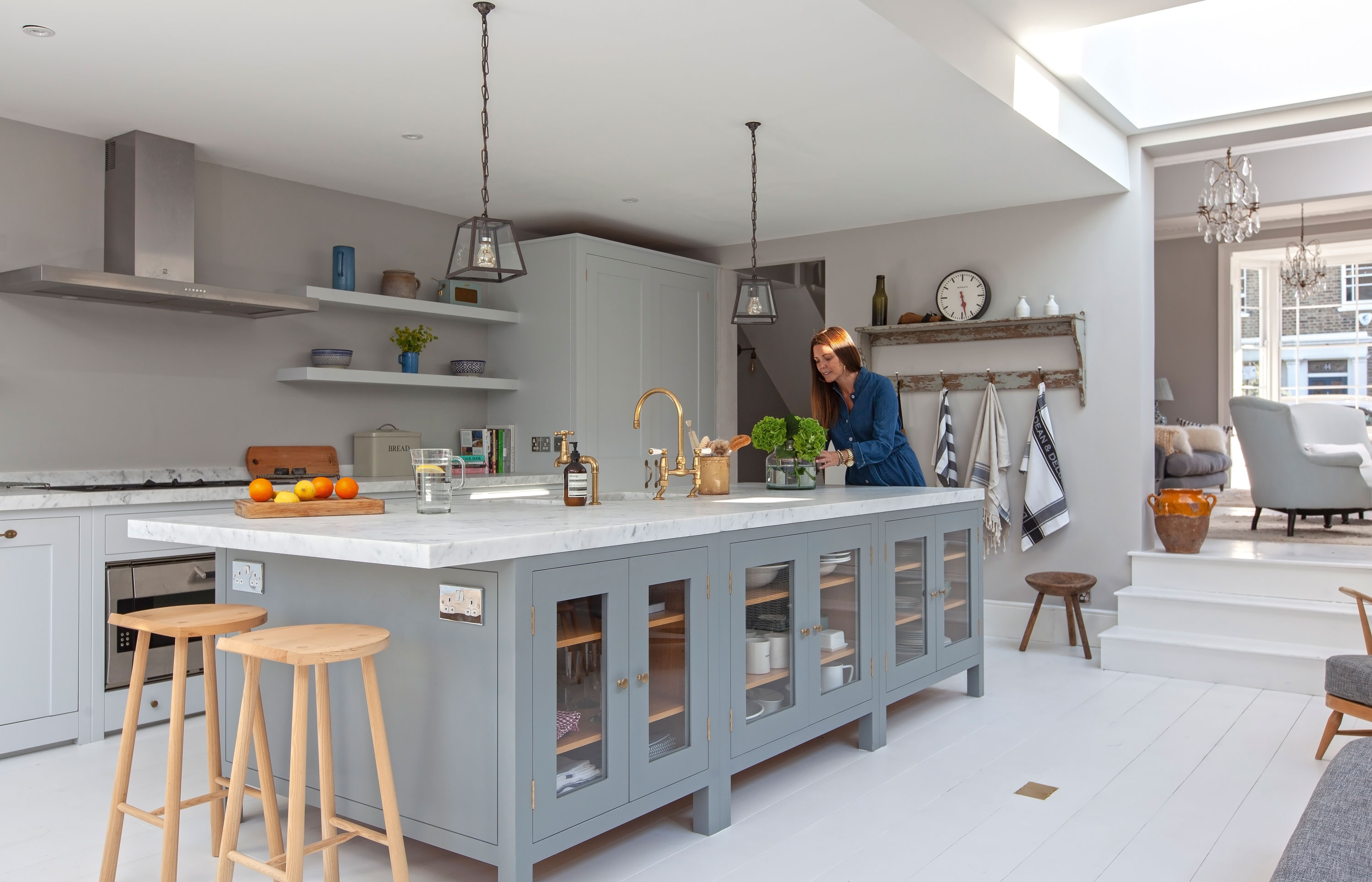
The over-sized island unit is the heart of the home now. Belinda had plumbing run under the floor to site the sink here. Stools, SCP. Distressed shelf unit, Emma Leschallas, Antiques of Tetbury. Osea kitchen units and Carrara marble worktops, Plain English. Walls painted in Cornforth White, Farrow & Ball
‘I wanted more space, which meant I’d have to extend, but I also wanted it to be light and bright. I didn’t want a “fitted” look but rather for it to look more like another furnished room in the house. And I wanted a space big enough to fill with friends but where Flossie and I would still feel at home when it was just us. I’d seen Plain English kitchens in other properties and knew that’s who I’d use. We worked with their senior designer, Anneka Schranz. She seemed to share our vision of bringing this space to life, and she was willing to go the extra mile to fulfil the attention to detail that was so important to me.’
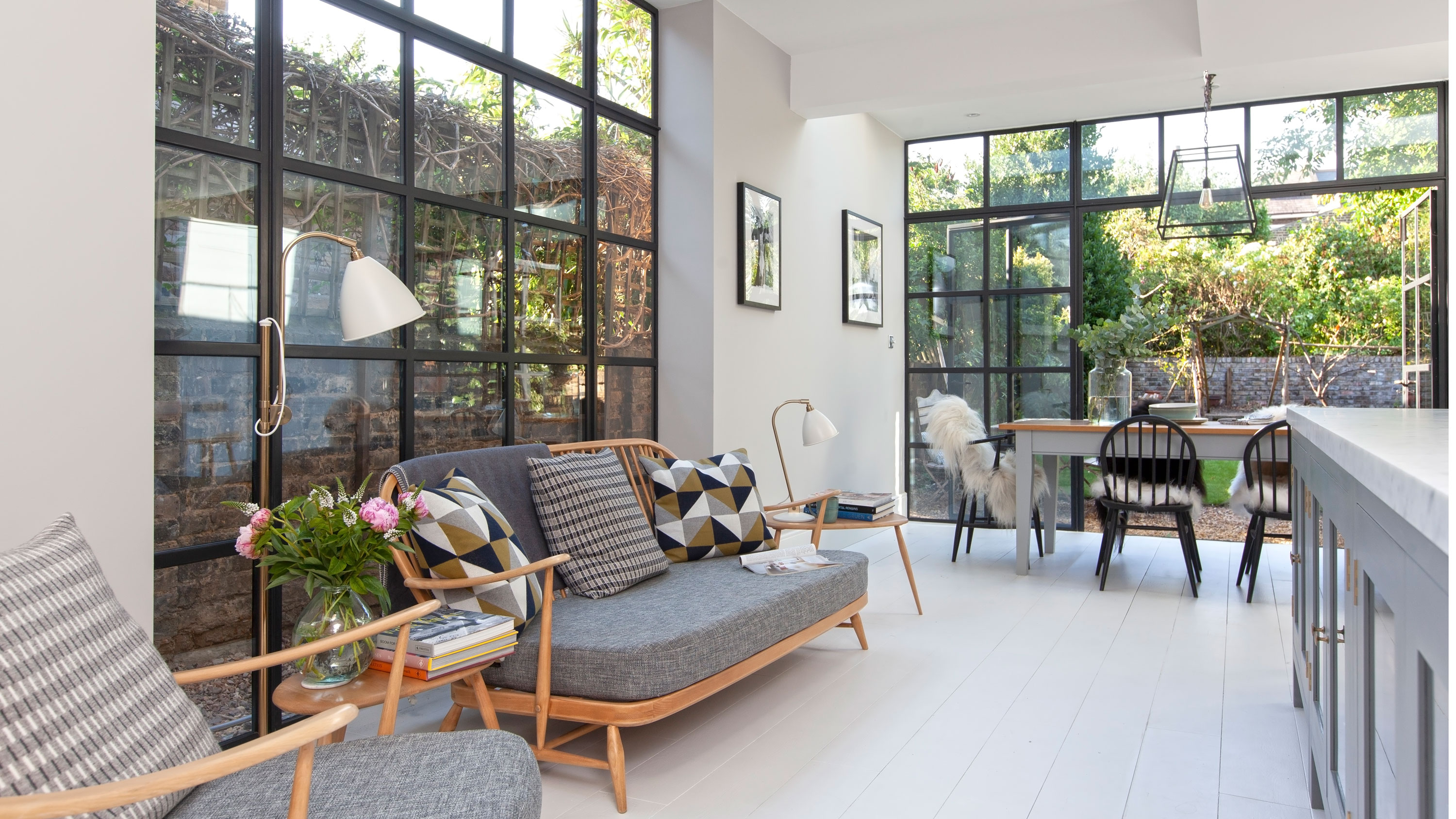
The over-sized window in the side wall means the kitchen enjoys maximum light. ‘I wanted the classic Ercol sofa to match the dining chairs; Ebay came up trumps,’ says Belinda. ‘The frame is refinished so its blonde timber reflects the table top.
For classic Ercol furniture, try Vinterior. For similar lights,
try the Slam Dunk floor and table lamps in brass, Loaf
‘The plan was to extend outwards across the width of the house and then sideways to take in the side return. We’d be losing garden space as a result, but ultimately the outside became more of a feature. I needed planning from Hackney Council, which surprisingly took only eight weeks. I’d originally asked for the steel windows and doors to continue around the corner of the extension, but this was denied. In the end I went for a large side window instead, which I actually prefer now. Work started in July 2016 and went on for a year. As it was part of a complete house renovation, Flossie and I moved into rented accommodation for the time so we missed the worst of the mess.’
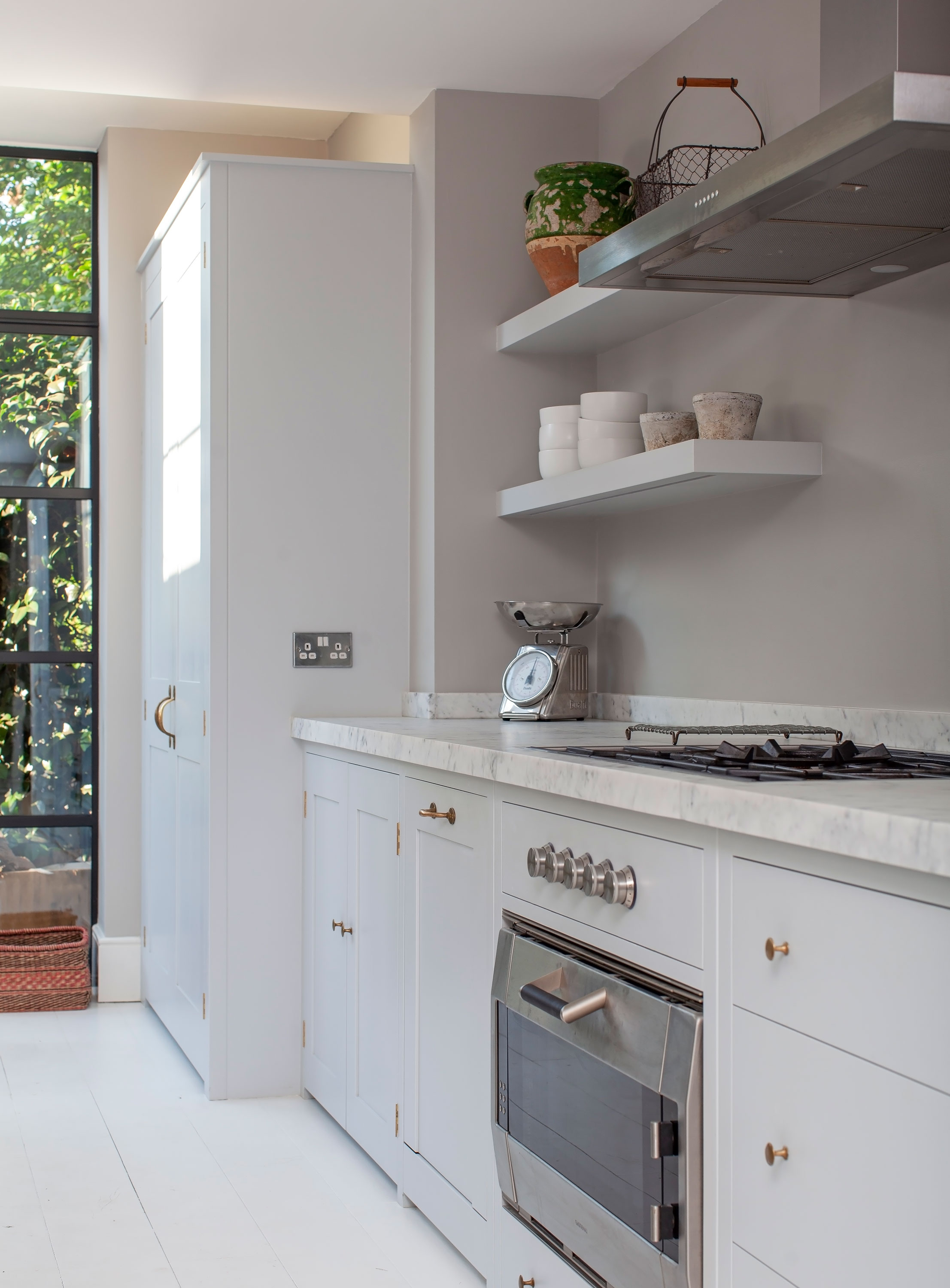
The 50mm deep marble worktop reflects the chunky floating shelves above. ‘I preferred this hob because the low profile virtually disappears into the marble,’ Belinda says. ‘Gaggenau
was updating the range so it was hard to source, but we managed it in the end.’ Hob, extractor and oven, Gaggenau. For a similar tap, try the Clearwater Elegance twin-lever bridge sink mixer, Tap Warehouse
‘The plan was to extend outwards across the width of the house and then sideways to take in the side return. We’d be losing garden space as a result, but ultimately the outside became more of a feature. I needed planning from Hackney Council, which surprisingly took only eight weeks. I’d originally asked for the steel windows and doors to continue around the corner of the extension, but this was denied. In the end I went for a large side window instead, which I actually prefer now. Work started in July 2016 and went on for a year. As it was part of a complete house renovation,
Flossie and I moved into rented accommodation for the time so we missed the worst of the mess.’
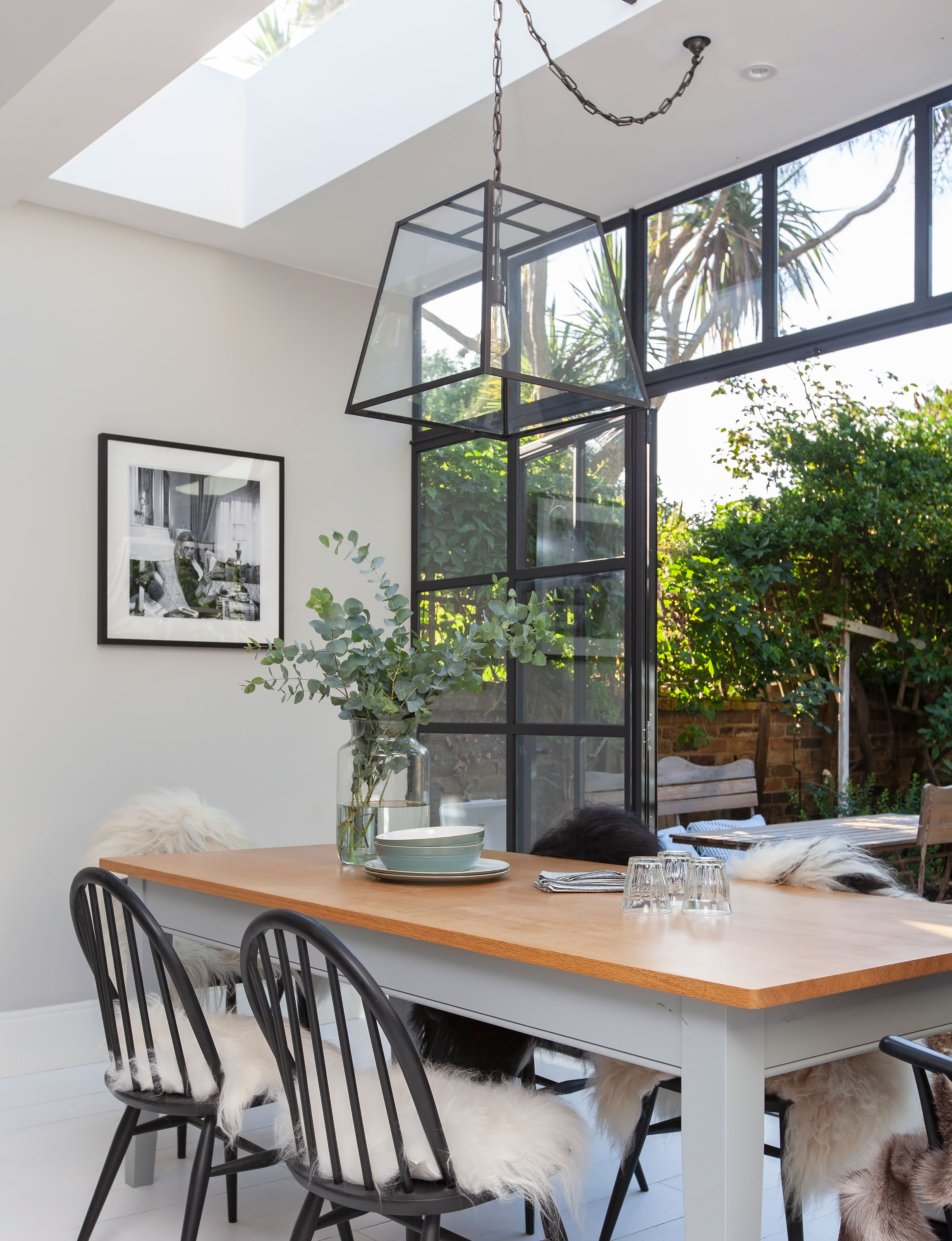
Although the extension took up part of the garden, the outside space has become more of a feature inside thanks to the floor-to-ceiling doors and windows across the back wall. ‘We feel so much more connected to it now,’ says Belinda. Some of her favourite buys are the classic mid-century Ercol chairs, found on Ebay and painted to suit the room. Steel windows and doors, Clement Windows. Ceiling lights, Davey Lighting. Dining table, Plain English. Ercol dining chairs painted in Jack Black, Little Greene. For sheepskins, try The Conran Shop or The White Company
Subscribe to Real Homes

Get more ideas, inspiration and expert advice delivered every month, and a welcome offer, with a subscription to Real Homes
‘Anneka and I worked collaboratively. I project managed and was regularly on site to ensure everything went to schedule – which wasn’t always the case. A large sewer pipe, which hadn’t been identified prior to plans being approved, was right under the extension. We had to get permission from Thames Water to move it. The builders stopped work for two months while awaiting approval. I wasn’t happy! Then, at the very end of the project, we had to move back into the house before the steel window frames had been fitted, so we lived with boarded-up windows for our first summer, which was a bit depressing. They were worth the wait, though, and the garden was quite a reveal the day we could finally enjoy it from the kitchen.’
Get small space home decor ideas, celeb inspiration, DIY tips and more, straight to your inbox!
‘In terms of style, I wanted something timelessly elegant with real attention to detail. The Shaker-style in-frame doors are hand-painted timber so we can change the colour at any stage. Anneka managed to source a Gaggenau hob that sits flush with the marble work surface – a tricky detail to accomplish. It was the last model of
that particular range and I actually preferred its retro look to the newer replacement. I go with what I like rather than trends, so I’ve mixed materials – industrial black metal window frames alongside brass taps, and bentwood dining chairs with geometric ceiling pendants. The finished result is a transformed space that Flossie and I love spending time in. After 150 years, it feels like the house finally works!’
Contacts
- Kitchen Plain English
- Glazing Clement Windows
- Paint Farrow & Ball