Real home: a copper-clad modern extension
Sally Doi and Richard Fowler have transformed a former parsonage into an original home with a stunning new addition

Modern art displays, a secret staircase and a contemporary kitchen extension with a living roof are just some of the elements that make Sally Doi and Richard Fowler’s home special. The couple found the property, a former parsonage near Stroud, online in 2011 after searching in various locations. ‘When we first met, I lived on the Isle of Wight and Sally was in west London,’ says Richard, ‘so we were open-minded about its location.’
Built in 1841 in a Georgian style for the local vicar, The Parsonage has a grand façade and perfectly proportioned rooms, which appealed to the couple. ‘The walls were big, so we thought they would make the ideal blank canvas for displaying our artwork,’ says Sally. ‘However, we wondered how the interior layout might work for us, as there was a warren of small rooms, and the back of the property was a bit of a mess.’
Find out how they transformed it, then browse through more real home transformations and learn more about extending a house.
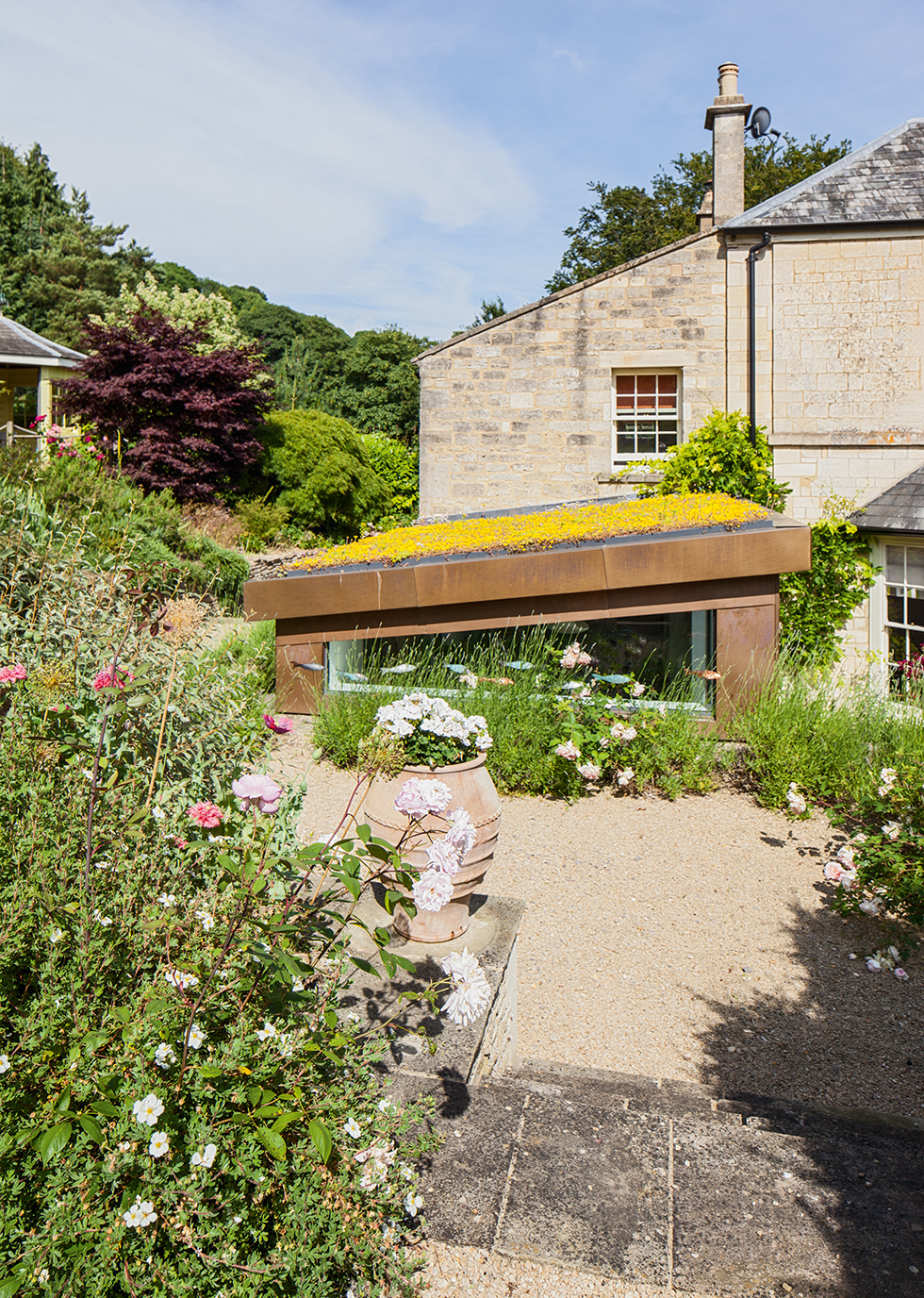
They decided they could alter the layout to make it work for them. ‘We wanted a light, bright, modern look, and felt the best way to achieve this was to extend, but we didn’t want an “ordinary” extension and were keen to avoid a mock-Georgian style.’
Before they retired, the couple lived in Australia and recalled the properties they had seen in Melbourne. ‘Many of the Victorian homes have been extended at the back in a radically modern way,’ says Richard.
‘We thought it was interesting to create a complete contrast to a period property,’ adds Sally. ‘As The Parsonage isn’t listed, we weren’t worried about getting permission.’
Realising they needed the support of an architect experienced in working with period homes, Richard searched the Royal Institute of British Architects’ website and found Verity & Beverley. ‘We liked what we saw of the firm’s previous renovation projects, which included listed buildings and manor houses, so we got in touch,’ he says.
Get small space home decor ideas, celeb inspiration, DIY tips and more, straight to your inbox!
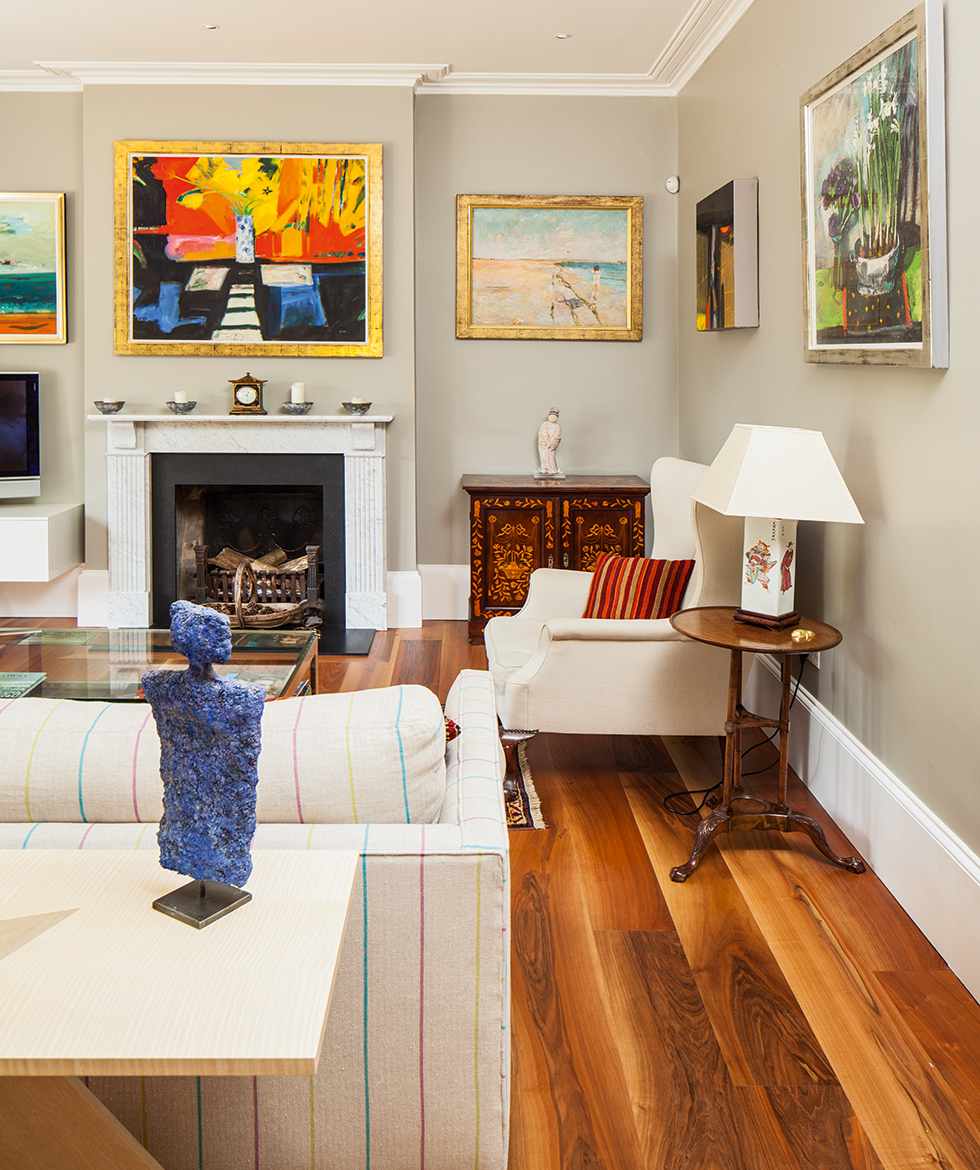
Originally, Sally and Richard wanted to include a polished concrete floor in the design due to its versatility and durability, ‘However, the architects felt that a cement-based option would work better with the underfloor heating,’ Richard explains. ‘Although it wasn’t cheap, it is stylish and practical.’
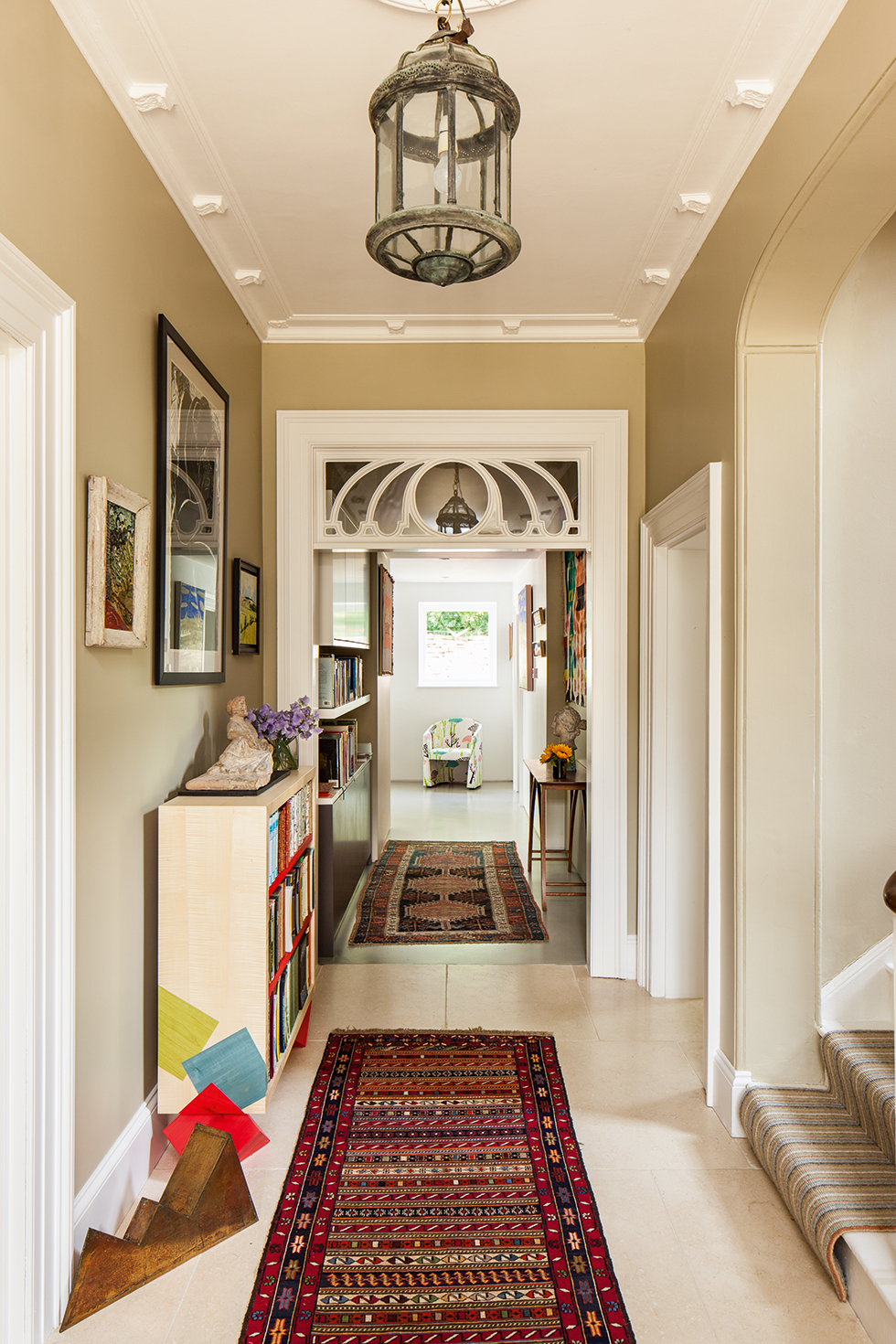
Despite the added cost, the floor was not the most expensive element of the project: the minimalist glass sliding patio doors were the biggest investment, and also caused hold-ups on site. ‘The manufacturer changed their specification after we had placed our order, which meant the delivery was delayed,’ explains Sally.
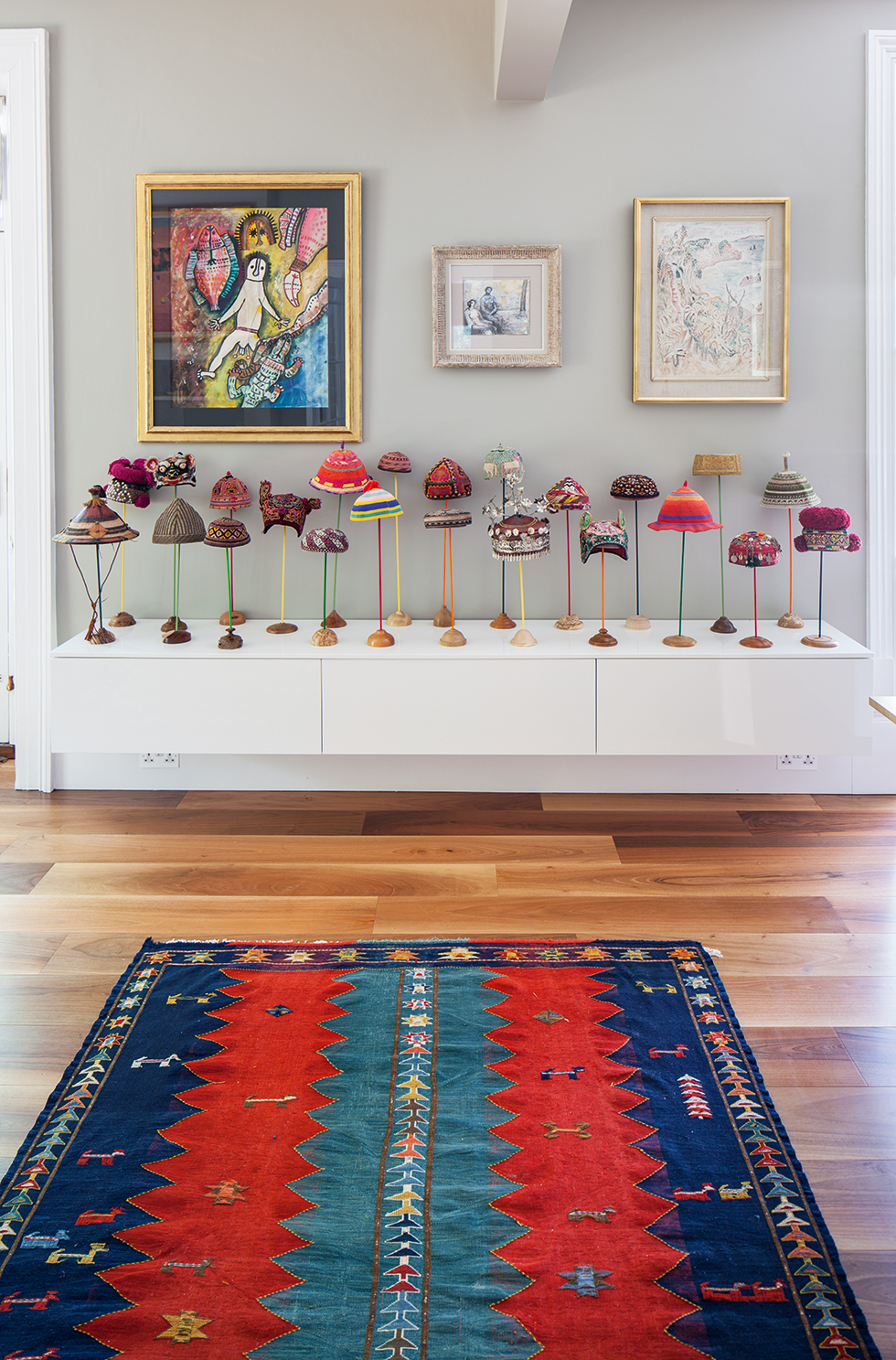
MORE FROM REAL HOMES

Get inspiration, ideas and advice straight to your door every month with a magazine subscription.
Inside, the house has been decorated with a mix of traditional and contemporary styles. The hallway retains a formal feel, with its sweeping staircase, while the living room features classical elements offset by the couple’s various collections and bespoke furniture.
The new kitchen is fitted with minimalist brown and white cabinetry. Elsewhere on the ground floor, a small living room is used as a cosy hideaway and comes complete with a hidden staircase, disguised behind an imitation bookcase.
Upstairs there are four bedrooms, with one used as a cosy snug. The couple have been creative with their use of paint colour, blinds and carpets. Combined with exotic African textiles and furniture that has been collected over the years, this has resulted in a one-off, stylish home.
‘We both love colour,’ says Richard. ‘We reject pastels and boring colours, such as beige. Sally’s former career as a florist taught her how to combine a variety of bright colours.’
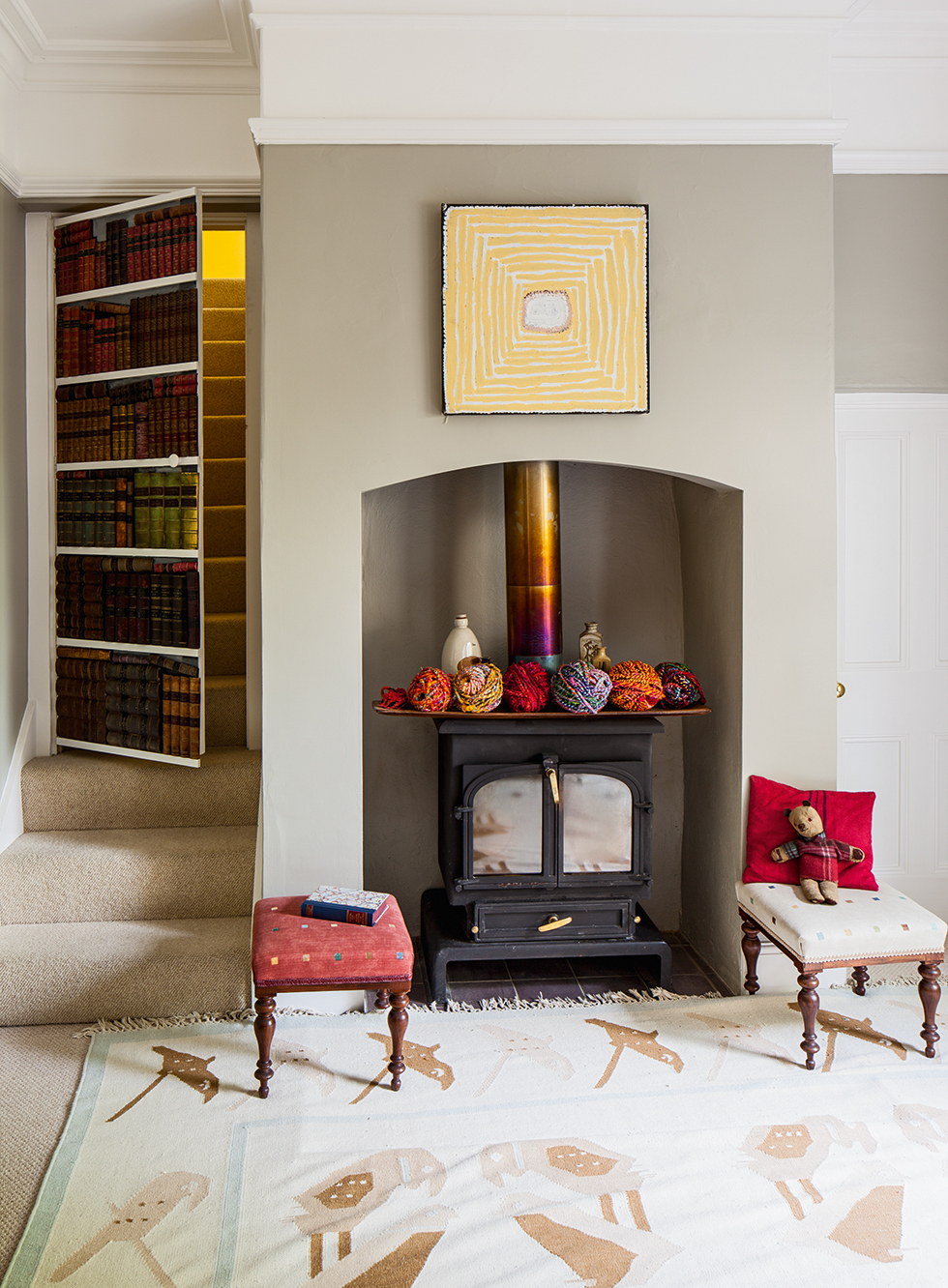
While overall Richard and Sally had a positive experience with the project, in part through having found the right team to design and build to their specification, there have been issues with the underfloor heating system. ‘It was a complete disaster! It refused to turn off and we were getting enormous gas bills,’ says Sally. ‘Perhaps some parts of the control system were faulty, or we were just unlucky, but we had to replace a couple of the thermostats.’
As well as having demonstrated their ability to project-manage, Richard and Sally have enjoyed commissioning items for the house from creative artists. ‘It is so rewarding to deal with artists and craftspeople. For example, we found a local joiner who said he’d love to create new gates for us, and he made them in English oak, using the existing metalwork. They fitted perfectly,’ says Sally.
‘We wanted to retain the character of the original features, as they are a fundamental part of the house. Now it’s all finished, we feel we’ve put far too much of ourselves into The Parsonage to think about moving again.’
The contacts
- Architect and construction: Verity & Beverley (01666 503516)
- Glazing: Fineline Aluminium
- Kitchen: Kitchenkind
- Flooring: Ardex Pandomo
- Lighting: John Cullen Lighting
More real home transformations:
Real Homes is the go-to website for people with real lives and budget, time and space constraints. Everyone deserves to love where they live and Real Homes is the ultimate homeware authority that makes this possible by covering realistic and achievable ways to make your home better. Expect easy DIYs, advice from the pros on everything from gardening to cleaning and loads of interiors inspiration in between. Whether it is our first hand experiences, or finding an expert with the best know-how, everyone can find a project to suit their needs on Real Homes.