Real home: converting two farm cottages into a country home
With an eye for a bargain, a practical mindset and lots of help from friends and family, Jenny and Mel Dunmow turned a pair of farm cottages into a stunning home

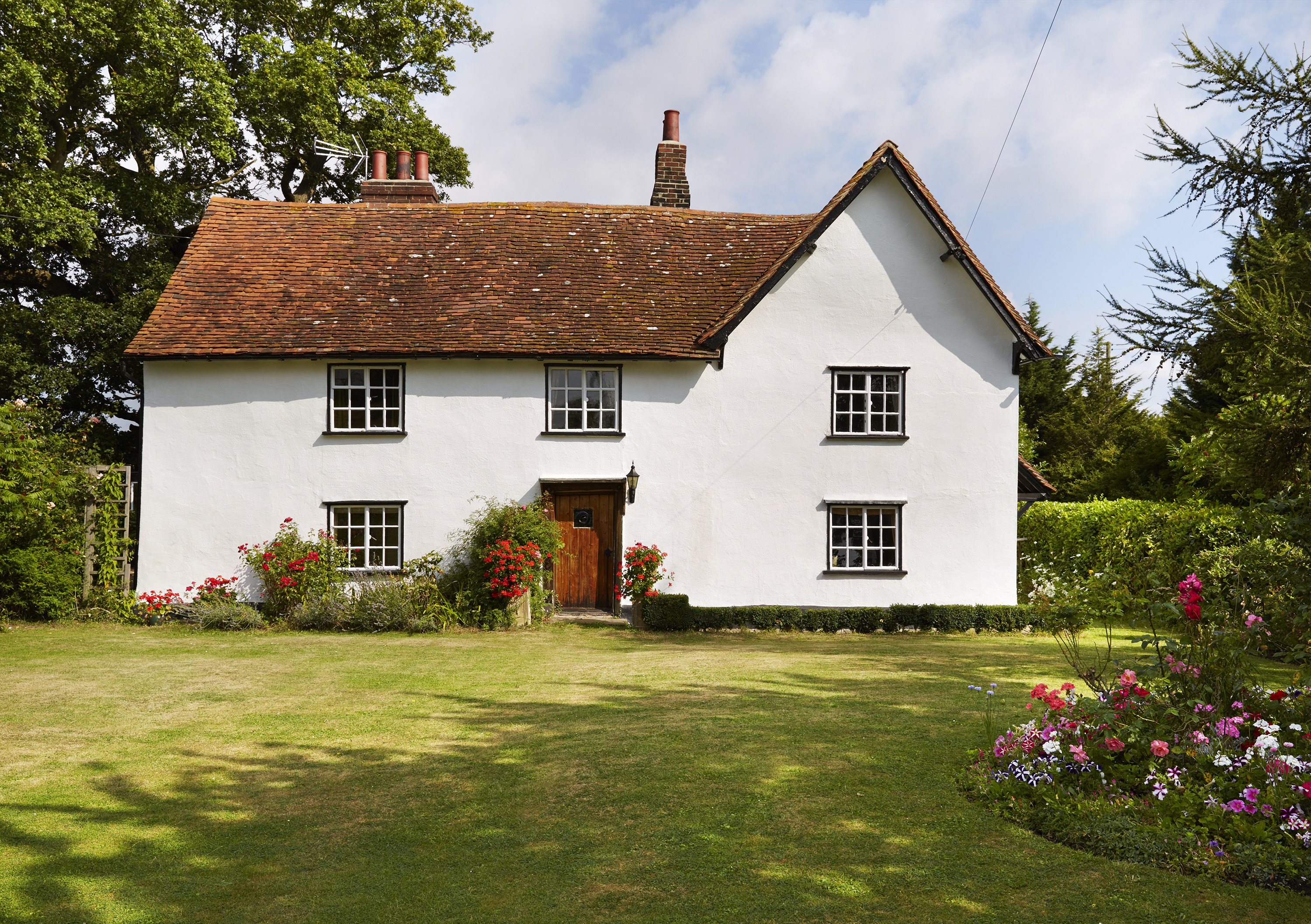
There can’t be many 14-year-olds who can kick down the living room wall and get away with it, but Jenny and Mel Dunmow’s eldest son James did exactly that. ‘He said, “This wall, Mum?” Then he just put his foot on it and kicked it, and it was the first time we’d walked through from one cottage to the other without going out of the front door,’ says Jenny.
Find inspiration for your own renovation project with more of our stunning real home transformations. Read our guide on renovating a house, too, for more guidance.
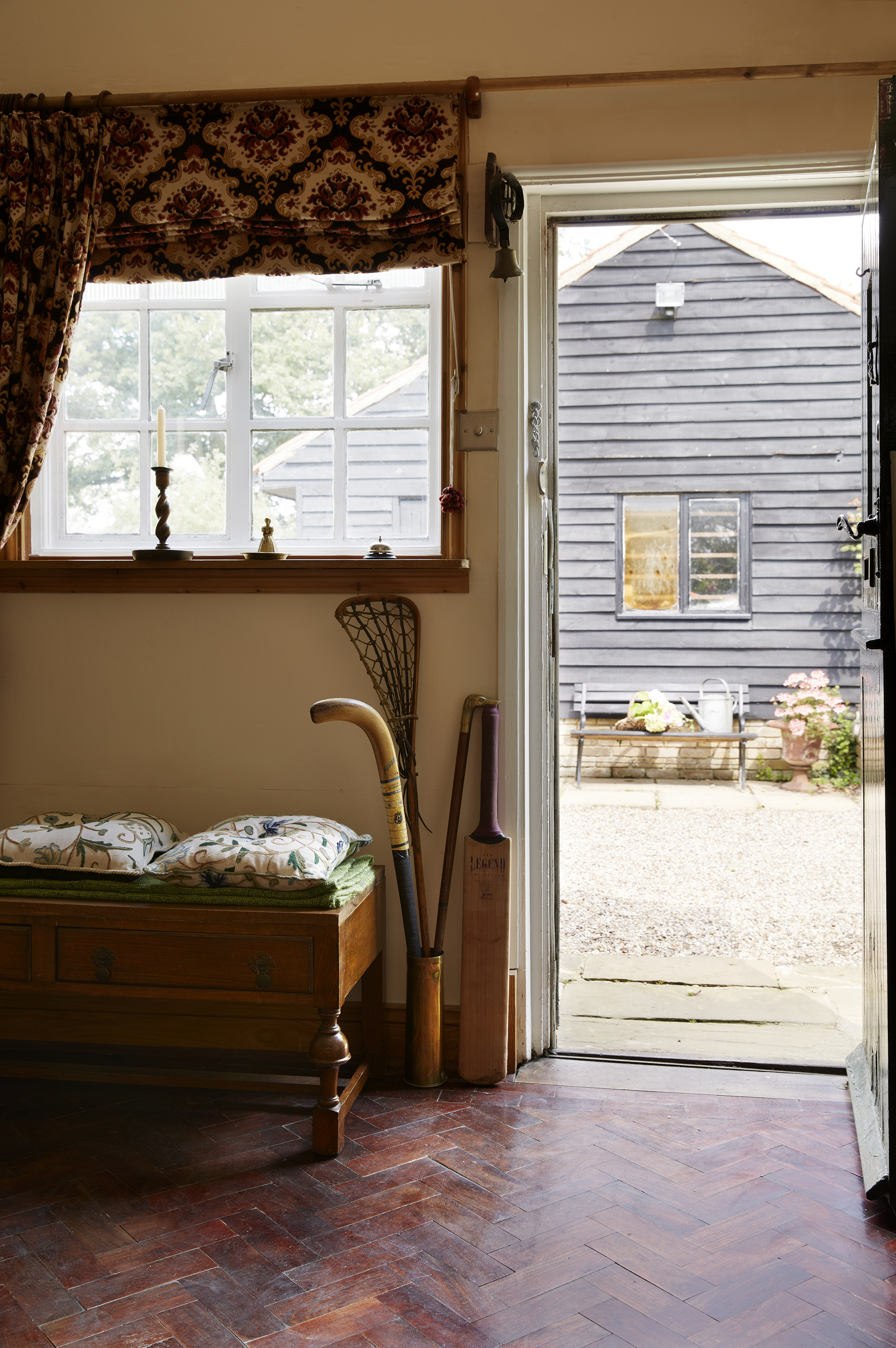
That was 34 years ago. Since then, James, brother Stephen and many more members of the Dunmow family have all lent a hand to restore the two Grade II-listed timber-framed cottages, now joined into one pretty whitewashed house. However, there’s no getting away from the property’s former life: the twin staircases, and two sets of front doors and back doors, are an ever-present reminder, since the council wouldn’t allow the Dunmows to remove them.

Jenny upholstered the gold chair herself, using curtain fabric given by her daughter-in-law. The wood-burning stove is from Villager
THE STORY
Owners Jenny and Mel Dunmow, who are both retired engineers.
Property Two Grade II-listed, 16th-century timber-framed Essex farmworkers’ cottages, now combined into one home.
Essential repairs The timber frame of the whole building was under threat from damp. Rewiring, replastering, replumbing and central heating were all required.
Layout The house has two staircases and two front doors. An inglenook fireplace was uncovered during the renovations.
Back in 1980, their double trouble was the least of Jenny and Mel’s concerns. Originally built in 1550 for Essex farmworkers, the two cottages had been empty for five years and the timbers were rotting from the ground up. So, before the sale had even gone through, the couple were hard at work.
‘The old lady selling the house allowed us to come in and make a start. We emptied gallons of woodworm treatment over the bedroom floors,’ says Jenny. ‘We’d both do our day jobs, then come over to the cottages and work until 10.30 at night and all weekend to make it fit to move into.
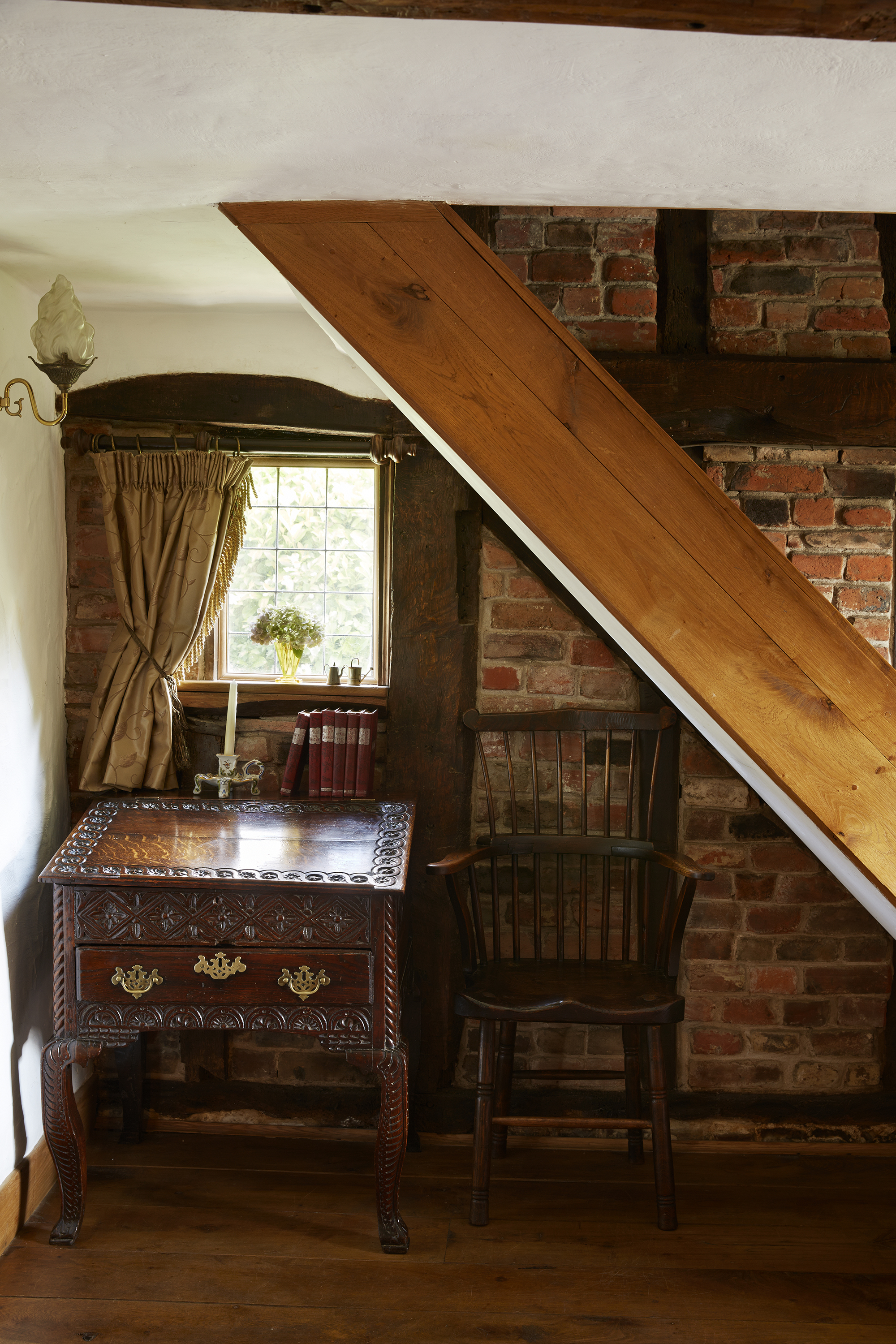
Mel is a collector of chairs. This stick-back design cost £4 from a charity shop; the desk was a present from Jenny’s cousin
‘When Mel’s mother saw that there was no water upstairs, no heating and no sockets, she said “Why on earth do you want to leave your lovely new home and live here?”’ recalls Jenny. ‘She thought we were making a huge mistake.’
Happily, Jenny’s brothers-in-law – a plumber and an electrician – were more encouraging. ‘We couldn’t have done it without them. They got the property rewired and fixed up with central heating and running water, and charged us very little.’
Get small space home decor ideas, celeb inspiration, DIY tips and more, straight to your inbox!
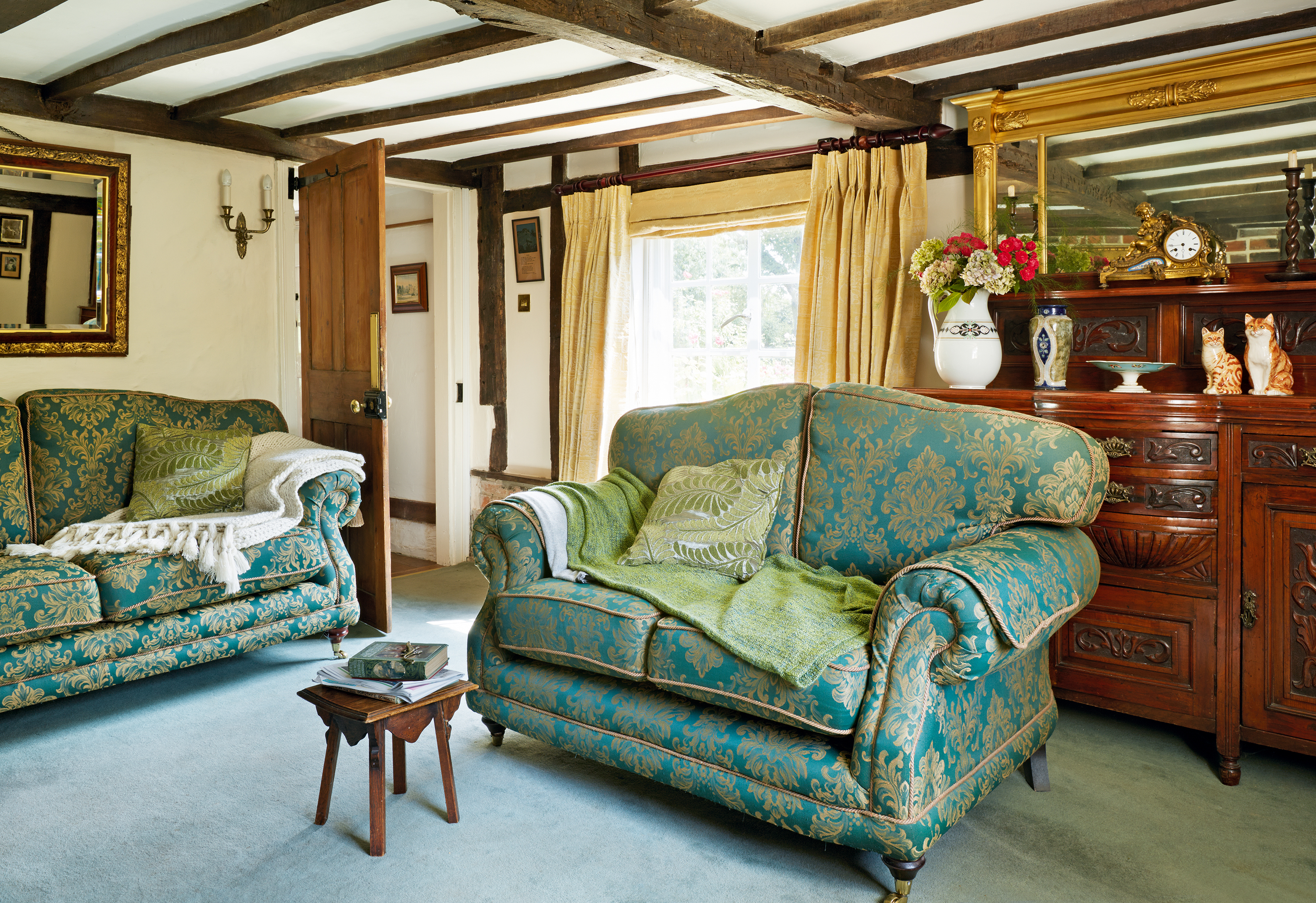
The dresser in the living room belonged to Jenny’s great-grandfather; it’s the perfect place to display her treasured Seneshall cats
Leaving the plumbing and electrics to the family experts, Jenny and Mel continued with the structural work, turning to the local conservation officer for advice on repairing the decayed ground sills. They told us to cut out the rotten timbers to the same level all round the building and replace the missing sections with brick,’ says Jenny. ‘Unless you’ve got thousands, it’s the only way to do it.’
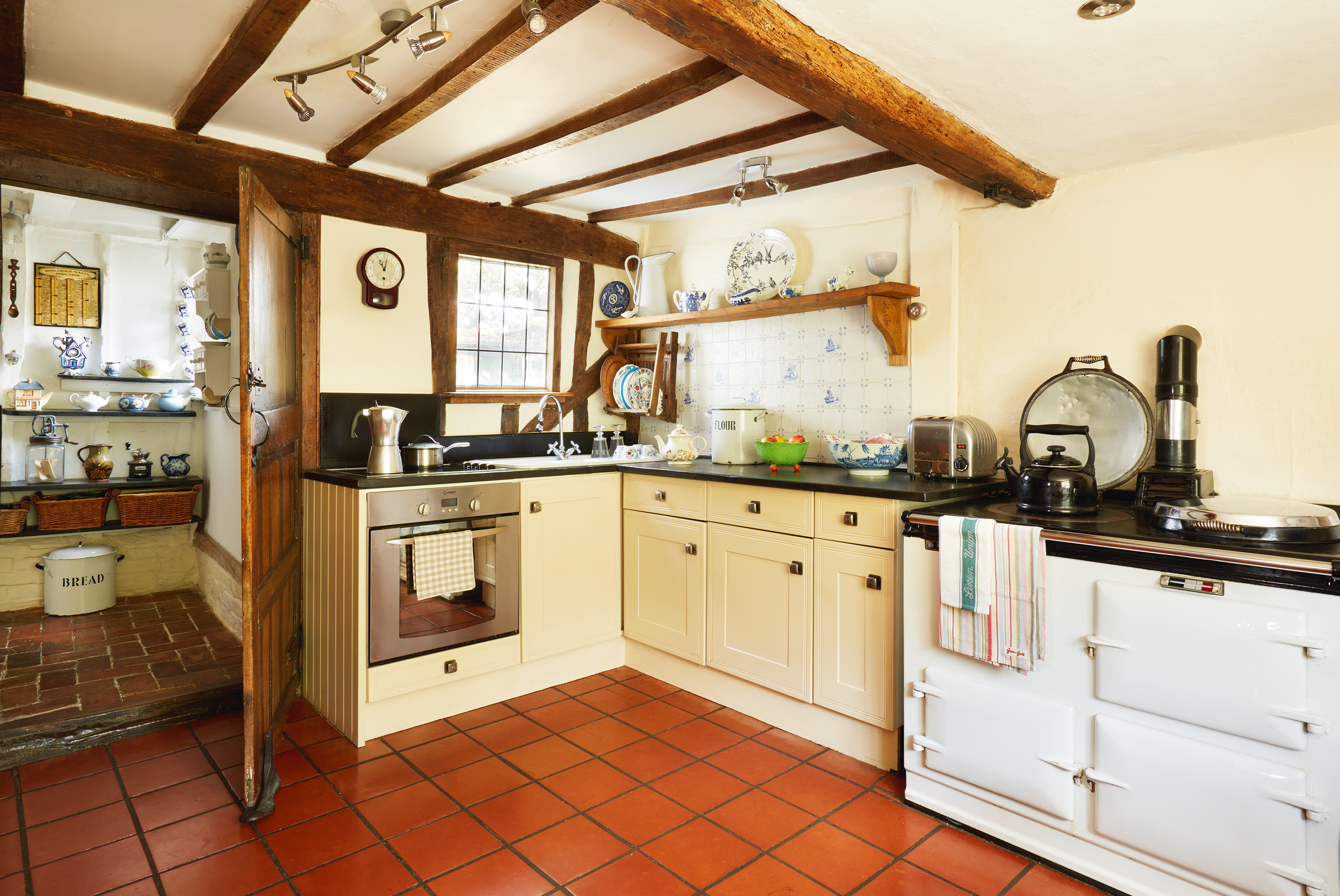
Cooke & Lewis cupboards from B&Q are matched with reclaimed slate worktops and a reconditioned Aga
The renovation was progressing nicely and the family were about to move in when disaster and good luck struck in equal measures. While Mel was out one day, Jenny decided to tackle an ugly fireplace in the main living room. ‘I got the chisel out and I knocked my hammer on it, and the red tiled thing just fell over and behind it was a gap.'
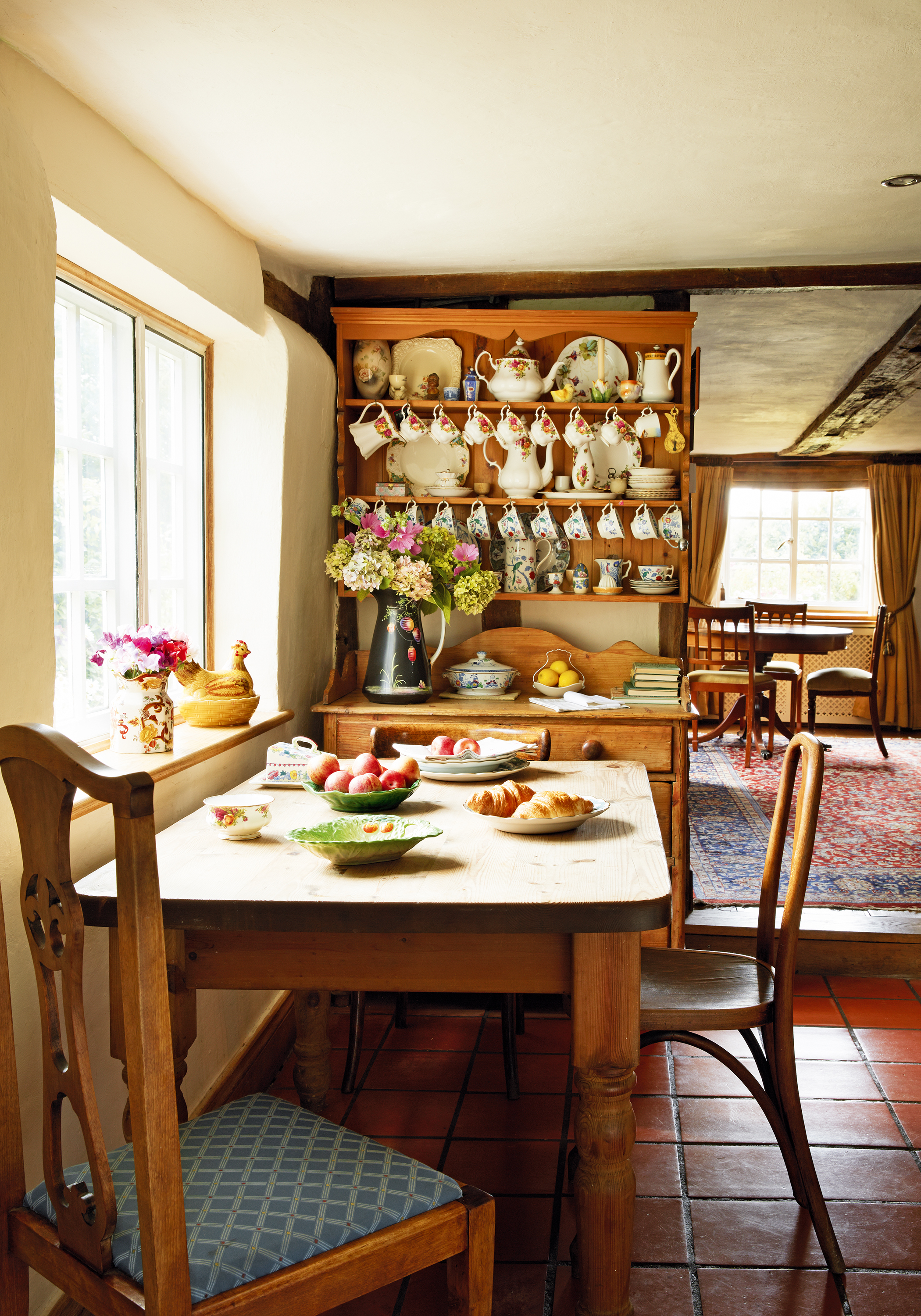
The homely kitchen with its displays of antique china, a collection that started with an early Booths plate given to Jenny by her grandmother
This ‘gap’ was a magnificent inglenook fireplace, but whoever had put in the red tiled design had cut out a section of the main beam to prevent the coal fire burning through the wood. Late that evening they called a builder friend, who warned them ‘the whole roof could be resting on that’.

Mel ingeniously made a fitted wardrobe from a set of folding library doors
He returned the next day and jacked it up, while Jenny and Mel went to the reclamation yard to buy a beam and some bricks. ‘It was full of bird’s nests,’ Jenny remembers, ‘I was excited about the inglenook but worried, too, because I thought I’d made the house fall down.’
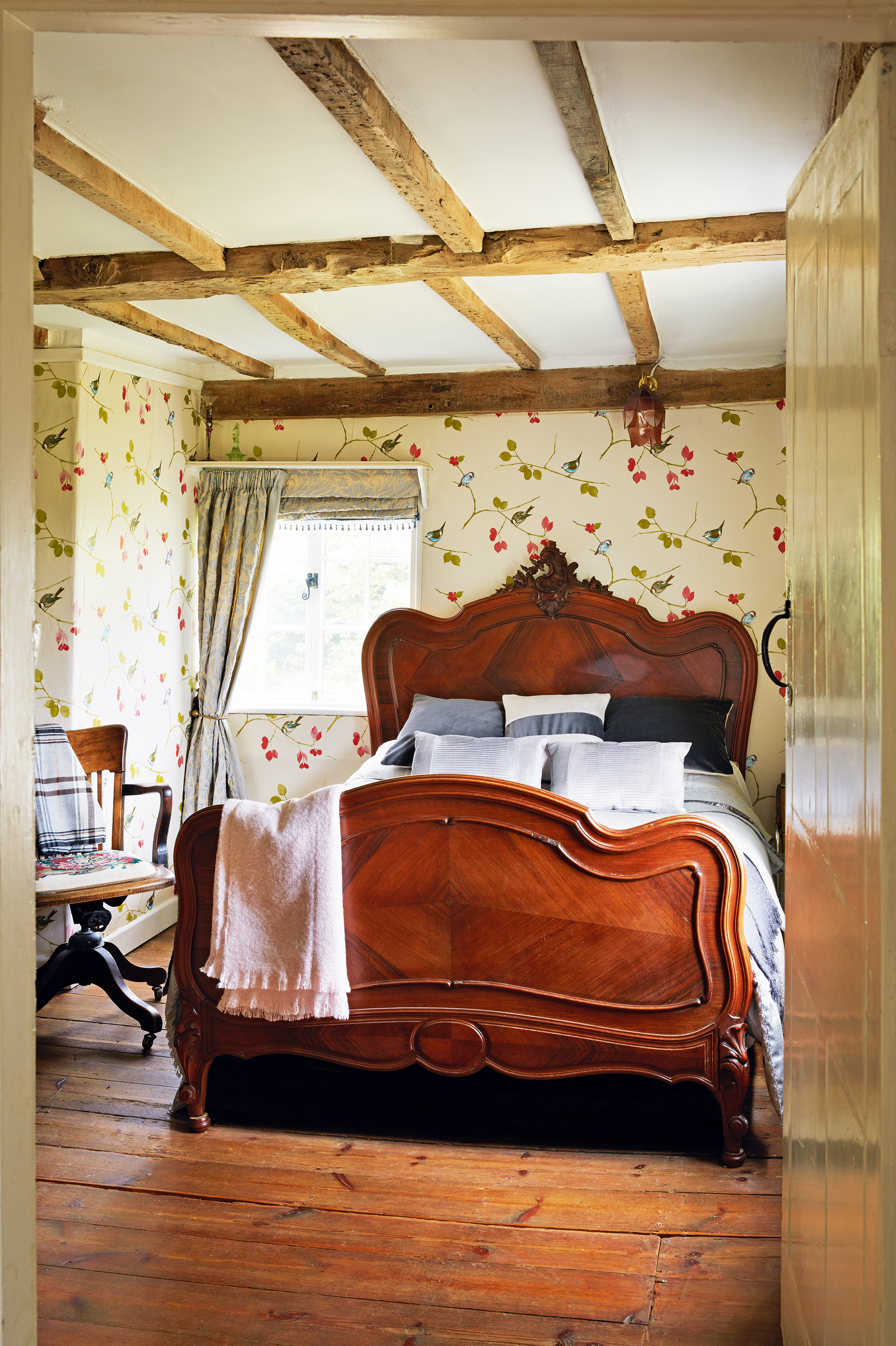
Jenny and Mel’s granddaughter sleeps like a princess in this French bed from Sworders Antiques. The wallpaper is from B&Q and the grey bedlinen came from Dunelm
It didn’t fall down, but instead slowly started to take shape. With the inglenook restored and the price of oil rising, a log-burner was a good choice for the living room. The reconditioned 1950s Aga in the kitchen, bought more recently, was converted from coal to oil. Alongside it sits a modern fan oven, cream country-style cabinets, plus a pine table and Victorian cupboard.
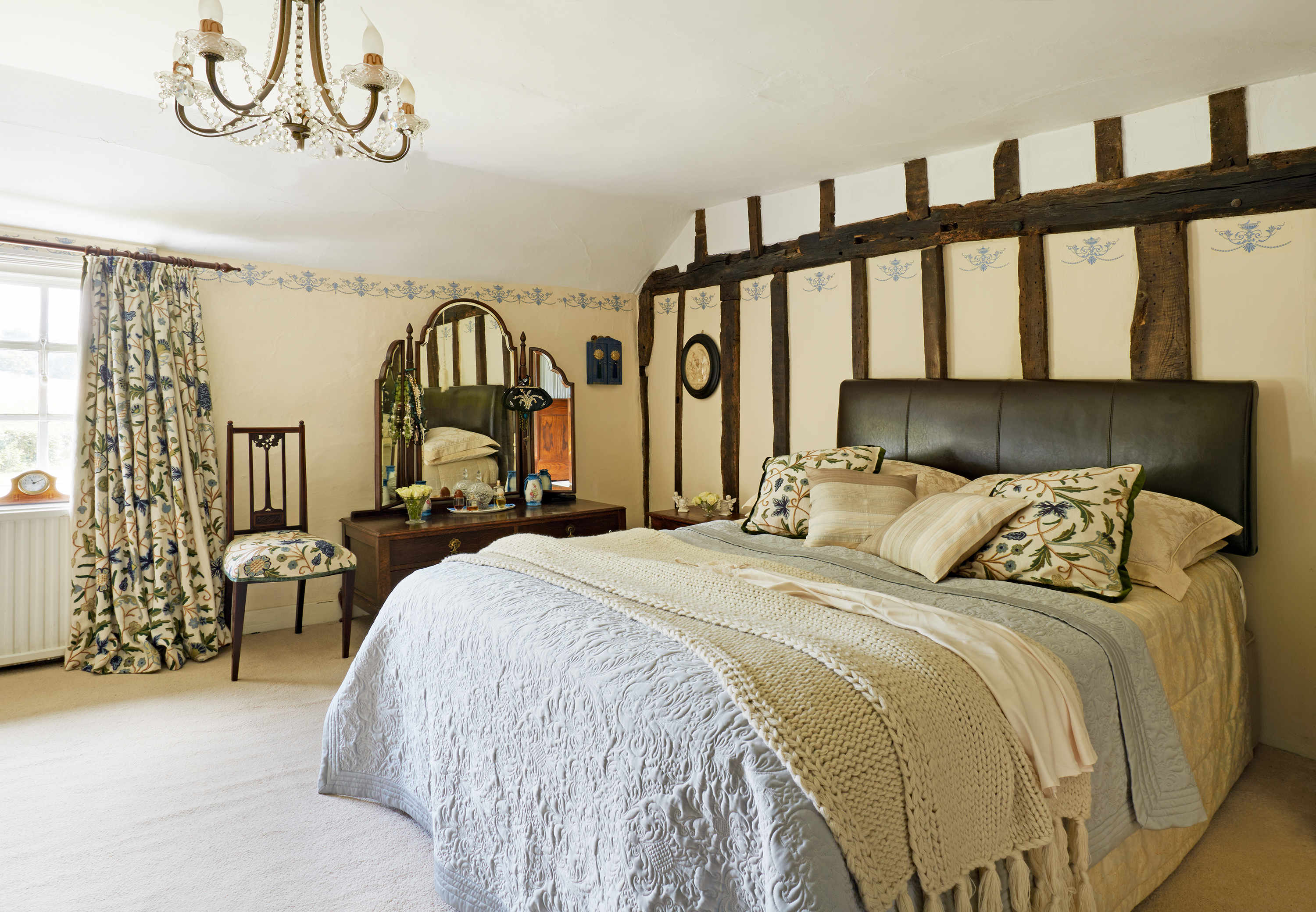
The pretty crewelwork curtain fabric in the main bedroom looks antique, but cost £25 from John Lewis
MORE FROM PERIOD LIVING
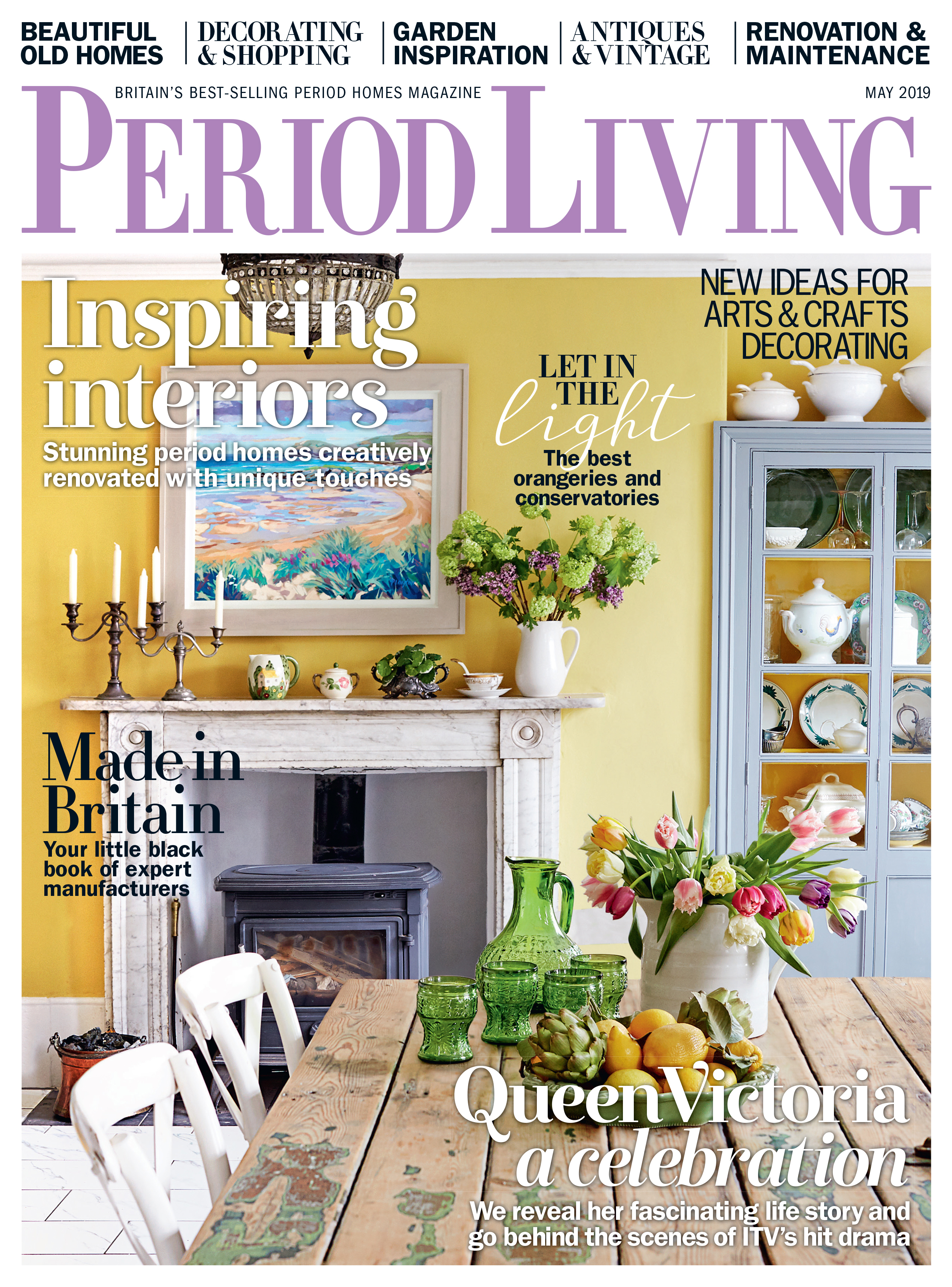
Get the best period home inspiration, ideas and advice straight to your door every month with a subscription to Period Living magazine
This casual juxtaposition of styles and eras, skip finds and antiques, is evident in other rooms and arose partly through necessity. ‘With mortgage rates at 15 per cent and two young children, we couldn’t afford to spend a great deal,’ Jenny explains.
‘You’ll find an antique bed with high-street covers, or Seneshall cats alongside everyday accessories; a Burmese gong next to a painting rescued from a friend’s garage – and it all works.’
Over the years the family has learnt to repair and renovate rather than replace things. ‘The conservation officer said: “We like people like you buying houses, because you can’t afford to gut it and get rid of things.” But we would have dearly loved to replace the 1920s Crittall windows, and remove one of the front doors.’ In the end, they simply pushed the piano up against one of the doors and learned to live with the windows.
Jenny is always on the lookout for a bargain and can usually find a place for other people’s unwanted furniture and unusual accessories. Take the slate shelves in the kitchen and pantry, for instance, rescued from a skip at the local hospital, along with the parquet flooring in the home office; the fitted wardrobe in the main bedroom, made from a neighbour’s folding library doors – ‘very tricky to fit as the floors aren’t level’ – and the captain’s swivel chair in their granddaughter’s room, bought from Jenny’s colleague for £30.

‘You buy these old houses, do them up and you never have nice nails again. But of course we’re lucky to be in it’
Mel collects chairs, so was delighted with those finds, although he hasn’t sat down much in the past 34 years. He paints one side of the house each year with white Sandtex, does all of the gardening and is a dab hand at laying floors and bricks.
What would the couple say to someone contemplating a similar project? ‘Think twice, because it’s hard work,’ says Jenny. ‘You buy these old houses, do them up and you never have nice nails again,’ she says with a twinkle in her eye.
‘But of course it’s got a lovely garden and we love it. We know we’re lucky to be in it, because Essex farmhouses are very few and far between.’
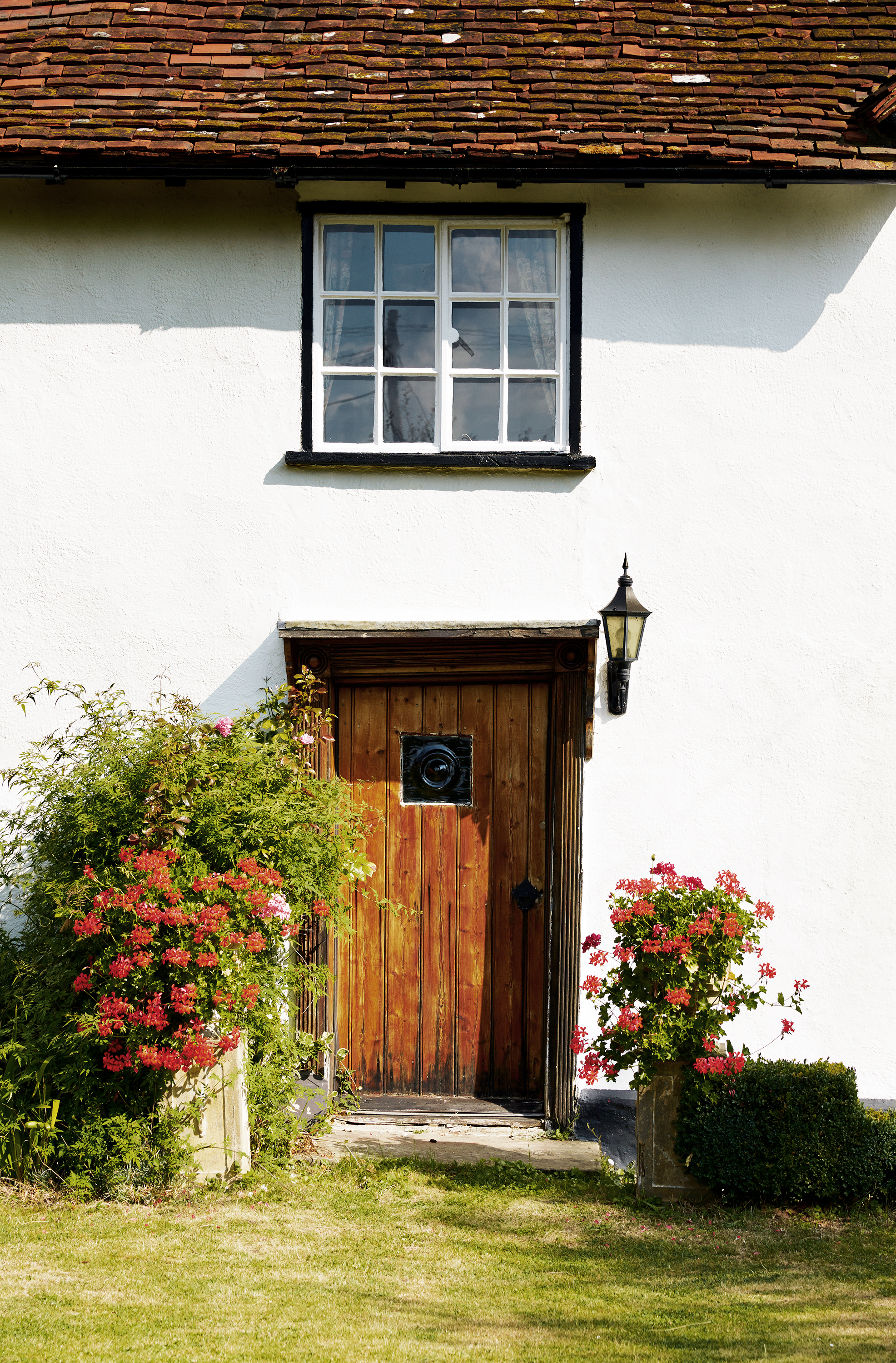
Mel repaints one side of the house every year to keep it looking tidy
