Real home: a colourful kitchen extension and whole house remodel
Lola extended and remodelled her Edwardian property in Bath, using her interior design skills to create a colourful open-plan living area
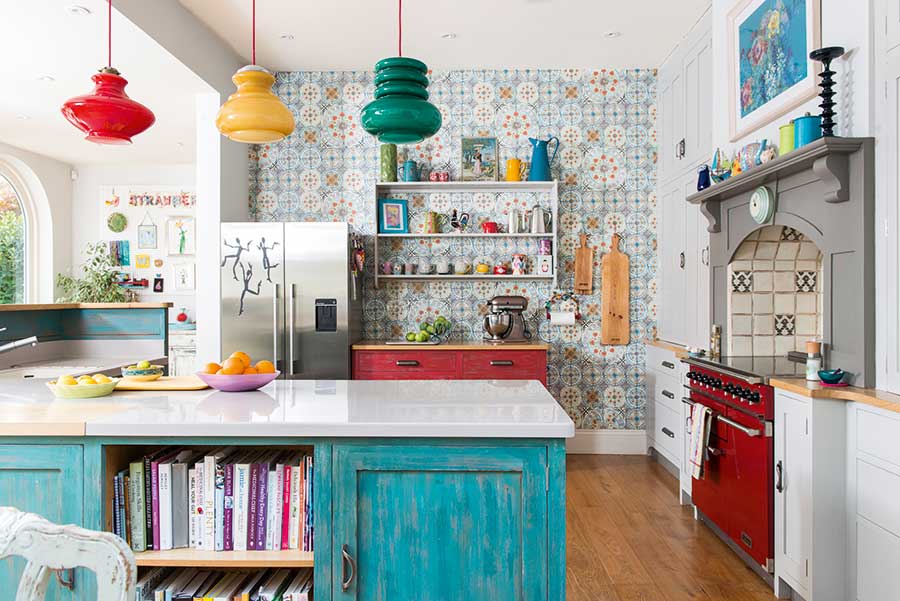

Project Notes
The owners: Lola Swift, a textile designer and boutique owner, lives here with her husband, Mike, a management consultant, their children, Lexy, 15; Clara Bella, 12; and Alfie, seven; plus Jessie, the Labradoodle
The property: A six-bedroom semi-detached Edwardian house in Bath
Total project cost: £94,500
Lola and Mike dug down into their existing basement and knocked down internal walls, turning three rooms into one large open-plan space. This created a bright kitchen-living-diner with a separate utility, as well as a detached garage which links to the main house using a glazed extension.
Having lived in the house for a while, they were able to work out how to make the space work best for them, and they worked with Whitebox Architects to draw up the final plans. Neutral kitchens may be timeless, but as a textile designer with a passion for colour, Lola knew she wanted something brighter and bolder for her new space.
Find out what they achieved, then check out more real home transformations and discover more about extending a house in our guide.
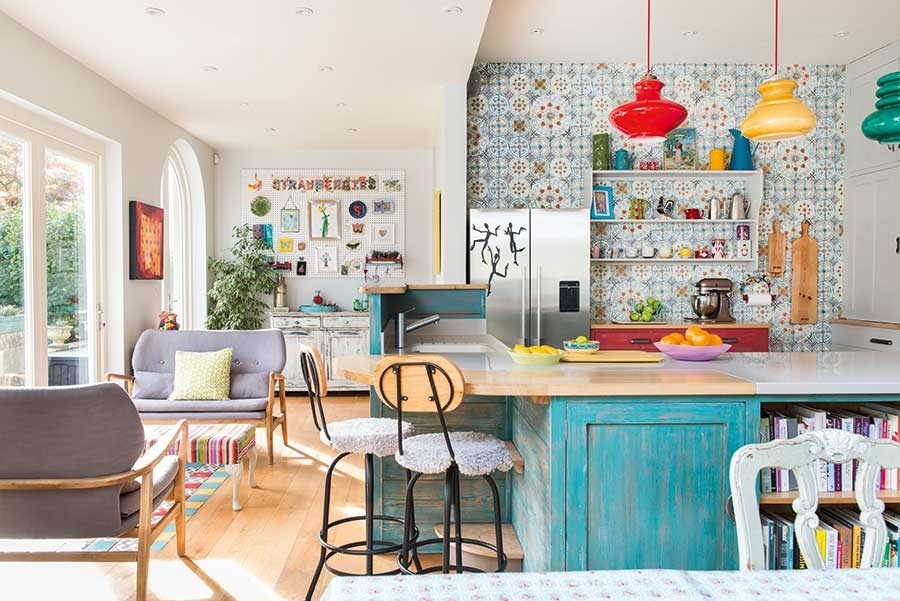
The tap is from Blanco. The vintage glass pendants were bought in Amsterdam; for similar, try Curiosa & Curiosa. For similar bar stools, try Elm Home & Garden
Lola wanted a Shaker-style kitchen that would fit the space perfectly, so called on the services of bespoke kitchen designer Tim Doe. The units were then hand painted, bringing a splash of colour into the room and stopping them from looking too new.

The couple wanted the new space to flow out into the garden, so chose two sets of patio doors from Town & Country Joinery in Norfolk. The chairs are from Sofa Workshop and allow you to soak in the outside views
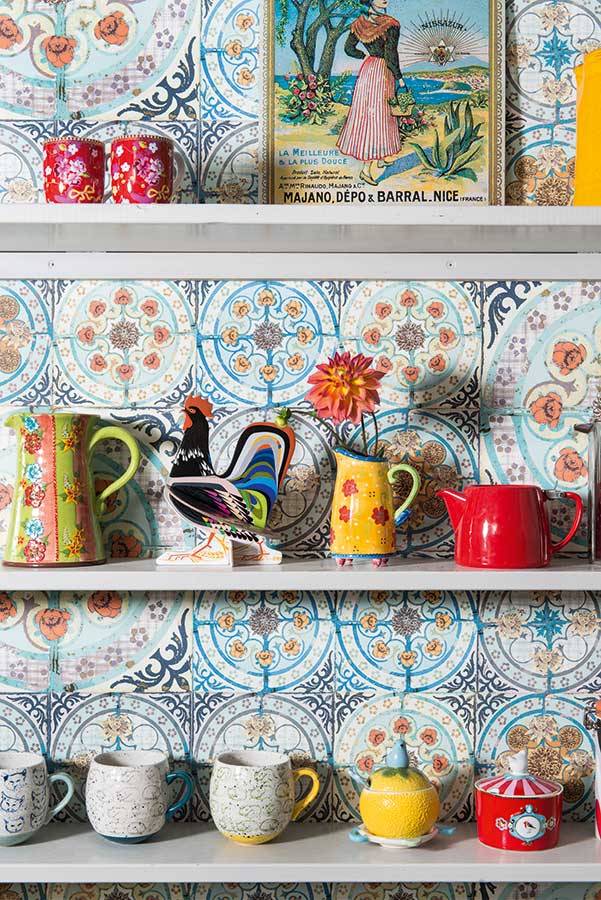
The couple chose these beautiful patterned tiles from Fired Earth to add even more colour

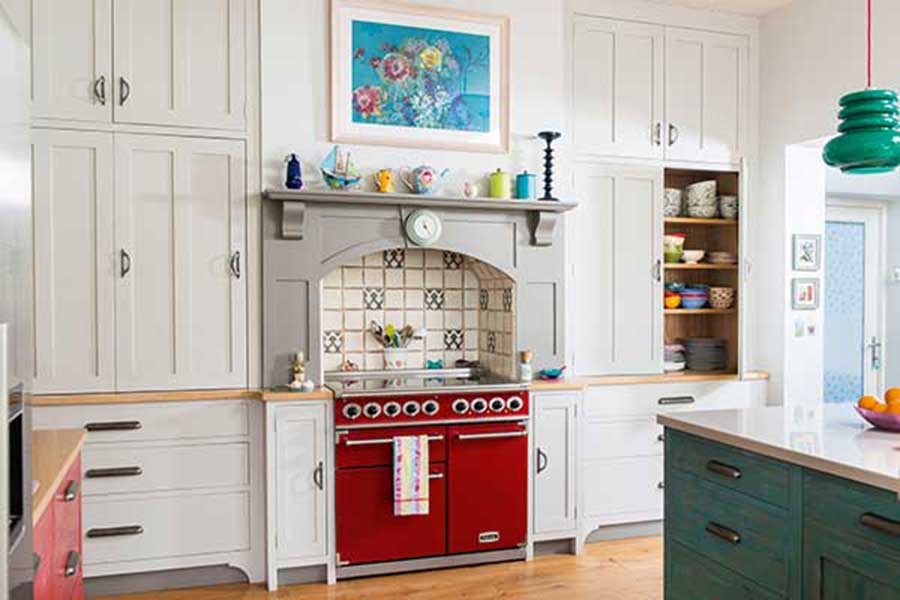
As well as the blue kitchen units, Lola chose a bright red oven, from Falcon. The large larder cupboards either side of the chimney were the only thing Lola liked about the old kitchen so she asked joiner Tim to recreate them
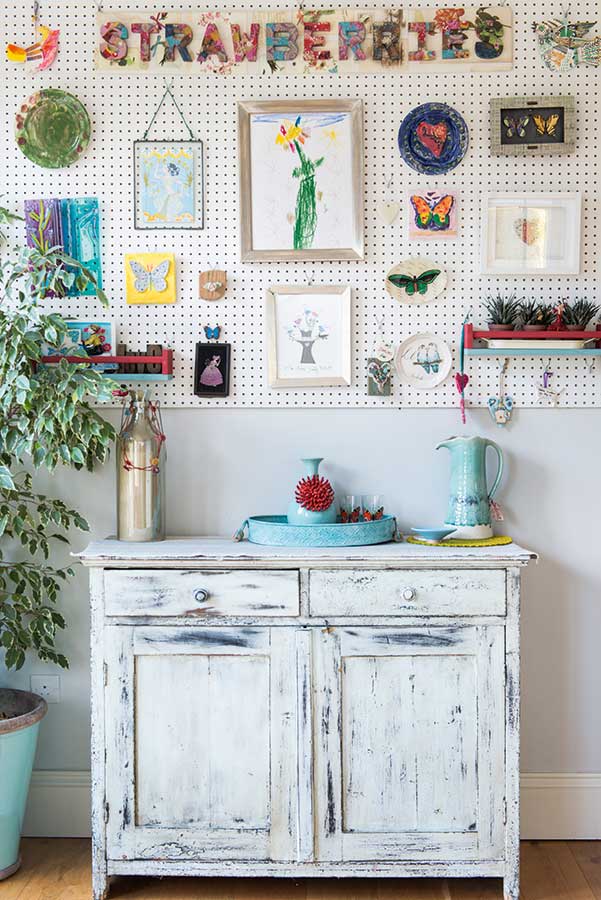
Lola used a peg-board to create a feature wall in the living area. For a similar sideboard, try Ebay, and to create a distressed paint effect, try Annie Sloan
More real home transformations:
Get small space home decor ideas, celeb inspiration, DIY tips and more, straight to your inbox!
Laura Crombie is a journalist and TV presenter. She has written about homes and interiors for the last 17 years and was Editor of Real Homes before taking on her current position as Content Director for Country Homes & Interiors, 25 Beautiful Homes Period Living and Style at Home. She's an experienced home renovator and is currently DIY-renovating a 1960s house in Worcestershire. She's been quoted on home design and renovating in The Times, The Guardian, The Metro and more. She's also a TV presenter for QVC and has been a commentator for Channel 4 at Crufts dog show.
