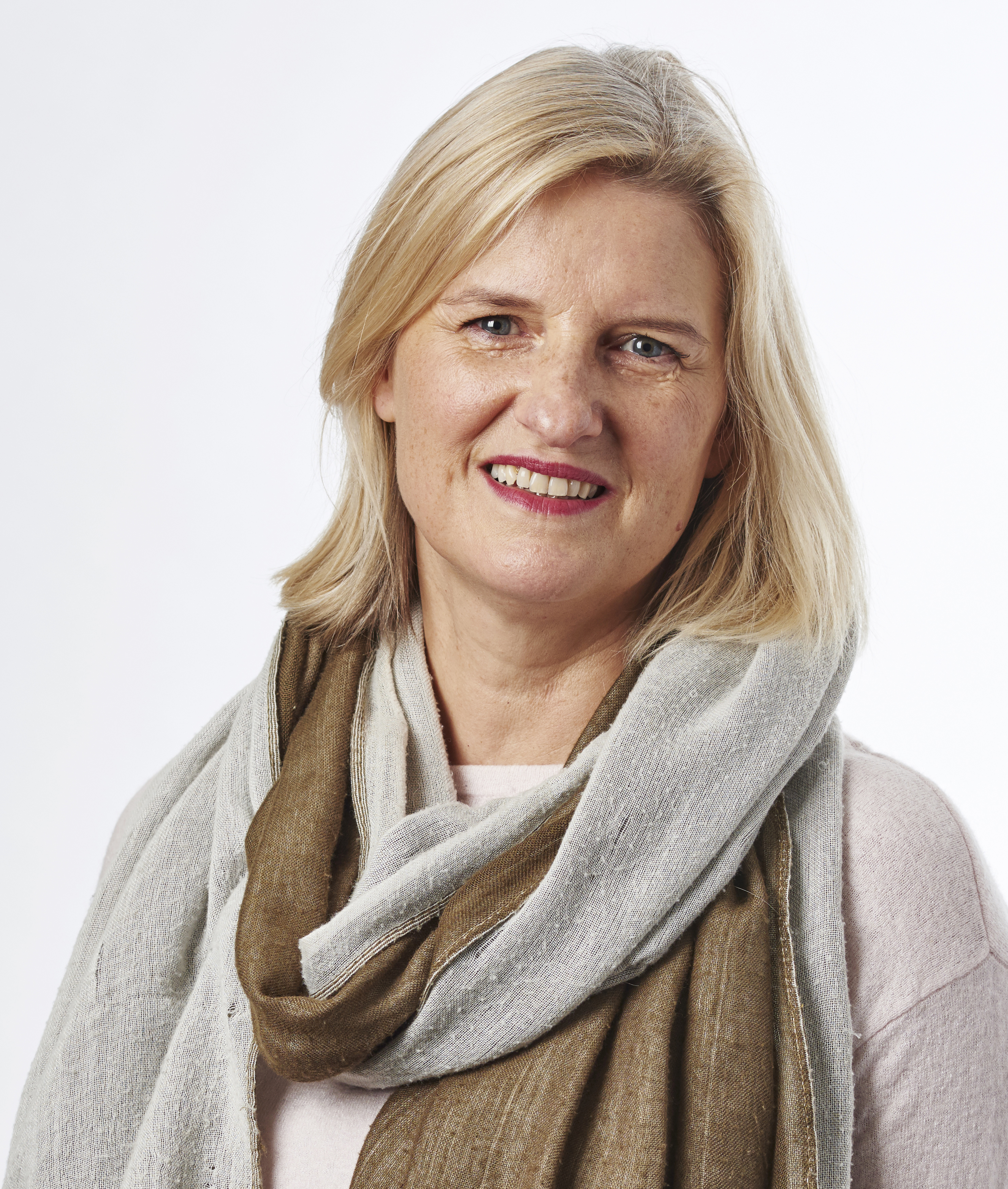Real home: a rustic contemporary extension to a Victorian cottage
Louise Jones extended her Victorian west London cottage, almost doubling its size

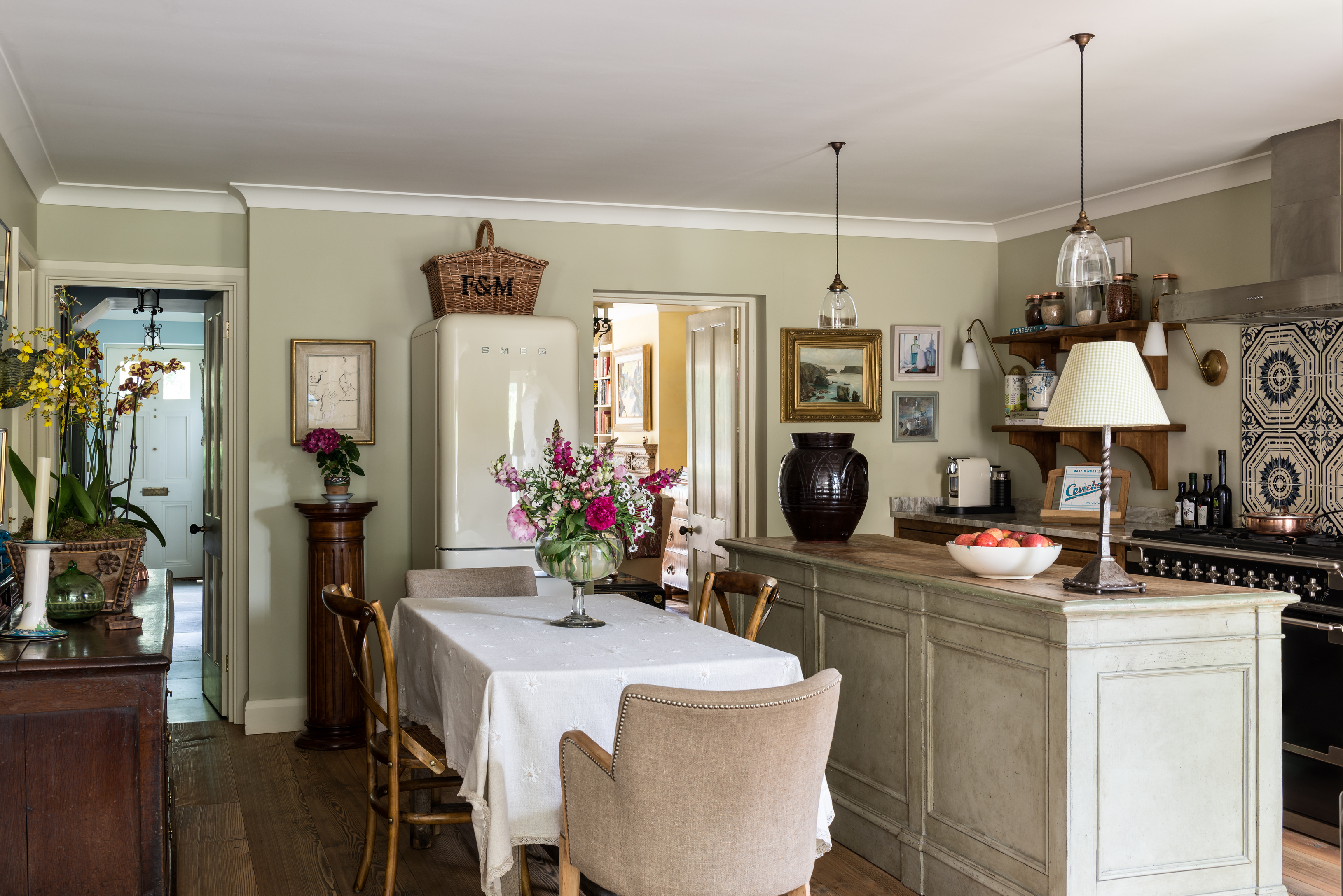
This pretty Victorian two-up two-down cottage was full of polystyrene ceiling tiles and grim 1970s colours when Louise Jones first saw it. However, she was won over by its location and walled garden, and could see it had plenty of potential.
Find our what she did next, then browse through more real home transformations and extensions.
Project notes
Owner: Louise Jones, who runs her own interior design business, lives here with three lurchers; Joey, Rosie and Pie
Property: A three-bedroom Victorian end of terrace built around 1900, near Richmond, west London
Essential repairs: The property had not been renovated for around 60 years, so the original two-up, two-down was stripped and completely modernised. All the windows, apart from one, were replaced
Layout: The ground floor was extended at the side and back to create a large living room, cloakroom, open-plan kitchen-diner and a further sitting area with two sets of doors leading to the garden. A new staircase was built with a bath and shower room on the floor above
Louise started by painting all the walls white and laying new carpet and lived in the house for a year before going ahead with her plans to extend it.
A three-storey side extension, single-storey garden room, and knocking through the old Victorian parlour and kitchen increased the downstairs space, creating a double living room and larger kitchen. Upstairs in the side extension, she created a new bathroom, an ensuite, and a small bedroom in the loft.
Louise wanted to keep the cosy cottage feel, so used the original Victorian pine floorboards and fireplaces, replacing the flues and surrounds, and reupholstering classic sofas and chairs. She was conscious not to match anything too carefully to achieve a relaxed, time-worn look with the interiors.
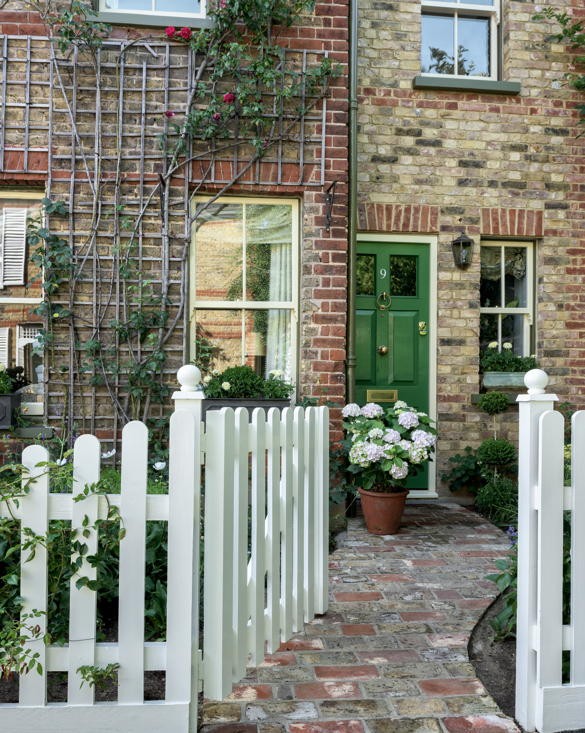
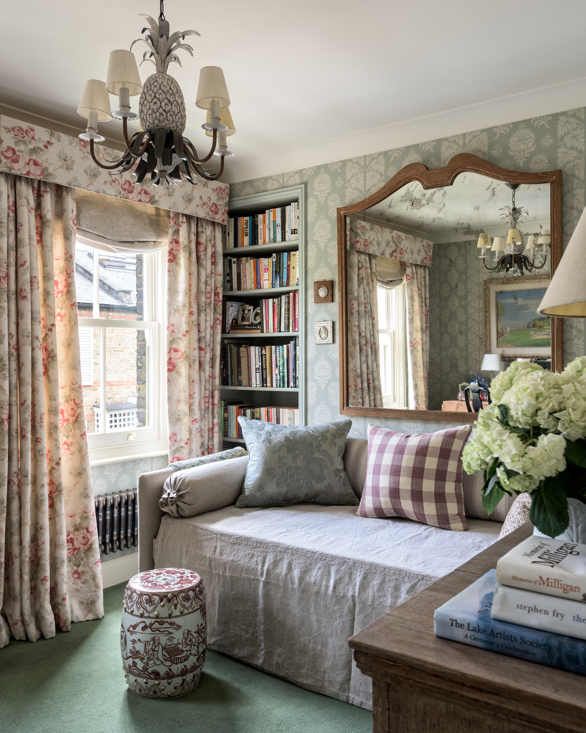

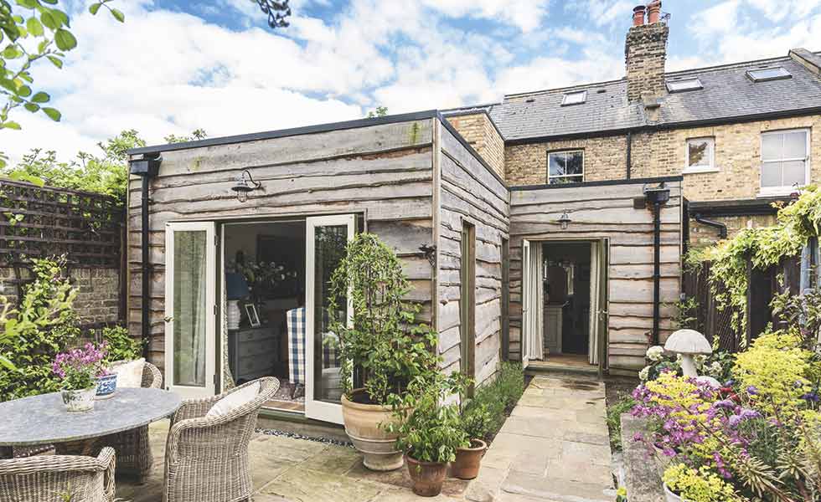
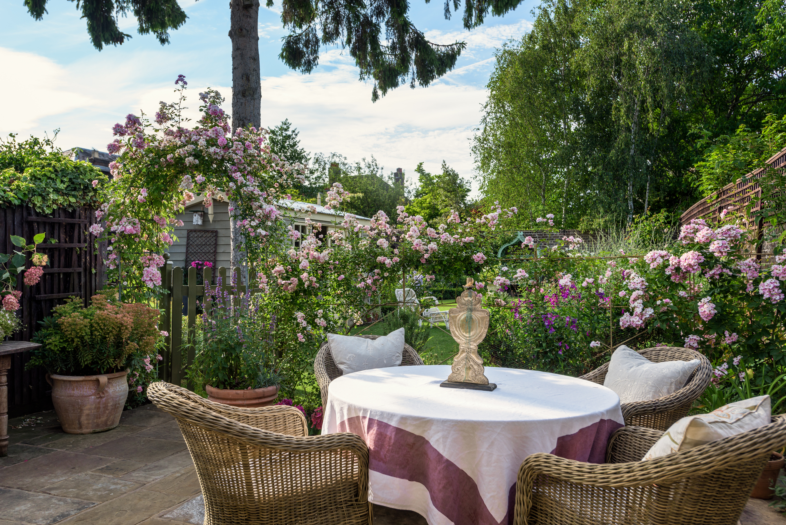
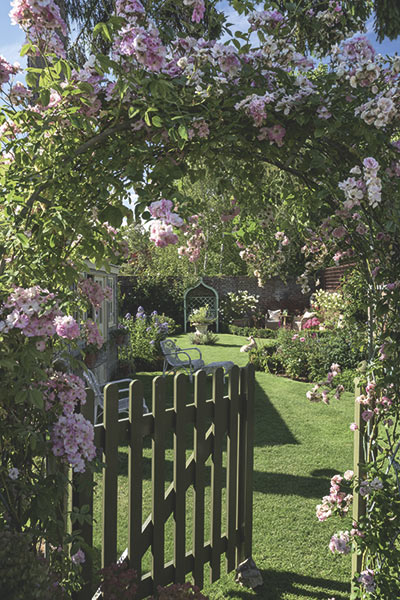
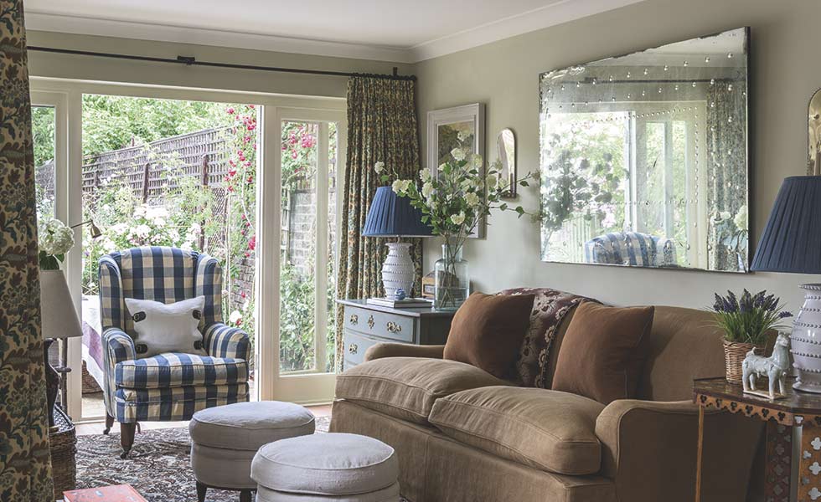
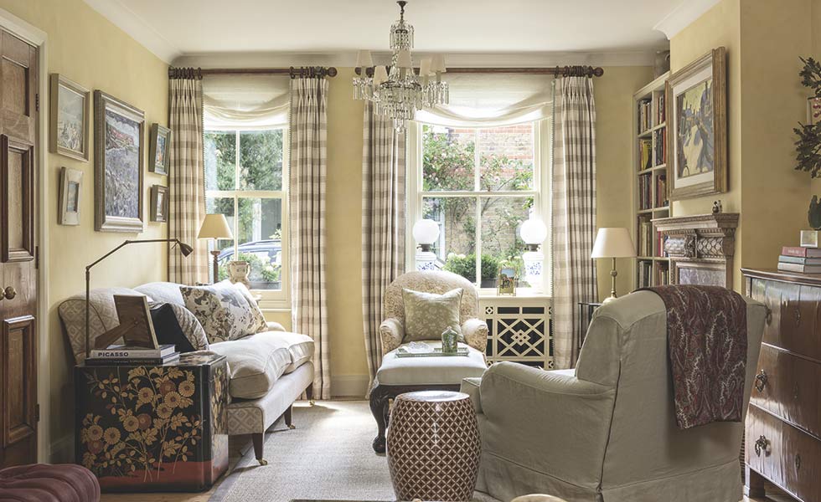
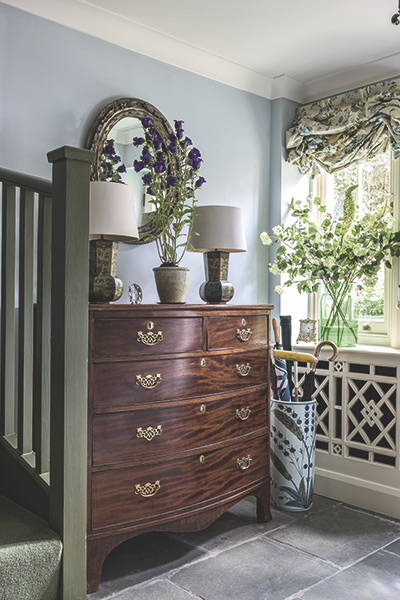
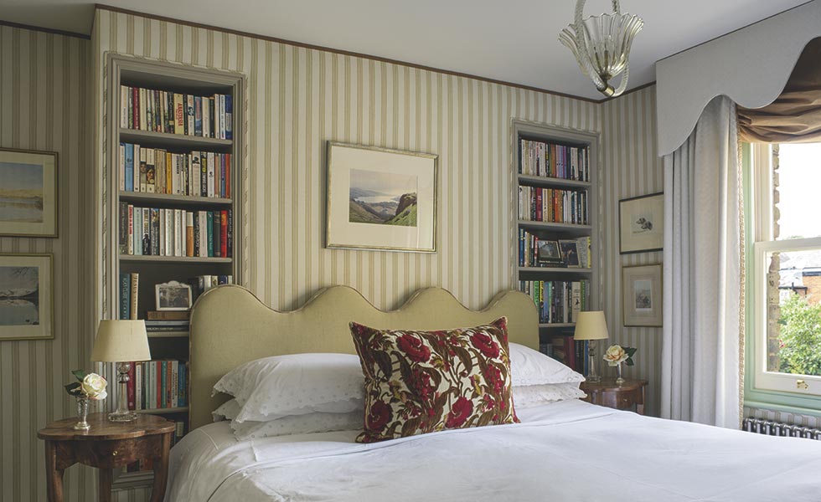
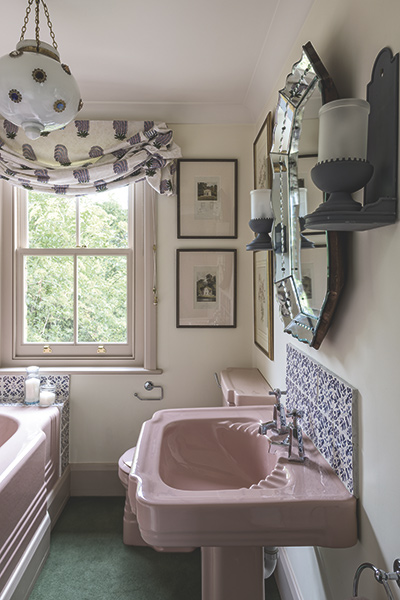
More real home transformations:
- Real home: a Victorian riverside cottage makes the perfect country hideaway
- Real home: a contemporary renovation of an Edwardian terrace
- Real home: a traditional Welsh cottage gets a vintage transformation
Get small space home decor ideas, celeb inspiration, DIY tips and more, straight to your inbox!
