Real homes: a restored Victorian villa filled with floral textiles and upcycled vintage furniture
Neutral paints, floral textiles and upcycled vintage furniture have turned this restored Victorian villa into a light and welcoming family home
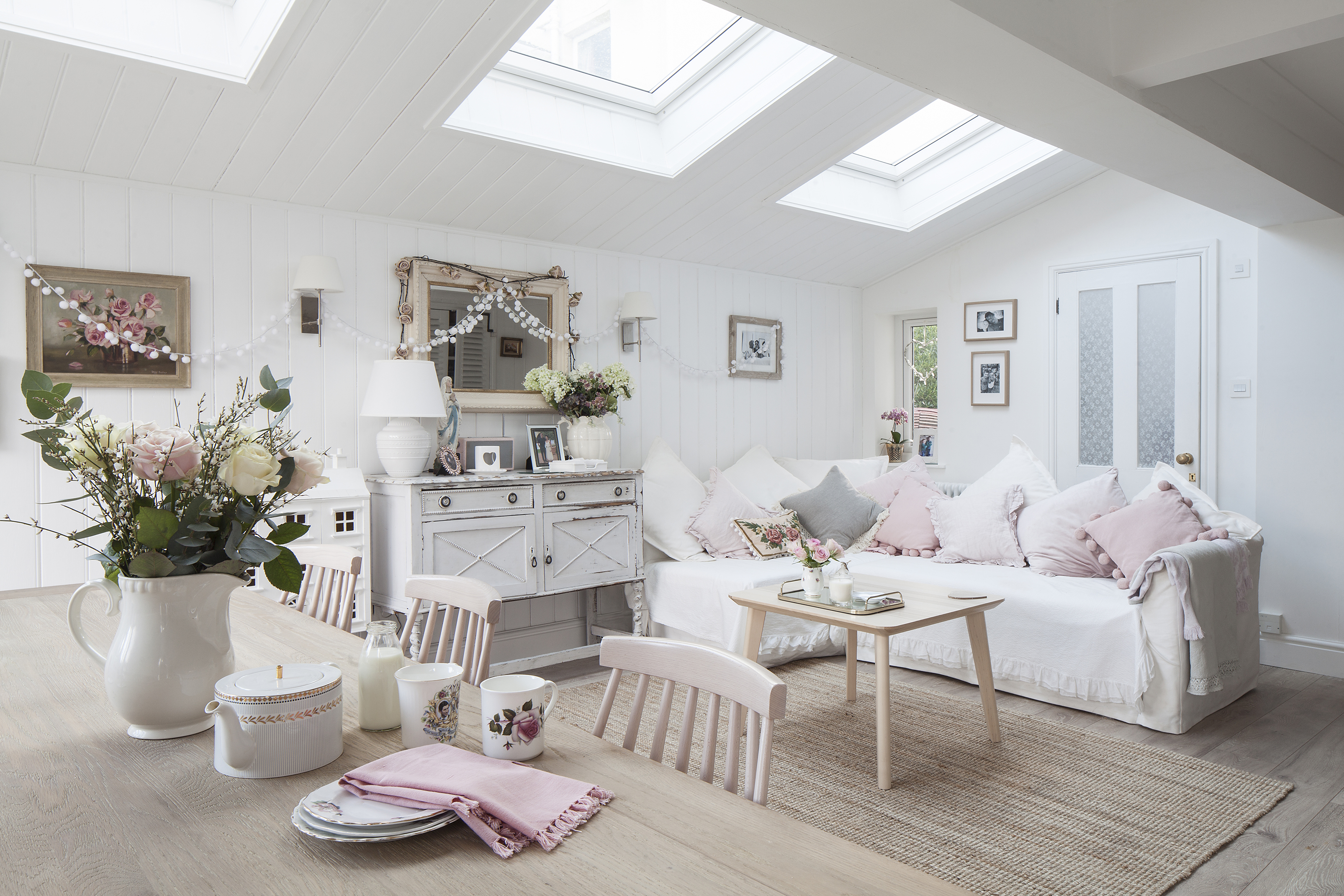
Moving to this Victorian villa by the sea was the start of a long love affair with vintage furniture and fabrics for Donna Clitheroe, but it was an interest that very nearly didn’t get off the ground at all. Donna wasn’t keen on the house at the start, its new plastic porch and concreted garden put her off, but as soon as she and husband Dan stepped inside they started to feel differently.
Read on to find out what she did then browse the rest of our real home transformations.
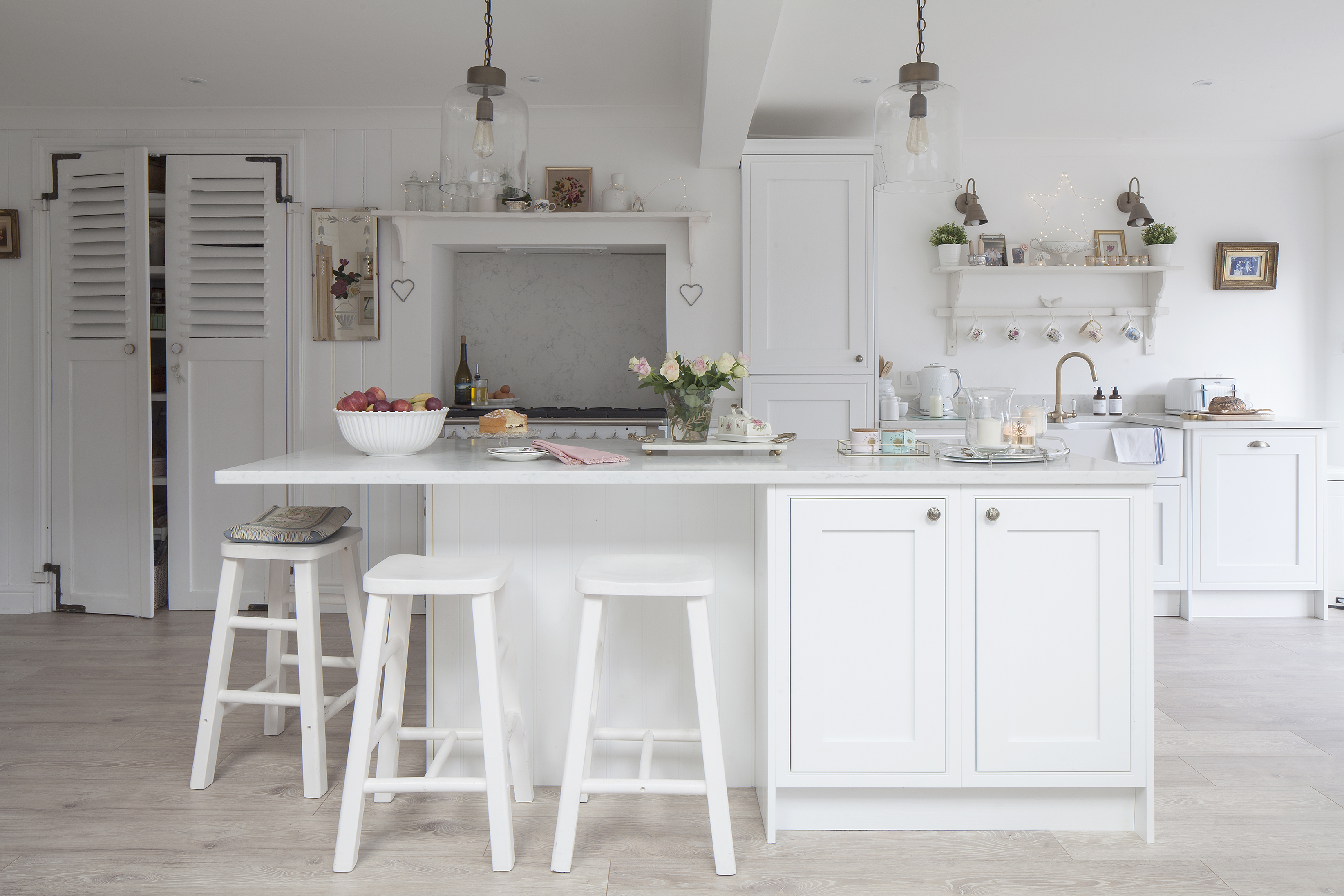
An extension created space for a big kitchen island topped with white Carrara marble quartz from Kitchen Stone Worktop. Neptune’s Arundel table and Fameg Farmhouse angled chairs from Nisbets pick out the warm tones of the flooring – Kronoswiss Grand Selection in Tan Oak. The brass wall lights are from Rockett St George. Similar pendant lights can be found at Rowen & Wren.
THE STORY
Owners Donna Clitheroe, a make-up artist and owner of Donna May Makeup (donnamaymakeup.co.uk), and her husband Dan, who runs a property management company, live here with their sons, Oscar, 12, and Willy, seven.Property A four-bedroom, three-storey Victorian villa in Hove built in the late 1800s.
What they did The couple renovated the entire house, updating the electrics and heating as well as revealing the original doors and reinstating period features such as fireplaces, cornices and ceiling roses. One of the bedrooms was turned into a big family bathroom and the old bathroom became a dressing room. They’ve recently extended the kitchen.
‘Coming in and seeing the high ceilings and decorative corbels changed my mind,’ she says. ‘We loved the history and quirkiness of the rooms – I’m not one to want things to look too perfect.’
The rest of the house required more imagination. It had been converted into flats some years before, and then back into a house again, but there were still basins in all the bedrooms, polystyrene-tiled ceilings, and bright blue and green carpets.
It was the first period property she and husband Dan had bought together and there was plenty to keep them busy. The couple moved in with Donna’s parents with a plan to refurbish the house in six months, finishing just before their son Oscar was born.
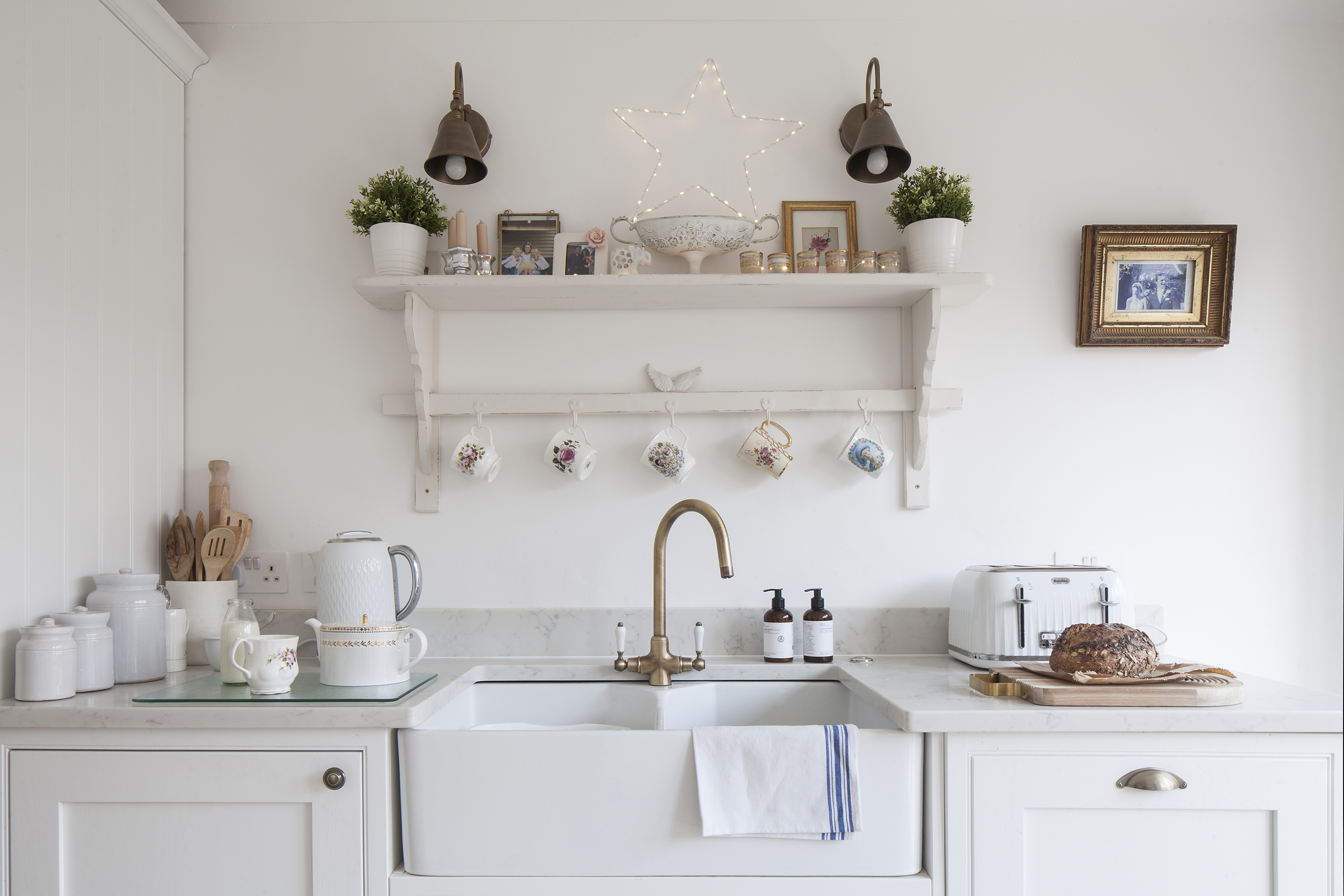
Donna chose a double butler sink with a Tre Mercati antique brass tap, from DKB Elegance.
The main focus was to improve the flow and bring light back into the downstairs spaces by knocking through the muddle of small rooms to make a bigger kitchen-diner. They decided five bedrooms was unnecessary and turned one of them into a luxurious bathroom.
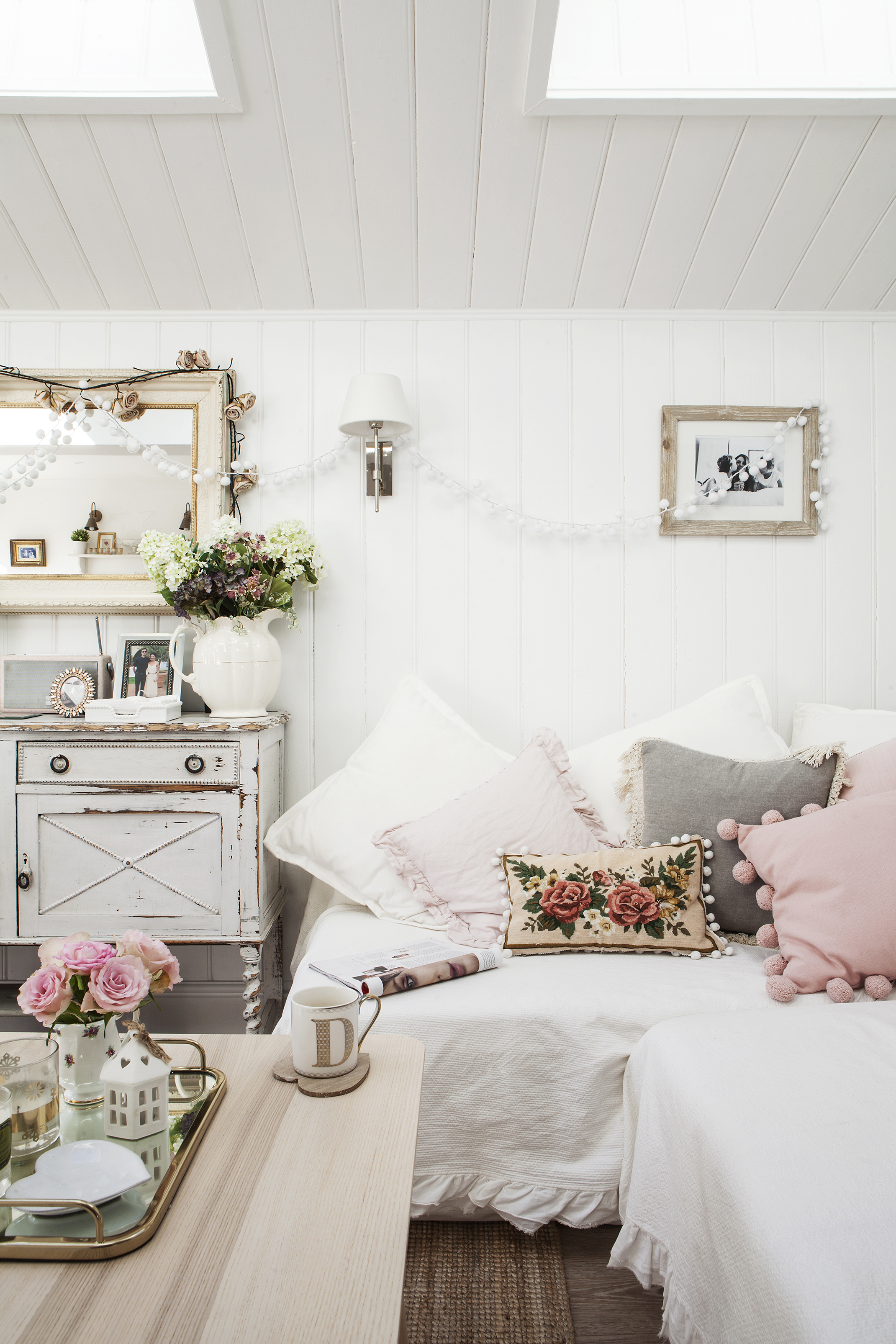
‘I wanted a big bathroom with a freestanding bath,’ says Donna. ‘I love the fact that we now have enough space for the whole family to get ready in there together in the mornings.’
Get small space home decor ideas, celeb inspiration, DIY tips and more, straight to your inbox!
During the renovations, the couple uncovered the original Victorian pine doors, which they had dipped to strip off the paint.
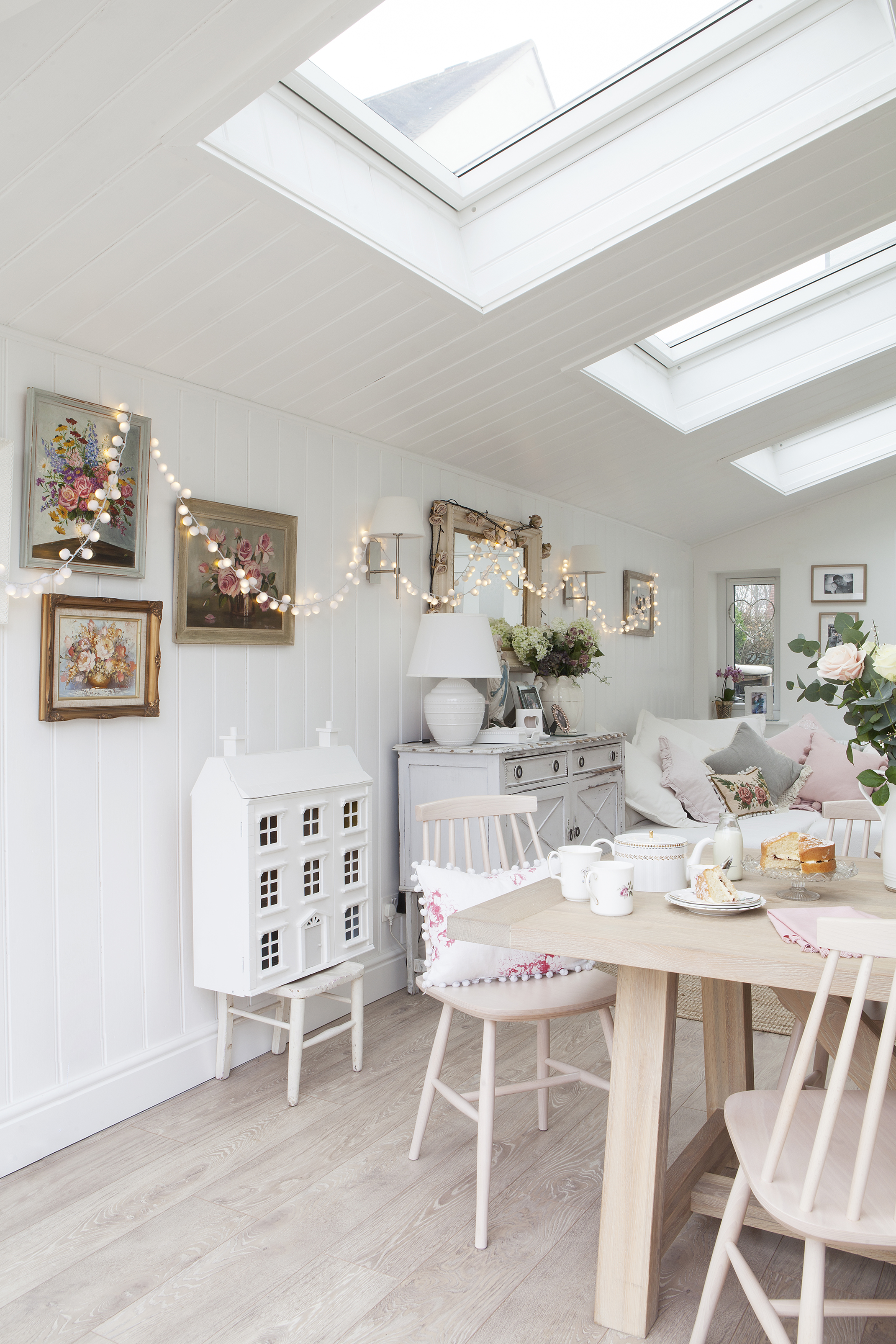
Rooflights line the sloping roof in the new side extension to make a bright, light-filled family room. The sideboard came from Franklin’s Antiques & Interiors and Donna painted it to give it a new look. Above it is a mirror she found at Lewes fleamarket. It was broken so she replaced the glass
They opened up chimney breasts, put period fireplaces back in and had cornices and ceiling roses reinstated. Donna sourced vintage furniture at local antiques fairs and fleamarkets, and by the time she and Dan moved in they had all the furniture they needed.
‘I’ve developed a French, shabby-chic style over the years,’ says Donna. ‘I like a clean, fresh look and I’ve grown to love blush pinks and floral prints for furnishings, framed embroideries and old paintings.
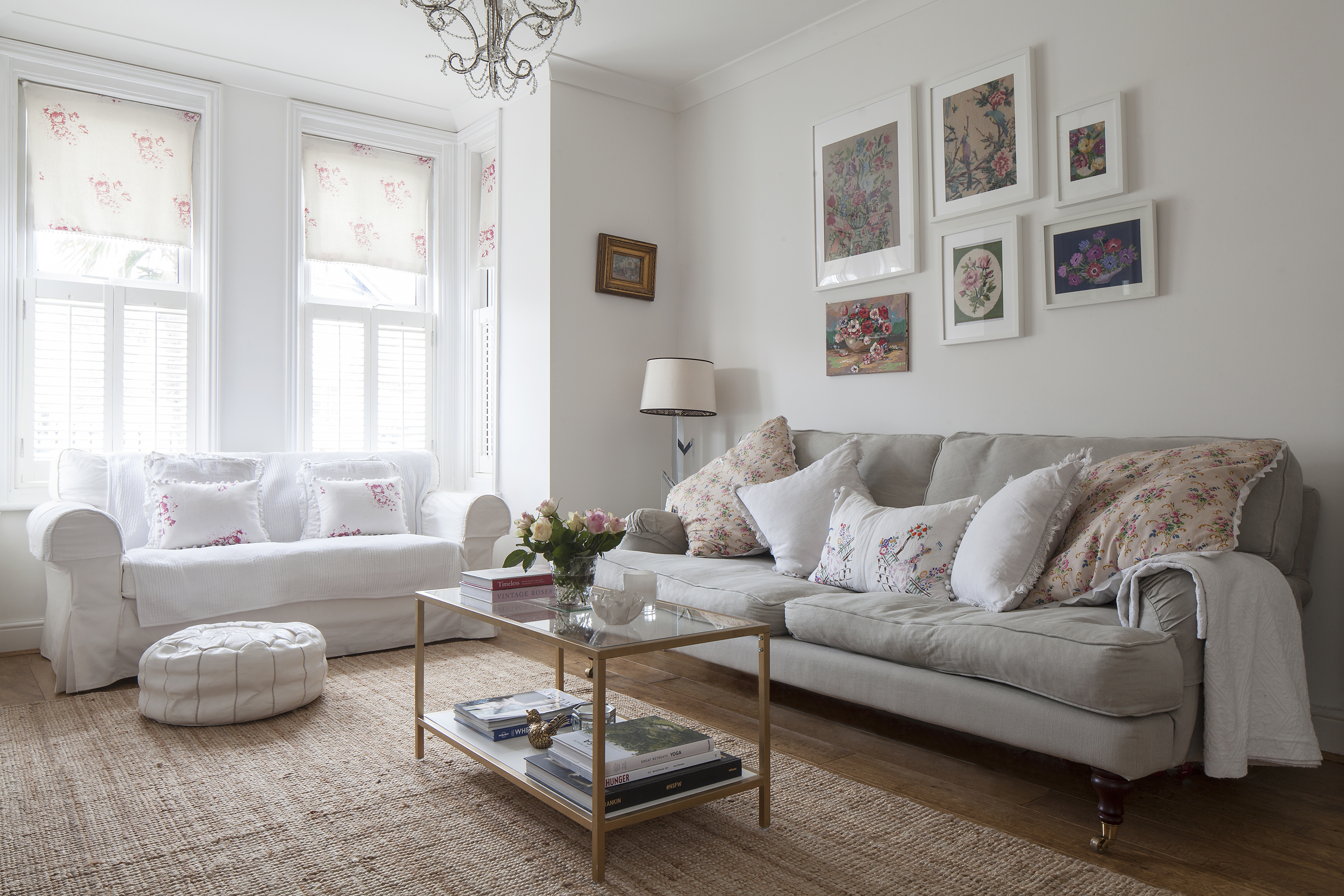
Donna upcycled the cabinet with chalk paint and decorated with a floral wallpaper. Pretty vintage tea sets often catch her eye when she’s browsing the antique fairs. The silver lamp is from BHS; a similar style can be found at Classical Chandeliers.
Antique fairs like Firle, Petworth, Midhurst and Ardingly are all marked on the calendar now – I don’t go looking for anything specific, but fabrics and mirrors always catch my eye, I just need a bigger house to put it all in!’
A couple of years ago, the couple decided to extend the kitchen-diner to accommodate a longer dining table and a comfortable seating area. She was surprised when their architectural designer suggested extending out to the side of the house rather than to the rear.
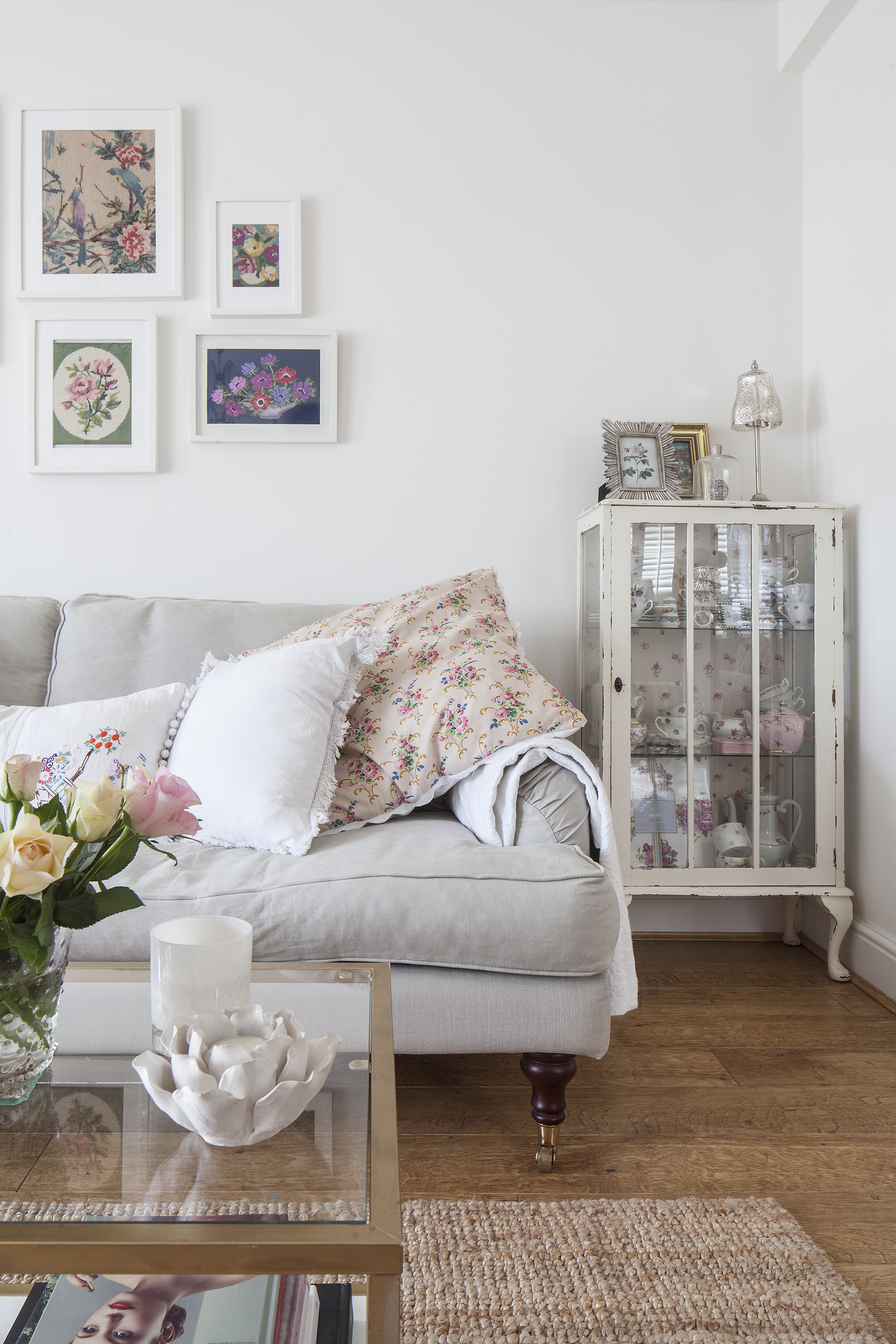
Donna upcycled the charity shop vintage cabinet and the colourful tapestries are pieces she’s found in markets over the years and framed. The Vittsjo coffee table is from Ikea; Donna sprayed the frame gold
‘I didn’t think three metres would be enough but it’s exactly right as we hang out in here all the time,’ she says. ‘The room was only finished last summer, but the white wood cladding and my vintage furnishings make it feel like it has always been part of the house.’
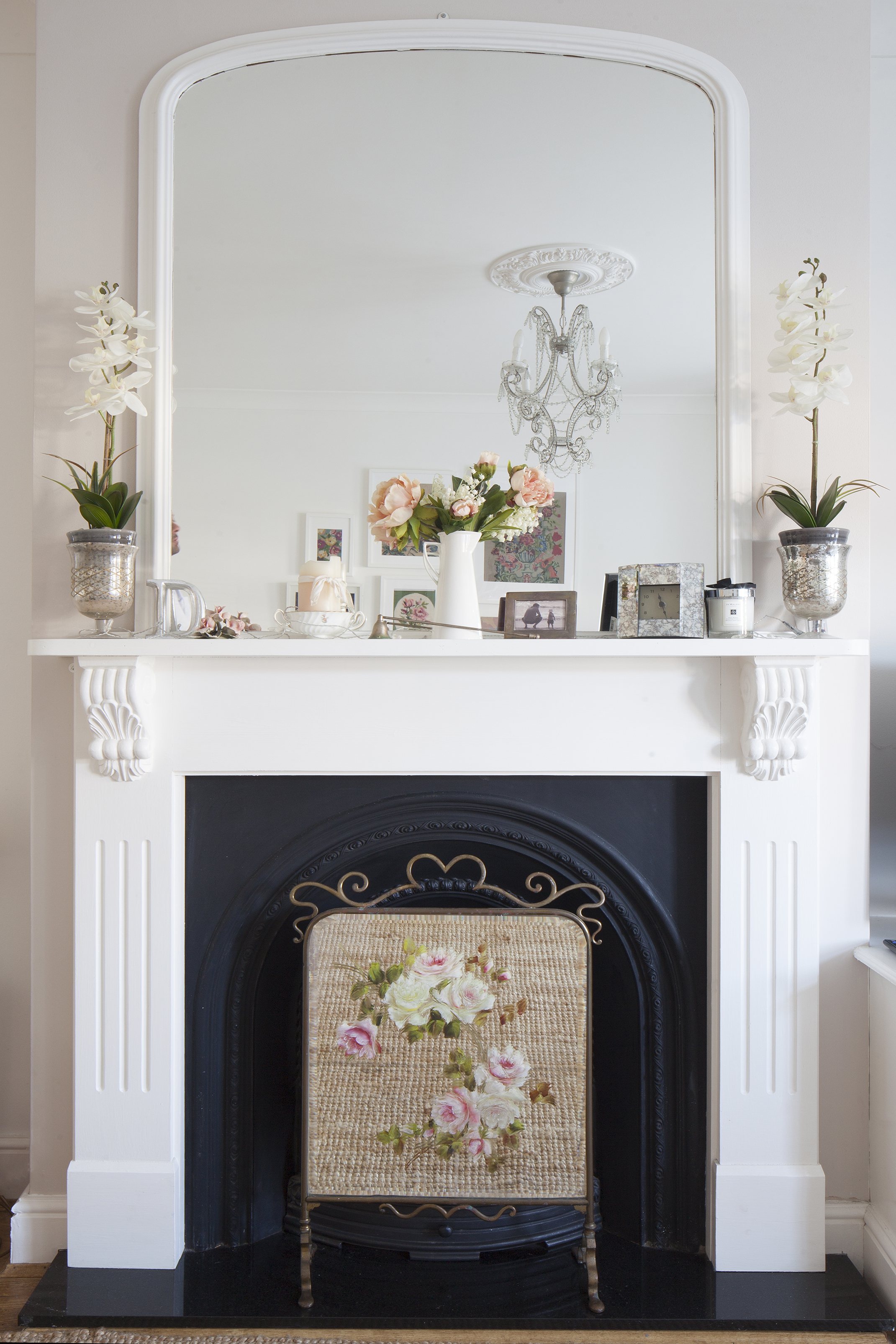
The couple replaced the fireplace and a friend bought Donna the Victorian mirrored fire guard.
Rooflights in the sloping roof draw natural light into the room and a white corner sofa frames the cosy living area alongside the new kitchen. Donna chose Shaker-style cupboards again, this time in white rather than cream, and a range cooker slots into the newly exposed chimney breast.
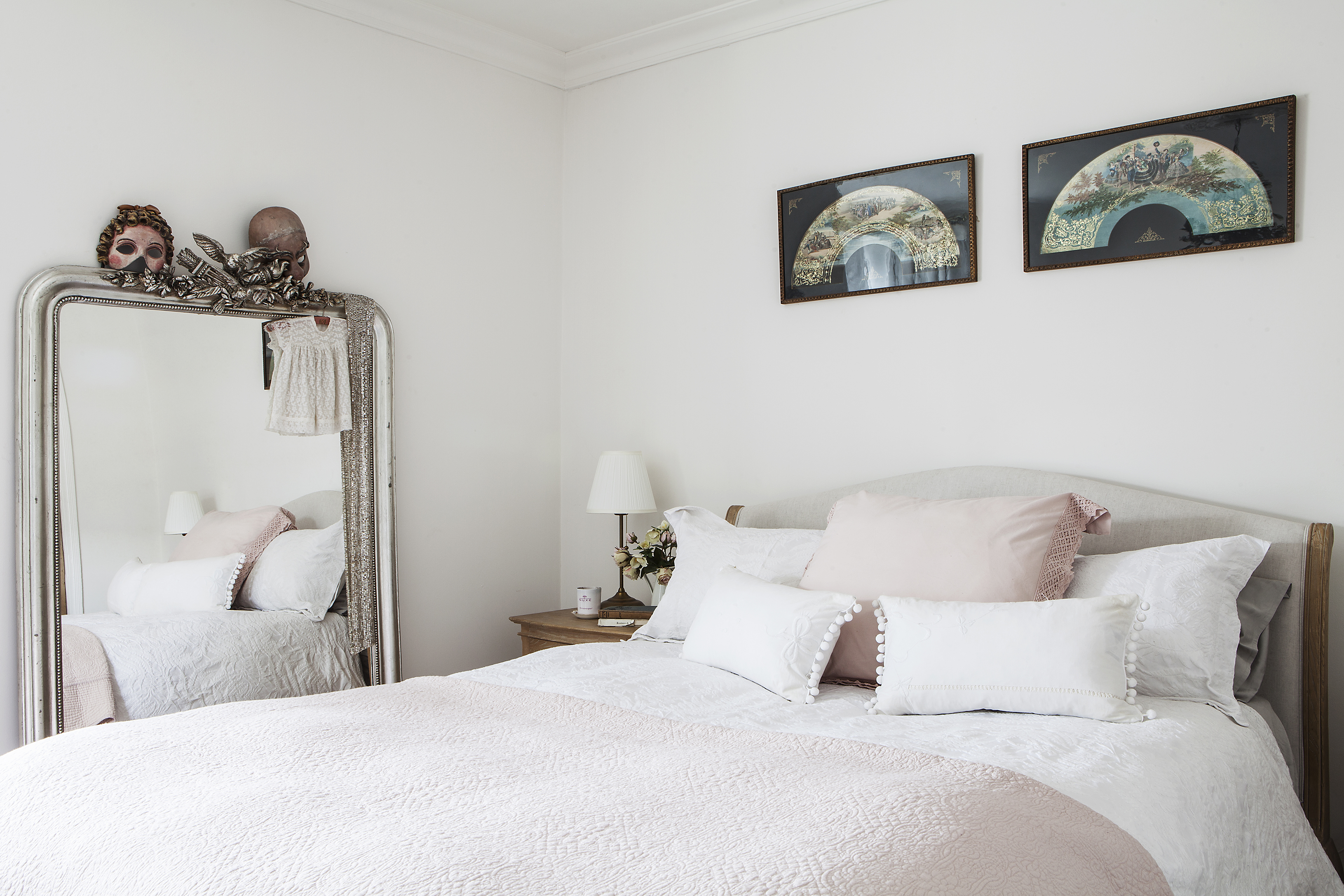
The bed in the master bedroom is dressed with a throw from Zara Home and bedlinen from Dunelm, with The French Bedroom Company’s bedside tables. Dan’s mum bought the vintage fans, and the mirror is from nearby Velvet
‘I wanted the kitchen to feel part of the room and blend in with the rest of the house,’ she explains. ‘Open shelves and reclaimed vintage doors on some of the cupboards look more in keeping than modern wall units.’
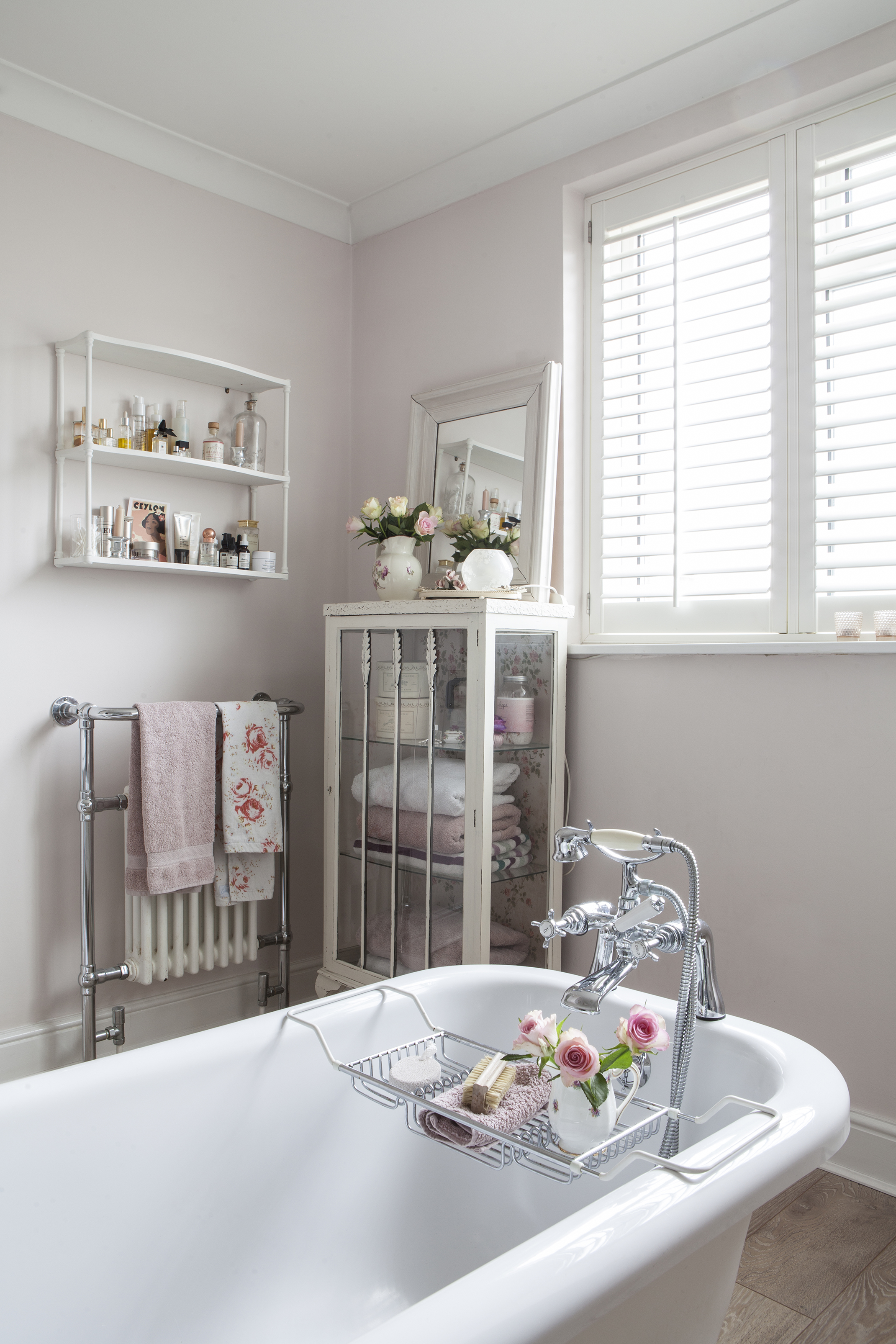
Donna couldn’t find tiles she liked so a row of original Victorian birthday cards, set behind a sheet of transparent acrylic, made a unique splashback. The mirrors are from fleamarkets. The make-up bag on the cabinet is available through Donna May Makeup
The new addition prompted a shift around of furniture – something Donna does on a regular basis. The painted cupboard had been in the kitchen (and the hallway before that) with the mirror, in the same way the bathroom glass cabinet had once been in Donna’s bedroom.
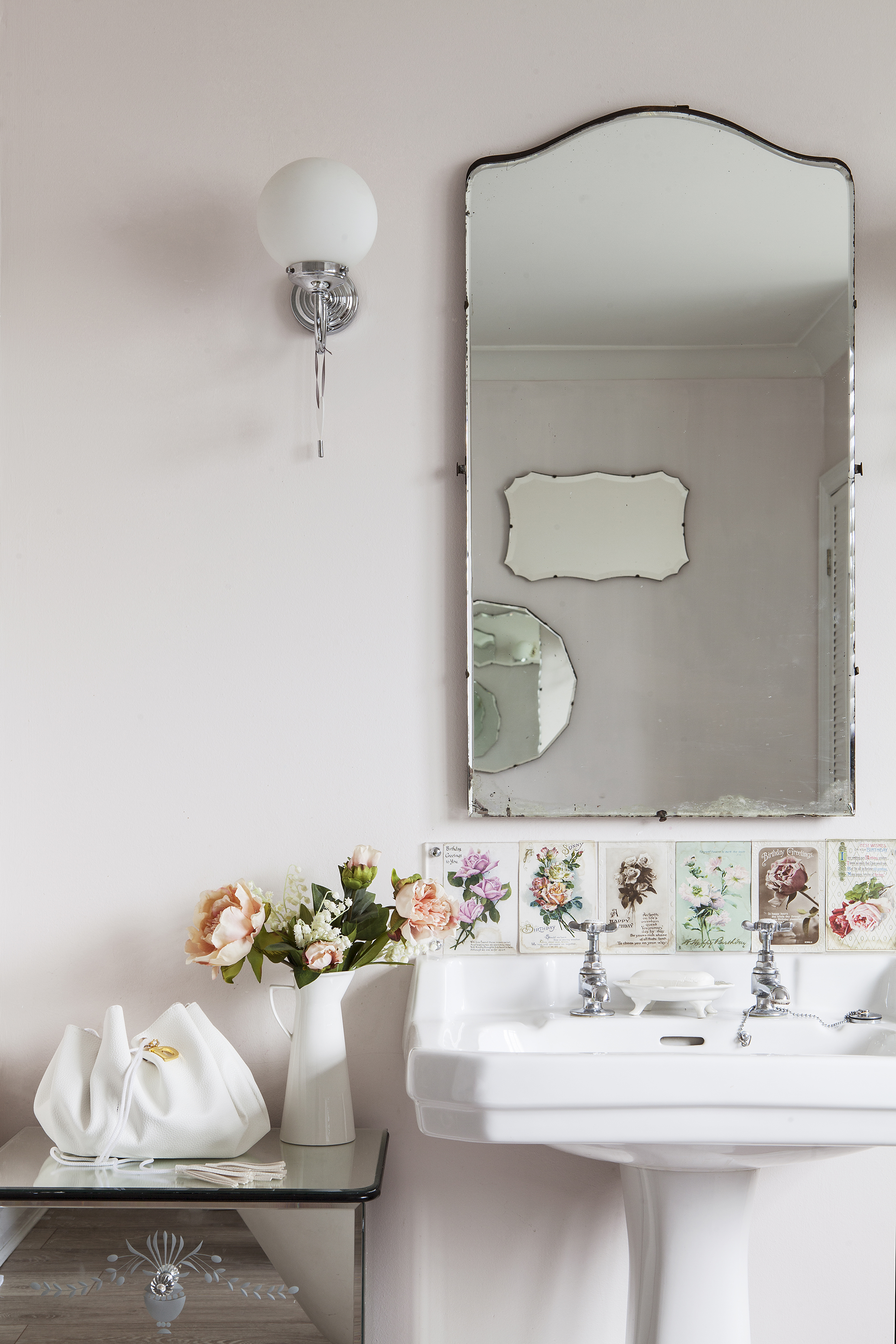
bathroom, with a roll-top bath from Victorian Plumbing as a stunning centrepiece. The walls are painted in Dulux’s Jasmine Shimmer
MORE FROM PERIOD LIVING
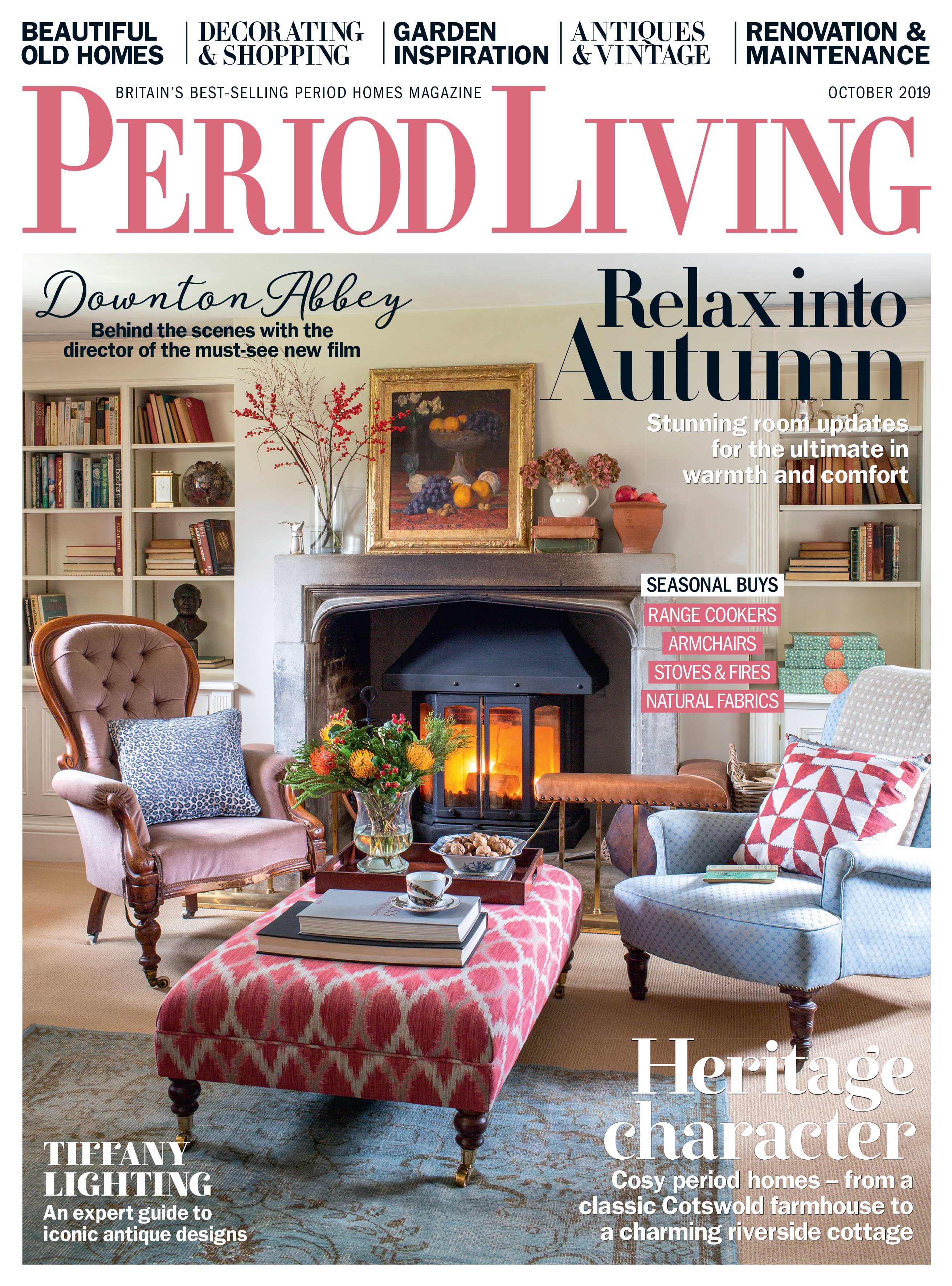
Get the best period home inspiration, ideas and advice straight to your door every month with a subscription to Period Living magazine
‘Moving furniture around gives our things a new lease of life – and makes me enjoy what we have all over again,’ says Donna. ‘It’s much more fun to reinvent something or go out and find a bargain, than spend a lot on something new.’
Such bargains can be found in the bathroom where Victorian birthday cards displayed behind an acrylic panel make a quirky basin splashback, and vintage plates ‘too delicate to use every day but too pretty to keep hidden in the cupboard’ brighten up the chimney breast. Donna made the cushions herself, from vintage fabrics.
‘I’m a sucker for old white linen – the blinds in our bedroom are made from a Victorian tablecloth,’ she says.
Not one to sit still, Donna already has her eye on building – and decorating – a pretty garden room in the not too distant future.
‘When we first moved here, I didn’t know what my taste in interiors was like, but the way our house has turned out really is me,’ she says. ‘I love our old things and the calm, feminine feel – Dan and the boys are so tolerant! We all love living here.’
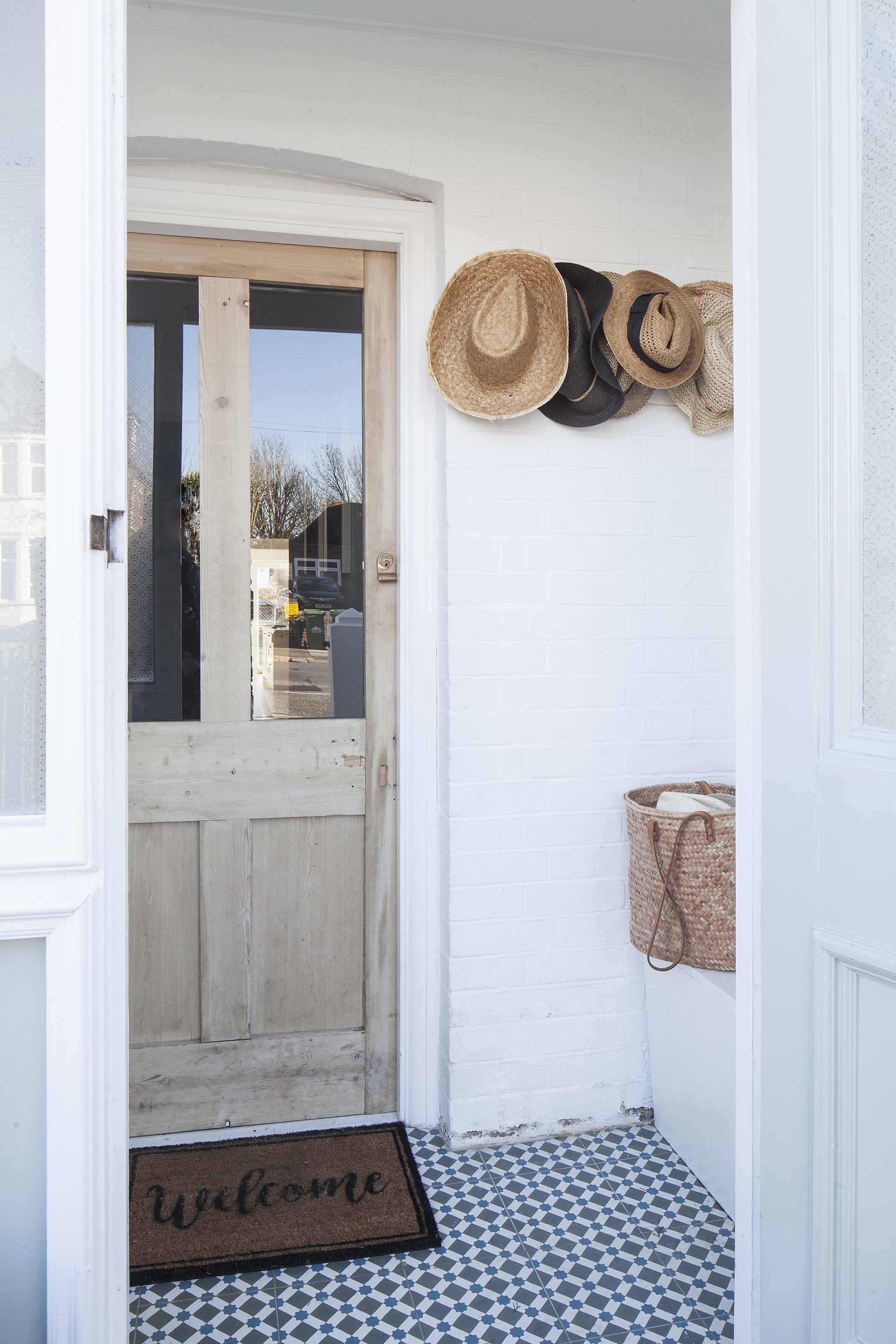
An enclosed porch keeps the house warm and secure. The reclaimed front door was sourced by a friend who worked in reclamation and the front door is painted a soft blue to tie in with the patterned floor tiles from Topps Tiles.