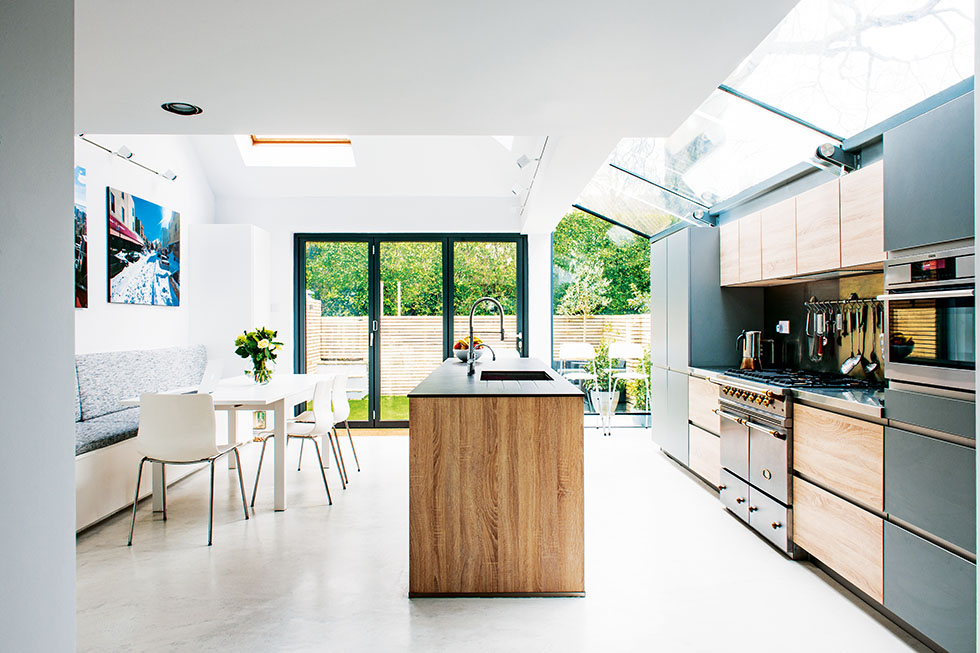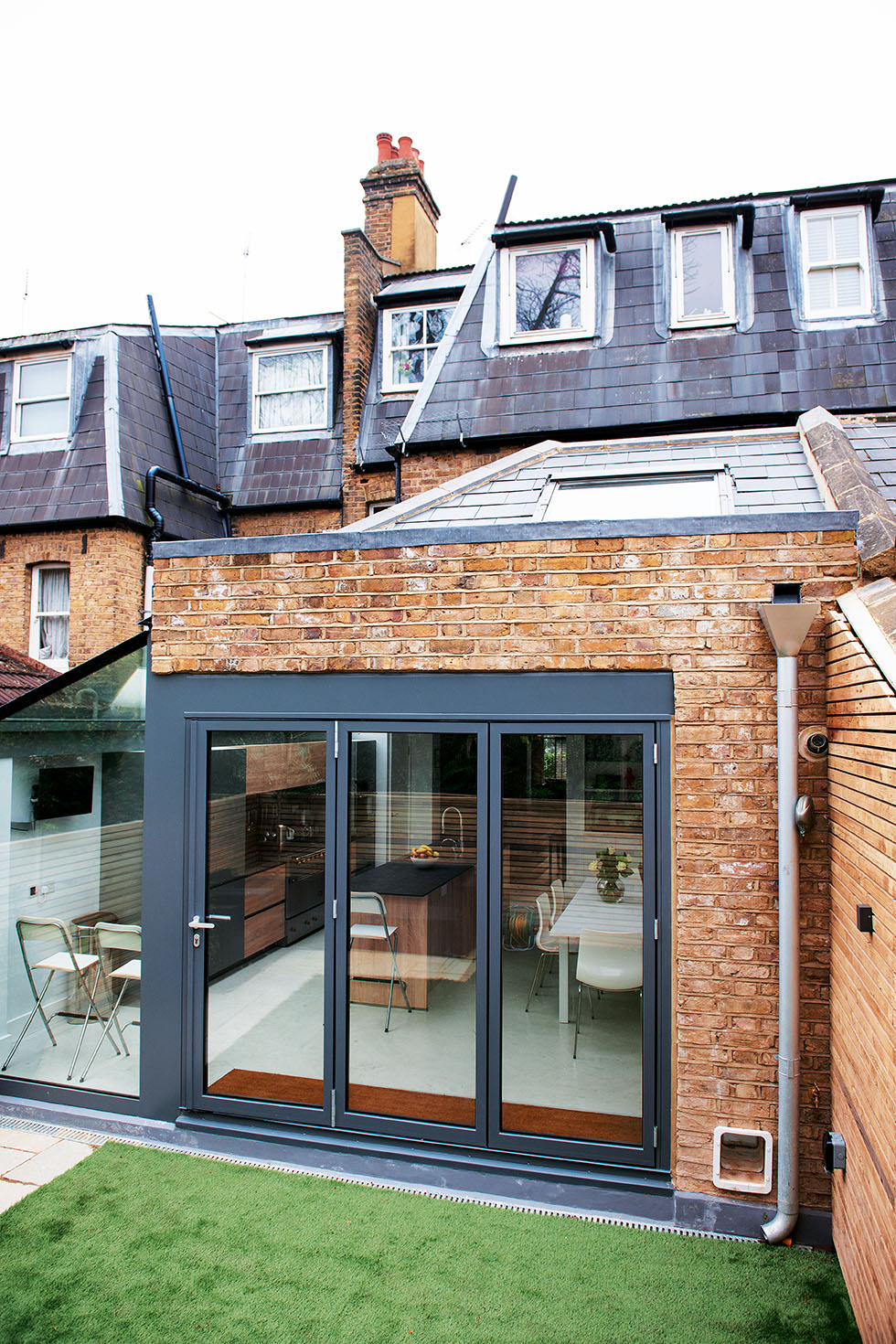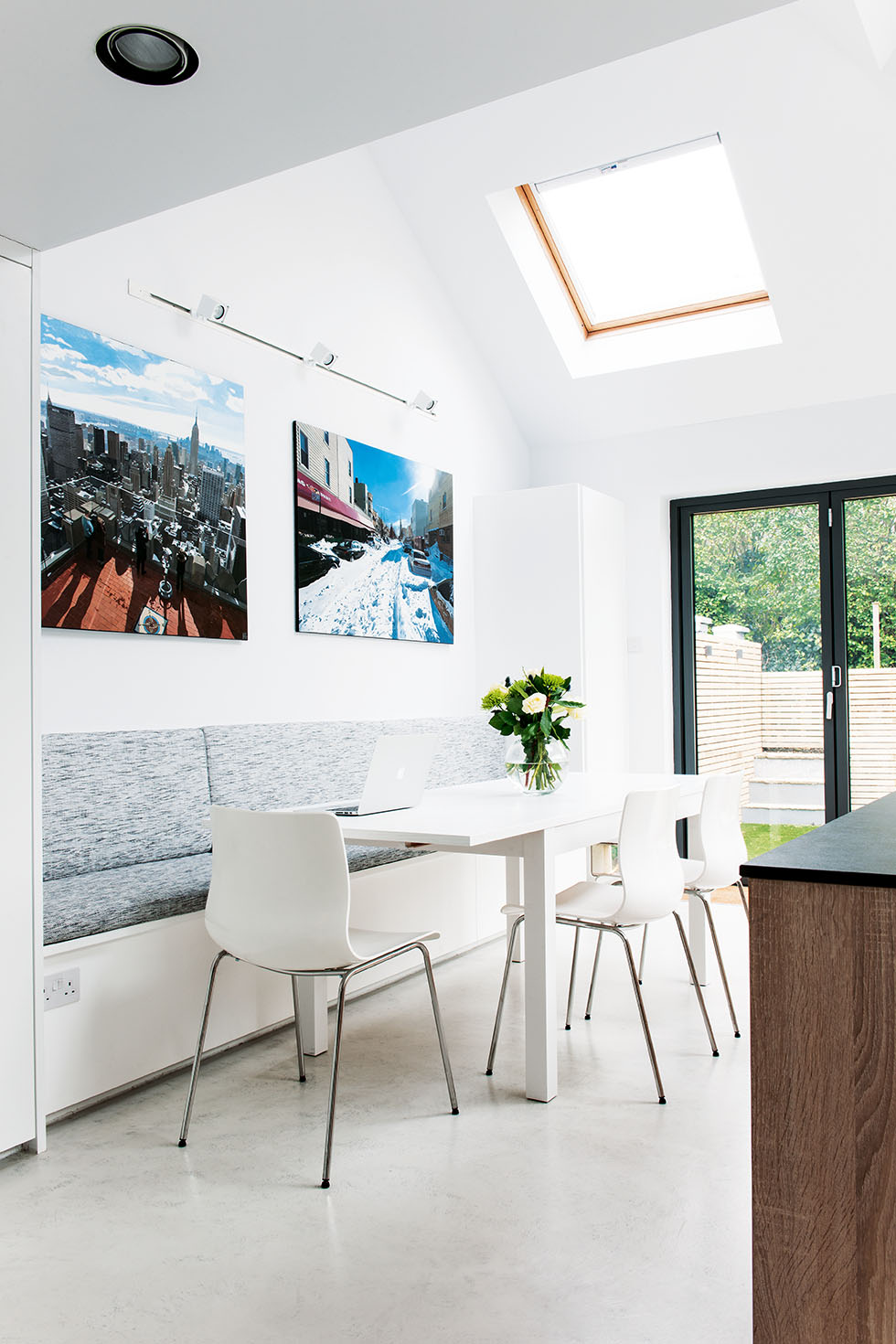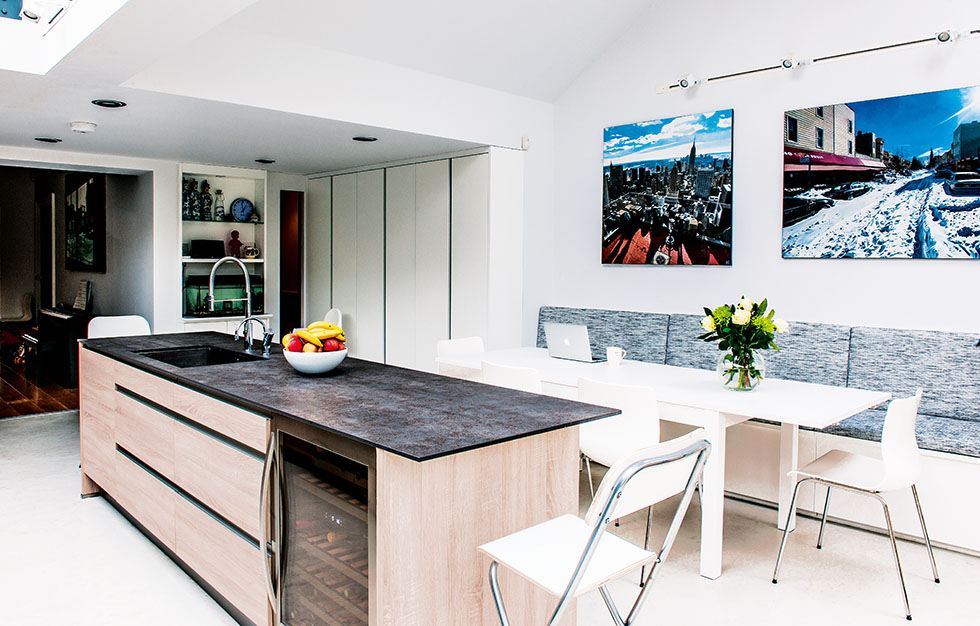Real home: a glazed-roof kitchen extension
Lara and Andrew Dearman extended their property sideways to create a practical family room with a pared-back Scandinavian style

Fact file
The owners: Lara Dearman and her husband Andrew, an IT project manager, live here with their children Lily, eight, Charlie, six, and Lena, two
The property: A four-bedroom, Victorian mid-terraced house
The location: Richmond, south-west London
What they spent: The couple’s kitchen extension project cost around £120,000
‘When we first bought this place back in 2006, we really liked the kitchen,’ recalls Lara. ‘Running alongside the space was a long, thin uPVC conservatory that had been built into the side return,’ she explains. ‘It was too cramped to sit or play in, and ended up becoming a cluttered storage area.’
The couple decided to undertake extensive redecoration throughout. They hoped to extend the kitchen and reorganise the layout to make the space feel less cramped.
In addition to accommodating the children, the room also needed to work for entertaining friends, so a large dining table was important.
Find out what they did next, then browse through more real home transformations and read more about extending a house.

The frameless roof and wall glazing by IQ Glass, with aluminium bi-fold doors leading to the garden, flood the Dearmans’ new kitchen-diner with light
The couple invited three designers to come up with ideas, including award-winning architectural and interior designer Martin Swatton. ‘We actually found Martin through Real Homes magazine, after reading about a kitchen he’d designed in Wandsworth,’ Lara explains. ‘It had exactly the look we wanted, with clean lines and bi-fold doors out to the garden.’
Planning permission was required for the alterations, in addition to complicated party-wall agreements, which delayed progress by three weeks, despite planning permission being granted quickly.

A long narrow table from Ikea works beautifully with built-in storage seating by Minolte, upholstered in fabric from Designers Guild. Lighting from Intalite shines over artwork by Luis Pérez
The uPVC side conservatory, rear wall, roof and a boiler-room outhouse were demolished, and reclaimed bricks used to rebuild the rear wall, where structural steelwork and aluminium bi-fold doors have been installed, as well as a frameless glass roof and wall panel. A cat flap has been installed in the brickwork under a boiler cupboard so that the clean lines of the bi-fold doors remain intact.
Get small space home decor ideas, celeb inspiration, DIY tips and more, straight to your inbox!

The light oak island with slim ceramic worktop was designed to house a dishwasher, wine fridge, storage and Quooker tap, which dictated the final shape. The bar stools are from Ikea
‘We’ve achieved exactly what we wanted by reorganising the space, and there’s absolutely nothing we would change.’ Laura, homeowner
- The full feature – including stockists and more images – appears in the October 2015 issue of Real Homes. Subscribe today to take advantage of our money-saving subscription offers.
Images: Jody Stewart