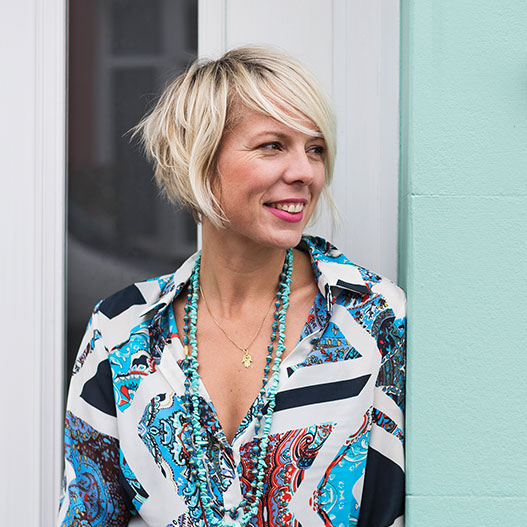Real home: a colourful seaside Victorian villa renovation
Juan Ces turned a drab period property into a stylish family home brimming with colour and personality after a creative renovation project

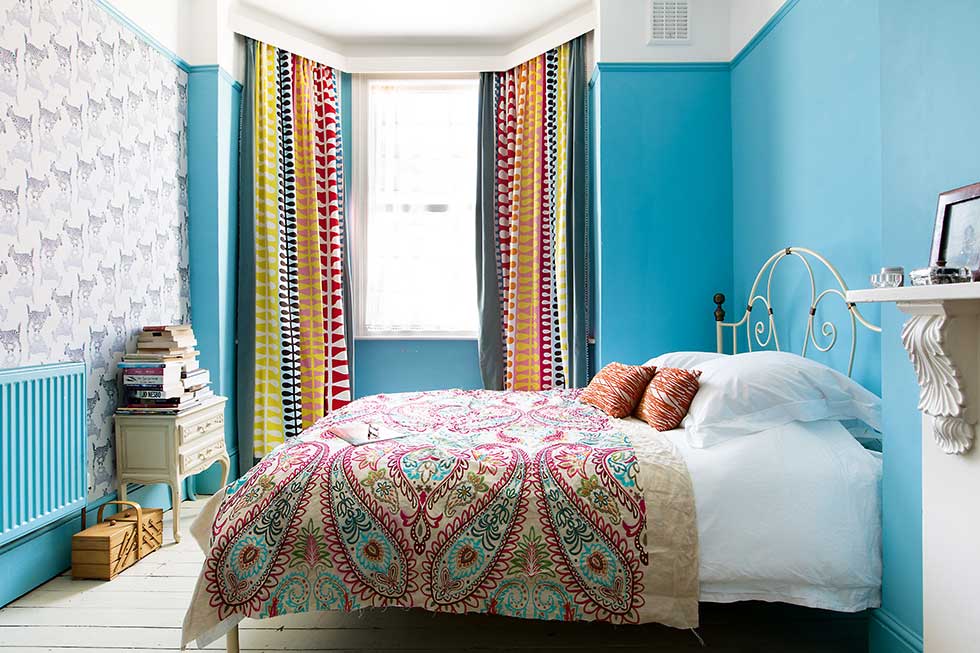
When Juan started to look at houses in St Leonards, he could see the potential in the Sussex seaside town. ‘The area was a mix of student and social housing, but it had a buzz about it that I loved and the prices were so low,’ he says.
Juan, who was living in a clifftop Victorian townhouse in Hastings at the time, looked at more than 20 properties before he came across this elegant home just five minutes from the sea and town centre. The double-fronted Victorian villa was built in 1886 and started life as a clergyman’s house. In its lifetime, the property had been retirement accommodation and, most recently, a family home, but by the time Juan came to view it, it was in a run-down state, much in need of renovation.
Find out how he did it, then browse more of our stunning real home transformations. For practical advice on how to renovate a house, read our essential guide.
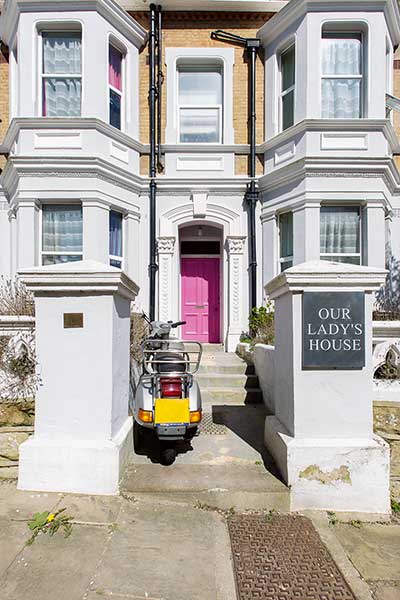
Fact file
The owners: Juan Ces, who runs a design and build firm, lives here with his partner Amanda Longhurst, an account manager, and his children Iggy, eight, and Tallulah, seven
The property: A seven-bedroom Victorian villa in St Leonards-on-Sea, Sussex
Project cost: The renovation project cost £60,000
Get small space home decor ideas, celeb inspiration, DIY tips and more, straight to your inbox!
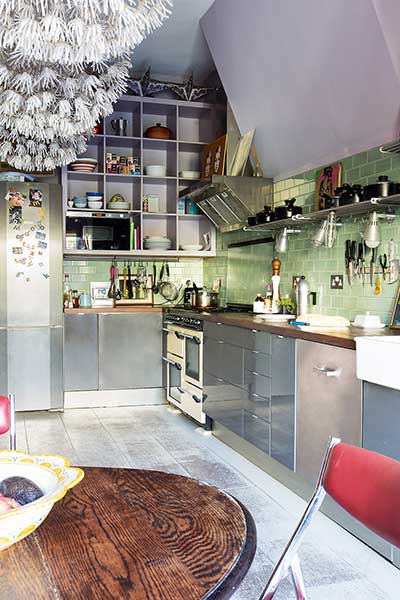
Metod cabinets from Ikea have been combined with Kallax shelves, painted in Valspar’s Calm Cupid, B&Q, to match the walls. Antique smooth crackle metro wall tiles, Walls & Floors. Maskros pendant light, Ikea. Range cooker, Leisure. Fridge-freezer, Baumatic
‘The rear of the ground floor had been carved up to create a network of small rooms and the décor was drab, but my kids loved the garden and the location was ideal,’ he says.
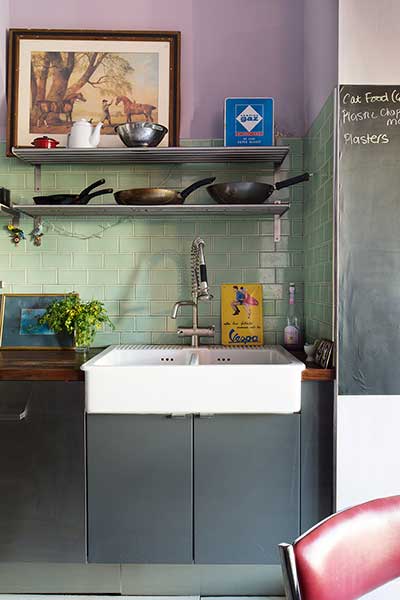
Domsjö sink, Ikea, Premier side-action kitchen tap, Victorian Plumbing
With two young children, it wasn’t practical to live in the house during the renovation so Juan took out a bridging loan to buy it. This meant he could immediately start work transforming the space – knocking down walls and fitting bathrooms.
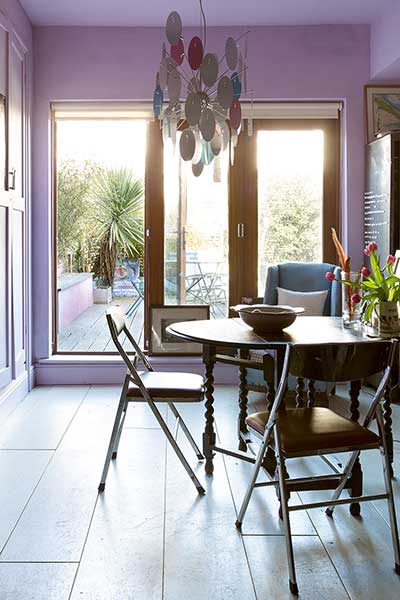
The couple were able to fit in a breakfast area, which is furnished with charity-shop buys. For a similar disc ceiling light, try Wayfair
He spent his days renovating in St Leonards and his nights living in Hastings. ‘It became my full-time job for six months as I tried to make the place habitable,’ he says.
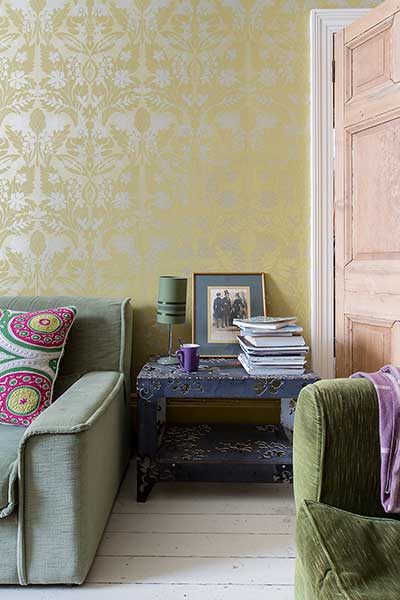
The side table was a Champagne table originally made for the Dorchester Hotel. Juan found it in a secondhand shop and sanded it back to reveal the steel underneath
As the owner of a design and build company, Juan managed the renovation project, undertaking most of the work himself and then using his contacts for the heavier building work.
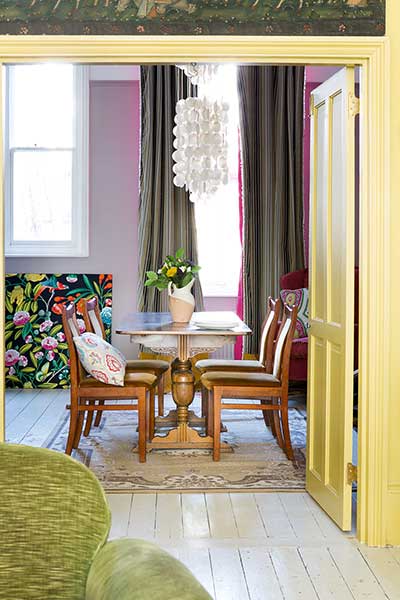
Amanda stretched Serendip fabric in Nuit by Manuel Canovas onto a wooden frame to create her own artwork. The table and chairs are all from a junk shop. Door painted in Vivid Imagination and walls in Hazy Iris, both Valspar. For similar curtain fabric, try Arlay Stripe in Charcoal by Colefax & Fowler. For a similar ceiling pendant, try the Eglo design from Castlegate Lights
Juan redesigned the rear of the ground floor during the renovation to create an open plan kitchen-diner and separate dining room. Upstairs, the layout remains unchanged.
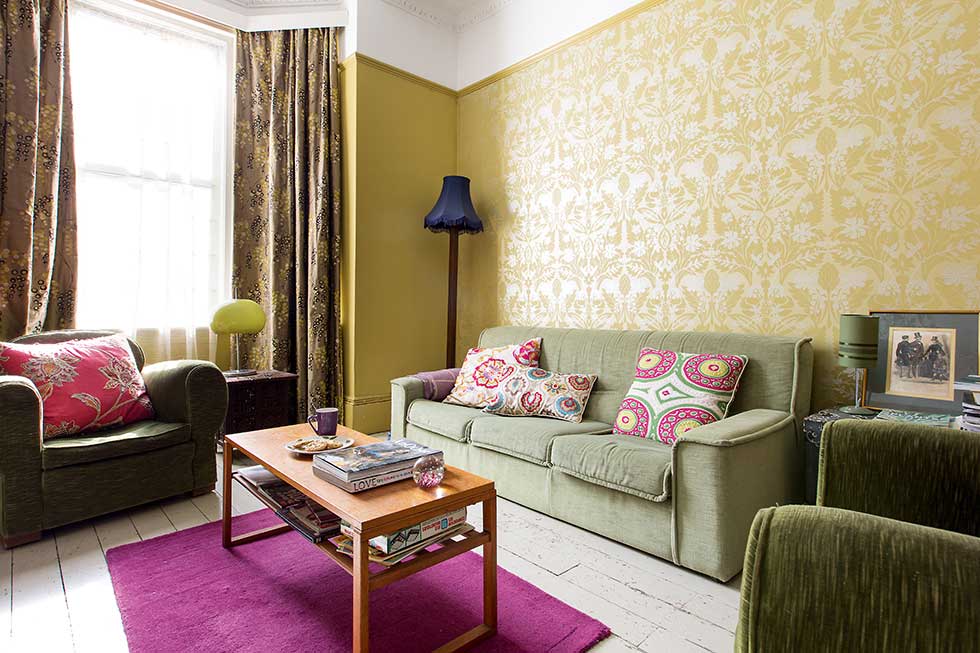
Like the rest of Juan and Amanda’s home, this room is full of junk-shop finds, including 1930s armchairs, a 1970s sofa and coffee table, and a Victorian lamp. Desire wallpaper in Mustard, Graham & Brown. Diva rug, Debenhams. For similar cushion-cover fabrics, try Manuel Canovas
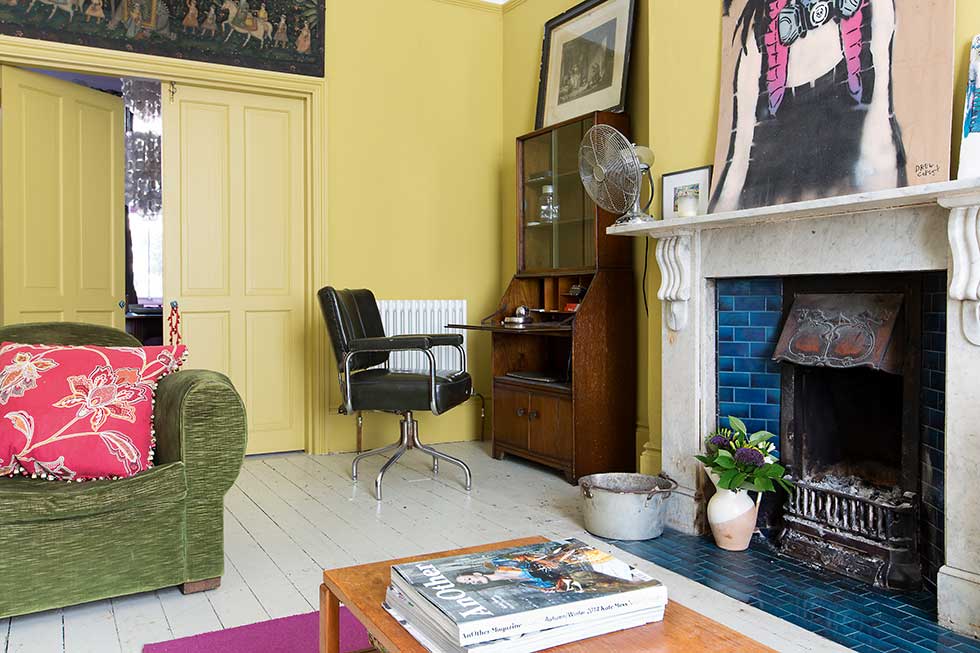
Juan salvaged the swivel chair from a skip and bought the Danish desk in a nearby charity shop for £75. Above the fireplace, with its original tiled surround, is a painting by local artist Drew Copus
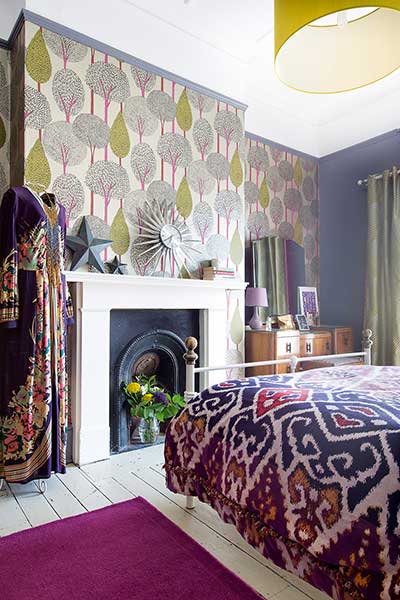
Amanda’s 1970s dress takes pride of place on a vintage mannequin by the original fireplace. The walnut-veneer dressing table is a charity shop find. Silhouette wallpaper in Lime Pink and Gilver, Harlequin. Throw, Anthropologie
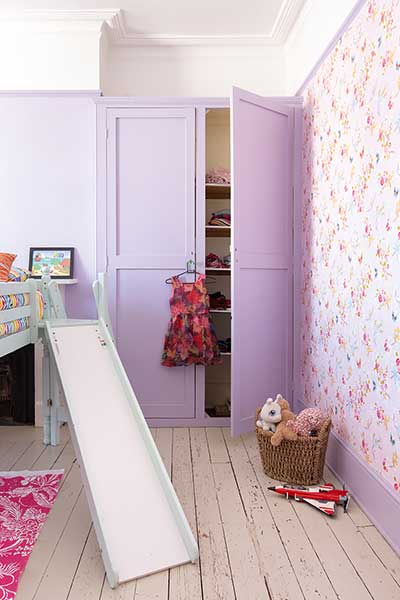
Juan’s seven-year-old daughter chose the colours for her room. For similar wall paint, try Allium Flower by Valspar at B&Q. Florica wallpaper, Harlequin. For a similar cabin bed with built-in slide, try Noa & Nani
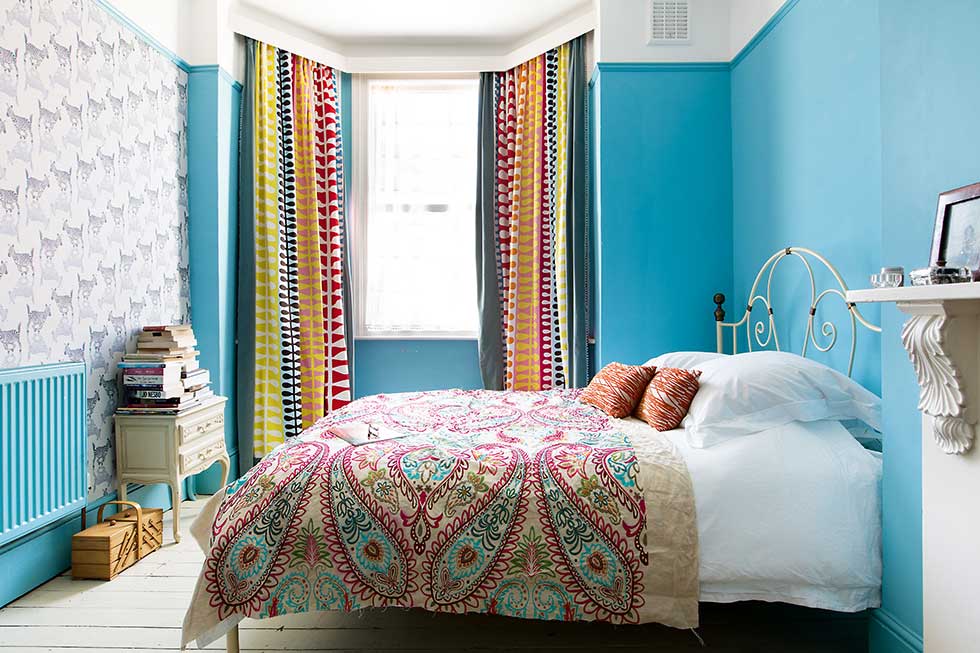
Juan and Amanda chose a mix of vibrant patterns for a quirky look. Zebra wallpaper, Wallpaper Direct. Walls painted in Blue Grotto, Valspar. For a similar bed, try the Phoebe from Laura Ashley. For a similar throw, try Royal Furnish, and for curtain fabric, try Kaleido from Harlequin
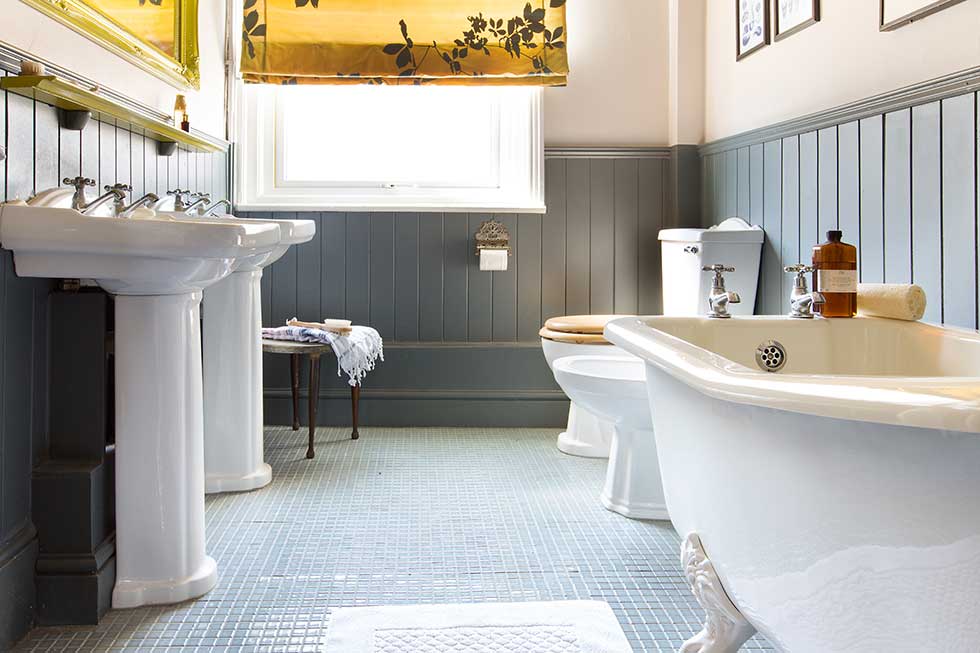
Juan kept the basins and WC from the old suite and repainted the wall panelling, then added a new Winchester bath from Bathstore. Mosaic floor tiles, Shades Tiles. For a similar Roman blind fabric, try Grasses silk dupion by Clarissa Hulse
Juan transformed the rear garden with decking and raised beds, and built a six-foot fence for privacy. The old kitchen window has been replaced with bi-fold doors from Jeld-Wen, which allow extra light inside. Behind the built-in bench are two vintage tin signs he found buried in his parents’ garden; for similar, try Pop Art UK.
One of the most appealing features of the house is its outdoor space, although it was overlooked. ‘We’d been living on top of a cliff and were always being battered by the sea air, so I wanted a garden that was sheltered for the children to play in,’ recalls Juan. He looked up local council rules on fencing heights and worked out that if he built a six-foot fence about two and half metres into the garden, he could create a privacy screen. ‘
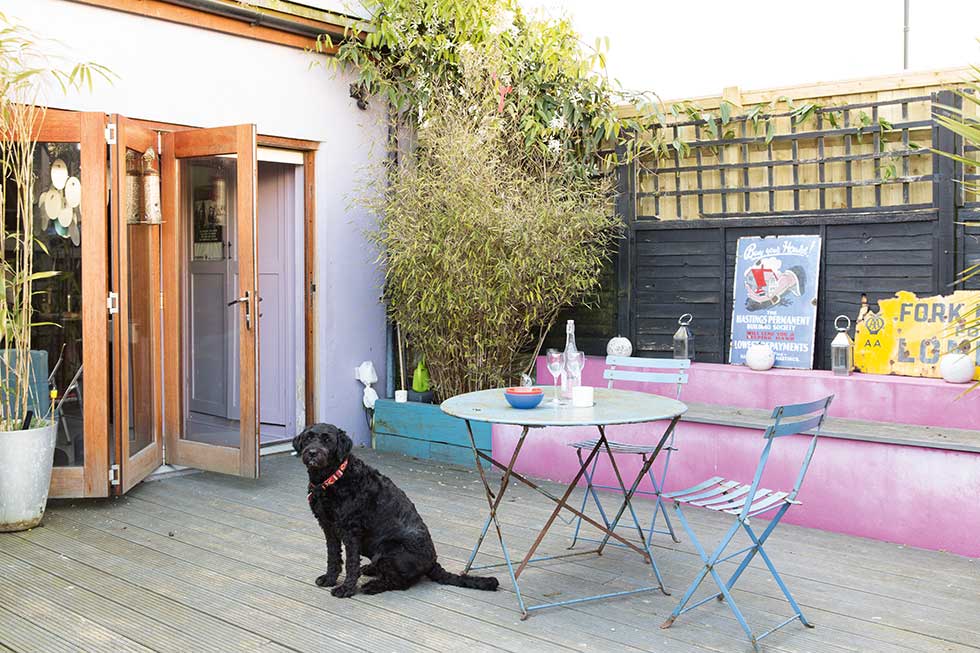
Padstow table and chairs, Debenhams
The contacts
- Design and construction: So Urban Design, 07941 515555, sourbandesign.com
- Bi-fold doors: Jeld-Wen
- Kitchen: Ikea
- Bathrooms: Bathstore
- Artwork: So Urban Artist Agency
More renovations inspiration:
