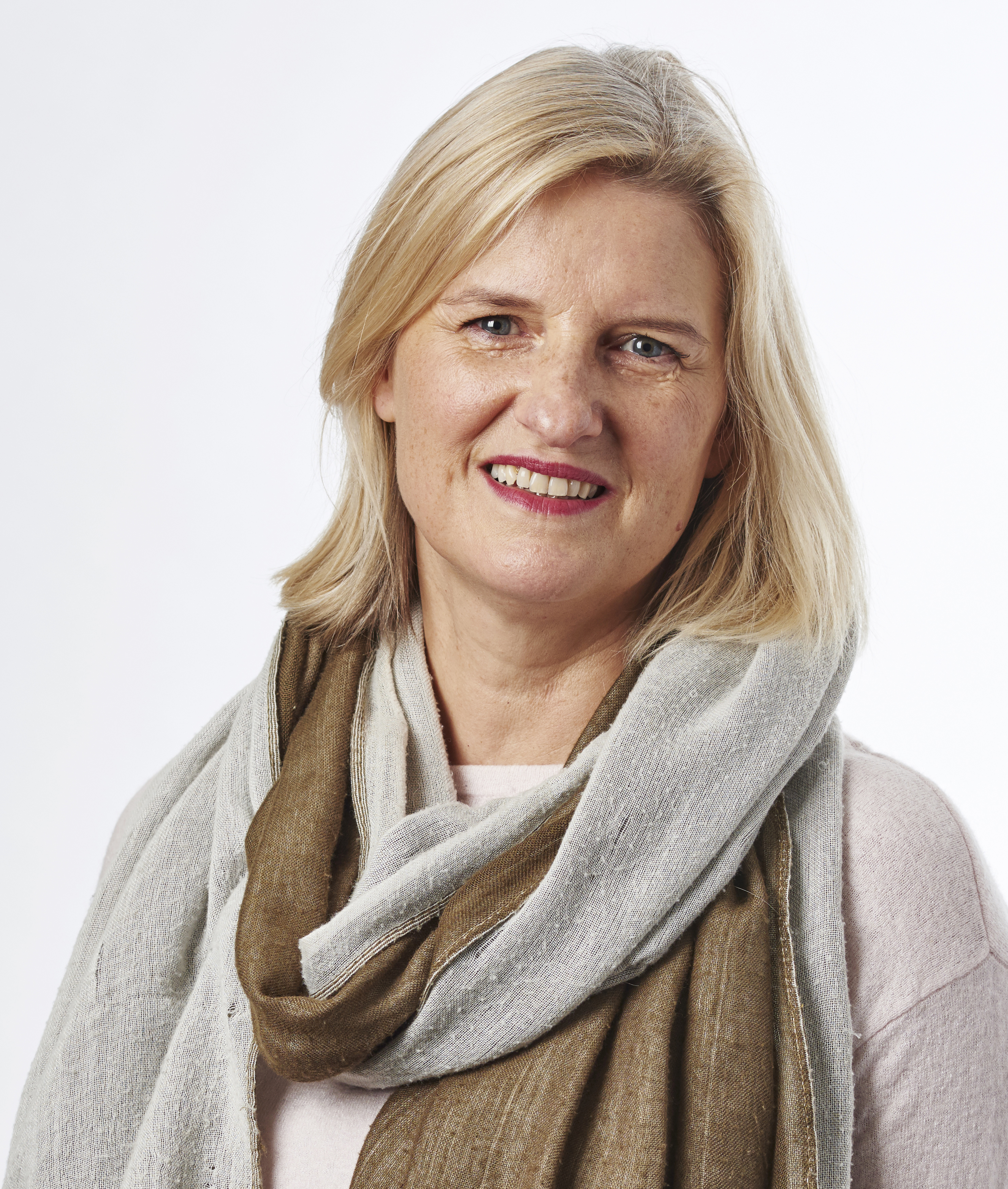Real home: an inspiring cottage renovation on a budget
A remote forester's cottage in a breathtaking mountain setting gets a new look and a new layout, full of clever cost-saving ideas

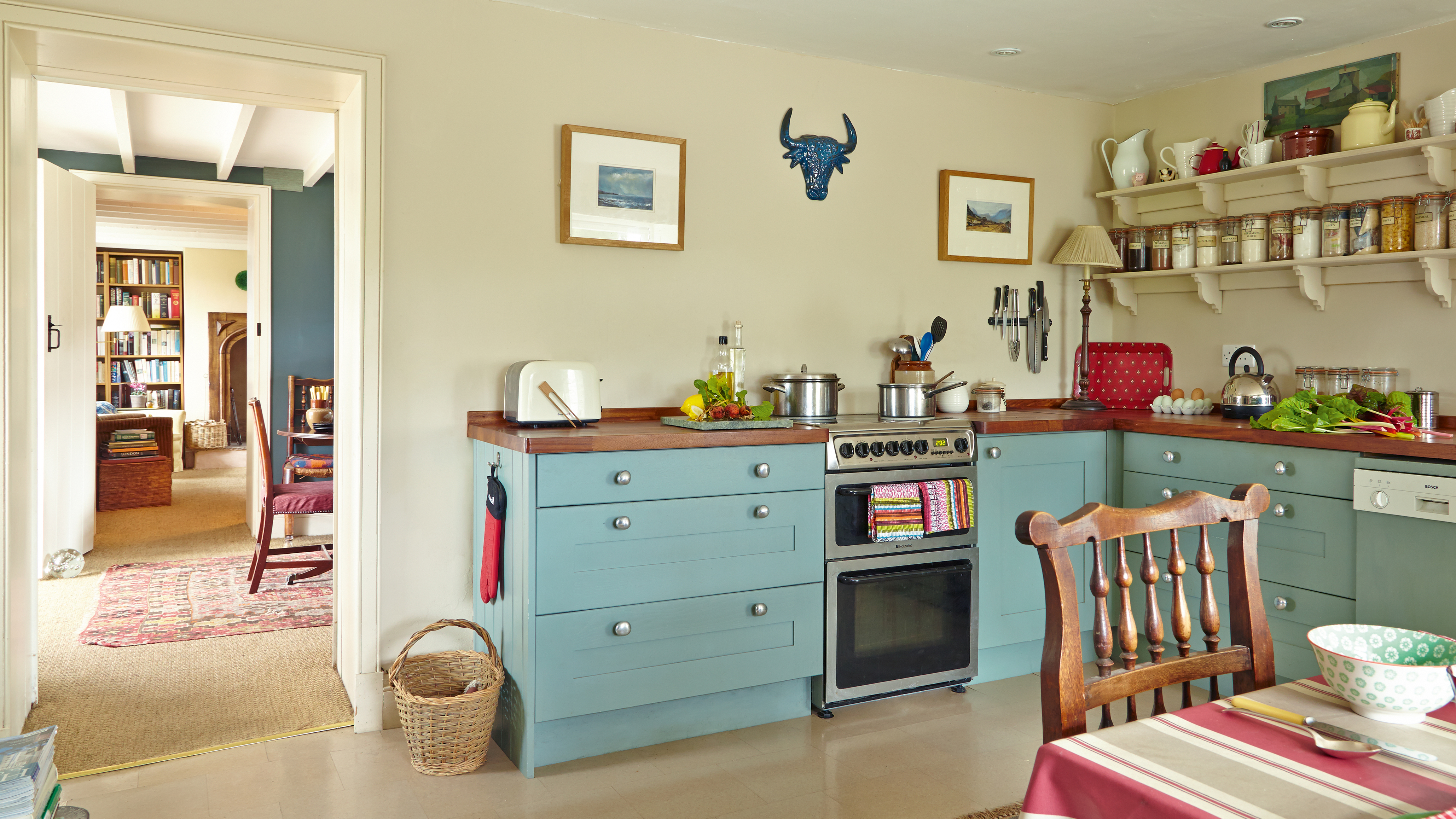
A quick sketch on a paper napkin led to a new look for a neglected, former forester’s cottage in Snowdonia, as Lucinda Griffith spotted renovation potential that others had missed, and all on a tight budget.
In a remote forest setting, the house had been empty for years – the reason for that, Lucinda believes, was that 'people couldn't picture how they'd live there or why they'd live there.'
Browse all our real home transformations for more real-life renovation inspiration.
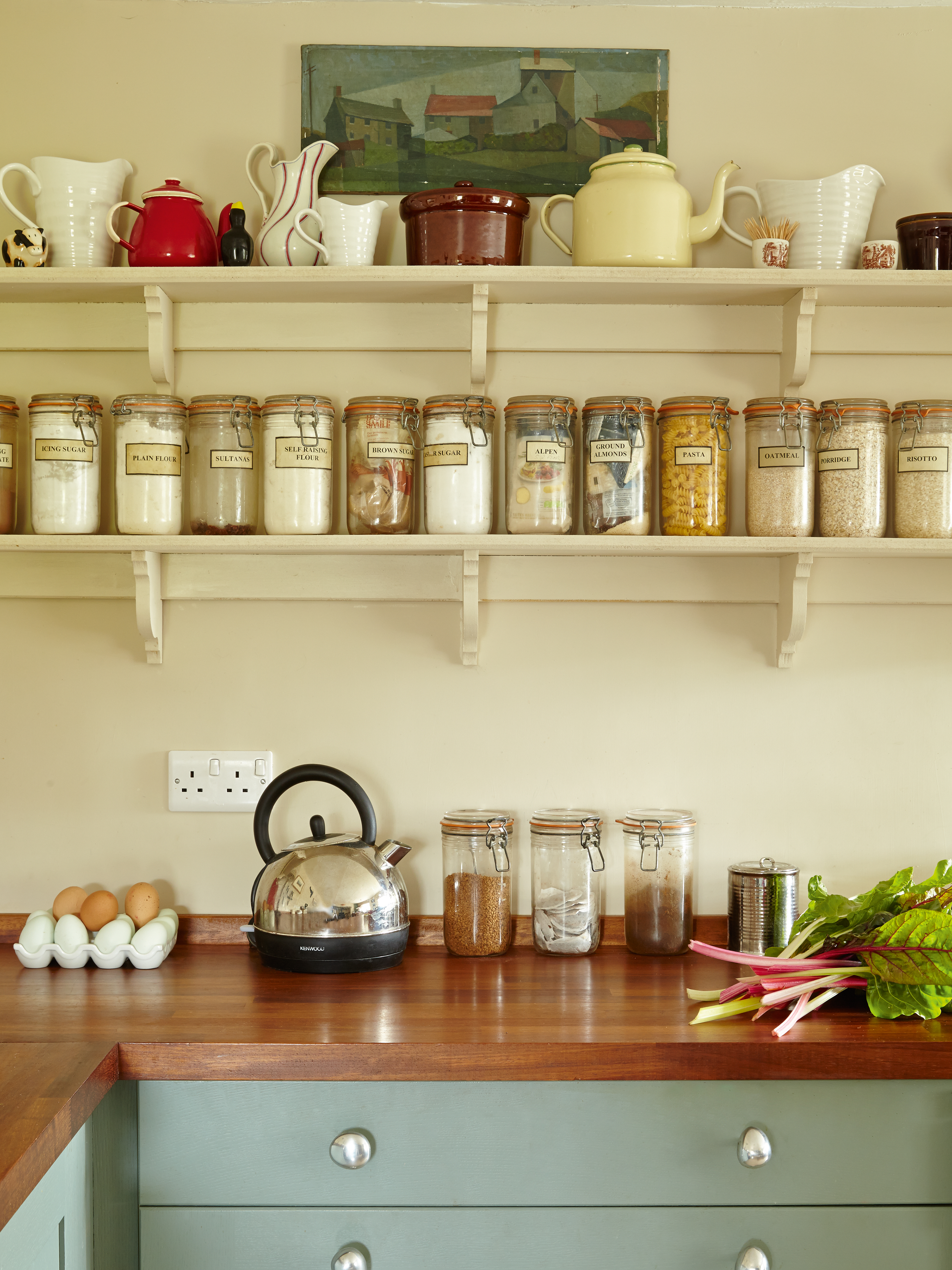
Open shelves create the illusion of height in spaces with low ceilings. The worktops are iroko; find similar at Worktop Express
THE STORY
Owner Lucinda Griffith, an interior designer (lucindagriffithdesign.com), lives here with working cocker spaniels Scribble and Hector.
Property A former head forester’s cottage, thought to date back to the late 18th century. The four-bedroom home is near Cerrigydrudion, on the edge of the Snowdonia National Park.
What she did Lucinda reconfigured the interior layout completely and reinstated period features in keeping with the age of the house. She improved the exterior too, creating a driveway, a lawn, new flowerbeds and a kitchen garden.
Parked up at the top of a steep forest track, Lucinda Griffith redesigned the layout of the rather sad old cottage she had just been to see. Using what she had to hand – a paper napkin and her many years’ experience advising other people how to make the best of their homes – Lucinda came up with beginnings of a plan to give the house a new lease of life and save it from further insults.
The former head forester’s house, 1,200 feet up on the edge of Snowdonia, had been on the market for two years but Lucinda suspects that anyone who viewed it hadn’t been able to see past the gloomy interiors and awkward spaces.
‘It had been renovated in the 1980s and it was totally soulless,’ says Lucinda. ‘I thought no one would get the layout right, and that would have been so annoying as I knew the house could be really lovely.’ So right there and then, sitting in the car, Lucinda decided to buy the house and see what she could do to put it right on a budget.
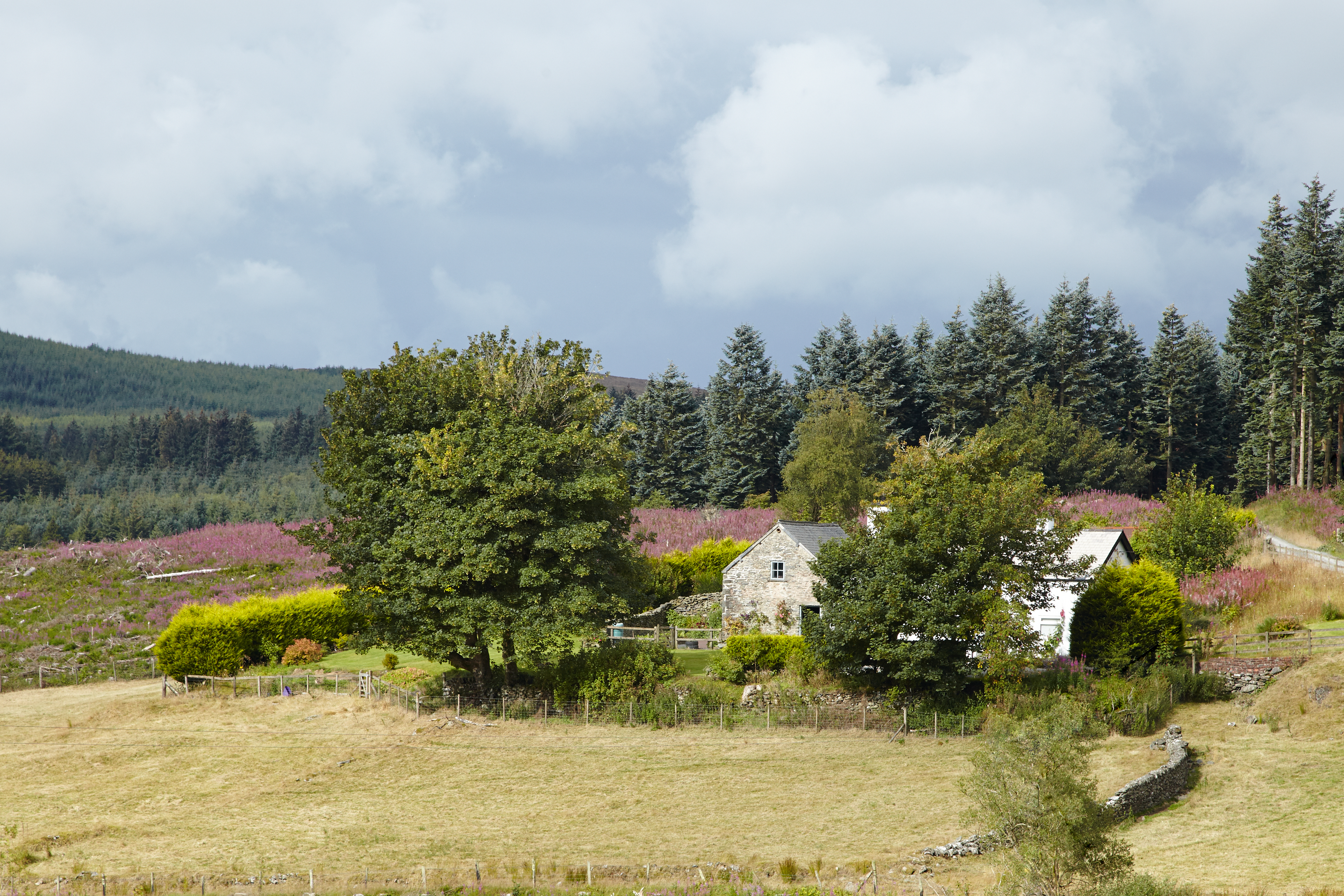
Records show there has been a property here, on the edge of Snowdonia, since the 16th century. The whitewashed house that Lucinda Griffith lives in, and the adjacent stone barn, aren’t quite that old; they are thought to date from the late 18th century
First, she turned her attention to the living room, building a chimney breast from breeze blocks so she could install a stove. The fire surround was a fortuitous find from an auction in Dorset. Lucinda saw it online and put in a bid for it. She didn’t get it at first, but the next day got an invoice for it. The person who’d placed the winning bid hadn’t measured it, but it turned out to be an exact fit for Lucinda’s living room. ‘It’s a French oak antique surround and it’s a total fluke that it works as I’d already built the chimney breast,’ she says.
Get small space home decor ideas, celeb inspiration, DIY tips and more, straight to your inbox!
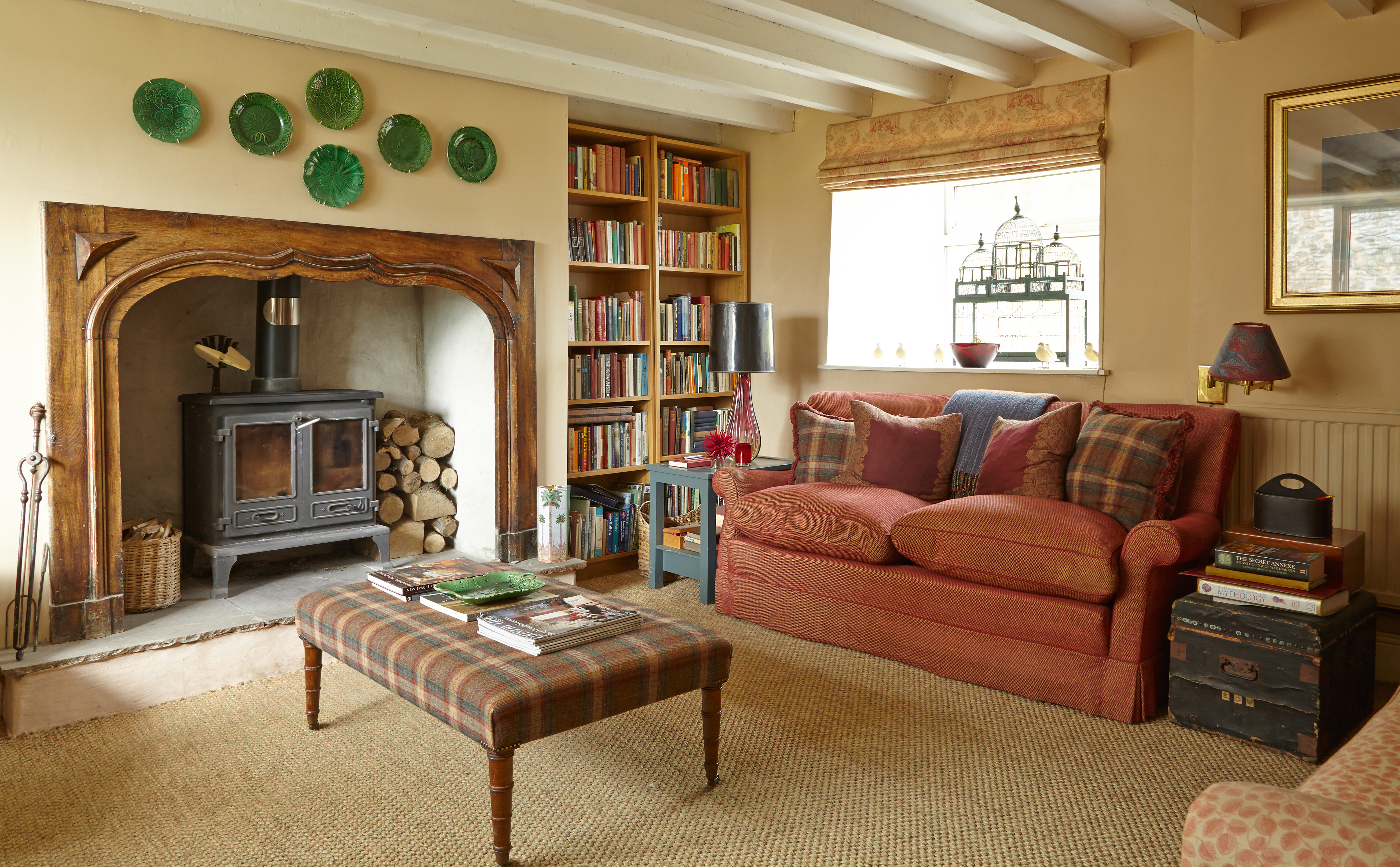
The fireplace in the living room is new, built from breeze blocks, with an antique French oak surround sourced at auction and a Saxon stove. The sofa was Lucinda’s grandmother’s
The master bedroom and bathroom were next on her hit list. The bedroom was a through route to the upstairs shower room, while the only bath in the house was in a draughty downstairs bathroom. Lucinda added a corridor and a new door so the upstairs bathroom was independent of the master bedroom, then ripped out the downstairs bathroom to create a spacious entrance hall.
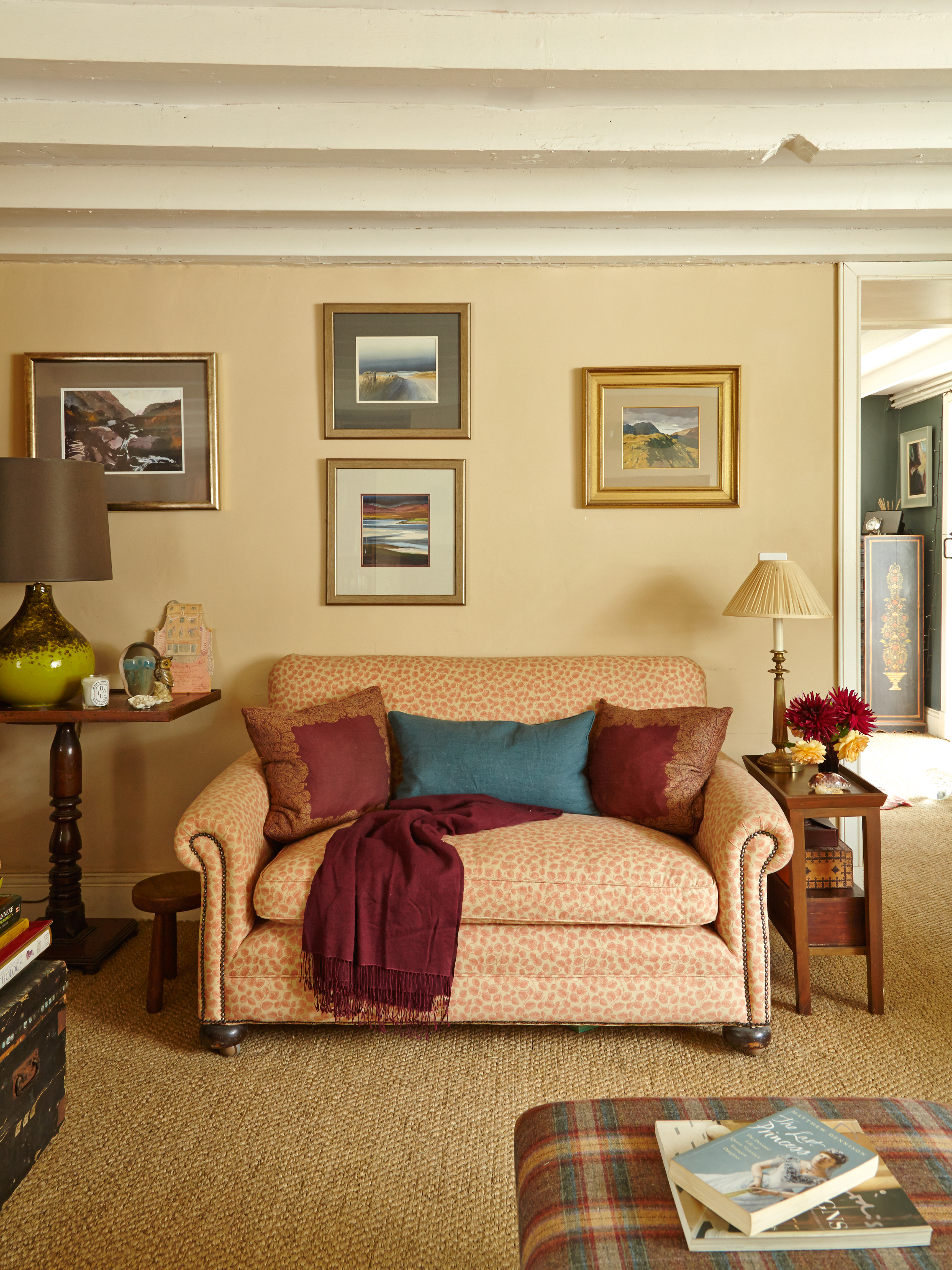
This pretty sofa cost just £100 from a house clearance shop, and Lucinda gave it a new look with a Hodsoll McKenzie fabric remnant. Panama sisal flooring from Ollerton Rugs & Carpets is used throughout
She worked through the house adding architraves, deeper skirting boards and replacing the flat 1980s doors.
‘I stripped the Anaglypta every night after work for three hours, without fail, and painted over the dark stained beams to reflect more light,’ recalls Lucinda. It seemed endless, exhausting work but seeing the house slowly begin to take shape gave Lucinda the energy and impetus to continue.
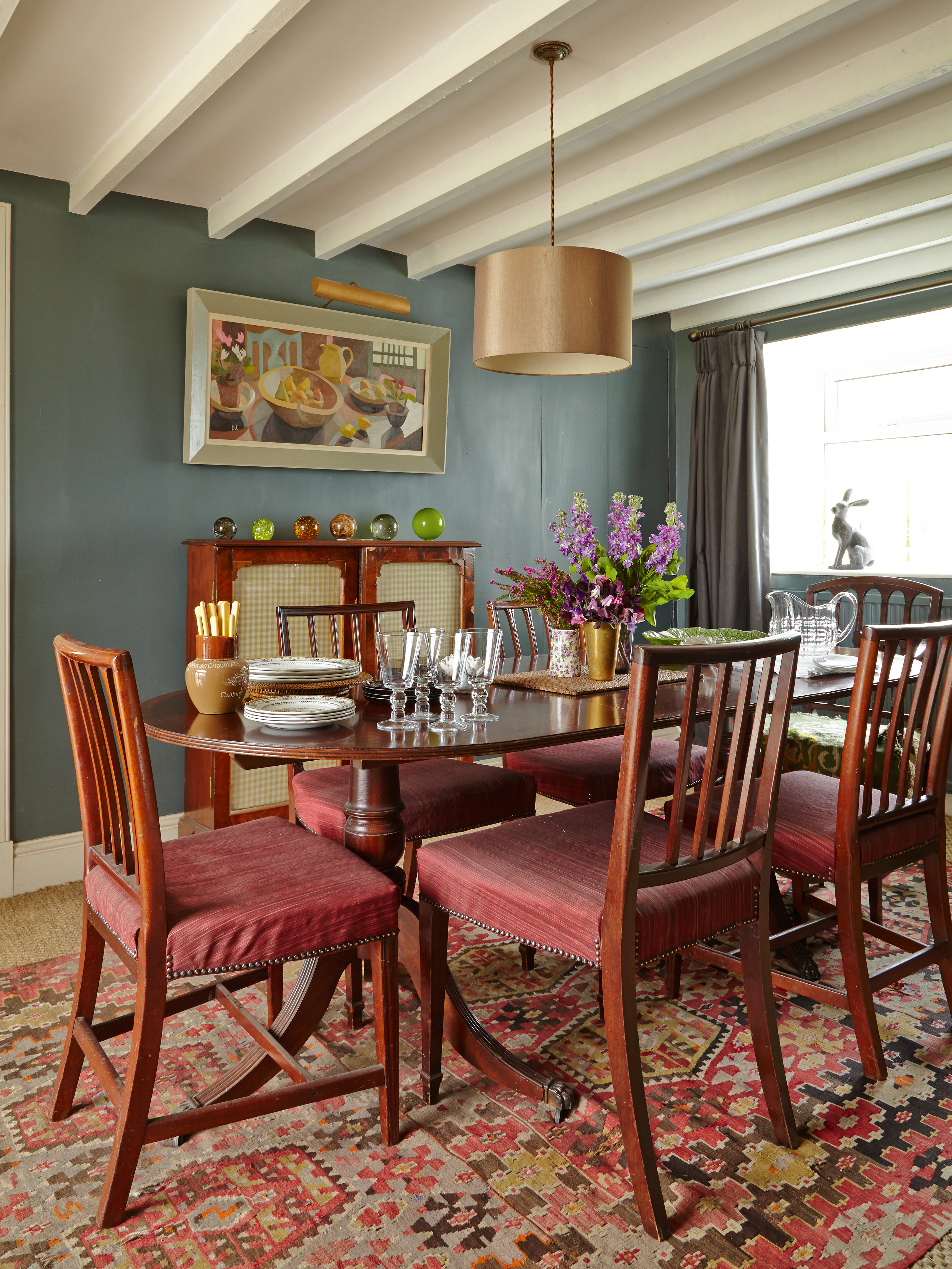
Lucinda wanted a narrow, extending dining table with a pedestal base, eventually finding exactly that on The Saleroom. She painted the beams here in the dining room, and in the living room to brighten the space. The walls are painted in Paint & Paper Library's Squid Ink
A major breakthrough came when she started work on her new kitchen. When Lucinda first moved in, the kitchen had been banished to a 1980s extension at one end of the property, but her napkin sketch moved it back to its original position at the heart of the old section of the cottage.

The lintel above the kitchen fireplace was originally far wider and deeper, and the whole wall was stone, blackened by soot. Lucinda said it felt dark and disproportionate to the scale of the house, so the builder plastered over the stone and two-thirds of the lintel. The wood-burning stove is from Saxon. The table was a £40 junk-shop find and the chairs were her aunt’s. The antique copper fish mould was a gift from Lucinda's mother
Repositioning rooms meant moving doorways too, and Lucinda simply drew on the walls in marker pen where she thought the doors should be. When the builders knocked through, she was delighted to discover the original stone lintels were still there, exactly where she’d drawn them.
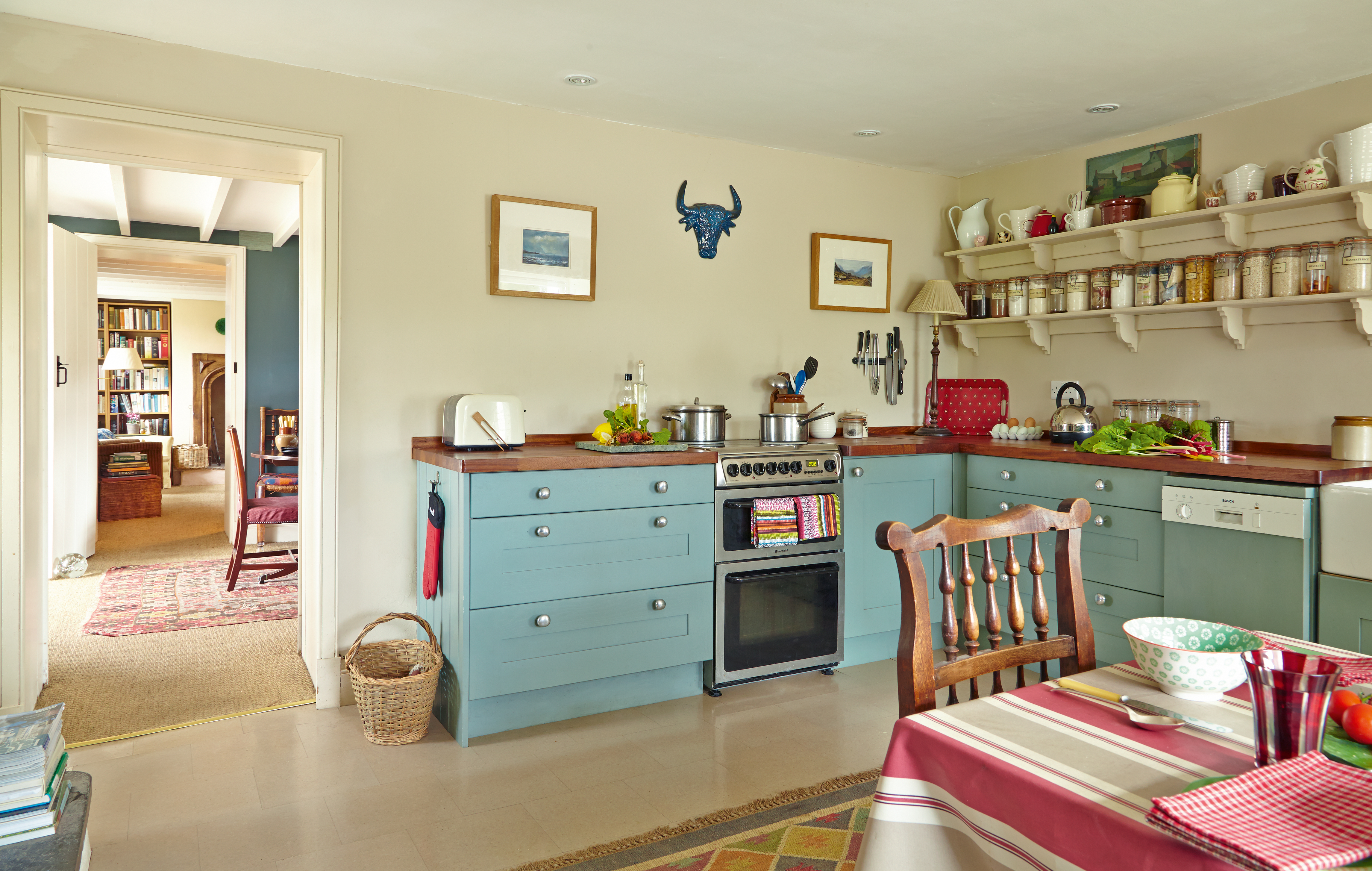
Lucinda moved the kitchen back to its original place at the heart of the home and bought her kitchen units online from DIY Kitchens, who supplies bespoke cabinets ready painted to match any shade. Paint & Paper Library's Constantia Blue is a similar shade to that used here. Lucinda gave a friend’s old dishwasher a new home, but first painted it to match the units. The painted cork floor is from The Cork Flooring Co, topped with a dhurrie rug found on Ebay
Not all of Lucinda’s project was about looking to the past; she likes to mix in more contemporary looks alongside period details, and says she doesn’t like houses to look too specific to their time. ‘It’s really important that a house and its decoration has a flexibility in it so it can grow with you,’ she says. ‘If the house reflects the people who live in it, it doesn’t date. If it reflects trends it does.’

In the space freed up by moving the kitchen and ripping out the downstairs bathroom, Lucinda created a new entrance hall. The bench cost her £10 and a half pound of sausages when her local butcher was closing down! The painting is by Debbie Urquhart, a former colleague of Lucinda's. The curtain fabric is Colefax & Fowler’s Beaufort design
Lucinda also takes inspiration for interiors from the colours of the landscape and, as she was working on the garden alongside decorating the home, she had plenty of opportunity to study its setting. ‘It’s best to think about how furnishing colours will work with the different light and setting,’ she says.
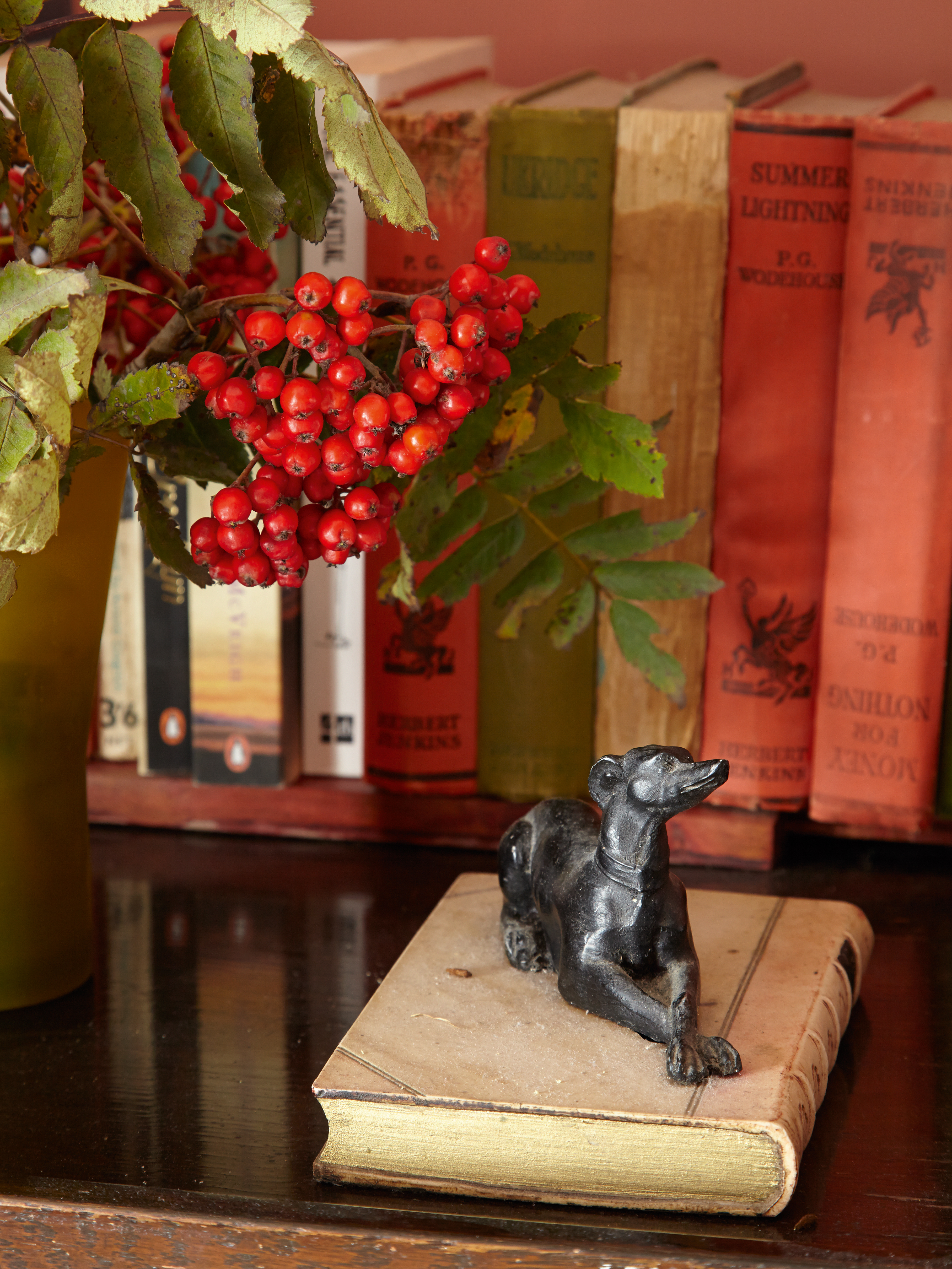
Lucinda takes inspiration for her colour schemes from the landscape around her, along with foraged berries and foliage for vases. The paint colour in this bedroom is Farrow & Ball's archived Porphyry Pink shade
The cottage's reconfigured layout allowed for a small cloakroom, a much more practical use of the space than the previous downstairs bathroom, and Lucinda says she never got used to the idea of taking a bath downstairs.
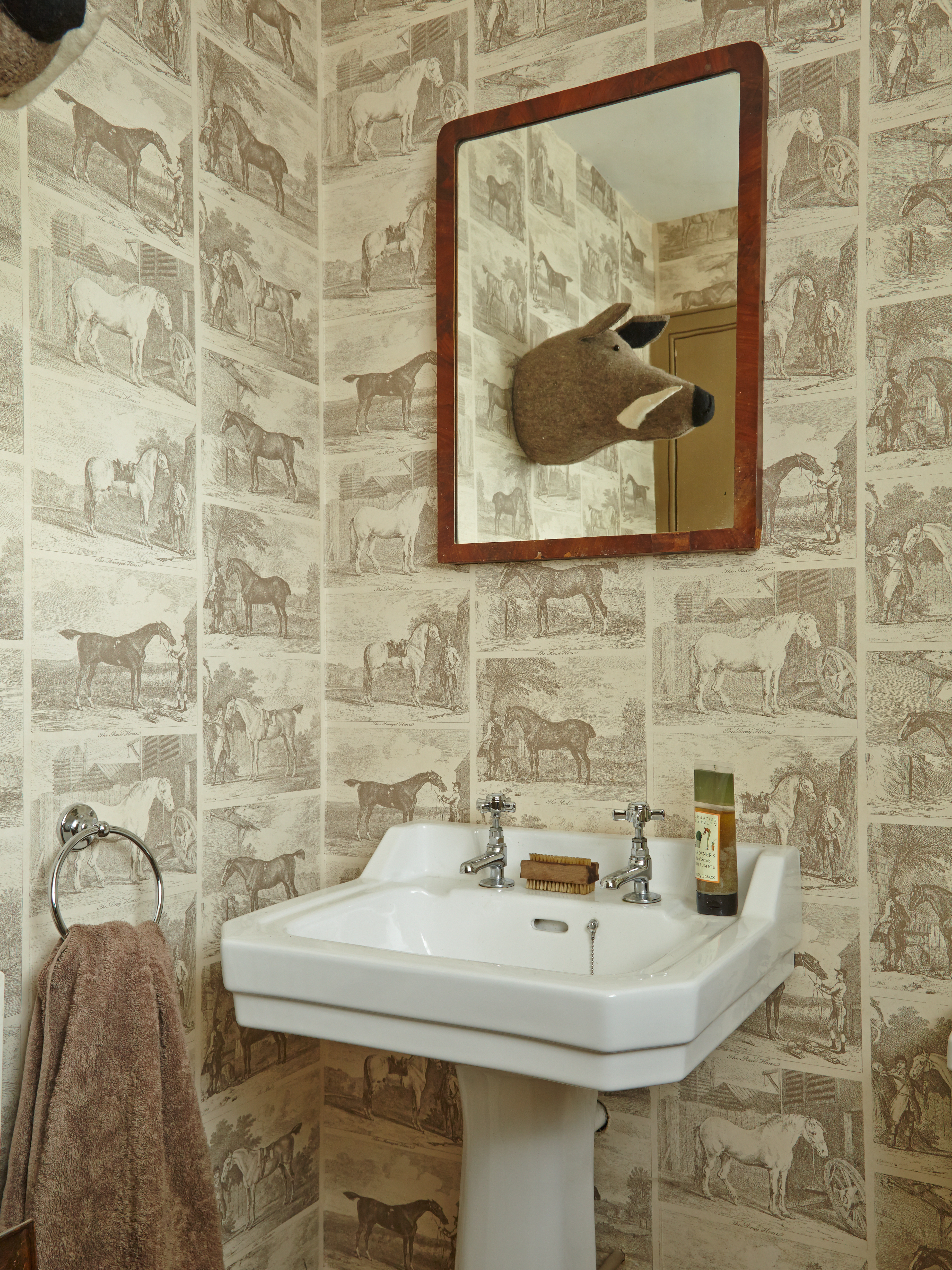
The striking wallpaper in the new cloakroom is Lewis & Wood's Gilpin's Horse. The basin is the Savoy Edwardian pedestal. A friendly faux wild boar head gives a humorous twist on country-house style. For similar, try Nordic Nest
Faced with the soot-blackened stone fireplace and chimney breast that sapped the light from a whole wall of her ‘new’ kitchen, the solution seemed obvious. Lucinda plastered over the stone to dramatically lighten the space and installed another stove to add further warmth.
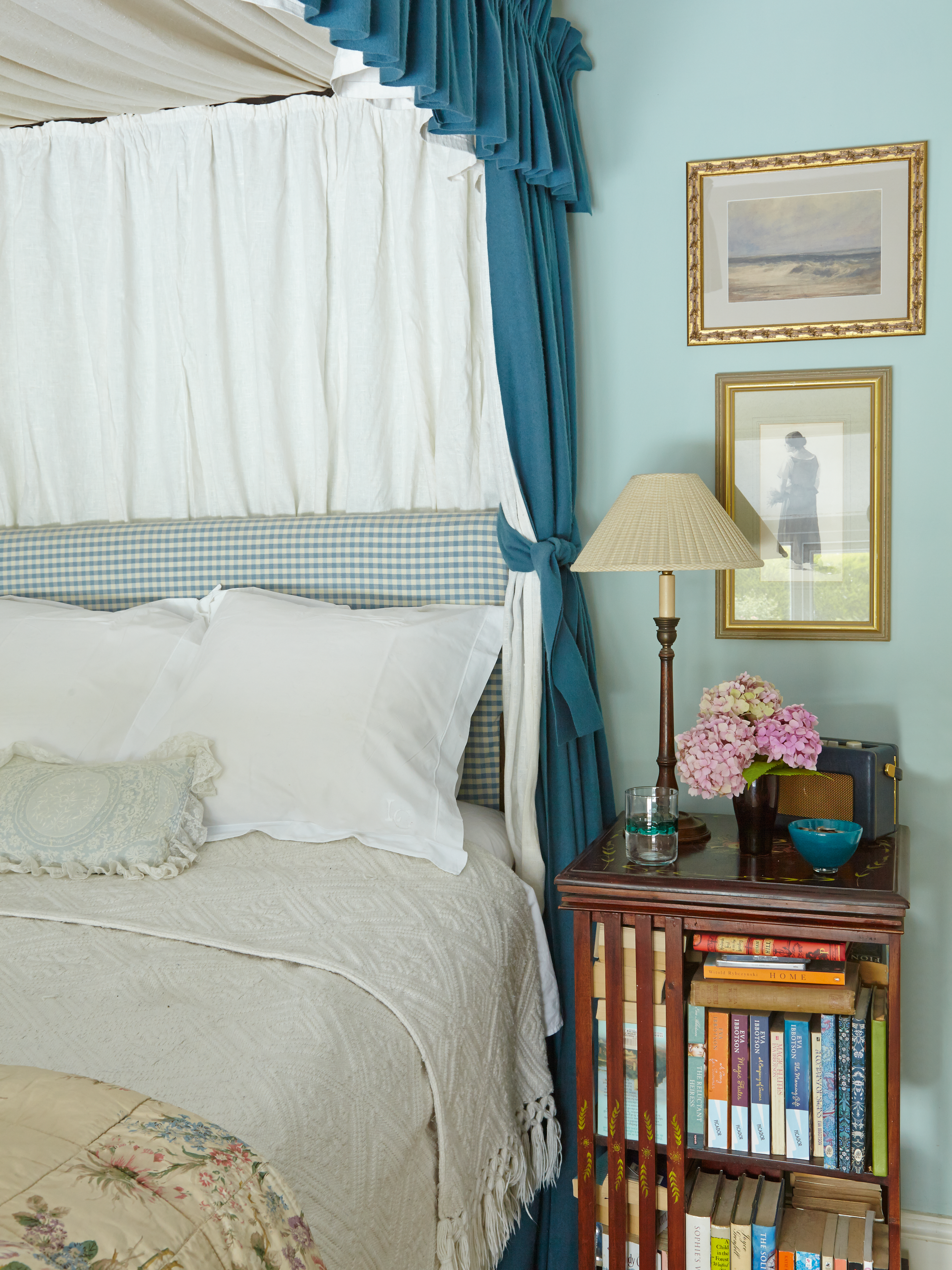
Lucinda bought the four-poster bed on Ebay and made drapes from felt curtains in Oka’s sale, lined with white linen from Ikea. The vintage chintz eiderdown (just seen) is a prized possession, from Steinberg & Tolkien
She wanted kitchen cabinets in an unusual colour but didn’t have the budget to buy them custom-made from an expensive brand. Ever resourceful, Lucinda saved money by planning and measuring the space herself and ordering the cabinets online, finished in her colour choice. The entire kitchen cost just £3,000.

The chest in the guest room is from Nook Antiques, the chair came from a friend and someone had thrown out the table. The Portuguese lace bedspread was a gift from Lucinda’s mother. The Colefax & Fowler wallpaper is now discontinued

The classic armchair in the spare bedroom was passed on to Lucinda by a friend. The side table was rescued from a skip
Lucinda also had to rethink the upstairs layout as the bathroom was accessed through the main bedroom and had no bath. She got round the problem by creating a new corridor and fitted a new bath.
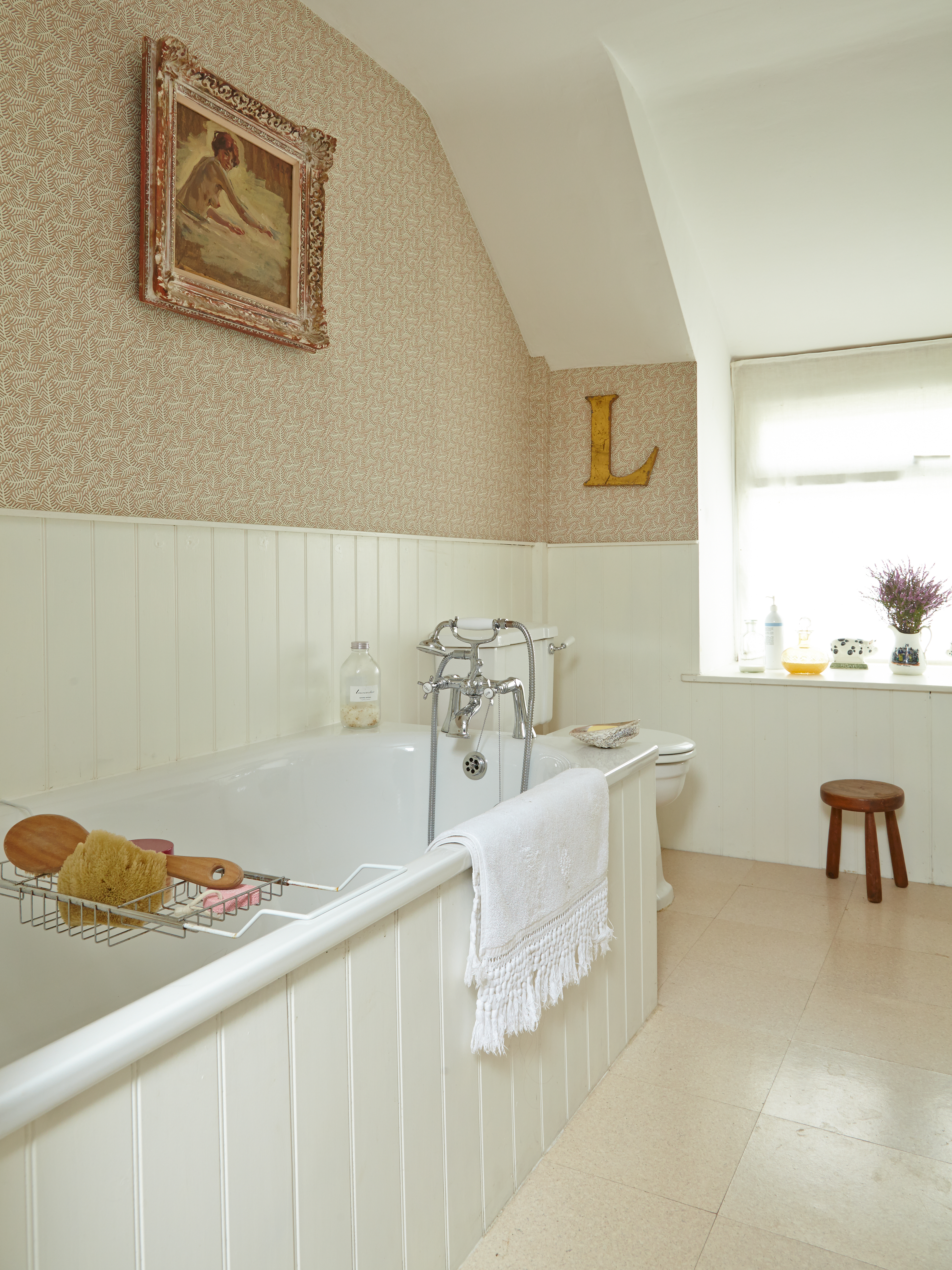
Lucinda created a corridor and a new door to separate the upstairs bathroom from the main bedroom. She fitted a new bath – try Victorian Plumbing for similar – with secondhand taps, and added button-bead panelling. Working on a tight budget, Lucinda used offcuts of an old Cath Kidston wallpaper
MORE FROM PERIOD LIVING
Get the best period home inspiration, ideas and advice straight to your door every month with a subscription to Period Living magazine
‘If you’re inspired by necessity rather than constrained by it, it’s amazing what you can do,’ she says. ‘Too often people are not prepared to accept necessity. But I tell them it can be interesting and rather marvellous.’ And her new-look forester’s cottage, restored on a shoestring, and full of inspiring money-saving ideas, is all the proof she needs.
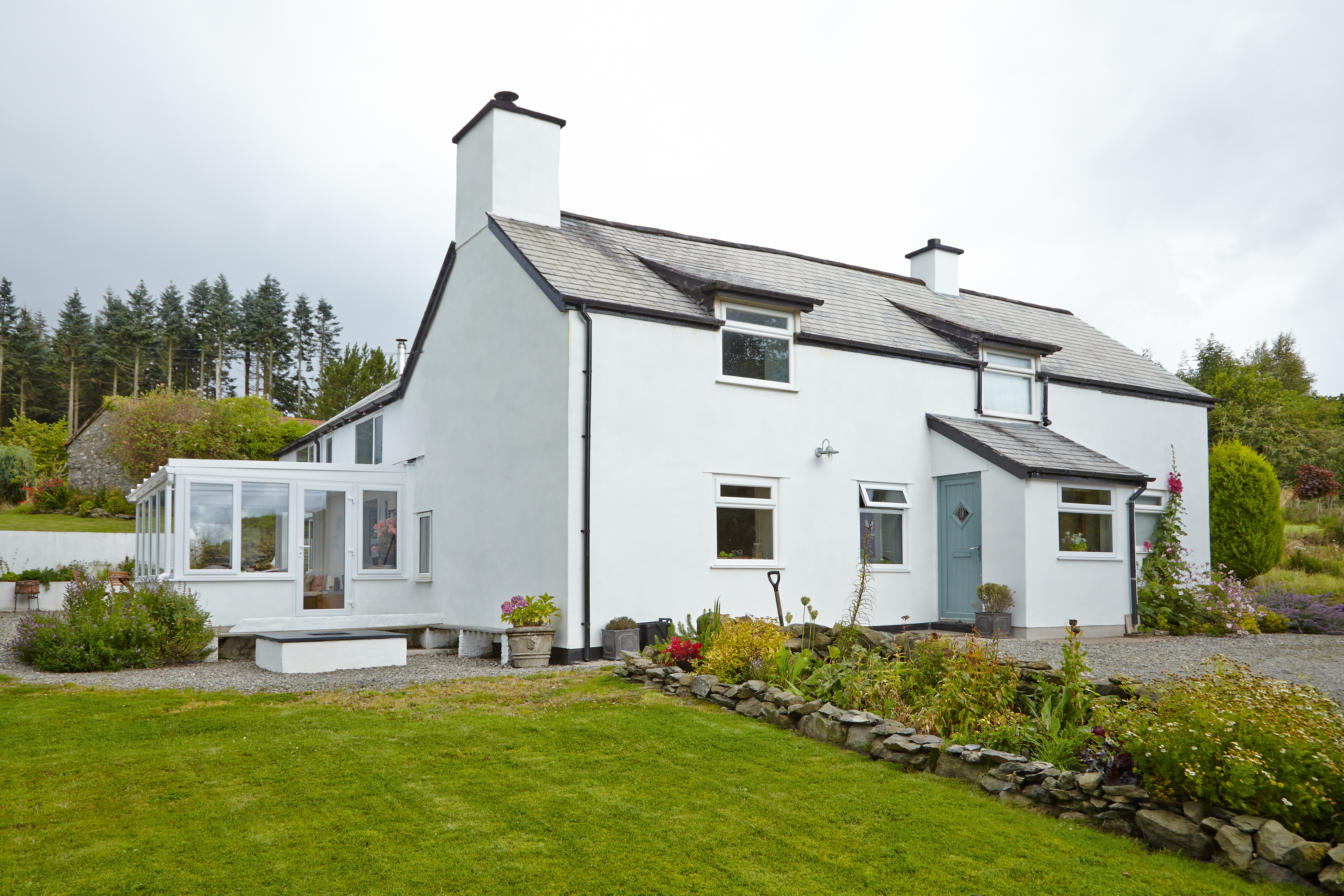
Lucinda felt an instant connection to the cottage and its remote forest setting, even though it was in a sorry state and had been empty for years. ‘People couldn’t picture how they’d live there or why they’d live there,’ she says. Lucinda had to re-render and whitewash over a grimy trowel-patterned finish on the outside walls. She plans to fit wood-framed windows more in keeping with the house, and hopes one day to replace the conservatory

