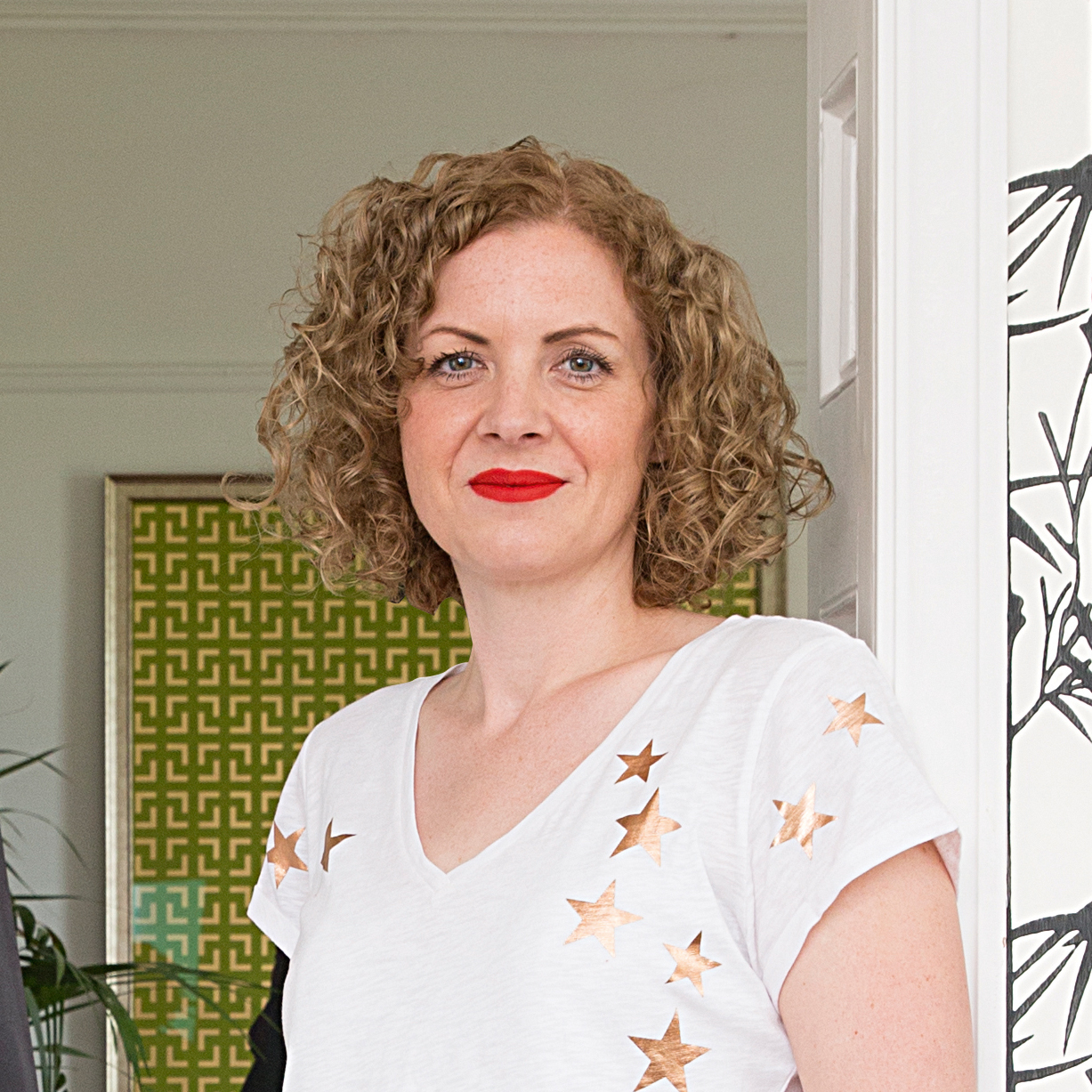Real garden: from farmyard to countryside garden
Turning an uninspiring plot of land that came with their 16th century converted barn into a charming outdoor space has been an ambitious labour of love for Gay and David Engledow

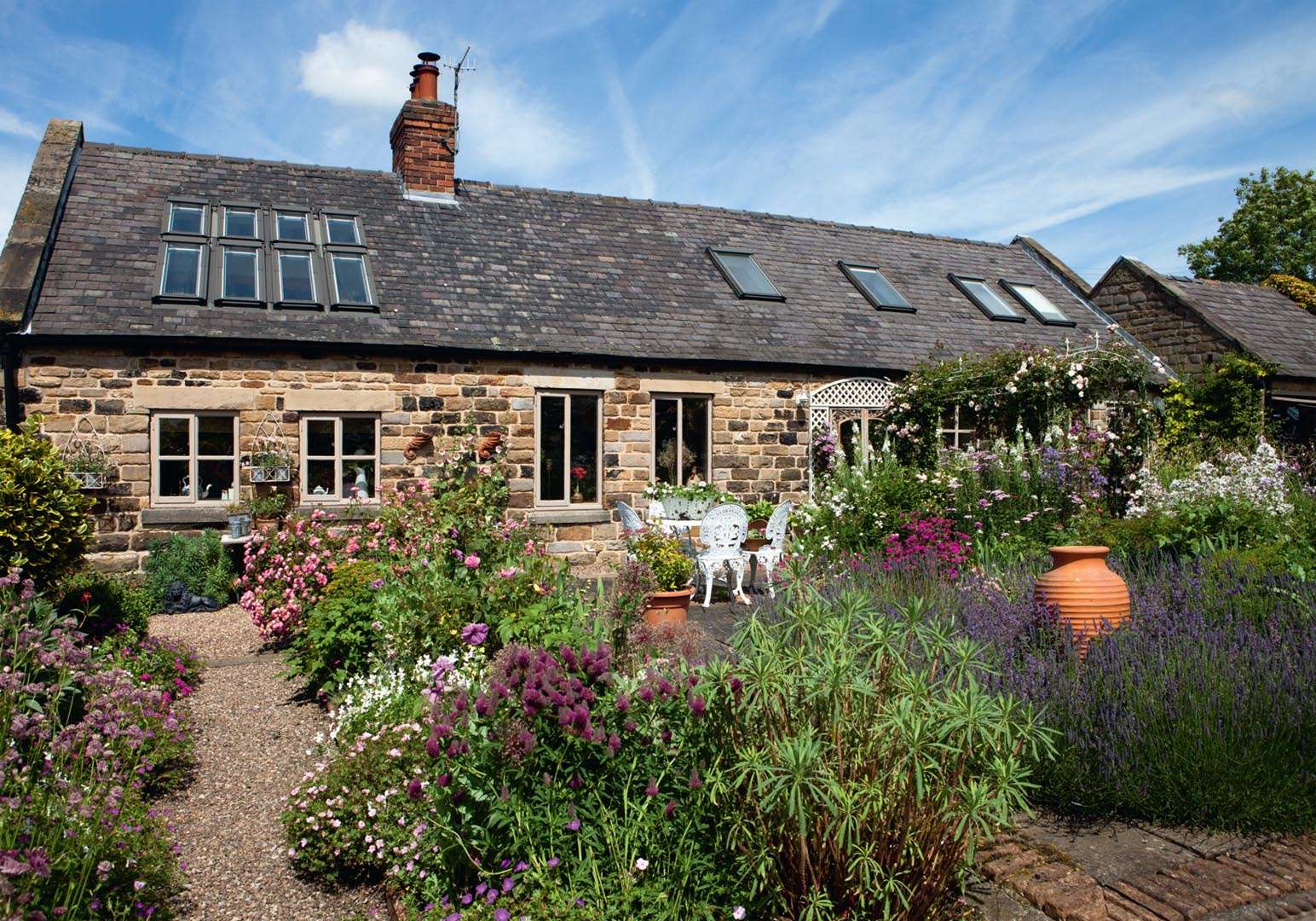
Get small space home decor ideas, celeb inspiration, DIY tips and more, straight to your inbox!
You are now subscribed
Your newsletter sign-up was successful
When we viewed the plot of land that would one day become the garden of our converted barn, it was little more than an empty paddock with foundations left over from old farm buildings,’ recalls Gay. ‘There was no garden to speak of, but there were amazing views across the valley and we knew it could be transformed into somewhere quite special.’
See how they did it, then check out more real home transformations and find out how to plan, design and cost your garden transformation.
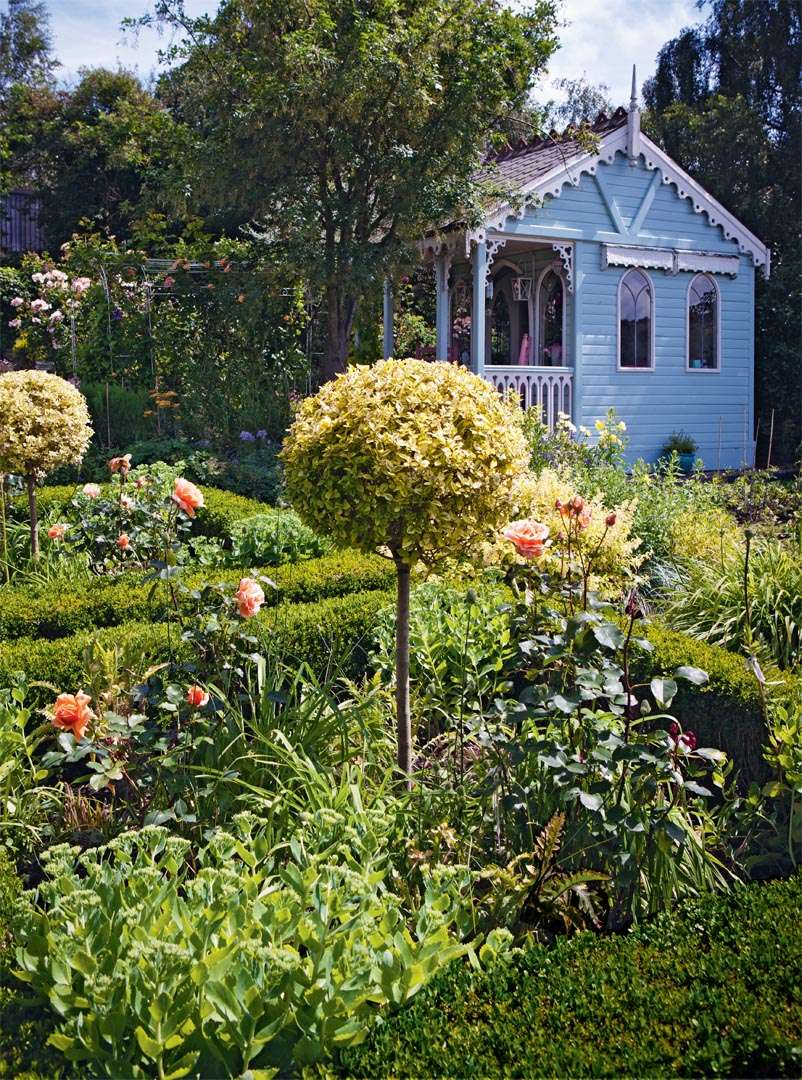
Gay and David first saw the 16th-century barn back in 1989. It was being sold off with a number of other buildings on a former farm, and the couple decided that one of the barns could be turned into a wonderful home. ‘We bought what was effectively an old cowshed,’ explains Gay. ‘In fact, there were still some cows in there on the day we viewed it!’
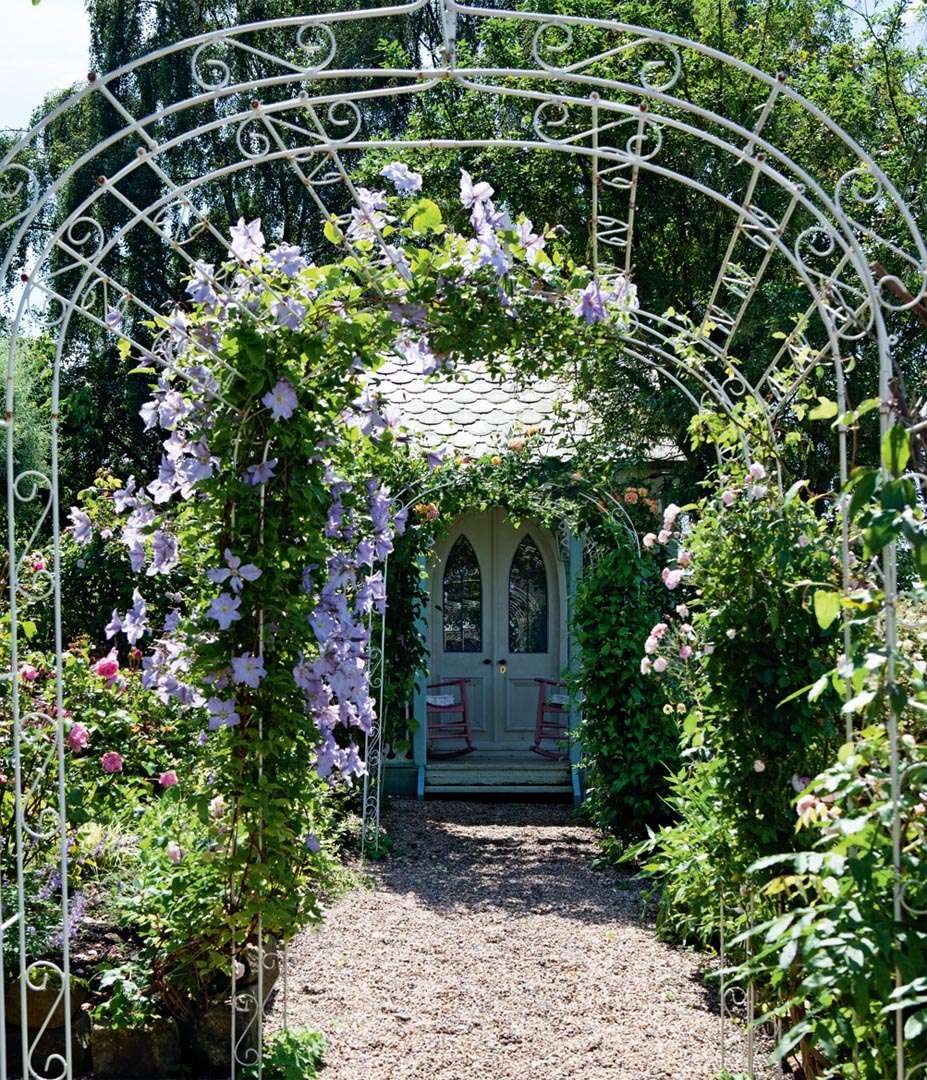
More from Real Homes

Get inspiration, ideas and advice straight to your door every month with a magazine subscription
Having hired a team of builders to complete the barn conversion, the couple couldn’t wait to move in and tackle the outdoor space. With one-and-a-half acres to work with, Gay and David knew that turning the patch of farmyard into a beautiful country-style garden would take considerable time and effort.
‘We weren’t daunted by the amount of work it needed,’ says Gay. ‘At our previous home I created a garden from scratch, so I had some experience of handling a big project. Plus, the benefit of having a blank canvas meant that I could design the garden exactly how I wanted it.’
In order to make it more manageable, the couple divided the garden into four smaller sections and tackled one area at a time. To help with the initial groundwork, they hired a JCB to move huge amounts of topsoil from the lower paddock up to near the house, before David set to work digging over each section of the garden by hand. ‘He uncovered some stone gate posts and large setts from an old path,’ says Gay. ‘It really was back-breaking work.’
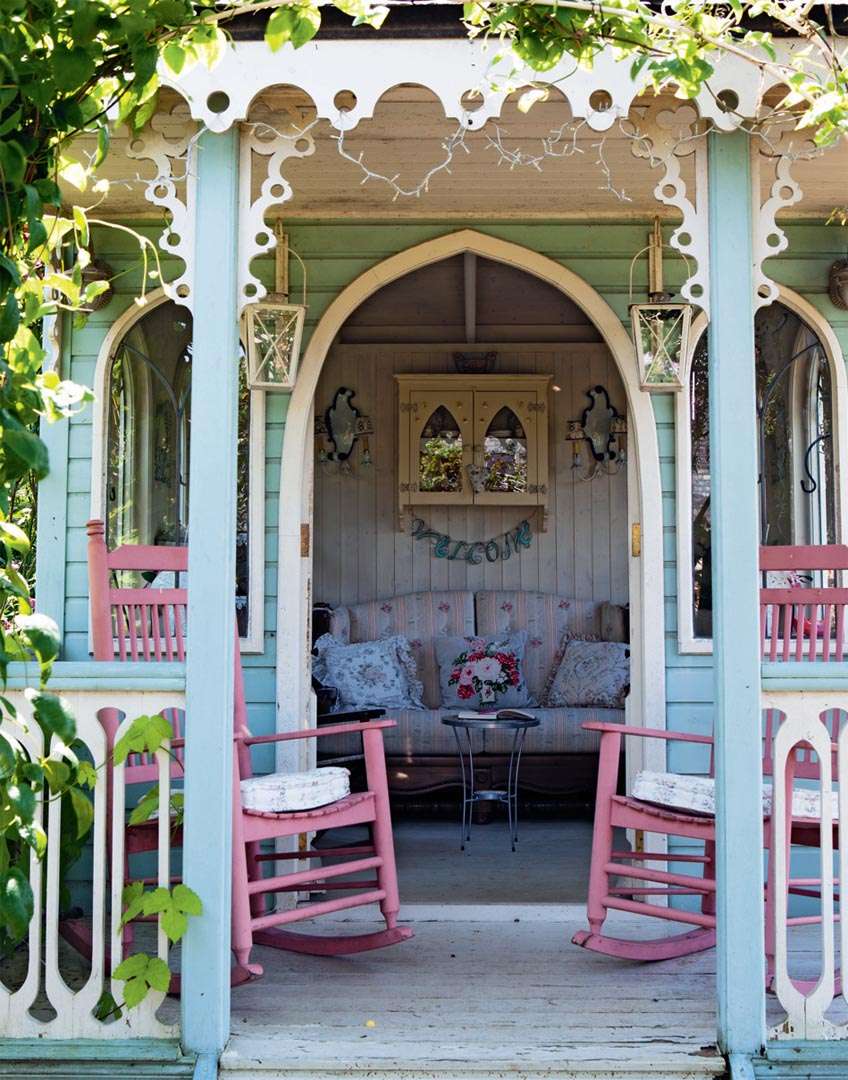
Within two years, the couple had completed the basic outline of their design, and the outdoor space was beginning to resemble a garden. At the rear of the house, they created a flower garden with a raised patio area and gravel paths that meander through the now overflowing flowerbeds. Further down in the lower garden, there’s an area for growing fruit and vegetables, while the former paddock has been turned into a small fruit orchard. ‘We’re almost self-sufficient in fruit and vegetables,’ says Gay. David has also created a small wildlife pond at the bottom of the garden by using some of the surplus stone from the building work on the house.
Get small space home decor ideas, celeb inspiration, DIY tips and more, straight to your inbox!
‘I make notes throughout the year on what changes I want to make, and I try to keep up with the latest fashions for gardens,’ explains Gay. ‘For example, since we first created the space, I’ve learnt that it’s important to work on what I call the “skeleton” of the garden, which means including more evergreen plants so that there is still some structure and colour during the winter months. For that reason, I’ve introduced plants such as box, standard golden privet and Photinia ‘Red Robin’ and numerous topiaried shrubs.’
Find out how to choose plants for your garden.
