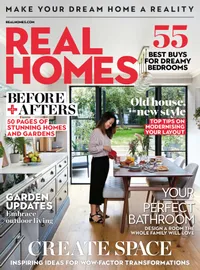Real homes: this former HMO is now a colourful and eclectic home
Transforming a run-down property of bedsits into a vibrant family home was all in a day’s work for Matt and Emma Rawlinson
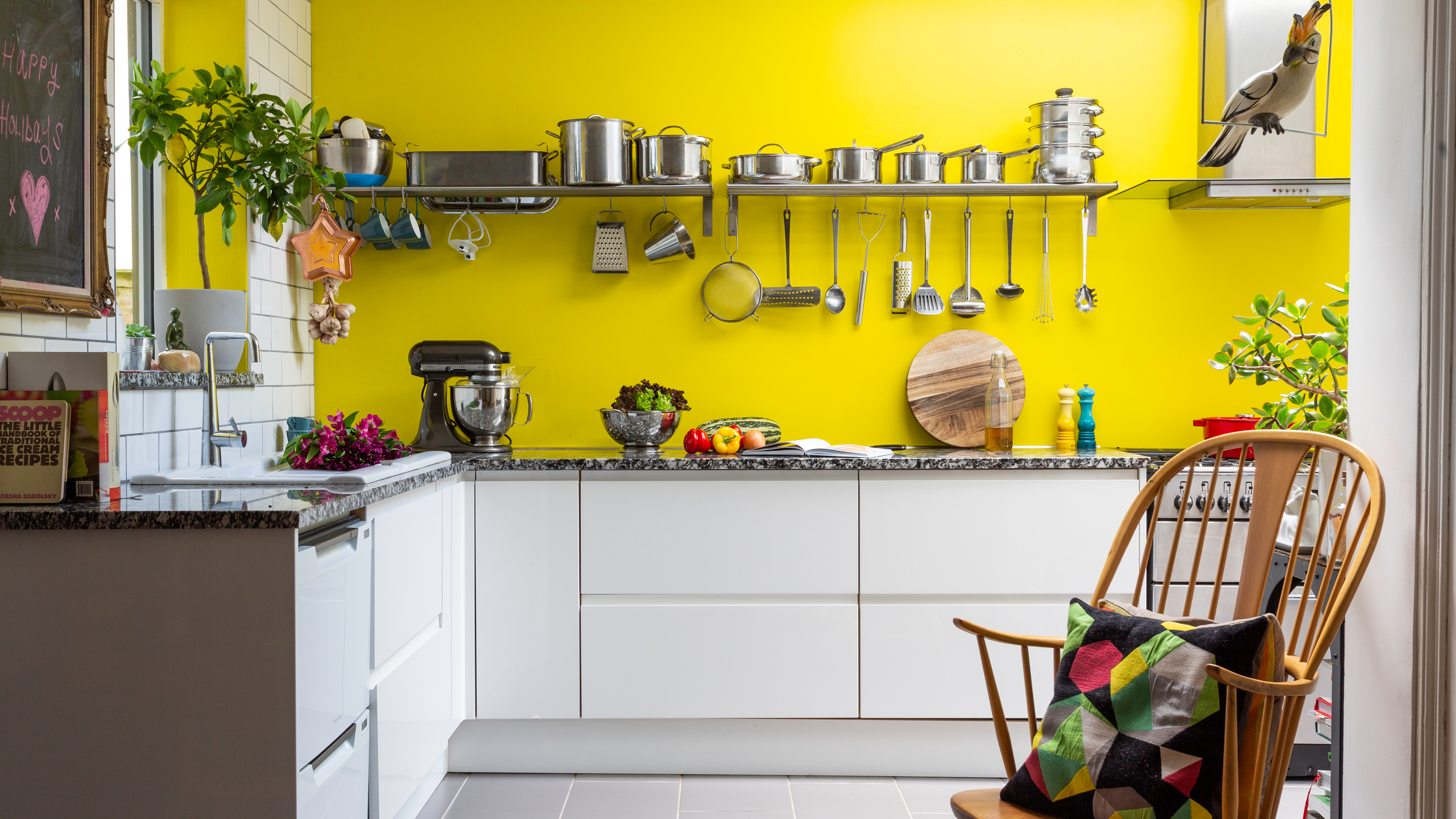
One of the first things that Emma Rawlinson and her husband Matt did on collecting the keys to their new home was to head round to the property with a sledge hammer. They had a four-month window for turning their ‘absolutely knackered’ former HMO – in an otherwise smart neighbourhood of Cheltenham – into a functioning family home in time for Christmas, and didn’t want to waste a moment in getting started.
So began their project to convert a semi-detached late Victorian villa consisting of seven bedsits into a comfortable and boldly decorated four-bedroom home. The project required a complete rewire, the building of two single-storey extensions for the kitchen and playroom, and rejigging the upstairs space to add a shower room and dressing room on the master bedroom floor, plus their children’s bathroom and guest bathroom. They also reconnected the flat in the basement to the main house, turning it into a home office for Matt – a commercial interior designer – and the centre of operations for the project.
Keen to totally transform your own home like Emma and Matt have? For more real home transformations, head to our hub page.
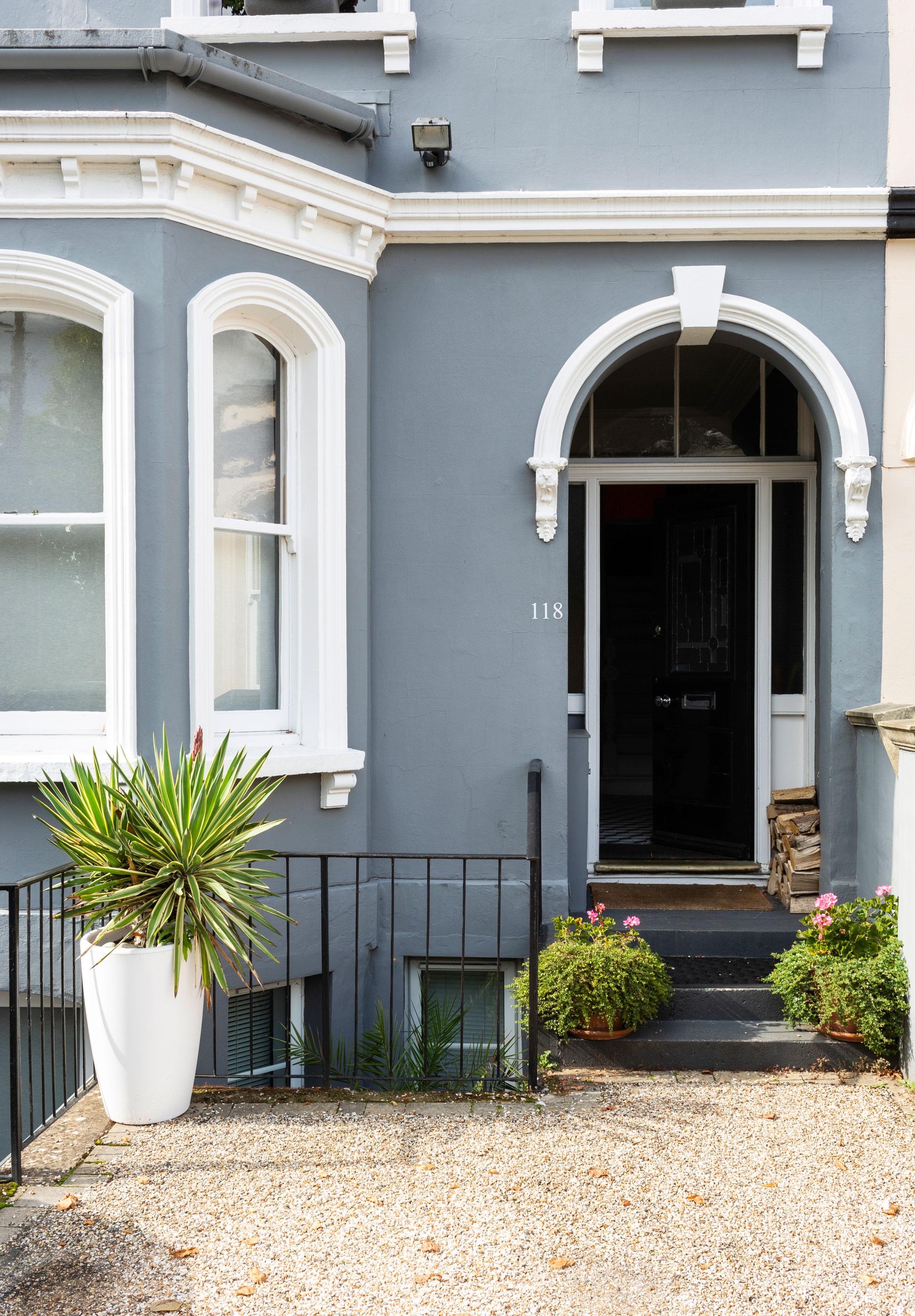
The exterior of the couple’s home has also been given a colourful makeover. For a similar exterior paint colour, try Parma Gray, Farrow & Ball
Profile
The owners Emma Rawlinson lives here with her husband, Matt, a commercial interior designer, their two children, Rudy and Patsy, their three Siamese cats and a hamster
The property A four-bedroom semi-detached Victorian
villa in Cheltenham
Project cost £56,600
The couple’s huge undertaking makes the results all the more breathtaking. Filled with graffiti art, Ebay bargains and quirky one-off auction finds, Emma and Matt’s characterful house is an inspiring example of what can be done with a creative mindset and a willingness to hunt for good deals.
'It was Matt’s skills that put us in the lucky position to be able to take on a major renovation without being overwhelmed,' says Emma. 'Buying somewhere that needed work was the only way we could fulfil our dream of moving to Cheltenham – a town we loved and that was close to both my home county, Worcestershire, and our former home in Birmingham. Matt did all the drawing work himself, as well as the electrical and plumbing layouts. He also submitted the plans to the council – it was just a case of passing them on to the builder.'
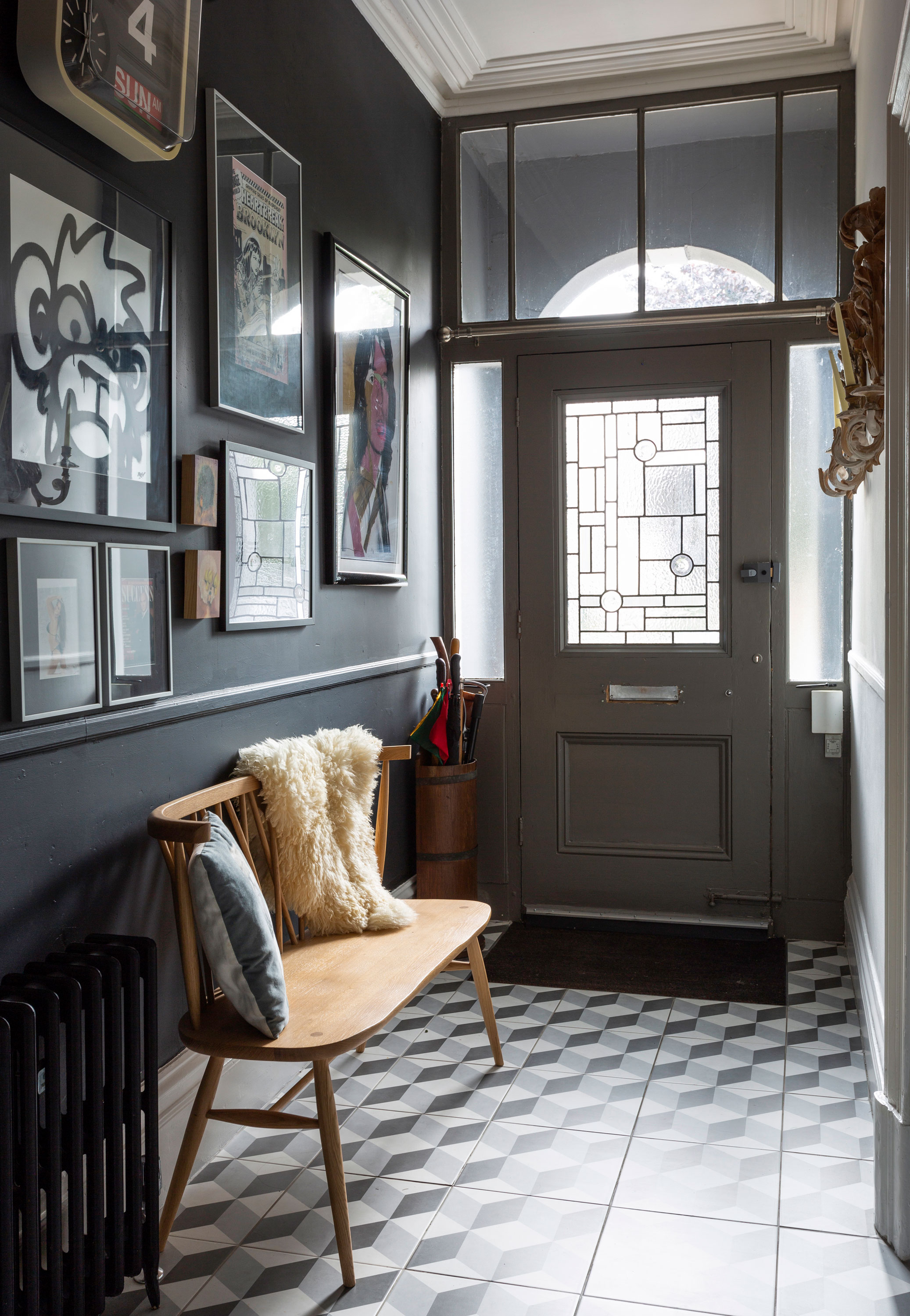
Walls painted in Night Jewels 1, Dulux. Floor tiles, British Ceramic Tile. Red lampshade, HomeSense. Ercol bench, John Lewis & Partners. Monkey print, Mighty Mo
‘Matt applied for planning permission as soon as our offer was accepted, and by the time we got the keys, everything was ready to go. We thought we’d be able to live in the house, but with two small children and the builders knocking the hell out of the back of the house under tarpaulins in the rain, it was impossible – so we ended up living with my mum and dad in Worcester. All four of us were crammed into my old bedroom, living out of a couple of suitcases, with all our belongings in storage. It definitely concentrates the mind on getting things done! After four months, we were glad to be in our own home.'
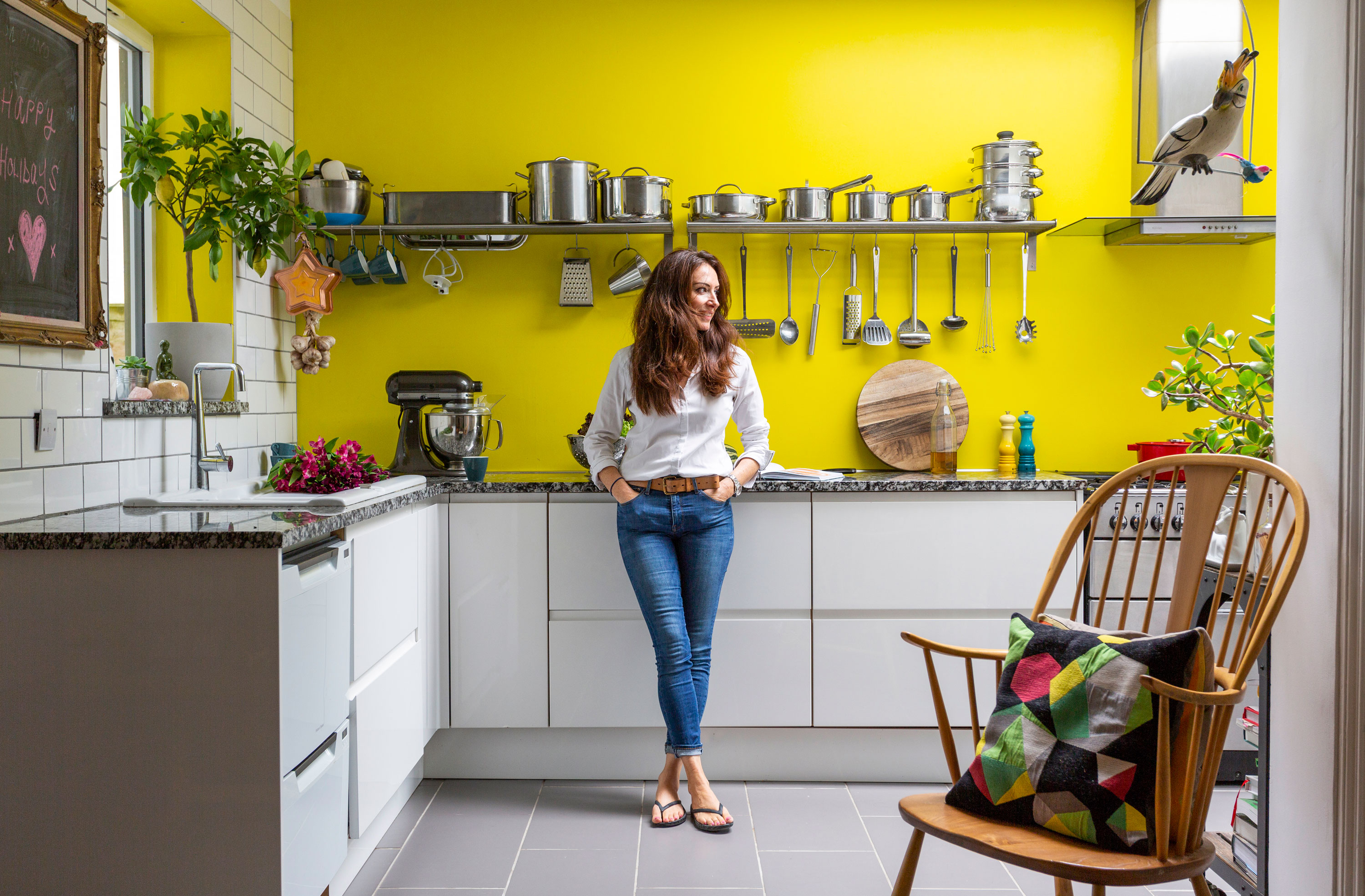
Yellow wall painted in Lemon Punch, Dulux. Kitchen units, Howdens. Shelving, Ikea. Ercol Windsor chair, Ebay
‘We used Matt’s contacts through his job to get a good deal on things like tiles. Matt designed the kitchen, taking into account my dislike of wall units. I really like the simplicity of the low-level units with the pans and everything else on shelves. I can’t think of a better colour we could have used in here than yellow. The room is in the middle of the house, so even though it’s a single-storey extension with skylights, it has a propensity to be quite dark. The yellow is really bright and fresh and just makes you happy to come in here.'
Get small space home decor ideas, celeb inspiration, DIY tips and more, straight to your inbox!
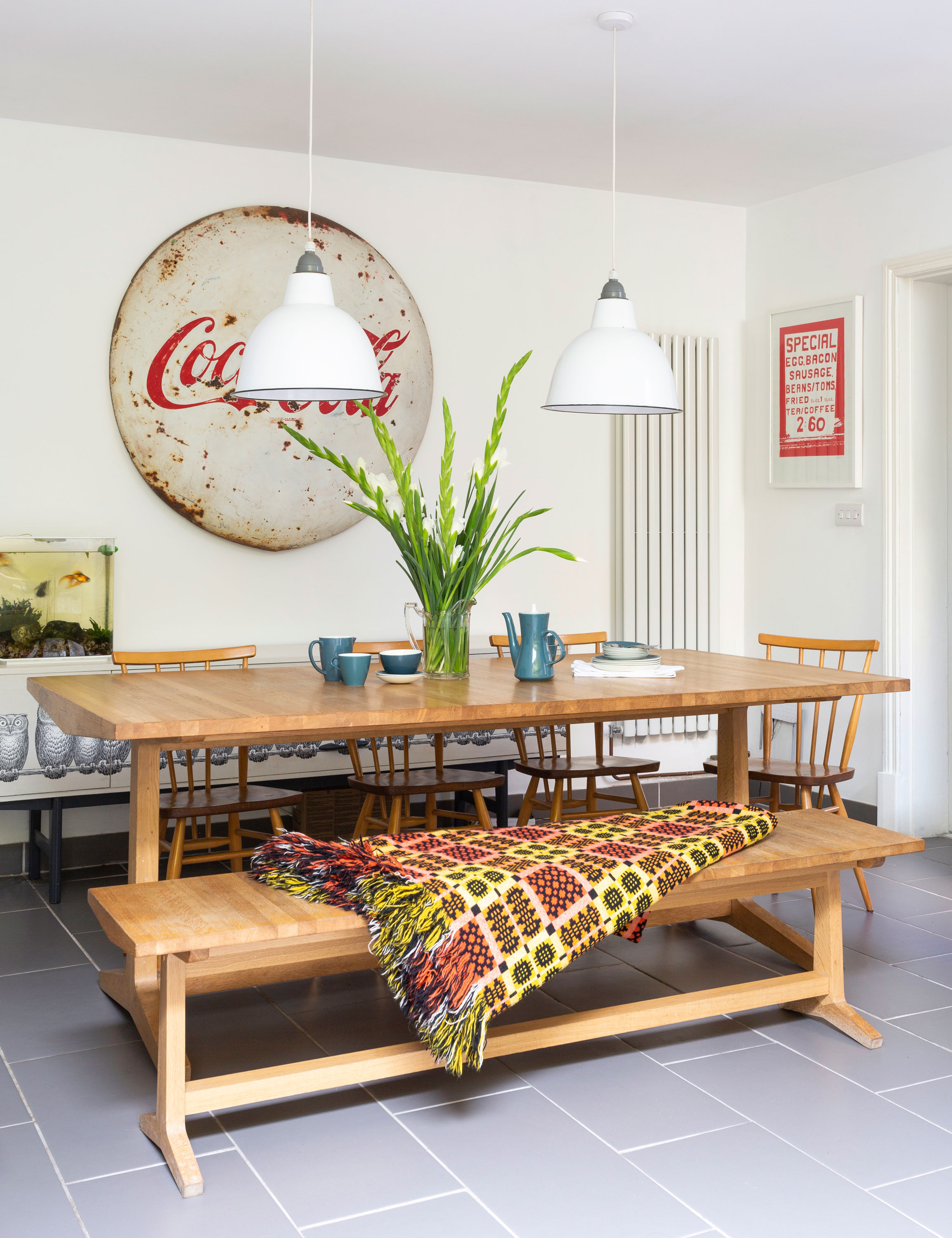
Dining table and bench, Habitat. Dining chairs, Ercol. Pendant lights, Trainspotters. Blanket, Malt House Antiques of Pembrokeshire
'We’d been tapping around and could see the imprint of an arch on the wall between the two main reception rooms on the ground floor. We got excited and peeled off all the horrible old lining paper to find this perfect arch boarded up with plasterboard. So we just knocked it out. It was so exciting! And what was lovely was that the skirting board was still wrapped around and completely intact underneath.'
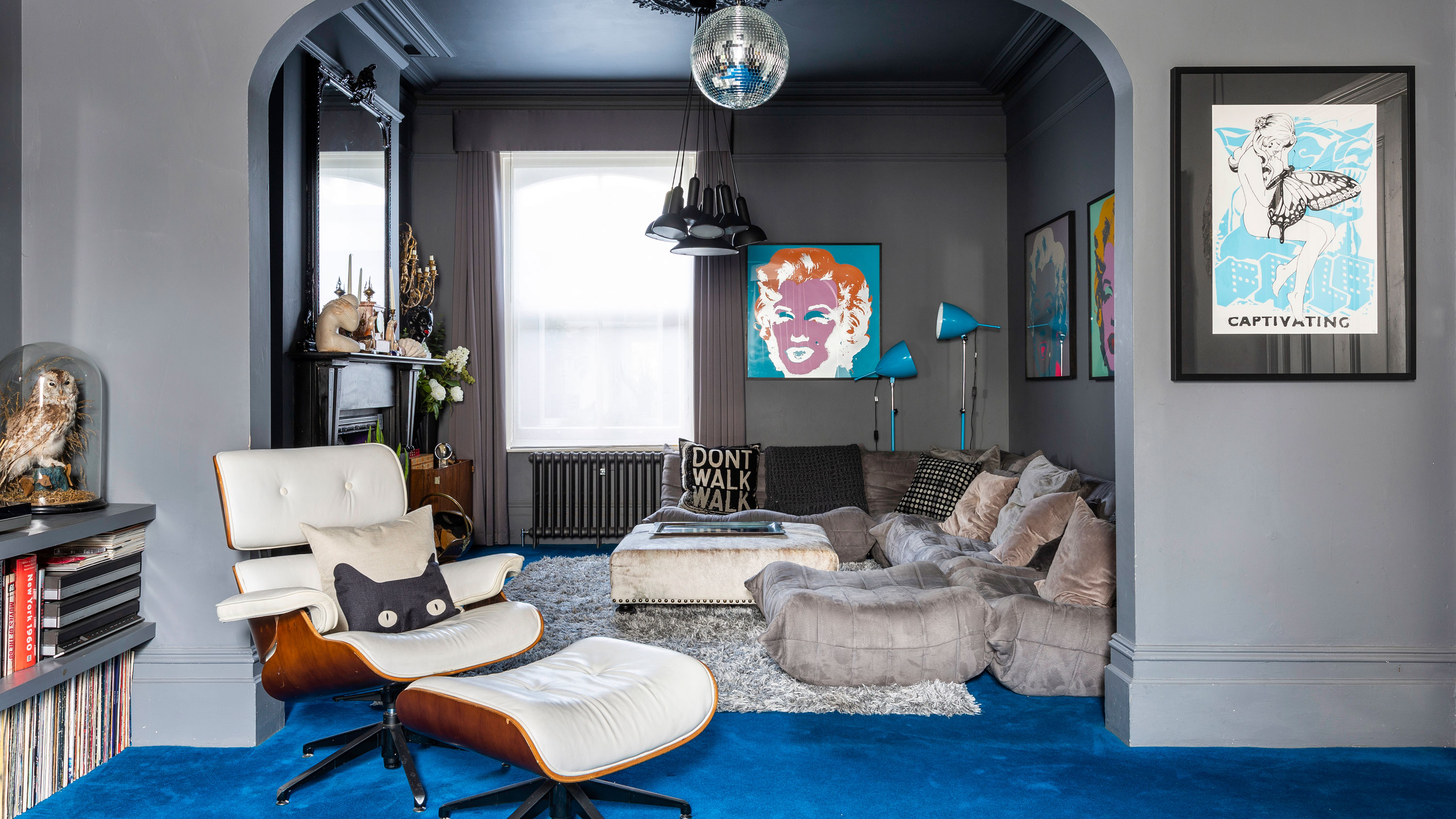
Walls painted in shades of Night Jewels, Dulux. Eames lounge chair and ottoman, available from The Conran Shop. Fireplaces and Ligne Roset sofa, Ebay. Marilyn Monroe prints by Andy Warhol
‘In a house of this age and size you can either go sensible and mature, or you can go the other way and be really bold. We love the drama you get by blasting out strong colour. We got the carpet from an outlet in Kidderminster. We had to have it because it’s such amazing quality, so deep and luxurious and such a bonkers colour – a real kingfisher blue. We designed the room around it.'
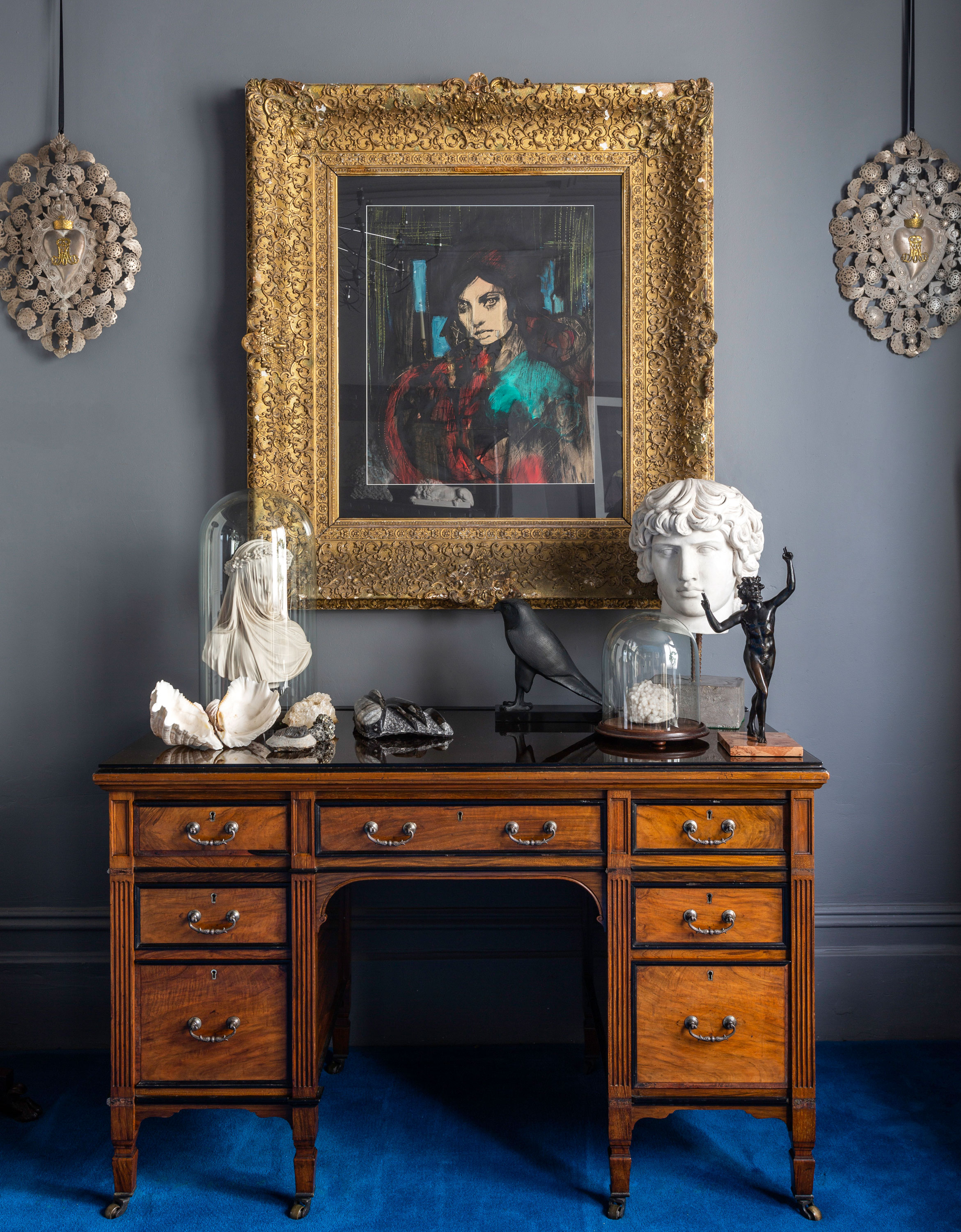
Antique desk, plaster busts, statuettes and gilt frame, all sourced from auctions. Painting in gilt frame by Lucinda Lyons
'The house luckily still had its original sash windows, some of which we refurbished, but all the other Victorian features – bannisters, fireplaces and doors – had to be put back in. We sourced a lot of them from Ebay. When we bought the house it felt really empty and sad, but we feel like we’ve brought it back to its Victorian glory in a contemporary way.'
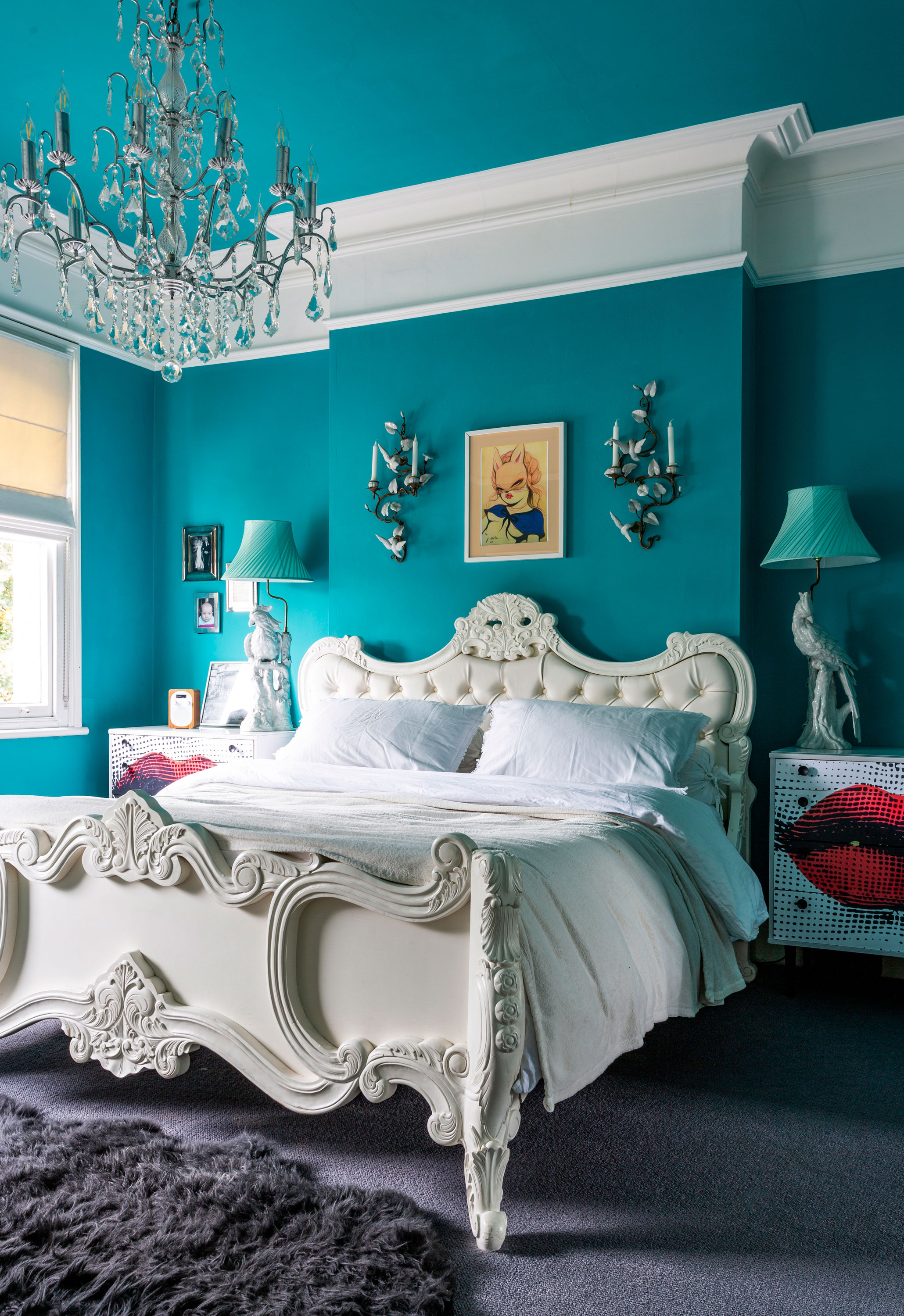
Walls painted in Teal Touch, Dulux. Bed, Ebay. Bedside lamps, Coach House. For a similar chandelier, try Argos
'I love turquoise and I’ve always wanted a room in that shade, so we decided to use it in our bedroom. I think it works really well paired with white. We decided to go bold with our decorating – a modern take on a Victorian interior. We roped my dad in to help with the painting and sourced the carpets from an outlet shop, which was much cheaper than going to a department store.'
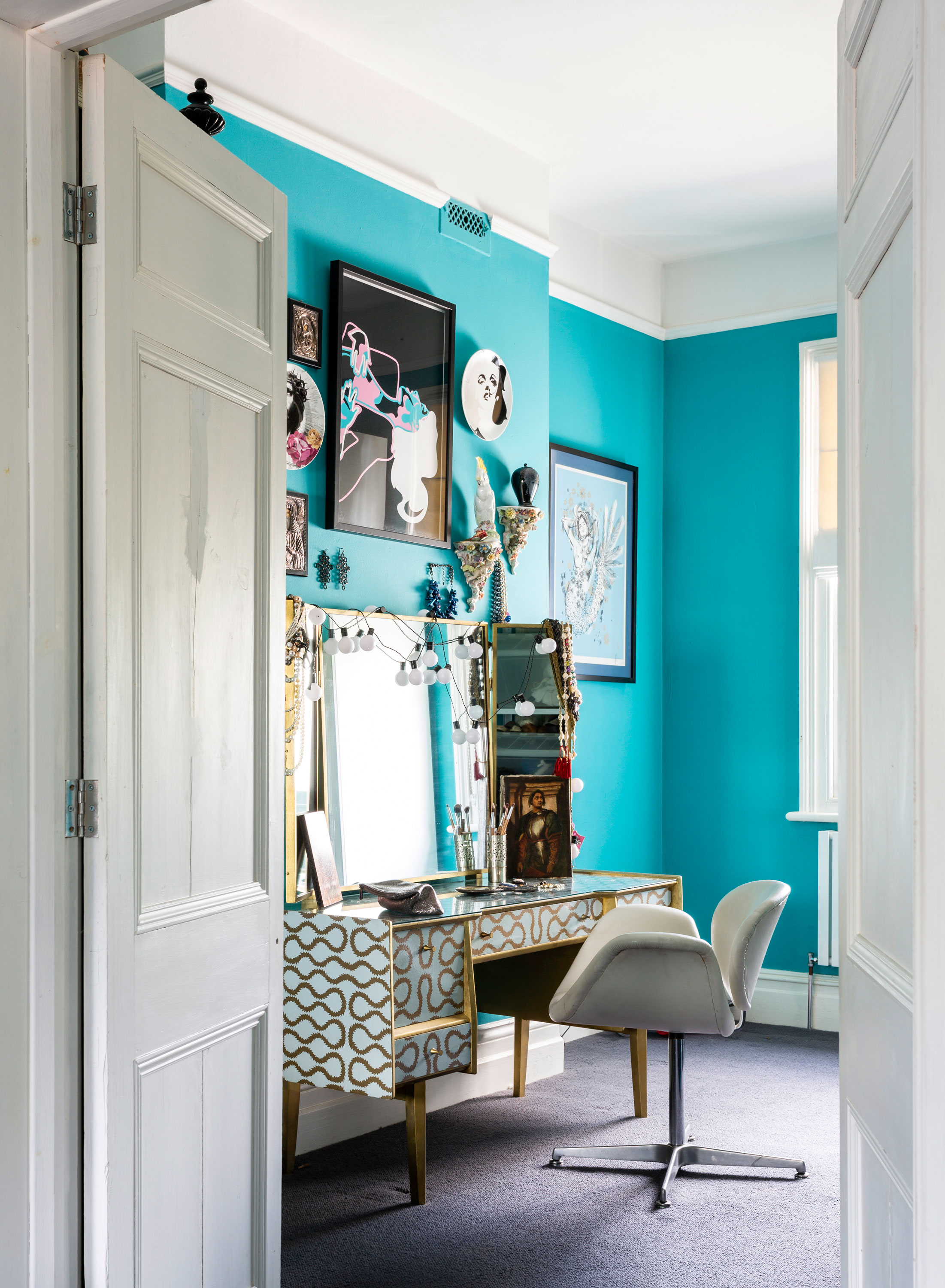
Decoupage dressing table, Boogaloo Boutique
Contacts
Design Raw Design
Kitchen Howdens
Tiles Solus Ceramics
‘Every room in the house is filled with antique and vintage pieces. Matt sources furniture, accessories and curios from auctions around the country for doing up the pubs, bars, hotels and restaurants of his clients, and a lot of it’s ended up furnishing our home. Auctions are great, too – you can pick up amazing stuff.'
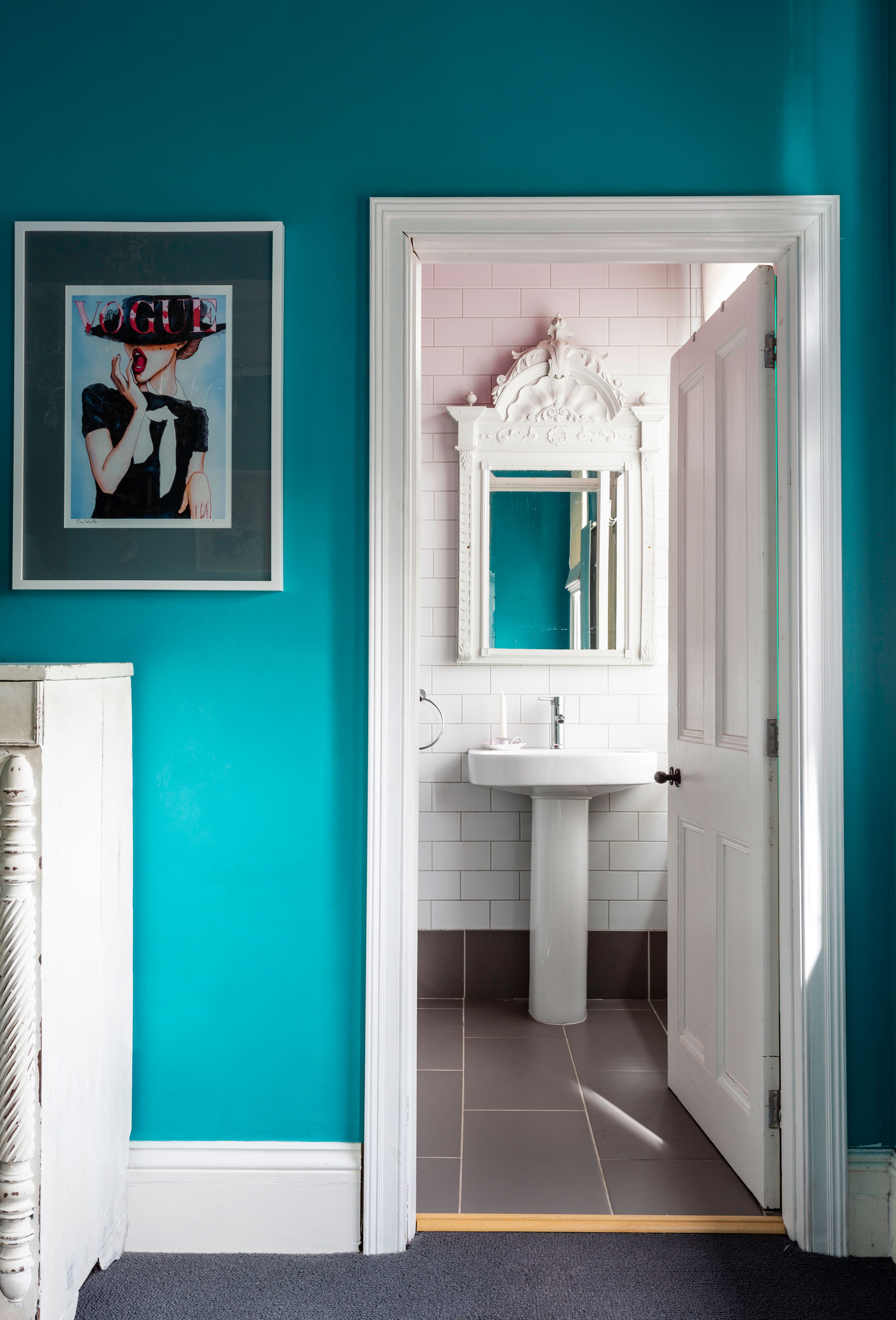
Sink, Ebay. Tiles, Solus Ceramics
Subscribe to Real Homes magazine
Want even more great ideas for your home from the expert team at Real Homes magazine? Subscribe to Real Homes magazine and get great content delivered straight to your door. From inspiring completed projects to the latest decorating trends and expert advice, you'll find everything you need to create your dream home inside each issue.
