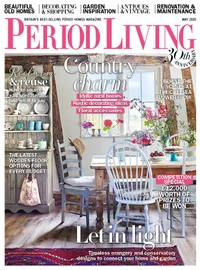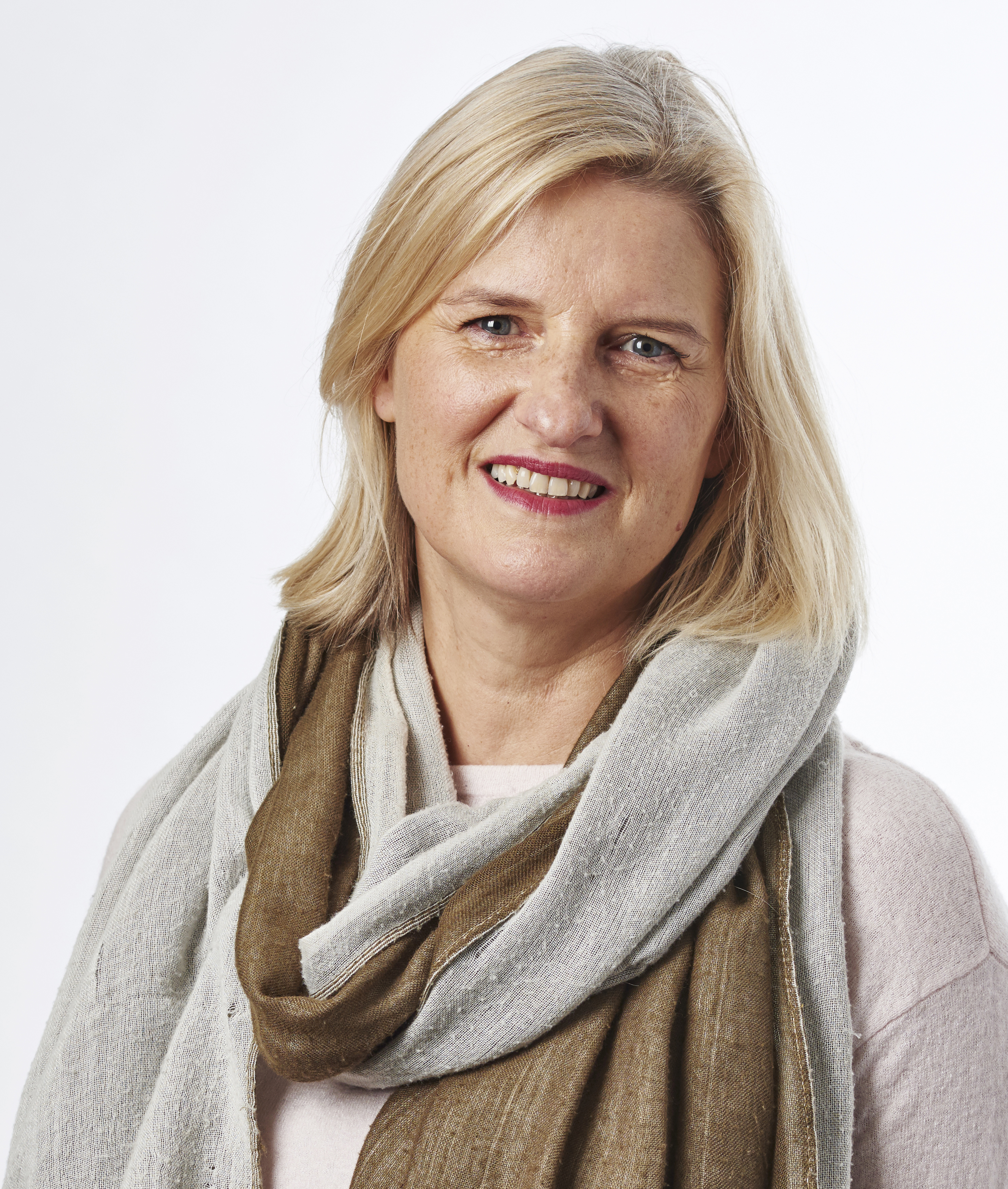Real home: step inside this ceramicist's restored Regency townhouse
Avril Leigh opens the door to the pretty Grade II* listed villa she shares with her husband Colin, and a host of ceramics and work by local artists, all on show for a local art trail

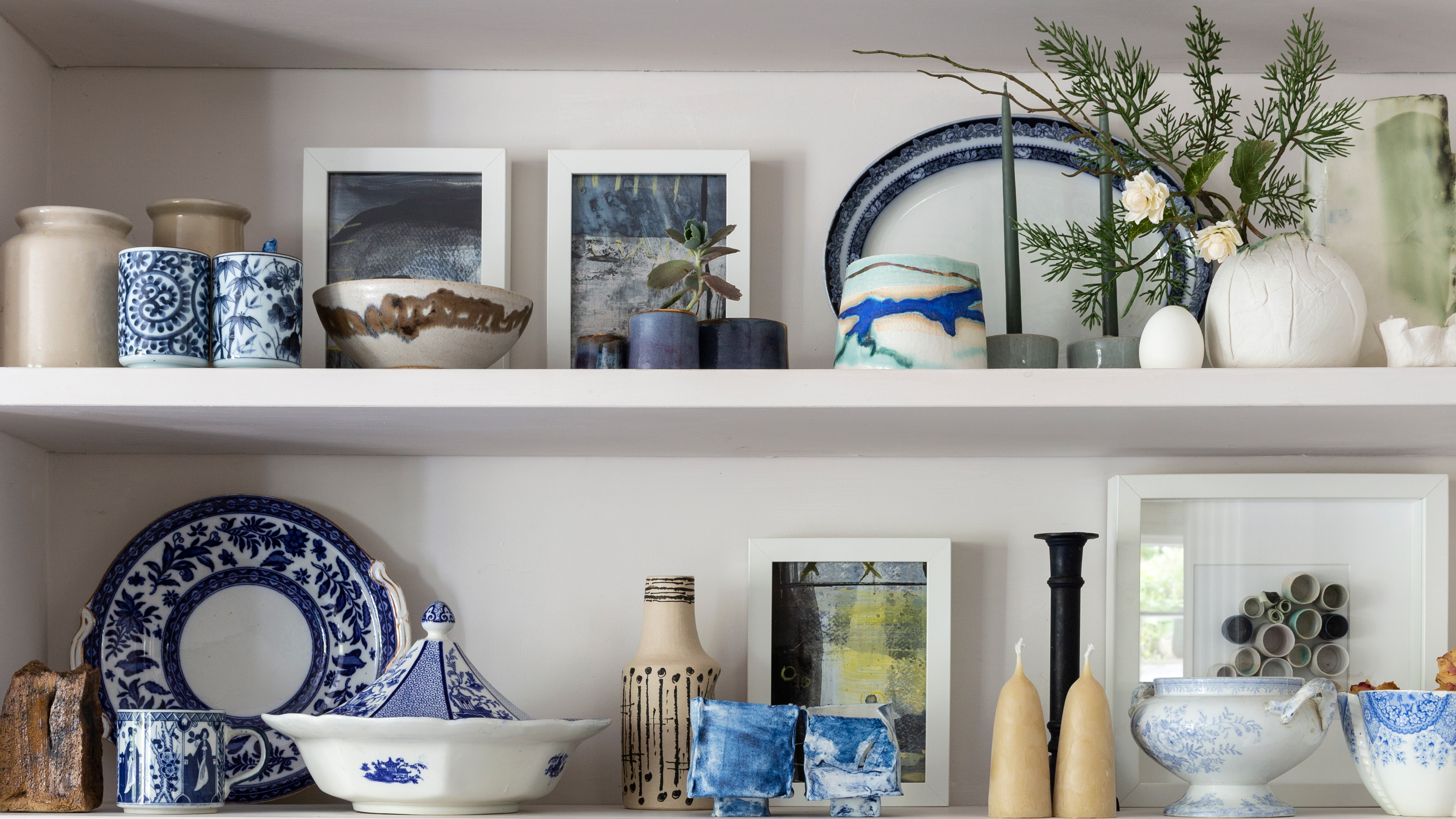
Get small space home decor ideas, celeb inspiration, DIY tips and more, straight to your inbox!
You are now subscribed
Your newsletter sign-up was successful
Just as their garden is beginning to show the first signs of summer colour, and the lavender lining the path hints at deep blue, Avril and Colin start to wonder how they can find extra space inside their Regency home for more ceramics and artworks. Yet somehow every year they manage it, as ceramicist Avril has been involved with Warwickshire Open Studios since 2017, allowing visitors into her home to see, handle and buy the work of local artists and craftspeople, as part of Summer Art Weeks at a network of studios and homes in the county.
‘It is a pleasure to share the house with other artists for Art Weeks and I enjoy watching people looking at details of the house as well as the art works on display,’ says Avril. ‘So many people who know about art and architecture do the arts trail so the conversations are fascinating,’
This year, with the social distancing restrictions and limits on gatherings, artists' homes and studios are unable to open for visitors, so Warwickshire Open Studios has become Art Weeks From Home. From 20 June to 5 July 2020, makers' and artists' homes and studios are welcoming online visitors instead, allowing them to share their work and display spaces remotely. Read on to find out how Avril and Colin renovated their home to create the perfect backdrop for Avril's ceramics.
To tour more real homes to inspire your own project, visit our hub page.
The Story
Owners Avril Leigh, a ceramicist and former education adviser, and her husband Colin Cohen, who used to work in printing and publishing, live here; they have three grown-up children and six grandchildren between them. The couple open their home for warwickshireopenstudios.org
Property A semi-detached Grade II*-listed Regency townhouse in Leamington Spa, Warwickshire. It’s part of a circus of 17 villas designed by William Thomas and built in 1835, around a shared central garden. The four-storey house has four bedrooms
What they did The couple repaired the roof and renovated the windows and French windows. They tackled the damp in the basement, dividing up the space to create room for an office and boiler room, alongside the kitchen where they fitted new units
Finding room to display and enjoy special things has become something of a recurring theme with this house. Seven years ago when Avril and Colin married there were several lifetimes of treasured collections to accommodate in their new home, along with three children and six grandchildren between them, who like to visit when they can.
‘It was so difficult going through our things from our previous homes and items we had each inherited, choosing what to keep and what to get rid of,’ recalls Avril. ‘But we did it in the end and I can’t imagine living anywhere else now.’
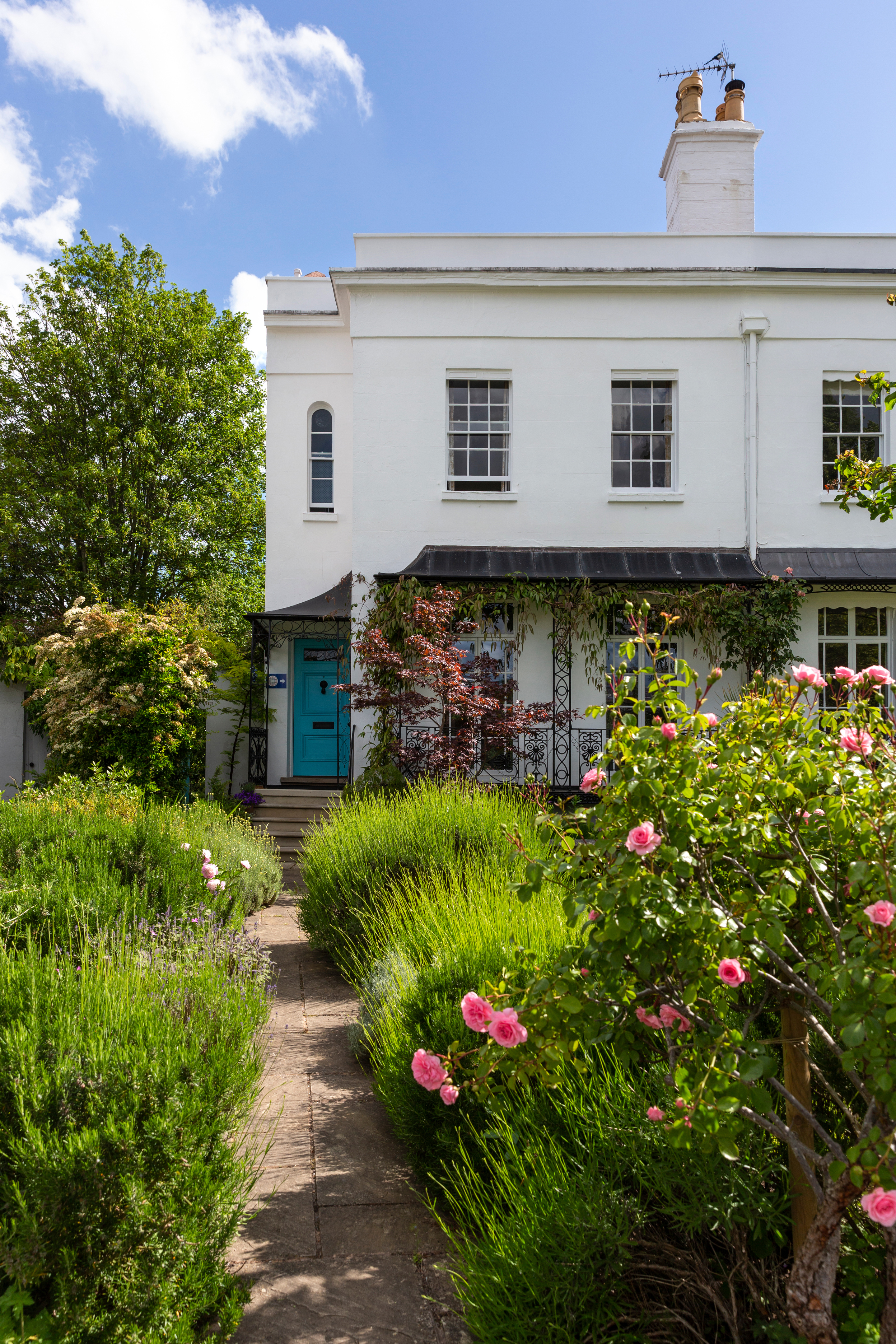
The handsome four-storey townhouse was built in 1835. Avril and Colin reinstated heritage sash windows to match those of all the other homes in the crescent
Indeed, there’s no hint of overcrowding or clashing tastes in the four-storey Regency villa, where the couple eventually brought their remaining possessions together. The overall impression is spacious, elegant, calm and above all interesting, with something unusual to catch the eye in every room, along with the home’s charming original architectural features.
Get small space home decor ideas, celeb inspiration, DIY tips and more, straight to your inbox!
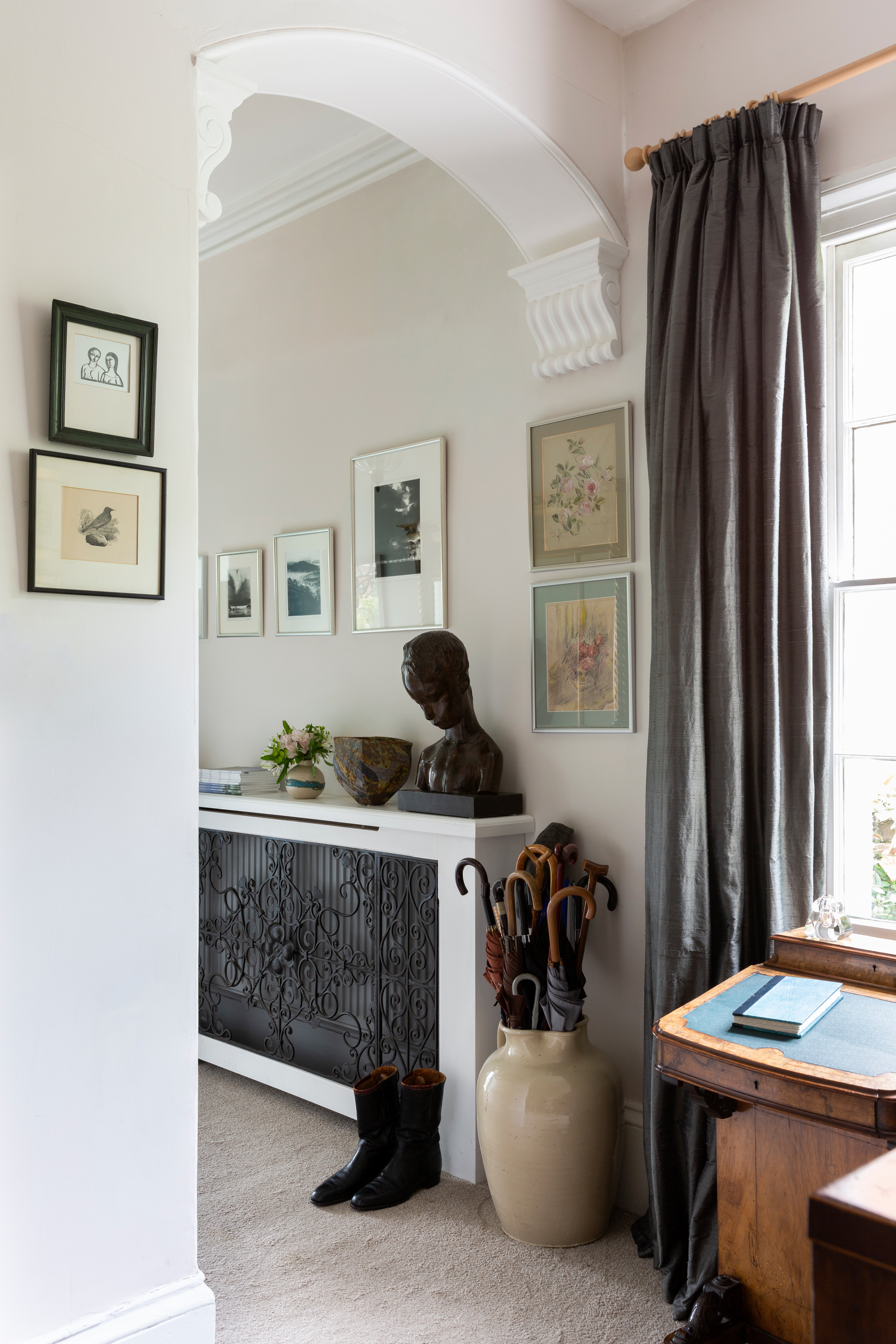
Soft colours allow the original architectural details and the couple's unusual antiques to shine
It has taken a lot of effort to create that impression. Not just the couple’s big clear-out, but the building itself required careful attention and renovation. Colin and Avril had been keen to buy a Regency period property, and looked in a wide area.
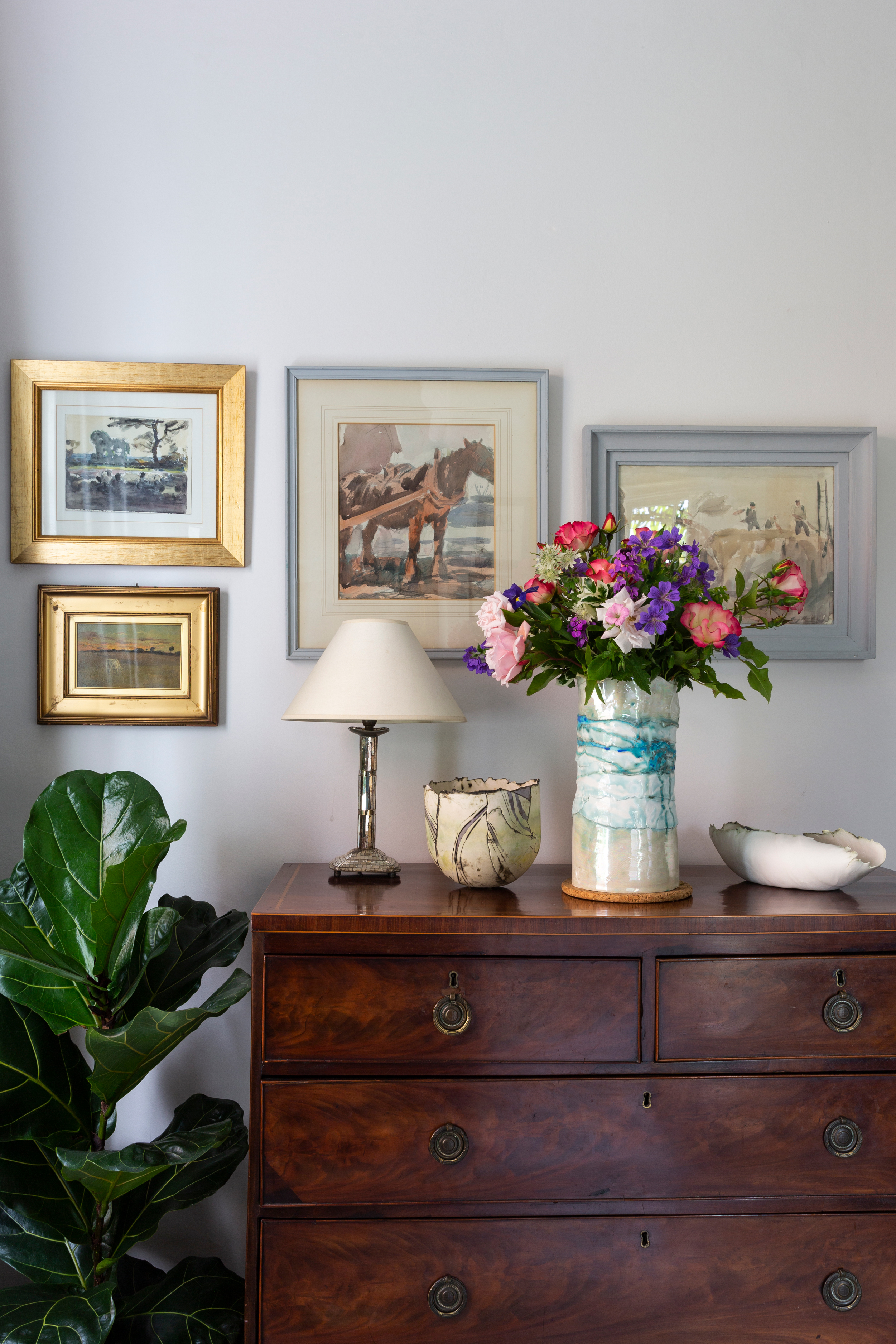
In the hall, a garden posy fills a vase by Sally Larke, one of the local artists exhibiting online with Warwickshire Open Studios . The bowls are by Avril and the paintings and chest came from Colin’s childhood home
When they found this pretty villa they loved the fact that it was tucked away in a quiet part of town, not too far from Avril’s grandchildren, and that it shared a communal garden besides having its own very attractive front and back gardens.
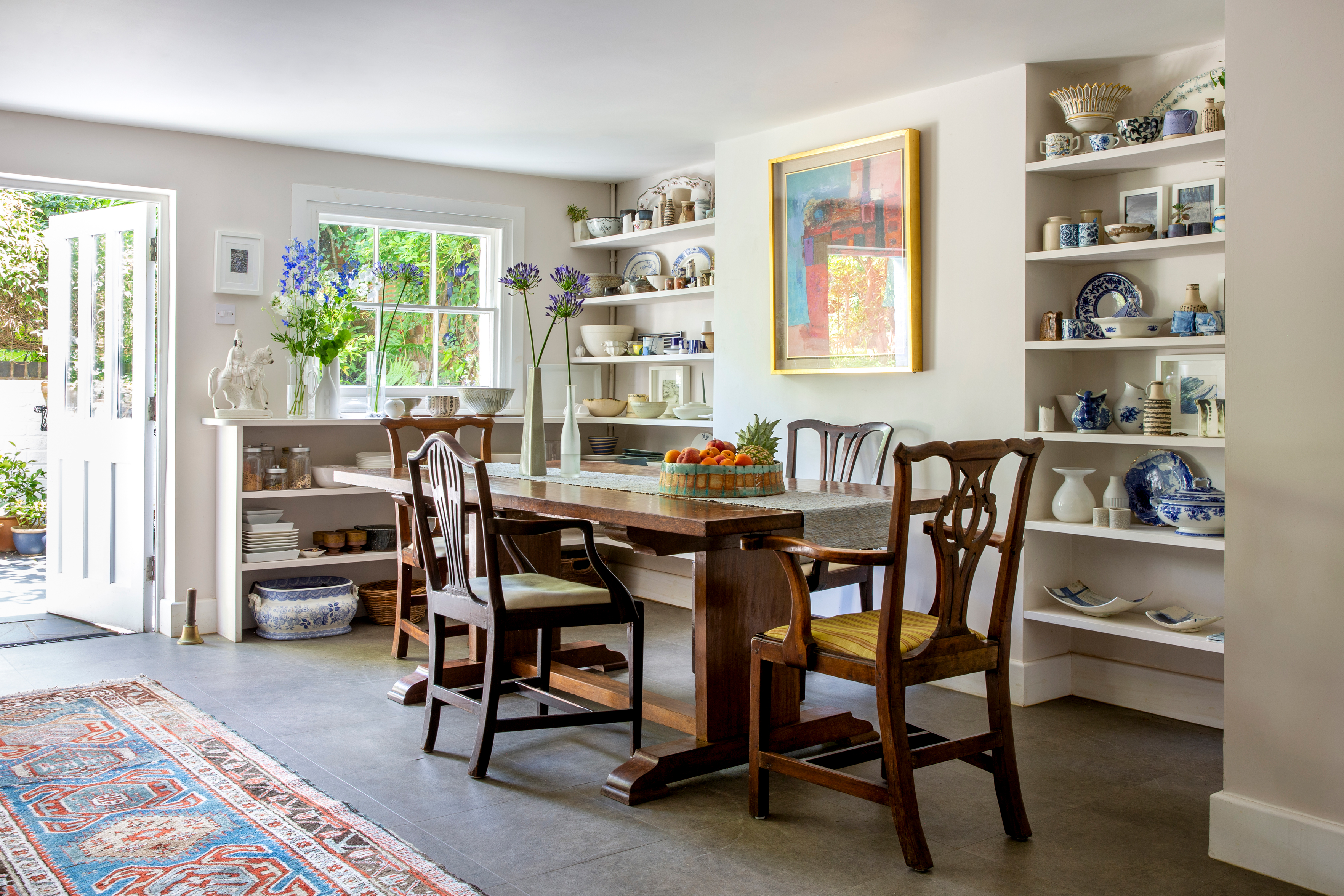
When not sharing a friend’s nearby studio Avril creates her unique ceramics at the kitchen table. The table itself came from an uncle who worked for the forestry department in Nigeria, and the chairs and rug belonged to Colin’s grandparents. The fruit bowl is by Sally Larke. On the shelves are more pieces from Open Studios, including a striped bottle by Nicola Richards and a shallow dish by Paula Barraclough-Fox
However, it needed roof repairs, replacement windows and work to remedy damp in the basement. All that was before they could begin to think about updating the décor, which was striking but not to their taste.
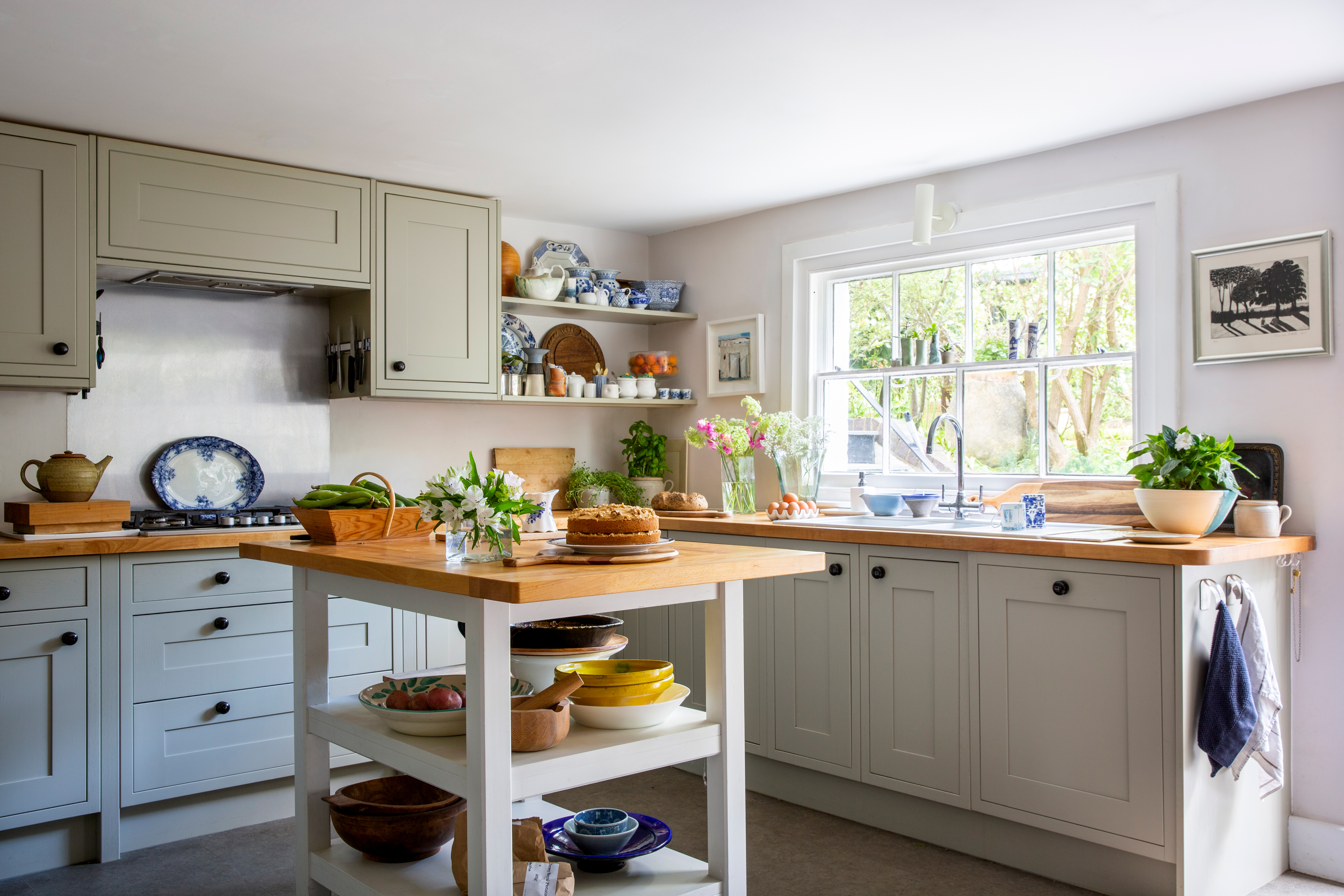
The couple came up with a plan to make the basement layout work better for them. They opened up the stairs again and repaired the plasterwork in the ground floor hall that had been damaged when doors had been added in the 1960s.

The two living room sofas and the cushions are from M&S. Avril made the four white bowls and white vase on the mantelpiece. The 1930s bronze is from Colin’s family, the painting is a Victorian study of a woman
Alongside a new fitted kitchen, they created an office for Avril, and a separate boiler room. Previously the central heating boiler and its tangle of pipes had been a rather unsightly focal point in the kitchen.
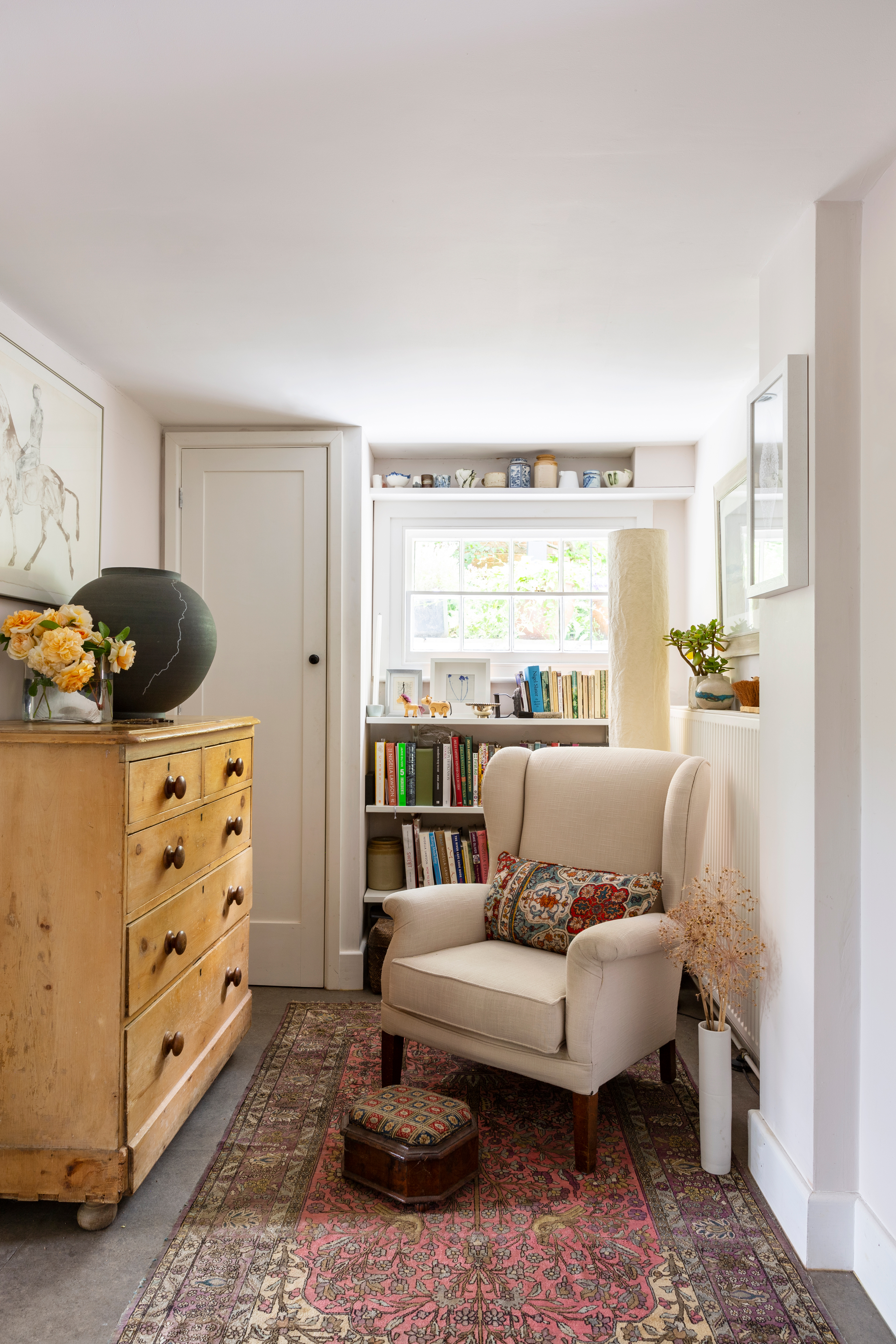
An armchair from Avril’s mother and a silk rug and footstool from Colin’s family make a cosy reading corner in the space created next to the kitchen. The cushion is from Sandra Bertolotti and the moon jar is by Adam Buick
Next Avril and Colin turned their attention to the windows. ‘They really are the defining features in homes of this period,’ says Avril ‘Ours was the only house in the whole circus where the front French windows didn’t match so replacing them has made a huge difference.’
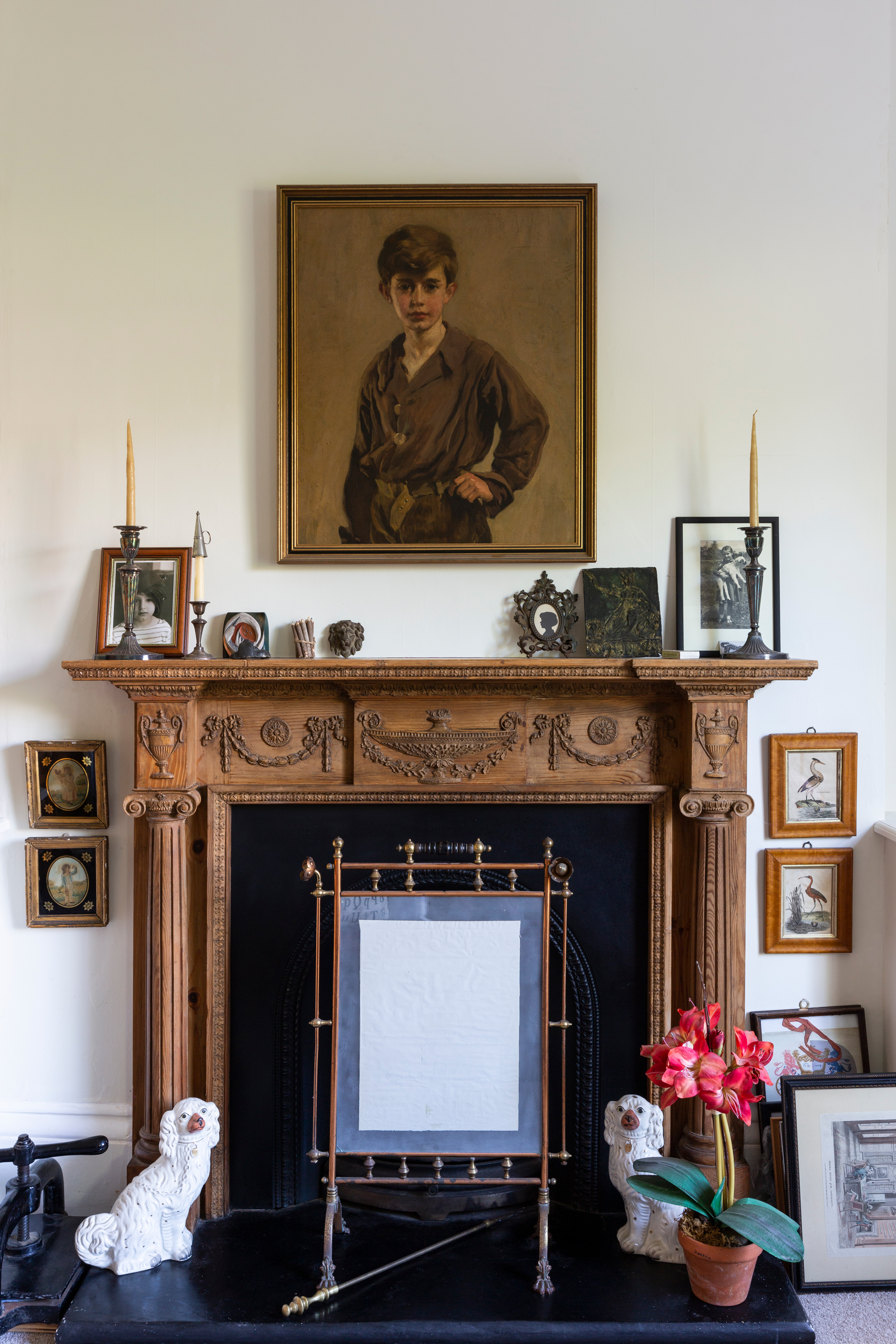
At the other end of Colin’s study is the original fireplace. The ornate surround would have been painted at one time and there are still traces of paint in the decorative woodwork. The portrait is of Colin’s Uncle Stephen as a young boy, around it are old family photos. The typically Victorian Staffordshire dogs belonged to Colin’s grandparents
A fresh coat of paint for the outside walls of the house and introducing a calmer palette inside has created a smarter, more sophisticated look. ‘I know these aren’t Regency shades – they would have had much more colour,’ says Avril, ‘but somehow these light greys and creams seem to fit with the whole lightness of the circus and the style of the architecture.’
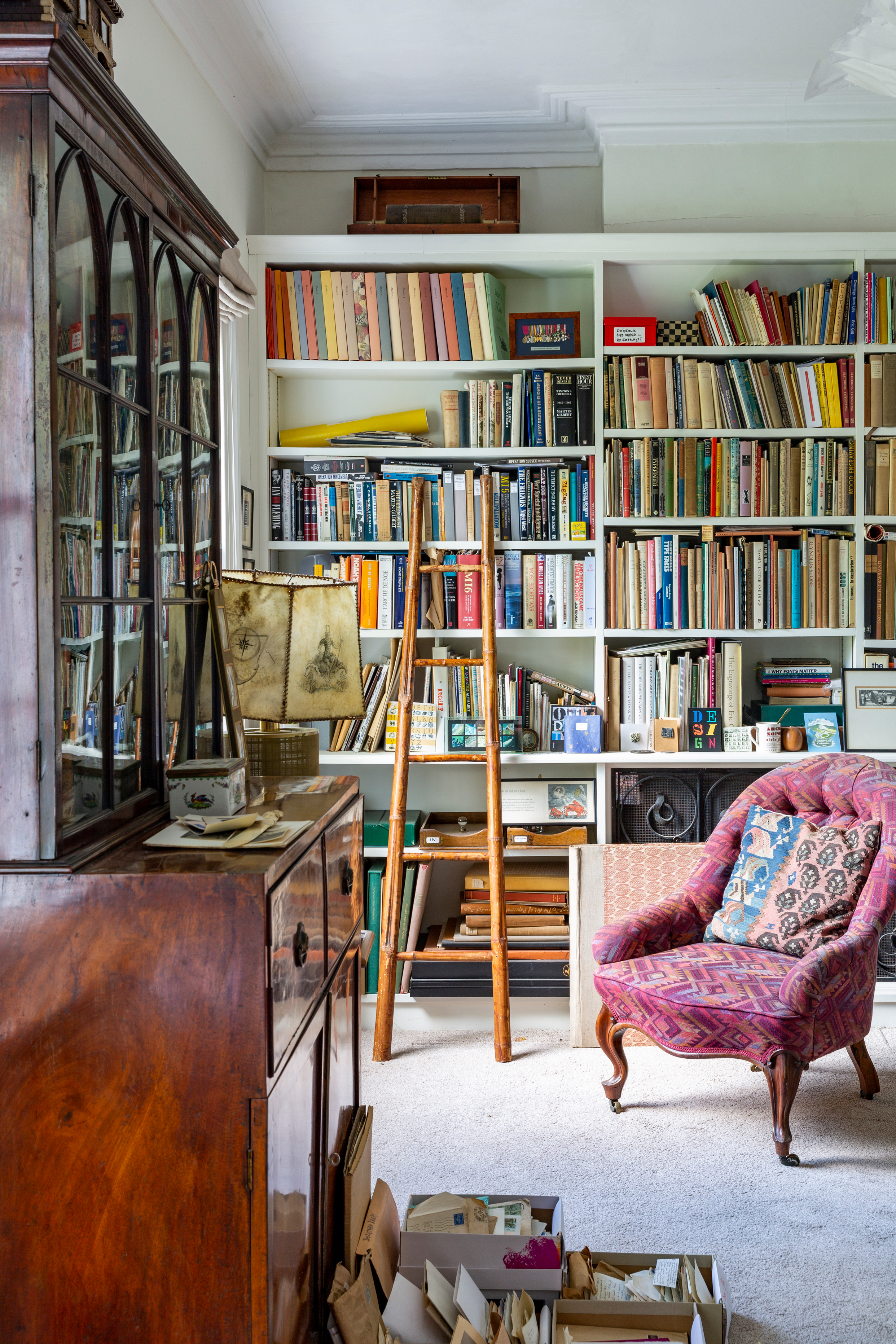
Colin’s study is packed with his collection of books and material relating to the history of printing and paper making. He is currently researching his own family history and is working through numerous boxes of letters. The Victorian chair is a family piece that was reupholstered in the 1970s. Leaning against the bookshelves is an old library ladder made of bamboo
Even with a neutral backdrop the various artworks, ceramics and many family treasures dotted about add plenty of interest and individuality.

Colin and Avril decided to close the stairs to the basement again, fitting a new door and extending the wall above it. The bronze bust of an ancestor at the turn of the stairs has been nicknamed happy grandad by Avril and Colin’s grandchildren. The one they call grumpy grandad is further up the stairs, out of sight! The antique music stand is one of the pieces Colin brought with him from his previous home
As the renovations neared completion, a date was set for a housewarming and wedding party to take place in the house and newly cleared garden. ‘It certainly helped to concentrate the minds of the builders. They knew they had to finish in time as they were all invited to the party!’ says Avril.
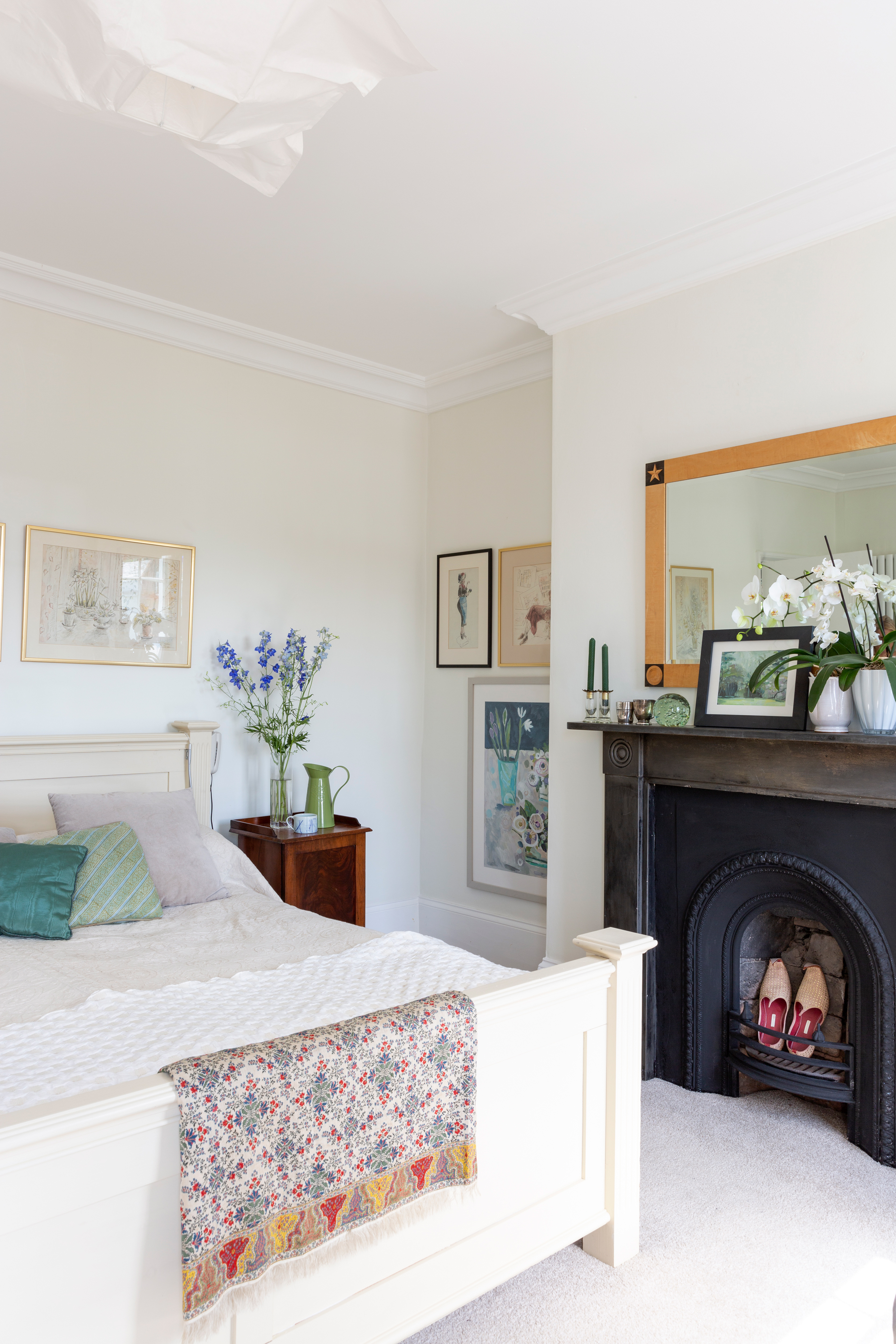
Calm shades of cream create a restful bedroom, with accents of duck egg and jade picked out in cushions and in the large framed painting by Sally Foden. The silk shawl belonged to Colin’s mother
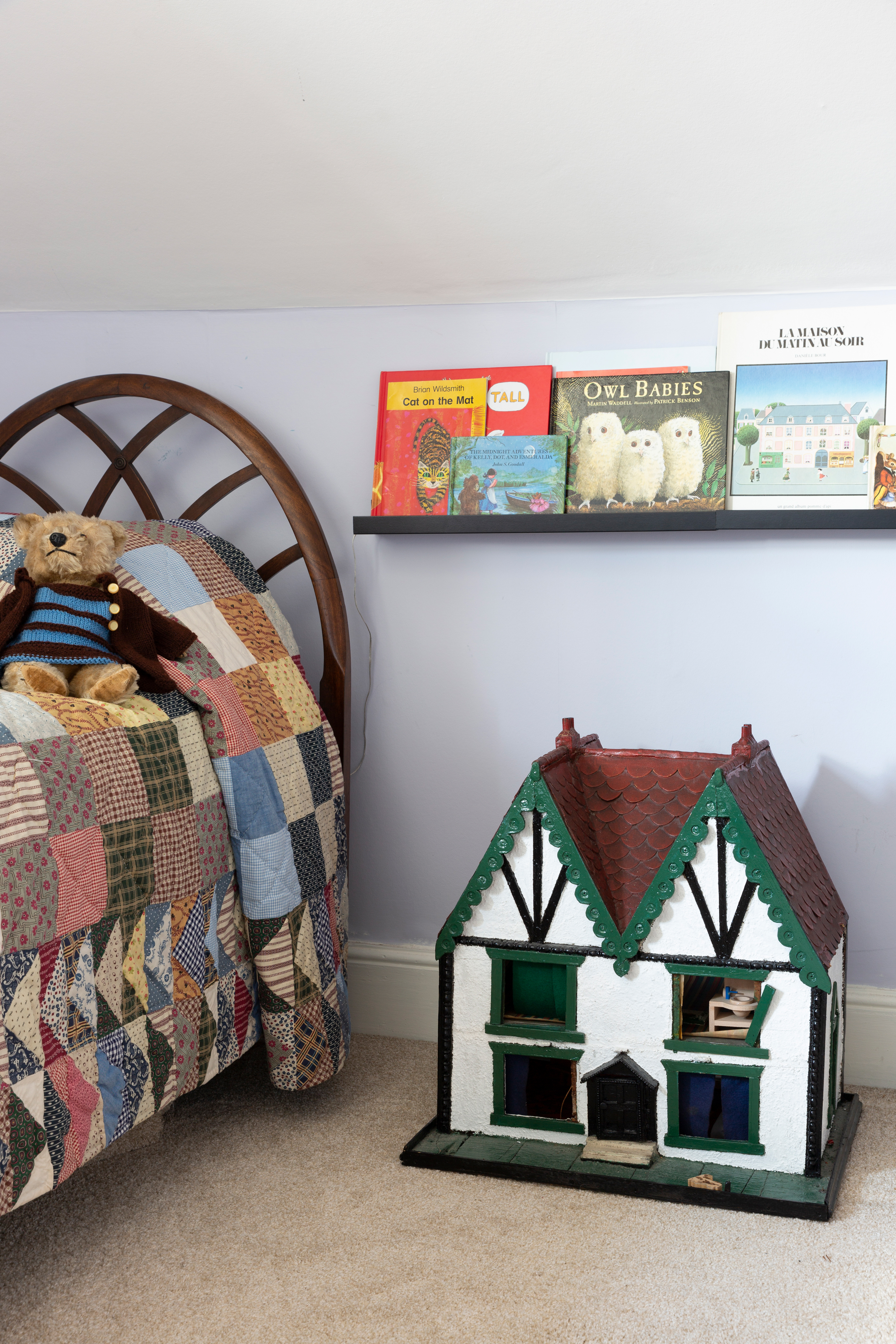
A special attic room for the grandchildren, with a vintage dolls’ house and a Victorian maid’s bed
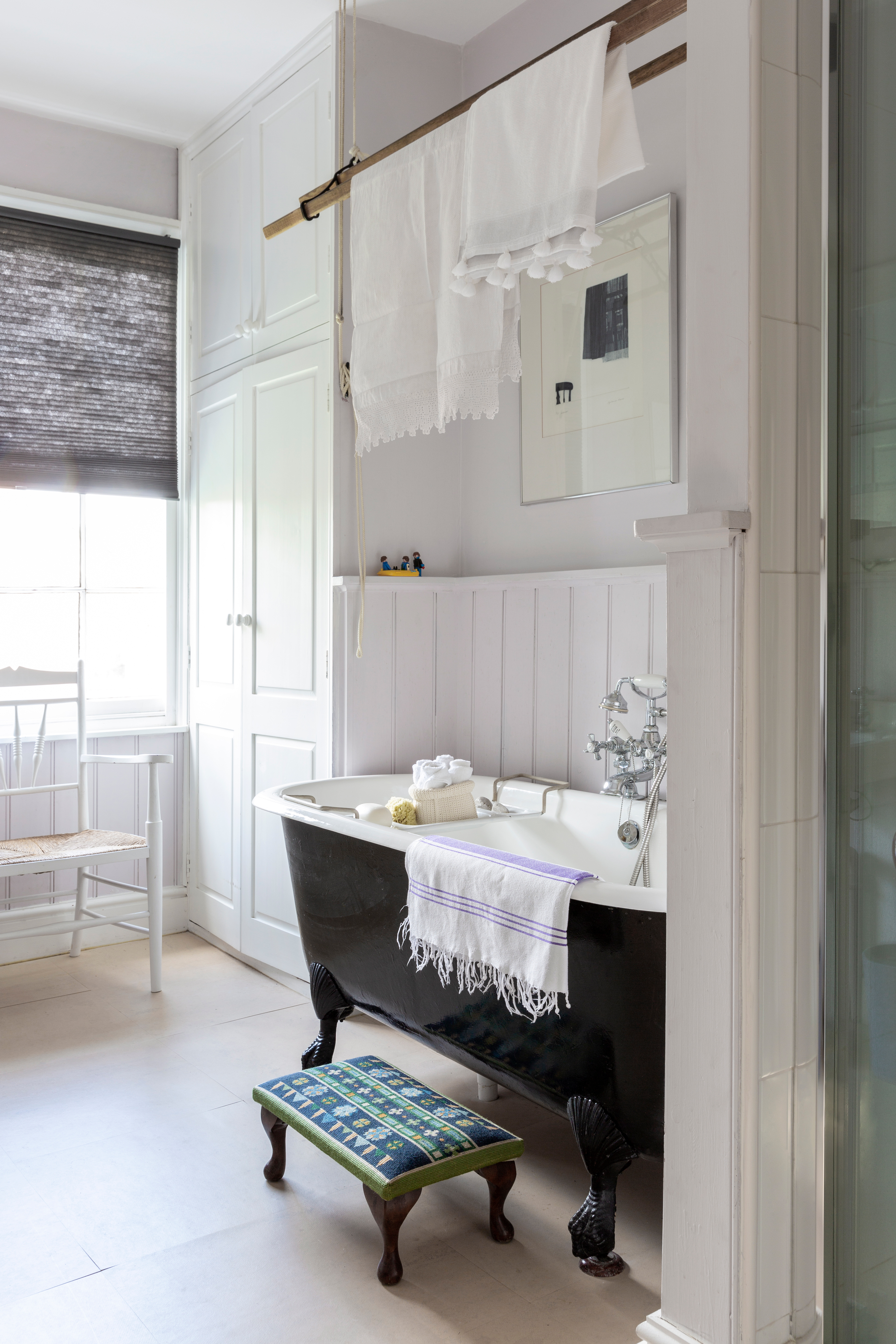
Rather than replacing the fine roll-top bath Avril and Colin had it re-enamelled. They also added the clothes airer. Avril bought the print above the bath from a fine art students’ degree show
Avril is taking part in Warwickshire Open Studios Summer Arts Weeks From Home, from 20 June to 5 July 2020. You’ll be able to see and buy Avril's work and pieces by many of the county's other talented artists and makers. There's also a full programme of online demonstrations and workshops to enjoy. Visit warwickshireopenstudios.org for details.
Styling Pippa Blenkinsop. Styling assistant Holly Reaney
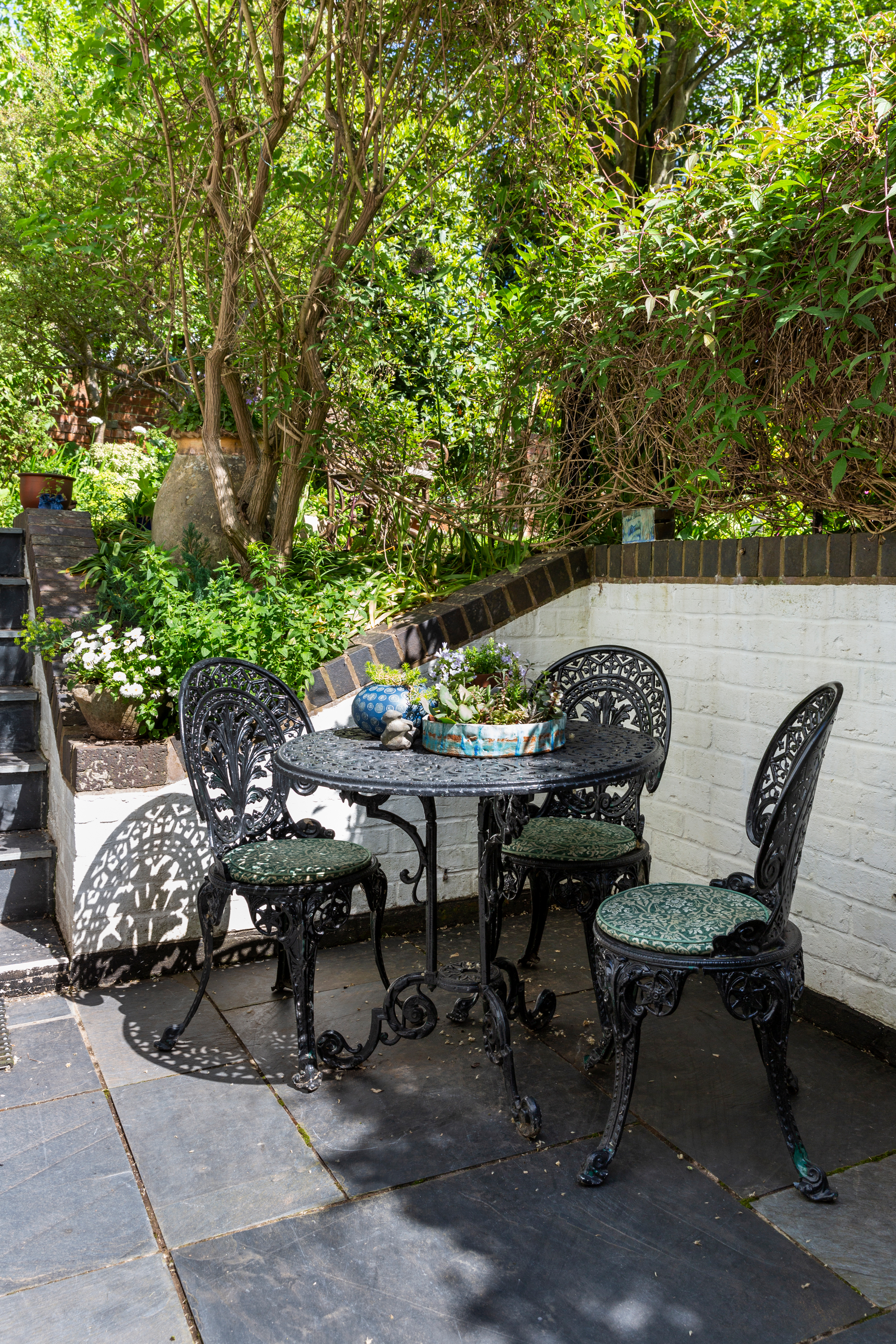
Outside the kitchen is a sheltered outdoor dining space. The circular pot at the back of the table is by Nicola Richards, the large flat bowl is by Sally Larke
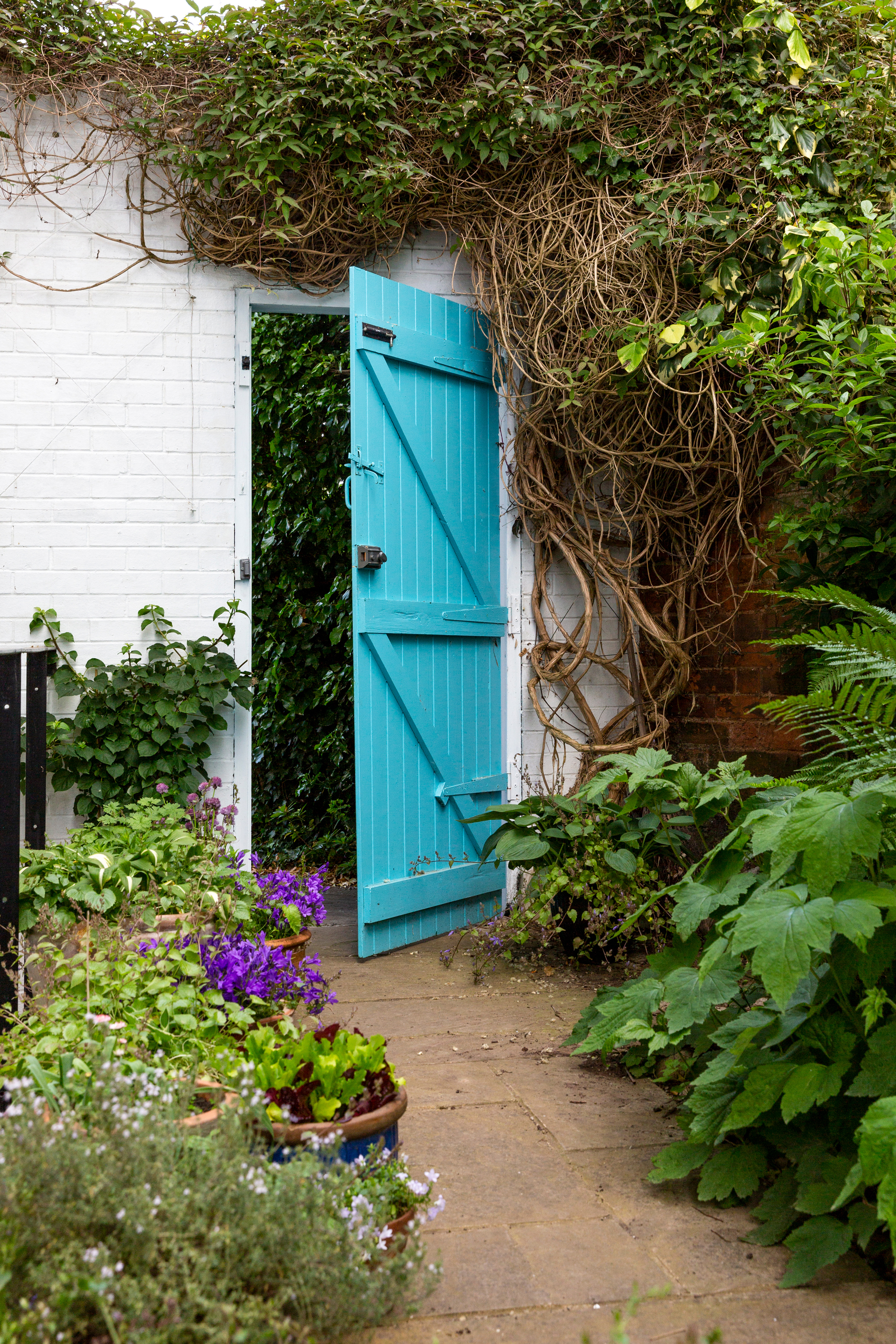
The side gate (try Valspar’s Cheerio for a similar shade) leads to a sunny back garden that was completely overgrown when the couple moved in. By cutting things back they made space for more pots and new plants
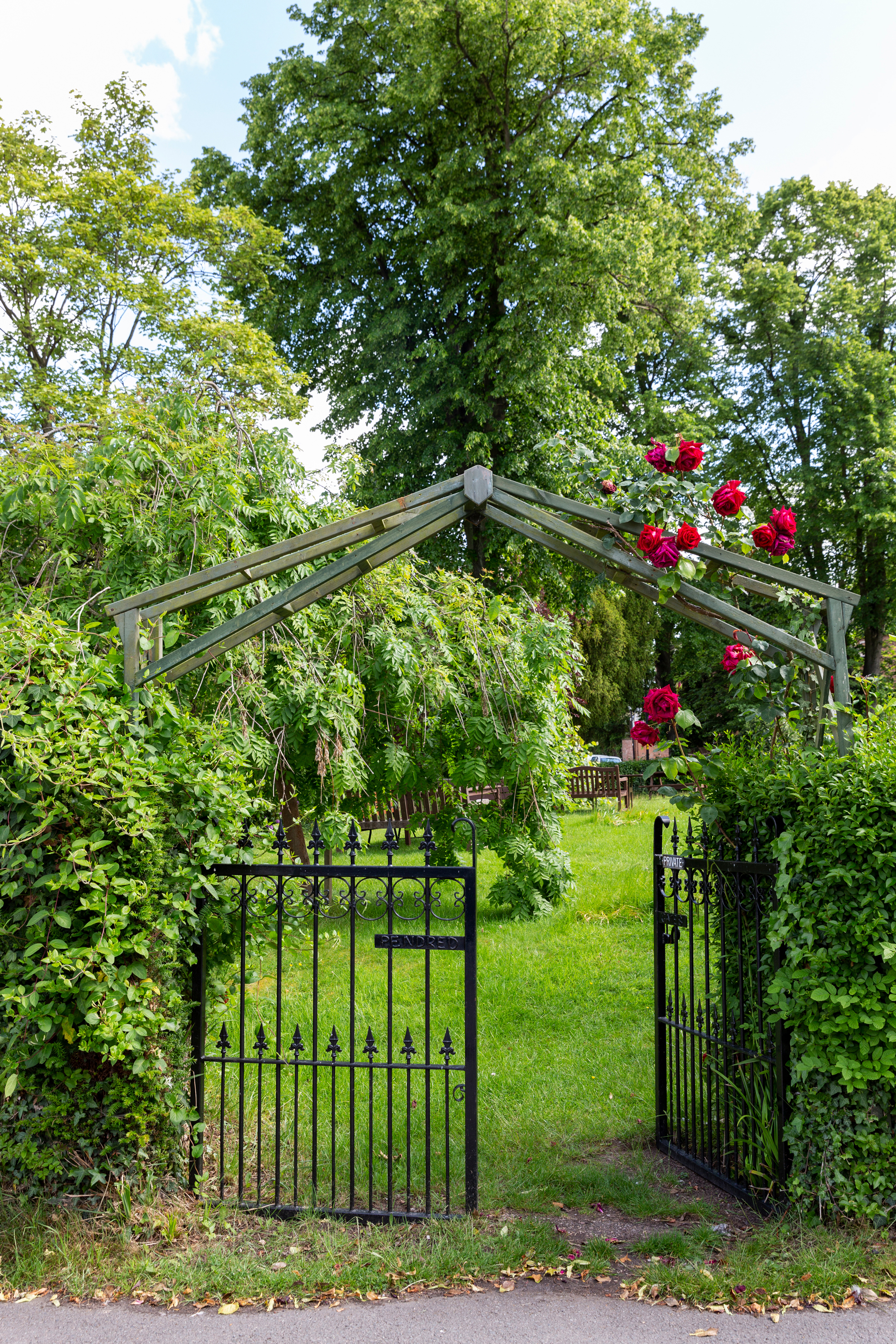
The communal garden, which Avril and Colin share with their neighbours. ‘On warm evenings we all gather here to enjoy a glass of wine. It’s so sociable,’ says Avril
Subscribe to Period Living for more inspiration
A subscription to Period Living provides you with all you need to know about caring for and improving a traditional garden – and also how to decorate, renovate and maintain a period home.
