Real home: an extension transforms this Dublin period terrace
By combining old and new, Darran Heaney and Eoin Callaghan have ticked all the boxes to create their ideal home
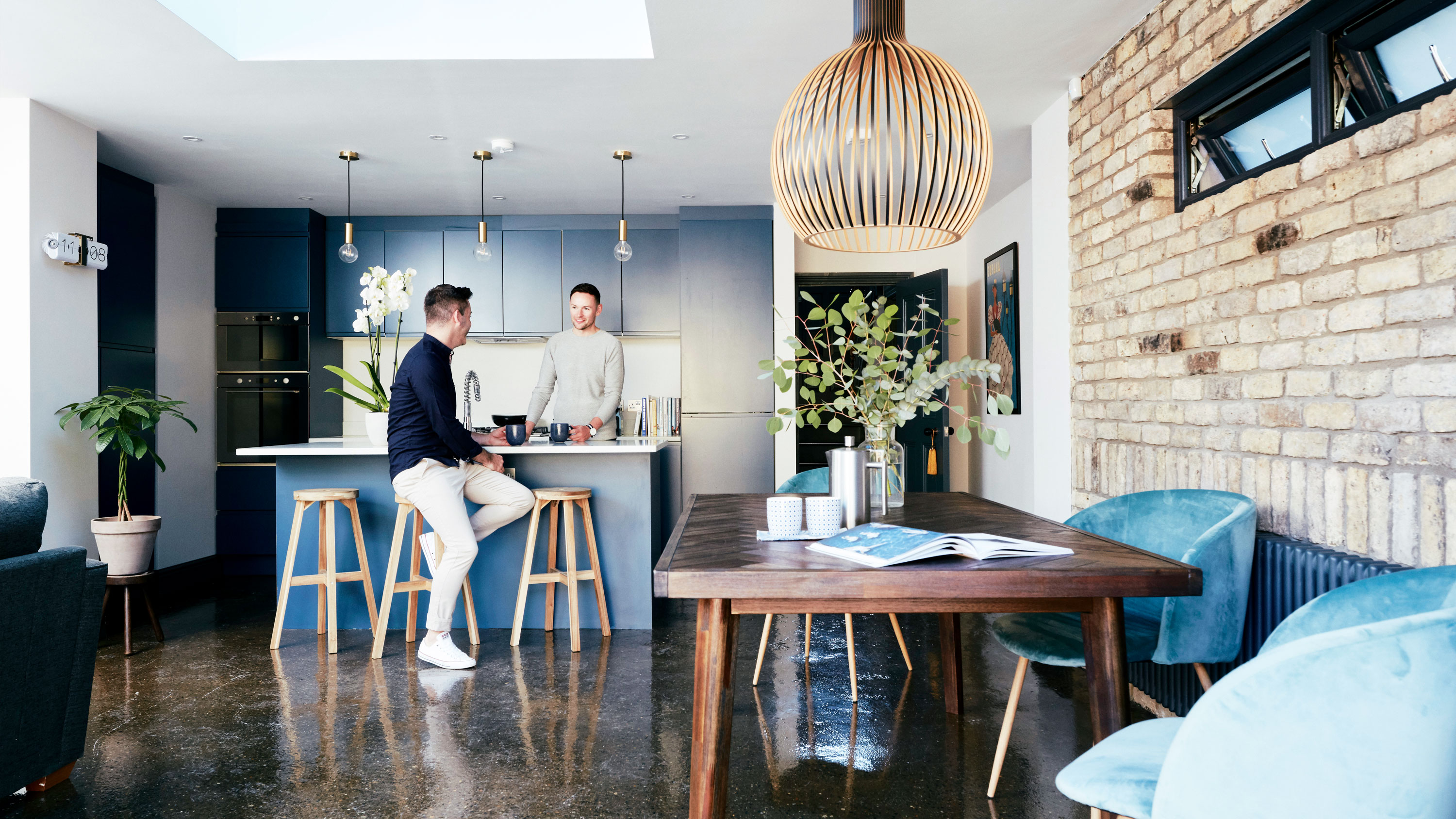
Get small space home decor ideas, celeb inspiration, DIY tips and more, straight to your inbox!
You are now subscribed
Your newsletter sign-up was successful
House hunting can be a time consuming and stressful task, particularly if you have a list of criteria that need to be met. That was the case in Darran and Eoin’s hunt for their ideal property. ‘We spent hours online trawling through different properties,’ Darran says. ‘Our main considerations were the location and budget. We were living on the outskirts of Dublin and really wanted to be in town, ideally in a period property.’ The couple were also keen to take on a renovation project. ‘This involved a bit of imagination – we had to look past the dodgy décor and try to imagine ourselves drinking coffee in our dream kitchen,’ laughs Darran.
Now that Darran and Eoin can consider their home a completed project they are enjoying all the coffee they want, in their dream kitchen. We take a look at how they got there...
Want more advice for your own makeover project? Find more about extending a house in our dedicated feature and check out our guide on how to renovate a Victorian home.
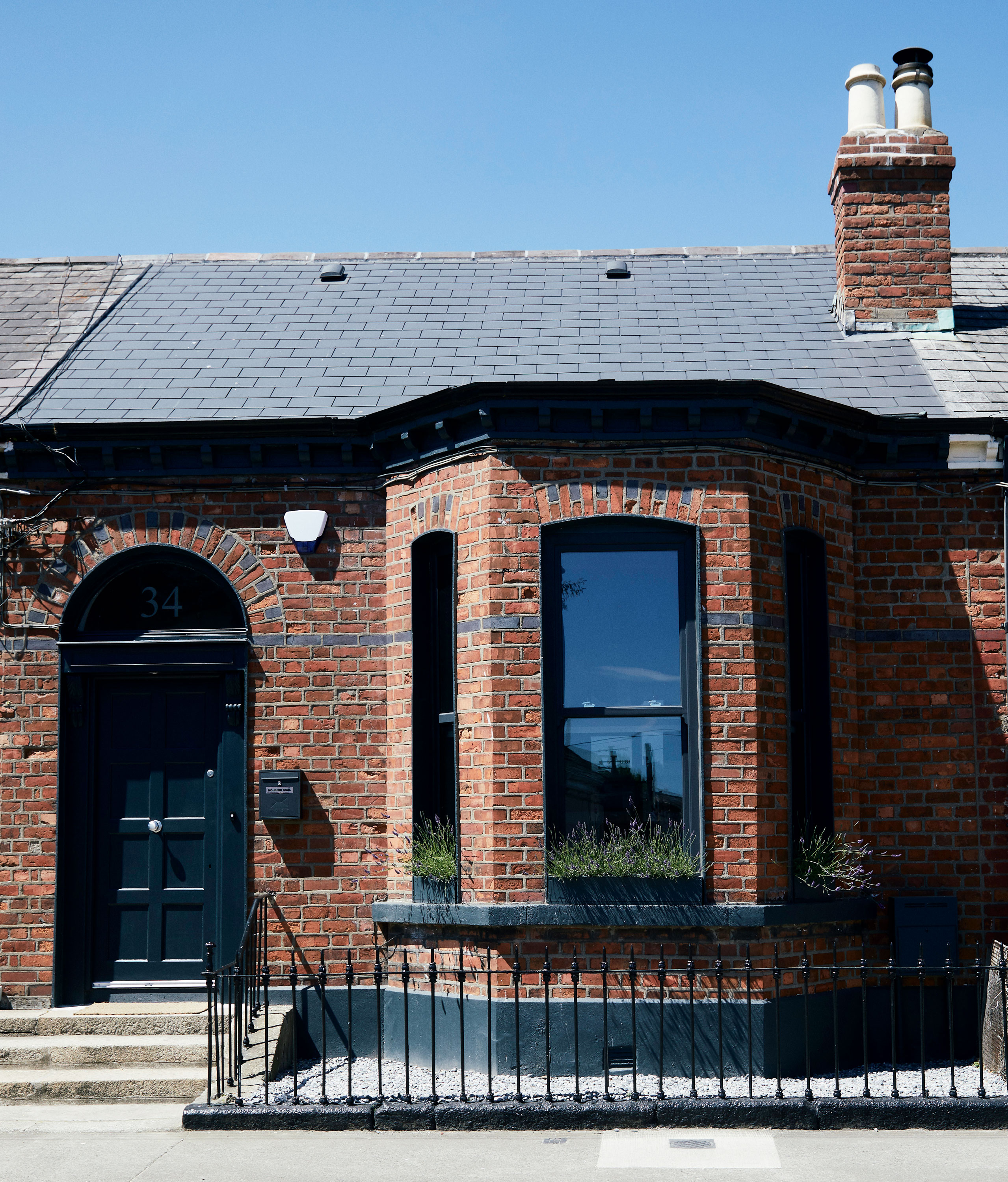
Darran and Eoin saw the development potential of the former rental property
Profile
The owners Darran Heaney (@oldvictoriannew), a project manager at Dublin City University, and Eoin Callaghan, a clinical specialist at St Vincent’s Hospital
The property A restored and extended two-bedroom terraced house in Dublin
Project cost £130,000
Darran admits they had trouble agreeing. ‘In the end, we had to select a few properties, write their names on a piece of paper and rate them one to five and then compare our results.’ They finally settled on a terraced house in Phibsborough, Dublin. ‘It had been a rental for over 20 years so it was very dated but we fell in love with the sitting room, with its original features and lovely high ceiling, and instantly saw the development potential,’ he explains.
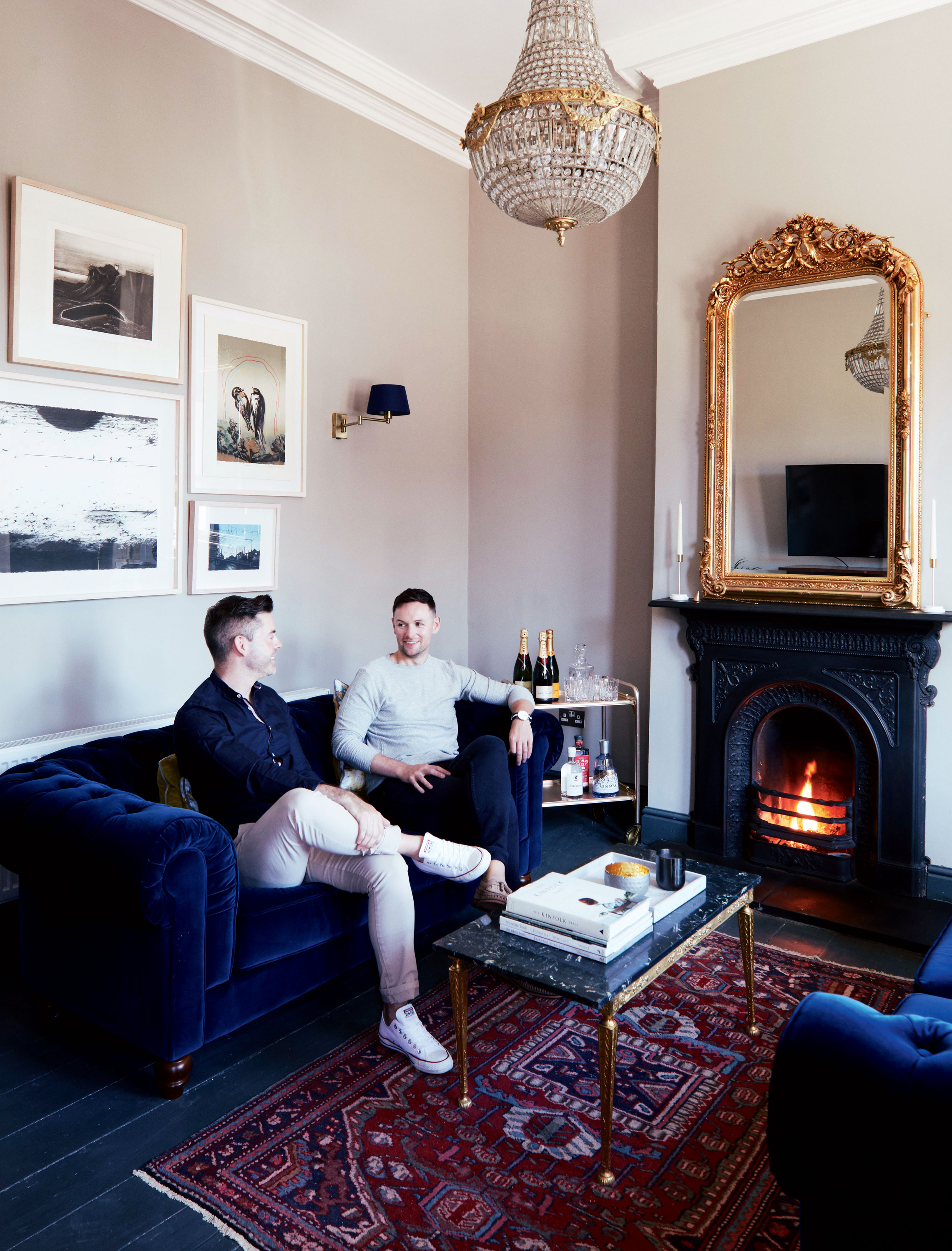
By sourcing an antique chandelier and mirror to team with the deep blue velvet Chesterfield-style sofas, the couple retained a more traditional feel in the old part of the house. Sofas, Debenhams. Chandelier and mirror, Terrence Clifford Antiques. Cushions, Scatterbox
The property needed a complete overhaul, including re-wiring, re-plumbing, insulation and a new roof. Working within a tight budget, the couple lived off site until the shell of the house was finished, then moved back while the final works were being carried out. ‘We camped out in the only bedroom that the house had at the time,’ Darran says. ‘The water wasn’t connected, so we had to shower at work, and there was no kitchen. It was tough going but it didn’t deter us.’
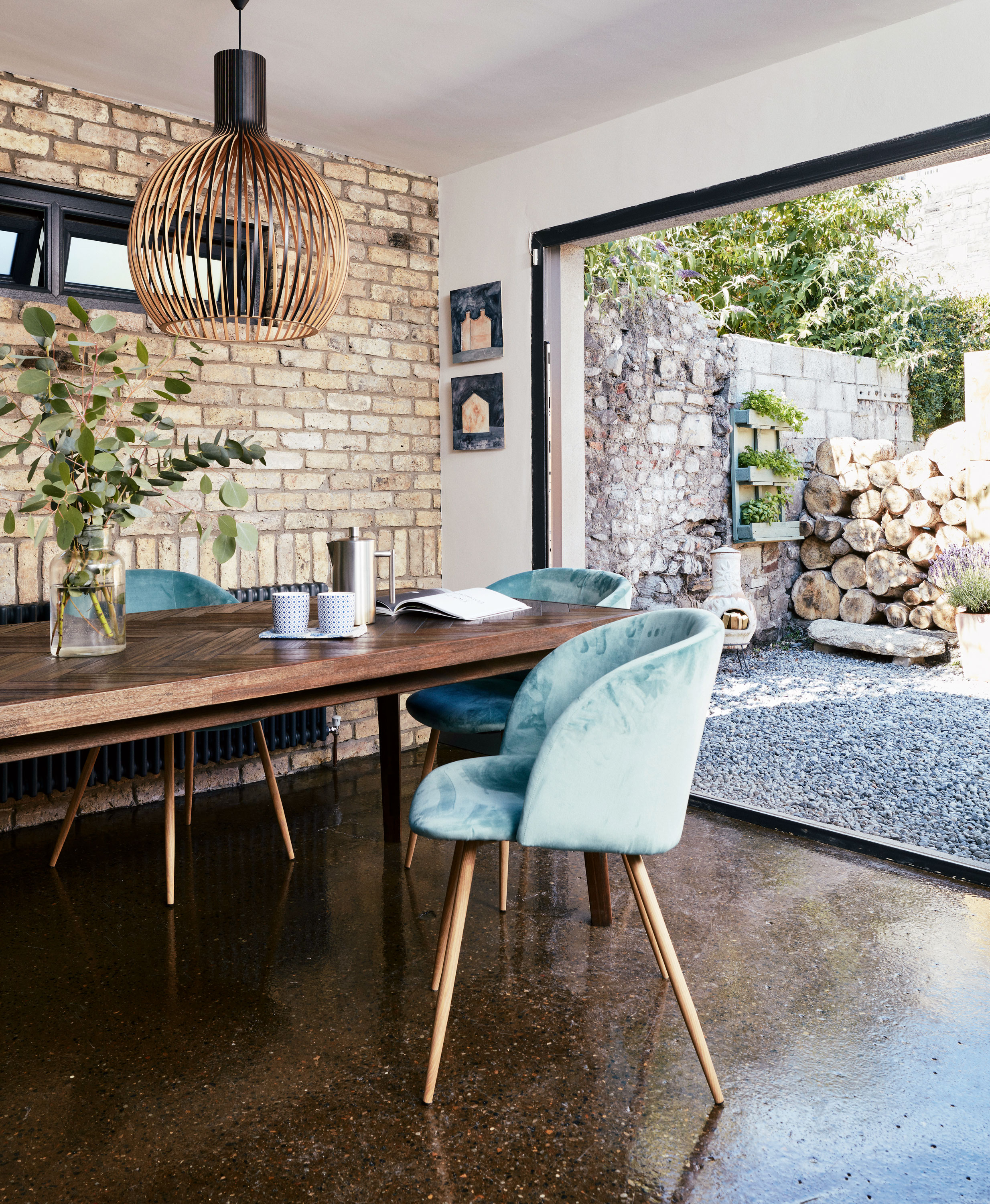
Large sliding doors open up onto the pretty courtyard garden, creating a great connection between the inside and outside spaces. The sliding doors were a bargain as they were part of a liquidation sale in Macs Salvage. Table, Michael Murphy Home Furnishing. Velvet chairs, Sostrene Grene. Pendant light, Hicken Lighting
Keen to be clever at maximising their use of space, the couple turned to architects John Langton & Associates, who came up with an innovative design that would marry old with new. ‘My brother Niall, of NH Construction, with help from my father, Declan, took on the task of building and project managing the whole thing,’ says Darran.

Exposed brickwork and polished concrete add texture. The skylight was made by Darran’s brother with glass from McCarthy’s Windows. ‘I wanted it to look like it’s floating,’ says Darran. Kitchen and mixer tap, The Panelling Centre. Cabinets painted in Stiffkey Blue, Farrow & Ball. Worktops, Egan Stone. Pendant lights, Hicken Lighting. Zanussi appliances, Power City. Bar, Stools, Ikea
‘We knocked down an old, narrow extension that was tacked onto the back of the house and replaced it with a new, light-filled one, creating a large open-plan kitchen-dining-living area. We also renovated the existing house, keeping the original, more formal reception at the front.’
Get small space home decor ideas, celeb inspiration, DIY tips and more, straight to your inbox!
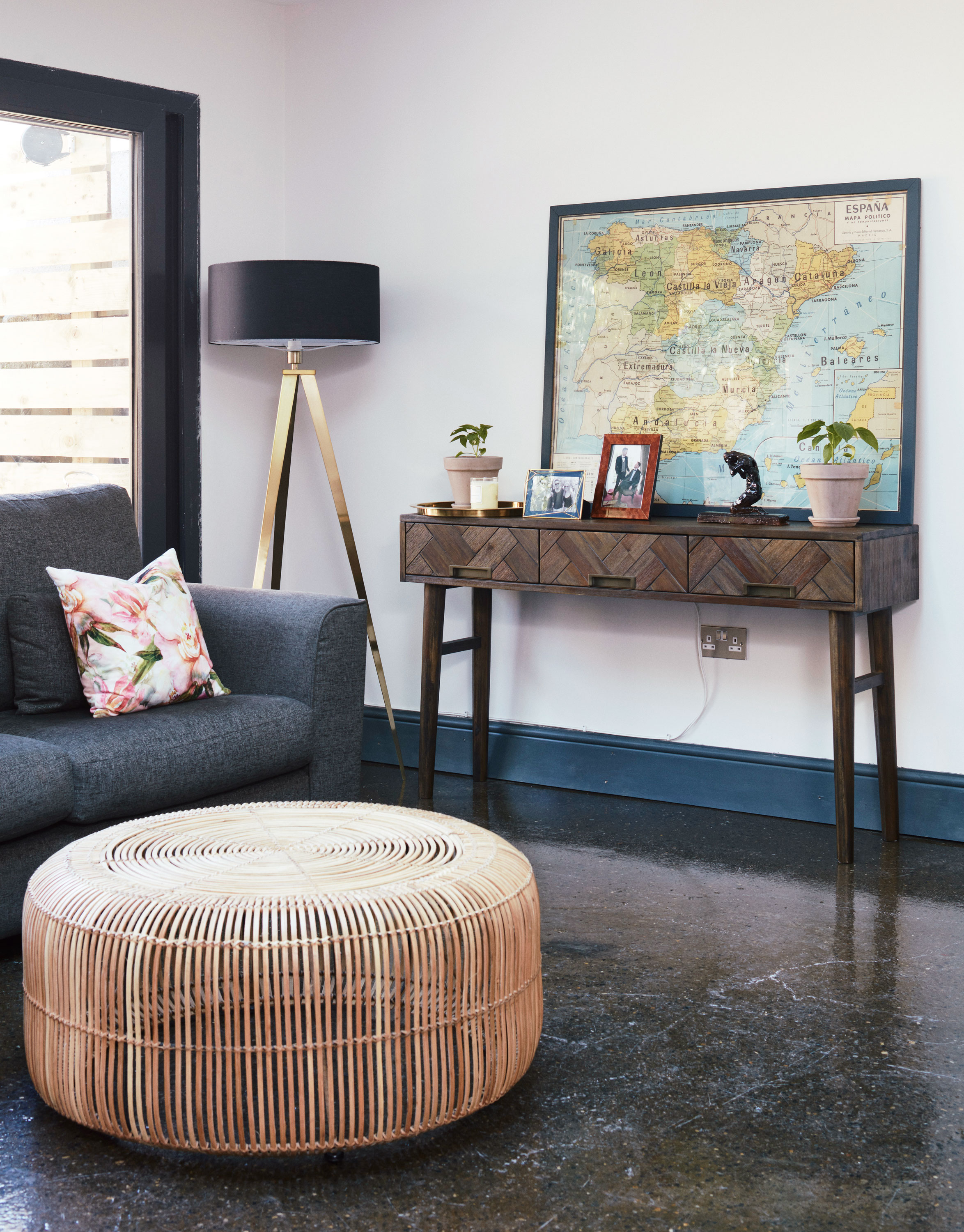
To one side of the kitchen is a seating area that provides a harmonious mix of comfort and style. The vintage map is of Spain and was given to Darran by his father. Coffee table, KA International. Floor lamp, Lamp & Light. Console table, Michael Murphy Home Furnishing. Sofa, Marks & Spencer
One of the key elements in the design of the new addition is the large rooflight and floor-to-ceiling sliding doors, which flood the new space with natural light. The interior finishes are crisp and contemporary with modern glazing and polished concrete flooring. The streamlined handleless kitchen and exposed brickwork give the space a distinctly modern and industrial look.
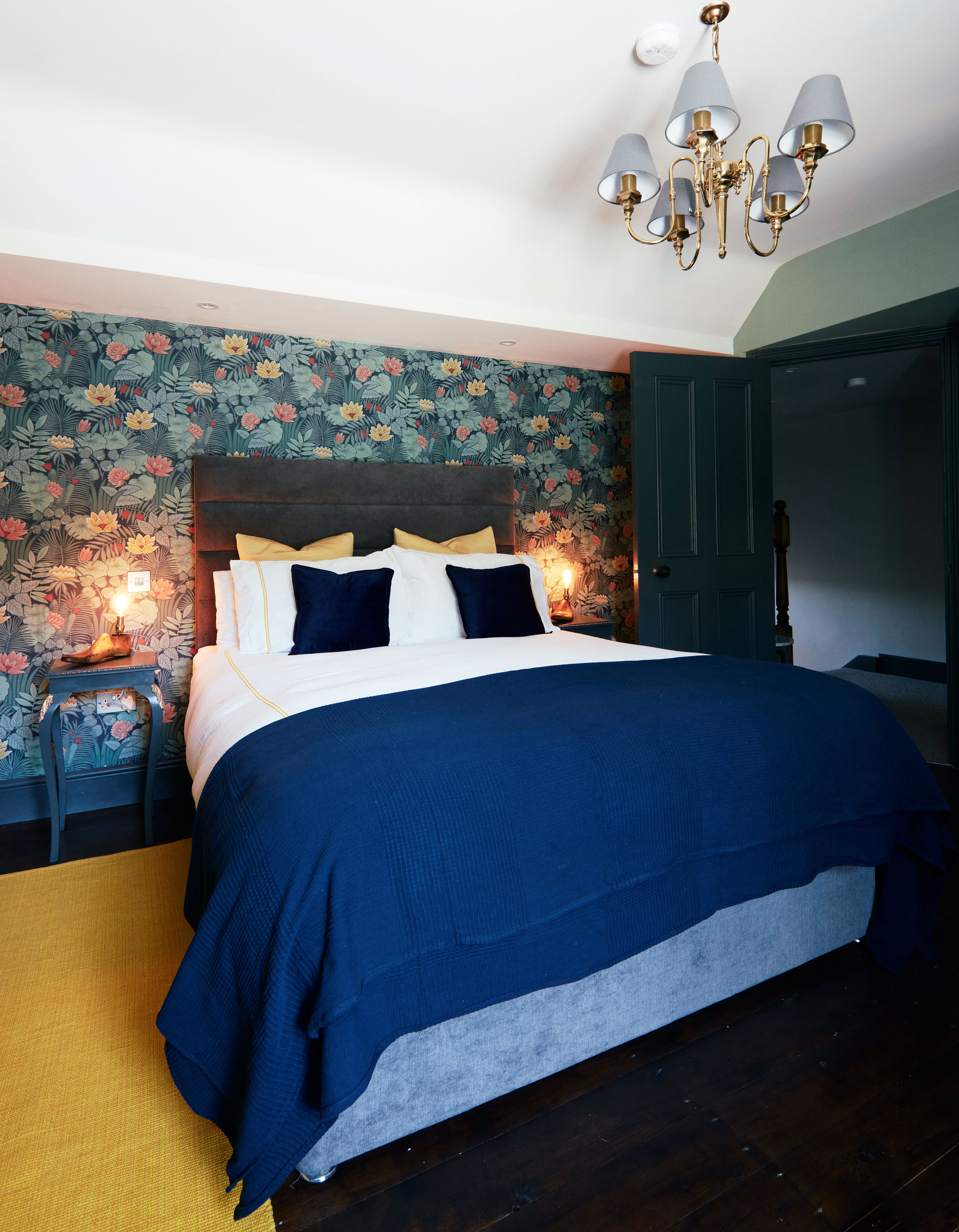
The feature wall makes a dramatic statement in the master bedroom. Darran made the unusual side lamps from cobblers’ lasts. Walls papered in Reverie Nile and painted in Aquamarine, both Little Greene. Bed, Michael Murphy Home Furnishing. For similar bedlinen try Foxford Woollen Mills
The project wasn’t all plain sailing, though. Halfway into the build, issues arose with the roof. The builders spotted woodworm in the timbers, which meant the whole structure had to be replaced, doubling the couple’s budget. Although extremely stressful, the episode worked to their advantage, allowing them to raise the roof slightly and incorporate a second bedroom. ‘We hadn’t even considered that space, Darran says. ‘We had to find ways of raising the extra funds, which meant digging into savings, borrowing extra money from the bank and turning to our families to help out, but it was a blessing in disguise. It’s added value to the property and given us an extra bedroom and bathroom.’
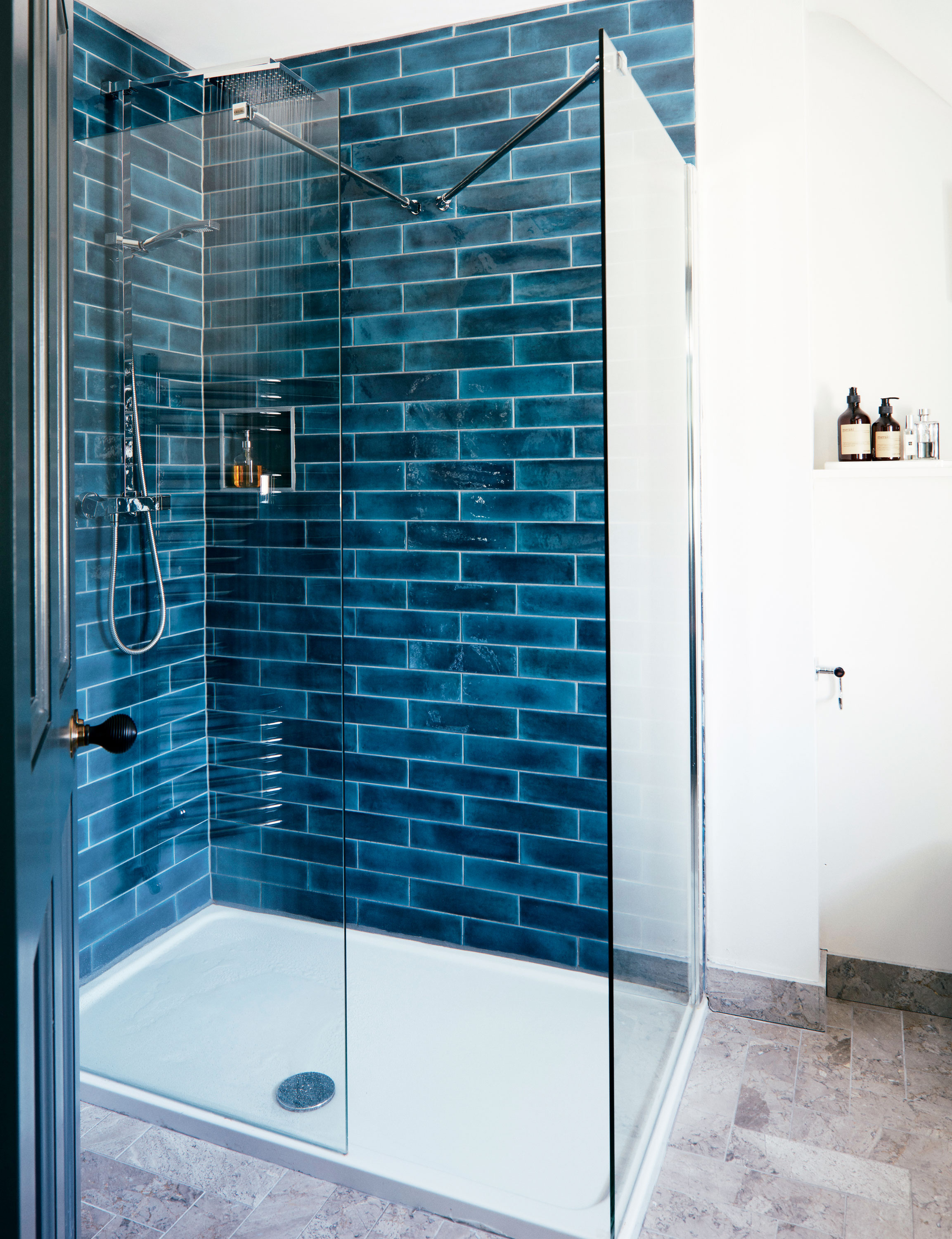
Simple cool blue metro tiles add a pop of colour and introduce visual interest in this small space. Tiles, Tile Warehouse. Fittings, Sonas Bathrooms
After eight months, the house was ready for the finishing touches. Inspired by Instagram, Pinterest and hotels that they have stayed in, Darran and Eoin knew what they wanted from the décor. ‘We decided on opulent velvet fabrics with blue hues for key accessories,’ Darran says. ‘We kept the décor relatively neutral, introducing pops of colour like the striking blue kitchen. Our families and friends were wonderful with helping out, particularly with the painting, so we did all this ourselves.'
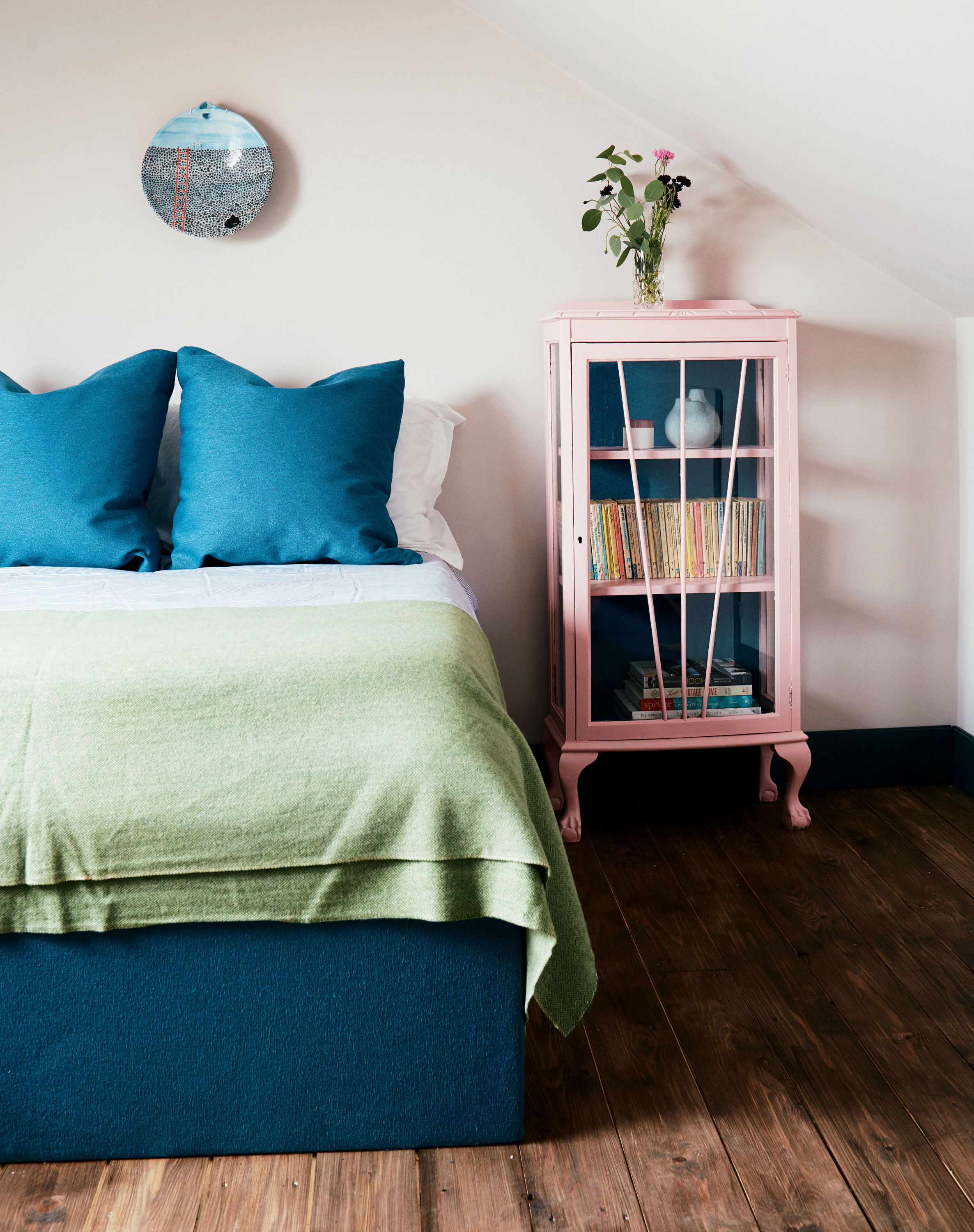
The guest room in the raised roof space is given an injection of colour with blue accessories, cushions made by Darran from fabric offcuts and a revamped pink display cabinet. Bed, Michael Murphy Home Furnishing. Vintage cabinet painted in Nancy’s Blushes, Farrow & Ball
Contacts
Architect John Langton & Associates
00353 (0) 1453 0330
Builder NH Construction,
Kitchen The Panelling Centre
The whole project has been a huge learning experience for Darran and Eoin, and they’re overjoyed with the end result. ‘As with any renovation, there were a few hiccups along the way,’ Darran says. ‘We were really lucky to have such supportive families and friends throughout our journey. We now have such a wonderful home that’s great for entertaining – and it’s the perfect mix of old and new.’
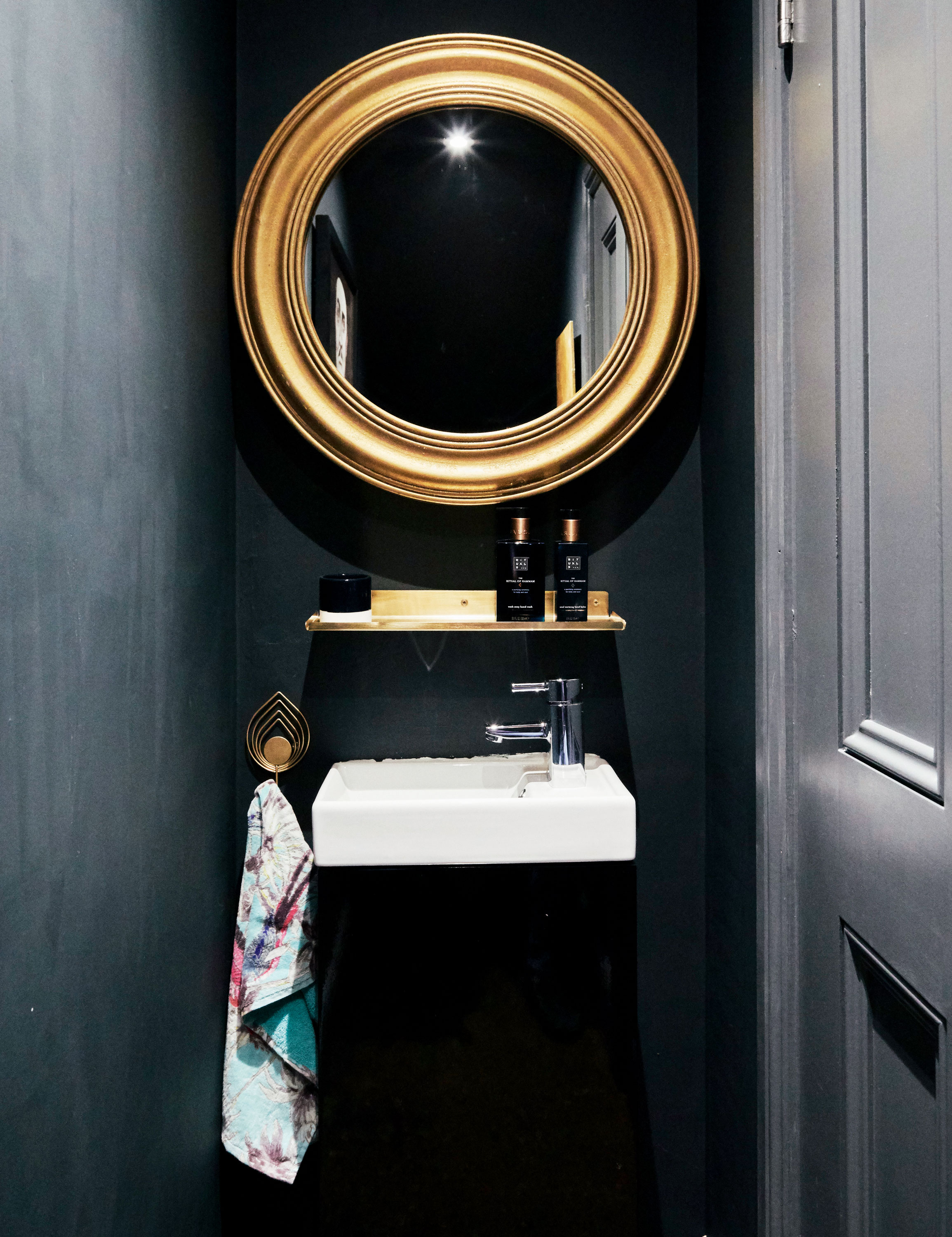
A compact cloakroom has been cleverly incorporated into dead space under the stairs. Darran found the mirror surround in a salvage yard and restored it to its former glory. Walls painted in Off Black, Farrow & Ball
Subscribe to Real Homes magazine
Want even more great ideas for your home from the expert team at Real Homes magazine? Subscribe to Real Homes magazine and get great content delivered straight to your door. From inspiring completed projects to the latest decorating trends and expert advice, you'll find everything you need to create your dream home inside each issue.
More reading:
- Stylish ideas for lighting a kitchen
- Decorating with blue, design ideas
- A buyer's guide to concrete flooring
