Real home: a bright, industrial cool kitchen extension
Exposed brick, raw materials and cosy touches make Tamsin and James’ kitchen fit for a chef

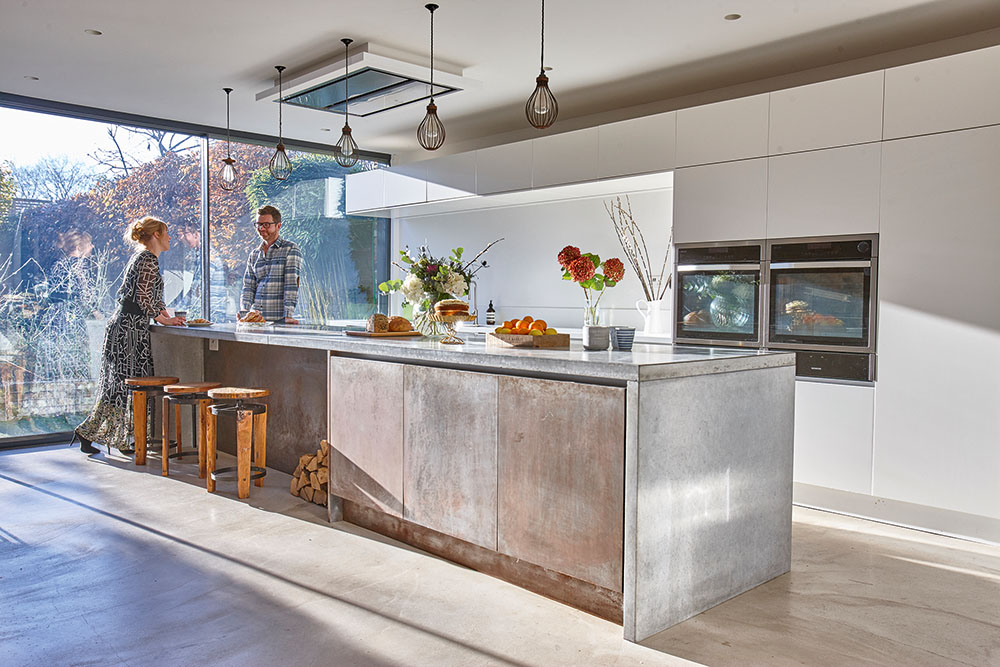
What constitutes the perfect entertaining space? For us, it’s an instant mental checklist: large table, kitchen island, indoor-outdoor link, plenty of room. Essentially, it’s Tamsin and James Gordon’s gorgeous industrial kitchen.
As a chef, Tamsin wanted somewhere to prepare, cook and serve food to her friends and family – something her small existing kitchen couldn’t offer. Together with a trusted architect, she and James created a dream space that would play host to long dinner parties and memorable Christmas celebrations, as well as inspire her to start her own catering business. Here, she talks us through how she created her ideal kitchen.
Find out what they did next, then browse more amazing real home transformations and extensions.
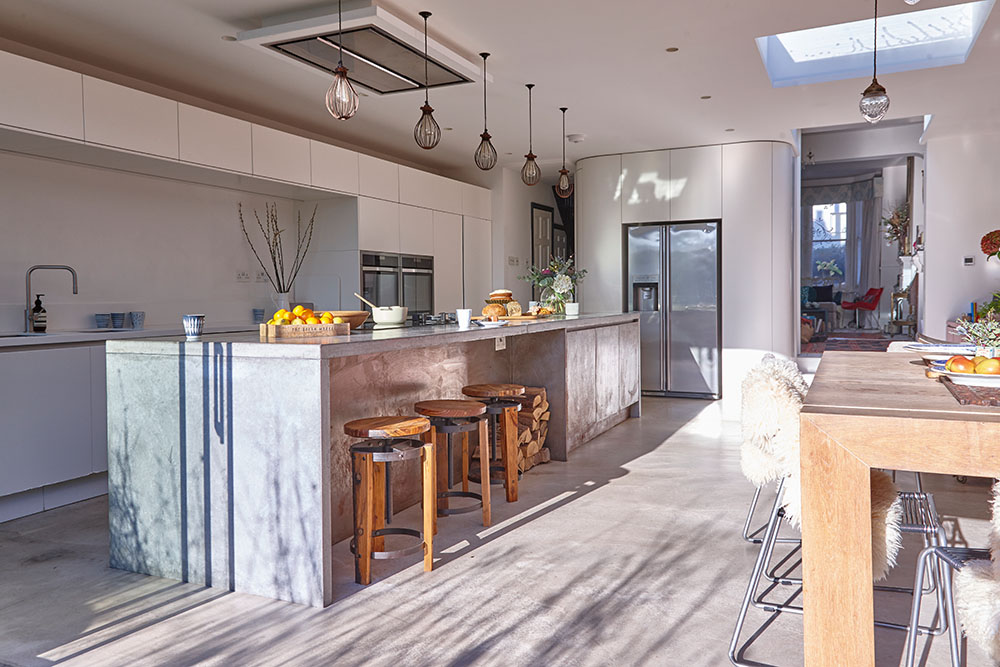
Raw steel, weathered for an industrial look using a salt-water solution, clads the cupboard doors around Tamsin and James’ kitchen island. As a chef, it’s the perfect place to entertain for Tamsin: her guests can gather round it while she cooks on the worktops opposite. Units, Ikea. Worktop, Mortise Concrete. Ceiling lights, Urban Cottage Industries. Extractor fan, Best by Britannia. Ovens, John Lewis. Hob, Siemens. Stools, Amnesty International online shop. Fridge-freezer, LG
Profile
The owners
Tamsin Gordon, a chef and owner of catering business
Salt & Honey (salthoney.co.uk), and her husband James, an accountant, live here with their cats, Ludo and Bluebell
The property
A three-bedroom Victorian terrace in Peckham,
south-east London
Project cost
£20,000 (for kitchen, flooring, island and appliances)
‘Our Victorian terrace originally had a horrible, conservatory-style extension that had been tacked on to the back of the house,’ Tamsin says. ‘It was narrow and completely inefficient. Because it was made entirely out of glass, it was too hot in the summer and too cold in the winter – so cold that our olive oil kept turning solid!
‘I’d always wanted a beautiful kitchen. As a professional chef, I love food and trying out new recipes. I wanted a room with plenty of prep space and storage as well as an island, which works so well for entertaining. We decided to extend into the side return to make the most of the space and to create a functional, bright and airy kitchen-diner that would allow me to work from home.
‘We worked with a local Peckham architect, David Hingamp, who had already installed a bathroom for us. We instantly hit it off – we definitely share a vision. While work was still ongoing on our bathroom, we decided to bite the bullet and do the kitchen extension as well.'
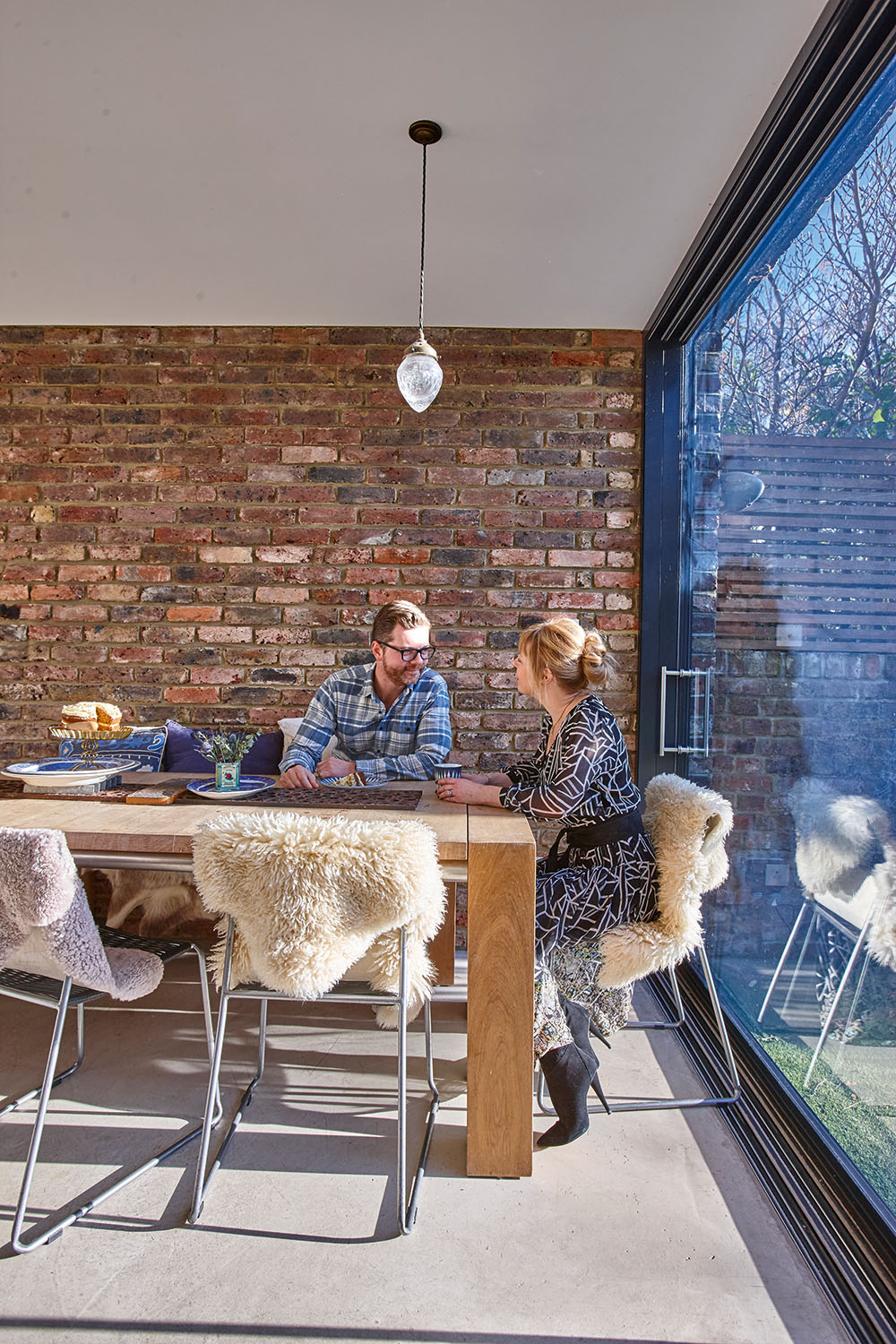
The dining table is the couple’s main entertaining space. Extended, it can seat more than 10 people – perfect for a Christmas dinner party. Chairs, Ikea. Sheepskin covers, John Lewis. Pendant lights, Jim Lawrence. For a similar table, try Oak Furnitureland. For similar sliding doors, try Velfac
MORE FROM REAL HOMES MAGAZINE

Want to see inside more stunning homes? Each month, Real Homes magazine features everything from modern extensions to cleverly redesigned family spaces. Get the magazine delivered straight to your door with a subscription deal.
‘We came up with plans and discussed everything over large quantities of wine, sitting around our table and pouring over a moodboard James and I had created. David got so excited about the ideas that we ended up talking well into the evening.
We knew he wouldn’t force us into anything and he was flexible about our requirements – like our decision to incorporate an exposed brick wall into the design, for example.
Get small space home decor ideas, celeb inspiration, DIY tips and more, straight to your inbox!
'We applied for planning permission, but it was initially refused because
the extension went up to the boundary on both sides of the plot. We appealed and won, but the process set us back six months and cost money – we had to pay for solicitors and surveyors.
‘For our budget, we had no contingency, so we had to make sacrifices and compromises when necessary. Instead of the higher-grade ovens we wanted, we opted for John Lewis models. We loved the idea of a poured concrete floor, but it was too expensive. Instead, David suggested sealing a self-levelling compound to create a similar effect. We weren’t sure it would be durable enough, but it’s actually very hardwearing and it’s still going strong today.’
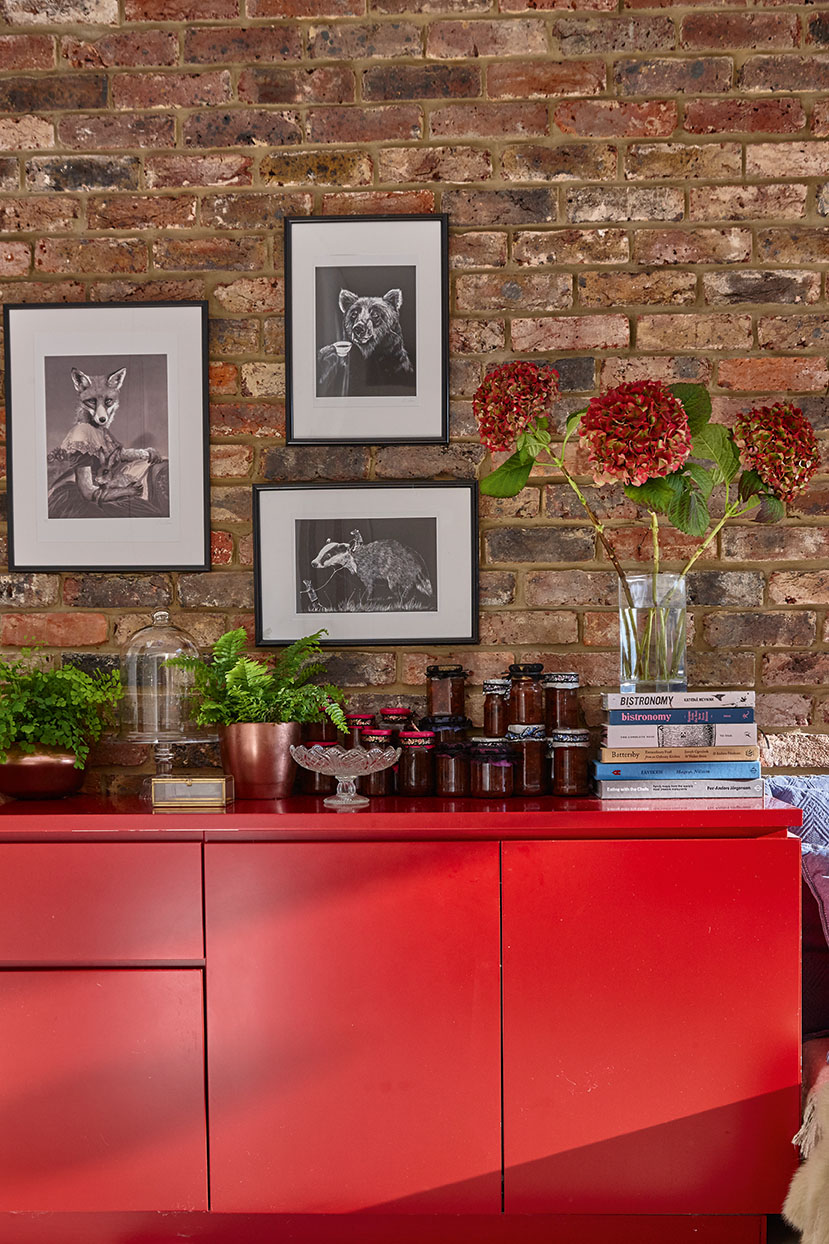
Red cabinet, Geoffrey Drayton
‘We had white Ikea units cut and fitted by our builders, and we incorporated Corian surfaces into the design. We wove our dream material, concrete,
into the design through the island worktop. The rest of the island is Ikea units, which we covered with raw steel from a metal dealer and then sprayed with a salt water solution to help them rust. We immediately thought, “What have we done?” but as it’s aged, it’s developed a lovely patina.
‘We were keen on having slim-framed sliding doors so we could enjoy the view of the garden. We wanted to use as much of what we already had as possible. I refused to throw out the fridge we’d just bought, so the builders built bespoke curved cabinets around it that are a beautiful visual feature.’
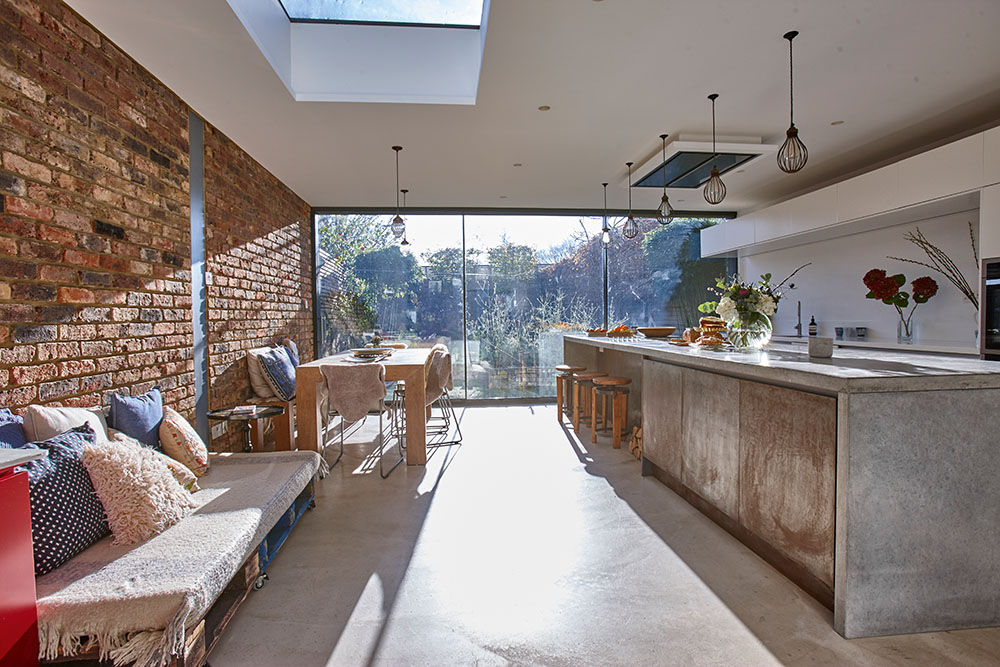
'We love entertaining here – it’s a great party space. We fill the whole of the island with ice buckets, lots of wine and food. It’s really well set up for entertaining as a chef, too – I can squirrel away the things I’m working on at the back of the kitchen, where the white units and worktop are, while the guests stand on the other side of the island so they’re not underfoot.
‘For our first Christmas with the new kitchen, we had our friends round, along with all of our parents, and extended the table out for a total feast. Another time, we had our friends over from Australia and set up a barbecue in the garden with the doors wide open. I’ll never forget the sight of the men barbecuing prawns in the freezing cold.’
CONTACTS
- Architect Archic Architects
- Units Ikea, 020 3645 0000
- Worktops Mortise Concrete, 020 7859 4730
MORE ON OPEN-PLAN LIVING

Formerly deputy editor of Real Homes magazine, Ellen has been lucky enough to spend most of her working life speaking to real people and writing about real homes, from extended Victorian terraces to modest apartments. She's recently bought her own home and has a special interest in sustainable living and clever storage.